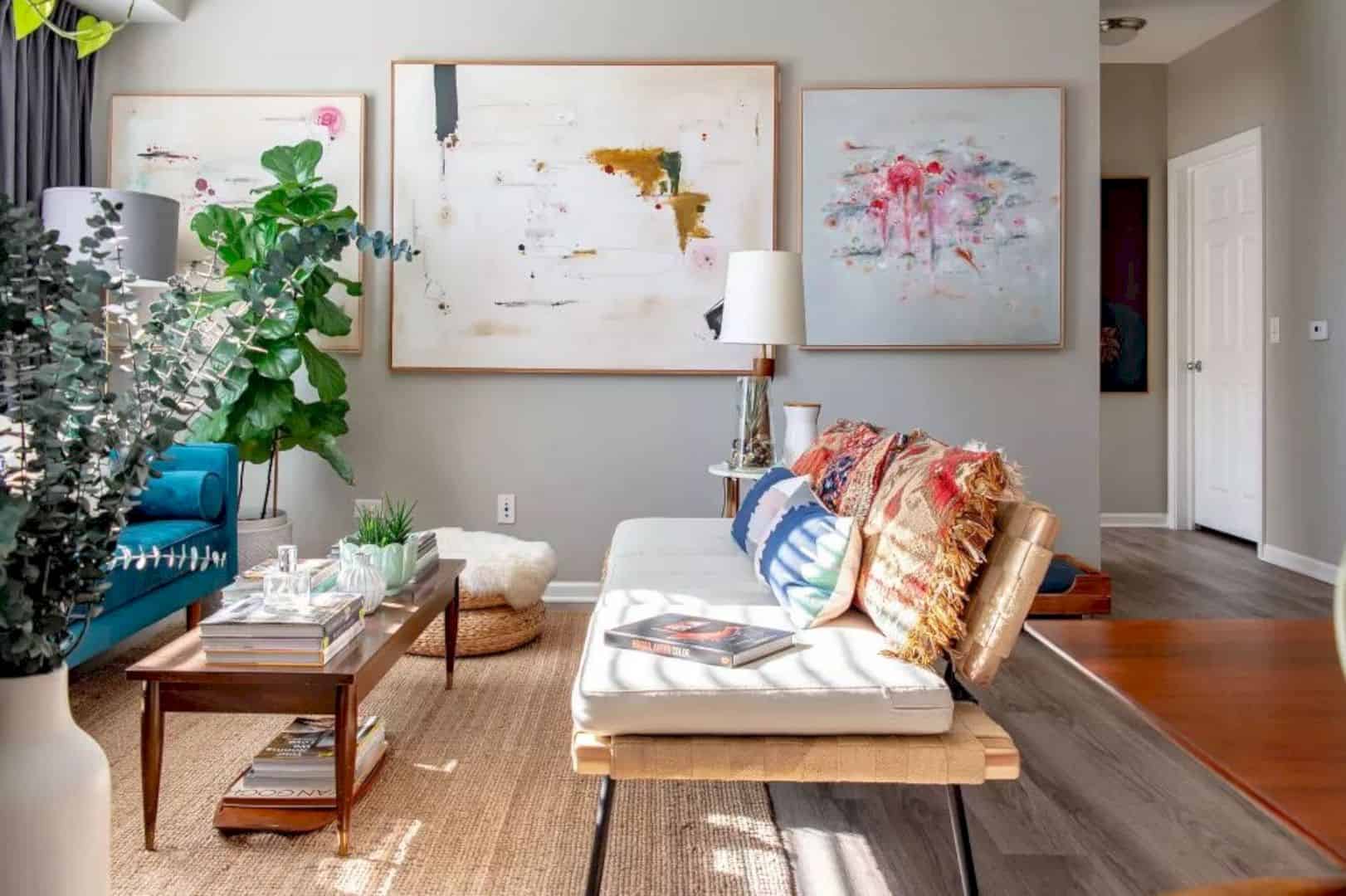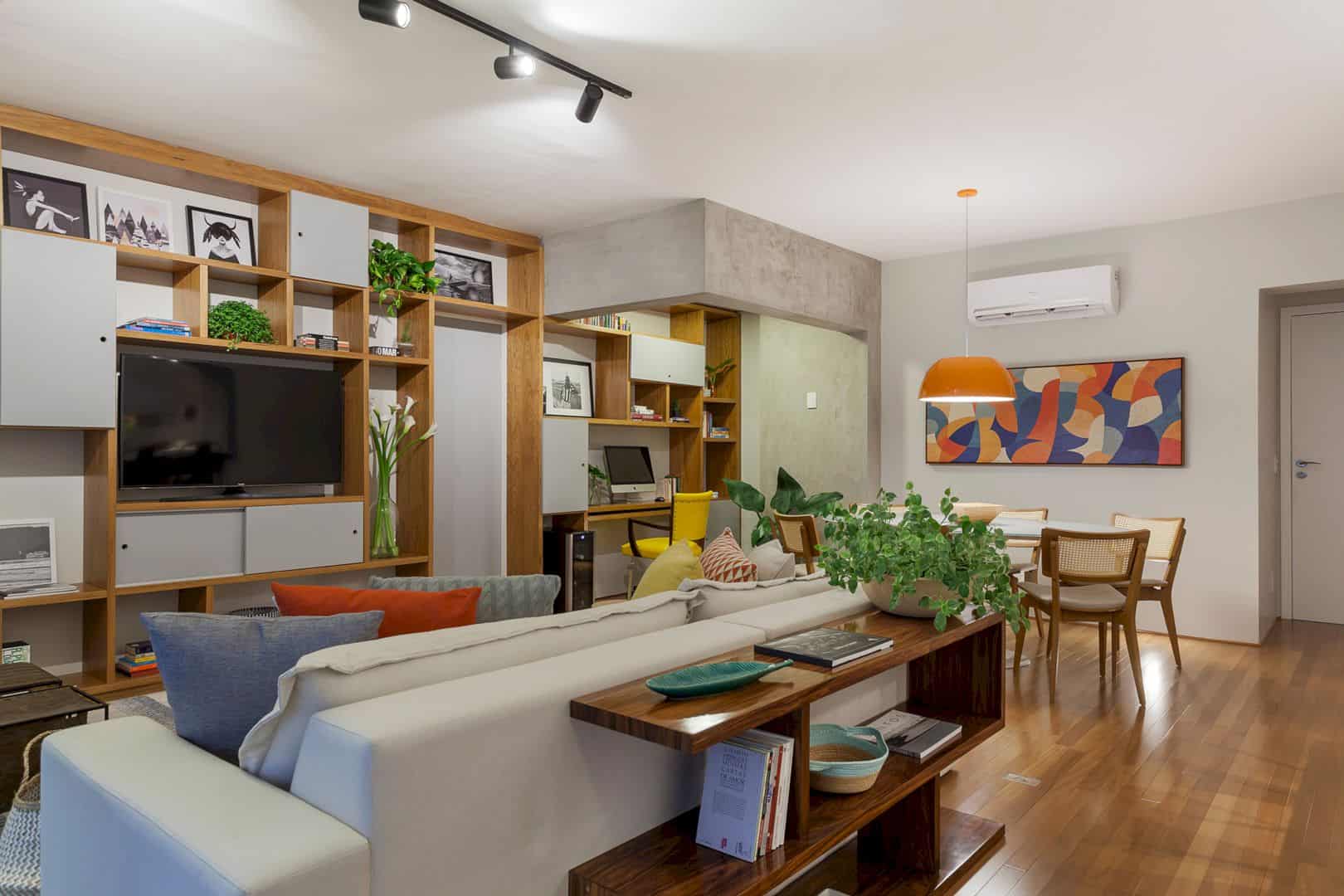The inspiration for Closed House comes from one of the phrases of the prestigious Romanian artist Constantin Brancusi, “architecture is inhabited sculpture”. Designed by Felipe Gonzalez Arzac, the result of this 2017 project is a work of art where the architecture becomes that sculpture to be inhabited.
Design
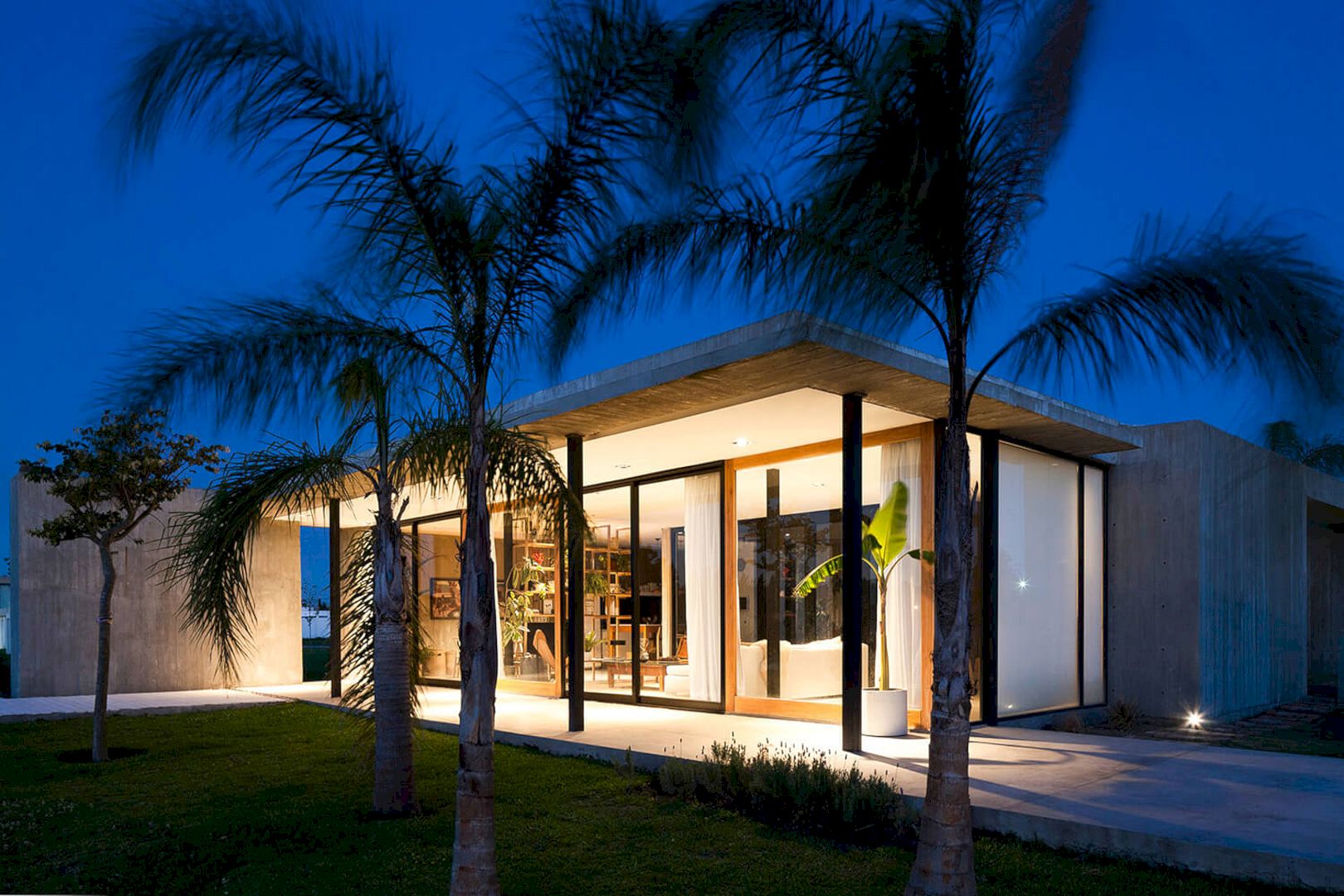
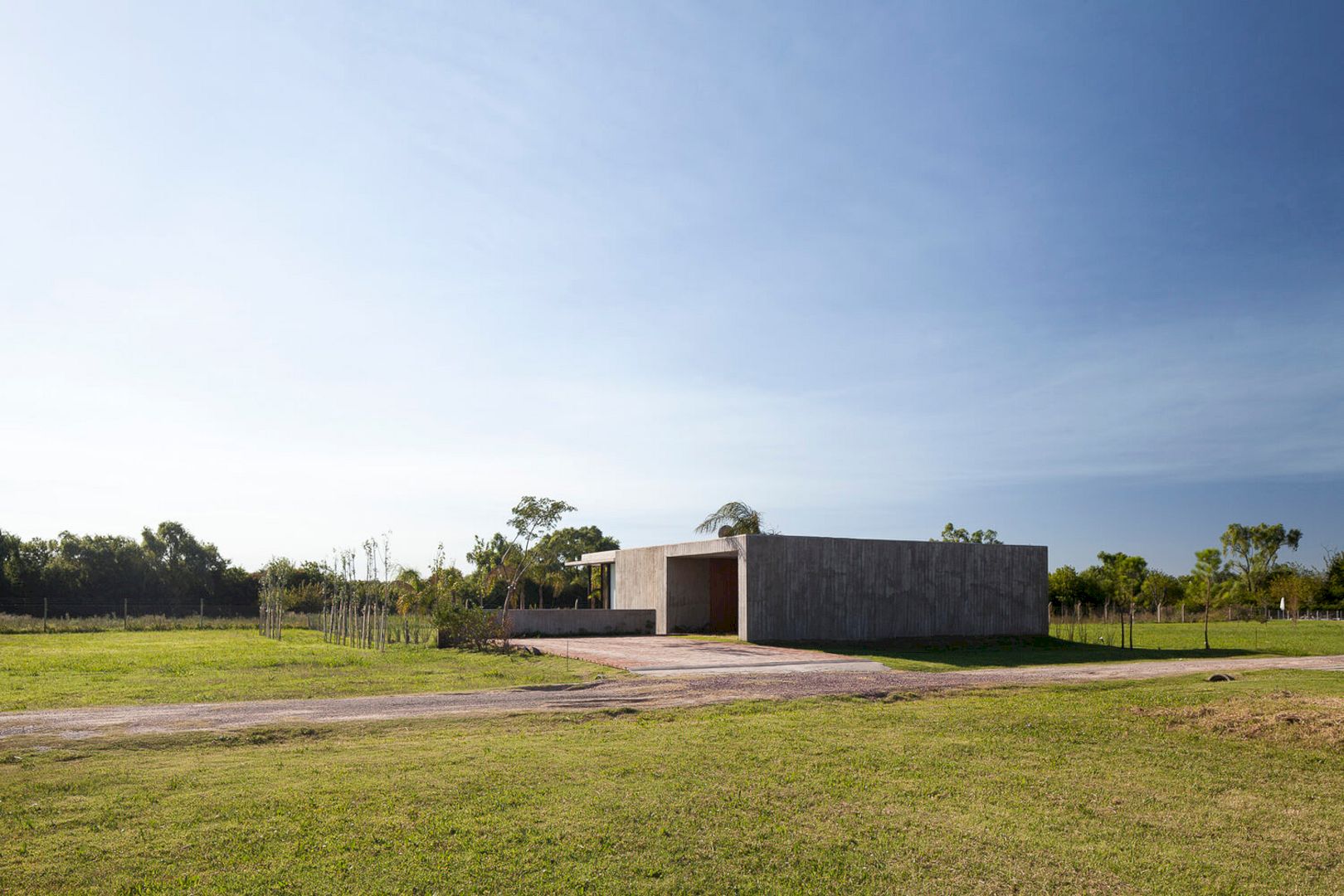
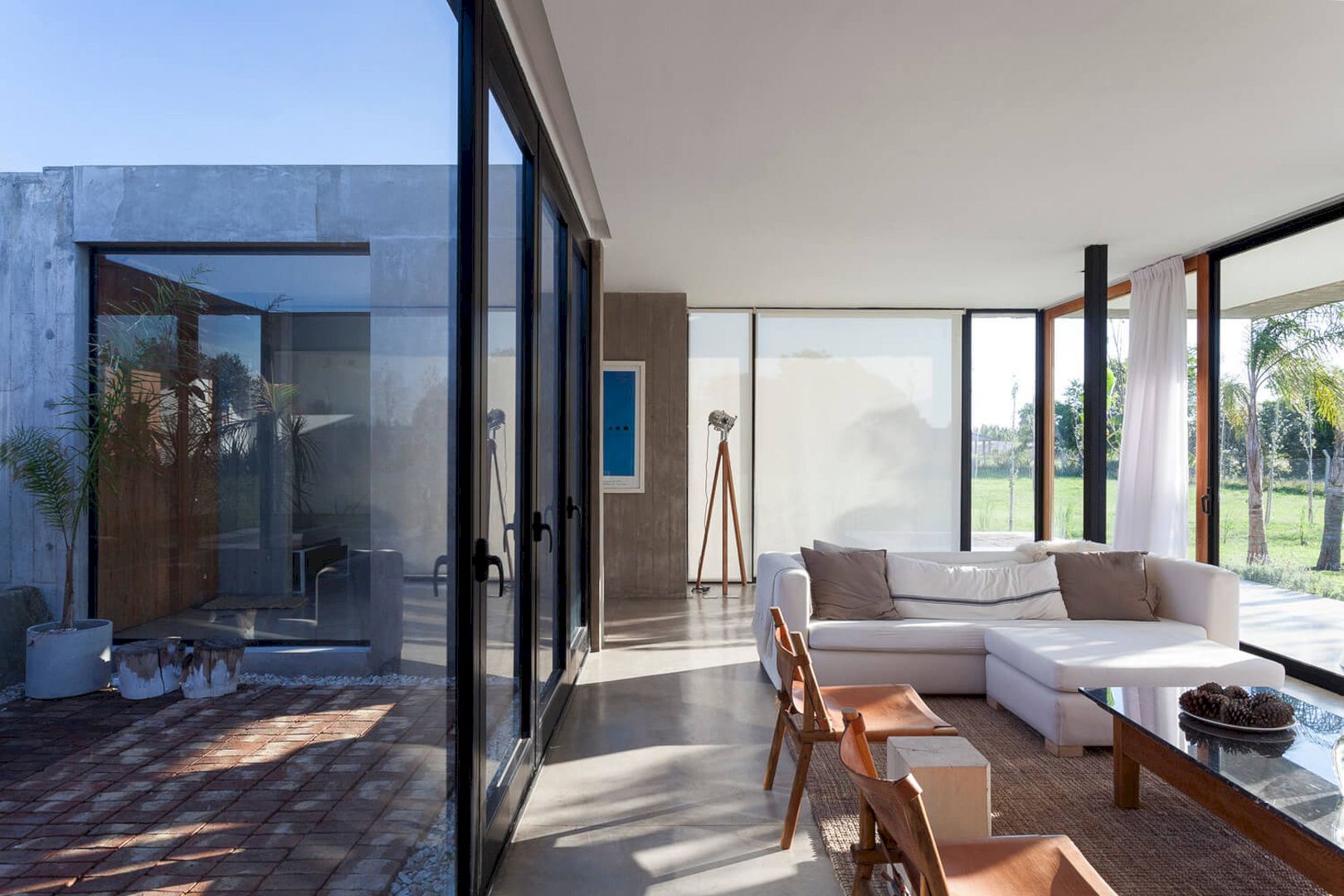
One of the phrases of the prestigious Romanian artist Constantin Brancusi that said “architecture is inhabited sculpture” matches one of the premises of the work philosophy of the architect. This phrase inspires the design of this house.
This house is built in not only modern language but also a rationalist and conceptual language. The main goal of the whole design is to make the pedestrian sees this house from the outside as an extraordinary sculptural object, an inhabited sculpture as Brancusi said.
Structure
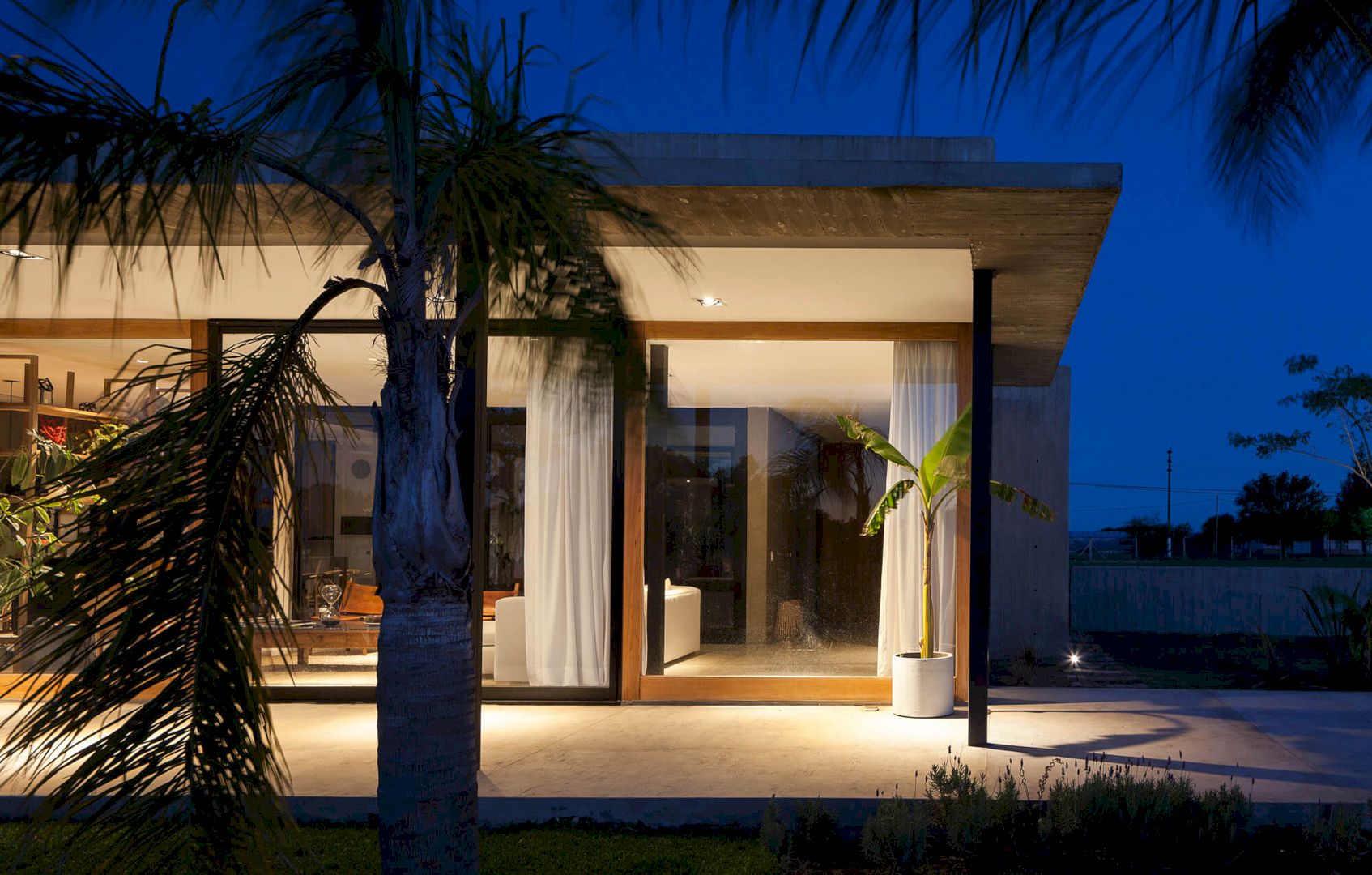
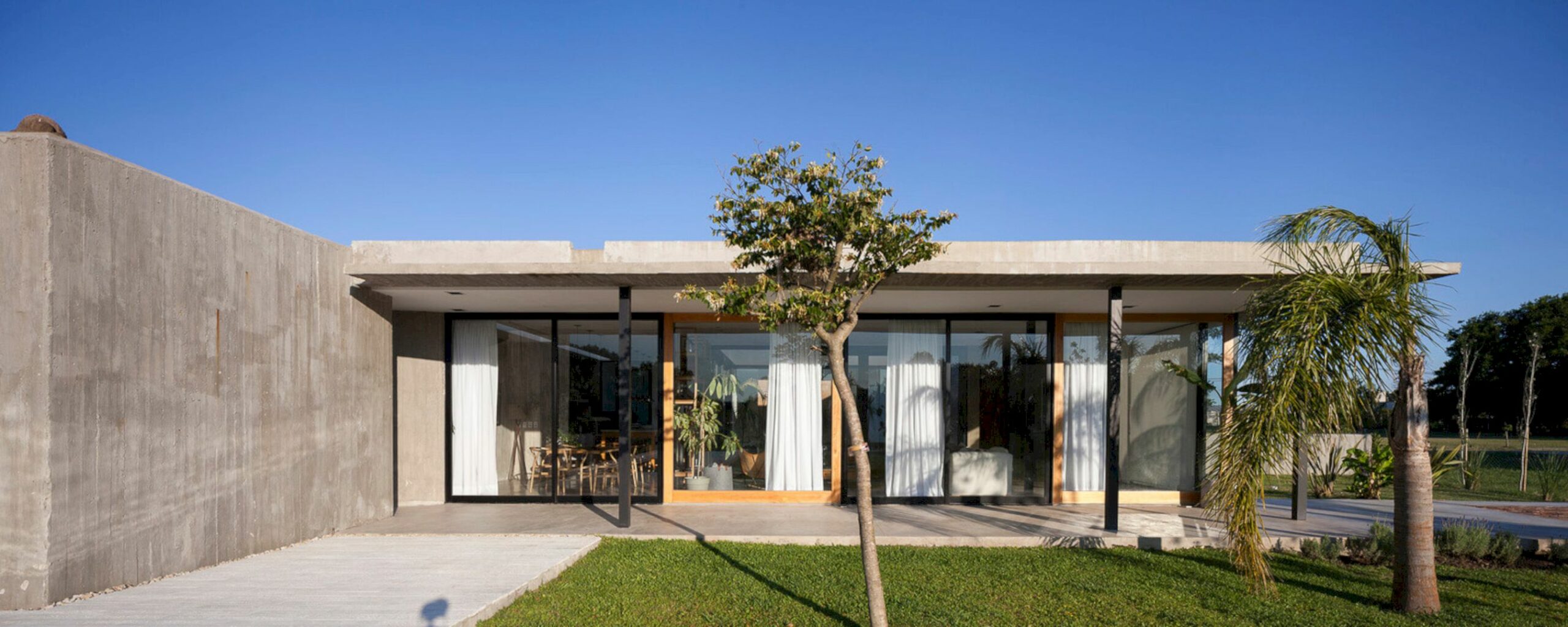
A particular visual impact comes from the open sides and totally blind facades of the house, giving a sensation of looking at a completely dark house inside, closed, and has no connection with the outside. A different effect welcomes as one enters this house.
Inside, this house is decomposed and perforated with a large courtyard defined as a trigger circulation, compositional center, and also a central axis of its composition.
Details
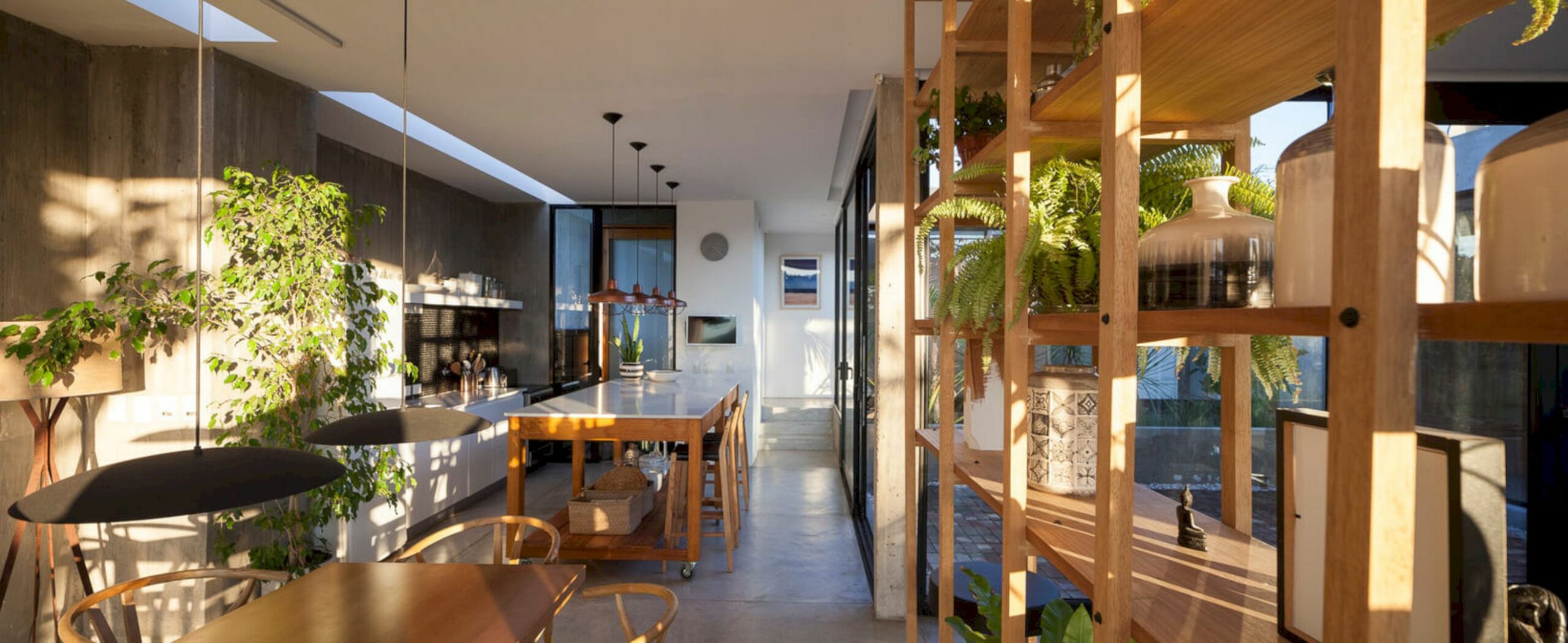
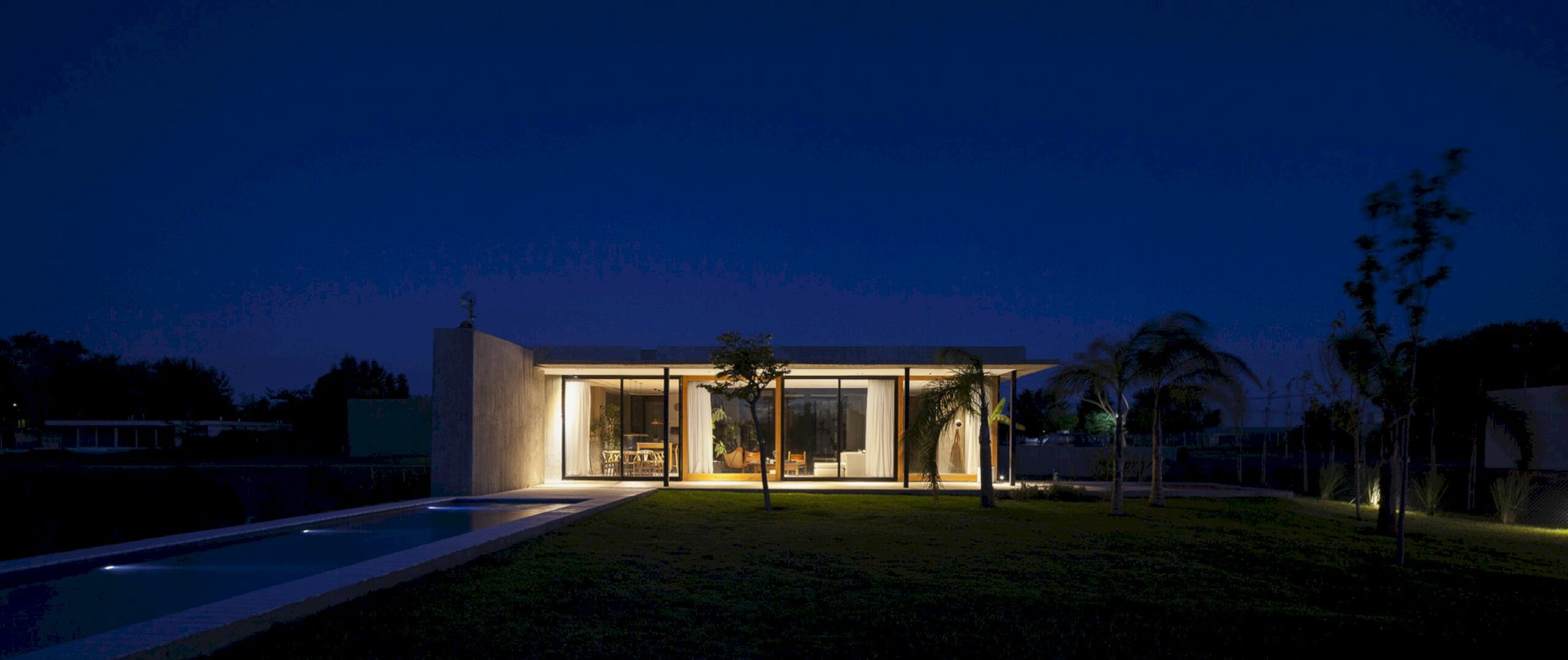
The main highlights of this project are the presence of internal patios and the game between exterior and interior. The totally-glazed interior is linked to the exterior to blur any boundaries between them. It is a house that shows its cube form’s exploitation.
There are two axes that cross the house in different hierarchies.
The first axis is the main competitive transversal axis that breaks with the static of the “concrete box”, creating a lineal perspective to the infinite and is articulated by the gallery, the dining kitchen, the longitudinal table, the concrete wall, and the infinite linear sink.
The second axis is a secondary transversal axis placed in a direction parallel to the street that materialized with the lower wall. In the house conceptualization, a separate paragraph gets a concrete as malleable material and glass as a transparent material. Both of those materials create two very opposite situations, one on the inside and another one on the outside.
The result of this project is a work of art with multiple looks, no boundaries between inside and outside, and an architecture that transforms into an inhabited sculpture.
Images Source: Felipe Gonzalez Arzac
Discover more from Futurist Architecture
Subscribe to get the latest posts sent to your email.
