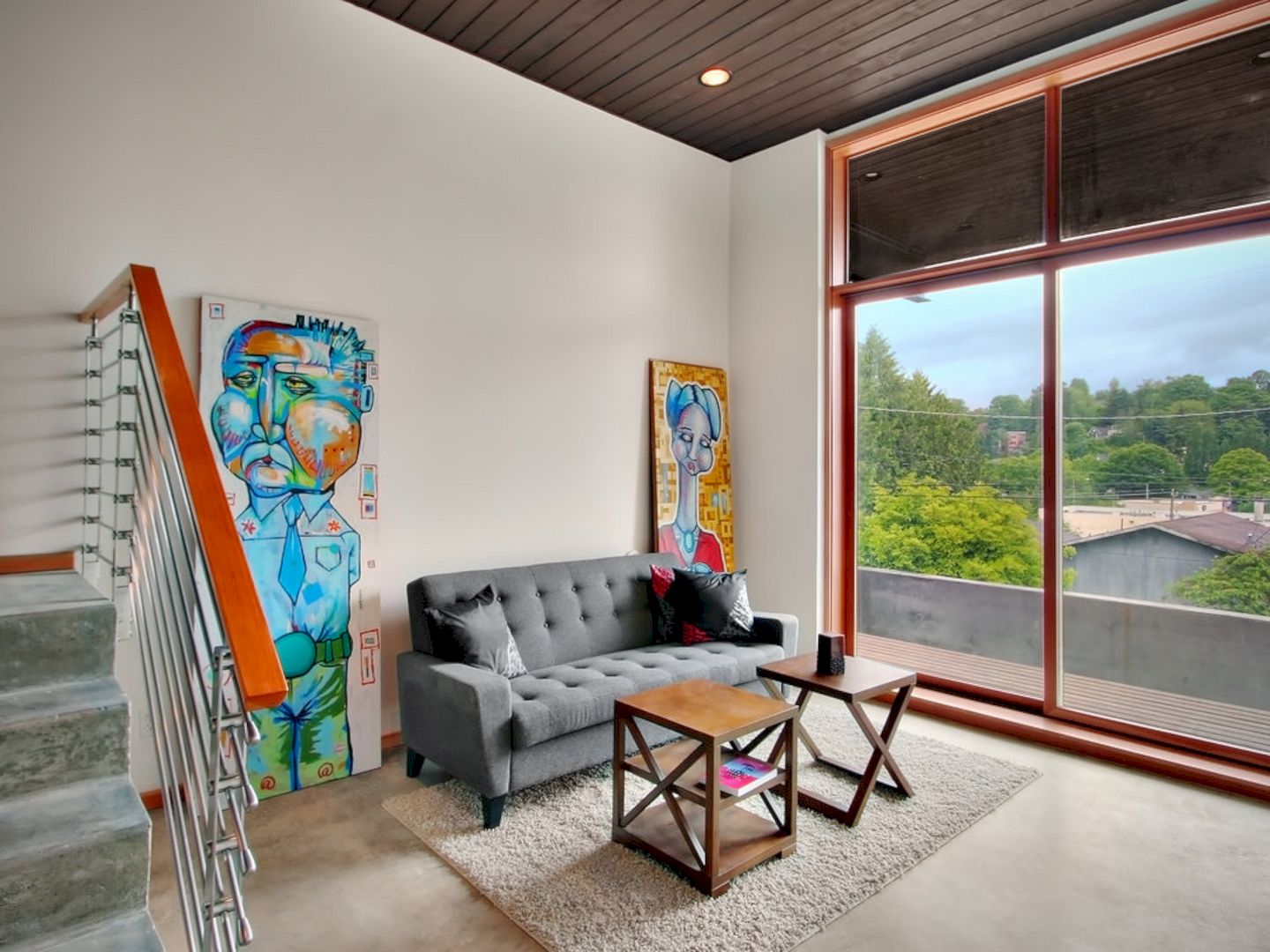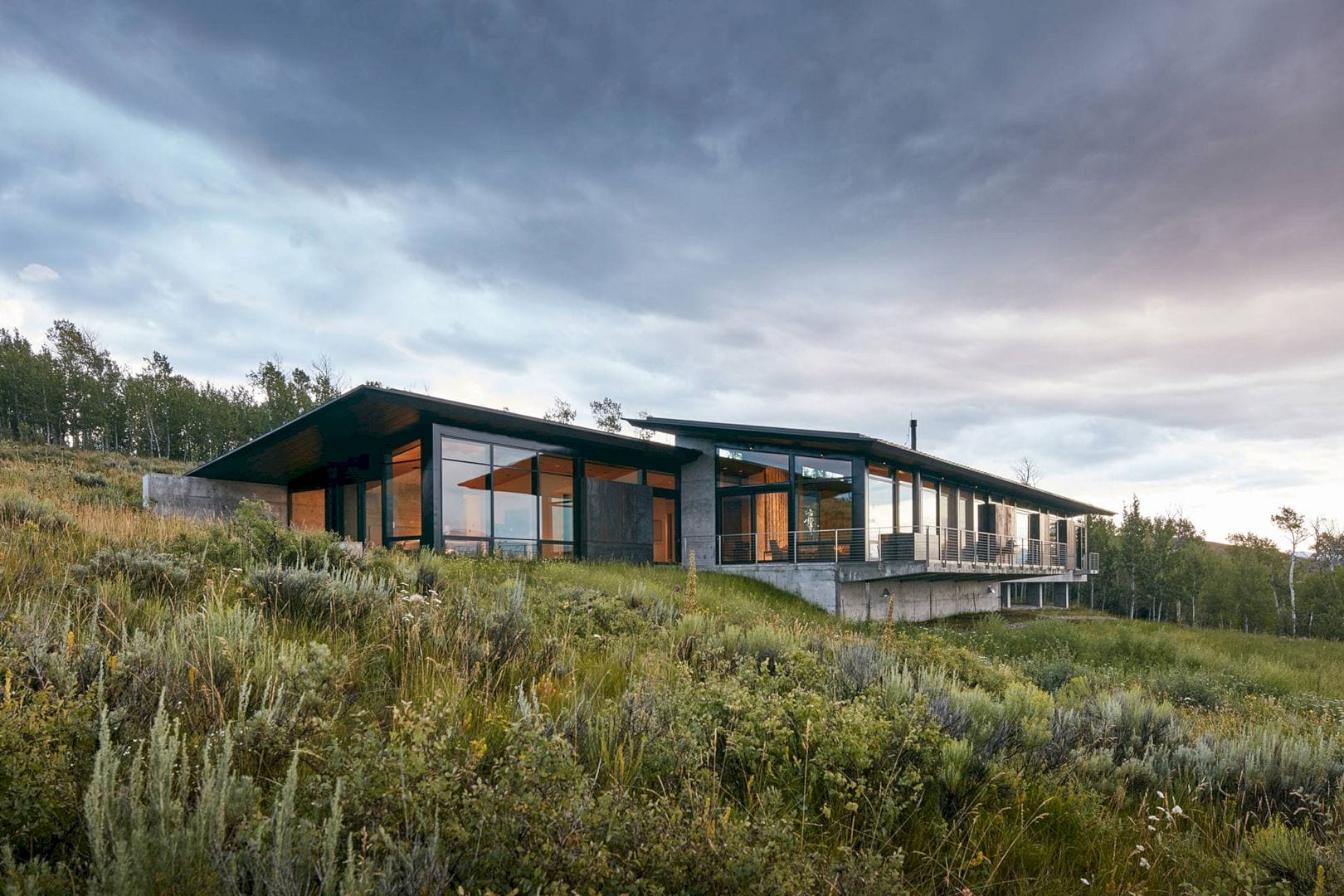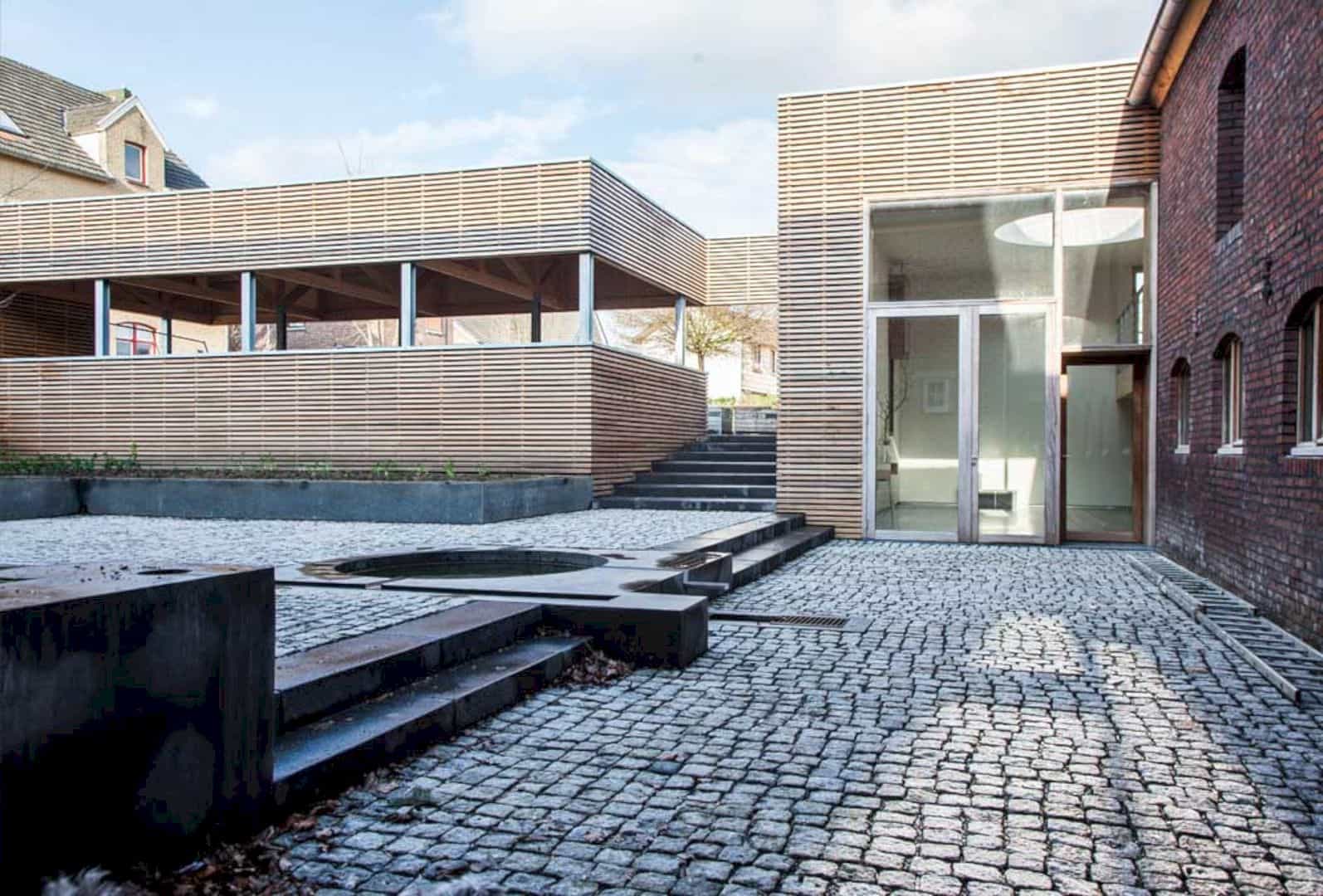Located in City Bell, Argentina, La Cañada House is a detached house designed by Felipe Gonzalez Arzac. It is a 2018 residential project with 320 m² of the total area. This house is developed on one floor with the use of noble materials for its construction.
Design
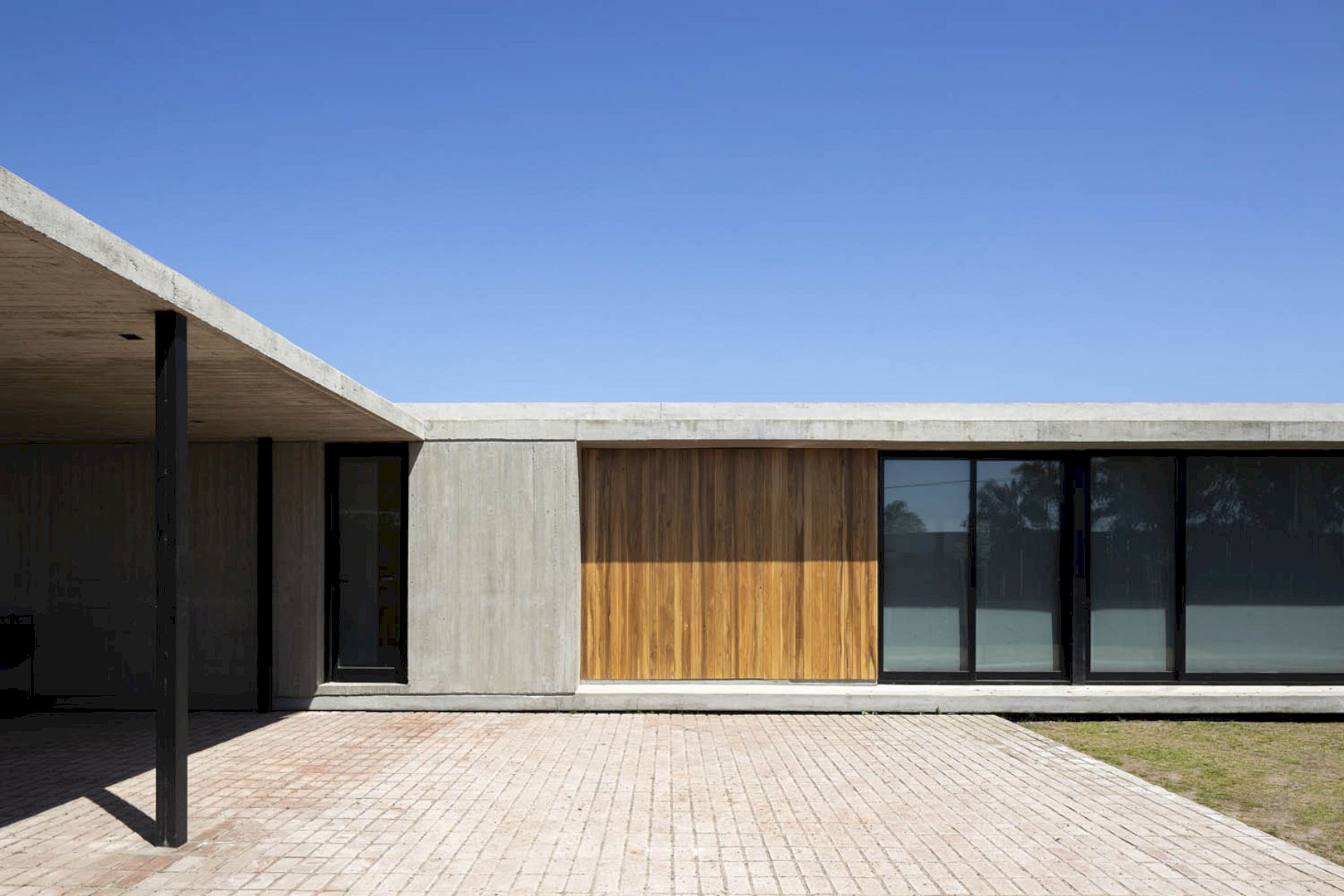
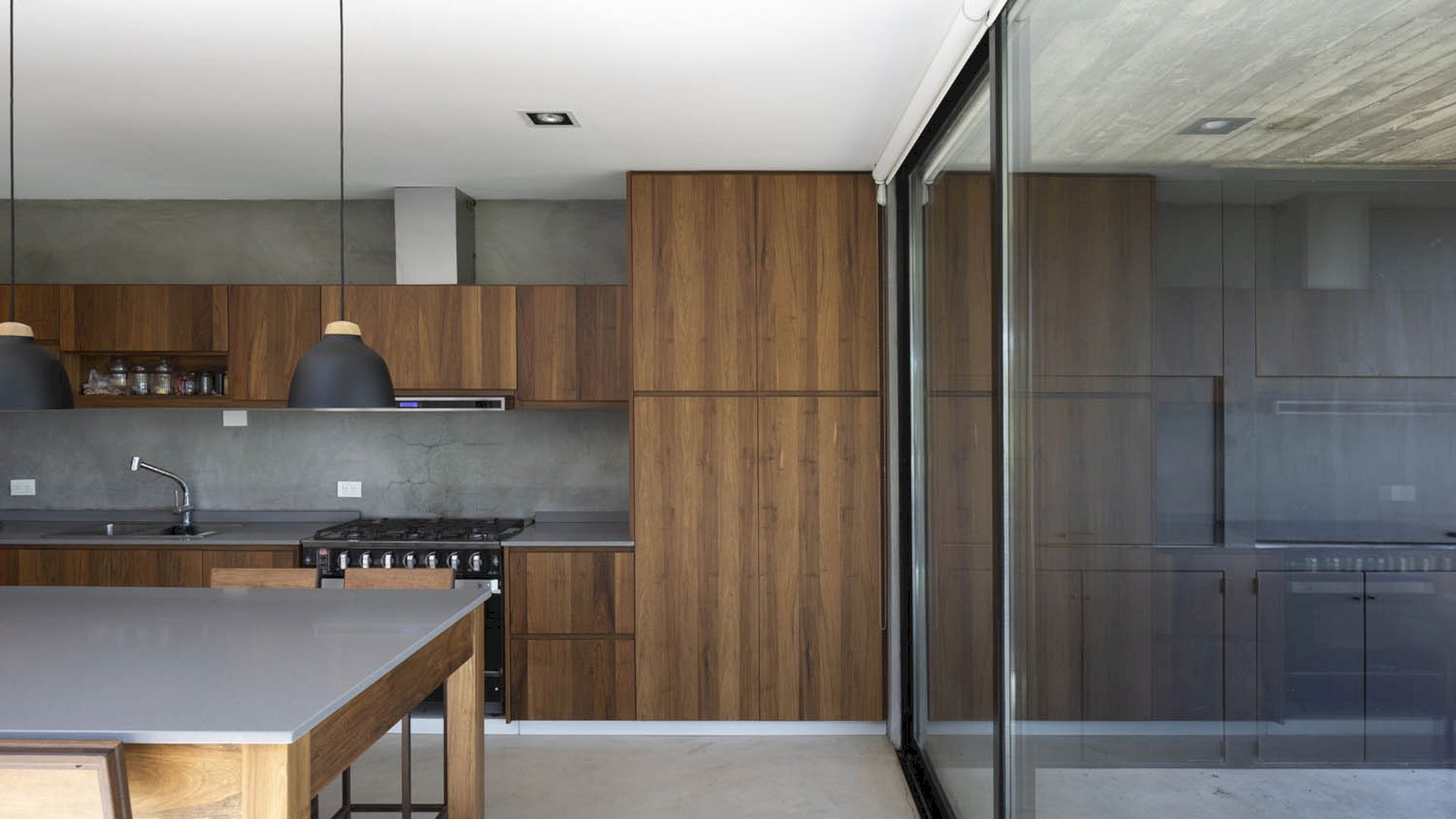
This detached house sits on the outskirts of the town center, within a neighborhood in the process of development and transformation. The site is a large lot in a quiet neighborhood surrounded by green. The house has pure forms, simple lines, and also a functional layout to conceptualize a modern imprint.
One of the features of the architect’s work is the choice of noble materials for the building‘s construction. This feature is applied to this house. Those noble materials are metal, wood, concrete, and glass predominate.
Structure
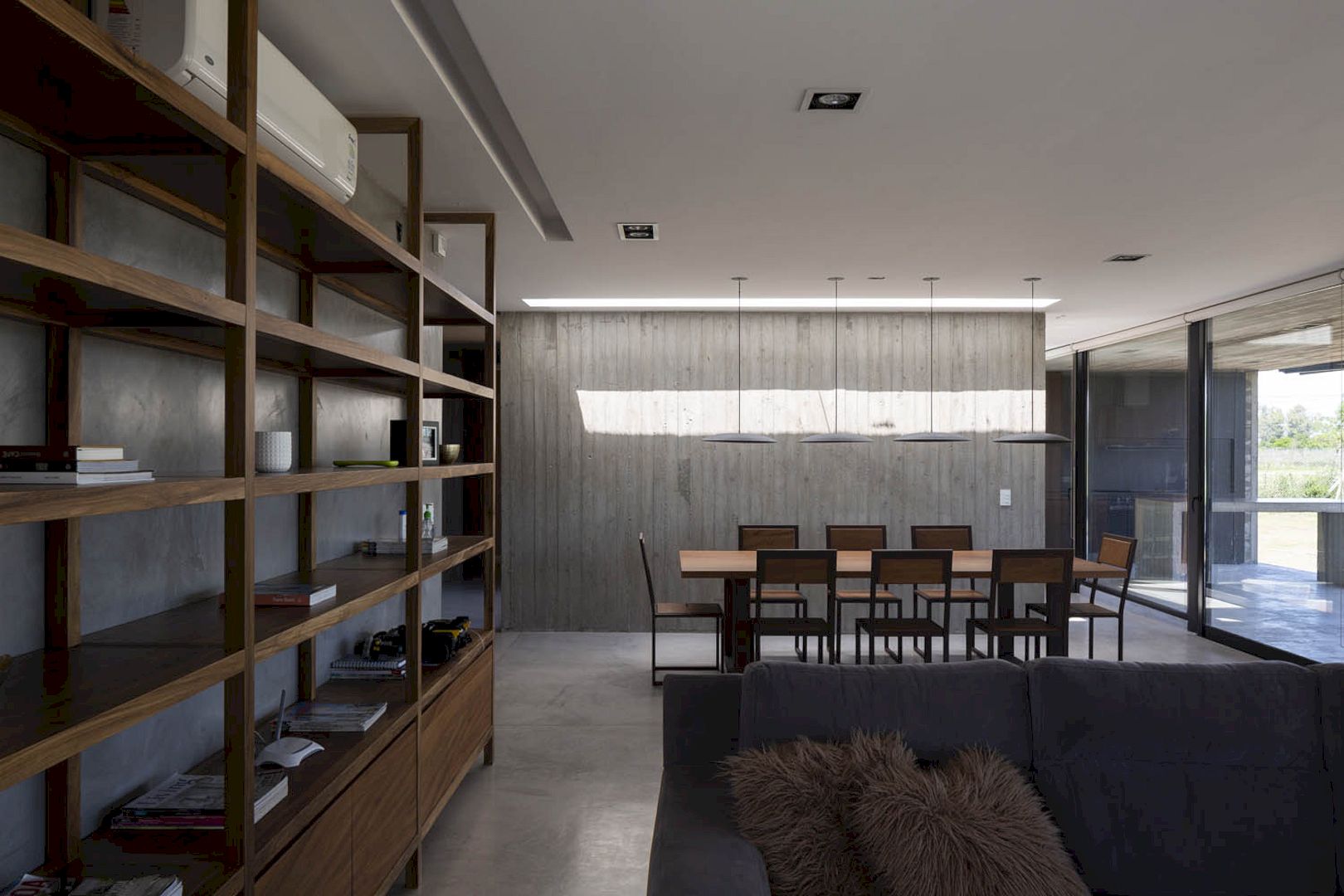
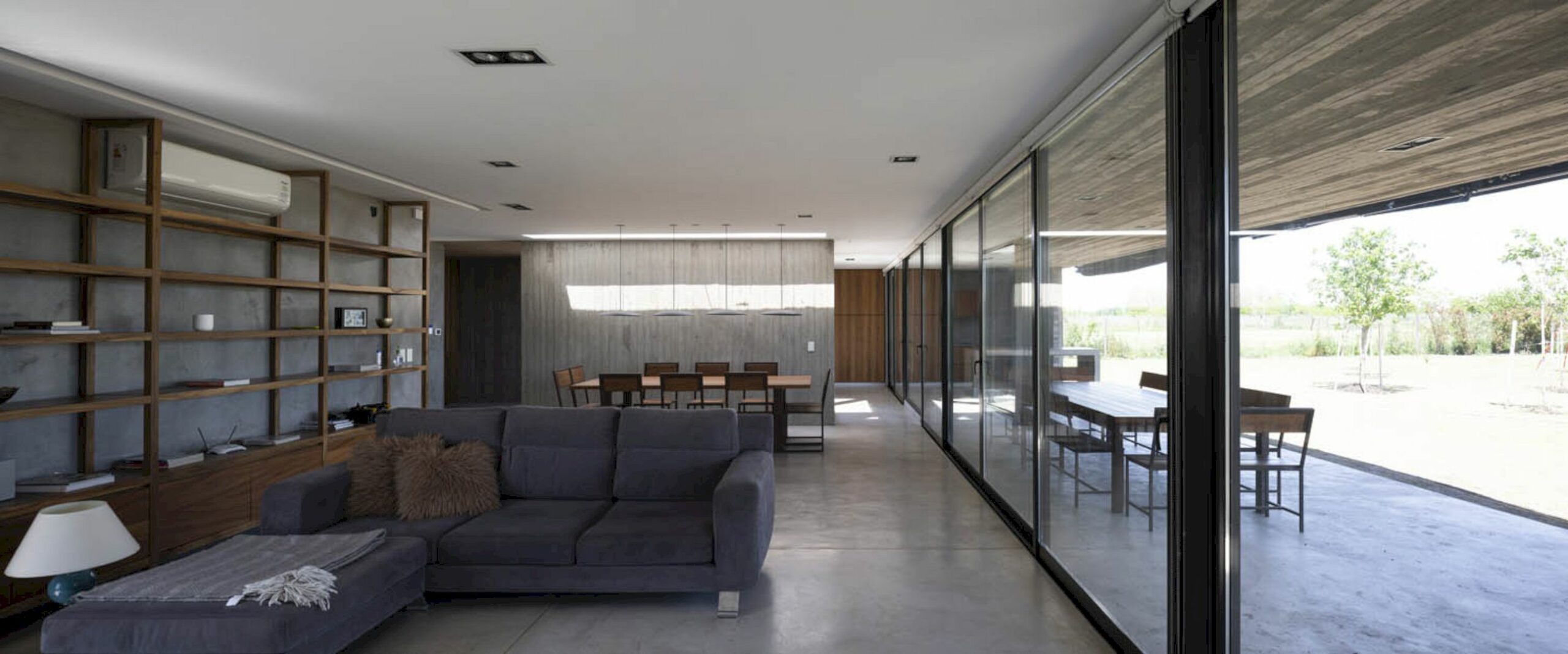
From the street, a large concrete wall is the first thing seen by passersby, including an imposing rusty metal gate. A low wall and a series of sticks that are made of the same mixture of the two materials appear from behind, providing privacy from the street.
There is a slab that houses cars and connects them with the house via a service entrance. For the house morphology and implantation, a large rectangular block assembles this house and leaves two statutory retreats. This block occupies the lot fully and is perforated by three courtyards.
The entrance door is made of petiribí wood. The concrete accompanies the ceiling in a hall that has a reception cabinet. The constant is the cement smoothing floors that give continuity to the house’s spaces.
Spaces
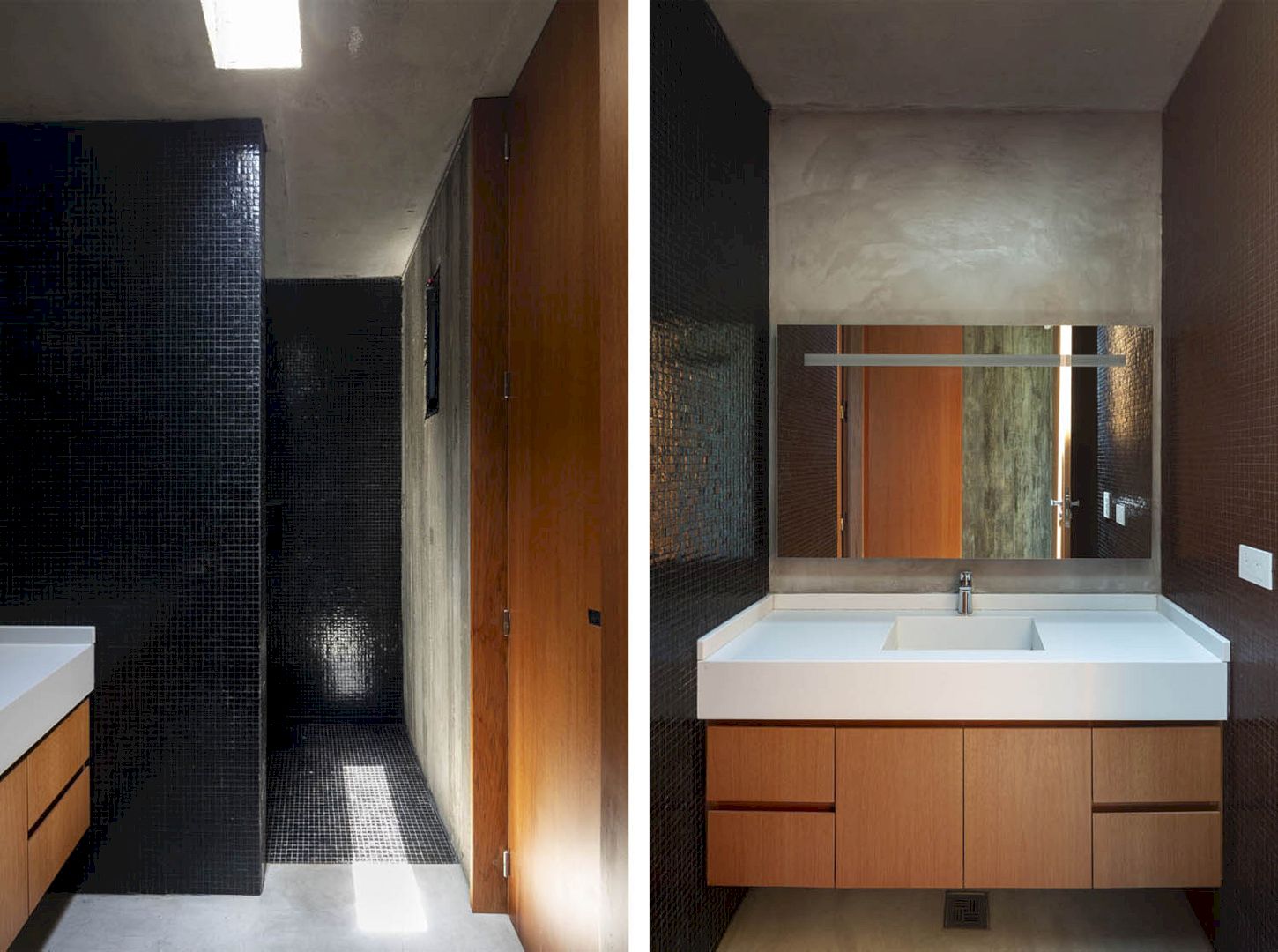
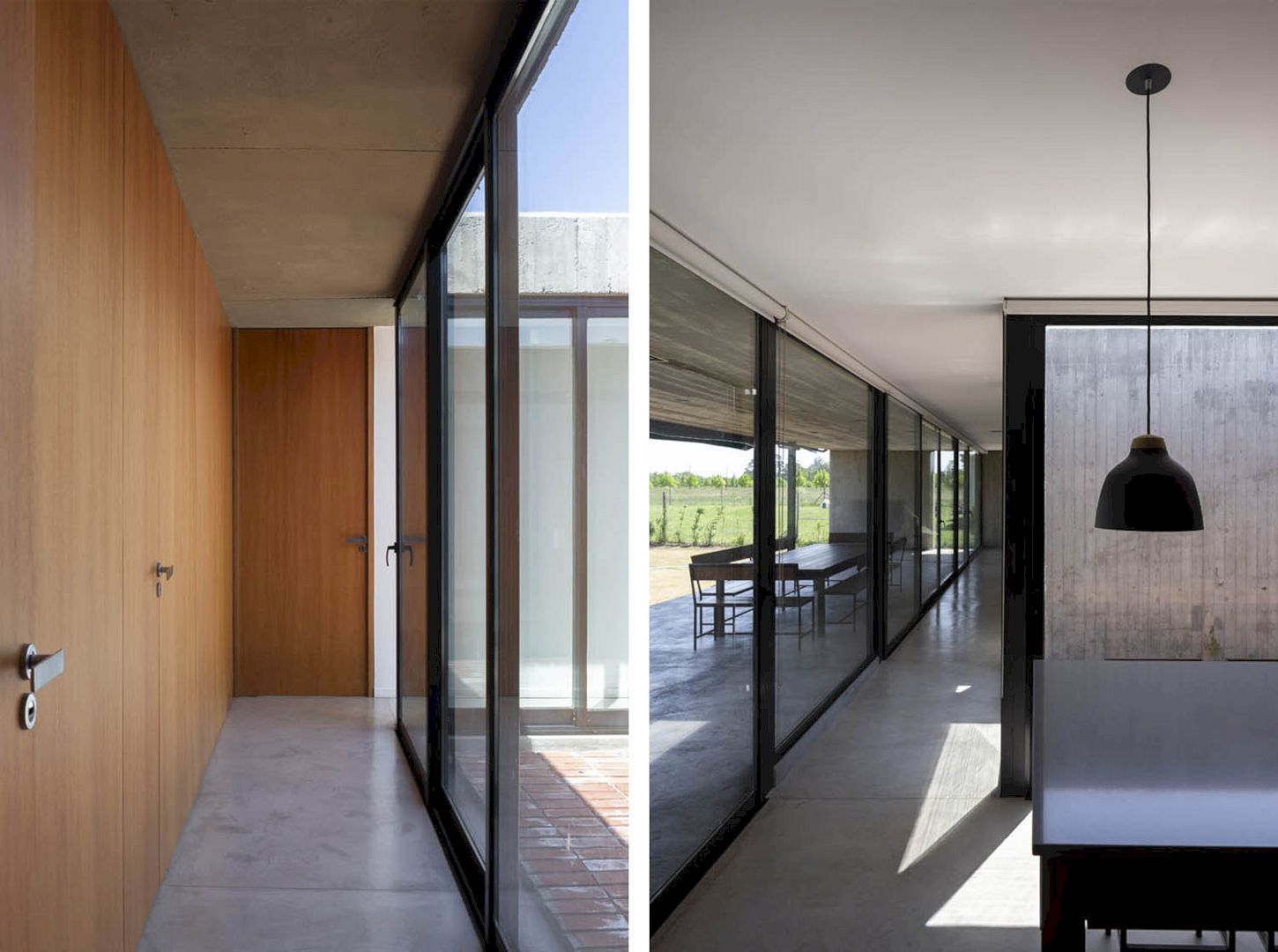
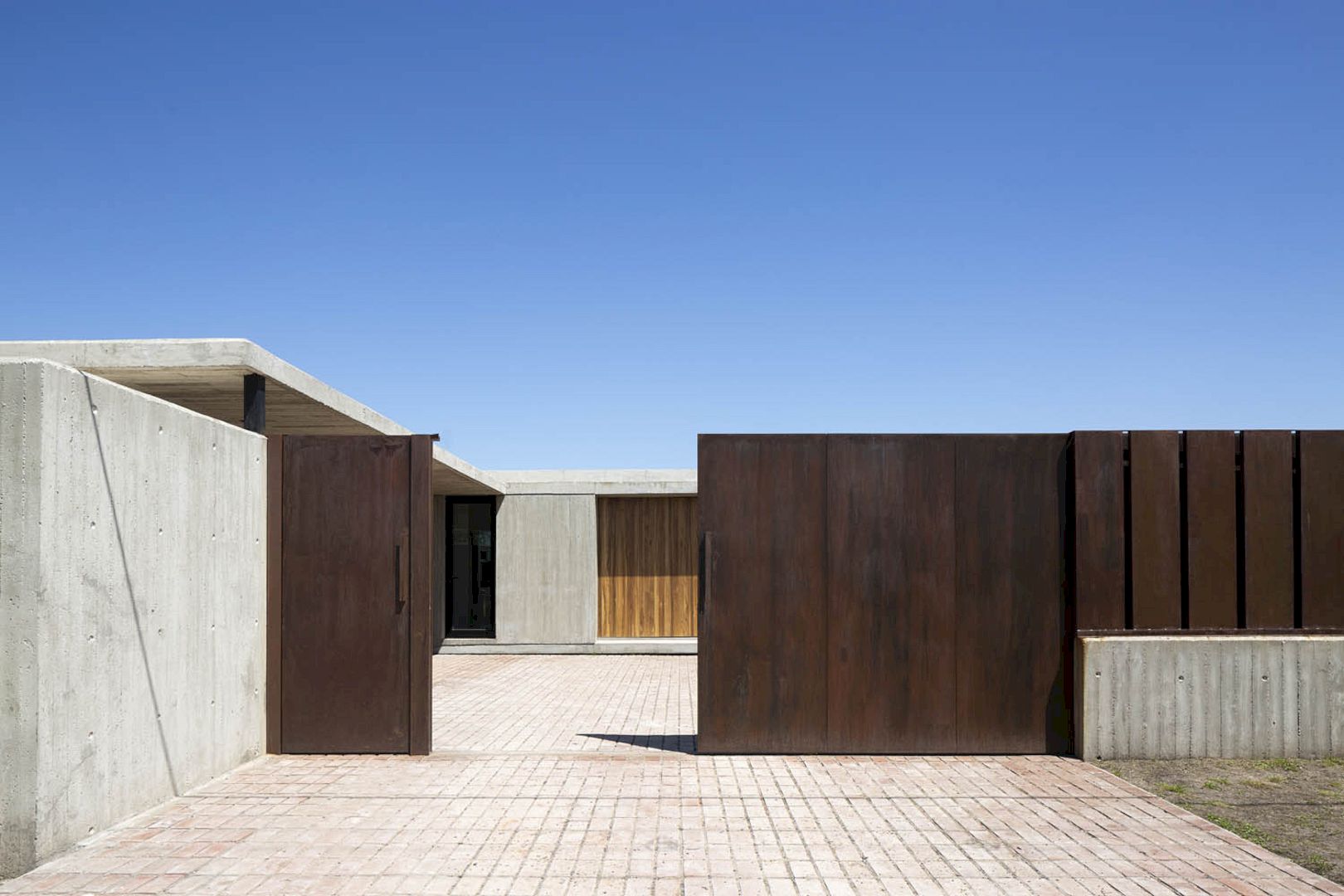
This project is also about focusing on the functionality of the environments. There are two large sectors in this house: the public sector and the private sector.
The study room, living room, or games room can be found in the public sector, separated by a small internal patio of the kitchen. This patio articulates this sector with the house’s private part.
The private sector contains laundry, a toilette, and two bathrooms. There is also a large internal courtyard that is designed to be completely separated from the public spaces of the house, providing a cozy place for recreation and more private activities.
In the private part of the house, two of the three bedrooms have the same design while the last one has a dressing room and bathroom. A large gallery with a concrete ceiling and metal-coated grill is added to the kitchen and private sector.
The result of this project is a house with a good dialogue to its modern and minimalist language, noble materials, functional requirements, conditions of implementation, and the architect’s creativity and identity.
Images Source: Felipe Gonzalez Arzac
Discover more from Futurist Architecture
Subscribe to get the latest posts sent to your email.
