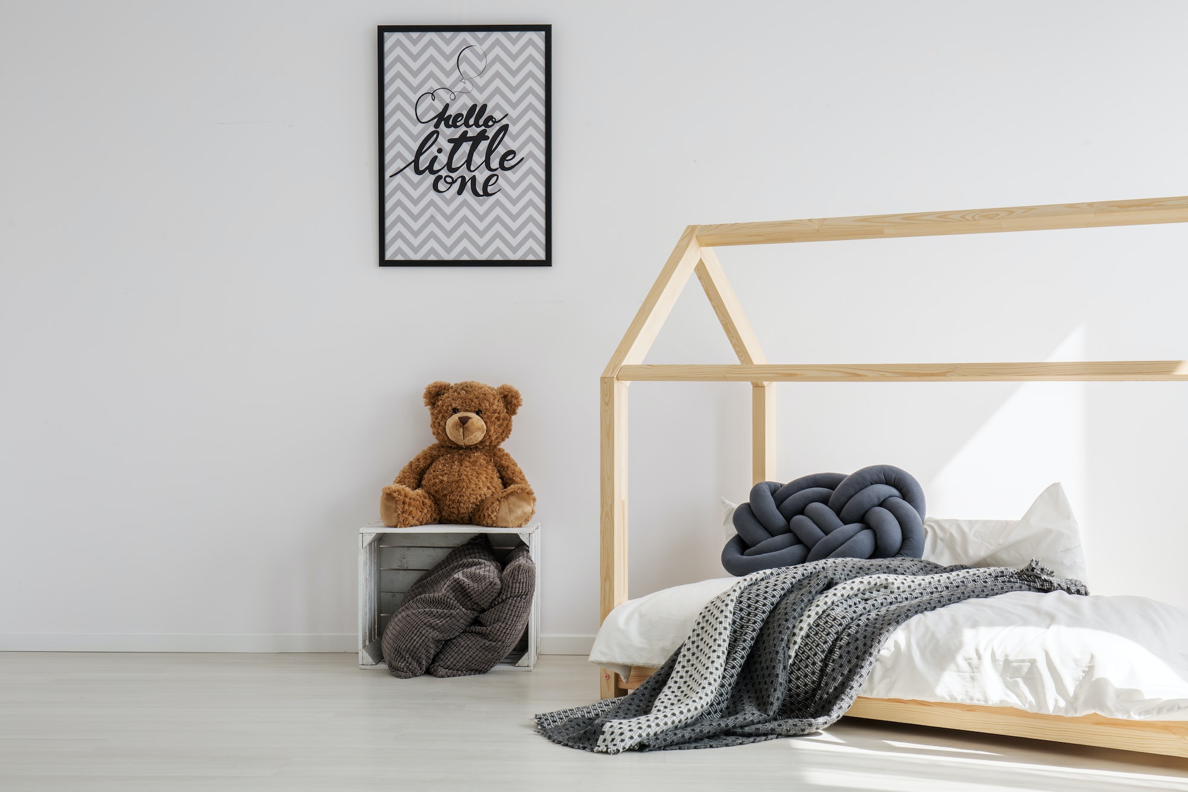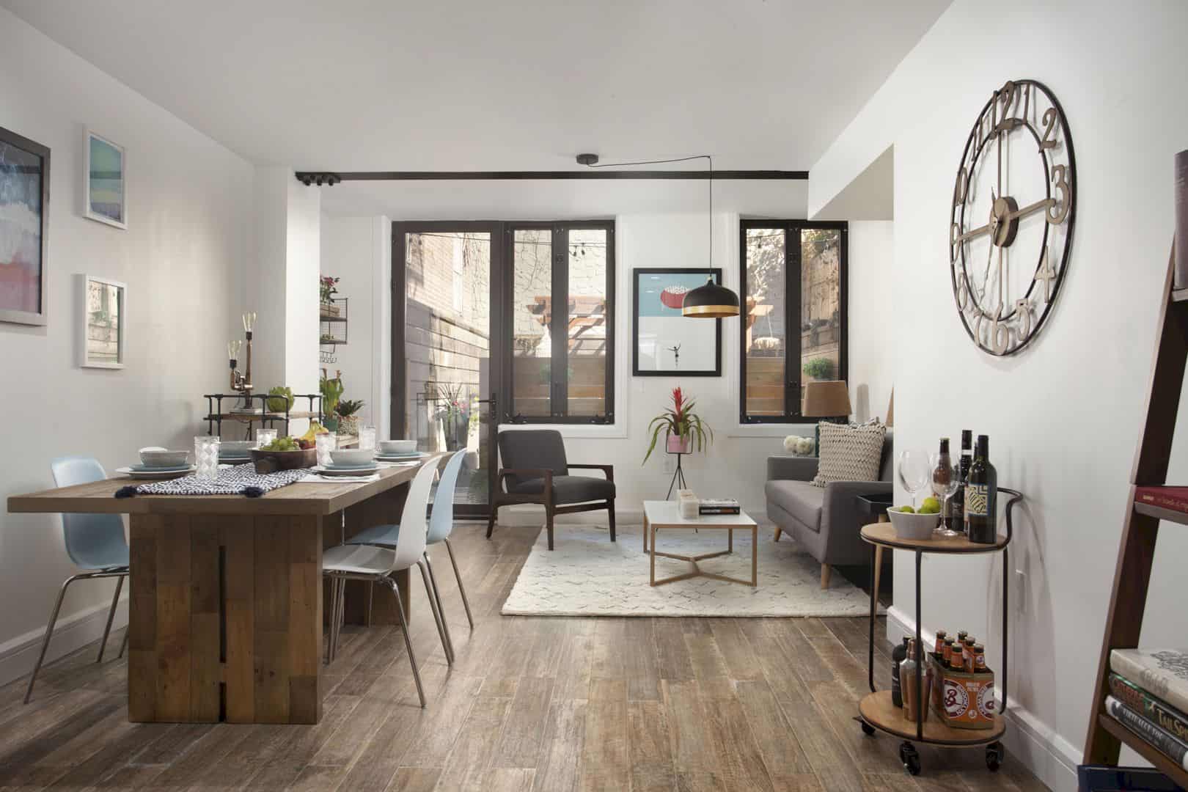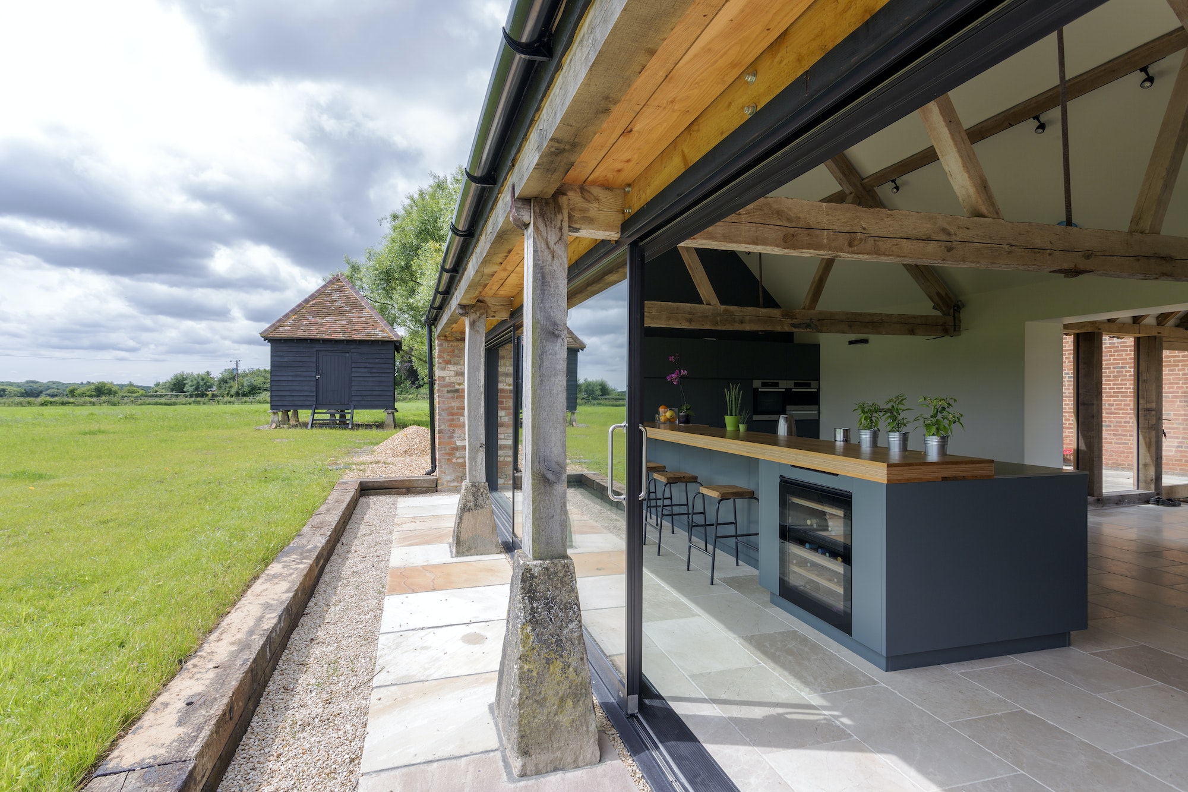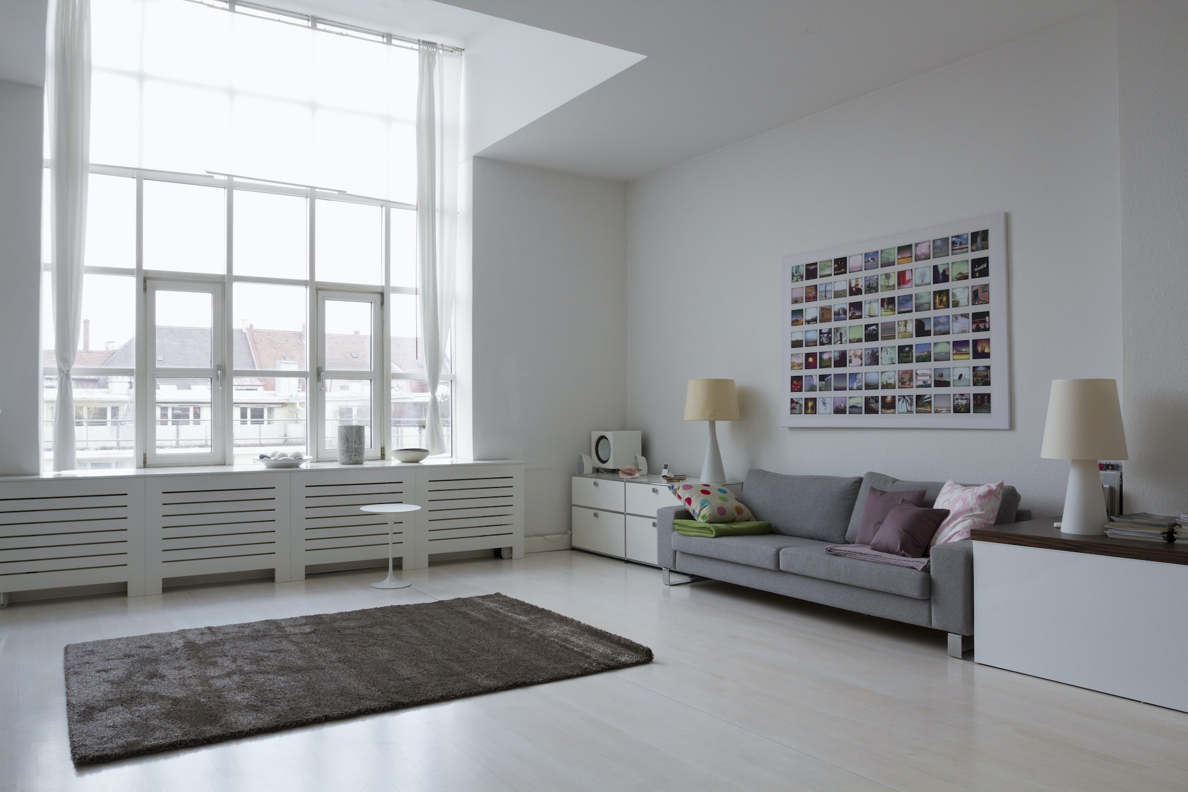A kid’s room is a special room. It is the place where the kid sleeps, learns, studies, and also plays. Thus, this room should be enjoyable and functional.
There are many ways to create a functional kids’ room. You can use bunk beds instead of regular beds as a clever solution to get more free space under the bed. This space can be transformed into an inviting study area.
Another way is by using furniture designed with storage such as a kid’s bed with drawers. These drawers can be used to store toys or clothes. Try to use modular units as well for storing and displaying toys or books to easily find them and put them back.
If you are looking for more inspiration, check out our small but functional kids’ room designs that your kids will love below.
1. Refurbishment of An Apartment from the 70s by Atelier Starzak Strebicki
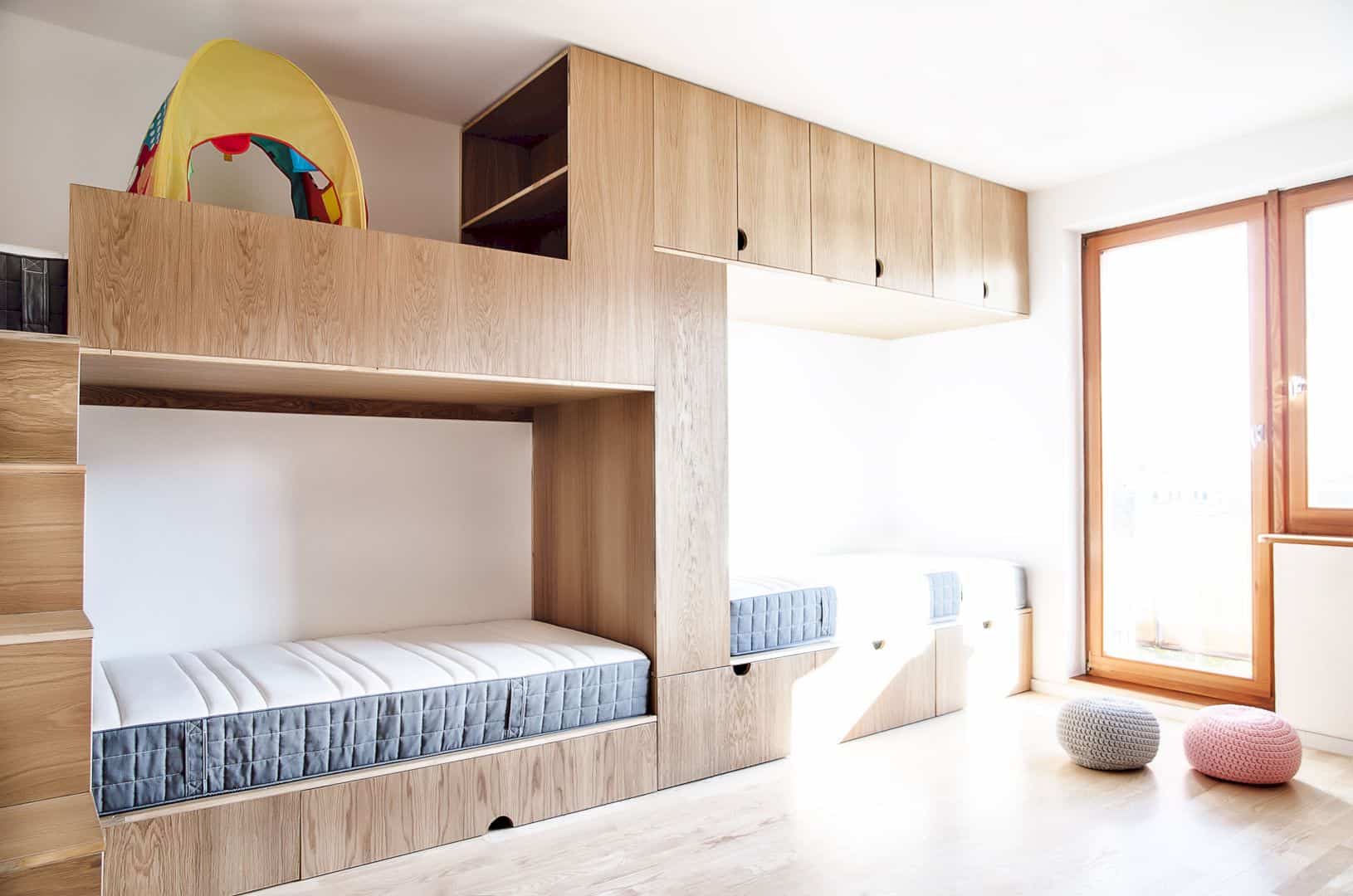
Refurbishment of An Apartment from the 70s by Atelier Starzak Strebicki has a small but functional kids’ room design that your kids will love. The built-in bed with lots of drawers and storage in this room becomes a great solution to save more space.
Photographer: Mateusz Bieniaszczyk
2. F12 Apartment by DA Design & Architecture
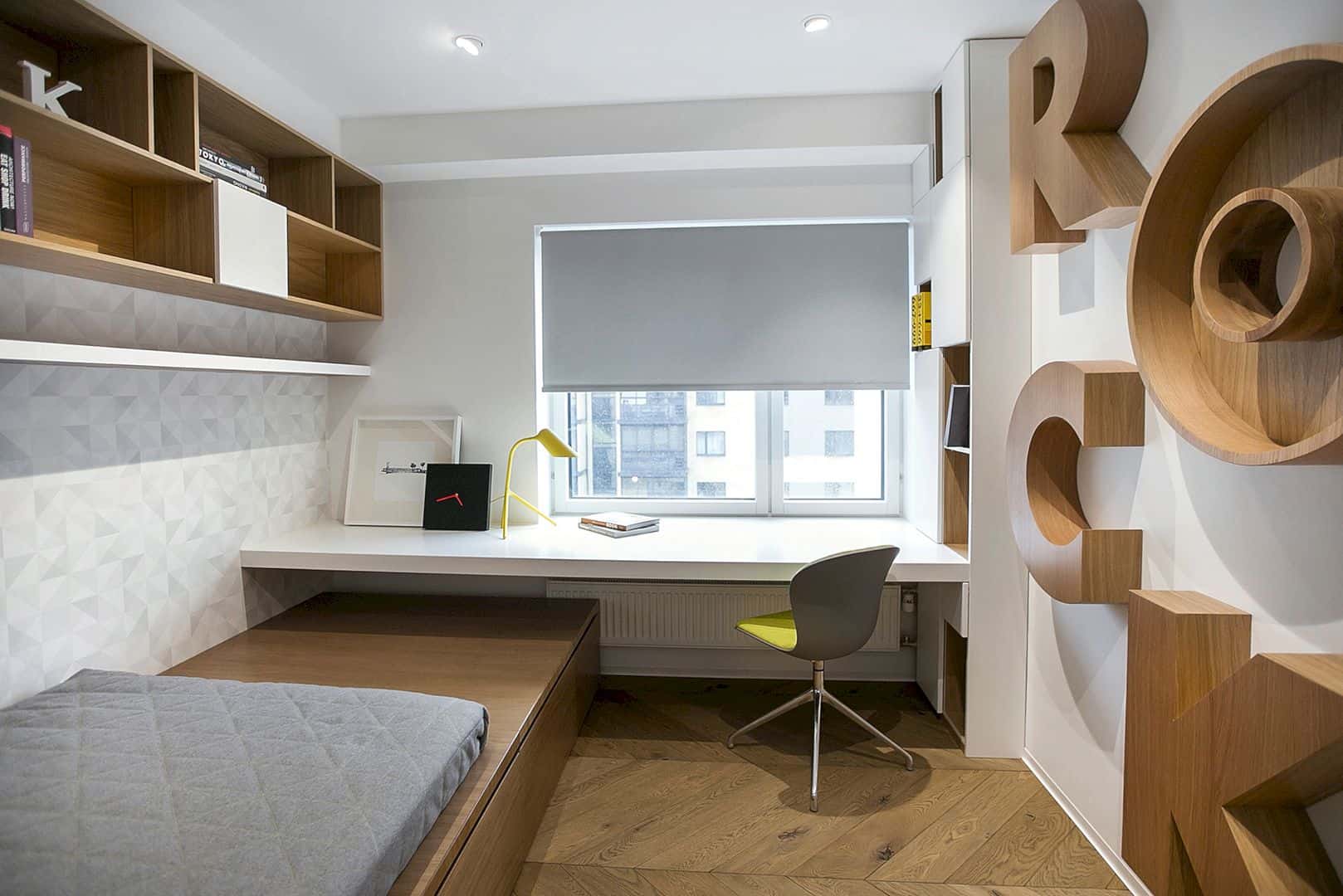
The small but functional kids’ room design in this apartment looks awesome and stylish. Instead of a freestanding table, F12 Apartment by DA Design & Architecture uses a built-in desk for its kid room as one of the functional elements. This room also has a kid’s bed with drawers for toys and clothes.
Photography: DA Design & Architecture
3. Widely Open Eyes by Ieva Prunskaite
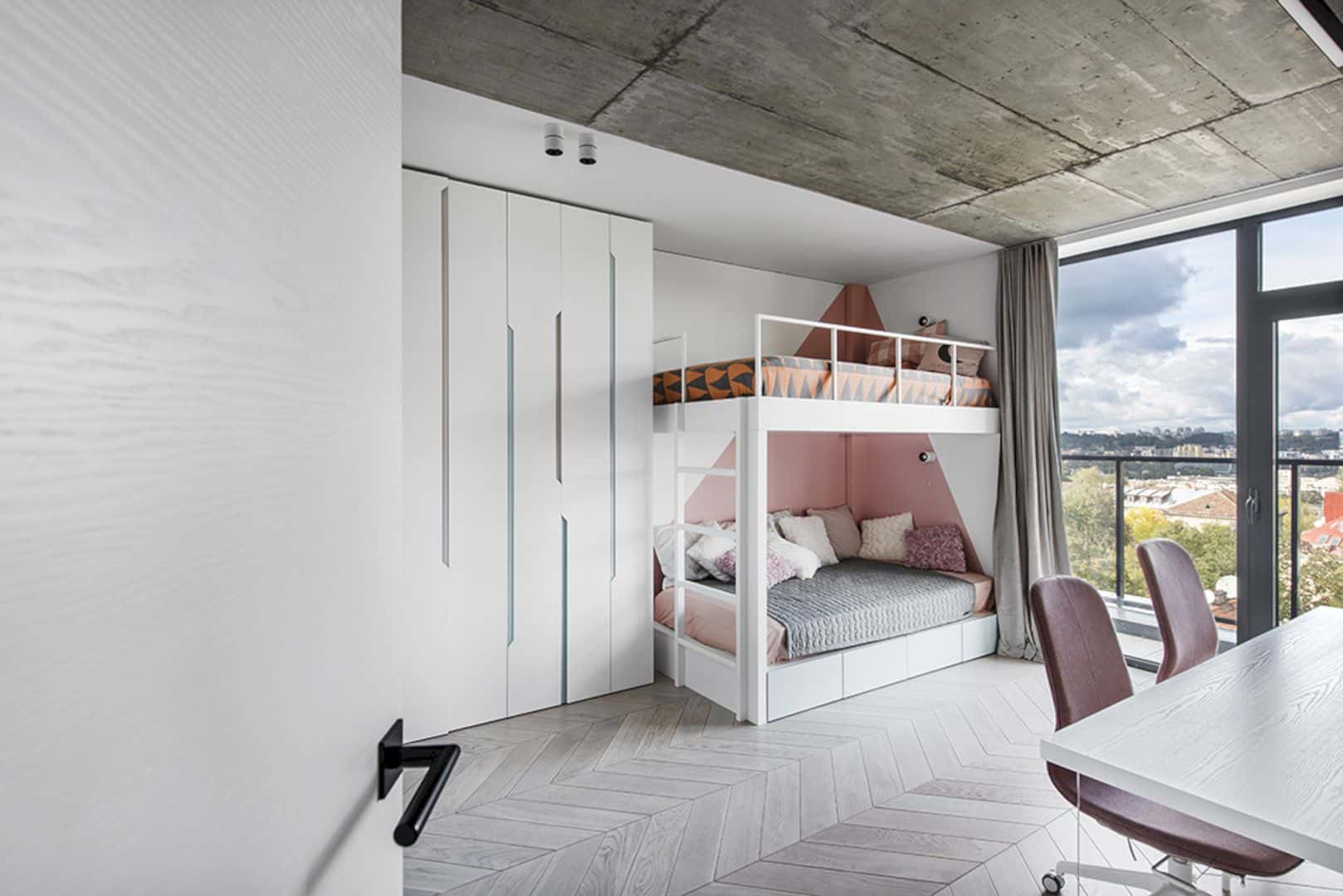
The small but functional kids’ room design in this house is perfect for your girl. Widely Open Eyes by Ieva Prunskaite uses a bunk bed to accommodate two kids. Under the bed, there are also some drawers to store toys and books. The floor-to-ceiling wardrobe offers plenty of storage for clothes.
Photography: Leonas Garbaciauskas
4. Amusement Casa by HAO DESIGN
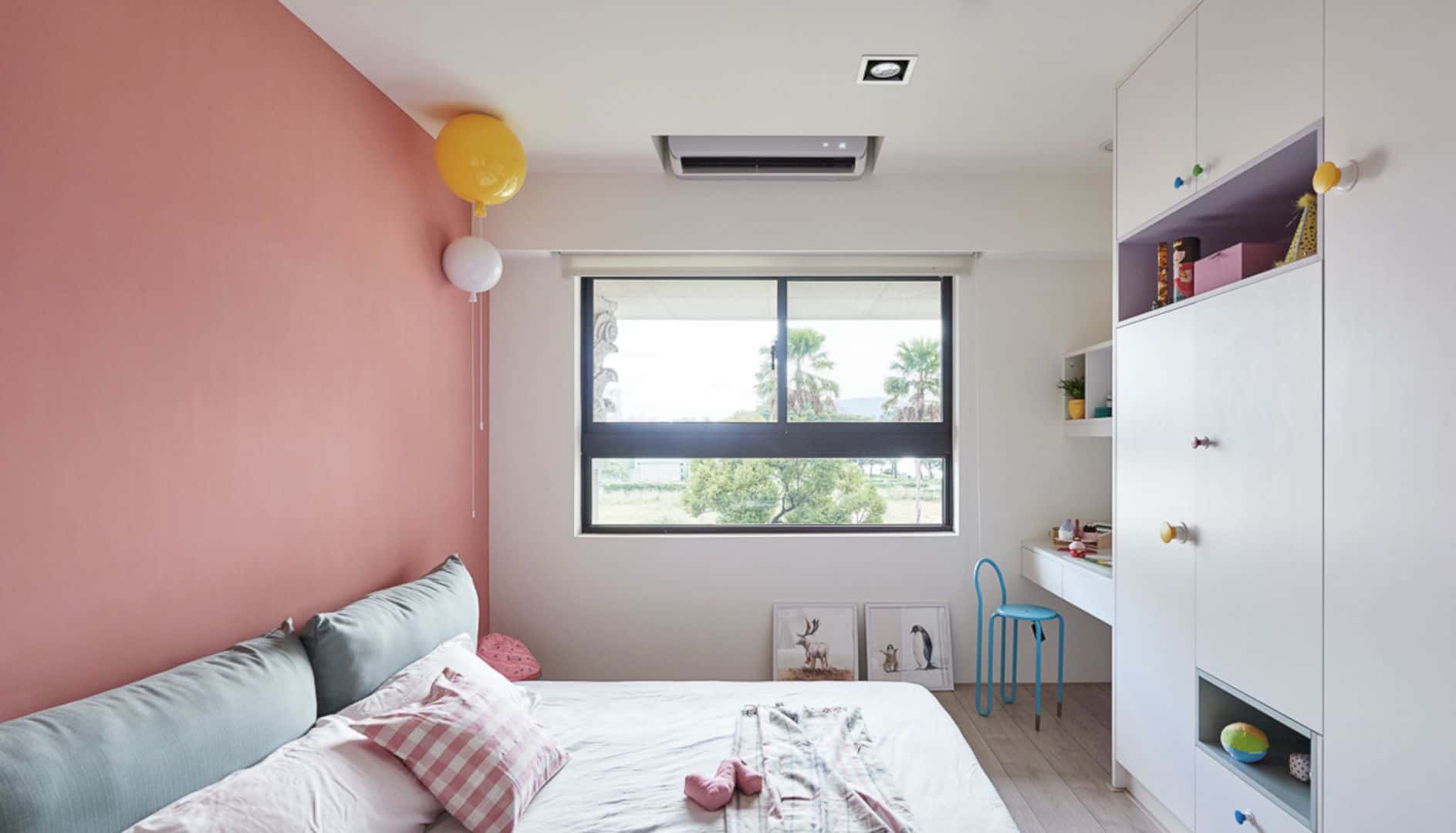
Amusement Casa by HAO DESIGN has an awesome small but functional kids’ room design that your girl will love. Instead of filling the interior piece by piece with furniture, this house uses a floor-to-ceiling cabinet to store all things, including clothes, books, and toys.
Photography: HAO DESIGN
5. South Slope Brooklyn Townhouse by Barker Freeman
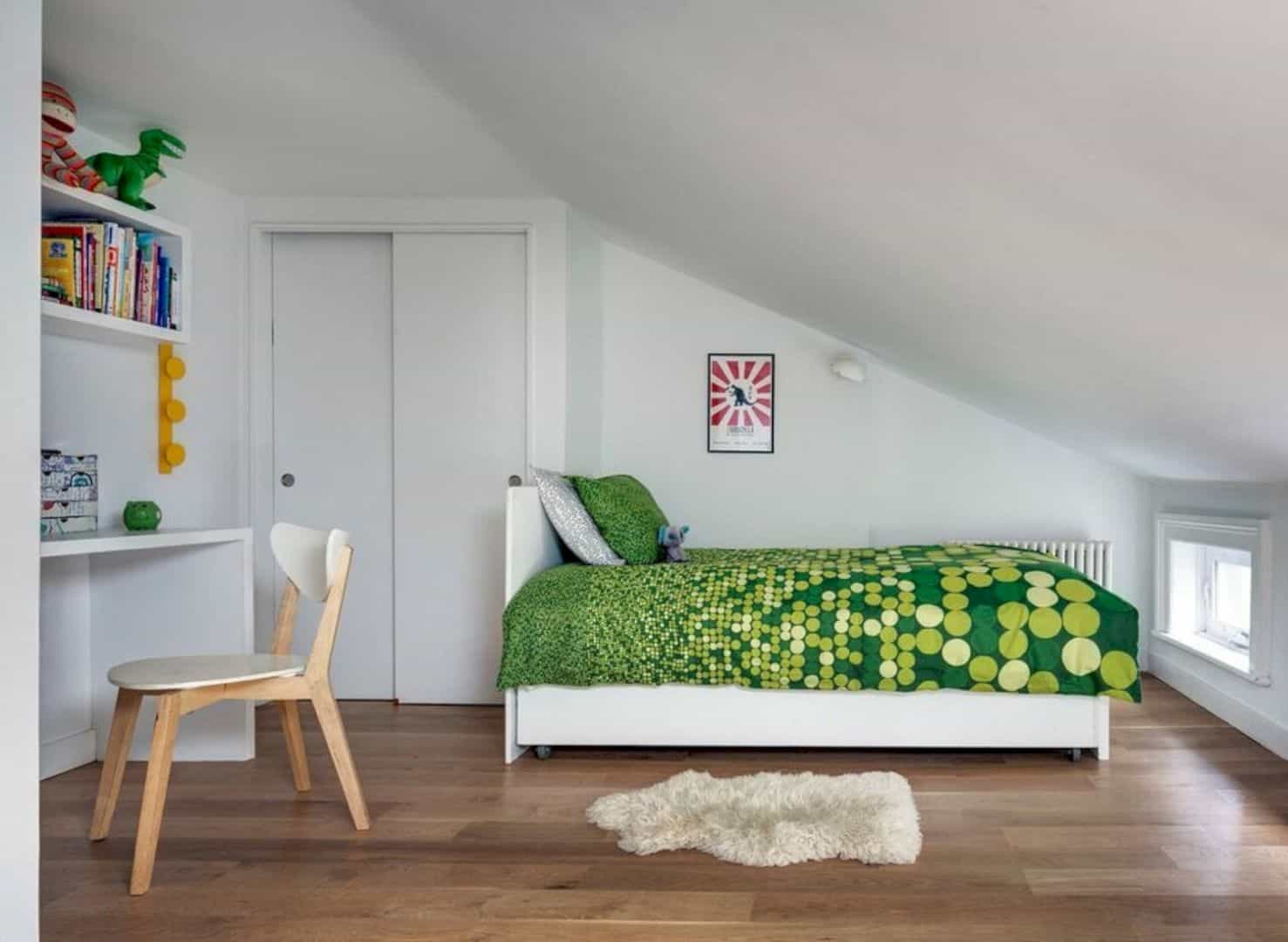
South Slope Brooklyn Townhouse by Barker Freeman transforms its attic into a functional kids’ room. Due to the limited space, this room is designed with a functional concept. The desk is a built-in desk that has the same color as the bed to create a balanced look. The floating shelf on the wall above the desk is used to store books.
Photos by Francis Dzikowski
Photo styling by Brice Gaillard
6. East Williamsburg Rowhouse by Alexandra Barker
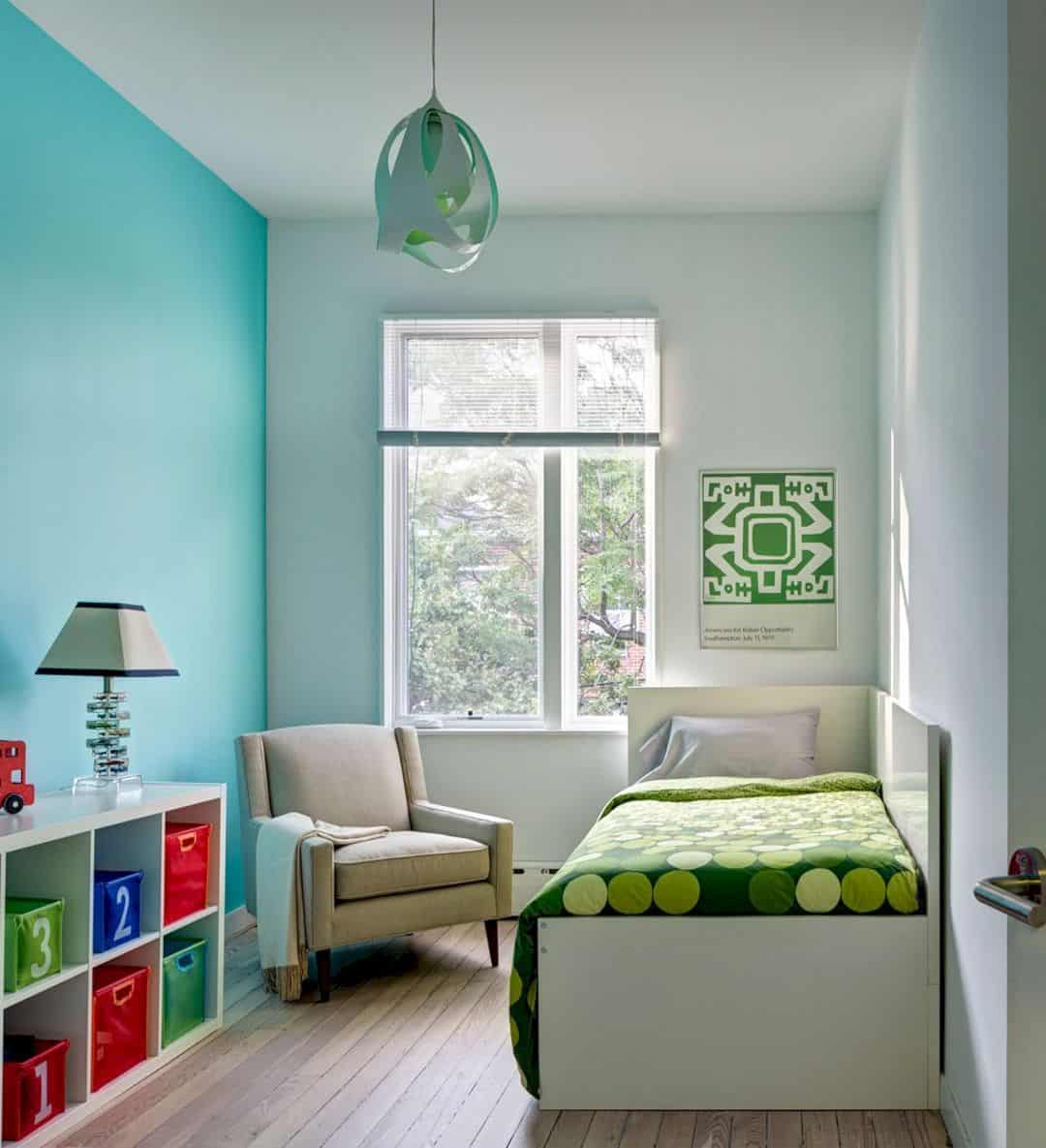
East Williamsburg Rowhouse by Alexandra Barker has a small but functional kids’ room design beautified in different colors. The bed is tucked in the corner of the room to let the middle space free. There is an open shelf cabinet completed with colorful baskets for a tidy look.
Photographer: Francis Dzikowski/OTTO
7. Widely Open Eyes by PRUSTA
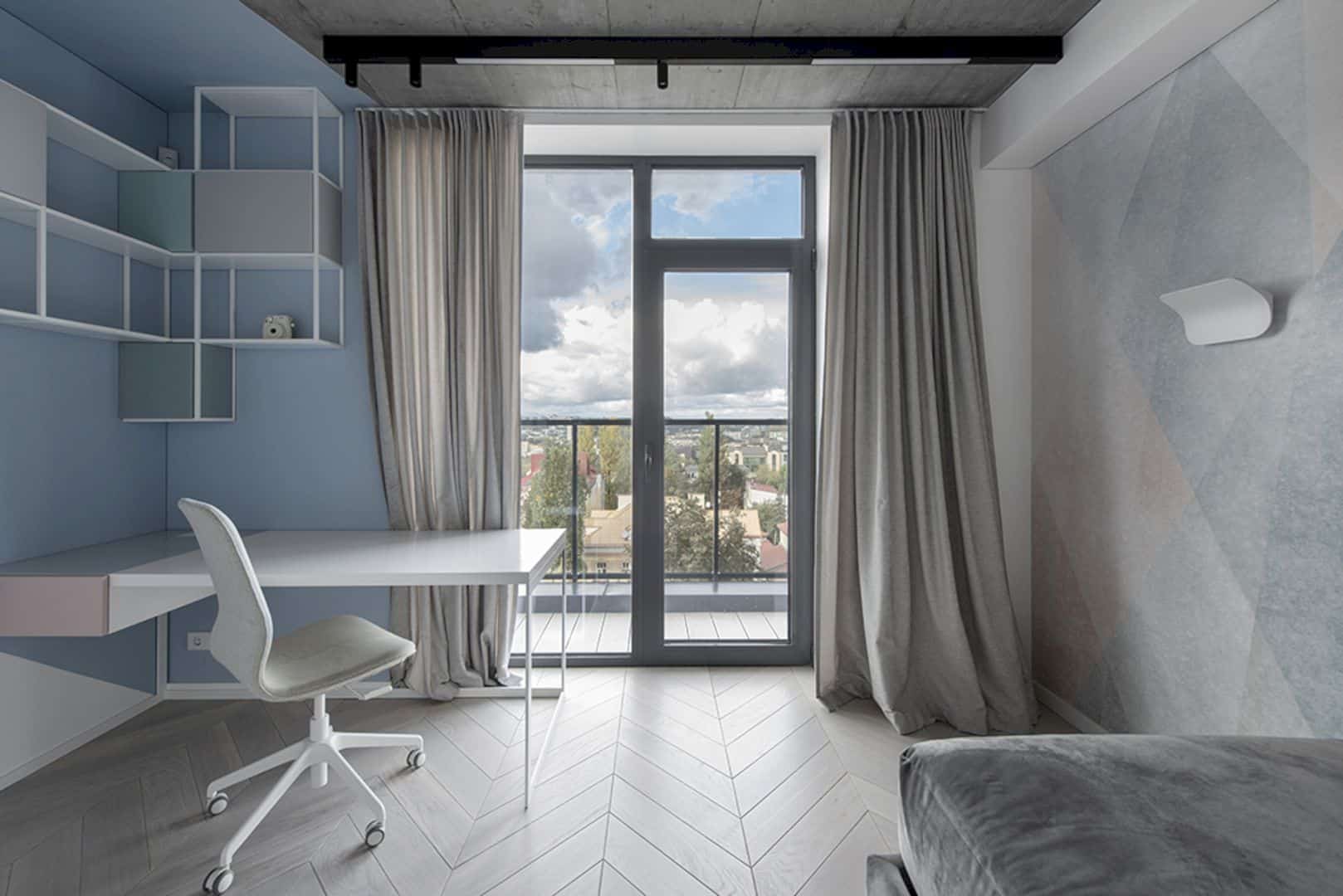
This small but functional kids’ room design is perfect for your boys. Widely Open Eyes by PRUSTA has a functional kid’s room complete with a built-in desk and floating storage. The bed is tucked in the corner to give more free space in the middle.
Photography: Leonas Garbačiauskas
8. APARTMENT FOR FOUR by Rina Lovko
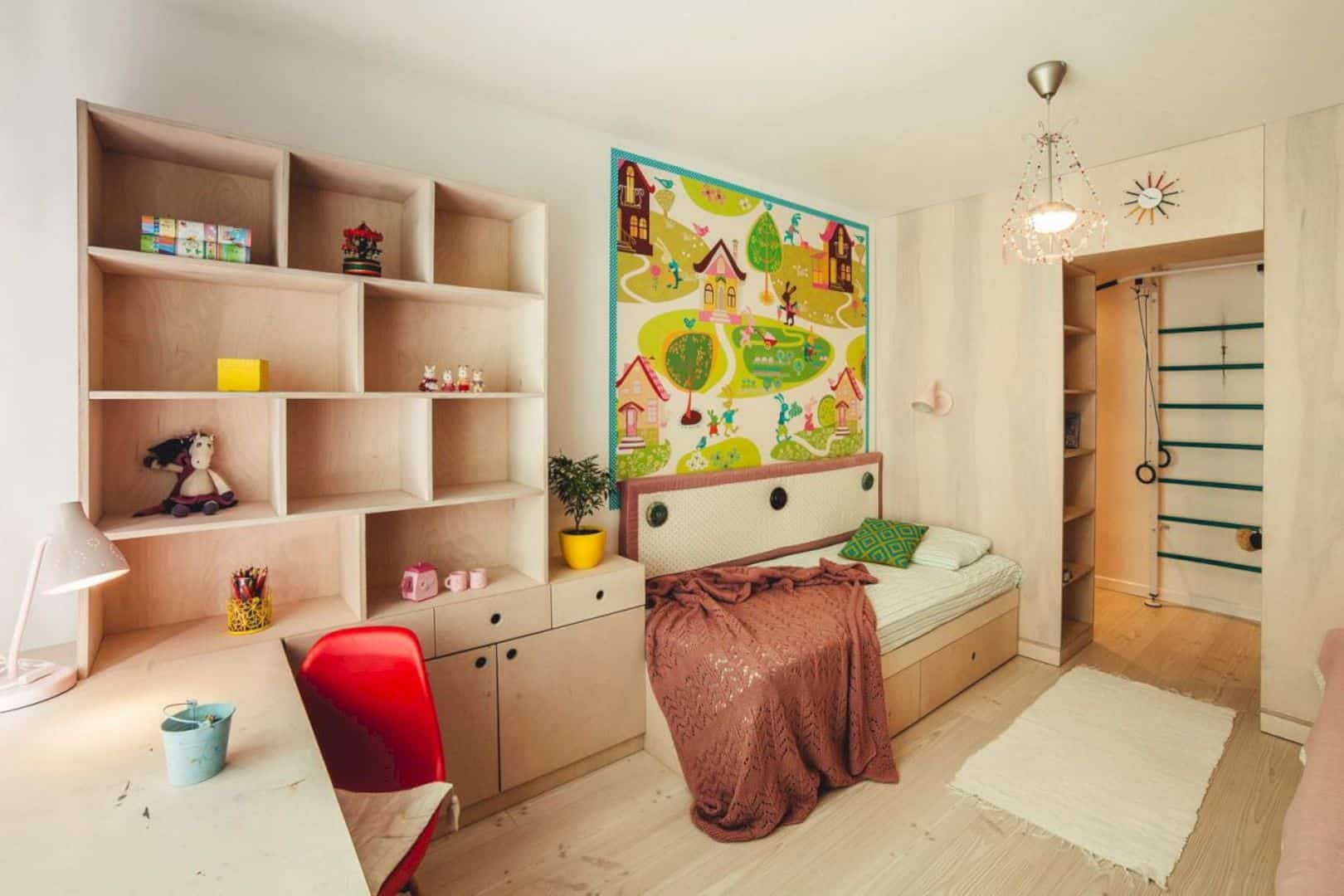
This small but functional kids’ room design is perfect for those who live in an apartment. APARTMENT FOR FOUR by Rina Lovko uses a kid’s bed with drawers to make its kid’s room functional. There is also a built-in desk and complete storage to store toys and books.
Photographer: Vadim Dusman
9. Nasledie by Kerimov Architects
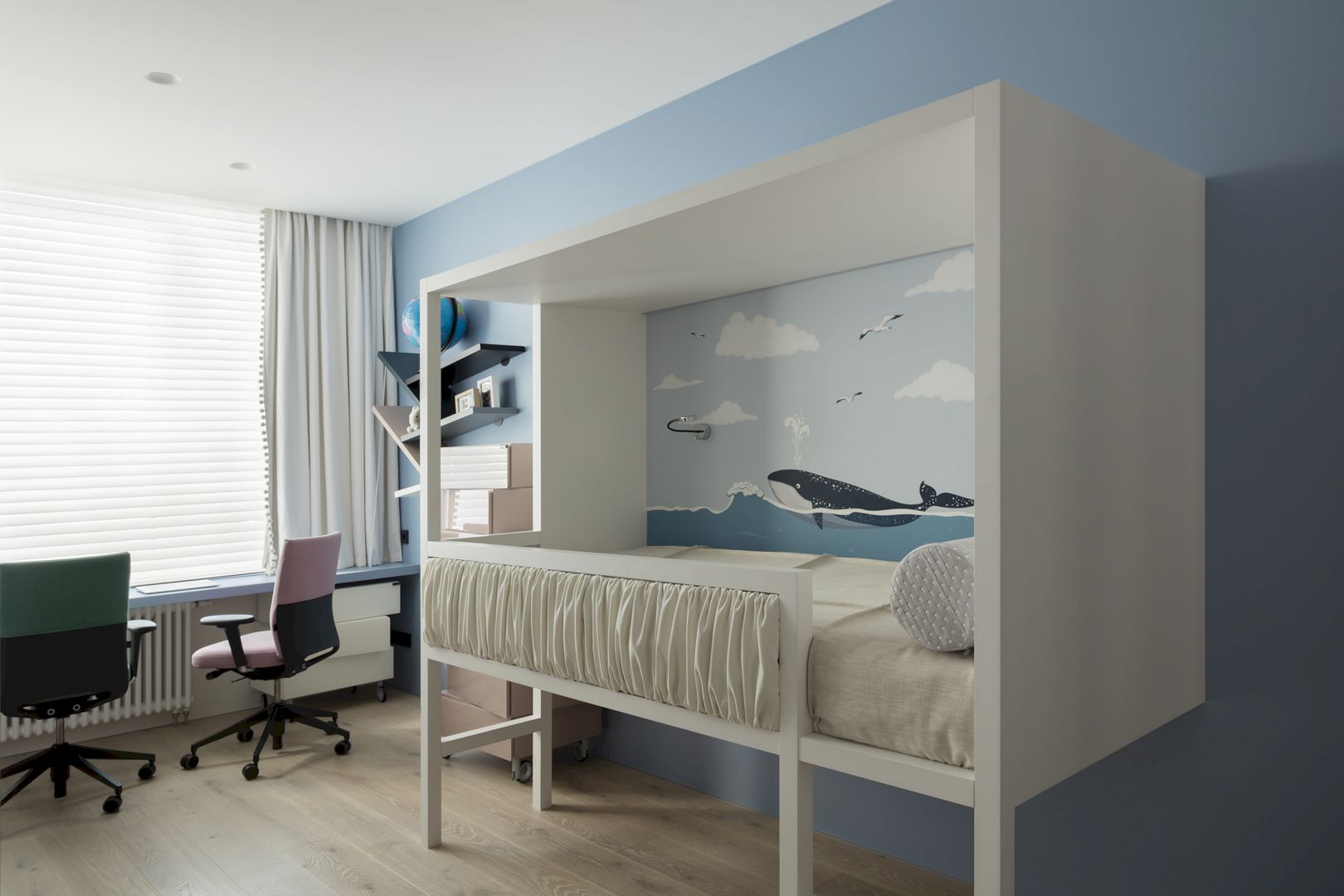
The small but functional kids’ room design in Nasledie by Kerimov Architects uses a stylish bunk bed to give the room more free space. The built-in desk and floating desks are combined to free the space as well. The combination of white and blue create a modern and stylish appearance for this room’s interior.
Photographer: Dmitry Chebanenk
10. 20th Street St Rowhouse by Baker Freeman
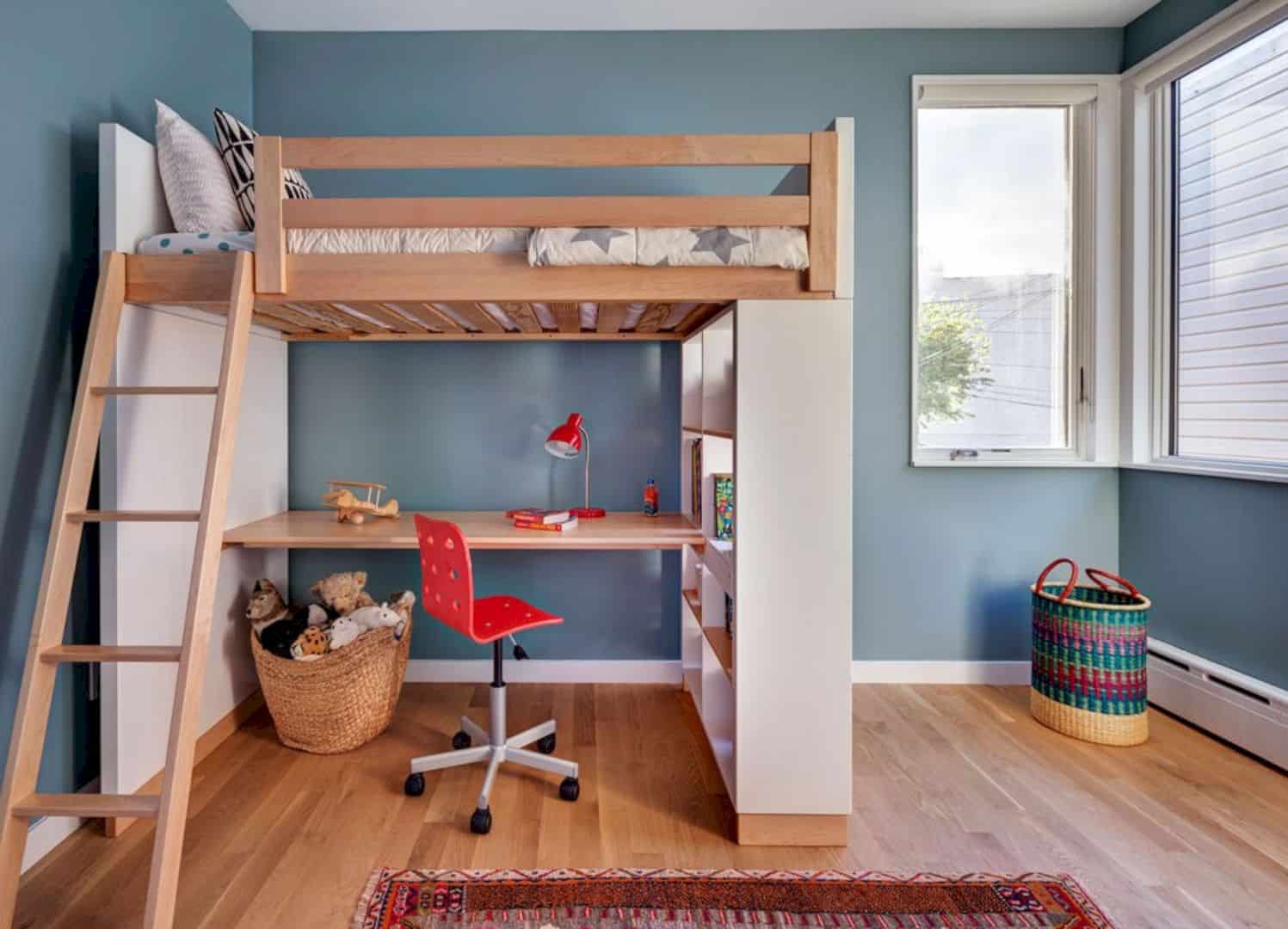
20th Street St Rowhouse by Baker Freeman has a simple kid’s room highlighted by a wooden bunk bed. This bunk bed is the main solution to save the small space of this room. Below the bed is a study area complete with shelves to store books. The big jug basket is used to store dolls.
Photography: Francis Dzikowski/OTTO
Discover more from Futurist Architecture
Subscribe to get the latest posts sent to your email.
