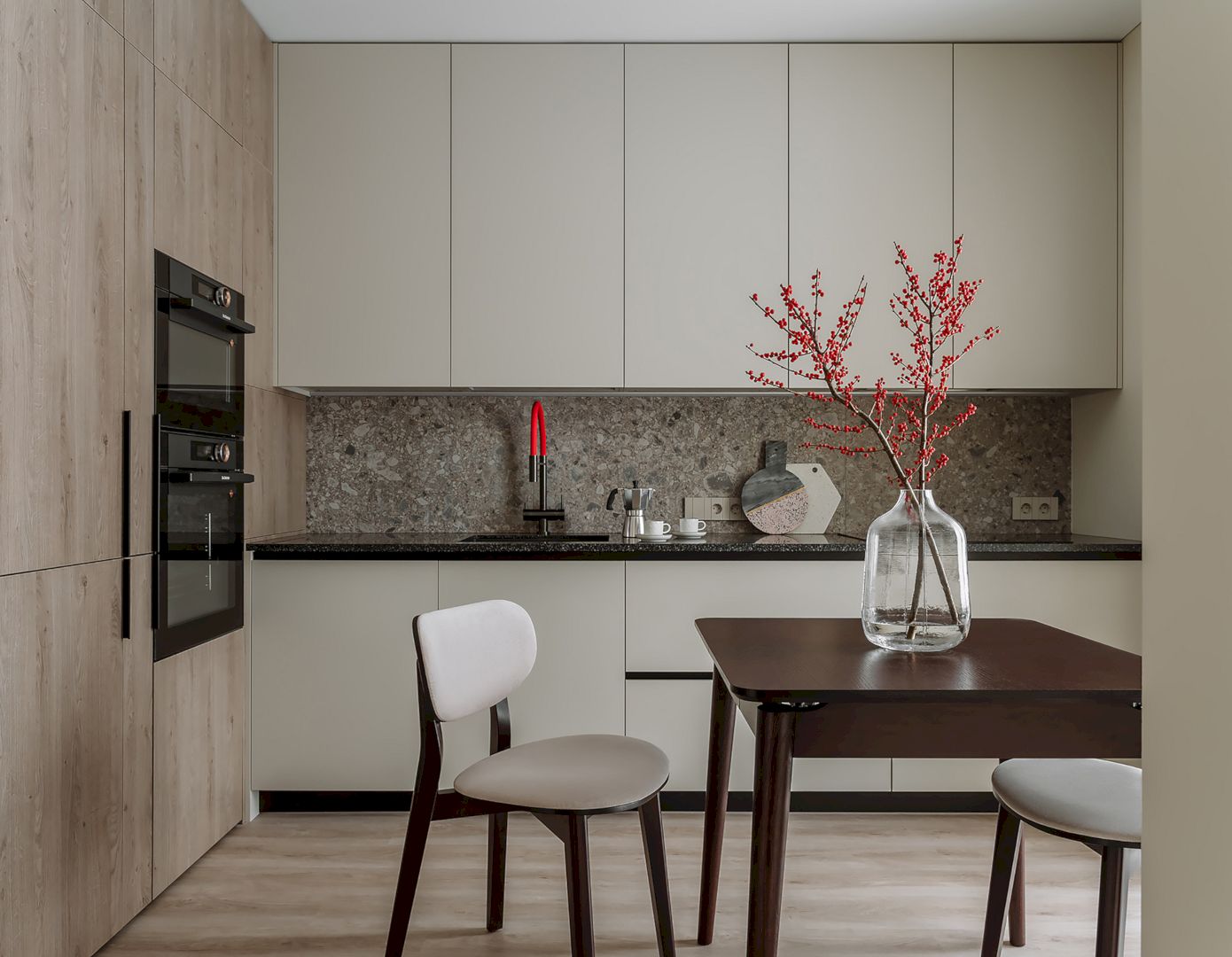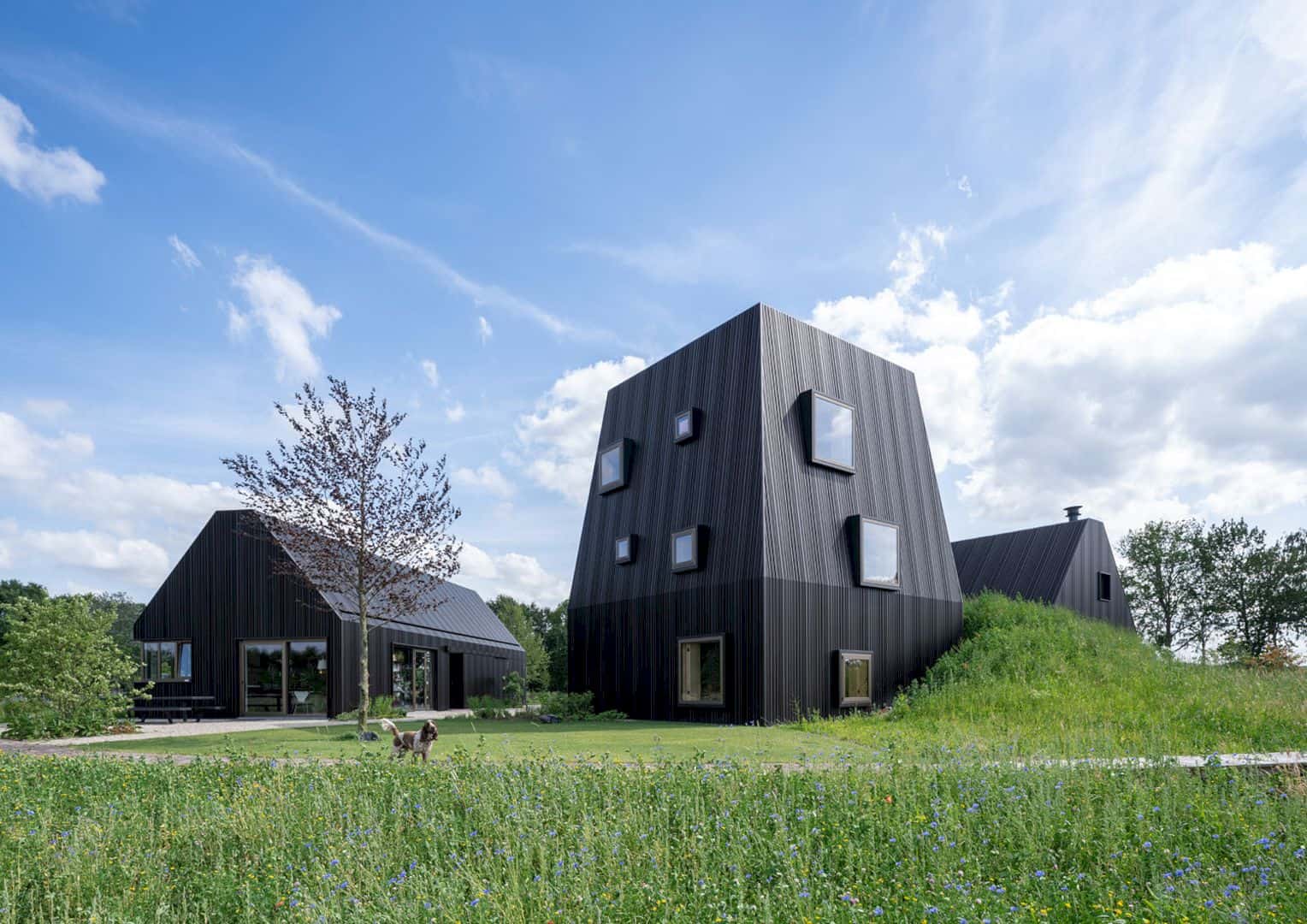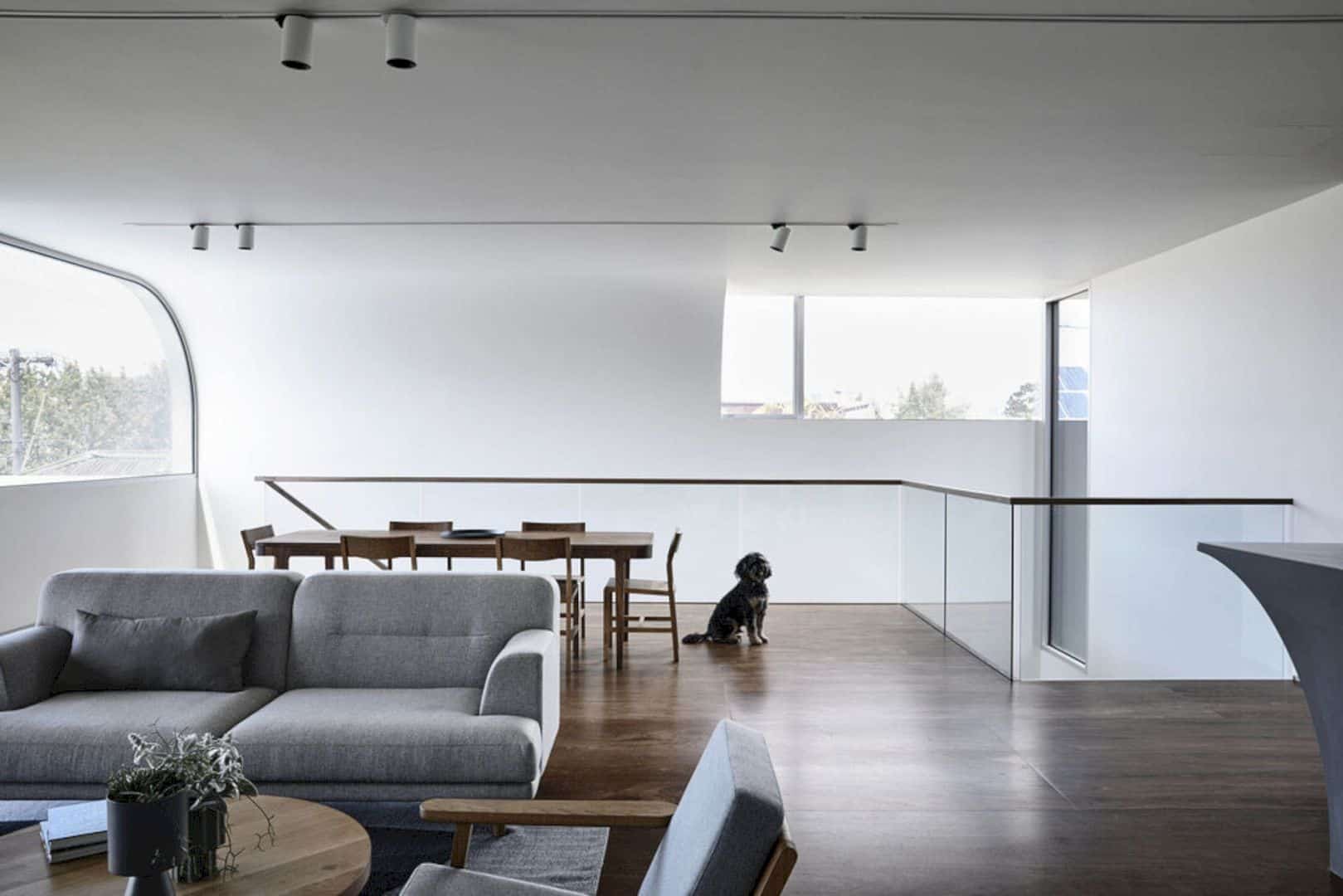The idea of this 2019 residential project is about designing a simple and spacious Vaastu-compliant house for a family of five based on the client’s brief. Located in Bengaluru, India, this house is designed by Crest Architects. There are slits and openings that create an illusion of levitating masses, that’s why the name of this project is Floating Walls.
Design
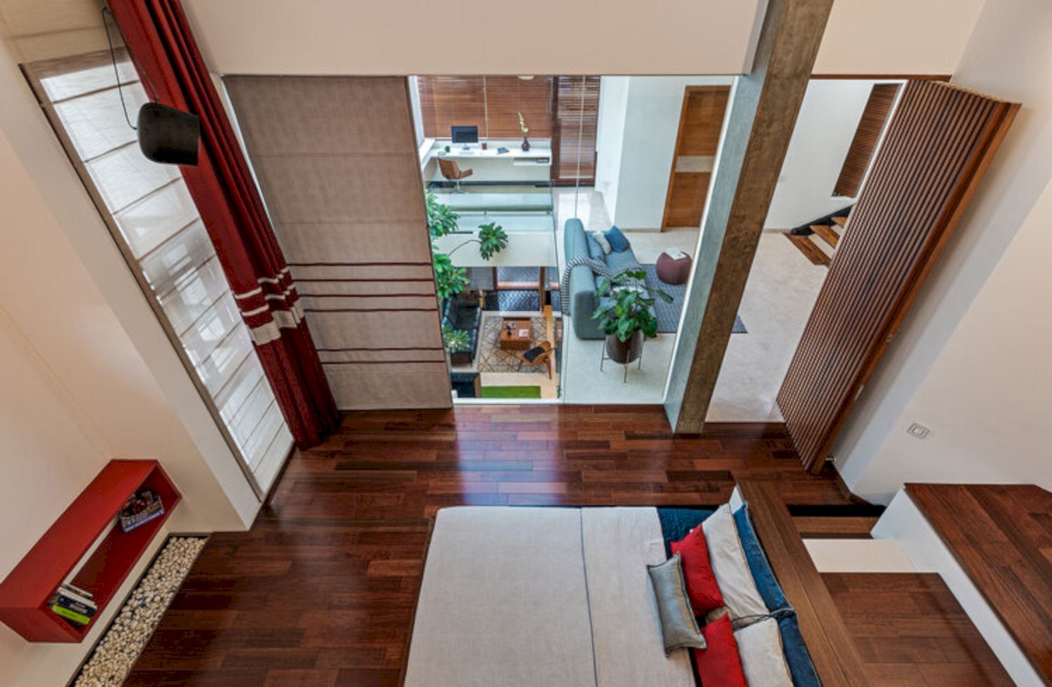
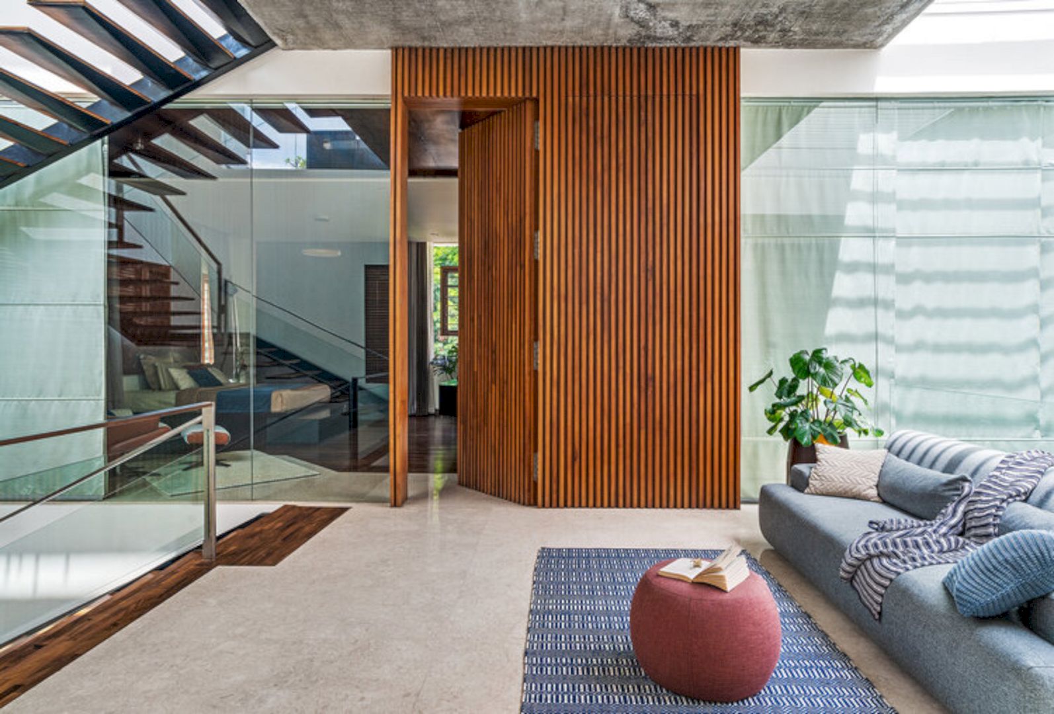
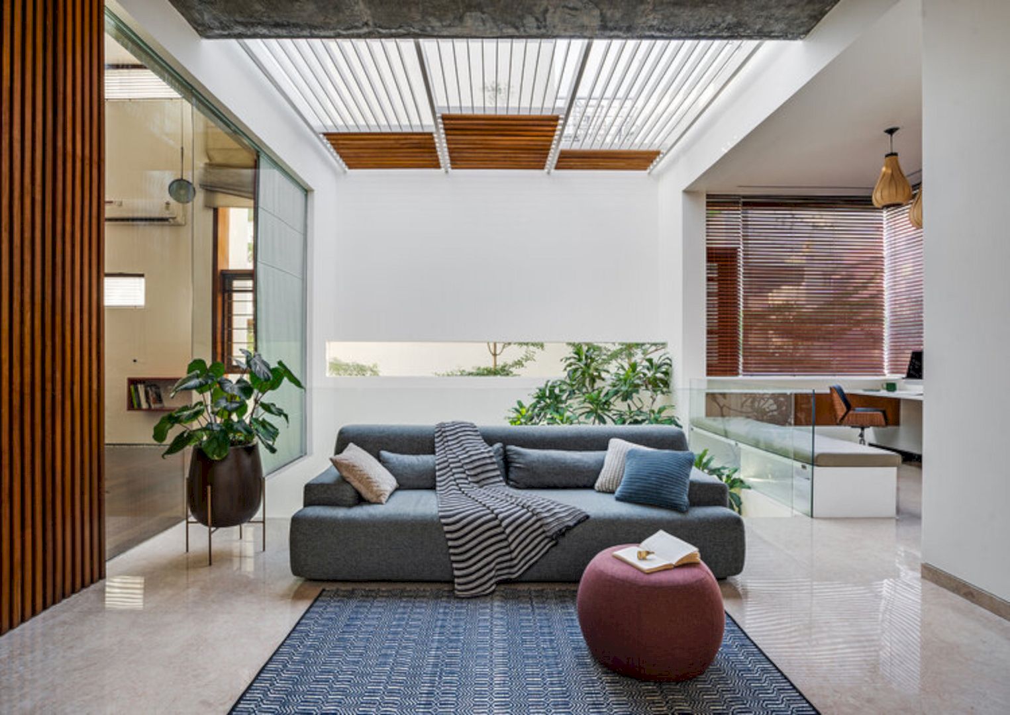
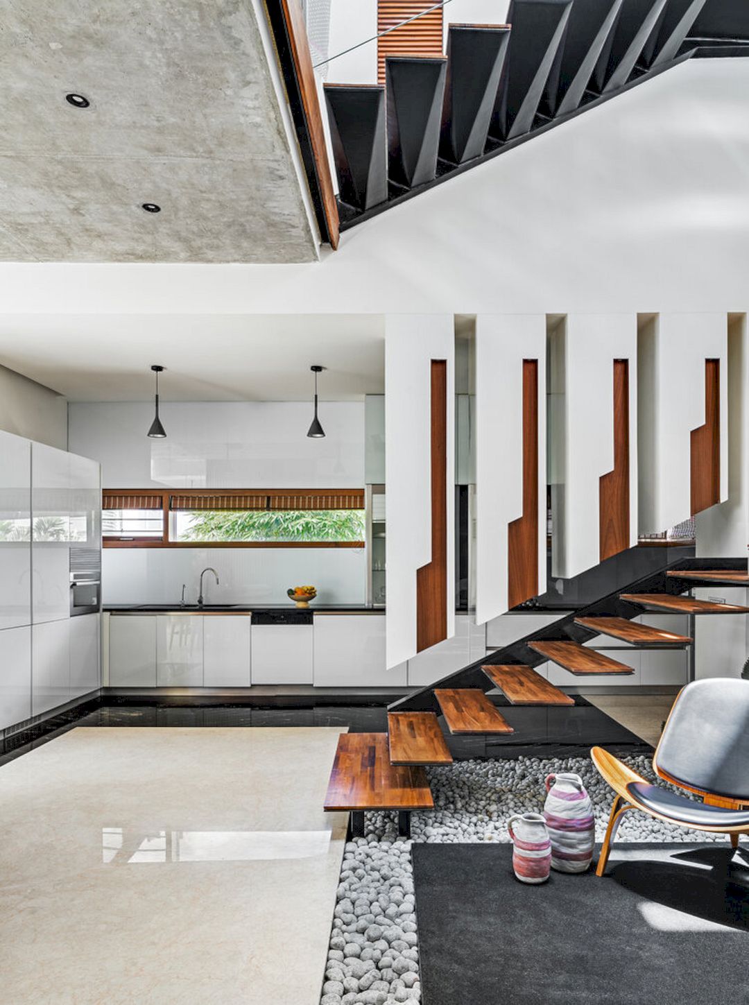
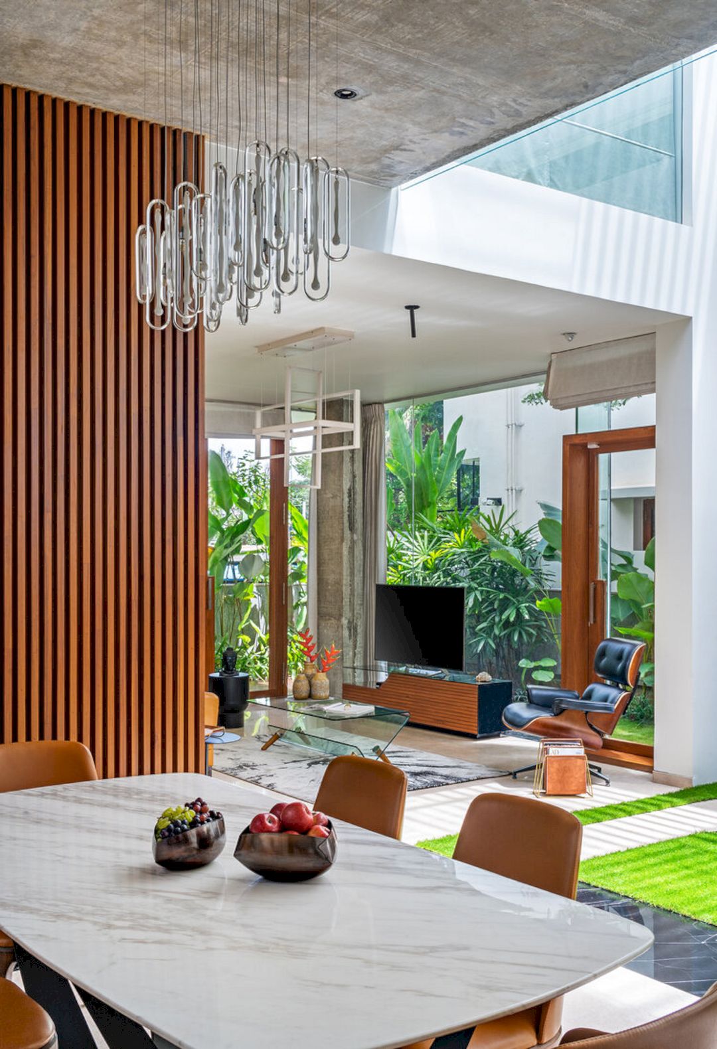
This house is nestled in the backdrop of a metropolis in a densely populated locality, offering a cozy escape from city life. The main focus of this project is to find the best spot for an intimate space and create a visually engaging structure despite the chaotic background.
Spaces
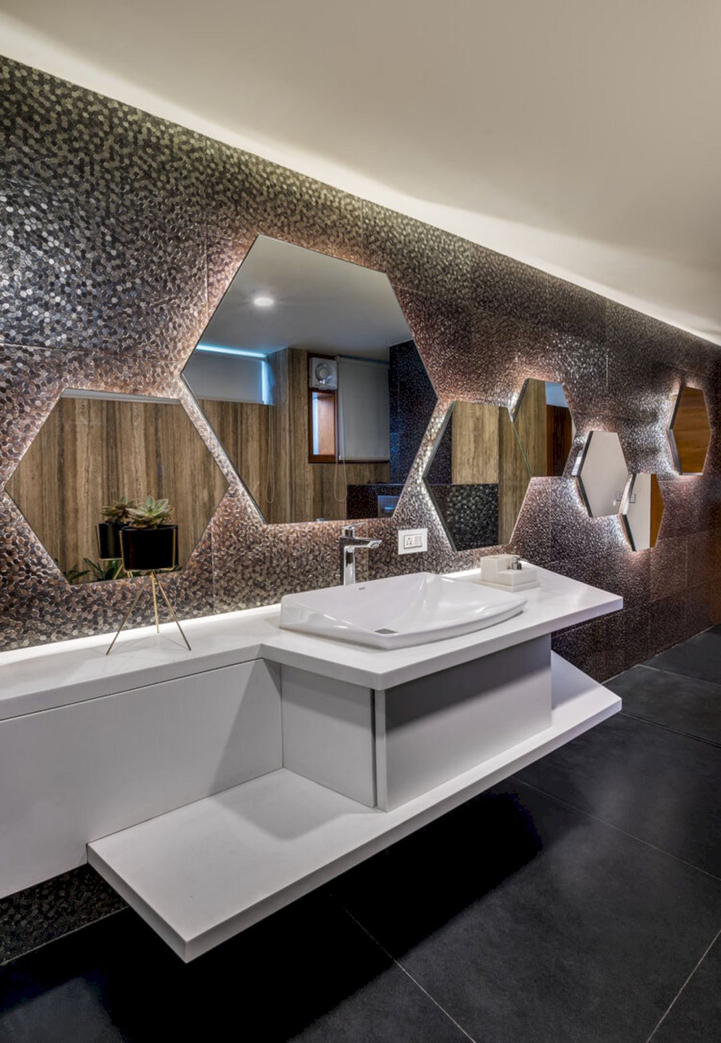
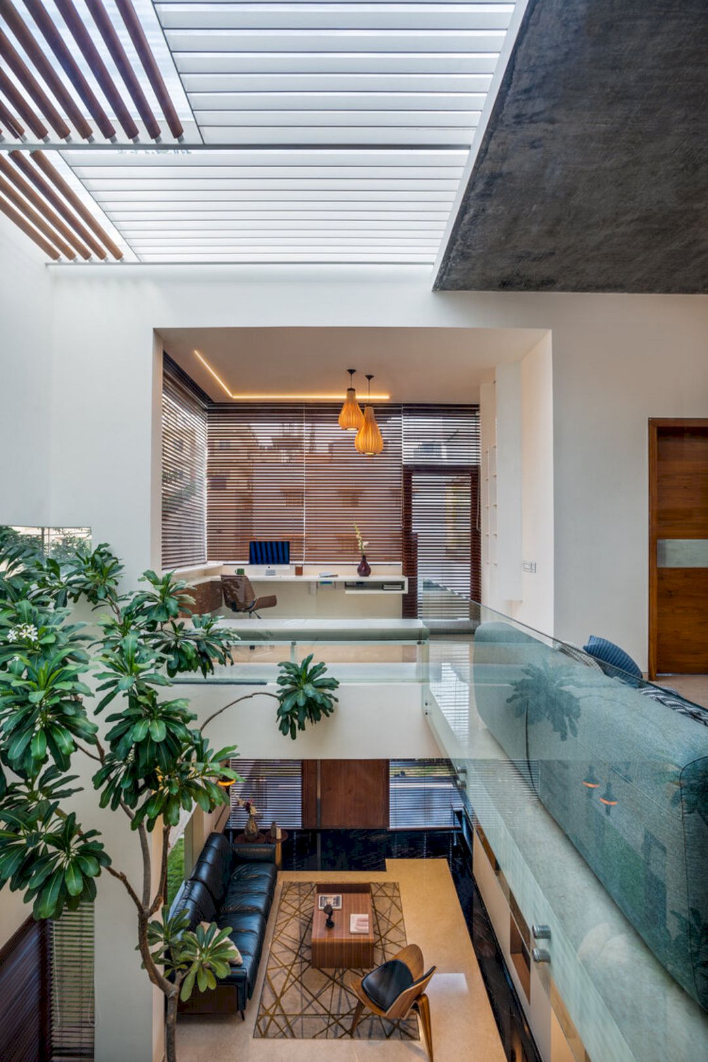
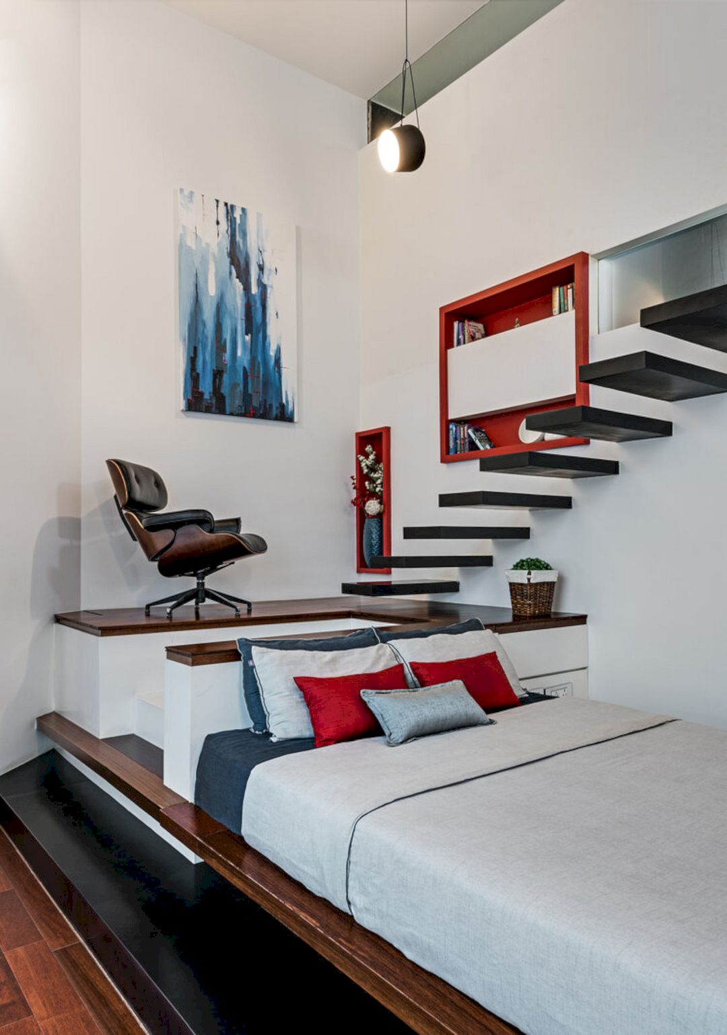
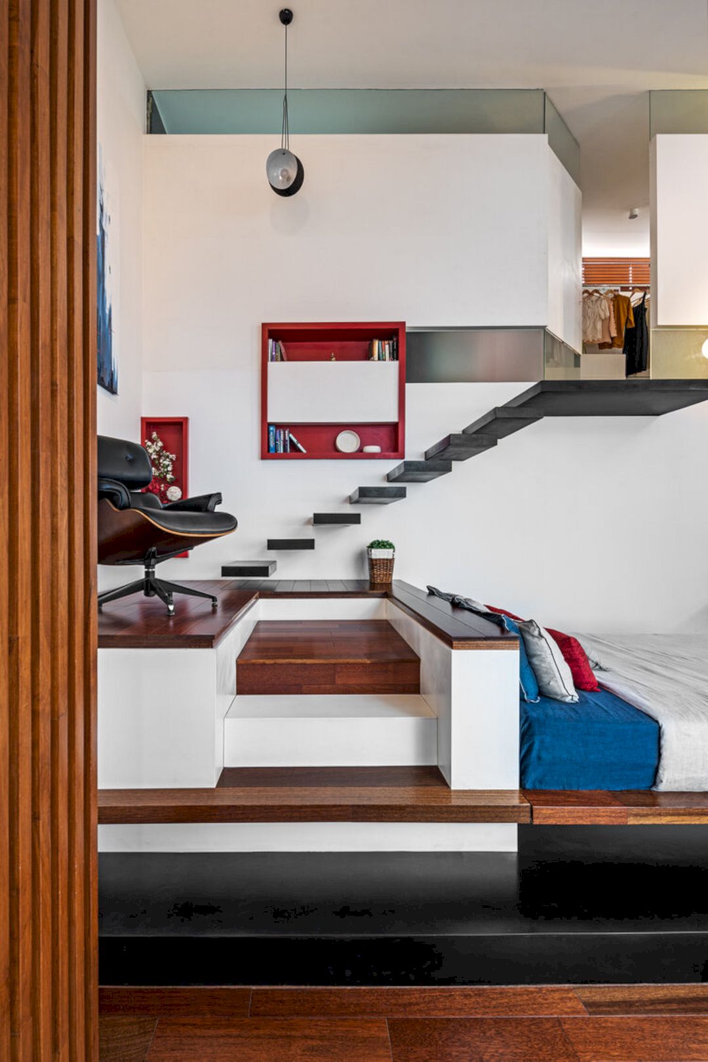
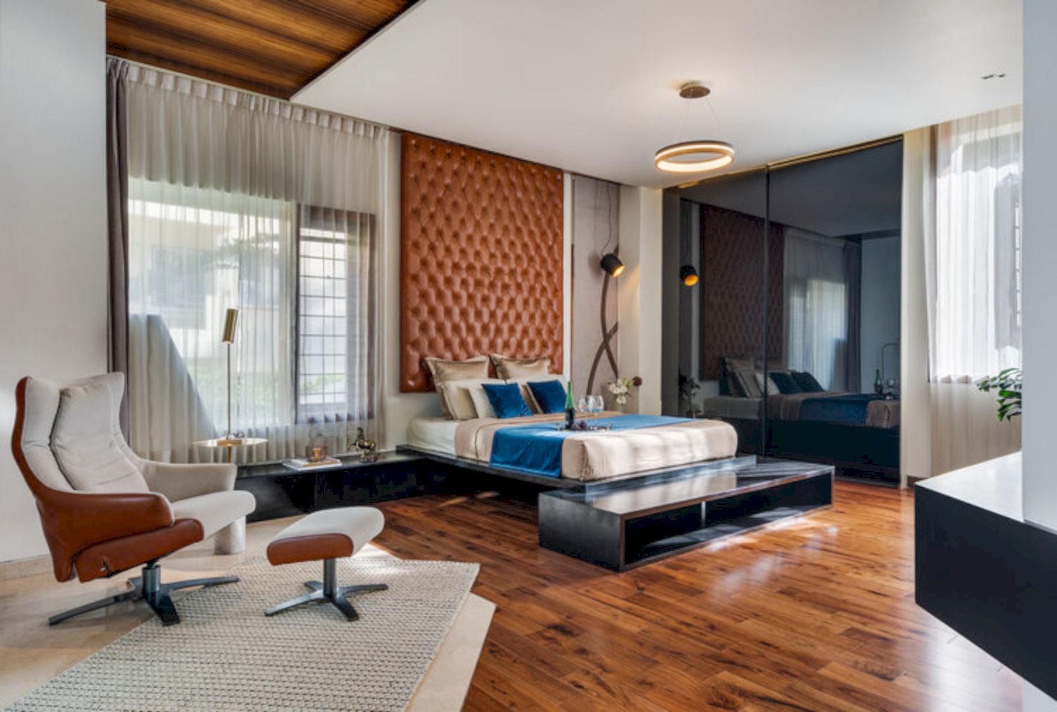
The introverted open-plan layout is used for this house to ensure connectivity across the floors and create a seamless flow of spaces. The building program is designed around two landscaped courtyards and spread across three floors.
Inside the three floors, there is a formal and informal living, a parking area, five bedrooms, an open kitchen and dining, a study, and also a semi-open terrace with a kitchenette. The skylights on the courtyards can bring maximum light into the house.
Materials
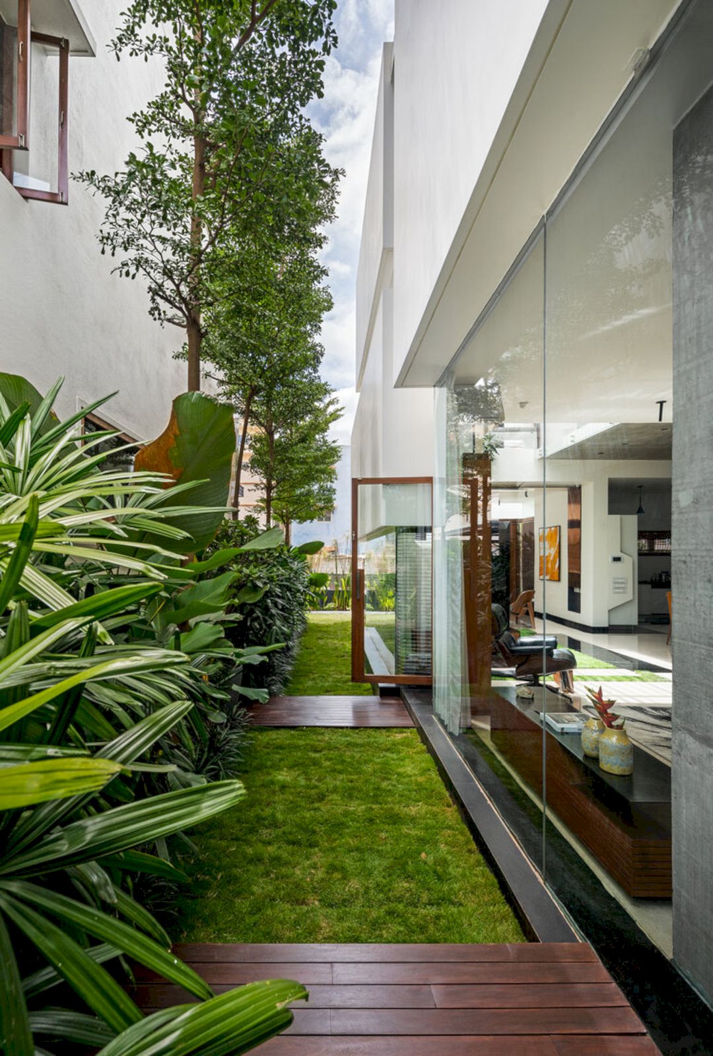
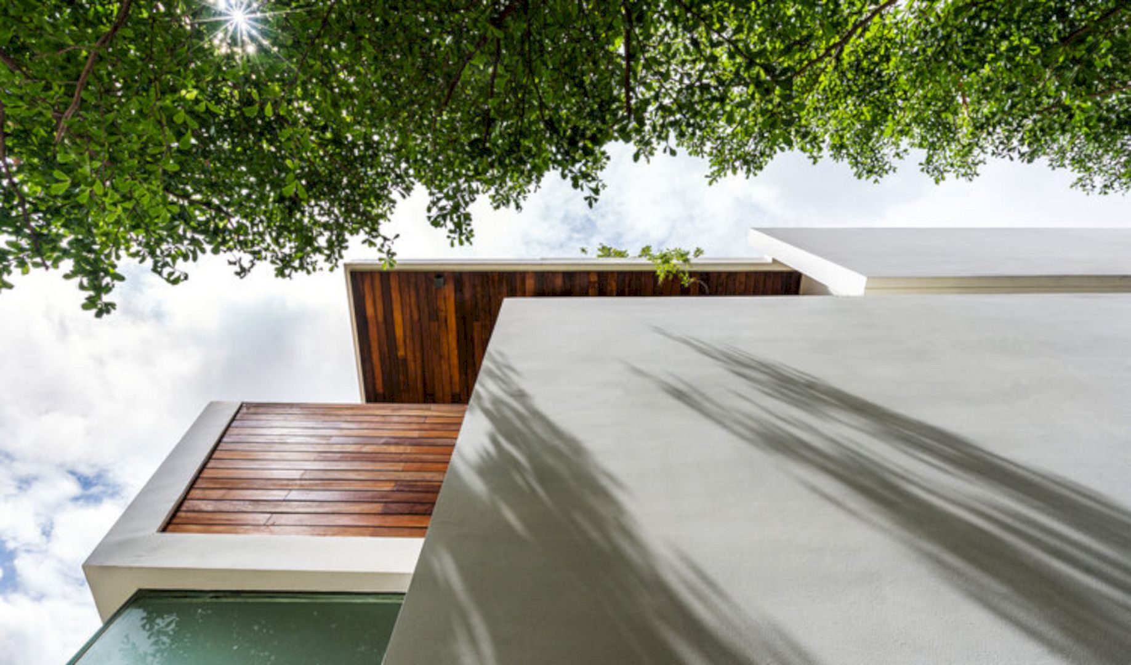
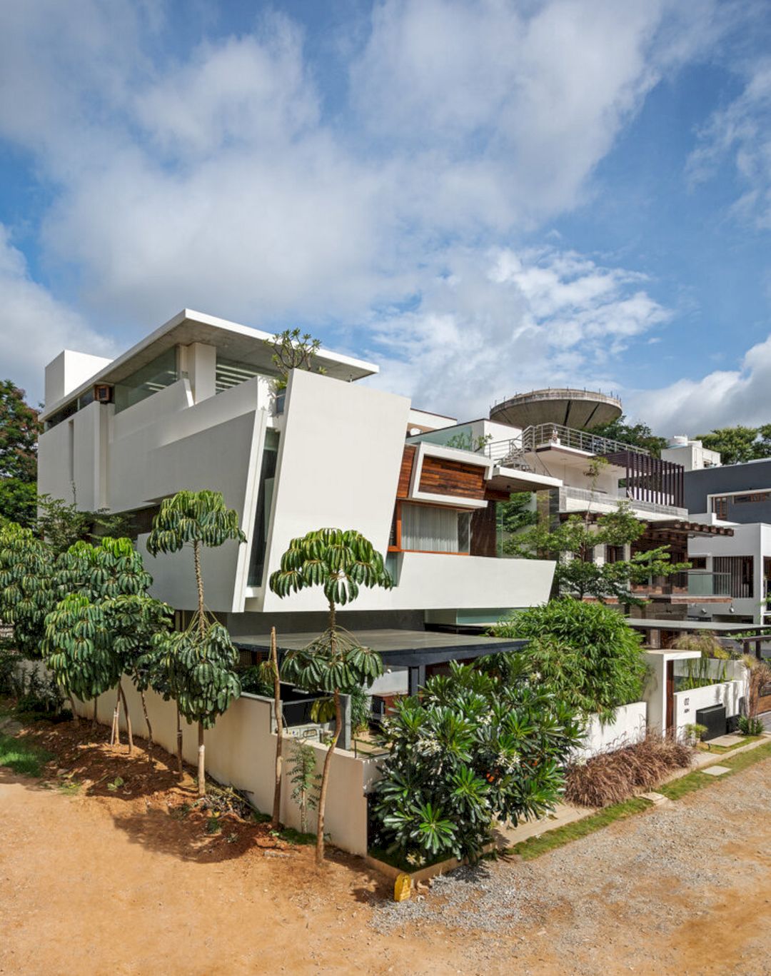
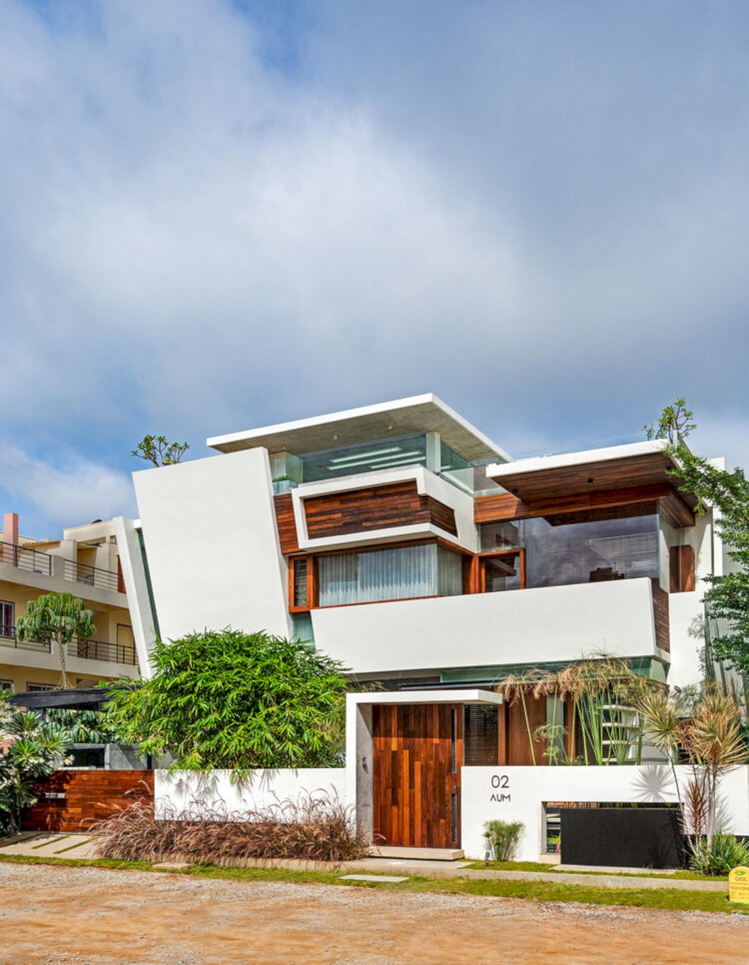
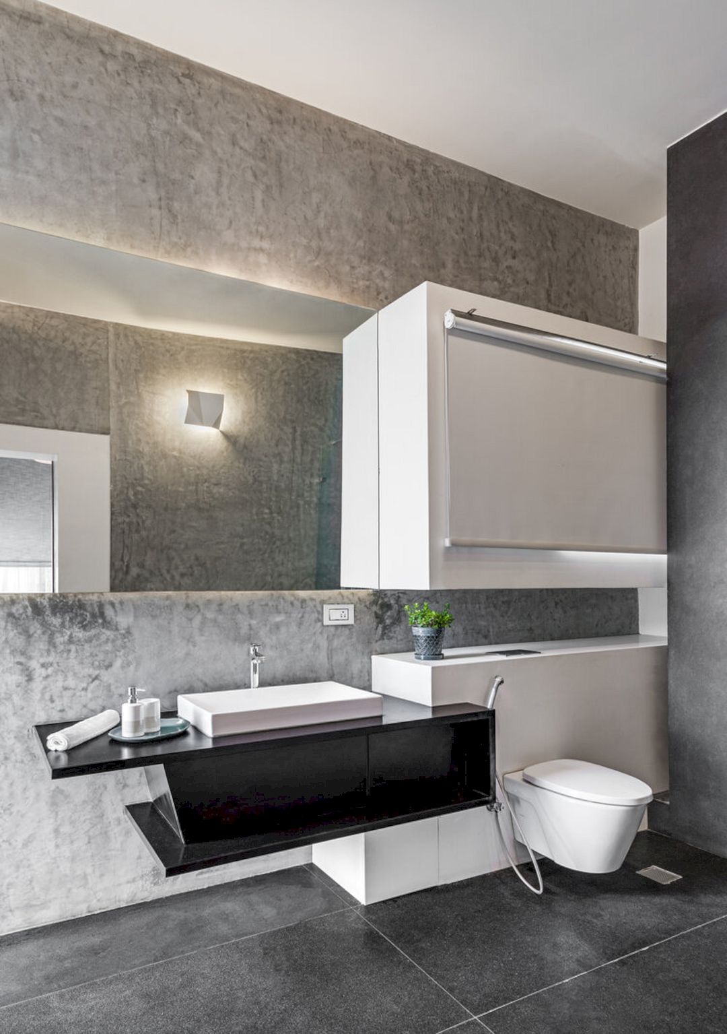
A 4” thick Sadahalli stone slab connects a series of large granite steps with the Koi fish pond. The traditional concept of load-bearing and counterweight system is used in the screen wall by cantilevering a thick Sadahalli slab to create an awesome effect on the entrance.
The formal and informal areas are designed with clear glass to create a strong relationship with the outdoors. On both sides, the central dining space is flanked by courts to create a tranquil ambiance.
The design of the captivating metal staircase in the southern court is inspired by the Japanese art form called Origami. This staircase is cantilevered from a suspended wall to provide a sense of lightness and a distinctive experience.
The northern court brings lots of natural light, creating a visual connection between the house floors and a refreshing feeling as well. The artfully designed puja is a distinguishing sculpture that is canopied by a temple. A transparent layer of glass brings light to the rooms that overlook the courtyard.
Interiors
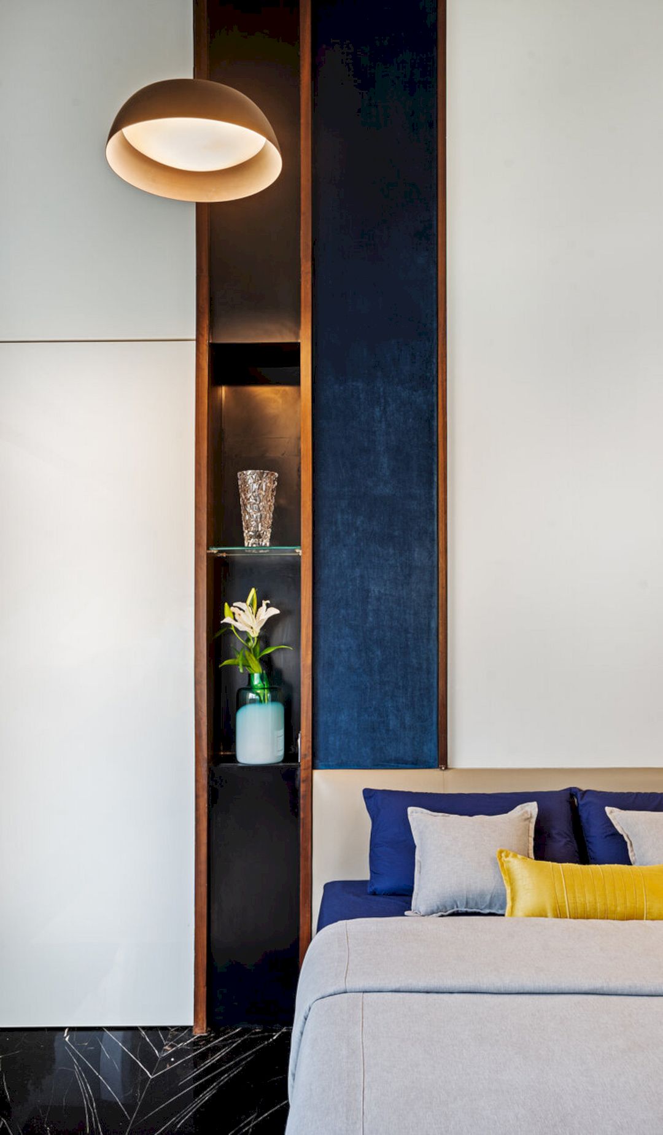
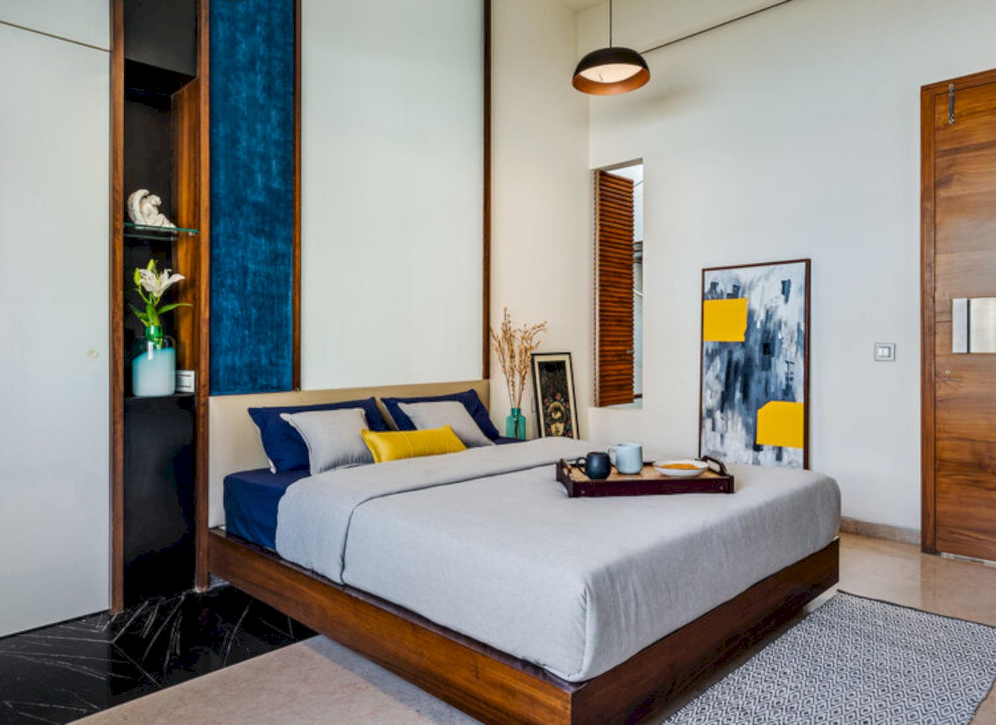
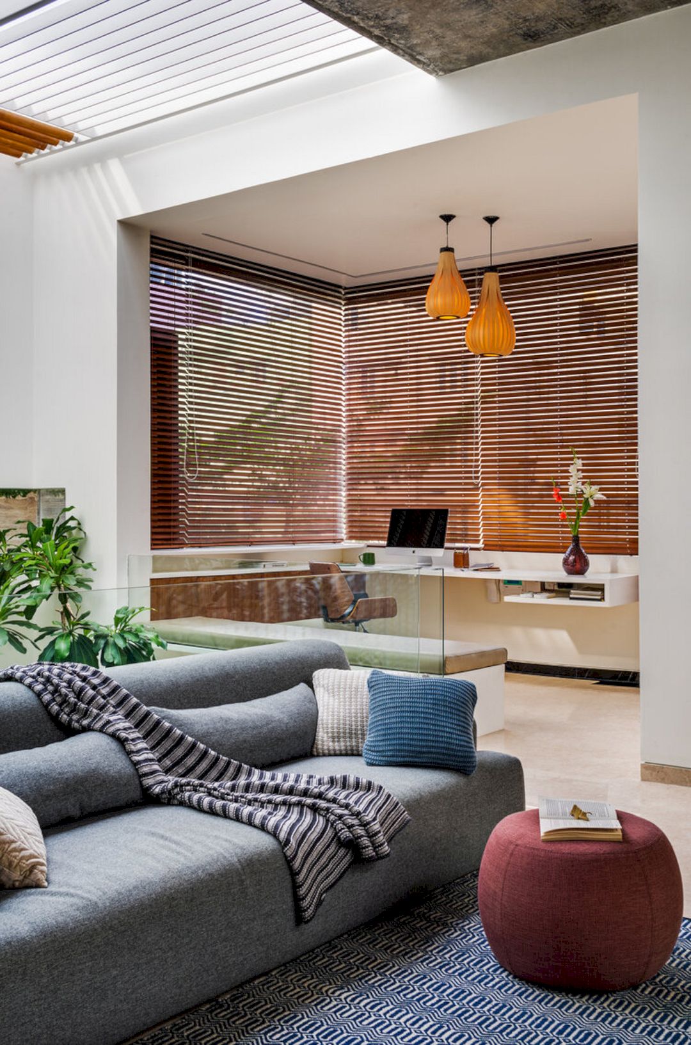
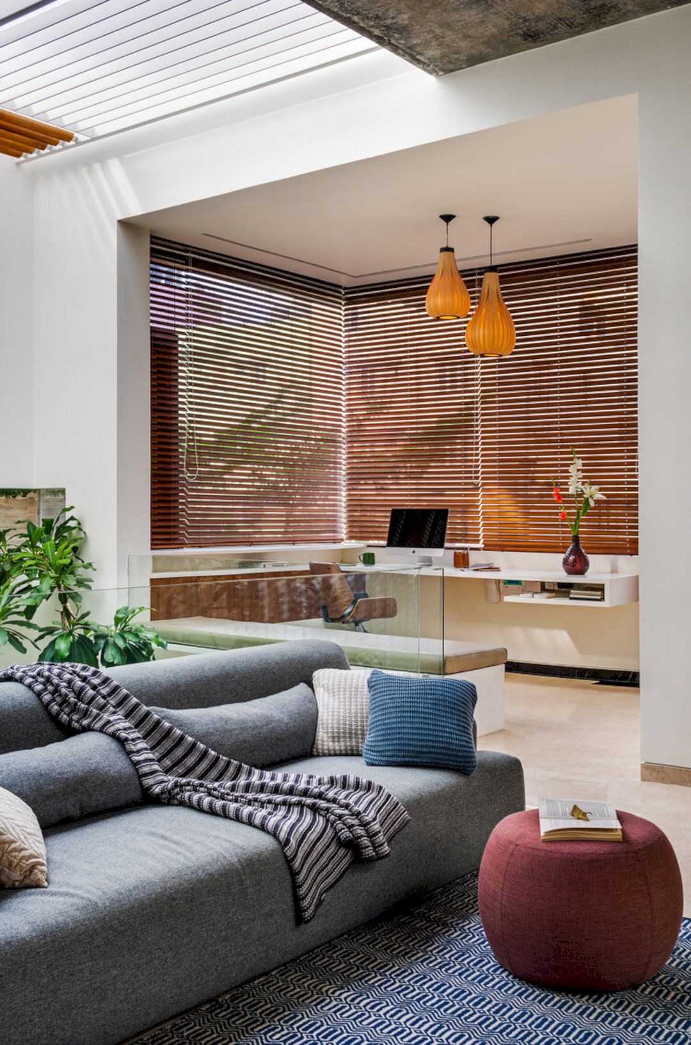
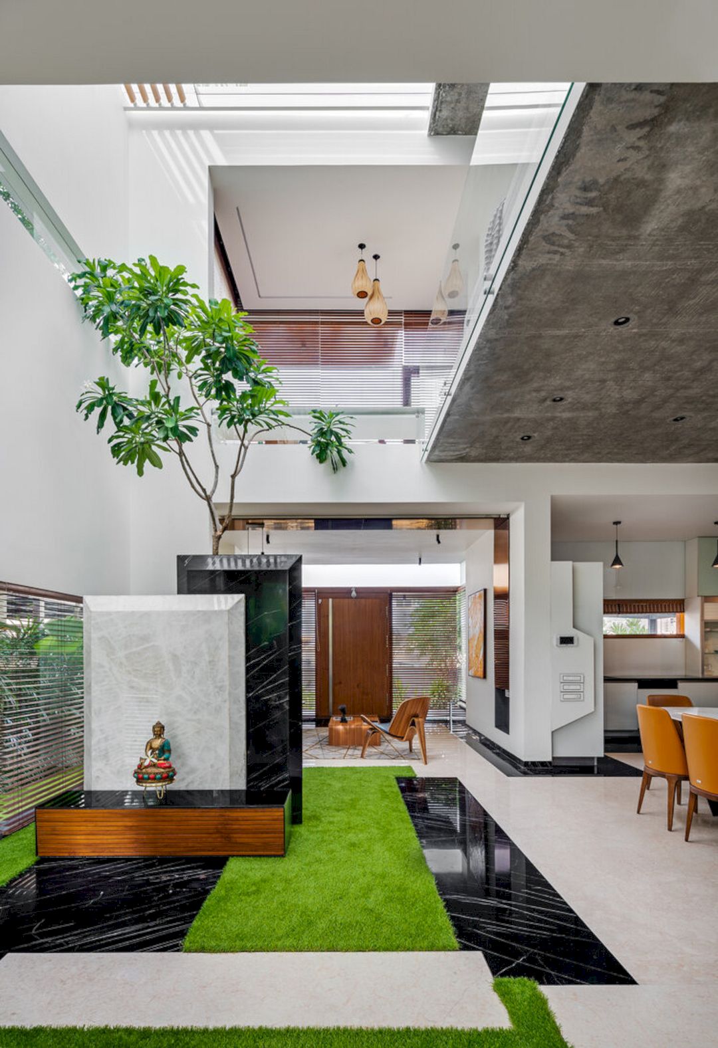
Multiple slits and skylights in the design can keep the interiors bright, ensuring a connection with nature and accentuating the spatial experience. The simple interiors are designed with awesome details to blend with the architectural elements.
In the middle of the subtle elements and neutral color palettes with accents, the natural textures of wood and exposed concrete create elegant spaces that exemplify a designed urban home.
Exterior
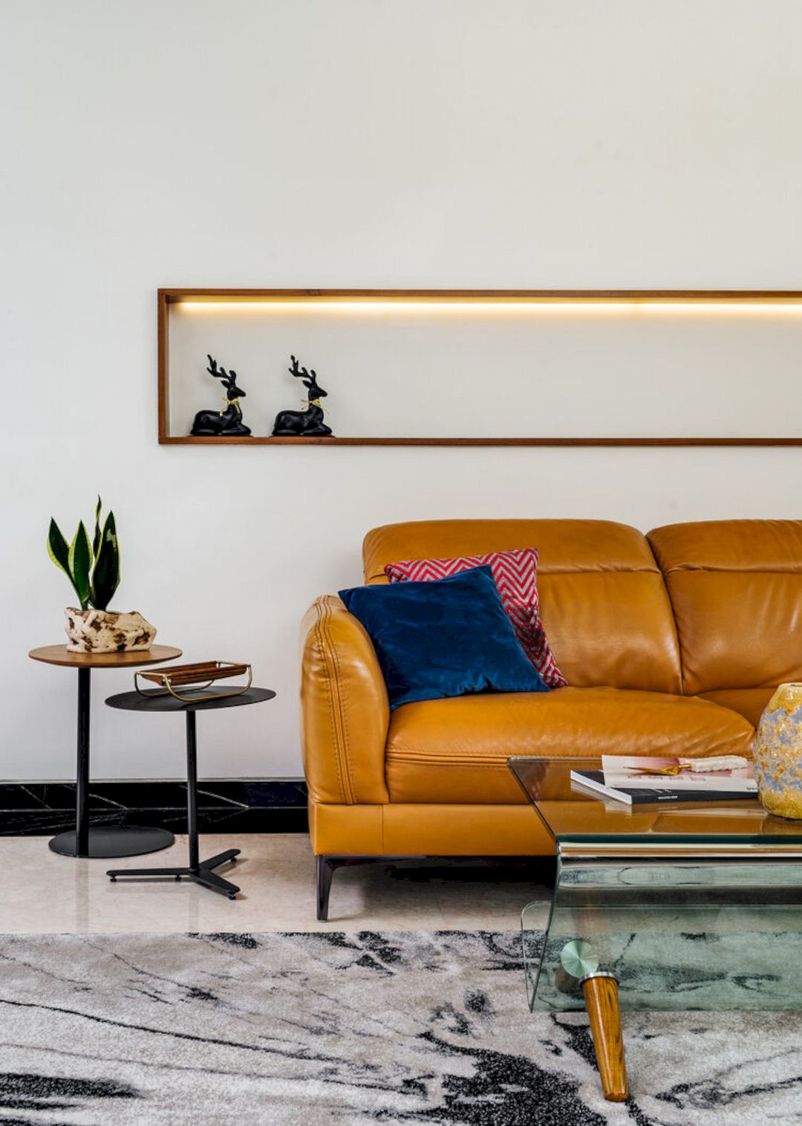
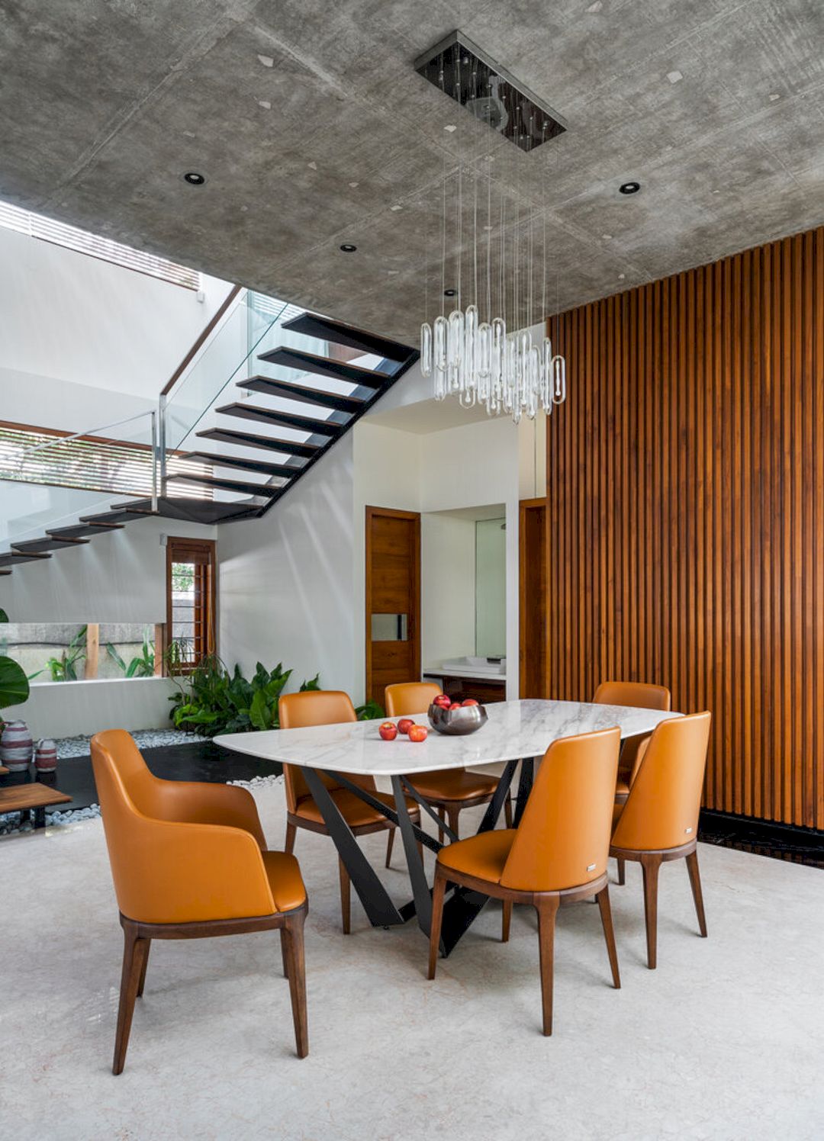
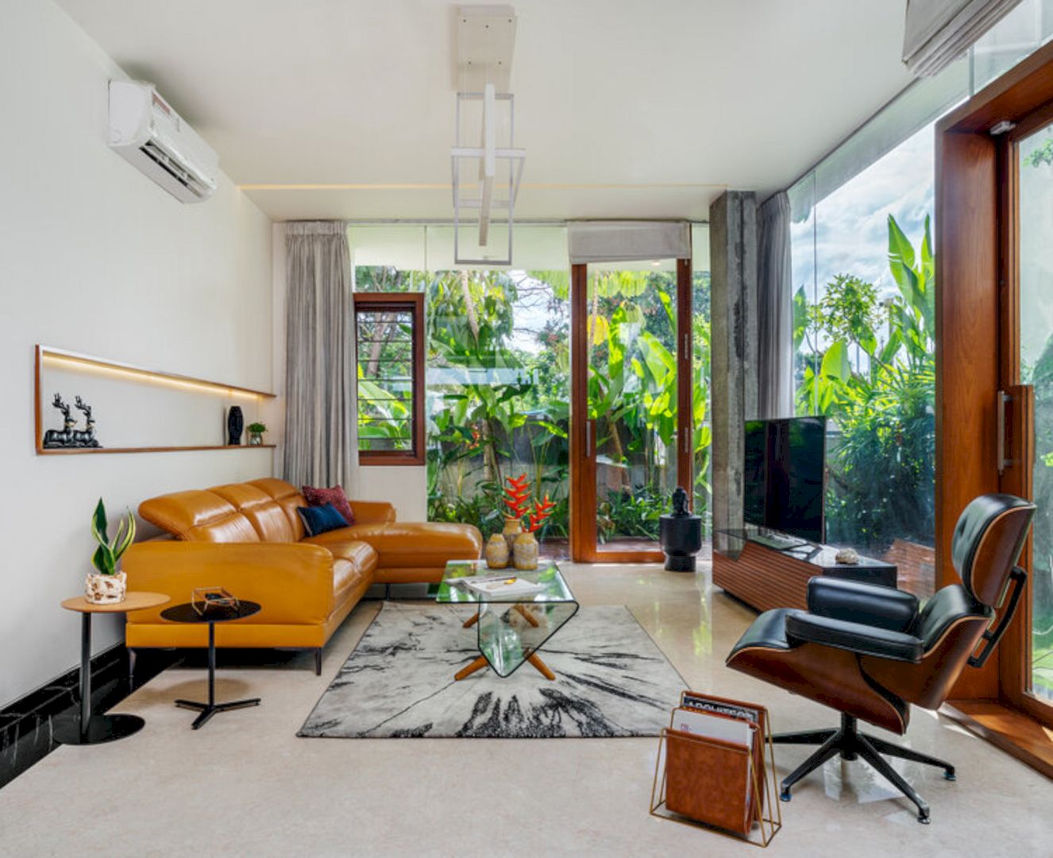

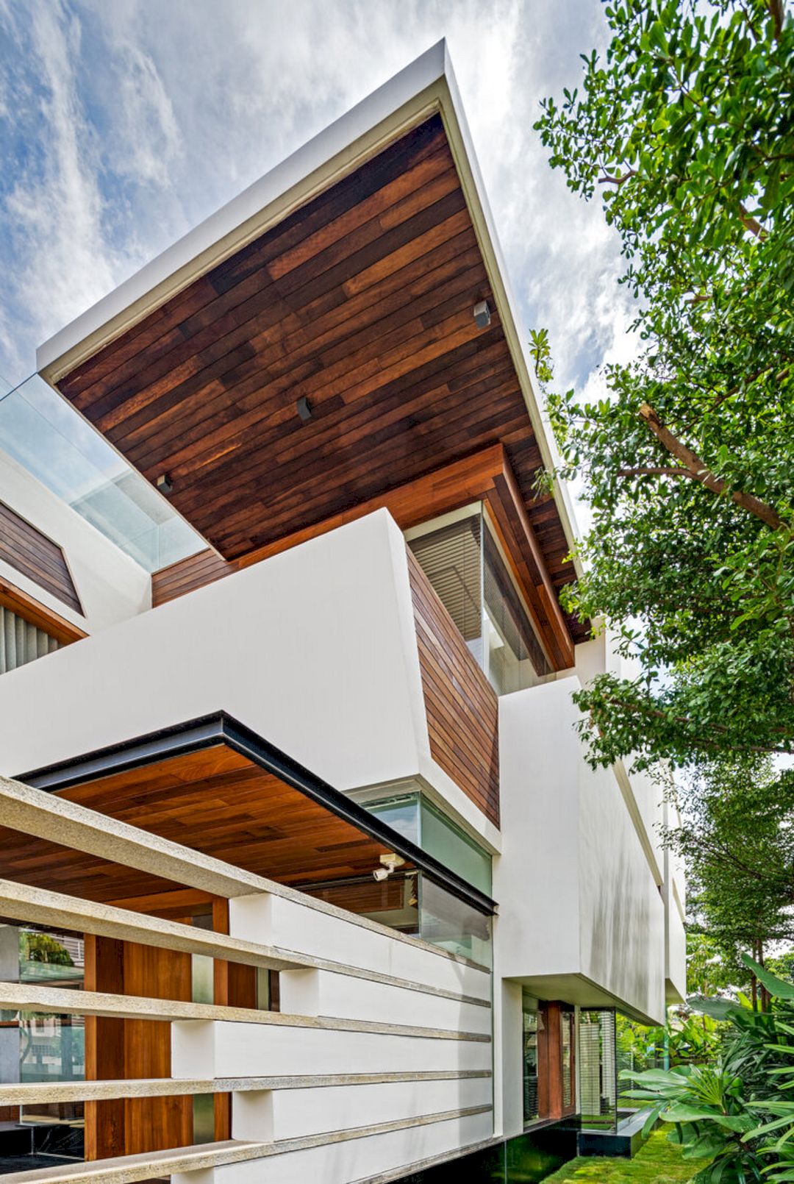
The surfaces of this house’s exterior are an awesome blend between timber, glass, and clean white walls. There is a series of staggered slits that are positioned at unconventional heights to allow maximum light and views without sacrificing privacy. At the front, the striking inclined wall adds a sense of dynamism and elevates the overall massing.
Details
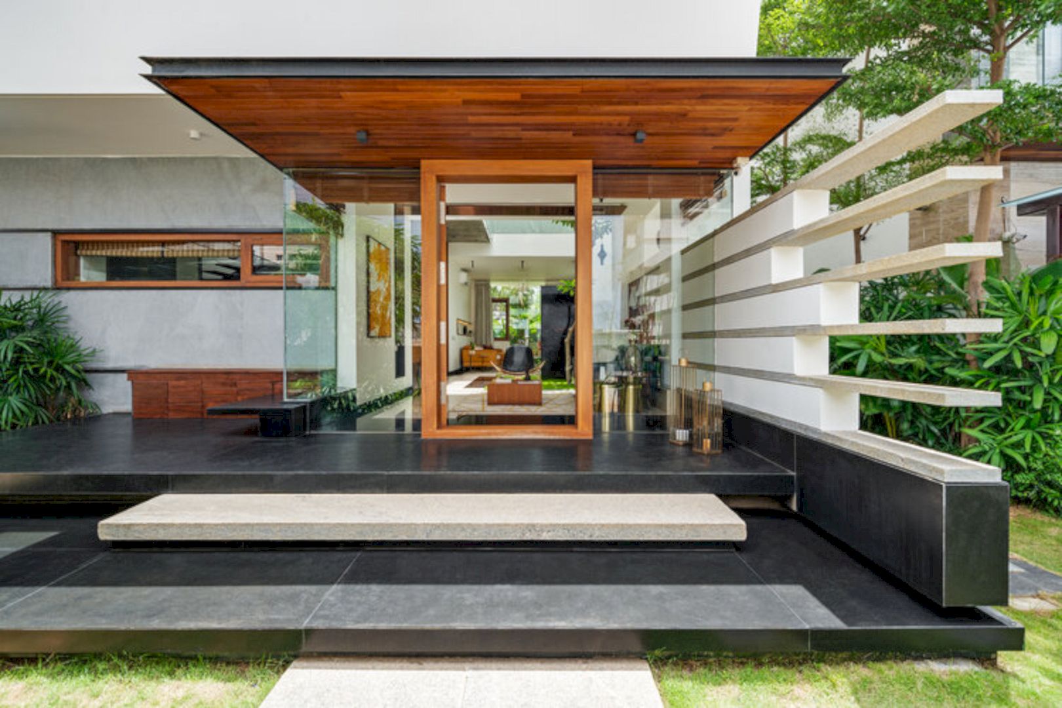
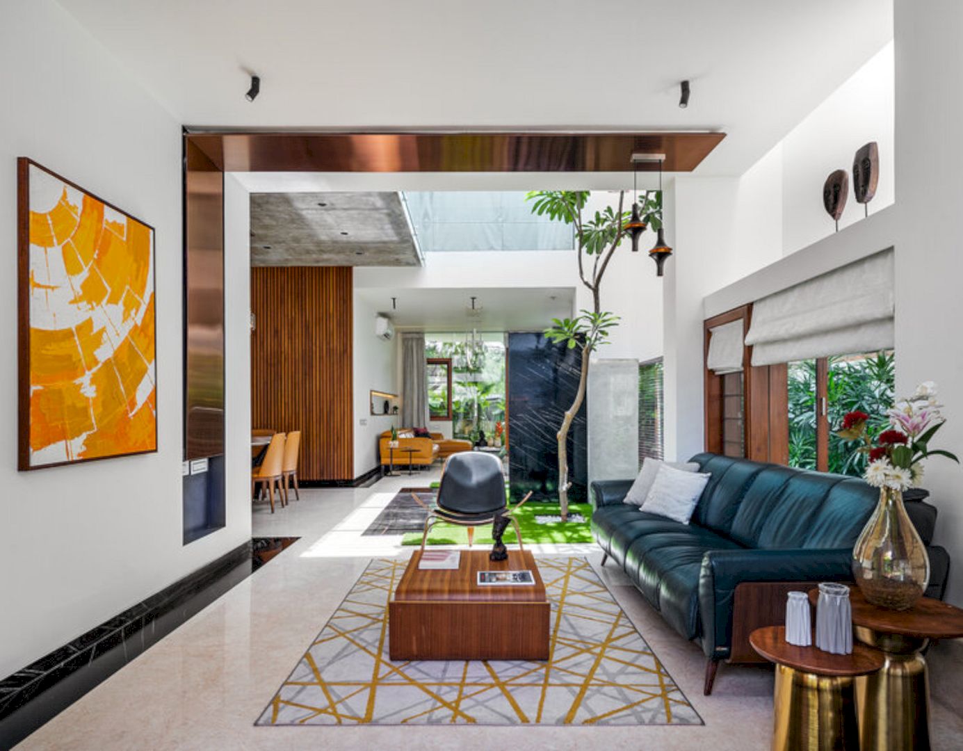
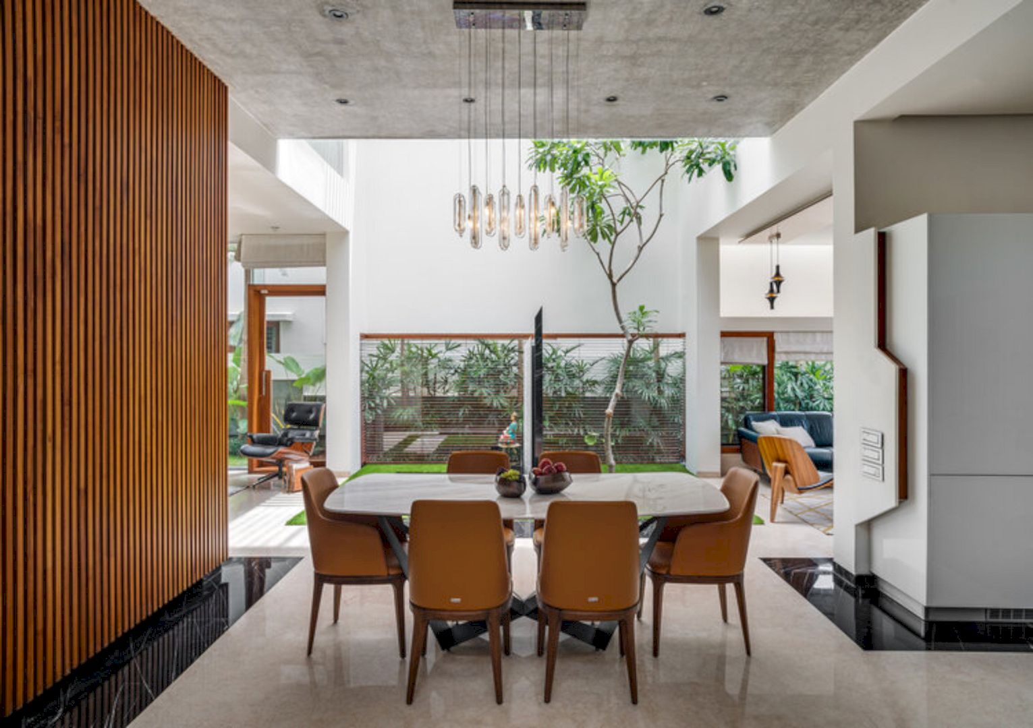
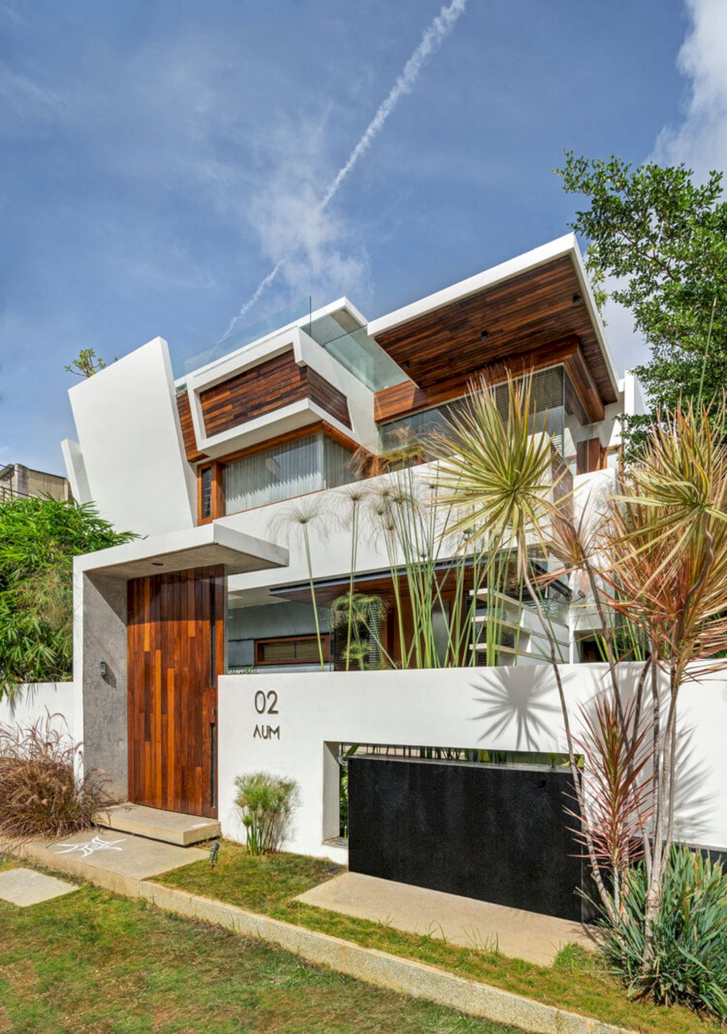
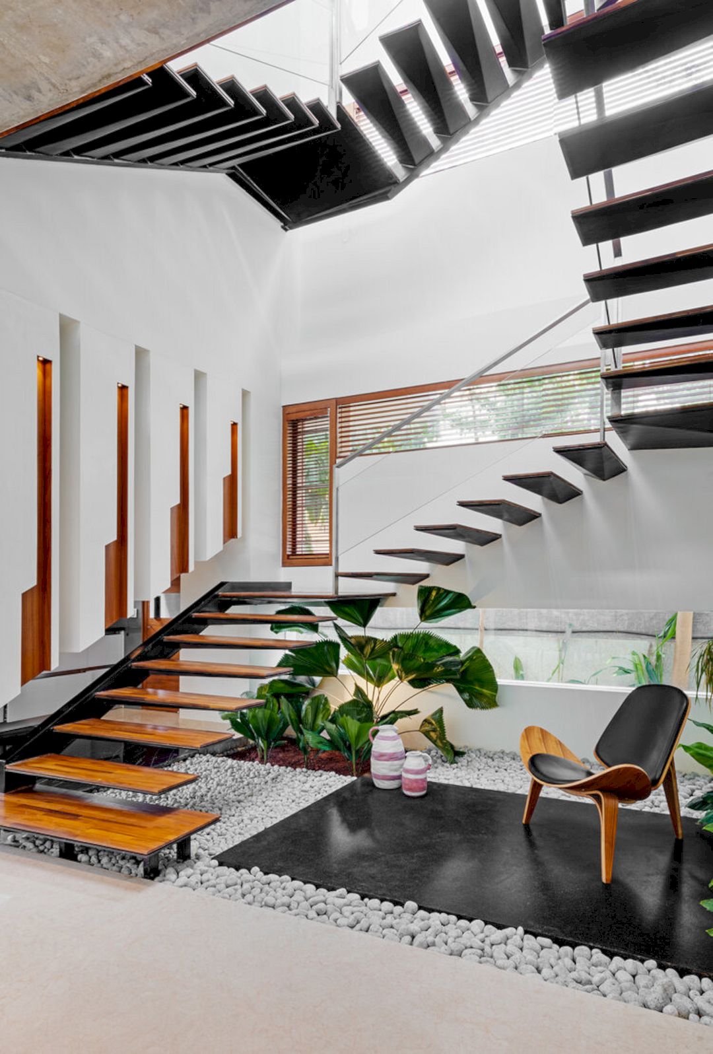
The result of this project is an amazing blend of indoor and outdoor spaces that can filter in natural light and ventilation to create a comfortable living environment.
This house is designed by following the site conditions, completed with a strong element of individuality to enhance the living quality through craftsmanship, techniques, materials, and spaces, infusing the interiors with personalized detailing to create unforgettable experiences.
Floating Walls Gallery
Photographer: Shamanth Patil J
Discover more from Futurist Architecture
Subscribe to get the latest posts sent to your email.
