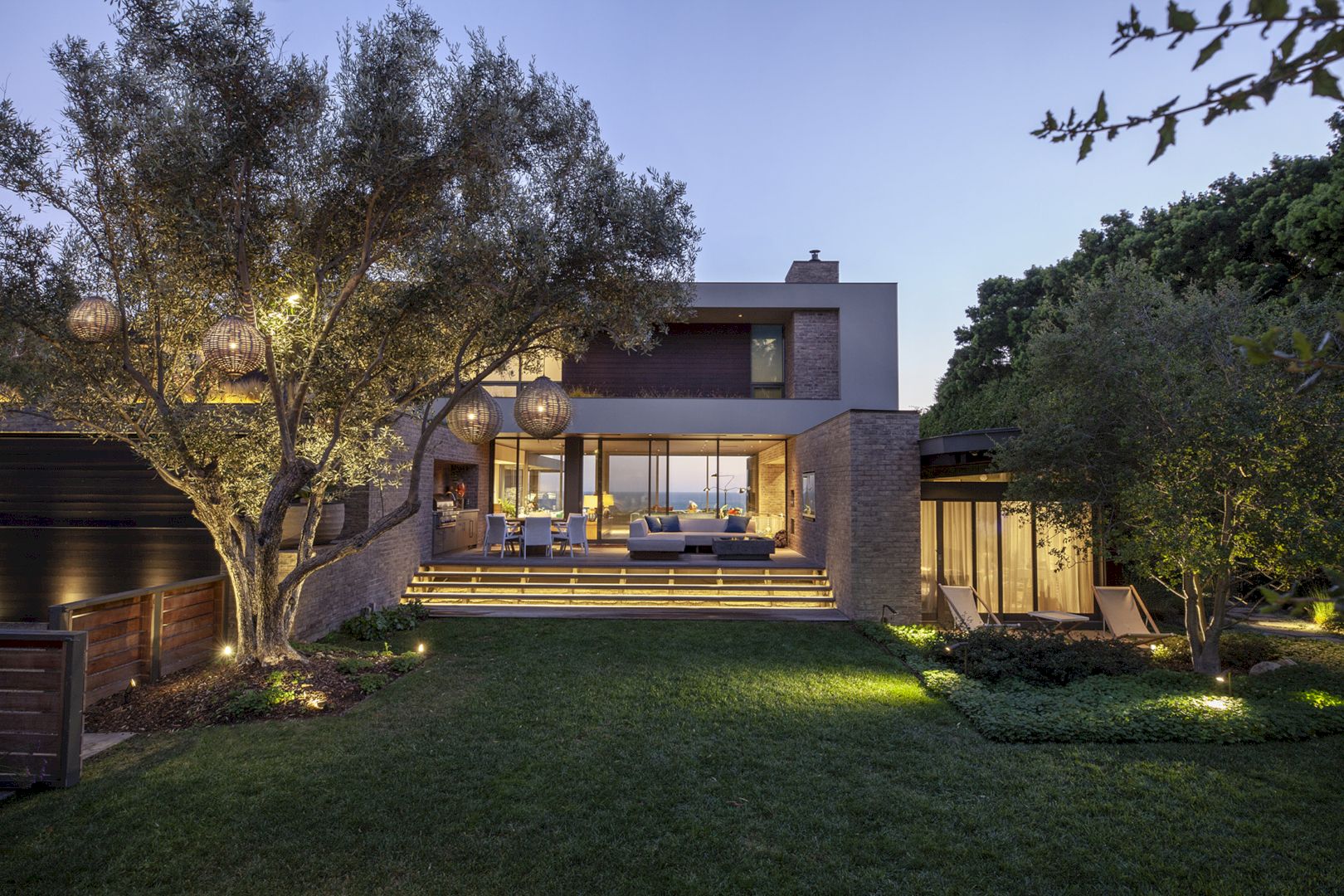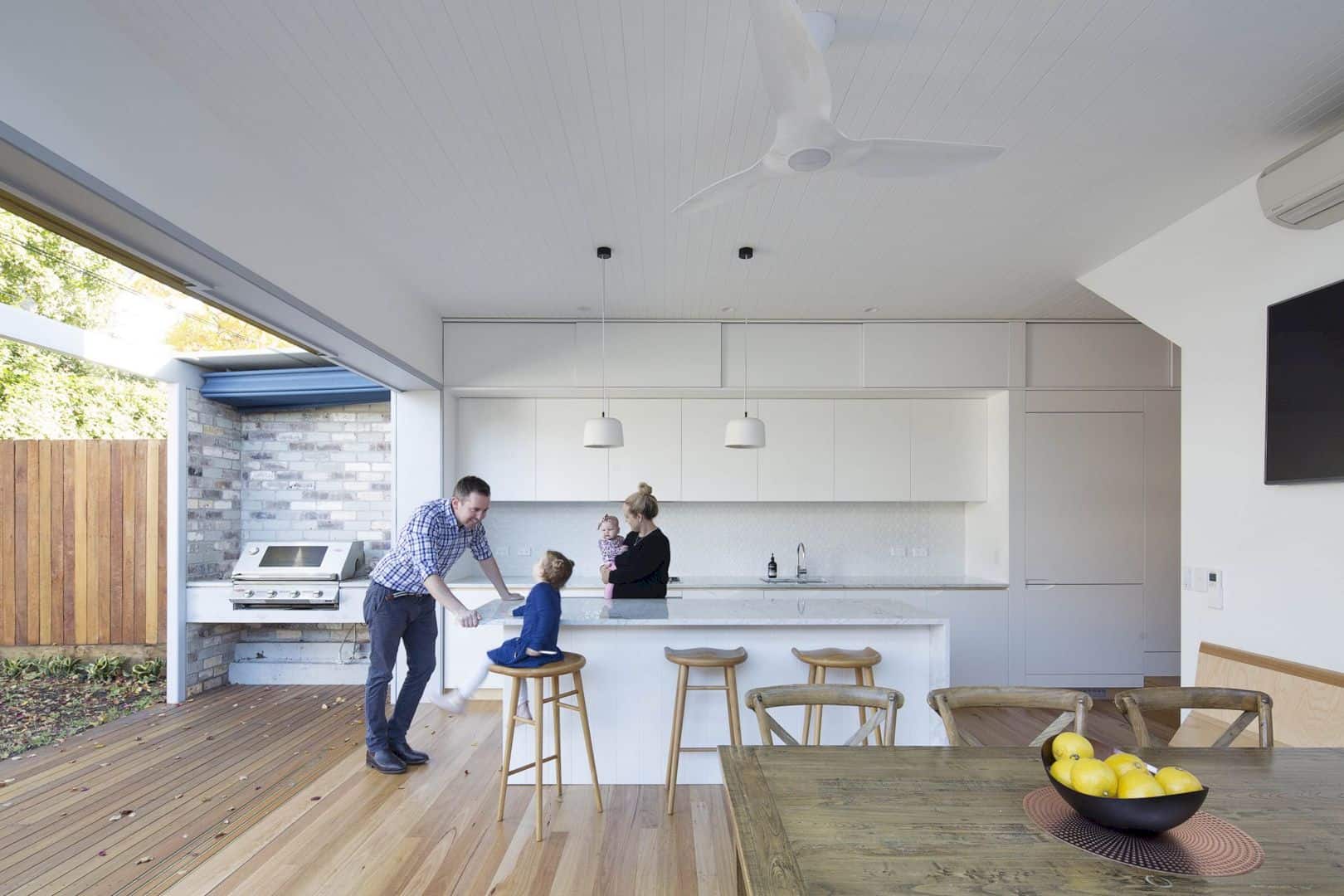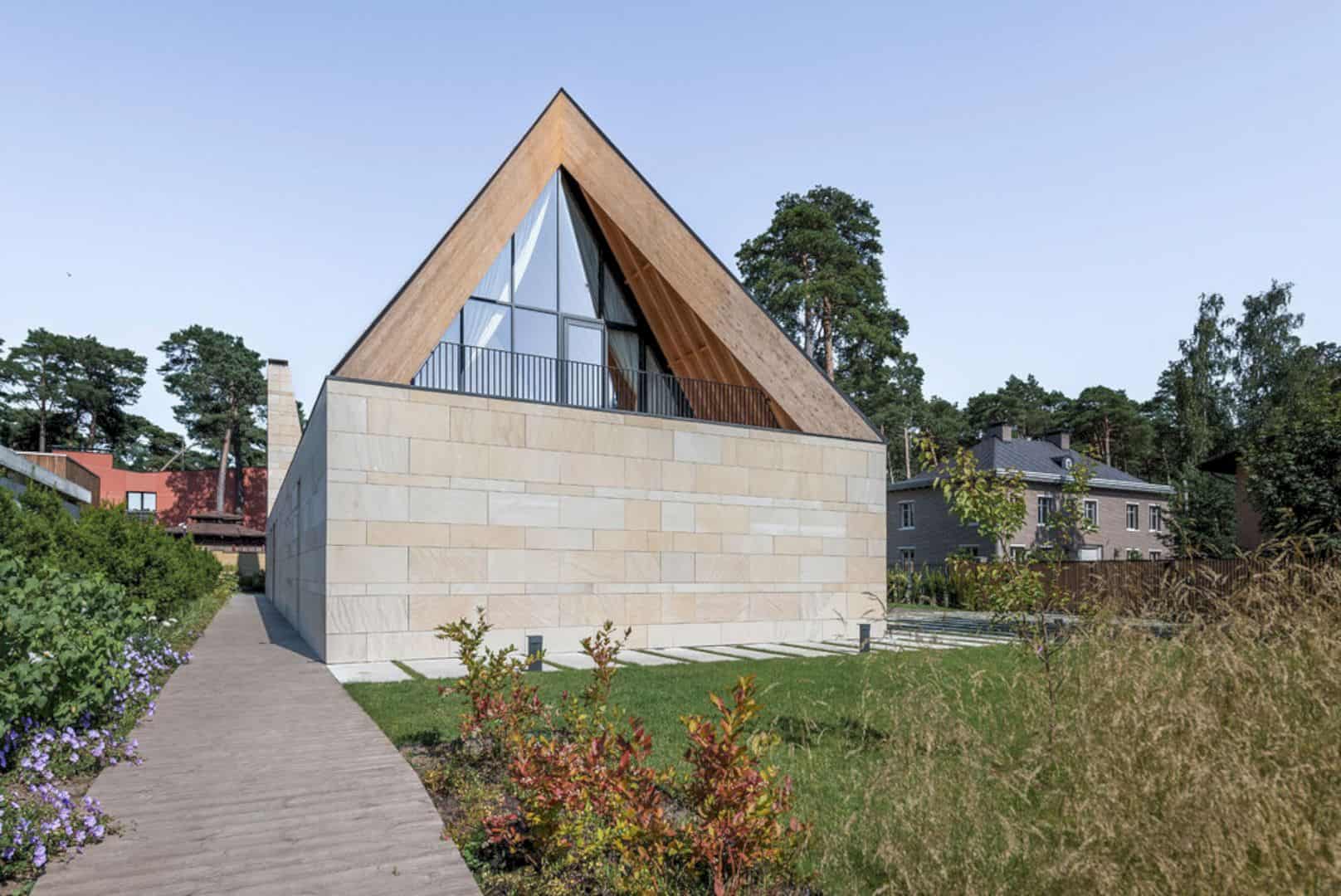Barra da Tijuca Residence 1 is a 2013 residential project designed by Telles Arquitetura. This modern big house is located in Rio de Janeiro with 441.77 m2 in size of built area. Inside, there is a cozy living space that has a main role as the heart of the house.
Design
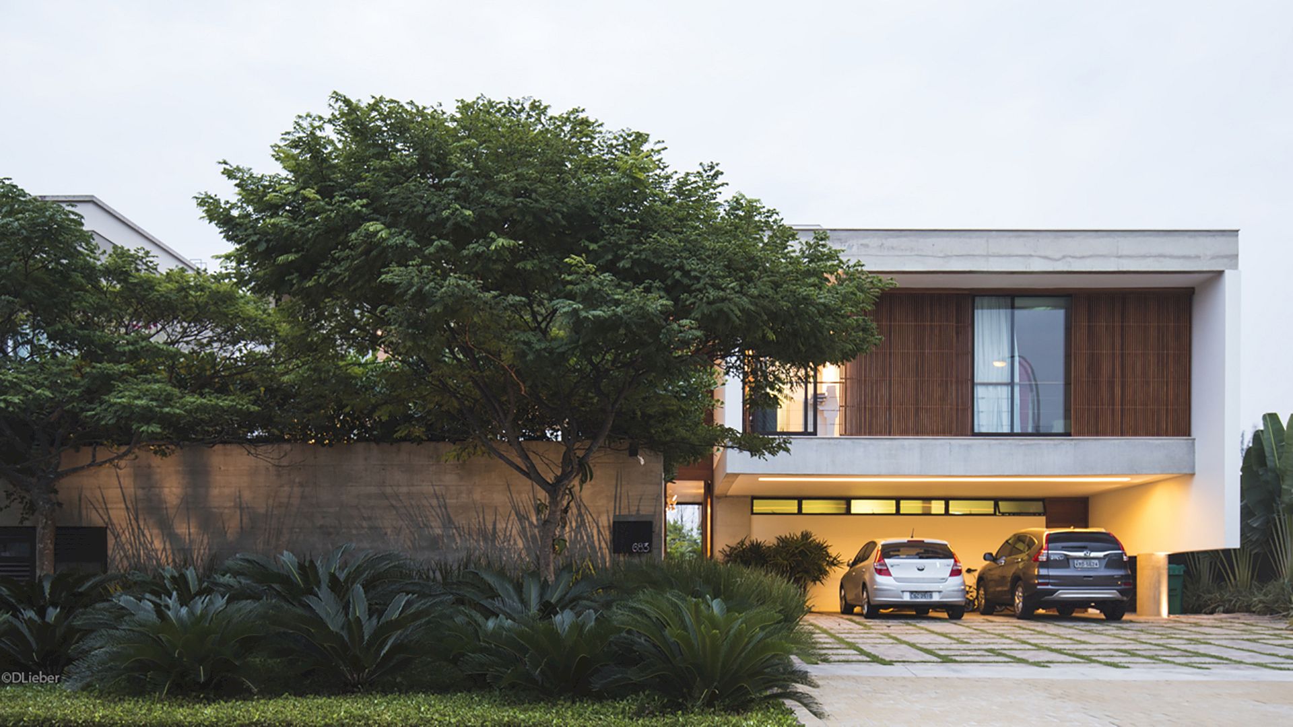
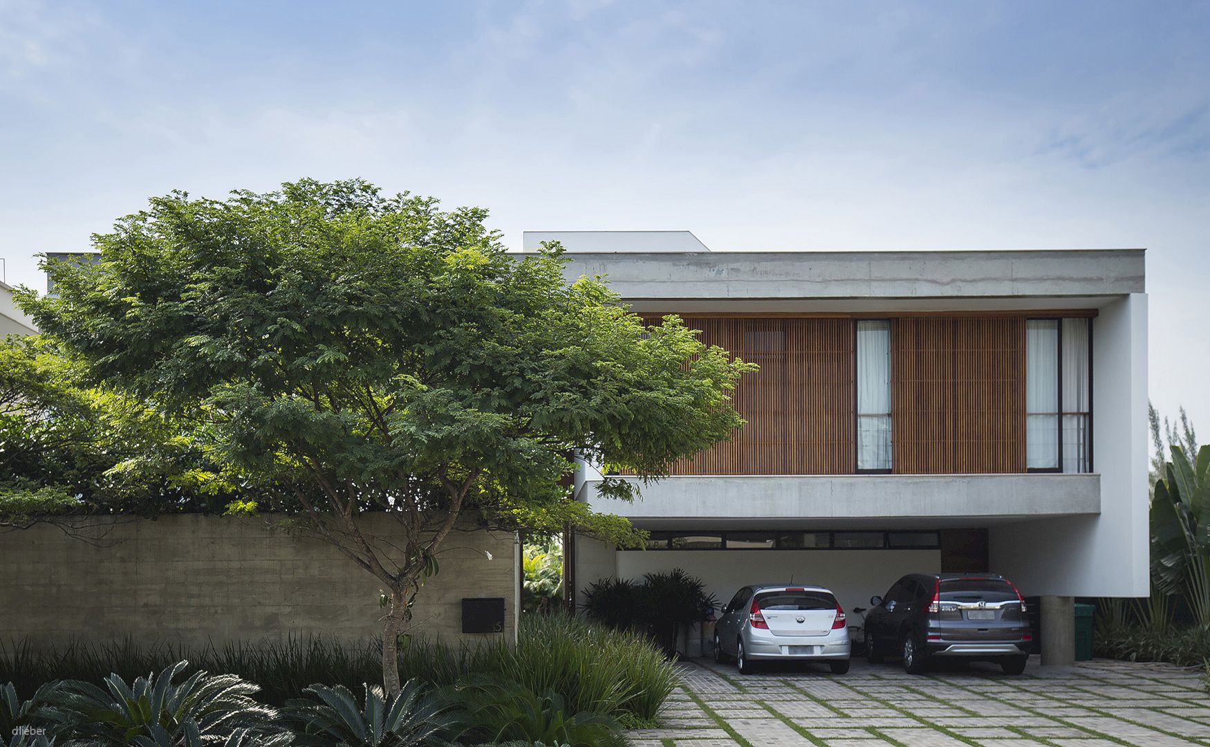
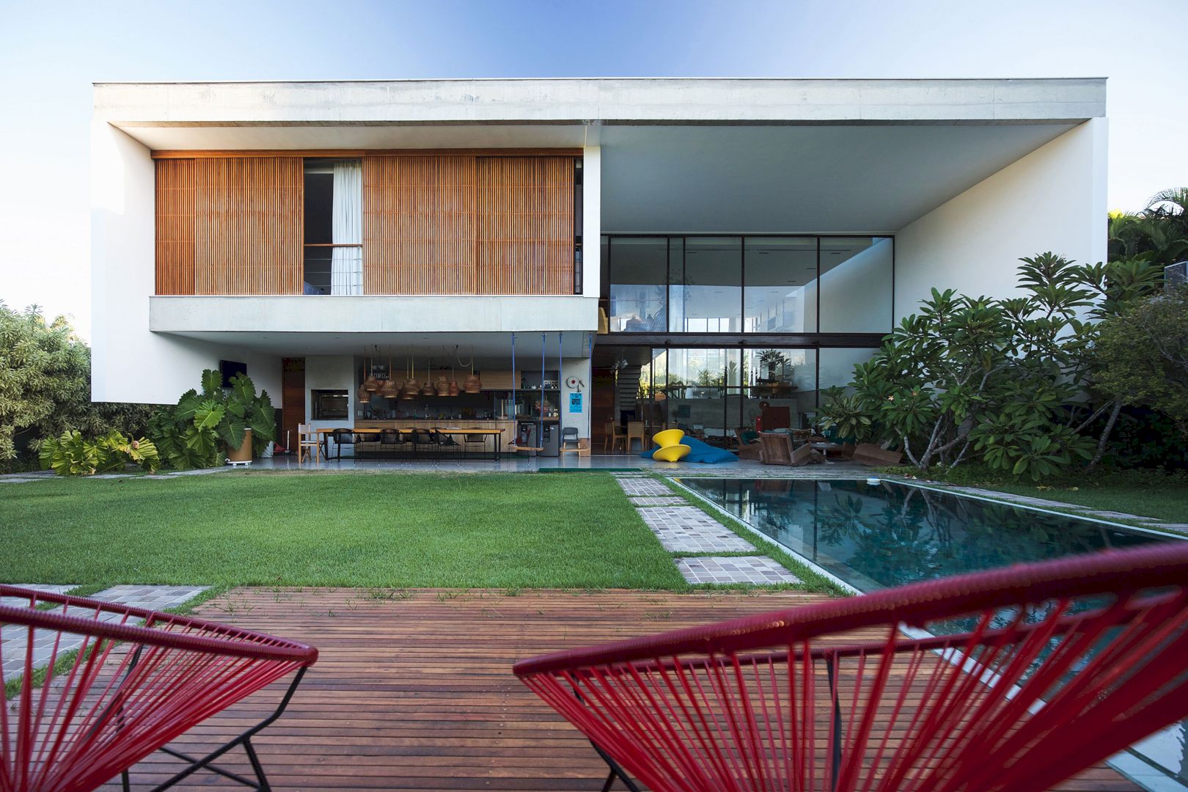
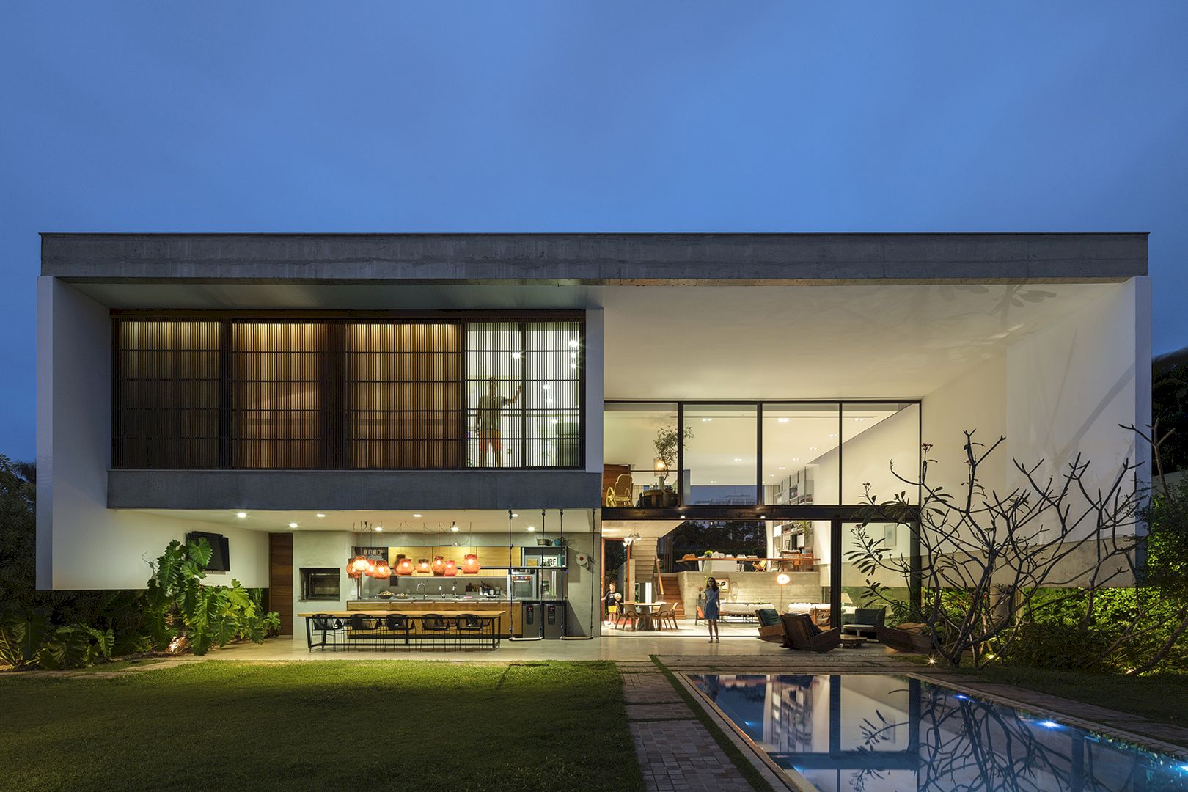
This house is built under a square plan measuring 17 meters on a side. The blind gables of the house provide good privacy in relation to the lateral neighbors. It is a 2013 project with construction started in 2014 on 798.40 m2 of land.
Spaces
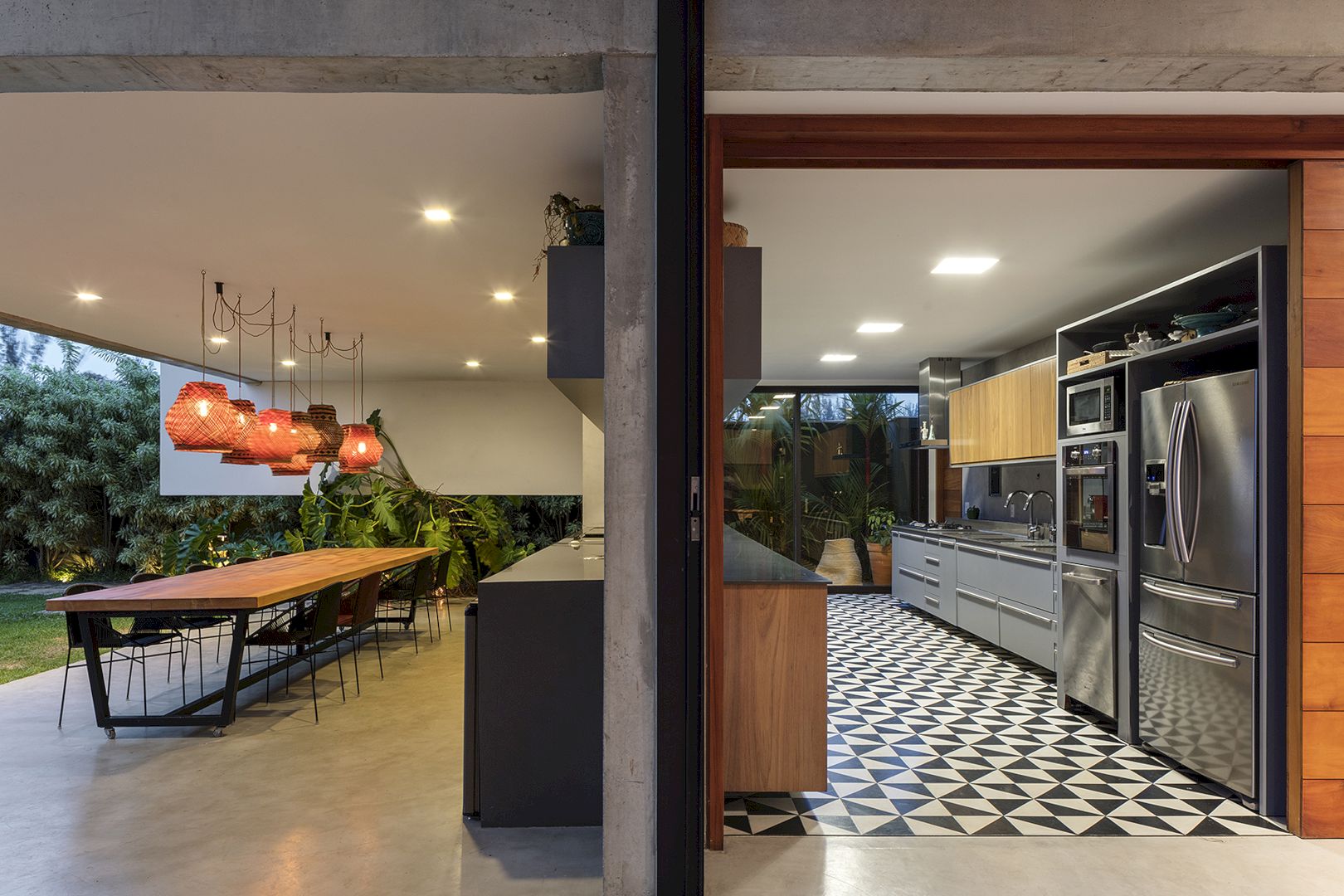
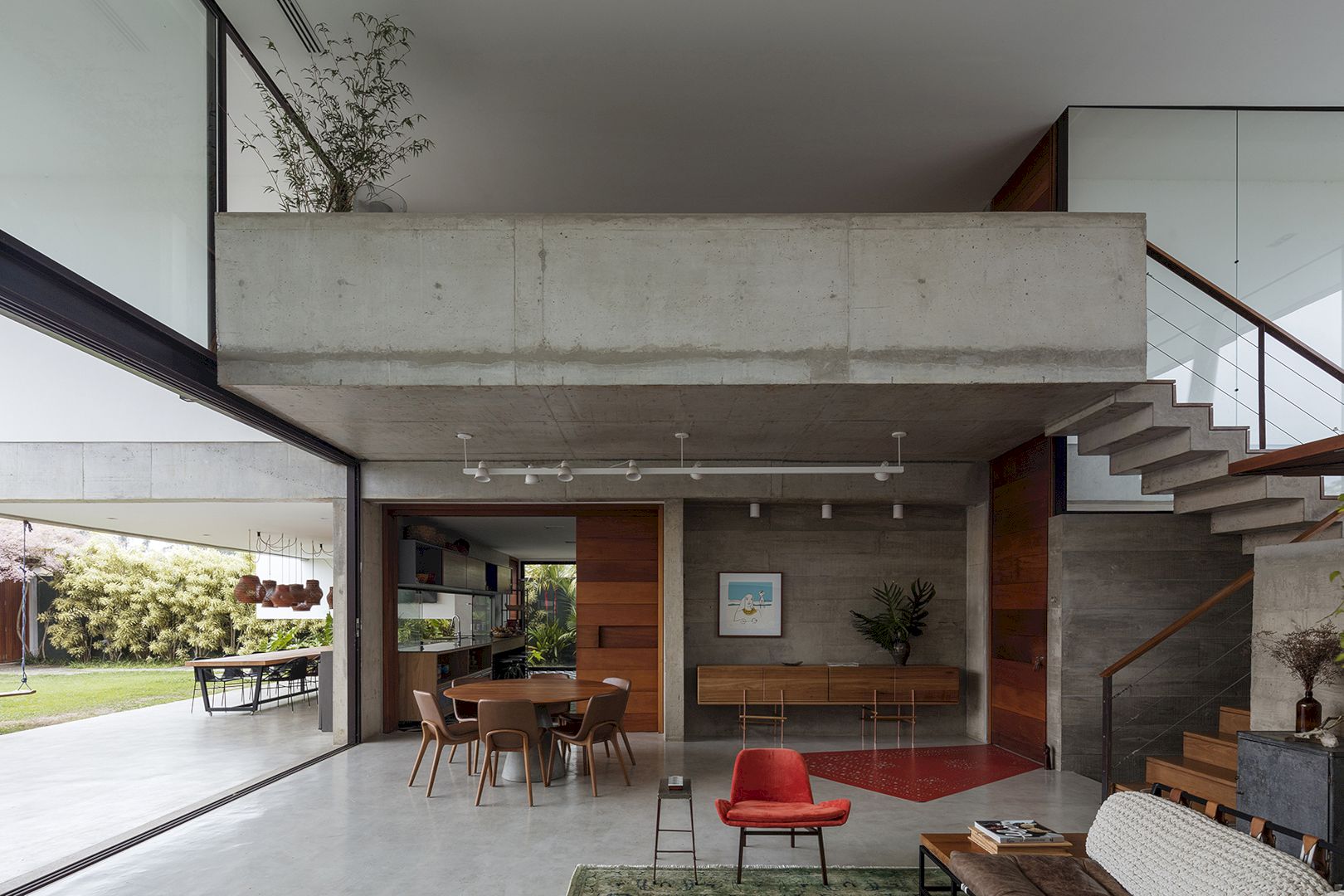
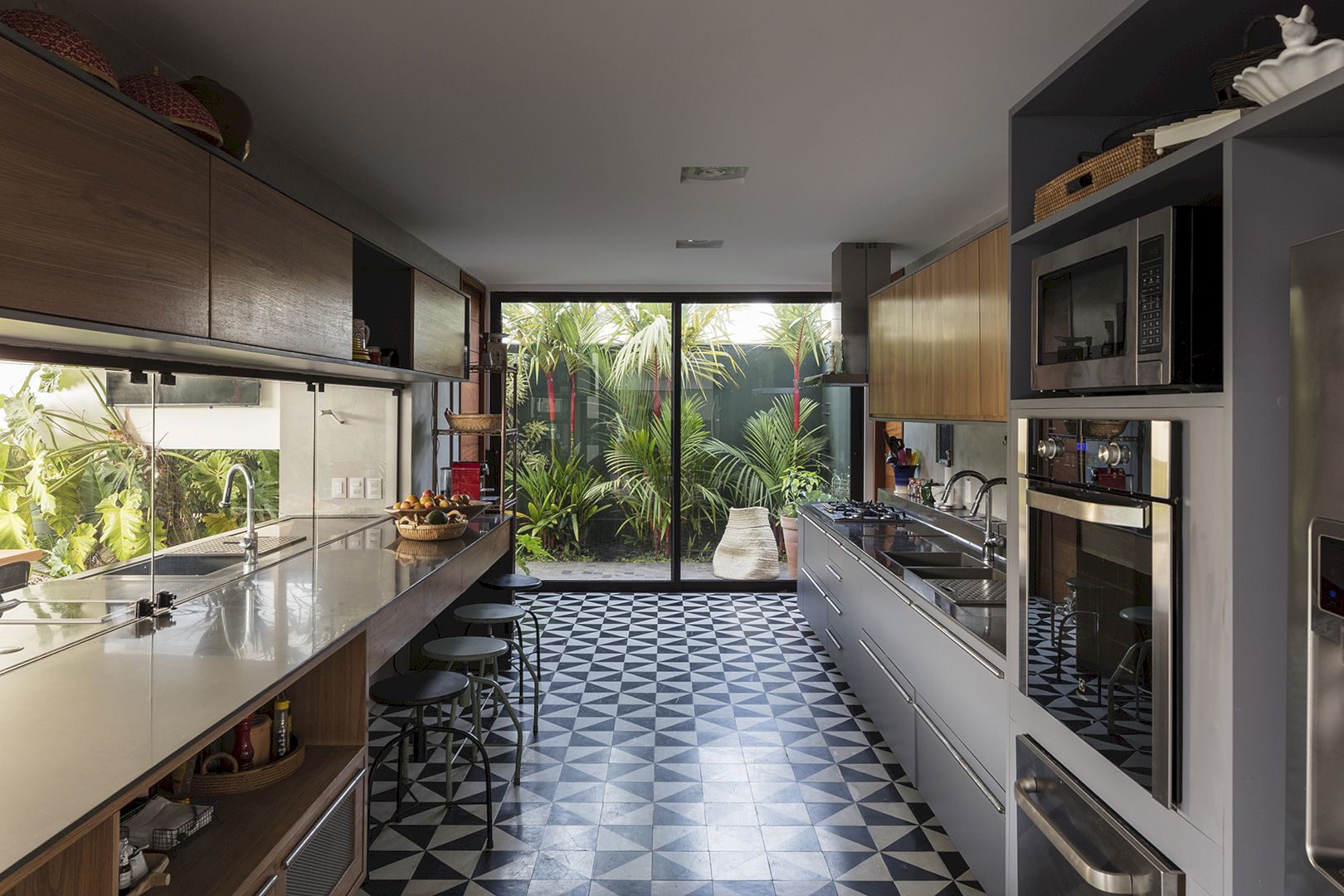
This house is built by focusing on the function of its space. There are service and intimate functions in one half of the square. The living space is the heart of the house that articulates the back and front of the lot, looking for proximity to the street’s collective space.
Images Source: Telles Arquitetura
Discover more from Futurist Architecture
Subscribe to get the latest posts sent to your email.
