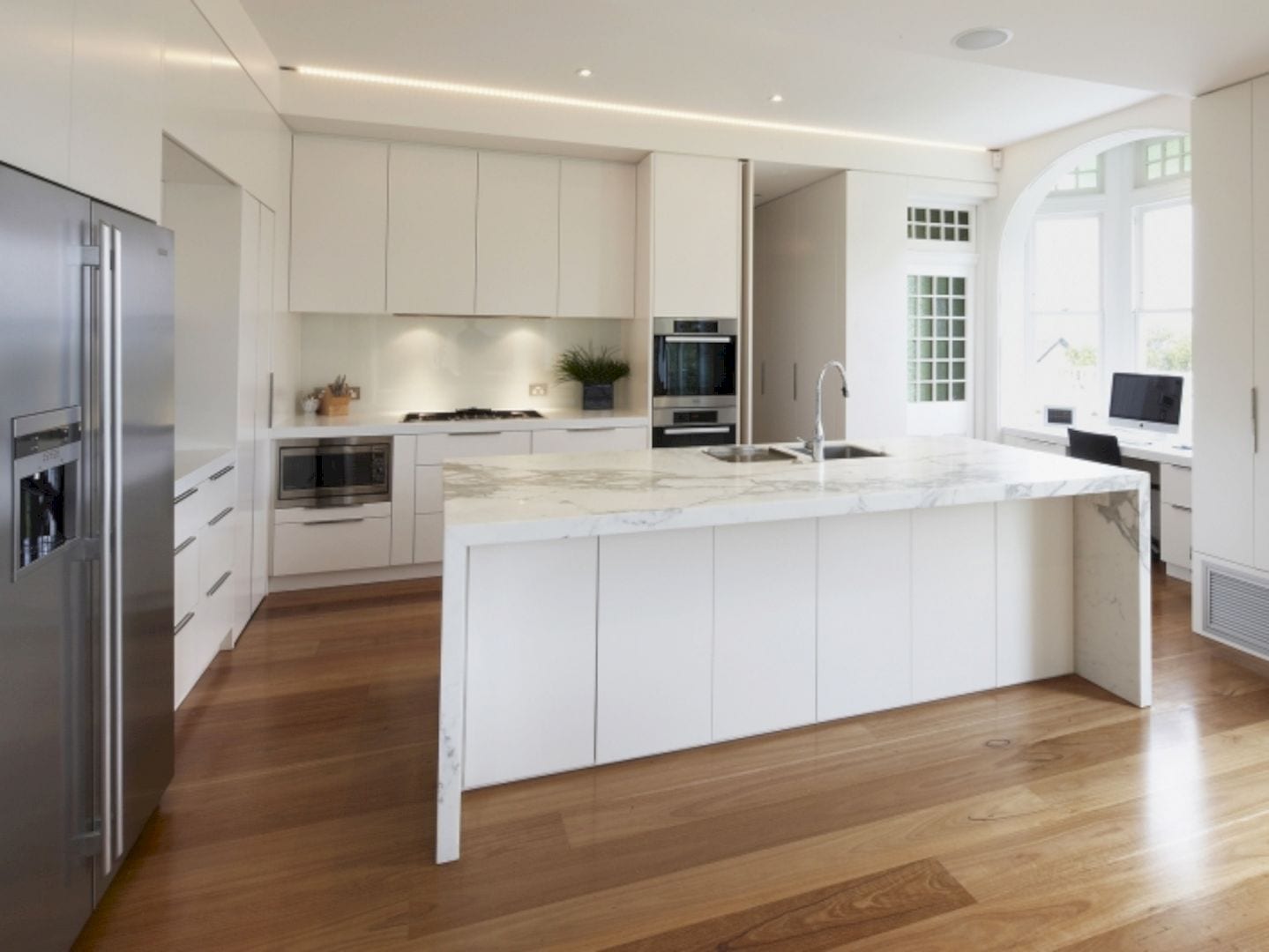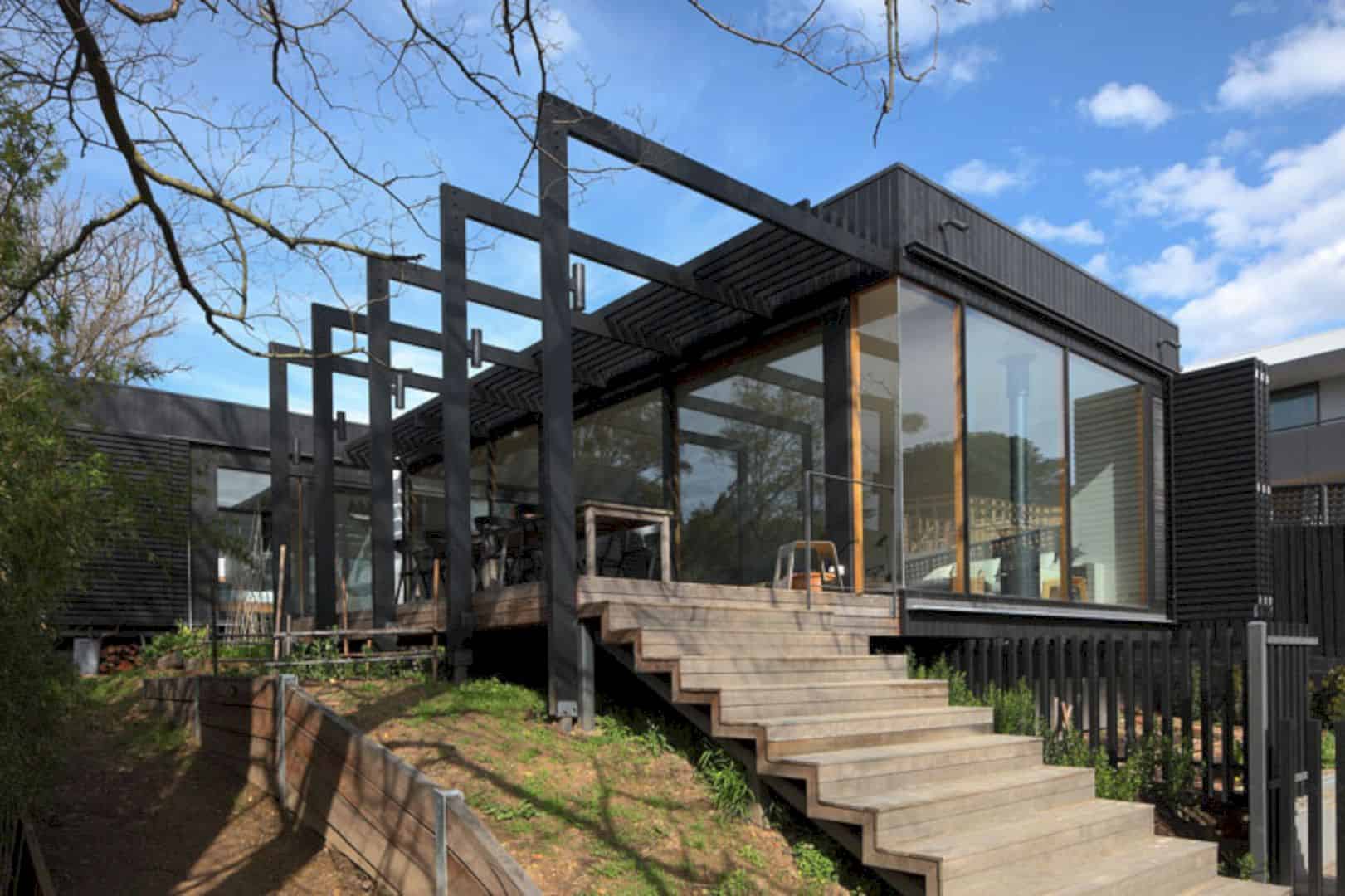Designed by Robertson Design, Gramercy House sits behind a large Shell research facility. It becomes the main challenge of the project. That’s why the extended stone wall of the house is used to mitigate the noise pollution from Shell.
Gramercy House
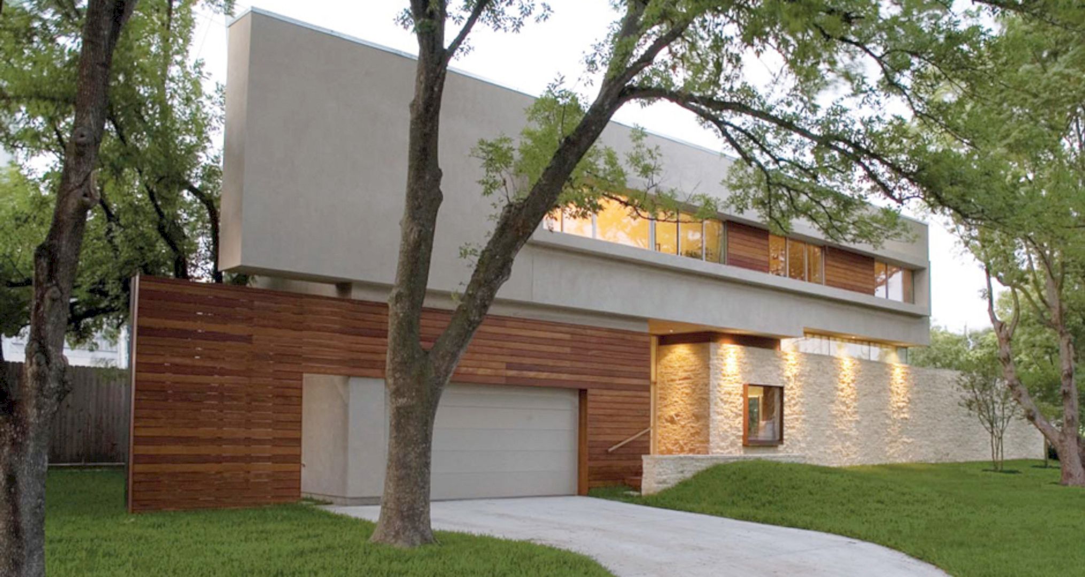
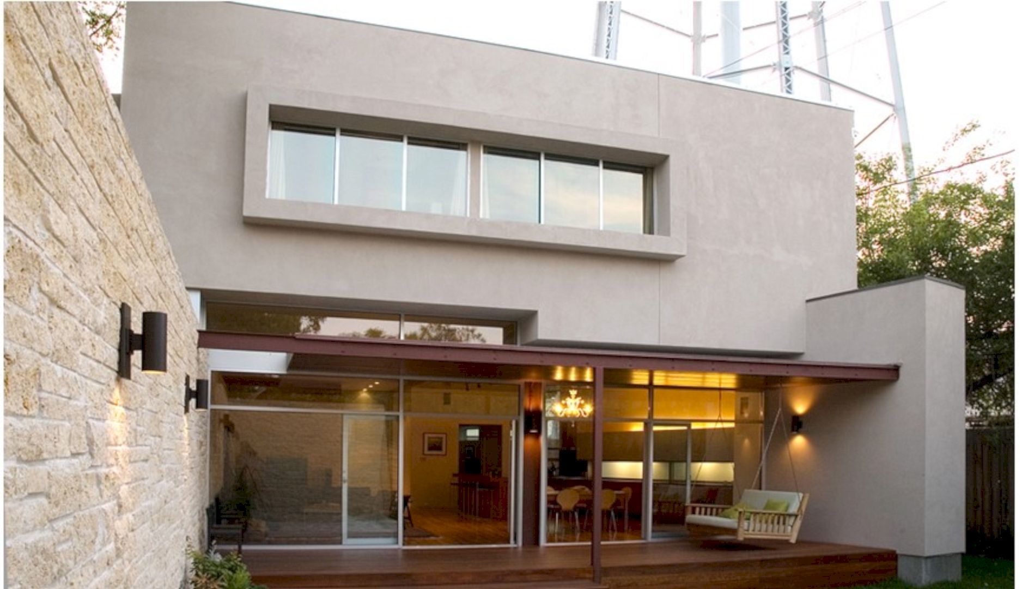
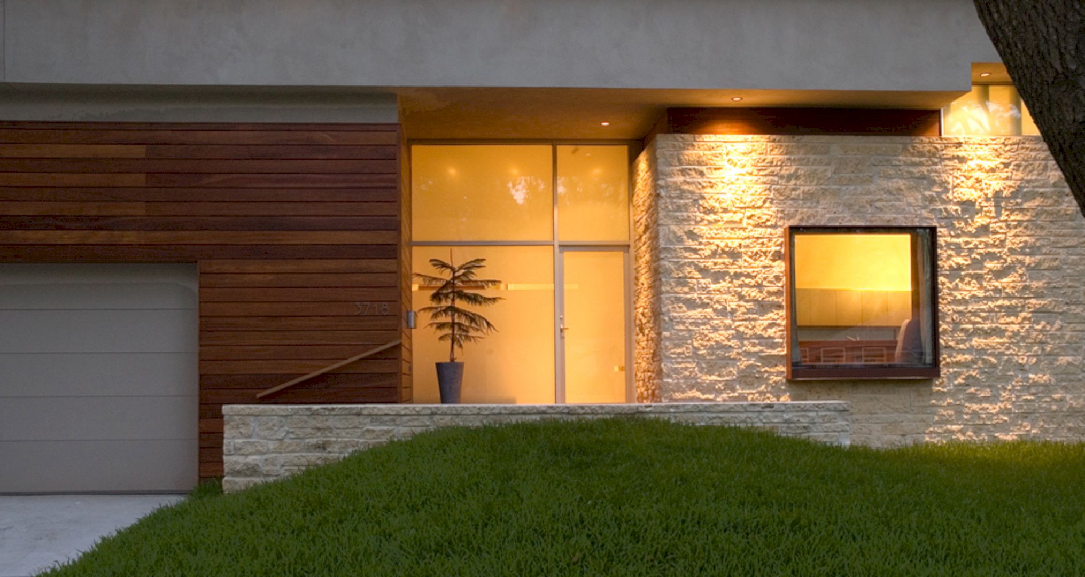
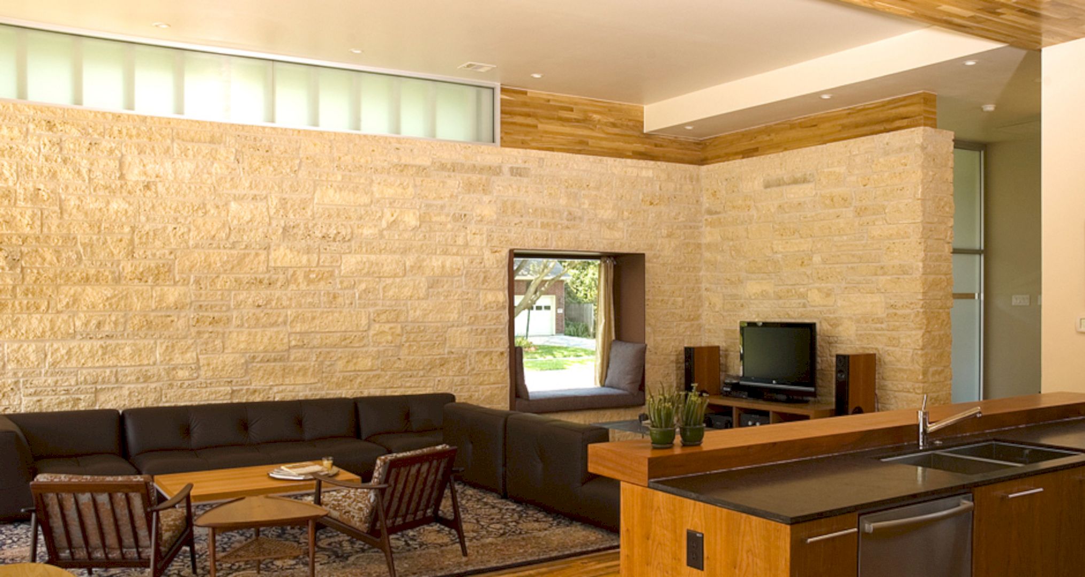
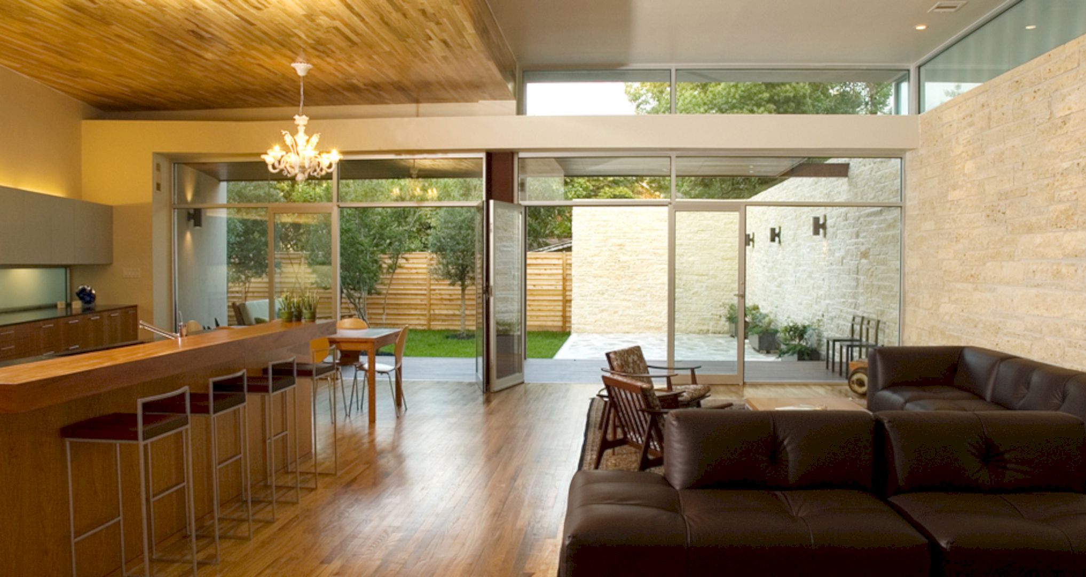
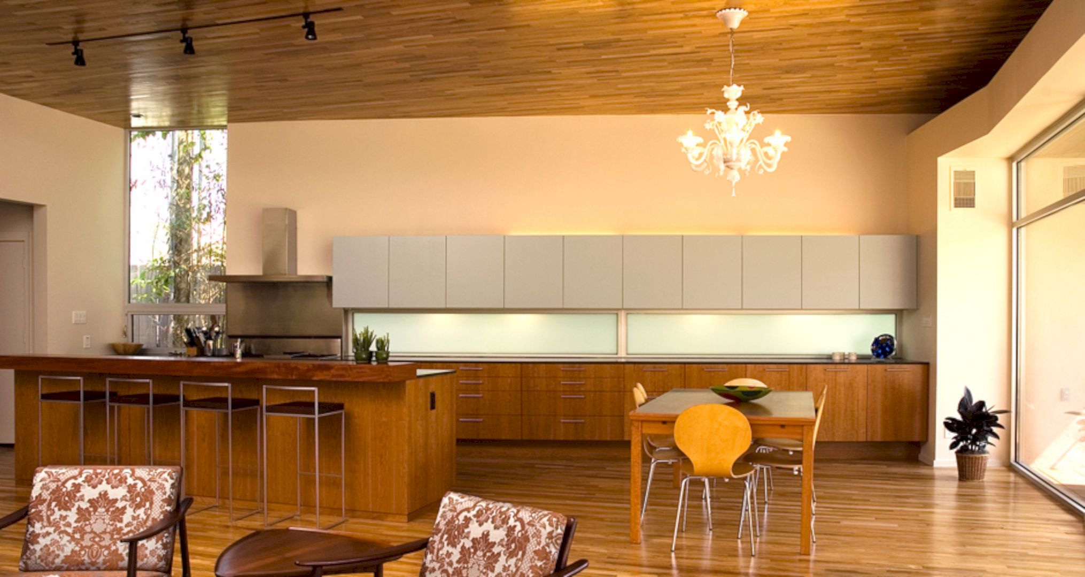
This house is located on a lot that precluded a typical builder solution. It is easy to see the broadside of the house from the street because of the shape and setbacks of the lot.
Fitting the 125′ facade into the streetscape is the main challenge of this house design. The front wall of the house is made of stone, extending past the envelope to enclose the oriented courtyard to help in mitigating the noise pollution from Shell’s physical plant.
Images Source: Robertson Design
Discover more from Futurist Architecture
Subscribe to get the latest posts sent to your email.
