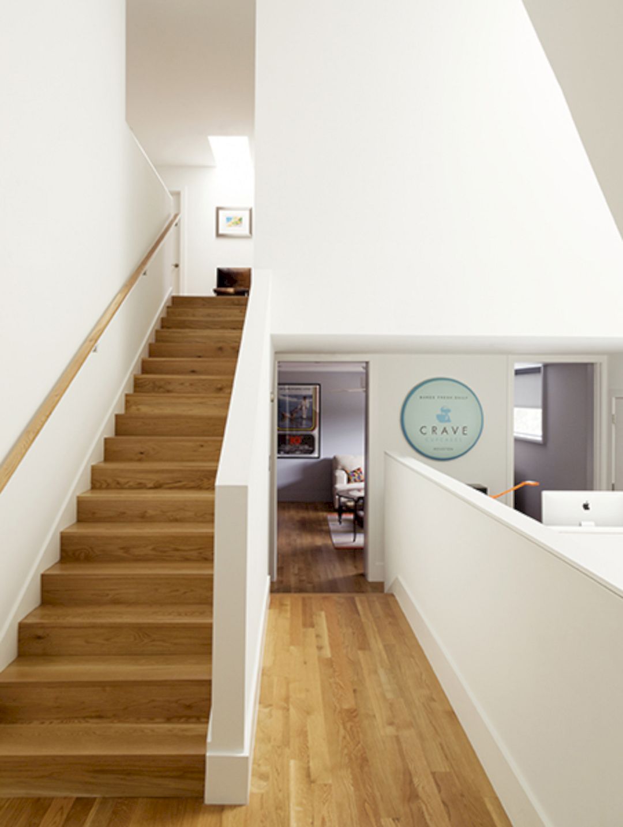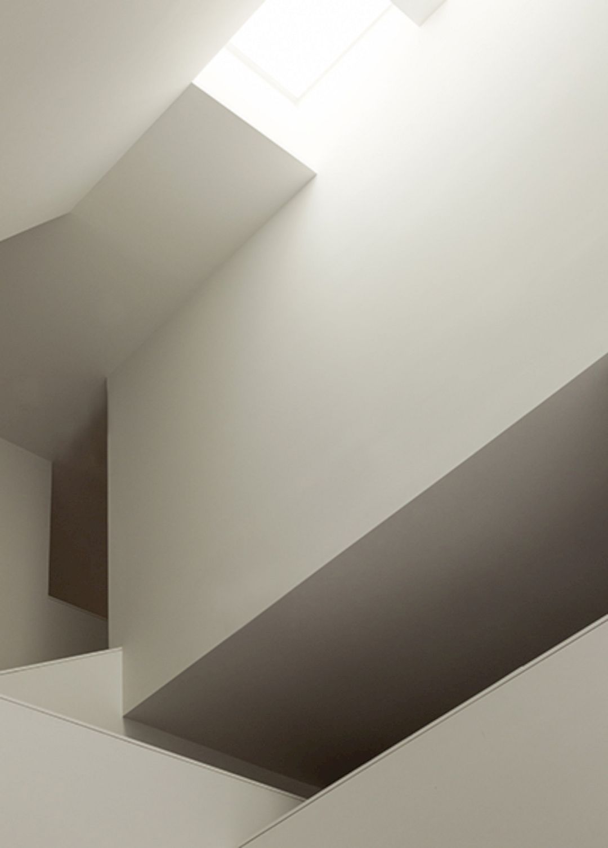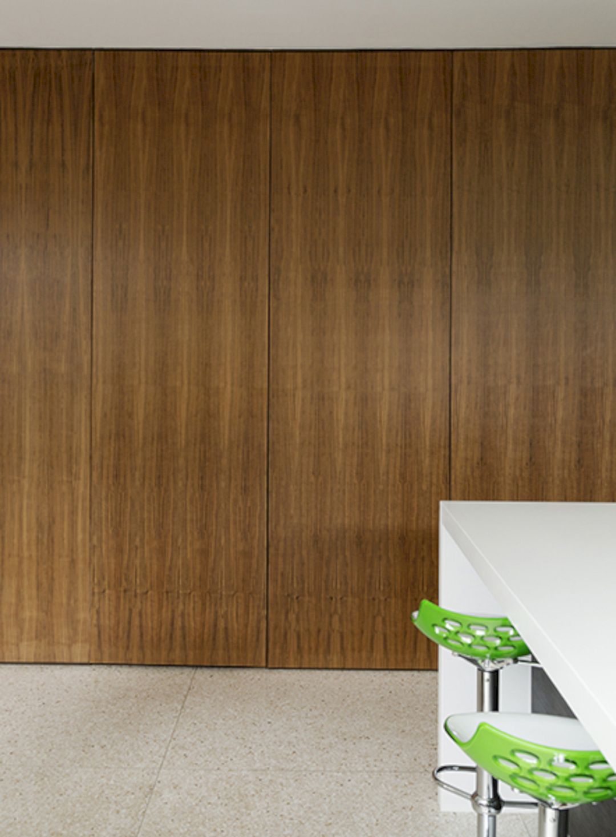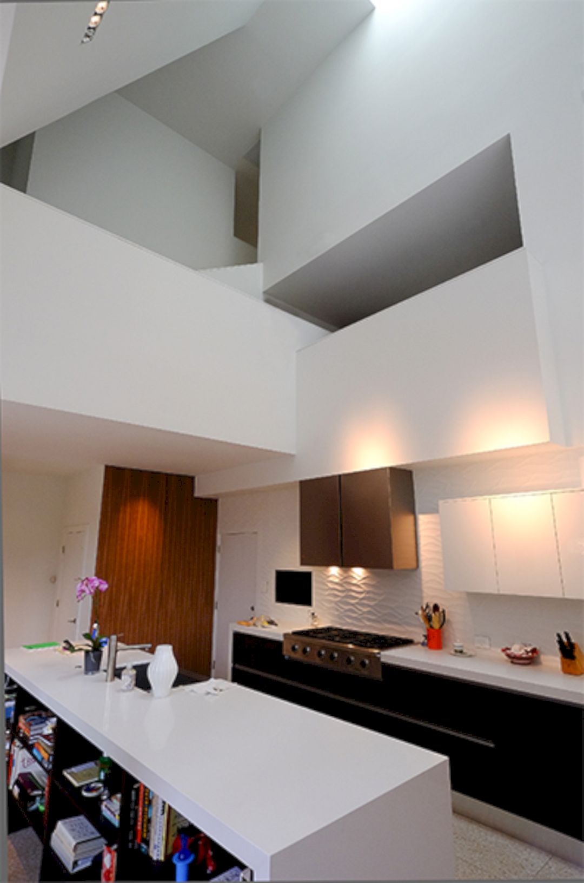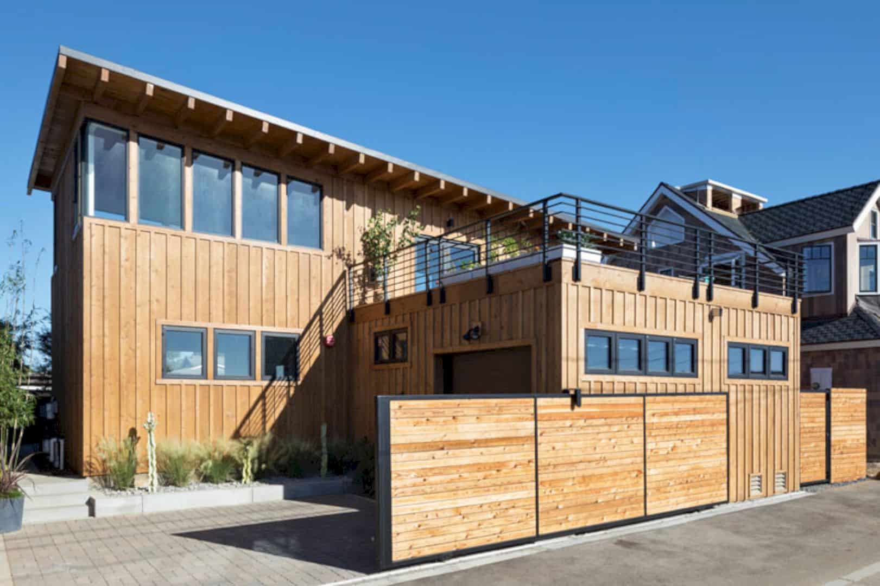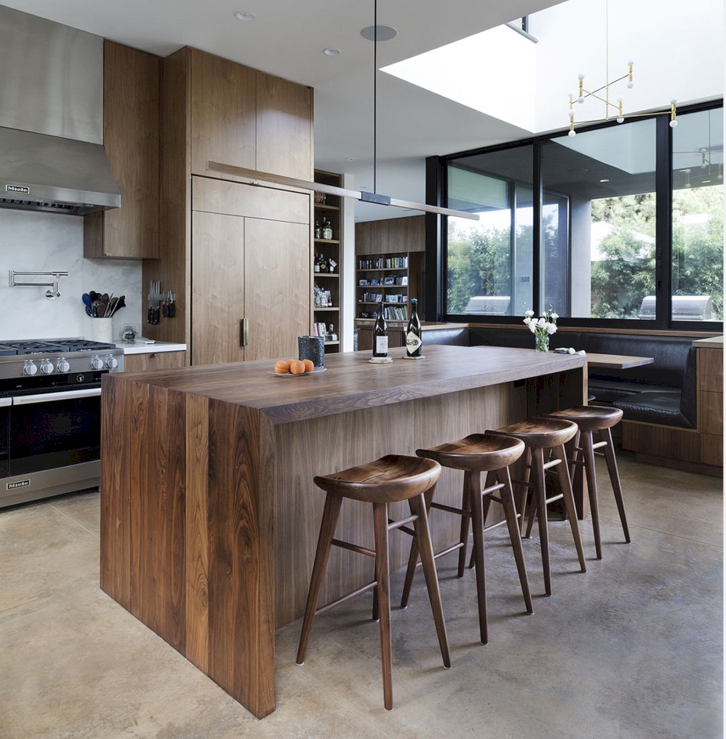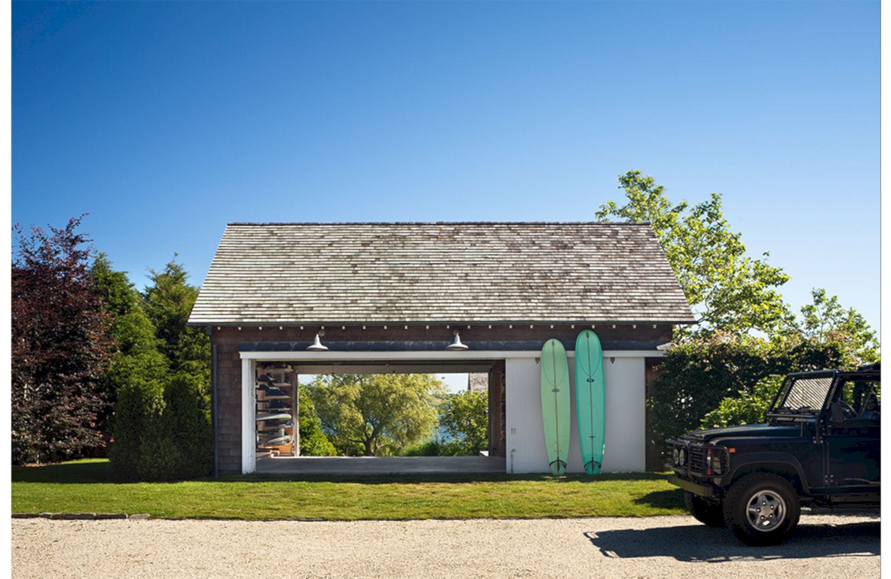Robertson Design has an awesome residential project called Hammersmith House. This house sits on an end lot that gives some unique opportunities. Its concrete block wall breaks down its brutal form while the kitchen becomes the house’s most important space.
Structure
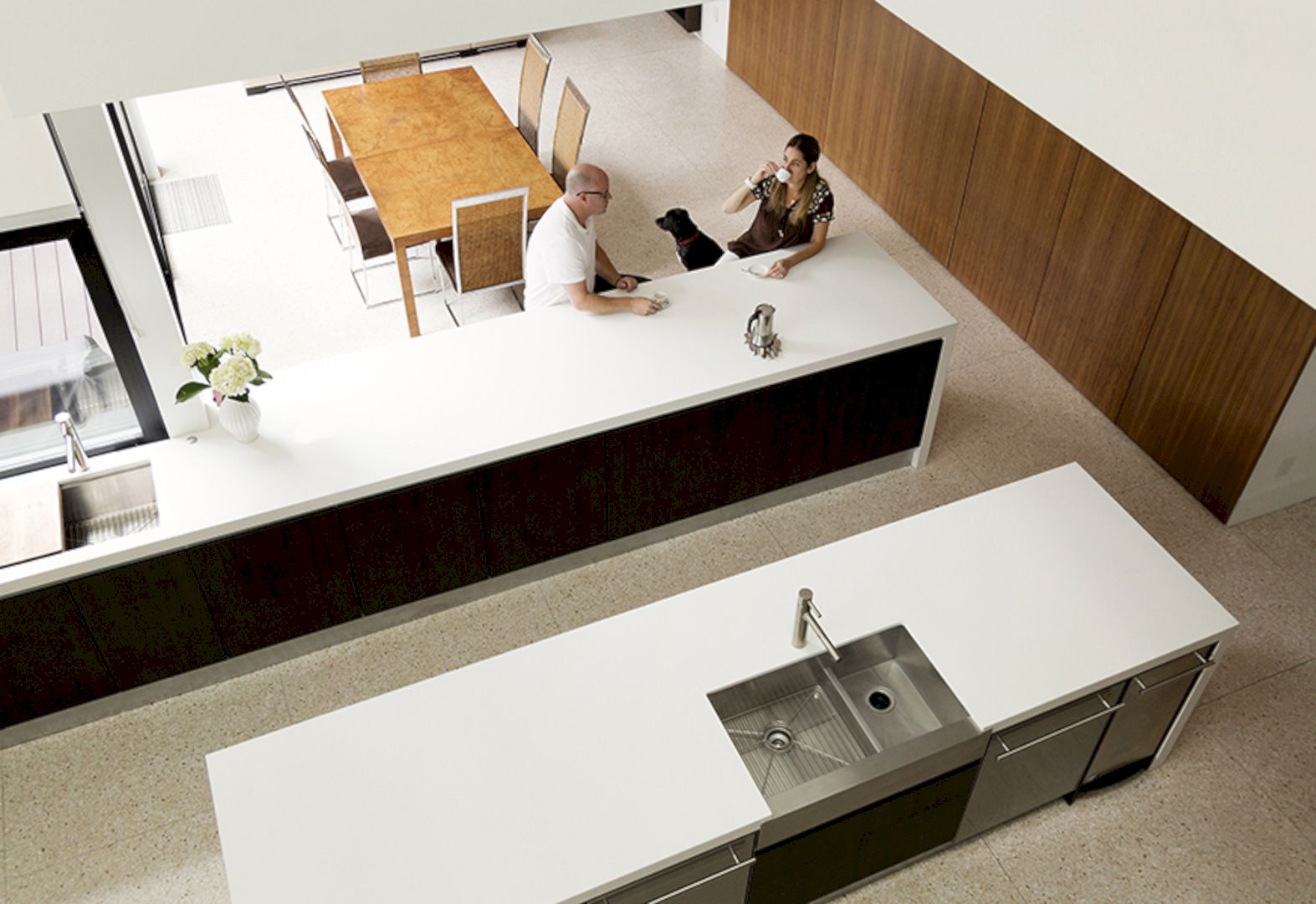
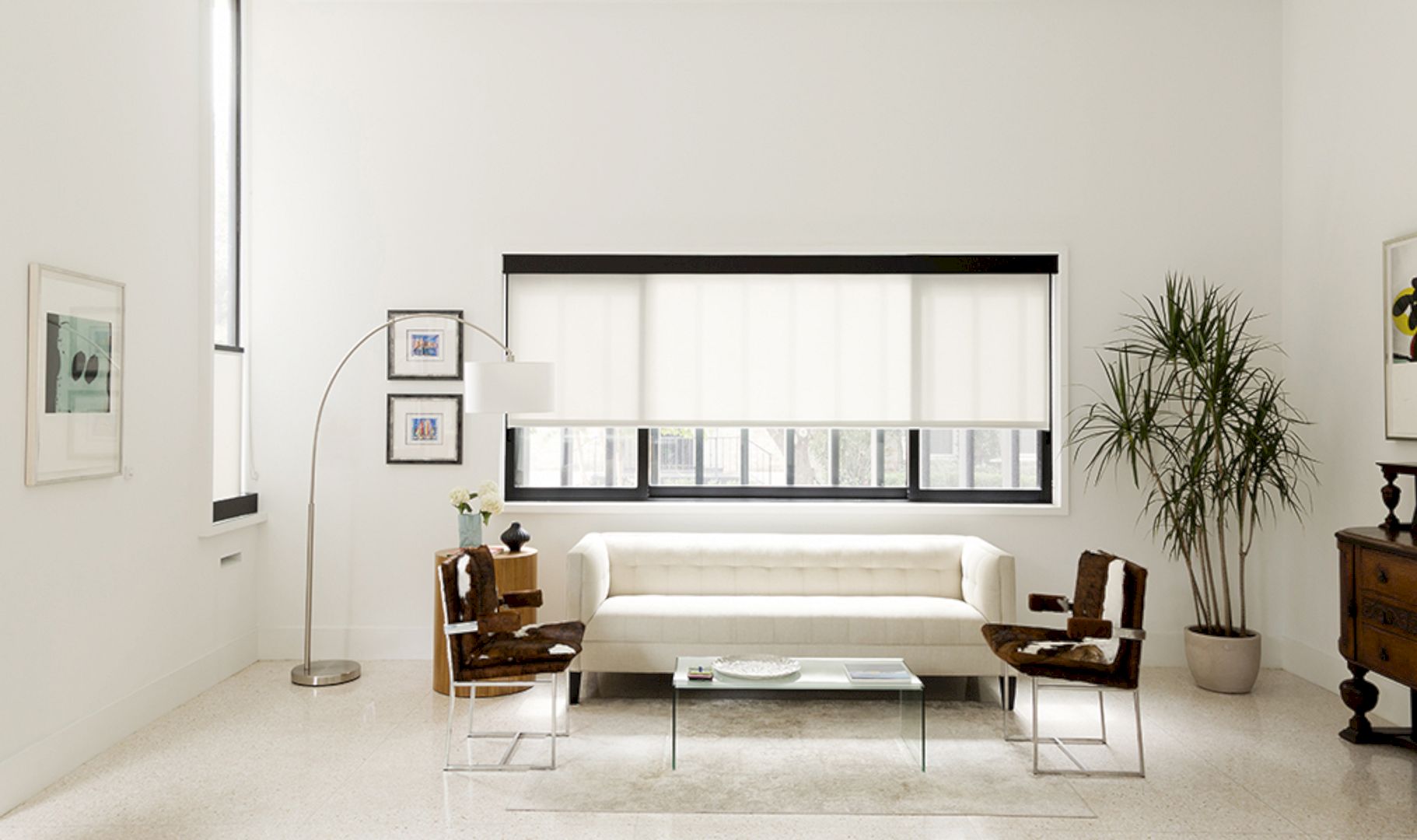
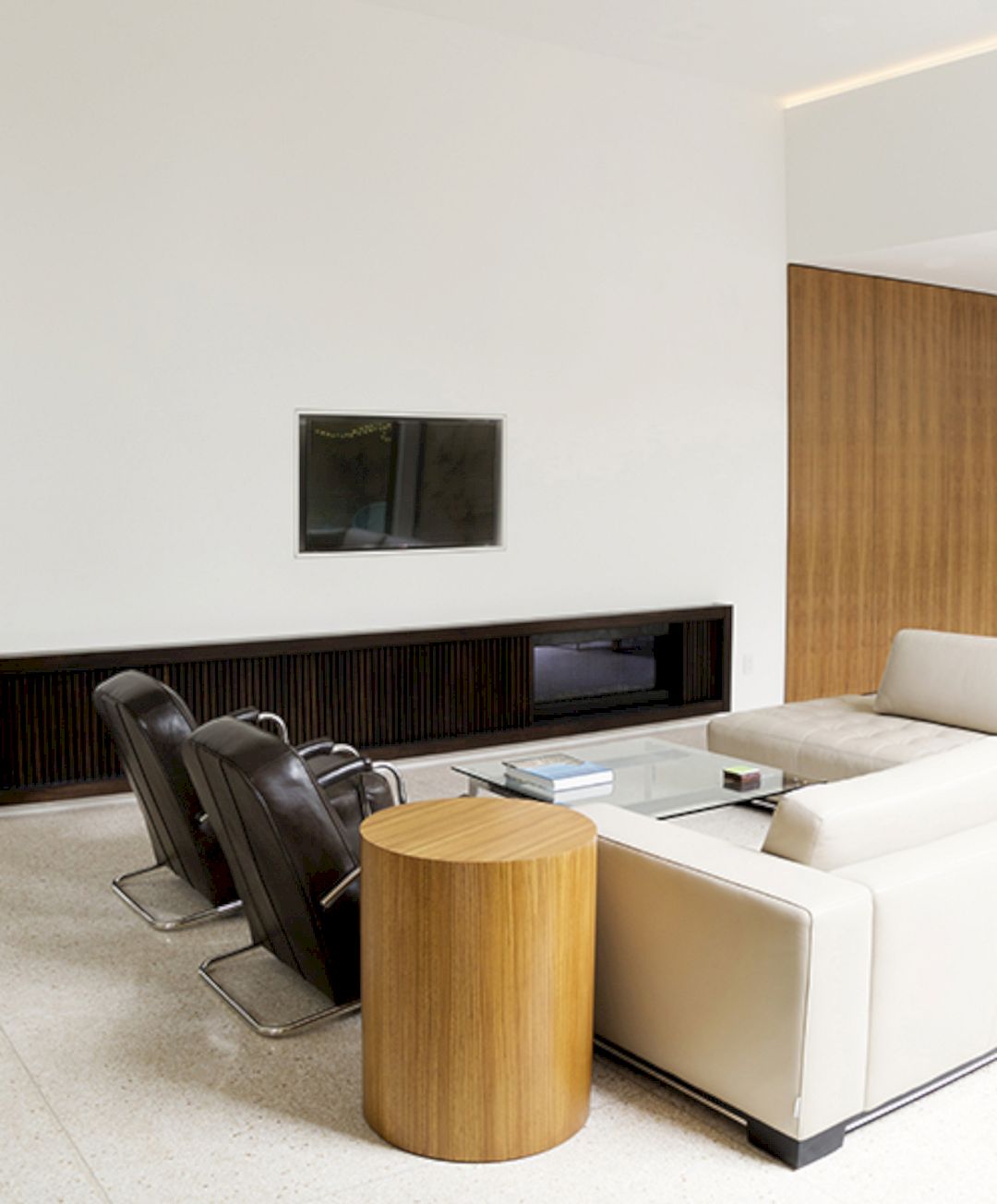
A certain percentage of the small site is left open as a courtyard space due to the deed restrictions. There is also an open area on the large street side facade to relieve the simple form and to capture more light and bring it into the house as well.
Spaces
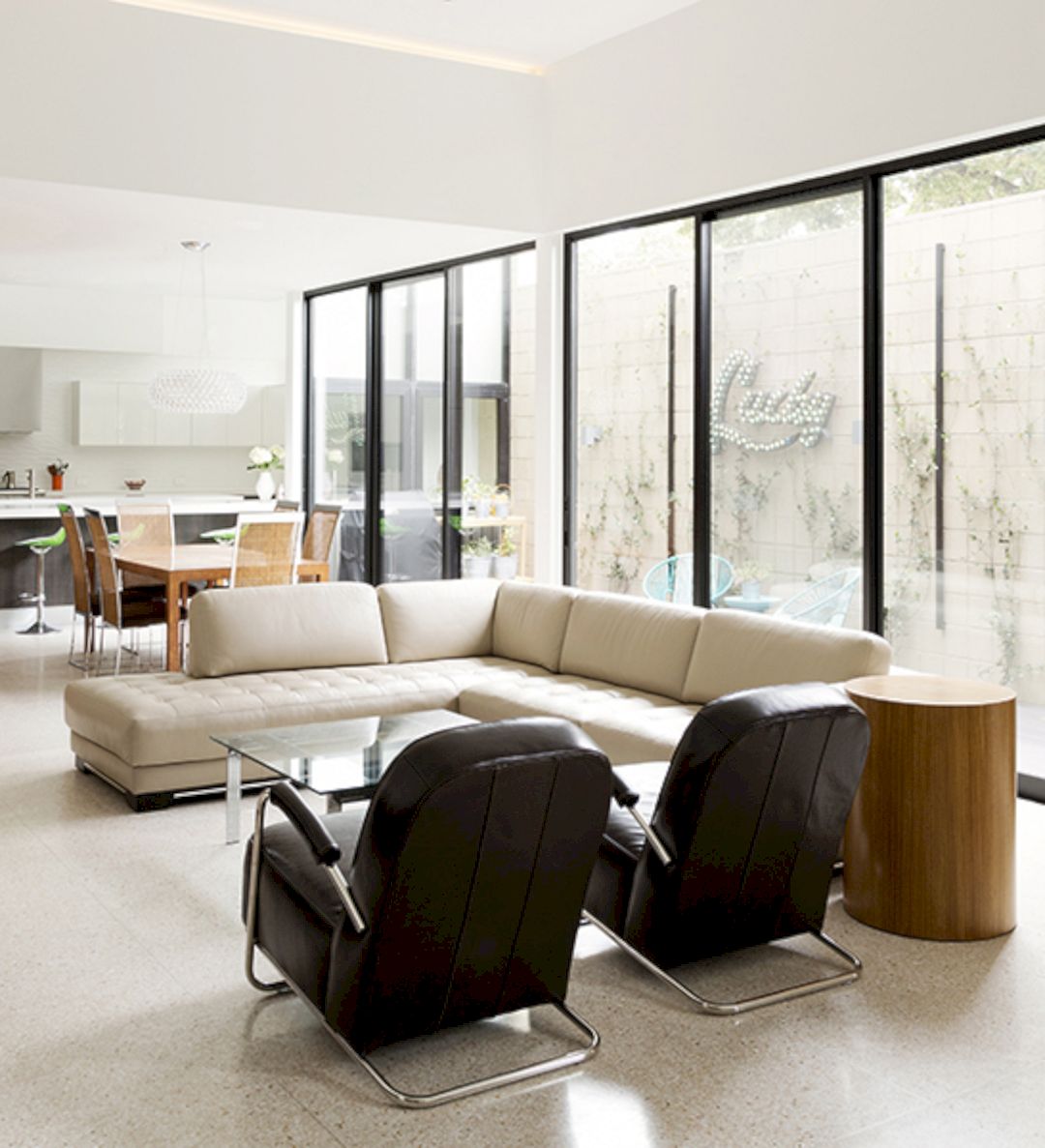
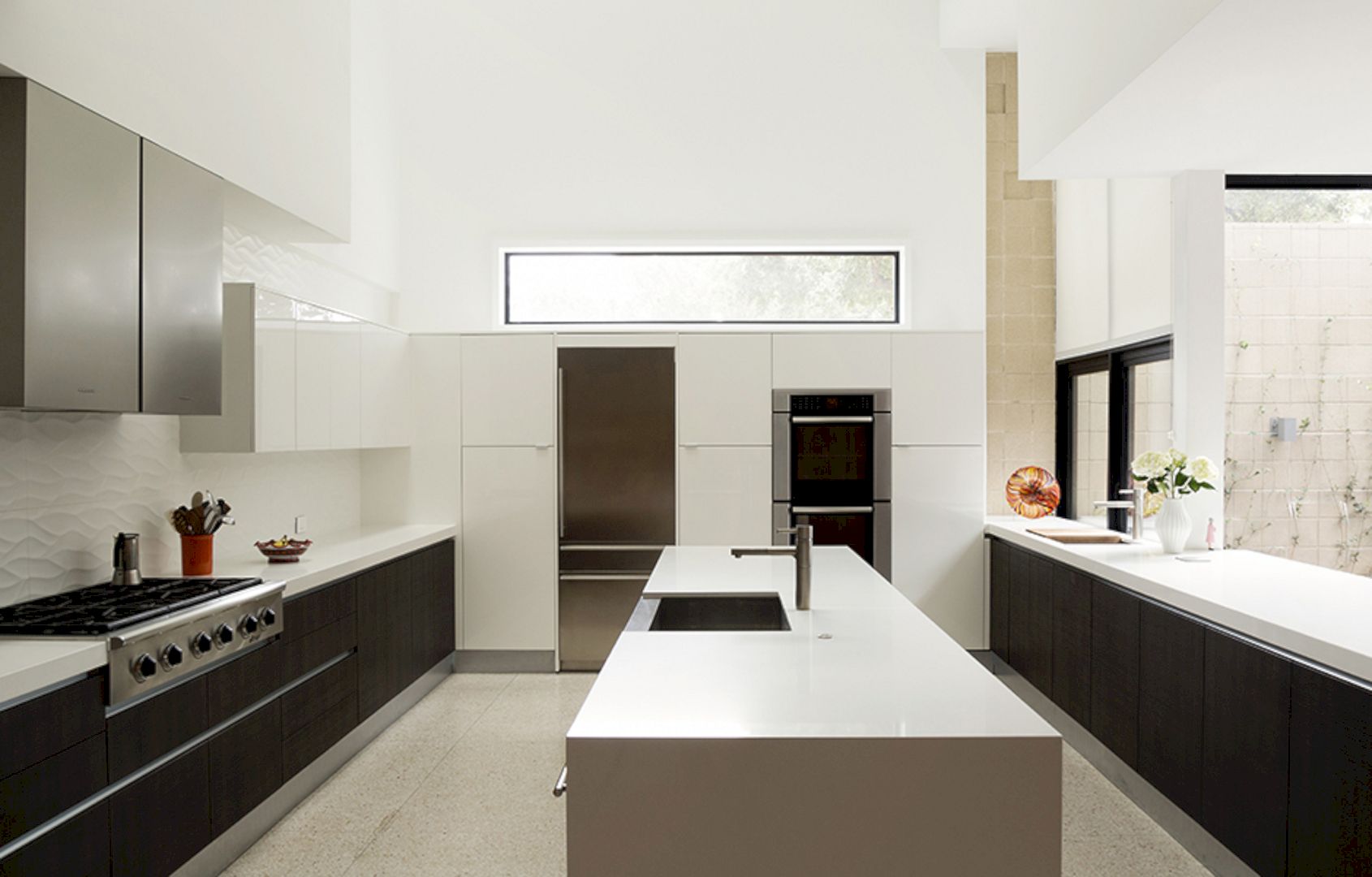
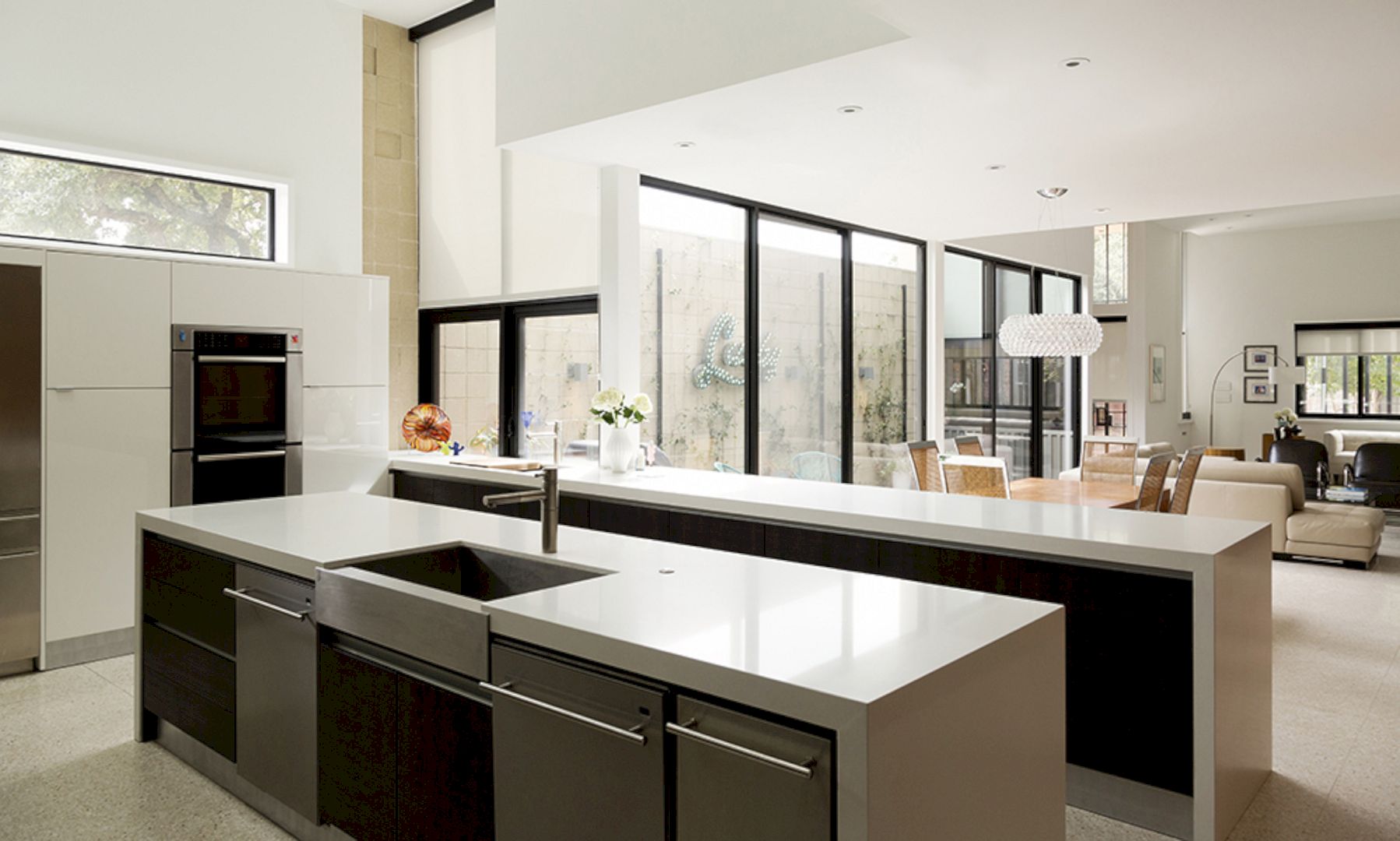
The 8×8 concrete block wall’s articulation is an effort to break down the brutal form. The triple height space of the kitchen is covered with a large skylight, highlighting the kitchen as the most important space of the house.
Details
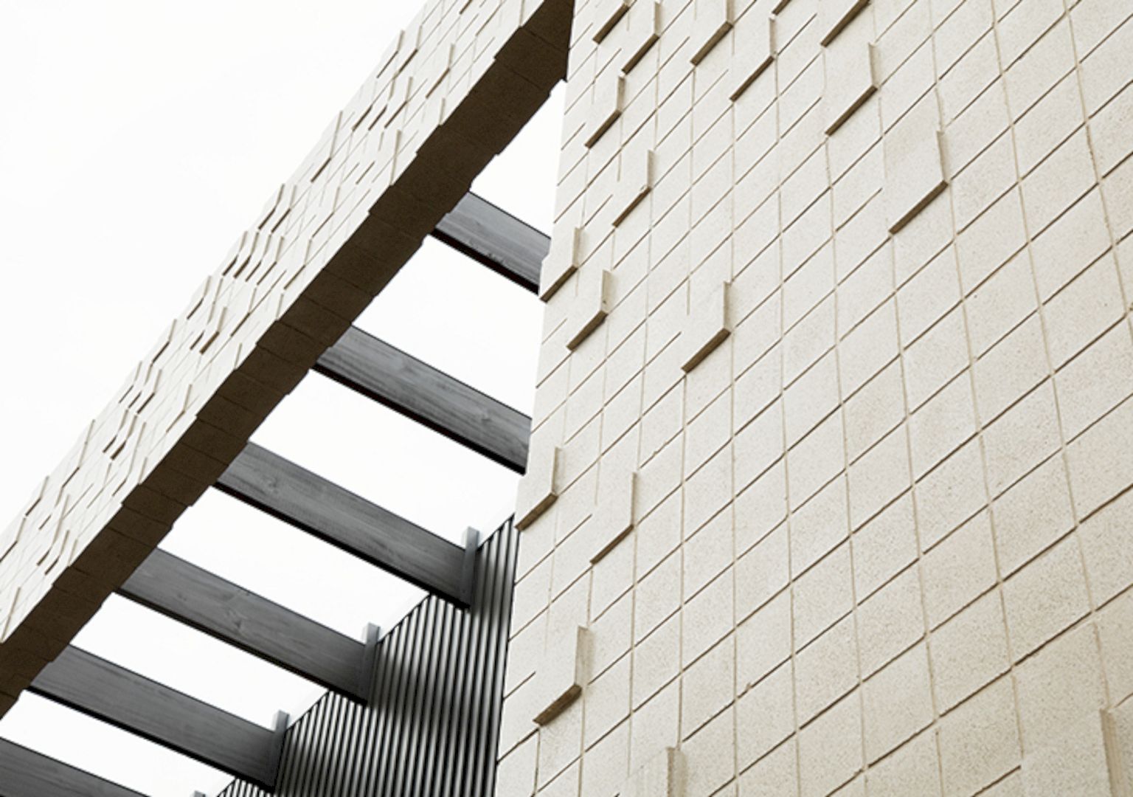
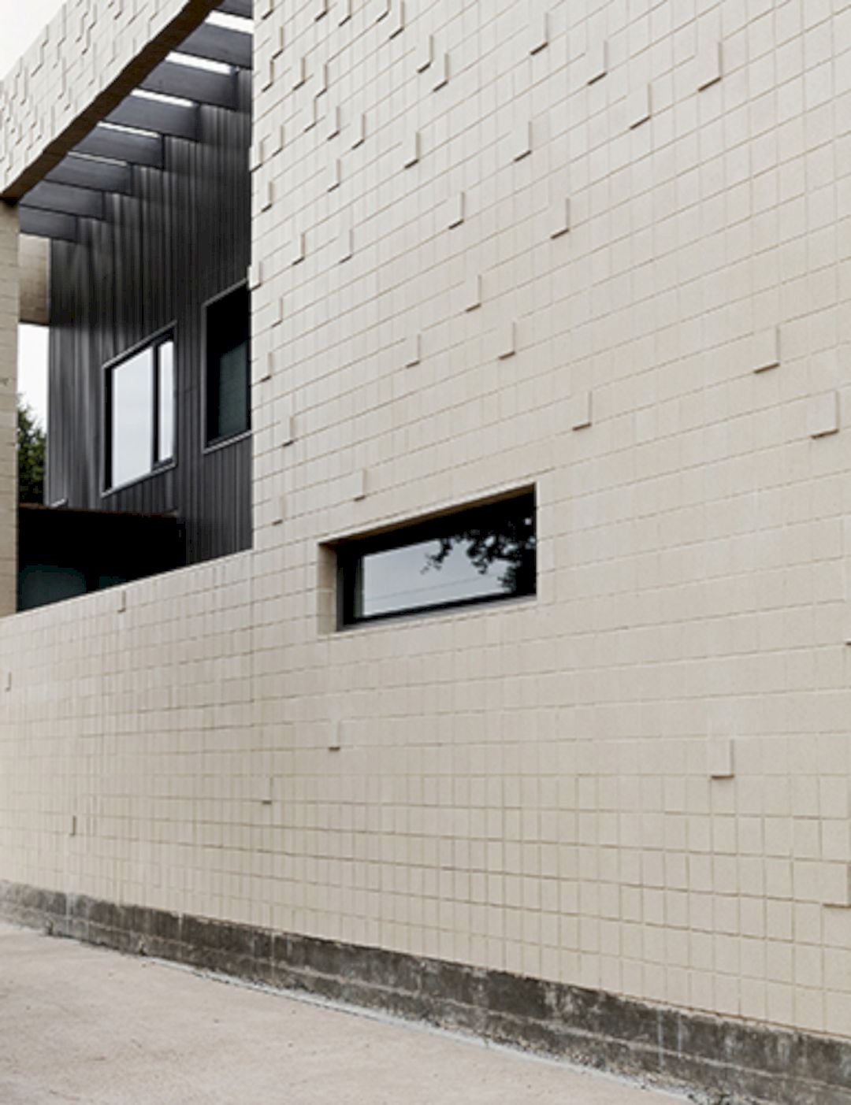
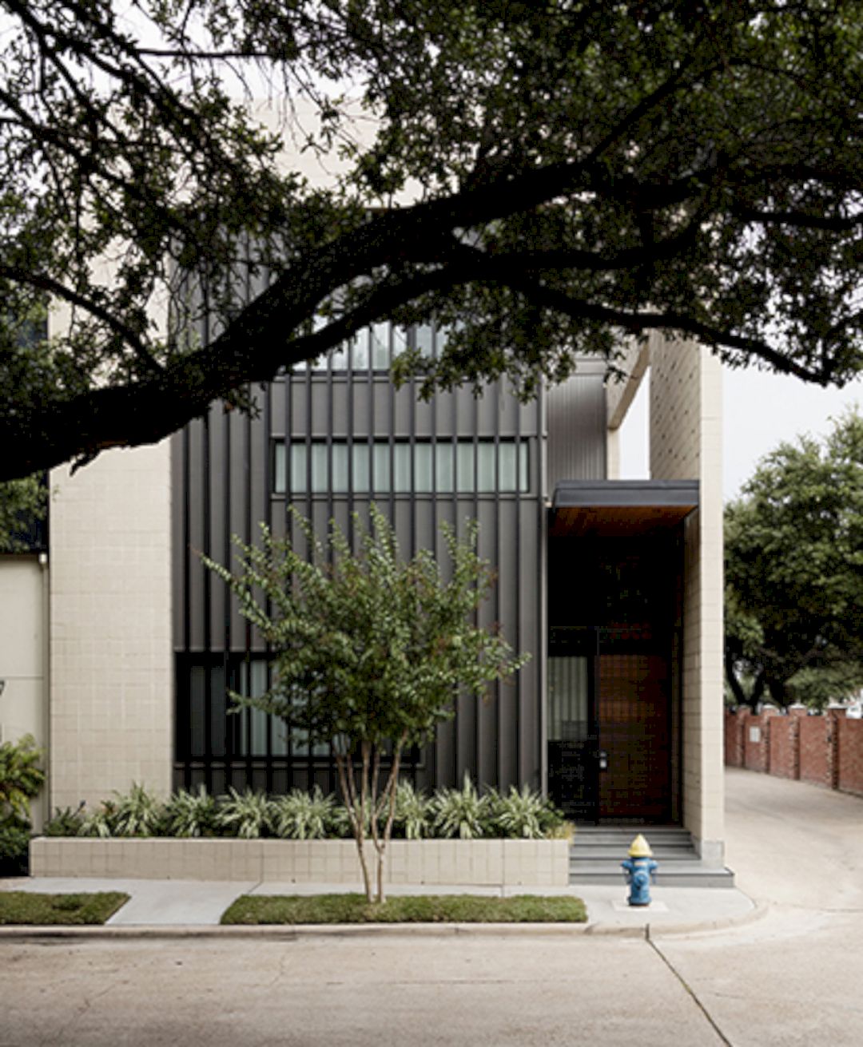
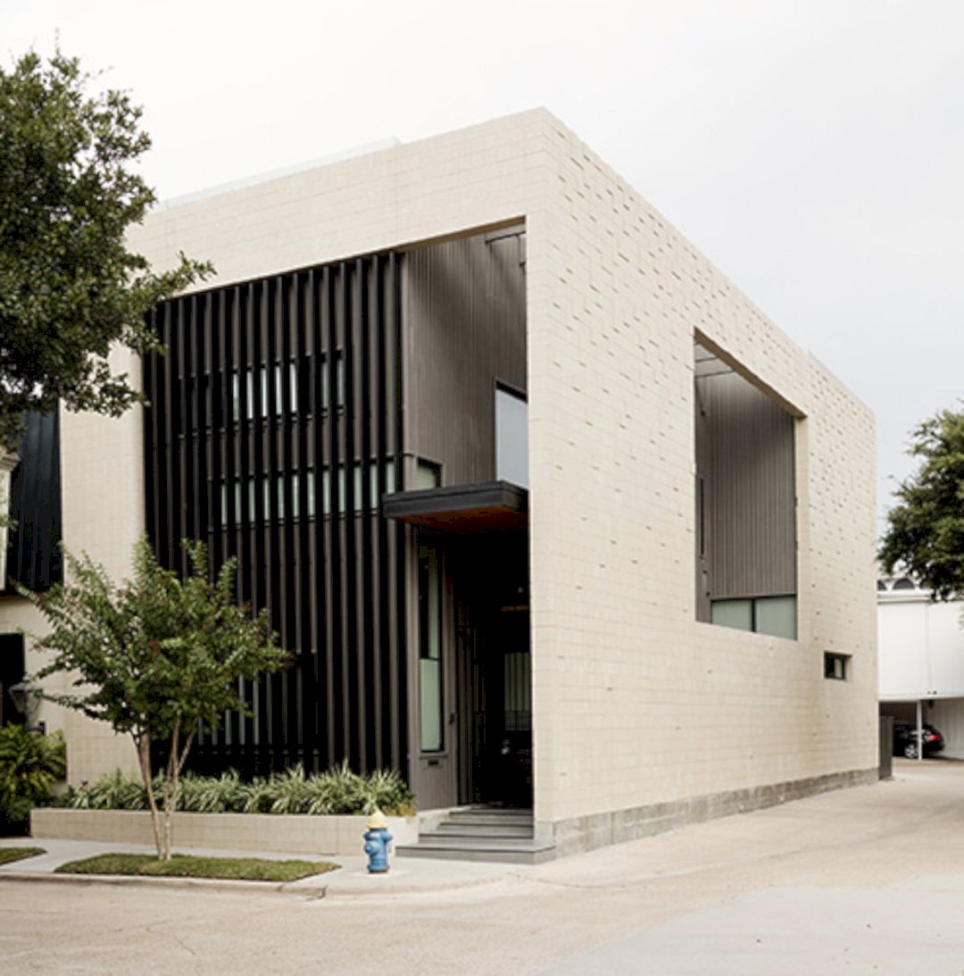
In this project, the client did an amazing job as a builder. It was his first time building but his job was completely awesome considering the building’s complexity. The result of this project is a light-filled house with a stylish kitchen interior and textured walls.
Hammersmith House Gallery
Photographer: Jack Thompson
Discover more from Futurist Architecture
Subscribe to get the latest posts sent to your email.
