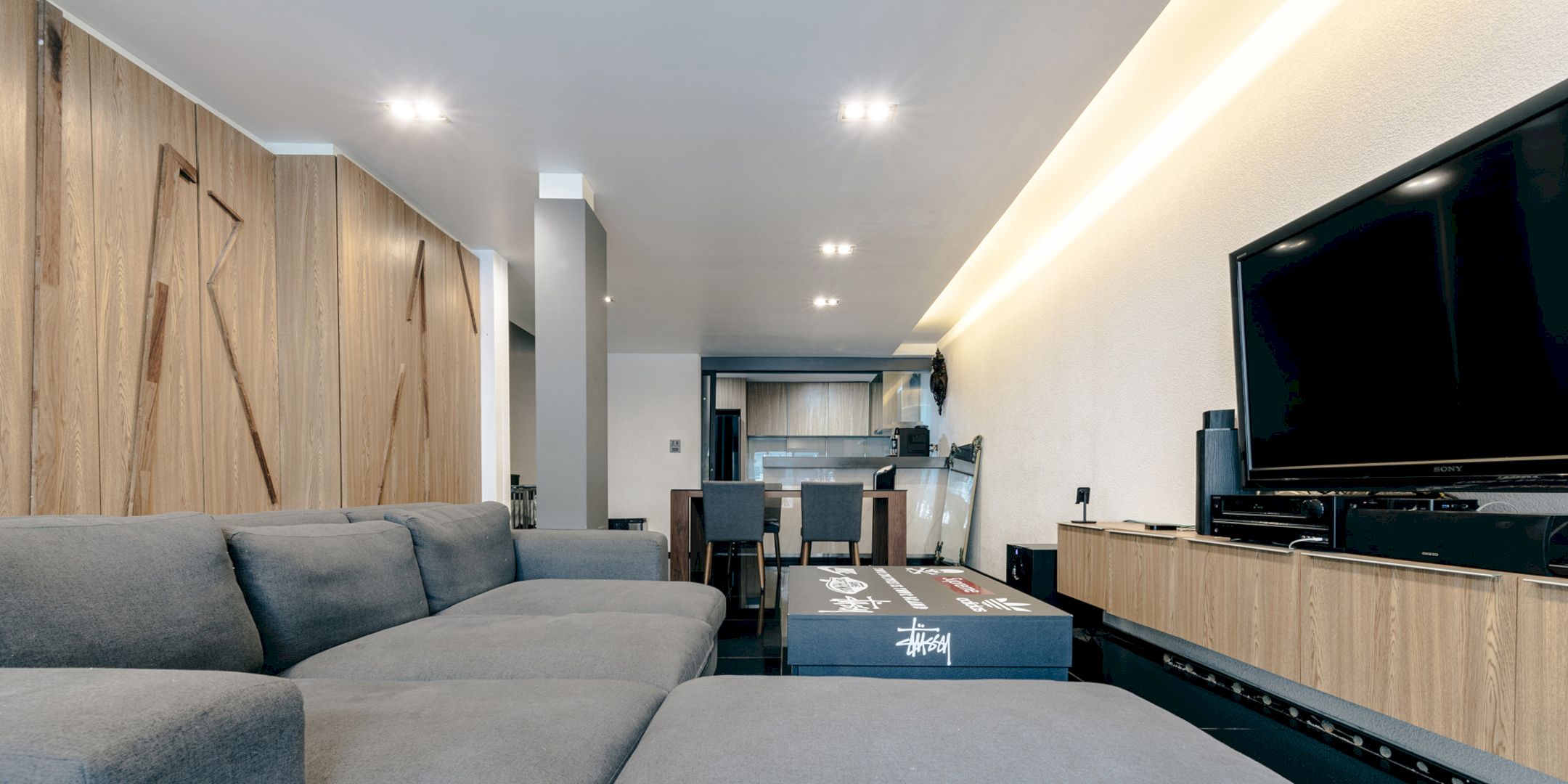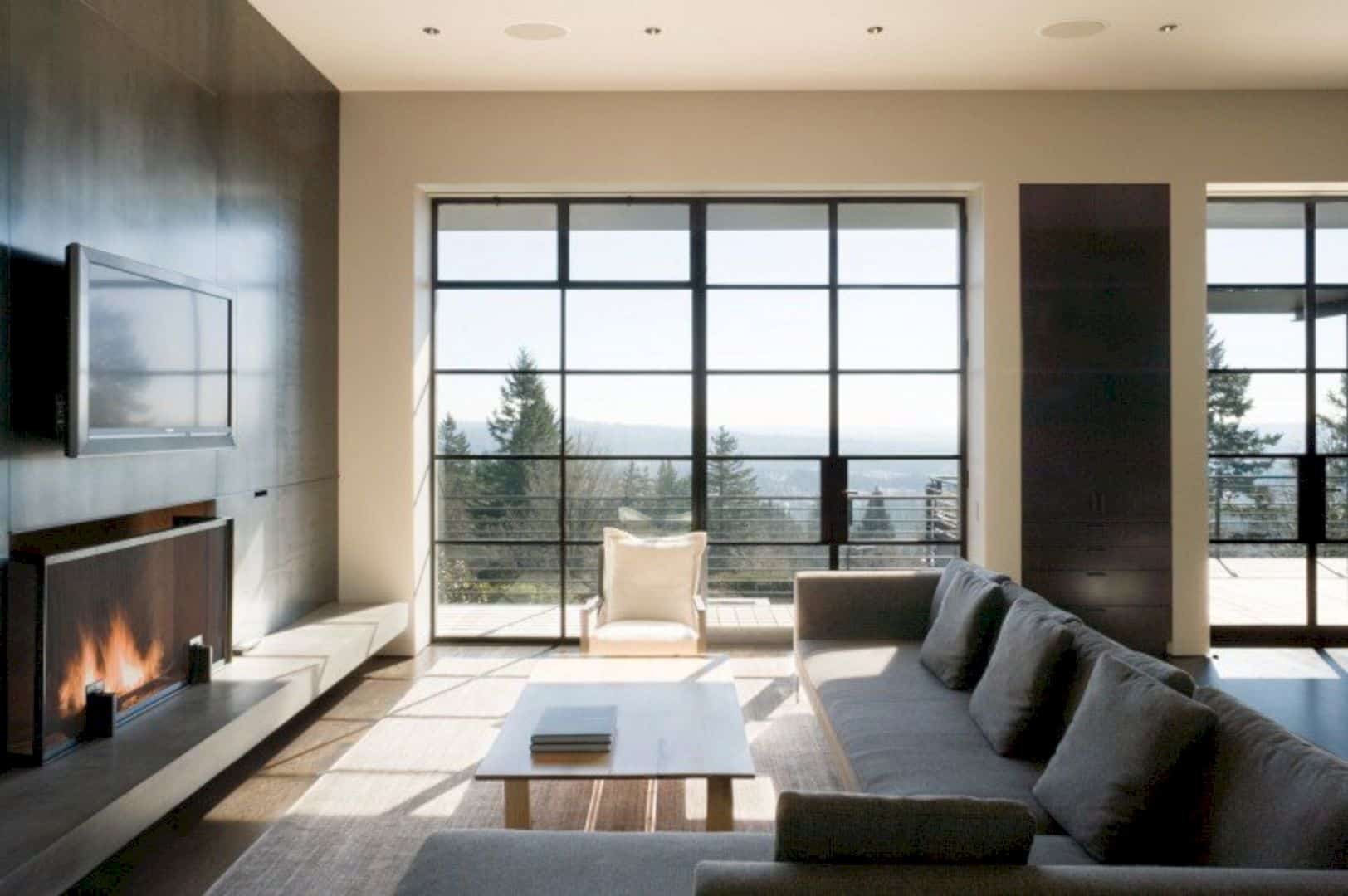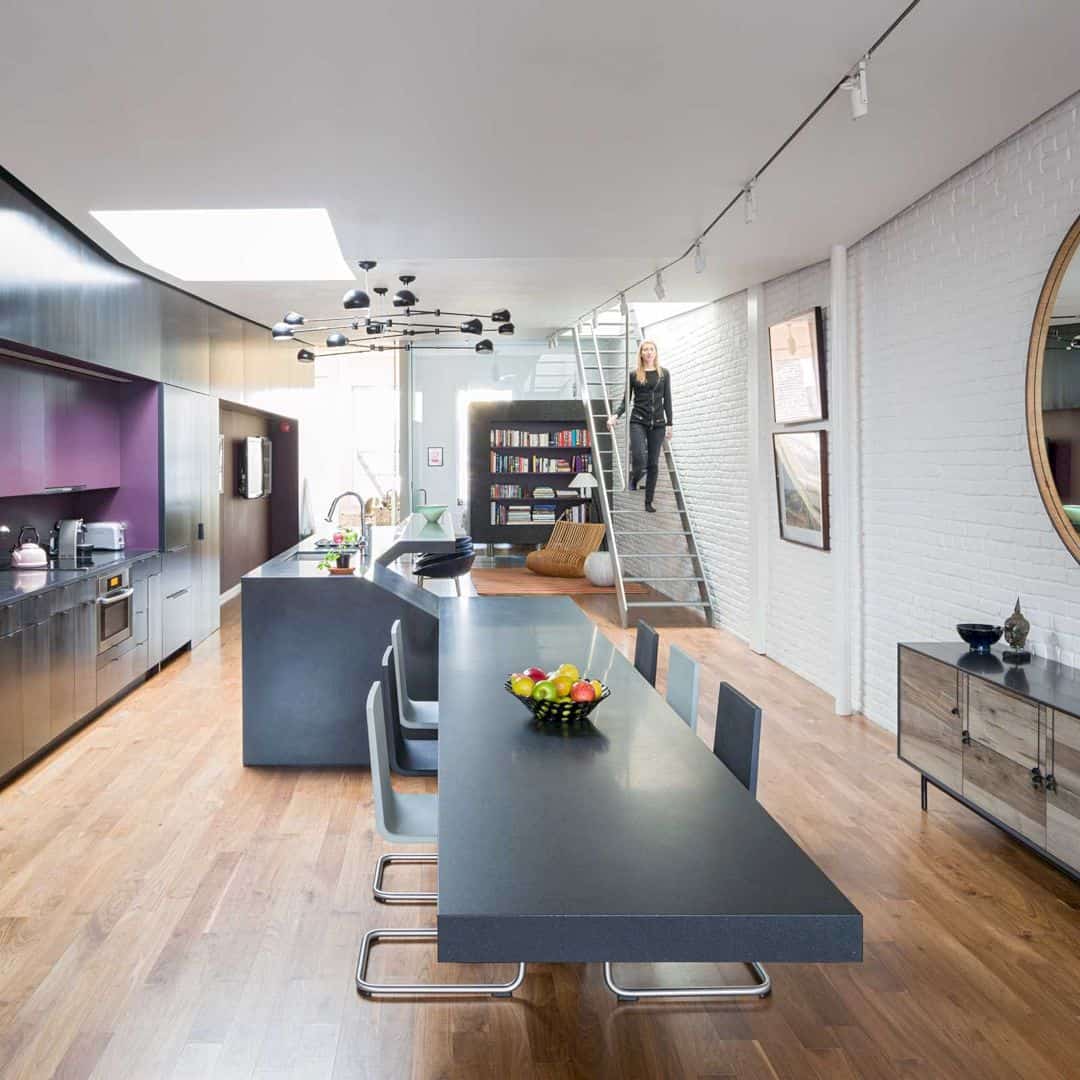Designed by Chris Pardo Design Elemental Architecture for a young creative family, Wren Residence has lots of unique sustainable features. Located in Missoula, MT with 2300 m² in size, this project is about creating a low-maintenance home with custom design aspects.
Features
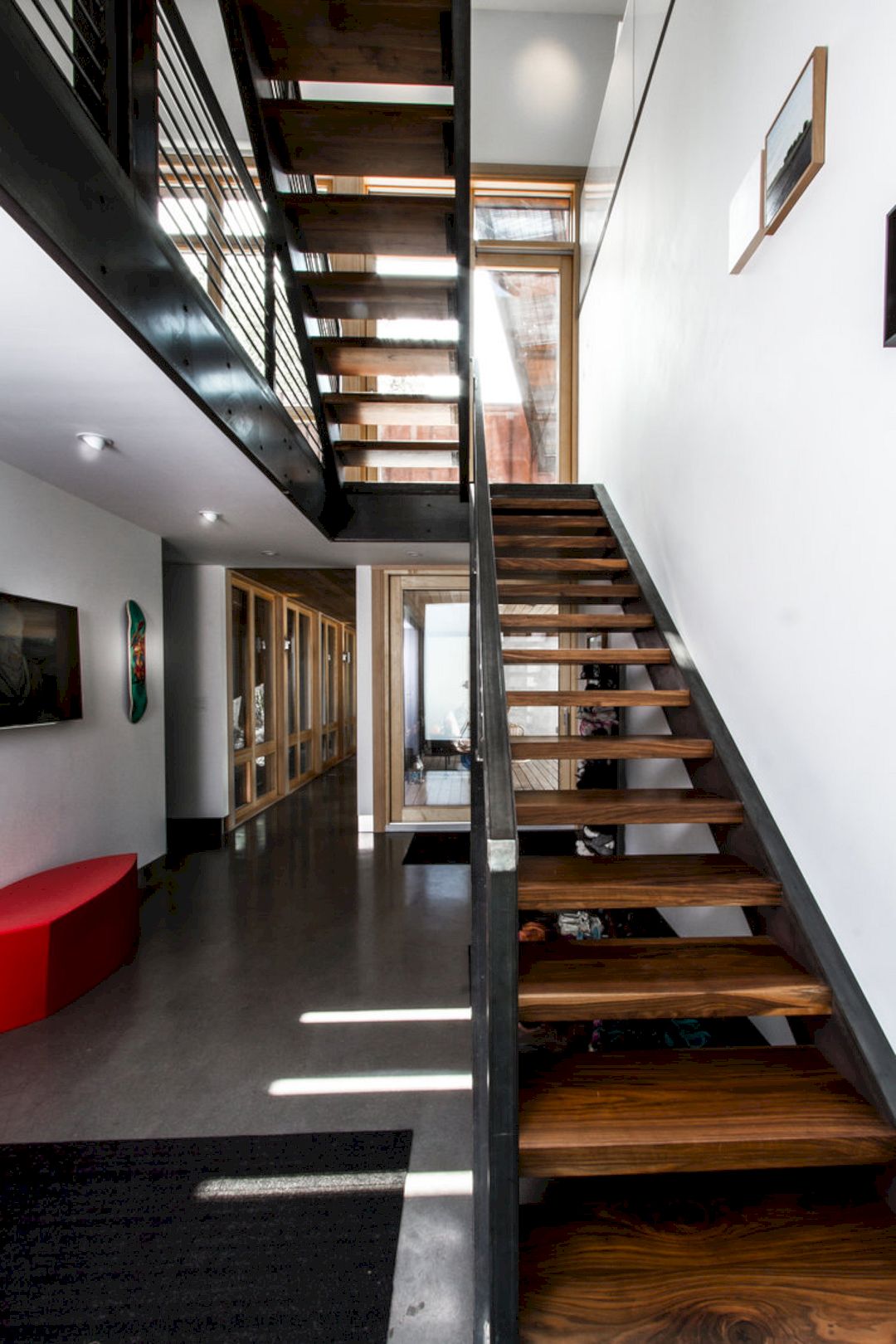
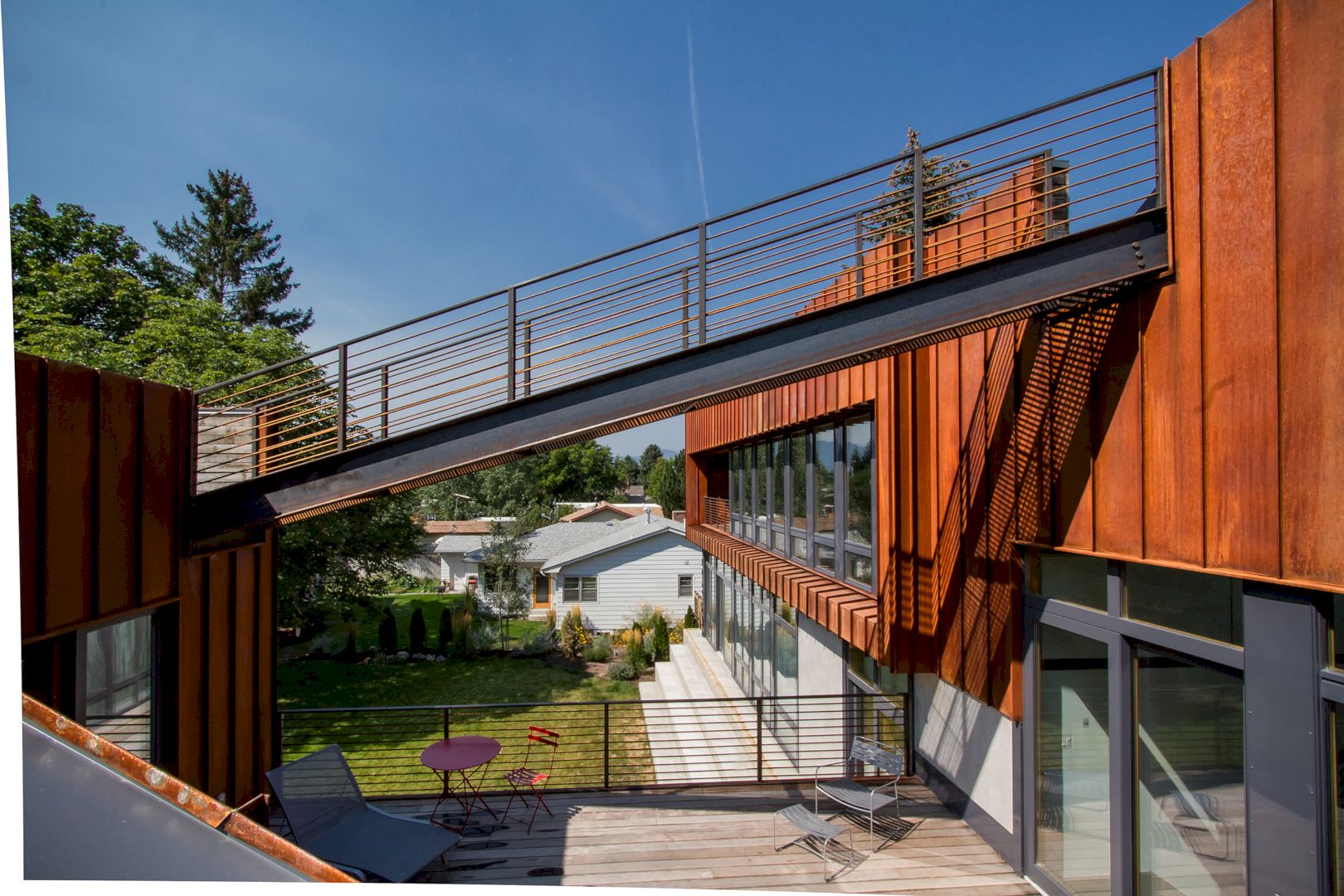
The site of this project is a residential neighborhood in downtown Missoula, MT. The unique sustainable features of this home also include Optiwin high-performance windows, LED custom lighting, geothermal, a solar water system, and two solar arrays.
Structure
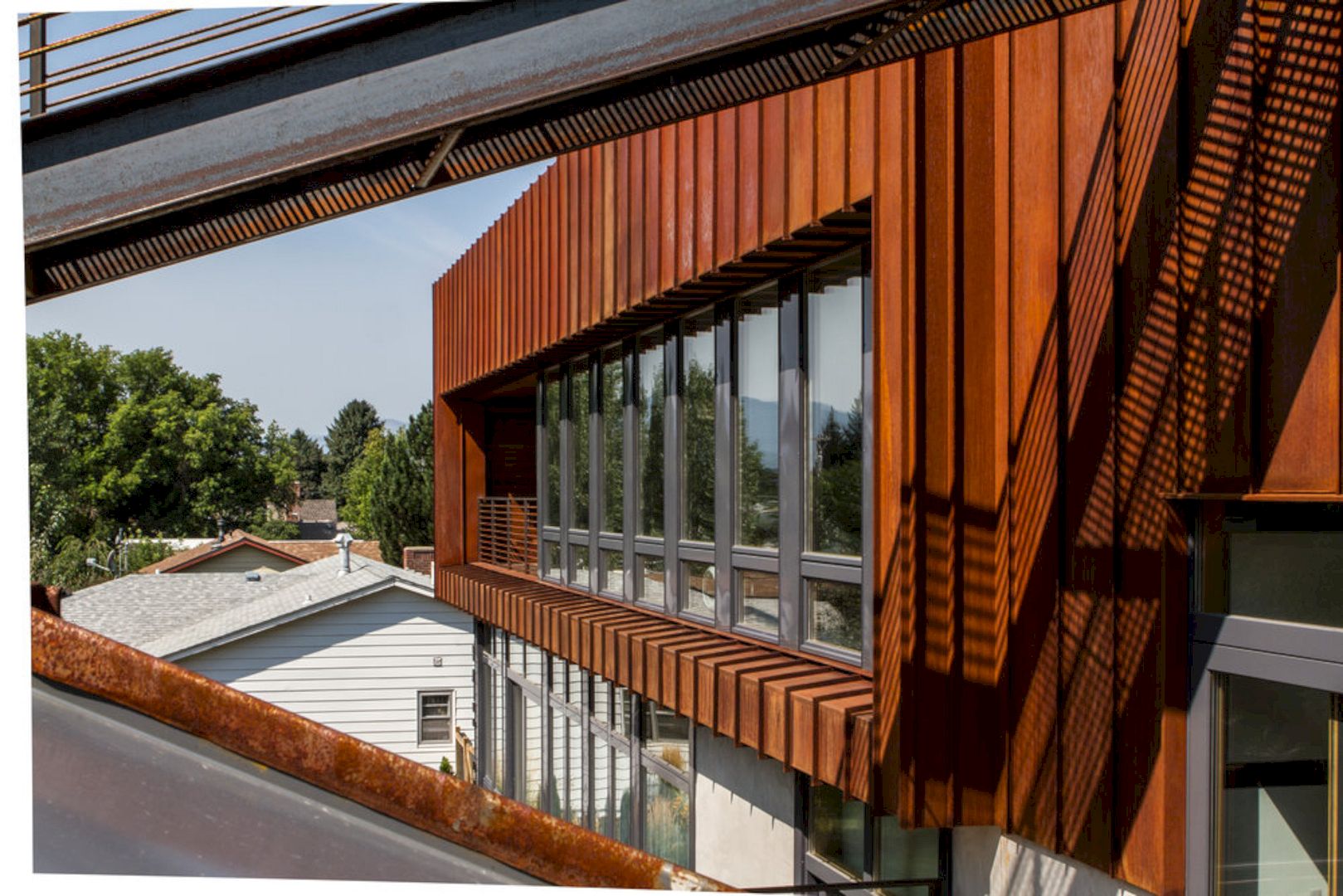
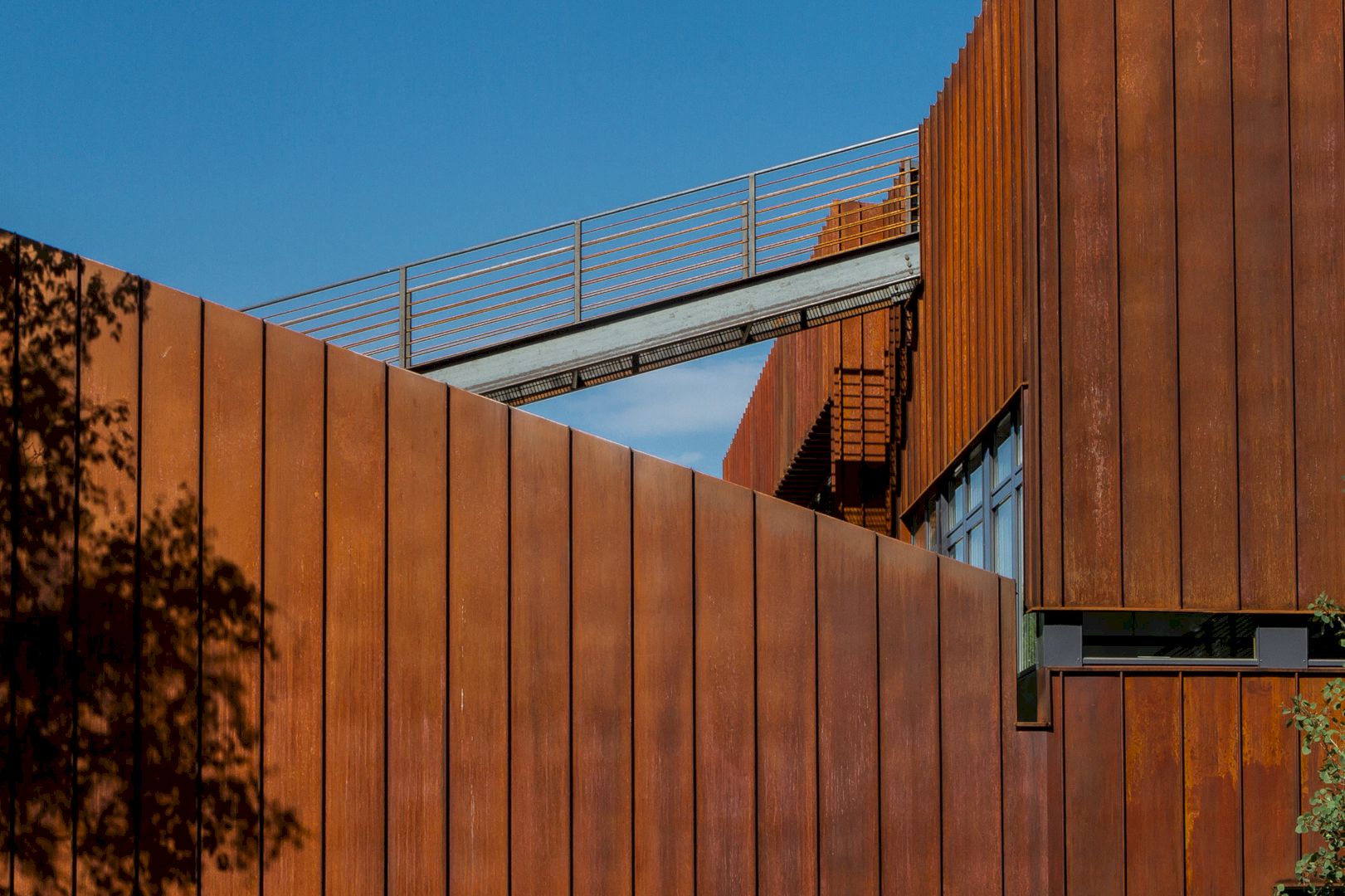
A low-maintenance home has succeeded to be designed by featuring poured concrete accents, burnt reclaimed barn wood, and corten steel standing seam siding. Covered and uncovered, a 2300 sqft series of five decks allow the family to enjoy the awesome views of the site’s surrounding hills.
Another feature of this home is poured concrete radiant floors that allow for solar gain when winter comes. This home is also filled with plenty of light thanks to the floor-to-ceiling windows. The custom 3-form photograph is added to the bathroom windows to provide privacy.
Details
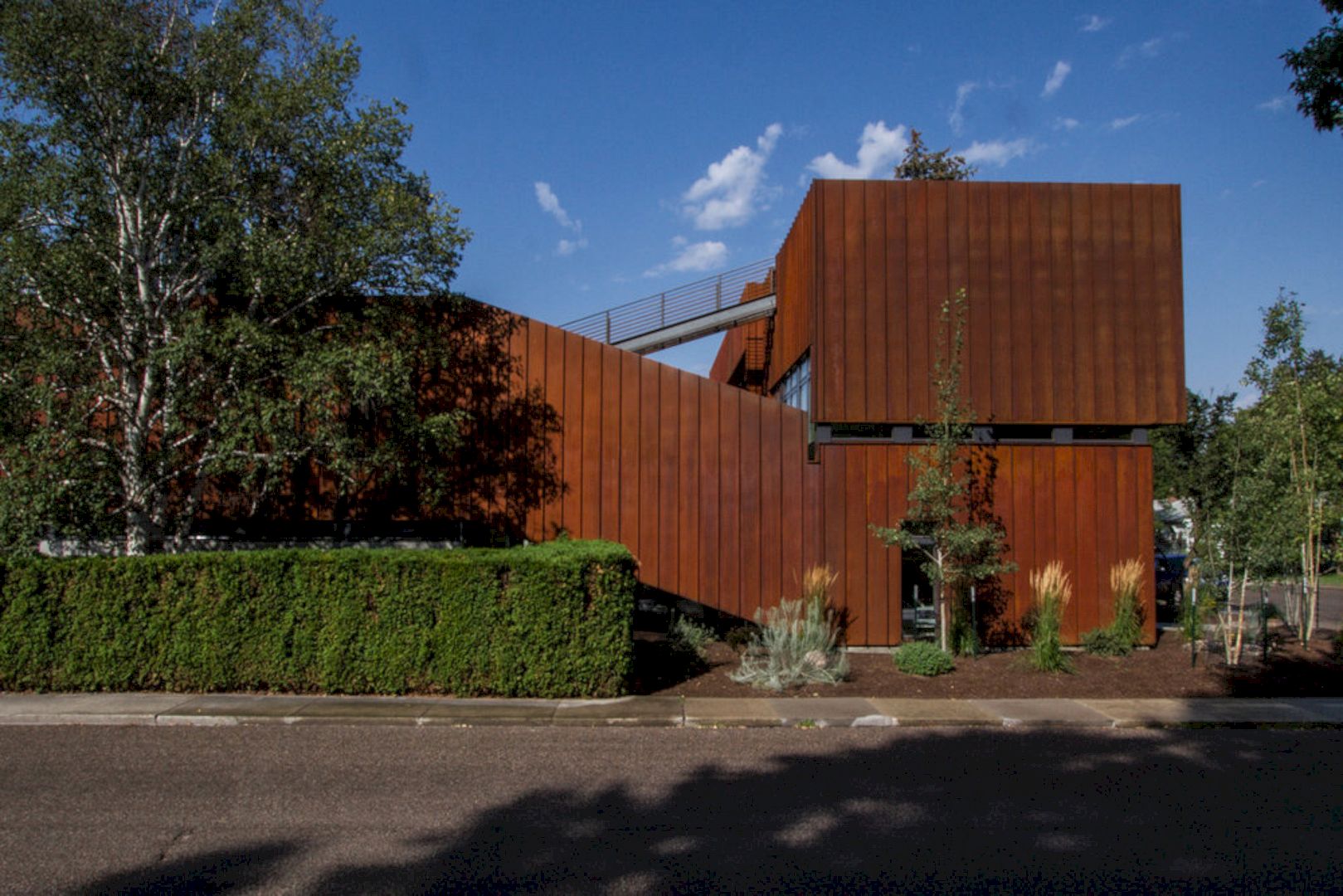
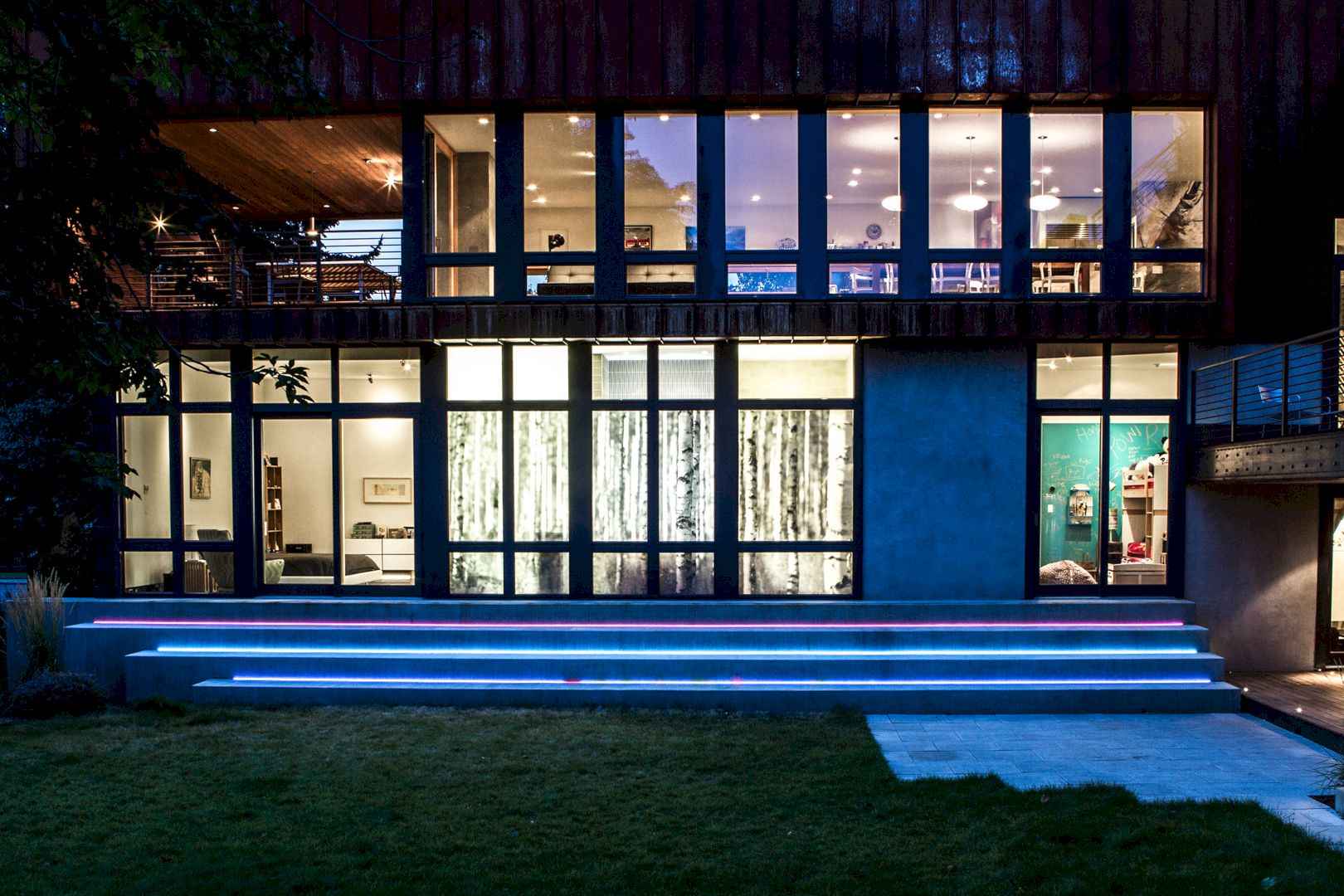
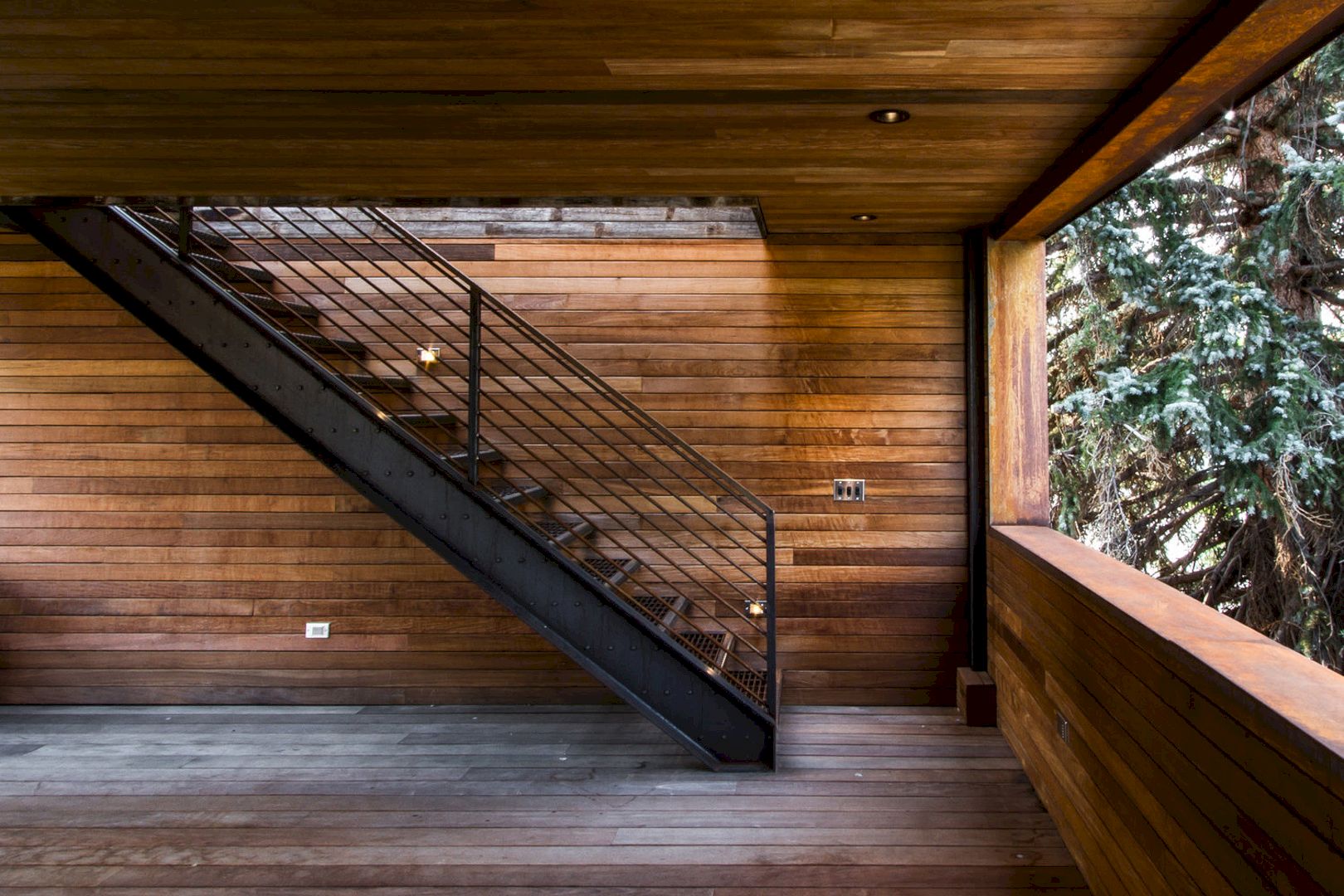
For the details, the homeowner has a deep interest to create custom lighting, stainless steel base, and recessed light face plates. This home doesn’t need a lot of energy and heating due to the insulation, high-performance windows, and design for daylighting.
Photographer: Steven Begleiter
Discover more from Futurist Architecture
Subscribe to get the latest posts sent to your email.
