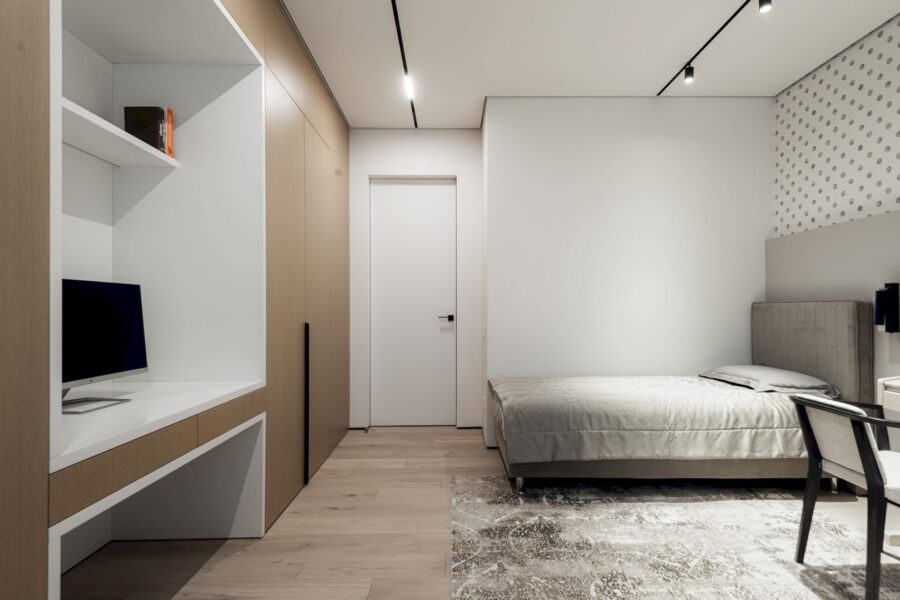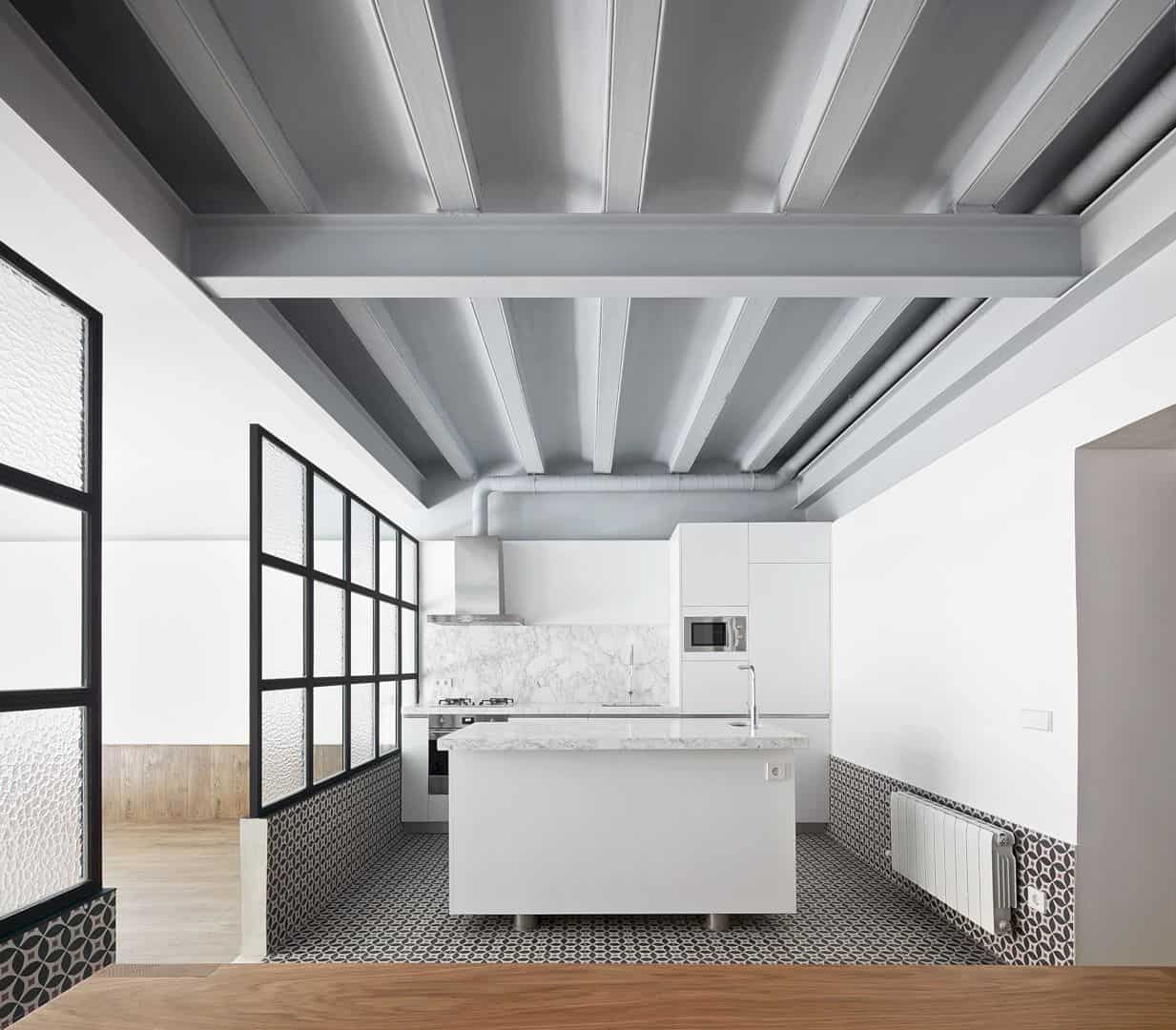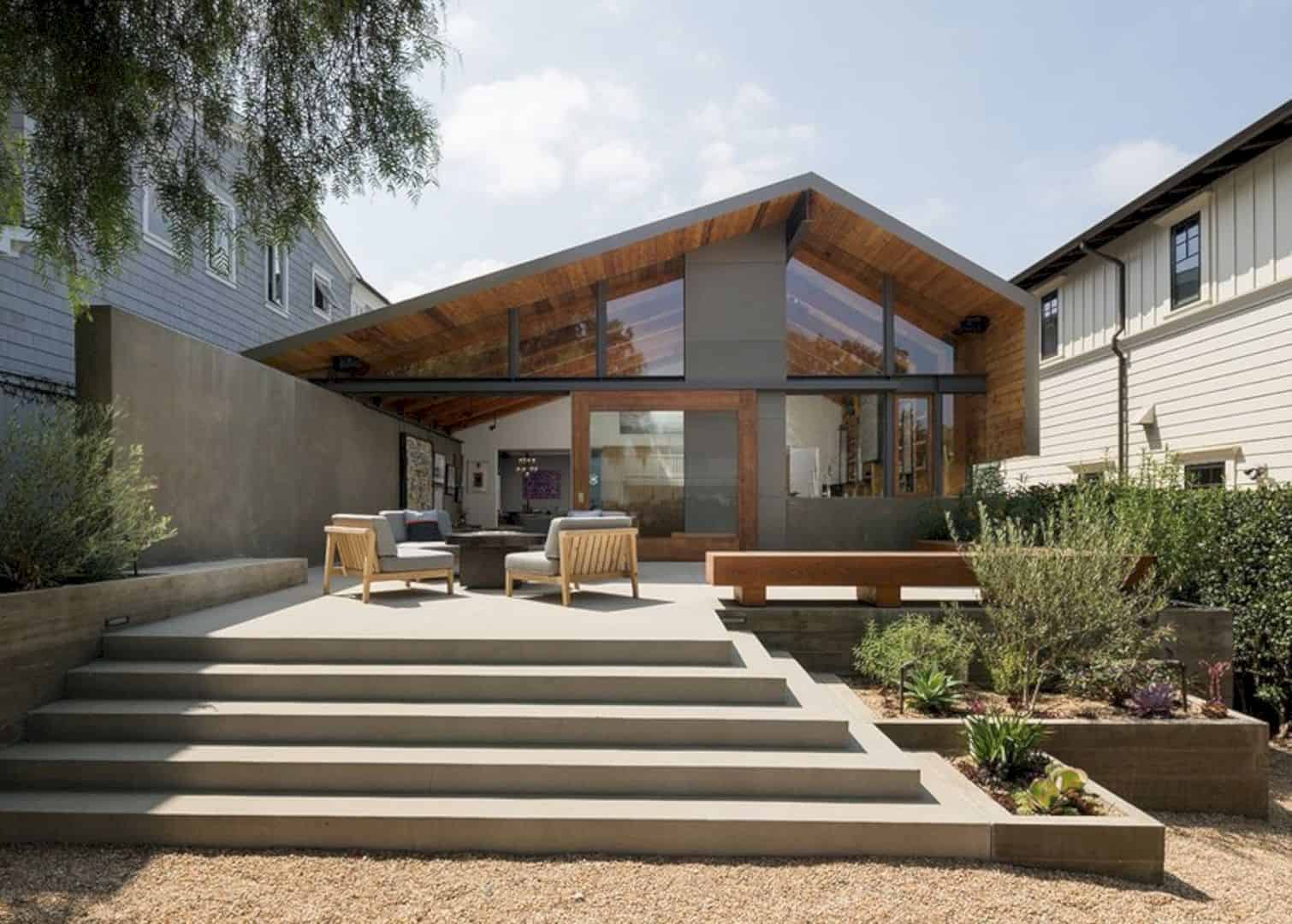Located in Portland, Oregon with 2,500 SF in size, Willamette Heights Residence is a renovation project by Skylab Architecture and Made. A 1903 shingle-style Portland home is transformed into a high-quality living place with a modern casework solution.
The House
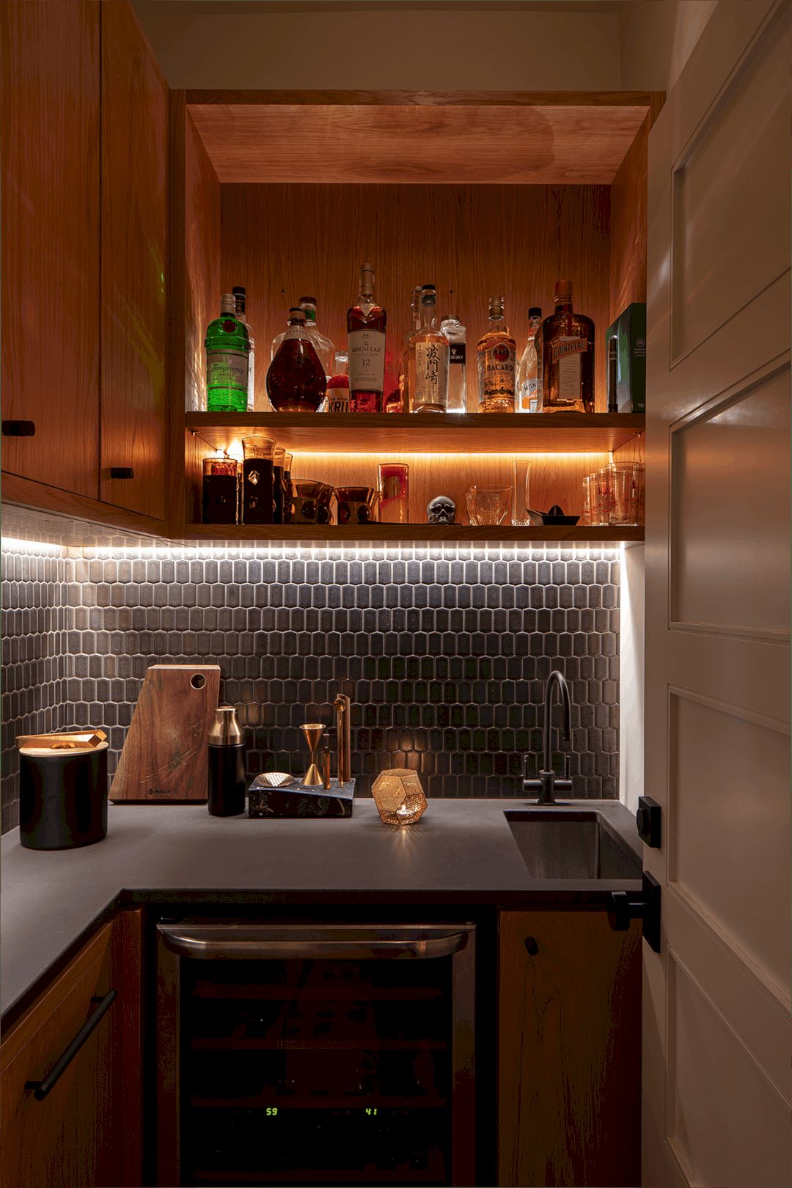

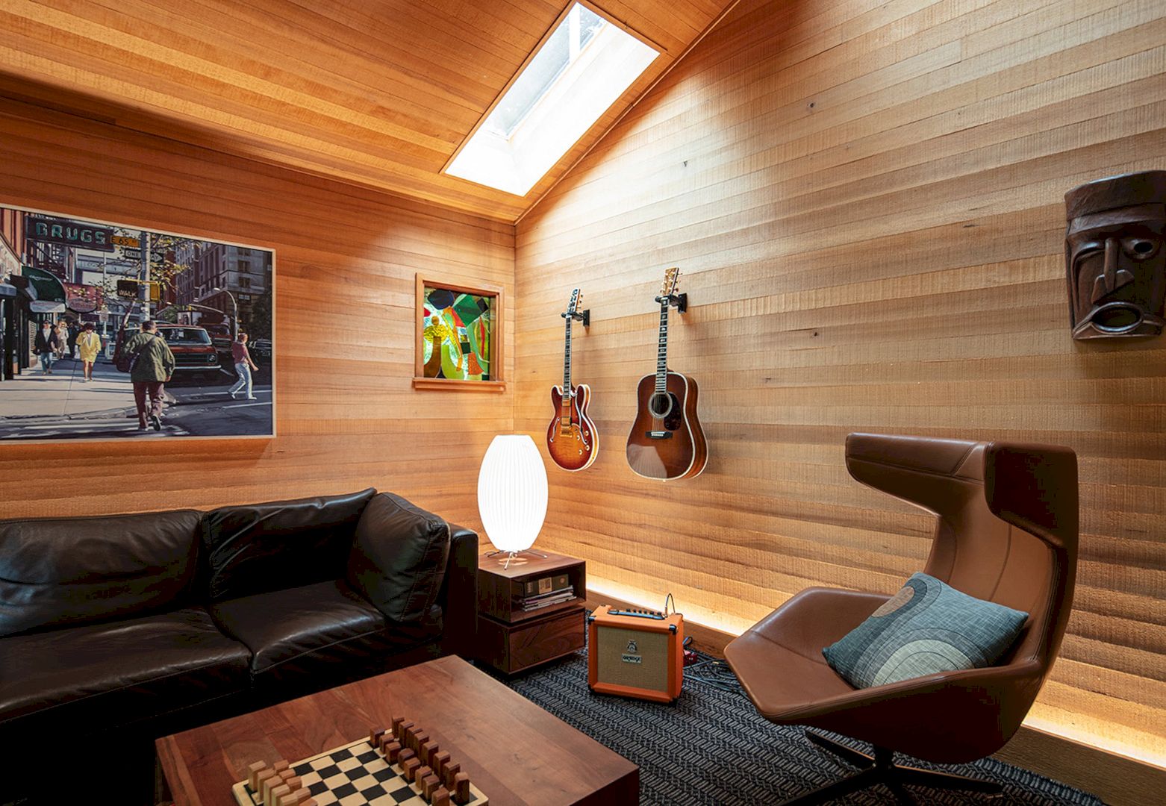
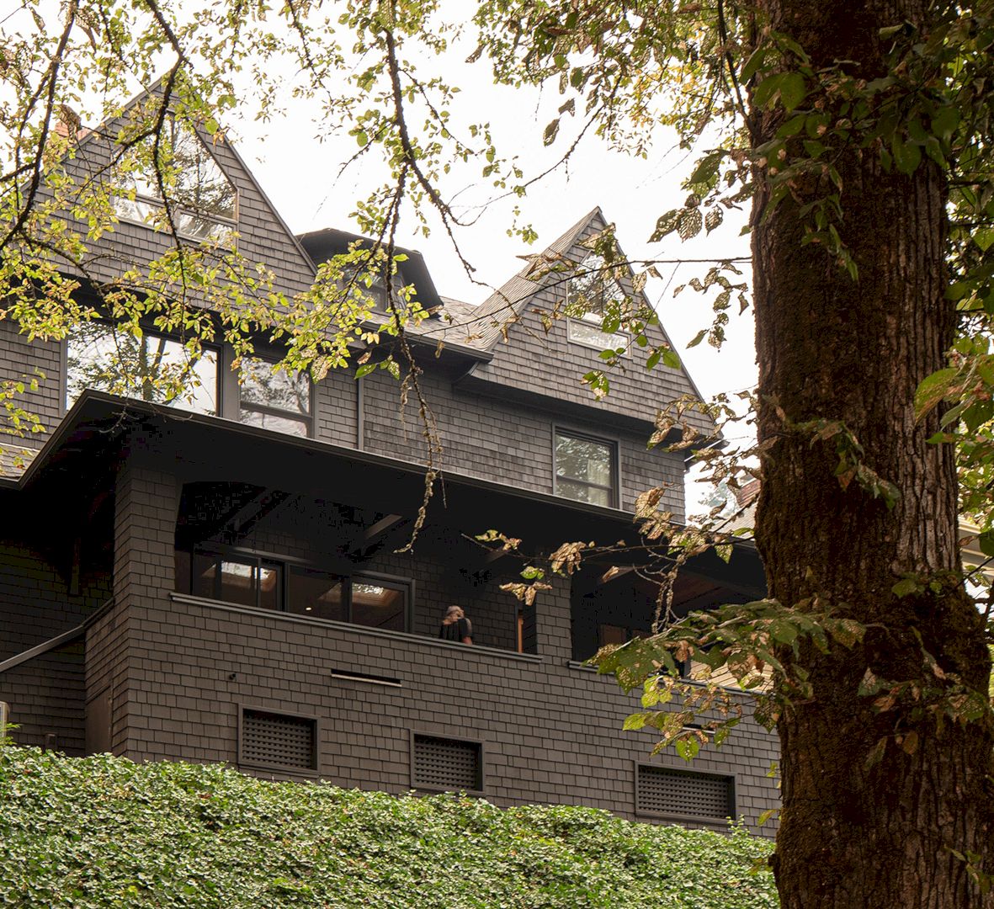
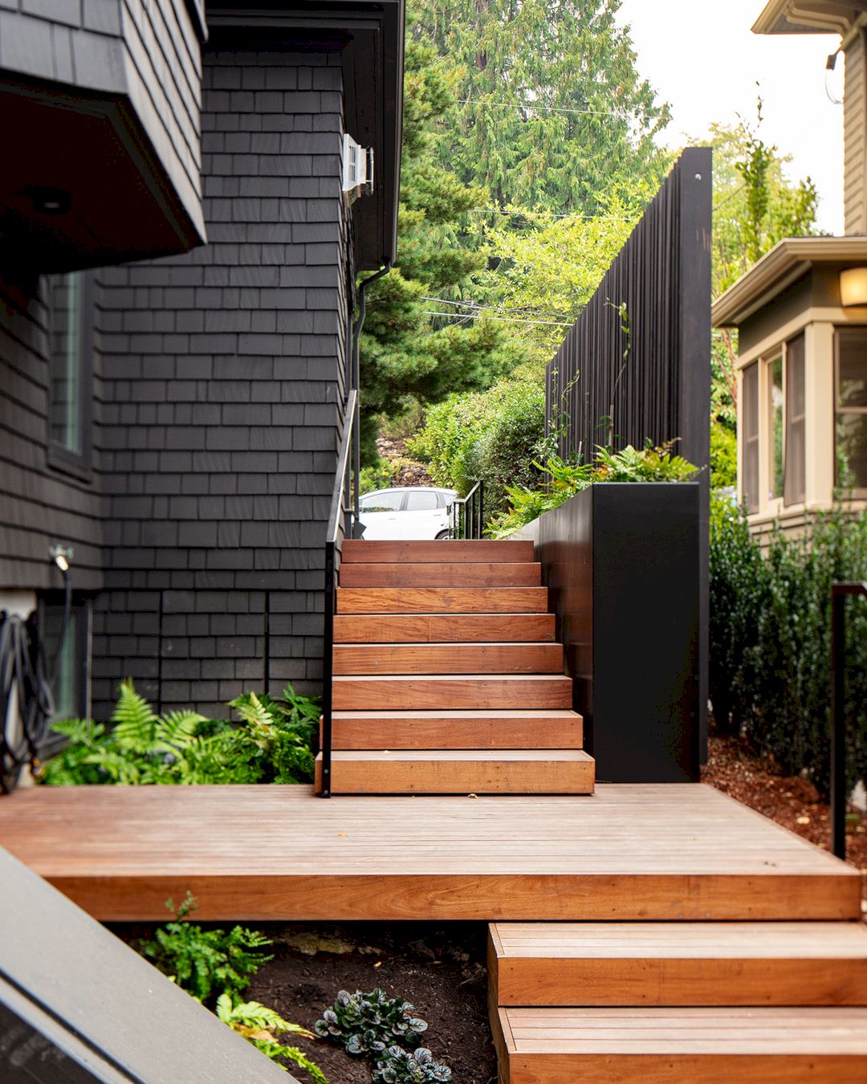
This 1903 shingle-style Portland home was originally designed by architect Joseph Jacobberger. In the 1960s, this home was renovated by architect Marvin Witt. A collaboration between Skylab Architecture and Made renovates this home with a modern casework solution.
Spaces
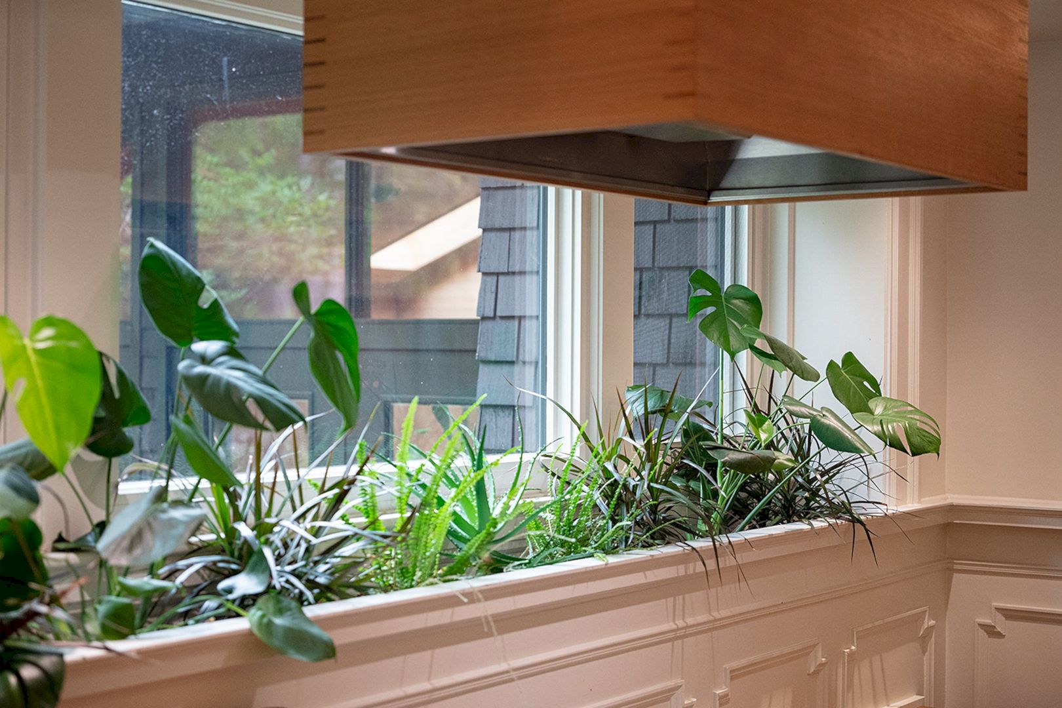
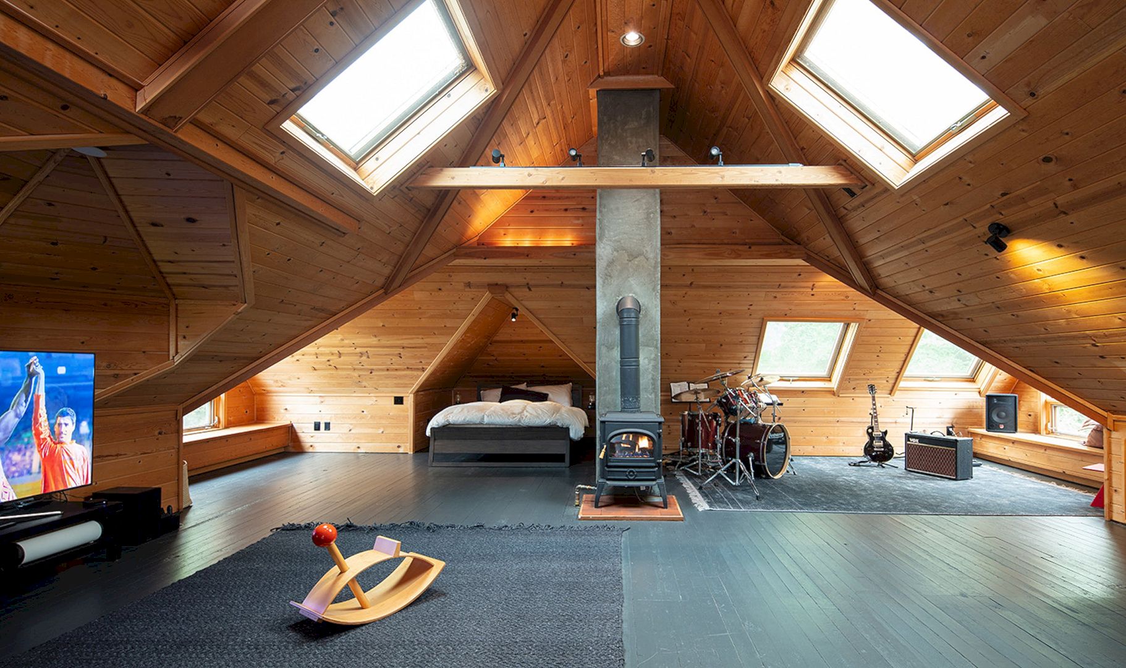
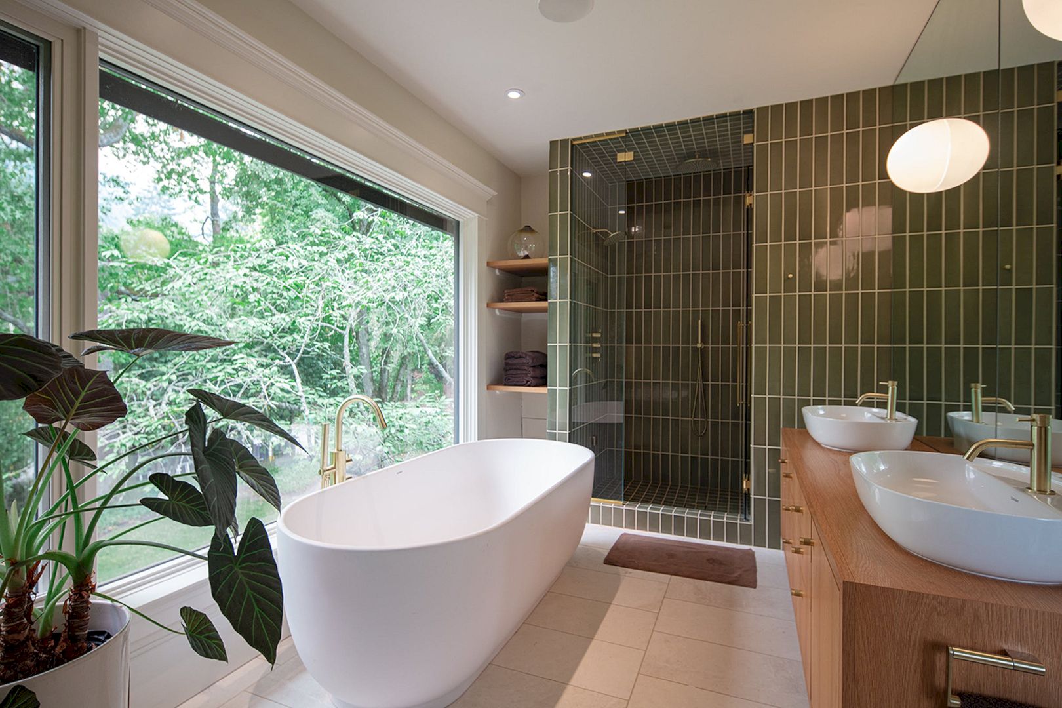
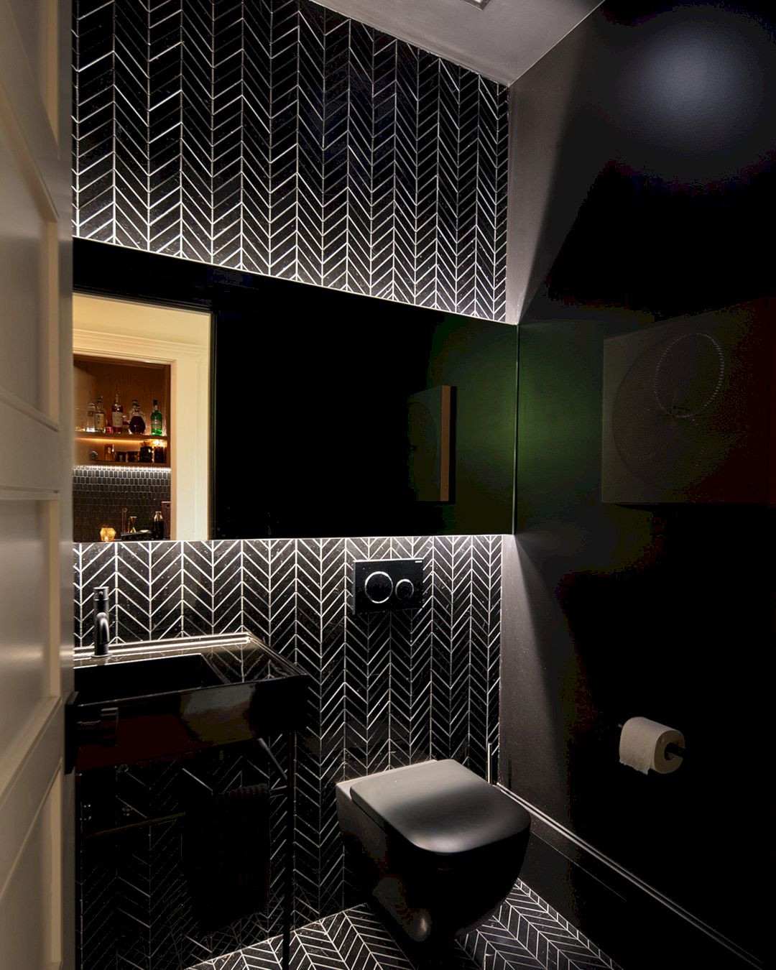
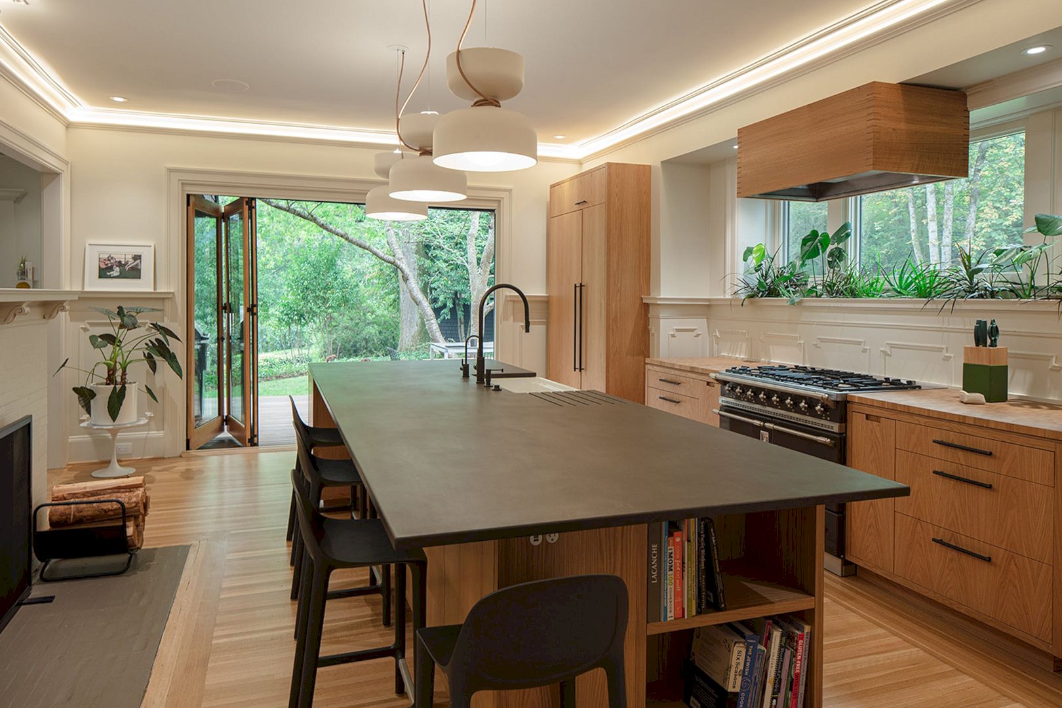
Inside the house is a collection of disconnected rooms which lack natural light. This project reorganizes those rooms to maximize the flow between them and also open them to the outdoors to get more connected to nature.
After the renovation, now the kitchen becomes the heart of the house which has been relocated to the historic dining room.
Details
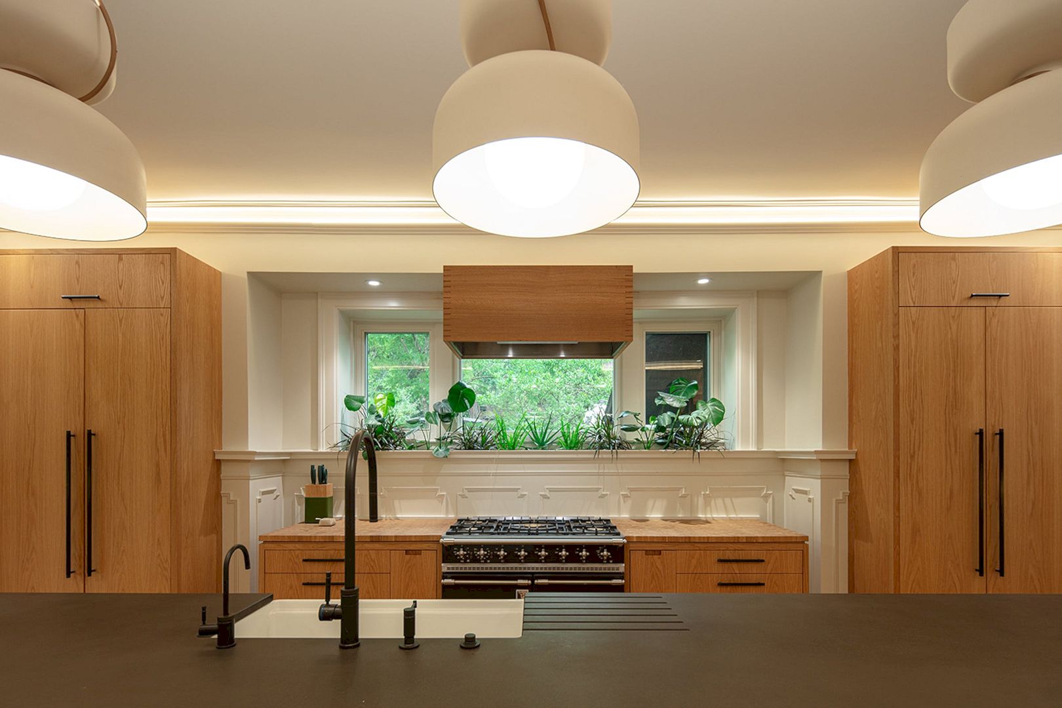
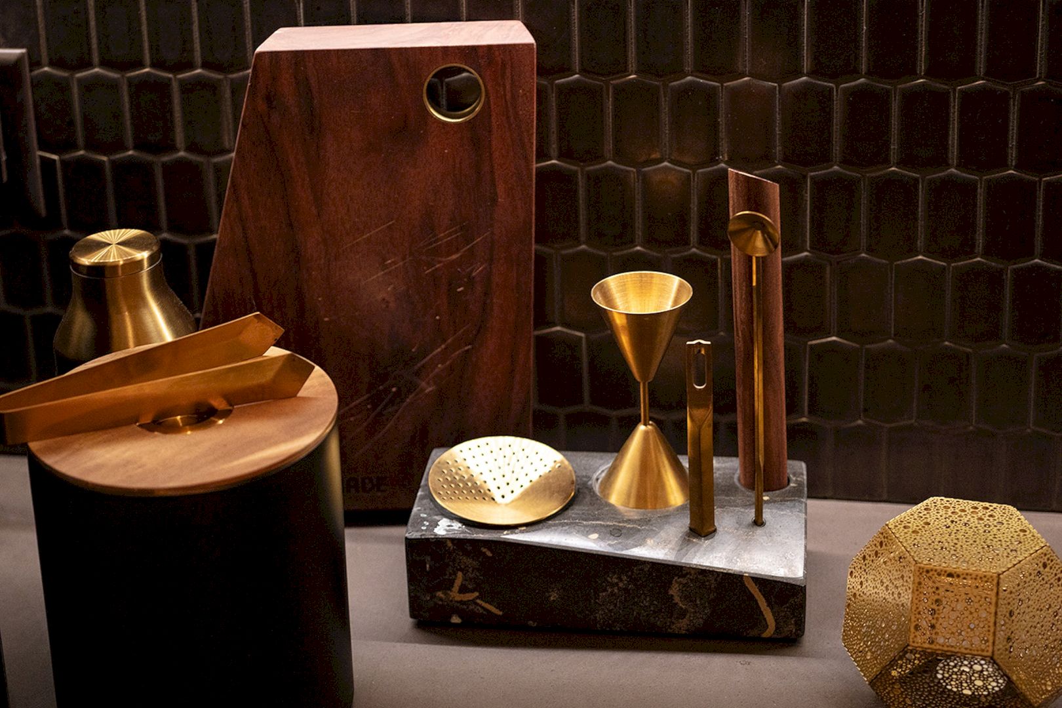
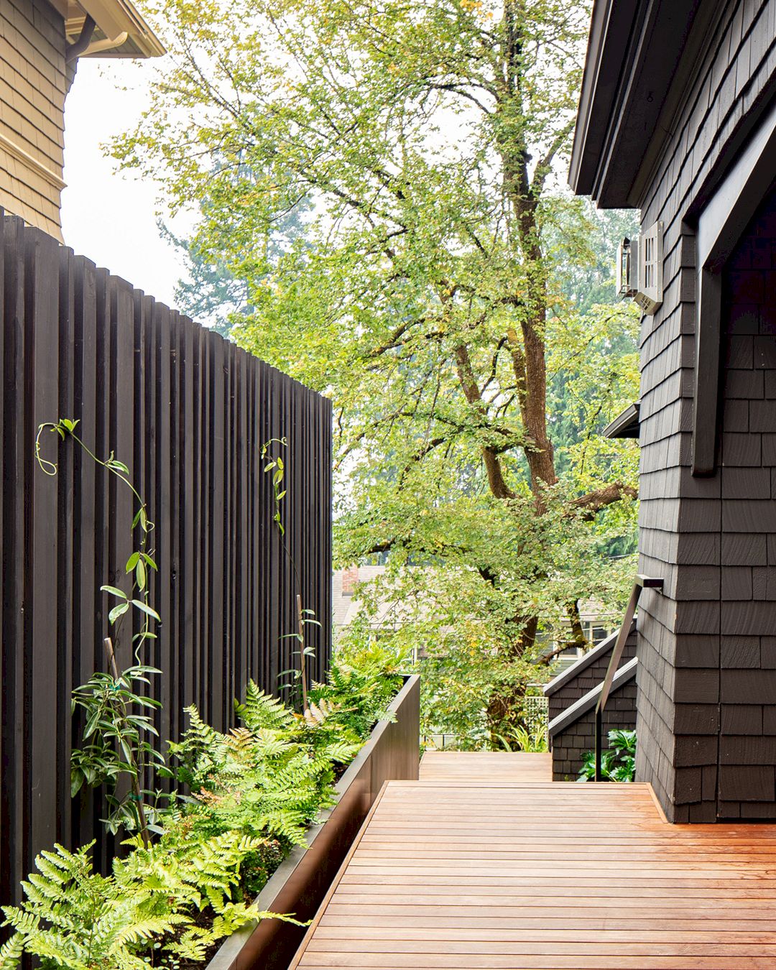
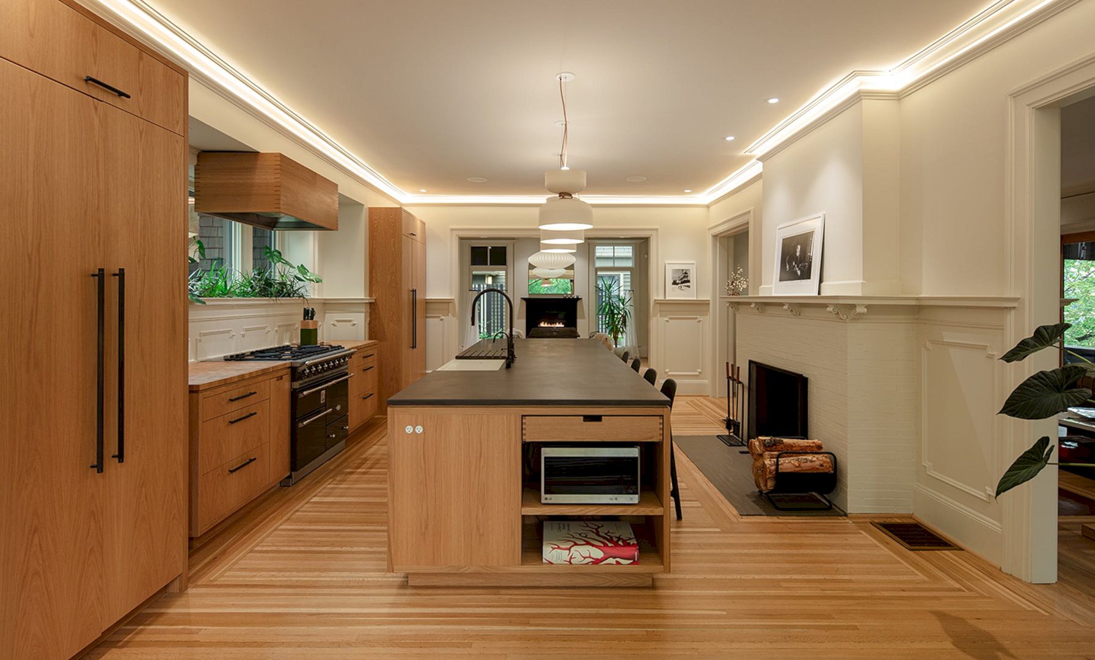
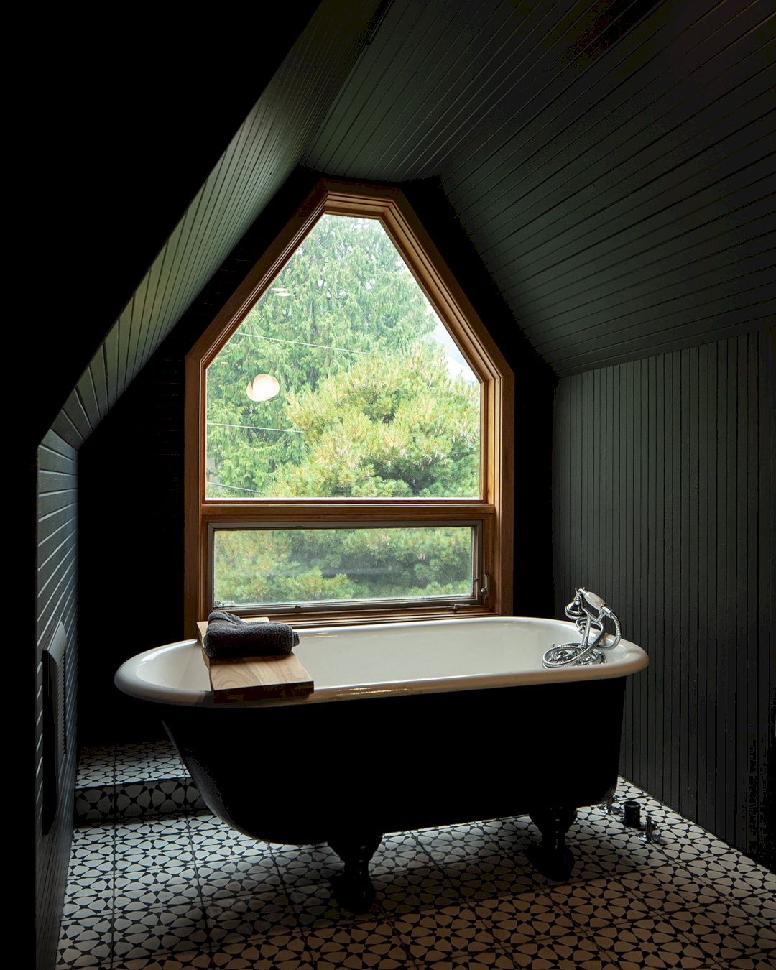
A modern casework solution is developed by Skylab and Made for this project. It is installed to resemble the freestanding furniture within the historic wood paneling’s framework. The result is an awesome meeting between modern touches and the 1930s vibe.
Willamette Heights Residence Gallery
Photographer: Stephen A. Miller
Discover more from Futurist Architecture
Subscribe to get the latest posts sent to your email.
