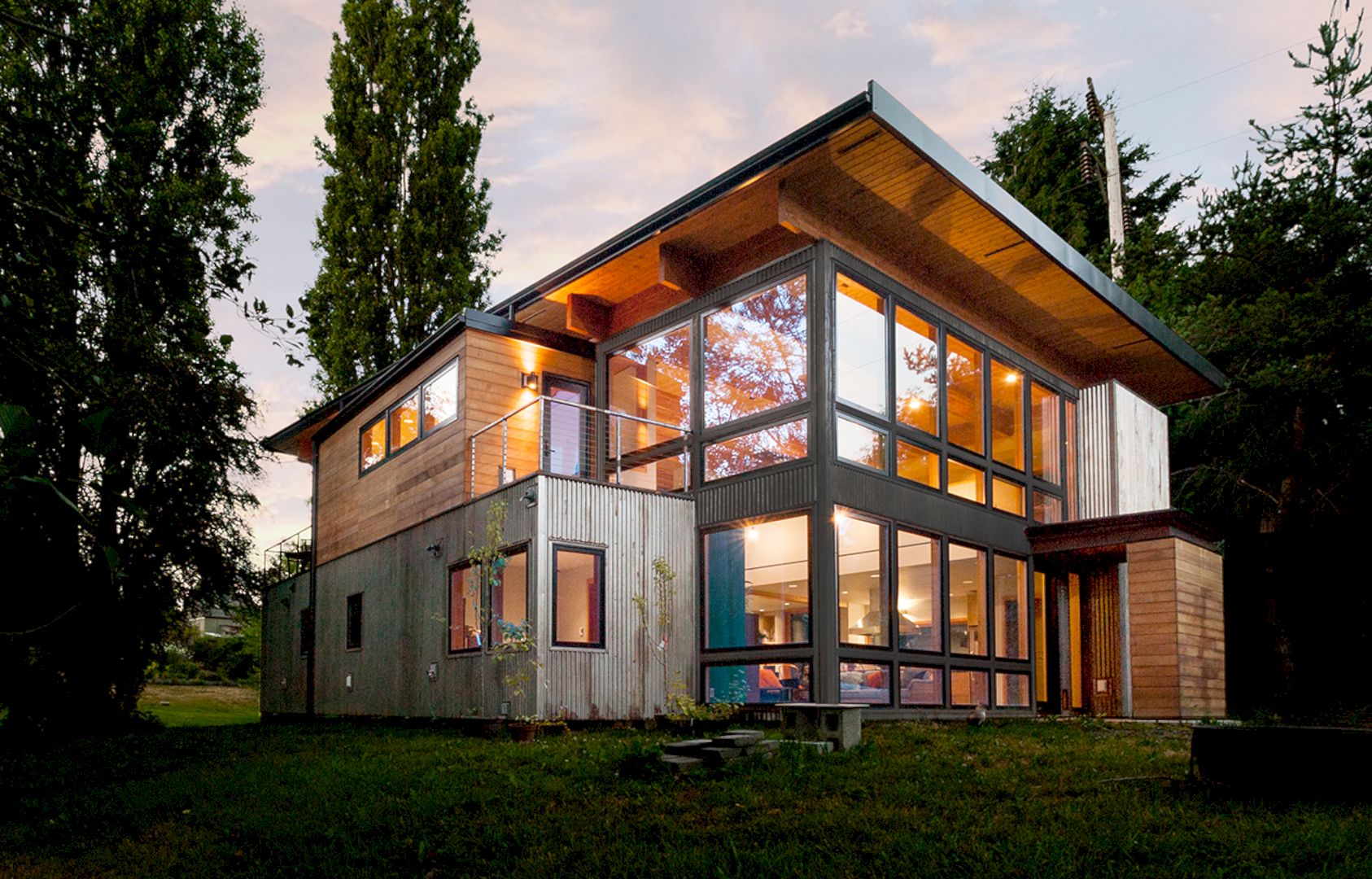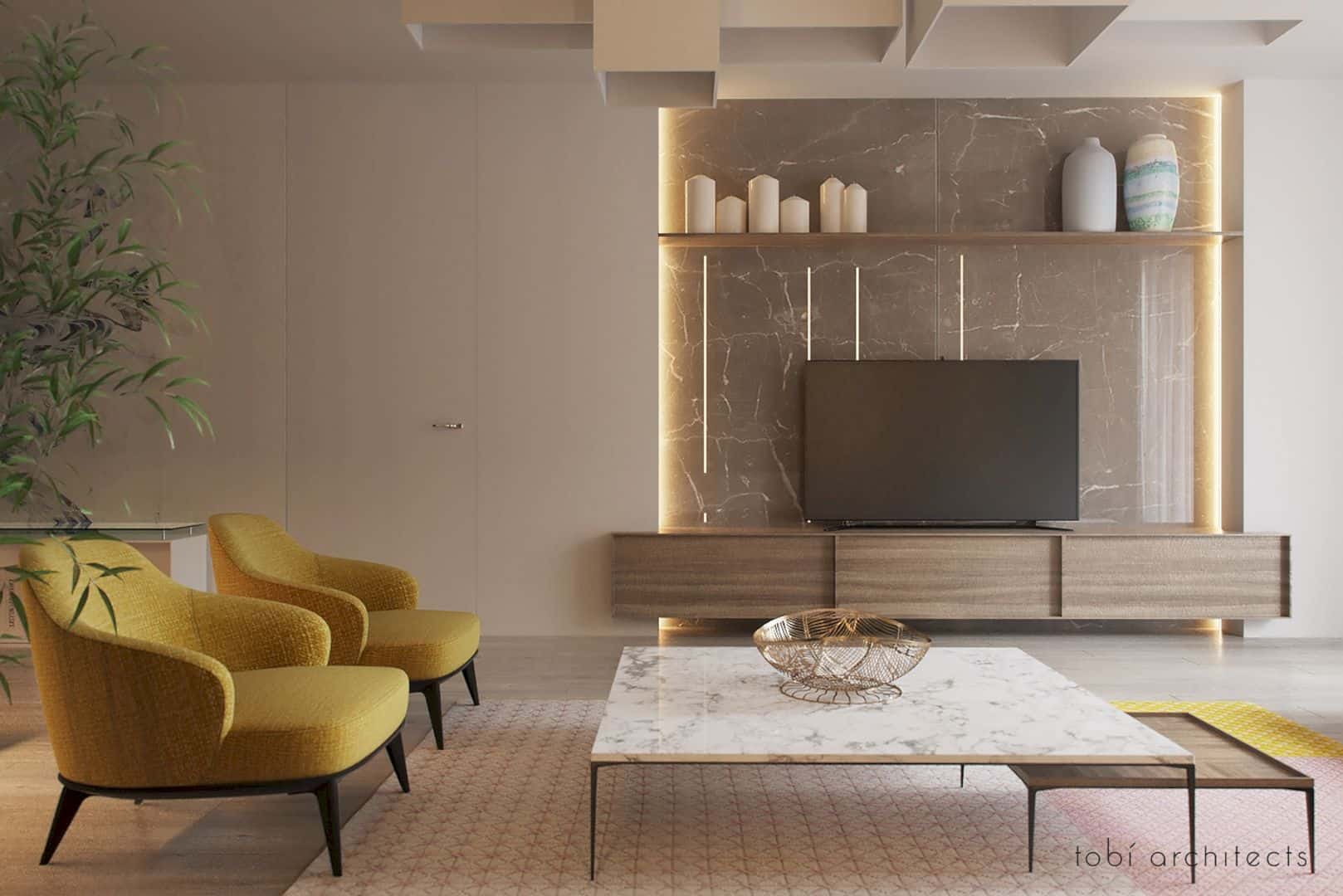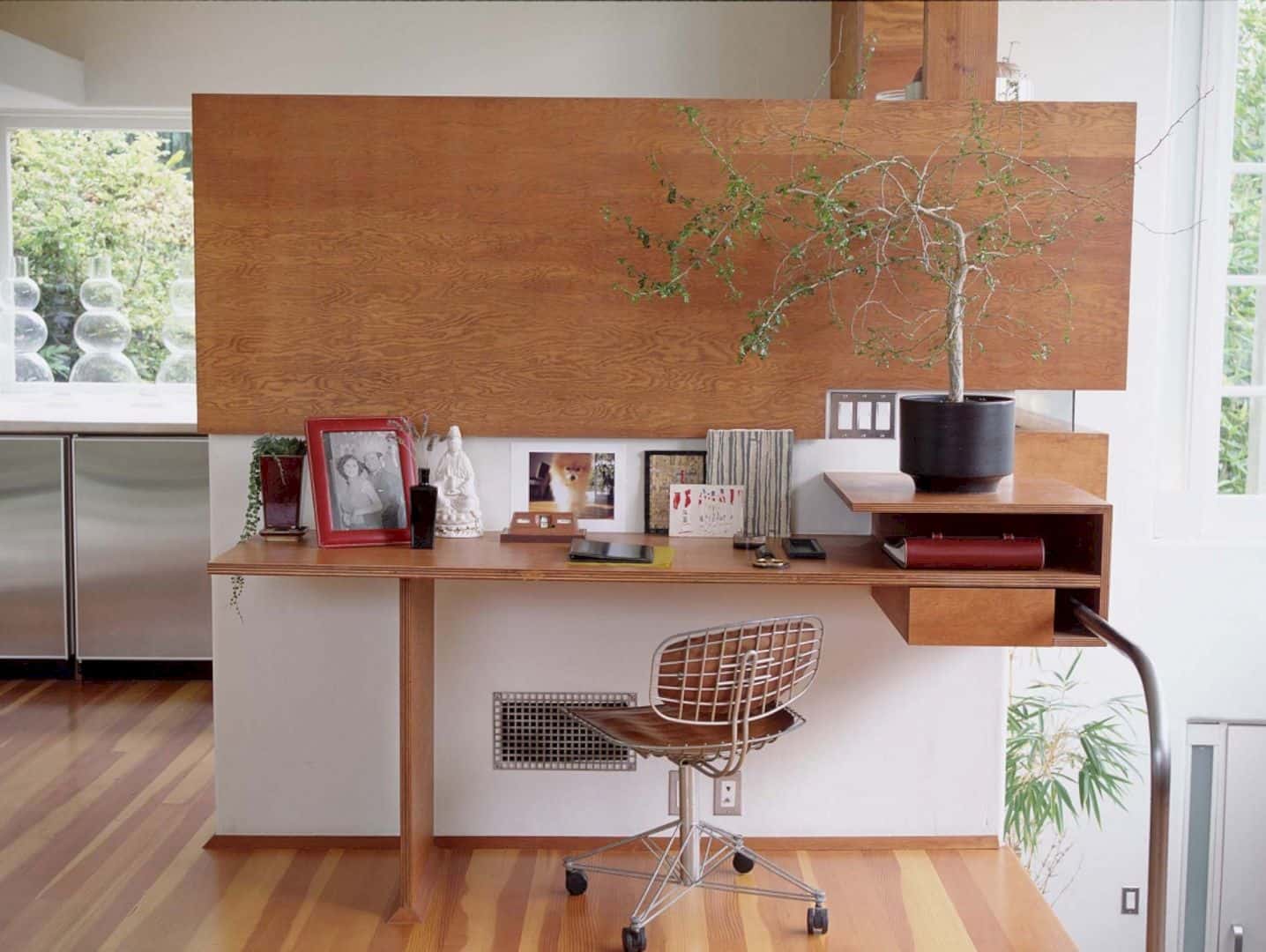Located in Hatsukaichi City, Hiroshima Prefecture, this new home is designed by Souken Home for Mr. H. A new home with solid wood flooring has been built on the land with a difference in height. Wood flooring in the living room provides a warm atmosphere for gathering.
Design
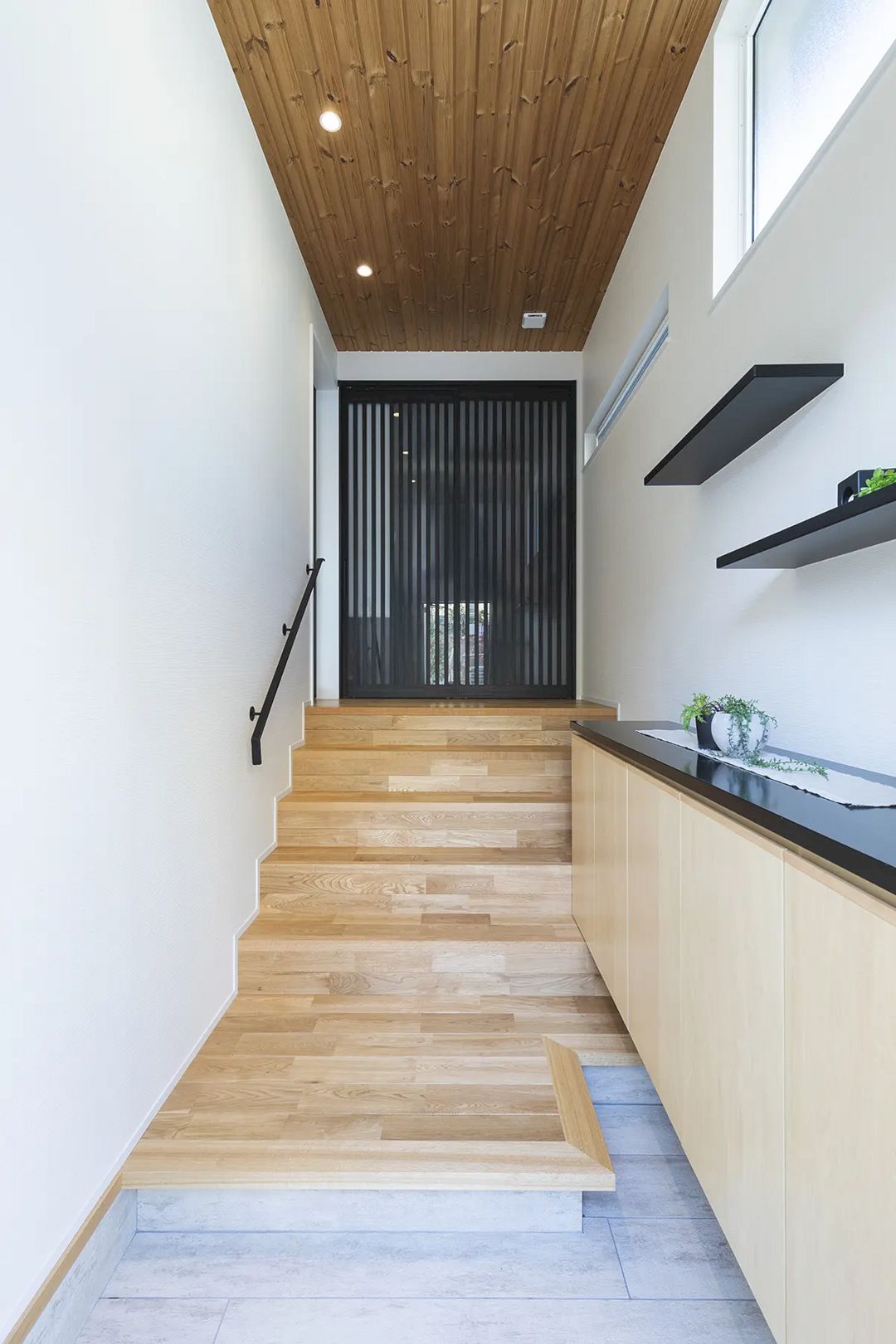
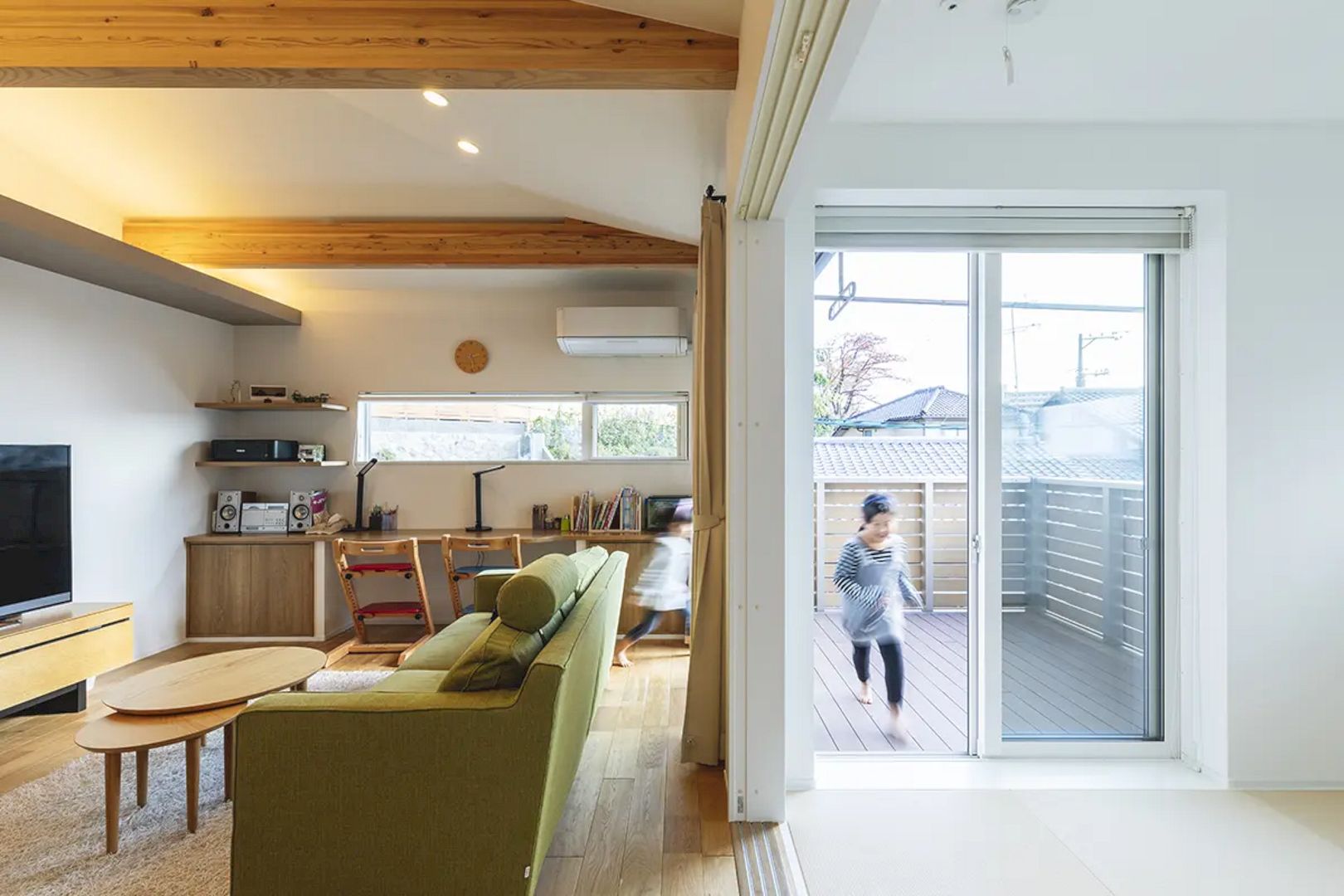
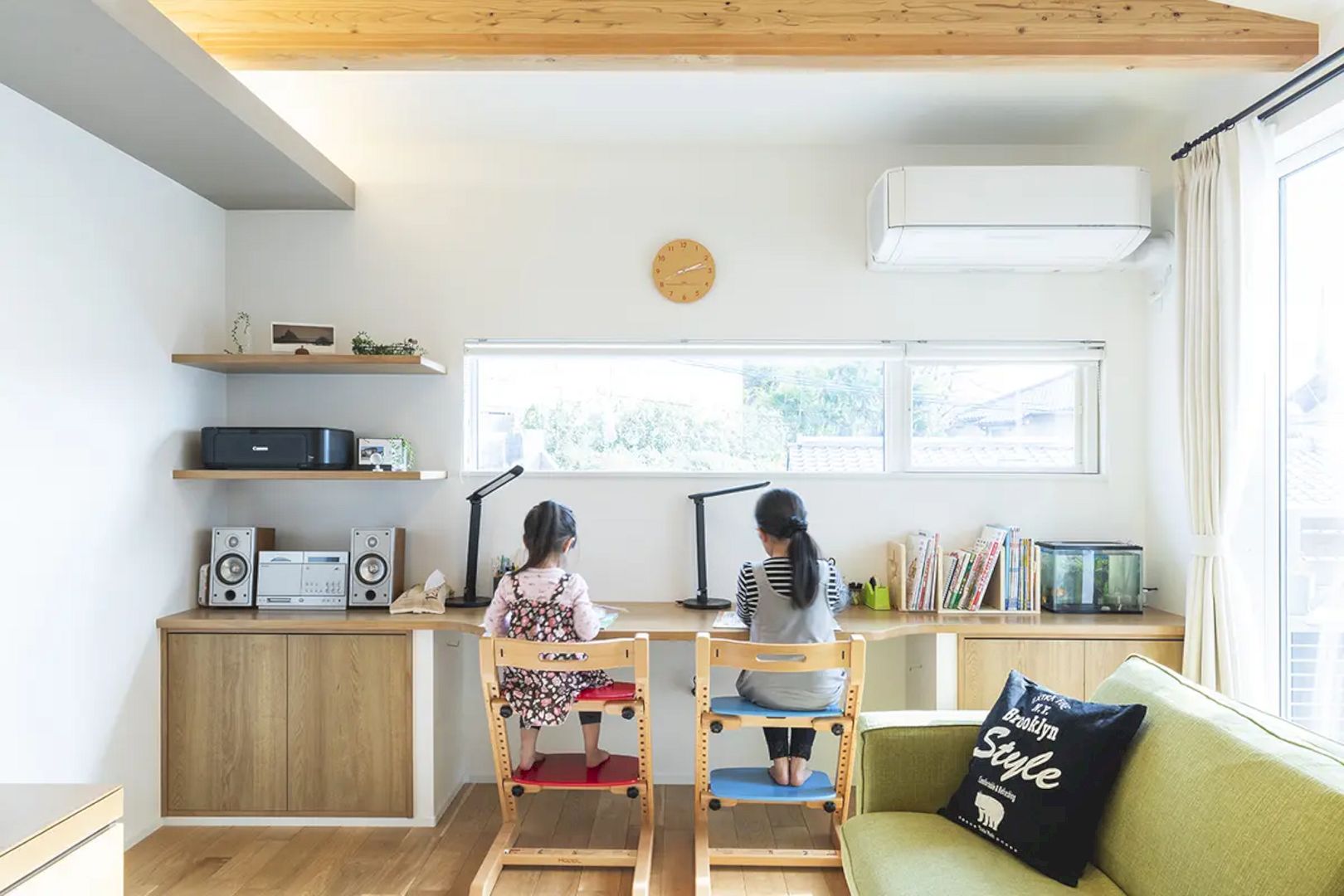
The owner of the house, Mr. H, is ready to make a new home. It has been decided to build the house on the land with a difference in height which becomes one of the project challenges. It is an ideal home that utilizes the characteristics of the land.
The result of this project is a solid fusion of the uniqueness of the land and the various ideas stocked by Mr. and Mrs. H.
Interior
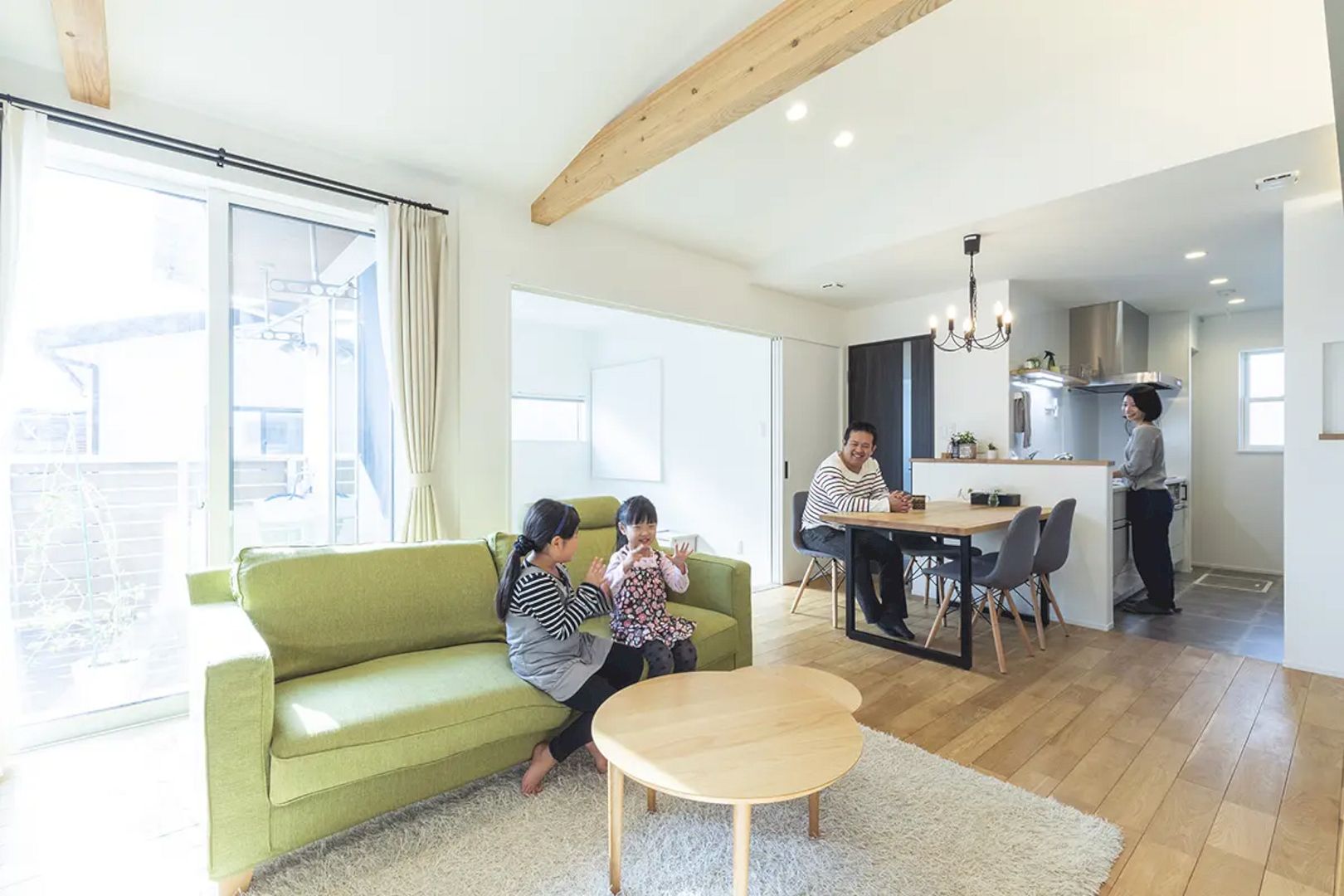
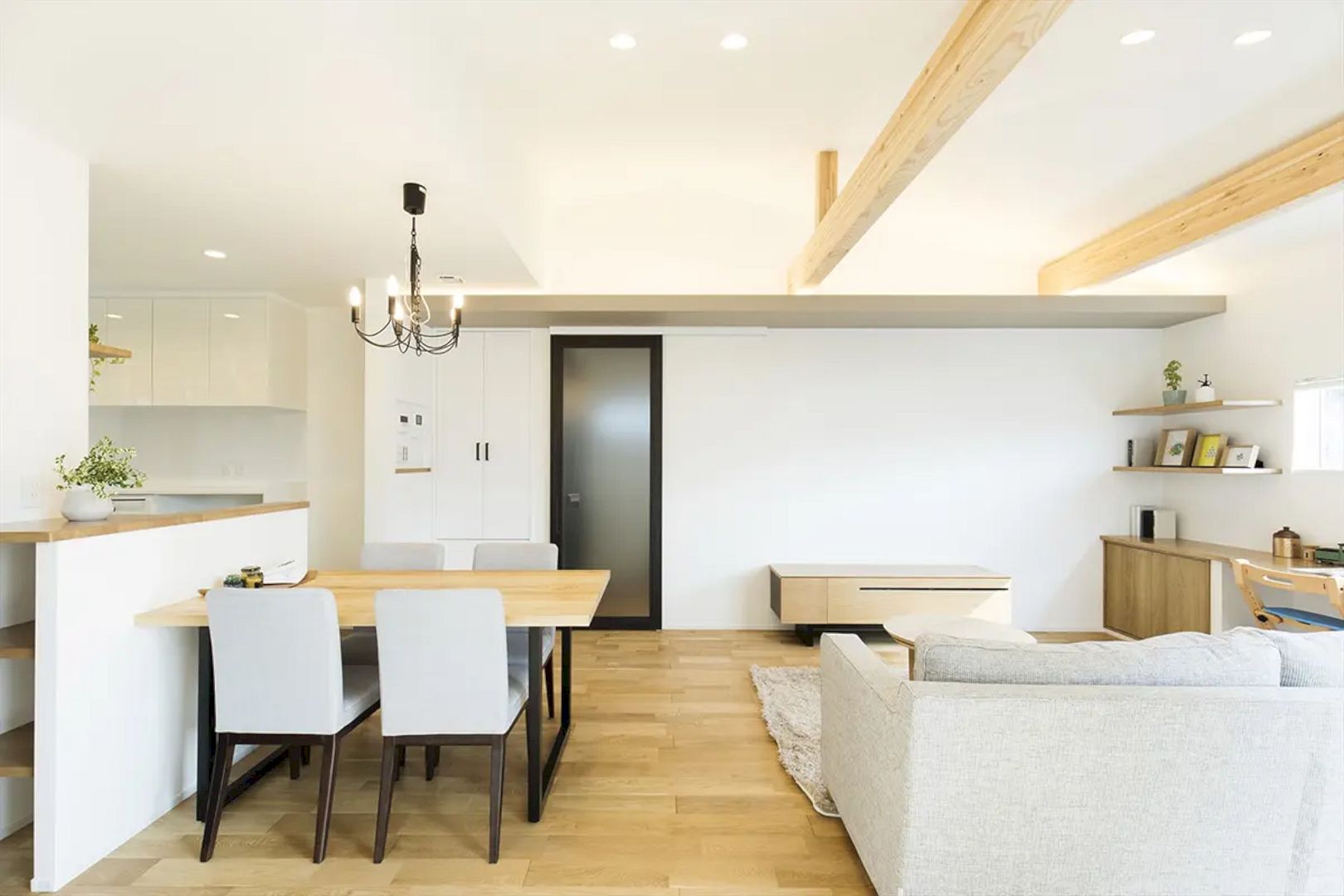
Solid wood is the main material used for the living room floor on the second floor. This material makes the room warm which is comfortable for family gathers. The high ceiling makes this room airy as well. There is also a skip floor around the entrance.
The desk and storage in the study space are arranged according to the shape of the space so two children can comfortably study in it.
Details
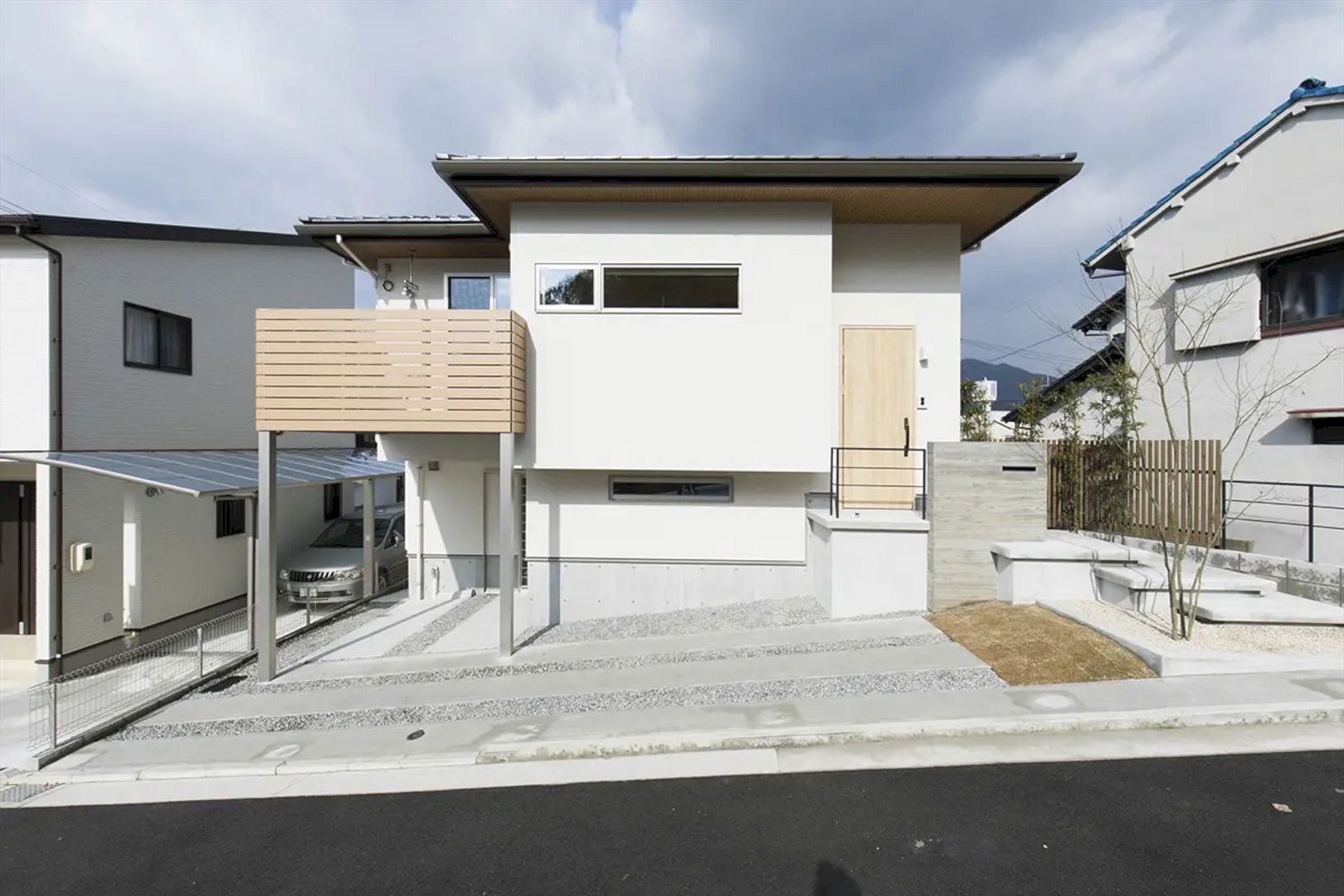
Connected to the living room, a balcony becomes a cozy place to enjoy barbecues and kitchen gardens. This balcony makes the room feel wider and it blocks the line of sight from the outside as well.
The front door in the entrance hall welcomes all family members and guests in a modern Japanese vibe. This house is designed by taking advantage of the land’s different heights to set up the entrance on the mezzanine floor and the living room on the second floor.
Images Source: Souken Home
Discover more from Futurist Architecture
Subscribe to get the latest posts sent to your email.
