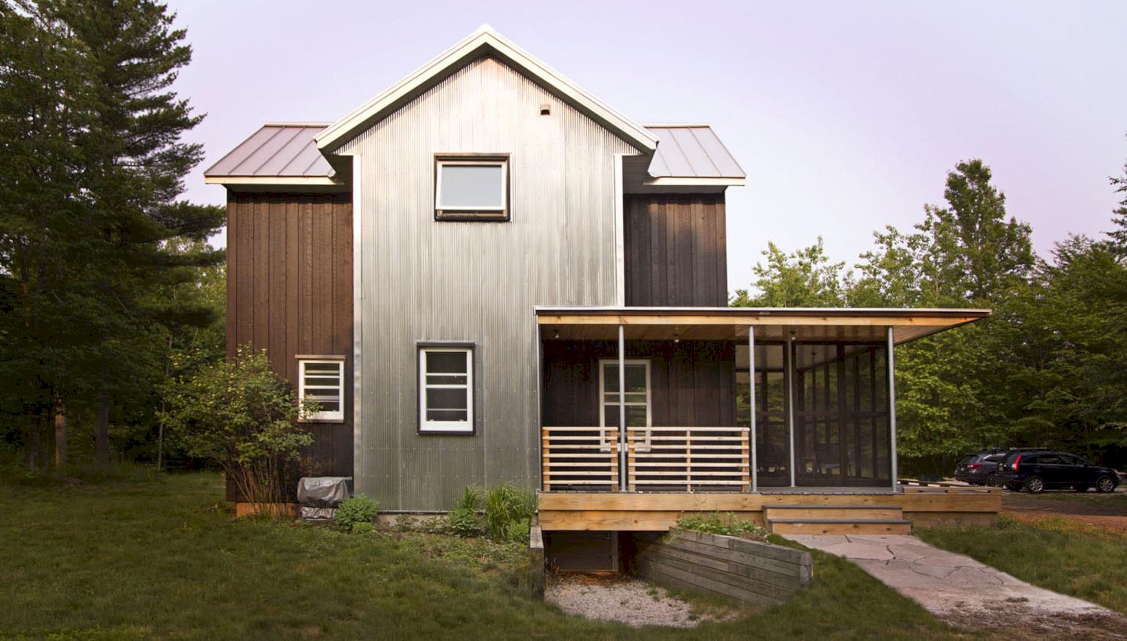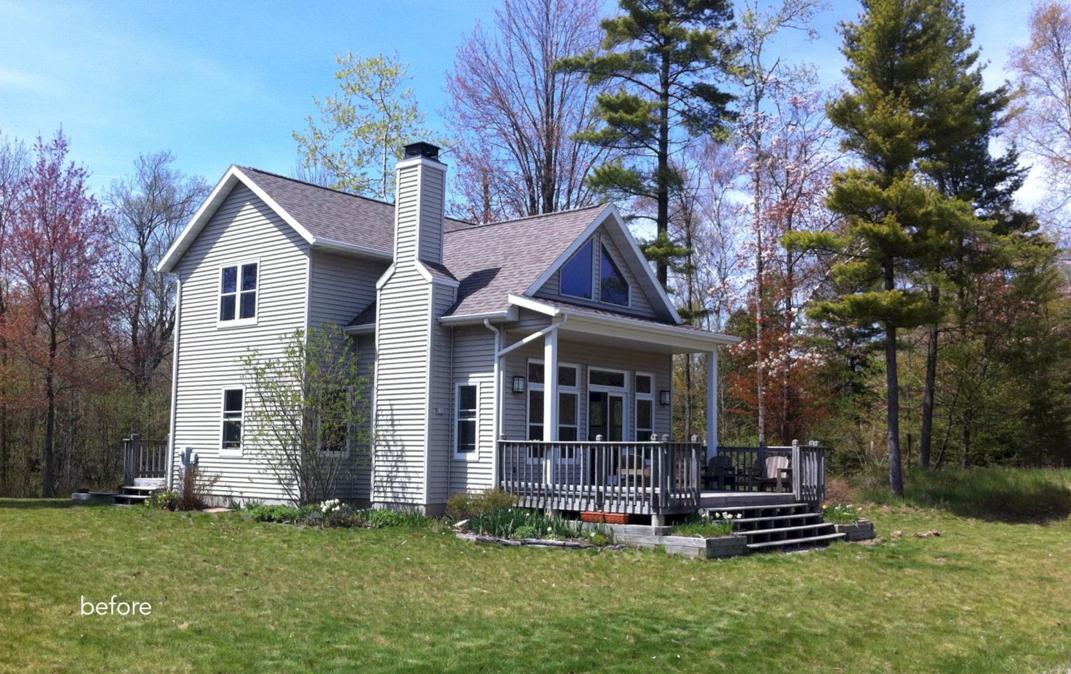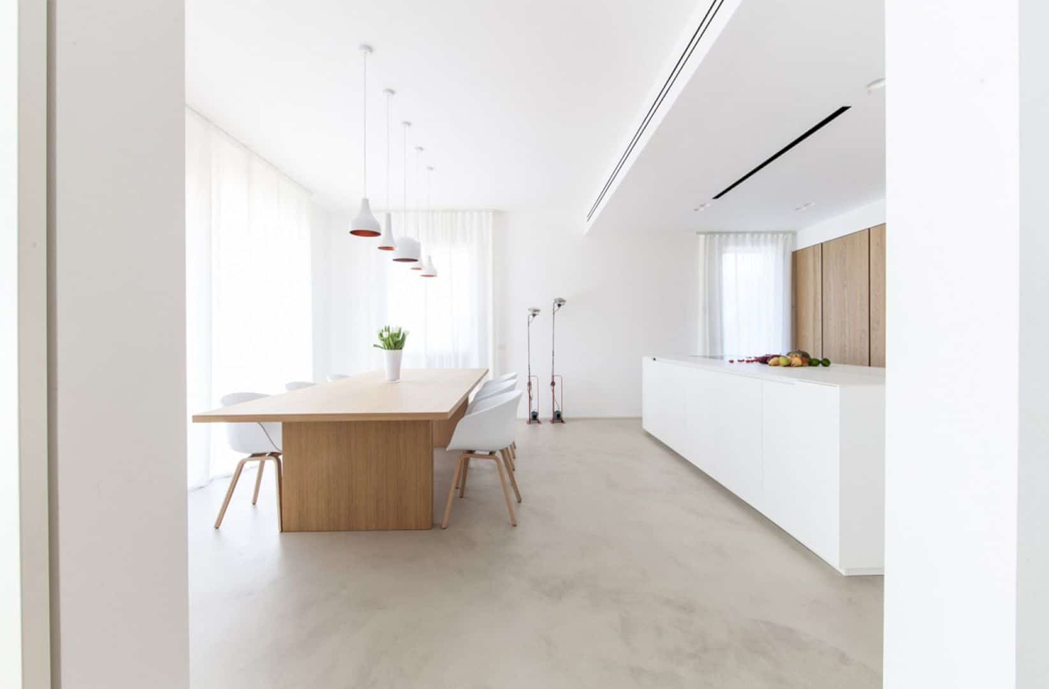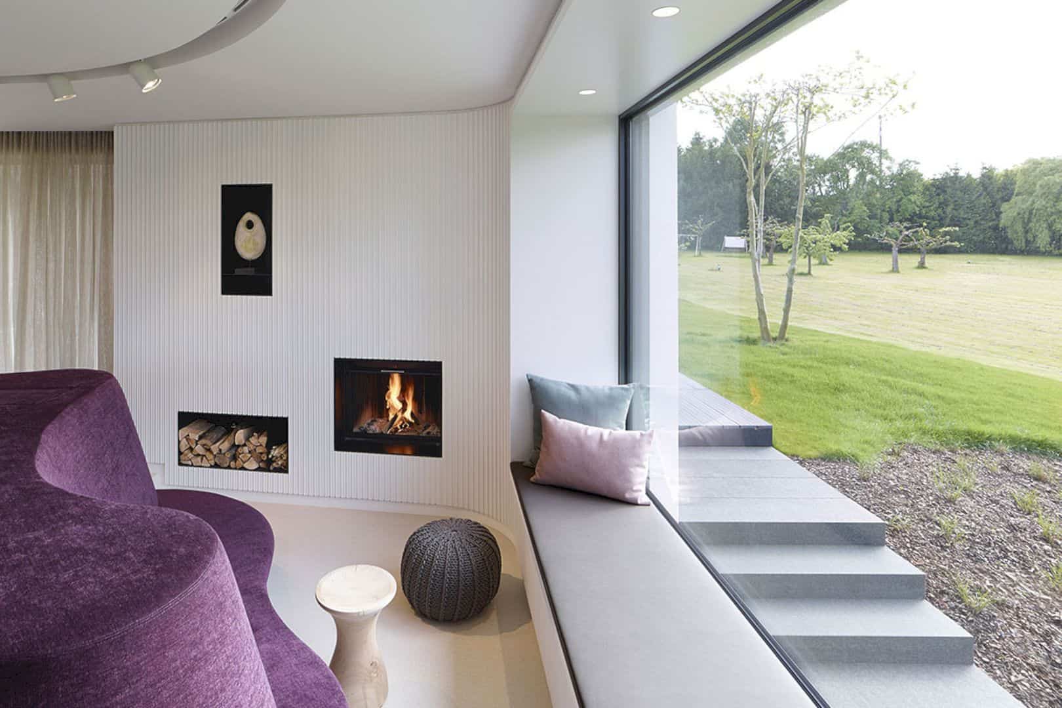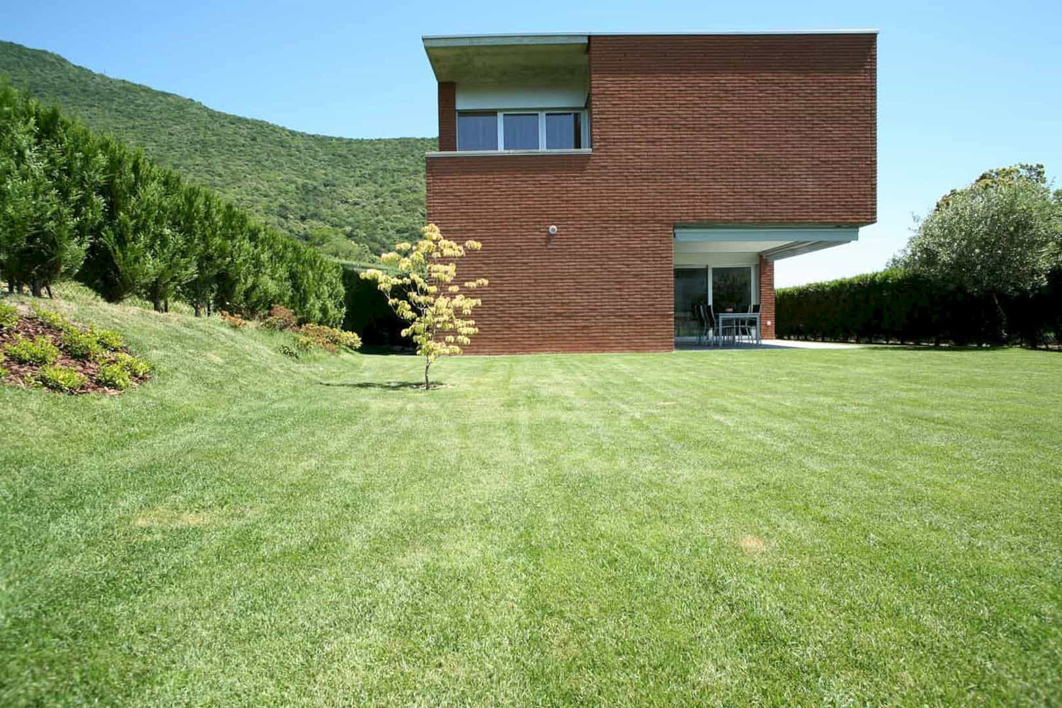Alchemy Architects has transformed Door County Barnhouse from ‘stock blueprints’ into ‘architecture’. It is a major conversion project located in Sturgeon Bay, Wisconsin, United States. The local farmhouse aesthetic is the inspiration for the design of this project.
Design
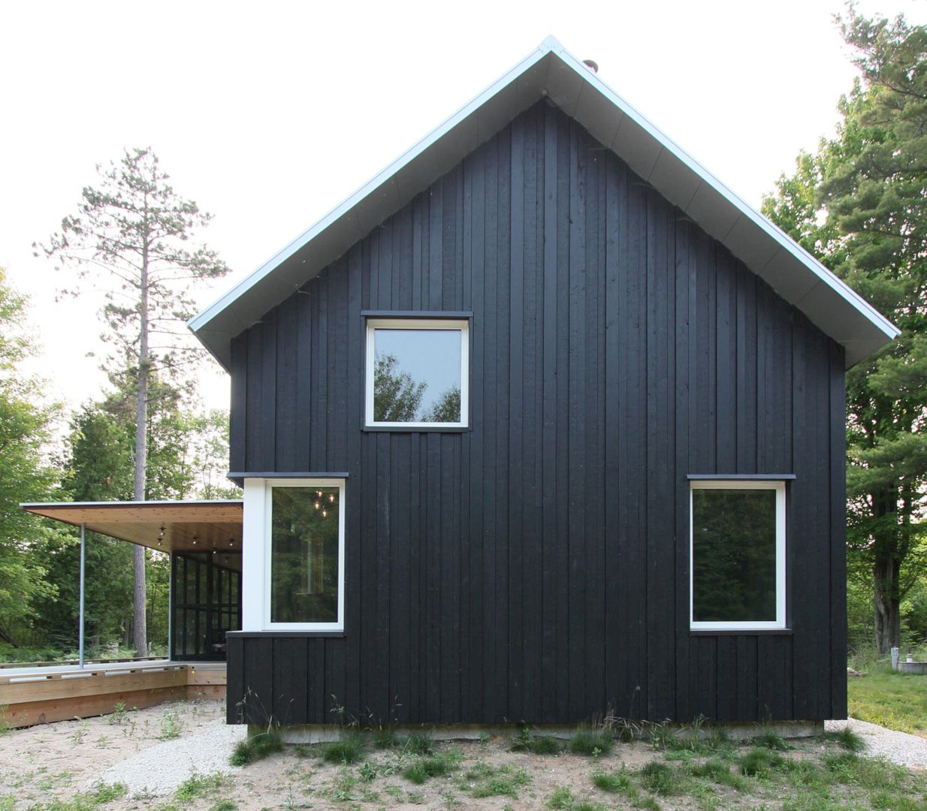
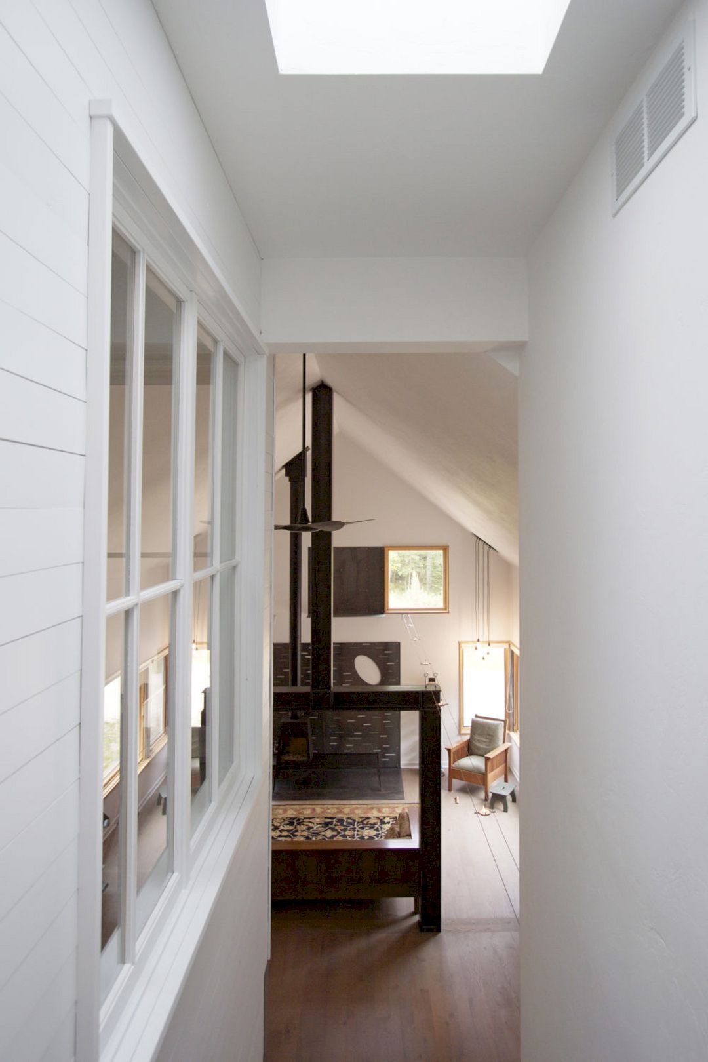
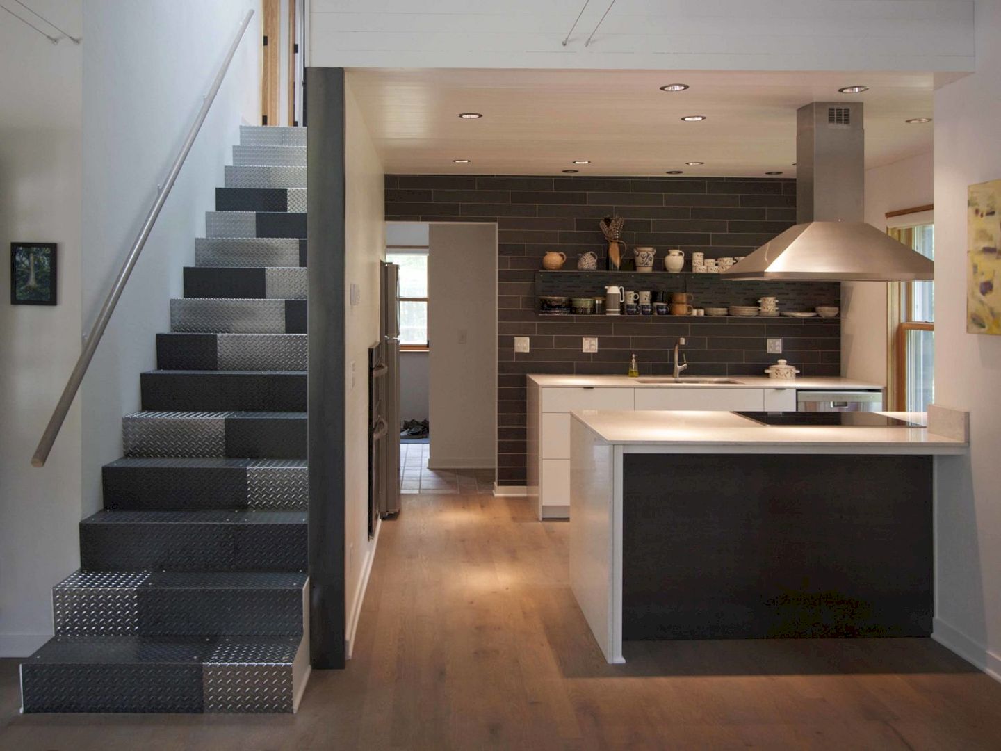
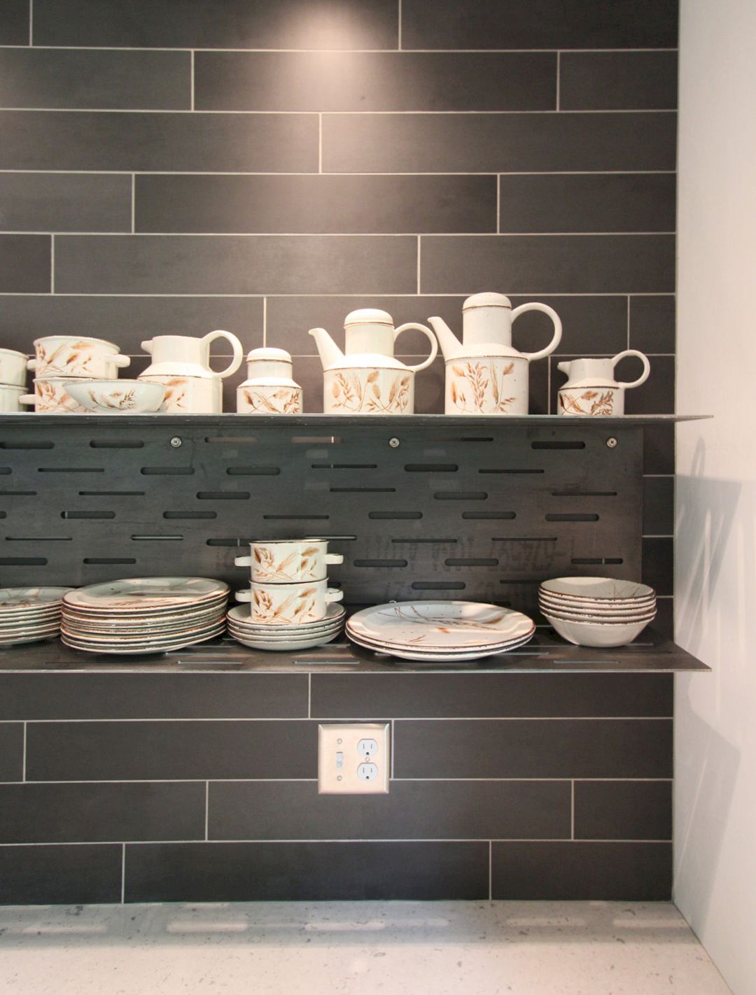
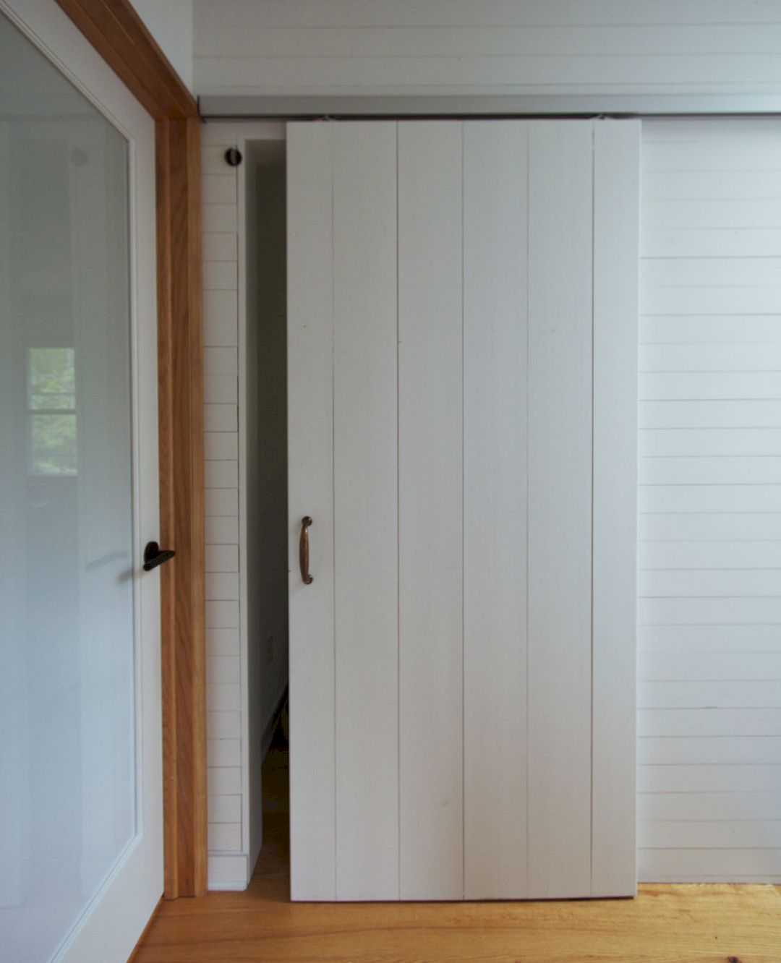
The local farmhouse aesthetic is the main inspiration for the design. The exterior walls are renovated with stained cedar corncrib siding and durable galvalume to express the use of materials and increase efficiency. The home’s southern face is wrapped by an expressive three-season porch, extending into the landscape just like a land-locked dock.
Interior
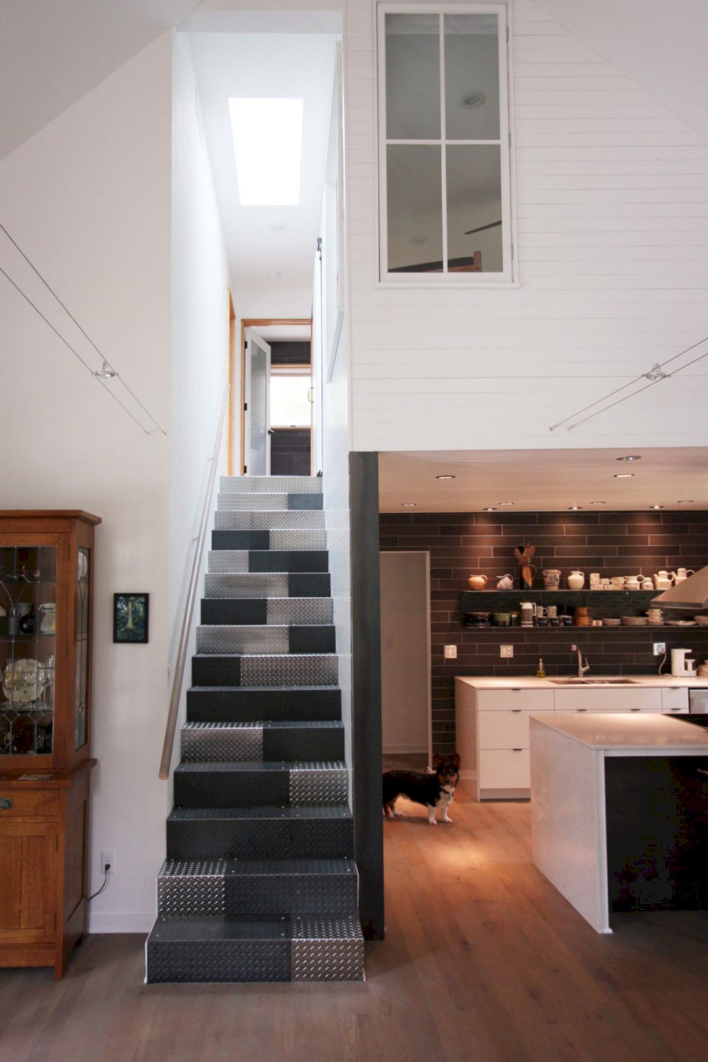
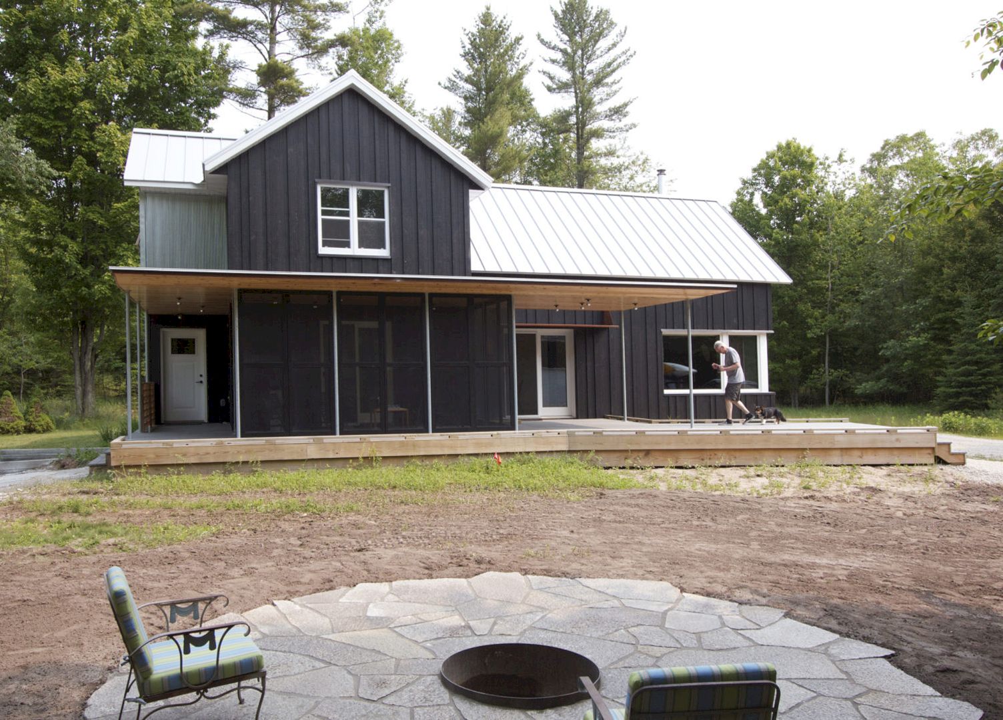
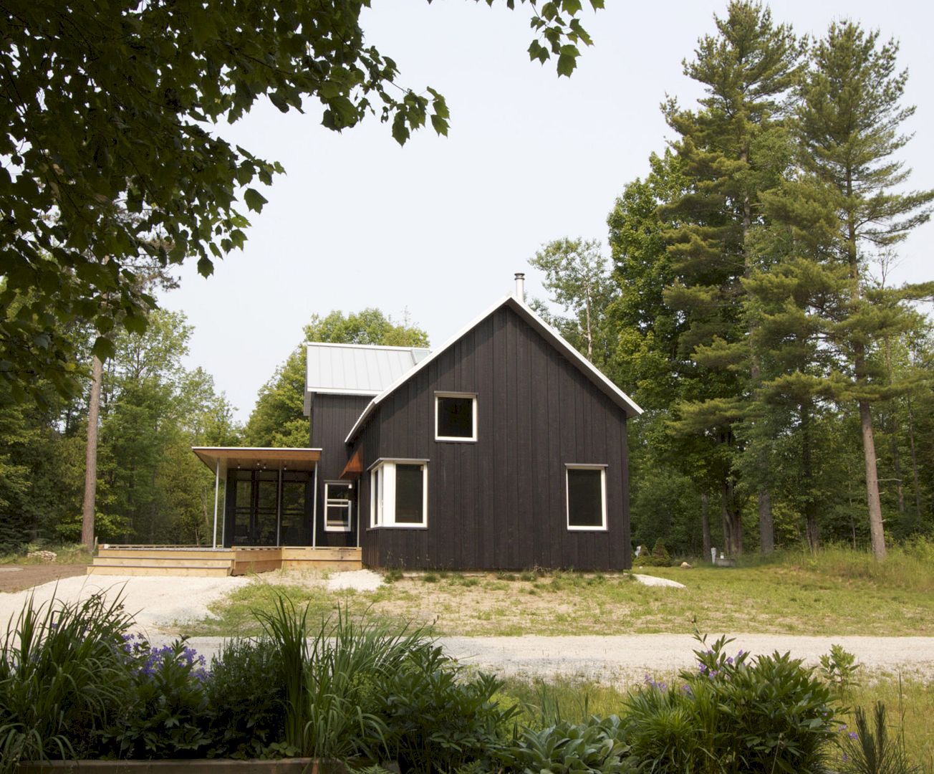
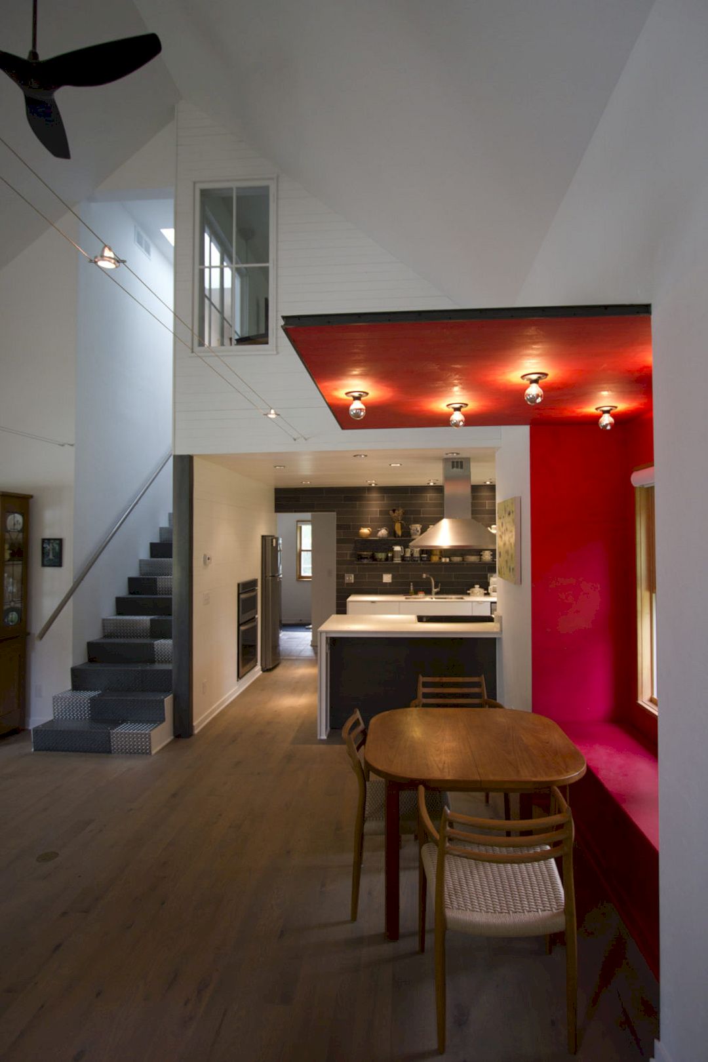
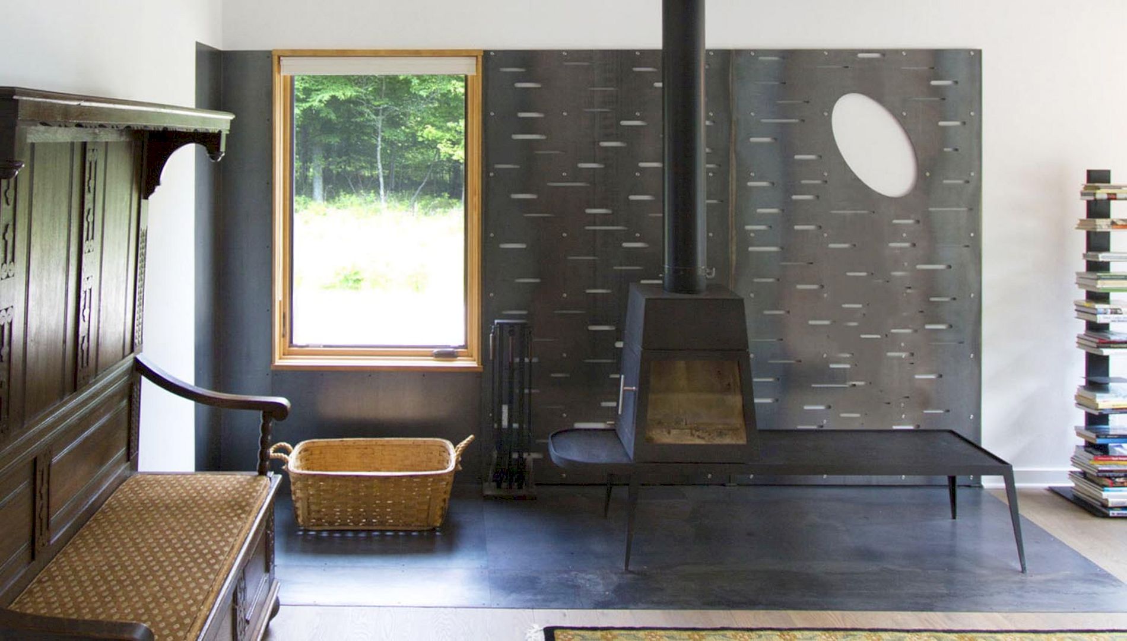
A new stair is a part of the new interior in this transformation project. This stair is sheathed in diamond-plate steel. The new interior also includes kitchen shelves (hangs), steel, an intimate dining booth, and a laser-cut graphic that represents birch bark to define the fireplace. There is also a custom canopy and a bright red venetian plaster finish.
Door County Barnhouse Gallery
Images Source: Alchemy Architects
Discover more from Futurist Architecture
Subscribe to get the latest posts sent to your email.
