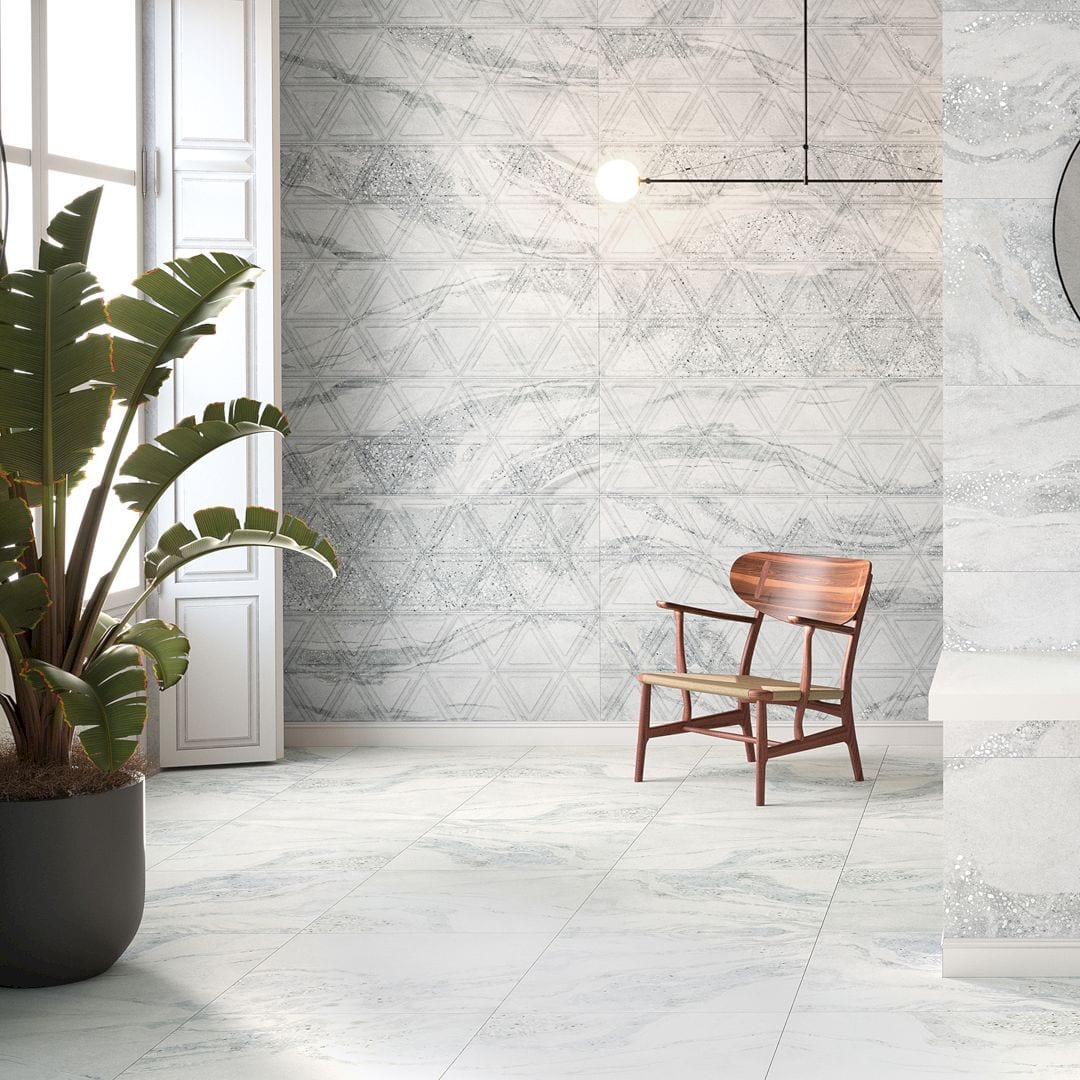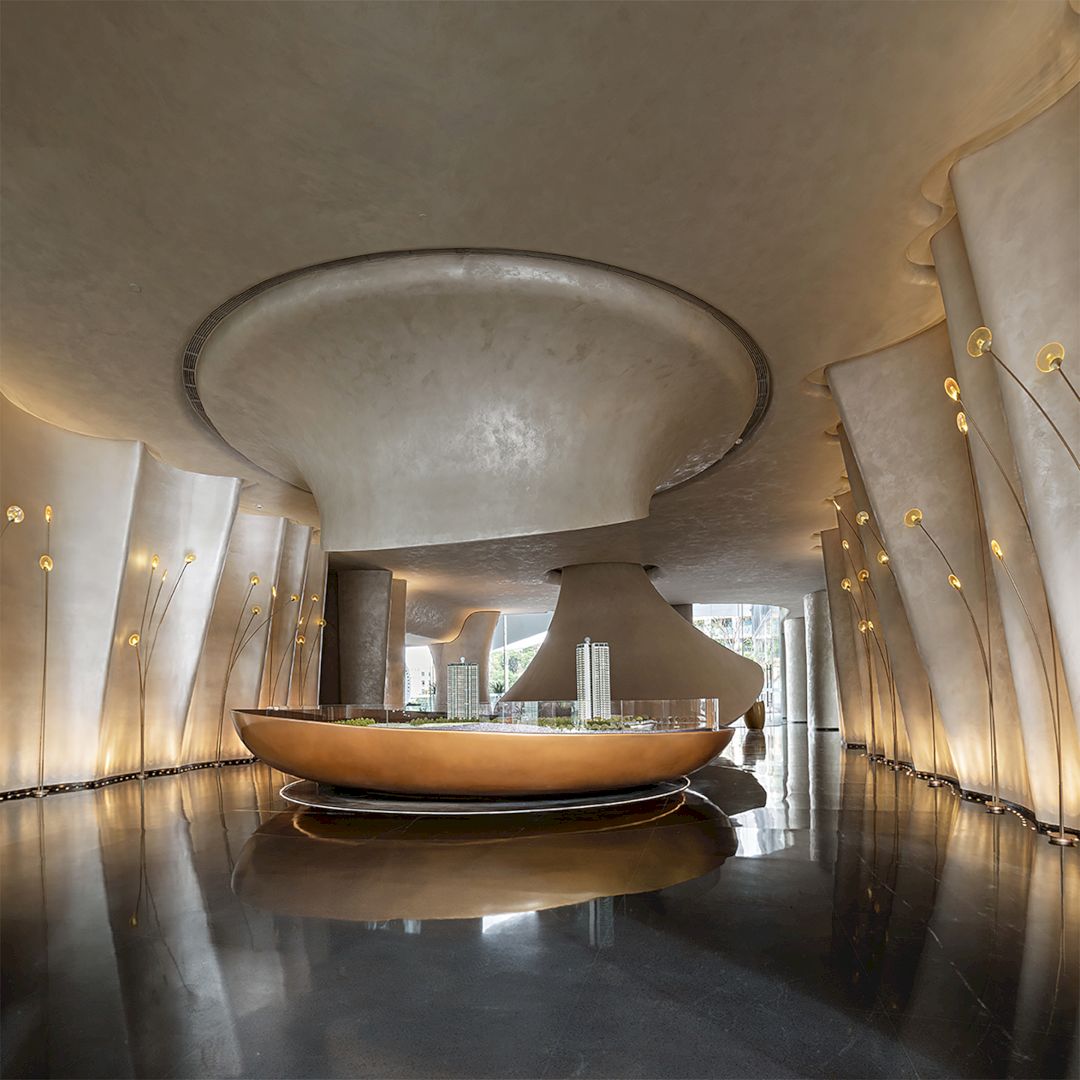What is A’ Design Awards & Competition?
A’ Design Awards & Competition is a fair, ethical, and competitive platform to advertise, publicize and promote good products and designs that deserve great recognition and appreciation. It becomes the best chance for designers, innovators, and companies worldwide to attain national and international fame.
All winners of A’ Design Awards & Competition will get a lot of benefits and privileges. Besides getting fame, recognition, and publicity, they will also get a comprehensive and extensive winners’ kit called A’ Design Prize. This winners’ kit also includes an award trophy, an annual yearbook, a gala-night invitation, space allocation in the winners’ exhibition, and much more.
Submit your designs to the competition here for free.
10 Design Competition Categories
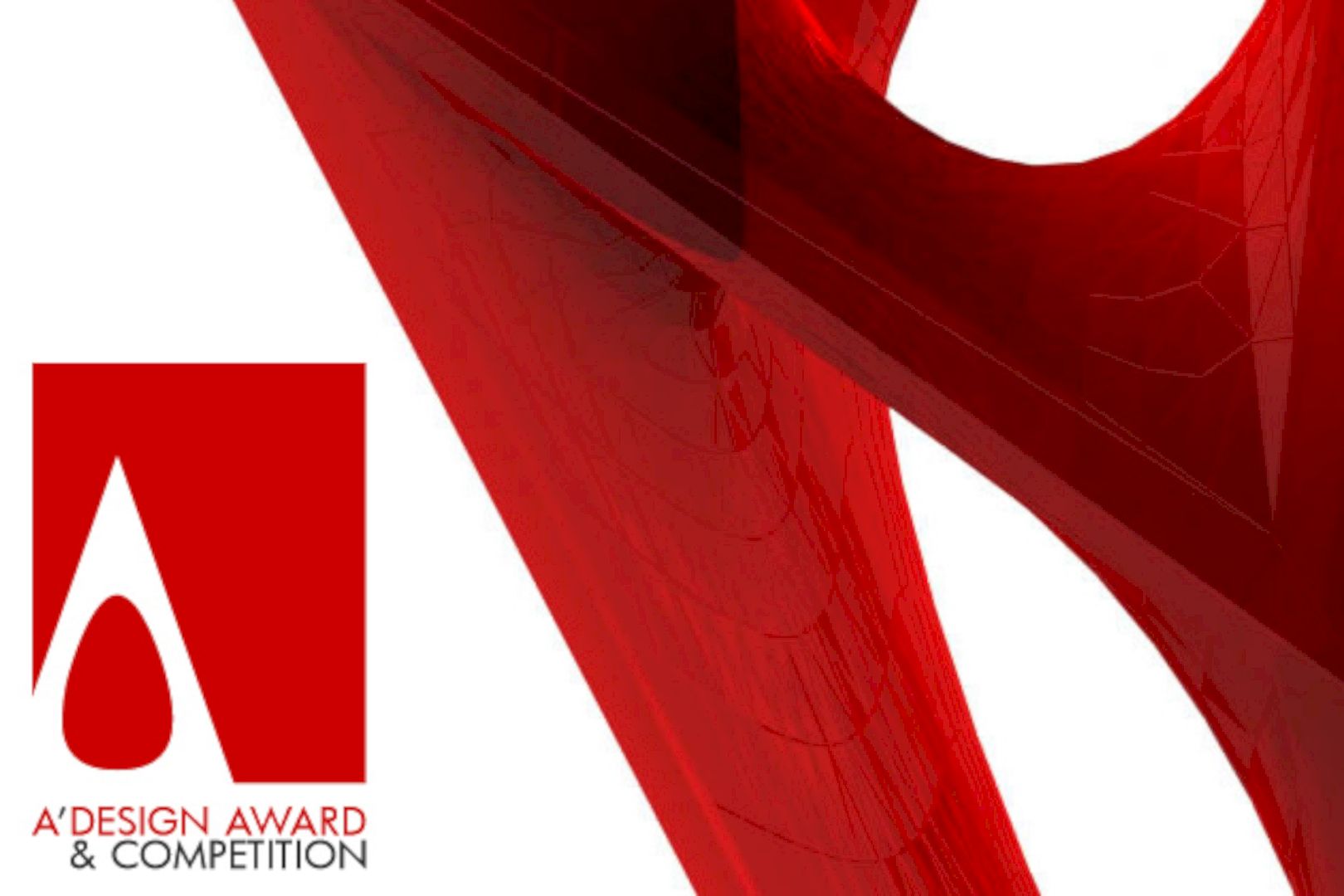
A’ Design Awards & Competition is not an ordinary competition because it is organized under more than 100 main categories. With such lots of categories, this competition becomes a powerful, prestigious award that can reach a larger audience. It also allows designers, innovators, and companies from various industries to join.
Here are 10 of A’ Design Award and Competition categories:
1. Interior Space and Exhibition Design
2. Architecture, Building and Structure Design
3. Landscape Planning and Garden Design
4. Building Materials, Construction Components, Structures & Systems Design
5. Hospitality, Recreation, Travel and Tourism Design
6. Kitchen Furniture, Equipment and Fixtures Design
7. Furniture, Decorative Items and Homeware Design
8. Lighting Products and Lighting Projects Design
9. Home Appliances Design
10. Bathroom Furniture and Sanitary Ware Design
See the full list of design award categories here.
10 Main Benefits of Winning the Award
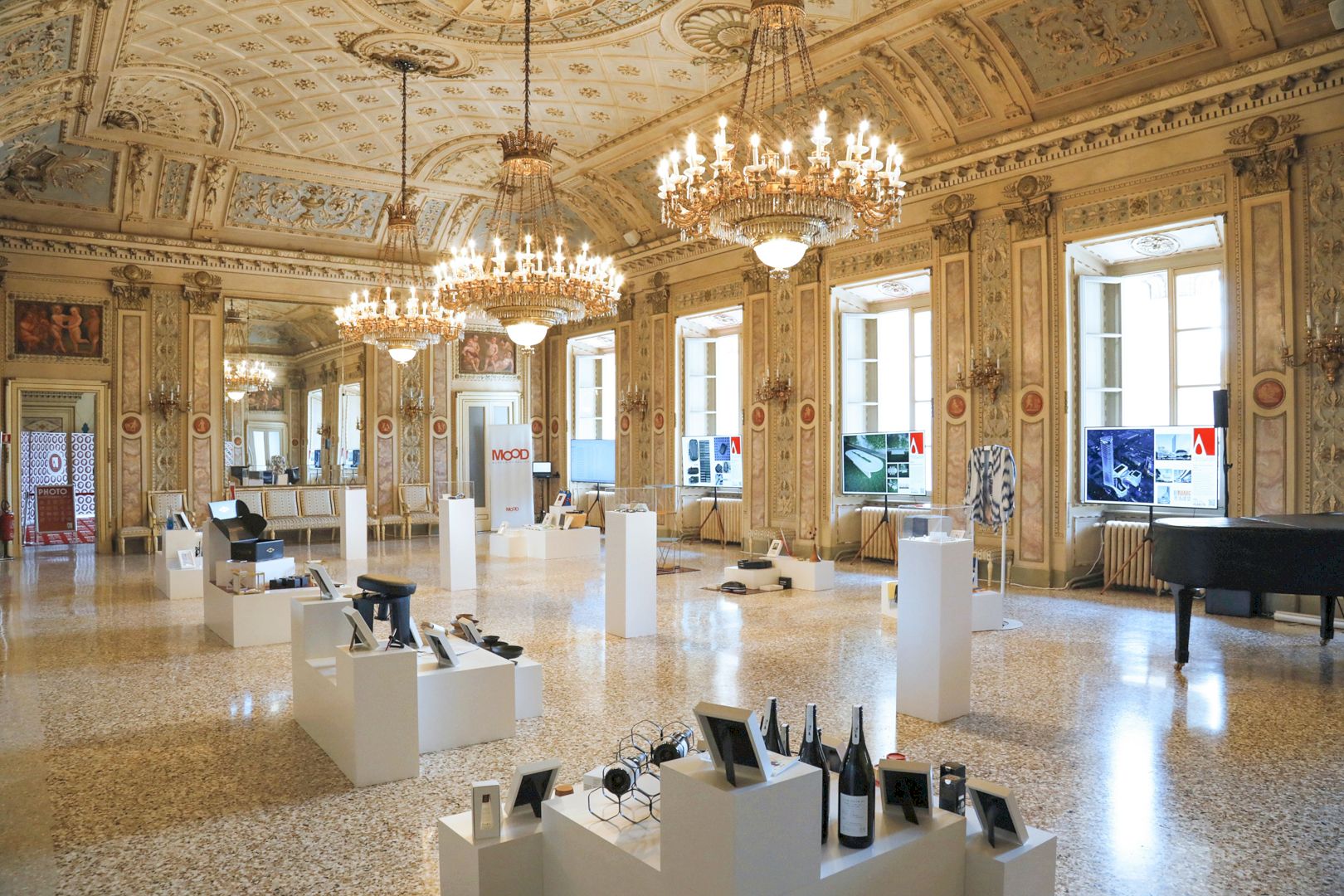
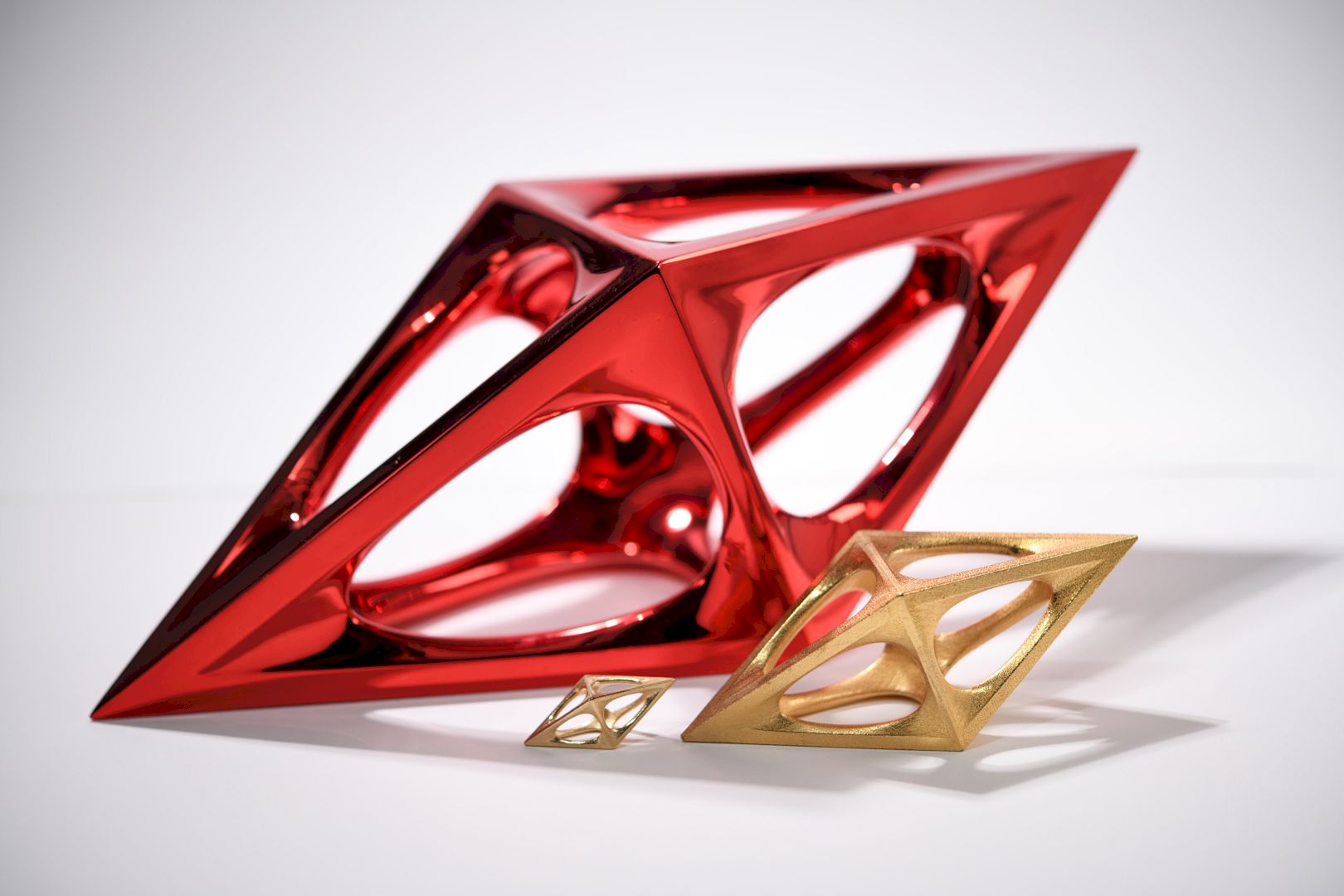
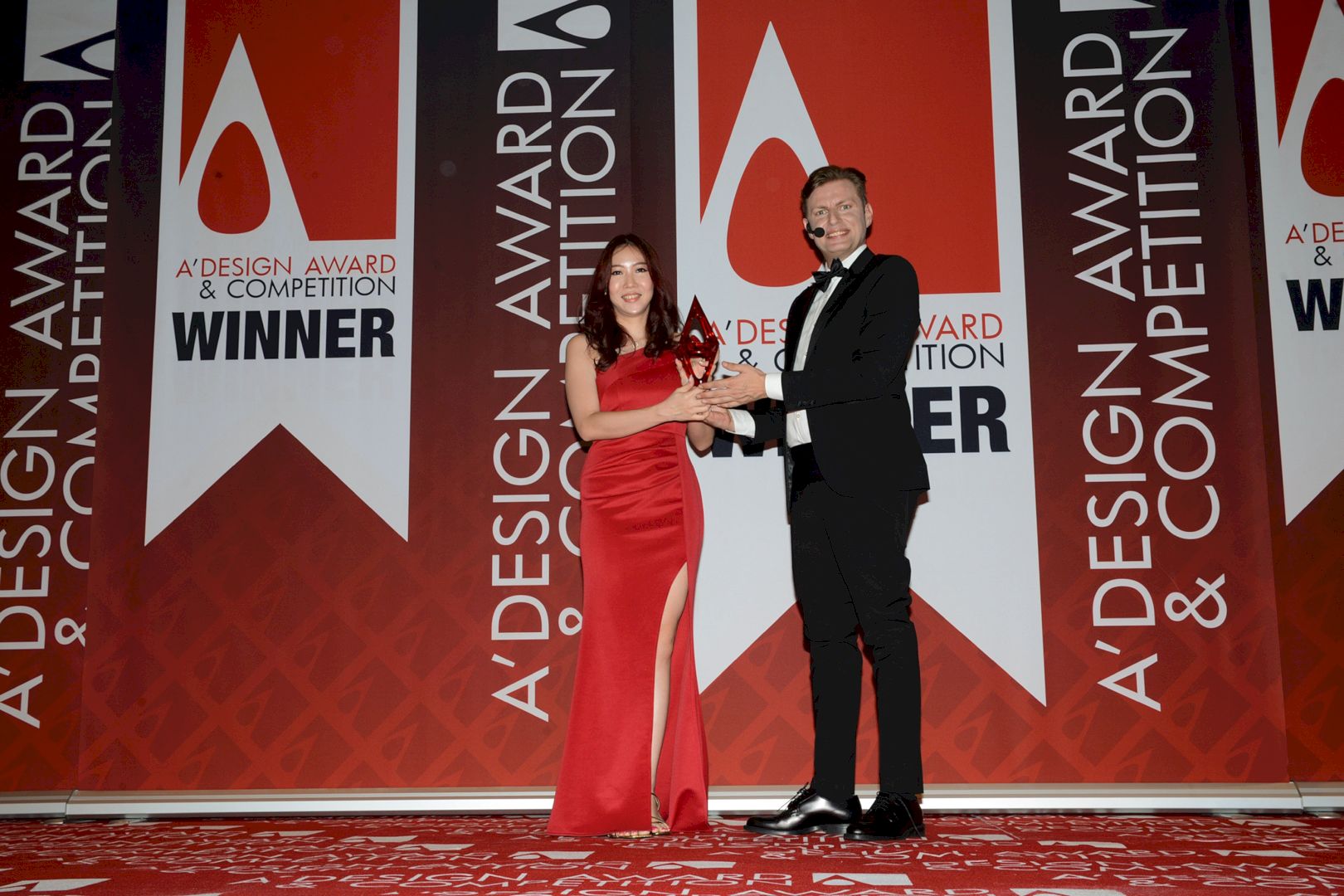
A’ Design Awards & Competition provides A’ Design Prize, a comprehensive and extensive winners’ kit for all winners to celebrate the success of winning. They will not only get fame, prestige, recognition, credibility, and publicity but also special and complete benefits included in the A’ Design Prize.
Here are 10 main benefits of winning the award:
1. Annual Yearbook
An annual yearbook is a complimentary gift that will be given to all winners during the A’ Design Award Gala Night and Award Ceremony. The award-winning designs, descriptions, and photos from the A’ Design Award Gala Night and Exhibition are included in this yearbook.
2. Gala-Night Invitation
A’ Design Award Gala Night is a black-tie, red-carpet event organized by A’ Design Awards & Competition. All winners will be invited to this special event with a free entry ticket to celebrate the competition results. The aim is to create networking opportunities and media coverage for them.
3. International Exhibition
An international design exhibition at the MOOD – Museum of Outstanding Design in Como, Italy gives all winners an opportunity to exhibit their award-winning designs. This special exhibition is organized by A’ Design Award for all winners for free and the location of this exhibition changes each year.
4. Award Trophy
Besides the annual yearbook, all winners also will get A’ Design Award Trophy for free during the A’ Design Award Gala-Night & Award Ceremony. It is a unique and special trophy, realized by 3D metal printing and given in a black luxury box.
5. World Design Rankings Inclusion
A’ Design Award & Competition manages eight different ranking and rating systems and one of them is World Design Rankings. It ranks all the countries based on the number of designers that have been granted the award. The aim is to create further awareness of design and to foster competition among countries.
6. PR and Publicity
A’ Design Award and Competition provides two sets of Press Releases: Official Winners’ Announcements and General News & Calls. All official press releases are prepared by DesignPRWire, and contain HD images of award-winning works and designers.
7. Promoted to Media Partners
A’ Design Award and Competition also collaborates with the world’s press, publications, leading media, channels, and journals to publicize the latest news on the designs. The aim is to promote the competition and highlight the winners and their award-winning designs.
8. Translation to 100+ Native Languages
A summary of the A’ Design Awards’ Award-winning works is translated into 189 languages to help audiences whose native language is not English get the latest information on current design trends. It also becomes one of the effective ways for award-winning designs to get recognition.
9. Exhibition Certificate
All winners will receive two important certificates: an award-winning certificate and an exhibition certificate. The exhibition certificate features the venue and the date of the exhibition. It also becomes proof that the award-winning designs of the competition have been exhibited.
10. Design Award Winner Logo
A lifetime license of the Design Award Winner Logo allows all winners to highlight their awesome designs. It is a globally recognized logo that gives recognition, respect, and credibility. This lifetime license can be used for their marketing and communication for free.
The Grand A’ Design Award Jury Panel
A’ Design Awards & Competition is one of the world’s largest and most influential design awards with a strong and expert design competition jury. All entries will be evaluated by an international jury panel composed of design professionals, press members, and academics. There are 227 Jury Members for the 2022 – 2023 period.
A’ Design Awards & Competition Previous Winners
A’ Design Awards & Competition has announced the 2021 – 2022 period winners. We have gathered 20 of them to show you how truly good products and designs deserve to get great recognition and appreciation. Check them out below.
1. 37 Interactive Entertainment HQ Highrise Building by Guowei Zhang
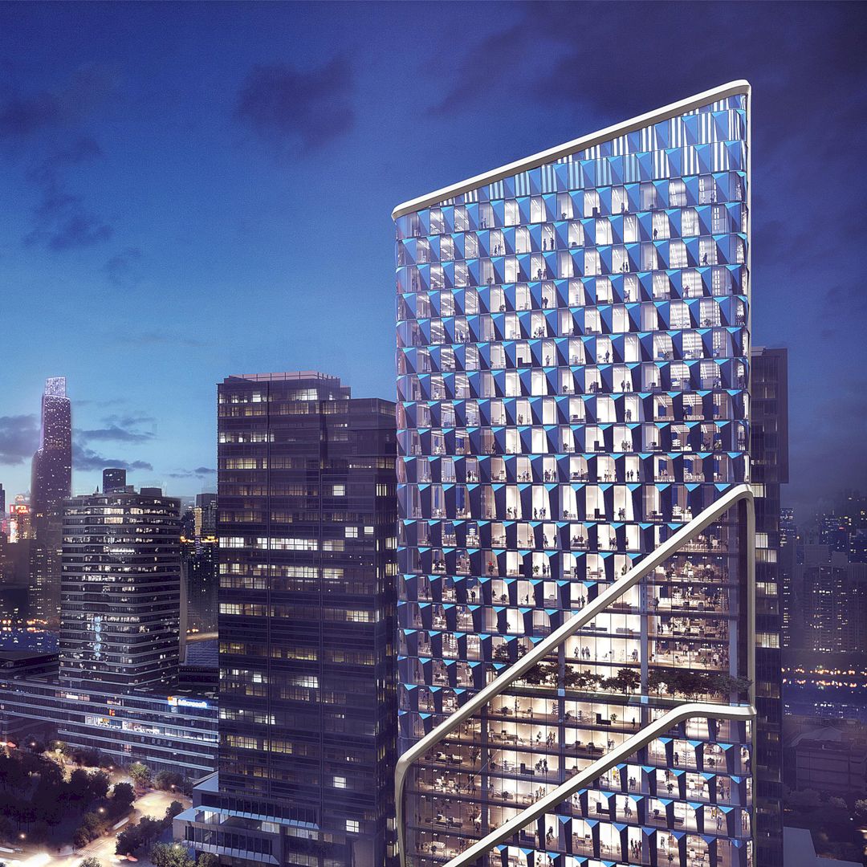
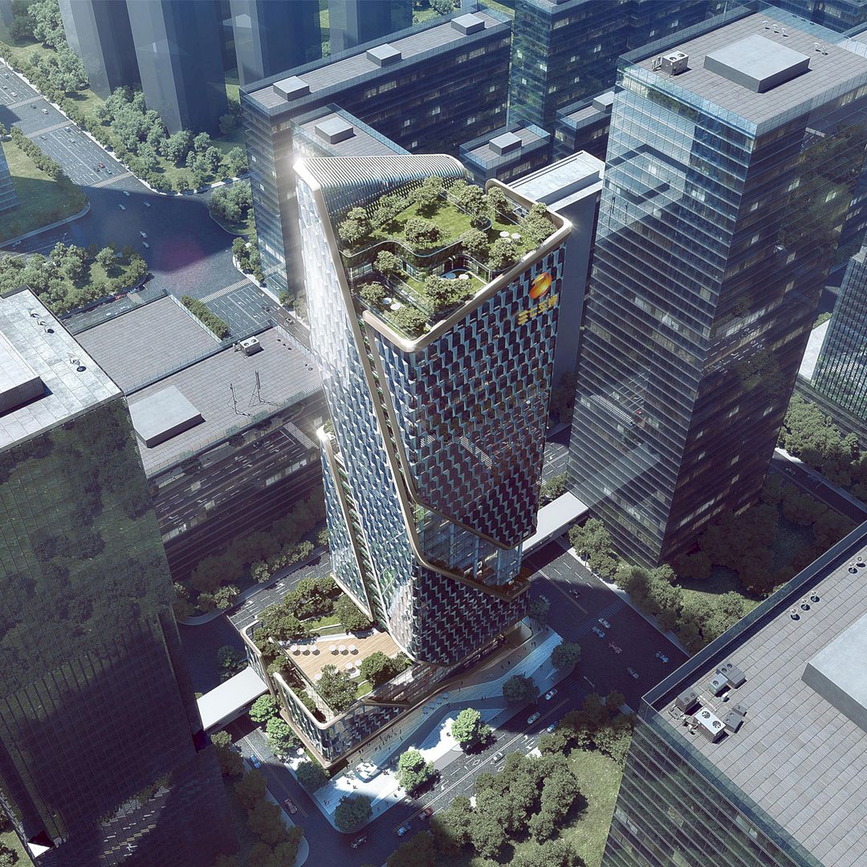
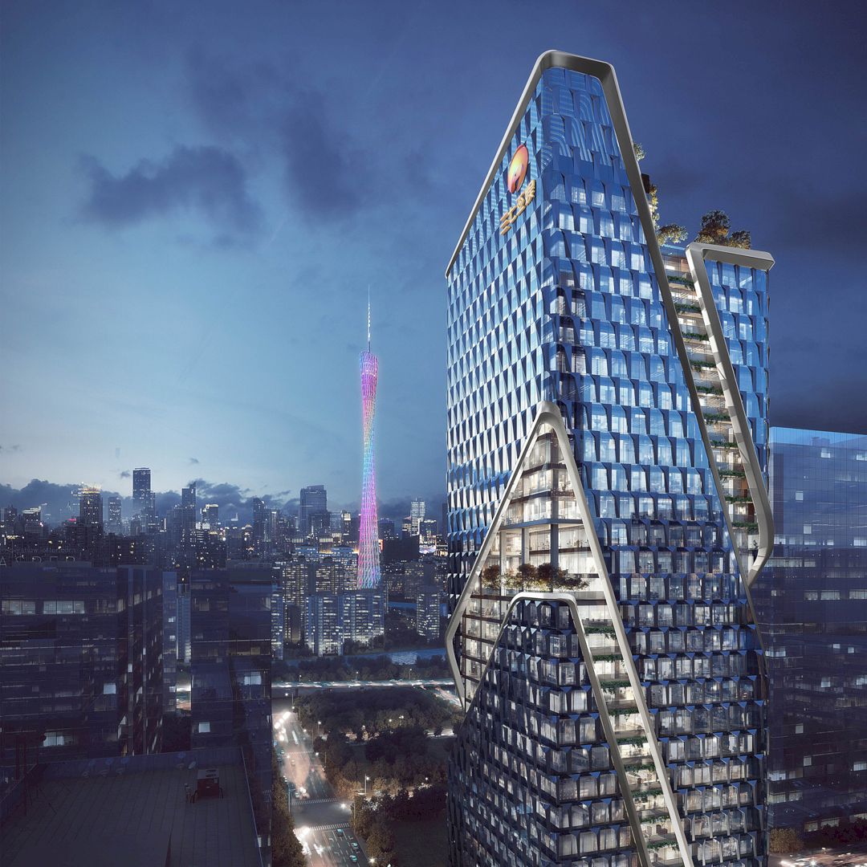
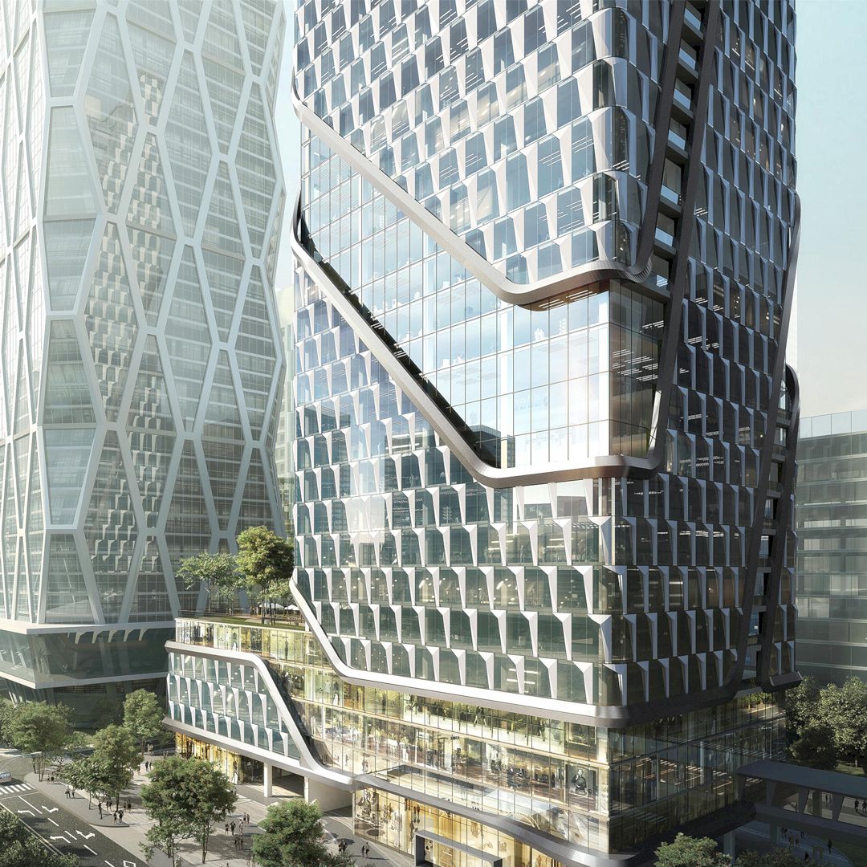
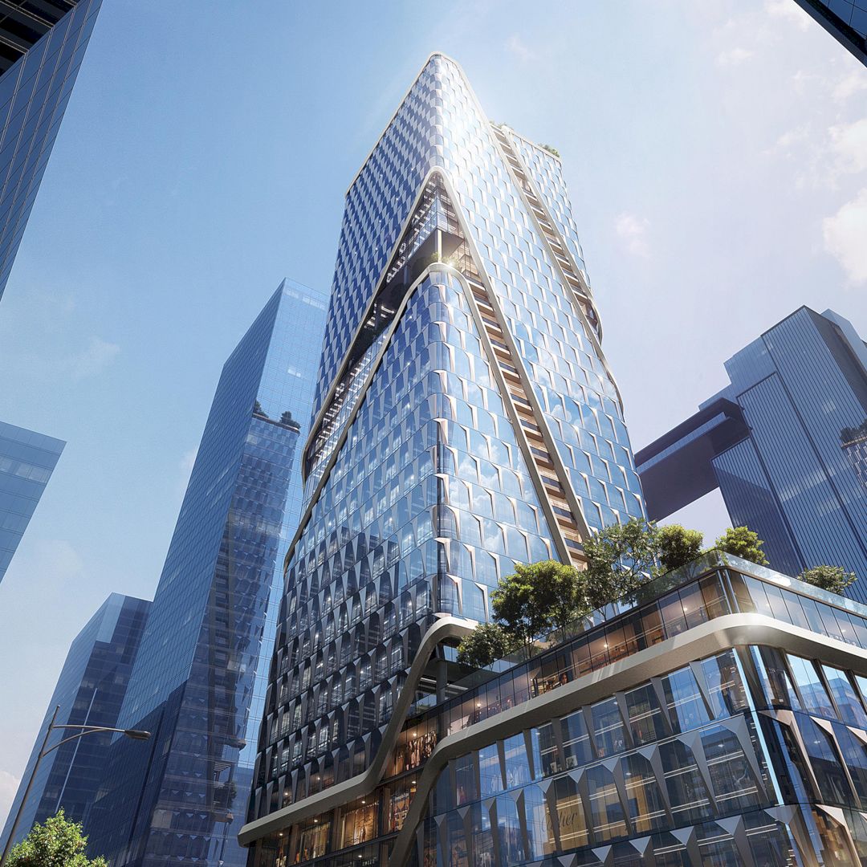
37 Interactive Entertainment HQ Highrise Building was born to meet the need for spatial flexibility of the corporate and create a possibility to switch between functions irregularly. It has office modules, conference modules, event modules, and others formulated within a standard rectangular box space. This project becomes an innovative move for high-rise building design and construction.
It is an awesome architecture project by Guowei Zhang from GWP Architects, an enterprise from China.
2. Haus Am See Residential House by Carlos Zwick Architekten BDA
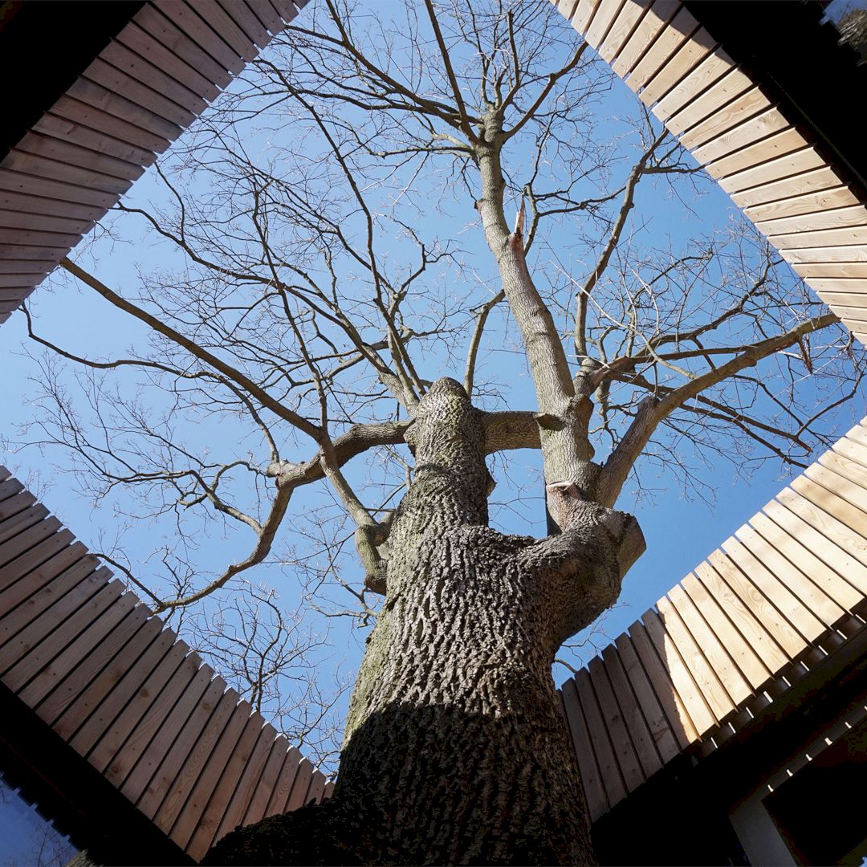
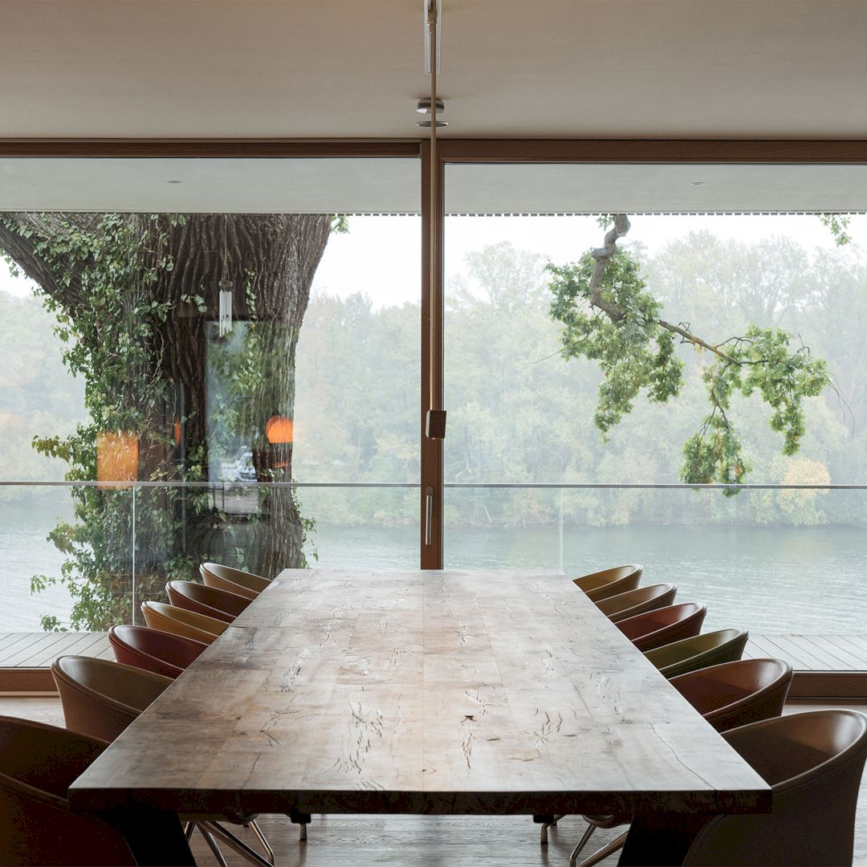
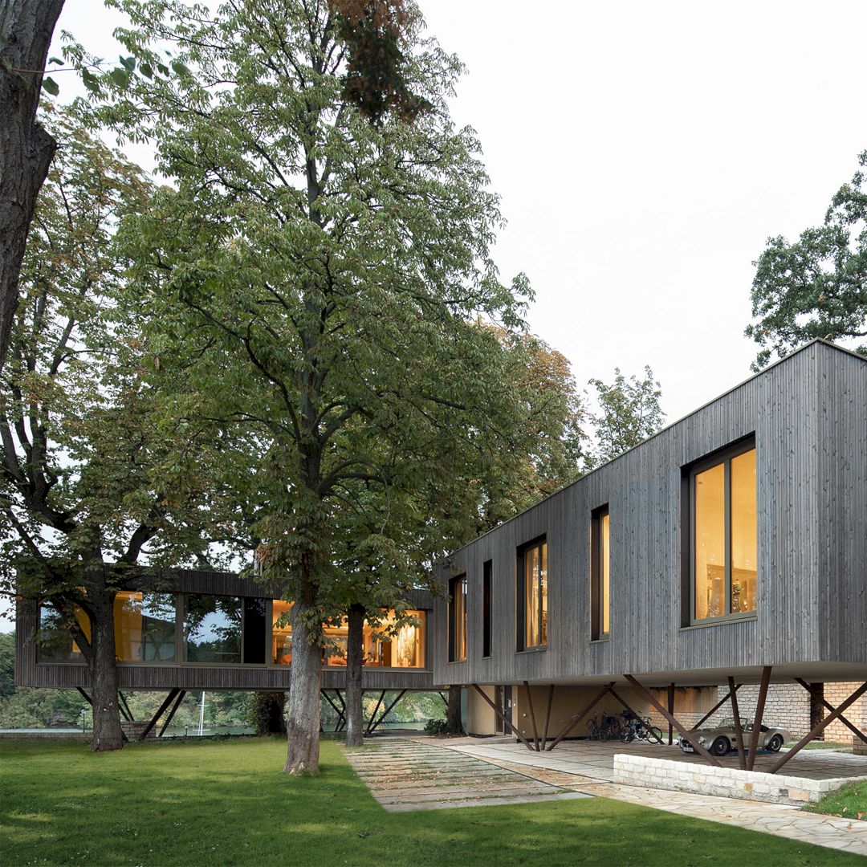
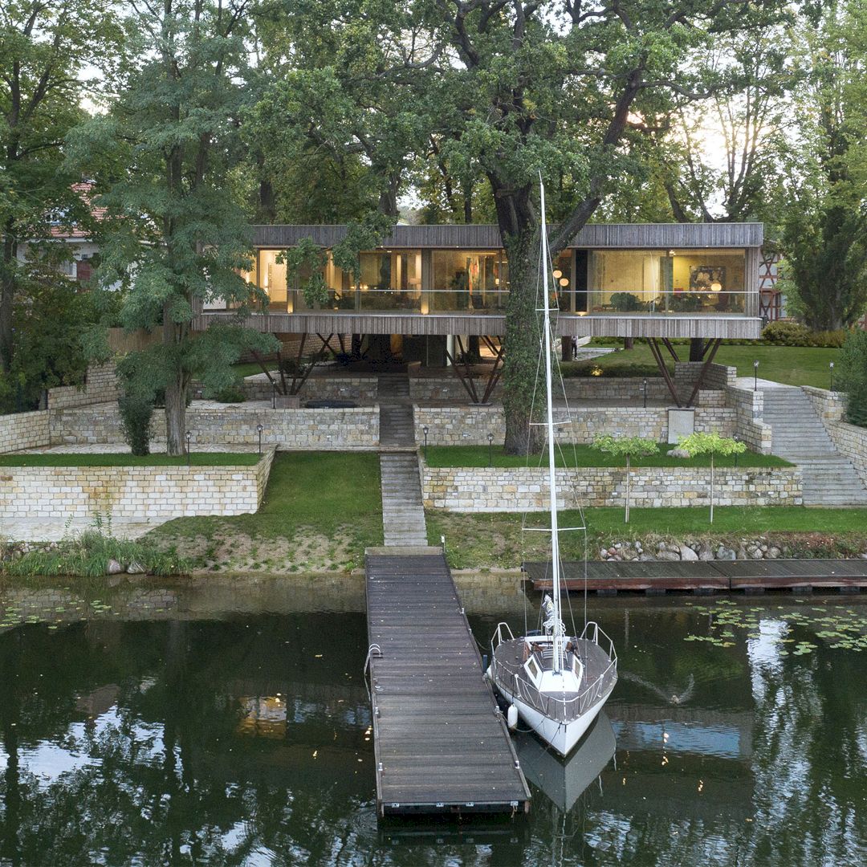
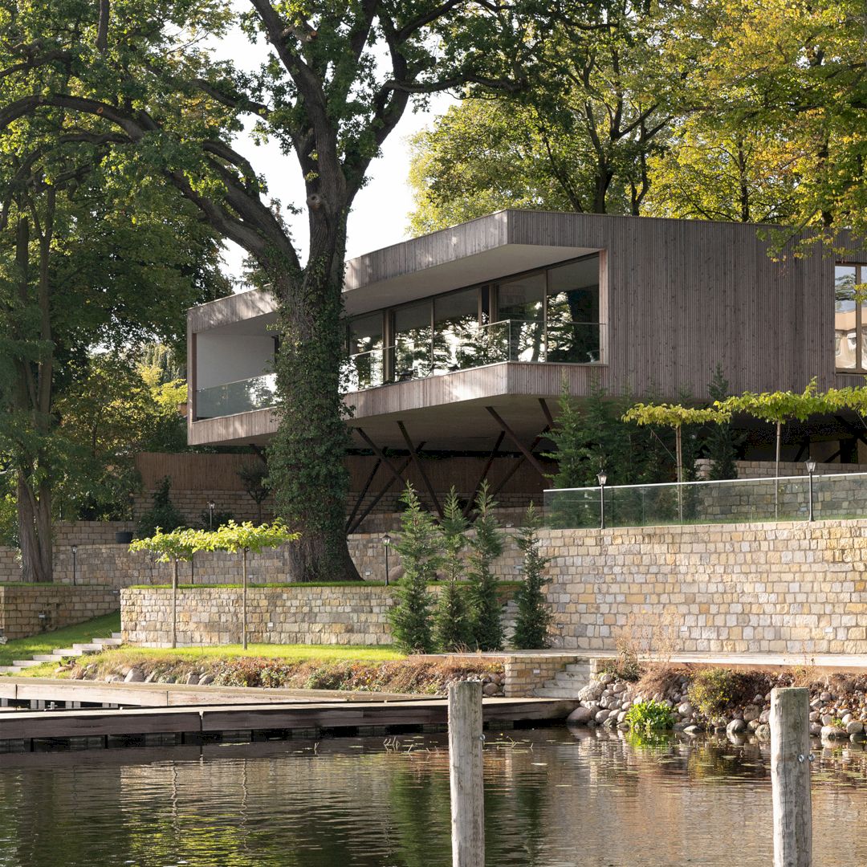
The architectural concept of Haus Am See Residential House pays tribute to its place’s historical roots. The structure of this house floats above the terraces to respect their form and space. The house’s interior and exterior merge well with each other. There are hundreds of years old trees around the house and one of them grows through the house.
Carlos Zwick Architekten BDA is the agency behind this project with an architectural office based in Berlin.
3. Skyboat Cafe and WalkOn Glass by Xin Yuan

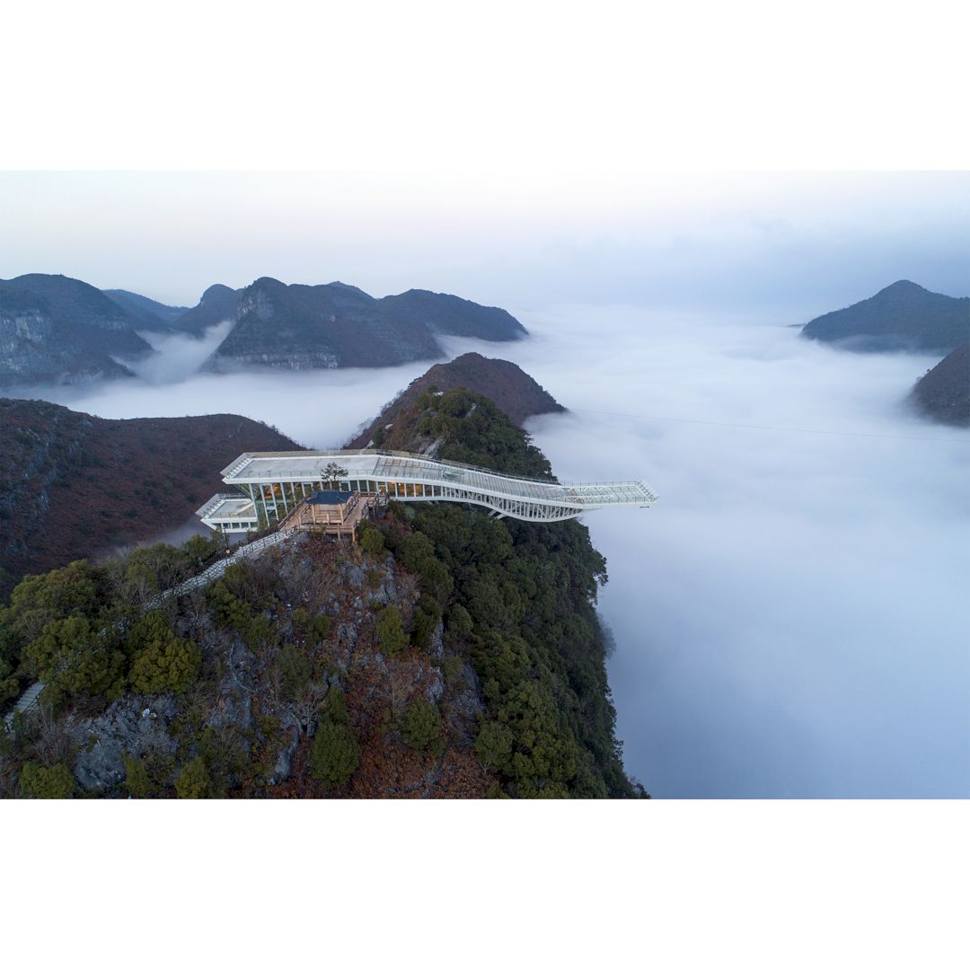
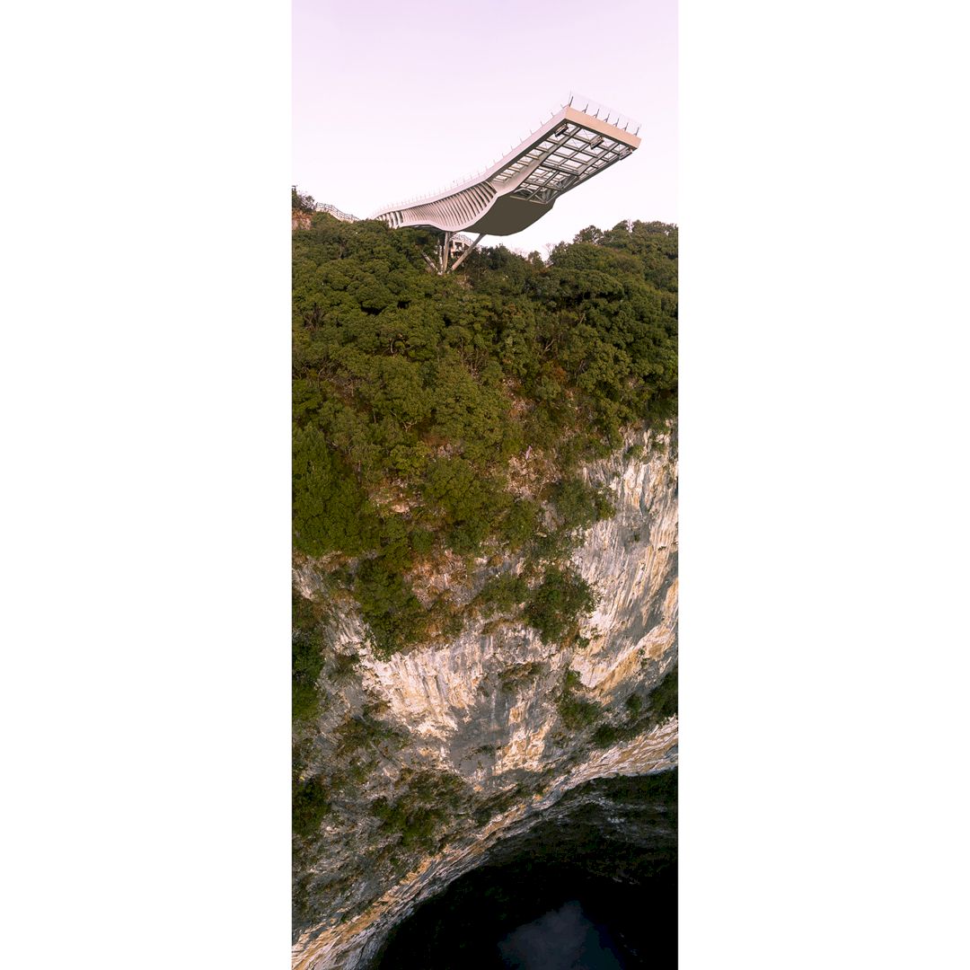
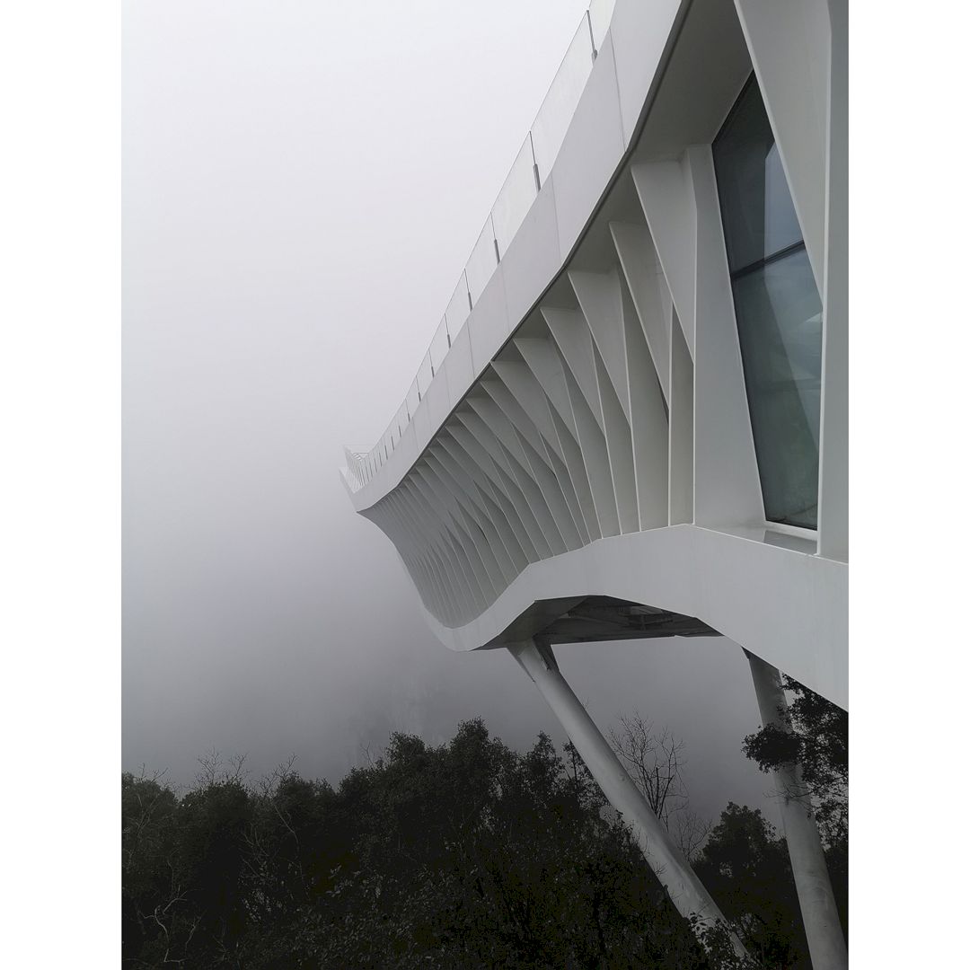
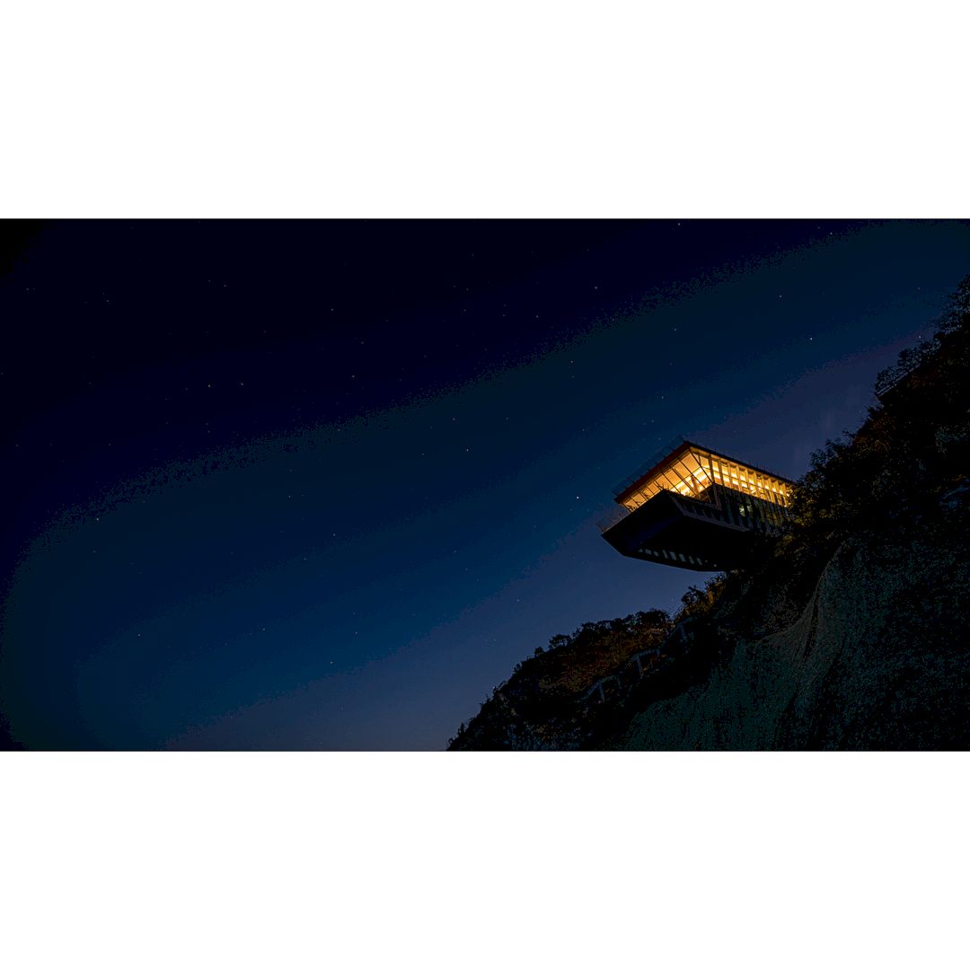
The main goal of Skyboat Cafe and WalkOn Glass is to provide a comfortable place to enjoy coffee in the beauty of nature. The visitors also can walk on the glass floor above the 600-meter-deep pit to feel a shocking experience. A big goose and a tumbler toy are the design inspiration for this project. This project is started in 2018 in Leye China and finished in 2019.
Xin Yuan is a structural engineer, the man who founded XinY in 2001.
4. Jiangnan No.1 Courtyard Exhibition Hall by Wei Zhang – gad
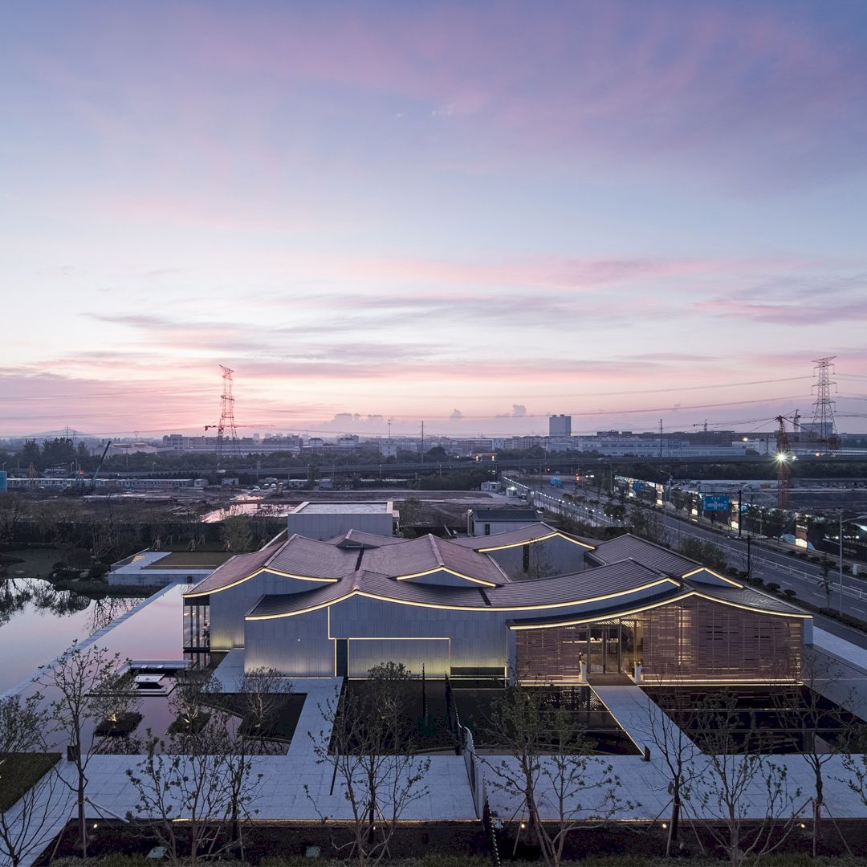
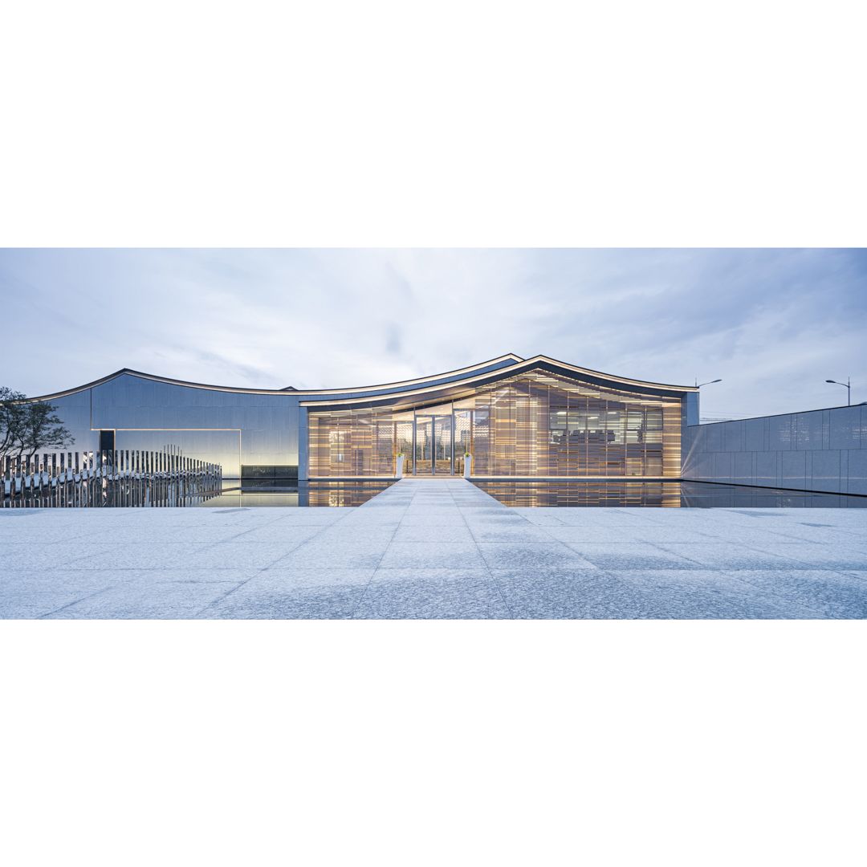
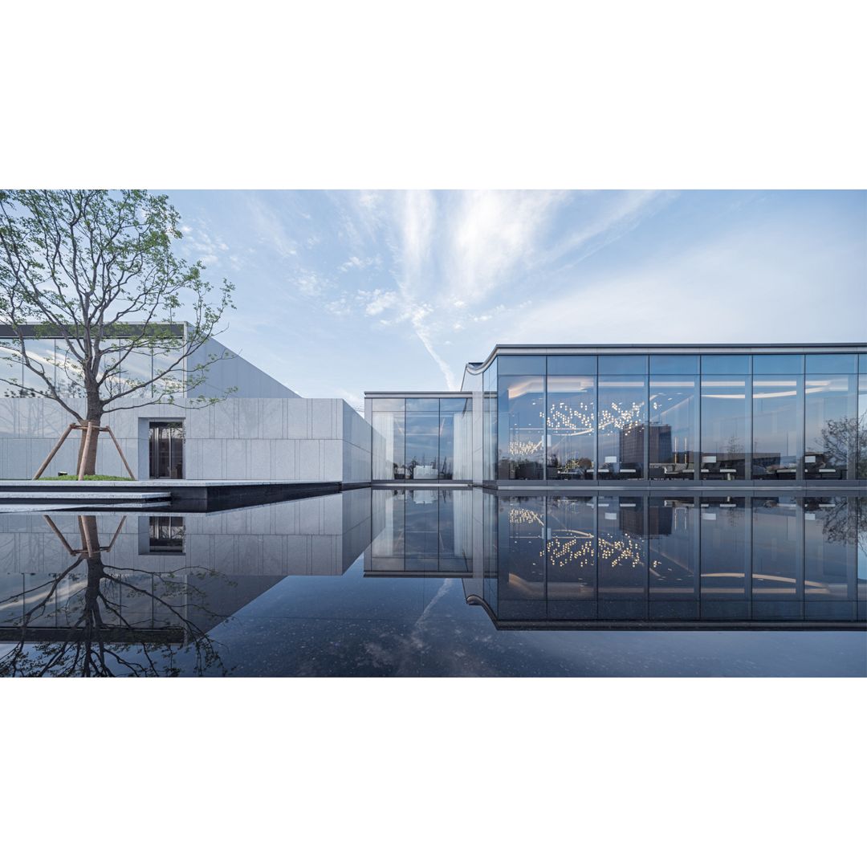
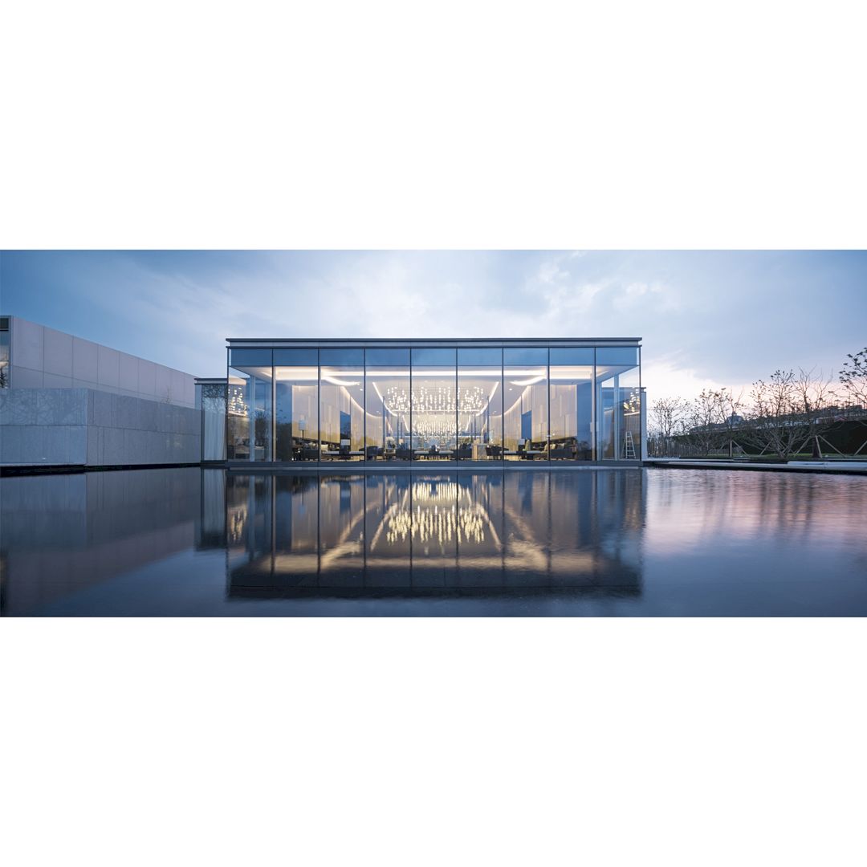
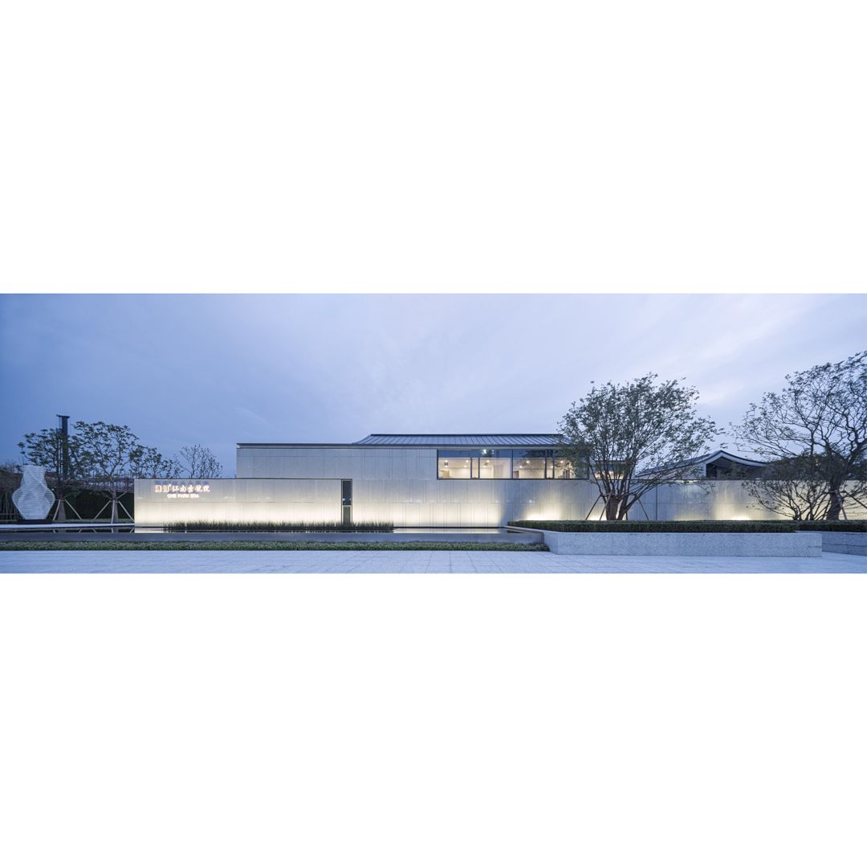
Located at XiaoshanInnovation Polis, Jiangnan No.1 Courtyard Exhibition Hall has a patio in its traditional courtyard that emphasizes spirituality and a sense of belonging. The building’s herringbone sloping roofs, minimalist white walls, and black tiles elements can give a vivid visual impression and create an overall continuous and rhythmic picture.
This amazing project is designed by Wei Zhang from gad, a comprehensive design institute with Grade A Architectural Engineering Qualification in the architecture industry.
5. Tiangang Art Center Gallery by Syn Architects
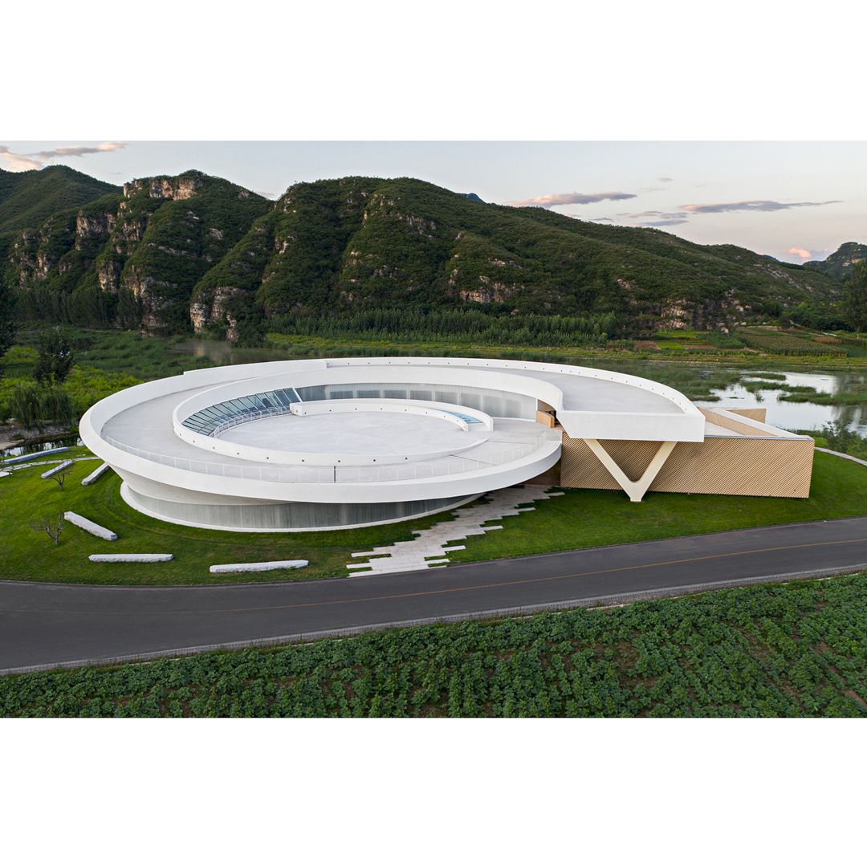
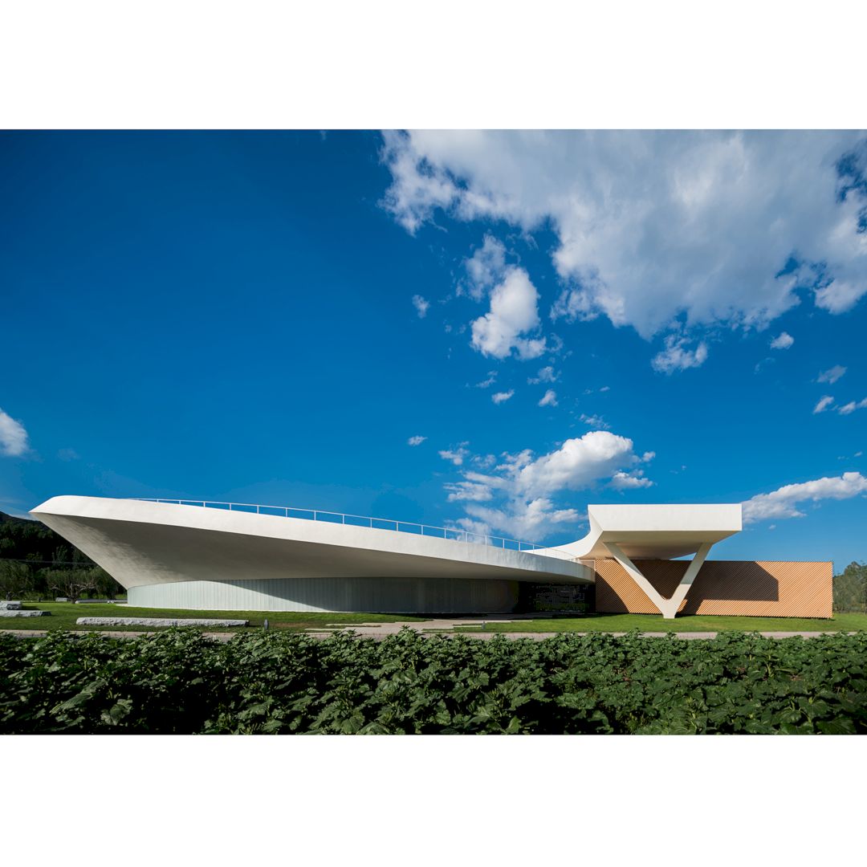
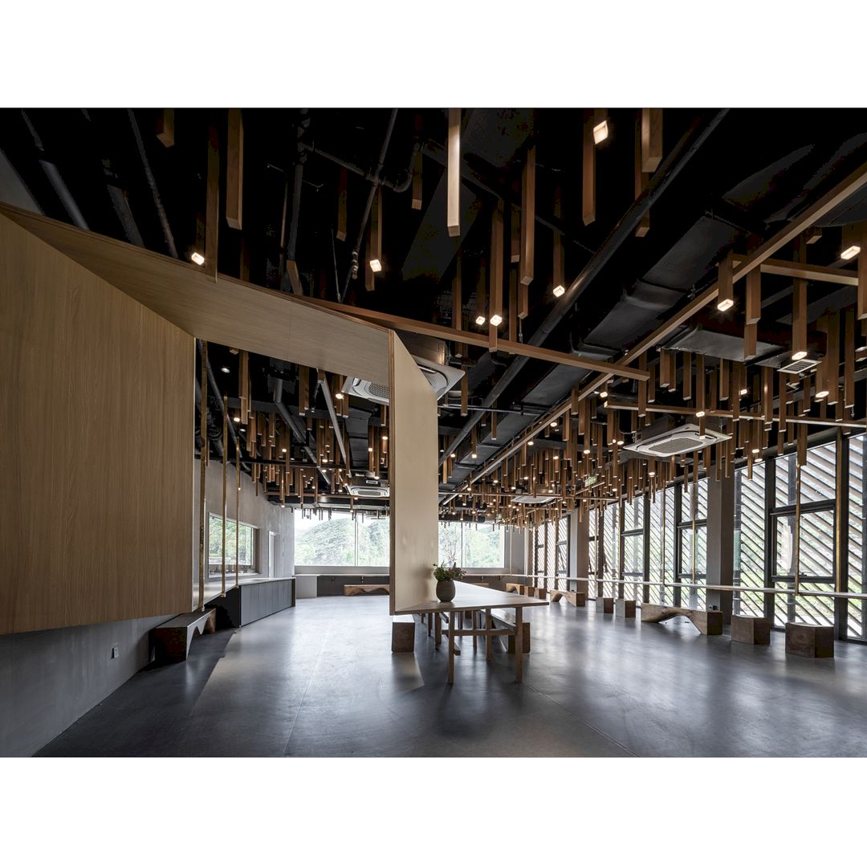
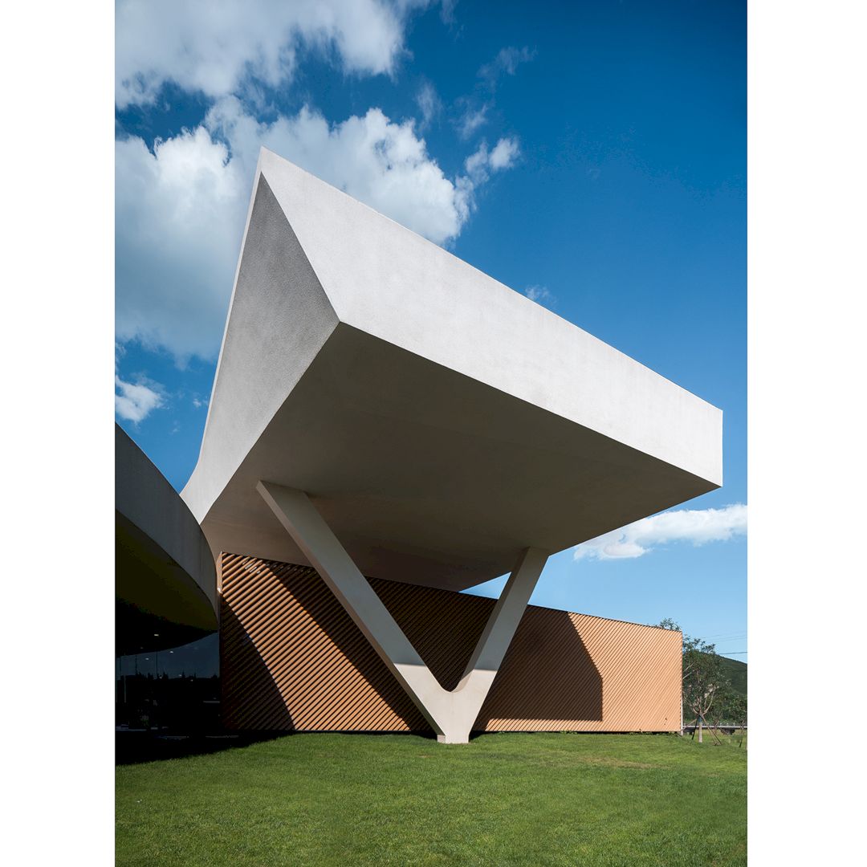
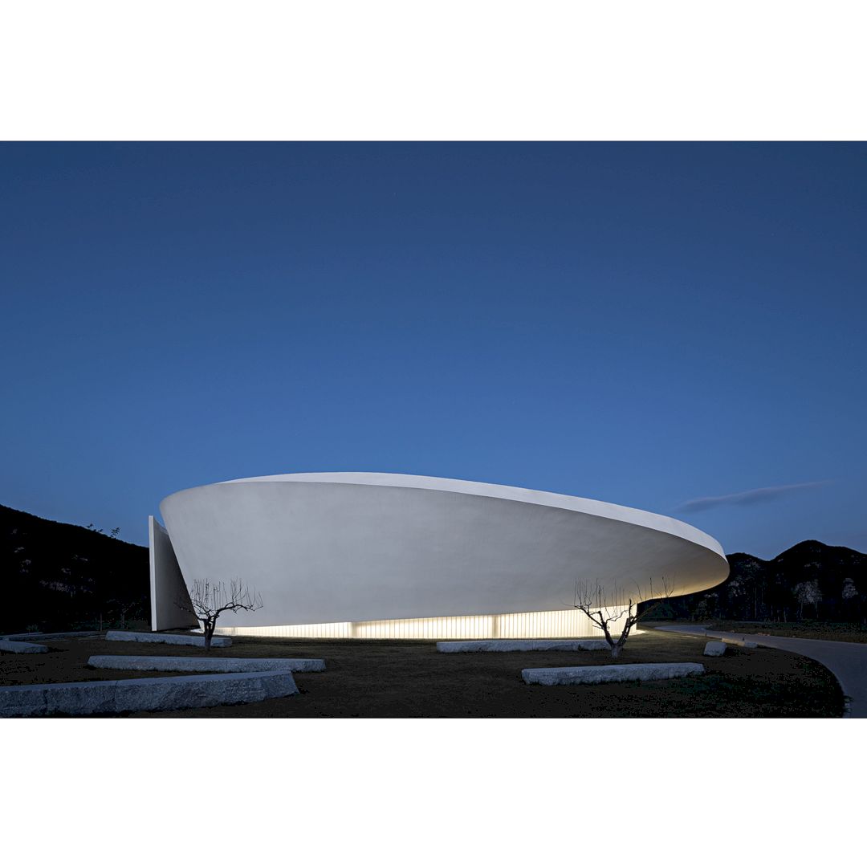
The renovation of Tiangang Art Center Gallery transforms it into a functional building that provides art galleries, hotels, and catering services. It is not a traditional scenic spot or a resort gateway but a gathering place for artists and art-related events. The building also becomes a heavy investment in the community on the site.
It is a center gallery building designed by Syn Architects, a planning and design consultancy specializing in integrated urban-rural development and urban renovation.
6. The Animal Backbone Retail Store by Eason Zhu
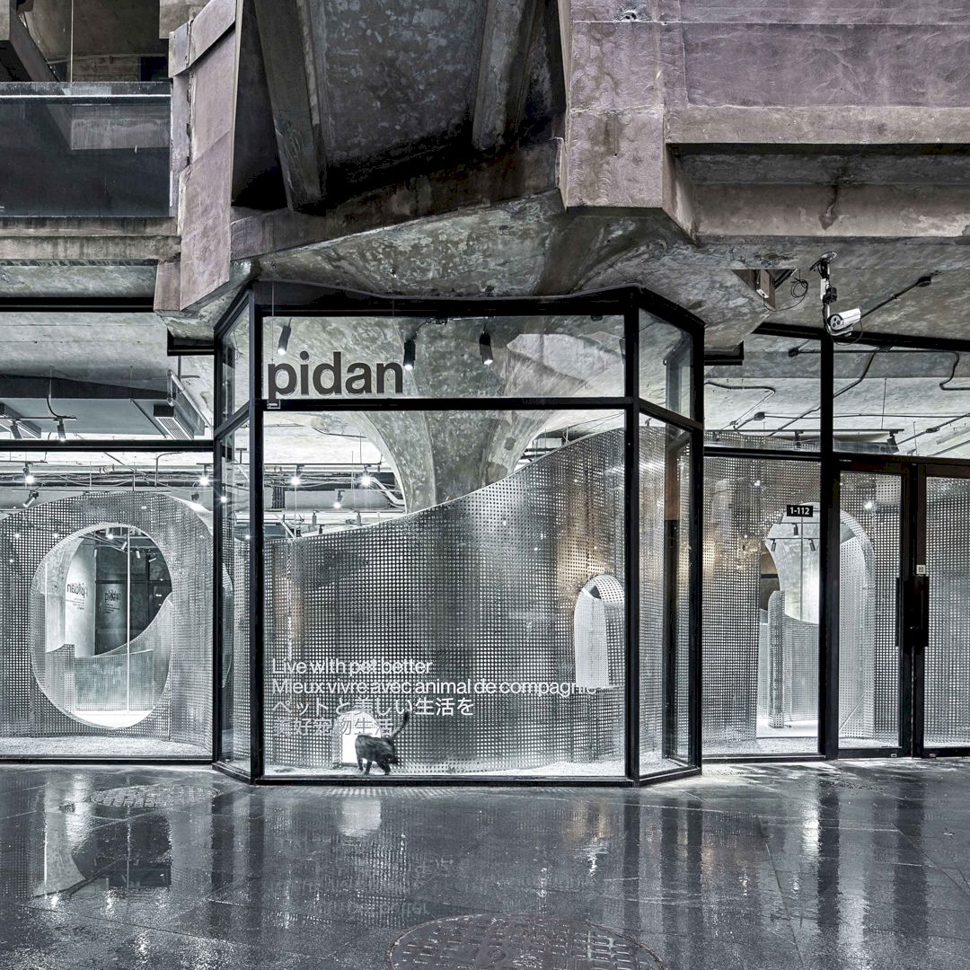
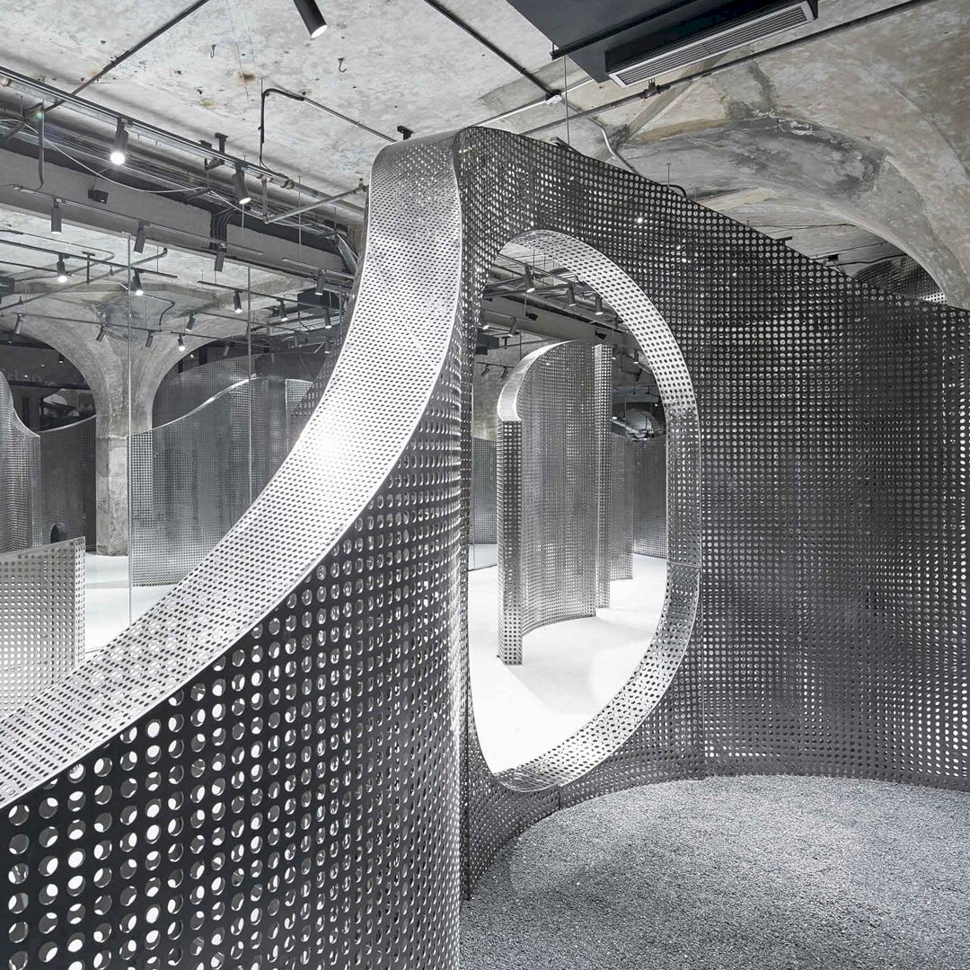
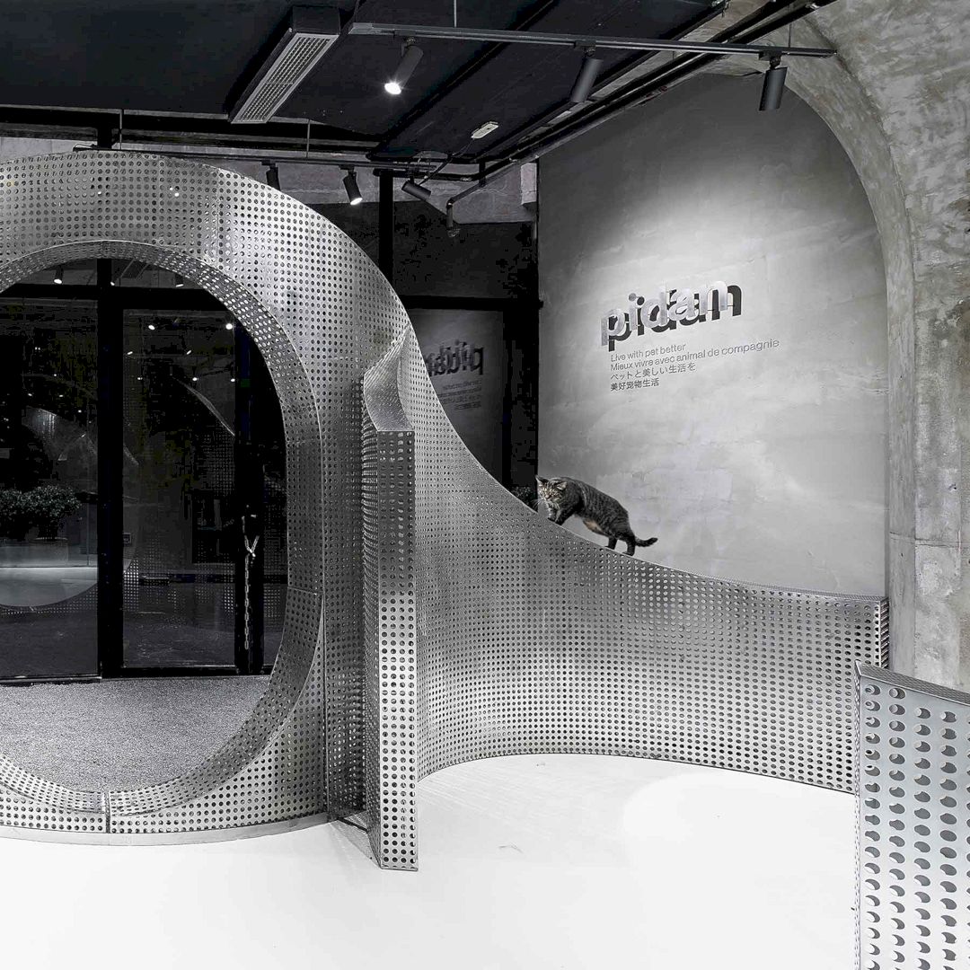
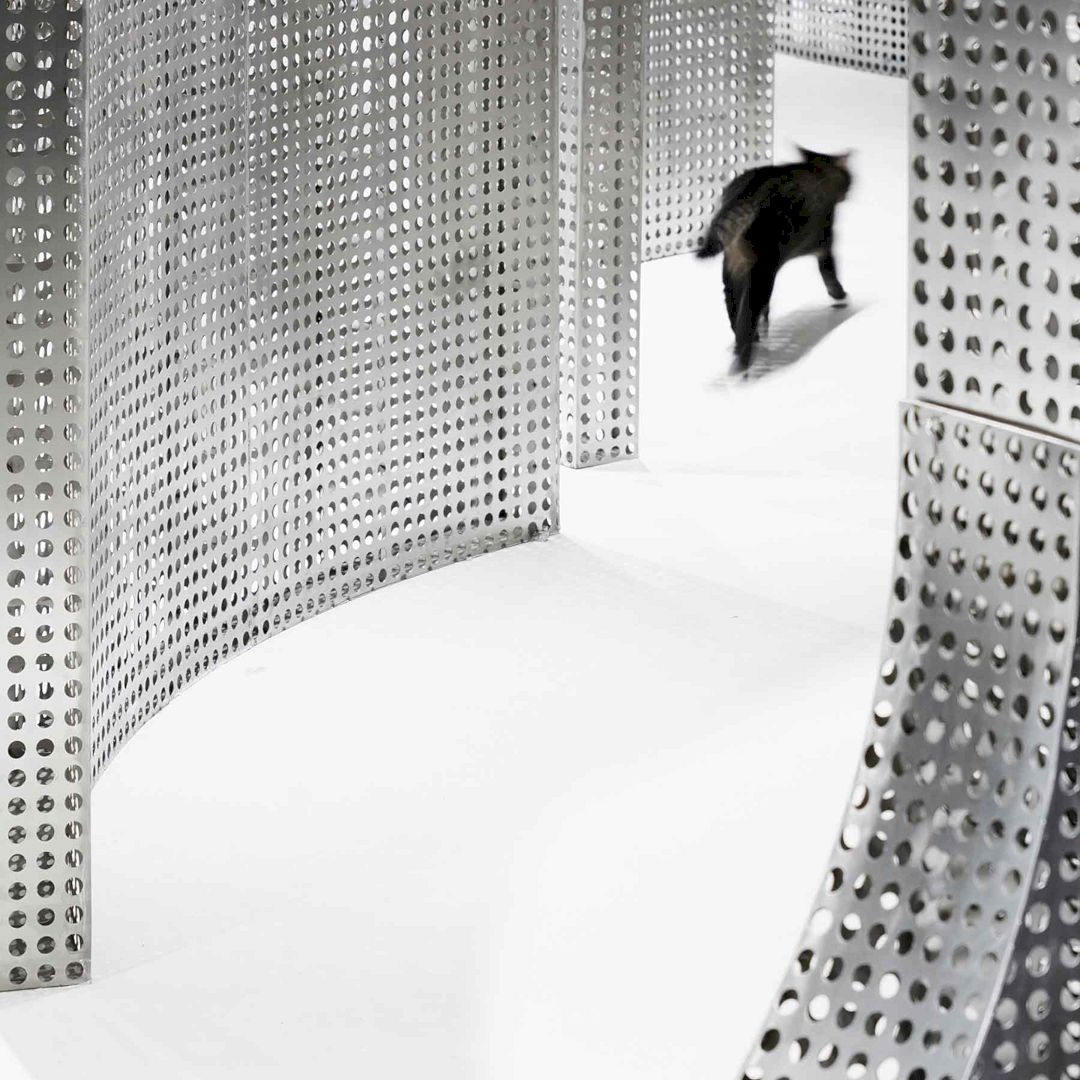
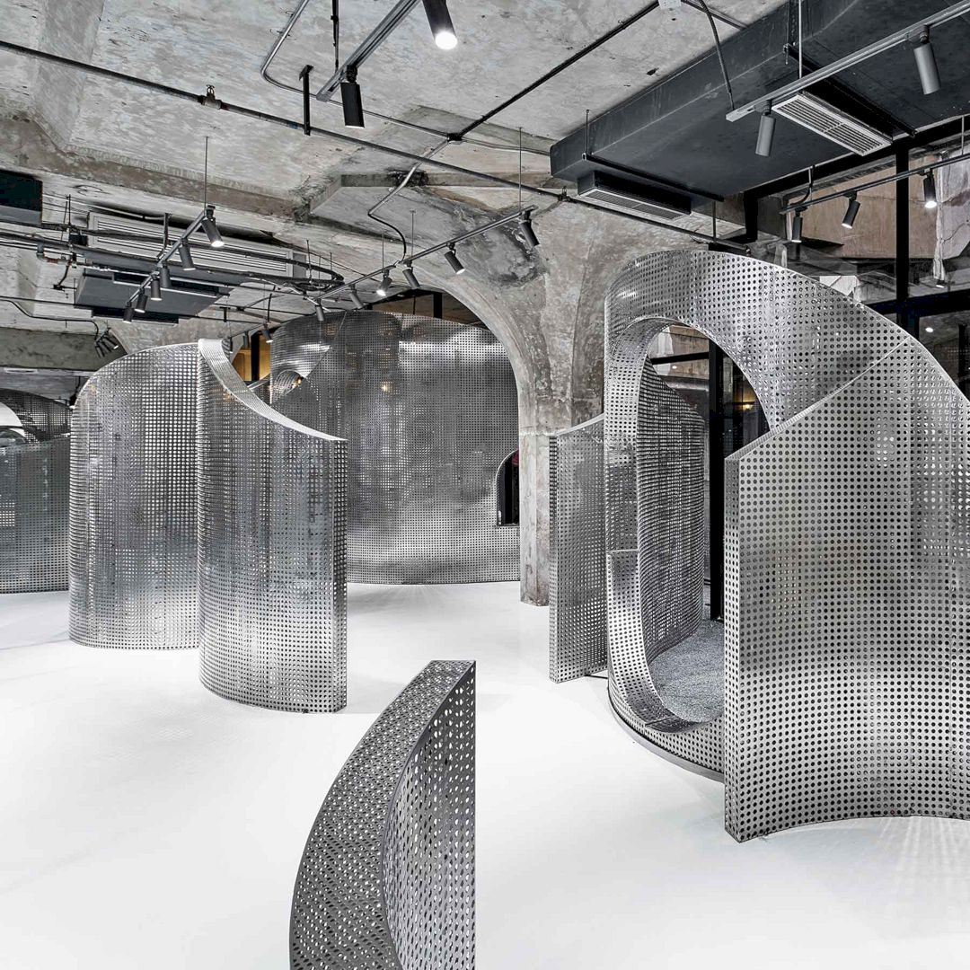
Once, the place was the first slaughterhouse in the Far East. Now it becomes a famous cultural and creative industry center in Shanghai. The Animal Backbone Retail Store is an icy building that echoes the concrete with a respect to the tens of thousands of animal souls. There are living rooms, restaurants, kitchens, bathrooms, etc inside this building.
This unique project is designed by Eason Zhu for Fununit Design, a professional agency from China that provides architectural, interior, installation, and product design services.
7. Sunac Guangshen Longshan Commercial Town by Judesign
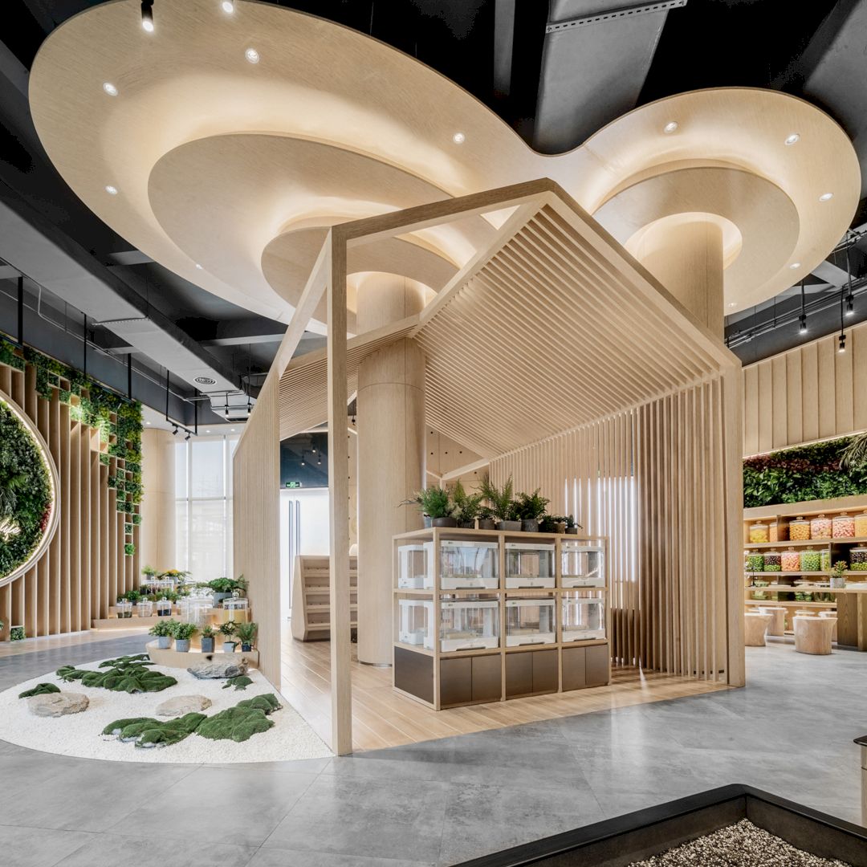
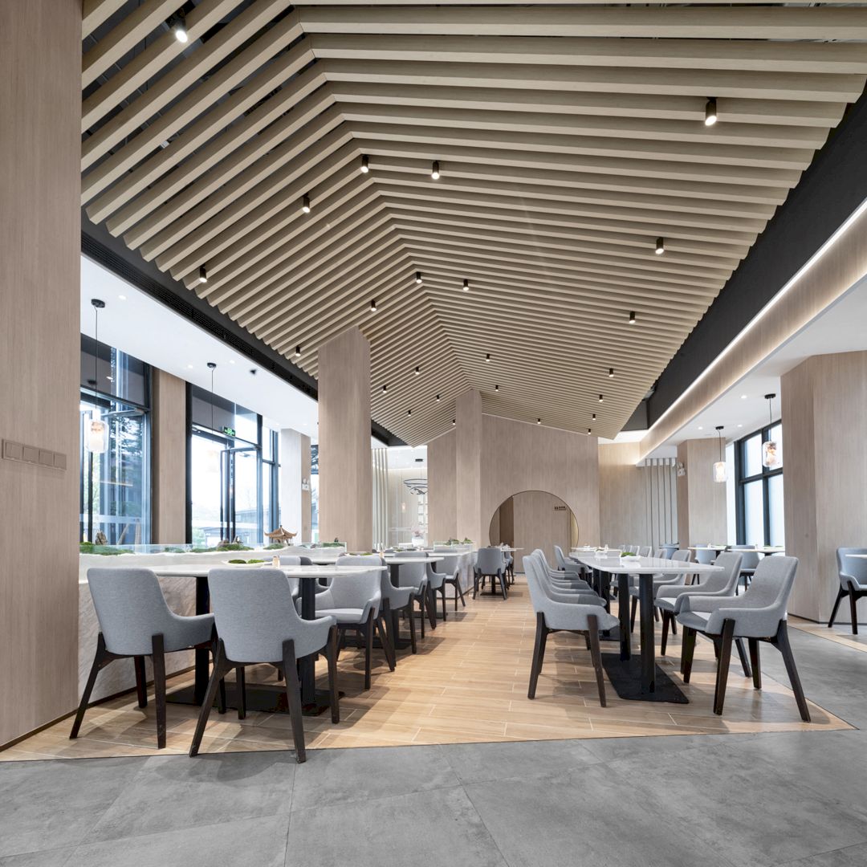
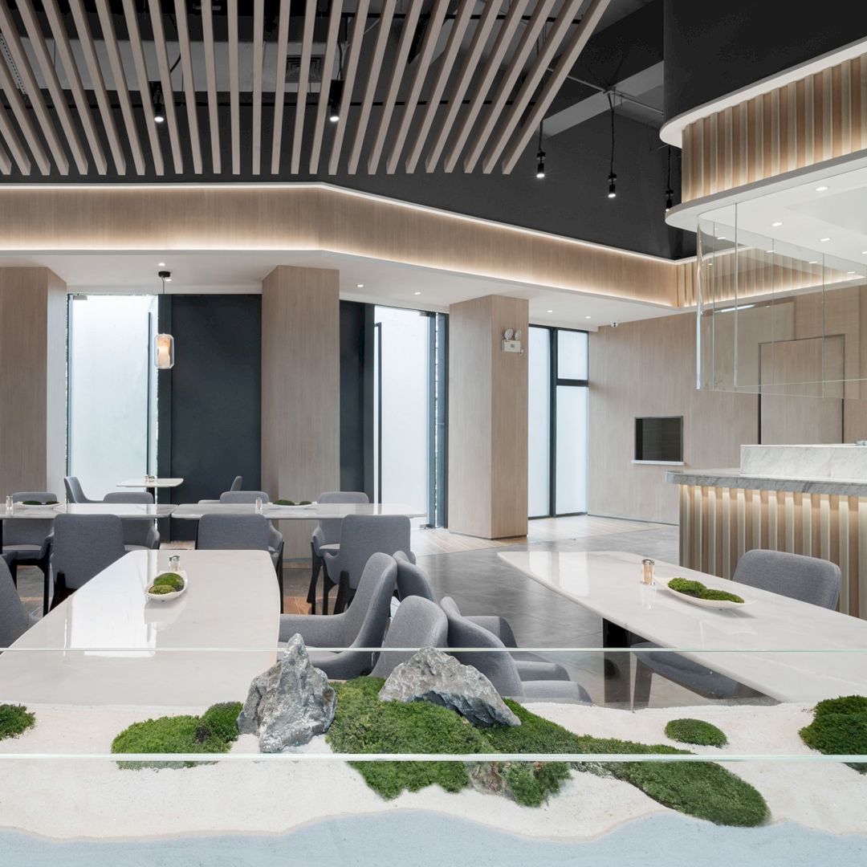
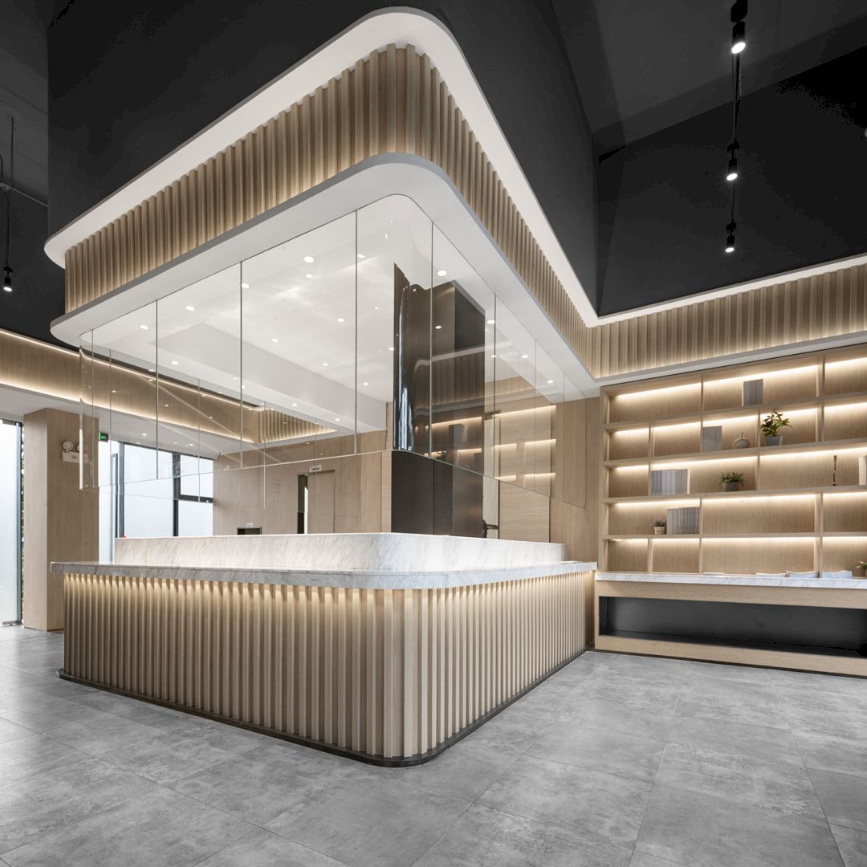
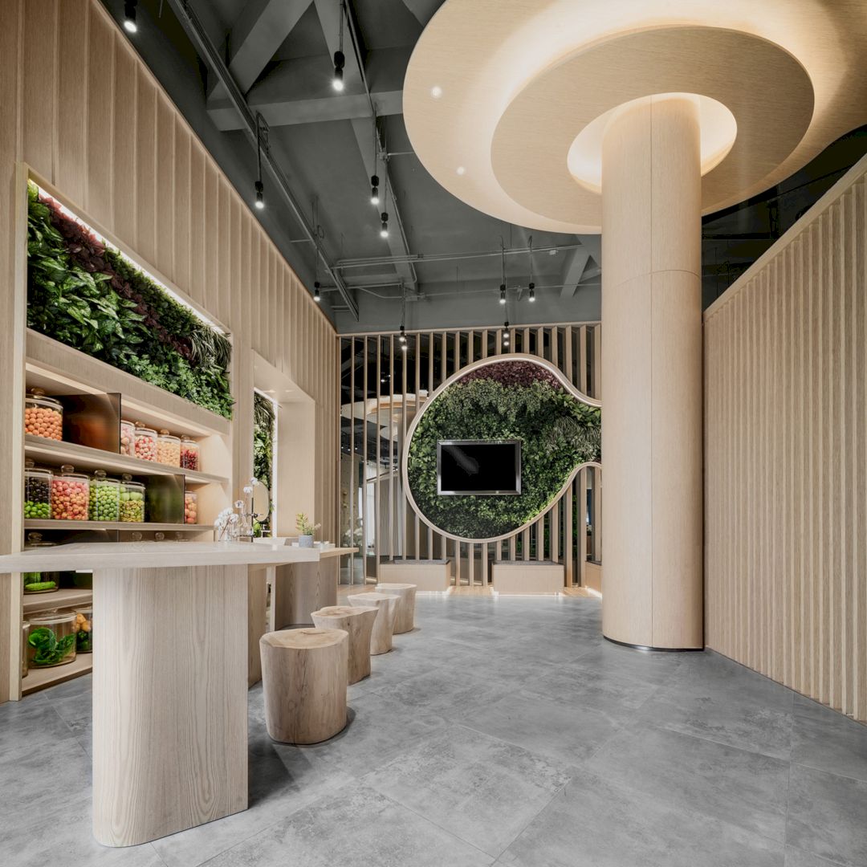
The new operating concepts for community public spaces generate the design of Sunac Guangshen Longshan Commercial Town. These concepts are inspired by continuous communication and feedback from customers. This project becomes an innovative model for urban community operations and public spaces, creating a happy business town with a vegetable pavilion and canteens.
The great idea in this project comes from Judesign, a professional agency from China that provides professional design services for large real estate enterprises.
8. CIFI Nansha Yaoyue Bay Sales Center by 10 Degrees Design
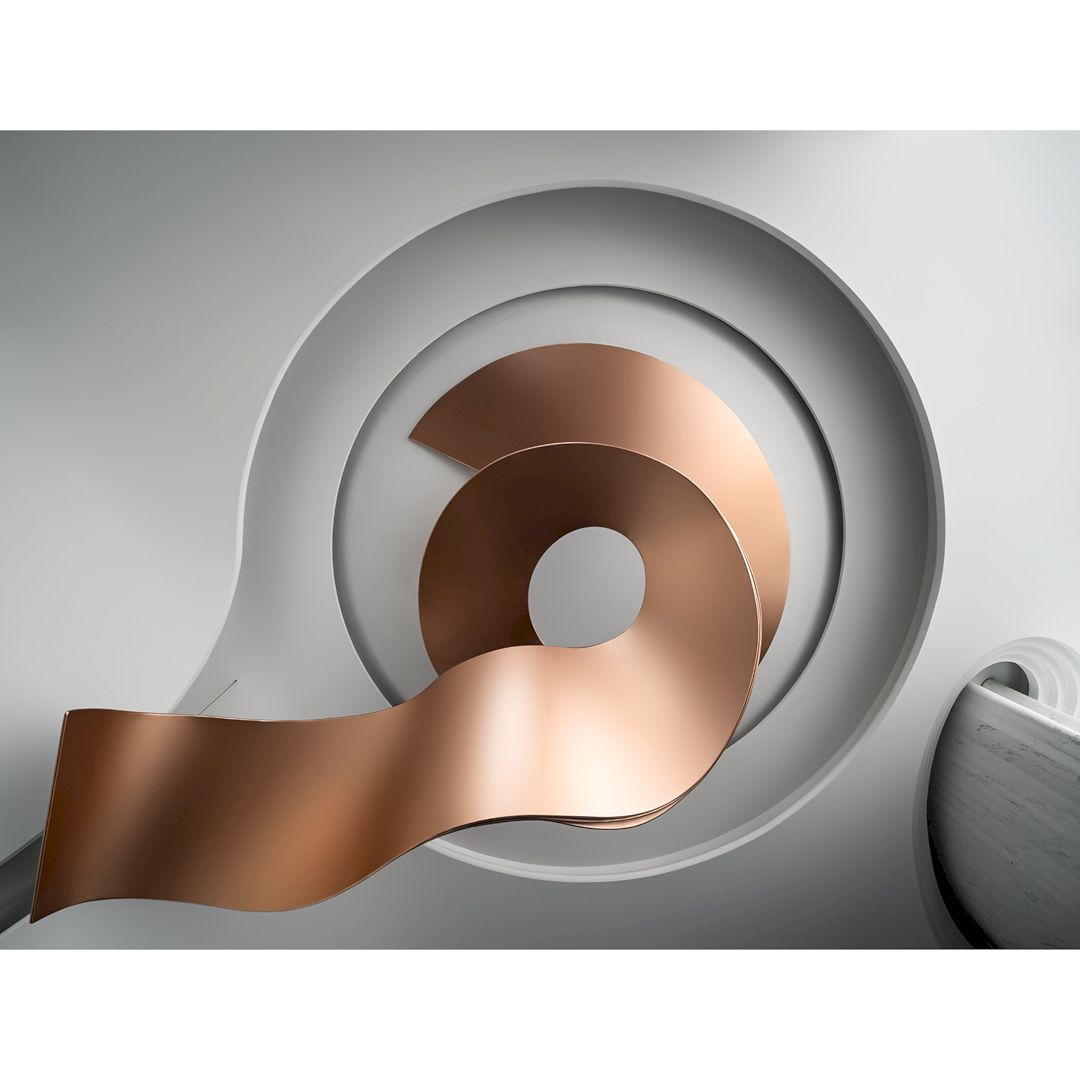
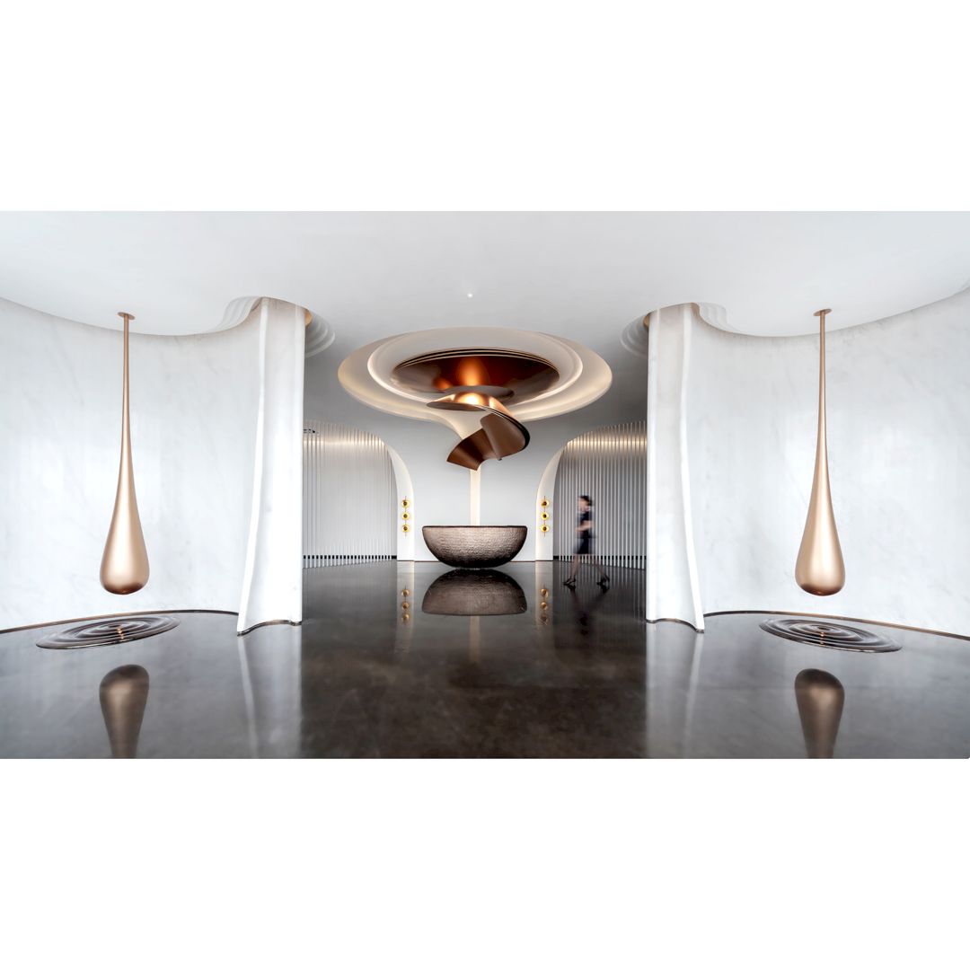
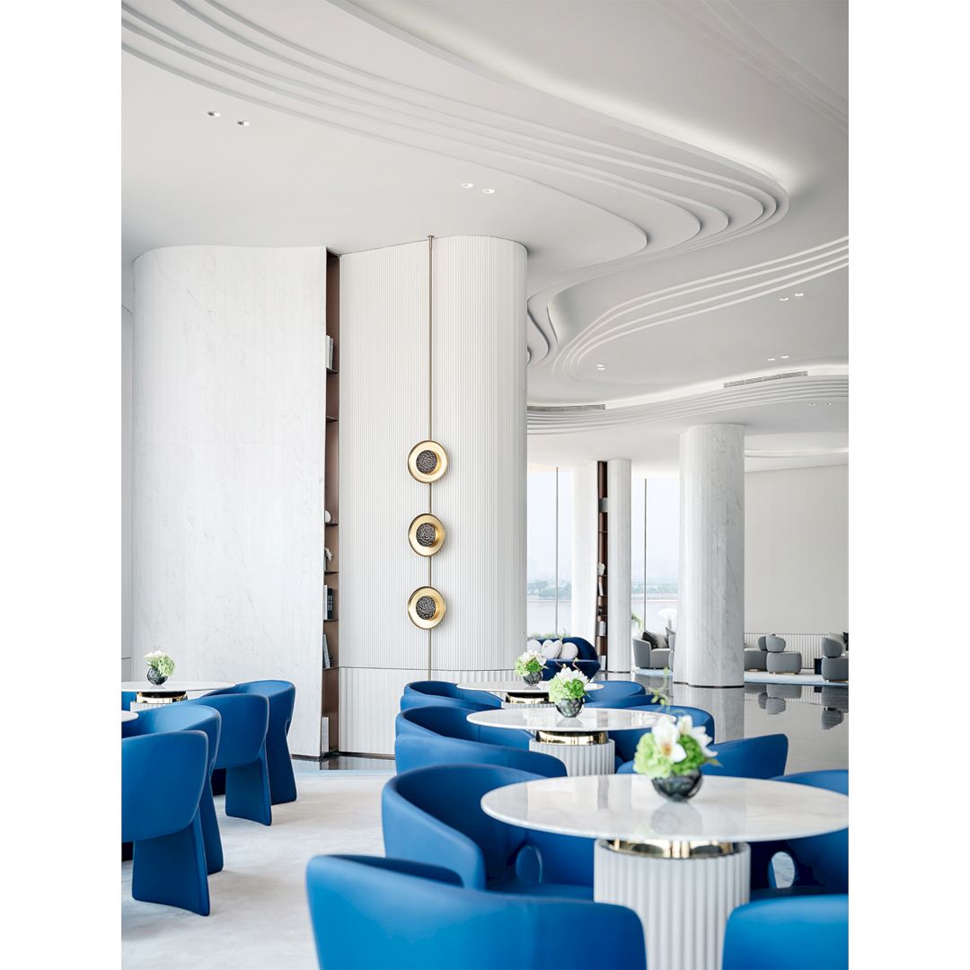
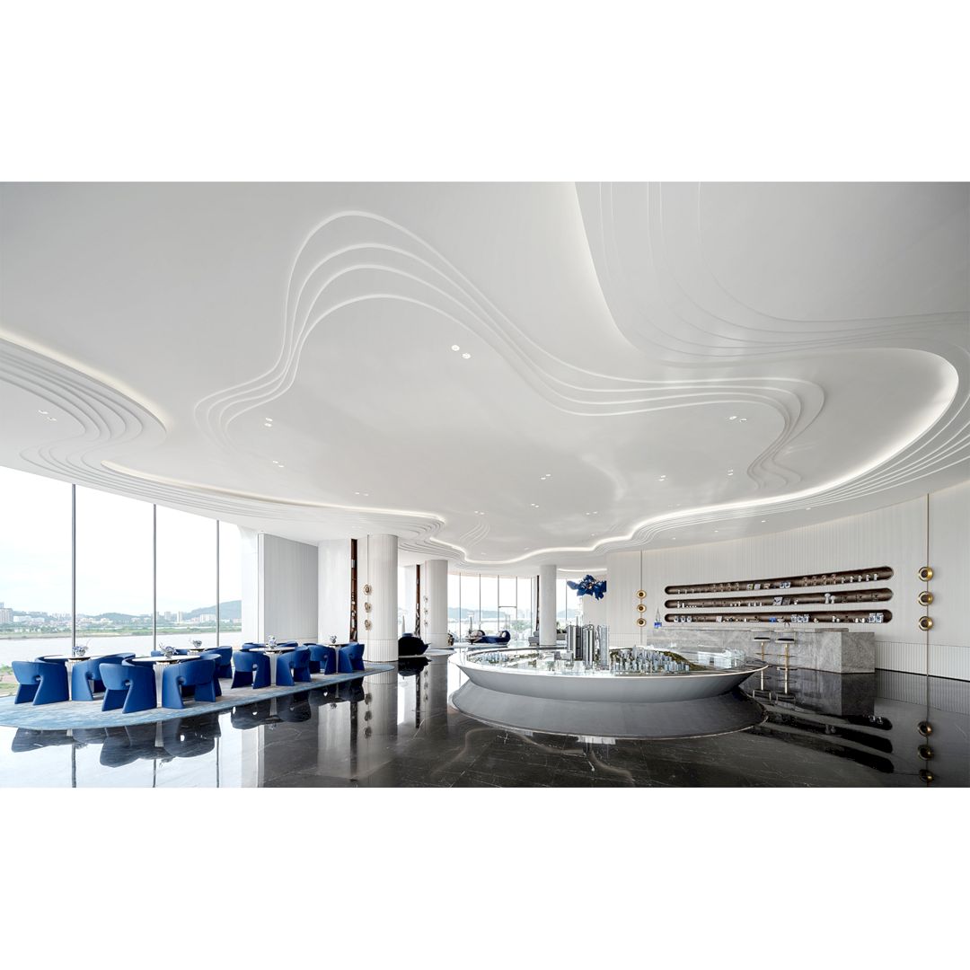
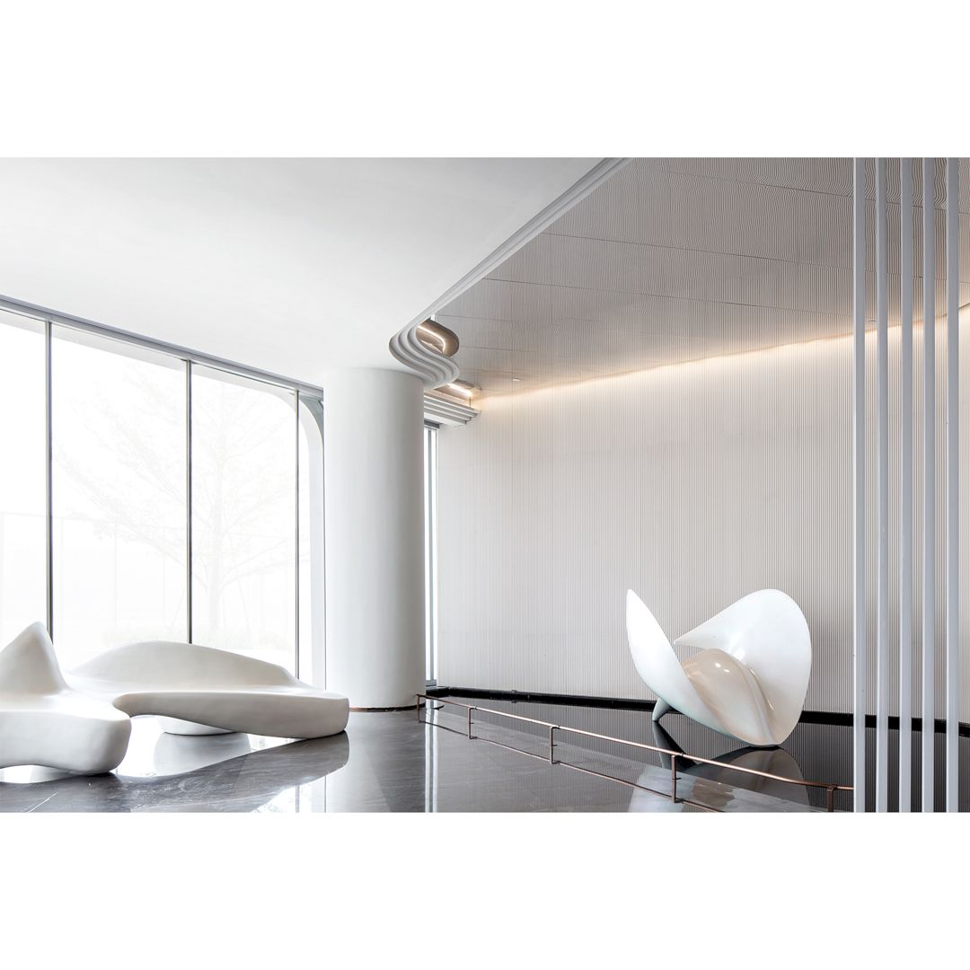
The inspiration for CIFI Nansha Yaoyue Bay Sales Center comes from the interaction between water and all nature beings. The extracted elements from the stunning sights around the island are transformed into interior decorations and sculptures which are interspersed at every corner of the building. In this building, visitors can enjoy leisure time with a harmonious atmosphere of cities and nature coexisting.
Founded in Guangzhou City, China, 10 Degrees Design has more than 13 years of experience focusing on interior design.
9. I Do Emergent Arts Retail Space by AntiStatics Architecture
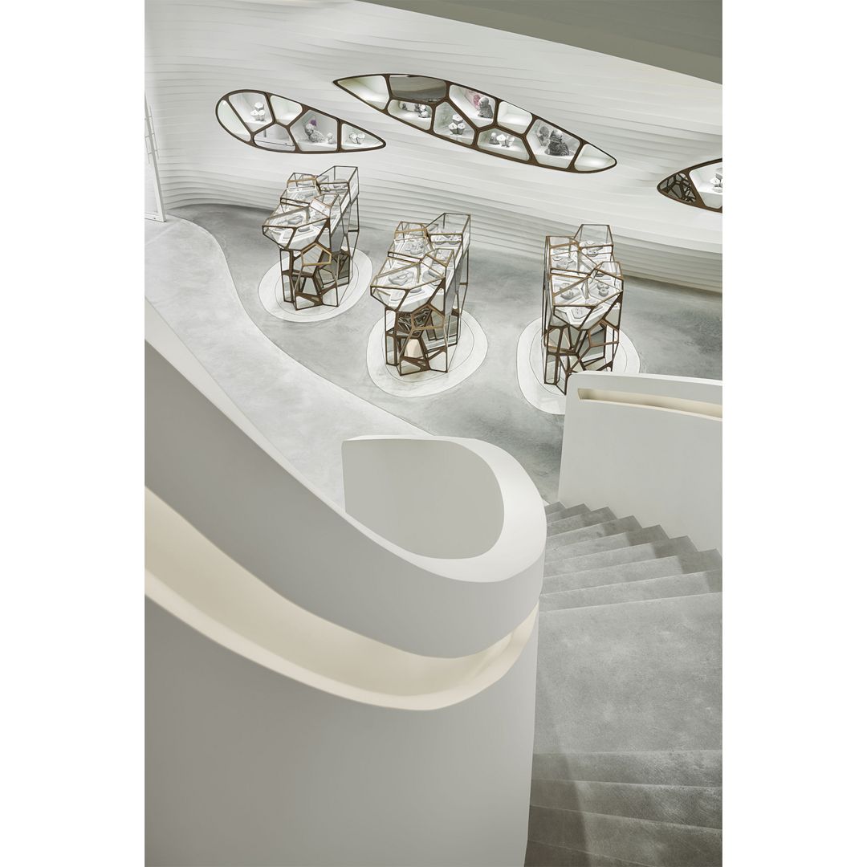
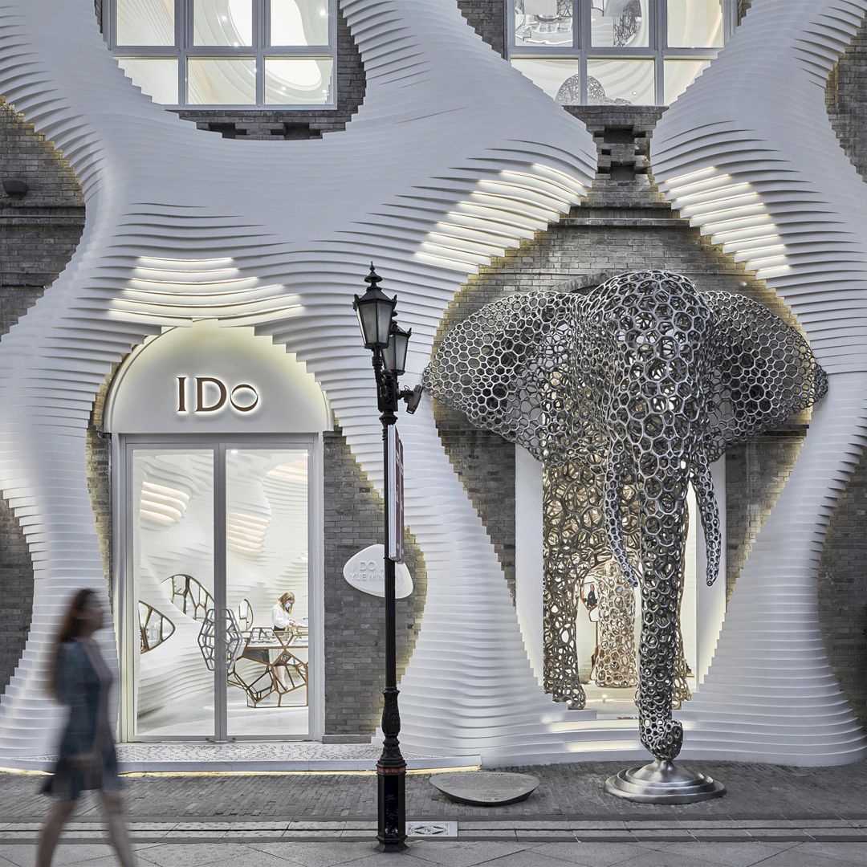
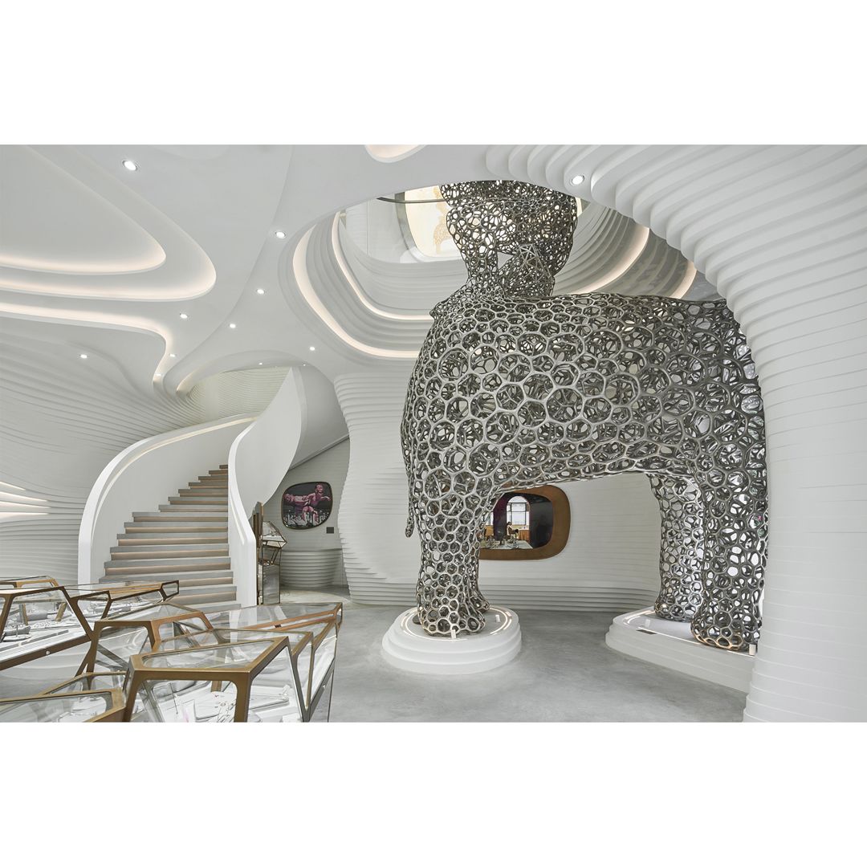
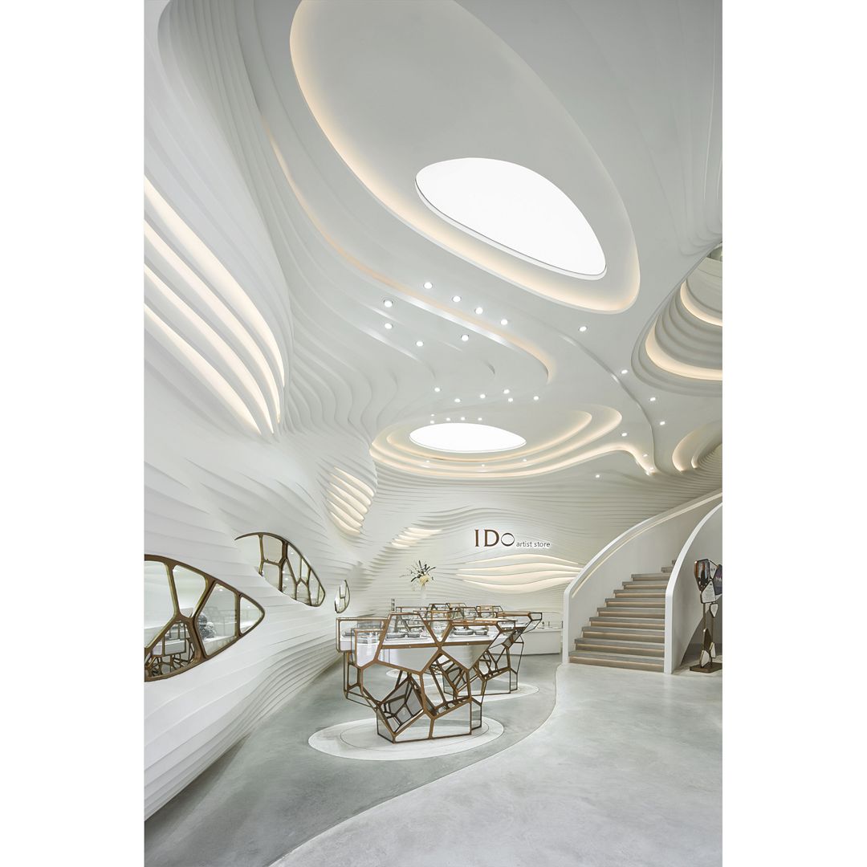
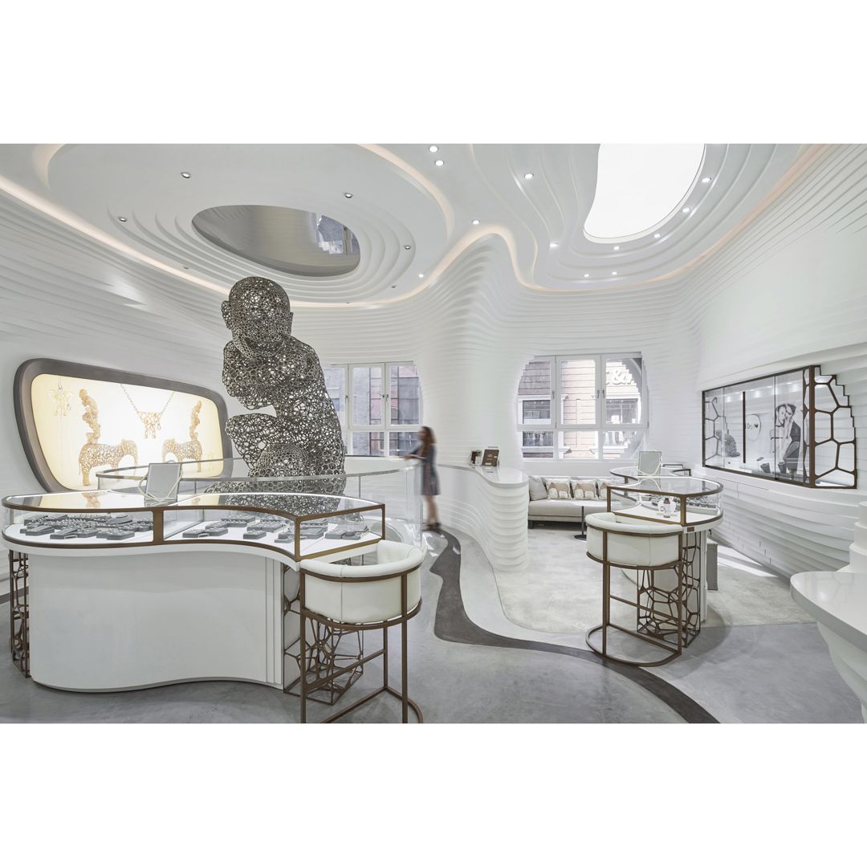
Located in Wuhan, China, I Do Emergent Arts Retail Space combines uniquely spatial and sculptural elements to provide a highly expressive, enticing, and inspiring experience for visitors. It is a project with the use of symbolically referential elements related to the extraction, manufacture, and distribution of rare stones. It is not an ordinary retail space but an immersive artwork.
AntiStatics Architecture is a startup from China, founded in 2015 by Mo Zheng and Martin Miller.
10. Audemars Piguet Musee Atelier by Atelier Brueckner
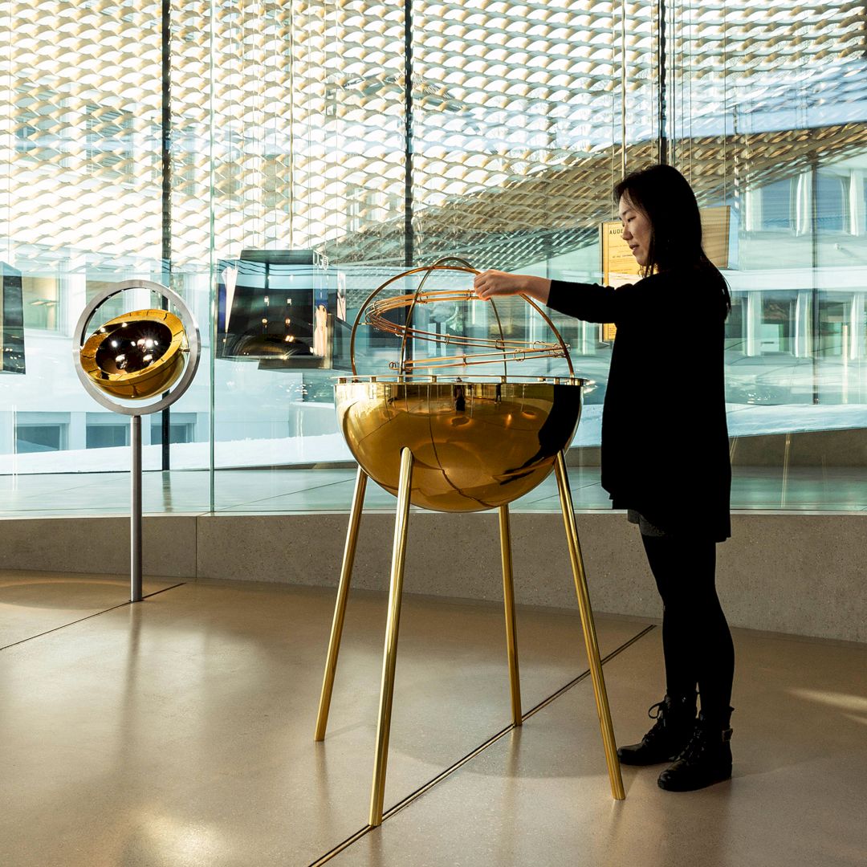
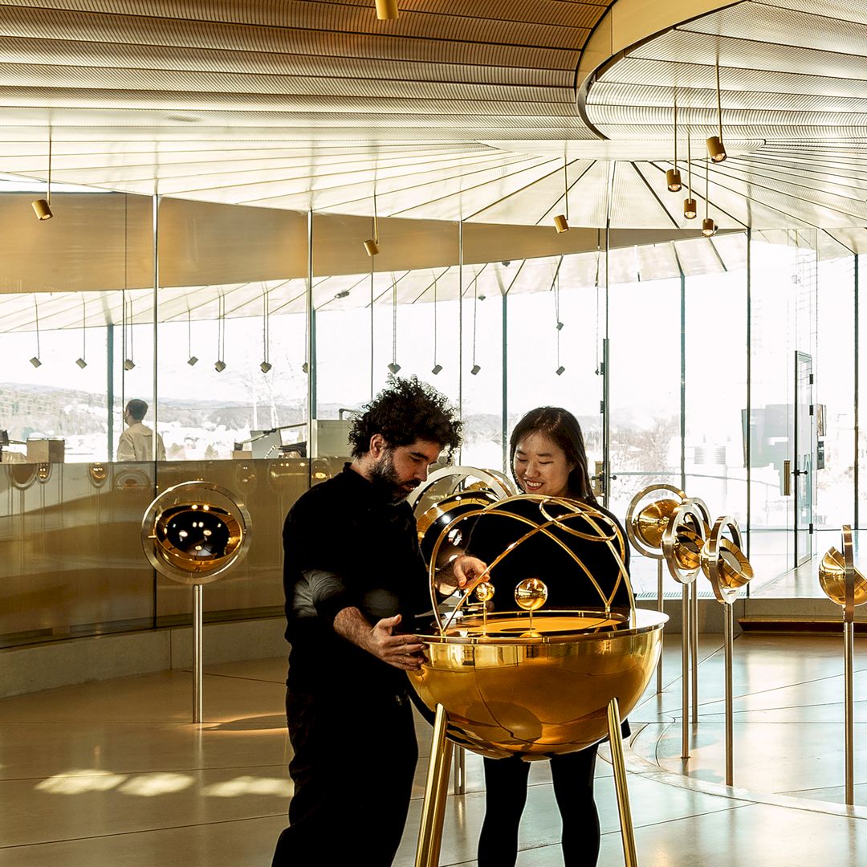
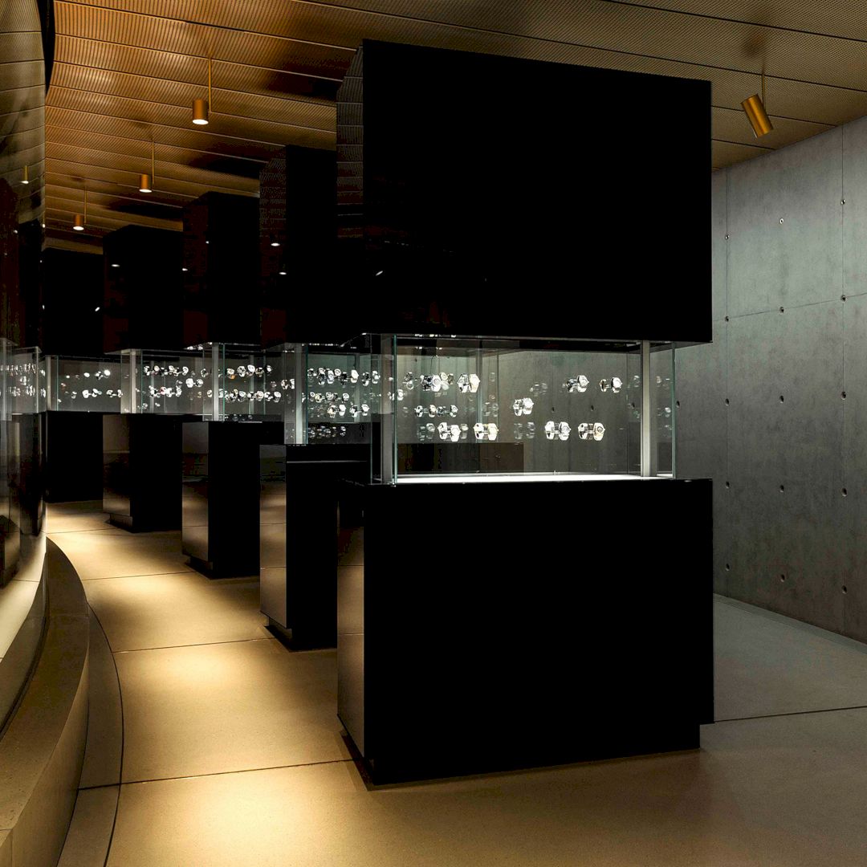
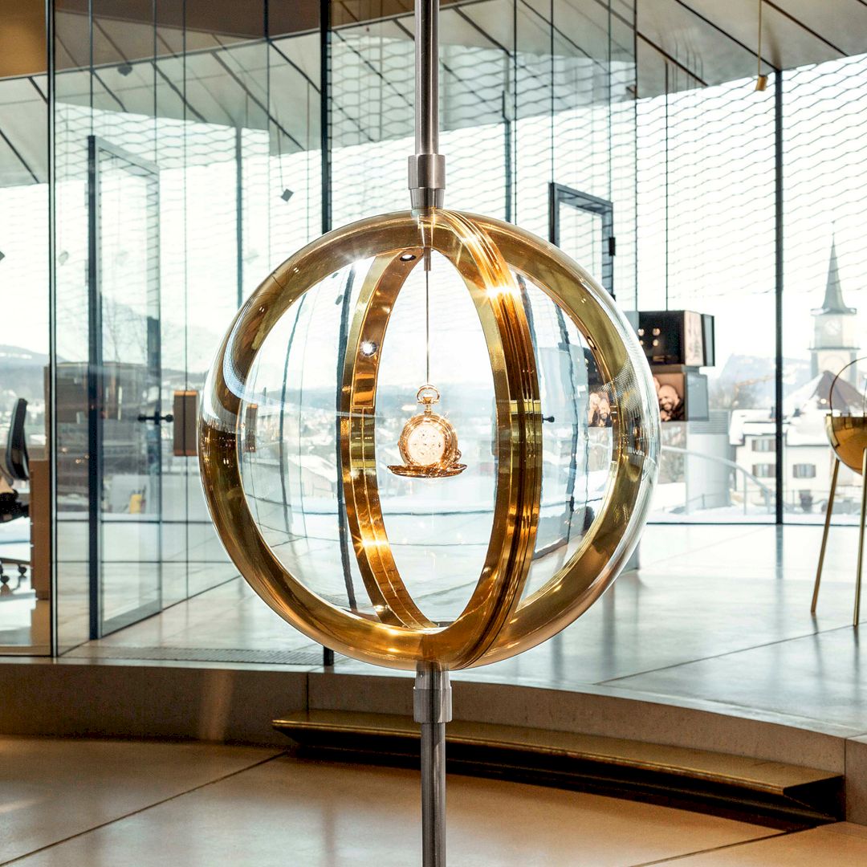
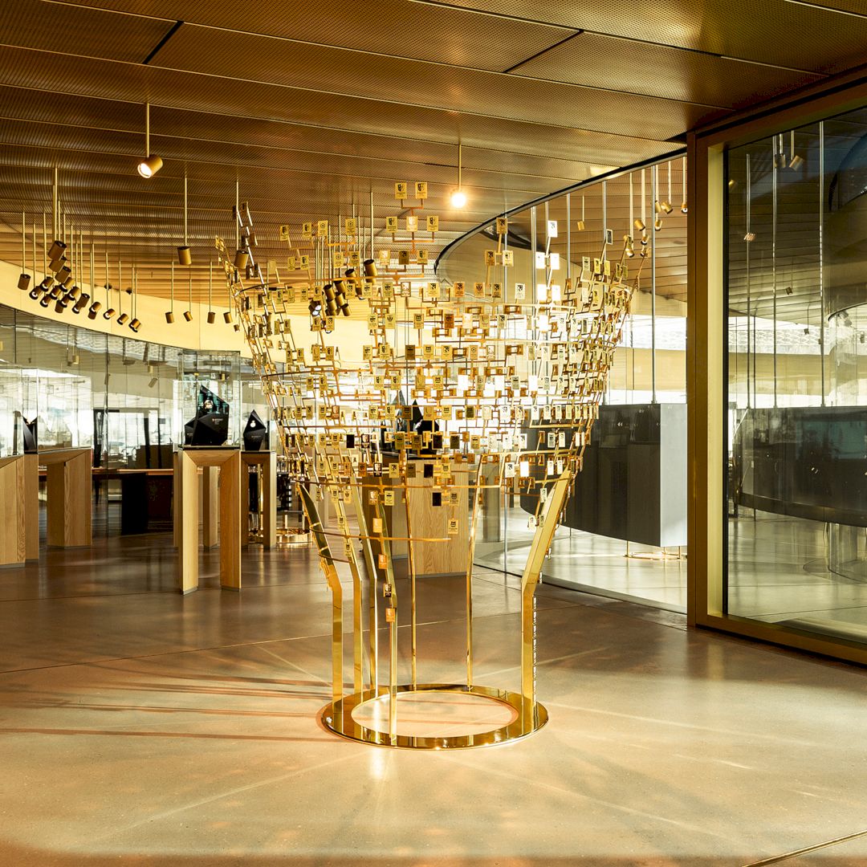
Audemars Piguet Musee Atelier allows visitors to experience the past, present, and future of Swiss watch manufacturers. Inside, shadows and reflections are combined to create a spectacle that describes the course of time. The rhythm of this exhibition space comes from various sculptures, automata, and kinetic installations.
Atelier Brueckner is a professional design studio from German that conceives and designs narrative architecture and spaces for brands, exhibitions, trade fairs, and museums.
11. Obori Soma Ware Matsunaga Kiln Shop and Atelier by Naoya Tochio
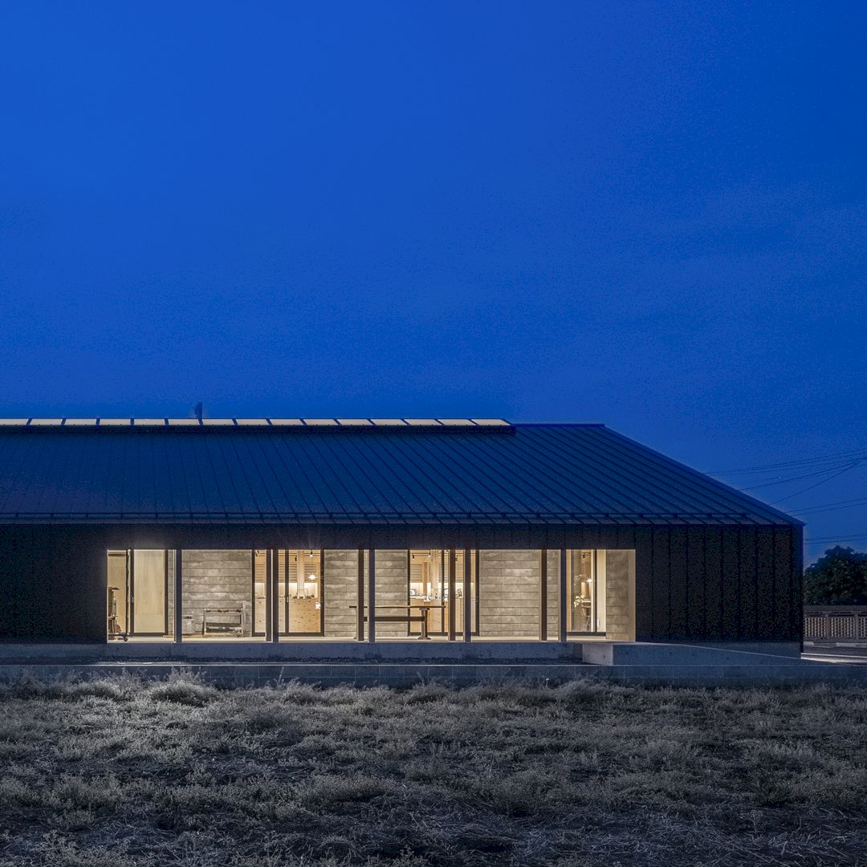
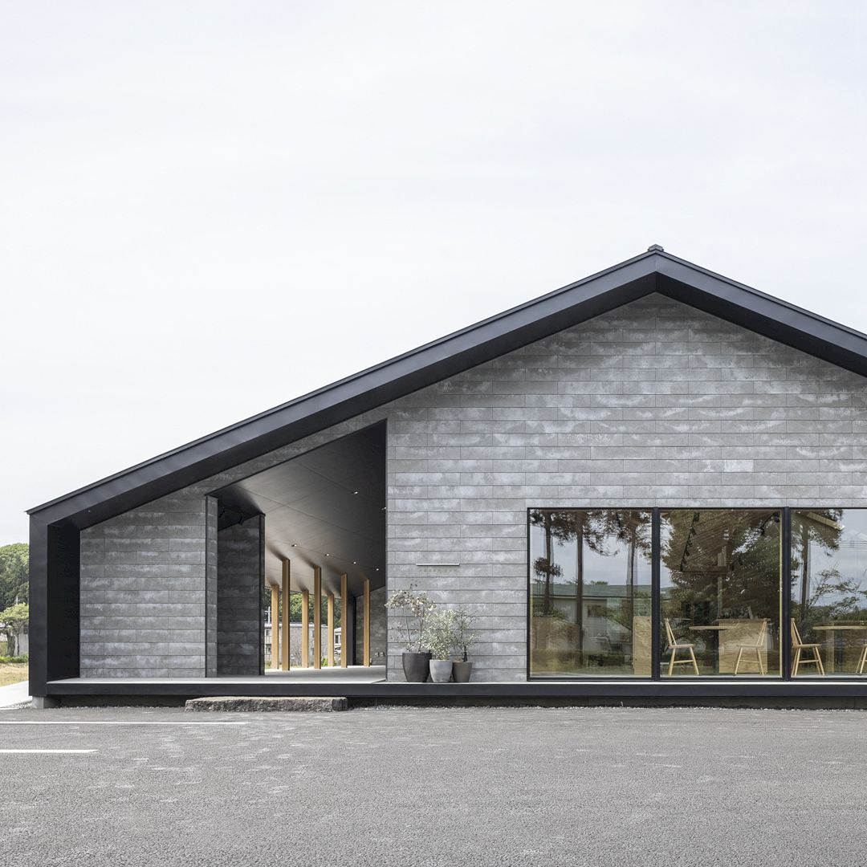
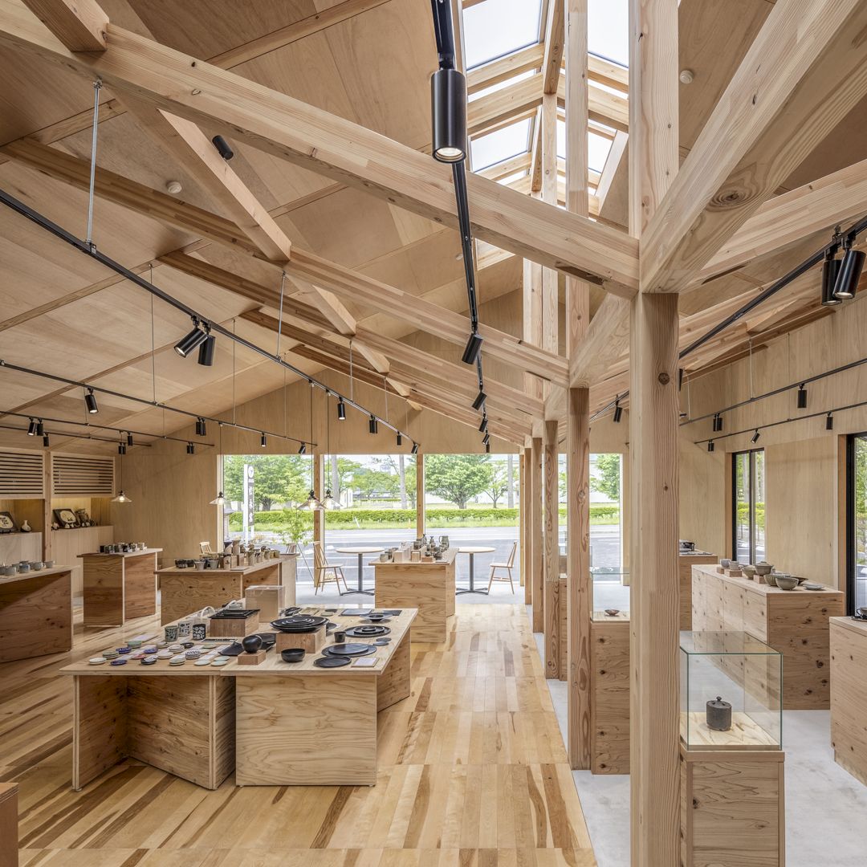
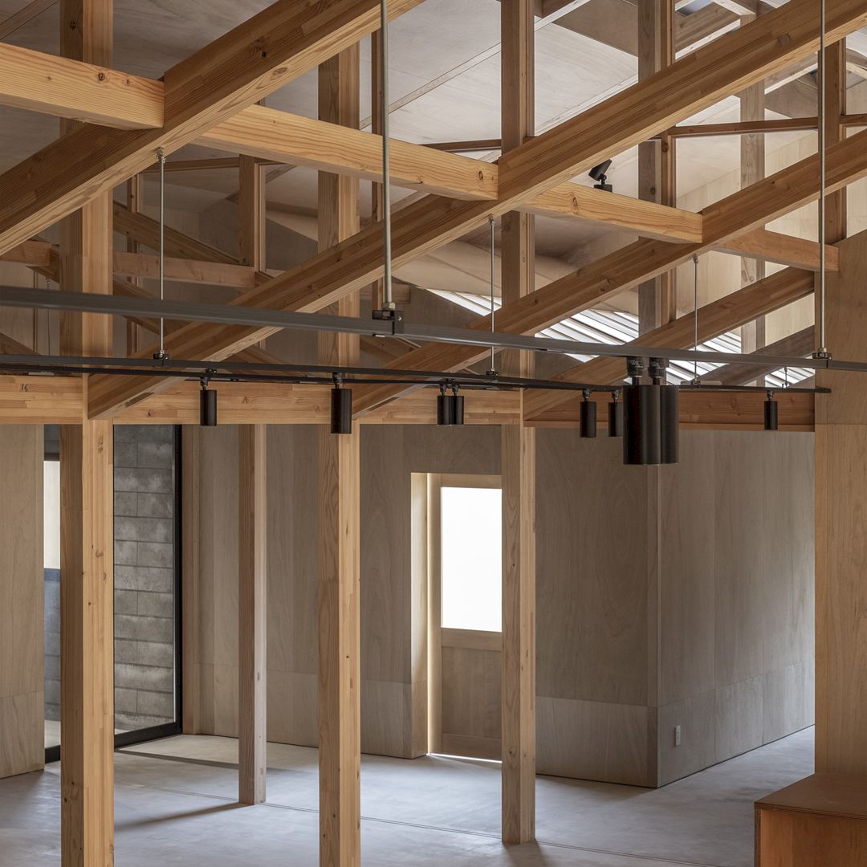
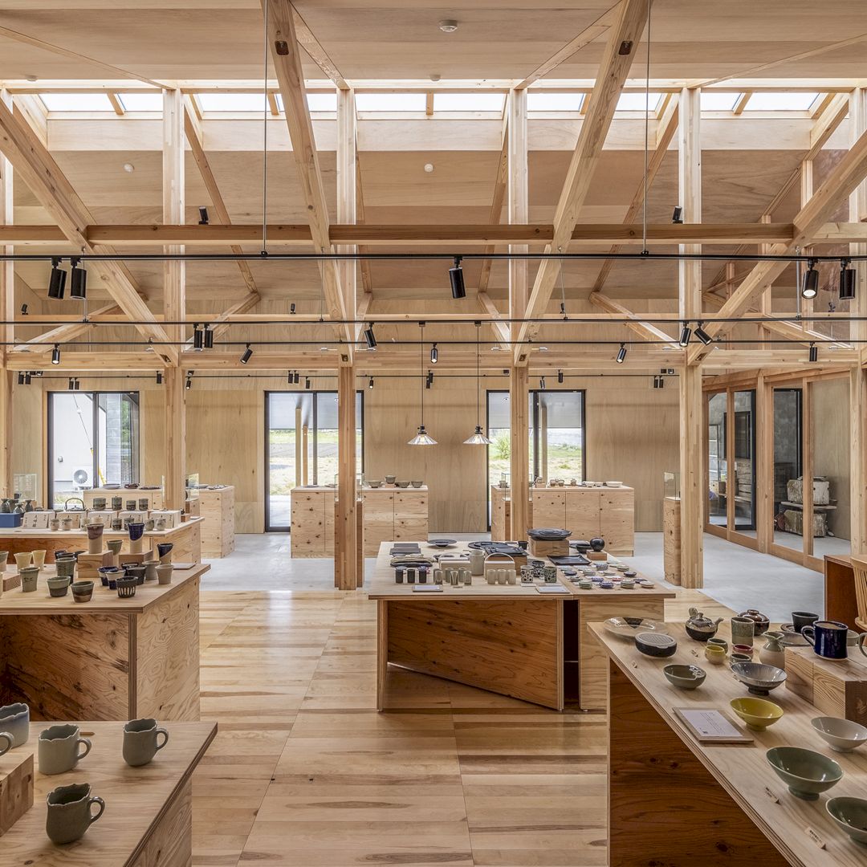
Matsunaga Kiln has produced the designated traditional crafts with more than 300 years of history. The highlight of Obori Soma Ware Matsunaga Kiln Shop and Atelier is the top light installed at the top of the house. With this light, the interior space can get plenty of light. Above the checkout counter, the top light is used as a light that changes the impression of the back of the counter.
This shop and atelier project is designed by Naoya Tochio, a professional designer from Japan.
12. Cloud Atlas Sales Office by Matrix Design
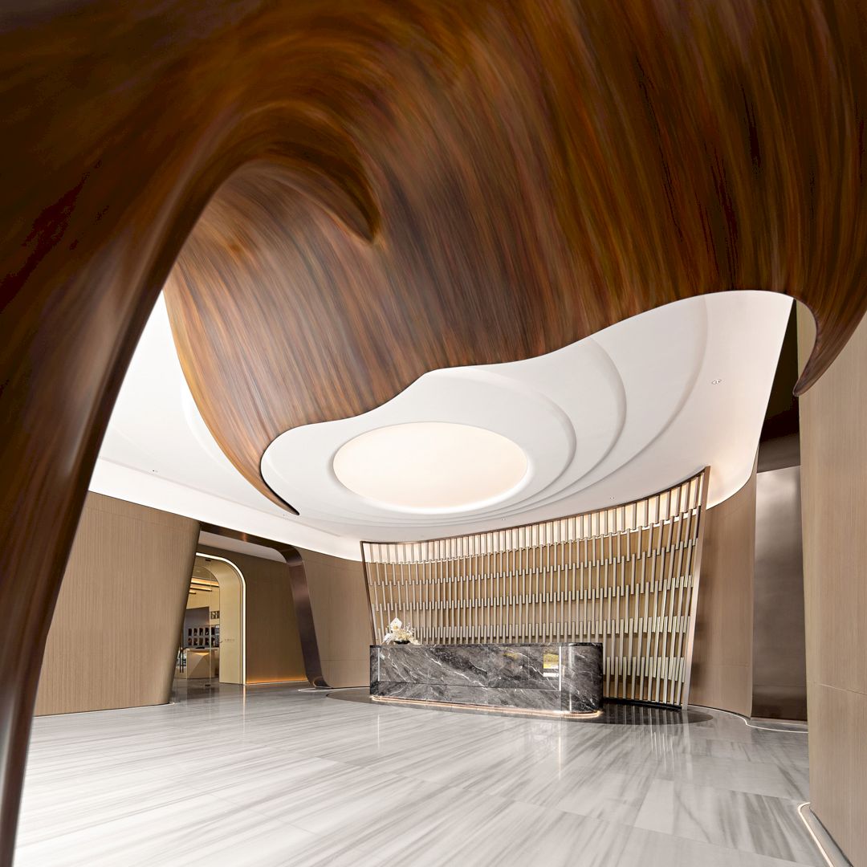
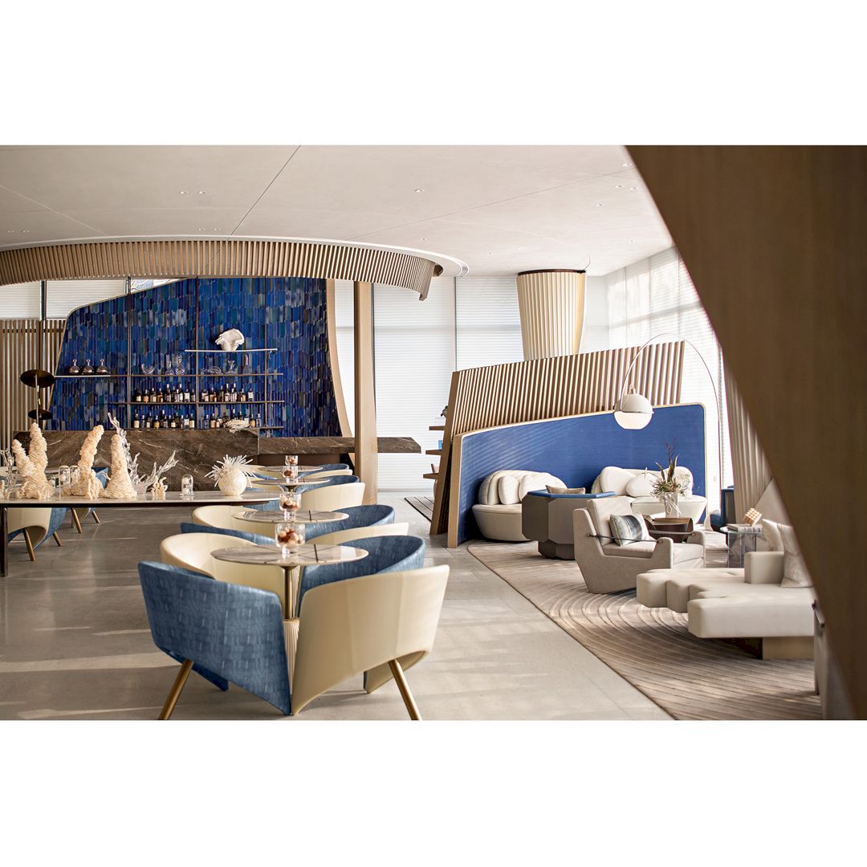
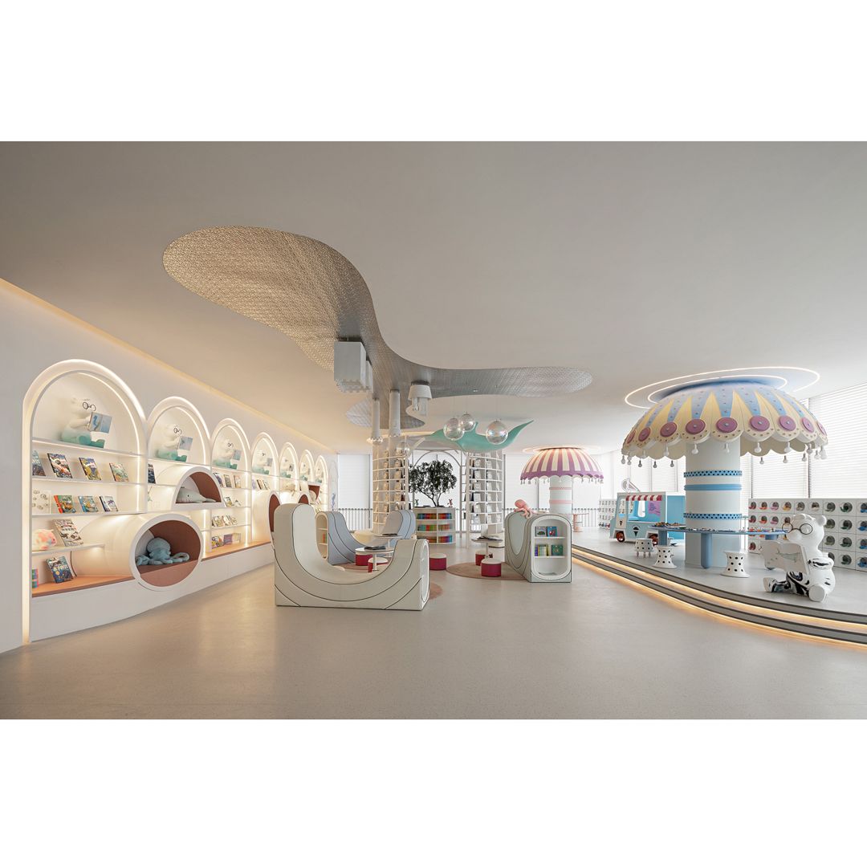
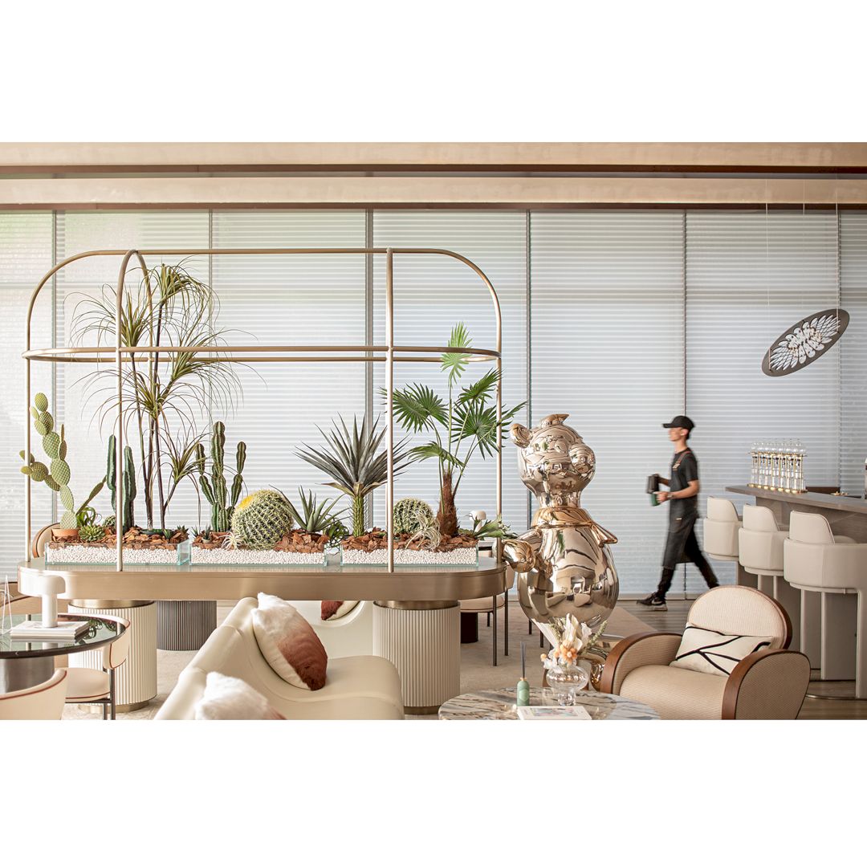
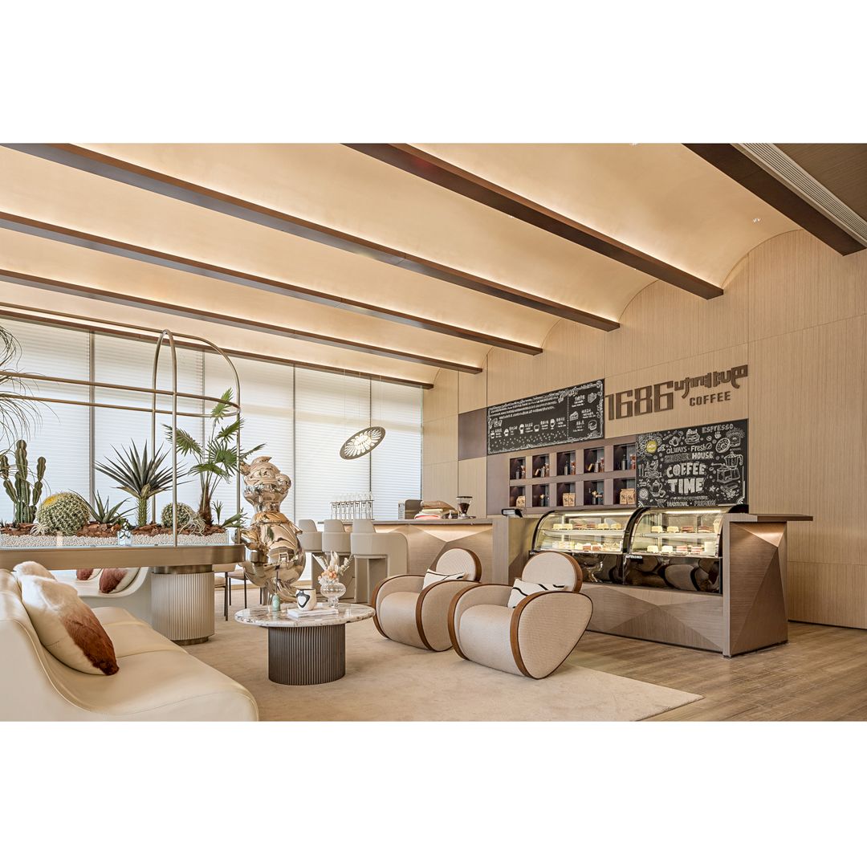
The design for Cloud Atlas Sales Office is made by considering the interactive relationship between the city, architecture, landscape, and interior. This project focuses on the past, the present, and more imaginative future residential trends of the city. An important design logic in this sales office is the curve, while the interlacing of beautiful arcs gives the space full of rhythm and dynamics.
Founded in 2010, Matrix Design is a professional agency from China that provides high-end design services.
13. Origin Dental Clinic by Lieh-Wei Liu
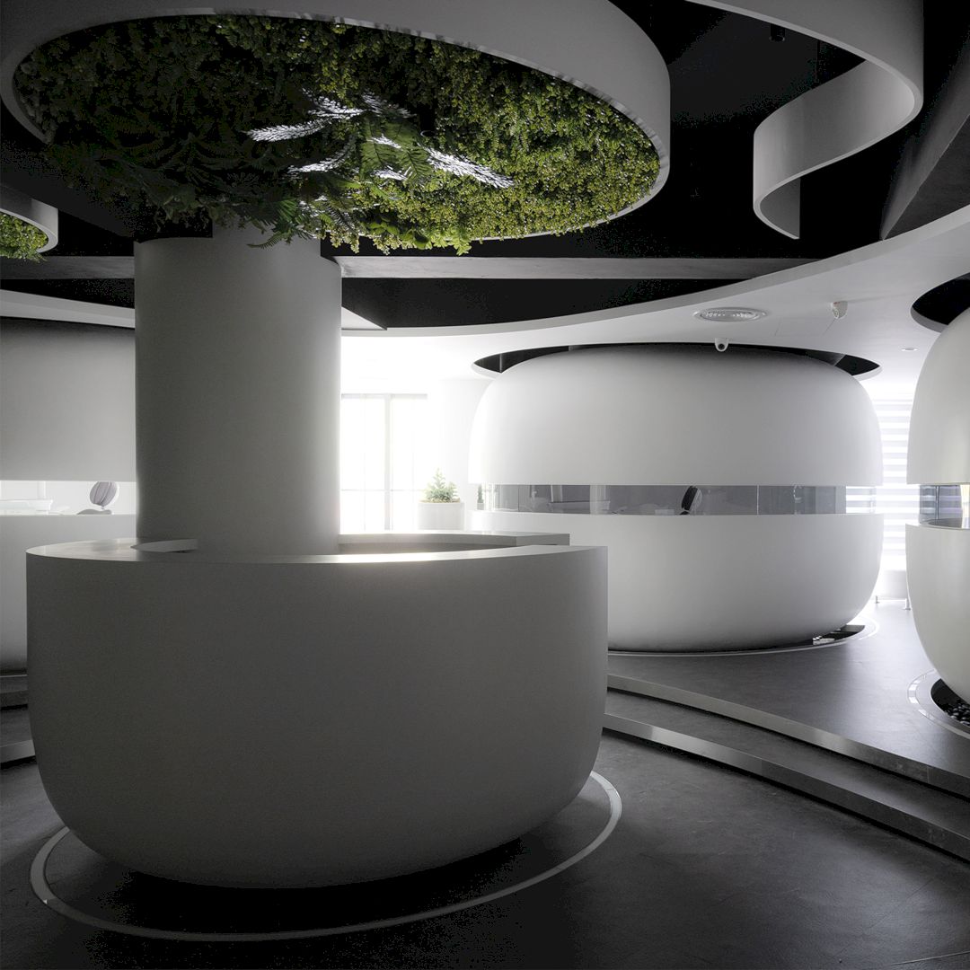
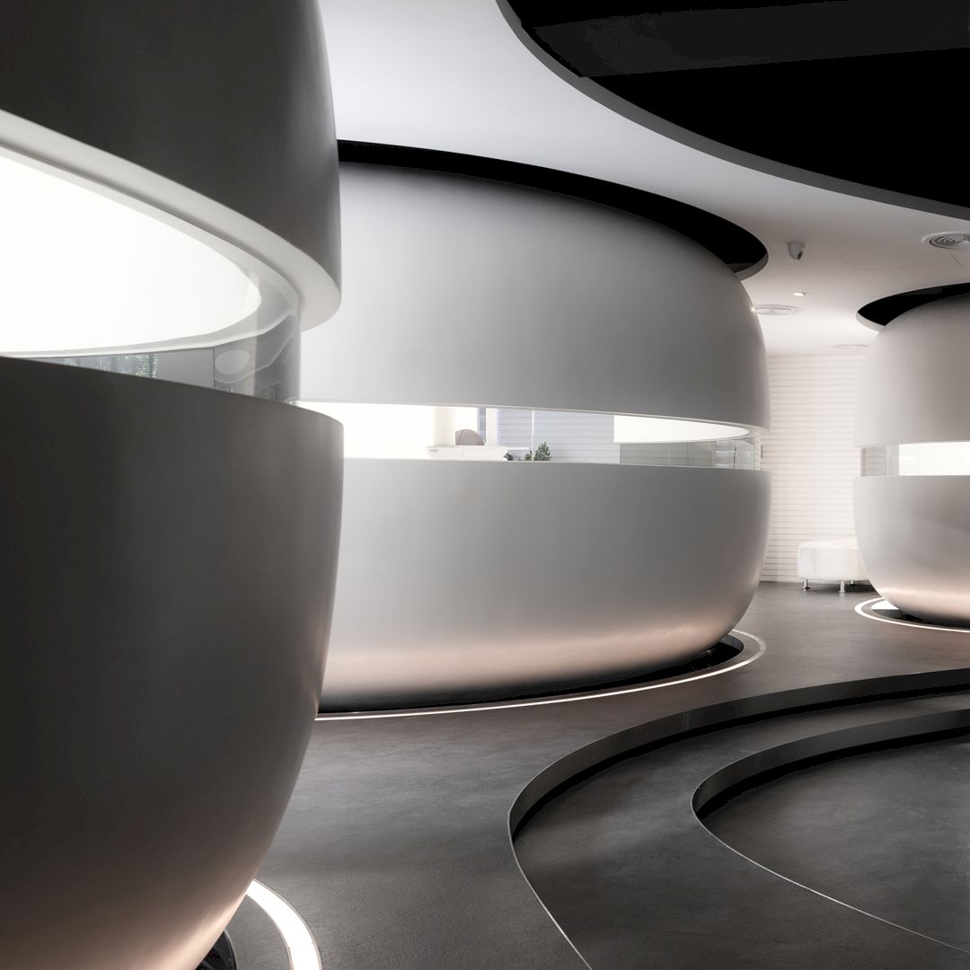
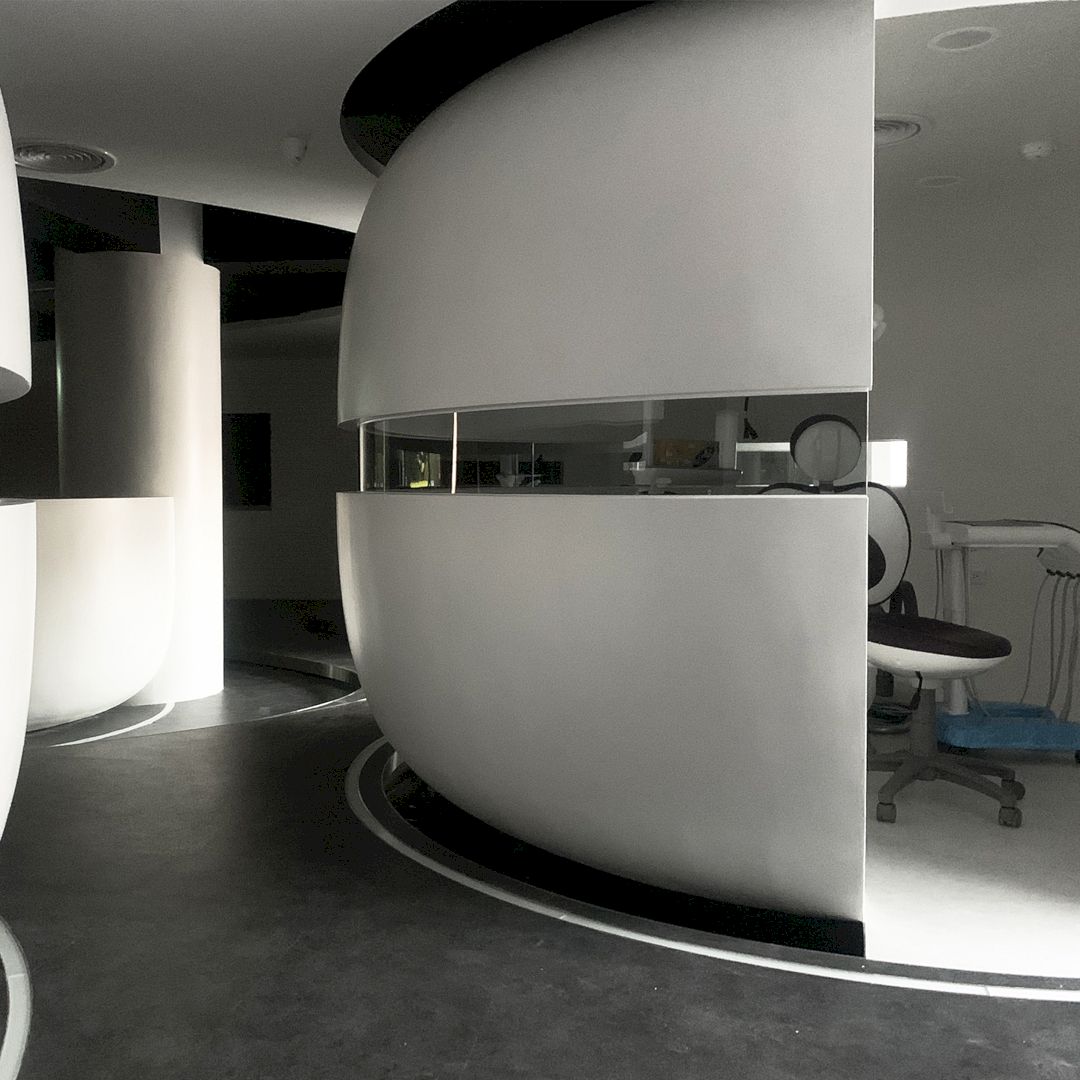
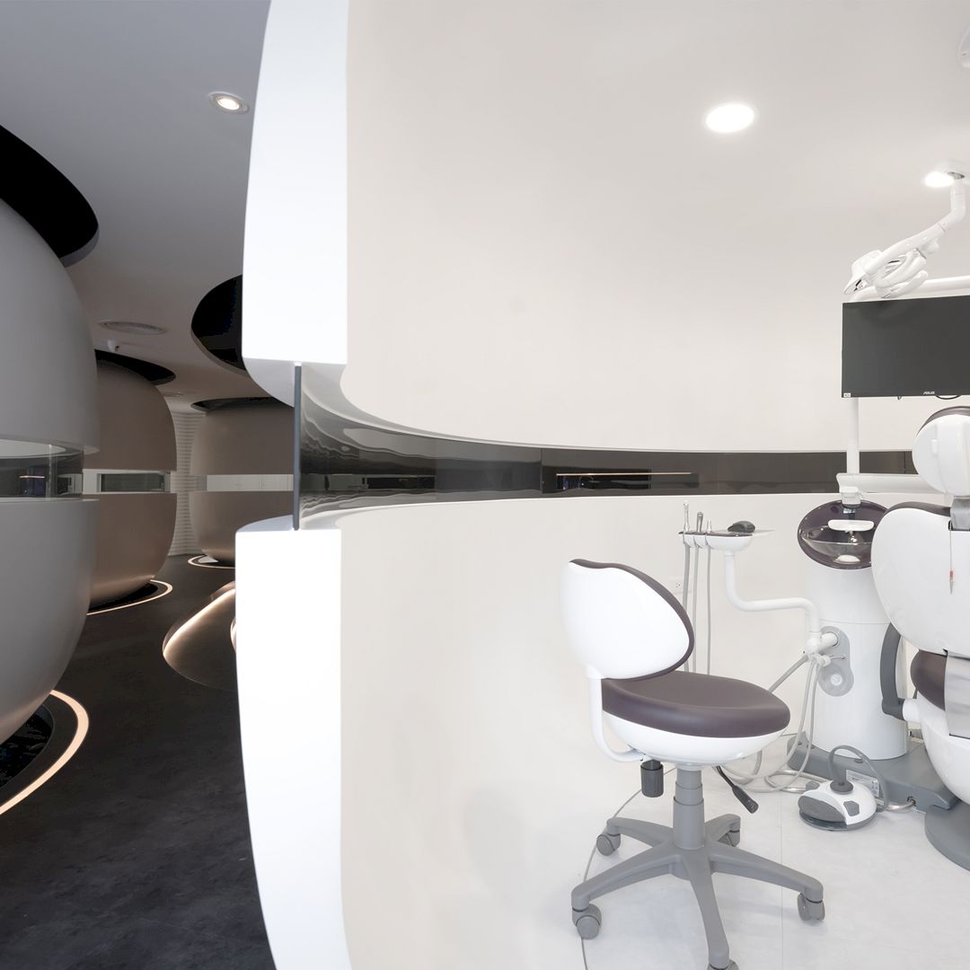
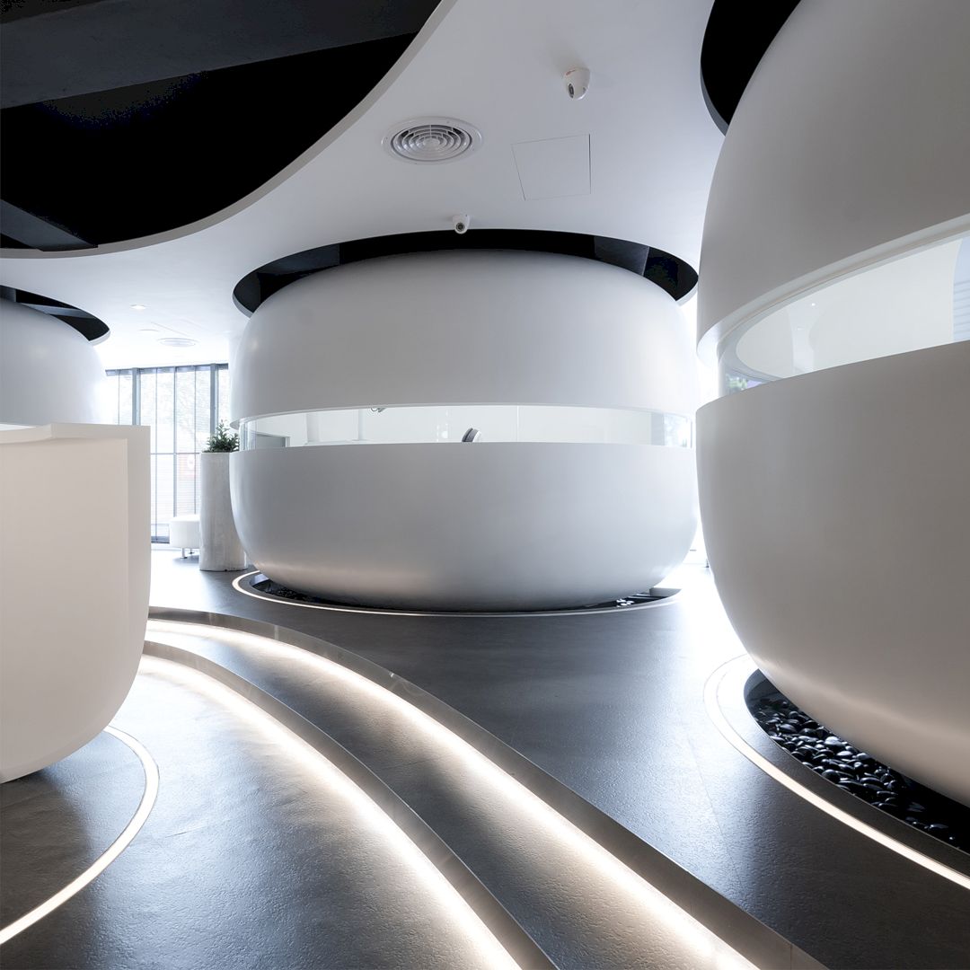
The creative concept used to design Origin Dental Clinic comes from the hypothesis of the environment of life origin. The space of this clinic looks like a nest, an eggshell, or a fruit kernel with the intention to provide the safest and most relaxing space like in a mother’s womb. The main composition of the space is various curved surfaces while the lighting is used to create a mild and safe atmosphere.
This creative project is designed by Lieh-Wei Liu for Chang Gu Interior Design Center.
14. Vanke Violet Palace Sales Center by Danling Chen
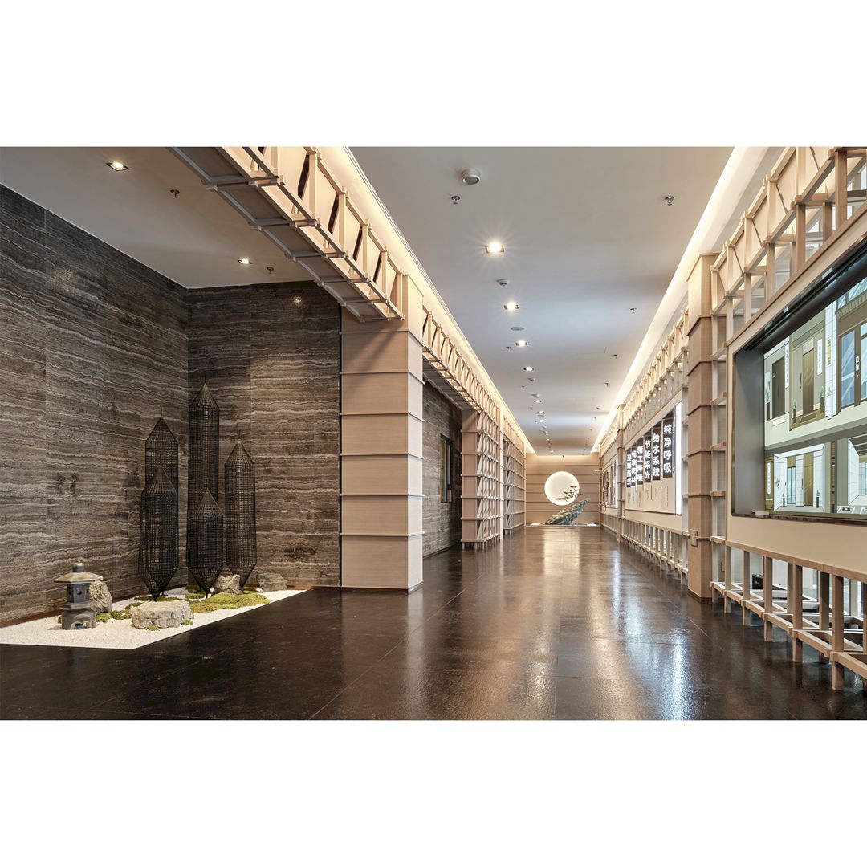
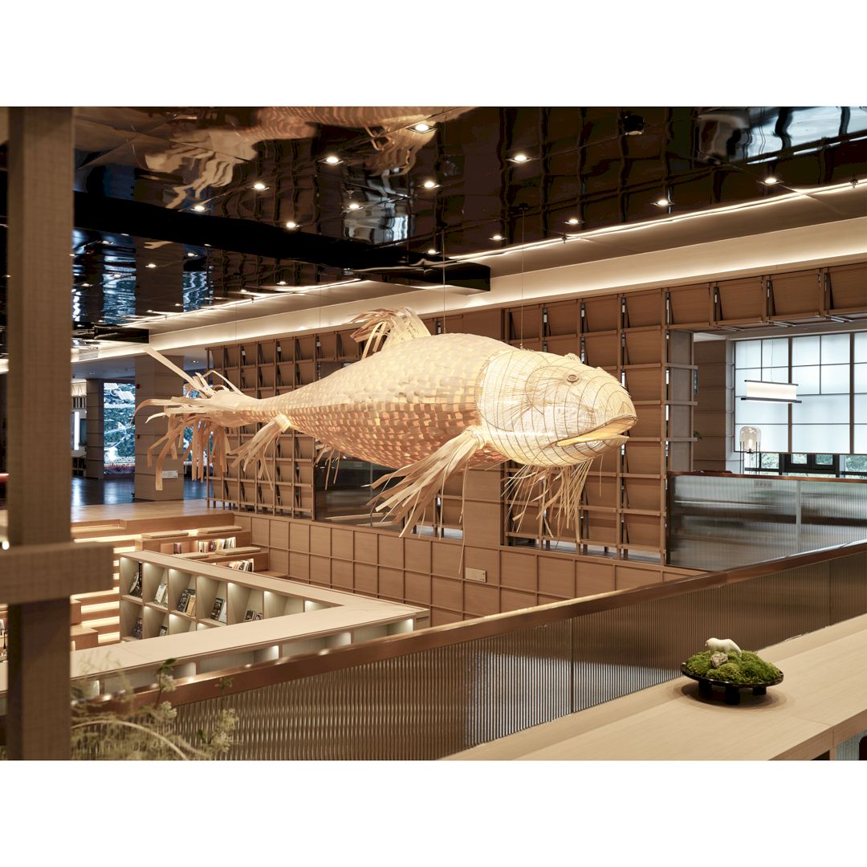
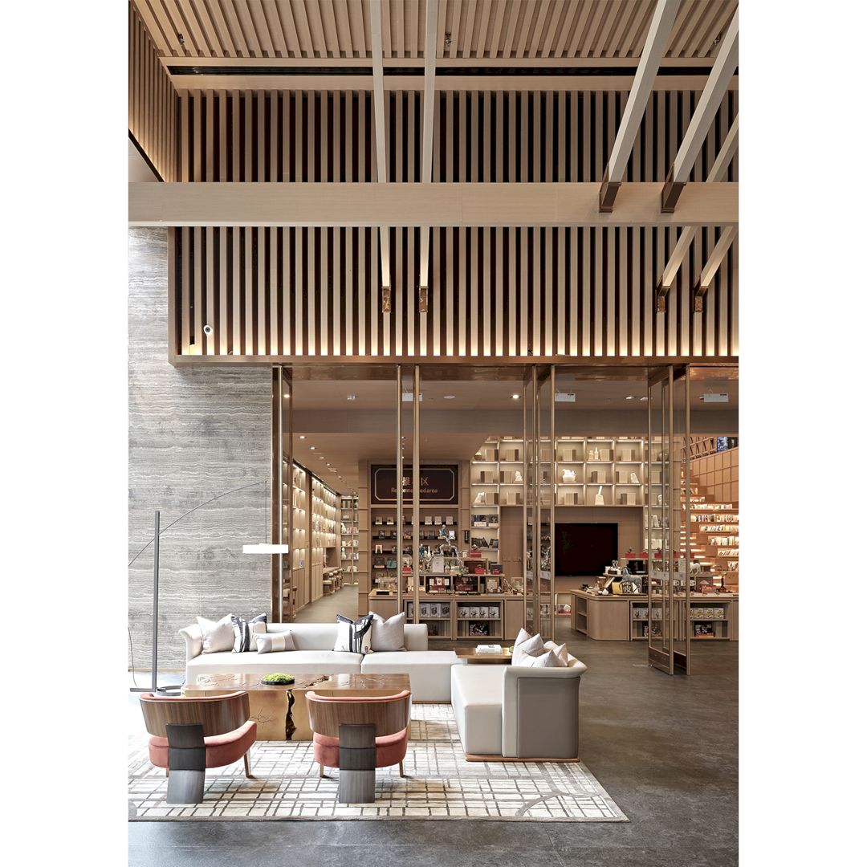
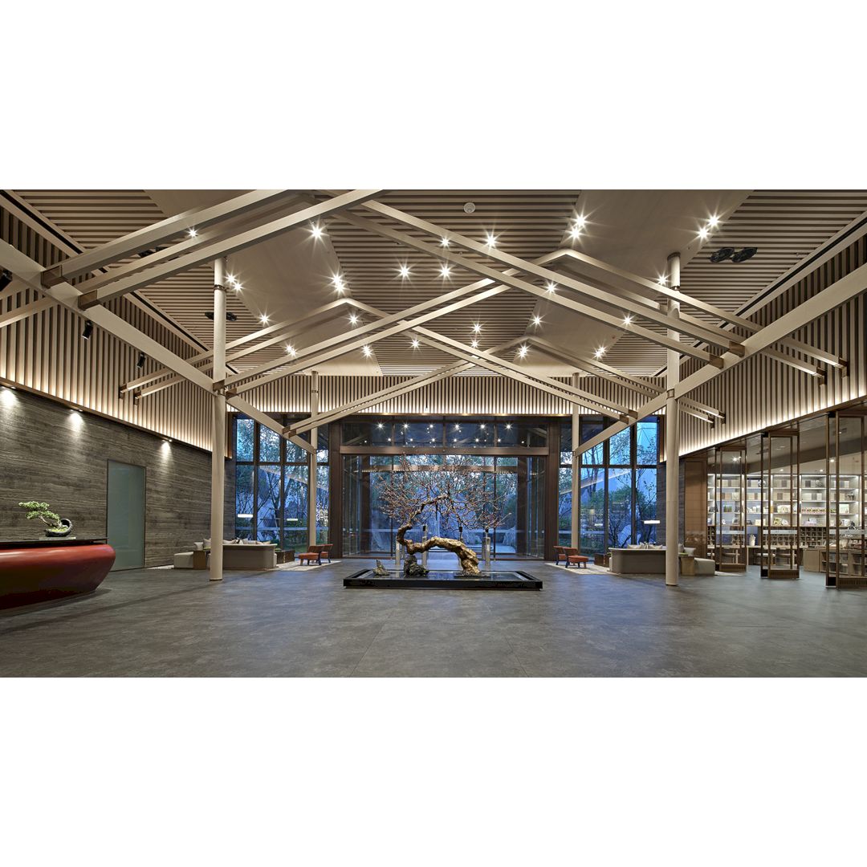
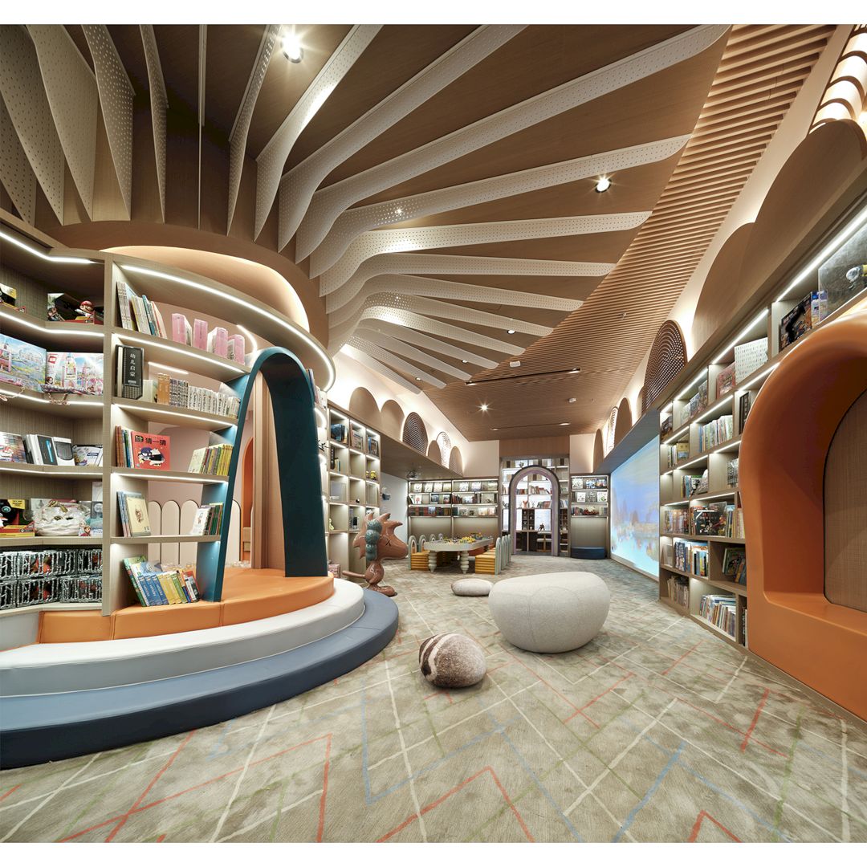
The design of the Vanke Violet Palace Sales Center is made based on the modern Chinese pattern that adopts the simplified design of overlapping, folding beams. The essence of the ancient gardening techniques is taken and incorporated with modern residential architecture. The result is a harmonious coexistence between space and nature.
This amazing interior design project is designed by Danling Chen for Shanghai Archi Interior Design Co., Ltd.
15. Silk Clubhouse Hospitality by Yufeng Luo
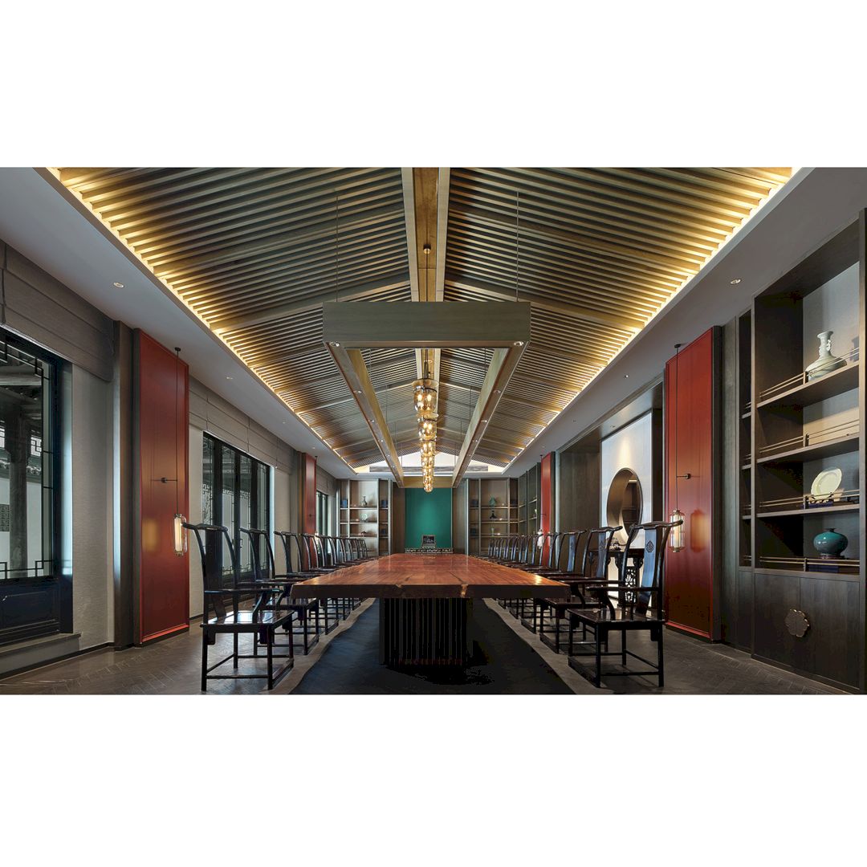
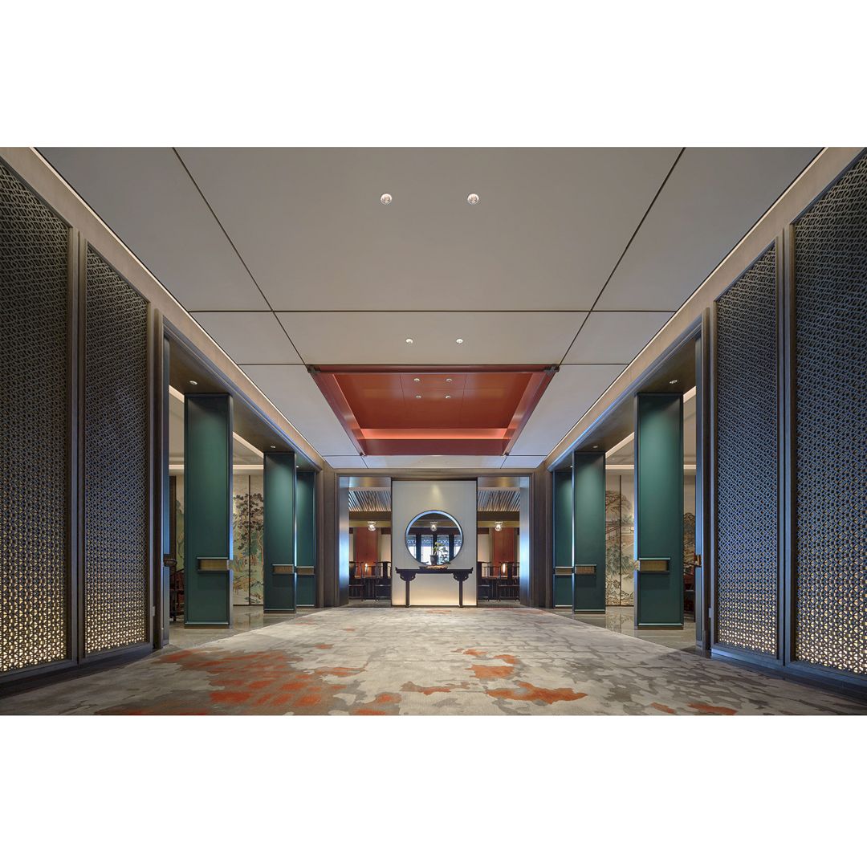
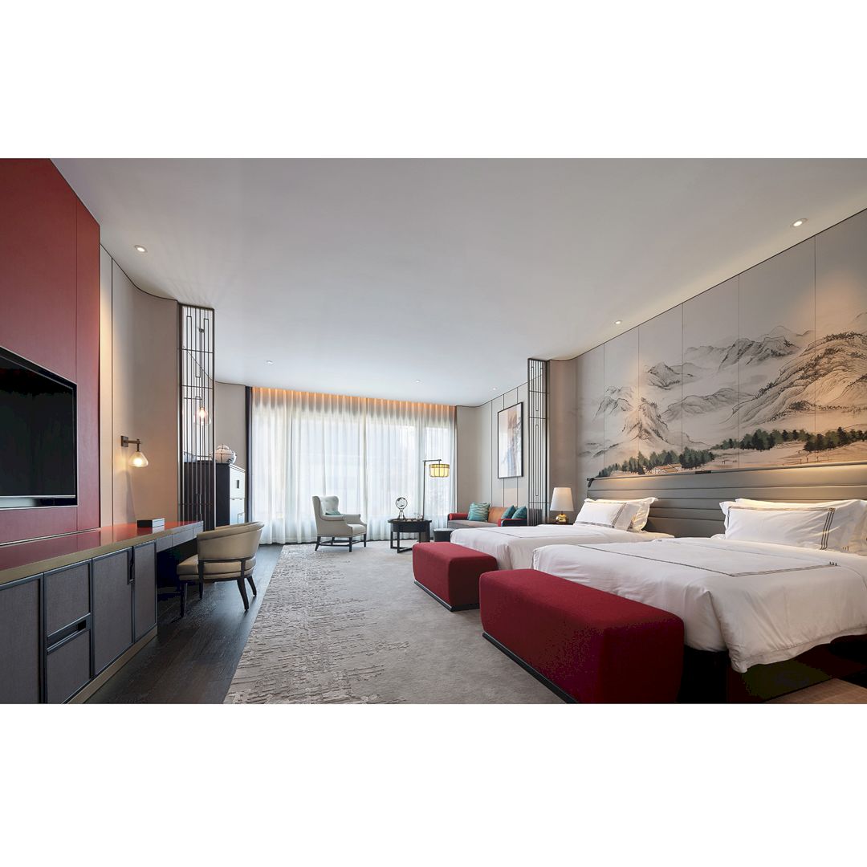
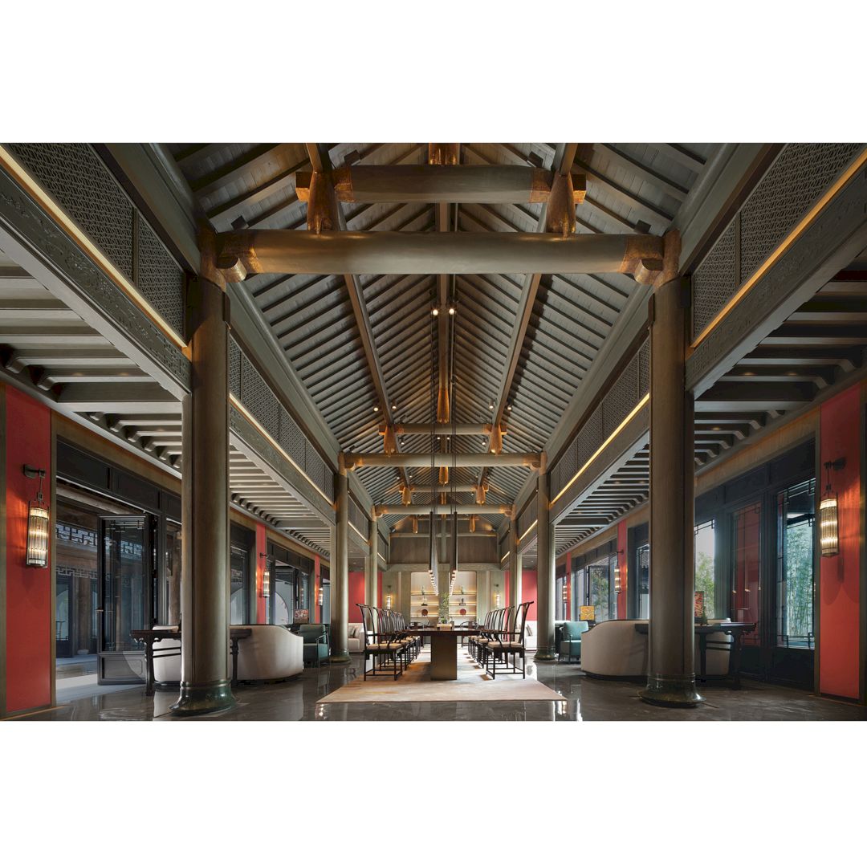
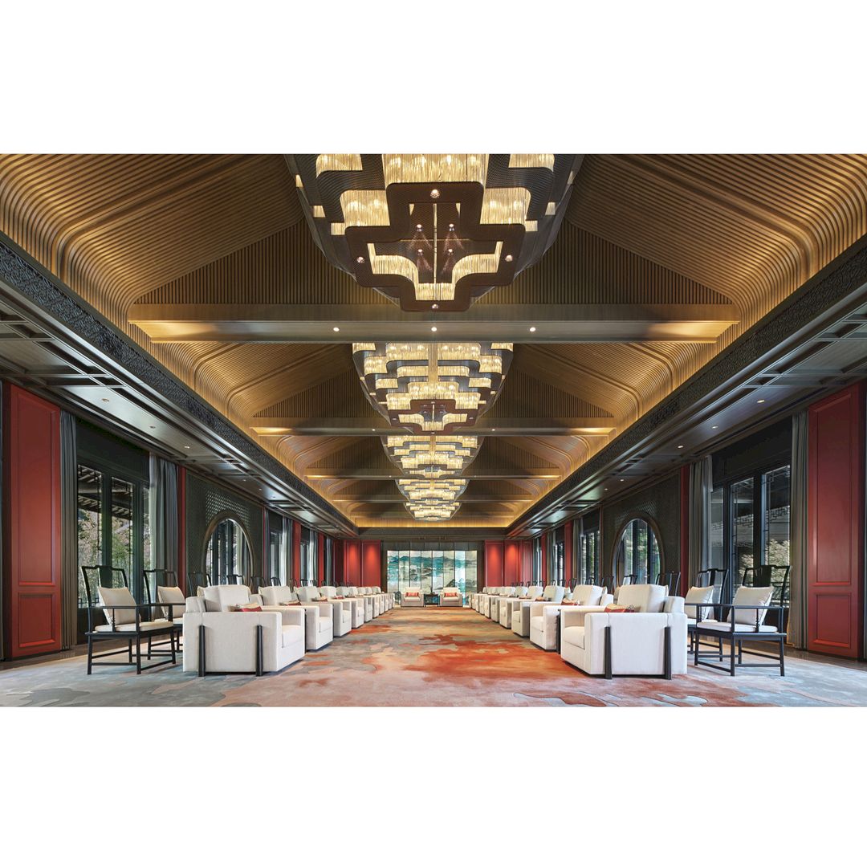
Silk Clubhouse Hospitality combines the mansions in the 1920s and 30s with the styles of traditional Chinese residences, embracing the uniqueness of the South China courtyard cluster. It offers new oriental aesthetics with unique characteristics. This clubhouse is the highest-level clubhouse in its area that will serve World Internet Conference and welcome distinguished guests from around the world.
Yufeng Luo is the man behind this fantastic project, the President of Golden Mantis.
16. An Villa Aesthetics Pavilion Private Club by Esther Mu
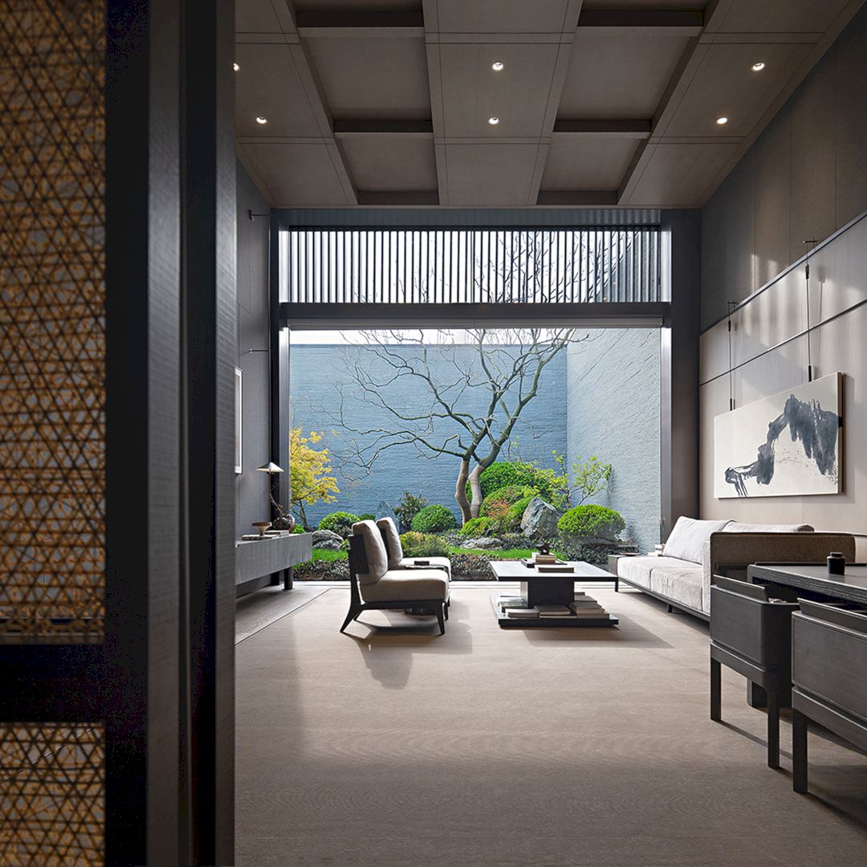
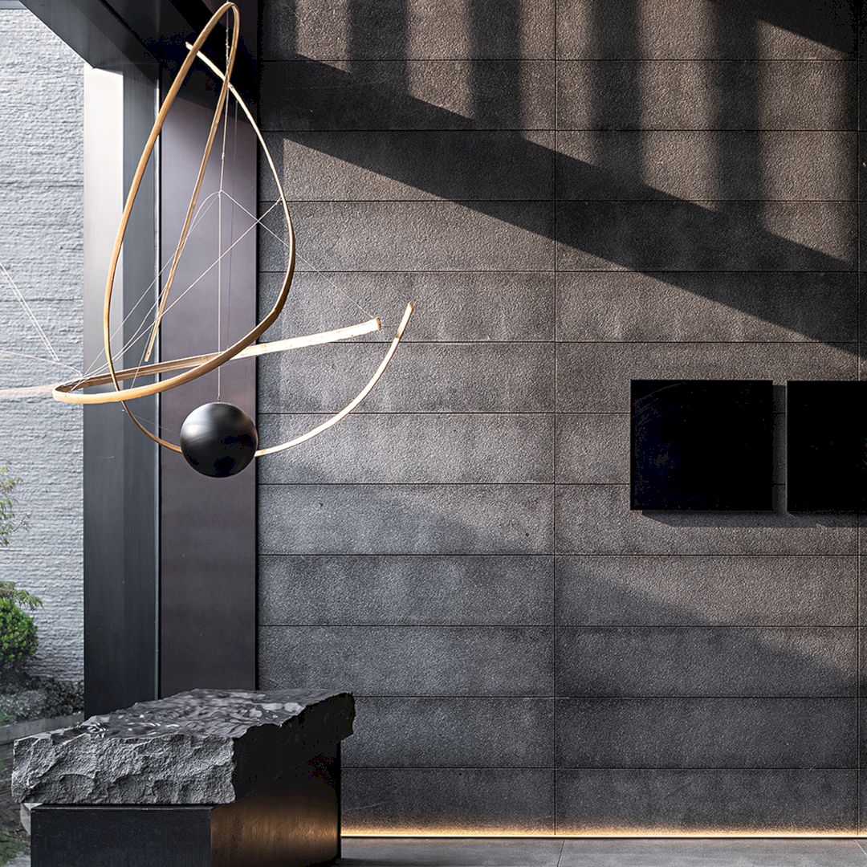
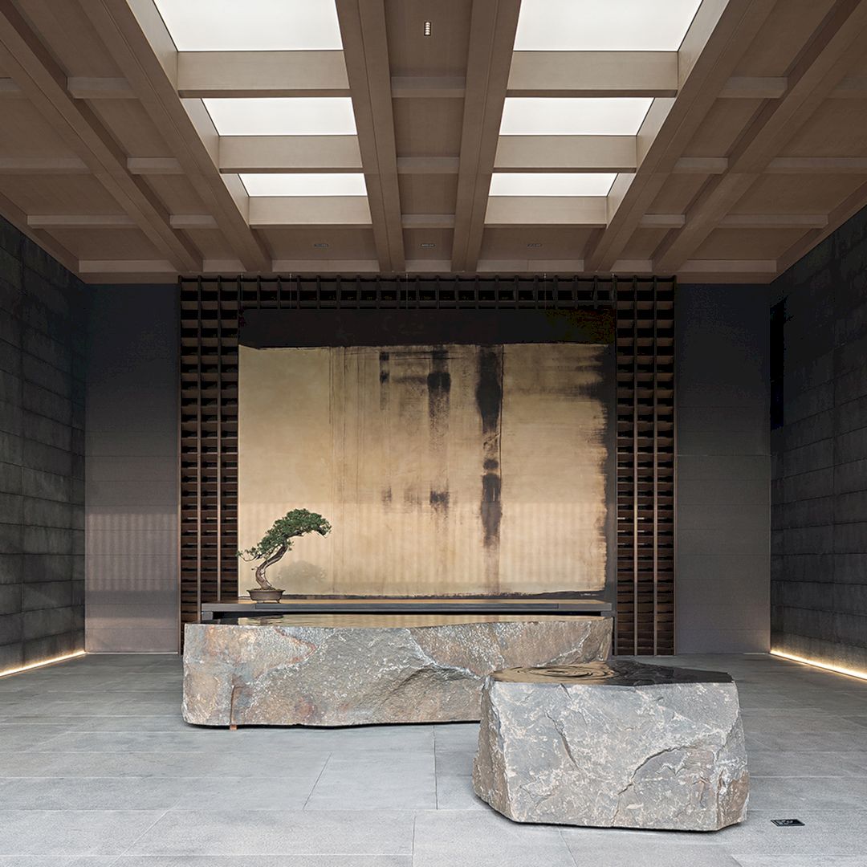
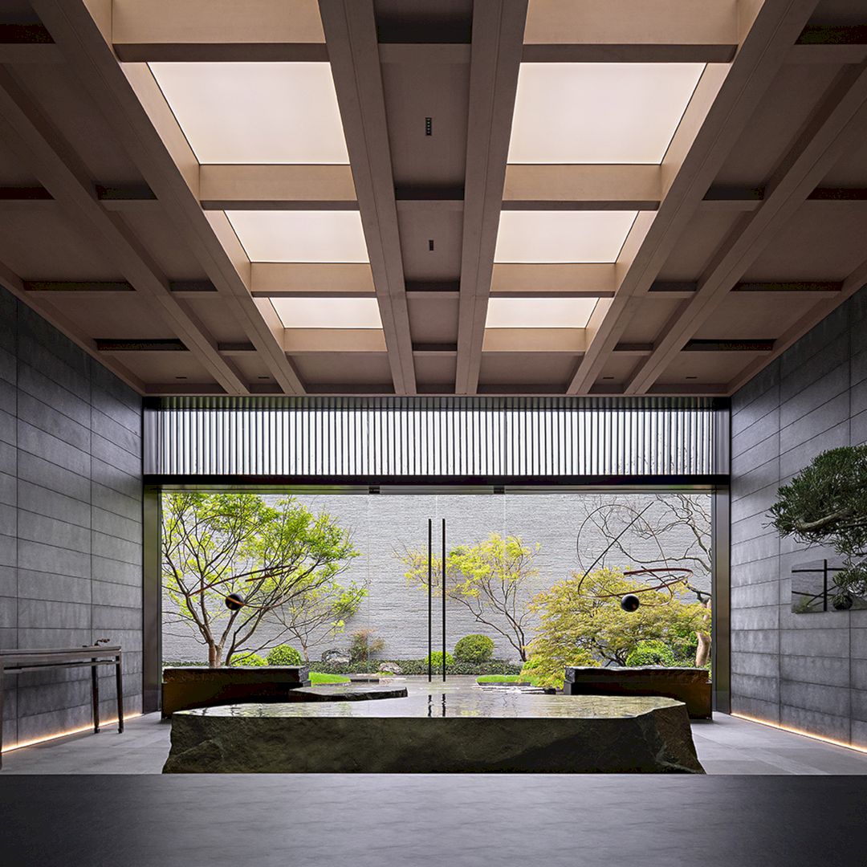
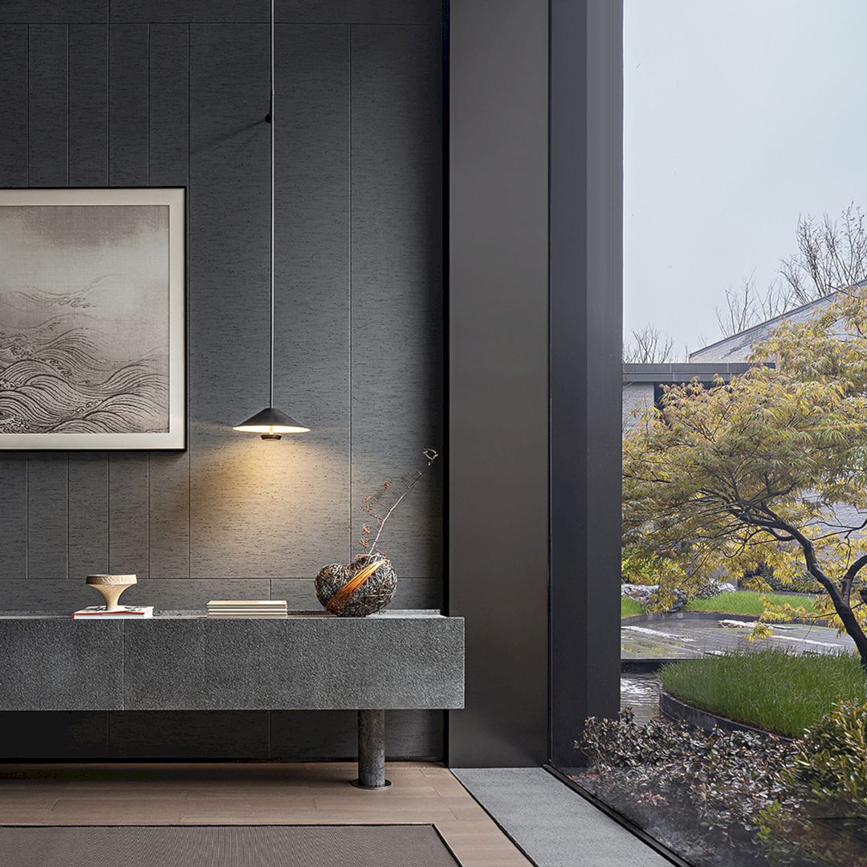
The intention of An Villa Aesthetics Pavilion Private Club is to transform naturalistic oriental sentiments into contemporary life aesthetics through its awesome design and artistic expressions. The design creates an inclusive spatial experience, evoking strong emotional resonance. Artistry is the core of the whole space in this pavilion.
This amazing interior project is designed by Esther Mu for Nature Times Art Design Co., Ltd.
17. Poly Conghua Sales Center by 10 Degrees Design
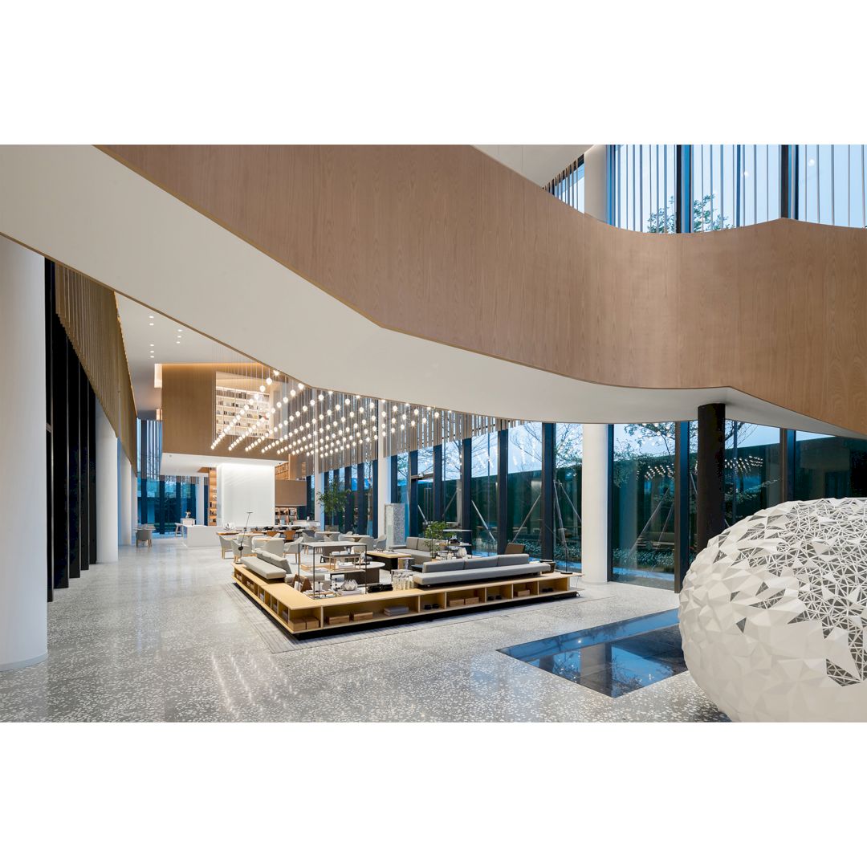
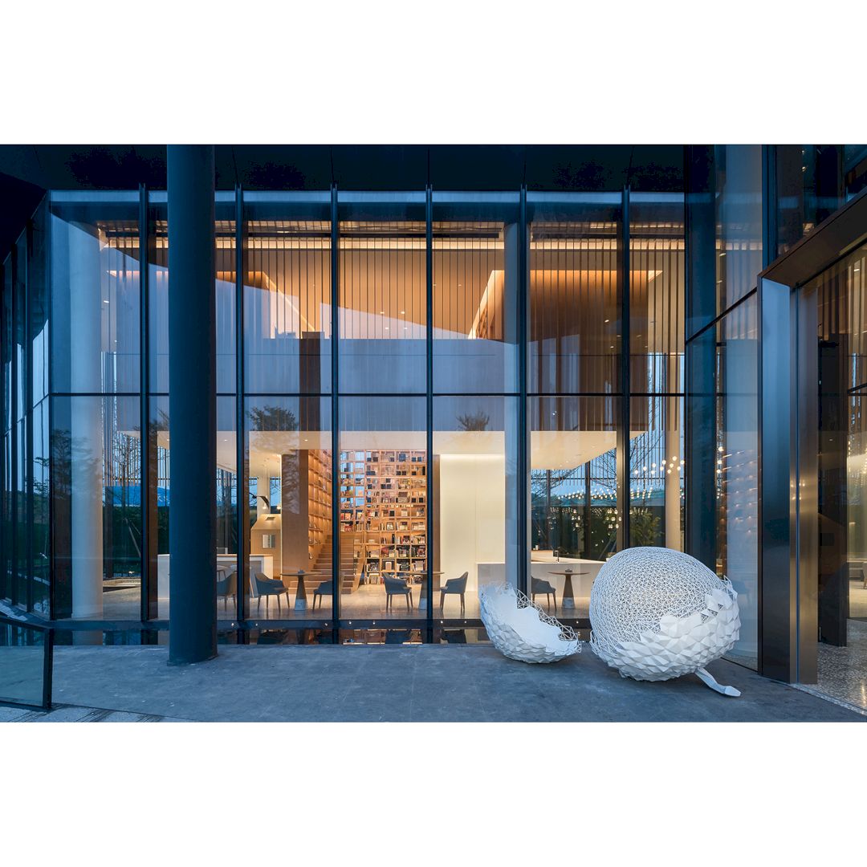
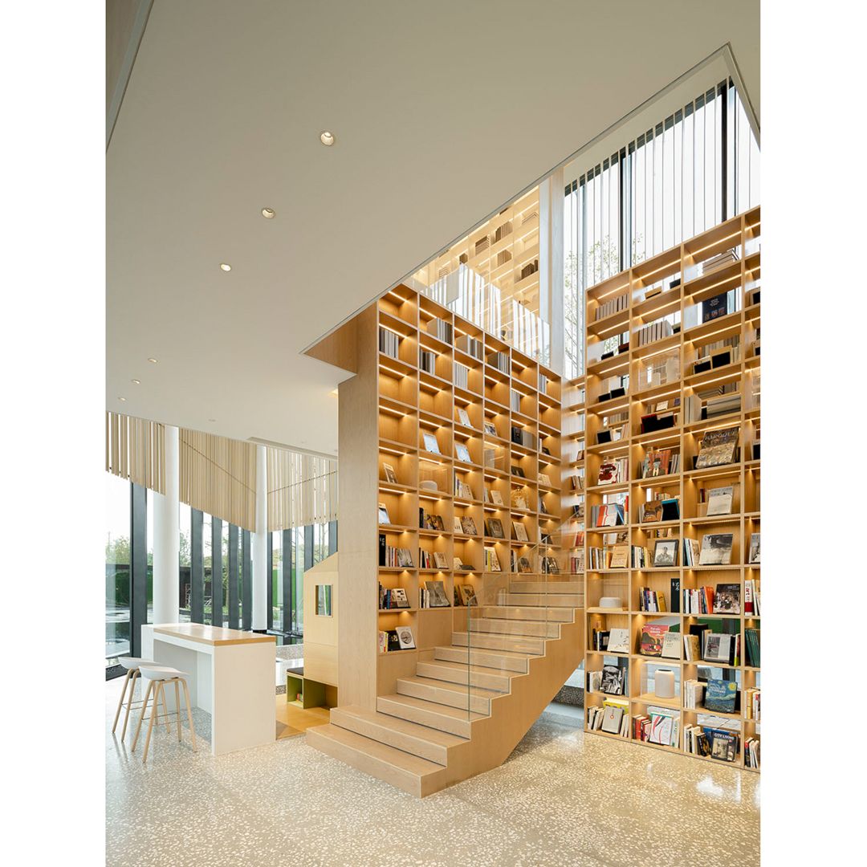
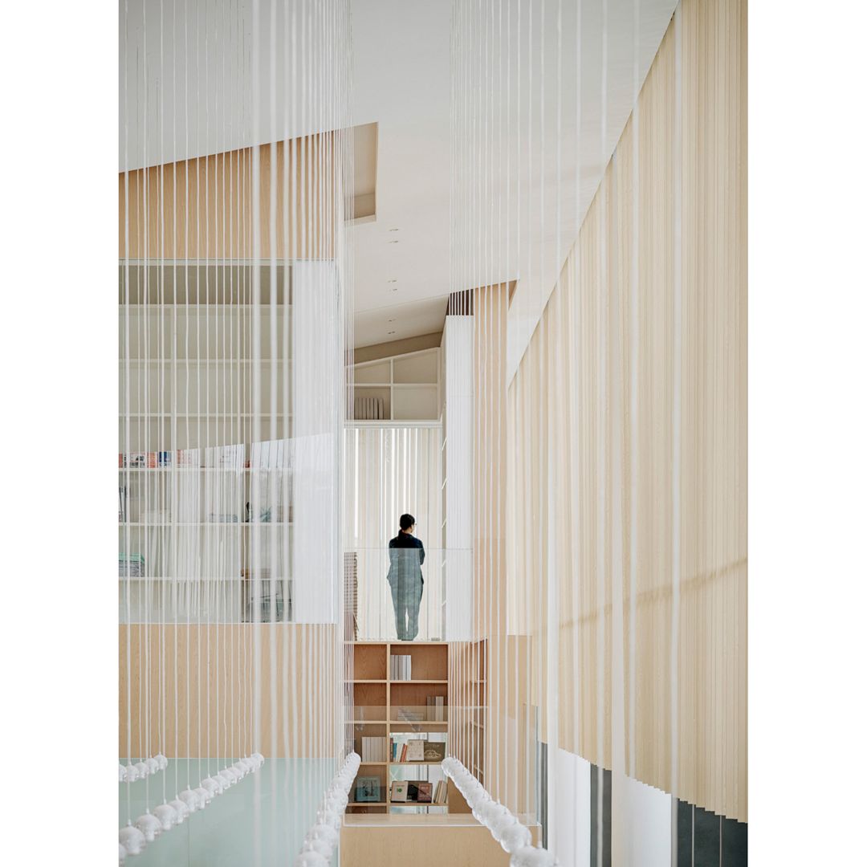
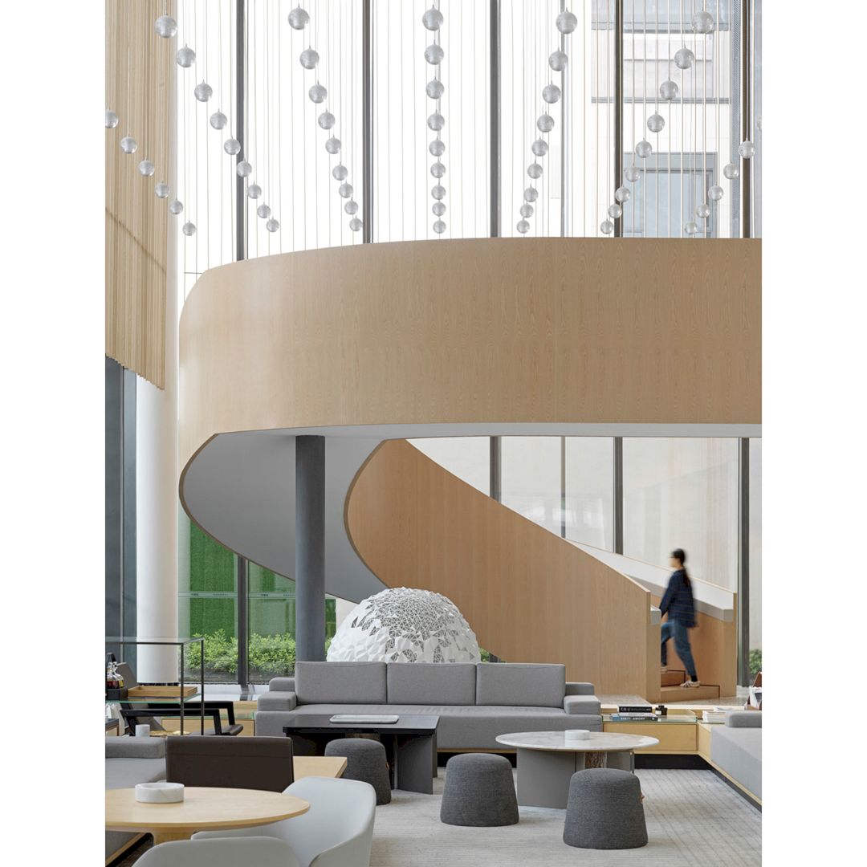
The overall space furnishings in Poly Conghua Sales Center show the characteristics of litchi fruit and architectural concepts combined with a humanistic ecological network and Conghua local characteristics. The space inside this building is in the shape of a litchi. Once the customers enter the building, it seems that they are peeling off its shell, feeling its touch, and smelling its fragrance.
Founded in Guangzhou, 10 Degrees Design is a creative design company with more than ten years of professional experience.
18. Lilanz Creative Park Landscape by Fealand
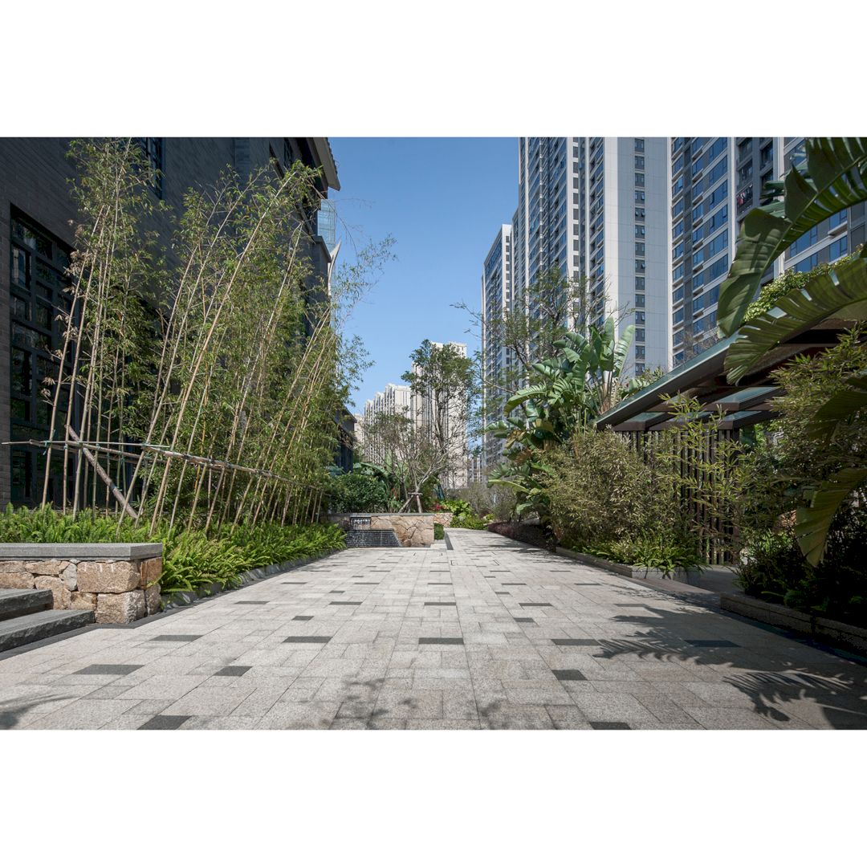
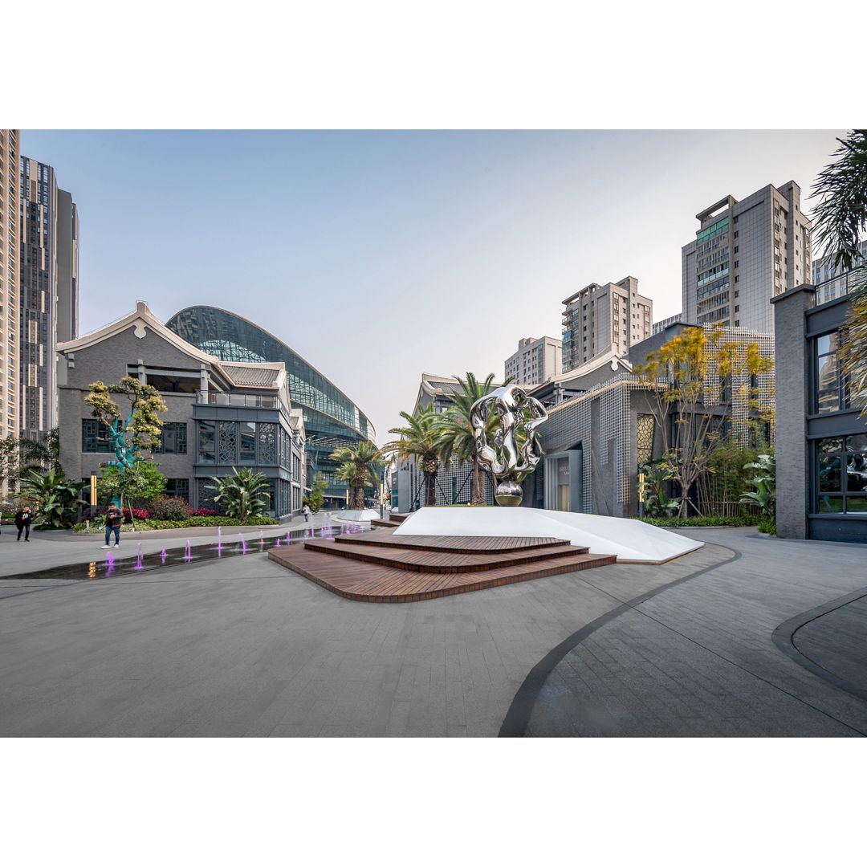
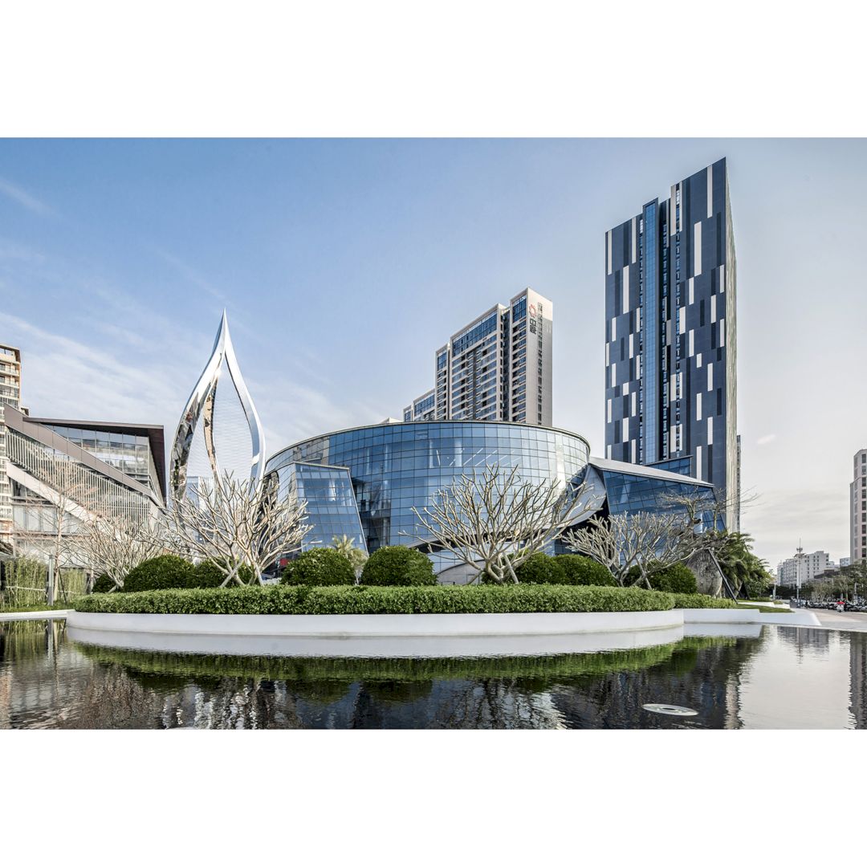
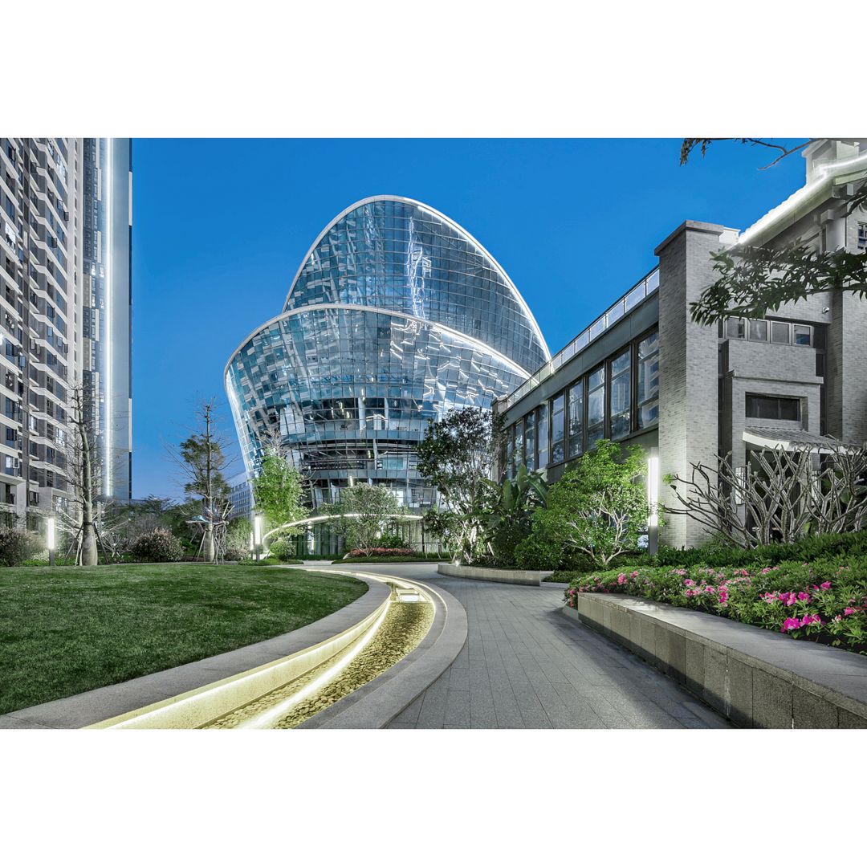
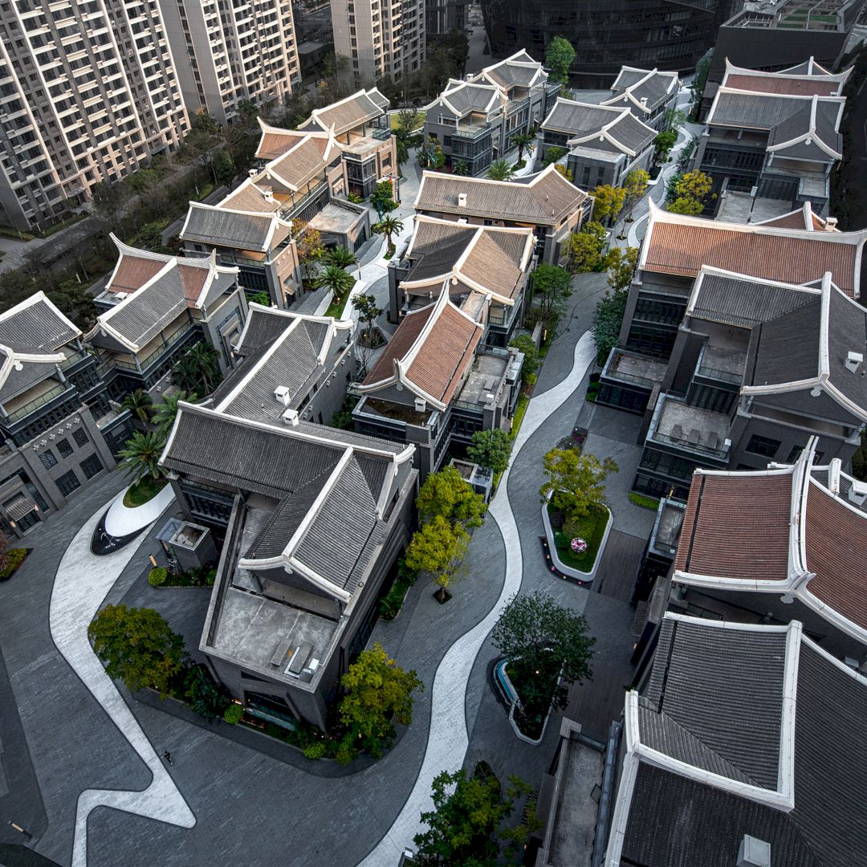
Lilanz Creative Park Landscape is an extension of the Silk Road landscape that showcases Lilanz’s design philosophy and its core value. It is a Chinese garden landscape interspersed in modern design with a bright and concise style. There are various types of sculptures in this landscape that create a fun atmosphere.
It is a stunning landscape project designed by Fealand, a qualified landscape architecture practice that has more than 80 professional designers and architects.
19. Guomaofu Residential Demonstration by U.P. Space Landscape Design
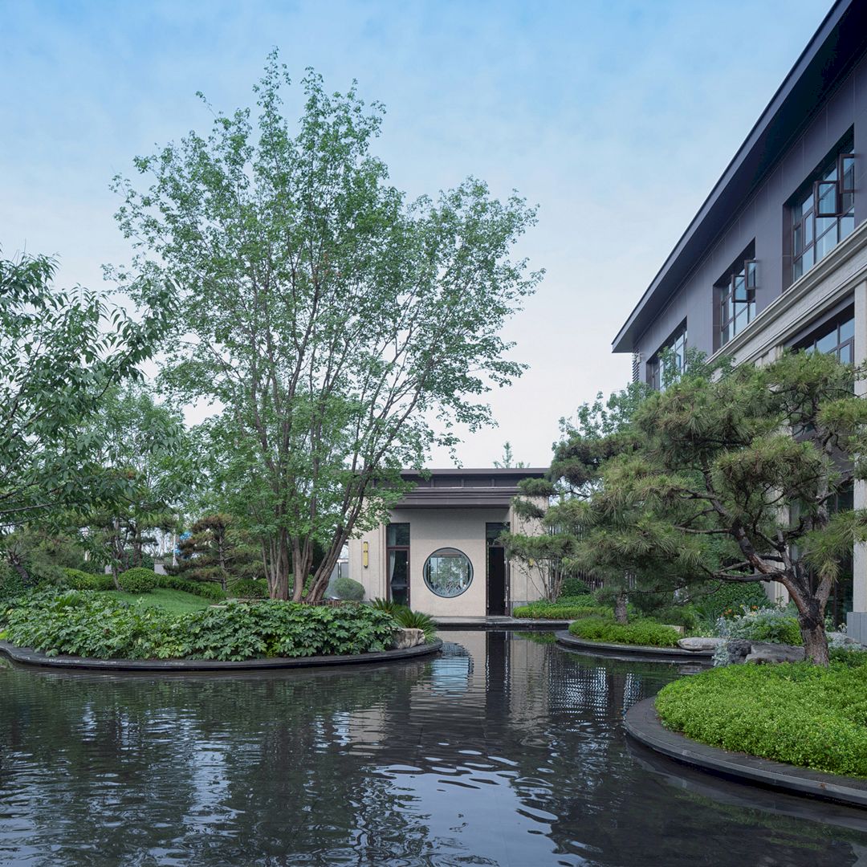
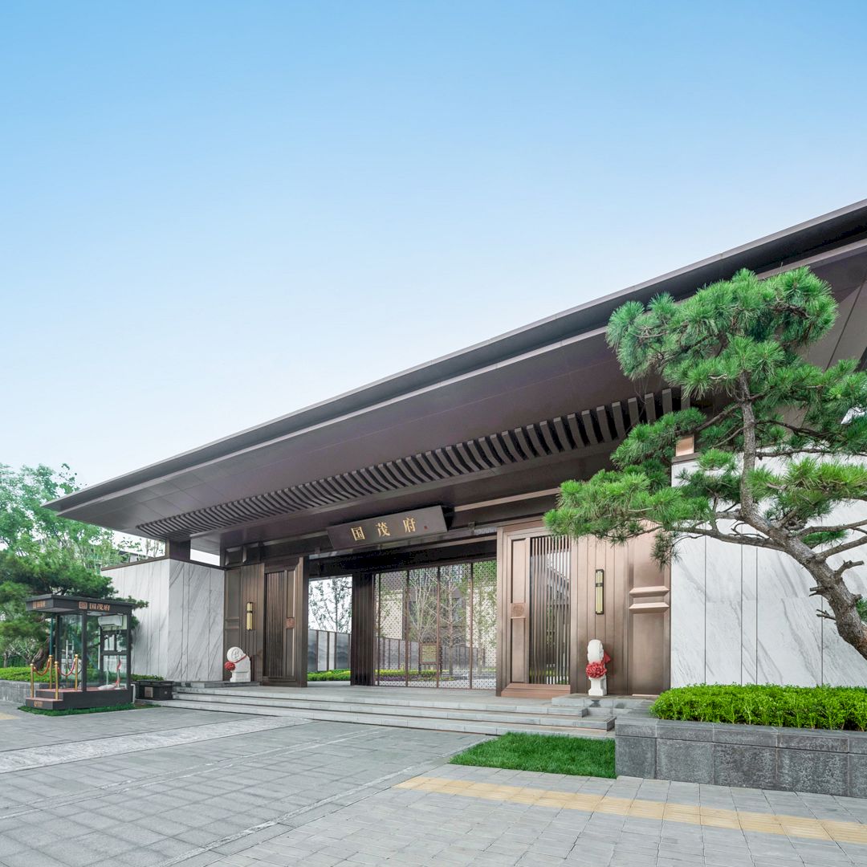
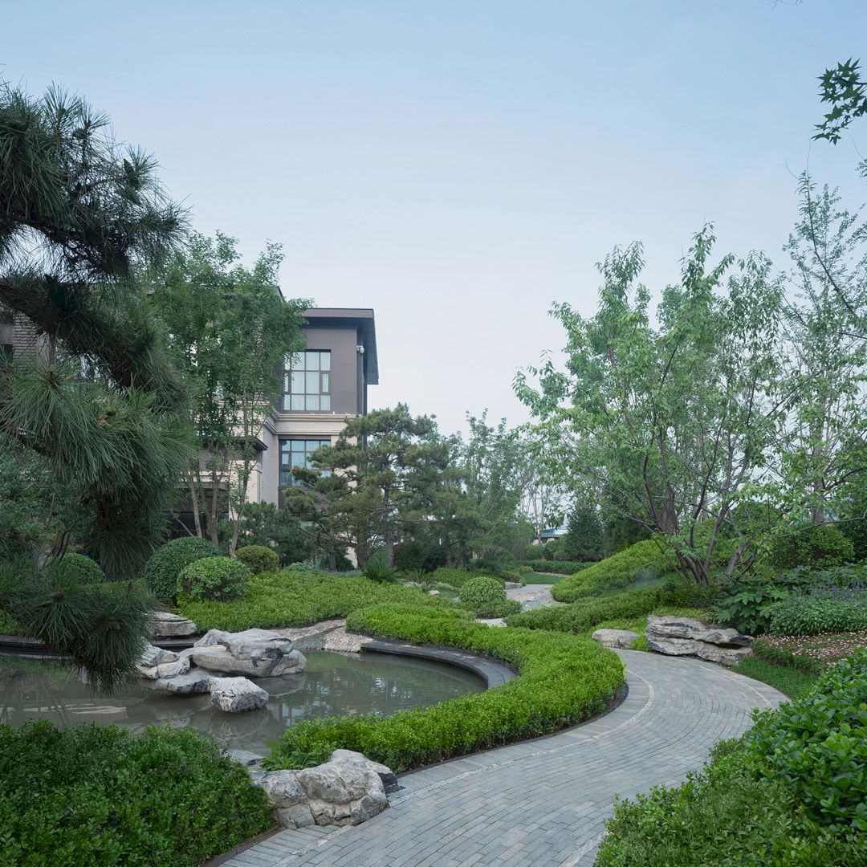
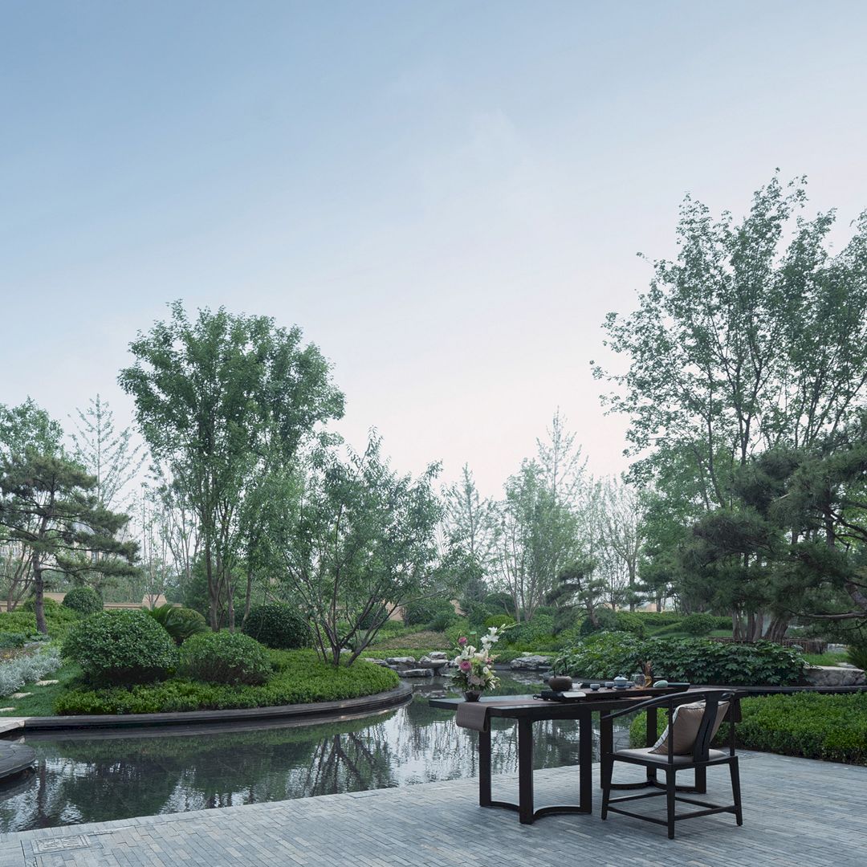
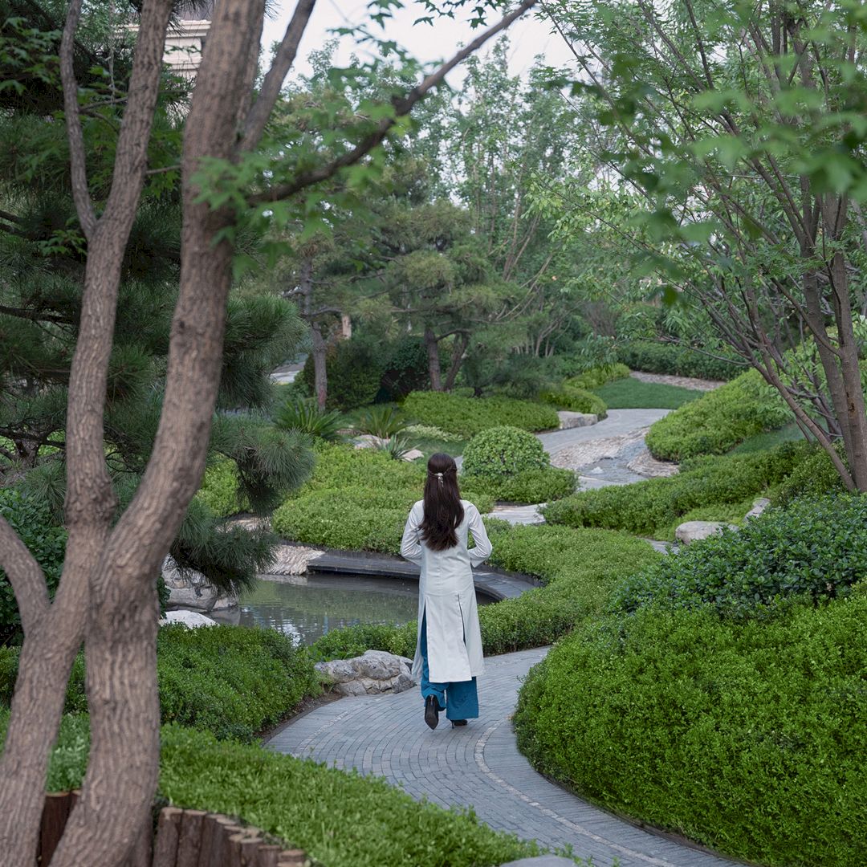
The design of Guomaofu Residential Demonstration respects historical landscapes and humanistic care. The main idea of this project is to create a poetic and picturesque space. It combines the new Chinese-style oriental garden landscape of water, stone, forest, pine, book, tea, and music. The result is a unique poetic landscape garden system in a tourist, feasible, hopeful, and livable landscape.
U.P. Space Landscape Design is the first design institution in China that has made outstanding achievements for more than ten years.
20. Taizhou Z Center Office Building by Wei Zhang – gad
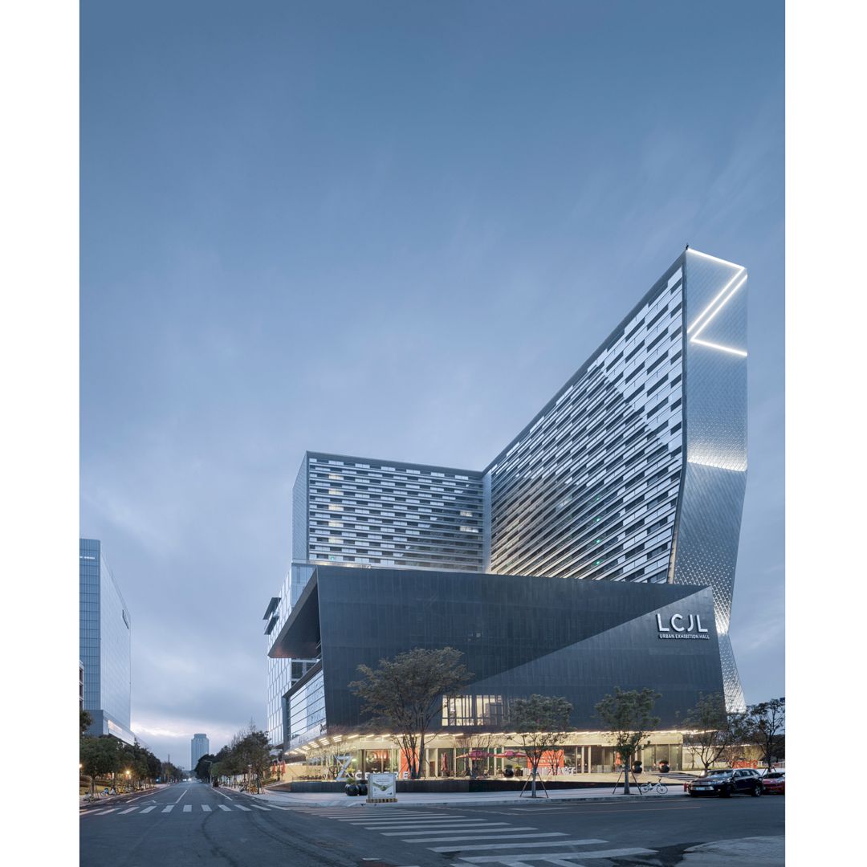
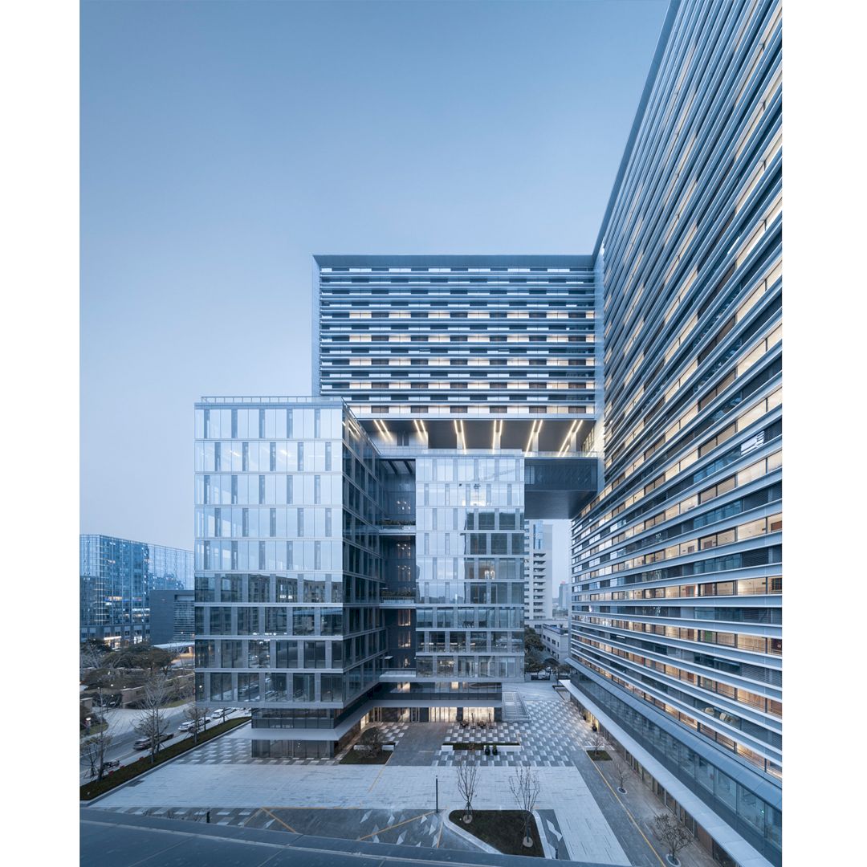
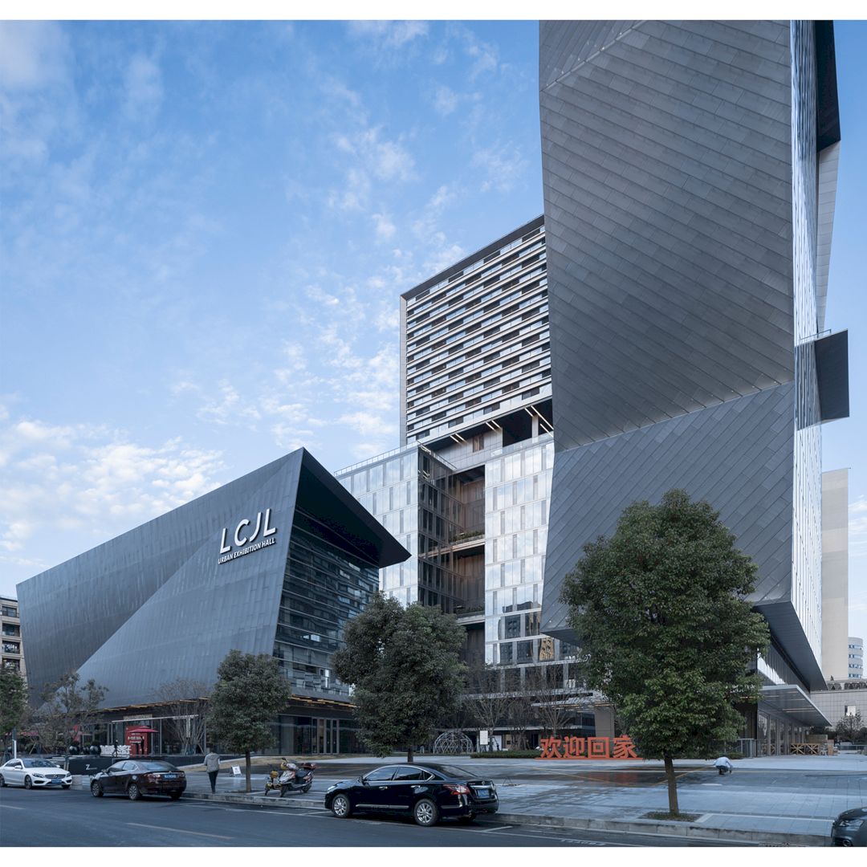
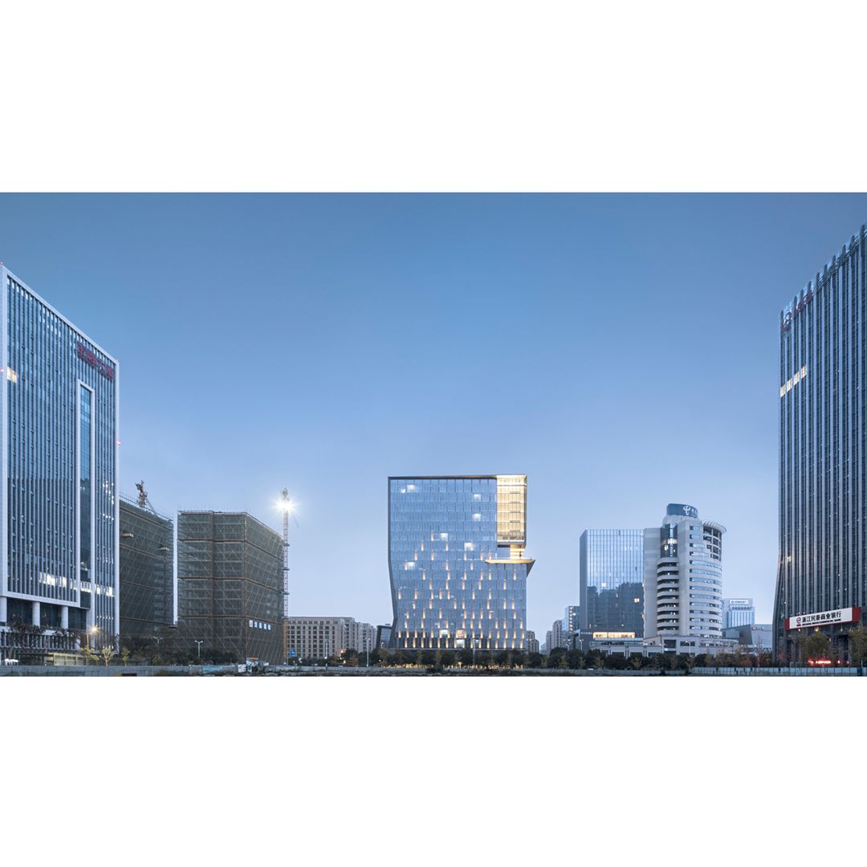
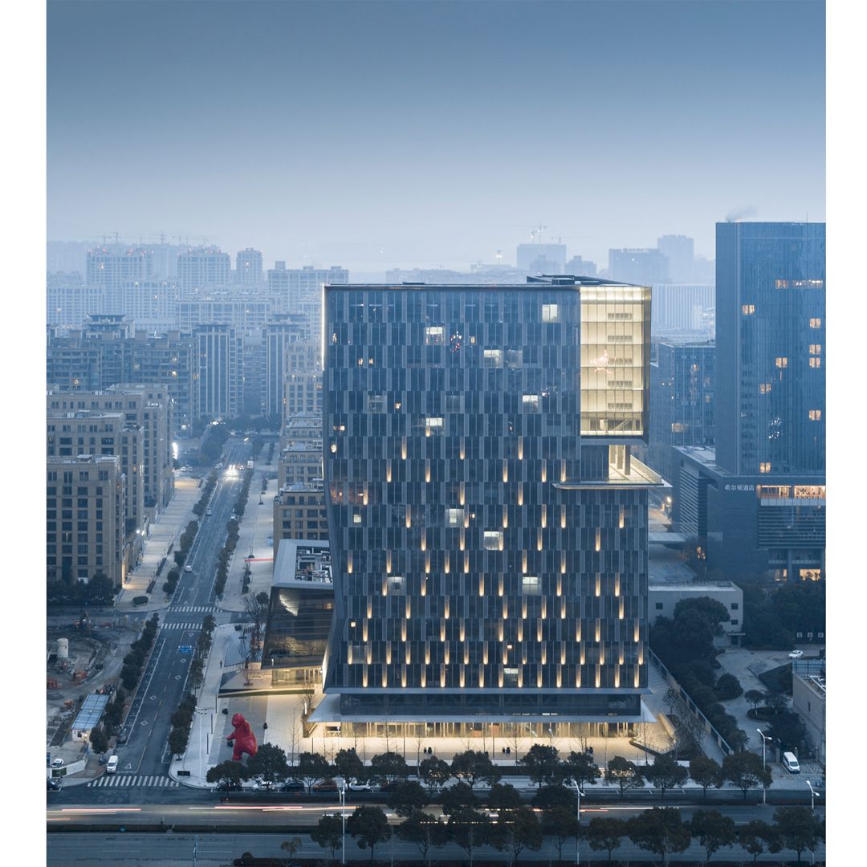
The expectable landmark for Taizhou Z Center Office Building comes from “∑”. This symbol shows the flow guide of the entrance and exit of the volume cutting and also the facade treatment method of the main building. The design itself is expected to break the solidified paradigm of closed parks and create a lively and cordial interface.
It is a stunning architecture project designed by Wei Zhang from gad, a comprehensive design institute with Grade A Architectural Engineering Qualification in the architecture industry.
Last Call for Entries to A’ Design Award & Competition
It is the last call for entries to the A’ Design Award & Competition 2022-2023 period. Remember to register and upload your designs here before February 28.
The results of the competition will be announced to the public on May 1st. Futurist Architecture also will announce the results on May 1st.
Please click here or here to learn more about A’ Design Award & Competition.
Discover more from Futurist Architecture
Subscribe to get the latest posts sent to your email.
