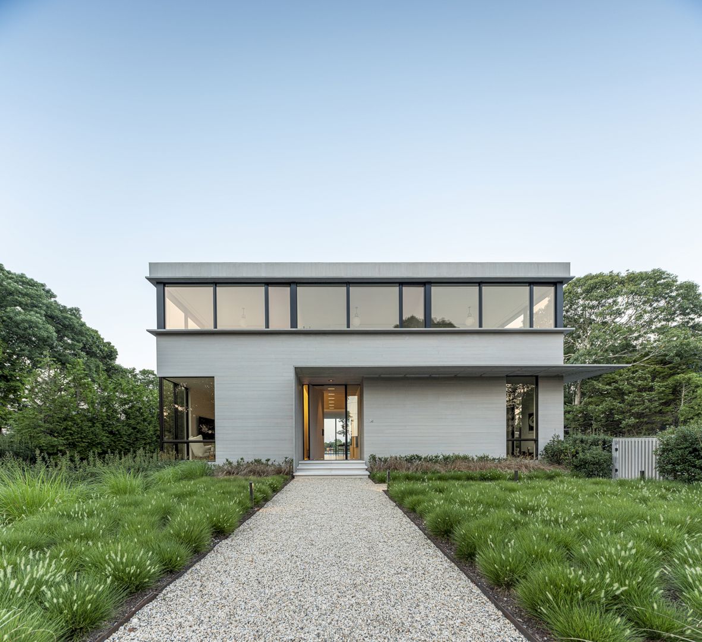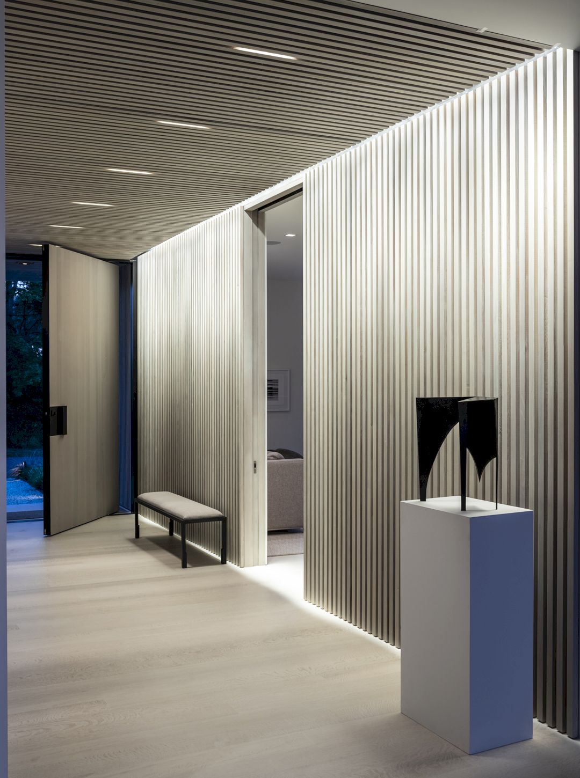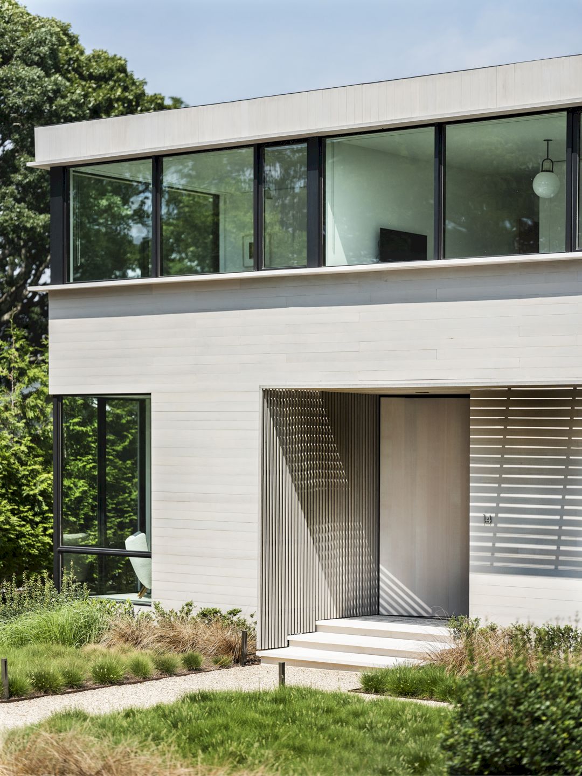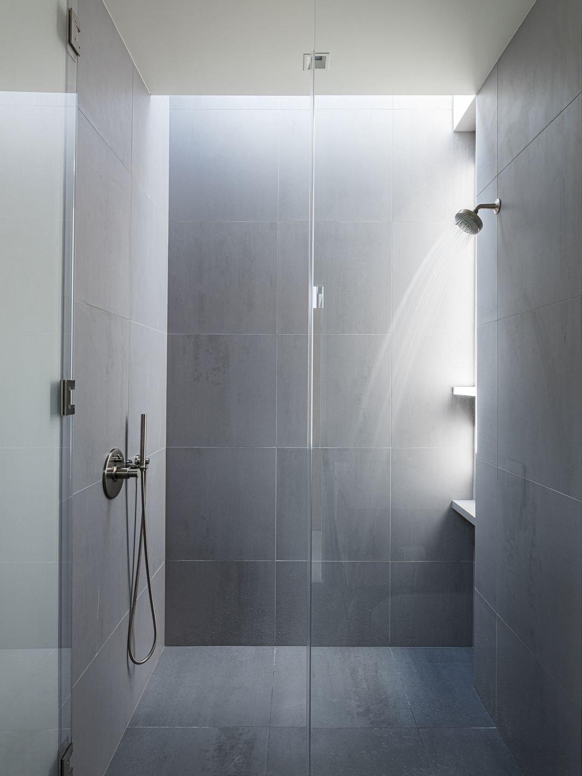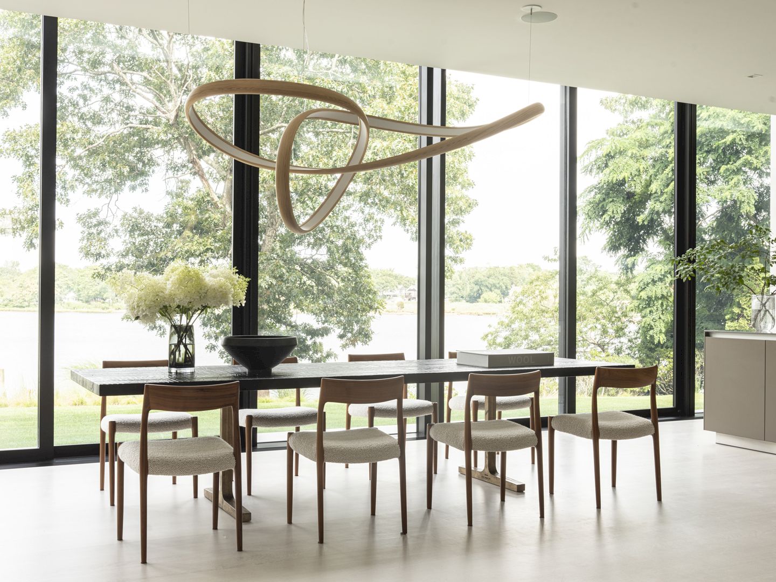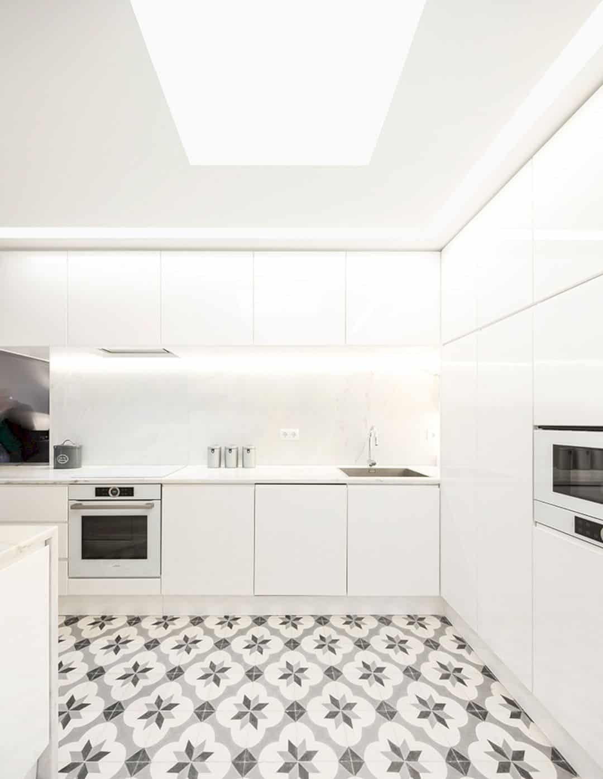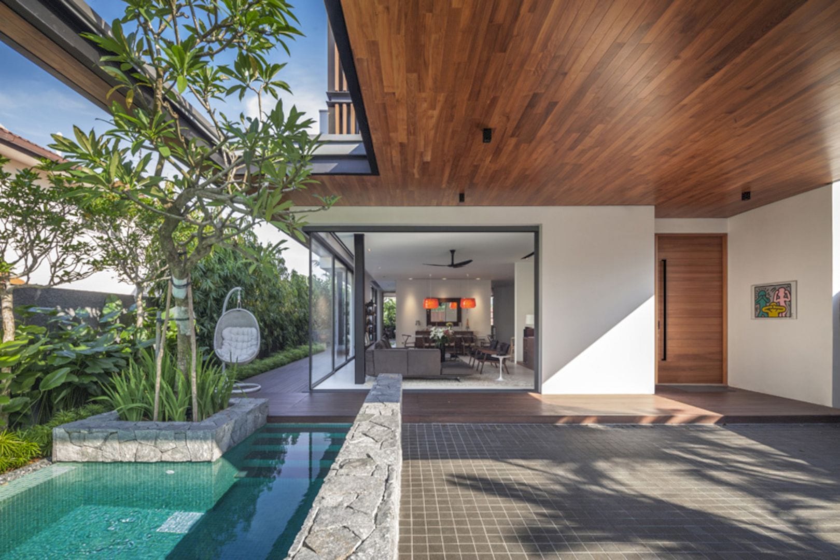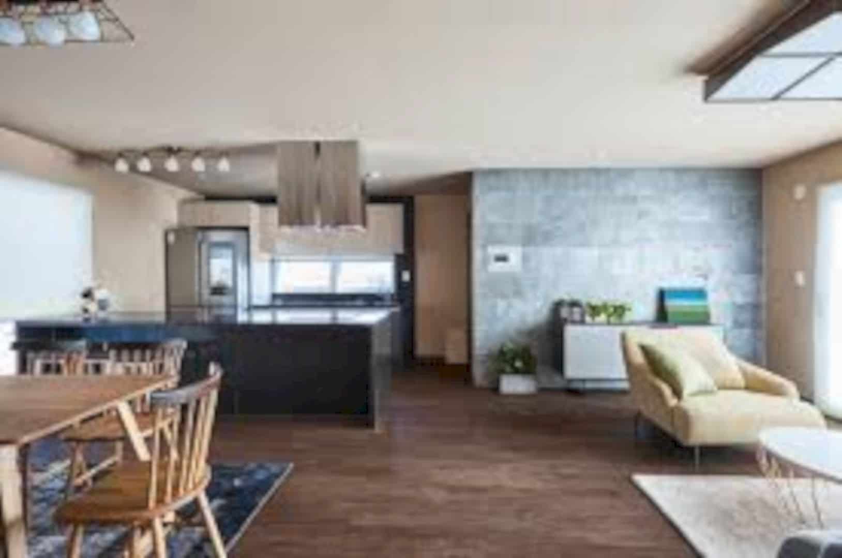Overlooking Sag Harbor Cove, Bluff Point II is a two-floor house designed by BMA Architects. This house is located in a tightly constrained lot in Sag Harbor, New York. The proportion of this house is nearly cubic, creating a form efficiency to maximize the potential of the lot.
Structure
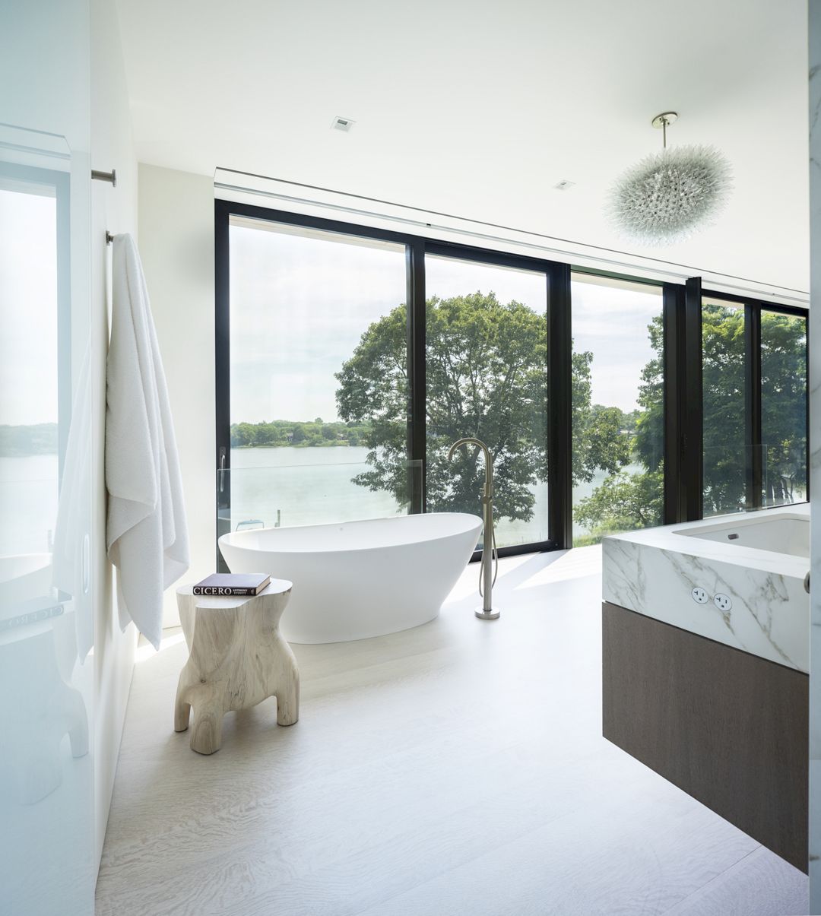
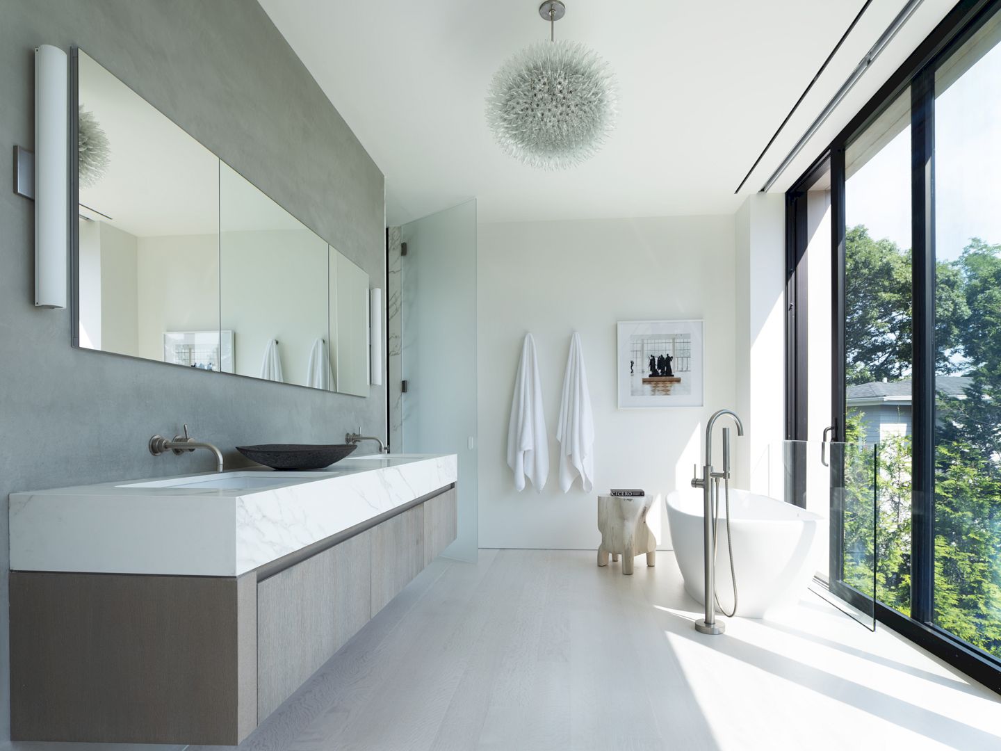
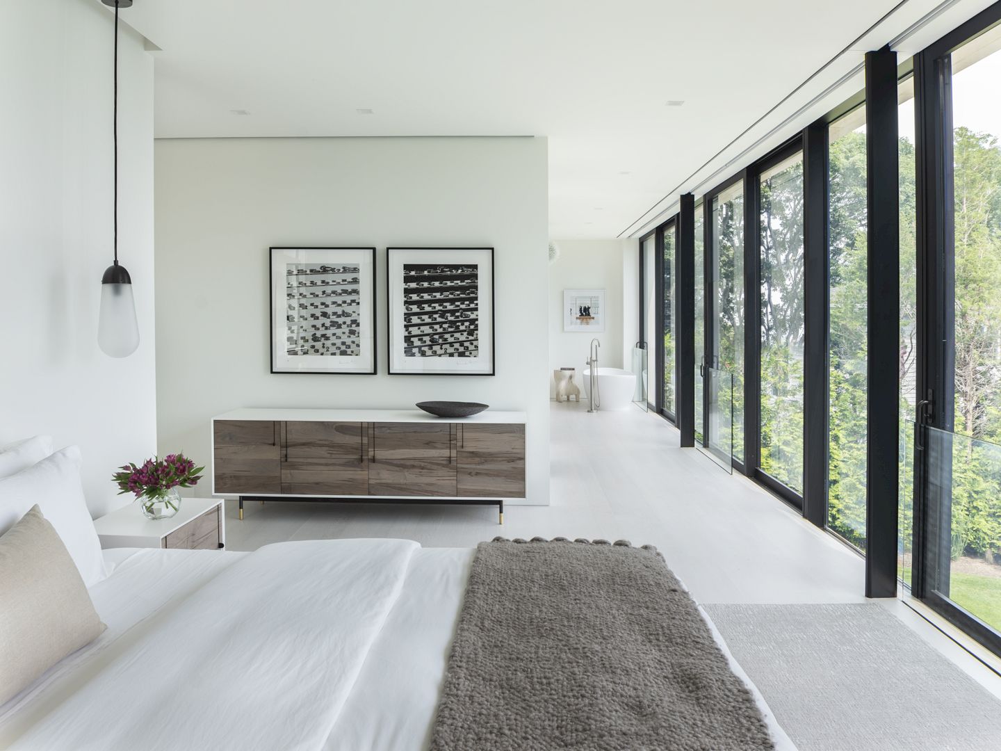
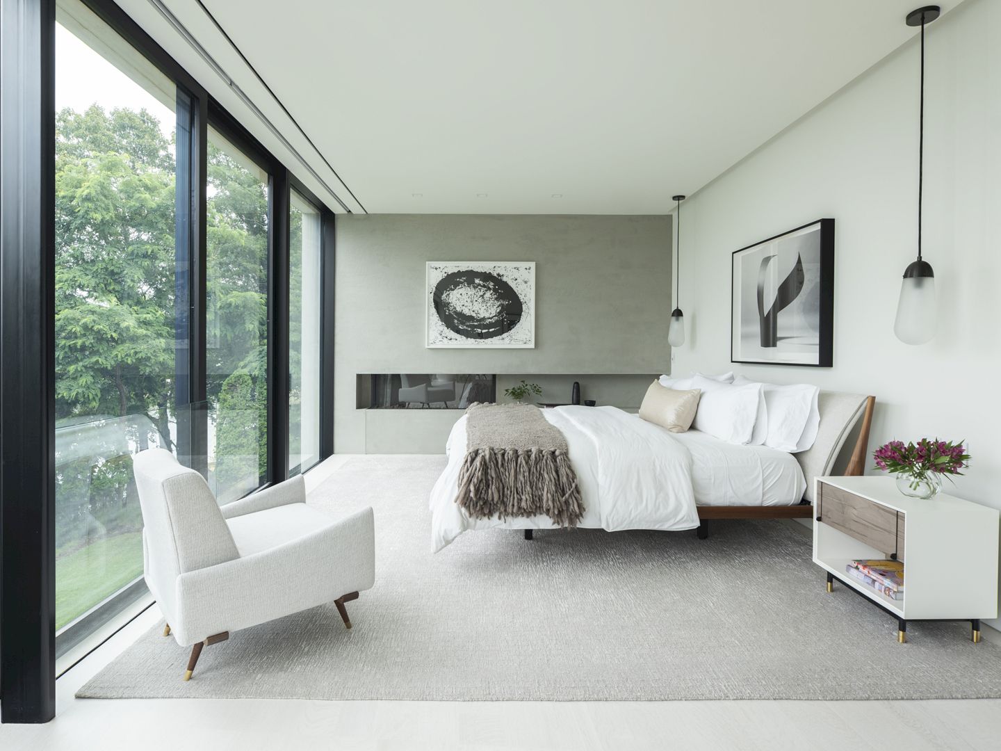
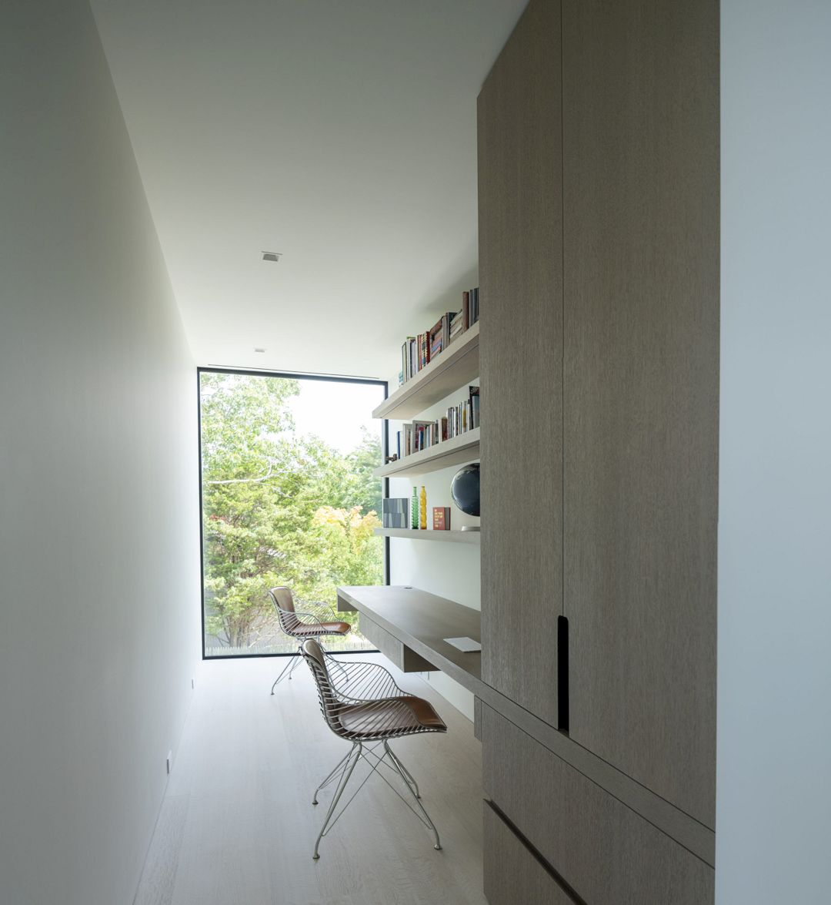
The efficiency of this home is achieved through the nearly-cubic proportion, maximizing the potential of its tight lot.
A slatted cedar awning is facing the street, providing shading and articulating the entry as well. A ribbon of windows on the second floor wraps around and introduces transparency.
A slatted wood material has been carried into the entry hall and it warps the central circulation core too. The texture of this material is used to emphasize navigating experience.
Details
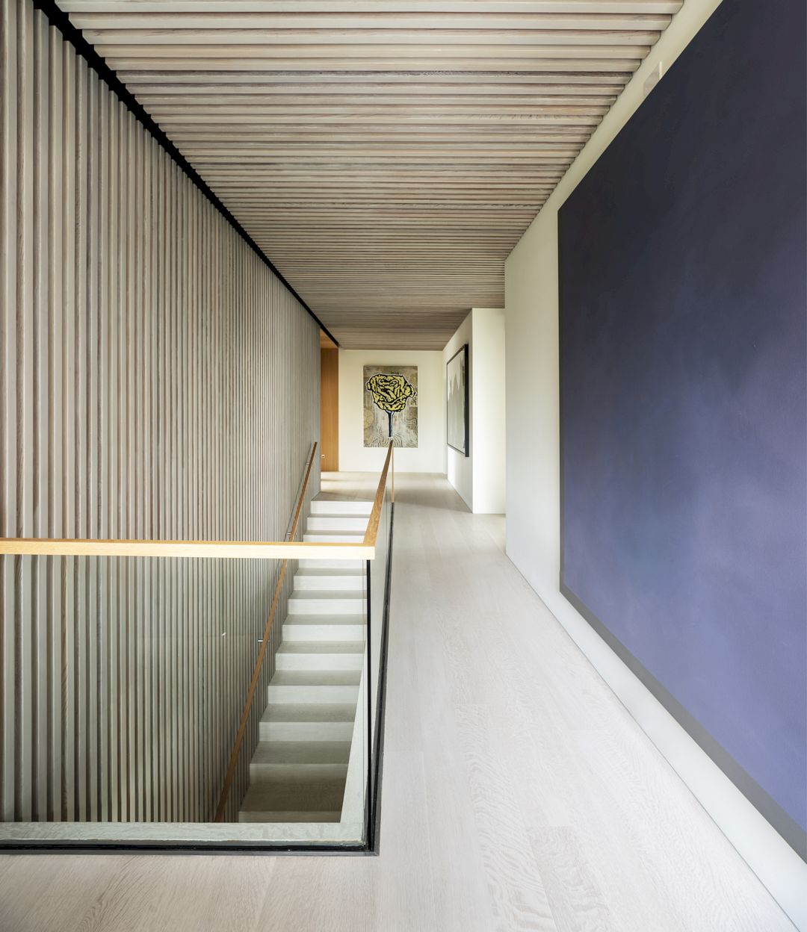
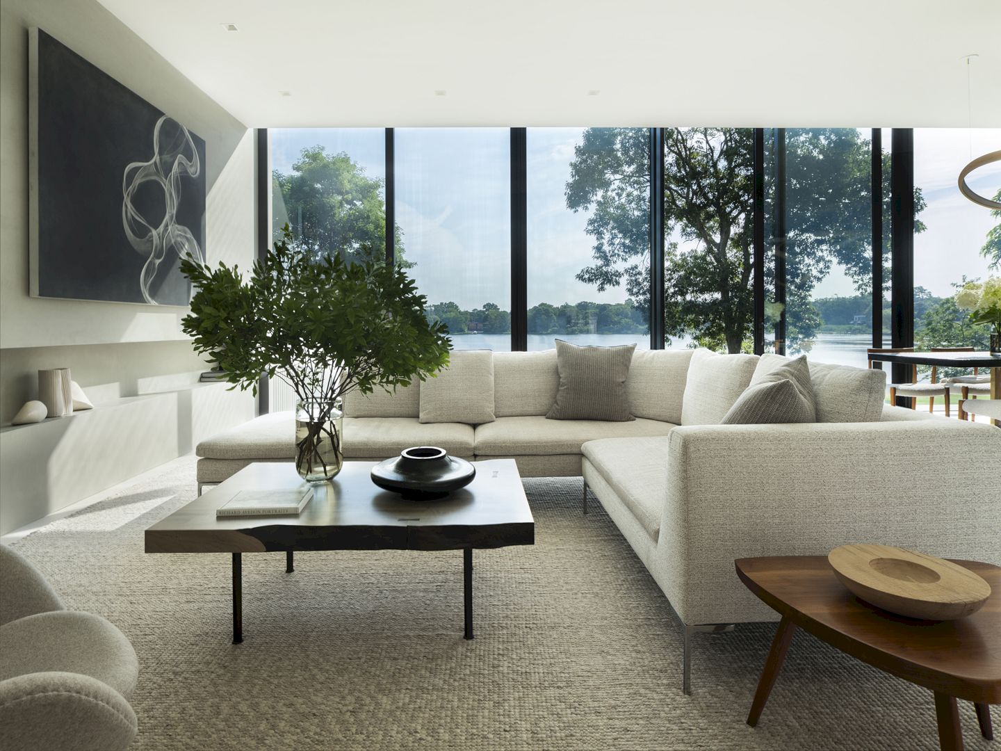
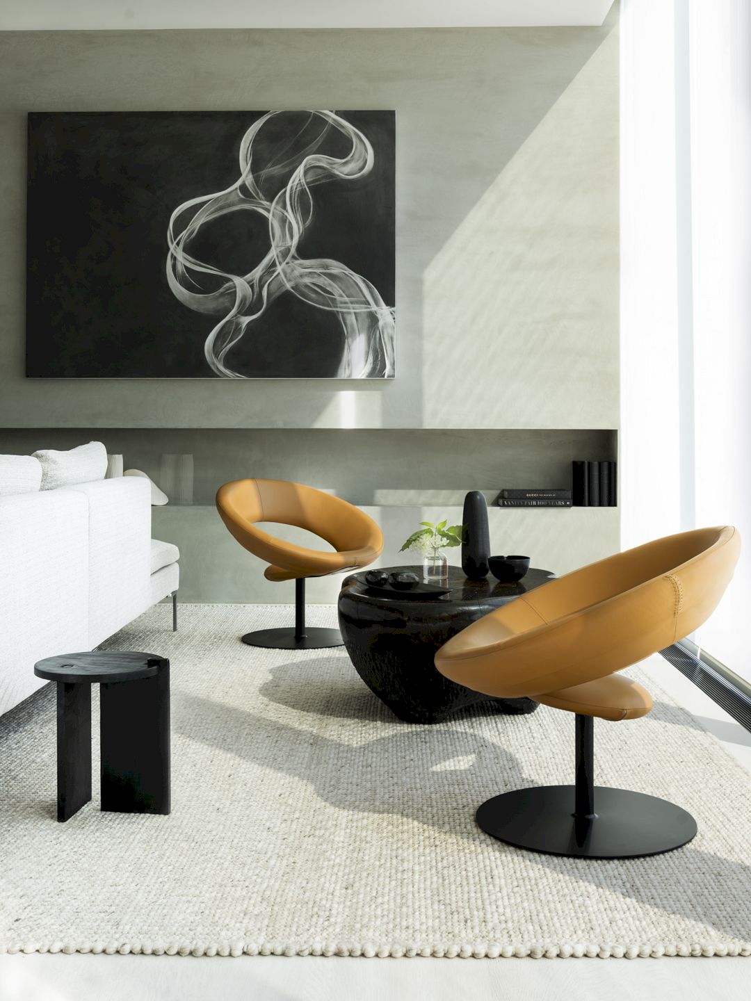
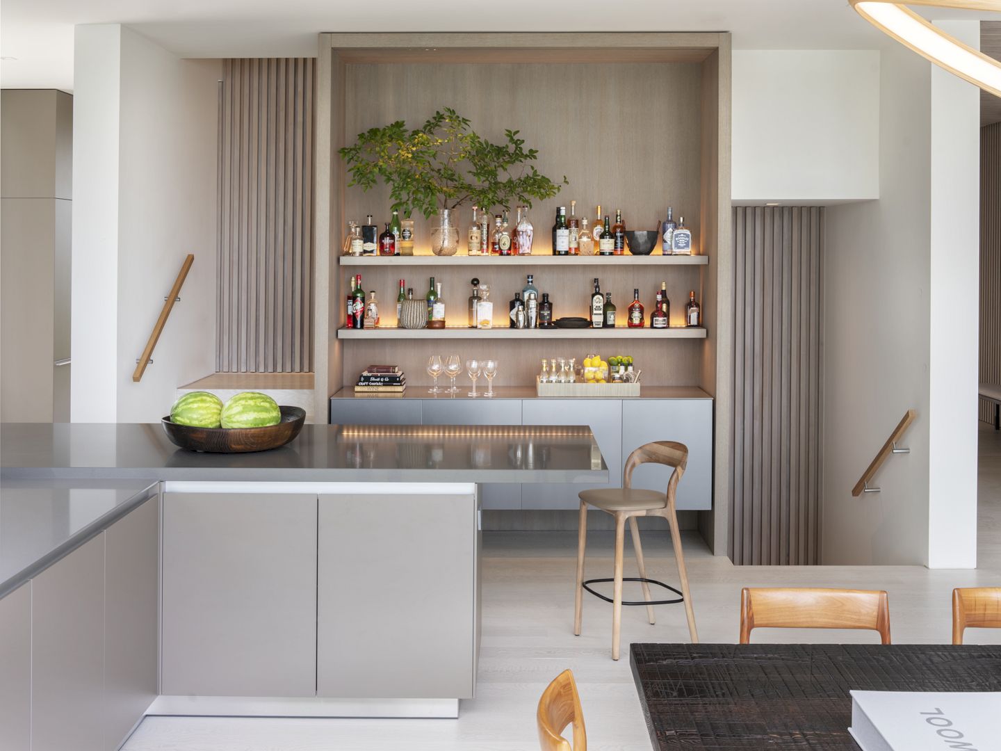
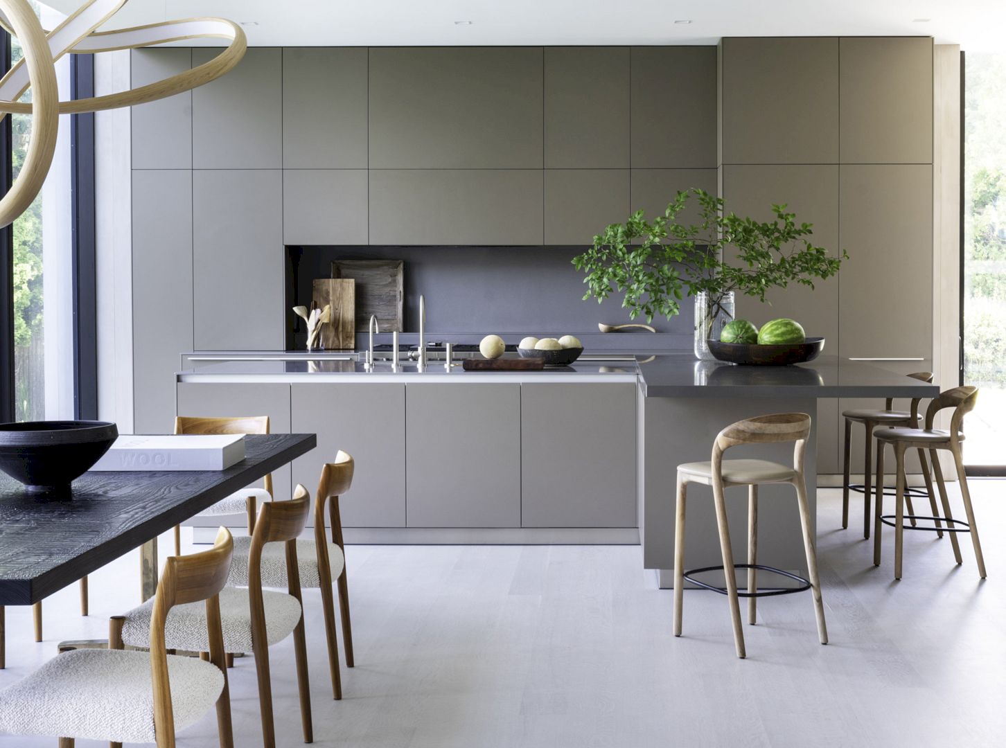
The restraint of the entry elevation at the waterside allows an exuberant two-story curtain wall to open the master suite and public spaces to their surroundings. The facade glows orange at sunset, transforming the house into a beautiful canvas for nature.
Bluff Point II Gallery
Images Source: BMA Architects
Discover more from Futurist Architecture
Subscribe to get the latest posts sent to your email.
