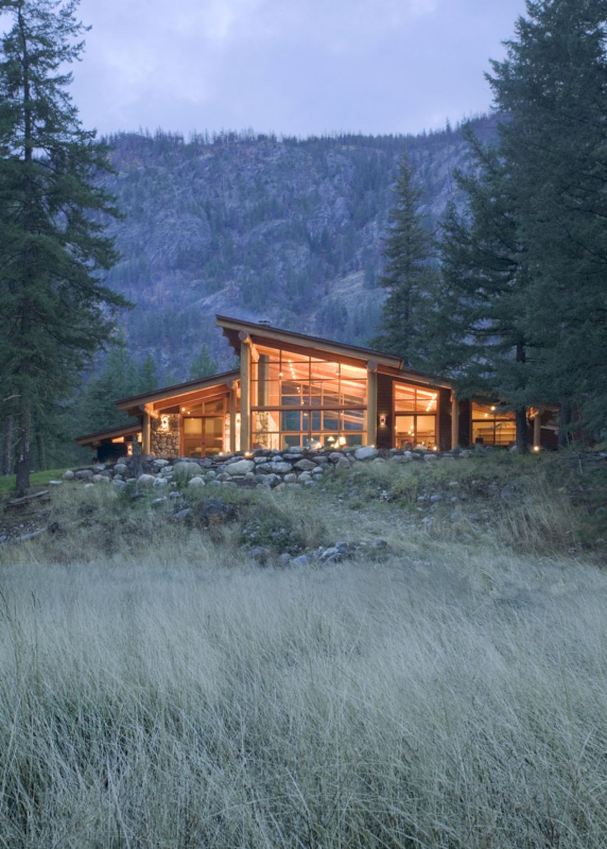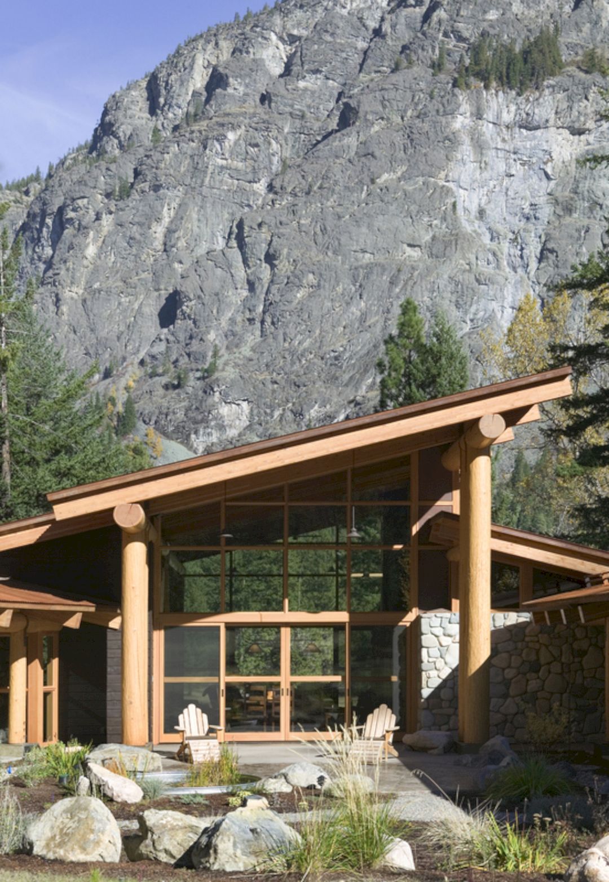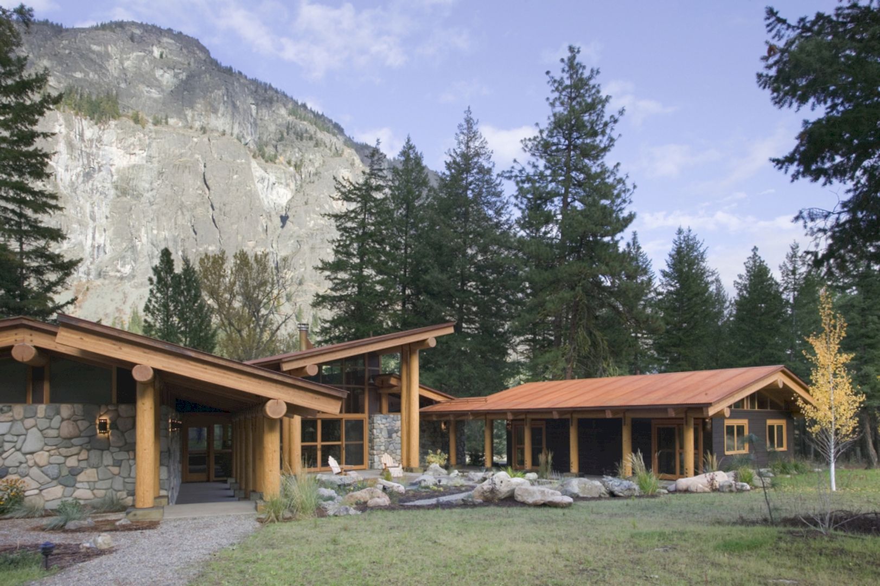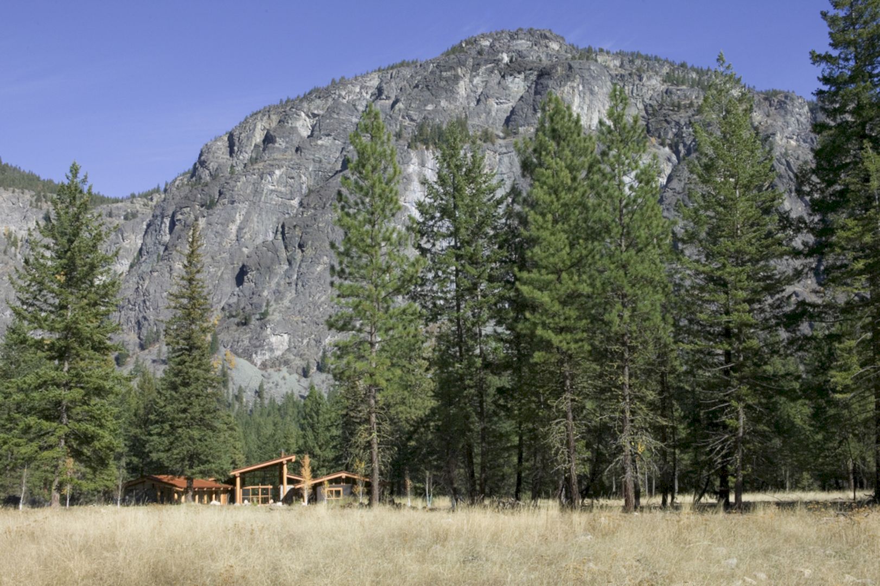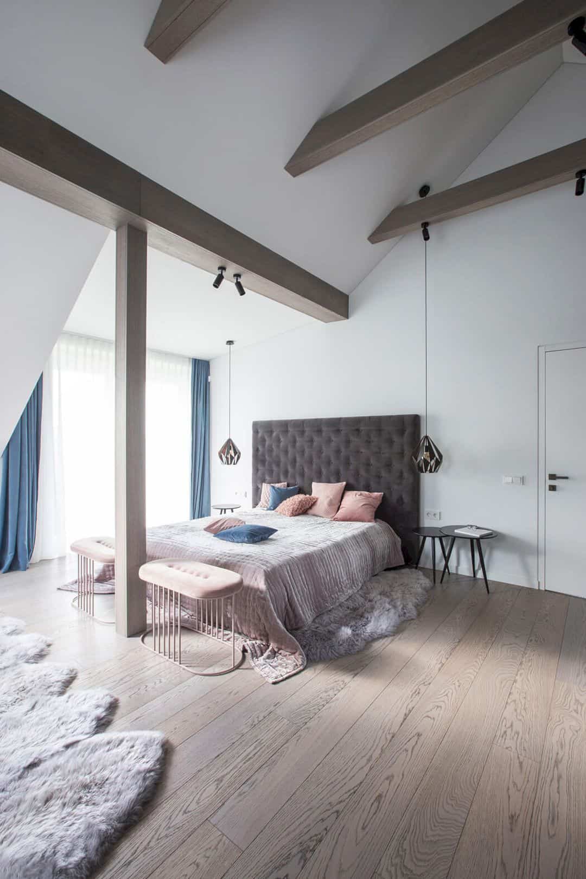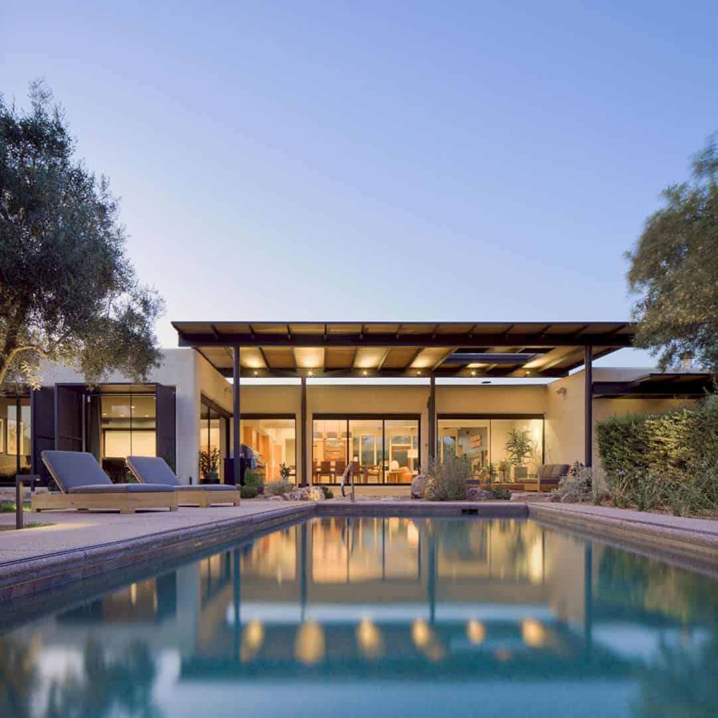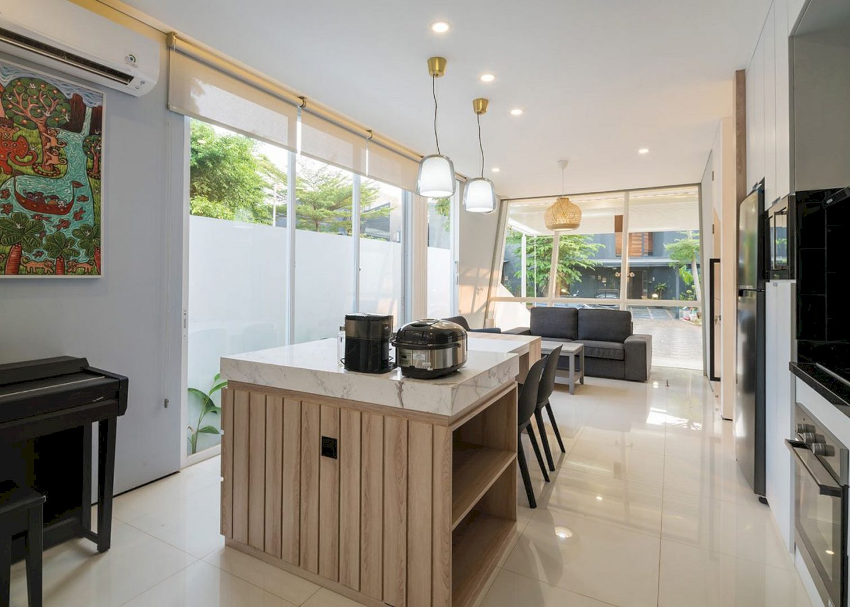Designed by Prentiss Balance Wickline Architects, Canyon House is an award-winning home located in a dramatic setting in Methow Valley, WA. The goal of this residential project is to create privacy and retain panoramic views.
Design
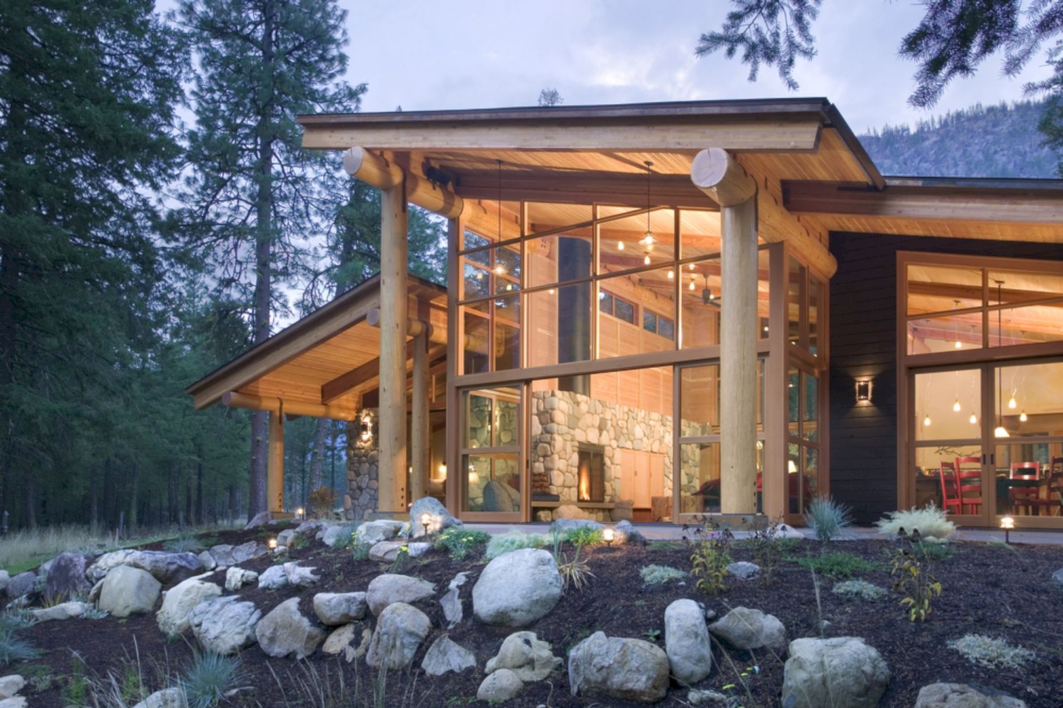
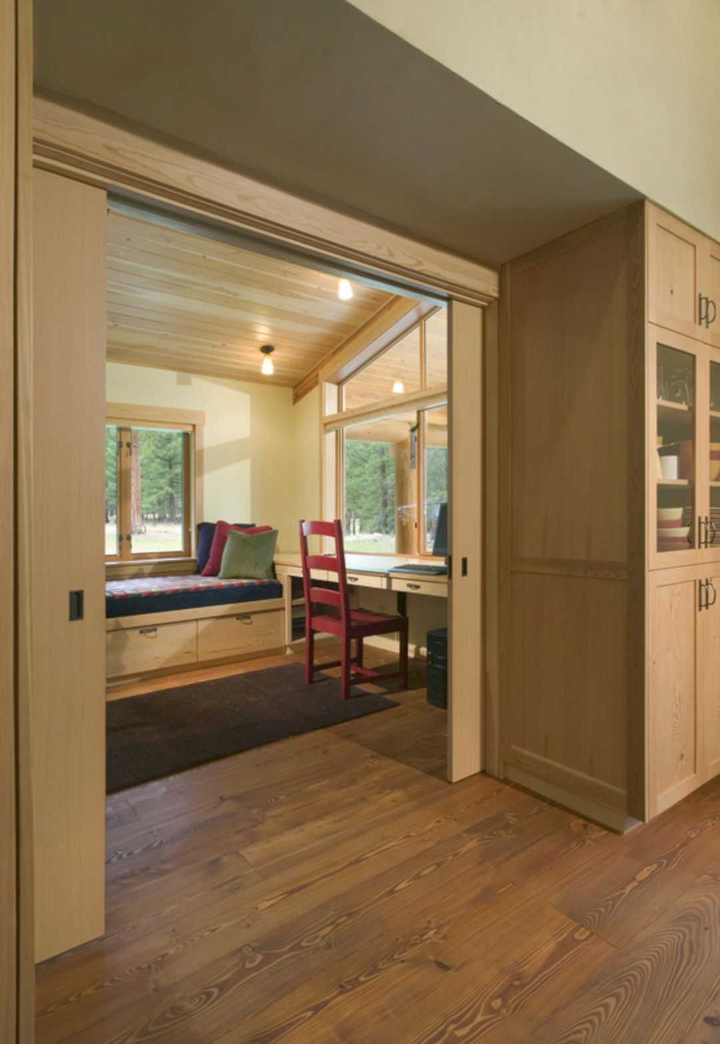
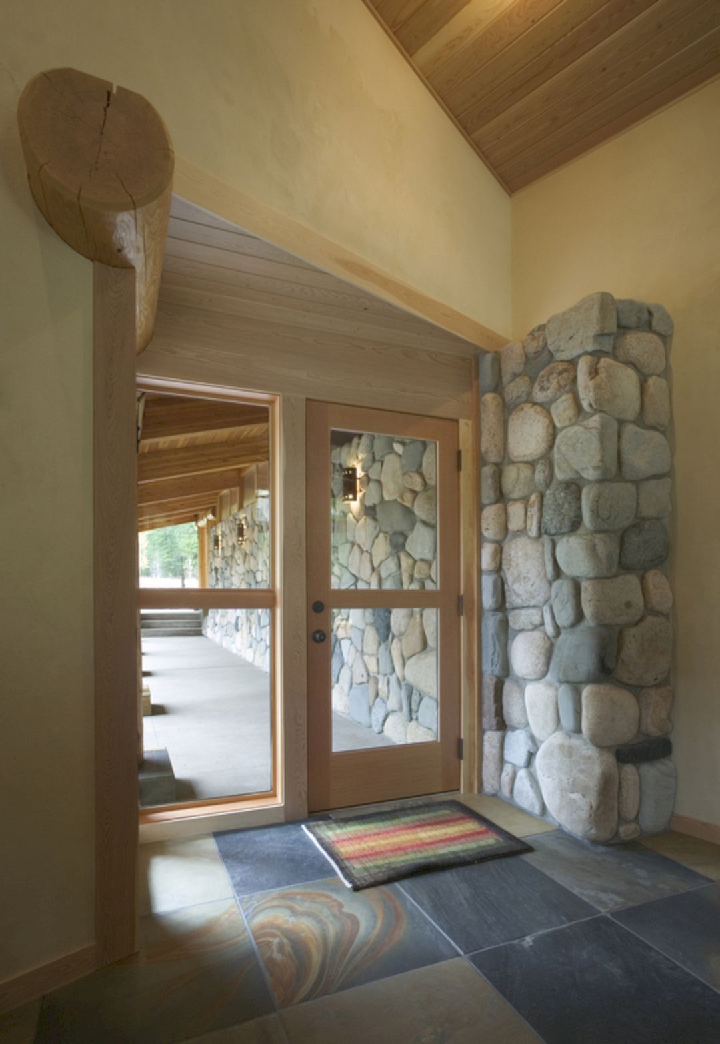
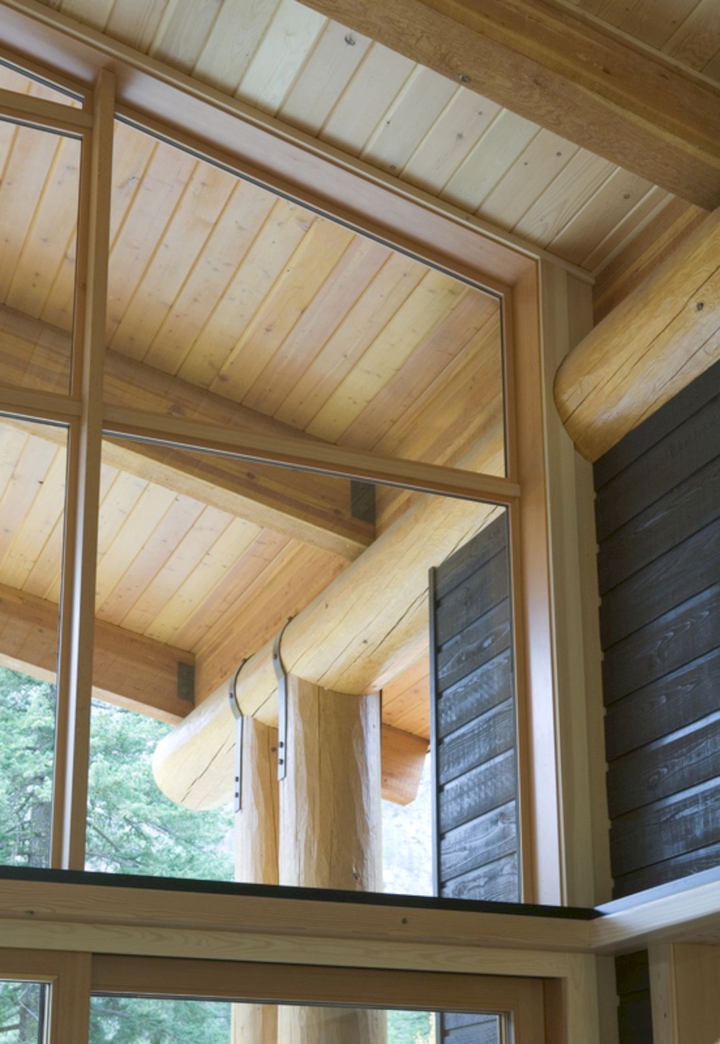
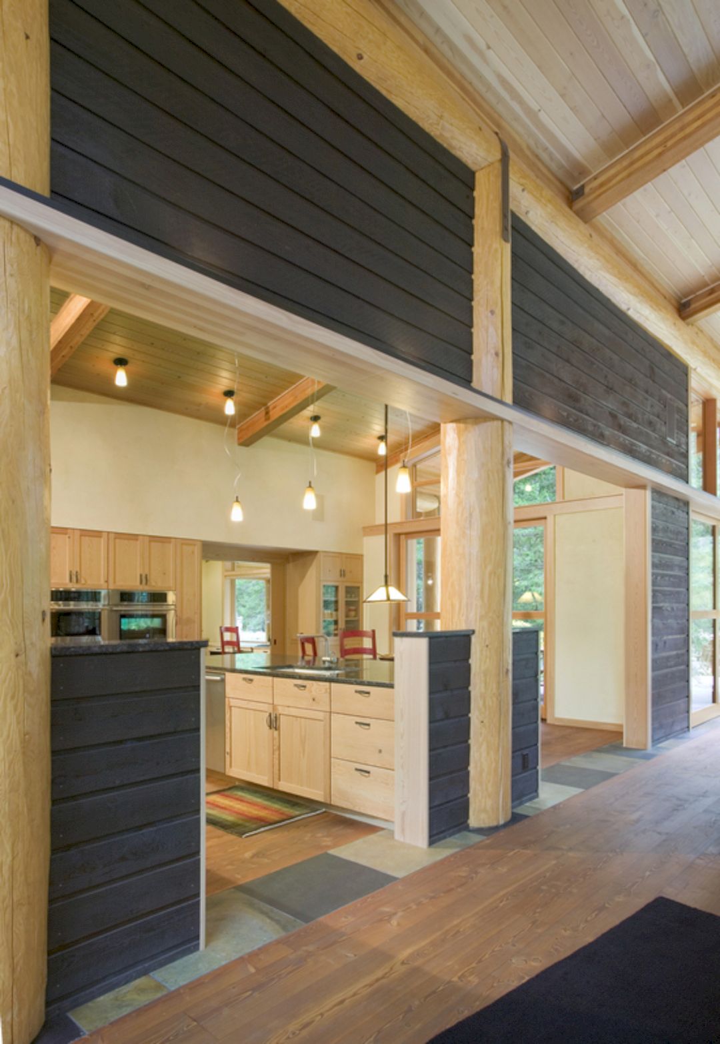
It is a cozy house that is comprised of three separate buildings: the main cabin, a bunkhouse, and a garage. Retaining panoramic views around the house and also creating privacy are important things for the clients.
Structure
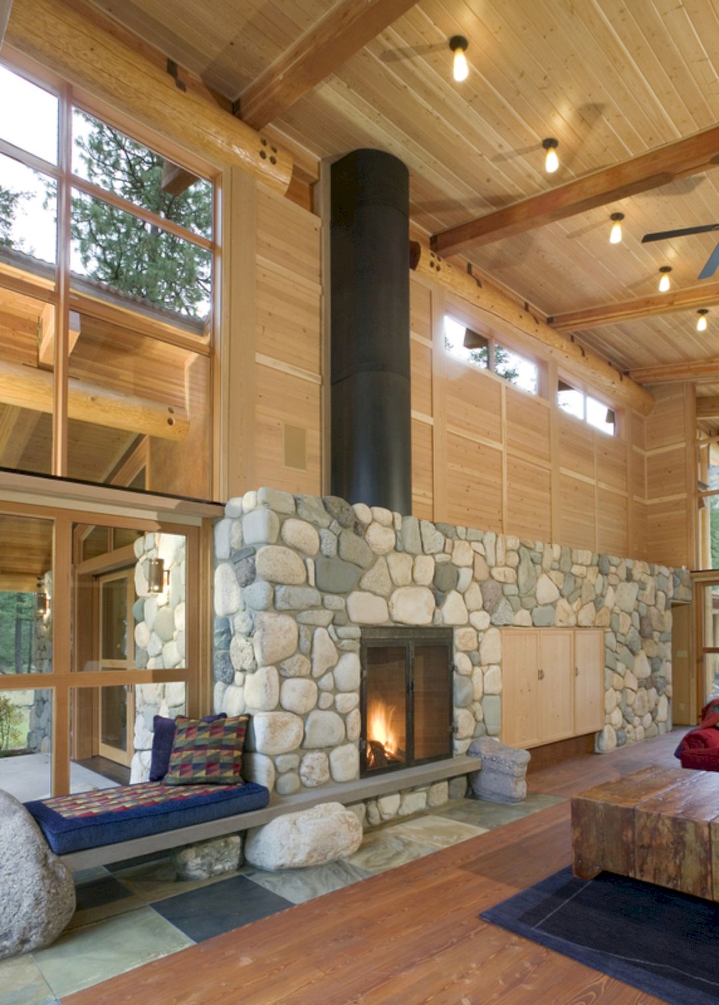
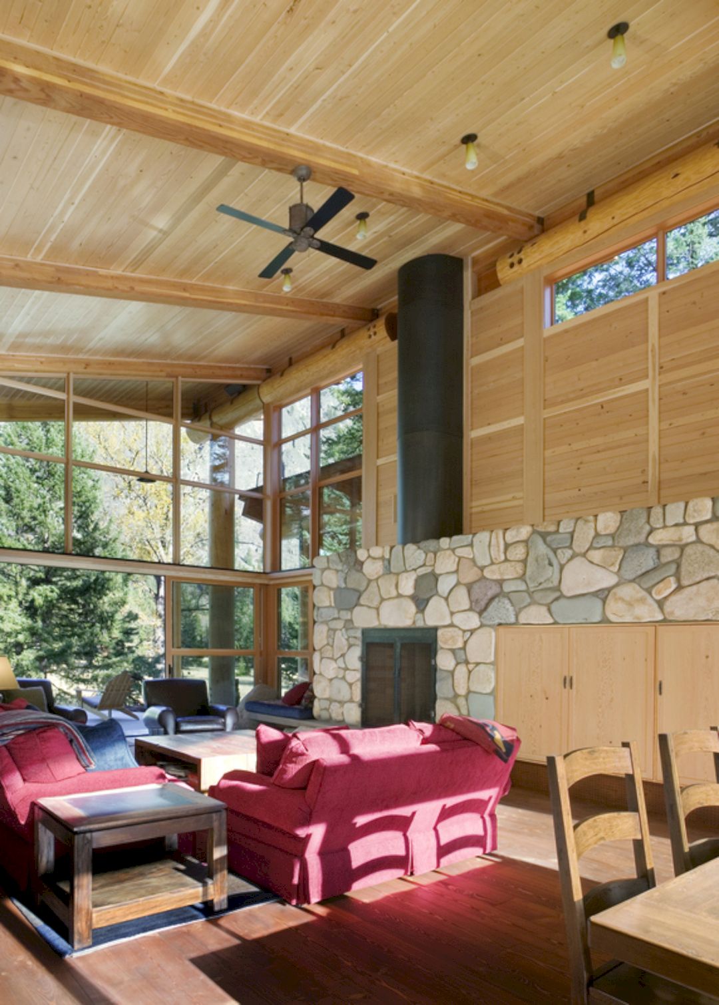
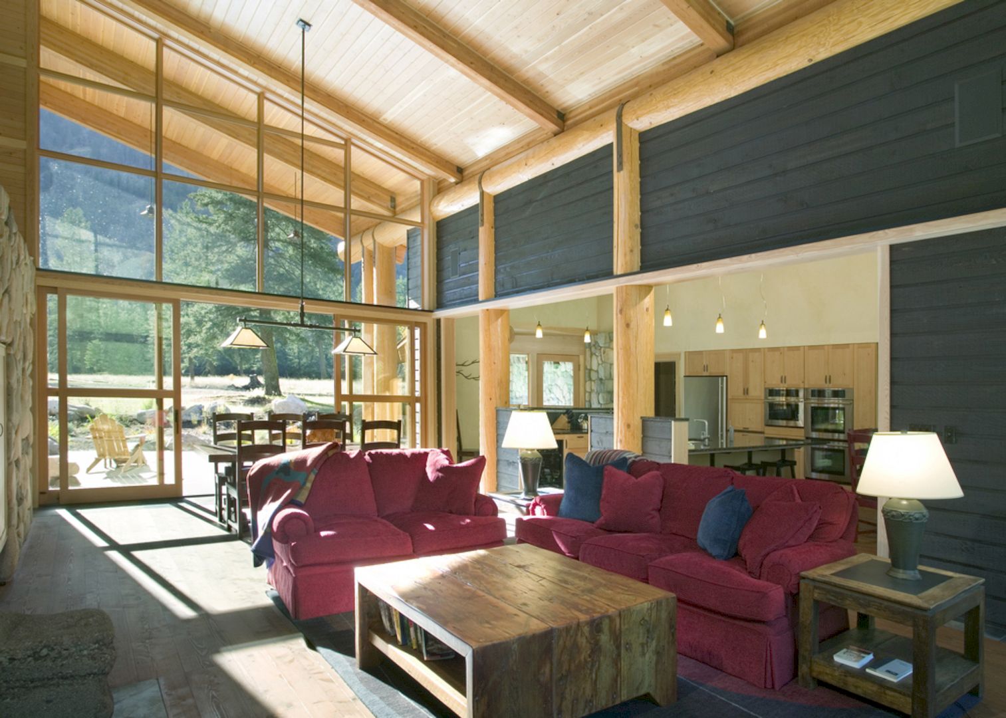
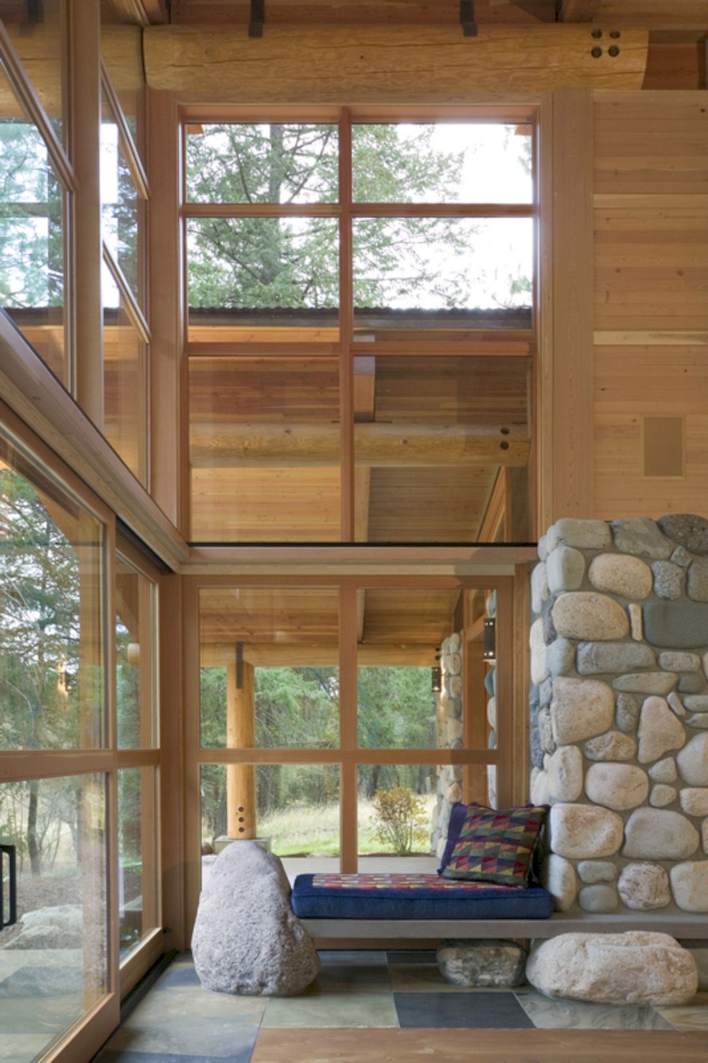
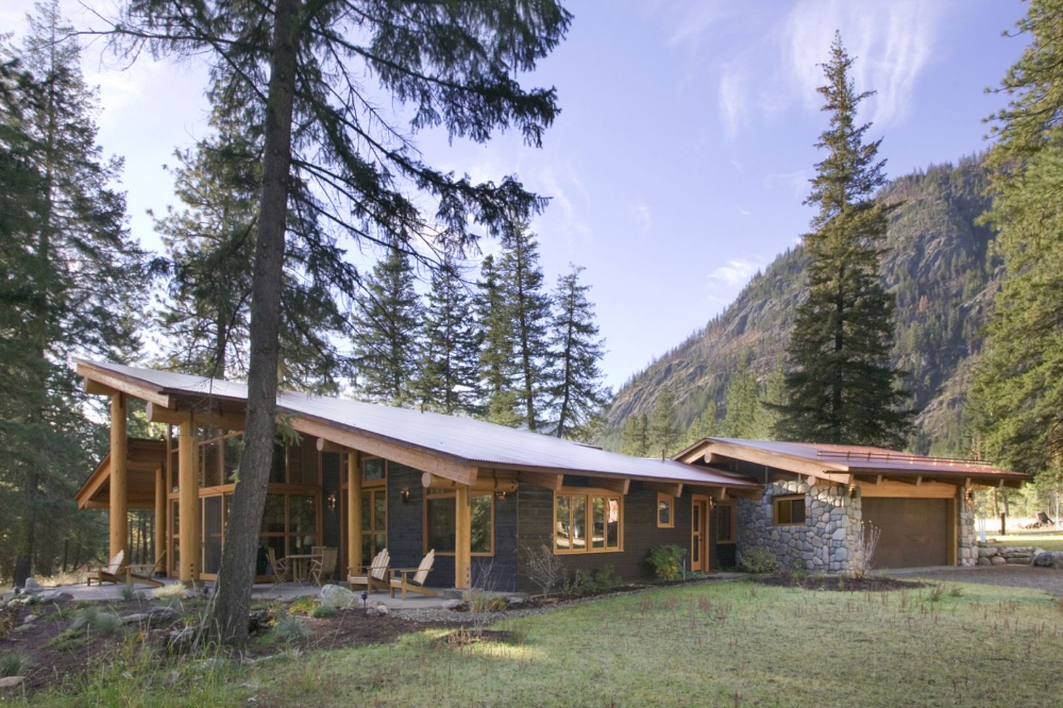
All forms can be connected and integrated into one structure thanks to the large shed roof. The house and the cabinet have an enclosed connection, forming a utility closet and a mudroom hallway.
The bunkhouse and the cabinet are joined by an open, covered breezeway, creating more privacy for the master suite near the bunkhouse. A U shape of the building creates a southern-facing central courtyard with a small water feature.
Awards and Recognition
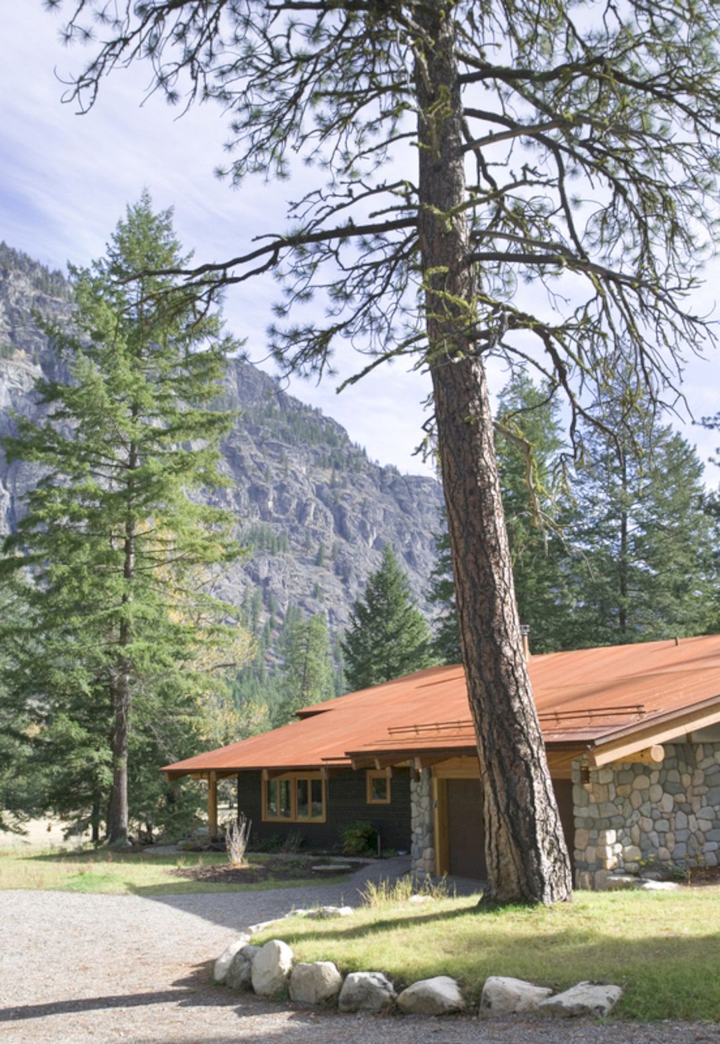
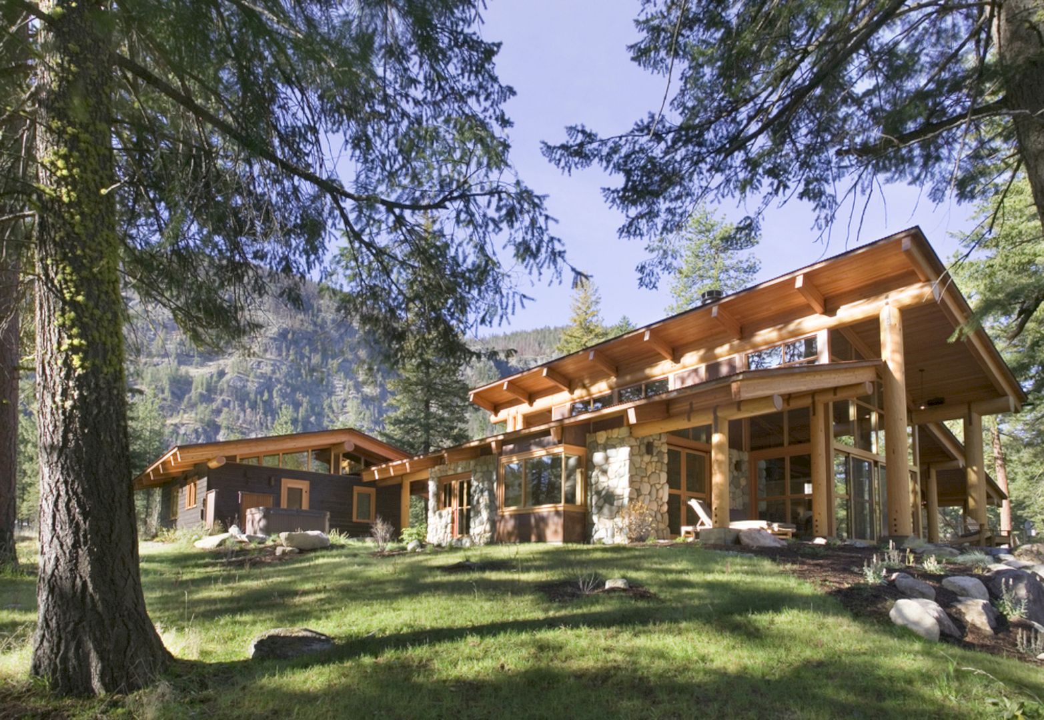
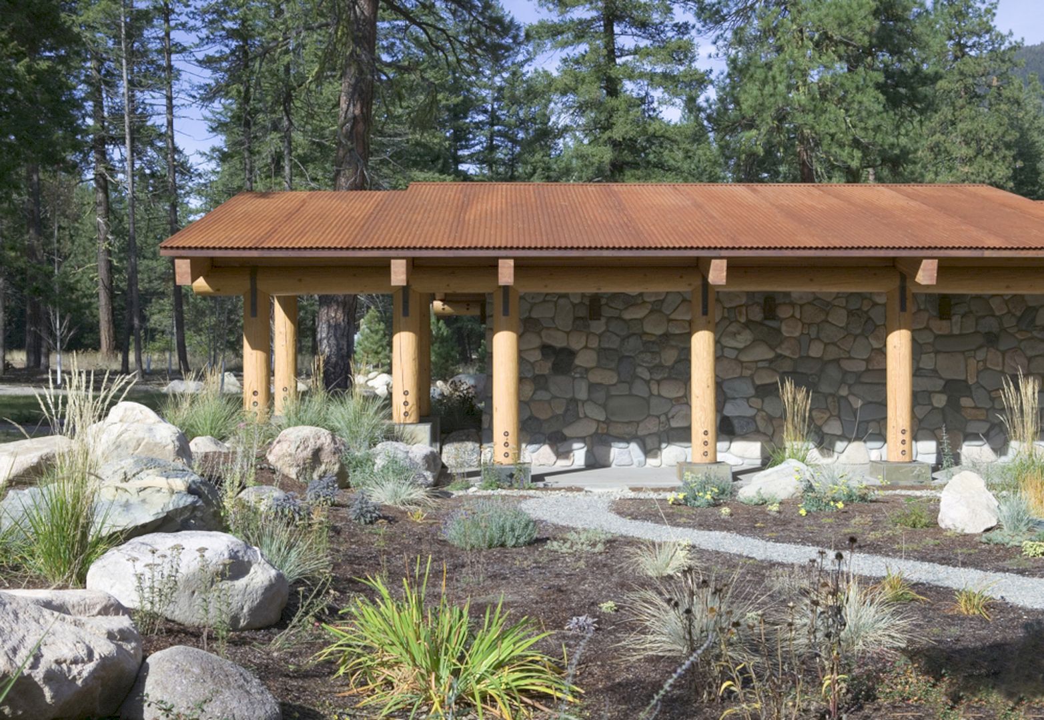
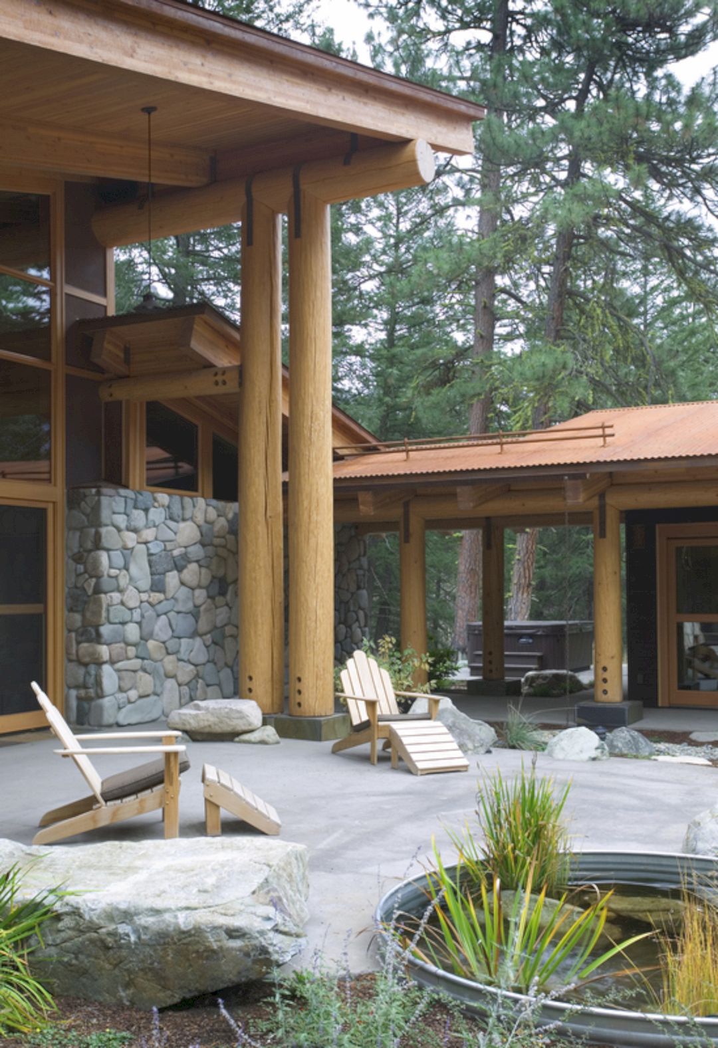
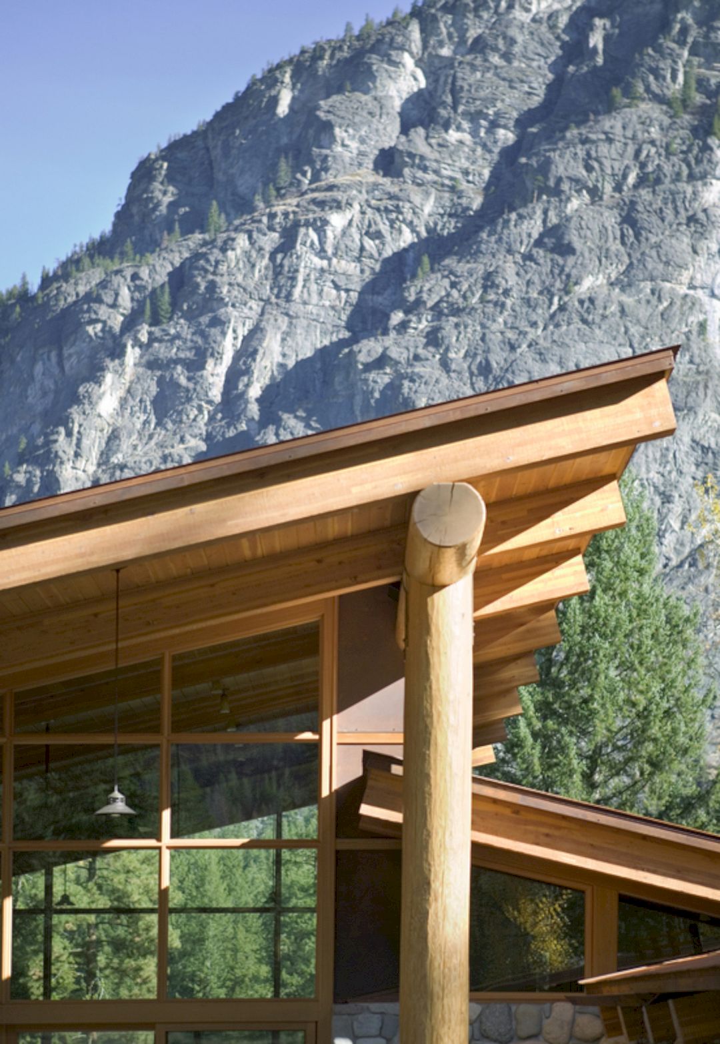
This residential project has received two awards in 2006:
- Cabins: The New Style, James Grayson Trulove, Collins Design, 2006
- Mountain Living Magazine, July/August 2006 “Canyon House: Big Windows and Natural Materials Help Blur the Distinction between Indoors and Out”
Canyon House Gallery
Images Source: Prentiss Balance Wickline Architects
Discover more from Futurist Architecture
Subscribe to get the latest posts sent to your email.
