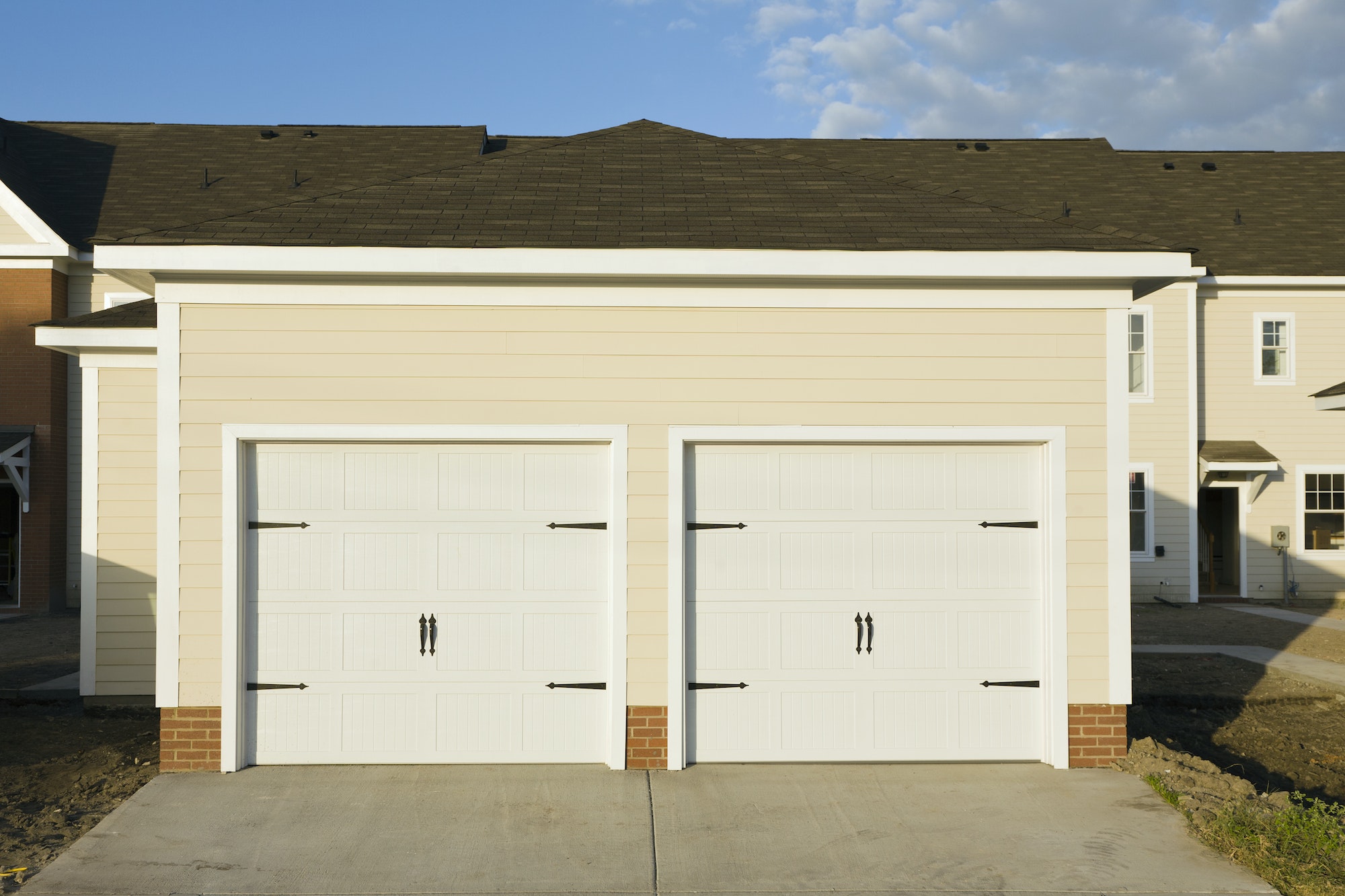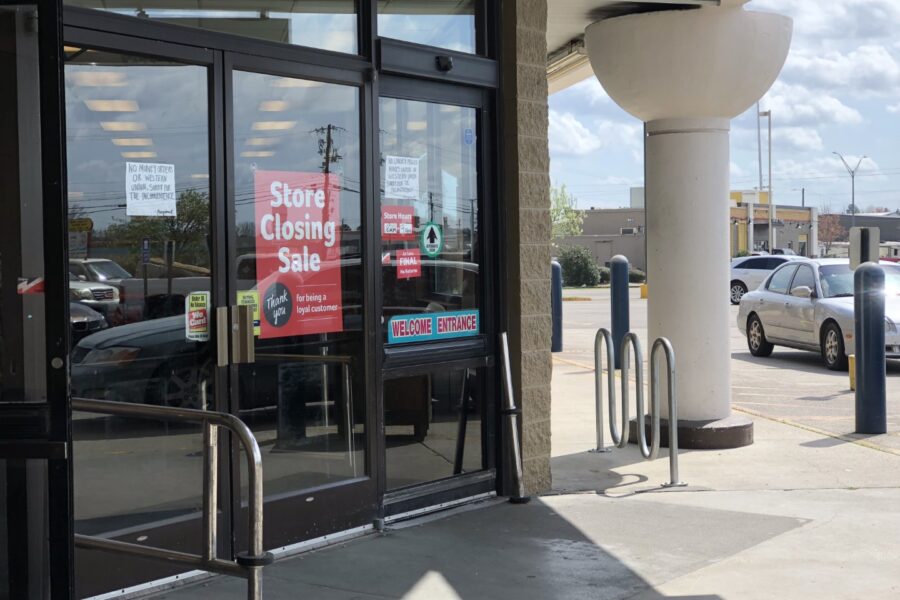One of the ways to improve your business spaces and commercial areas is by providing a garage. Commercial property owners often need to pay more attention to the importance of a beautiful spacious parking space where guests can park and secure their luxury cars.
This article provides valuable insights for building a durable, functional, long-lasting garage. We also asked professionals from sandiegodecorativeconcrete.com for commercial flooring San Diego contractors and provided their insights. Keep reading to learn more.
Planning And Preparation For Garage Build
Experts highly recommend that business property owners should [lan when building a spacious garage area in their facility.
The following are essential steps you need to note when planning to build a long-standing commercial garage space.
Know The Size and Layout
Determine the area of your garage floor based on the type and number of vehicles and equipment that need storage. Plan the layout to optimize the use of space and ensure efficient access and circulation.
Have A Budget Plan
Set a budget for the construction and consider factors such as materials, labor, permits, and contingencies. A budget plan and record will keep the process smoother.
Trusted Contractor
Hire a professional contractor with experience building garages and a reputation for quality work. Consider factors such as:
- References
- Insurance
- Licensing
Also, learn a few tips recommended by expert flooring contractors when designing and planning a concrete garage. For instance, go to concreteresurfacingorlando.com for garage flooring Orlando and other nearby areas in y our locality.
Know How To Maintain
Plan on having the garage inspected and fixed up regularly to keep it in good shape and make it last longer. It may be cleaning, fixing, or replacing broken parts as needed. Most of the time, your contractor will help you figure out this plan.
Permits and Approvals
Check with your local government to determine what permits and approvals you need to build a garage. You can get help from trusted contractors since they know how to deal with support for the site plan, building permits, and passing inspections.
List Materials
Select the materials for the foundation, flooring, walls, roof, doors, and windows that are durable, long-lasting, and suitable for the intended use and climate.
A trusted contractor will provide most tools and may recommend the best material to use for your design request. Keep reading to understand the proper materials for the garage.
Choosing The Right Materials For Garage Build
The materials used for building a garage are crucial in ensuring its durability and longevity. Here are some of the critical elements to consider when choosing suitable materials:
Foundation Materials
The garage’s foundation must be robust and stable to hold the building’s weight and not settle or move. For the foundation, you can use the following:
- Concrete
- Stone
- Combination of the two
Flooring Options
The garage floor must be strong, not slippery, and easy to clean. Think about options like:
- Concrete
- Epoxy
- Polyurea
- Interlocking tiles
These materials are strong and can withstand chemicals and a lot of foot traffic, both common in garages. Mix anti-skid additives or apply textured overlays to those flooring options for more protection.
Wall and Roof Materials
The garage’s walls and roof must be strong and withstand the weather.
For the roof, you could use the following:
- Steel
- Aluminum
- Fibreglass
For the walls, you can use the following:
- Concrete blocks
- Bricks
- Metal Sliders
Durable Doors and Windows
Like the wall and roof materials, the garage’s doors and windows must also withstand bad weather and impact.
For the doors, consider the following:
- Steel: strong, durable, and resistant to impact and weather damage.
- Fiberglass: lightweight, energy-efficient, and resistant to moisture, fire, and rot.
- Aluminum: lightweight, durable, and resistant to corrosion.
For the windows, check out the following:
- Tempered glass: solid and safe, with good thermal insulation properties.
- Laminated glass: strong with added security features.
- Vinyl: low-maintenance, energy-efficient, and resistant to rot, insects, and weather damage.
Please choose any of the materials since they have a reputation for incredible strength. You can also use coatings made explicitly for glass that can double the protection.
Construction Process Of Garage
Here’s a listicle format of the construction process for building a durable garage for commercial space:
Ready the Site
Before moving and installing anything else, you must prepare the site first. Here’s how you can do it best:
- Clear debris and any obstacles from the construction area to create a clear and level surface.
- Grade the area to ensure proper drainage and prevent water from accumulating.
- Install utilities, such as electricity and water, to support the construction process and the future use of the garage.
Build the Foundation and Flooring
After preparation, ensure contractors laid the foundation properly before installing flooring and garage floor coatings. Remember, safety and durability all depend on the foundation structure and prep.
Erect the Walls and Roof
For a safer and long-lasting garage system, install walls and roofs that can handle the weather and sizes of vehicles that will enter your commercial establishment.
- Install structural components, such as studs and beams, to create the framework for the walls and roof.
- Secure the walls and ceiling to ensure stability and protect against the weather and environmental elements.
Install The Doors And Windows
After building a solid set of walls and roofing, you need doors and windows to fit your entire garage set-up. You can consider doing the following for a well-built garage area:
- Install the right doors and windows based on the intended use and desired level of security, ventilation, lighting, insulation, and weather resistance.
- Install doors and windows securely to protect against unauthorized access and maintain the garage’s structural integrity.
Set Up Useful Design And Fixtures
Enhance the look of the garage and the protection of drivers and staff by doing the following:
- Install electrical work, such as plumbing, outlets, and electrical panels, to support the intended use of the garage.
- Add more necessary lighting to provide visibility and safety in the garage.
- Paint the garage walls to enhance their appearance and protect the surfaces against wear and tear.
- Add painted guides for the exit, entrance, and other essential fixtures like parking stoppers.
Commercial Spaces Calls For Better Garage
By following these principles, you can build a garage that fits the needs of your business and keeps your equipment, vehicles, and employees safe.
Remember that the quality of the construction is critical to how long the garage will last, so spend time and money on the best materials, professional contractors, and construction methods to ensure the garage will endure and be reliable.
Discover more from Futurist Architecture
Subscribe to get the latest posts sent to your email.



