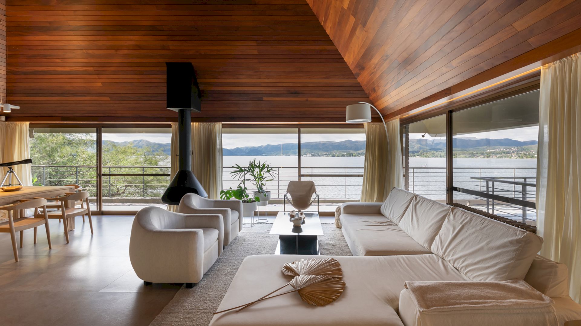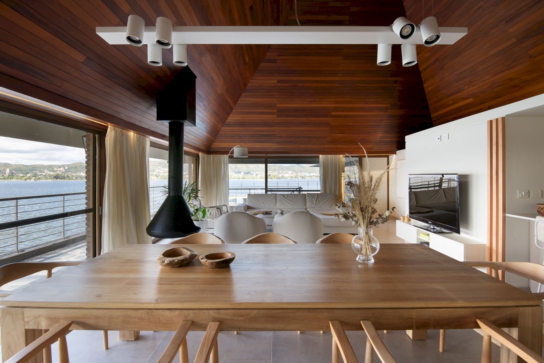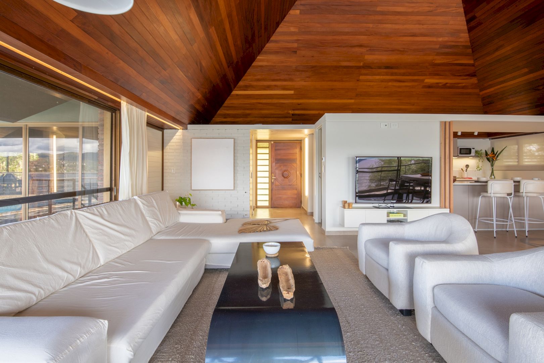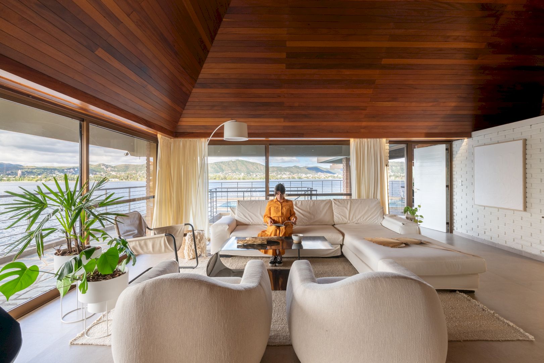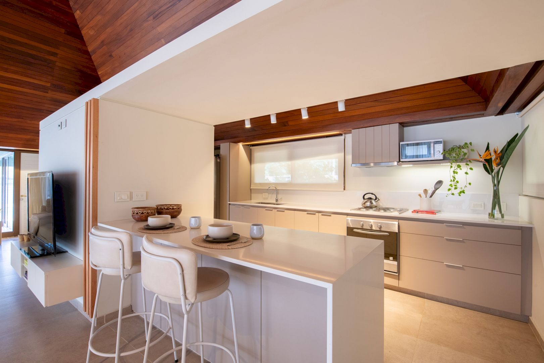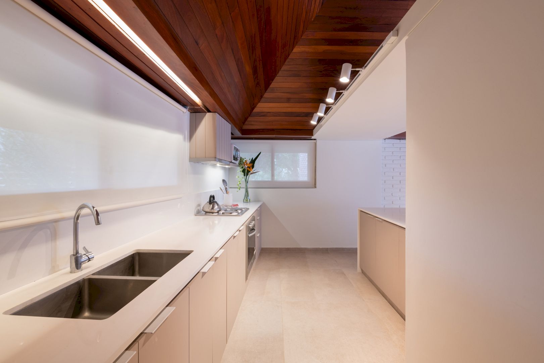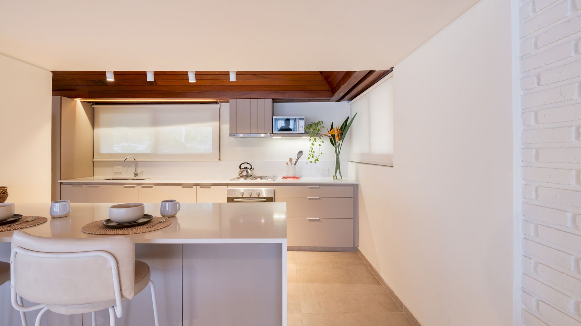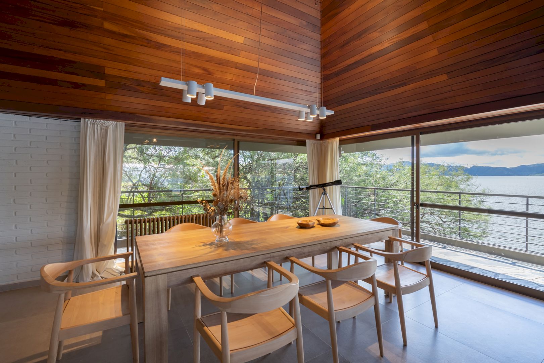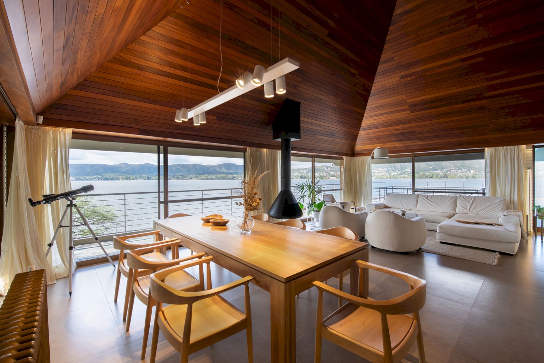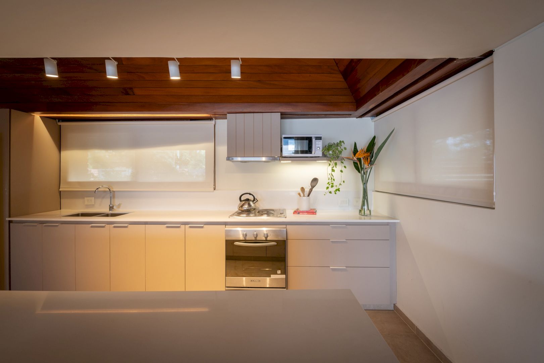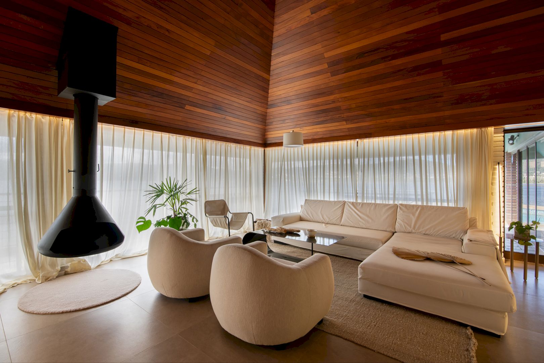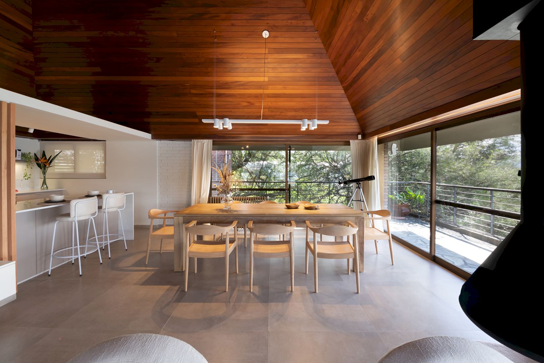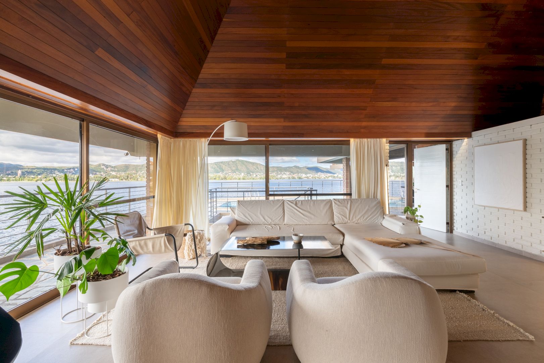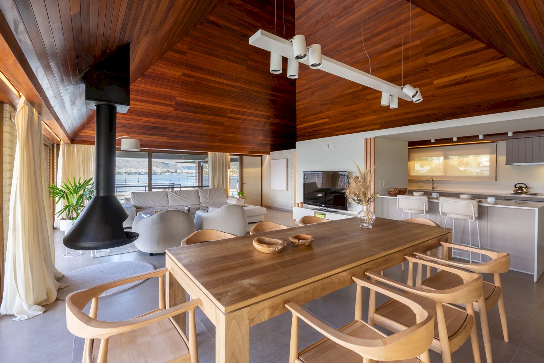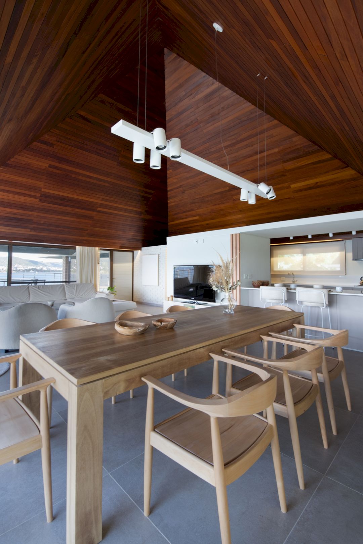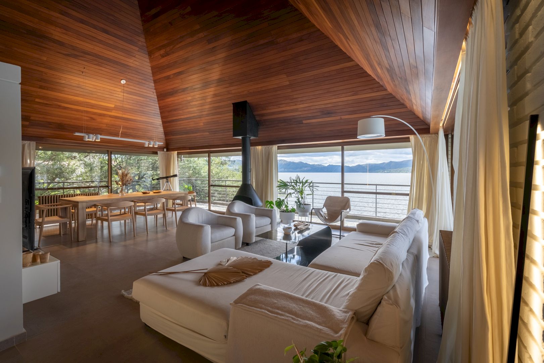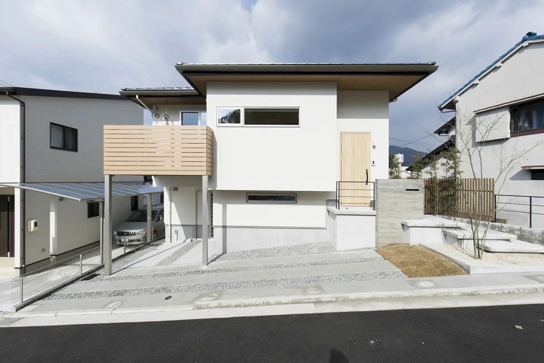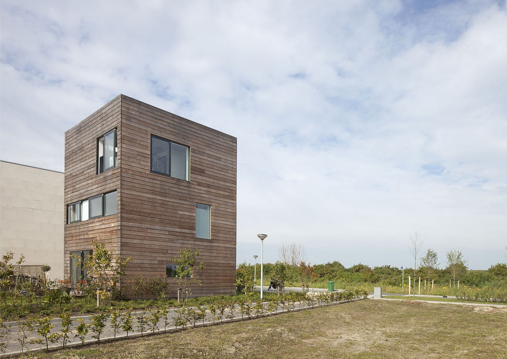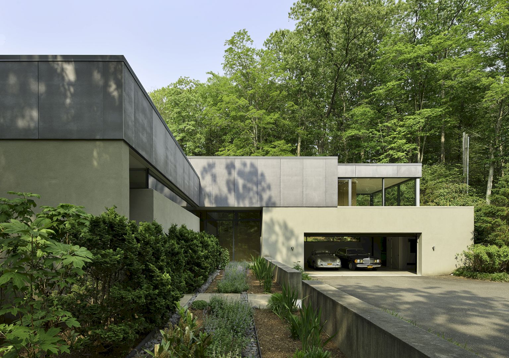Through Lake House, Siuk Studio takes a great opportunity to explore the relationship between architecture and nature furtherly. This house is a 2020 remodeling and interior design project located in Carlos Paz, Argentina, on the shores of Lake San Roque.
Concept
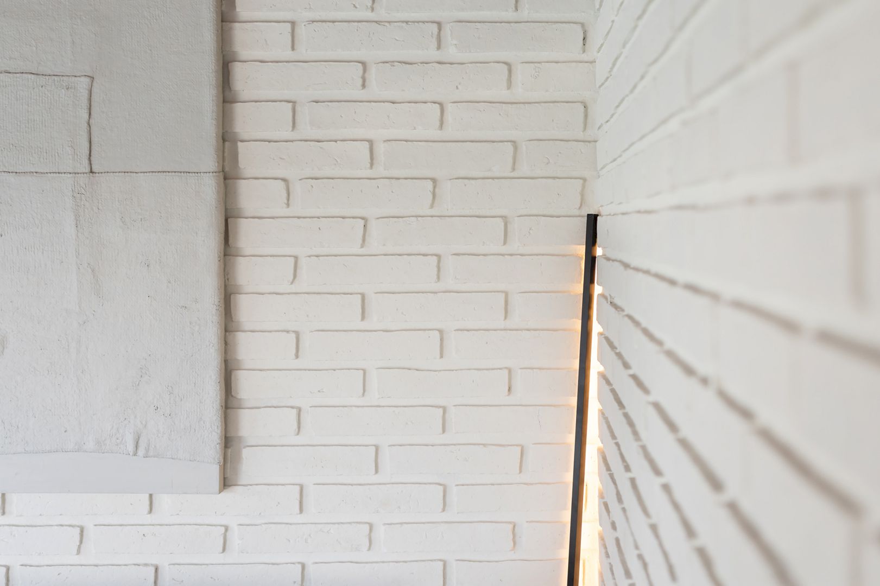
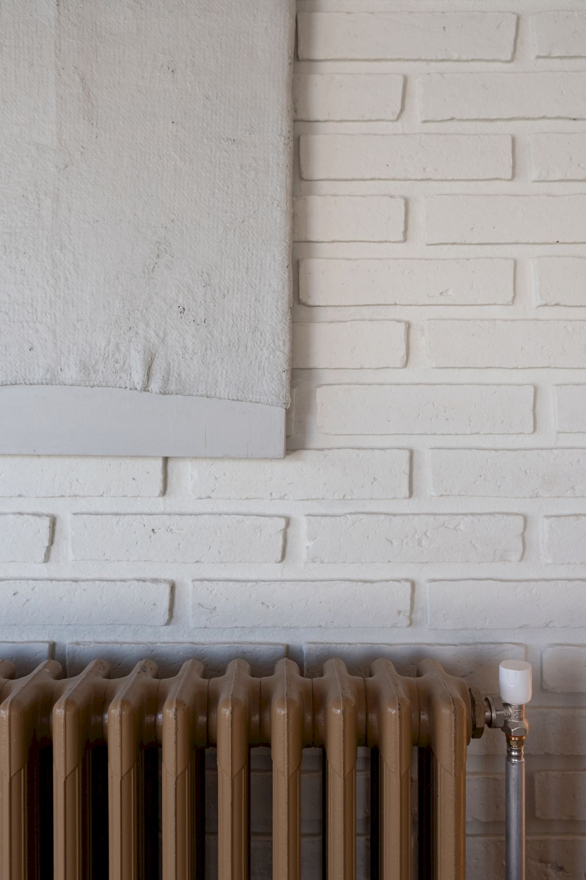
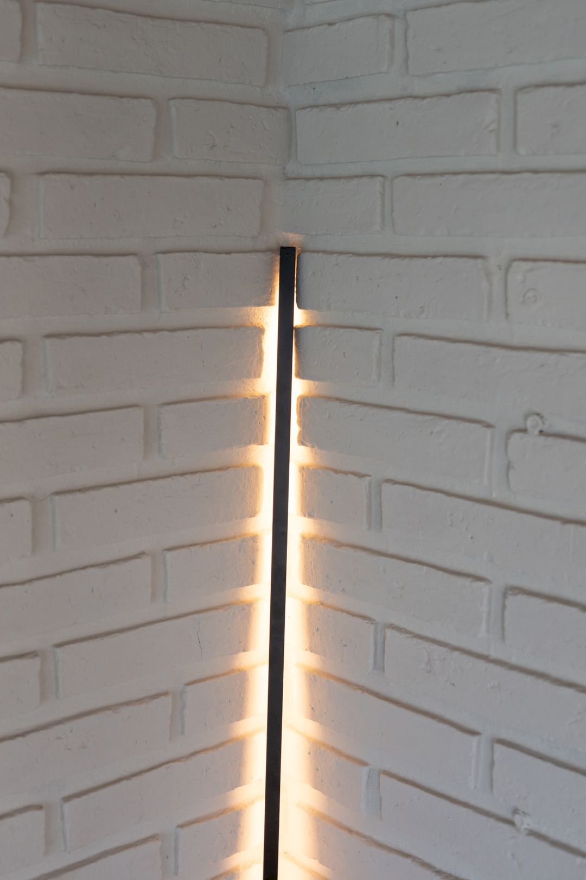
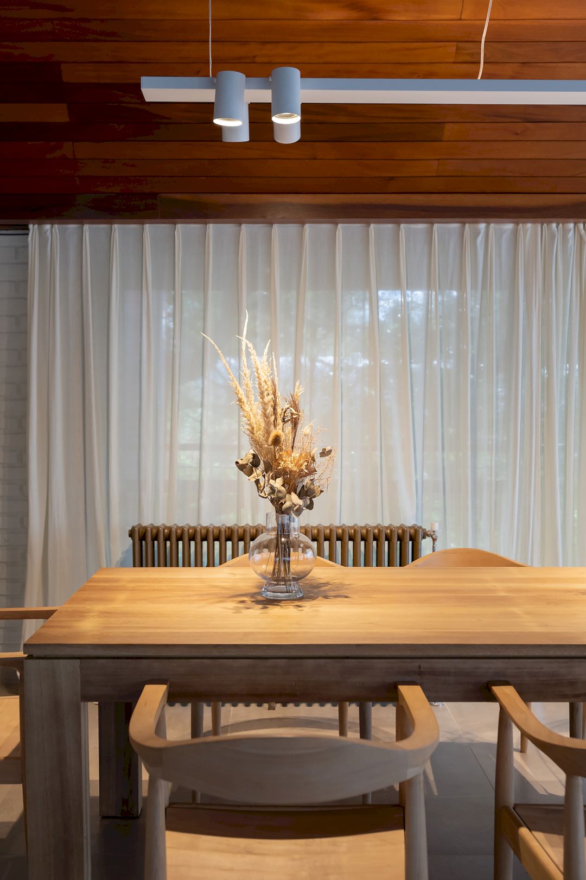
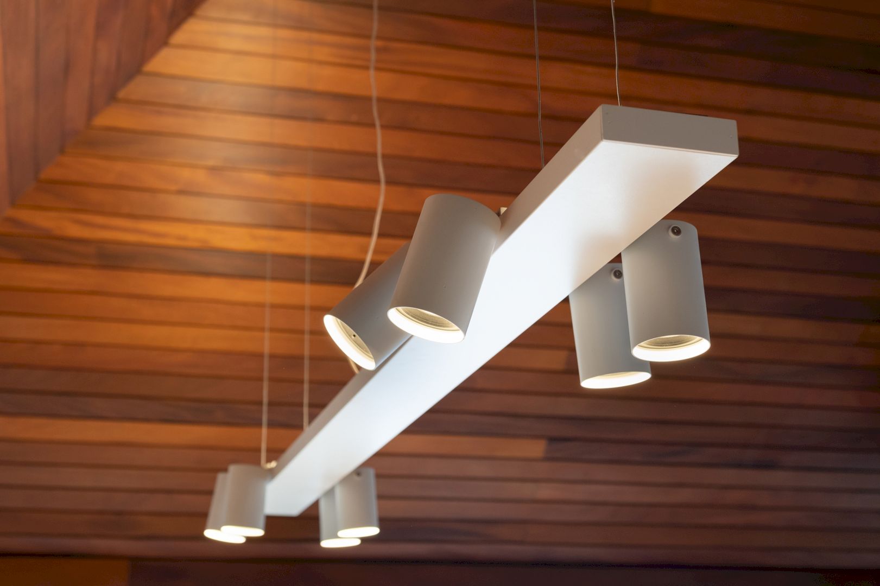
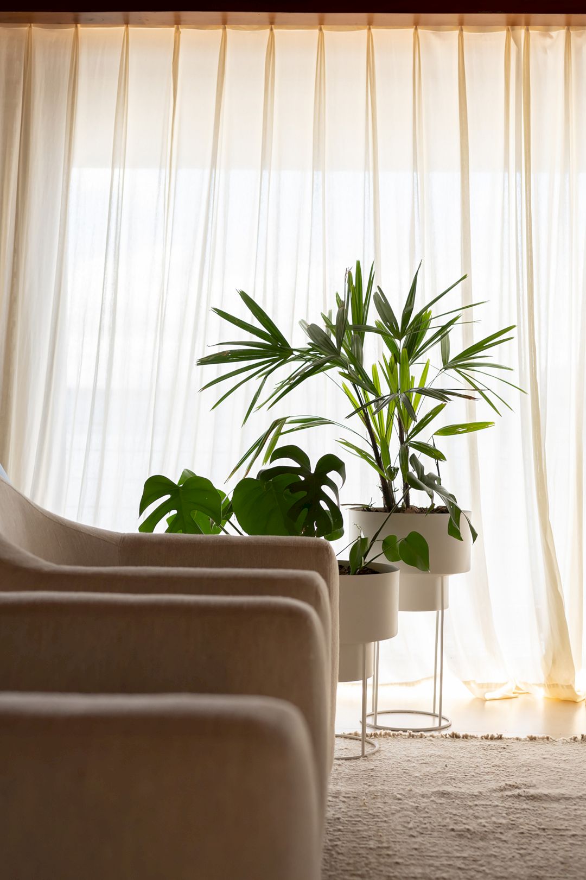
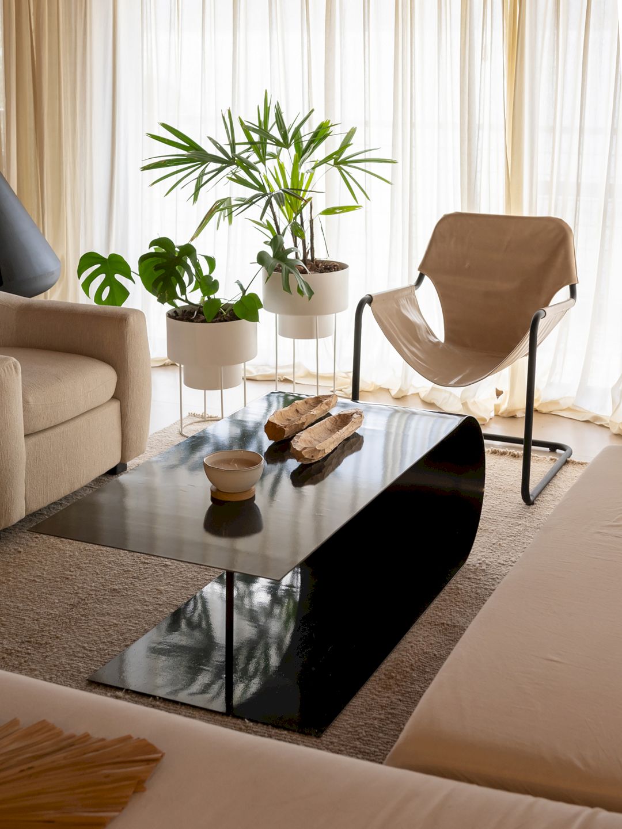
The unevenness that marks the site’s terrain and the connection to the lake is this project’s main conditioning factors. With these factors, a harmonious insertion of the residence in the land is the focus of the project. It is also about making use of natural relief, transforming the house into a cozy place to enjoy the view of the lake.
Spaces
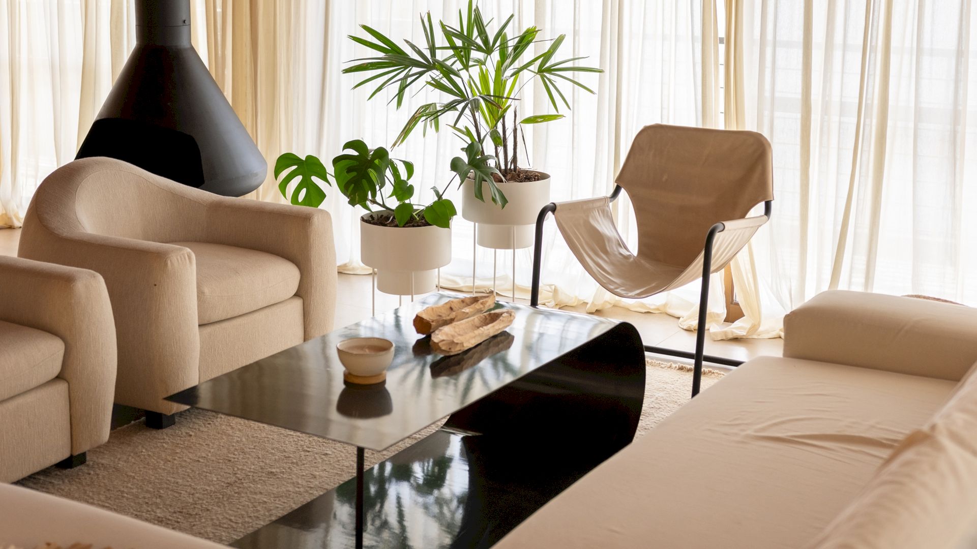
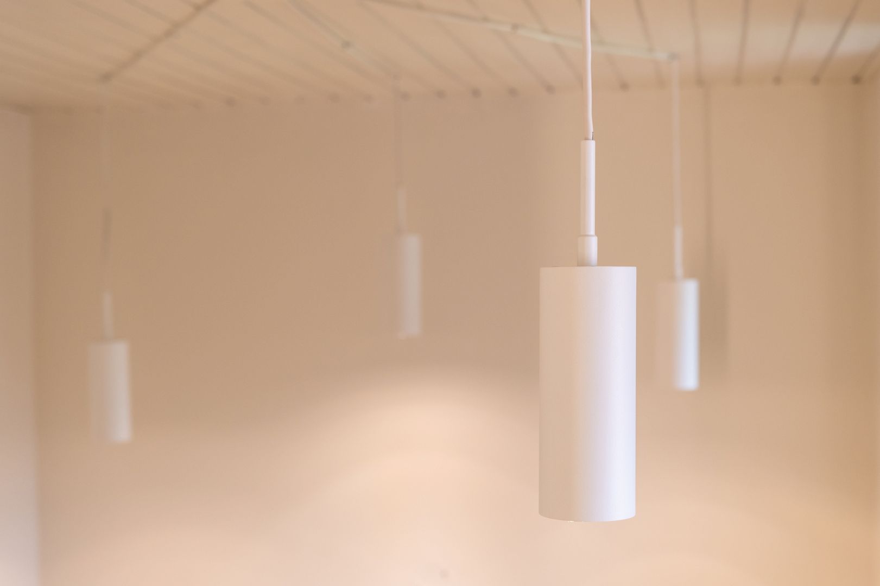
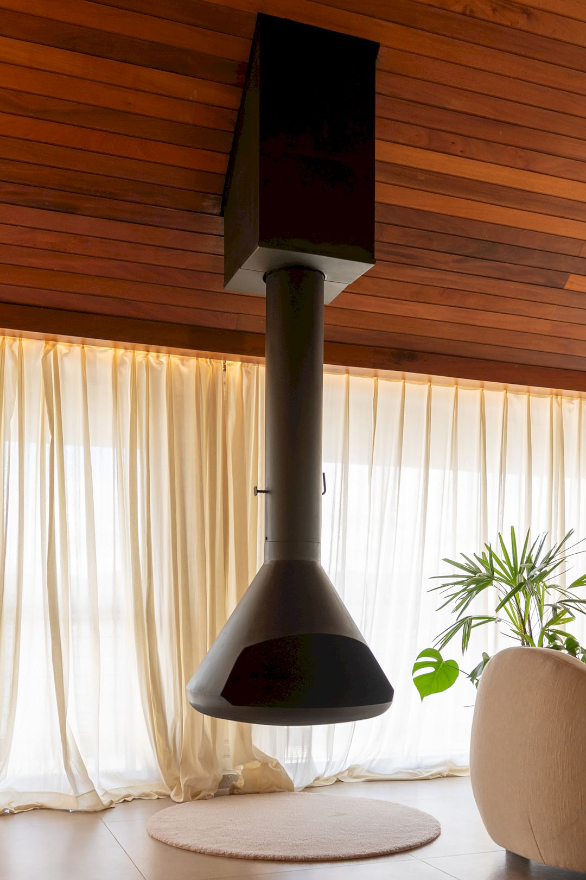
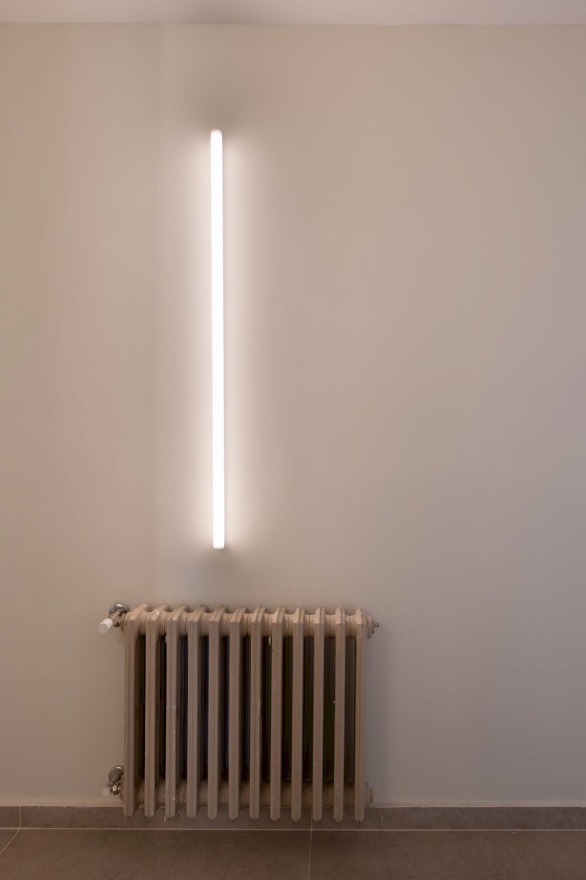
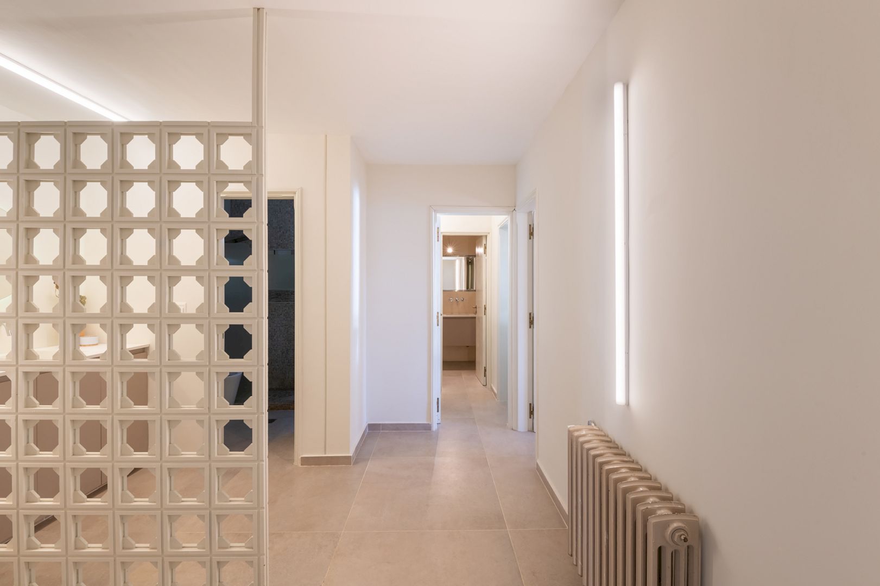
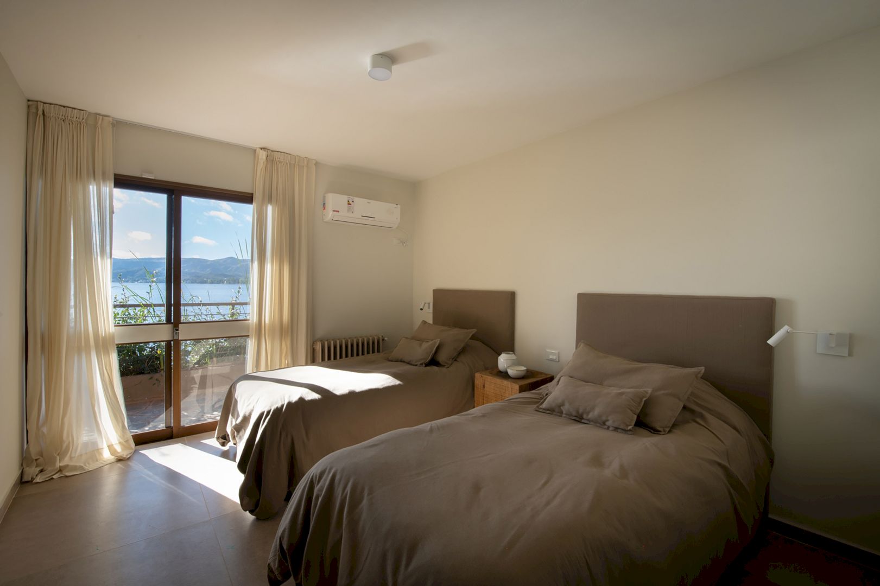
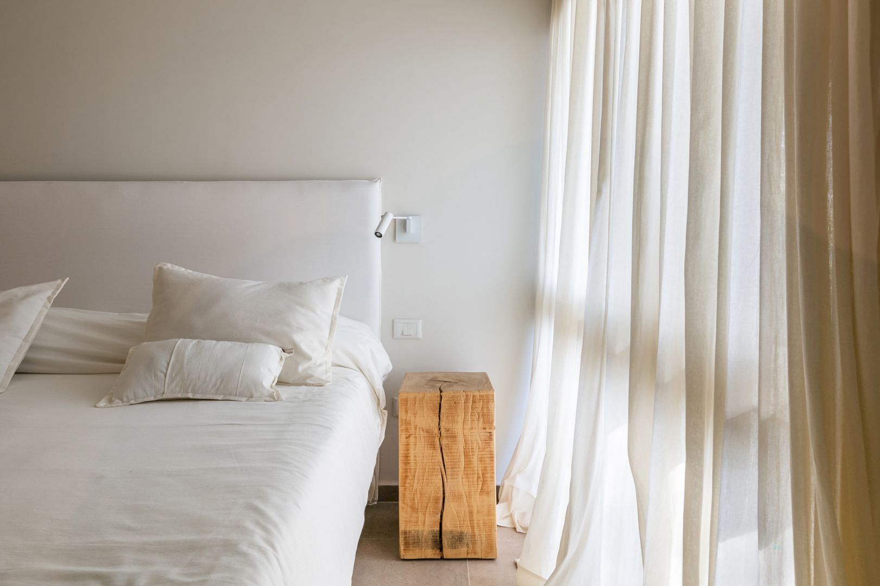
With the existing architecture, the spaces of the house that offers relaxation and tranquility become essential parts of the project. Therefore, illuminating and clarifying the spaces is done by highlighting the grandiose ceilings. These ceilings are completely covered in wood.
The environments around the house are fully integrated with each other, allowing access to the lake view from all sides and connection between the individuals in the spaces.
Details
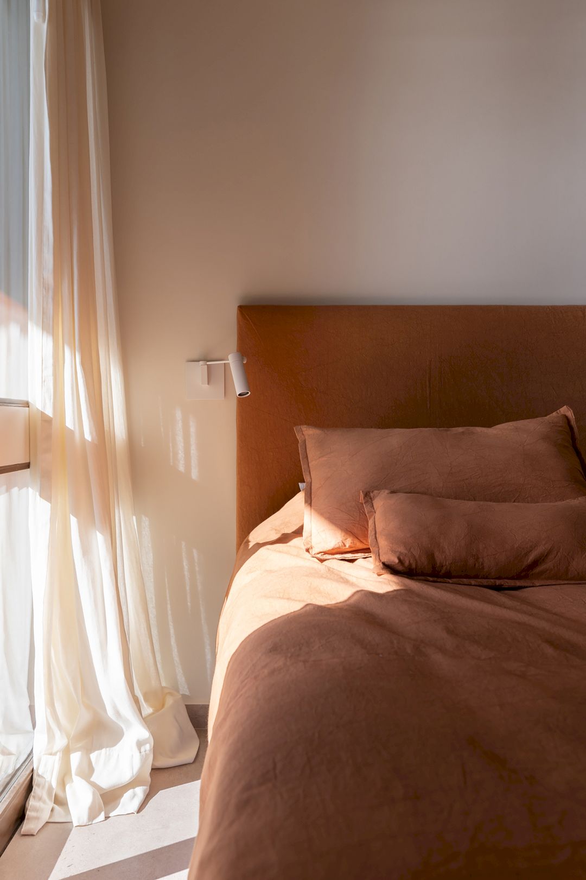
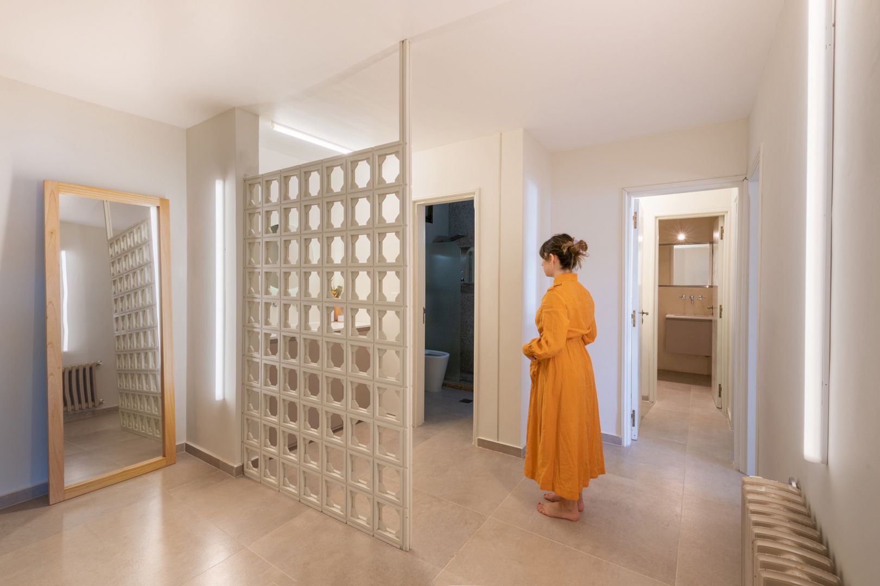
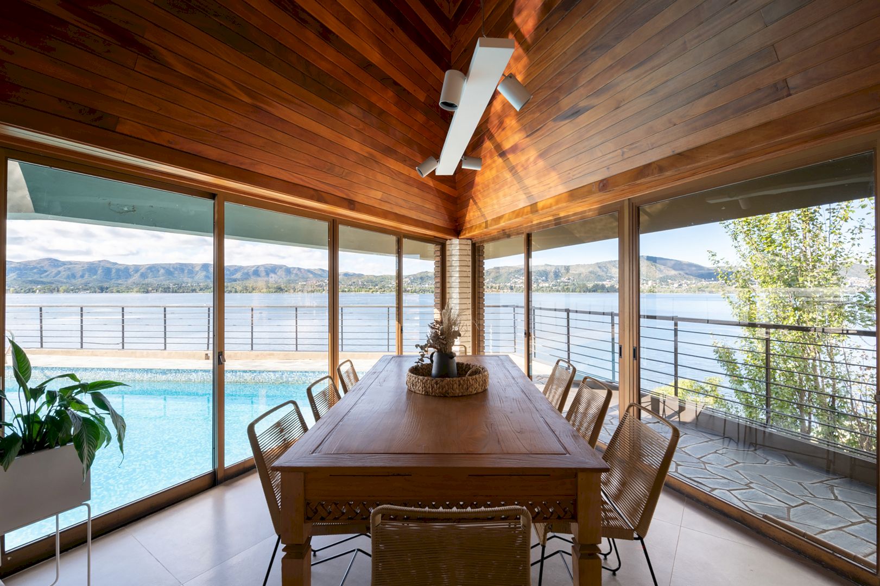
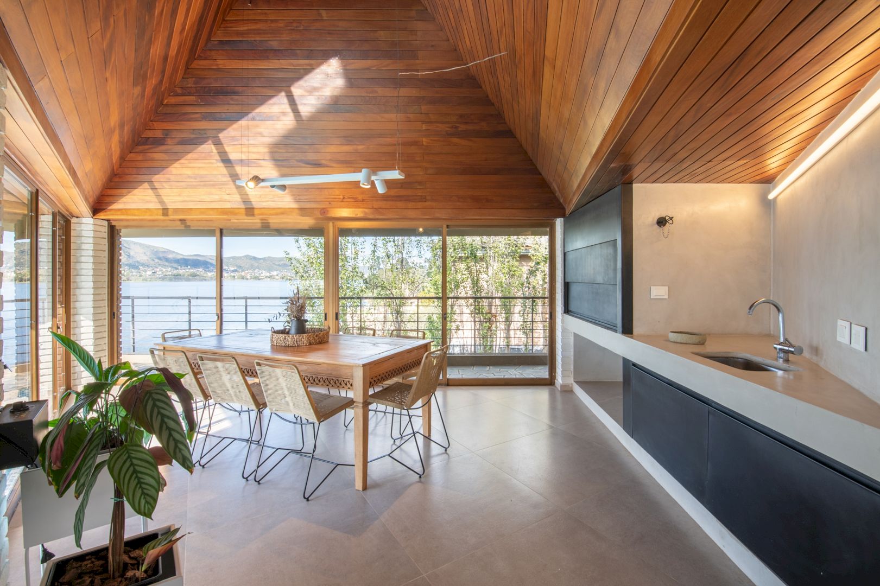
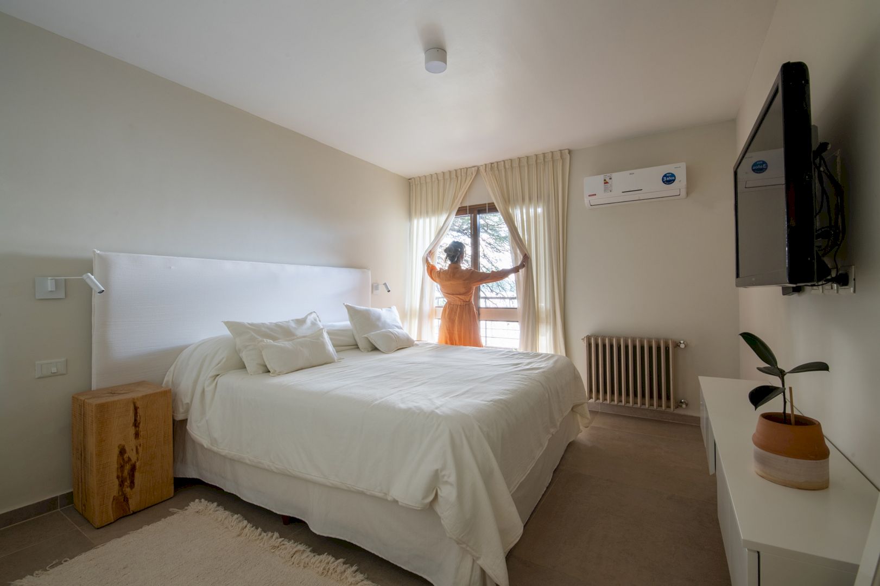
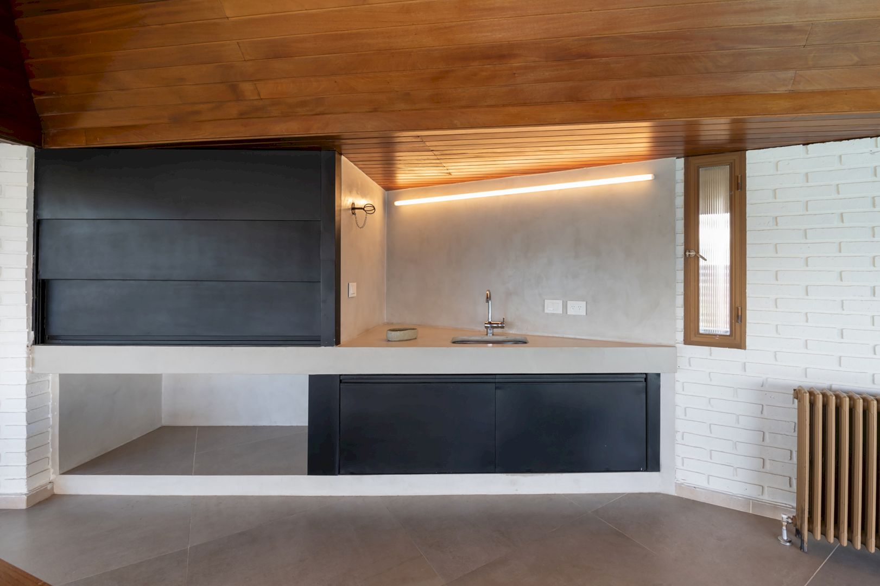
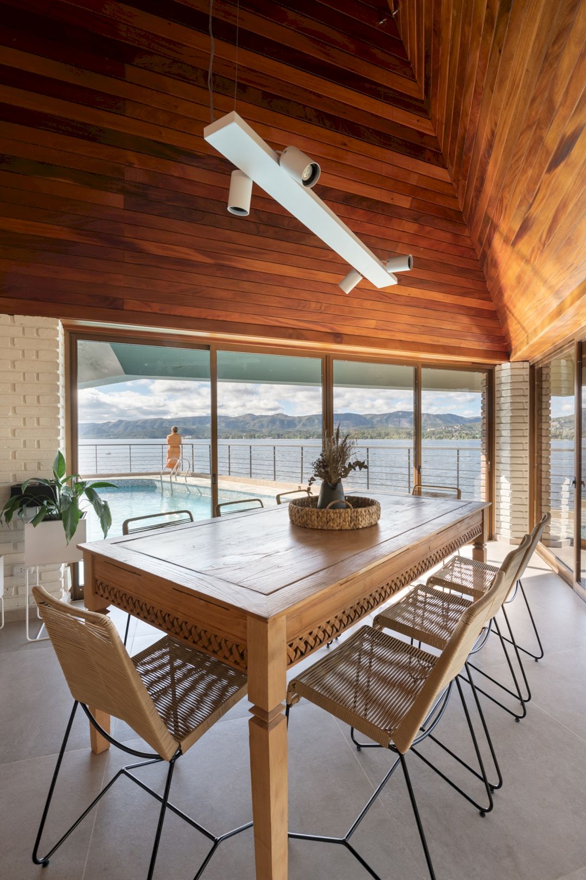
Recycling is the concept of this project that becomes the main highlight. Reviving the house spaces and maintaining a large part of the existing materials can be achieved with this concept, transforming the environment into comfortable living places.
Products and Brands
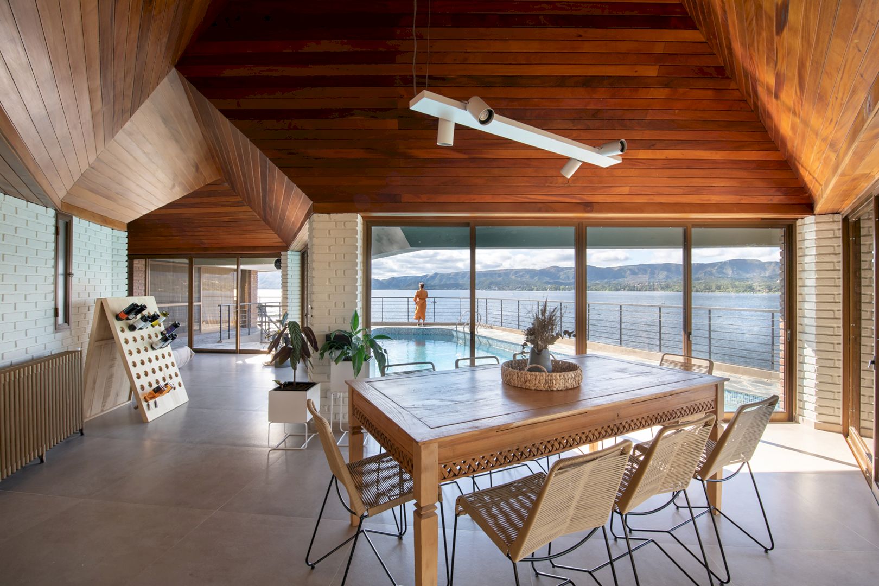
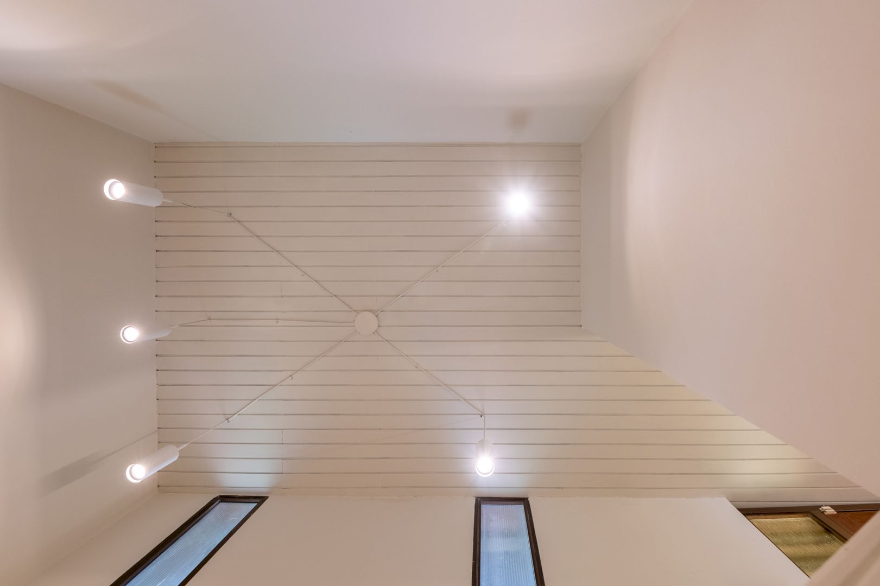
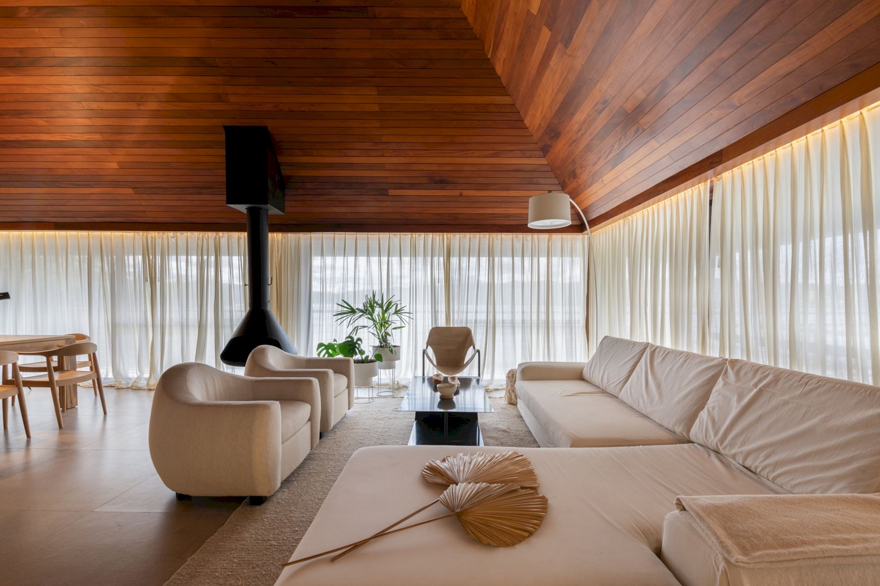
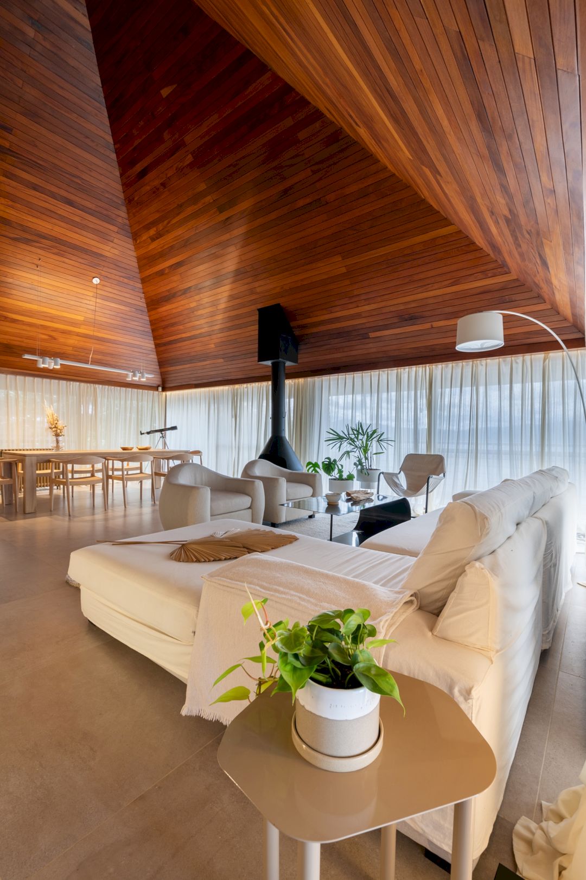
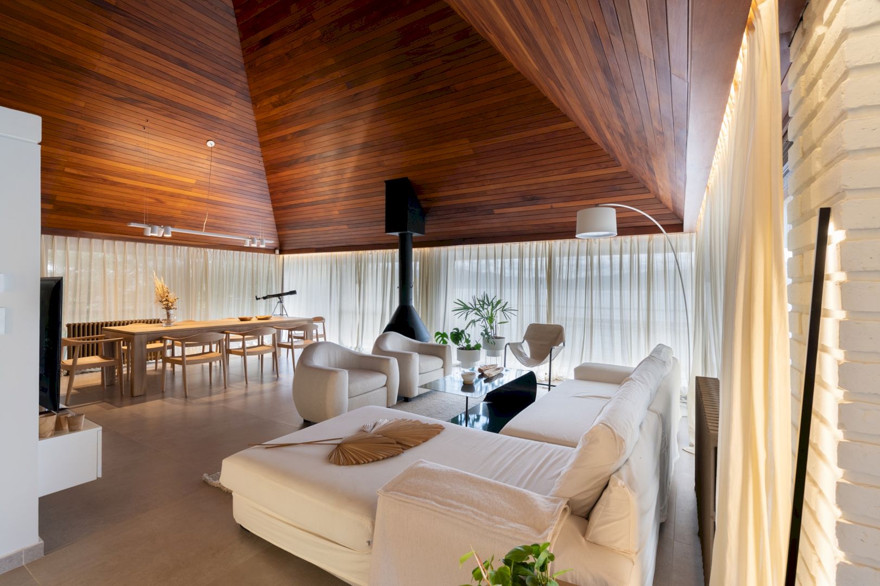
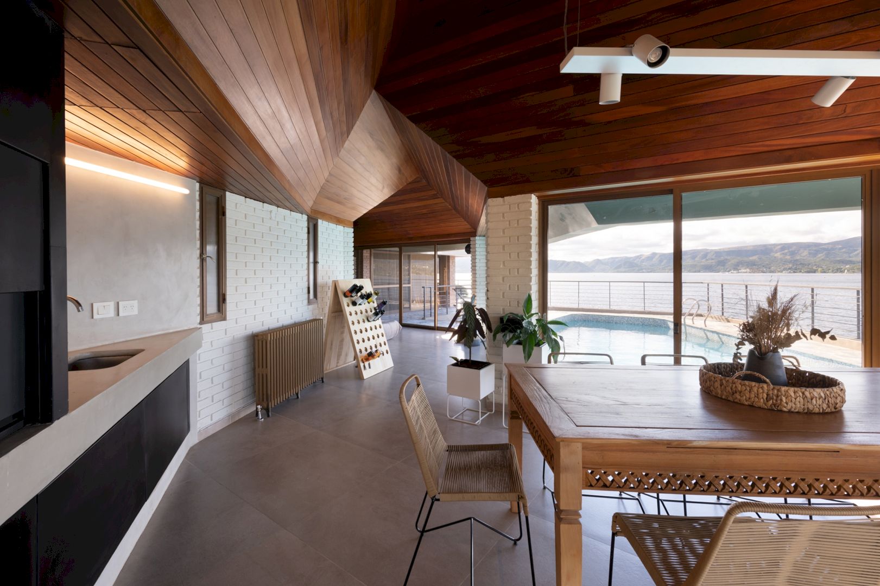
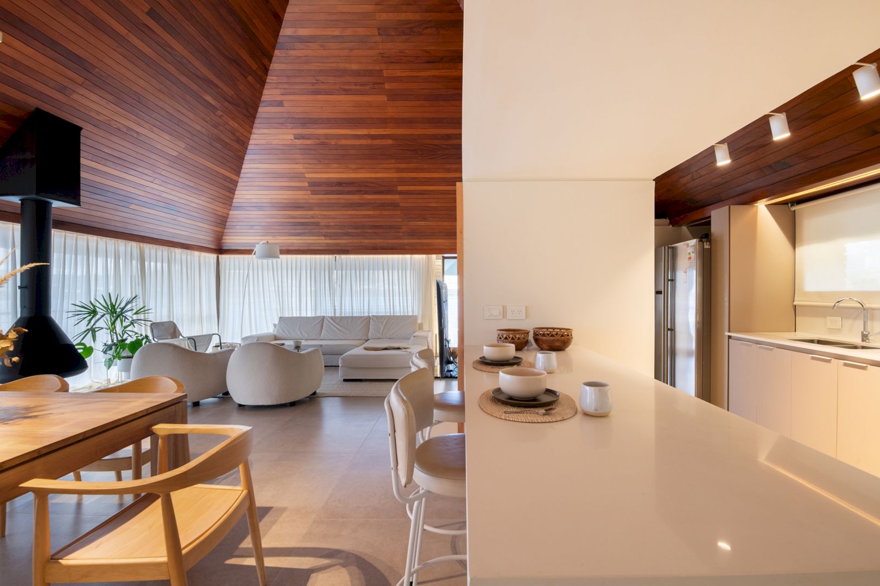
There are 5 main products from different brands used in this project:
- Huup Iluminación (hanging fixtures)
- Sinteplast (paints)
- Awanay (carpets)
- Ilva Porcelanato (Porcelain Grani Artico Natural 90×90)
- Fv Grifería (kitchen faucets and in all bathrooms)
Lake House Gallery
Photographer: Gonzalo Viramonte
Discover more from Futurist Architecture
Subscribe to get the latest posts sent to your email.
