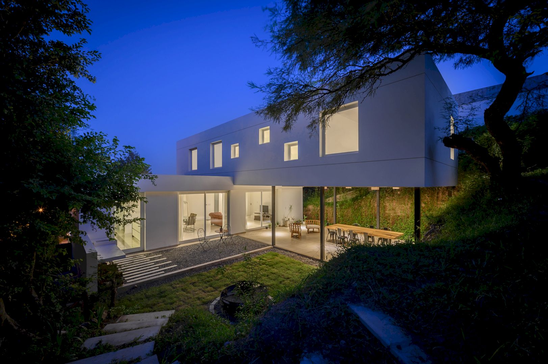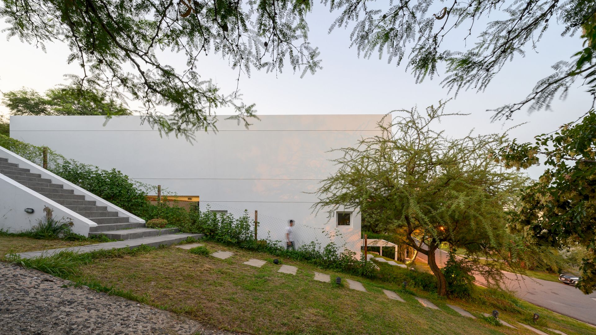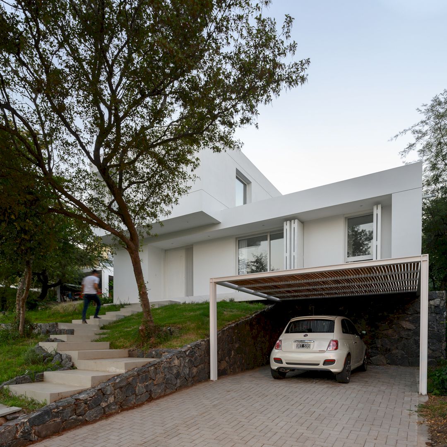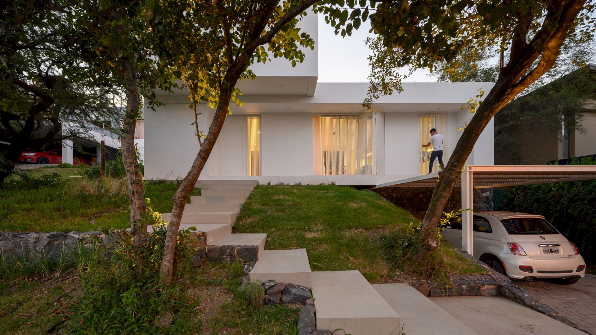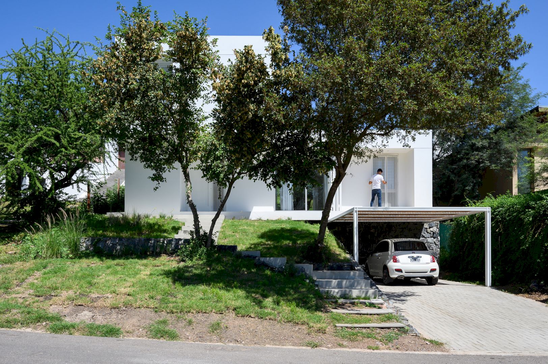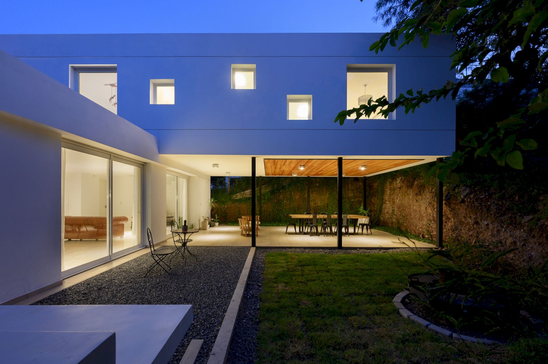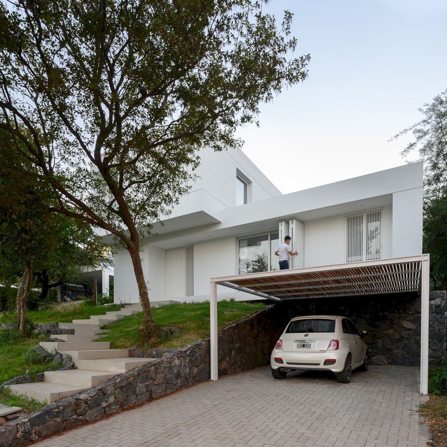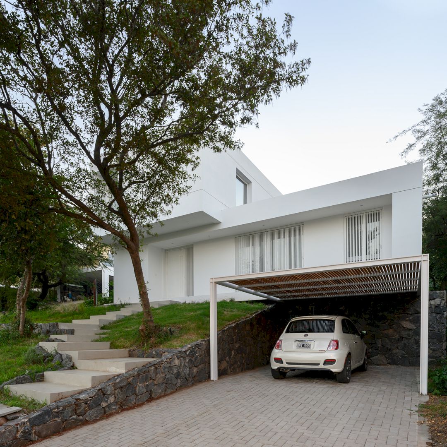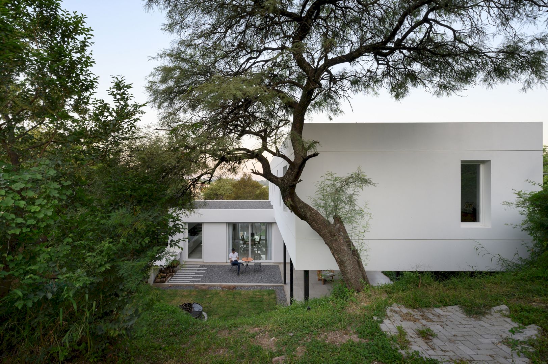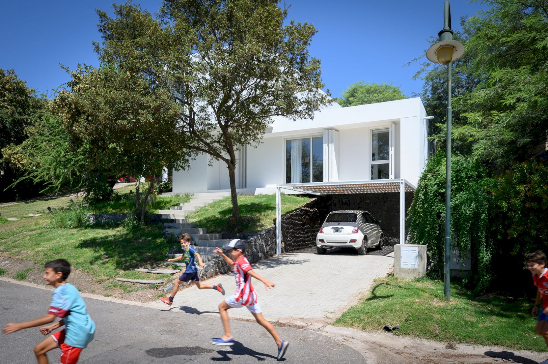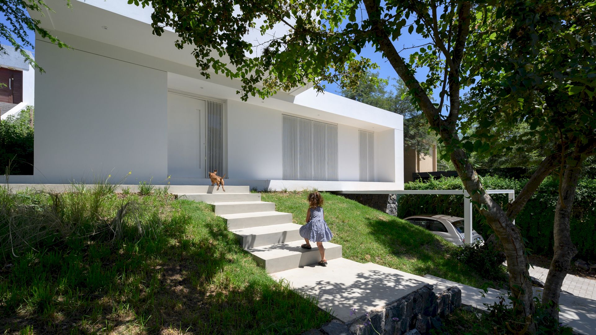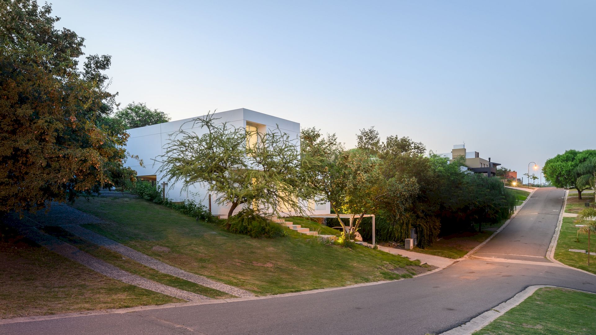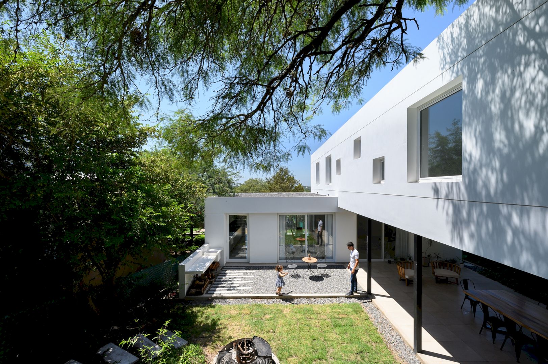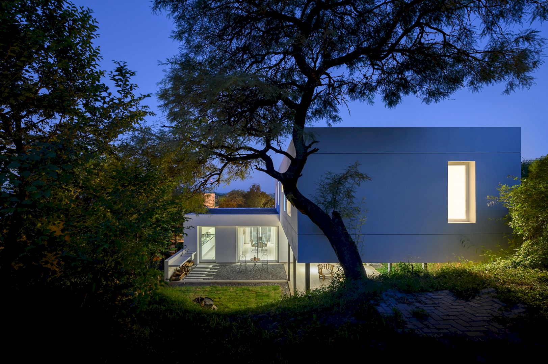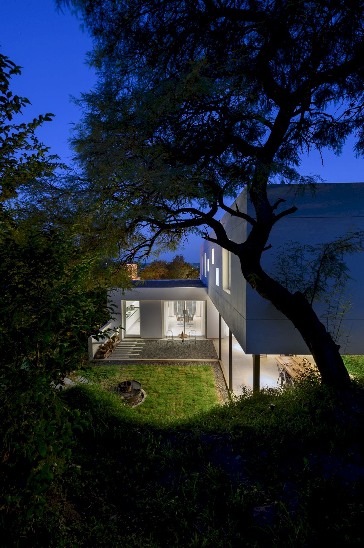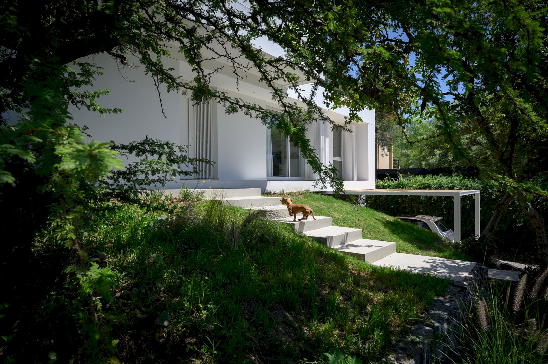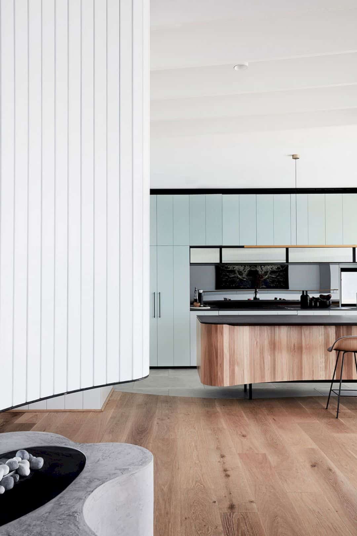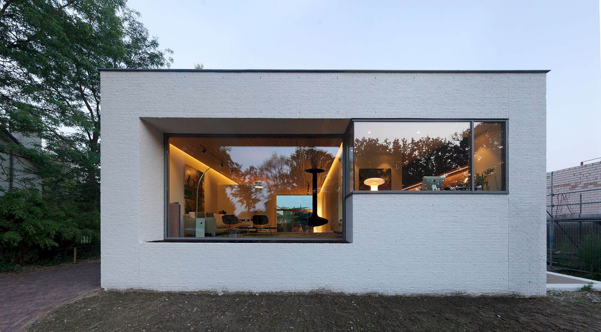Located in Villa Allende, Cordoba, Argentina, Terrazas de la Villa Housing is a single-family home designed by Octava Estudio Cba. The volumetric and functional simplicity highlights the house awesomely both from the inside and outside.
Site
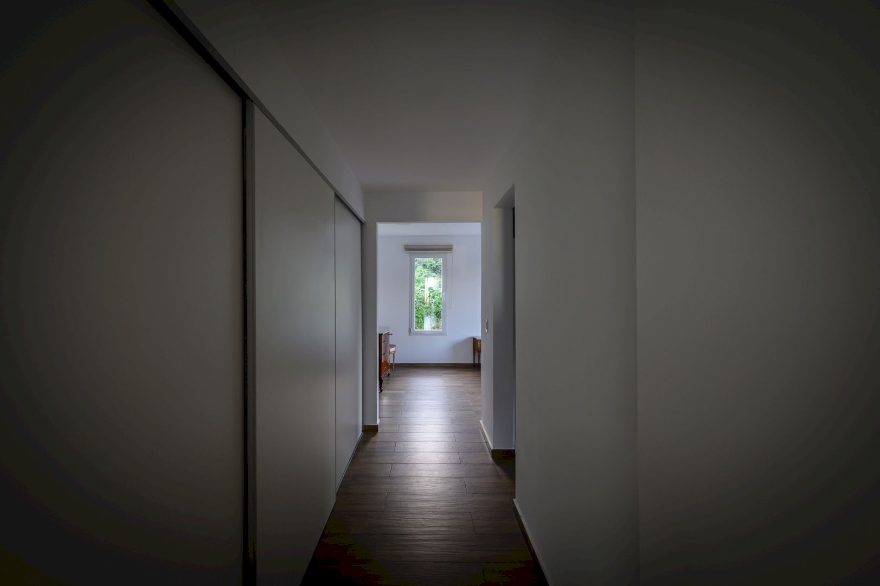
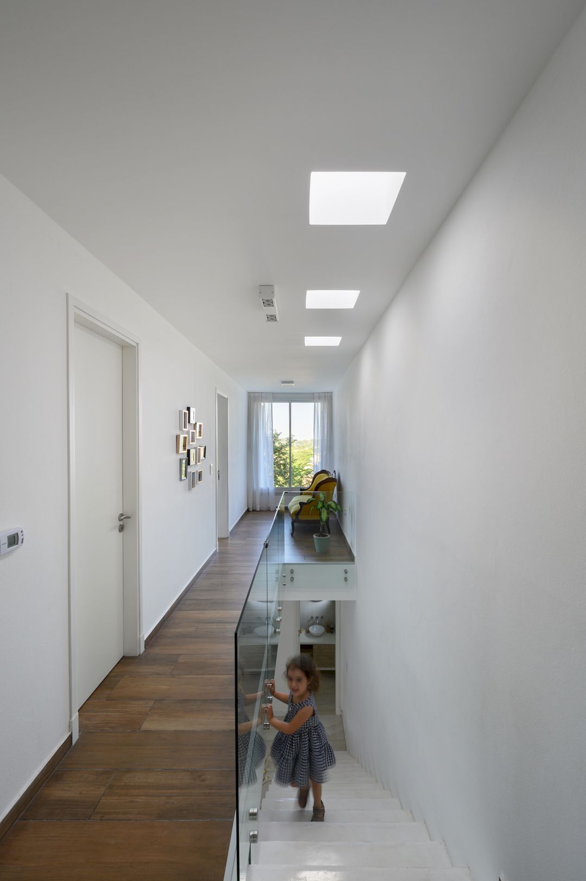
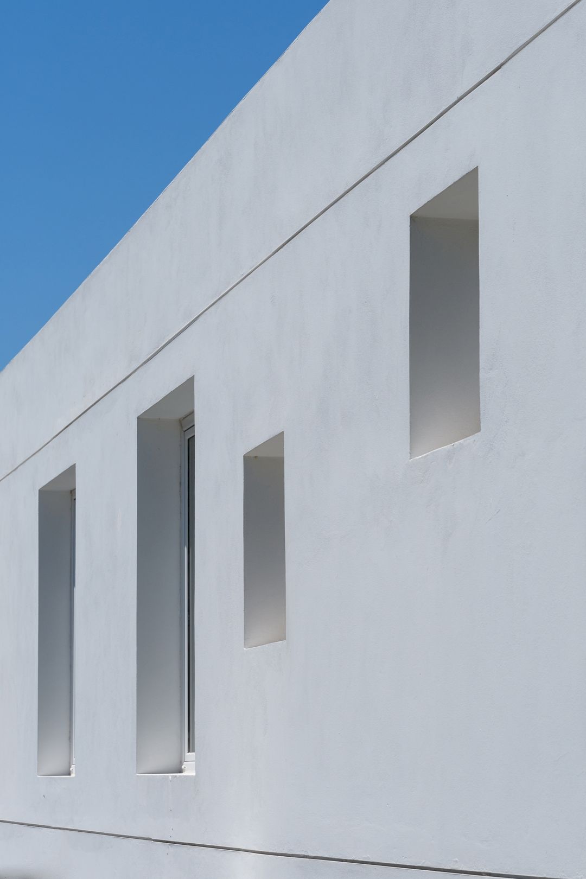
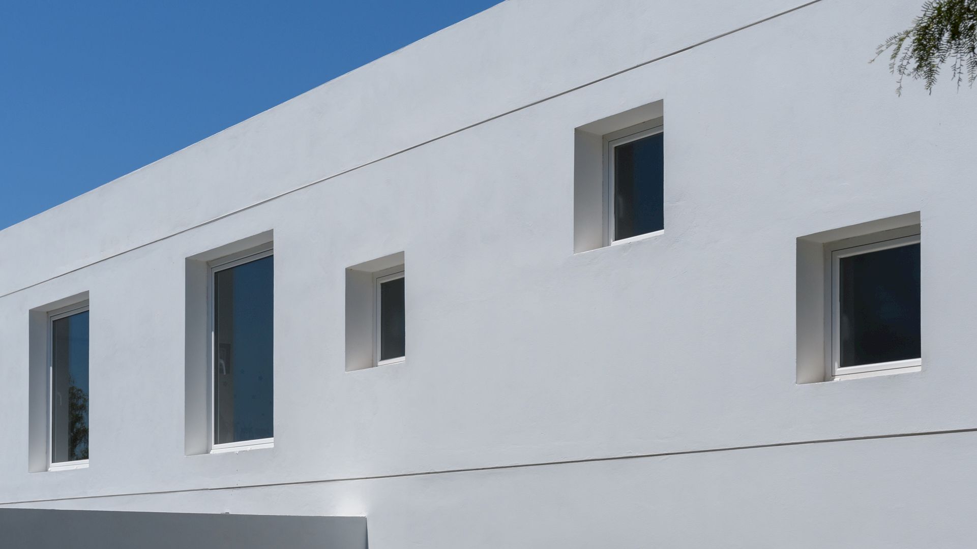
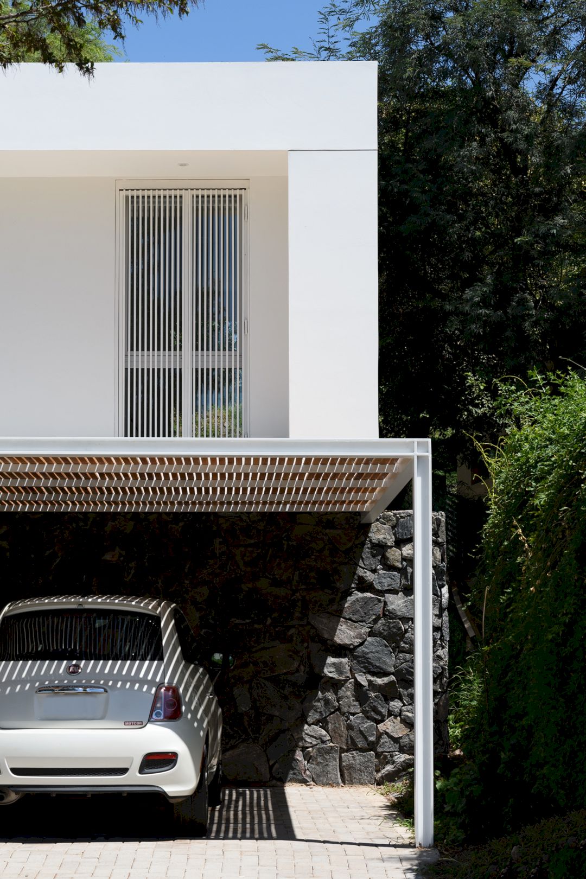
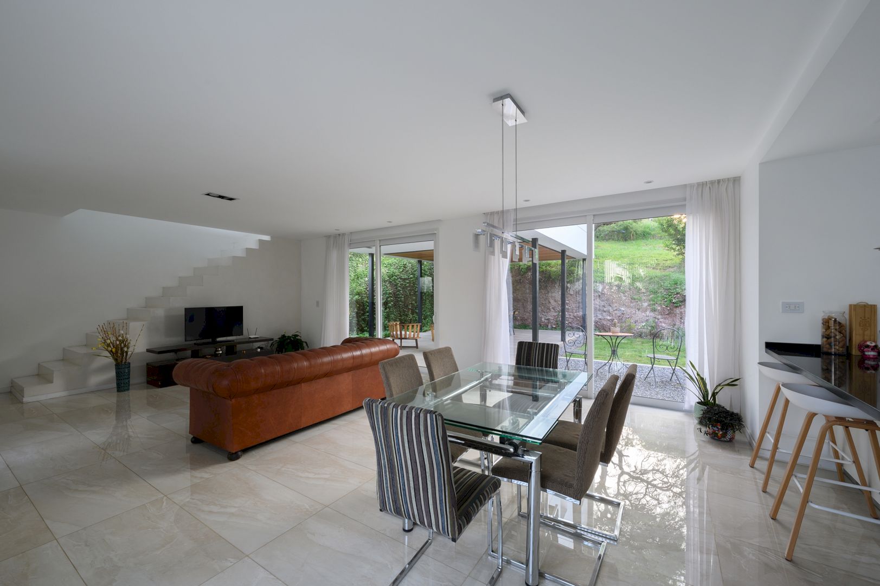
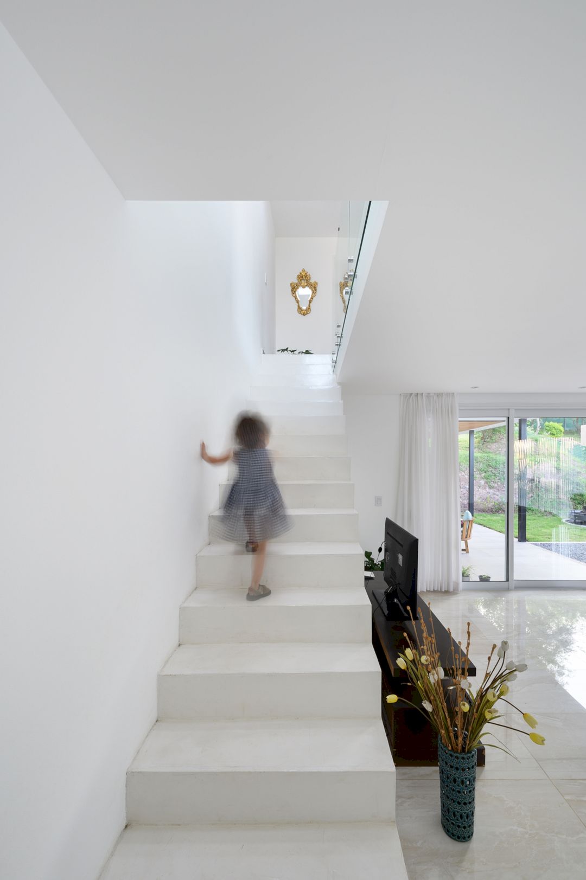
This house sits in an area near the mountains in the City of Villa Allende, designed for 4 family members consisting of a young couple with two little sons.
The land of this house site slopes from west to east with incredible views of the city and the presence of autochthonous vegetation while the implantation responds to the site’s topography where the house sits.
The natural light is generated and turned into the protagonist by the studied location of the windows and lucernes with the use of filters and moving layers.
Volume
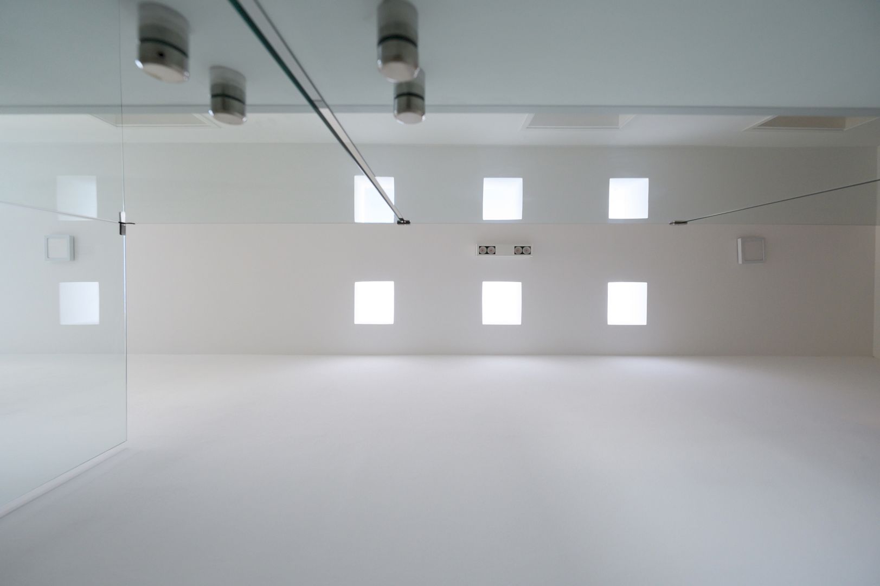
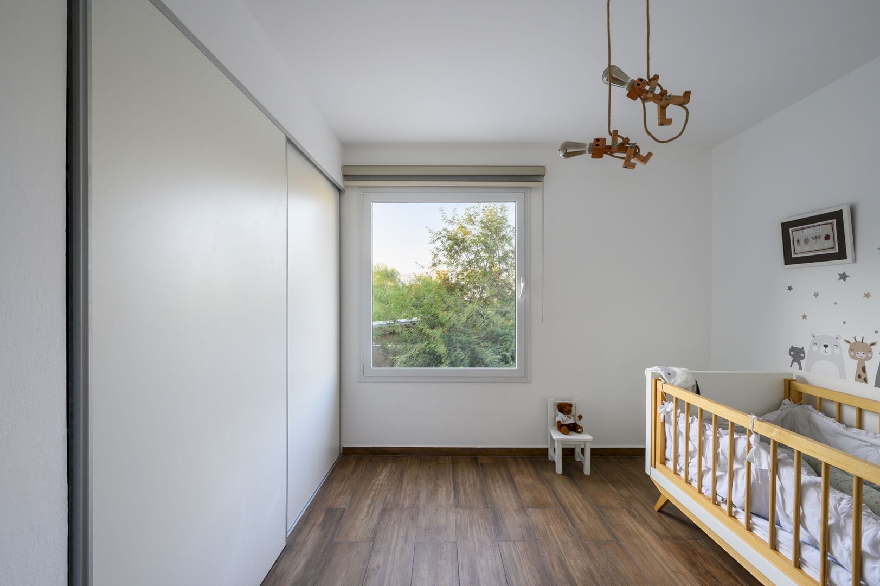
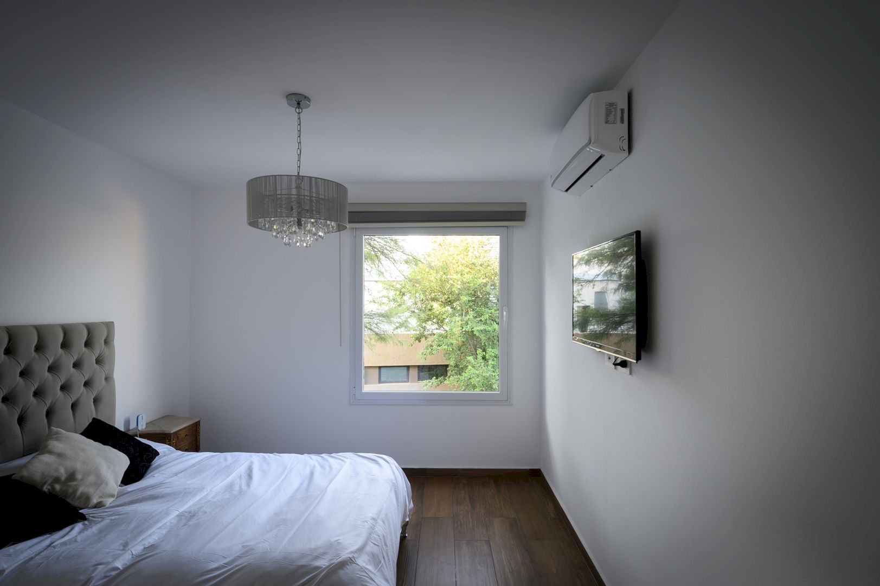
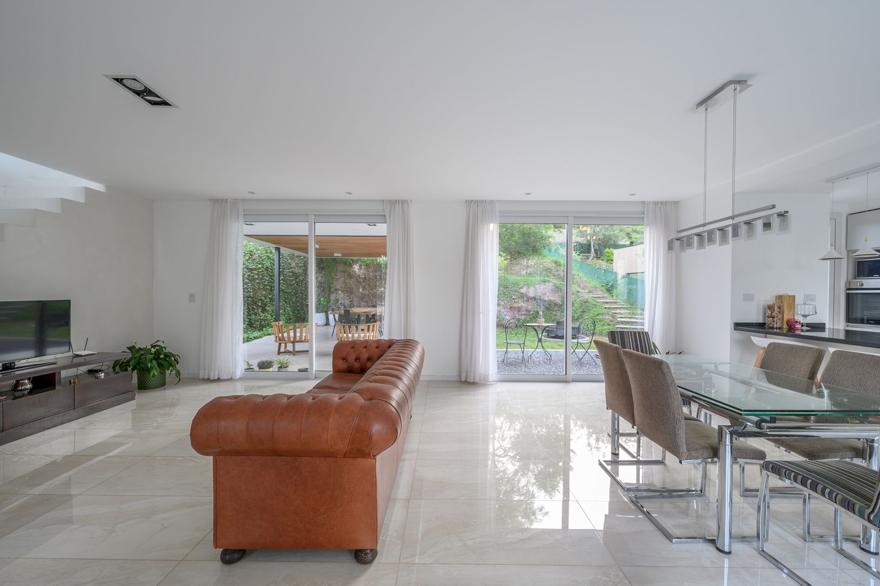
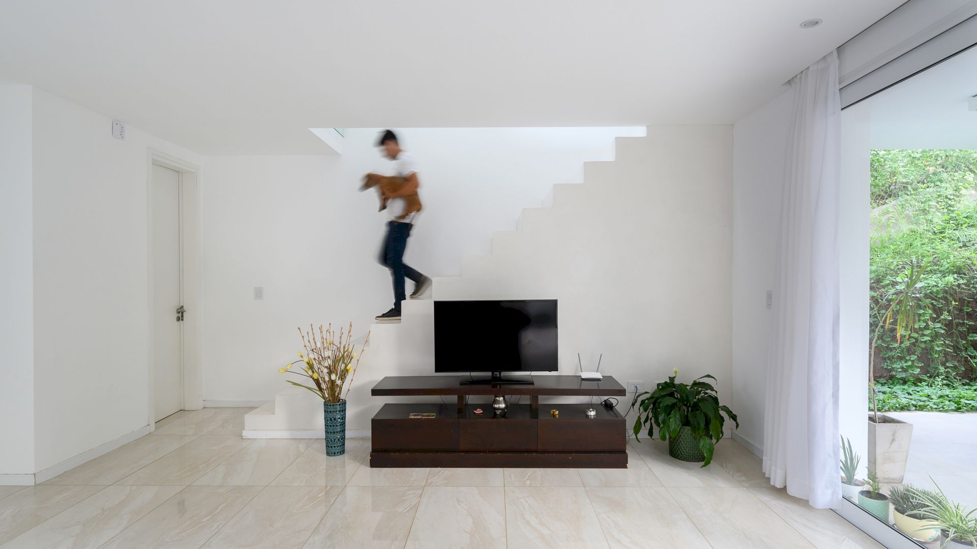
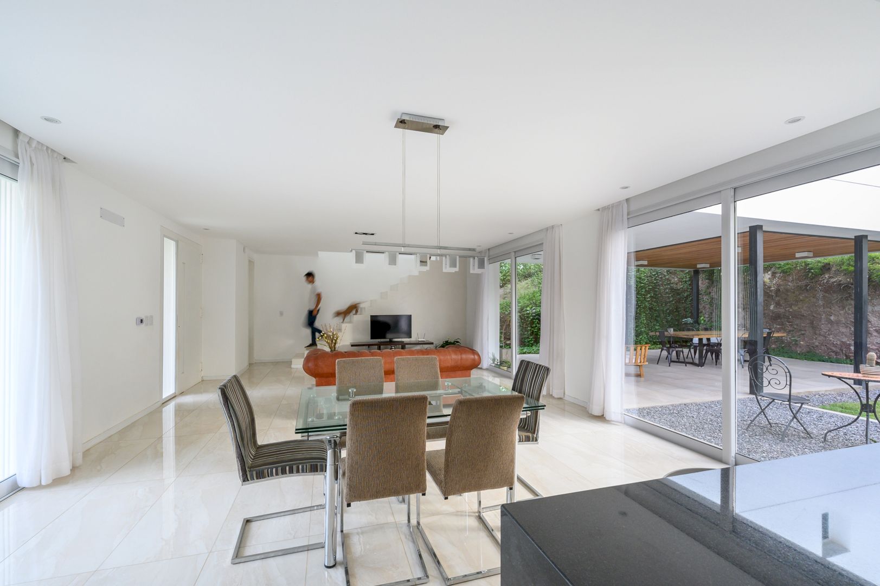
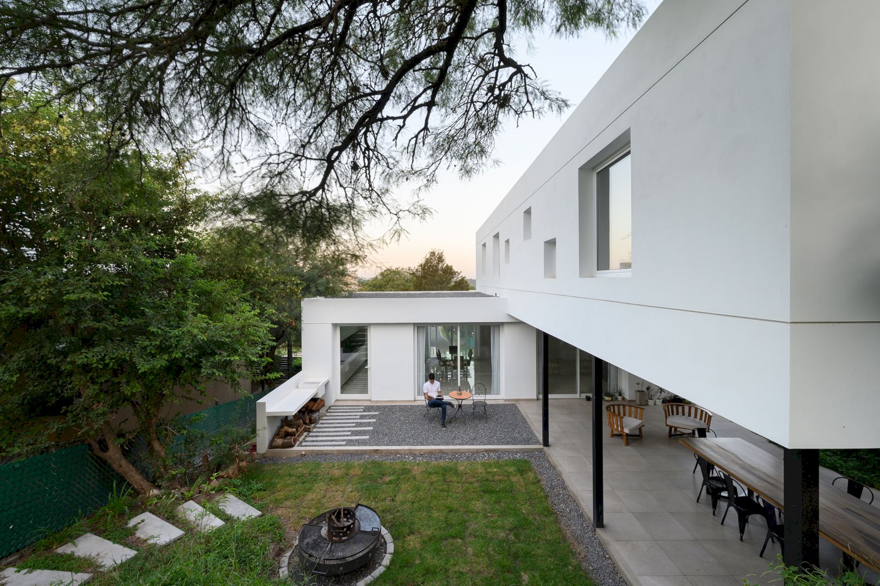
Taking the natural slope with its irregularities is the starting idea of this project. This idea develops in two volumes to clear their function.
The ground floor is used for a pedestrian entrance, machines room, and parking car. All the social activities take place in the main volume with a direct connection to the exterior. Private zones can be found on the top floor of the house.
Material
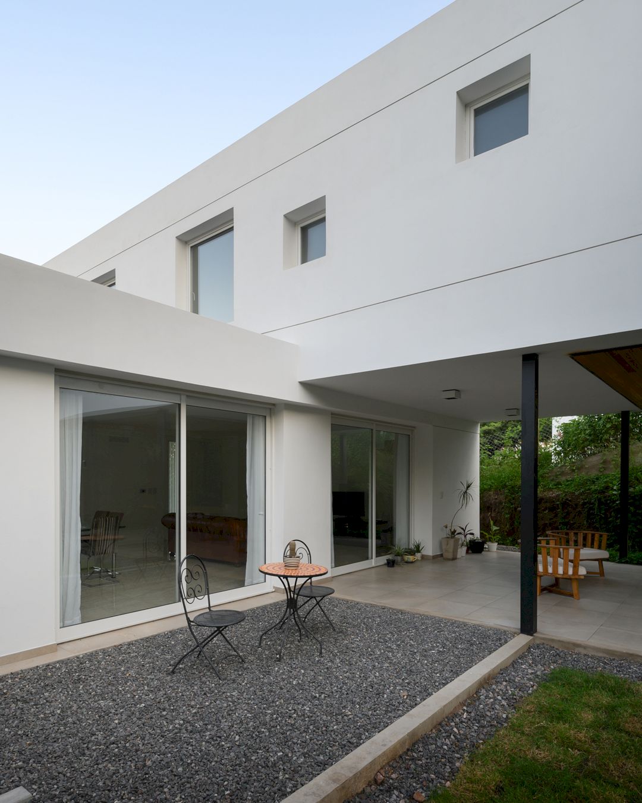
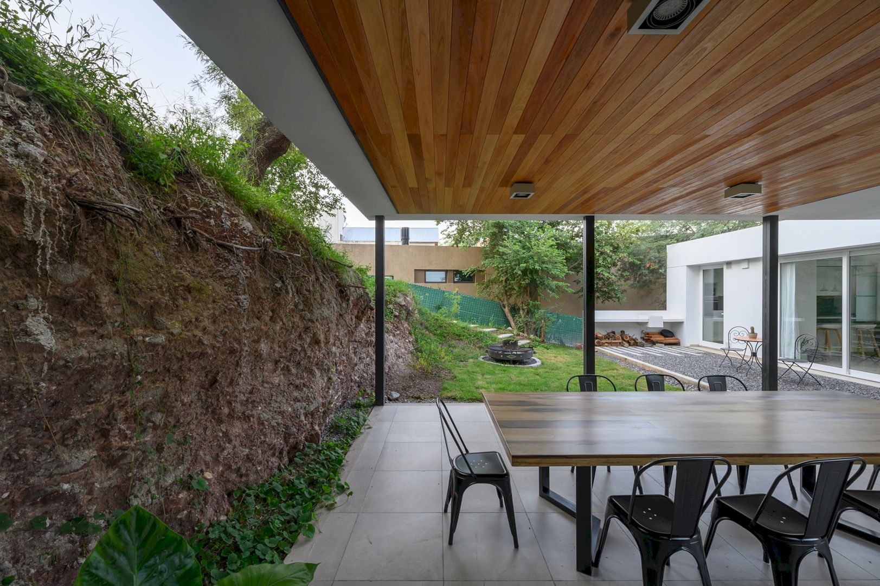
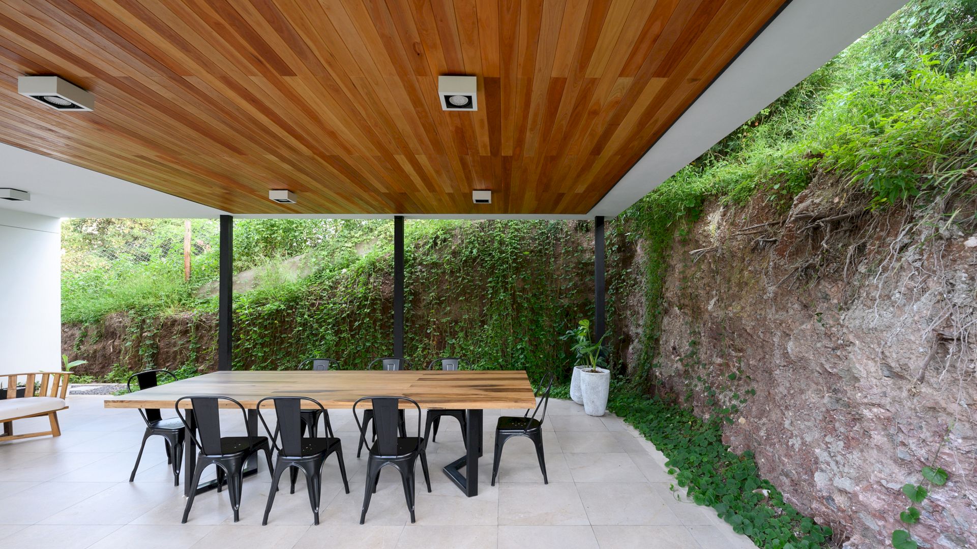
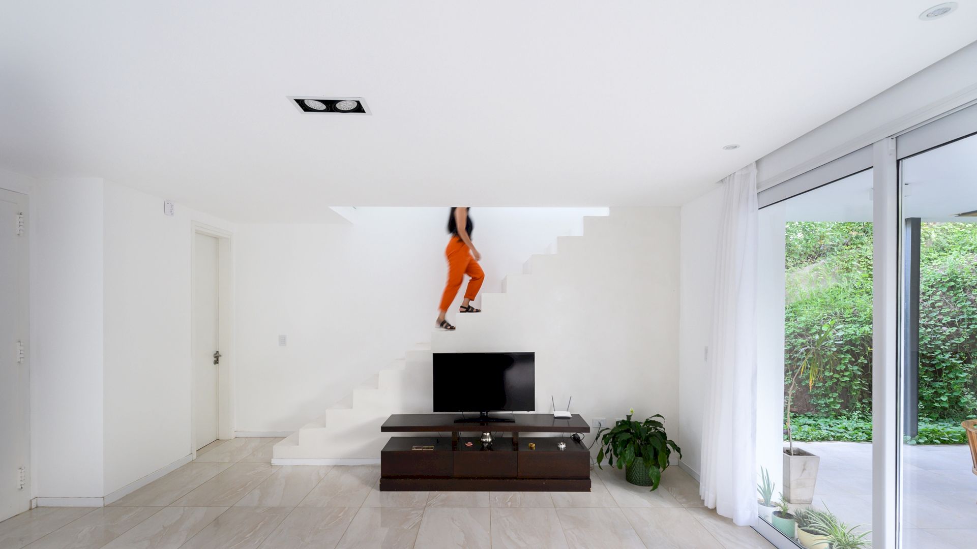
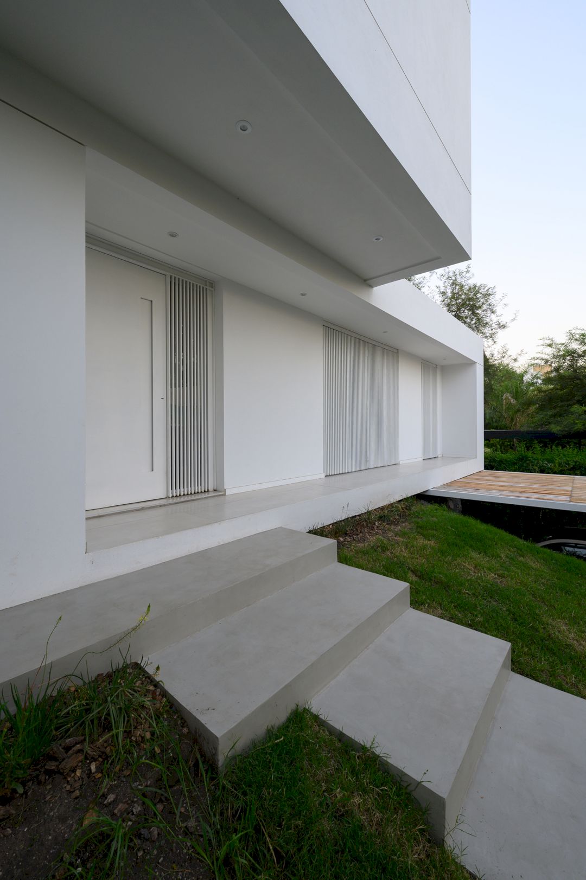
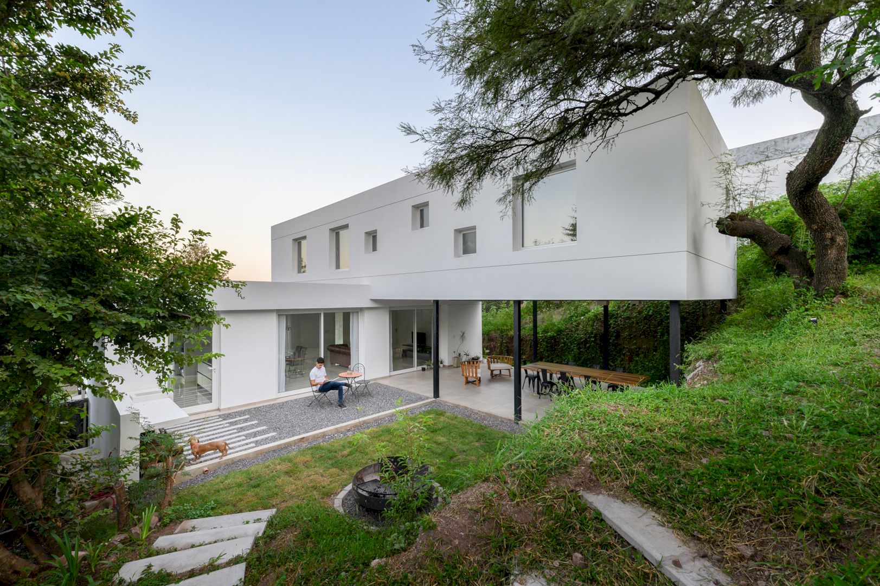
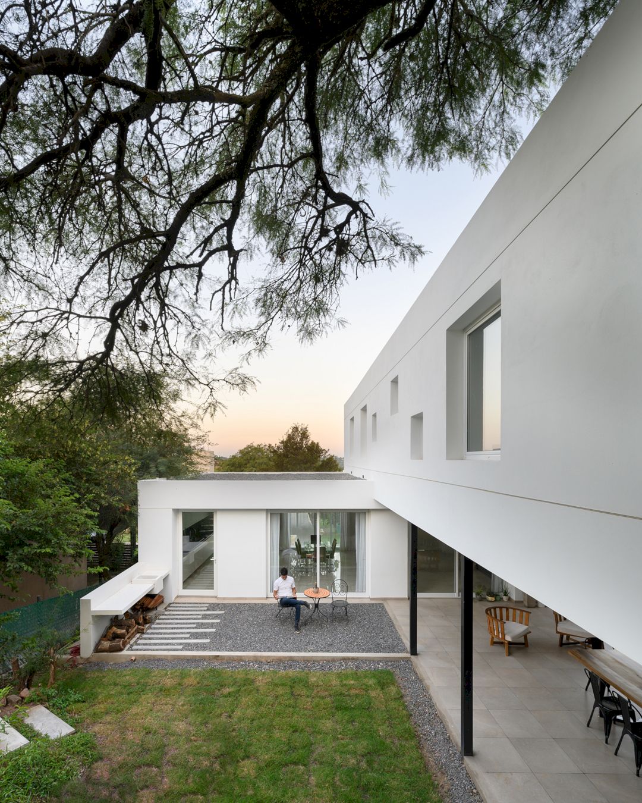
The materials for this house are chosen carefully to avoid ostentatiously and the use of ornaments. This creates a thought that there is an effort from materiality to accomplish a cohesive image to the criteria of the owner.
A traditional system of masonry ceramic bricks and stone cladding, suspended ceiling of plaster rock plates, double hermetic glass, joist slab and polystyrene bricks, and aluminum windows are combined to design this house. The doors and shutters are made of pipe and plate.
Terrazas de la Villa Housing Gallery
Photography: Gonzalo Viramonte
Discover more from Futurist Architecture
Subscribe to get the latest posts sent to your email.
