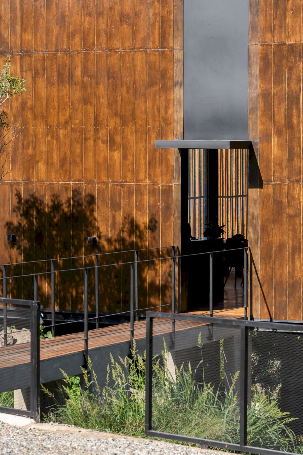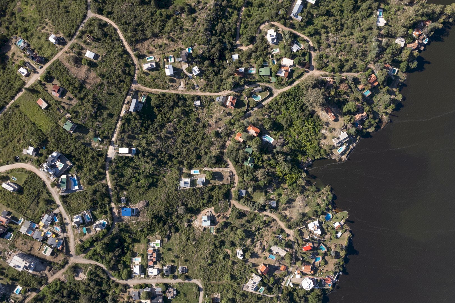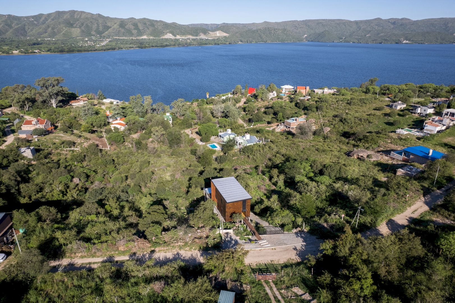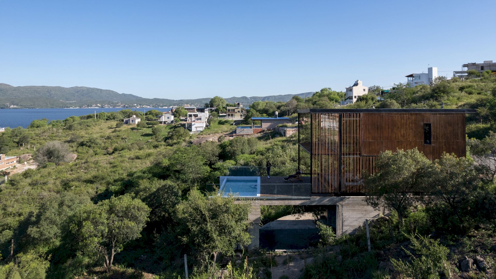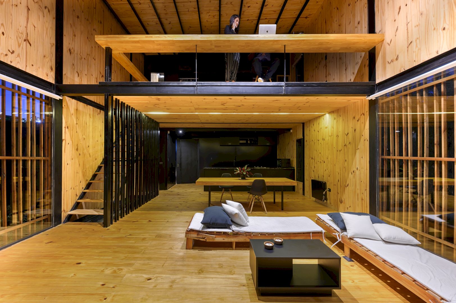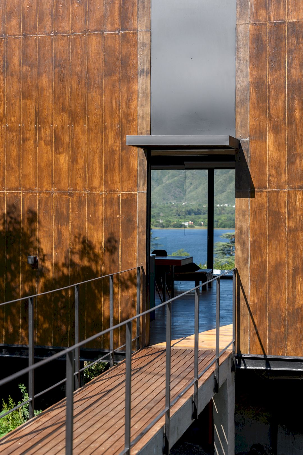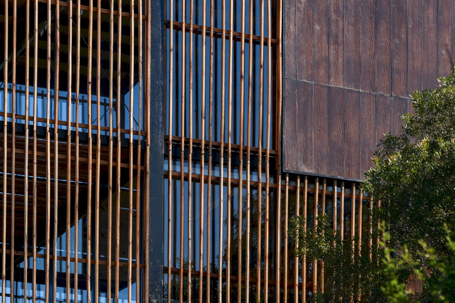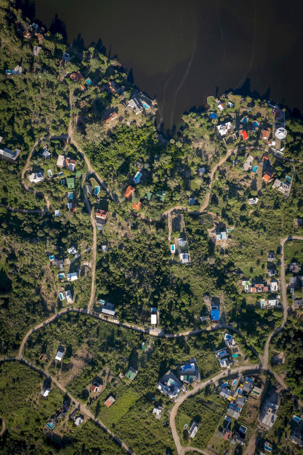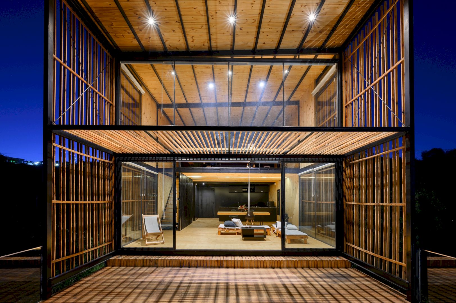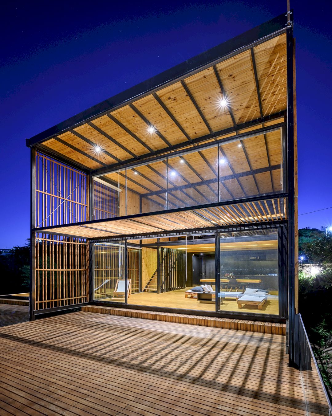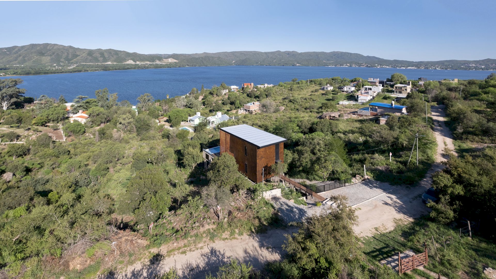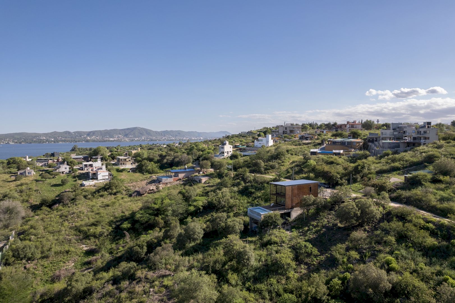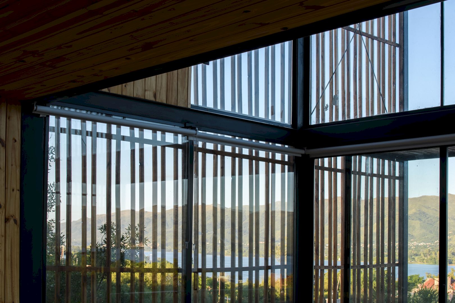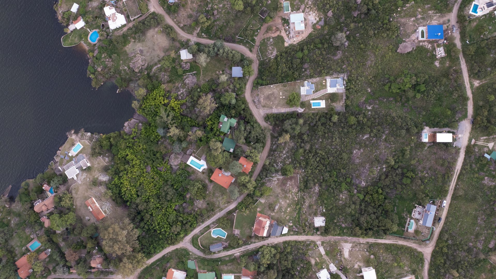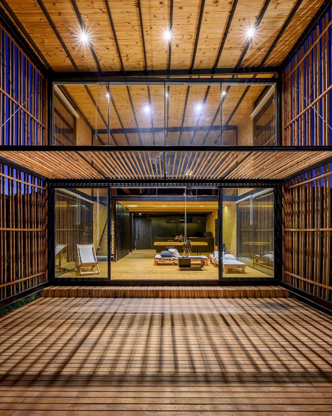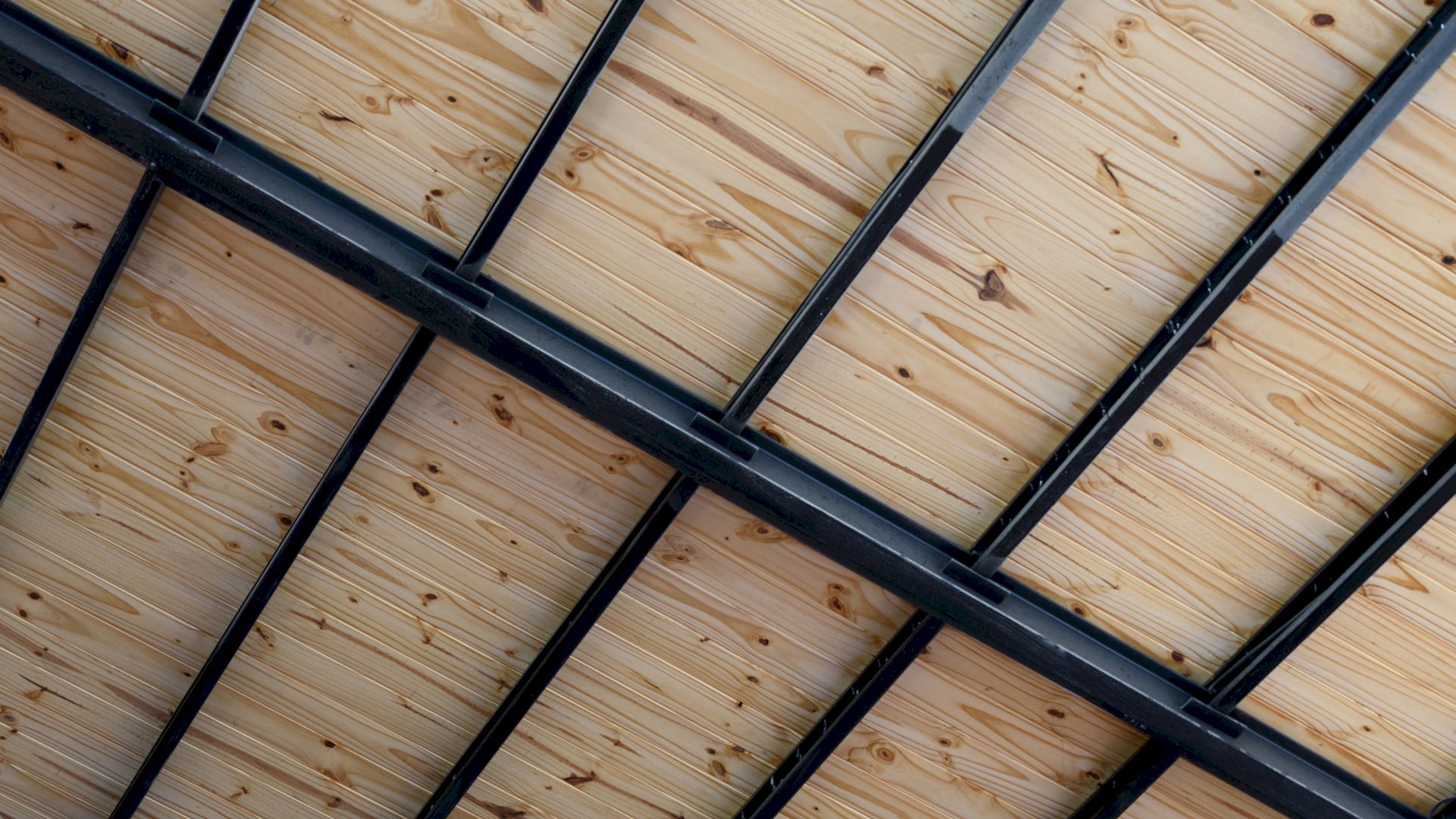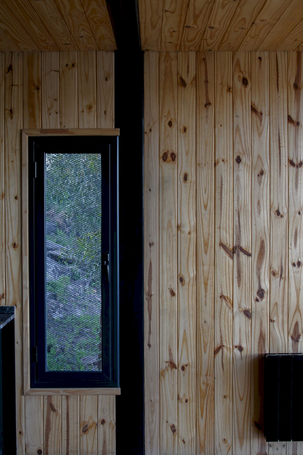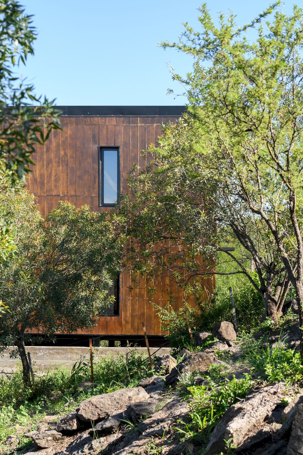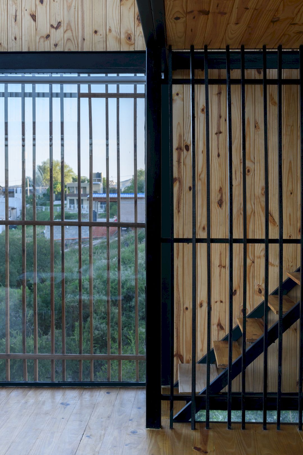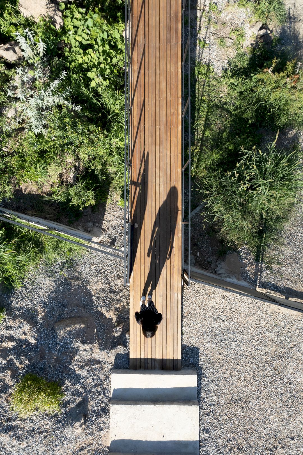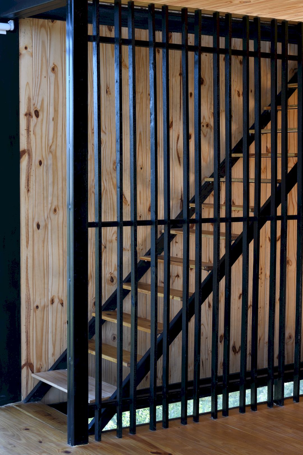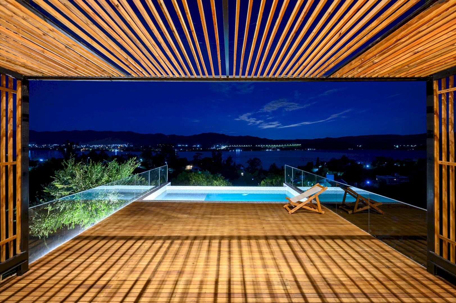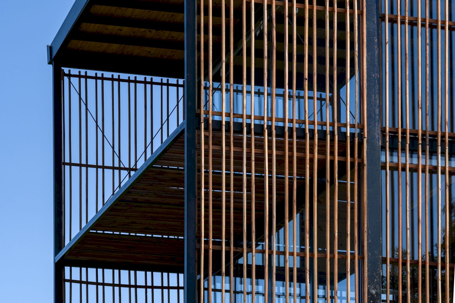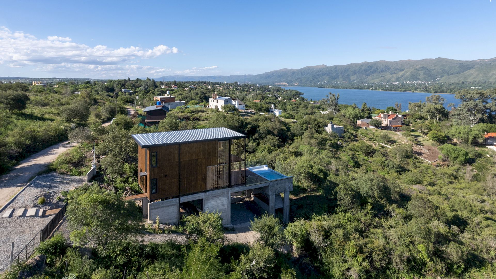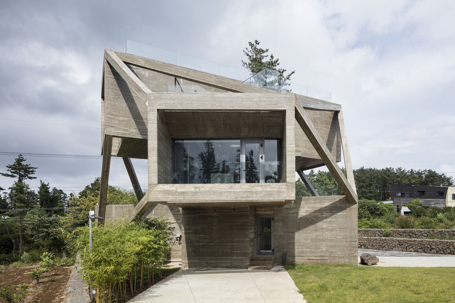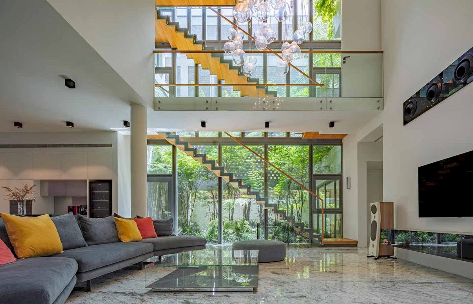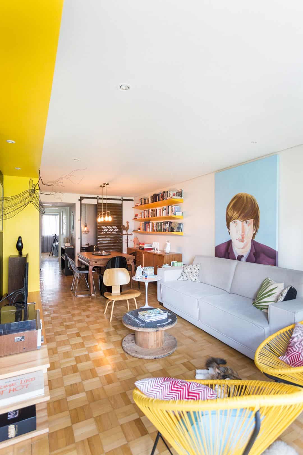Completed in 2021 by Pablo Senmartin Architects, Siquiman Lodge is a weekend home designed with a bioclimatic and sustainable concept. This house sits in the mountainous area of Cordoba, Argentina, with 180 m2 in size.
Concept
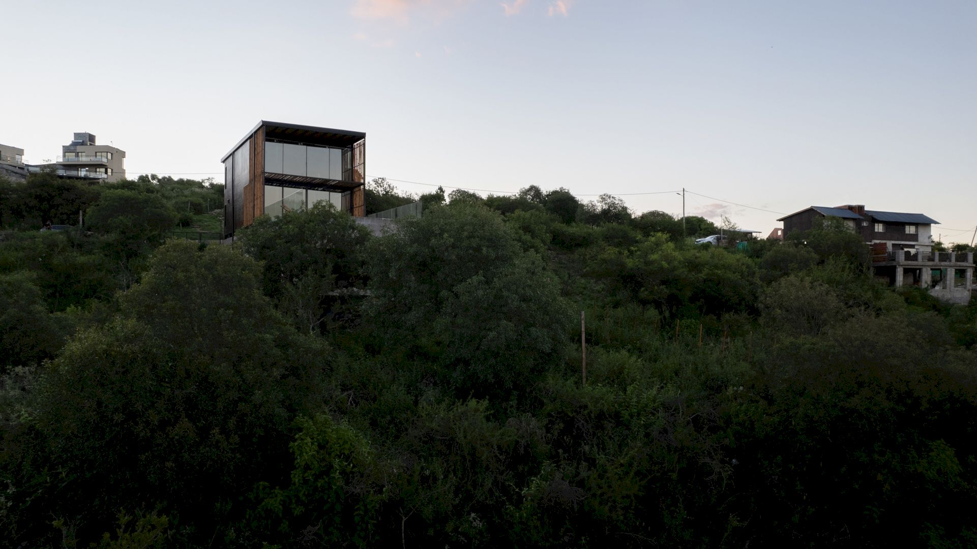
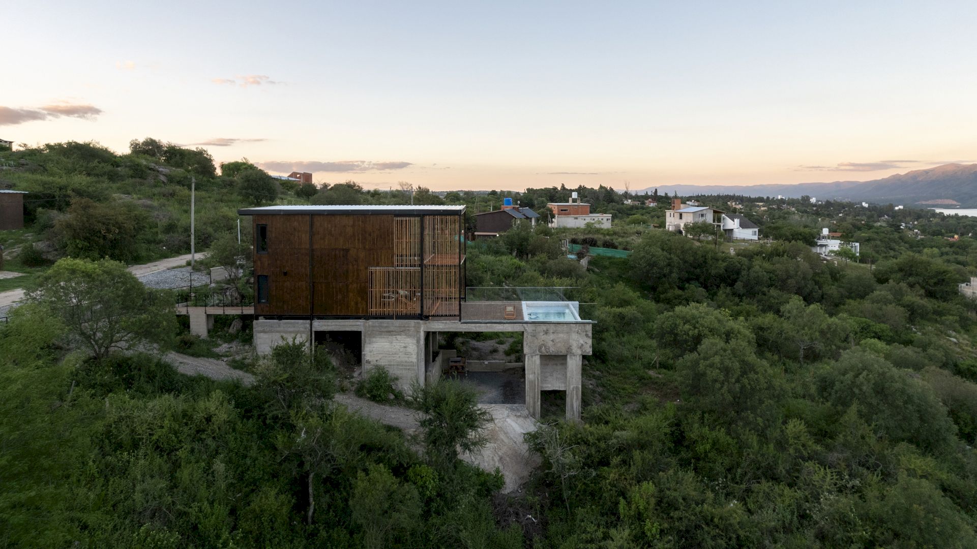
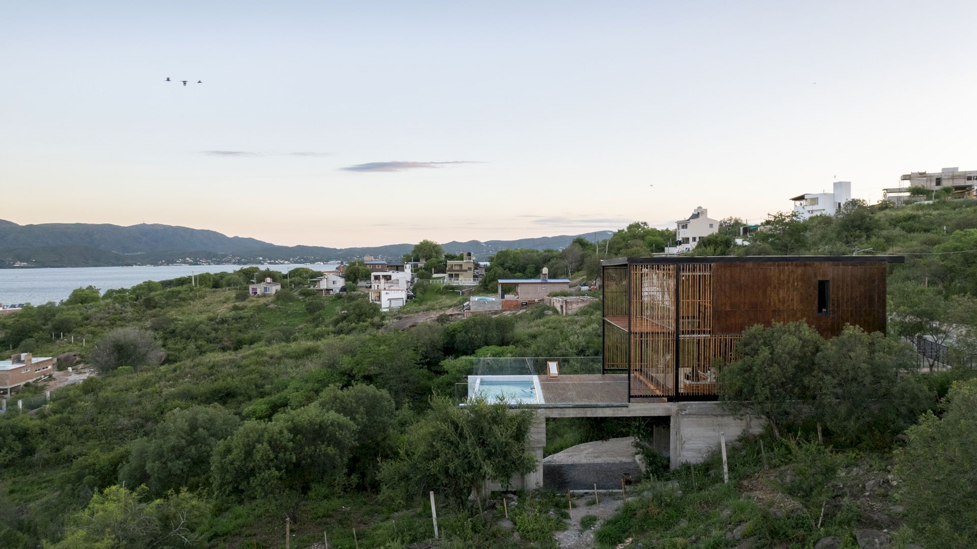
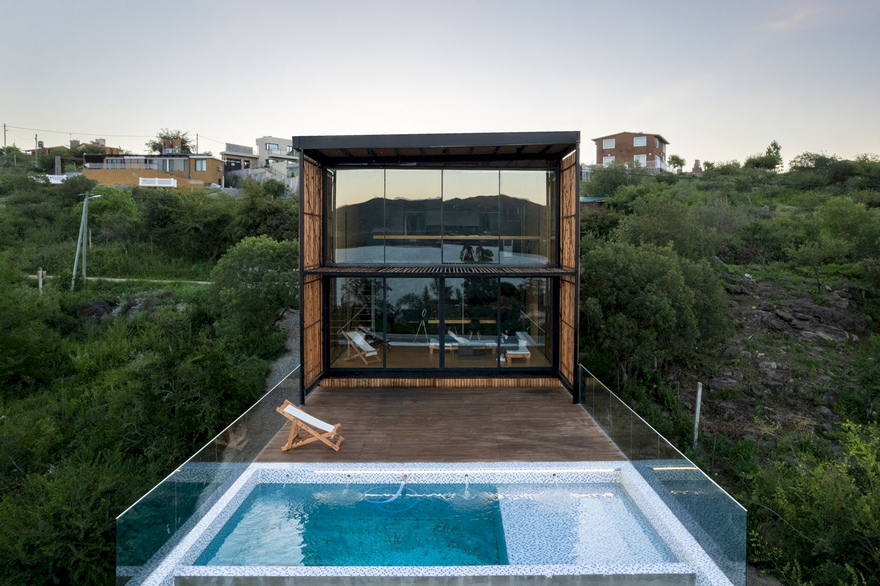
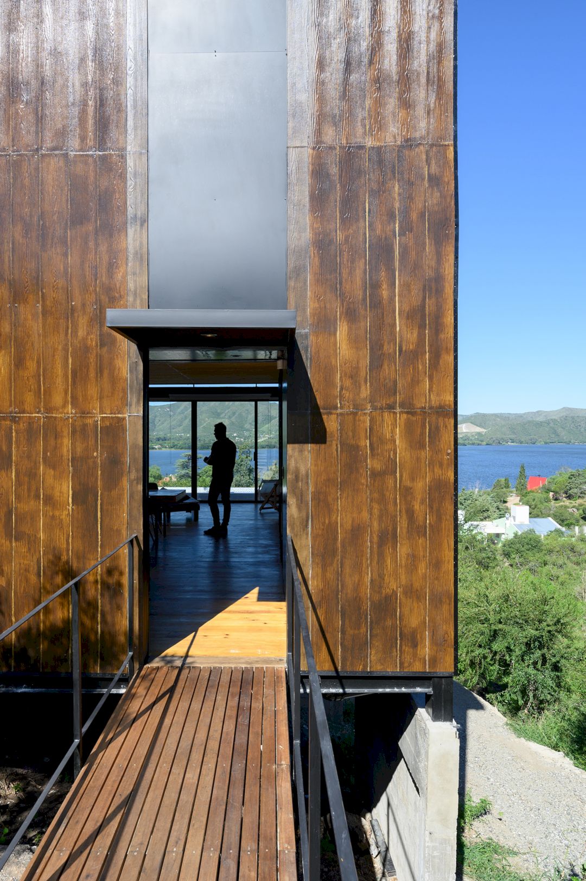
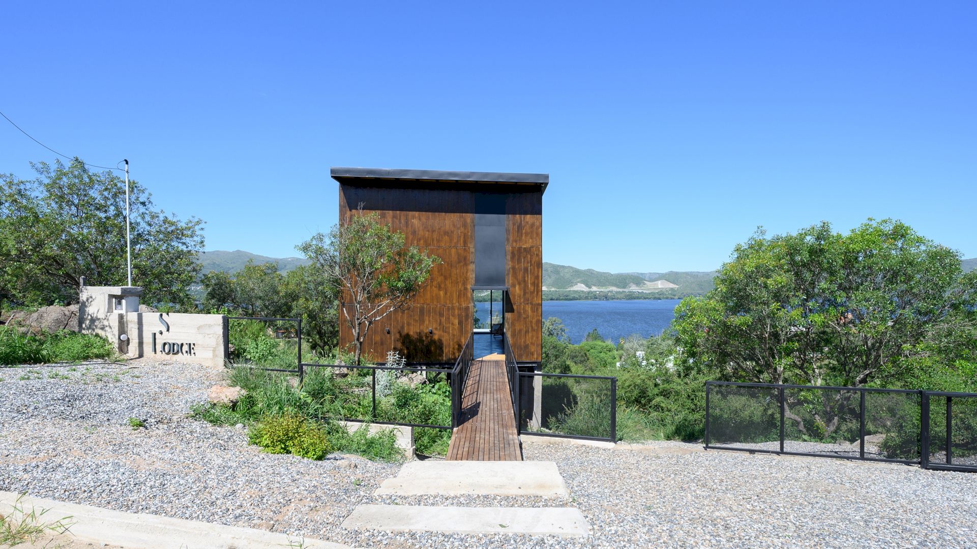
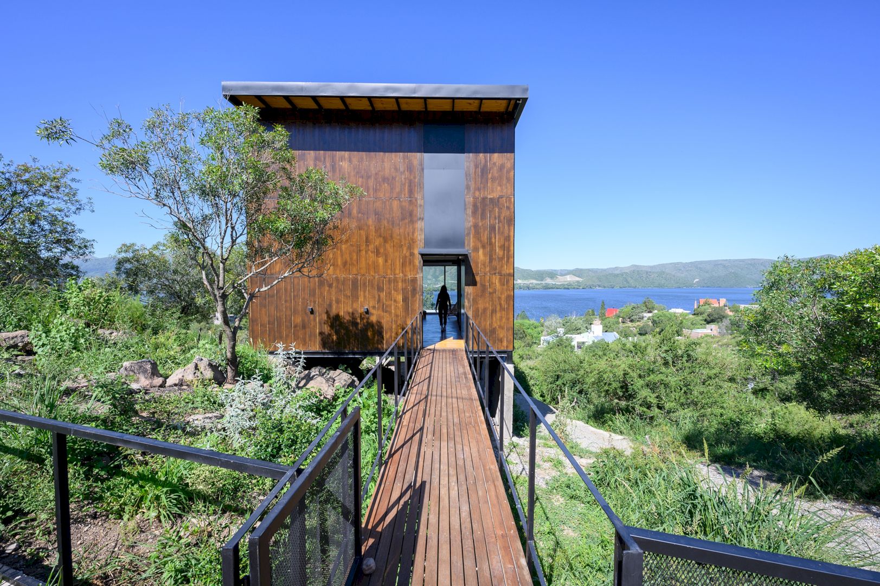
An in-depth study of the current construction problems in natural territory resulted in this home. It is a bioclimatic and sustainable home developed under the logic of LEED v4 sustainable housing certification.
During the pandemic, there are some changes that promote a new scenario. It is about supporting the advance of migrations and increased demand for housing in the site with high landscape and natural value.
A deep delve into the design, constructive, sustainable, and bioclimatic logic is necessary for the new scenario. The key is to avoid environmental deterioration as much as possible. In this project, construction works represent around 70% of global carbon emissions and the use of resources is more than 60%.
Site
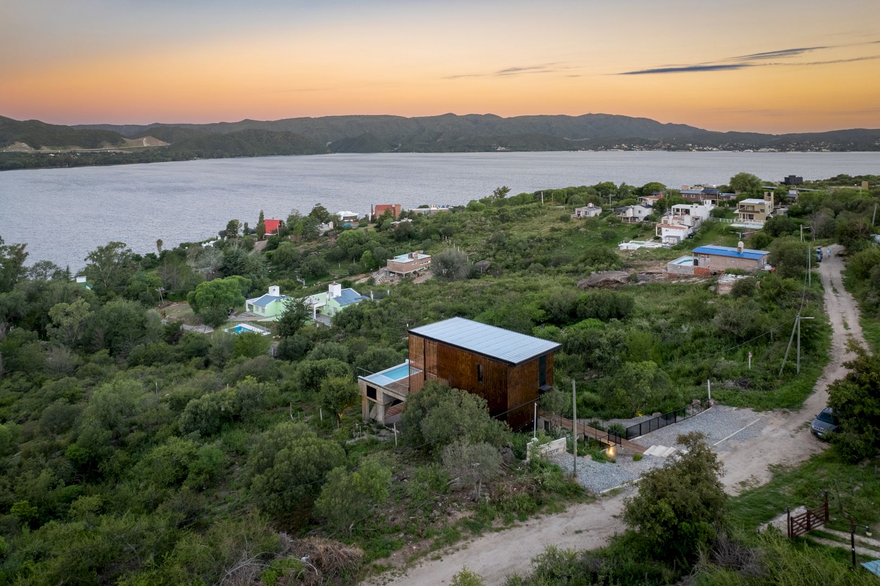
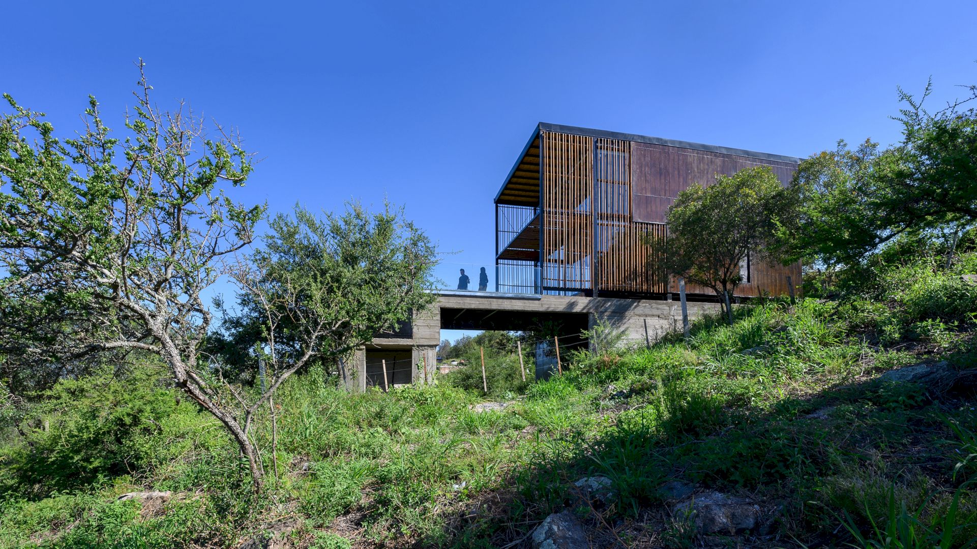
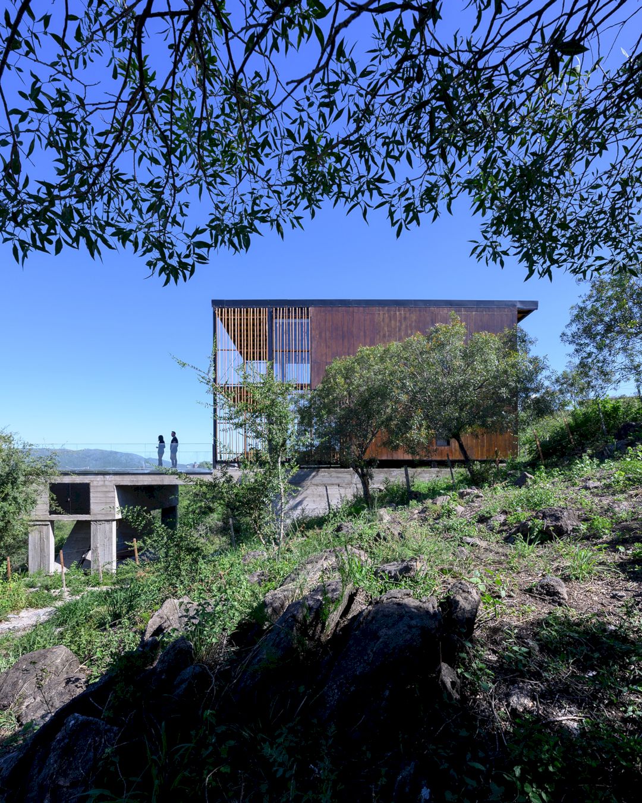
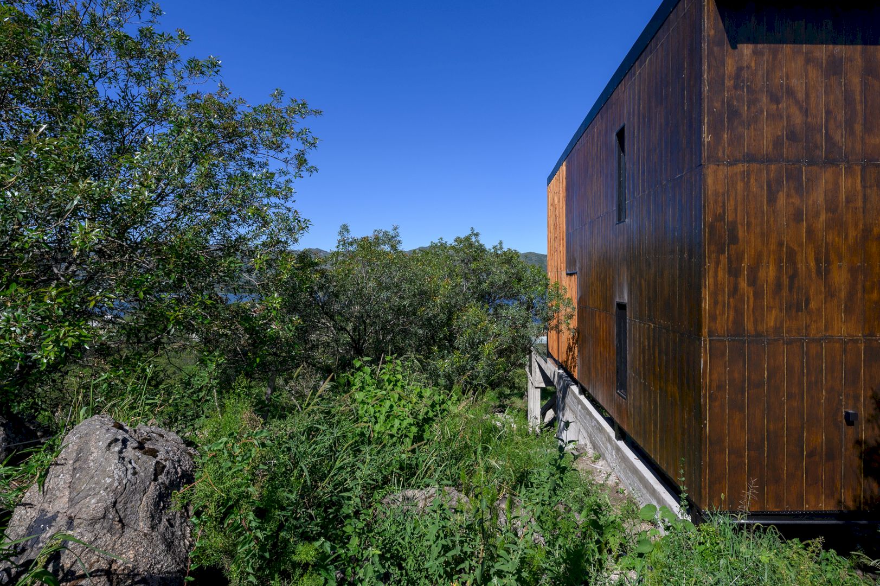
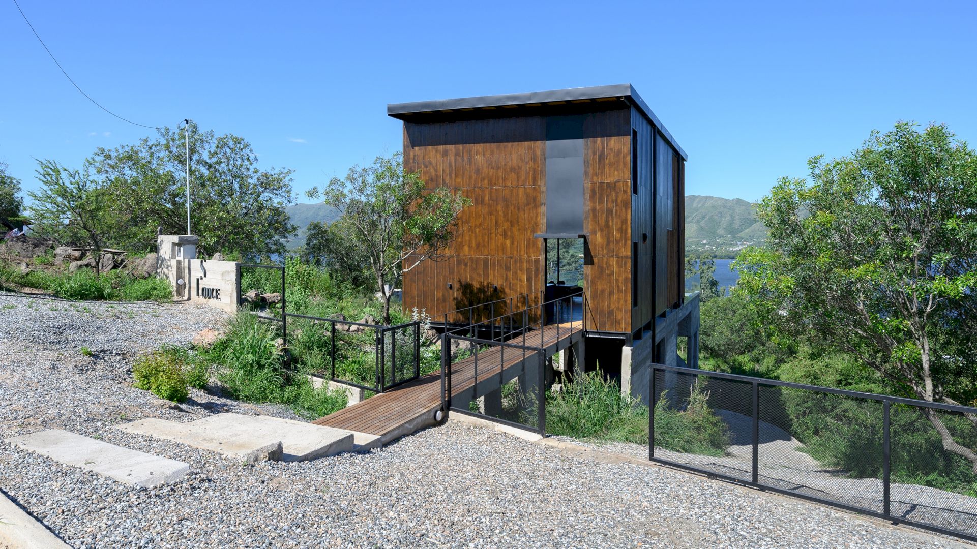
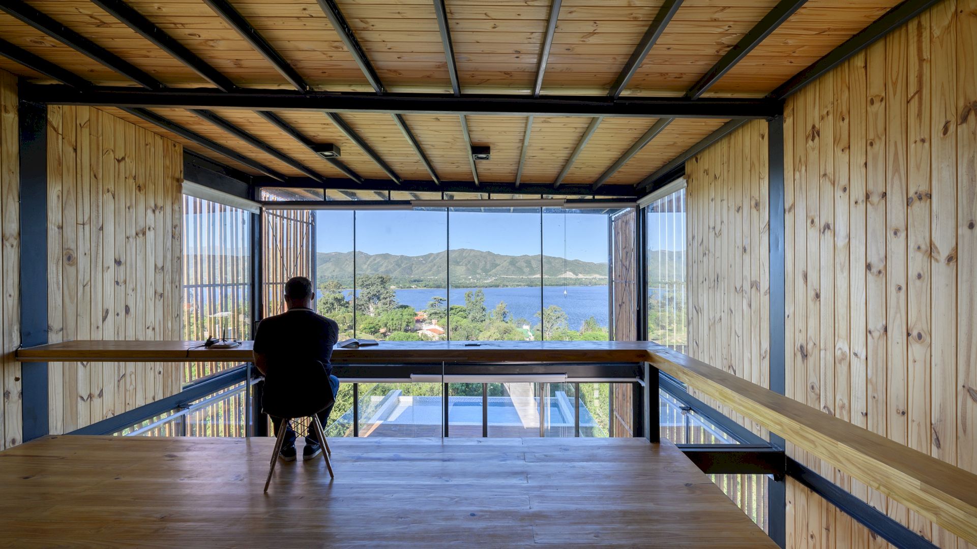
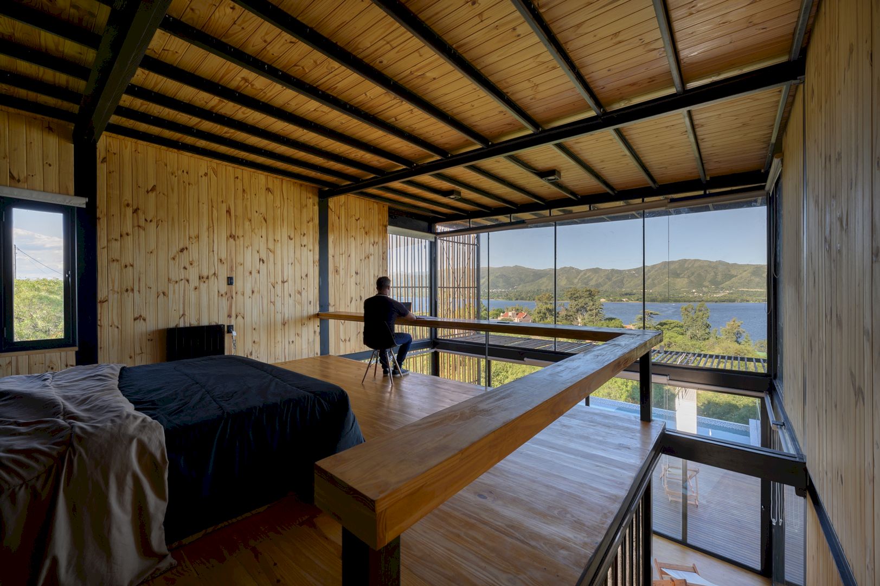
The project takes a place on the banks of Lake San Roque which has extreme environmental fragility with a lack of infrastructure, loss of native forest, large-scale fires, periods of a long drought, and also territorial anthropic footprints.
The lot for the house is near a protected natural area with 1610.69 m2 in size and up to 8 meters of slopes.
Design
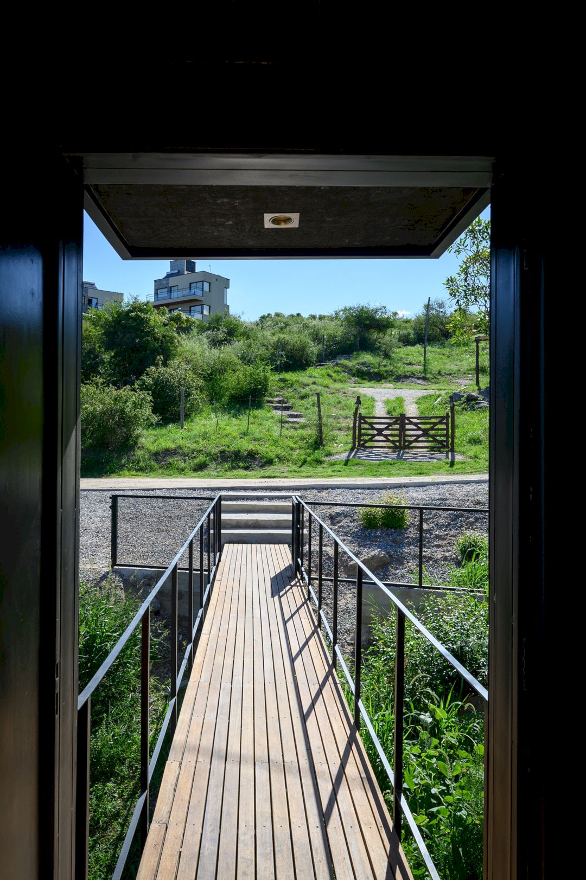
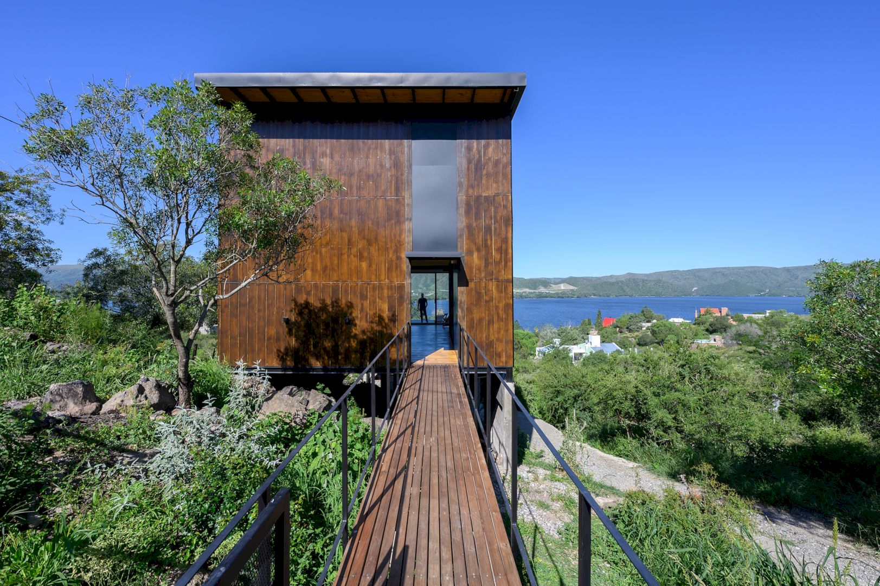
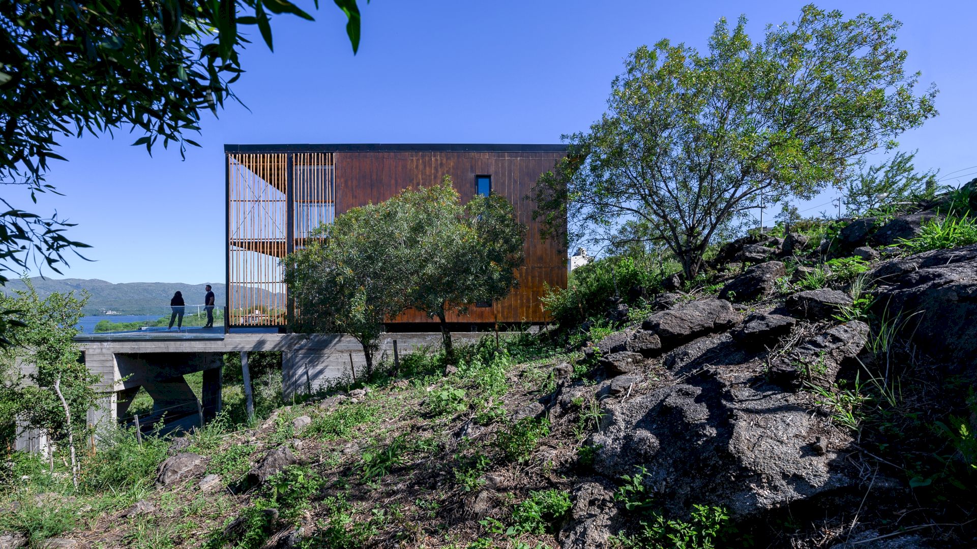
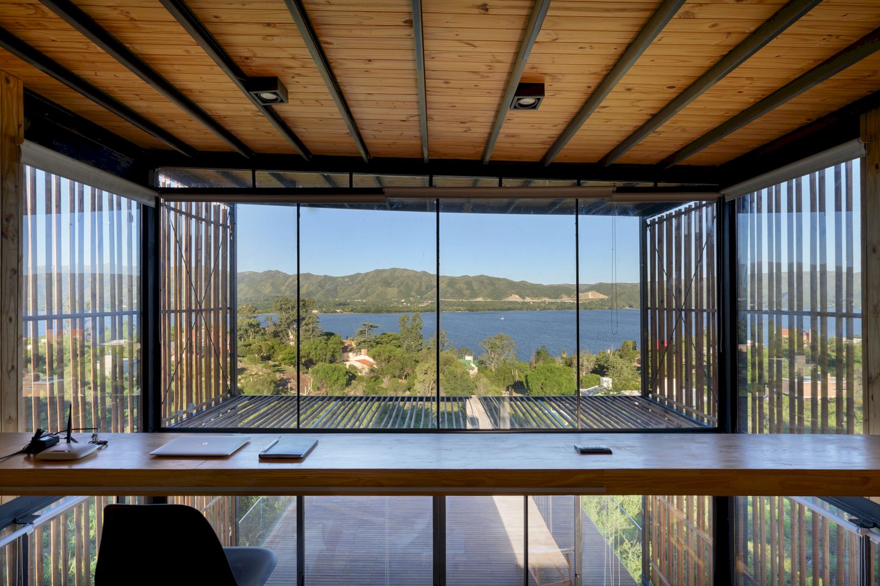
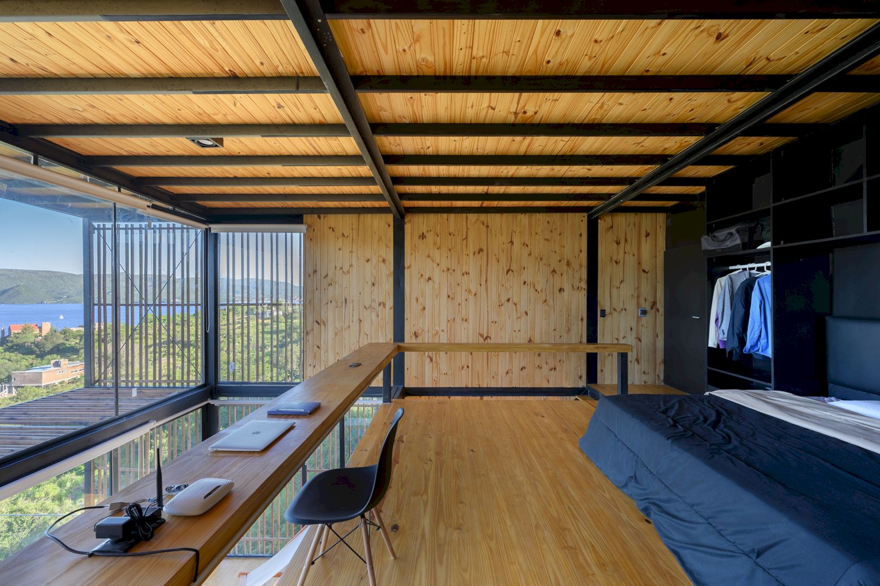
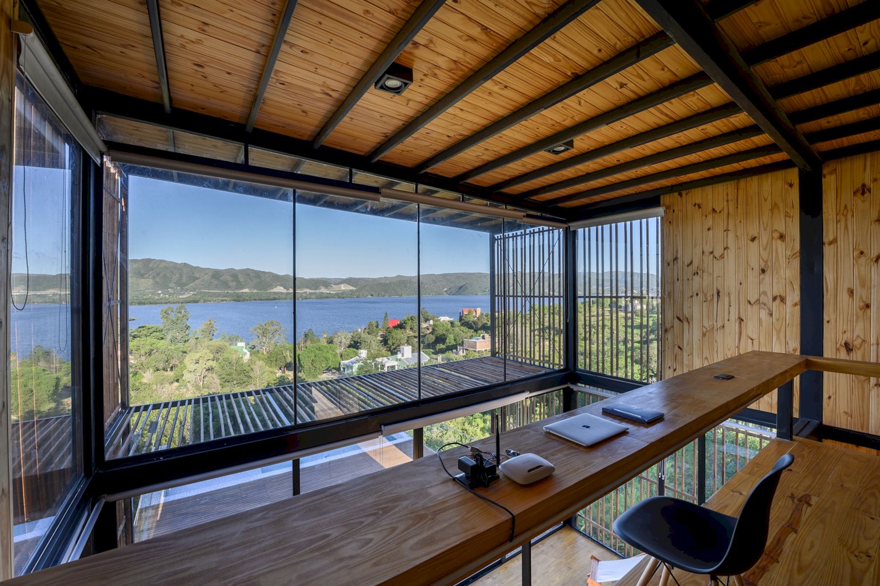
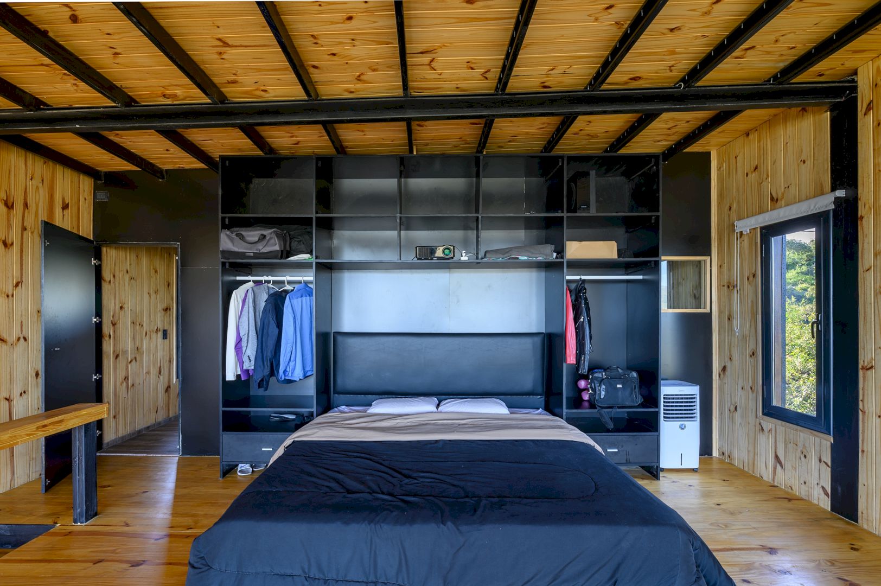
This house is built with a simple structure of reinforced concrete with less contact to the existing vegetation and native soil to get a level 0 of access and allow runoff of water naturally below. This way also allows the house to capture the best views of the lake and creates a dialogue between the concrete of tectonics and the rocky mantle.
The landscape can be contemplated in a protected manner by the space produced between the house and the natural plane. A meditation space can be found under the elevated swimming pool.
Structure
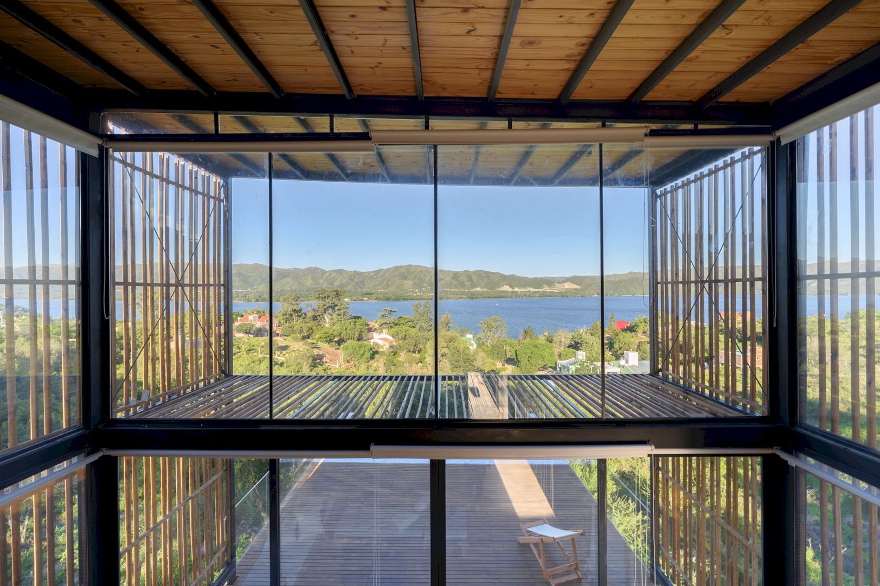
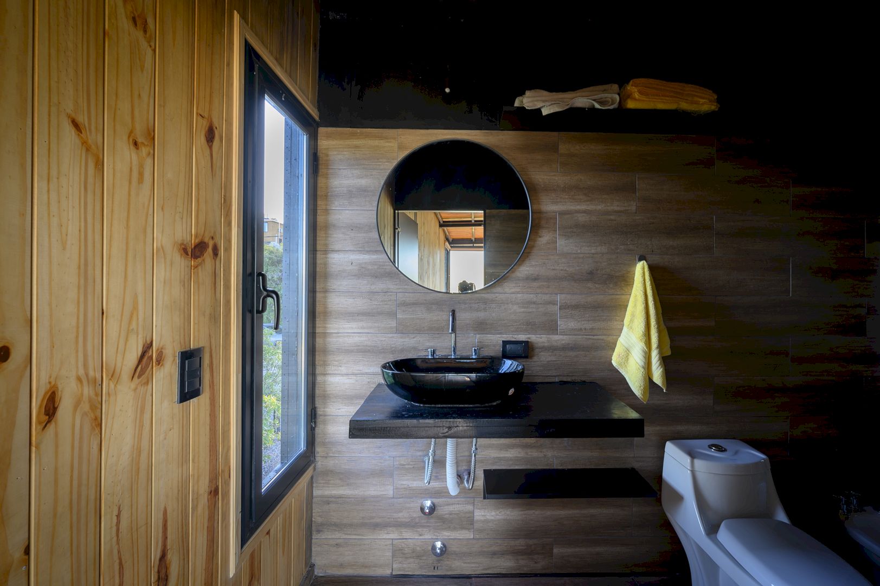
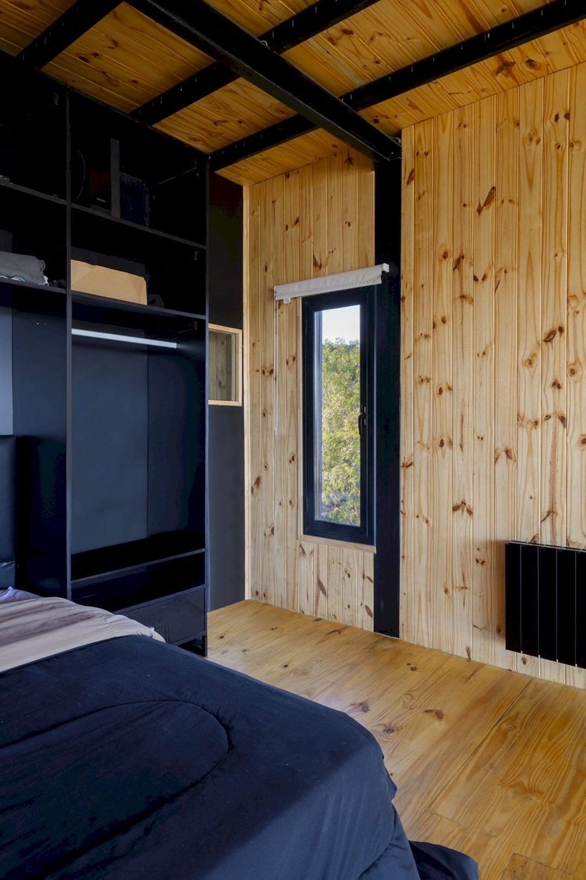
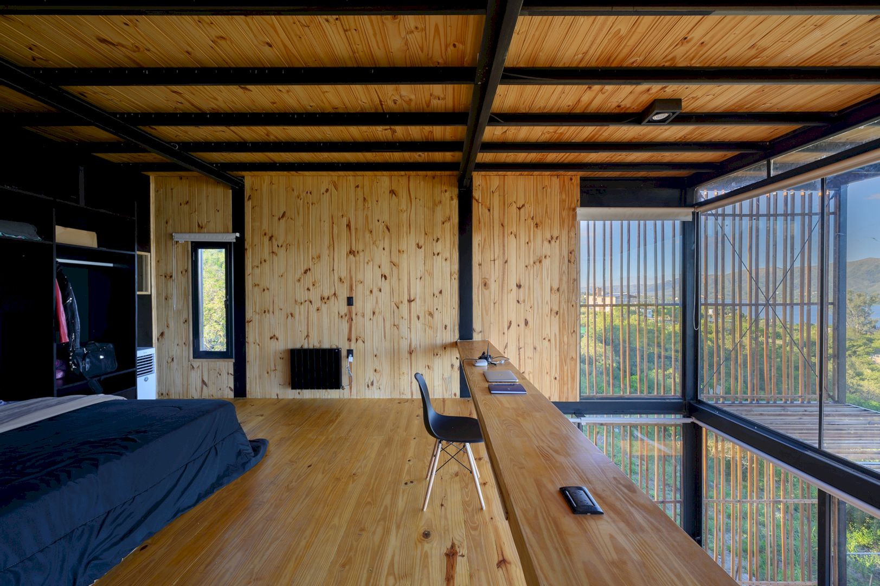
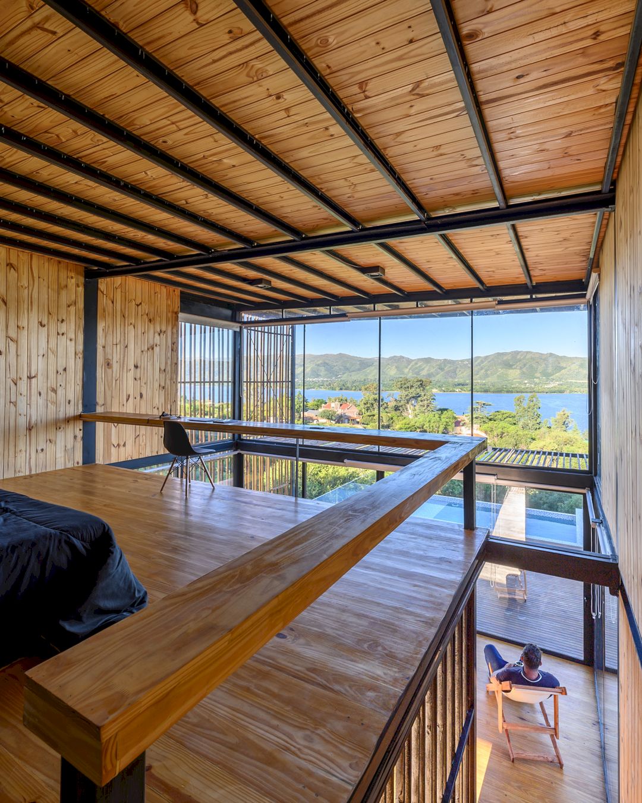
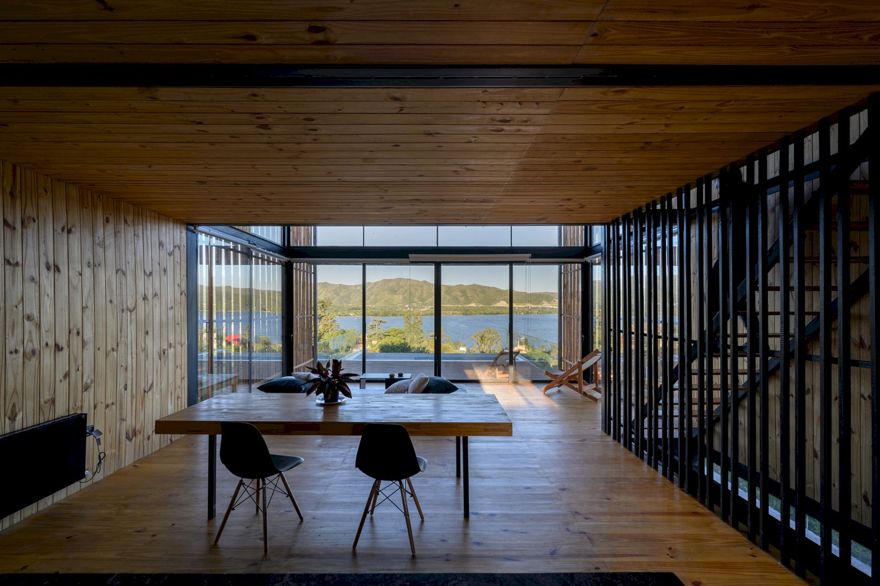
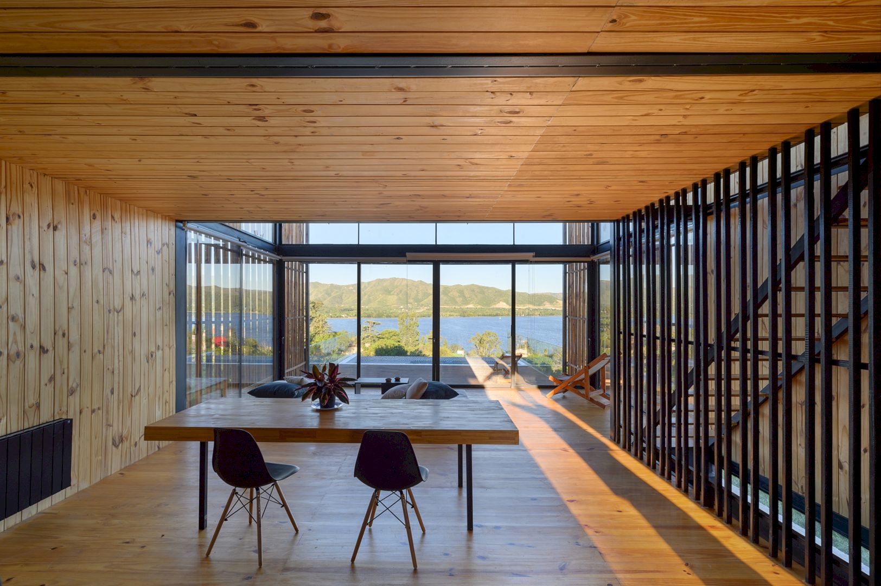
A wooden pier allows someone to access the house easily at a street level. Crossing the house and towards the lake, it becomes a solarium and terrace, ending at the infinity pool.
This house can be raised thanks to the plinth. The raised area is a “box” that is ethereal and light with a wooden interior and steel profiles on its structure.
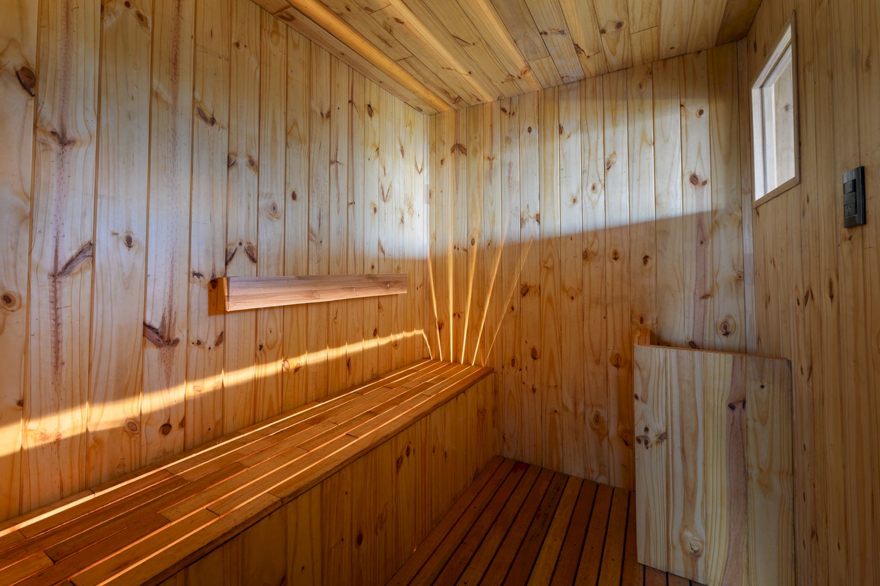
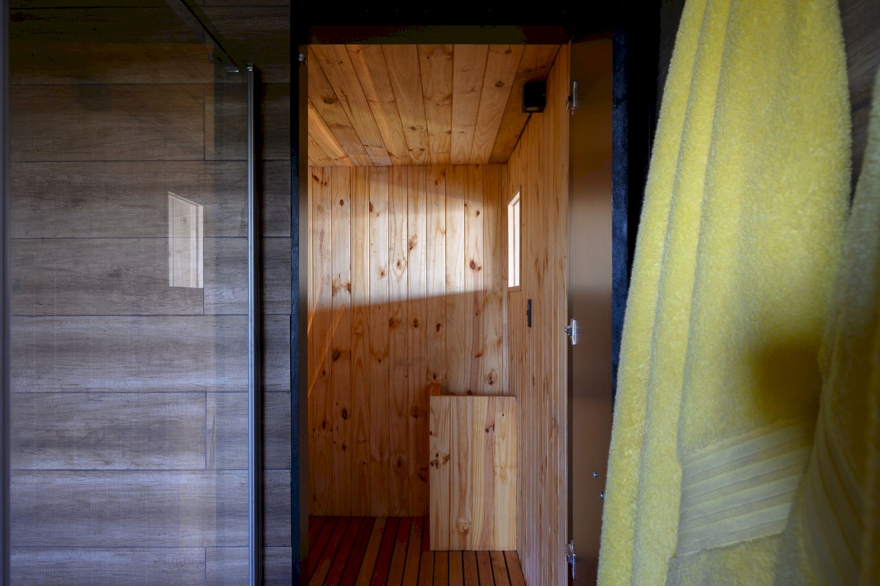
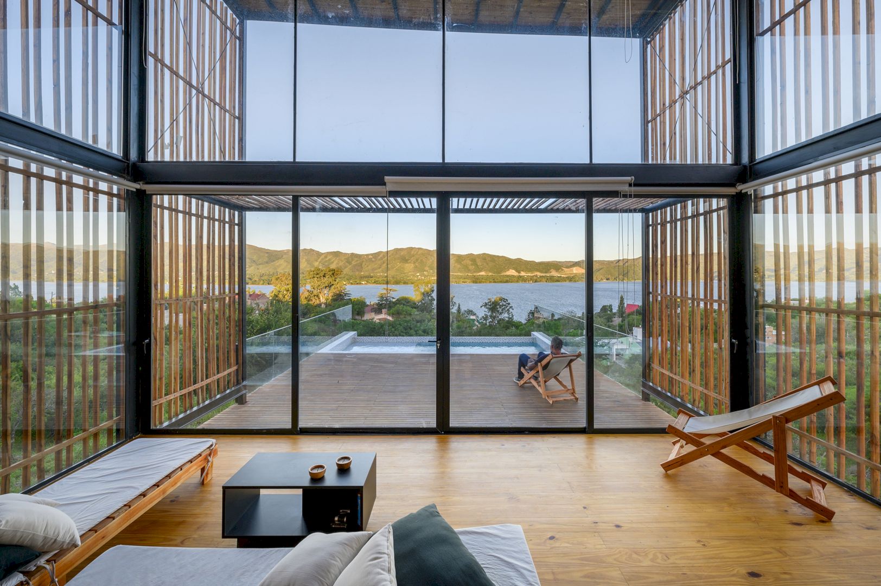
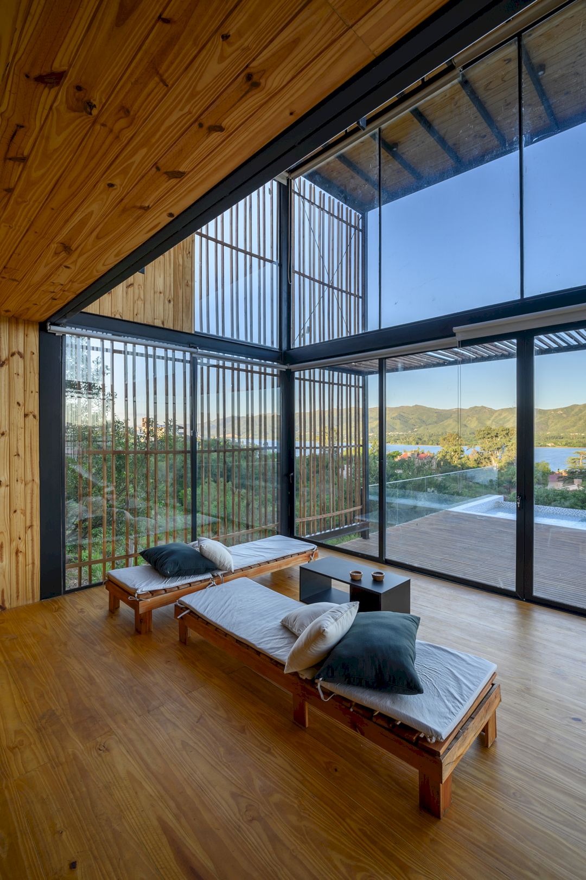
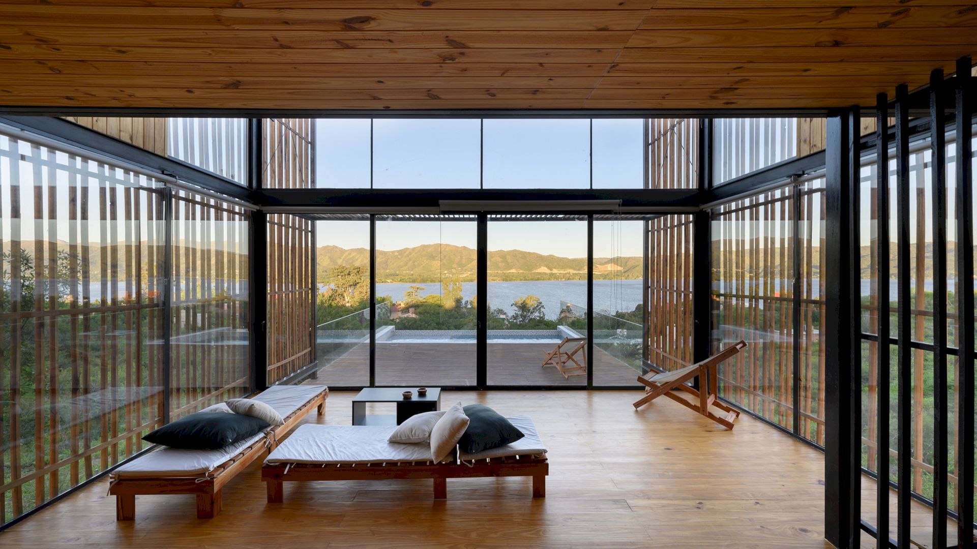
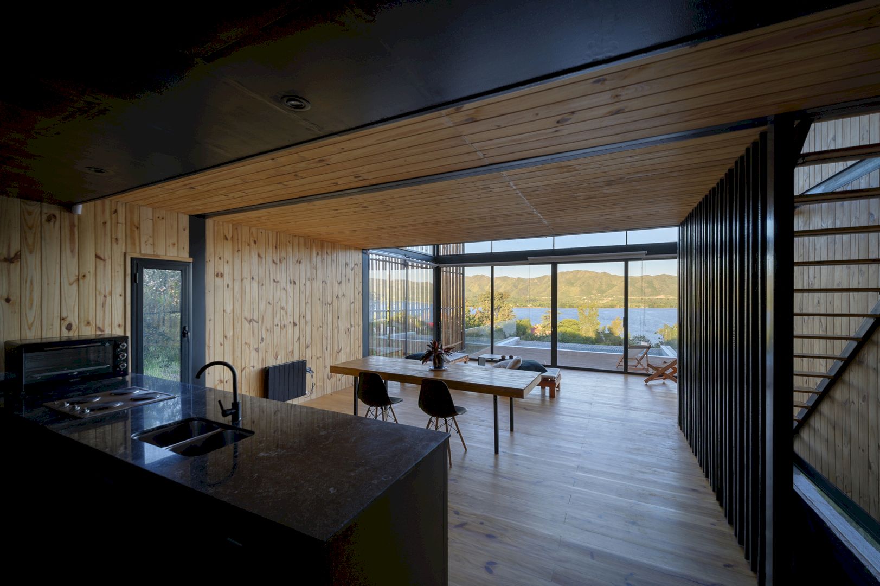
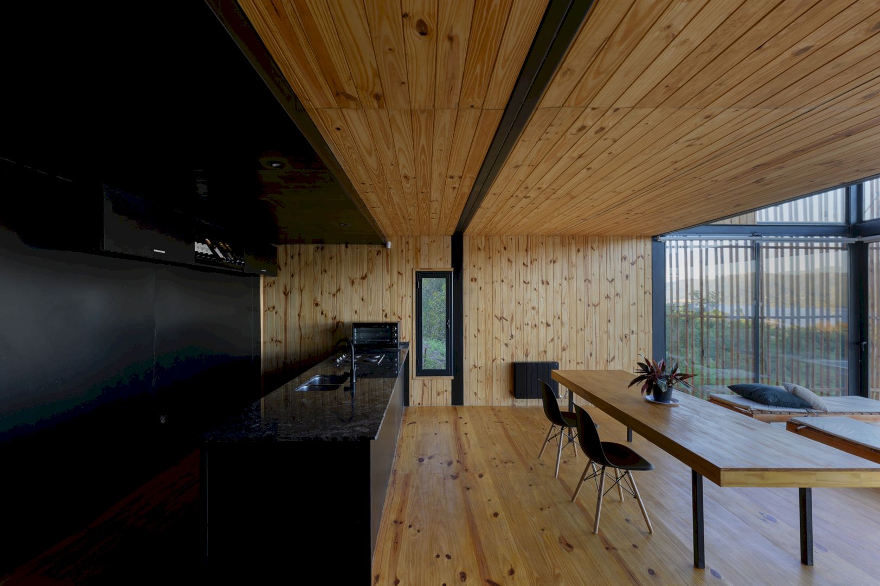
There are two levels in this house.
The first level is linked in a linear and flexible way with the outside. The social spaces can be found on this level (terrace, living room, dining room, kitchen, pool, and solarium).
The upper level contains the main bathroom, bedroom, storage room, massage room, and sauna-microcinema. There is also a home office space that faces the double height of the social space.
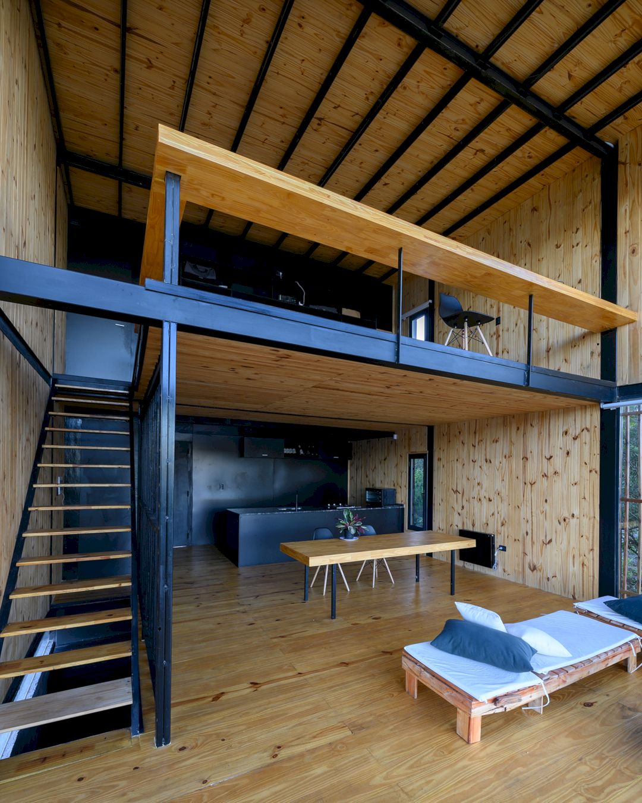
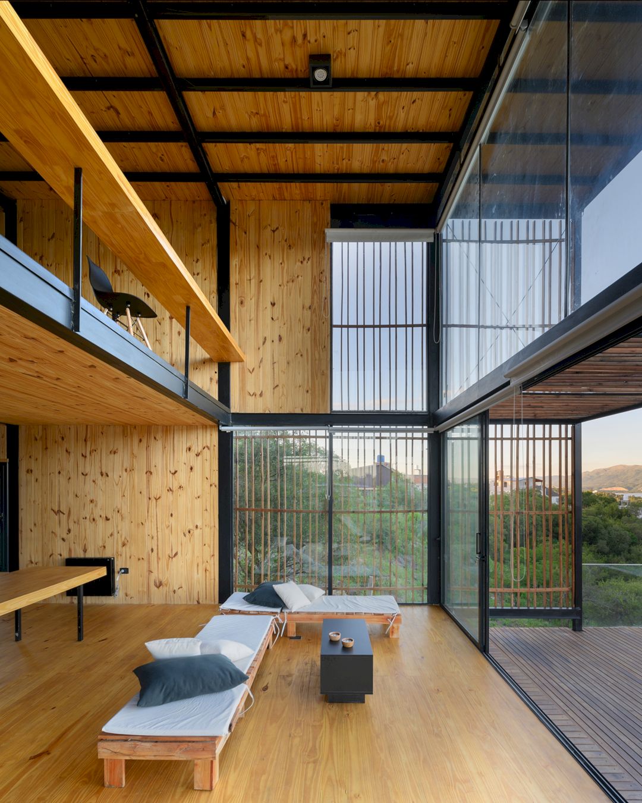
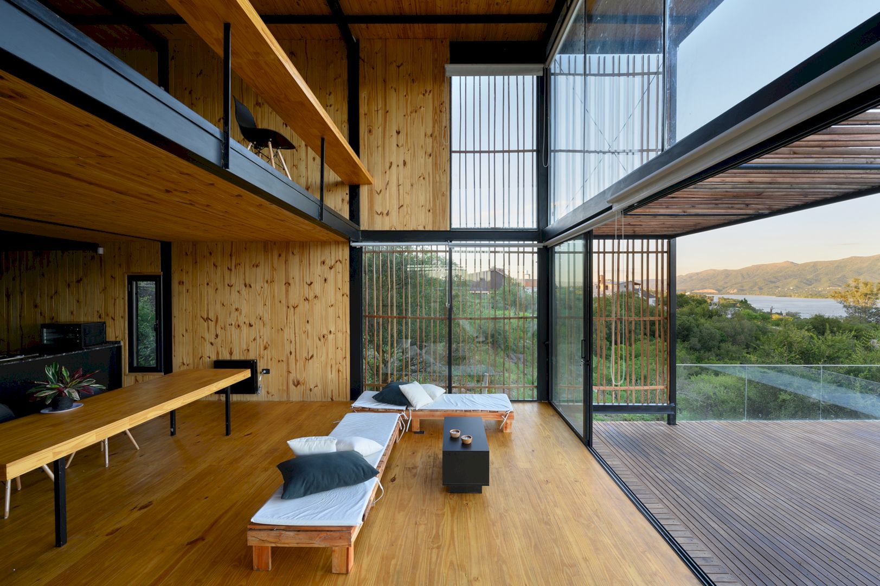
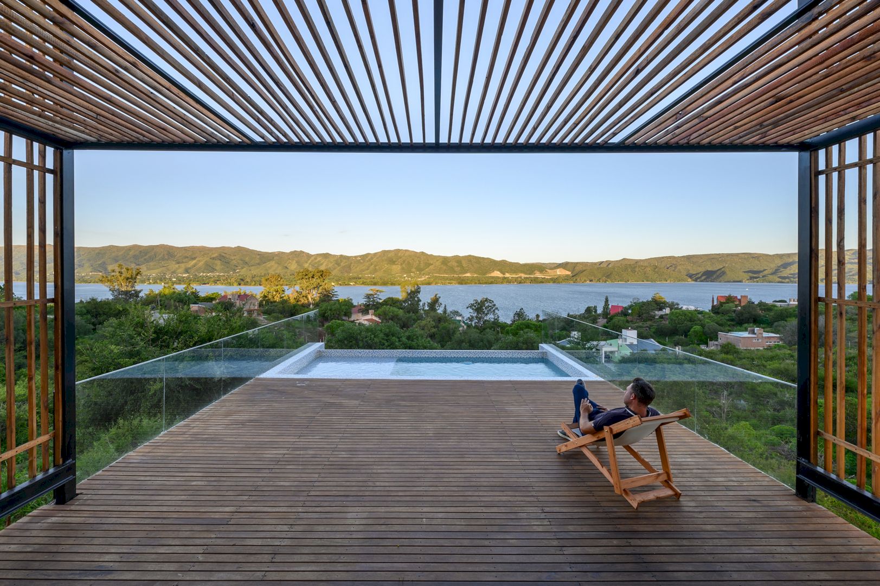
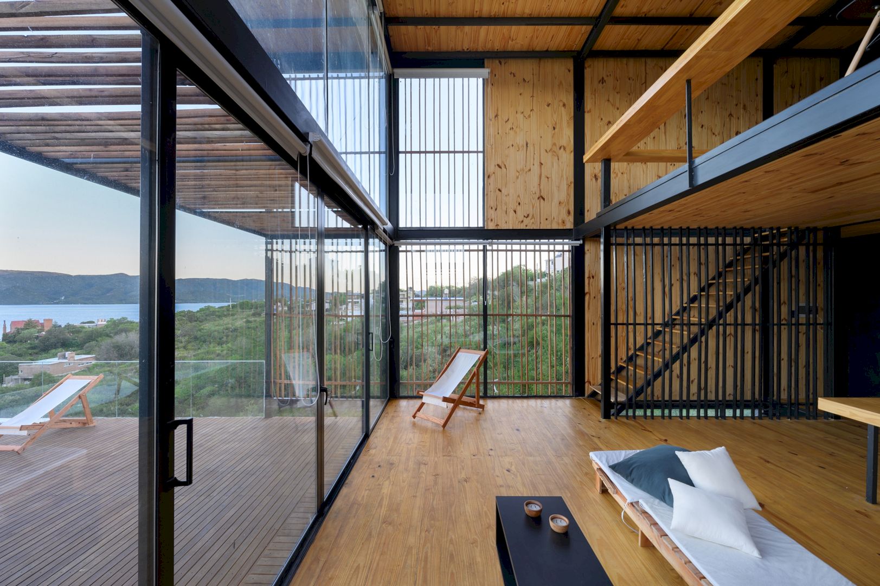
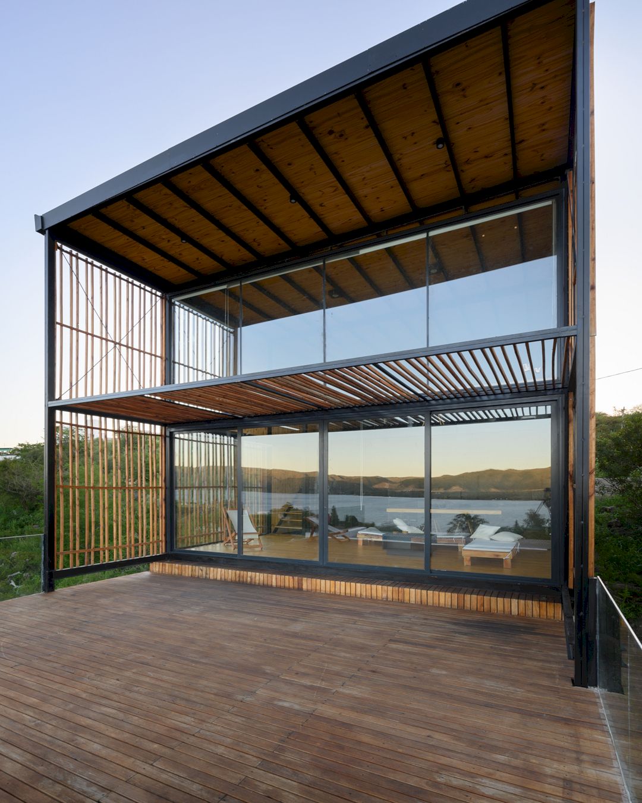
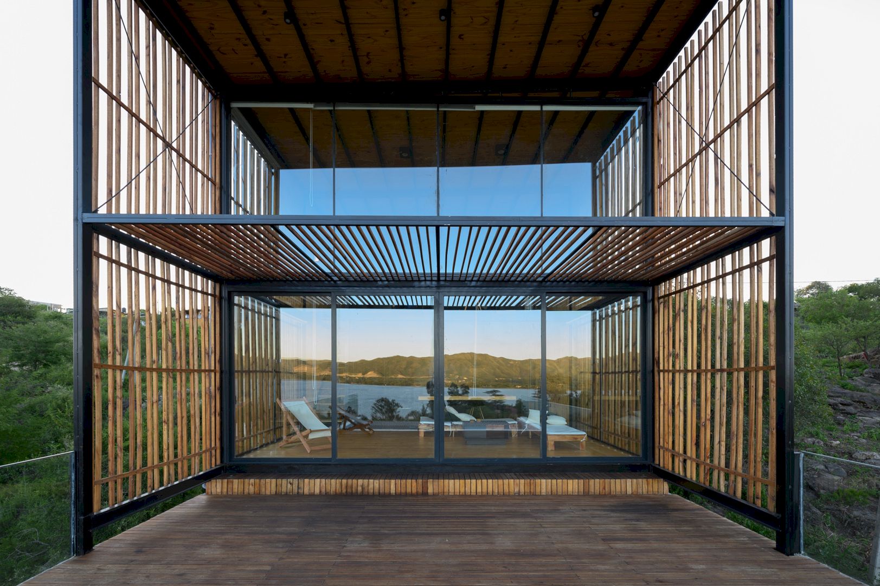
This house has a sober and minimal image toward the southwest facade and the street. This image is contrast with the opening of the northeast facade. The narrow entrance leads one to the double-height luminous space that has a vertical wooden filter to reduce the direct impact of solar.
The incorporation of time in the architectural space can be achieved through a succession of vertical elements, accelerating the view toward the landscape. An abstraction of the color of the surrounding nature on the site is represented by the harmony of the material color.
Details
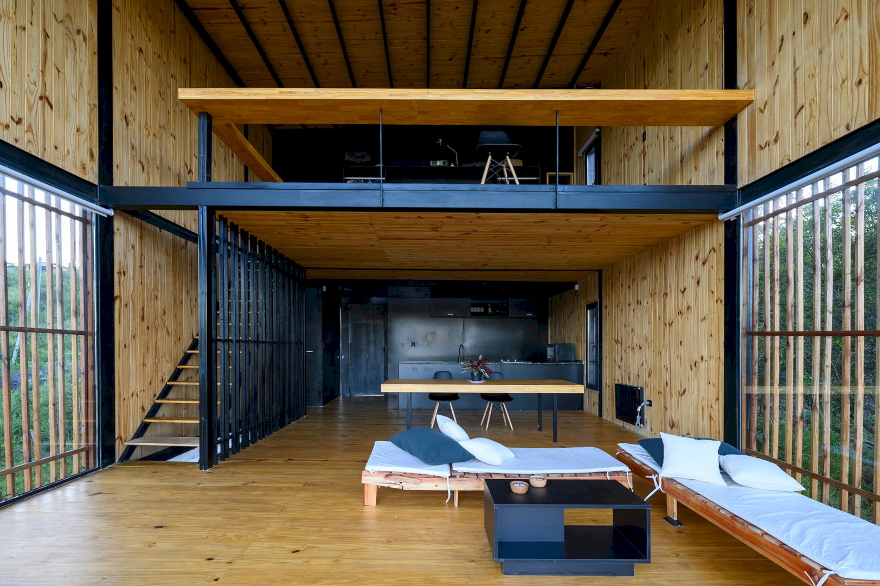
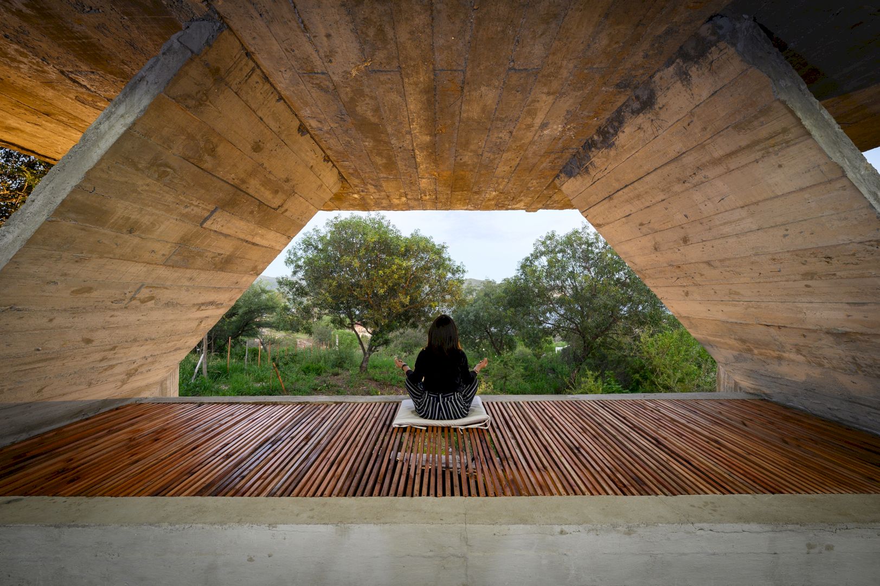
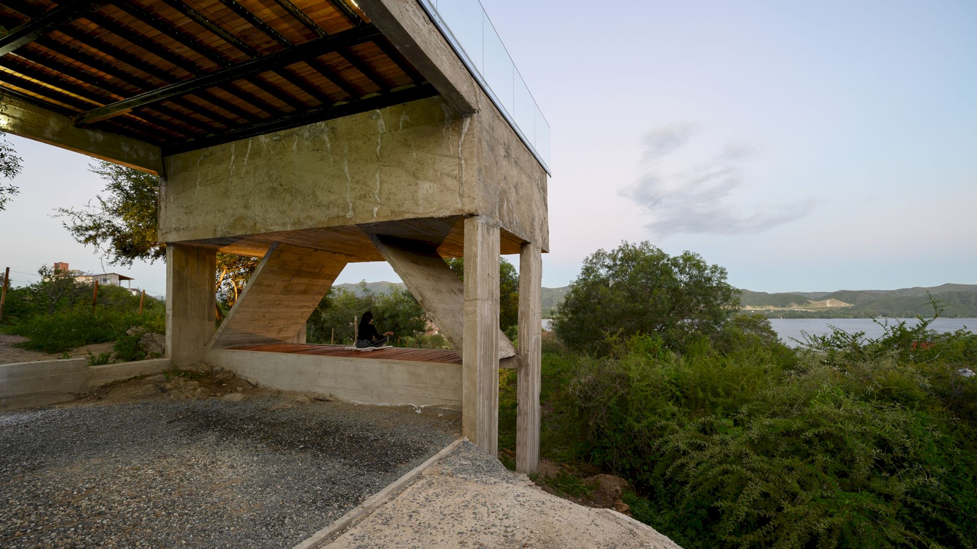
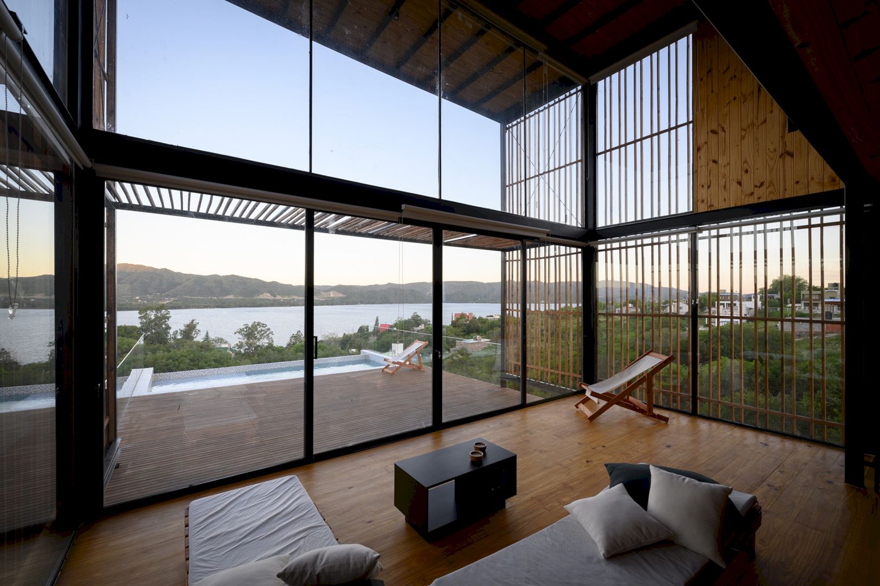
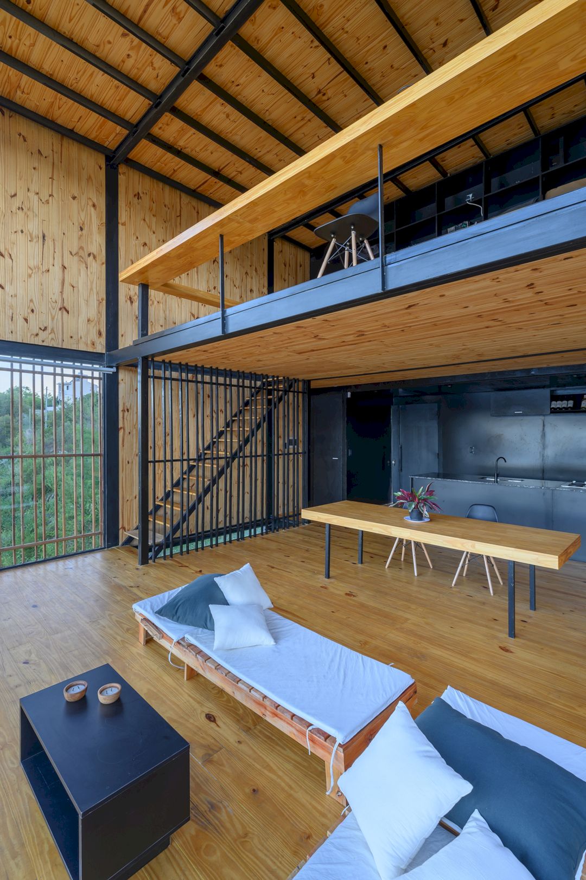
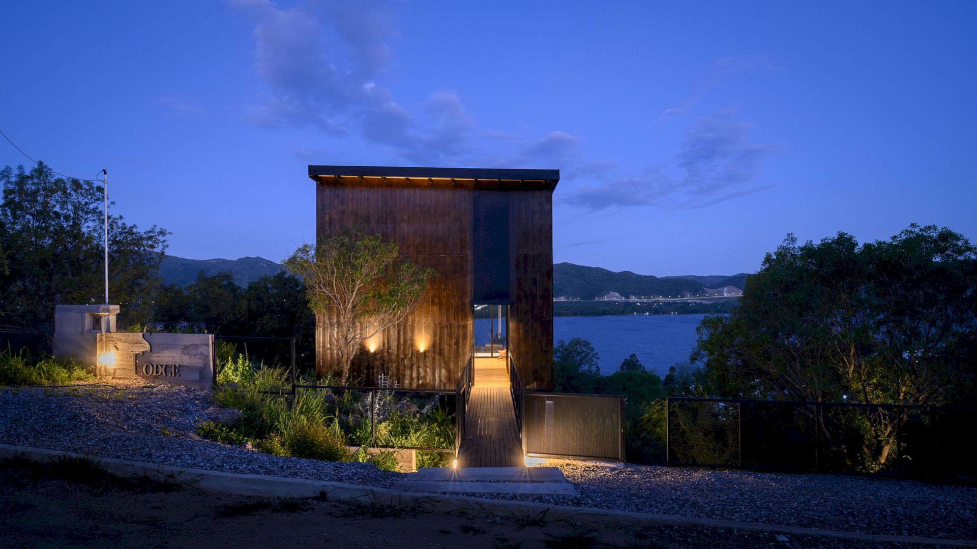
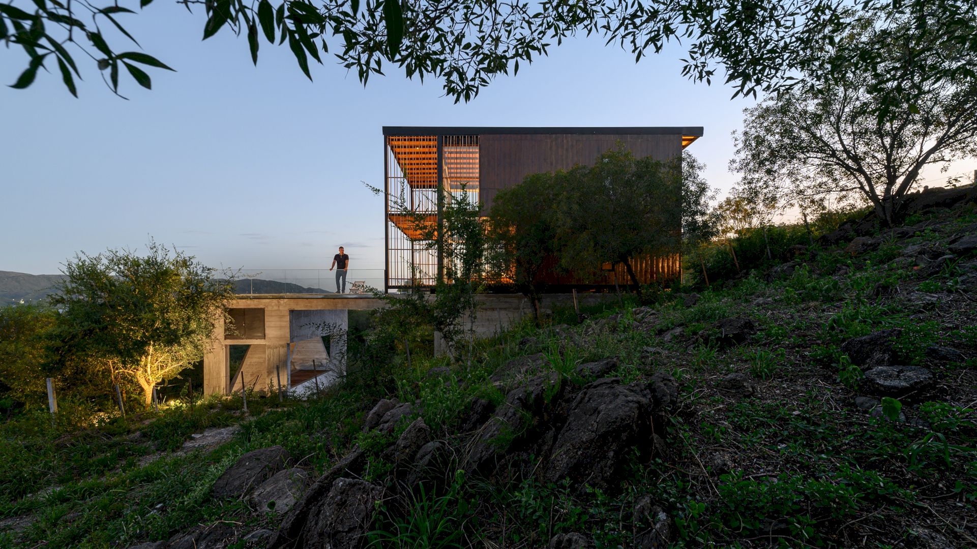
Attaching an envelope to the exposed steel structure in a dry way is done by using an on-site reinforced wood framing system with cladding in siding exterior fiber cement plates and painted with water-based products stiffened with OSB plates. This completes the interior 3” pine tongue and groove maintained with LINO oil.
It is a house with a single roof of ventilated sheet metal. The ceiling has double waterproof insulation and water lines to allow evacuated evaporation and zero maintenance, making an easy accumulation of rainwater in the plinth’s technical room. Wool is used for the thermal insulation in this case.
Materials
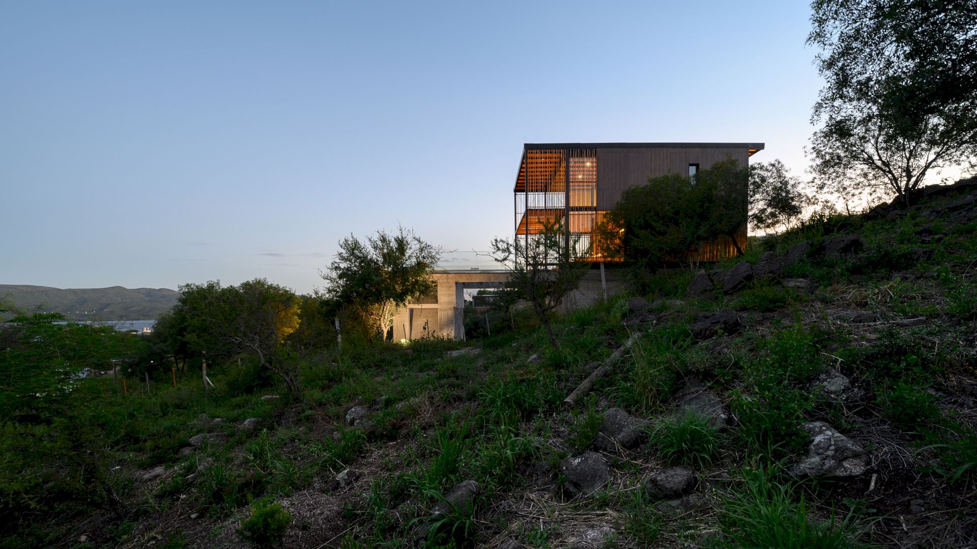
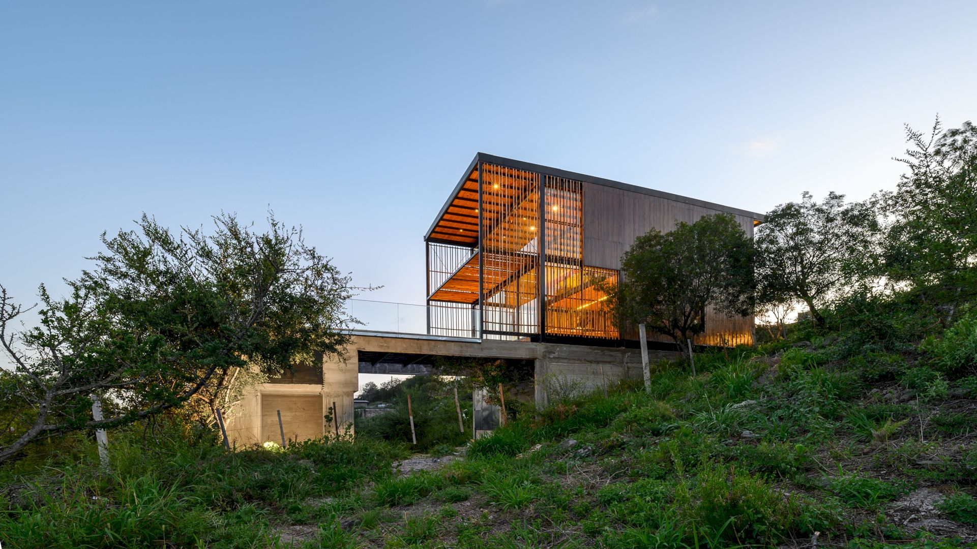
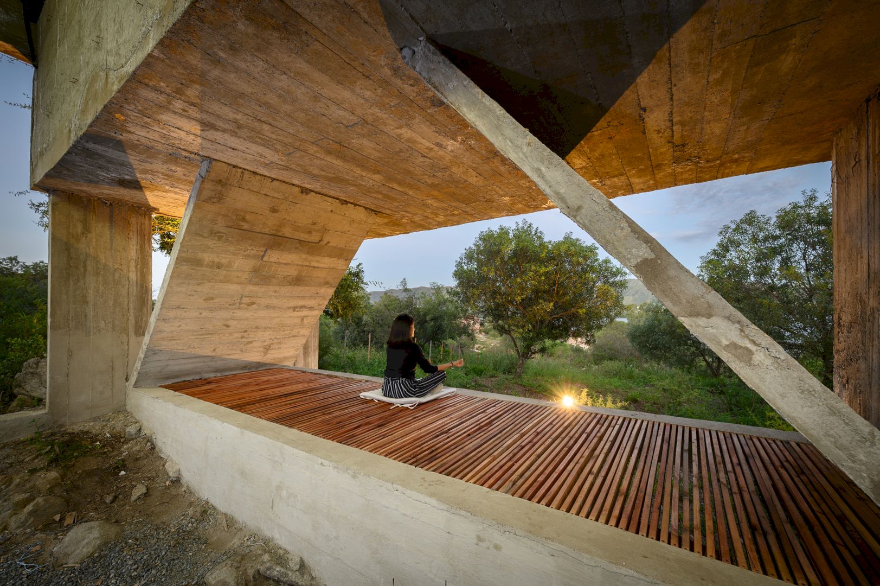
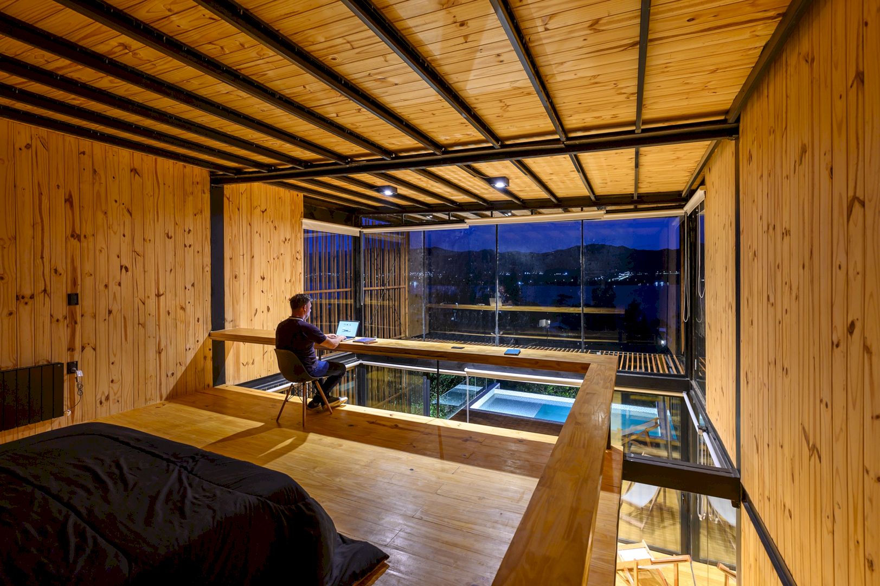
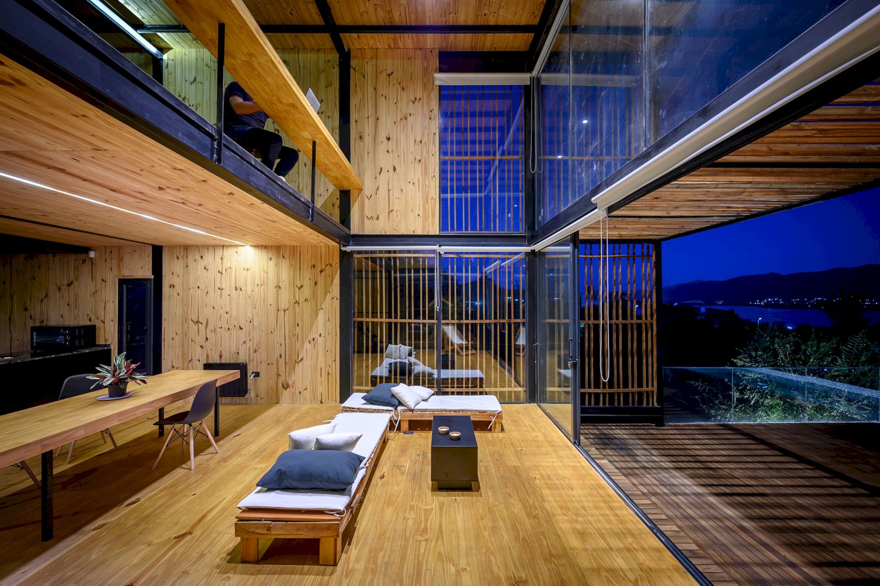
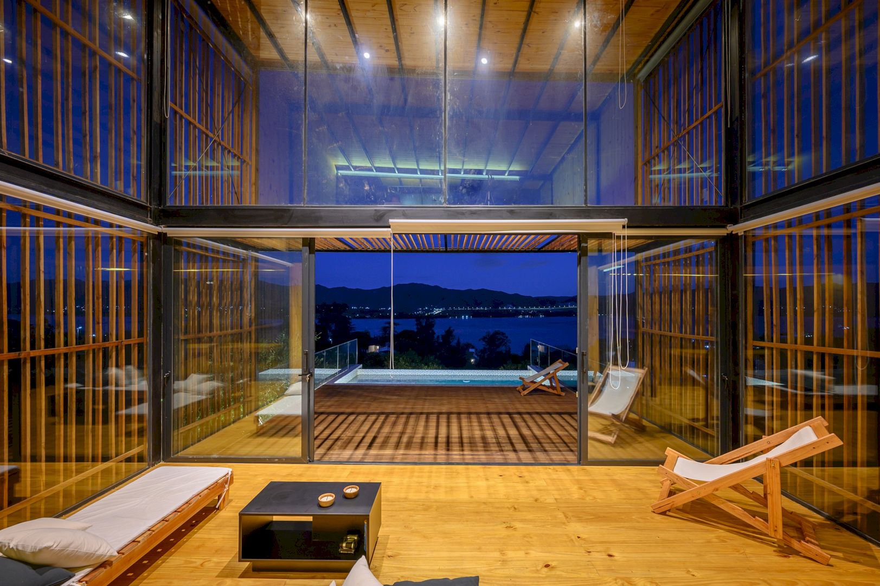
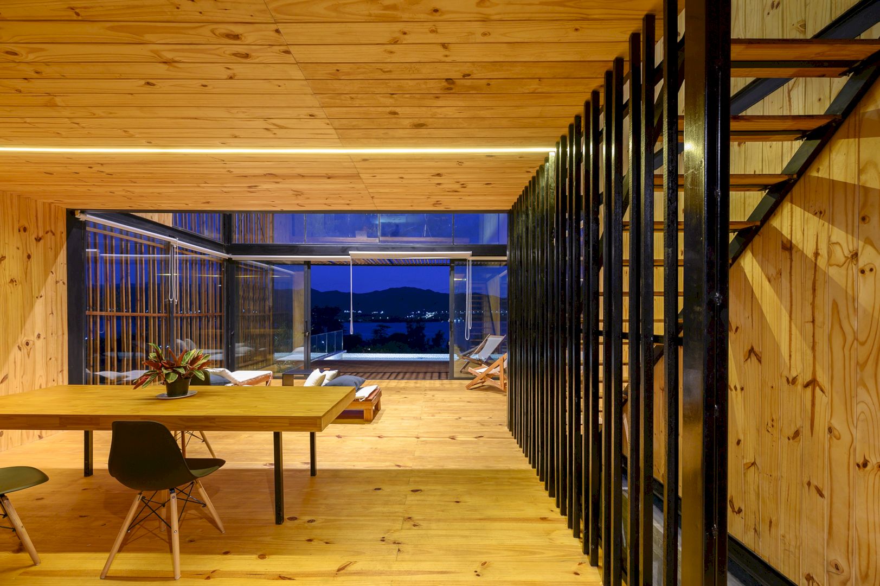
Pine wood is the main material used to design floors, planted for this project construction. This wood is chosen to create simplicity and a unique and sober image to blend with the forest. Low maintenance with local recycled materials is all about.
Siquiman Lodge Gallery
Photography: Gonzalo Viramonte
Discover more from Futurist Architecture
Subscribe to get the latest posts sent to your email.
