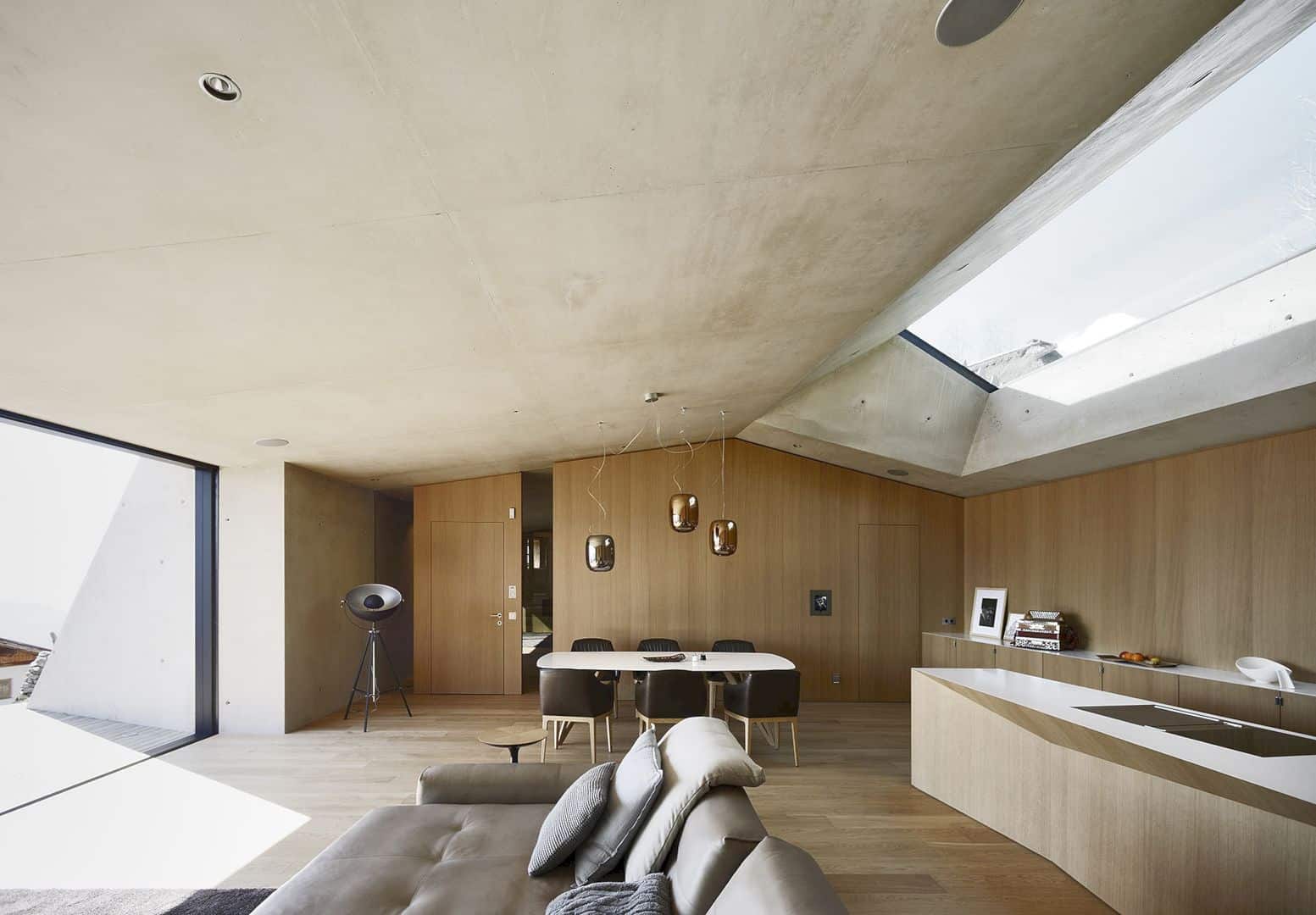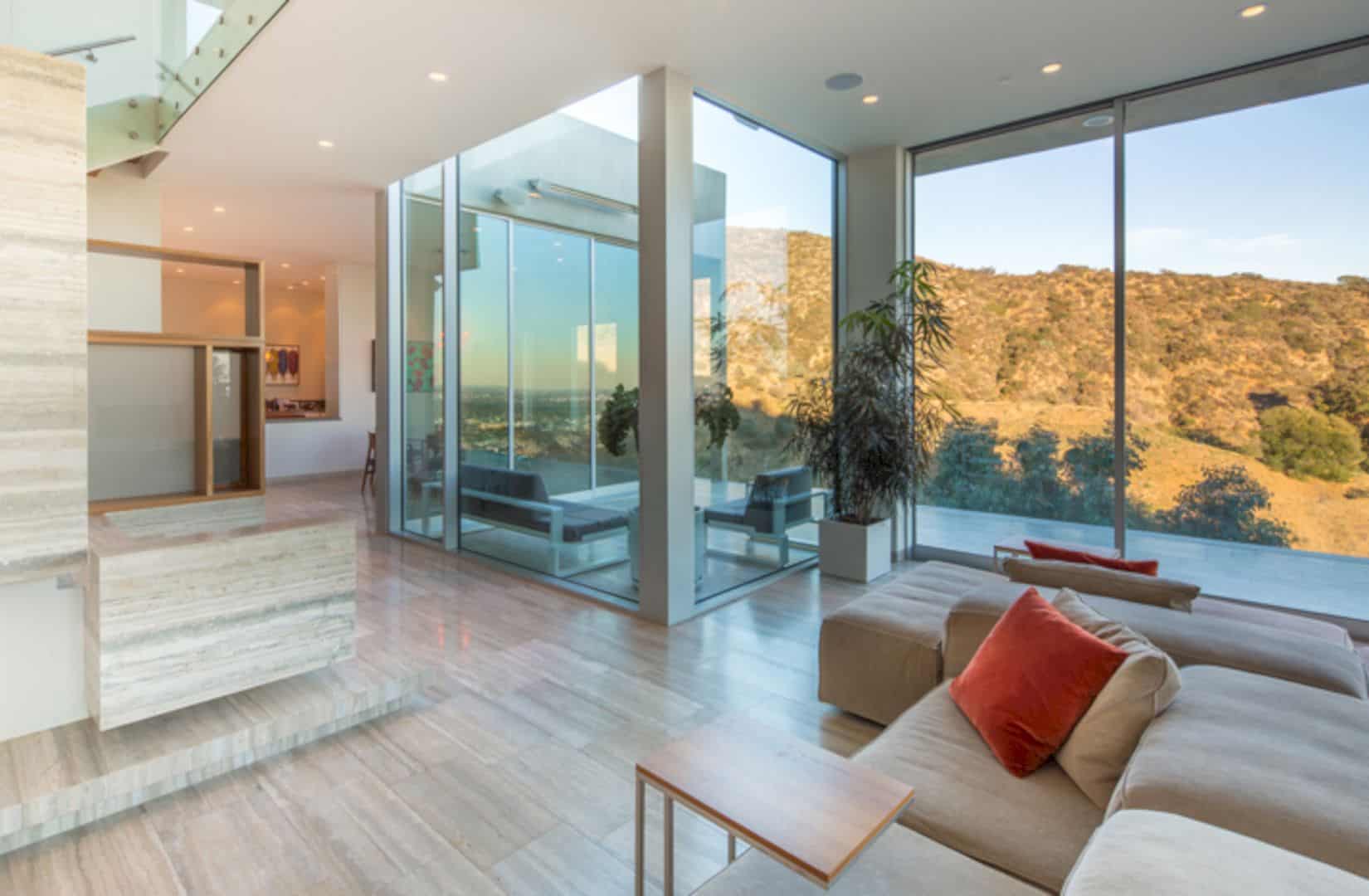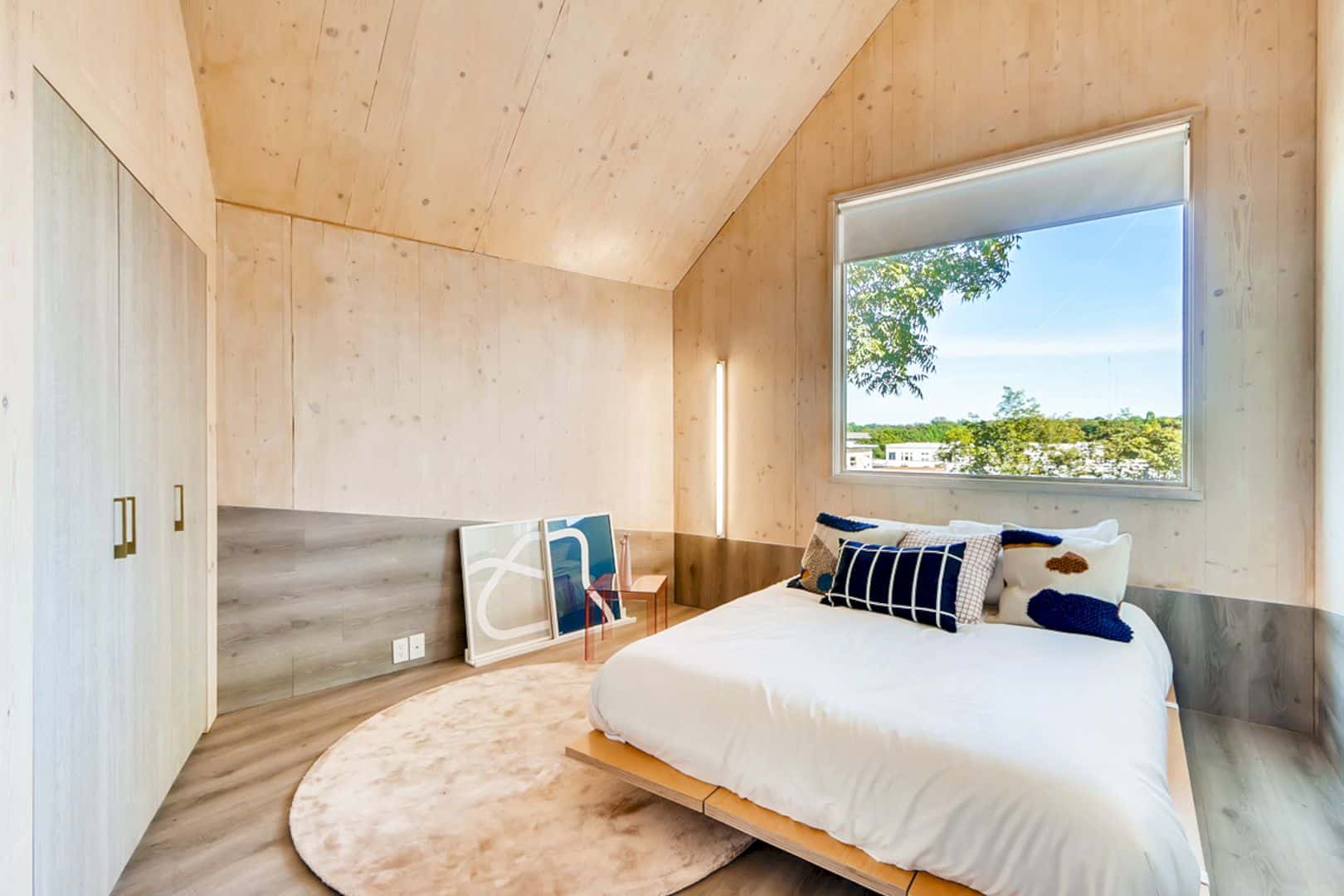The goal of this residential project is about building a house for permanent residency. Casa Amigo is located in a residential area of the city of Villa de Merlo, San Luis. The construction of this house is completed by Estudio Mono in 2020.
Design
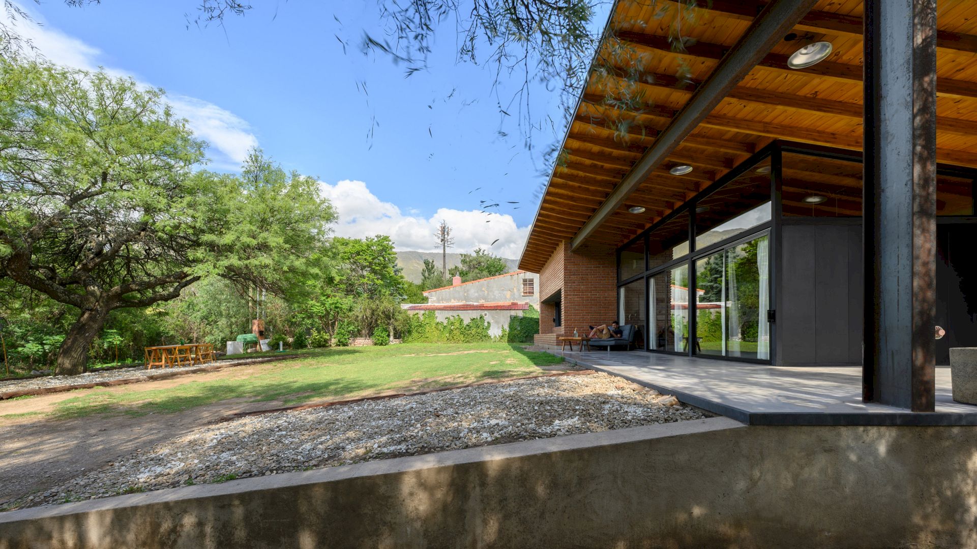
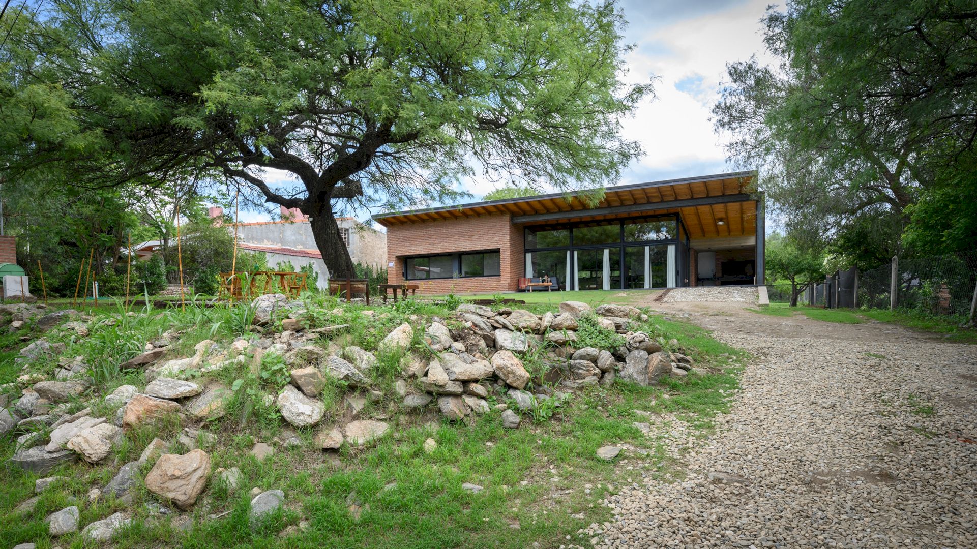
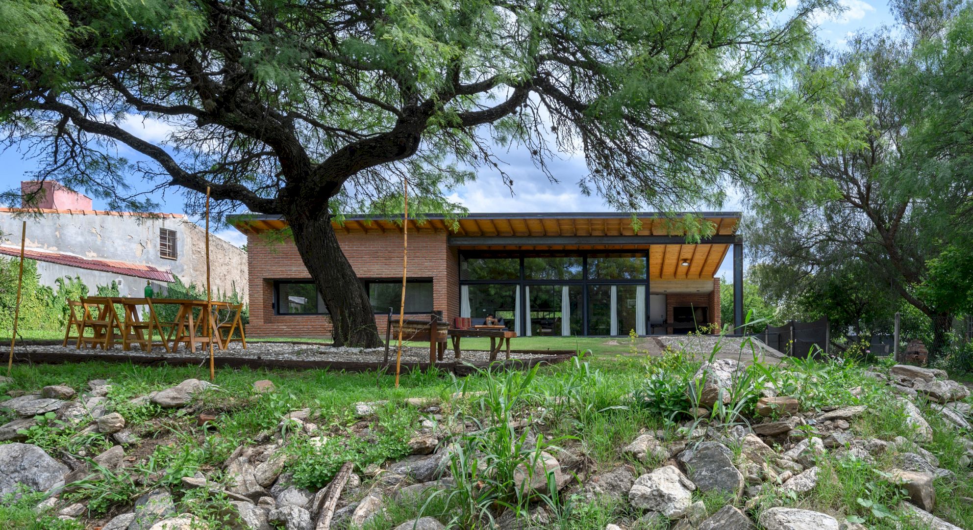
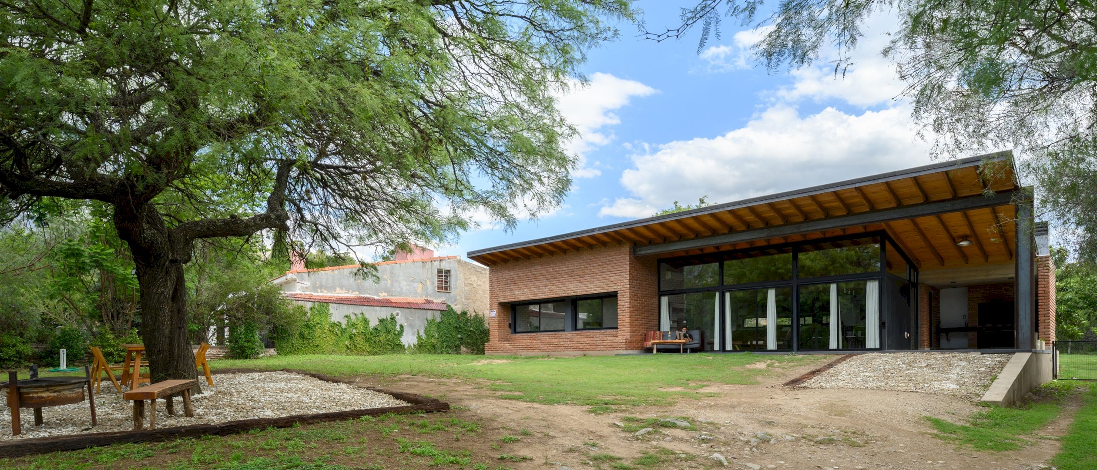
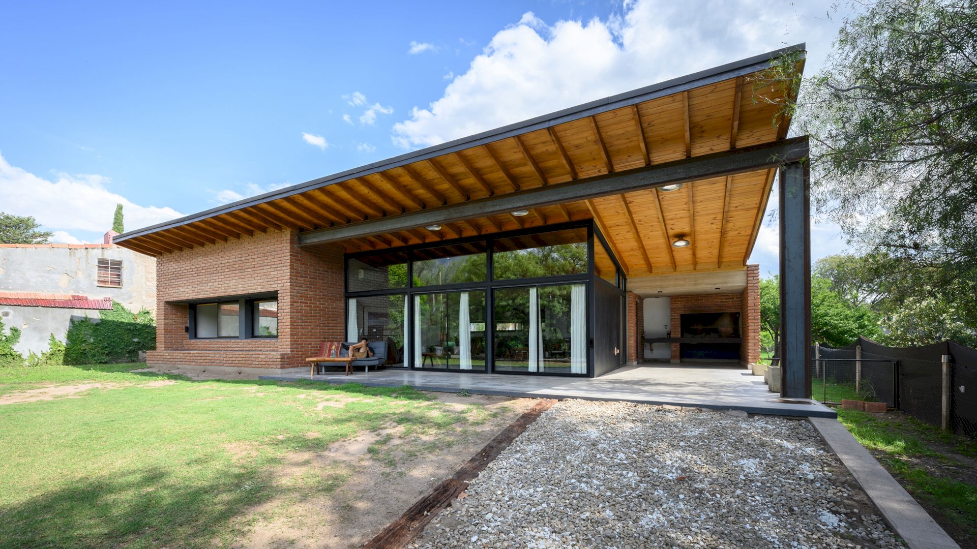
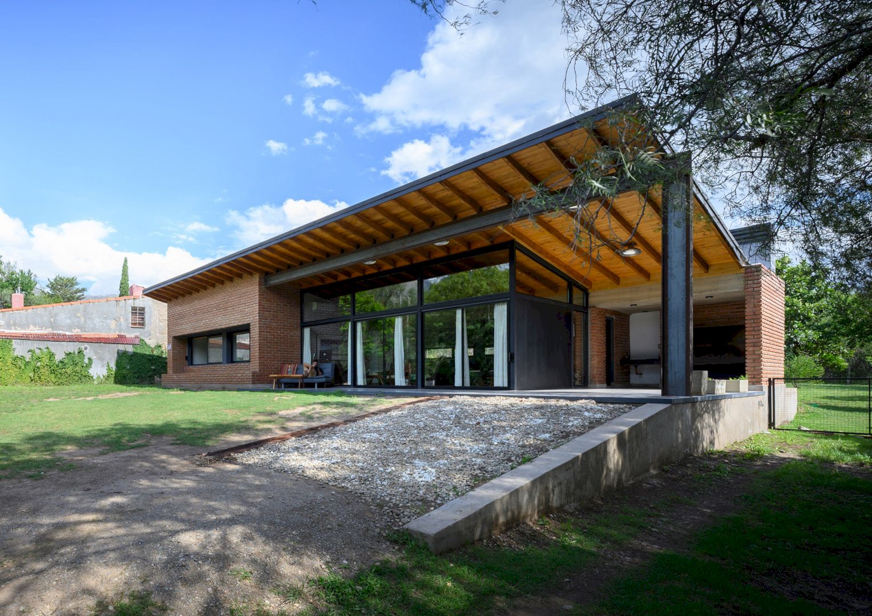
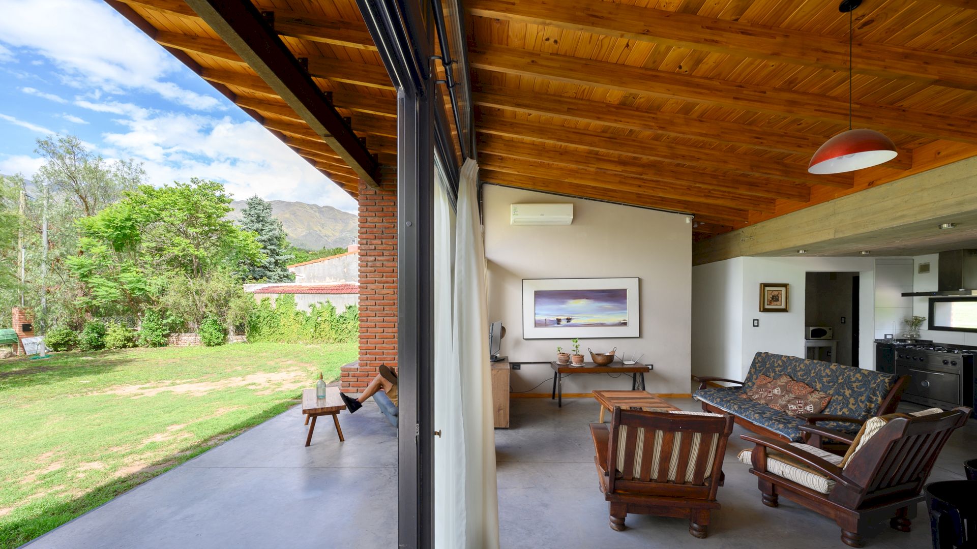
This permanent residence is designed for a friend with a big interest in a mountainous landscape, folk music, and gastronomy.
The house transforms into a large space for celebration when friends come over. It integrates the inside and outside under one roof awesomely. Card games, wine tasting, and cooking are the coexisting activities in this large space.
This house can generate optimal conditions for thermal comfort because it adapts to the local climate well.
Blocks
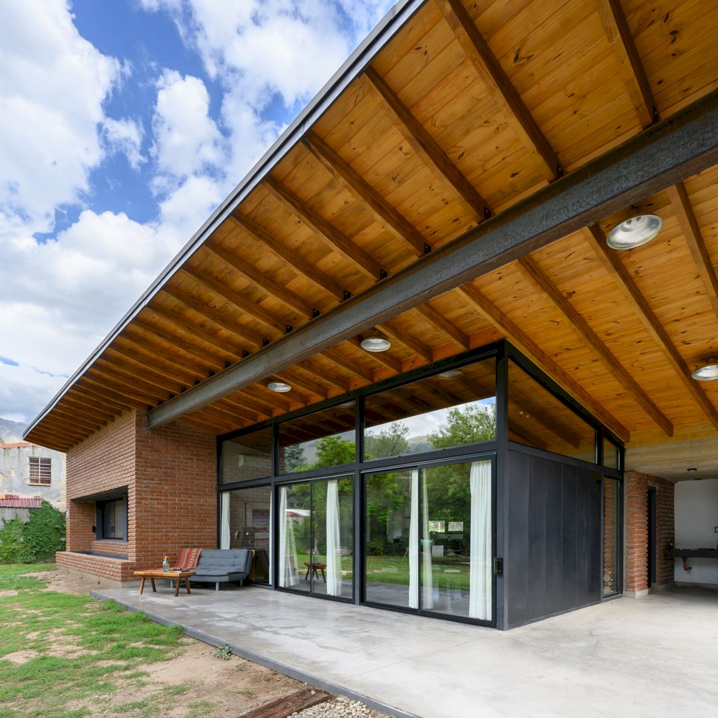
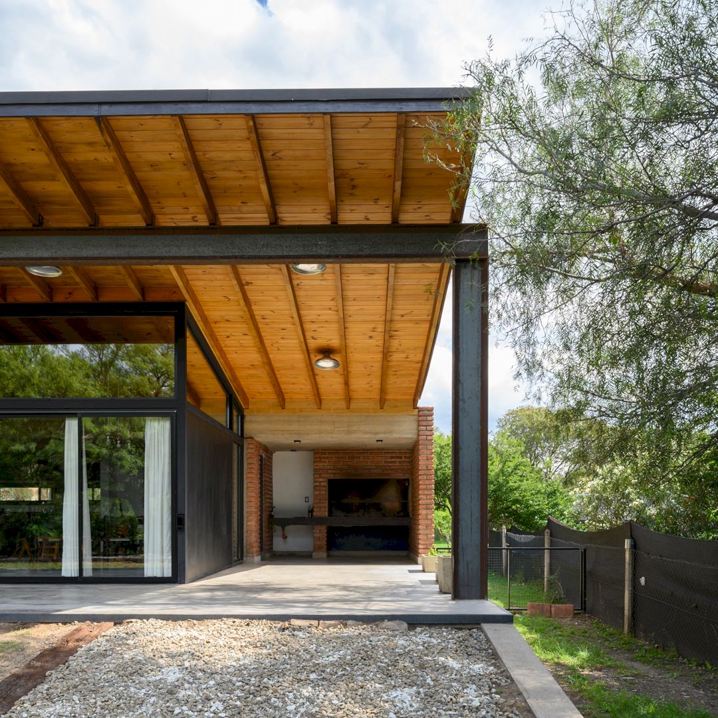
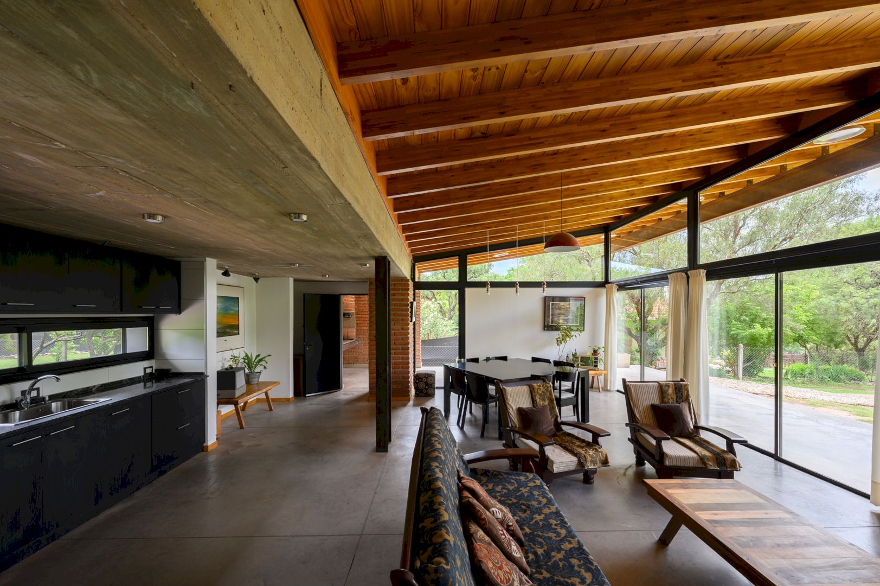
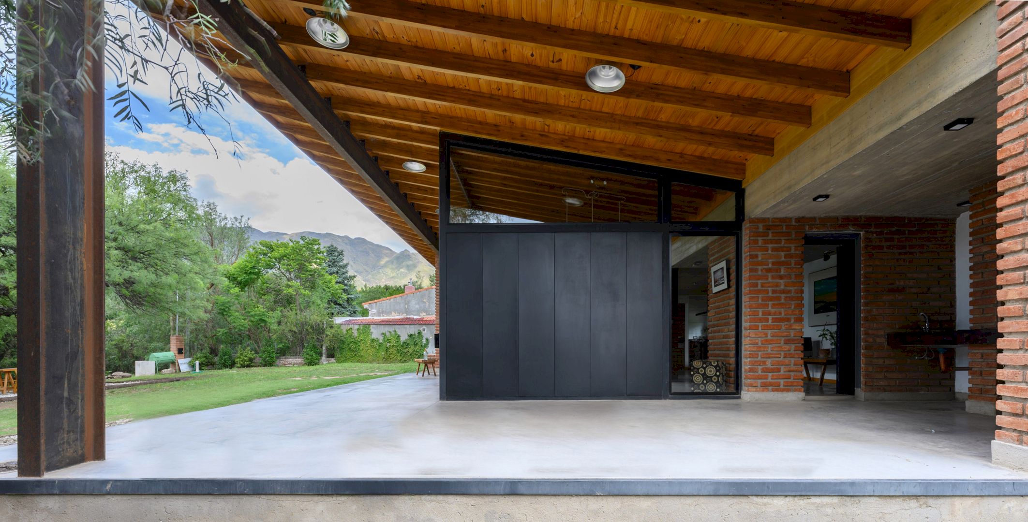
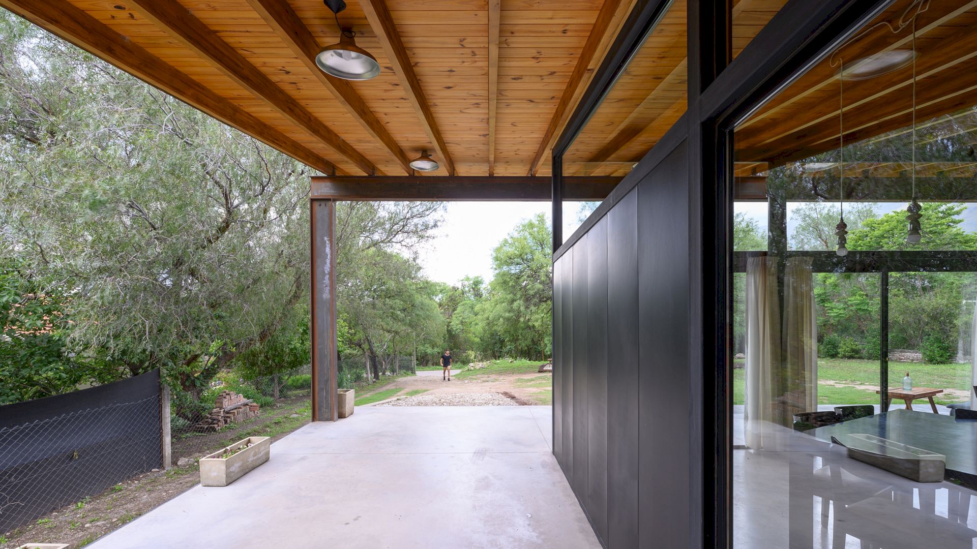
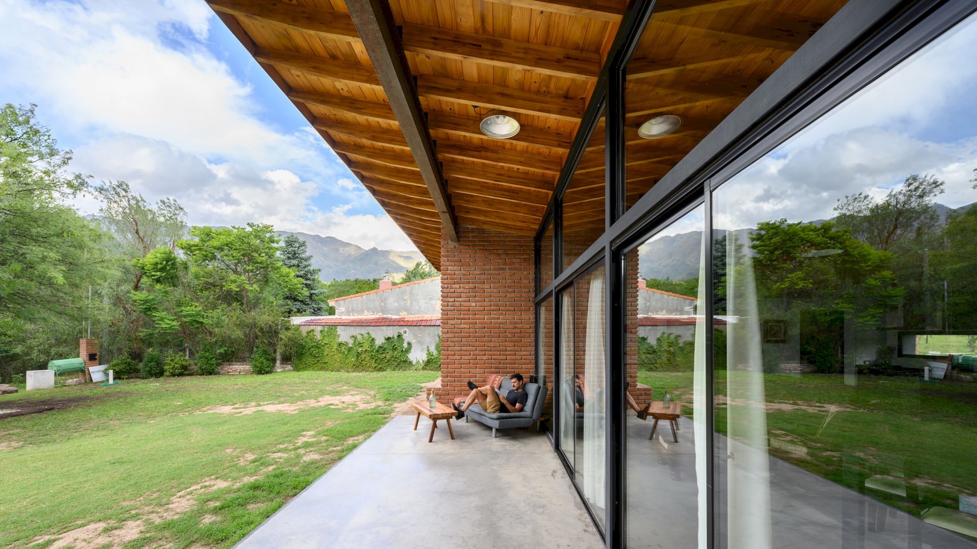
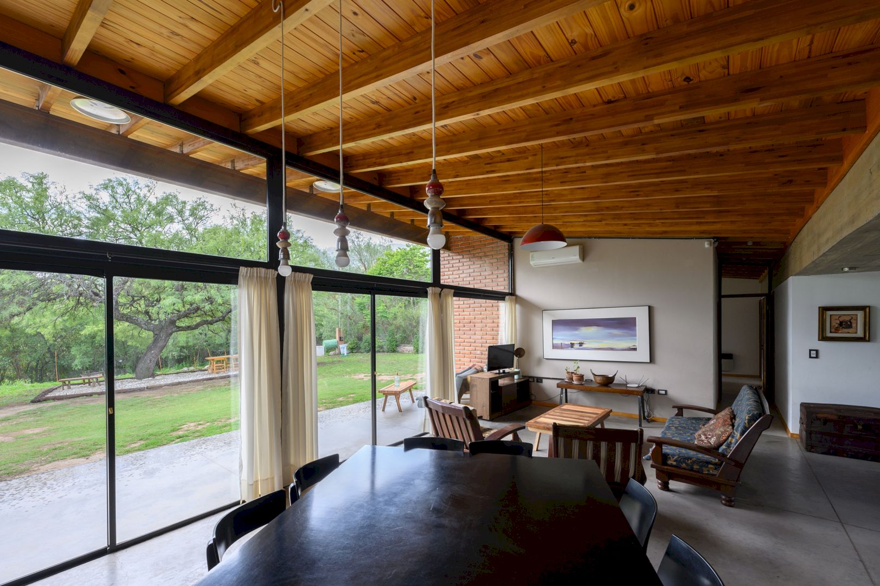
There are two programmatic blocks made in this project.
The first block is a south-facing service block, developed under an exposed concrete slab. It has a more closed character than another one.
The second block consists of served spaces, developed under a single wooden roof. It has an open character and greater height.
Roof
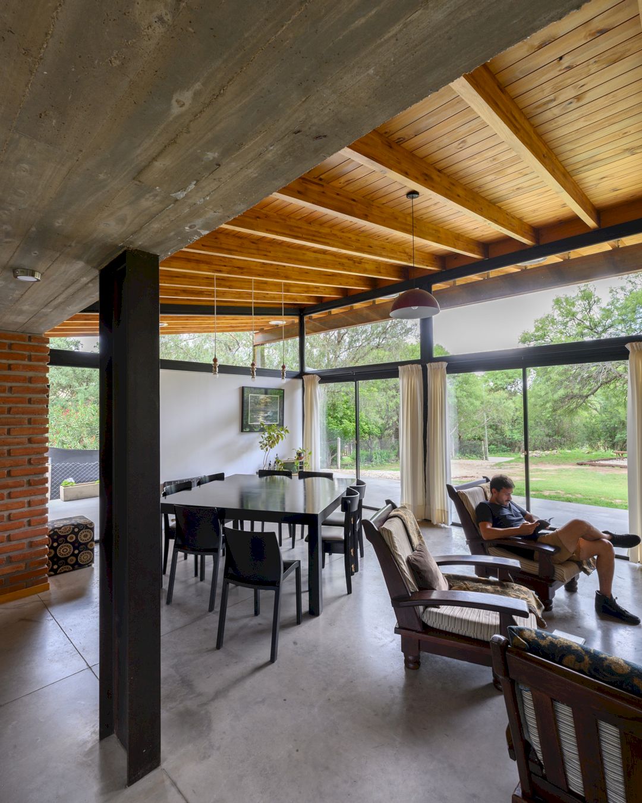
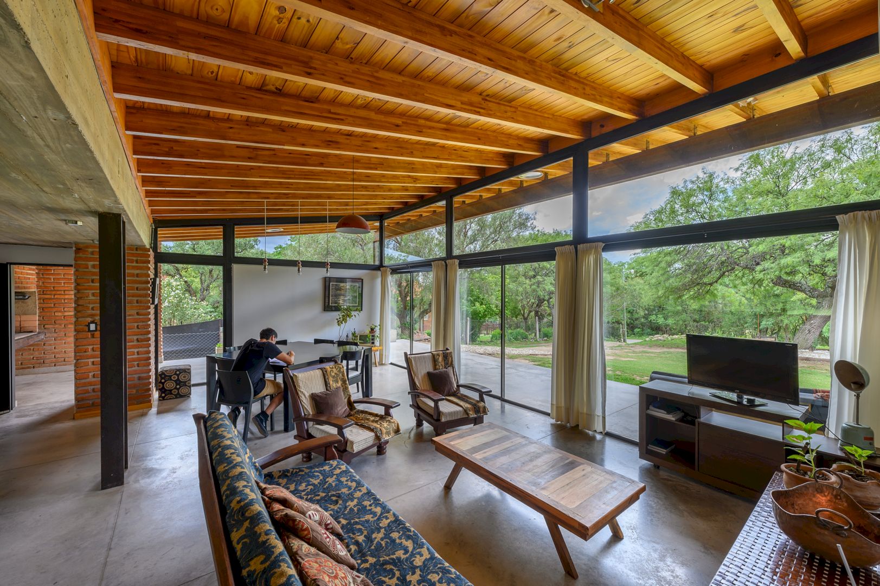
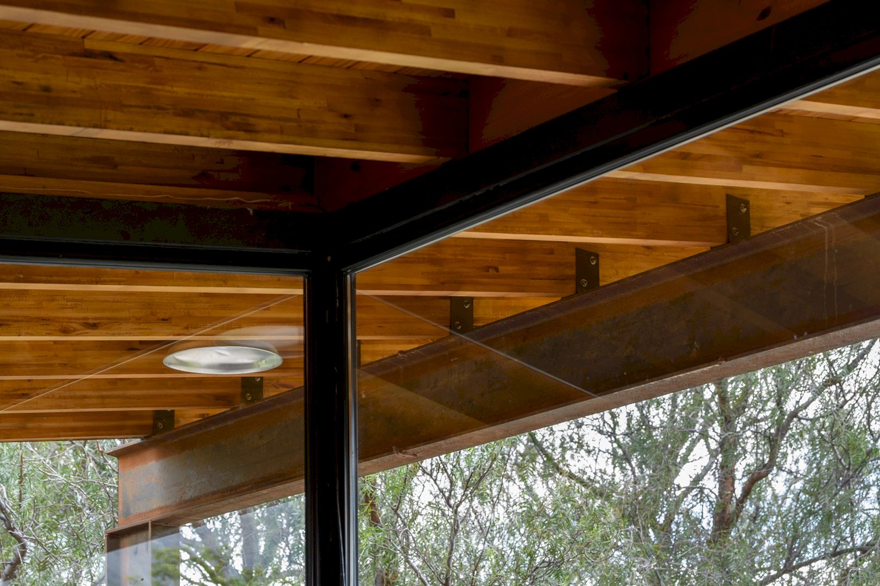
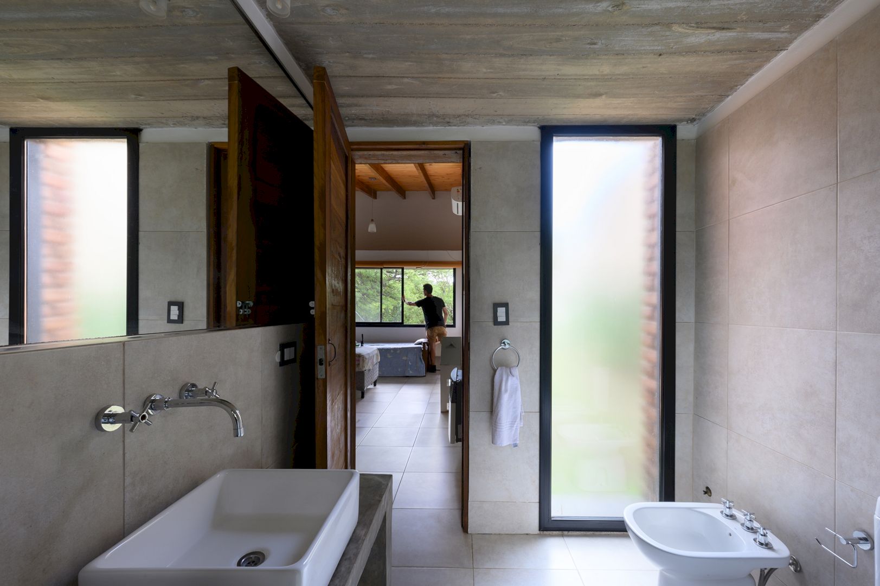
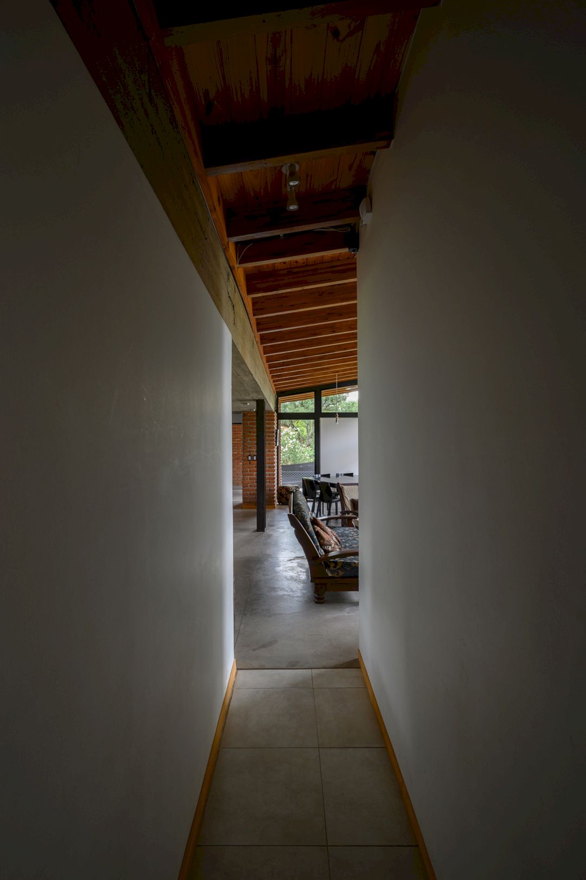
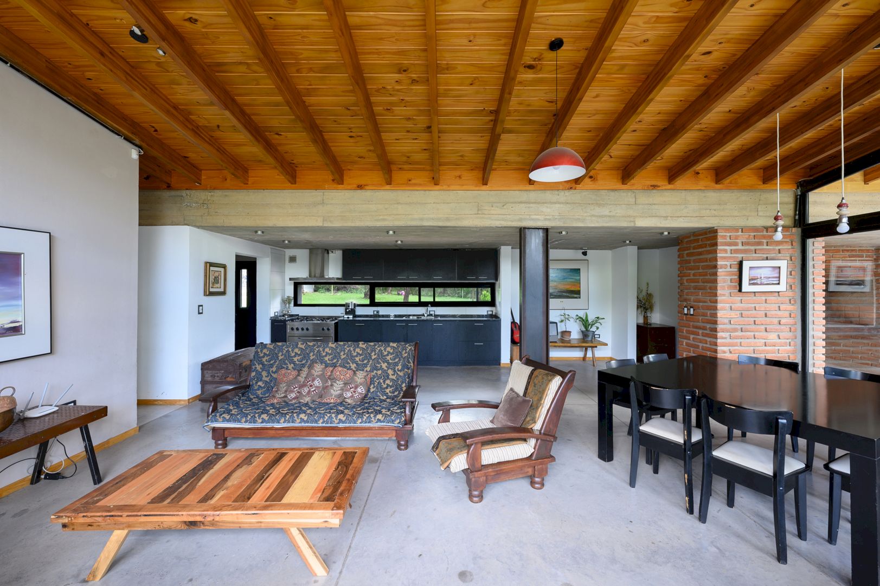
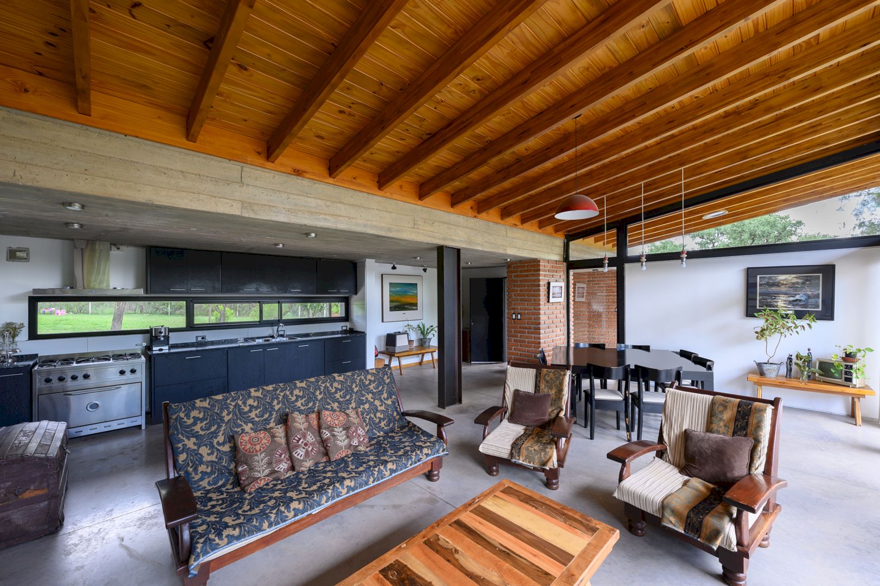
There is a unique wooden roof over the northern area that extends outwards. This roof creates galleries and eaves, acting as an environmental thickener and allowing the sun to give its warmth in winter. In summer, they protect the area from solar incidence to keep the cool environments.
Materials
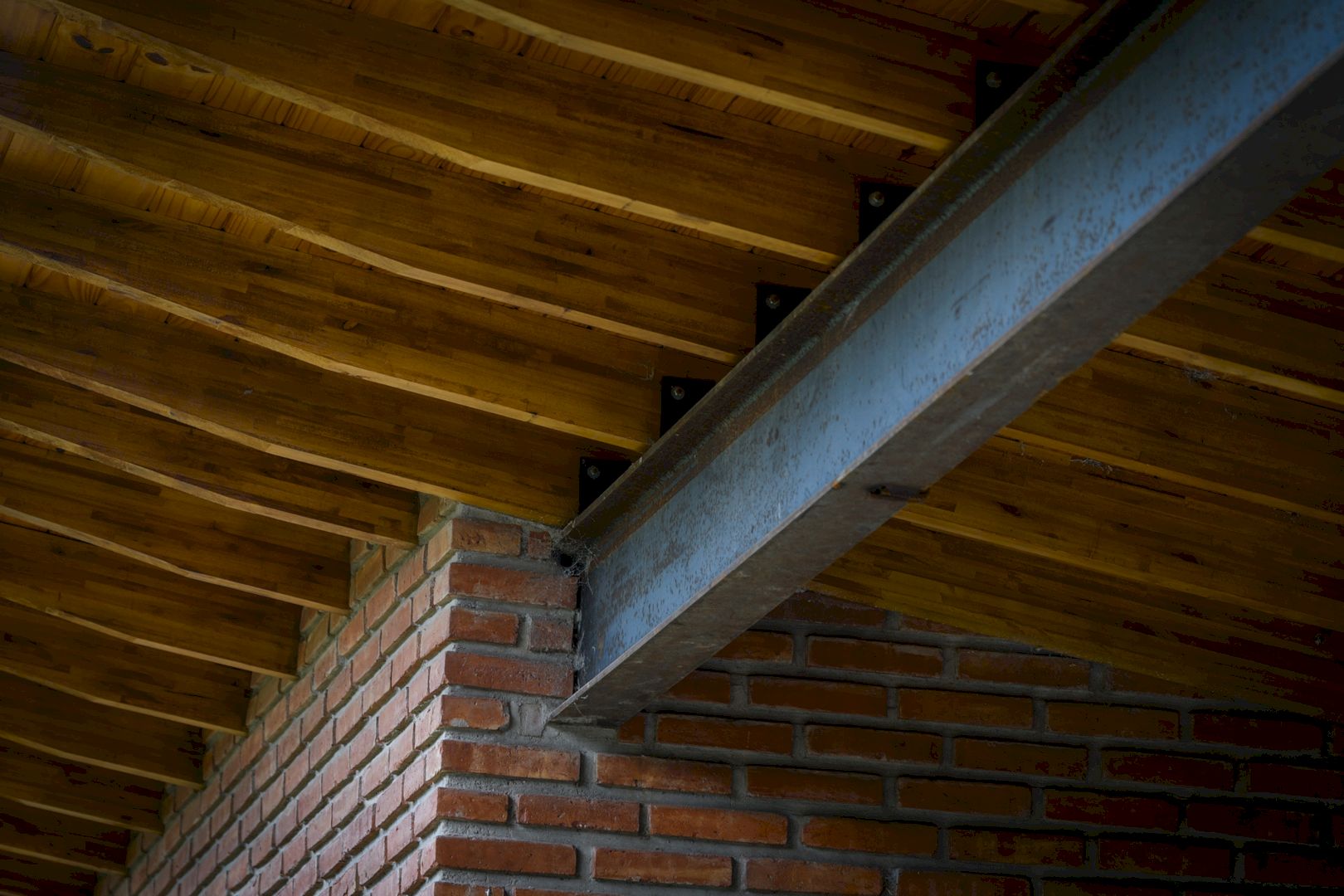
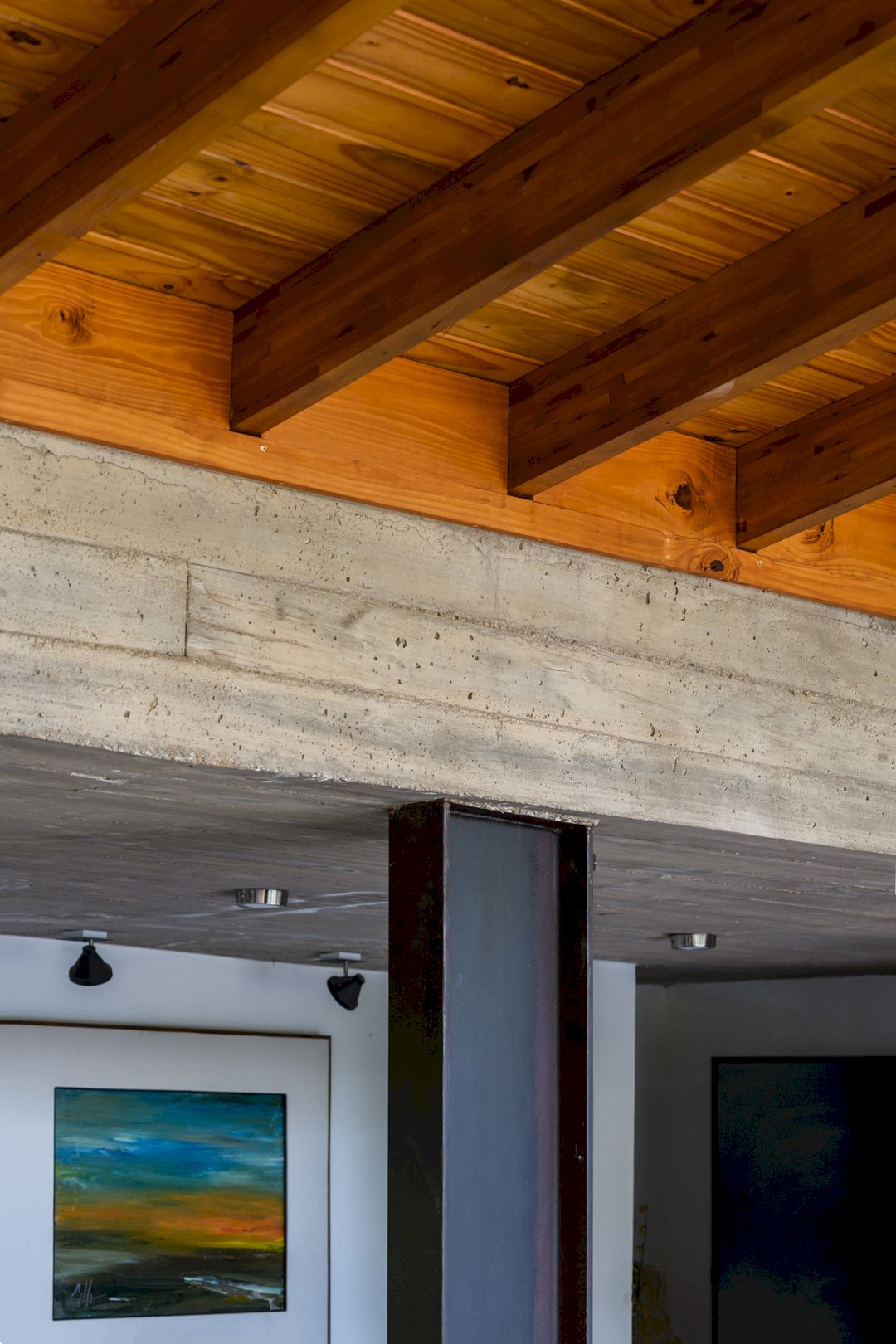
On one hand, the material chosen for this house is related to the expression, fidelity, and low maintenance of exposed brick and concrete. On the other hand, it is related to the maximizing possibility of the connection between inside and outside with glass and steel.
Casa Amigo Gallery
Photography: Gonzalo Viramonte
Discover more from Futurist Architecture
Subscribe to get the latest posts sent to your email.
