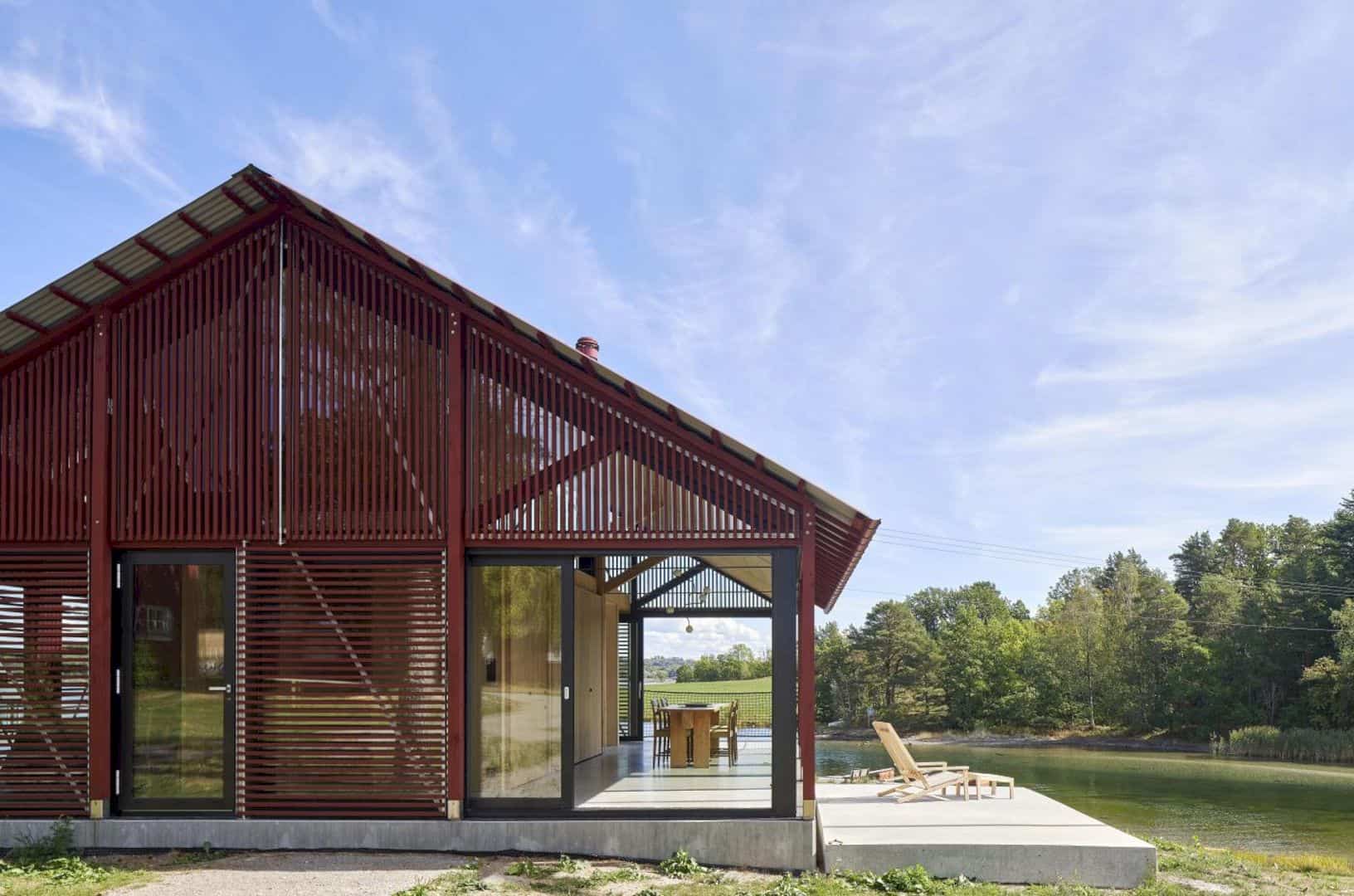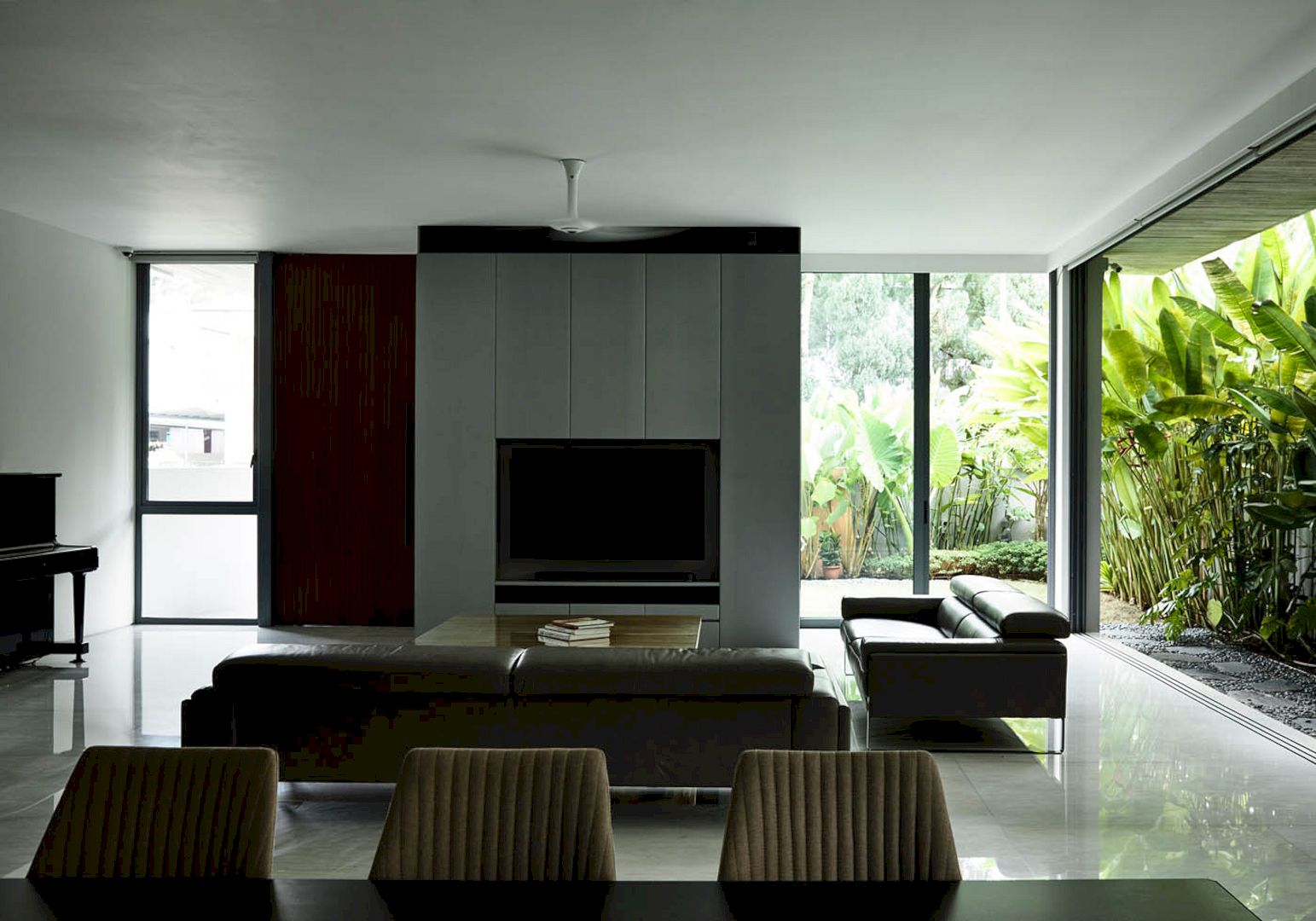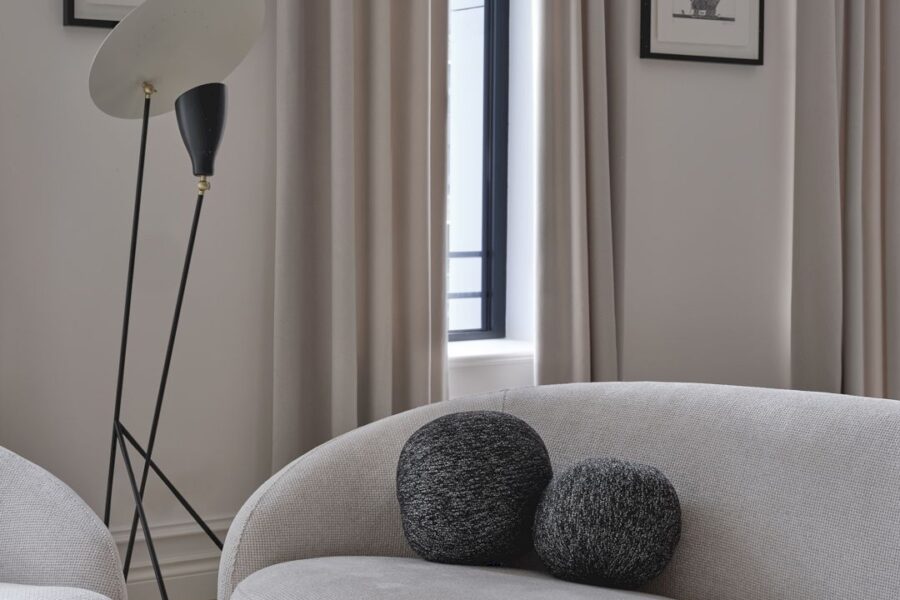Completed in 2021 by Barrionuevo Villanueva Arquitectos, Pompeii Extension is an awesome project of adding a single-family home to an already consolidated home. Located in C.A.B.A. Buenos Aires, Argentina, this is all about placing the new on the old.
Extension
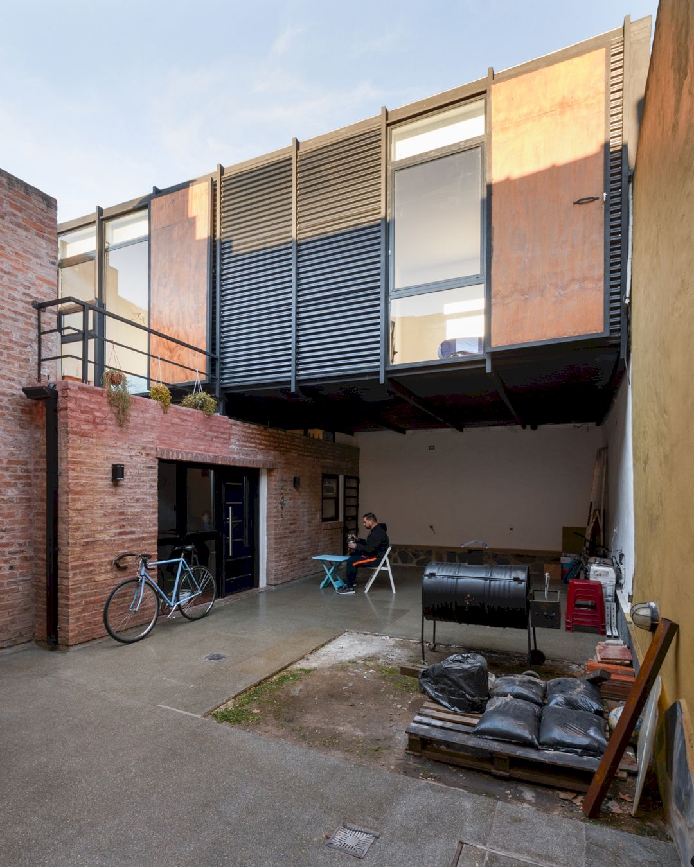
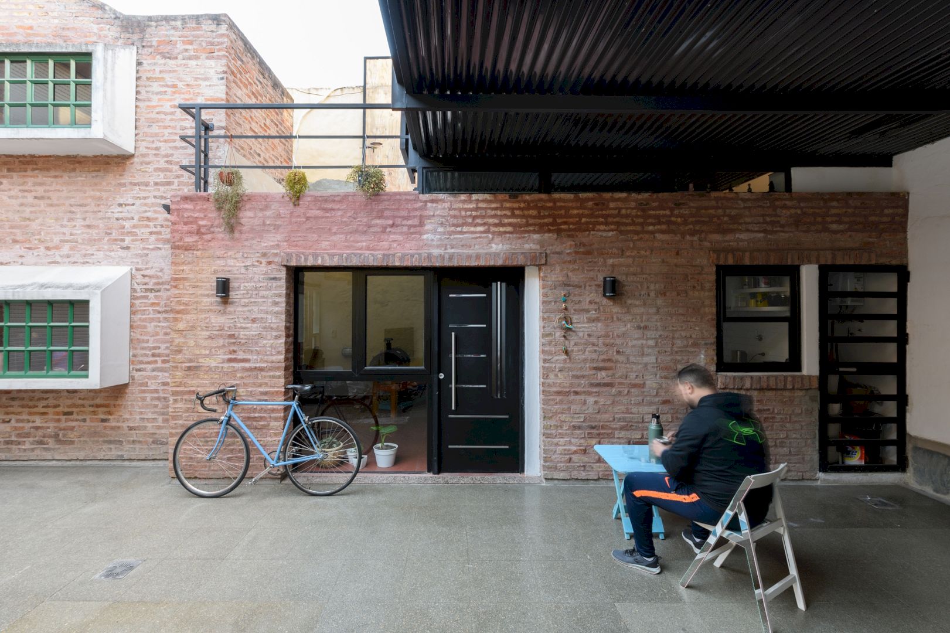
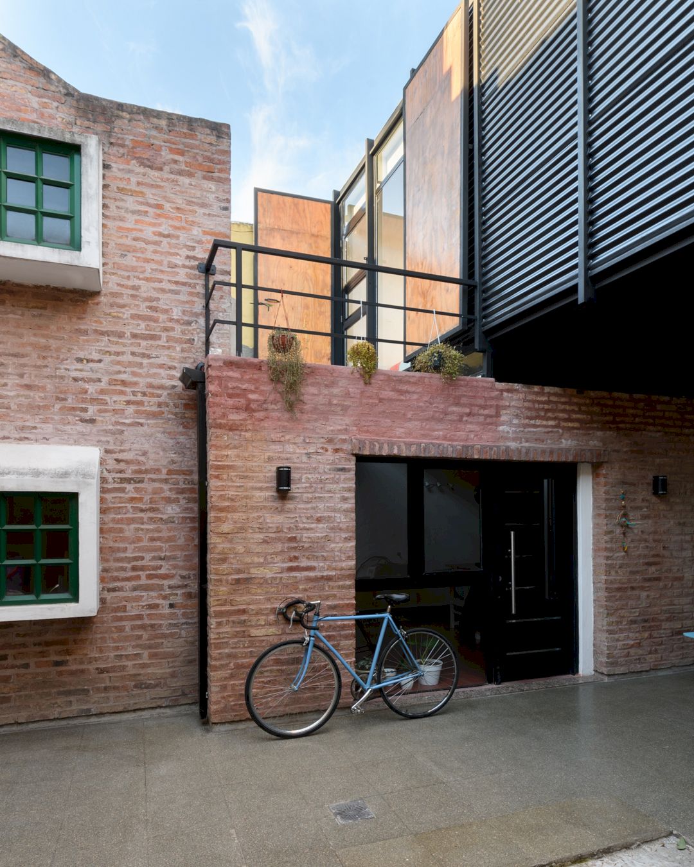
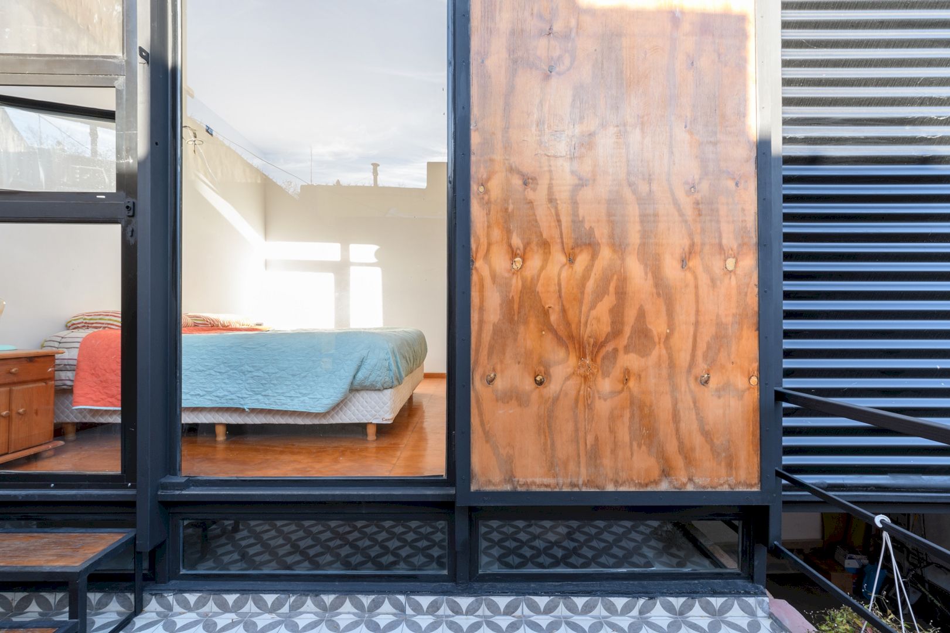
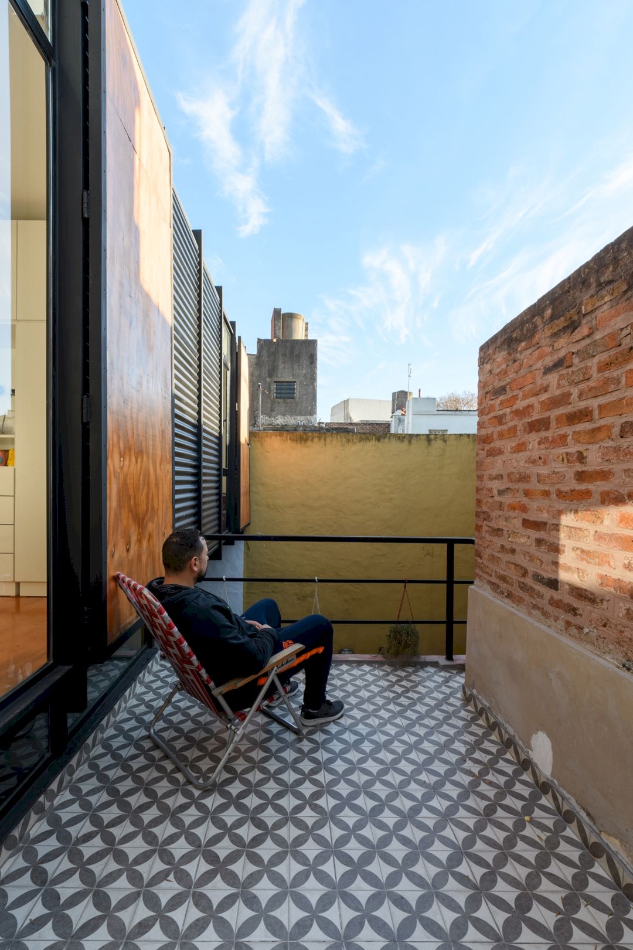
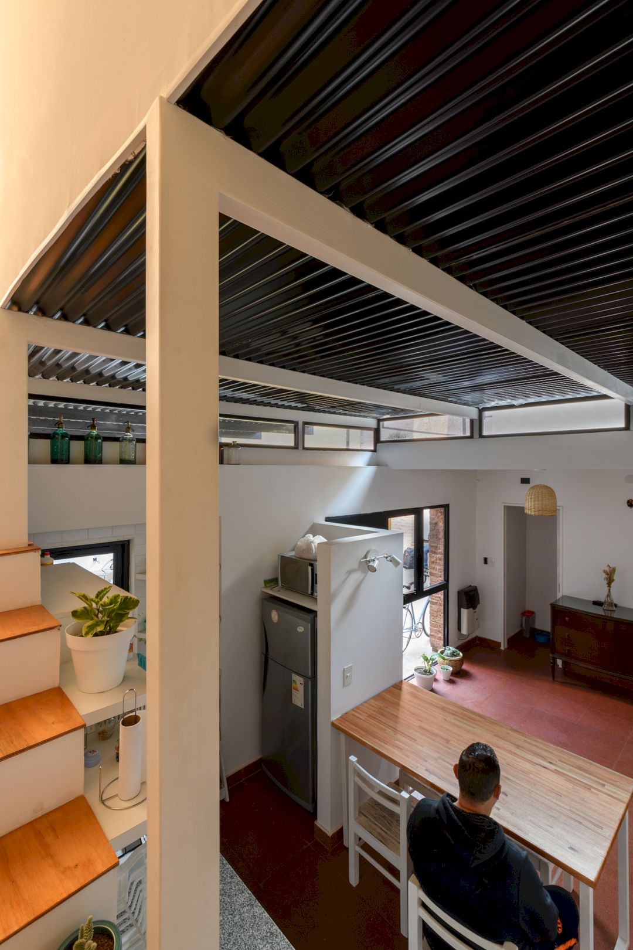
This extension project comes with a very specific need of the client for an already consolidated home. The barbeque area of the house is used as the intervention place and it has been verified by the client after several tests.
Design
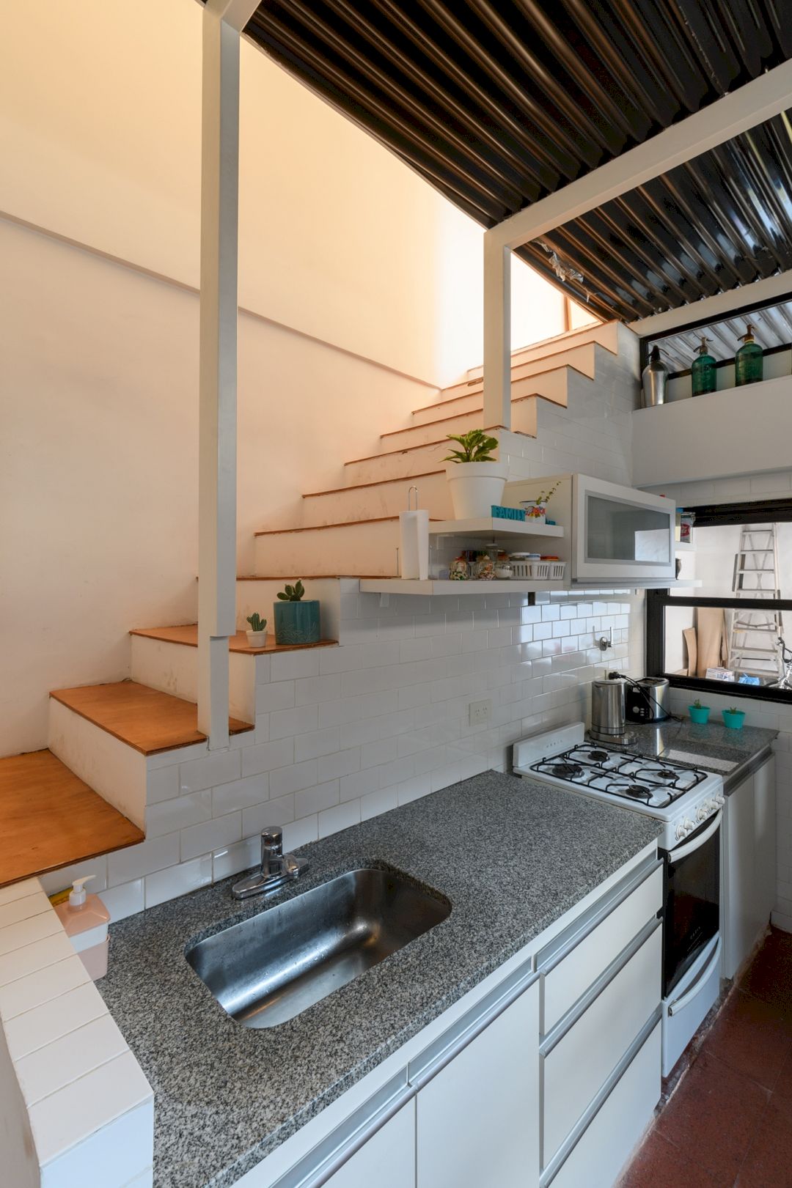
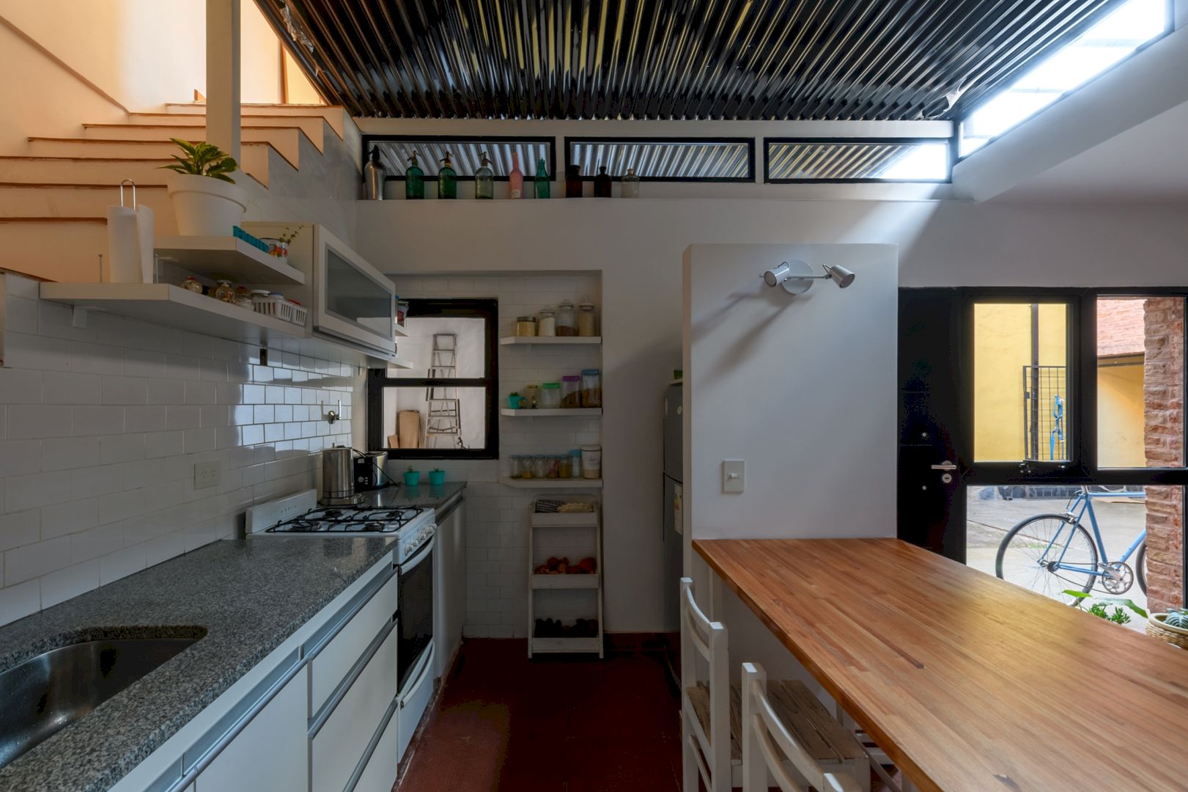
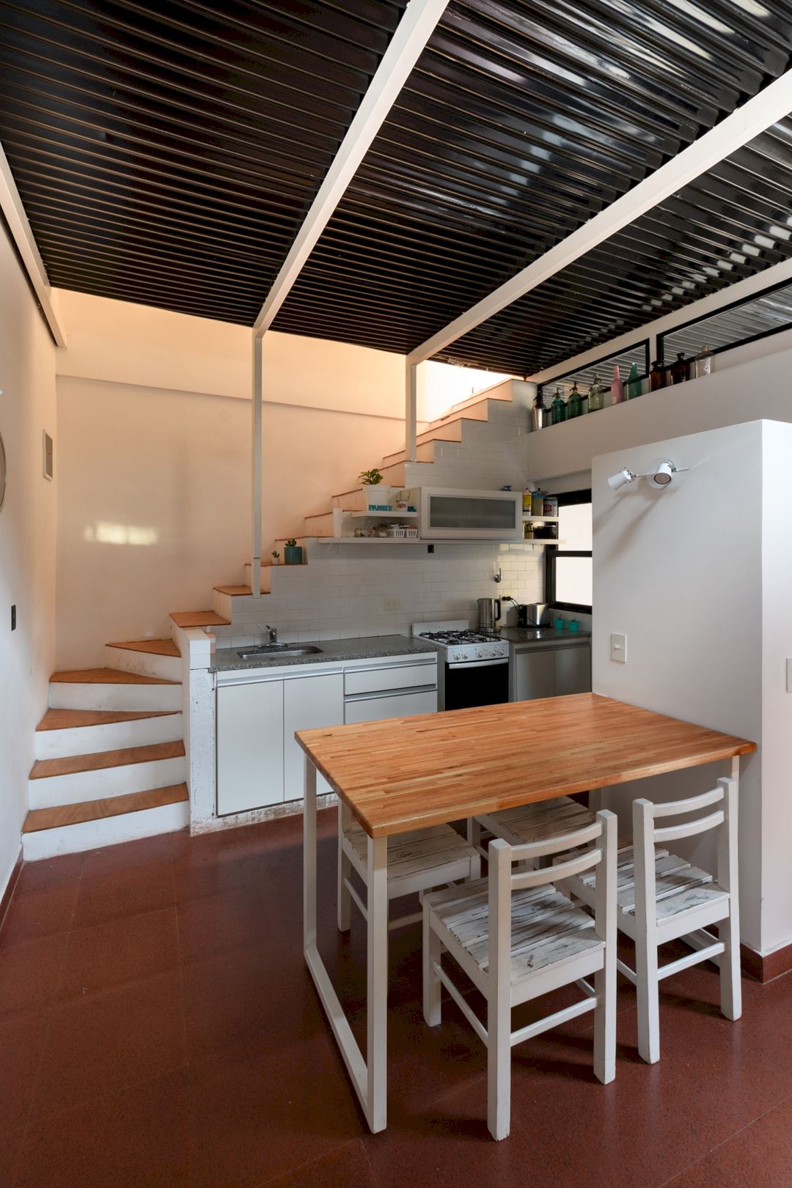
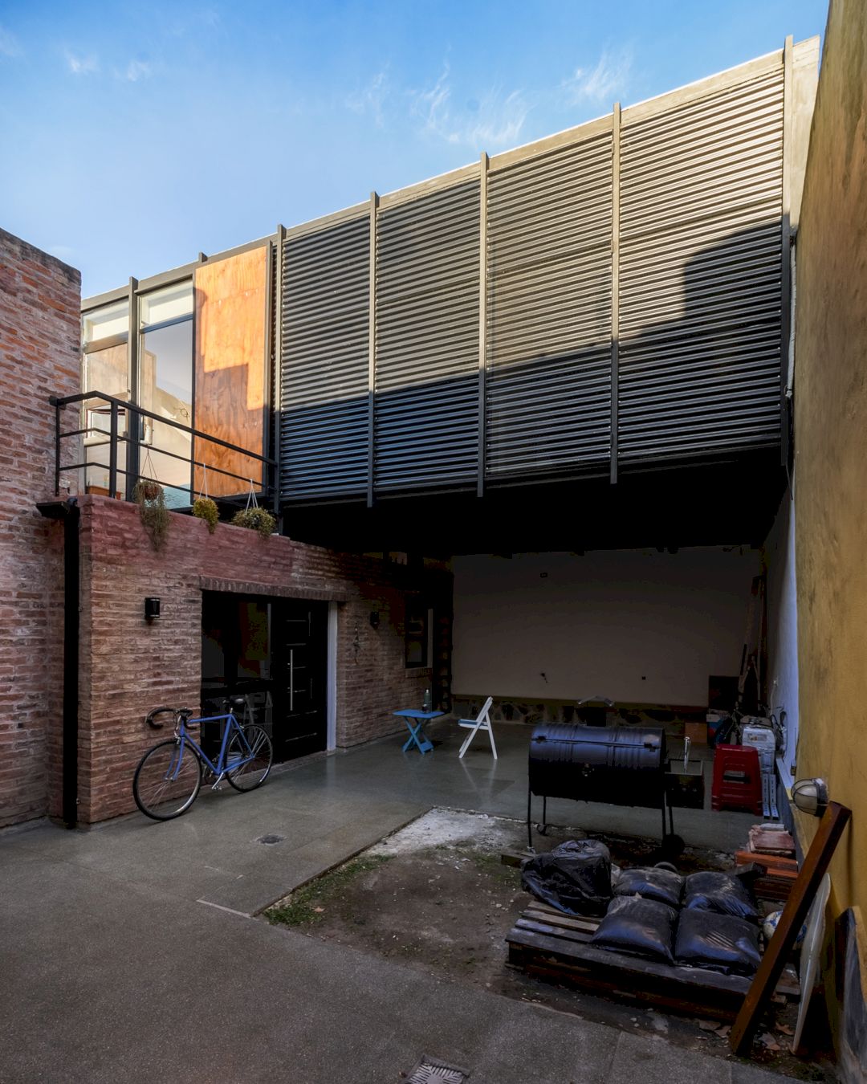
With the intention to add a volume of rooms to the existing one and outside the logic of this pure neighborhood dwelling, the success of the project can be achieved in relation to the least possible intervention to the existing home.
The commission’s intentions are concentrated, focusing on the balance from the heavy and the light, the full and the empty, the light and dark, and the old and the new. It is also about responding to the new needs of character and current material logic.
Structure
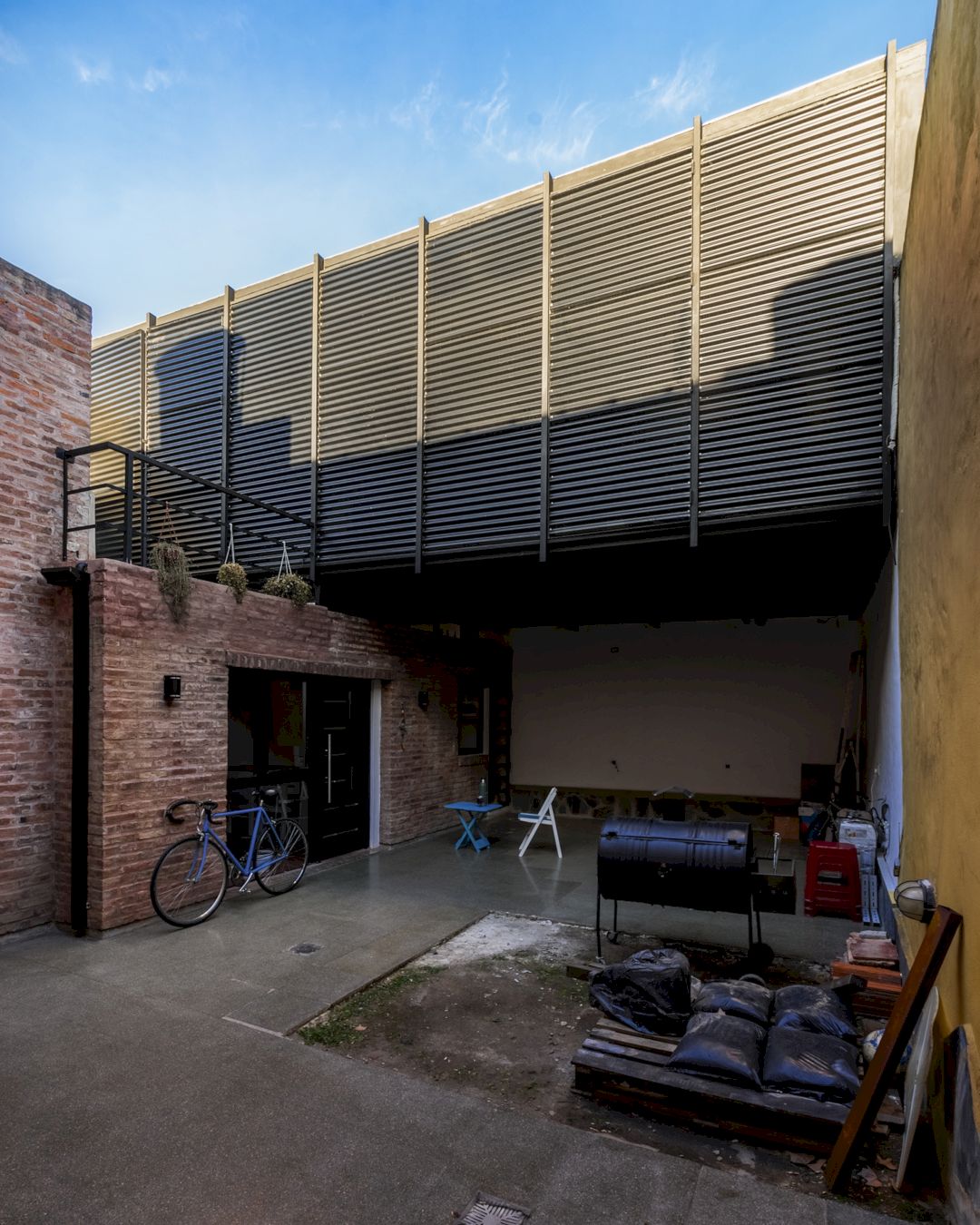
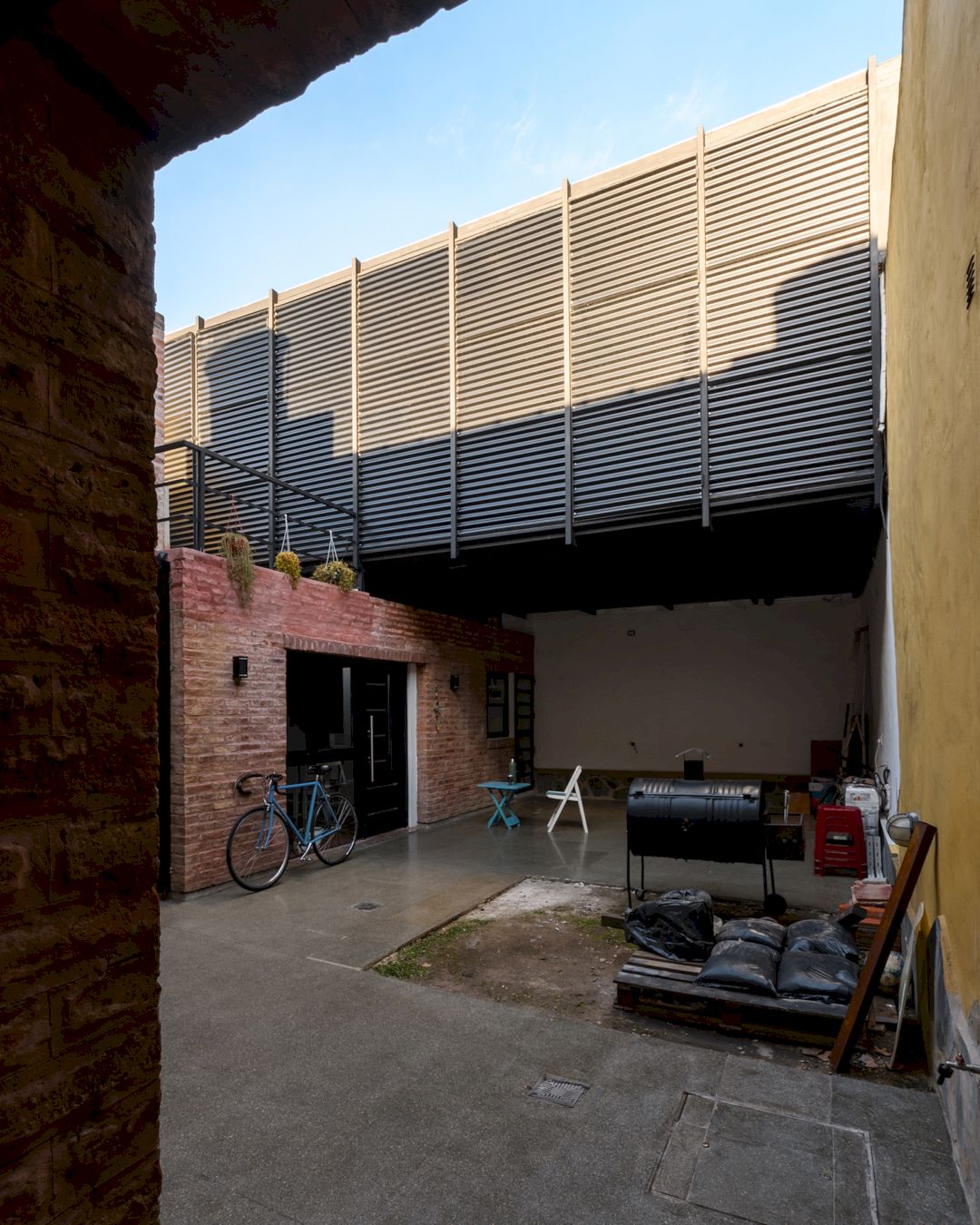
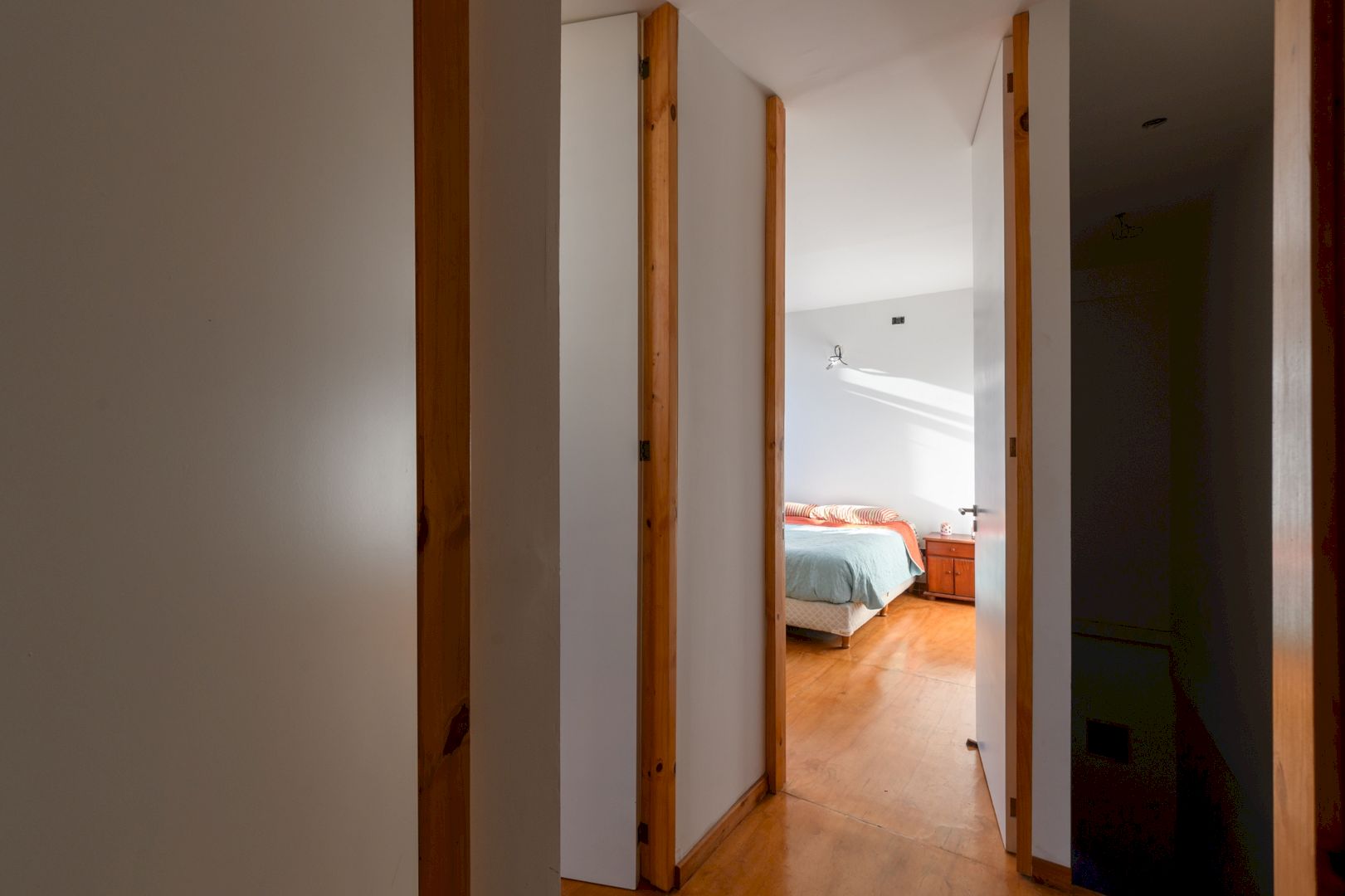
The arrangement of the bars not only separated the formal separation with a glass strip but also results in alternate spaces of use.
Covering part of the brick bar, the metal block is arranged crosswise to it. On the ground floor, this block proposes a semi-covered expansion area as well.
Details
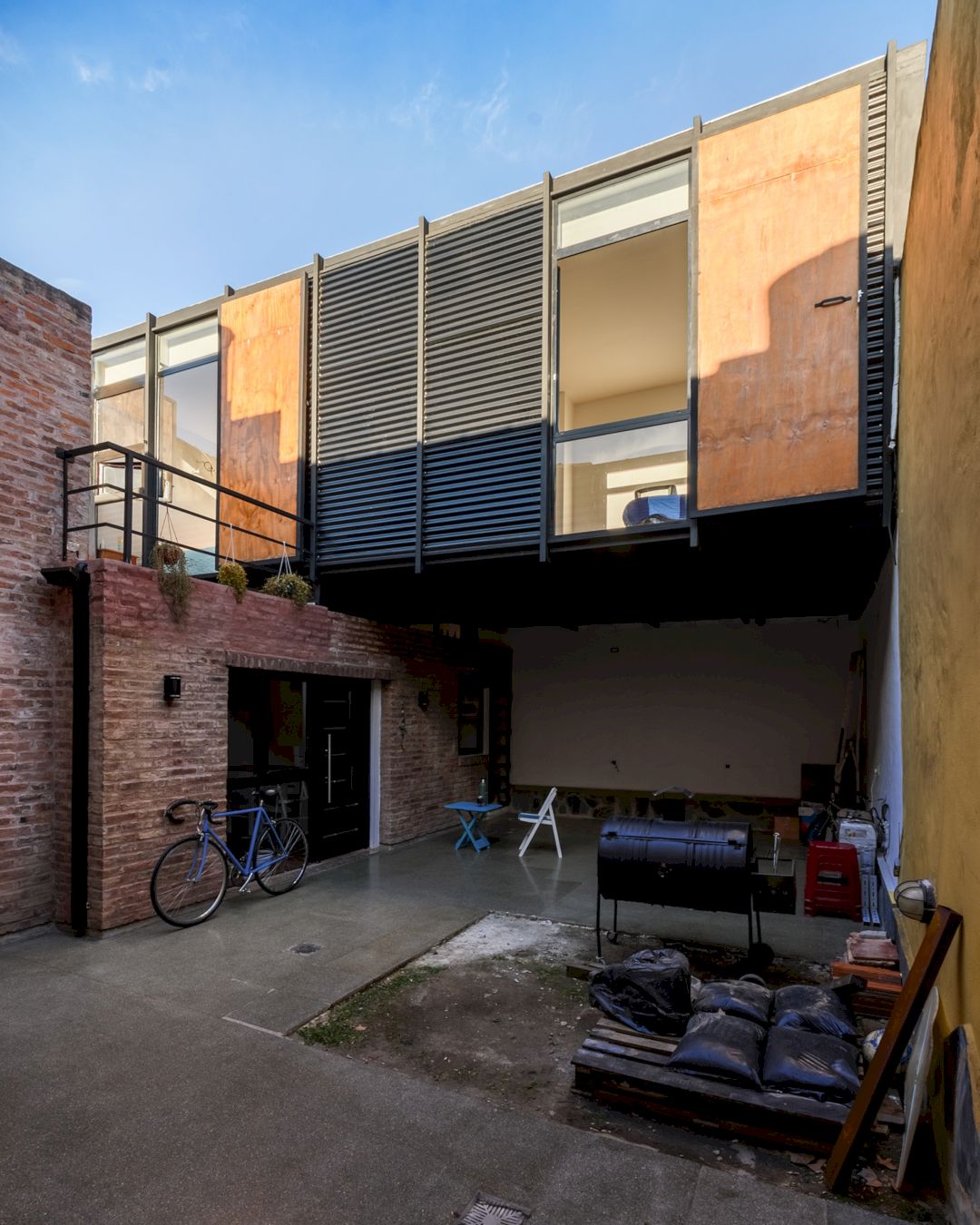
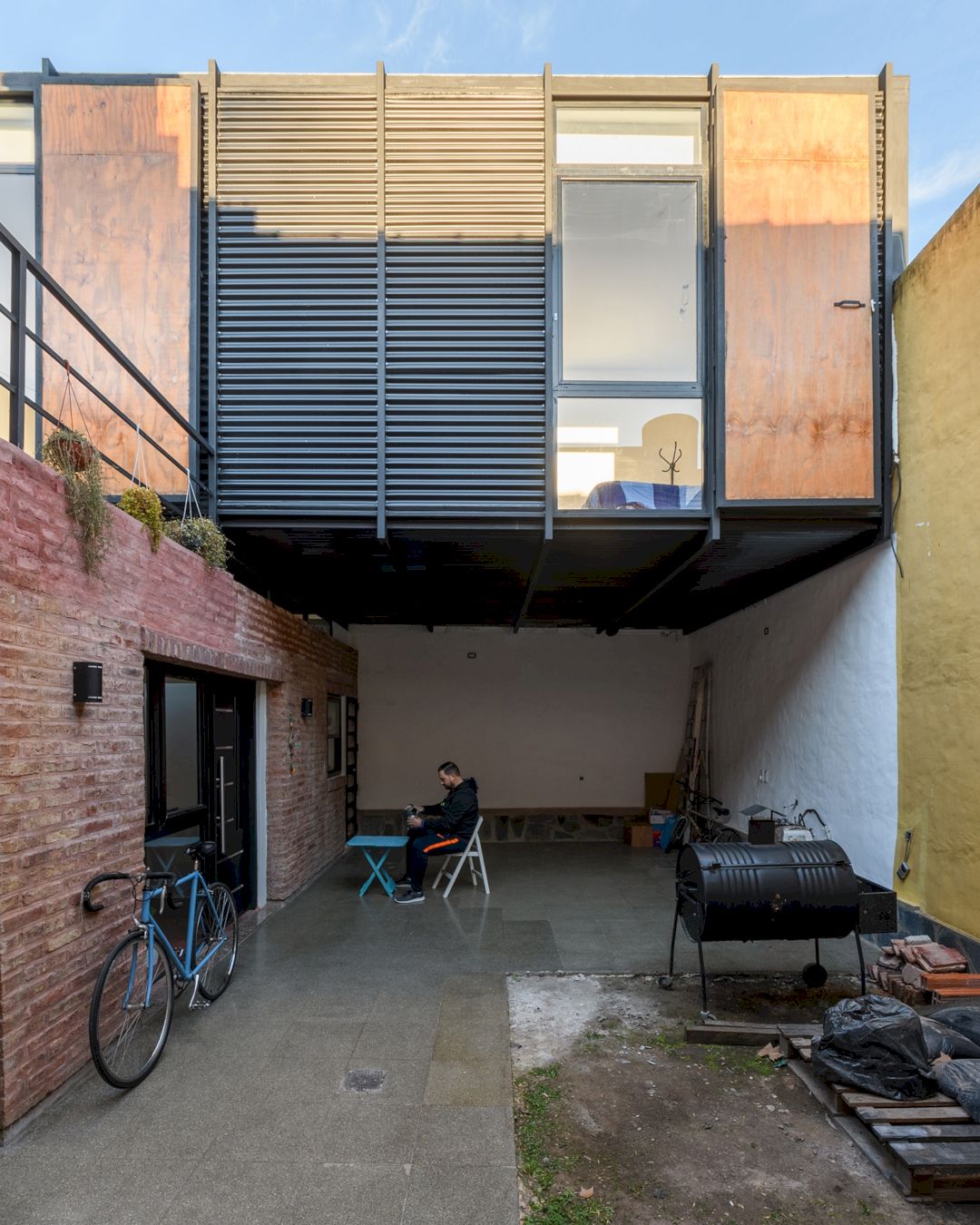
Several orders are completed with the use of systemic and orthodox modulation, optimizing the material on the one hand and giving compositional order on the other hand, respecting the distribution of loads.
The system in this project can be solved with structural pipes vertically, joined horizontally at the top and bottom. This action gives the condition of a vierendeel beam to the system and resolves the material expression, structure, use, and formal resolution.
Pompeii Extension Gallery
Photography: Gonzalo Viramonte
Discover more from Futurist Architecture
Subscribe to get the latest posts sent to your email.
