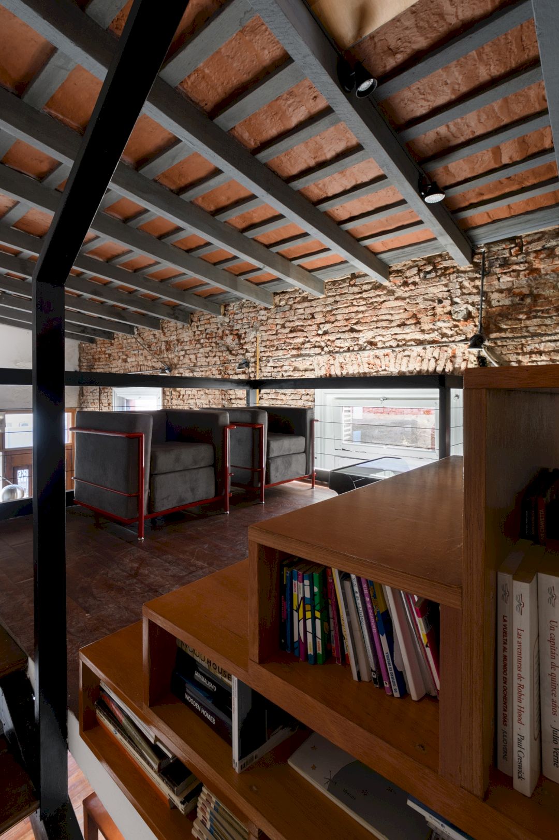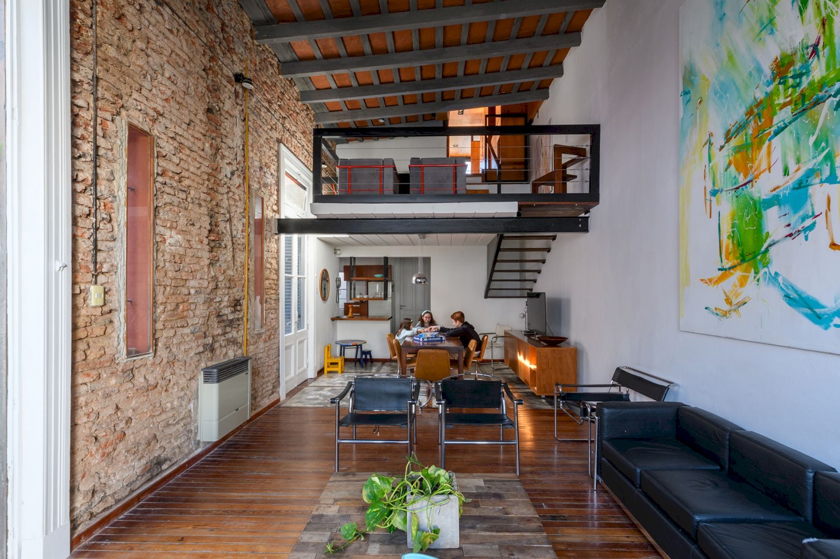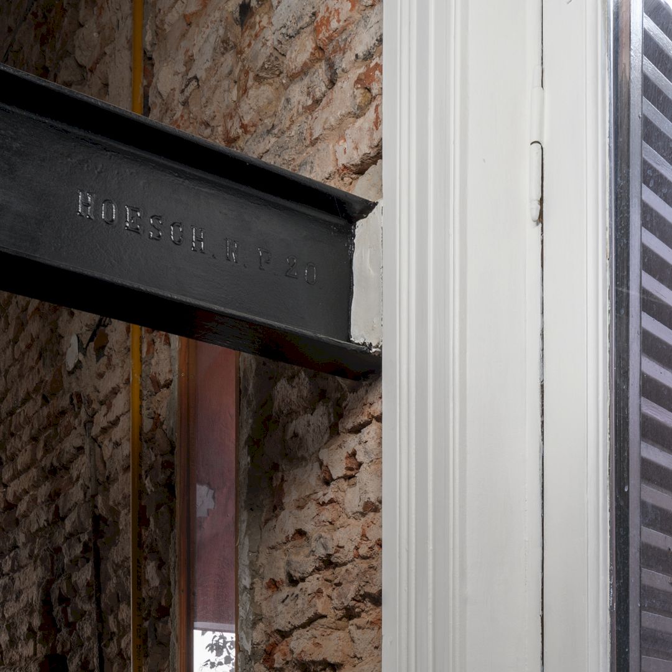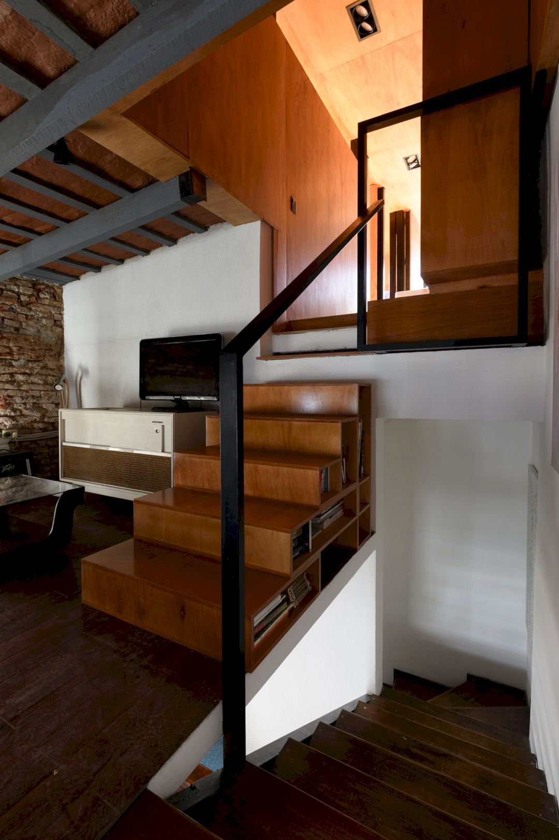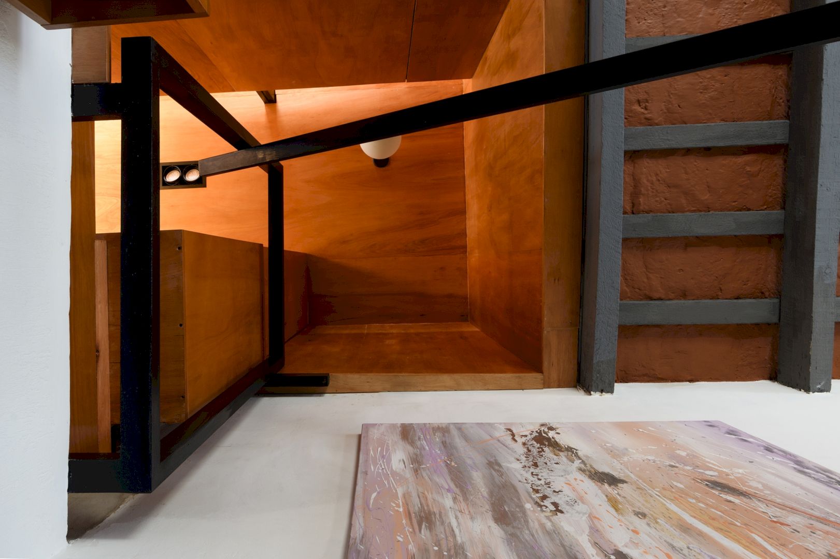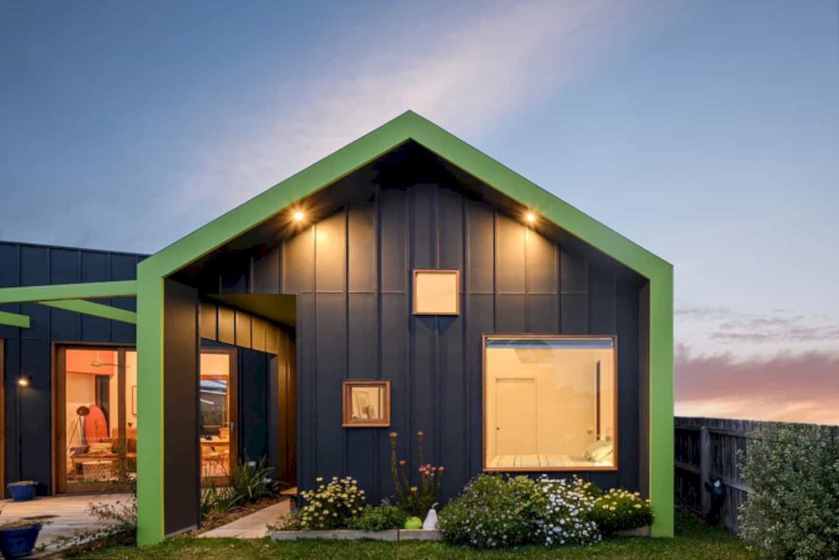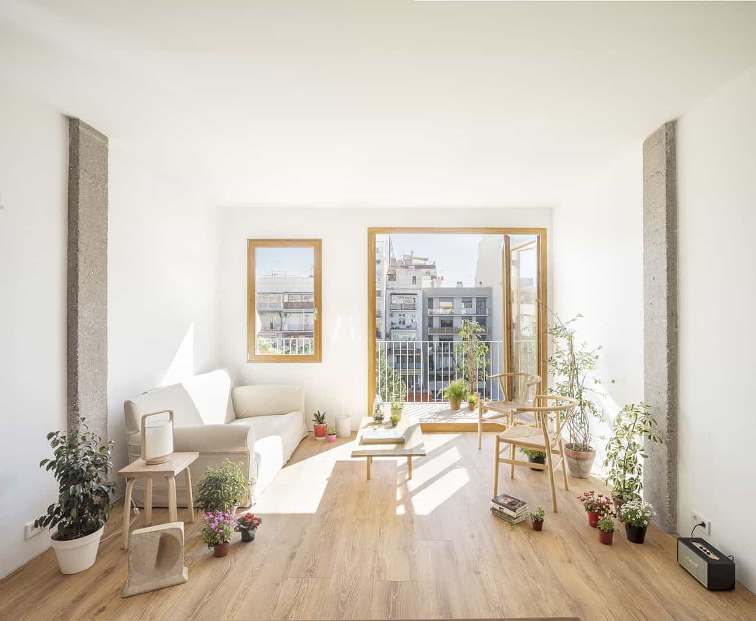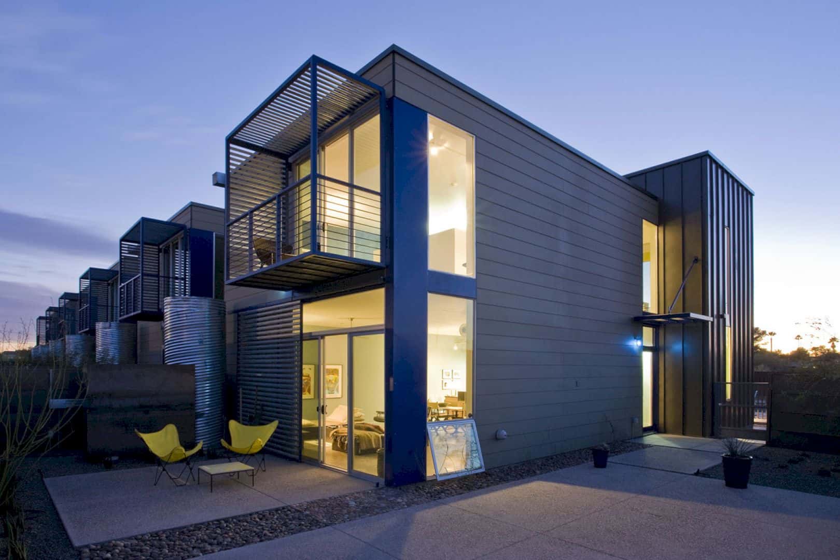Recently, Barrionuevo Villanueva Architects completed the construction of Ampliación Albarracín – Cabaña Urbana in 2021. It is an expansion project of a single-family home located in C.A.B.A. Buenos Aires, Argentina.
Design
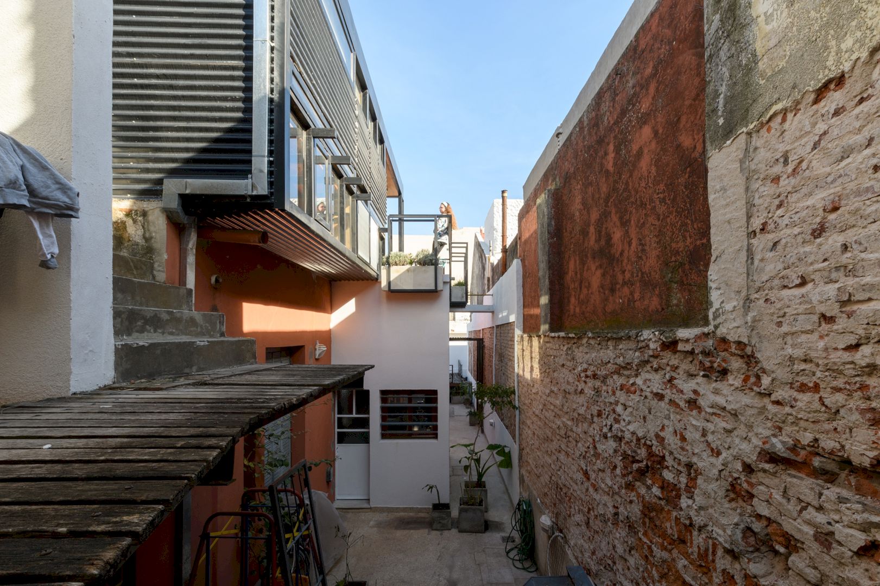
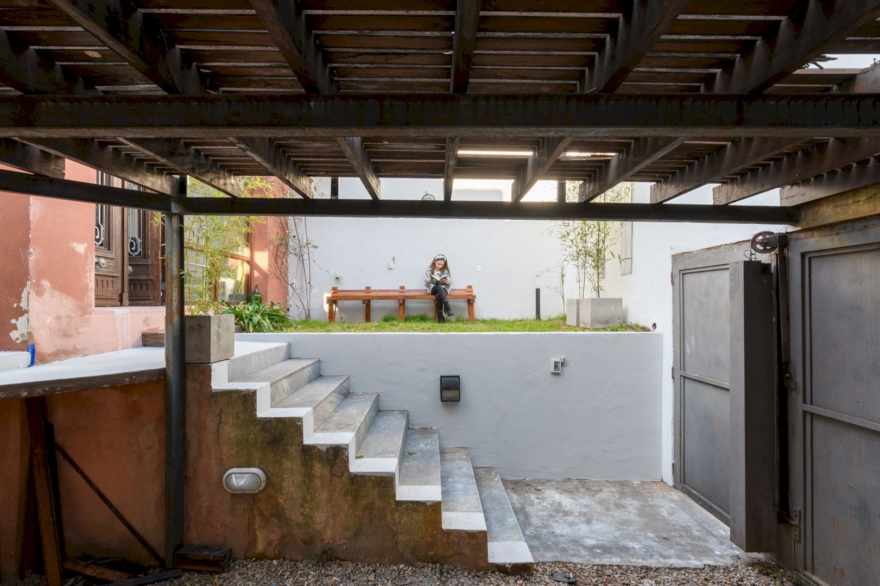
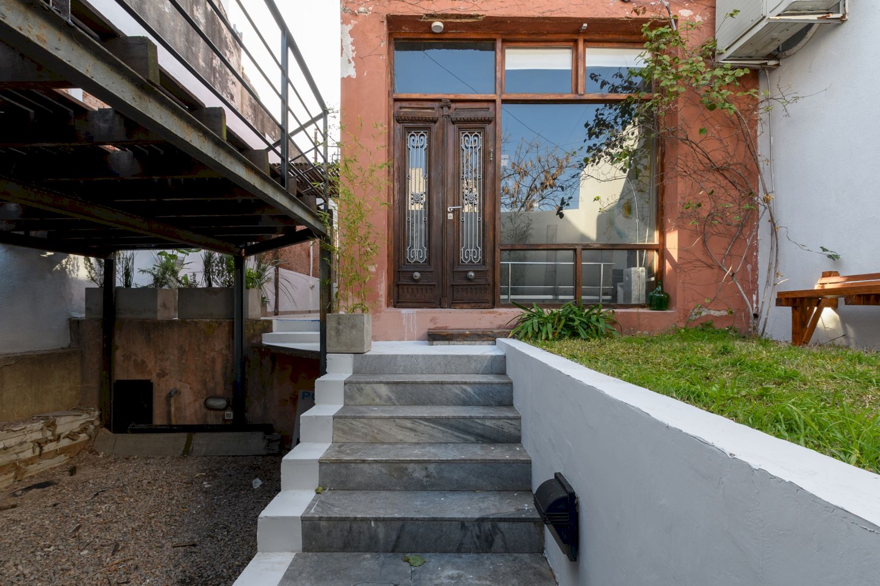
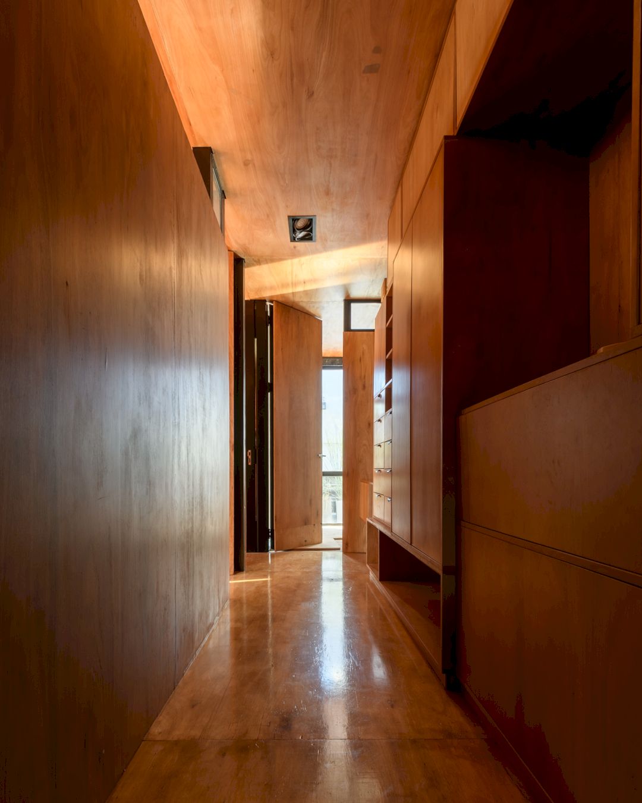
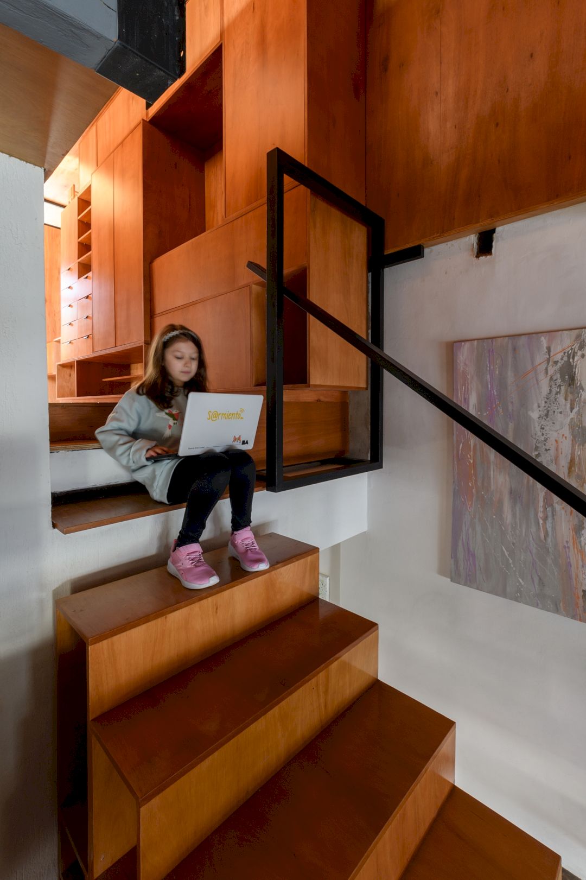
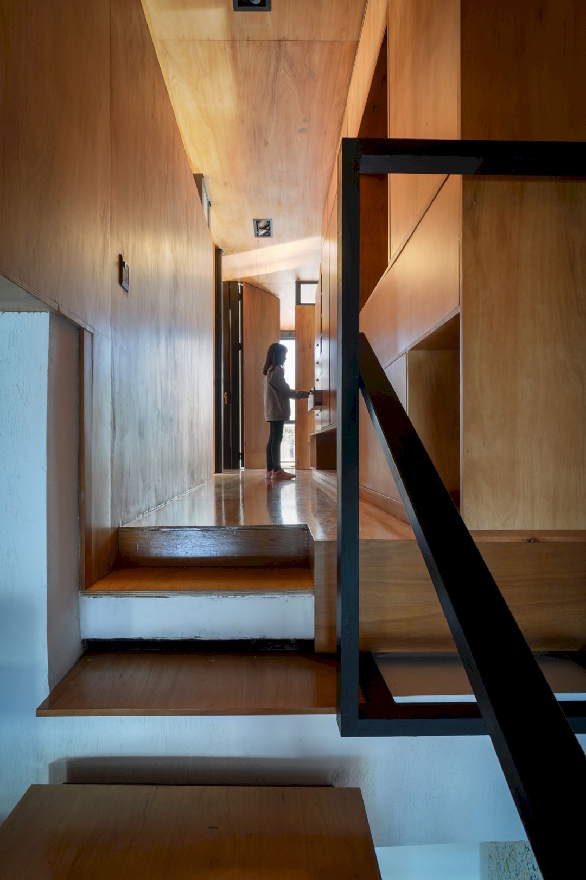
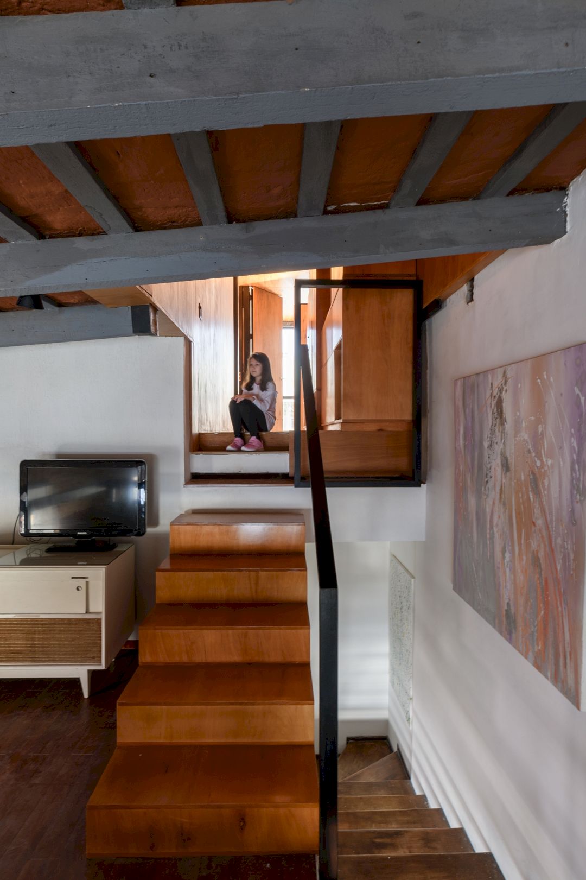
It is an expansion project of a single-family home in a low-density neighborhood of the City of Buenos Aires. The need for expansion comes from a family that lives in this house since the beginning of the last century and they also want to keep its spirit.
Structure
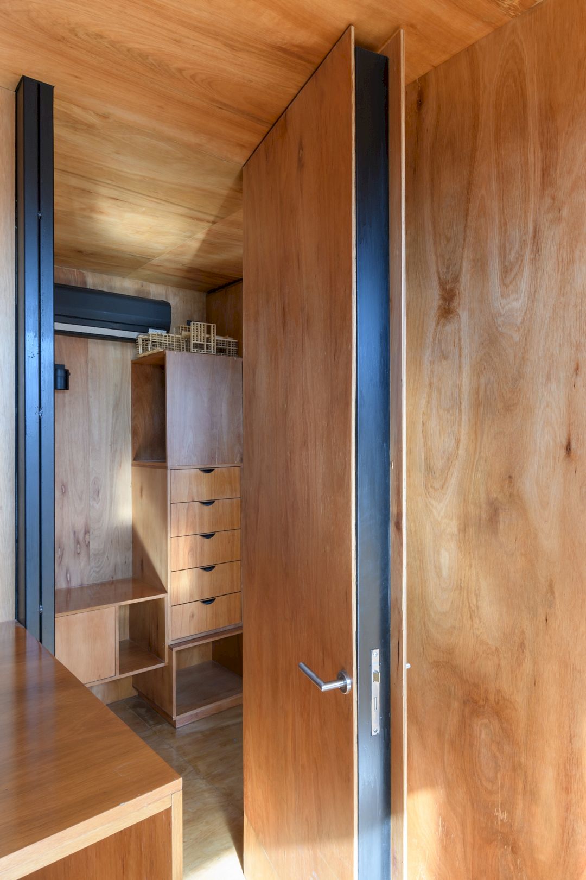
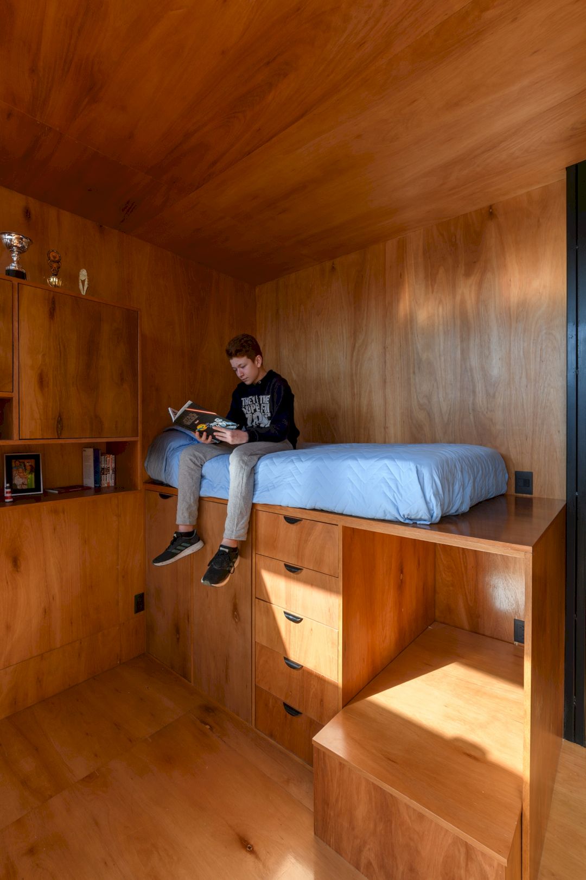
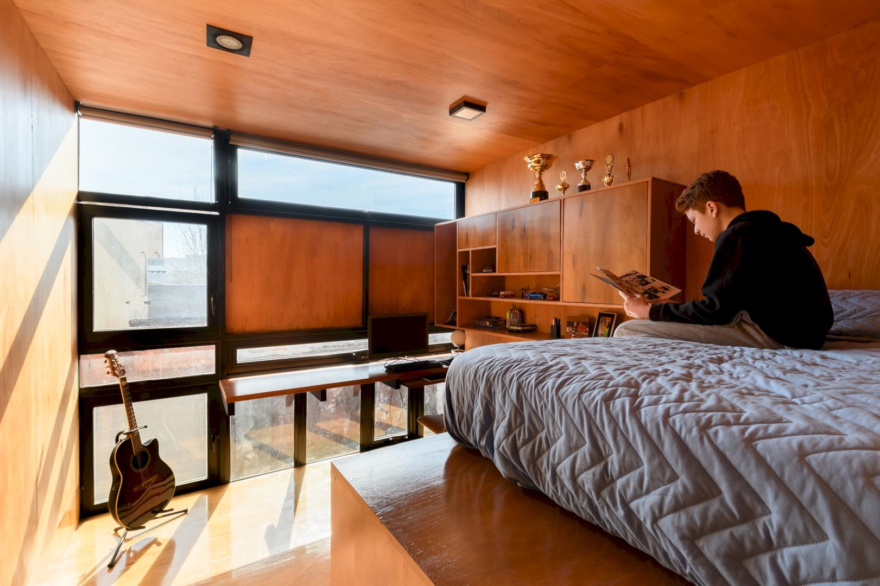
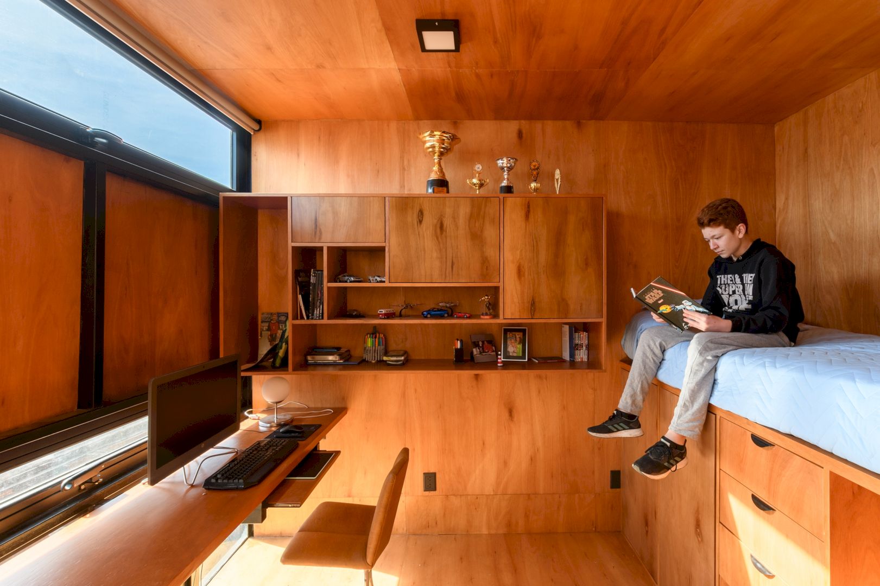
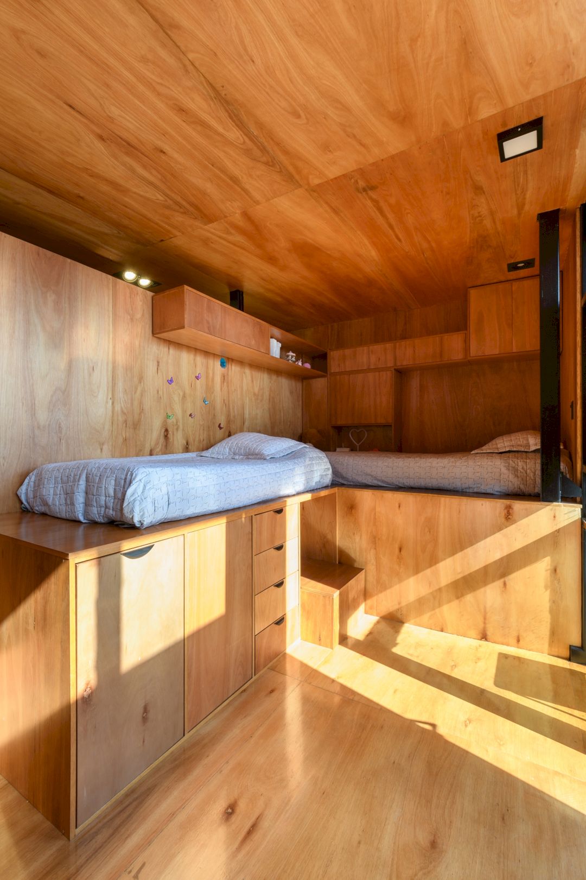
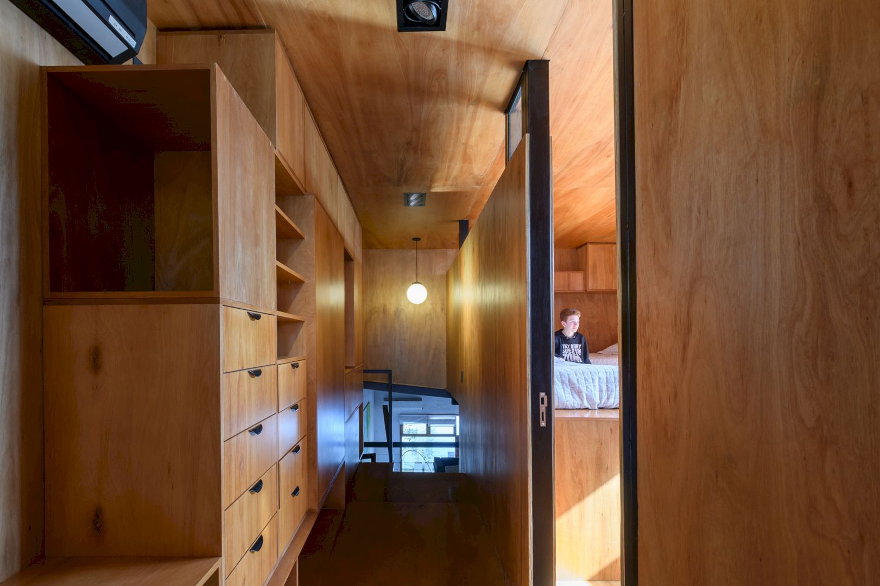
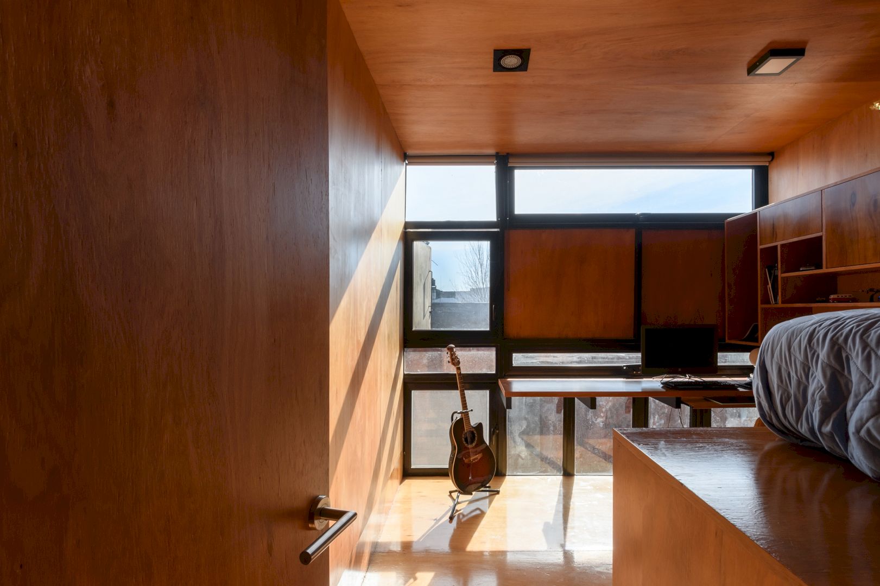
The old is taken and related to the new. The structure is made as light as possible to avoid risk to the existing thing. This structure is exposed and shown together with the wooden planes of the enclosures that configure the space character.
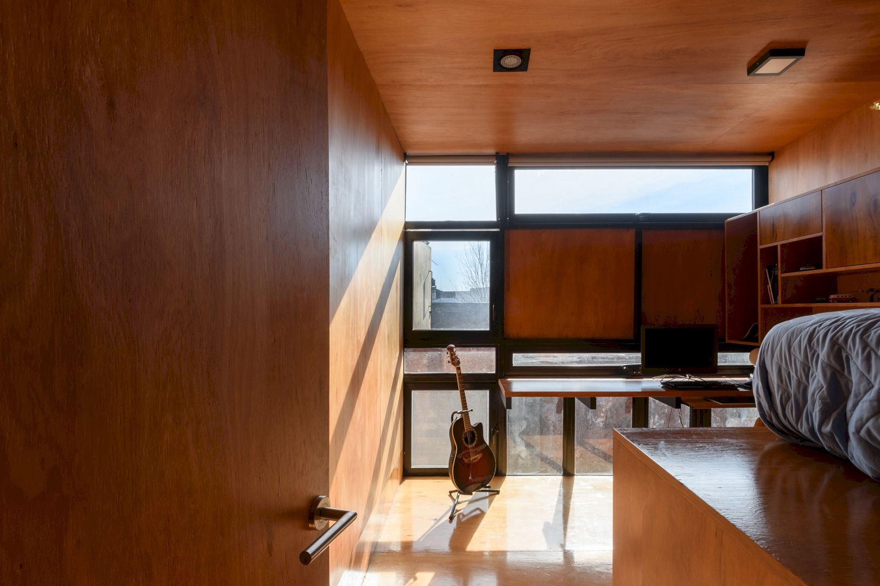
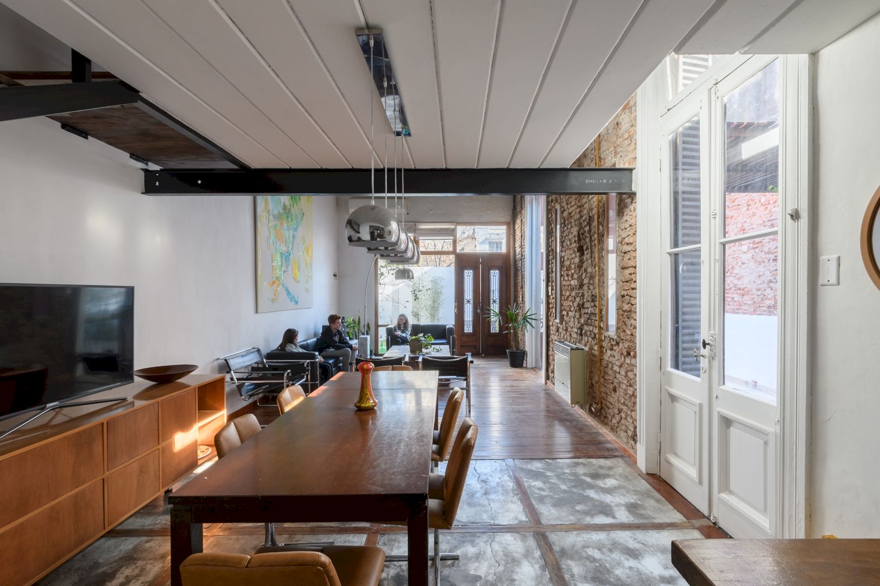
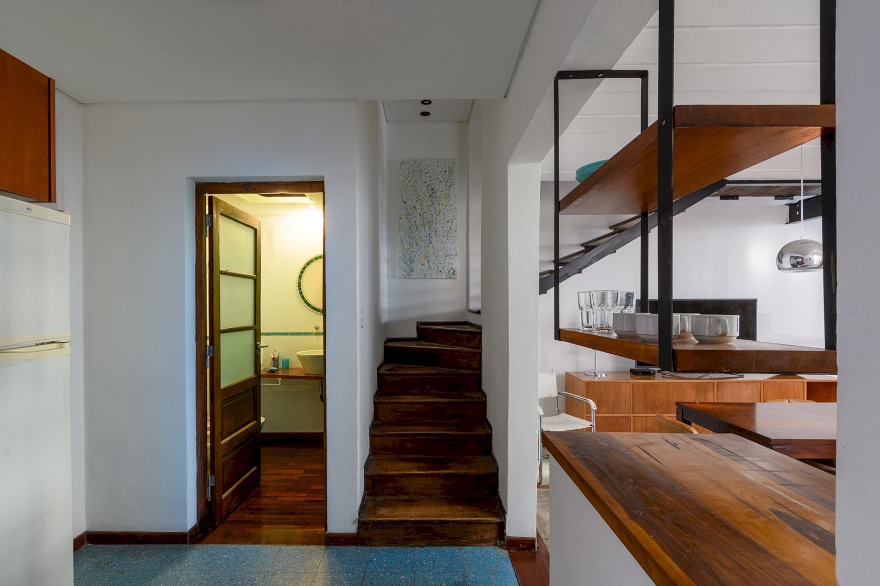
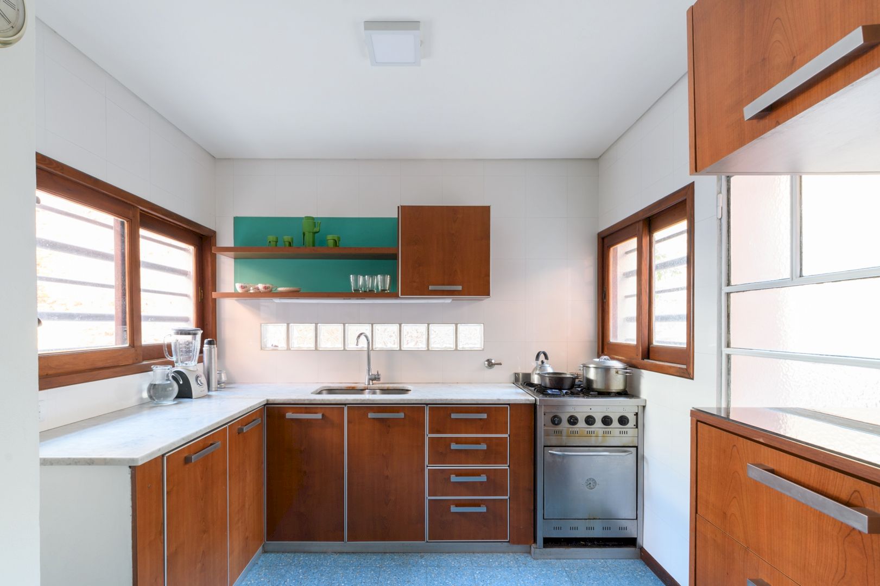
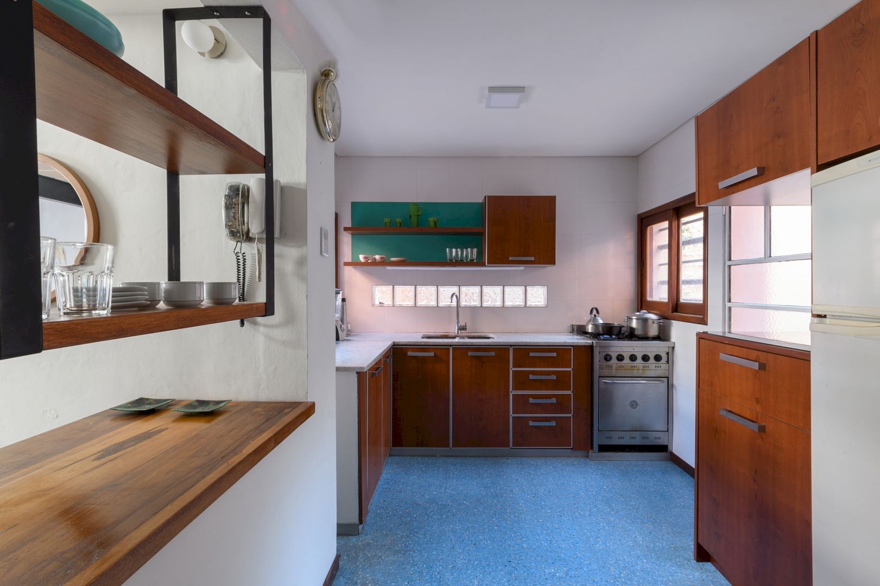
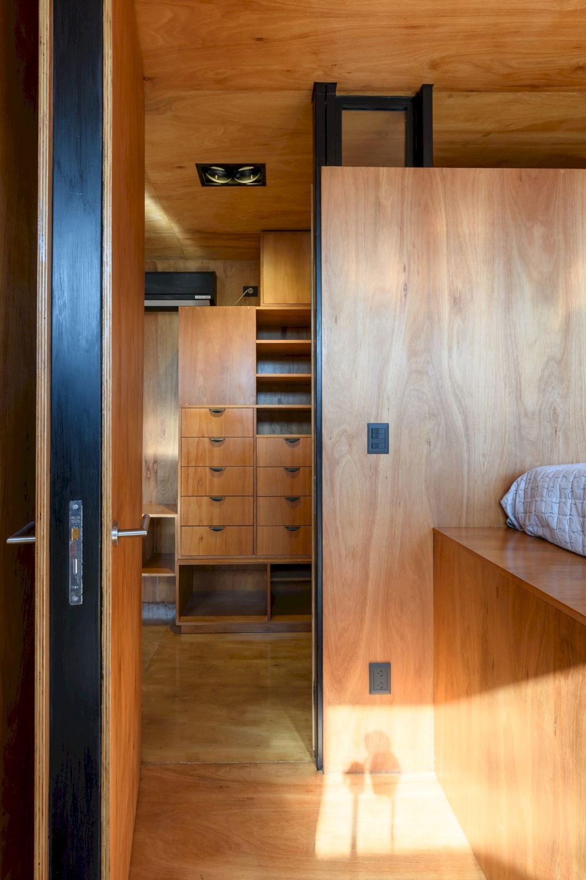
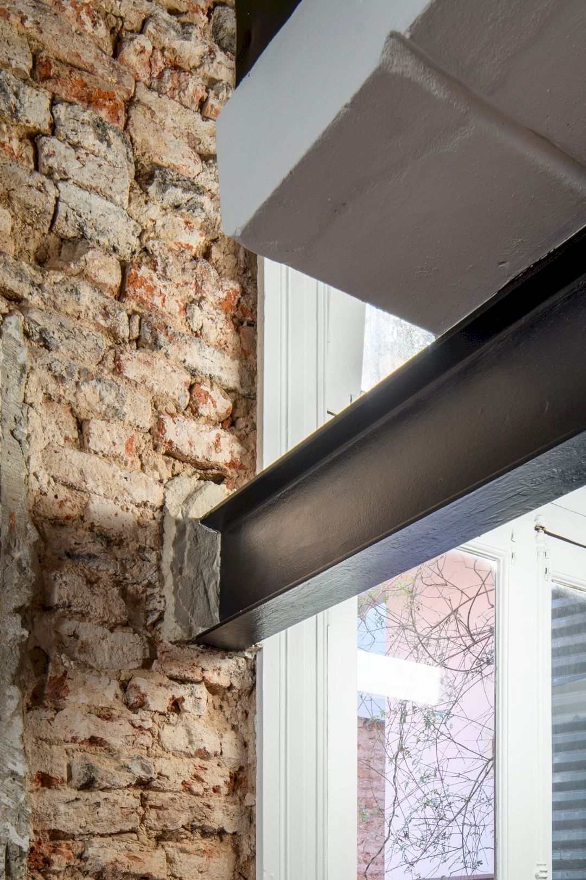
Most of the equipment inside the house is made of multi-laminated wood which also creates a warm atmosphere. The wall on the south is a thick wood that has storage space and acts as a thermal bellow. The storage niches of this piece at one end dialogue with the staircase and connect the double height.
Details
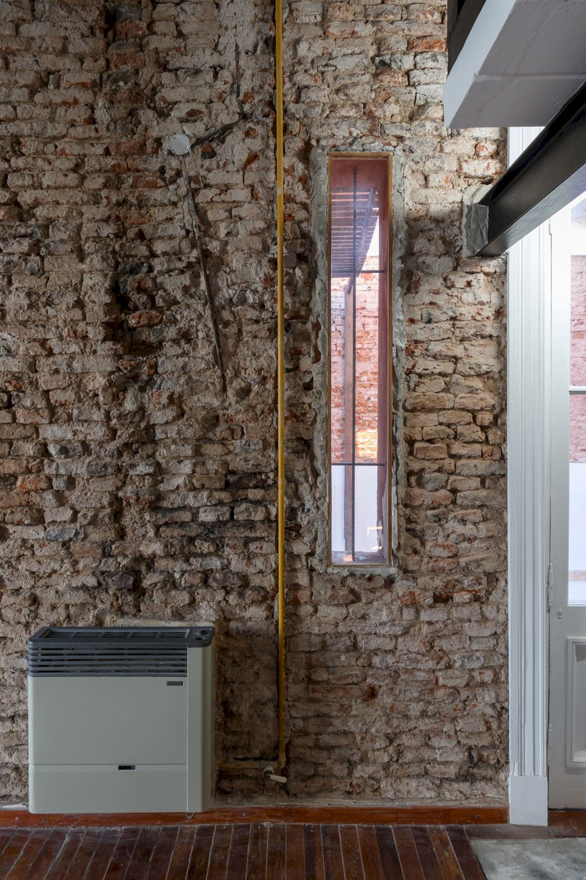
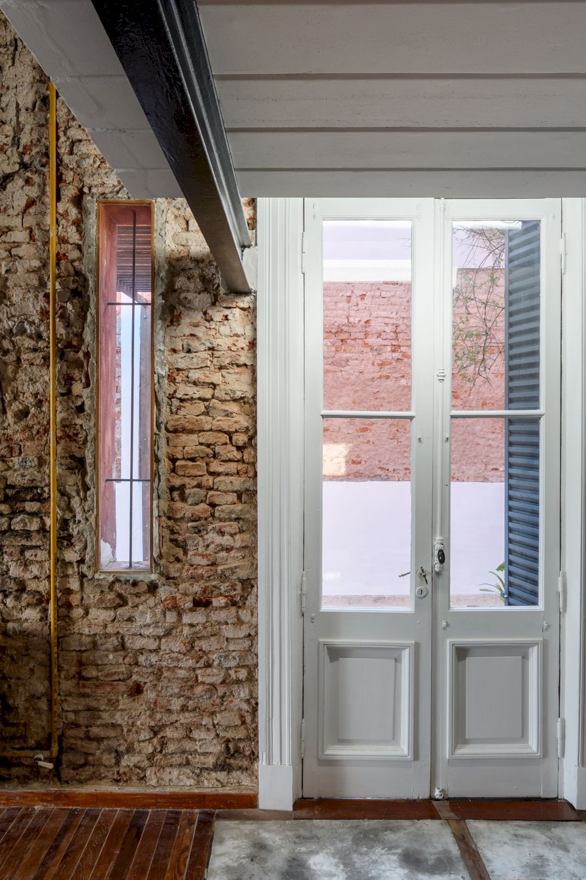
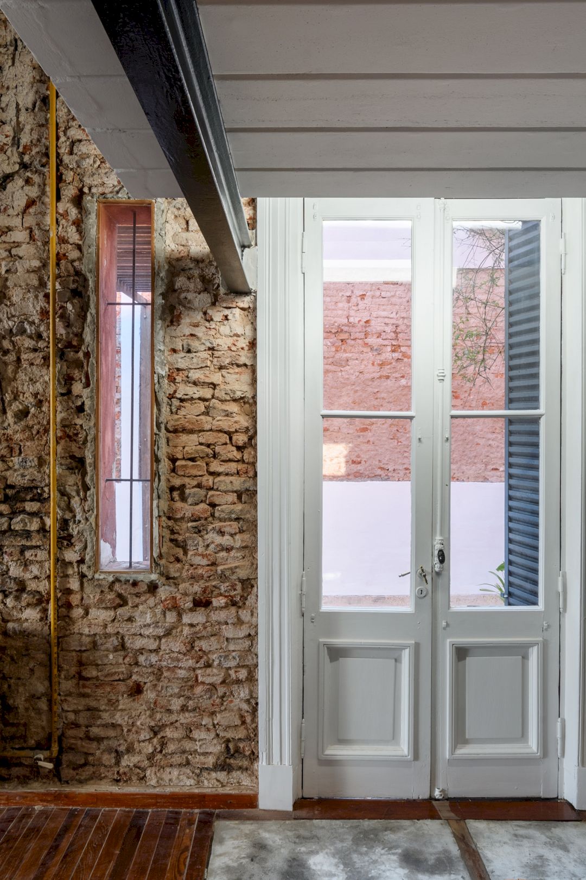
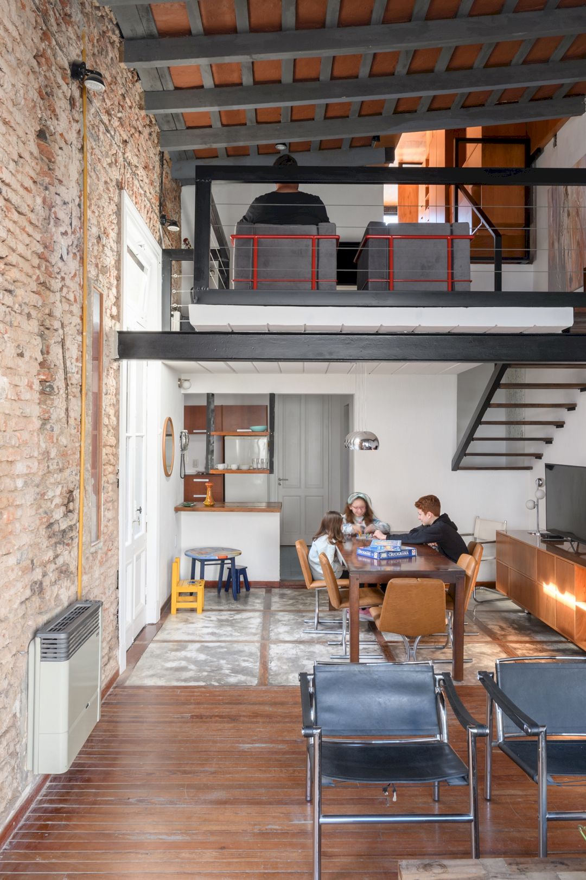
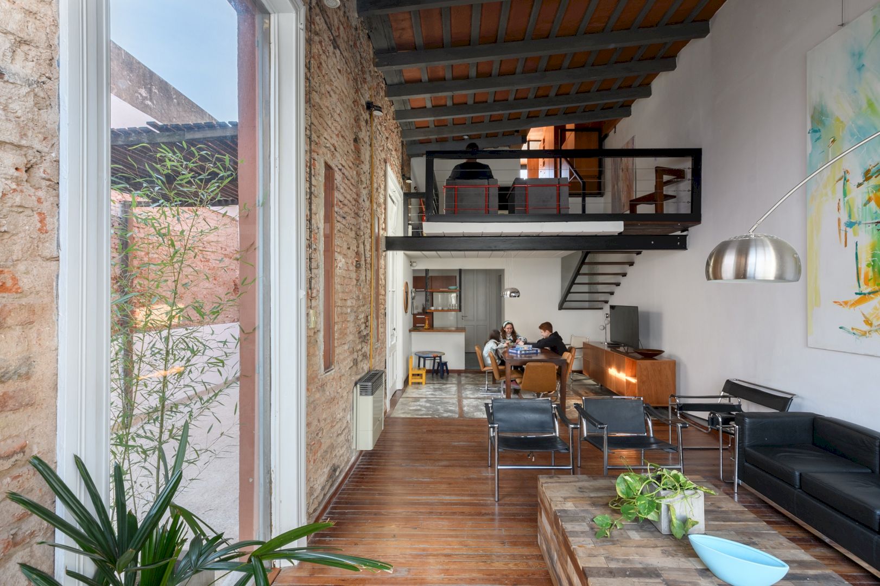
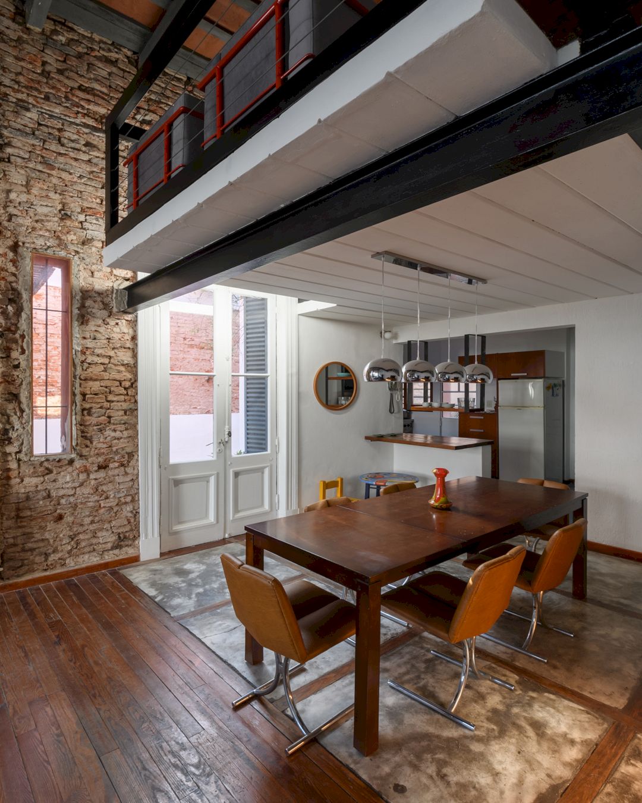
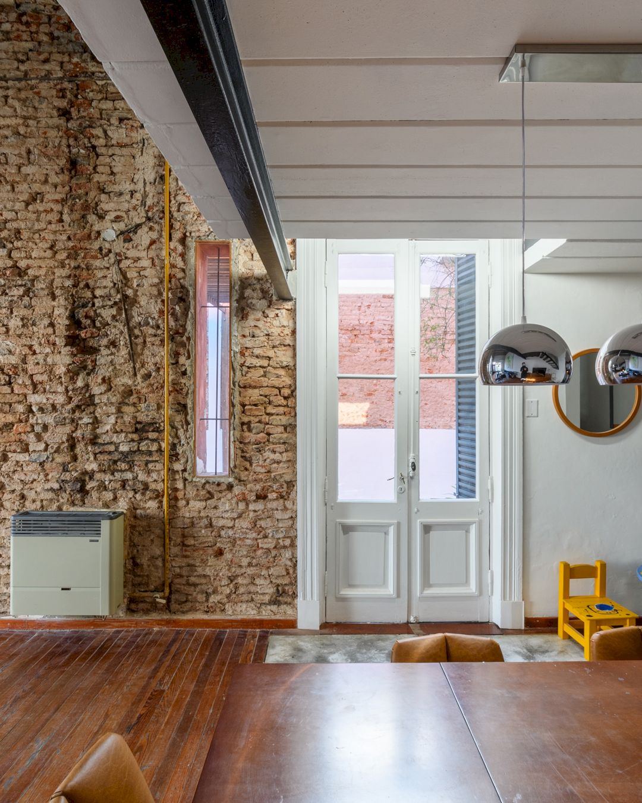
The idea of detail is evidenced in experience and it becomes relevant in the phase of the project in terms of use. This project is also about austerity in relation to the function and mechanisms of the different systems. The design of each movement is made to optimize the limited resource.
Ampliación Albarracín – Cabaña Urbana Gallery
Photography: Gonzalo Viramonte
Discover more from Futurist Architecture
Subscribe to get the latest posts sent to your email.
