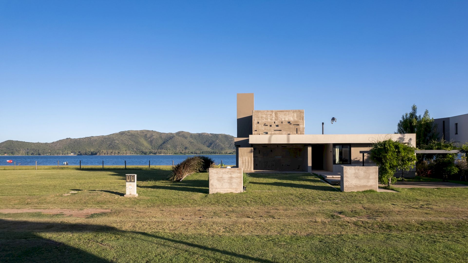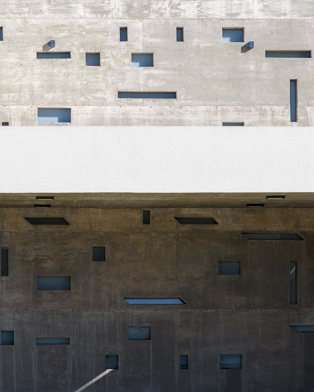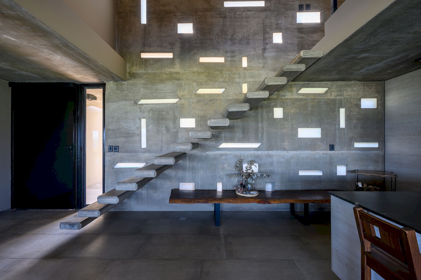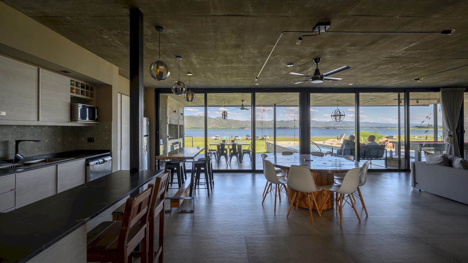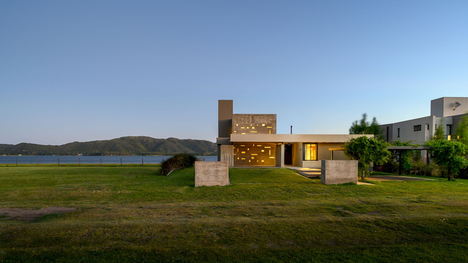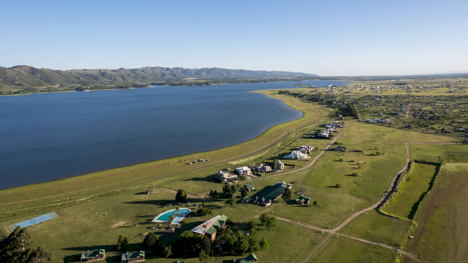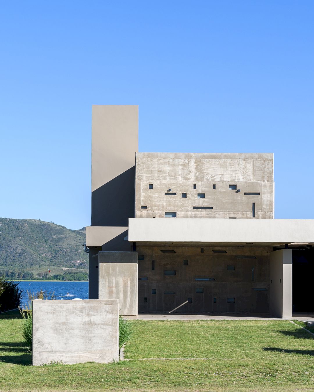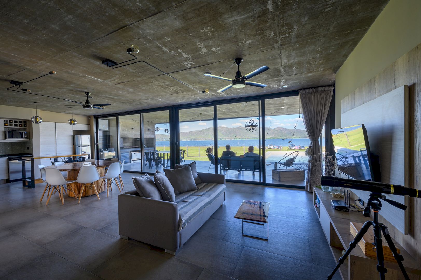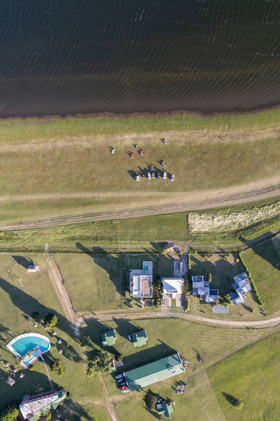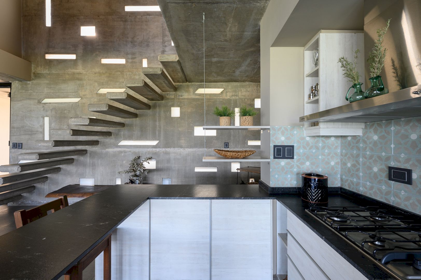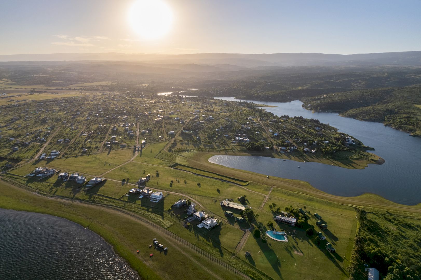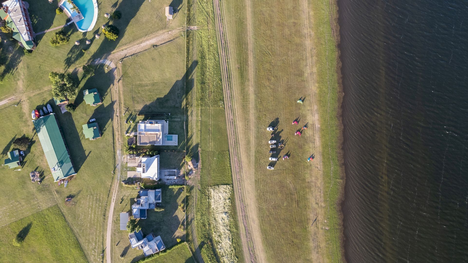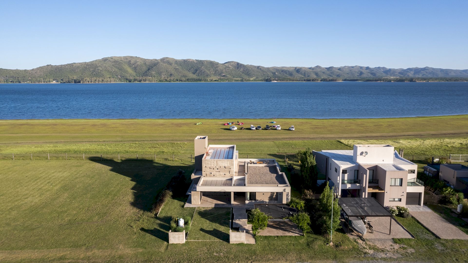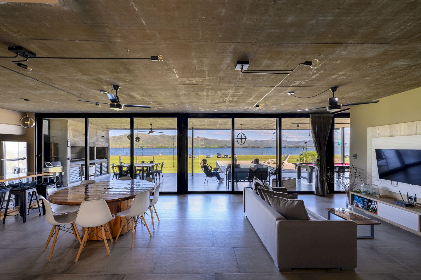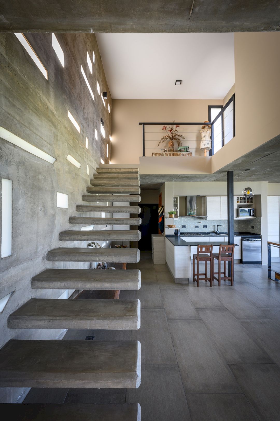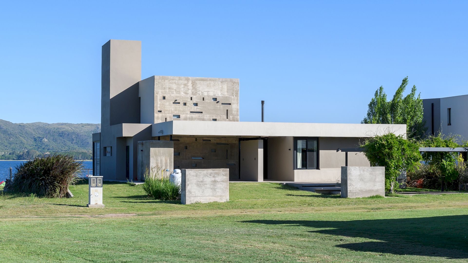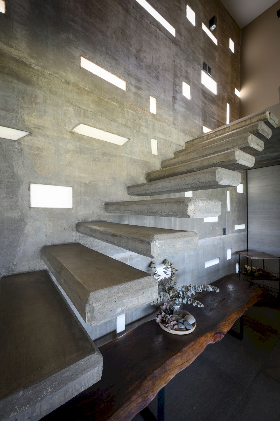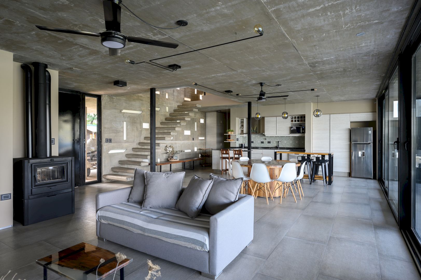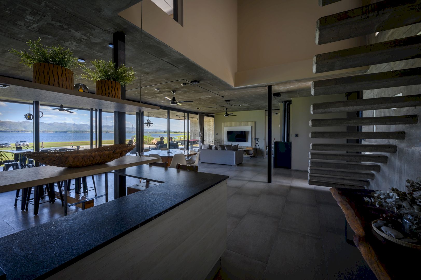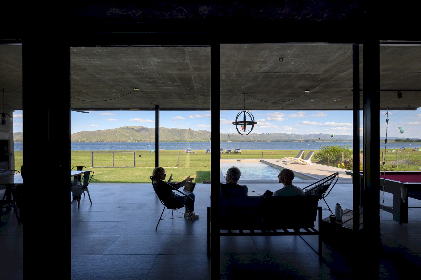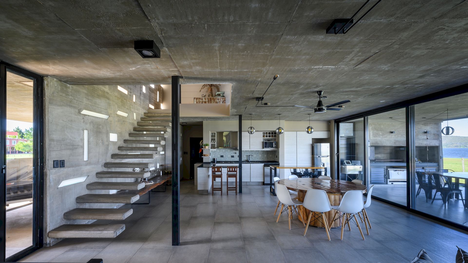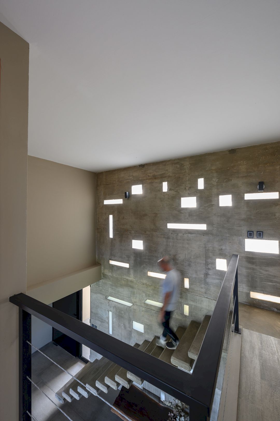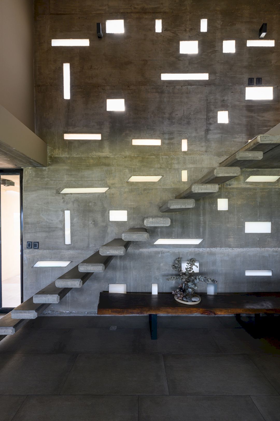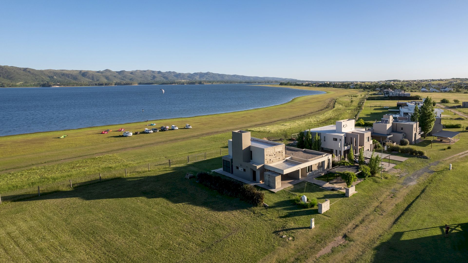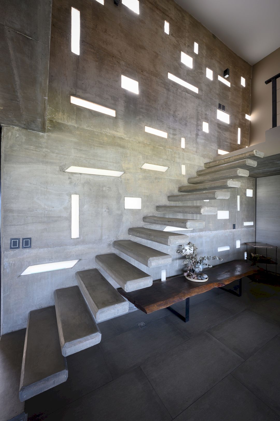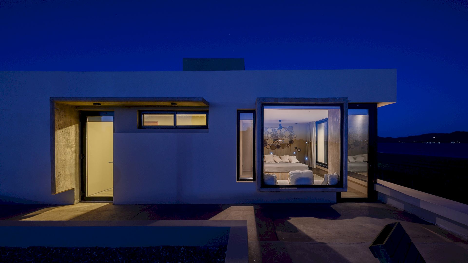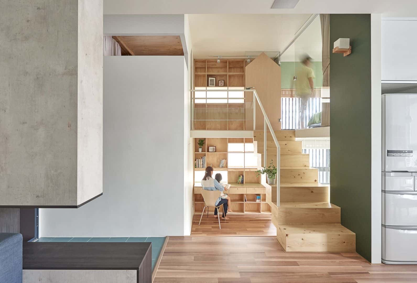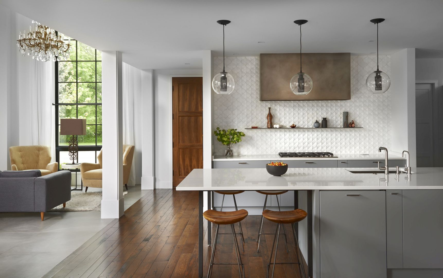It only takes one year for Development Architectural Group to finish the construction of SC House. This summer house is located in the Calamuchita Valley with lake Los Molinos as the main landscape. A large open space is made to bring the lake’s big water mirror inside the house.
Design
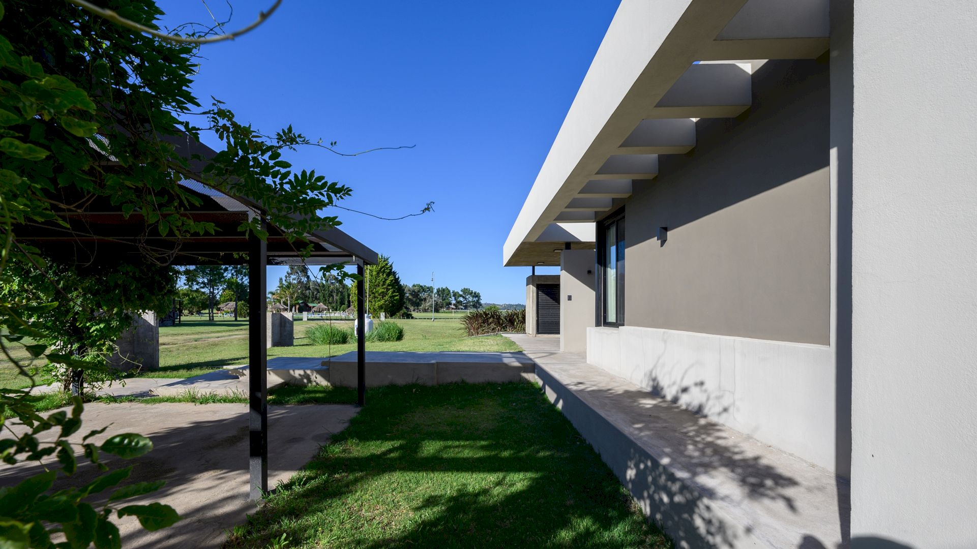
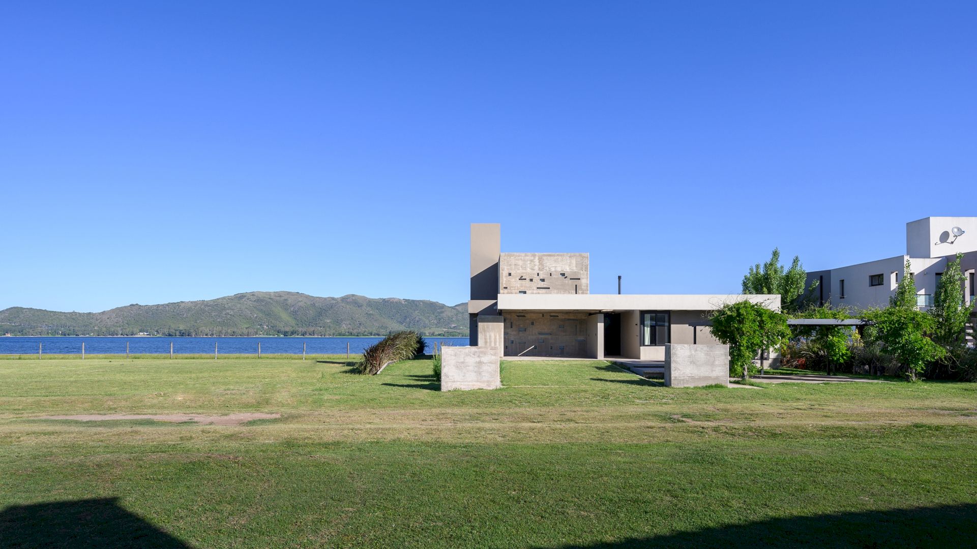
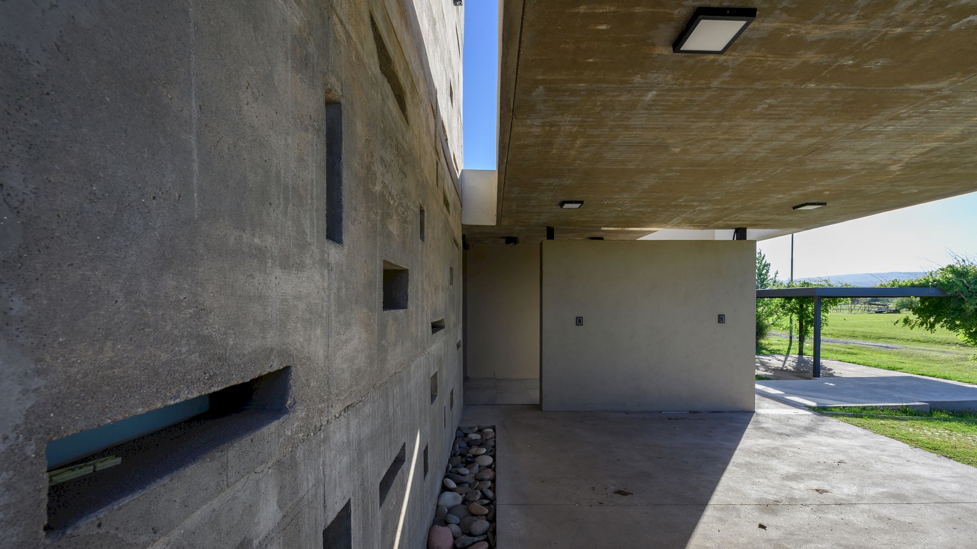
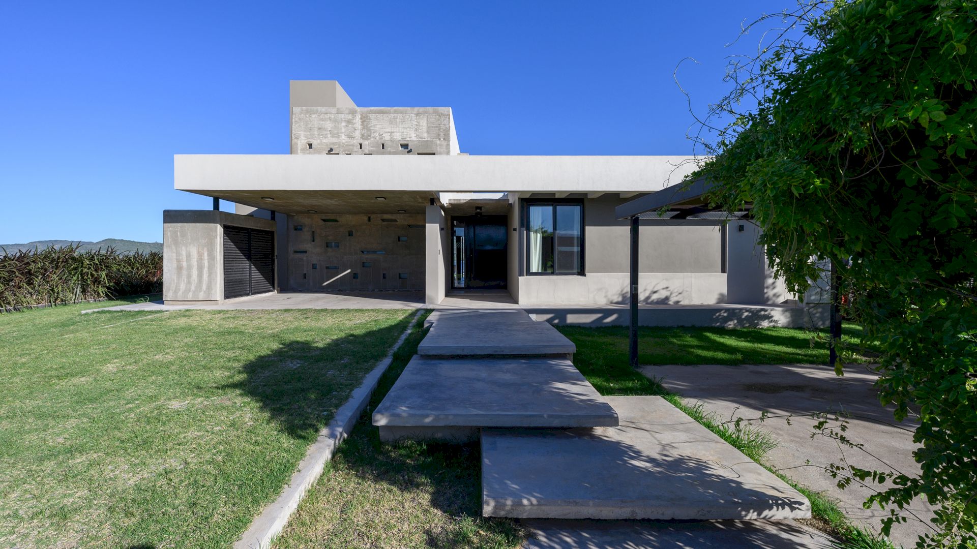
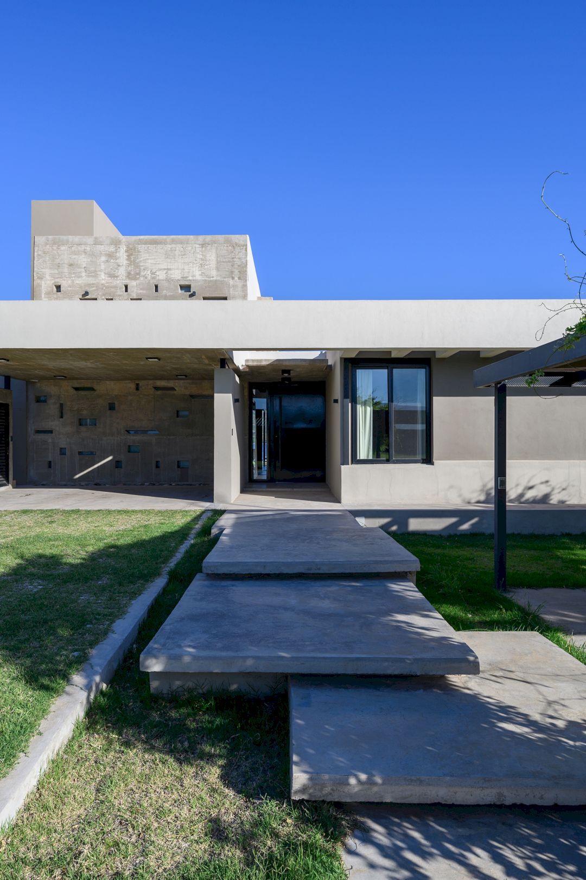
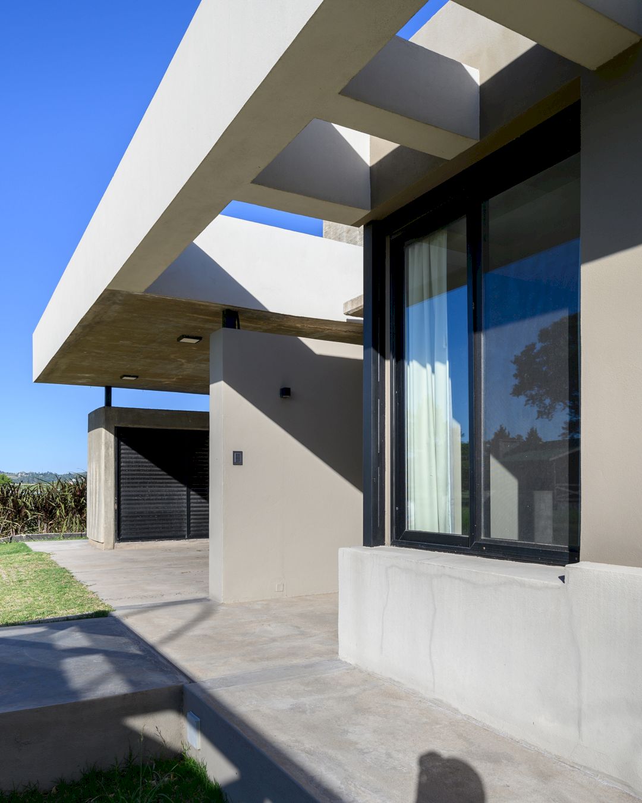
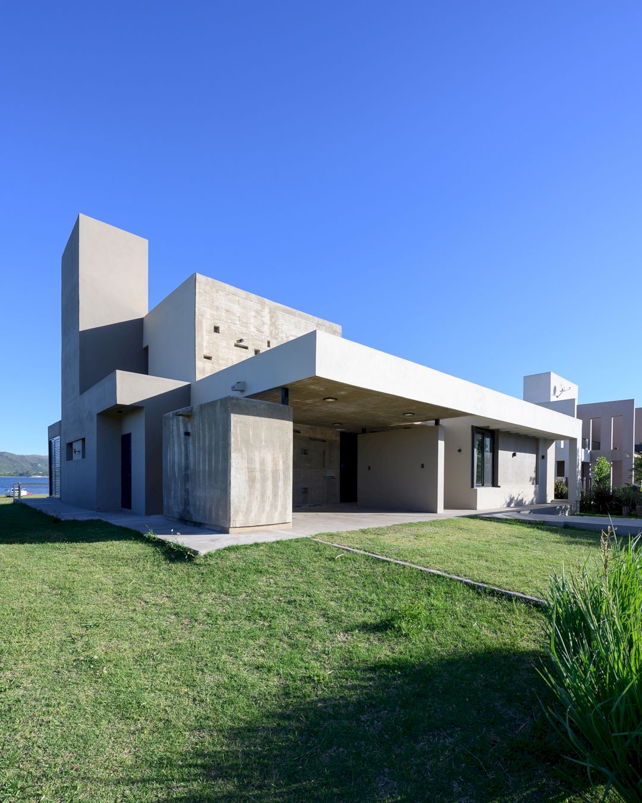
This house sits in an awesome site where a mountain range view is visible on the west, creating an exciting balancing challenge between the high-hitting sun and the beautiful view.
A concise point of view is a starting point of the architectural program with the main intention to bring the big water mirror of the lake into the house. This intention can be achieved by creating a large open space inside the house. In this open space, there is a long and wide gallery and a correspondence with a kitchen/living room.
Metaphorically, the kitchen and living room ‘leak’ into the leak. It is the house’s main architectural idea.
Structure
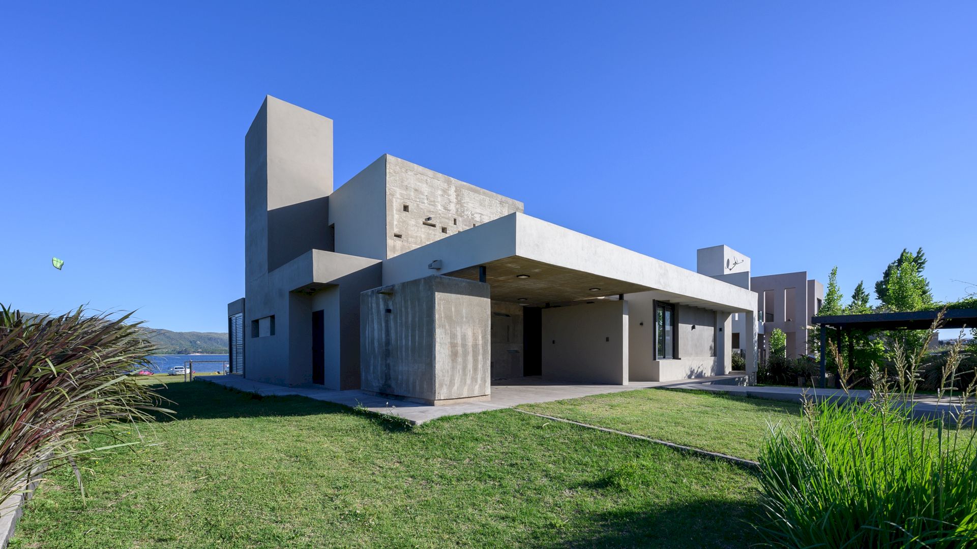
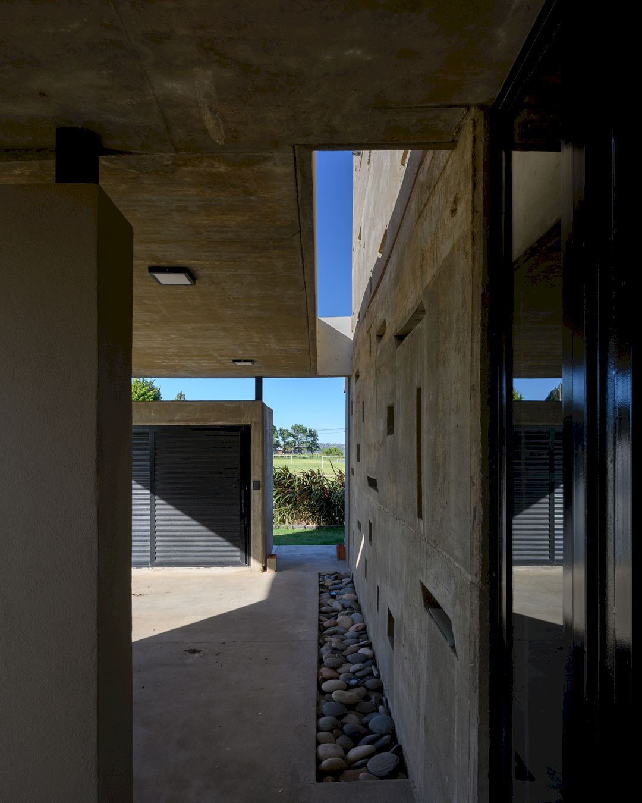
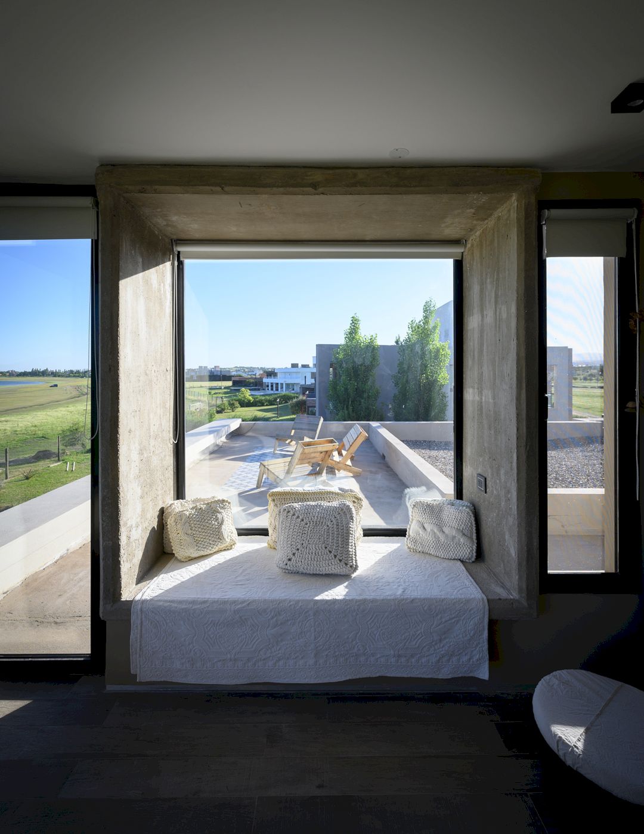
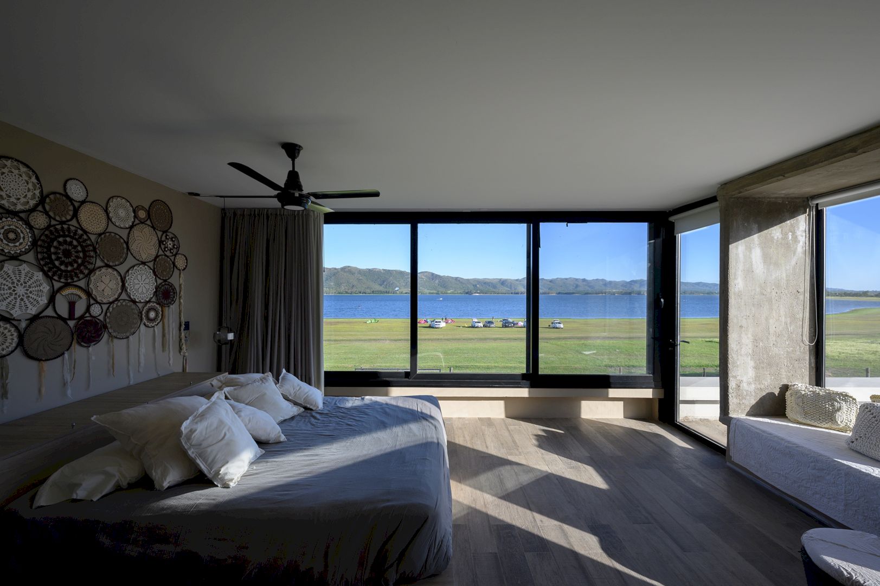
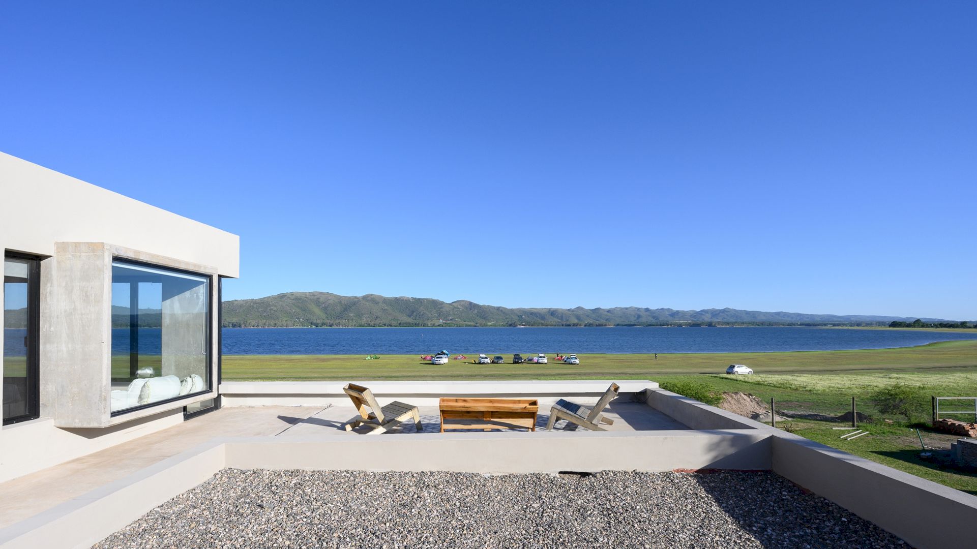
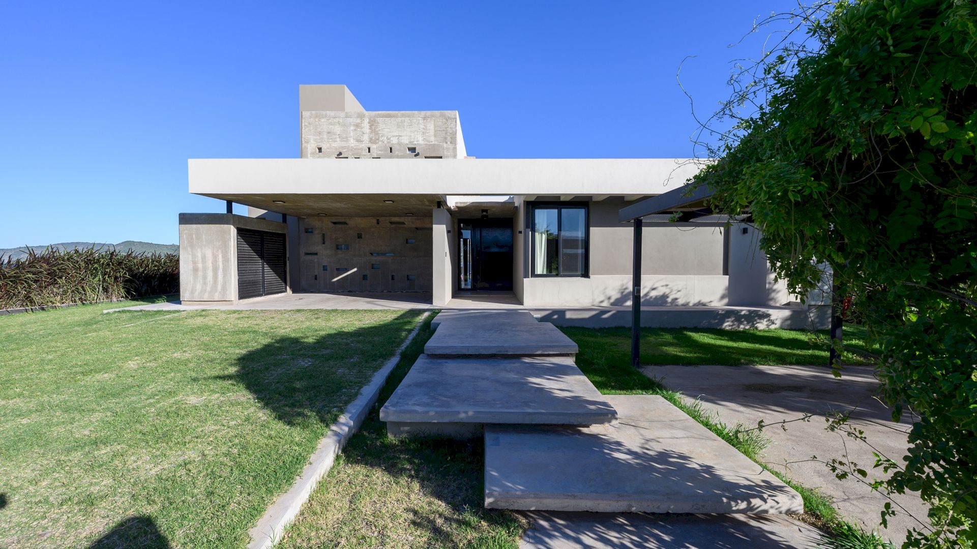
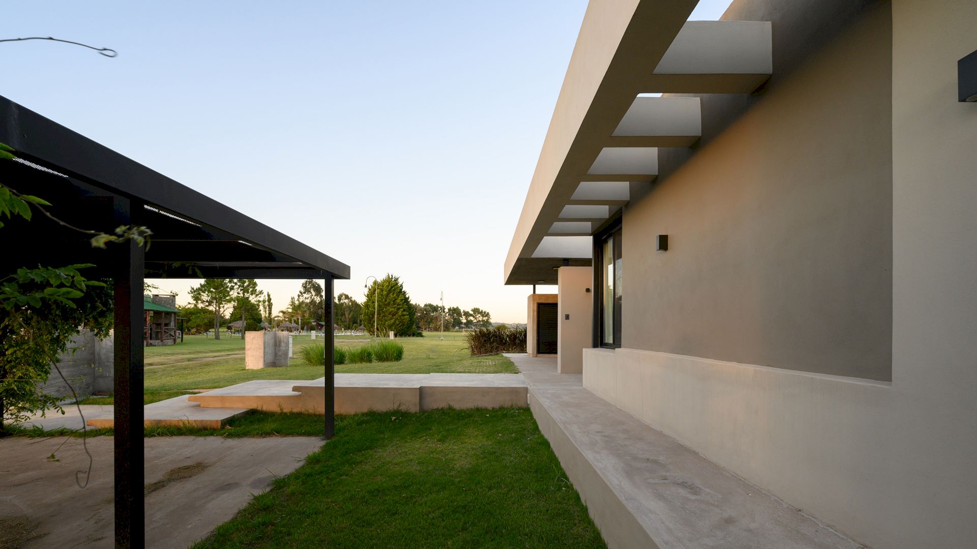
Facing west, the main facade of the house consists of a large double-height, exposed concrete screening wall. This facade works as a multi-source lantern and a regulator of the sun as well. The steps of the top-floor staircase are made with a floating, cantilever design of the same material.
The concrete screening wall is separated from another one that is used as a cap or a visor to let air flow through. On the rest of the facade, a series of beams reflect shadows to reduce the effect of sunlight.
Floors
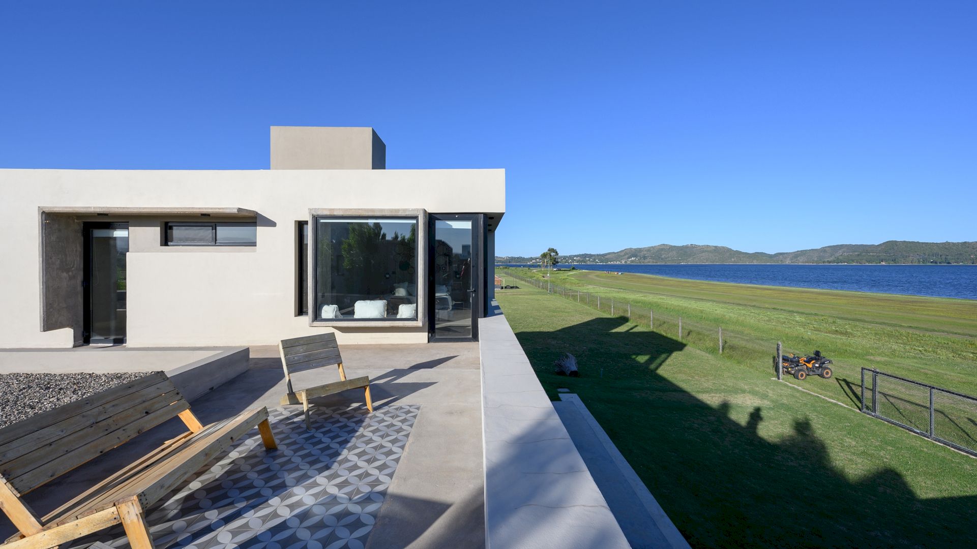
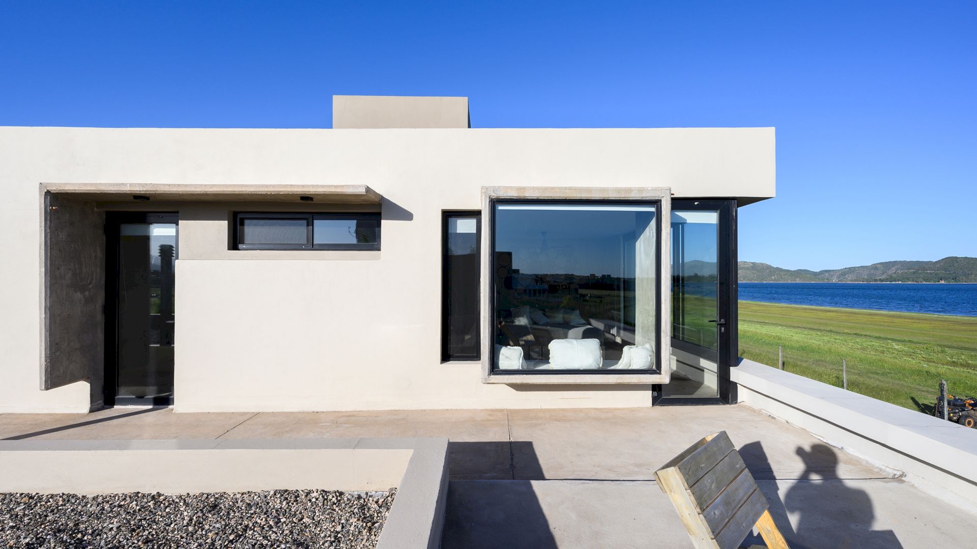
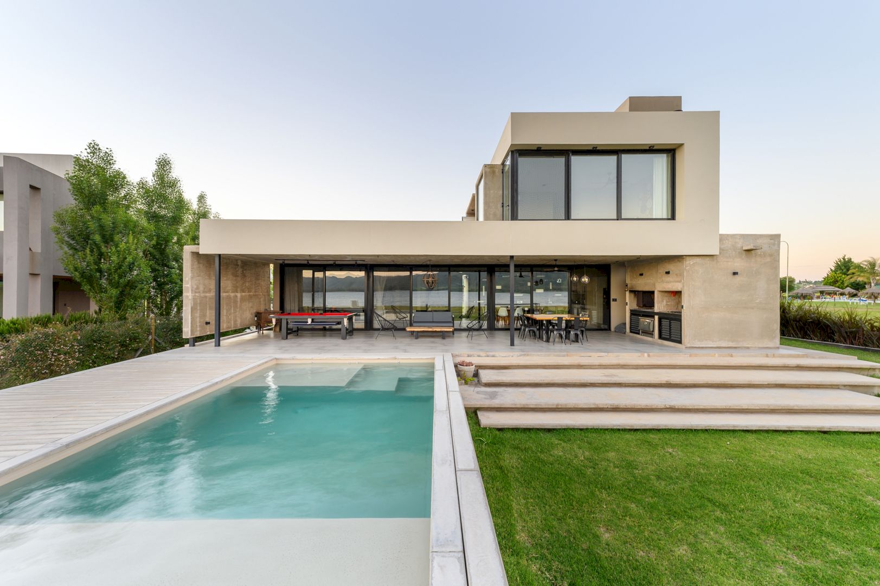
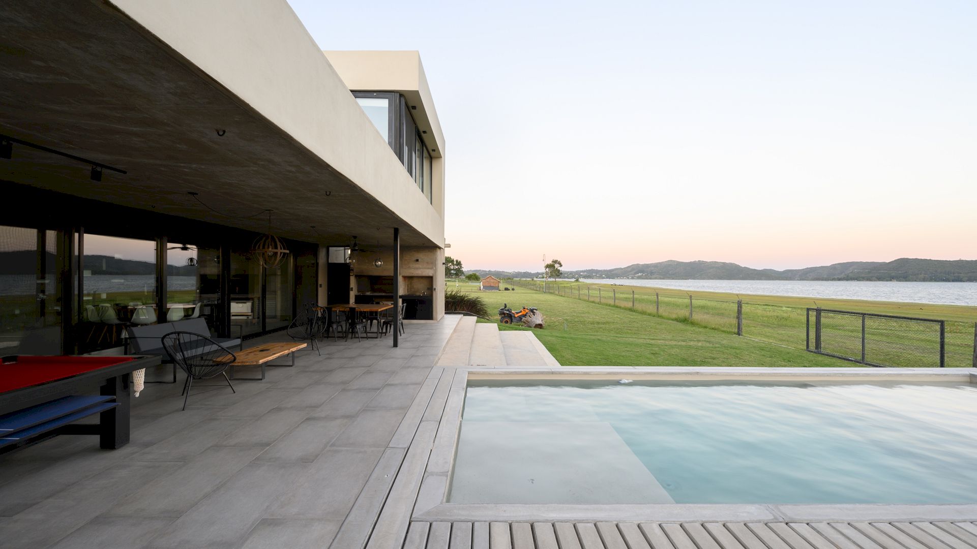
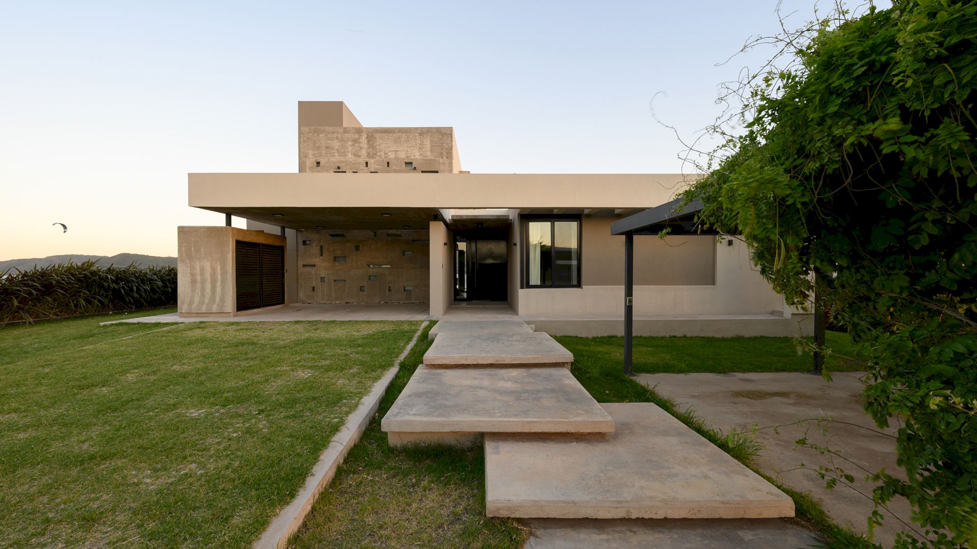
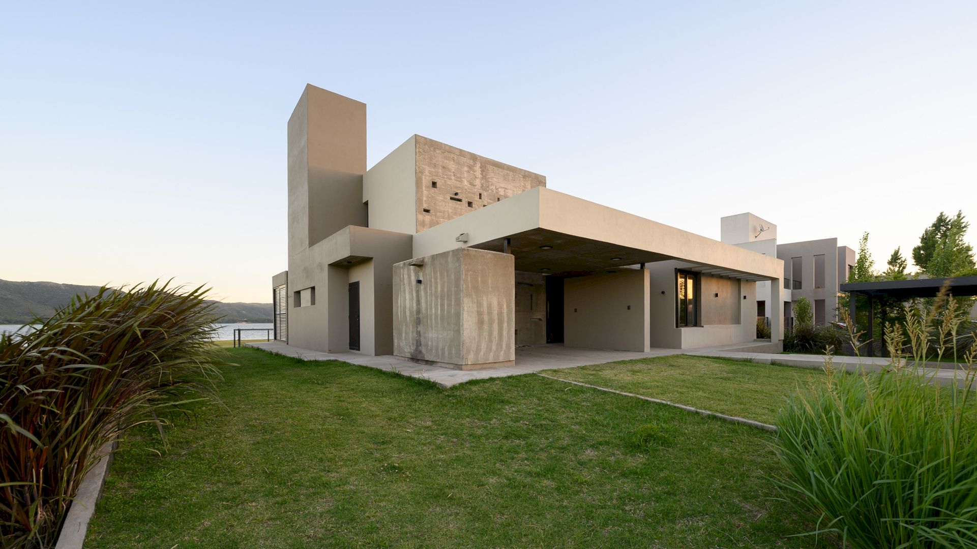
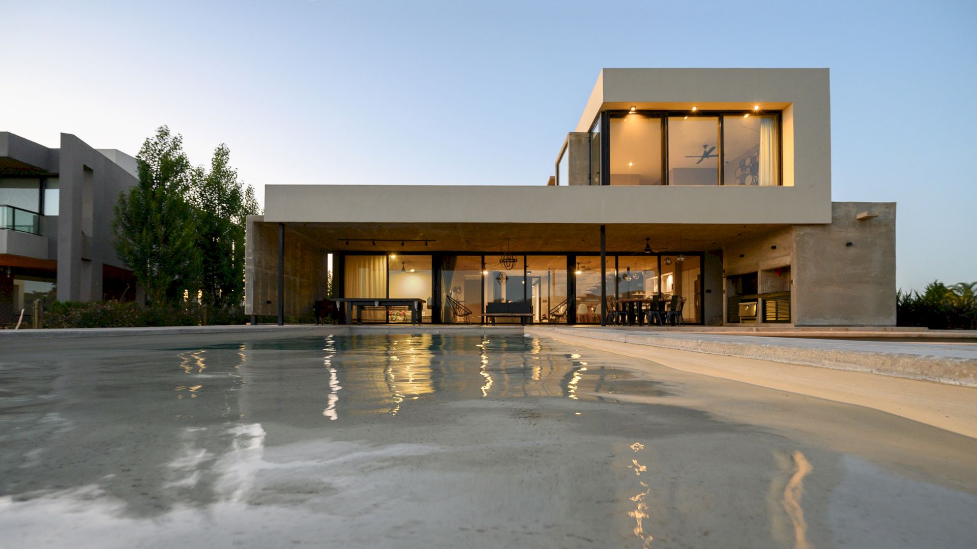
A humid area of the house consists of closing the section that faces north on the top floor and ground floor, allowing for wind control because the wind on the site is notoriously strong. An exposed concrete bib towards the south helps the house control the south wind.
The master bedroom on the upper floor offers a visible lake view in the corner and a framing made of the same previous material can create a good picture of the landscape. A possibility of two opposite and unrepeatable views can be created thanks to the terrace exit.
Details
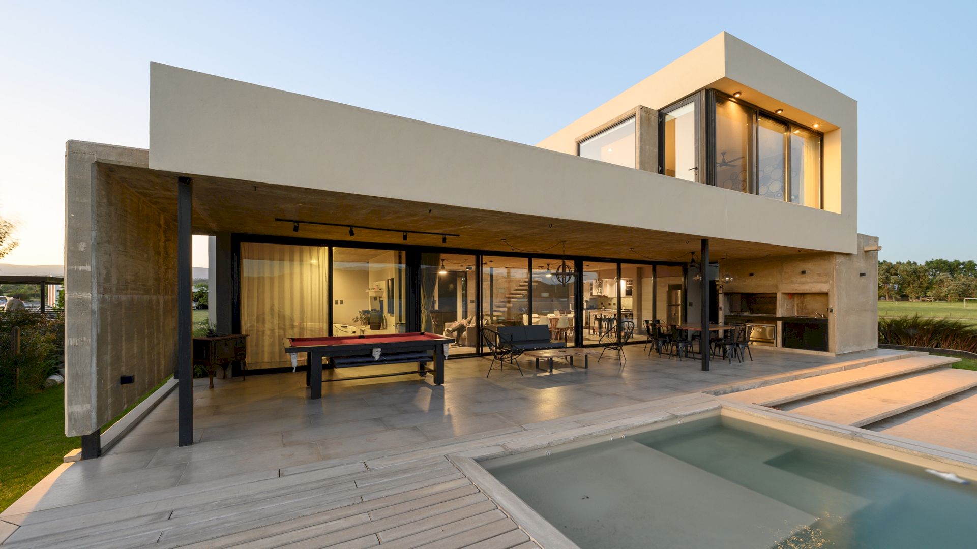
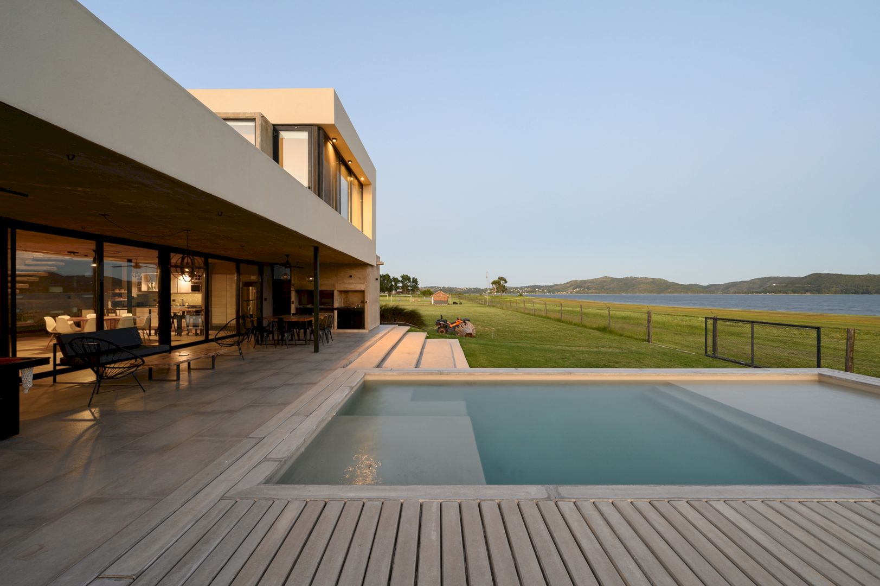
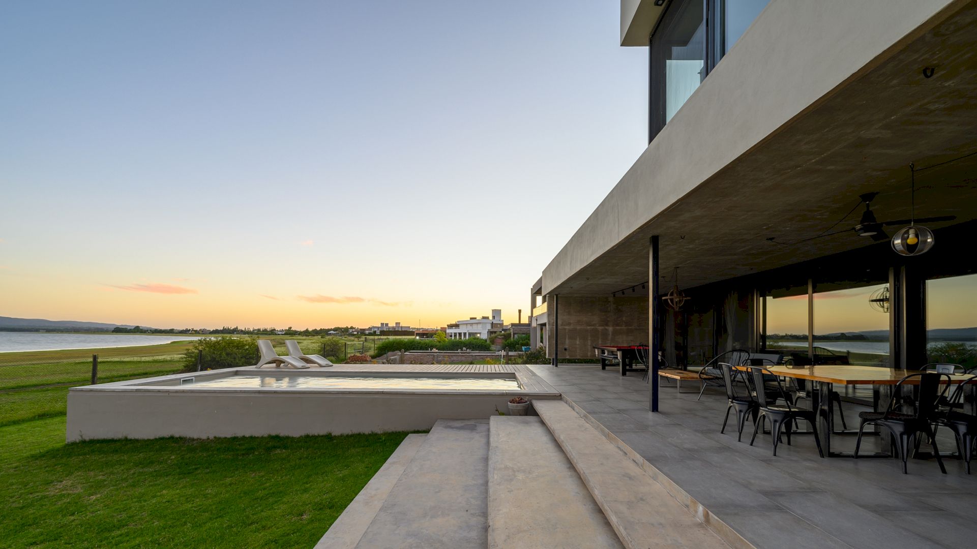
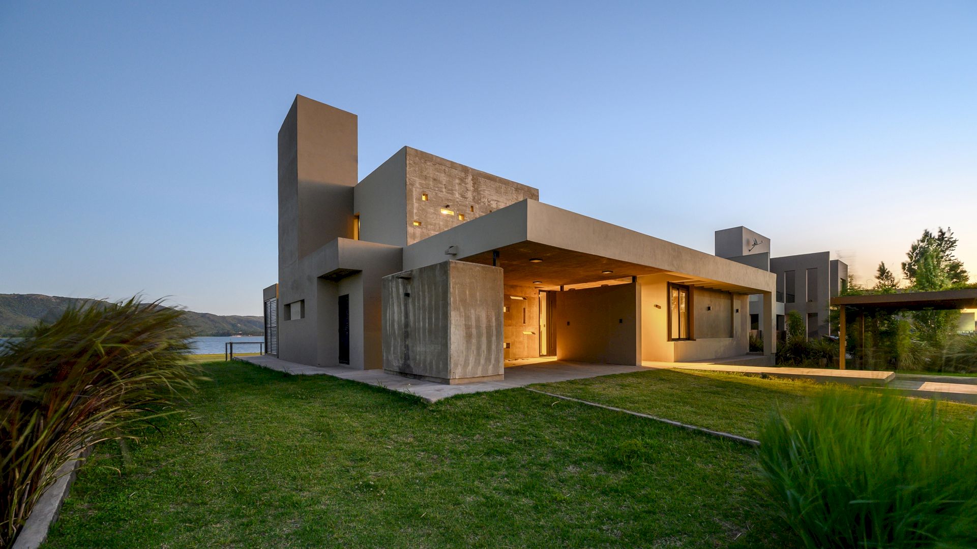
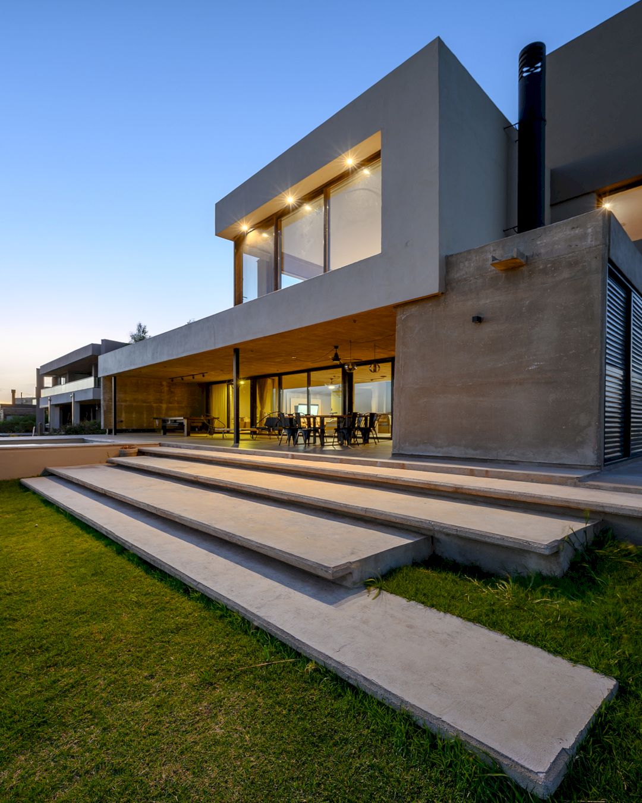
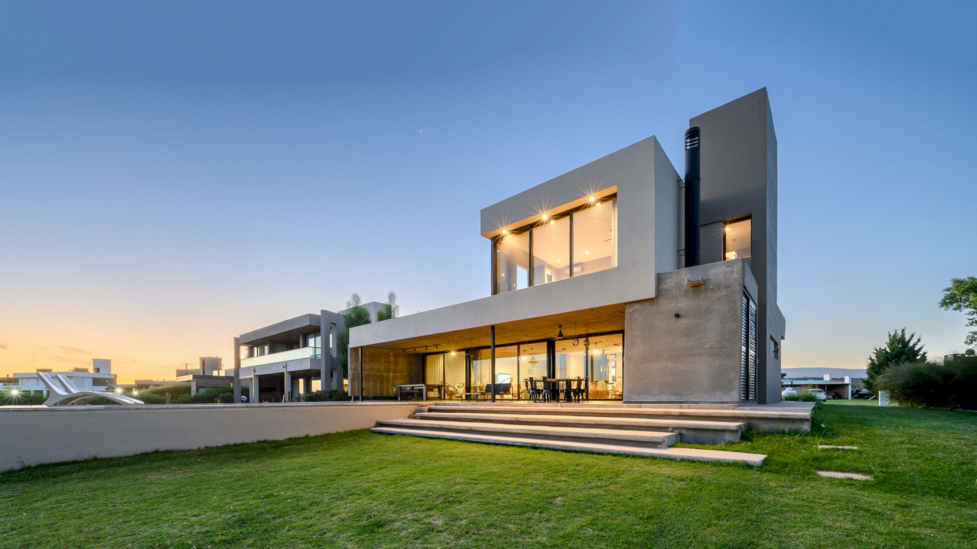
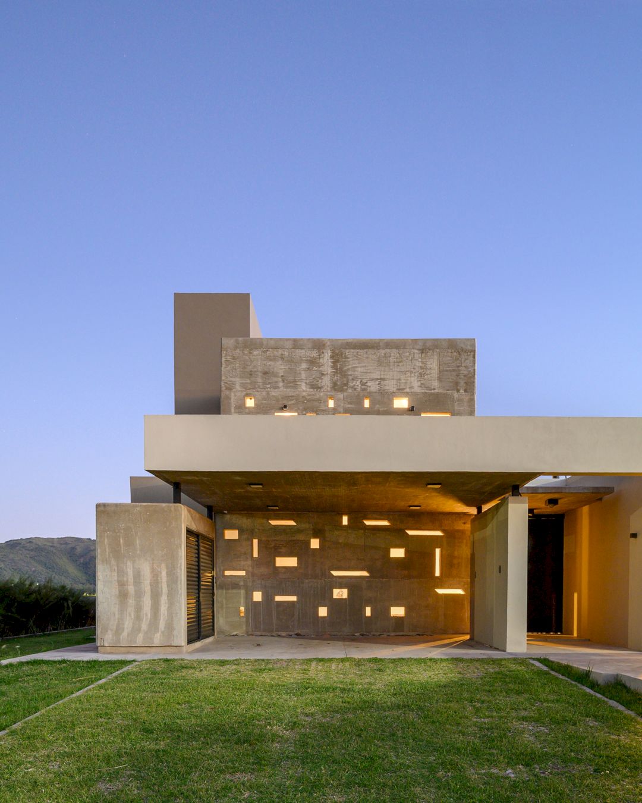
The use of a traditional wet system incorporates metal columns to give a feeling of weightlessness and openness to the main space.
The presence of exposed concrete can be seen throughout the house. It is the main material that creates the whole texture. The pool is made in continuity with the gallery, generating a continuous line towards the large mirror lake and reflecting the concrete on the pool’s surface.
The smaller exposed concrete service volumes are covered in loose pellets, lowering the fifth facade temperature. These volumes support the slabs as well.
SC House Gallery
Photography: Gonzalo Viramonte
Discover more from Futurist Architecture
Subscribe to get the latest posts sent to your email.
