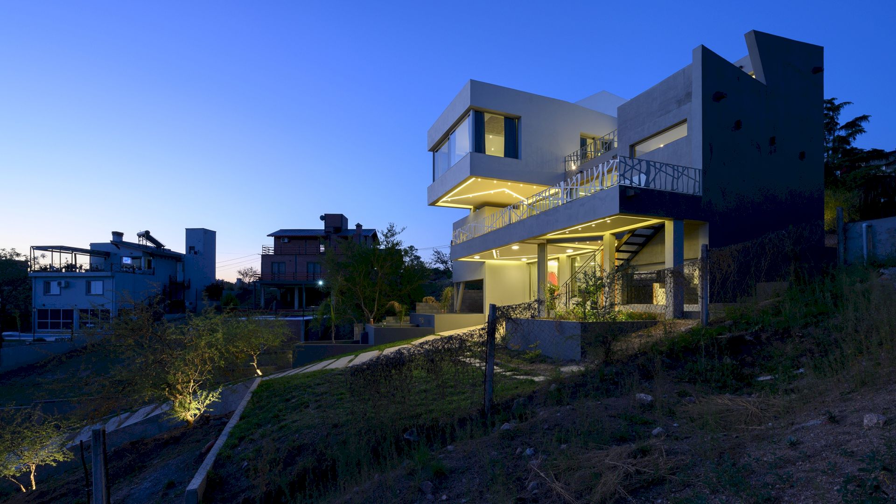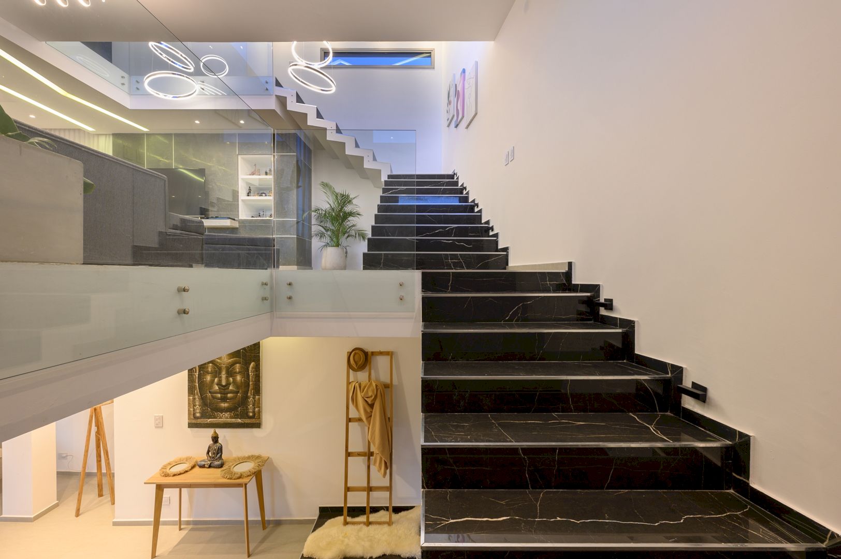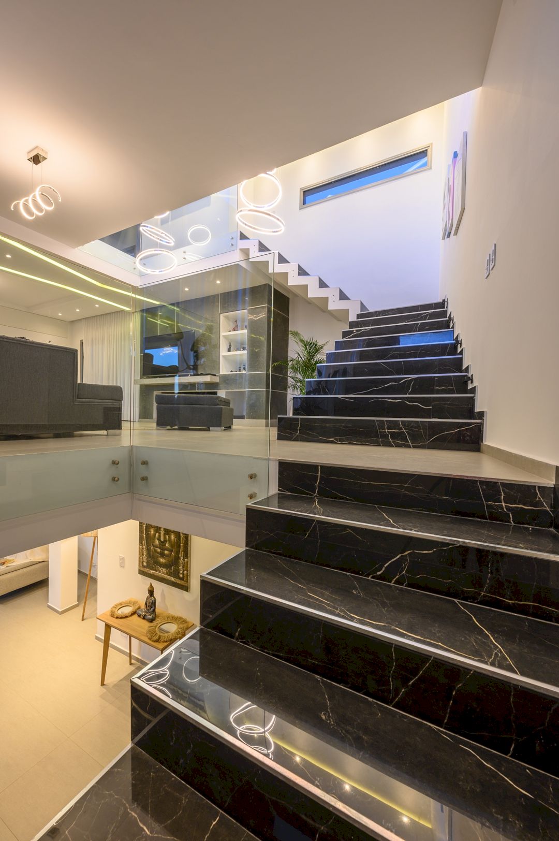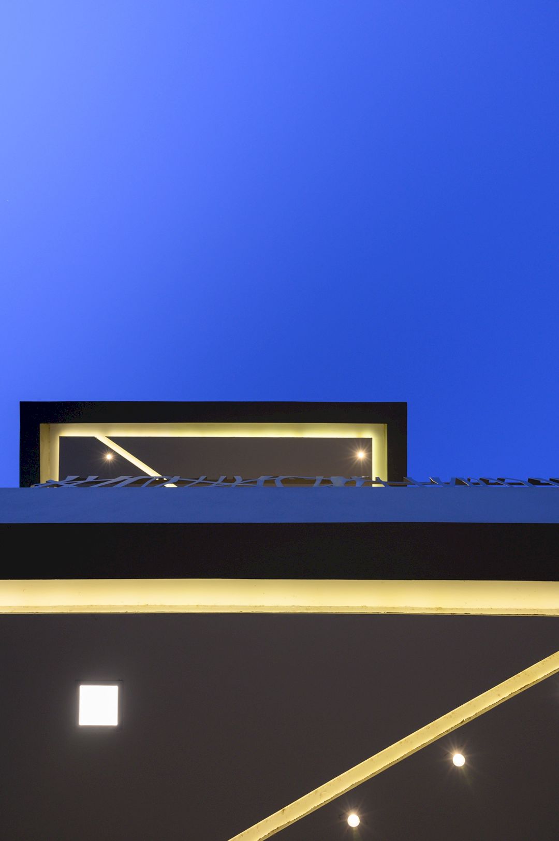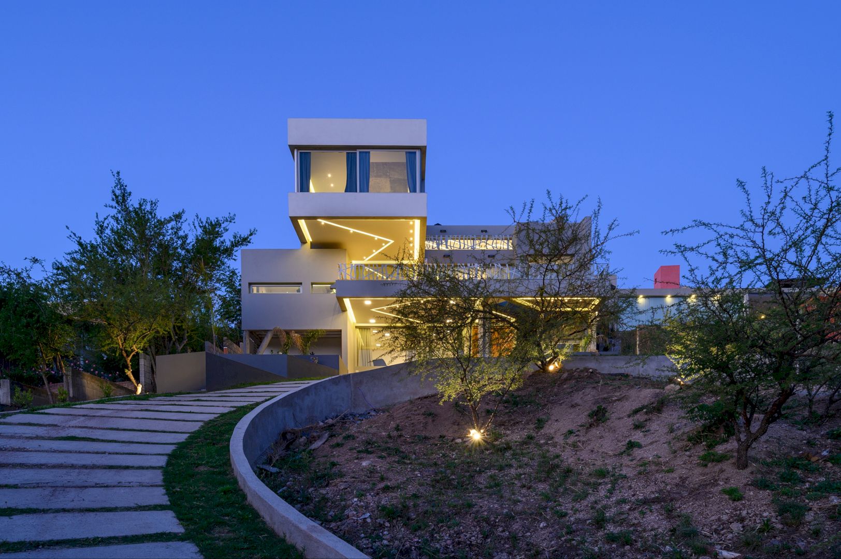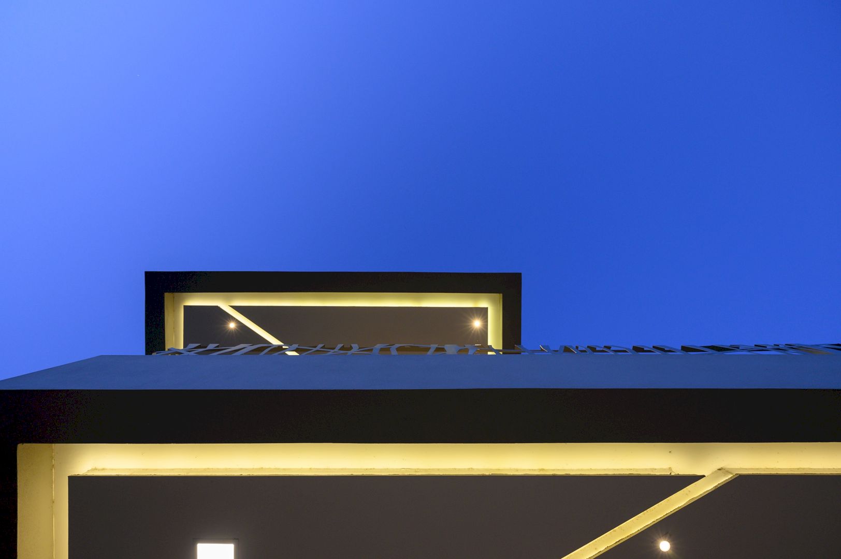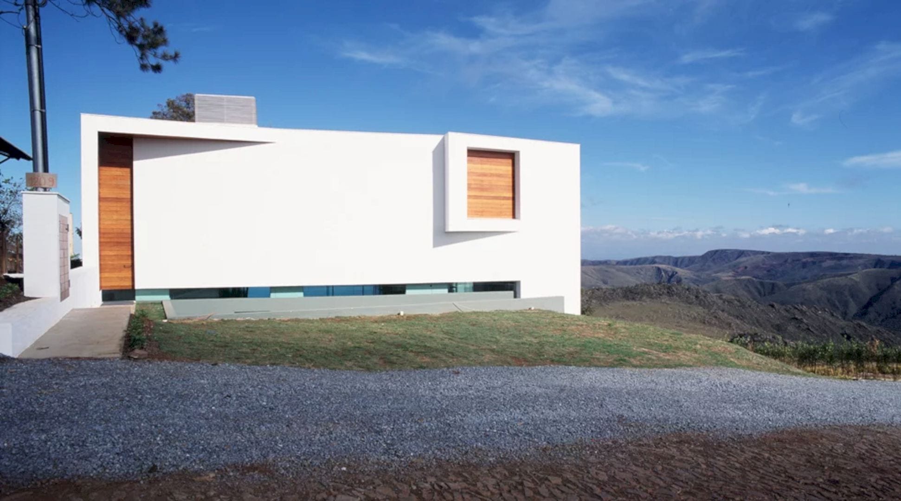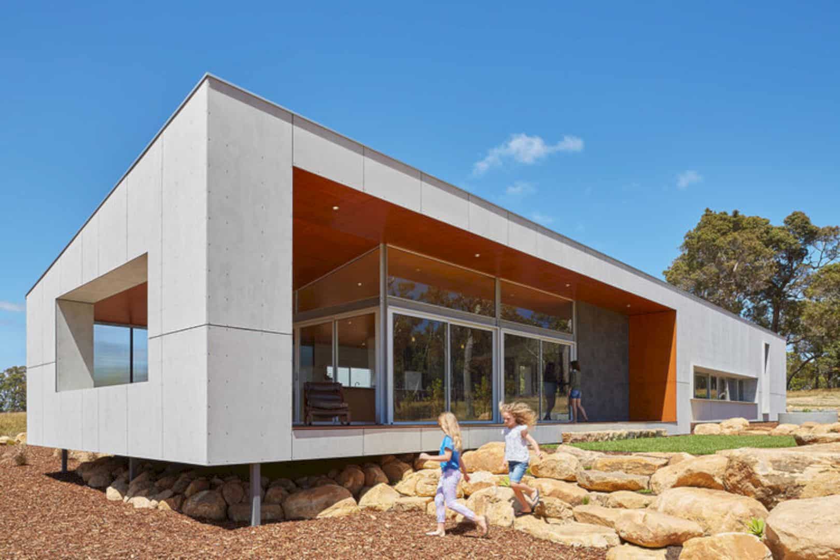Named based on the owners’ name initial, JTD House is a modern house designed by Castellino Arquitectos. Geographically, this house is located in the Villa del Lago neighborhood in Villa Carlos Paz city. It dominates its privileged surrounding landscape that has a rugged topography.
Site
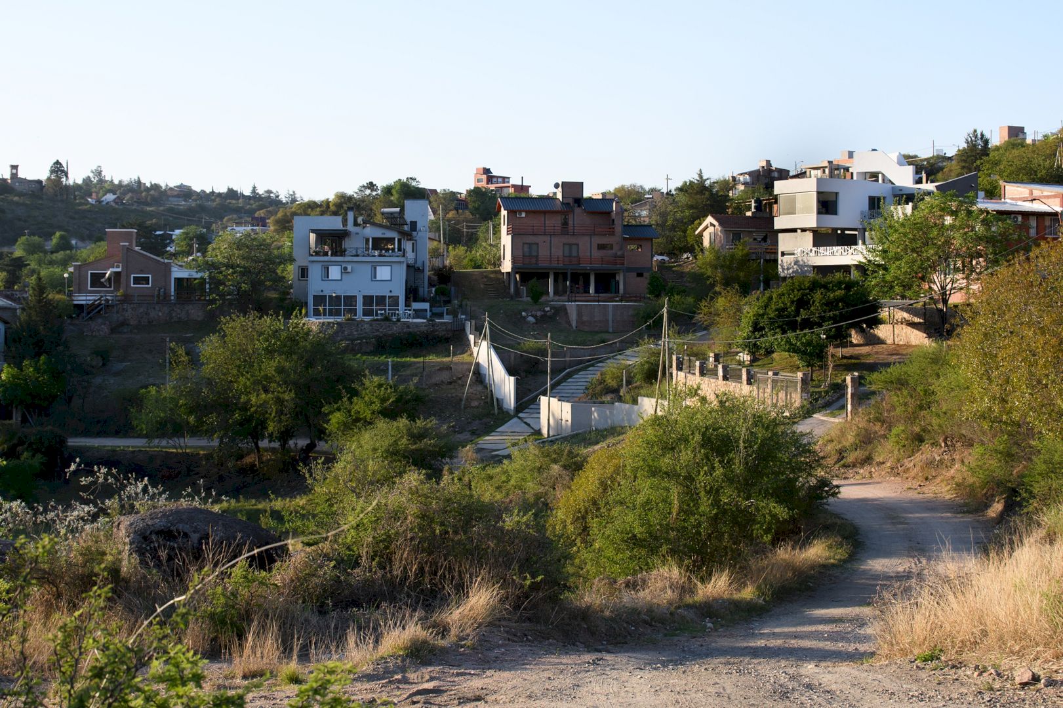
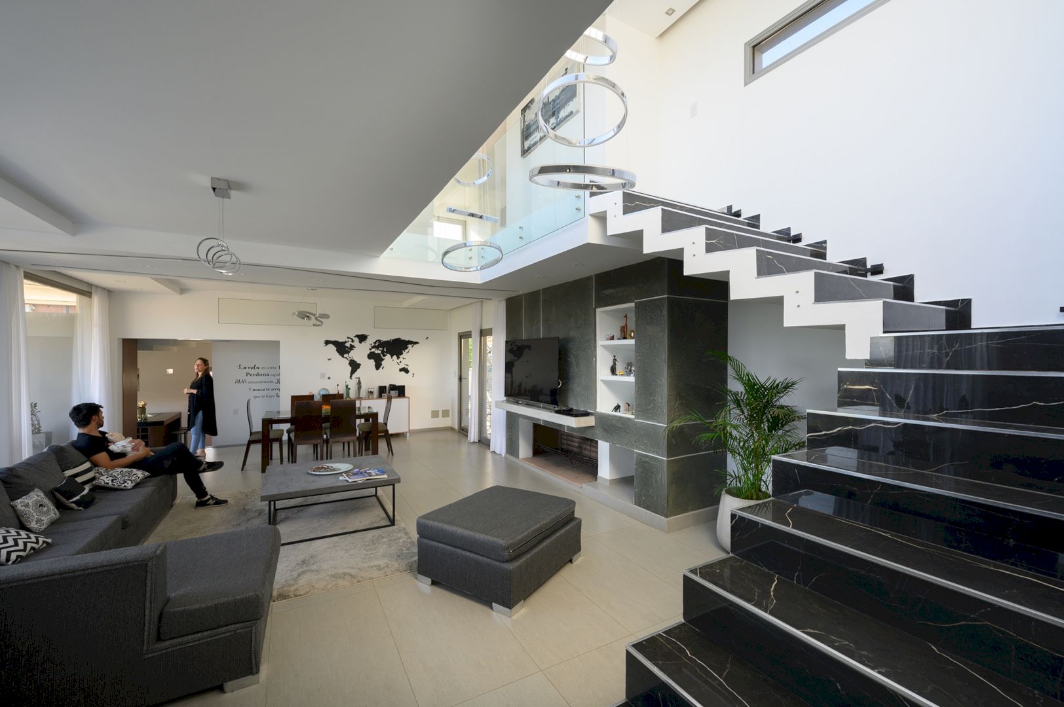
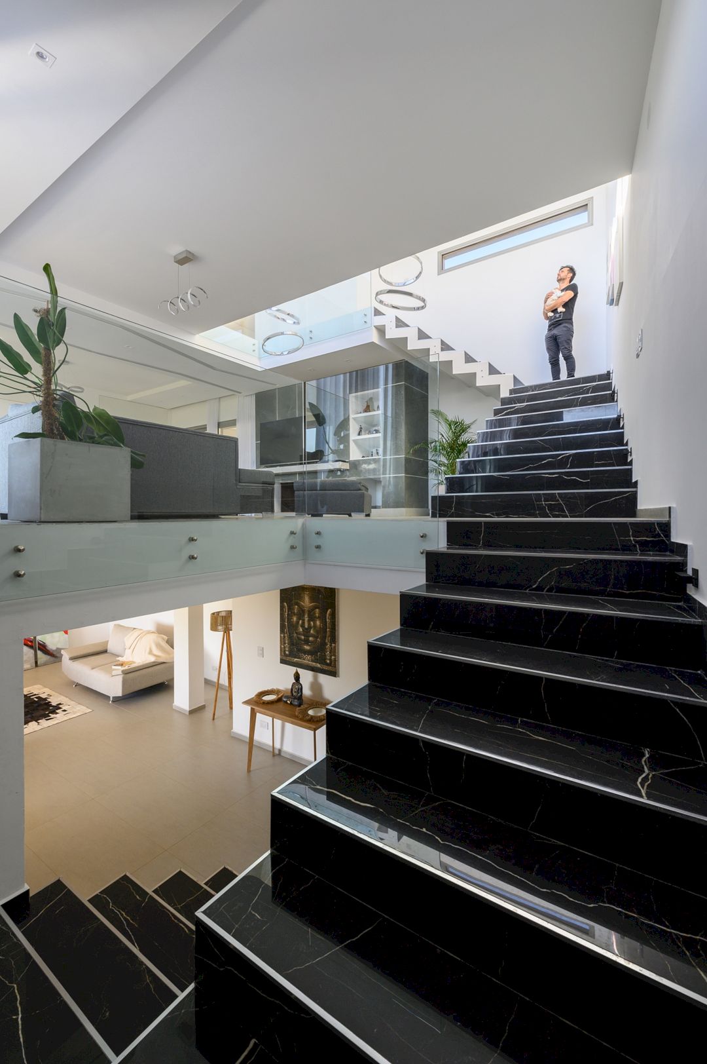
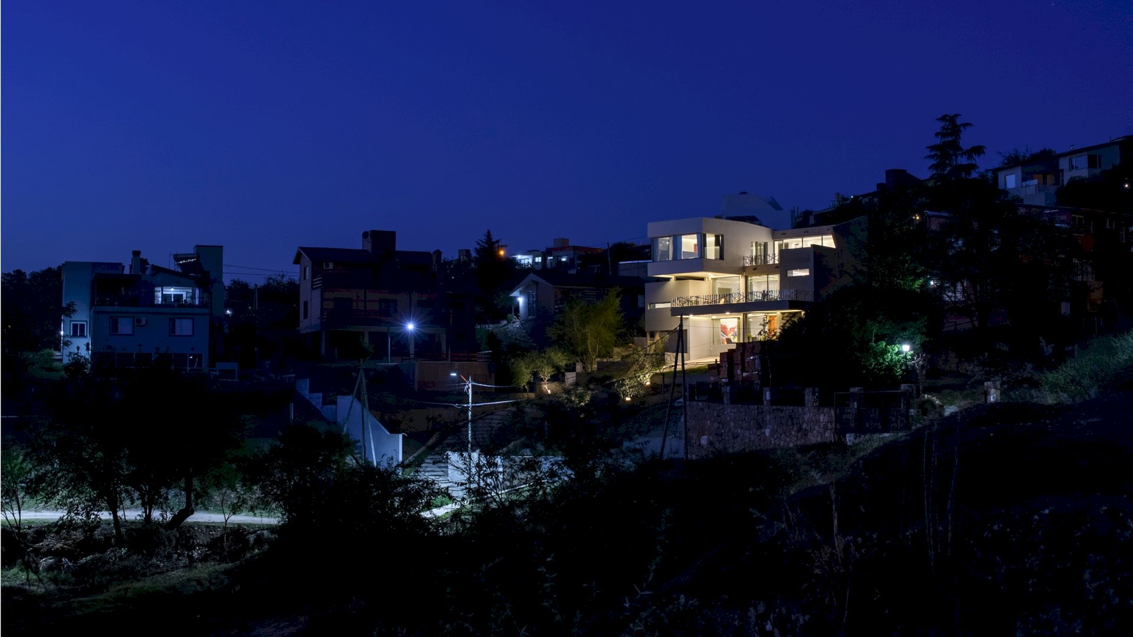
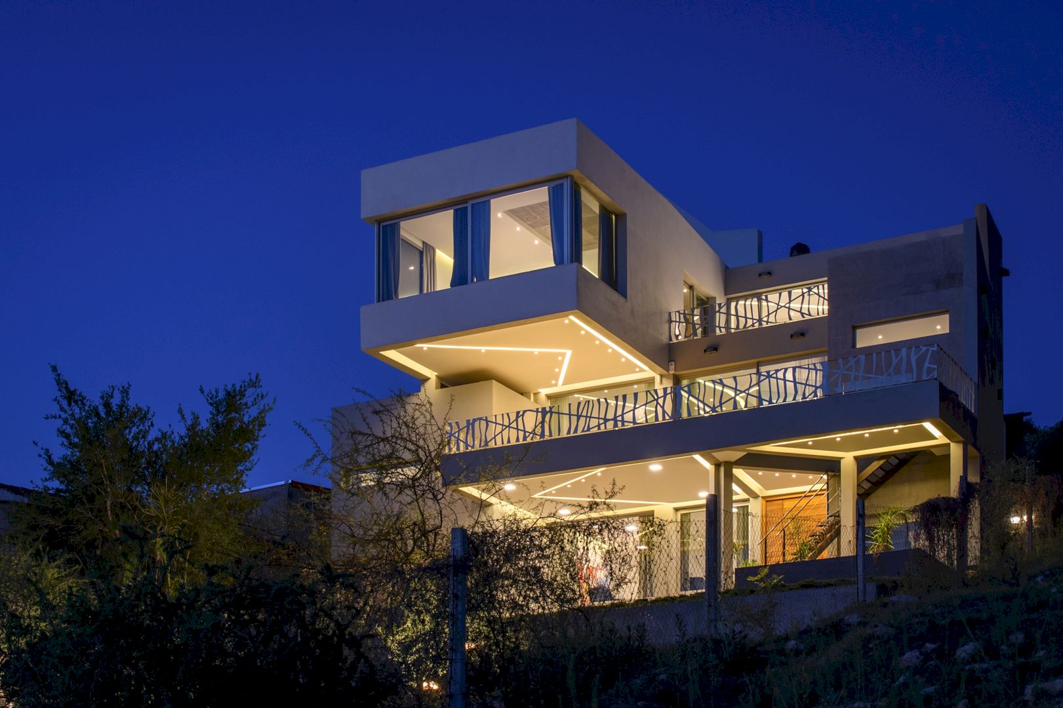
This house sits in a low-density residential neighborhood with rugged topography, designed based on the area possibilities and limitations. The land of the area has a steep slope, standing on the street at the lowest level.
After an altimetric topography study of a high area, the site is chosen for this project with the aim to dominate the privileged surrounding landscape.
Design
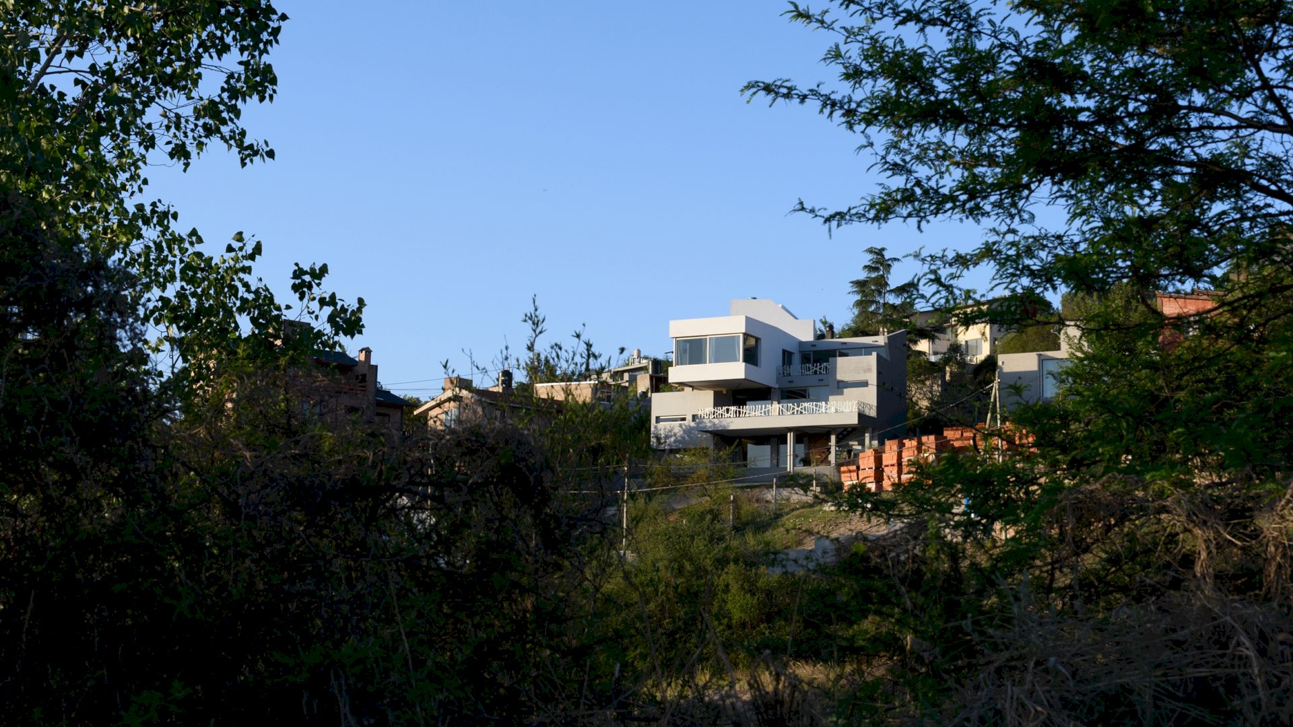
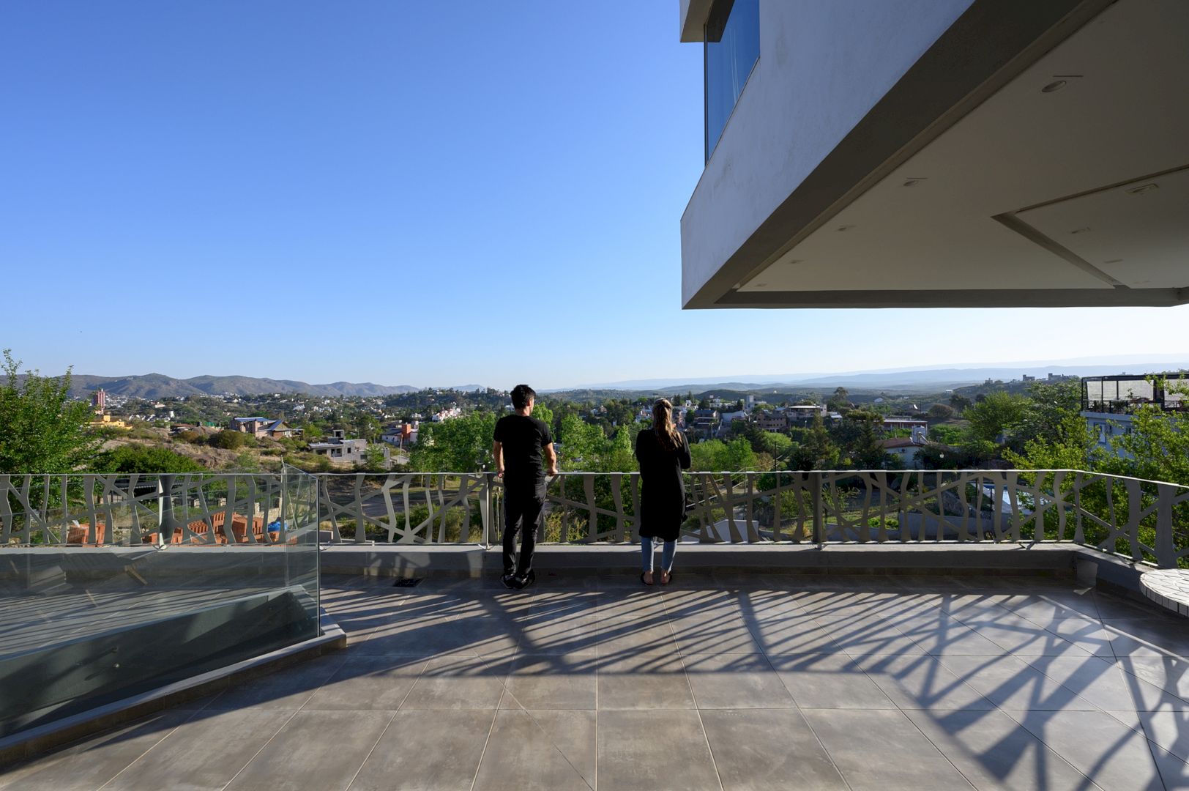
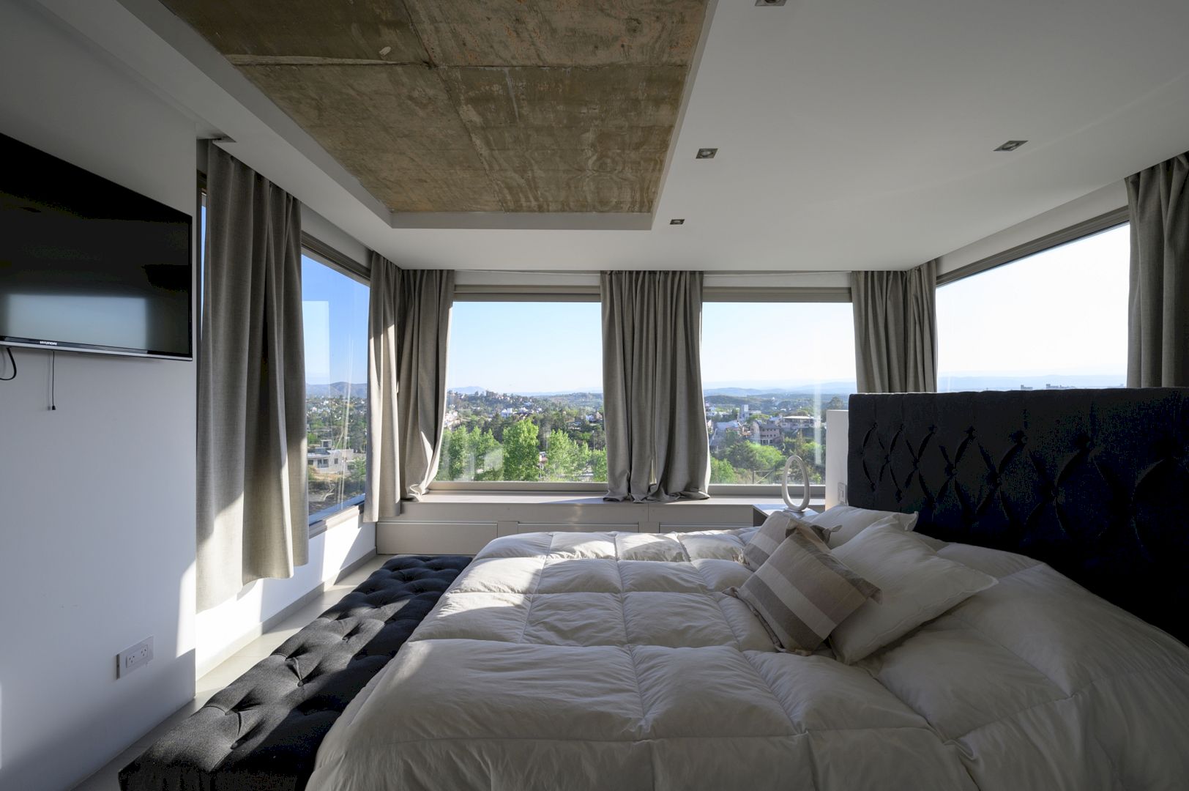
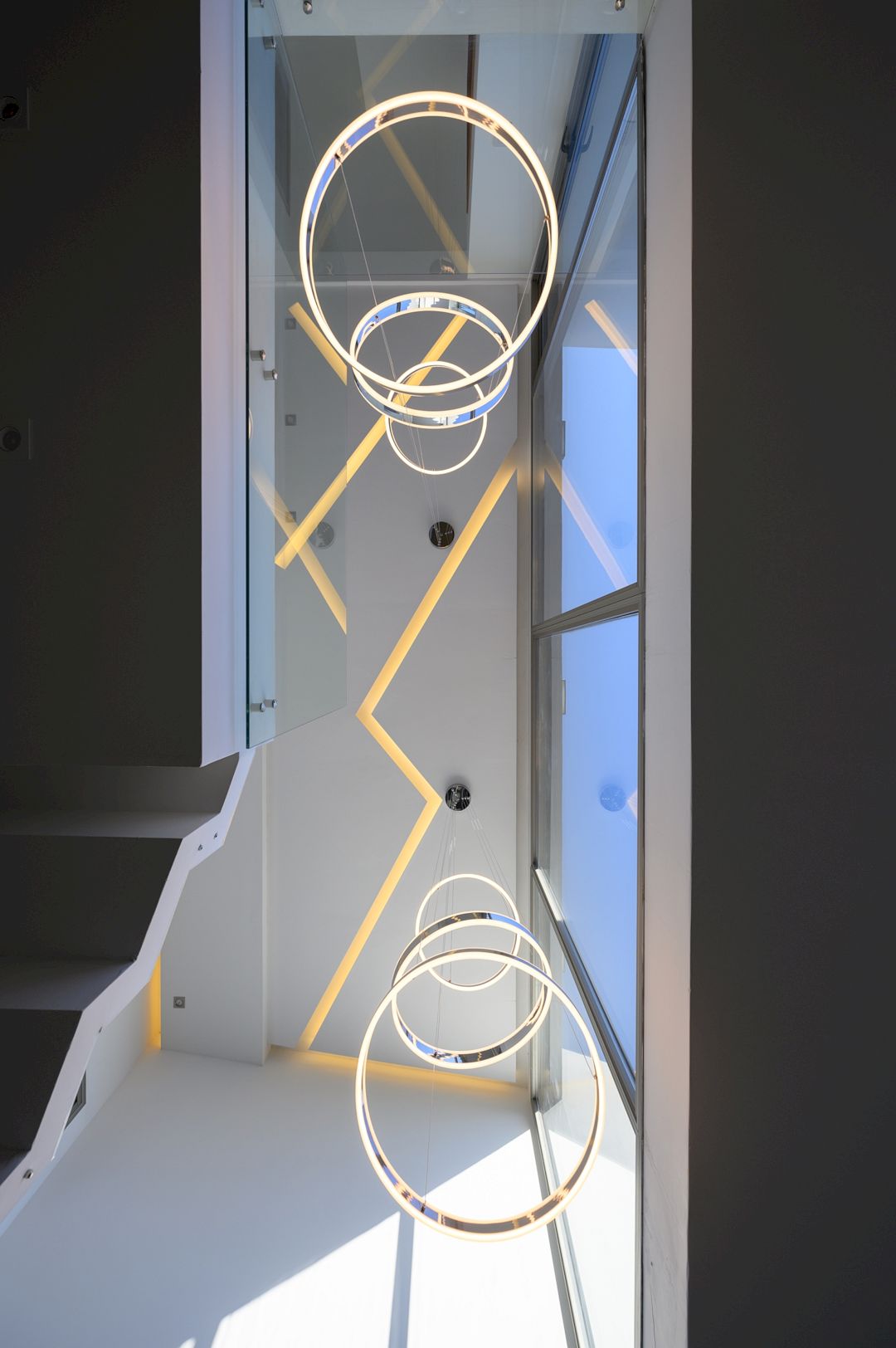
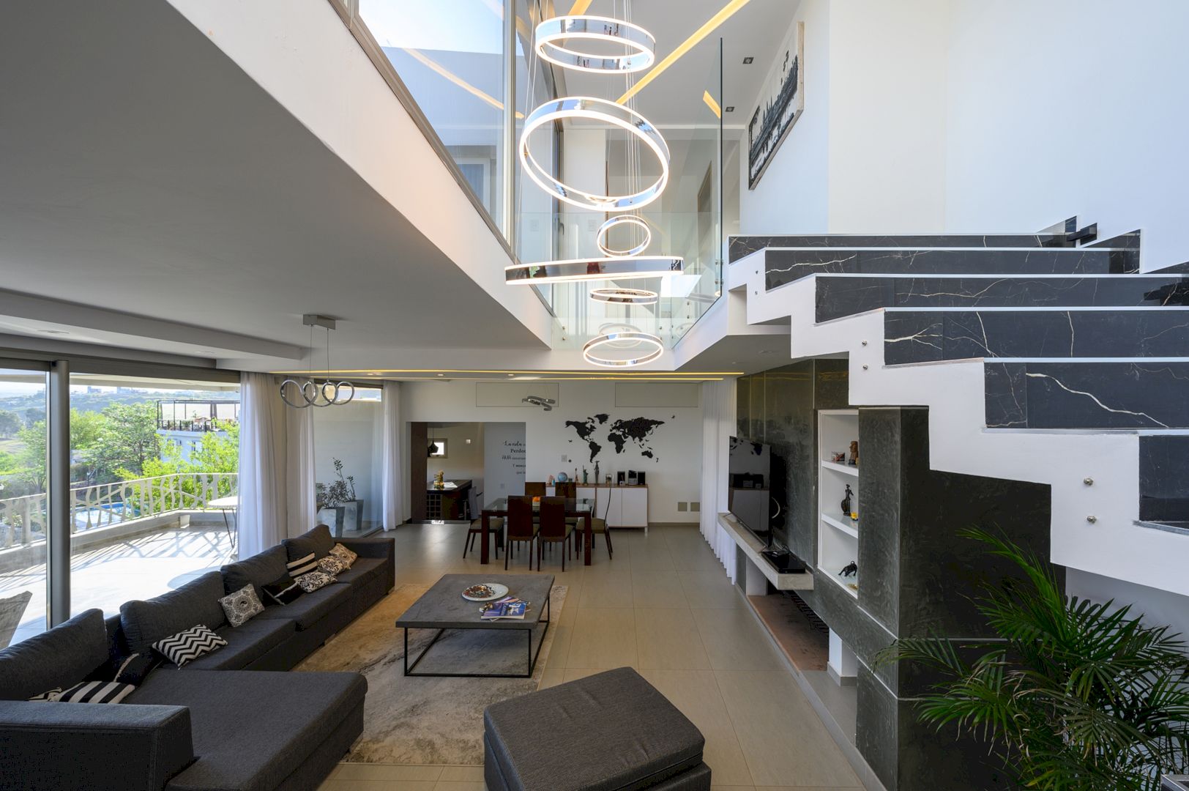
The chosen place for this project is able to represent a calm area and create a connection between the building, natural surroundings, and exterior expansion.
The main spaces of the house are the suite sector designed for social activities. There is also an intention to enhance the awesome views and preserve the native vegetation on the site.
Structure
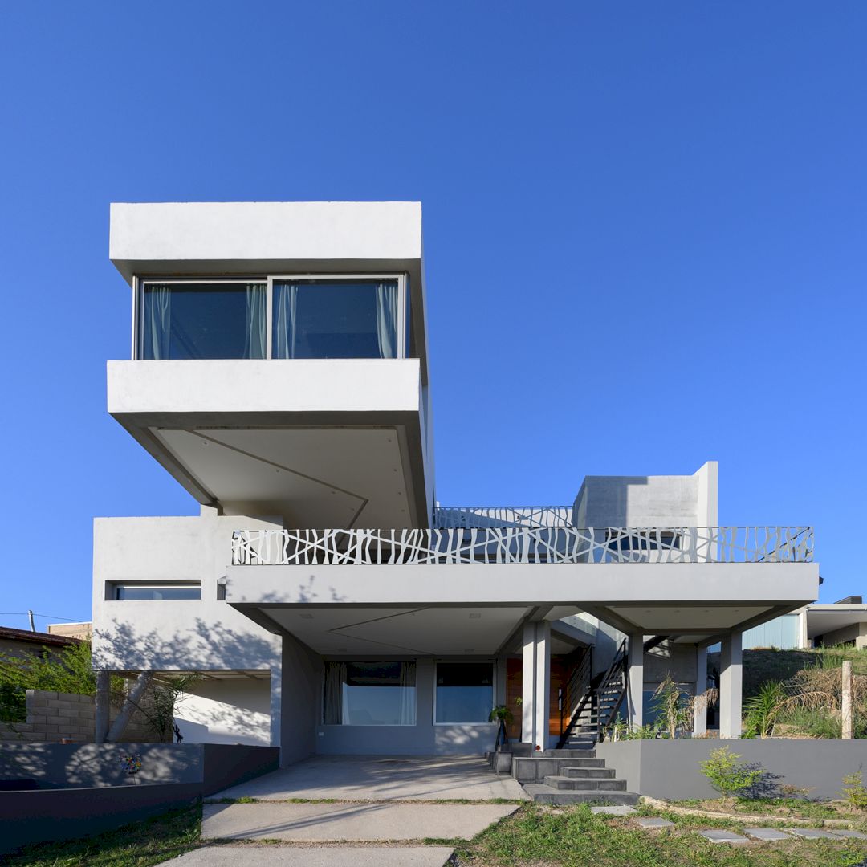
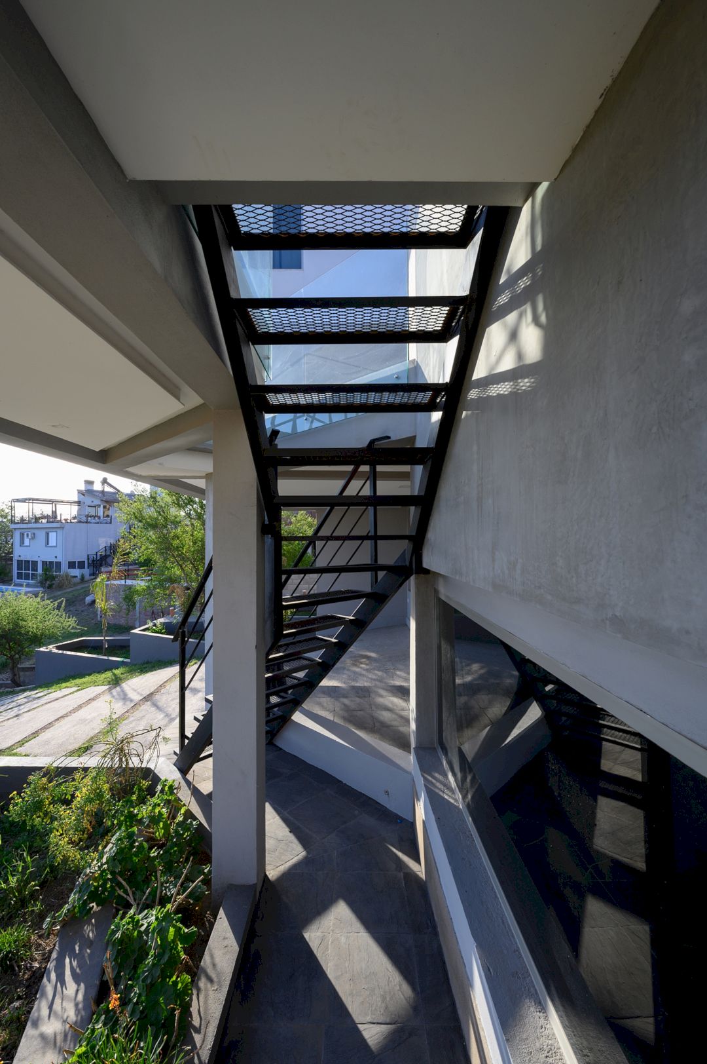
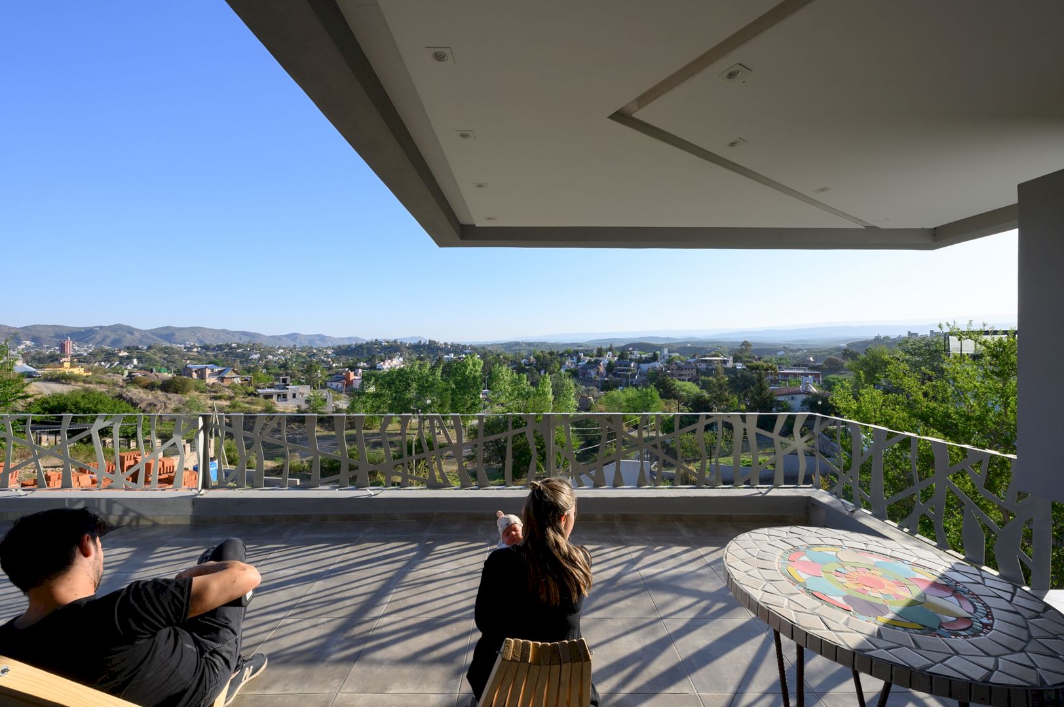
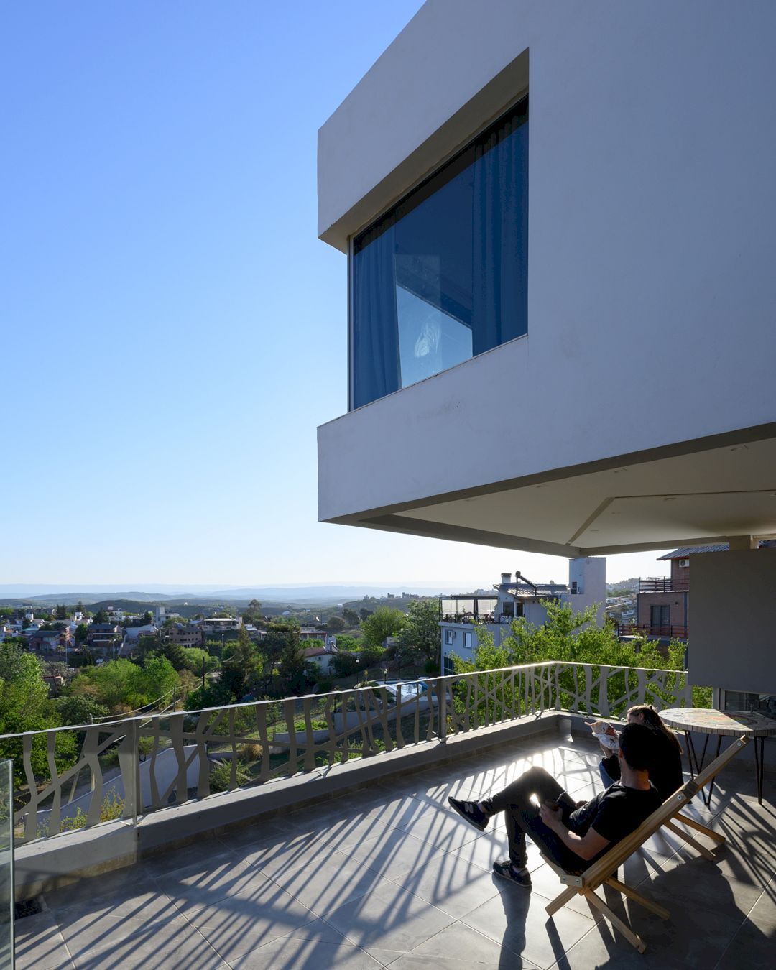
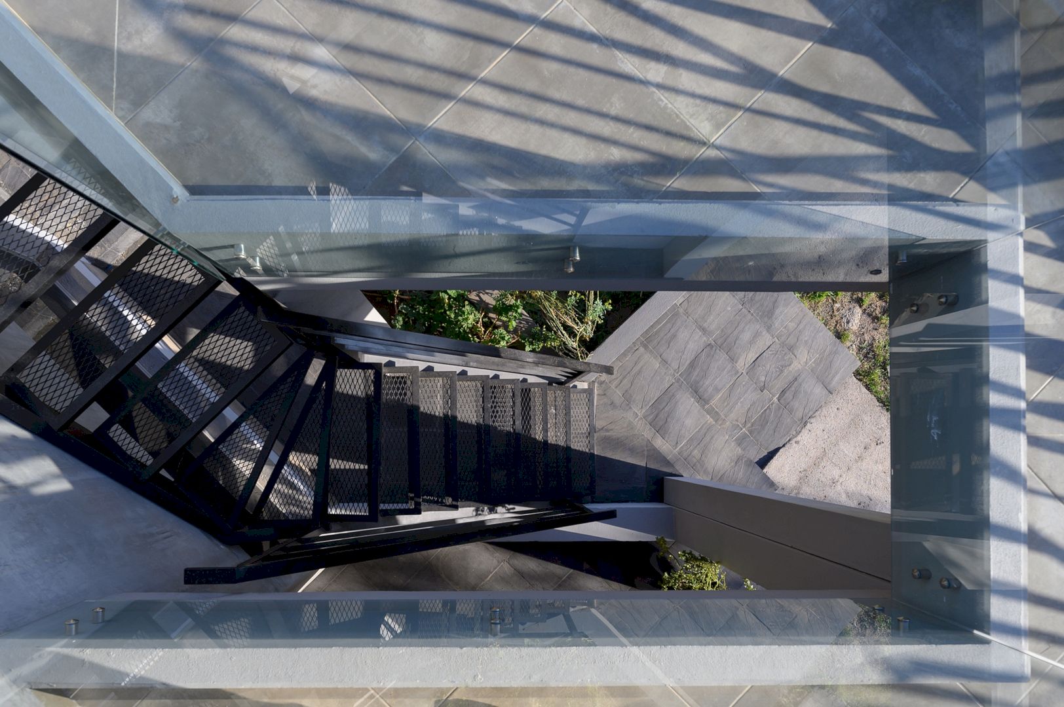
In relation to the site, the proposal of the project is to establish a spatial-material exploration. That’s why two steps of a little more than half a level are created and displaced transversely because of the terrain characteristics.
Details
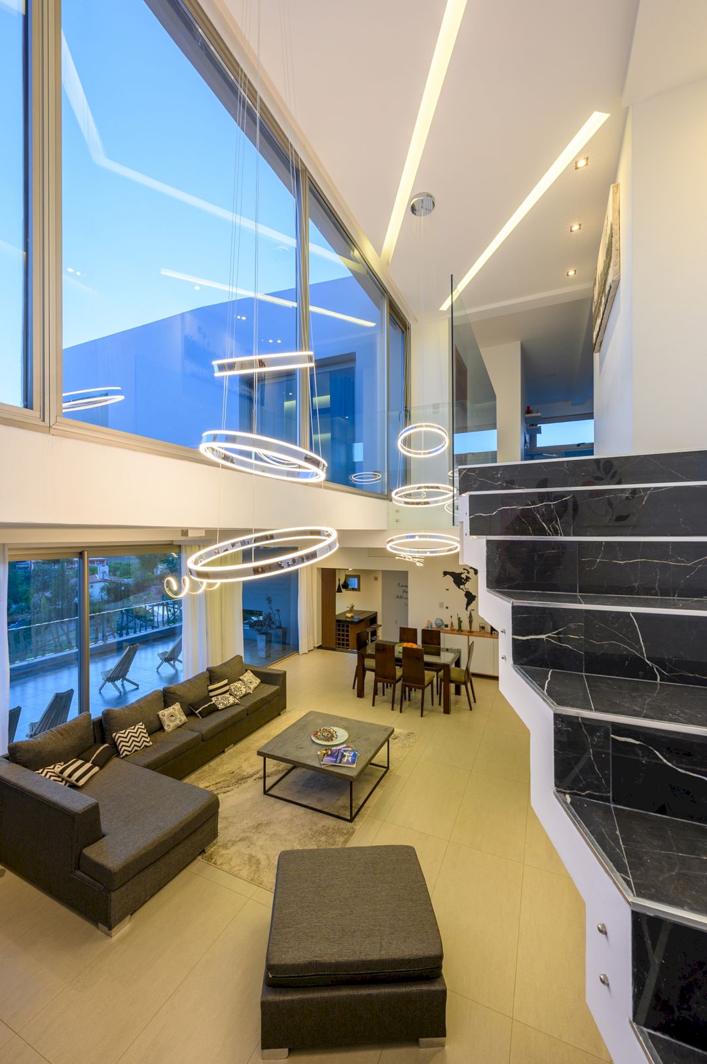
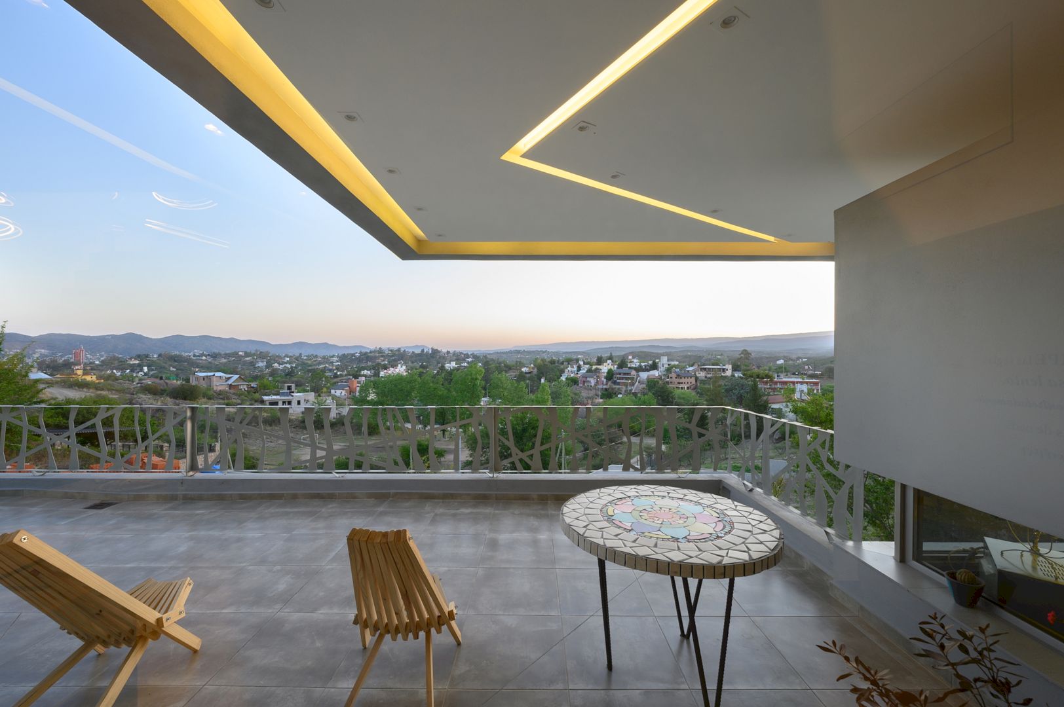
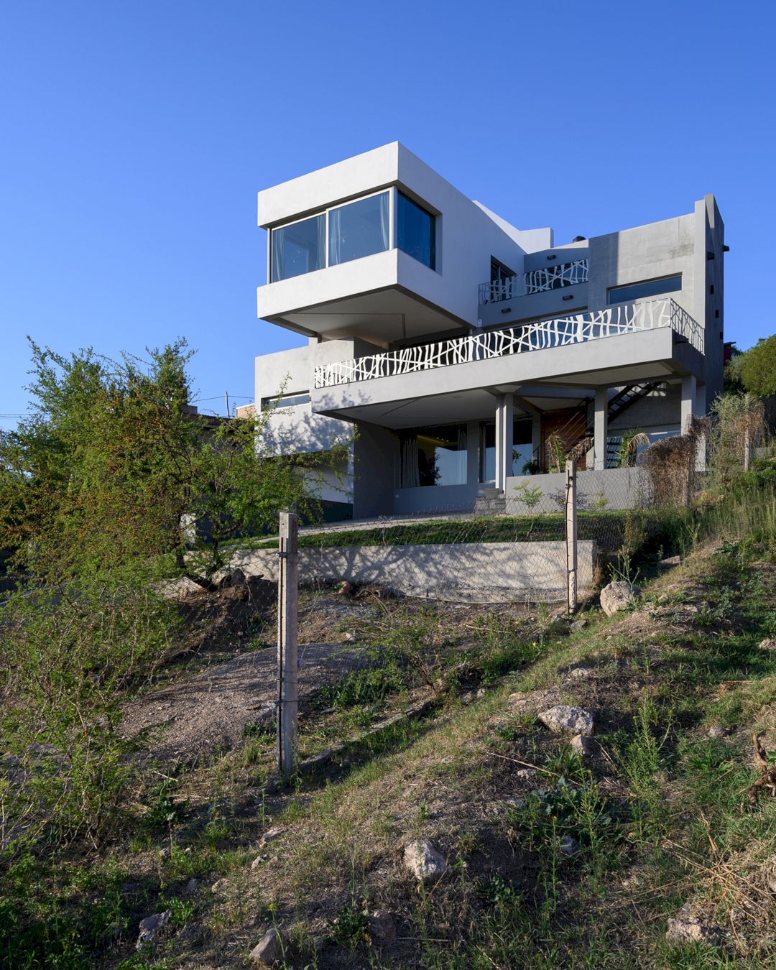
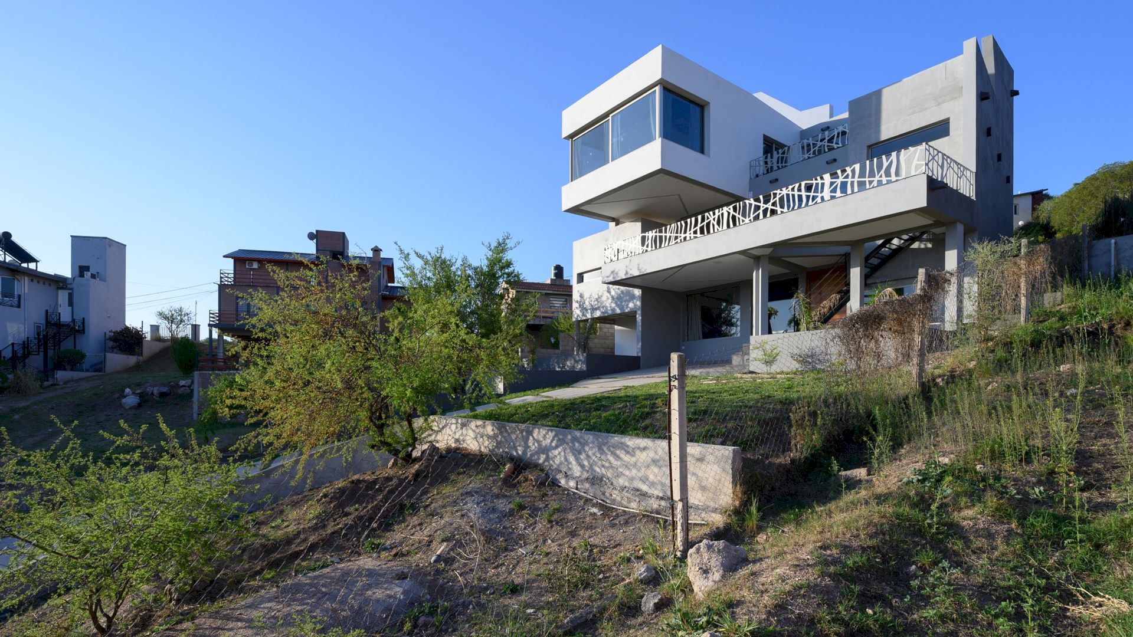
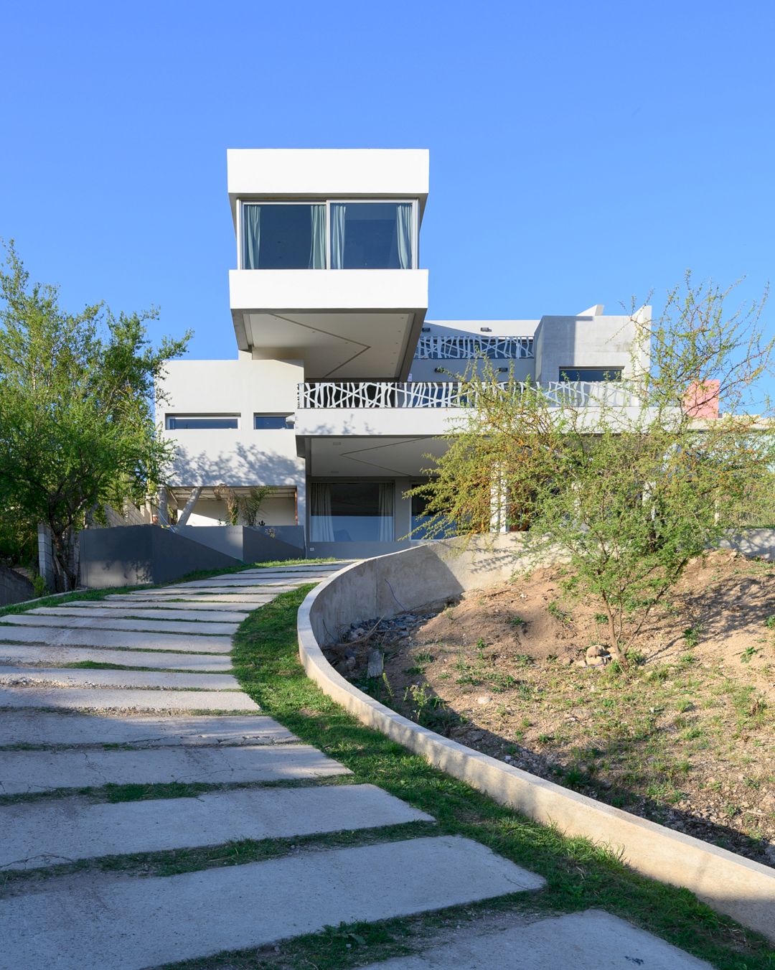
The intention of maintaining the topographic accident as natural as possible becomes the main focused point. There is an HA staircase that leads to the social floor of the house while the first staircase houses the access hall.
An expansion of the social floor can be done by creating a second terrace. This floor is used as a barbeque and gallery area. Instead of topography, visuals are the most important aspect of the design, especially to make the entire mountain range visible from the house.
JTD House Gallery
Photographer: Gonzalo Viramonte
Discover more from Futurist Architecture
Subscribe to get the latest posts sent to your email.
