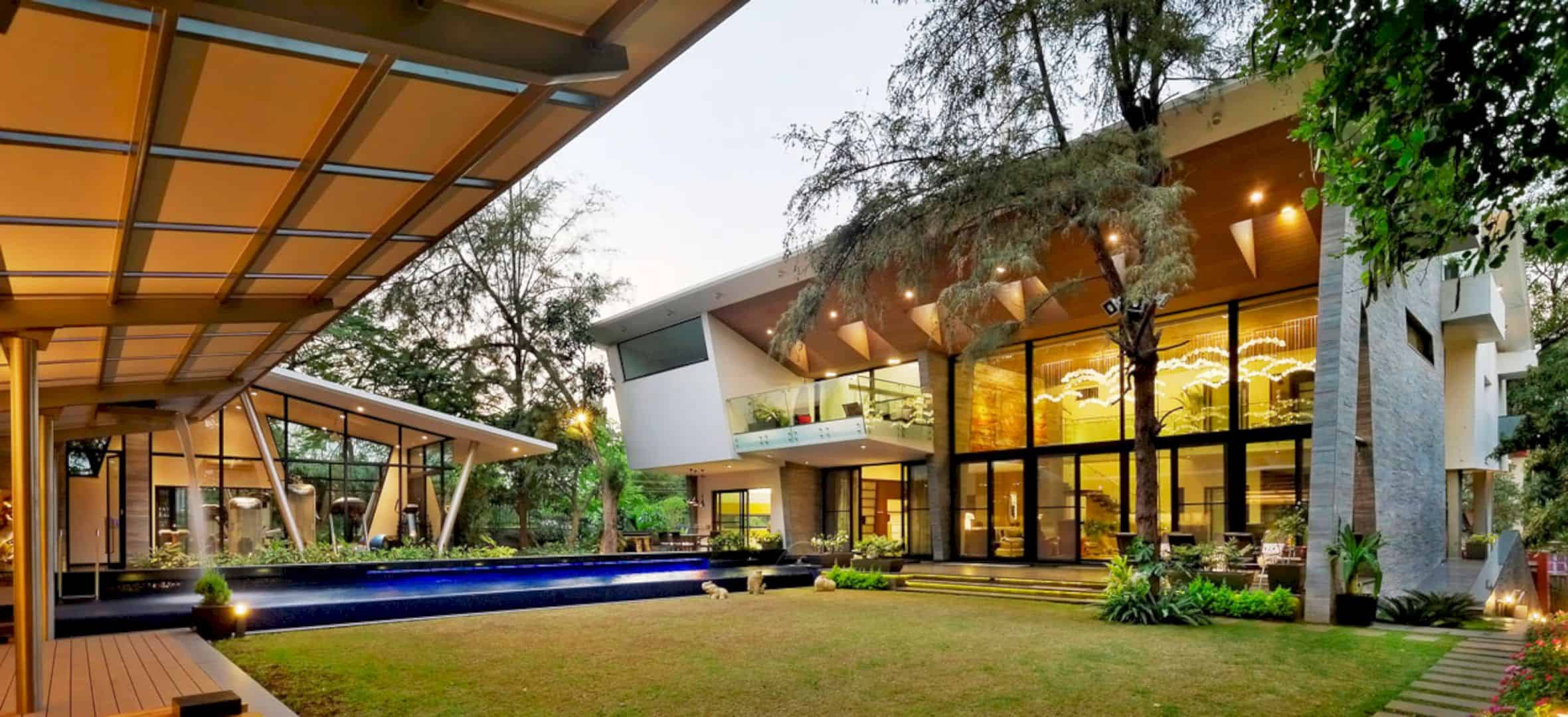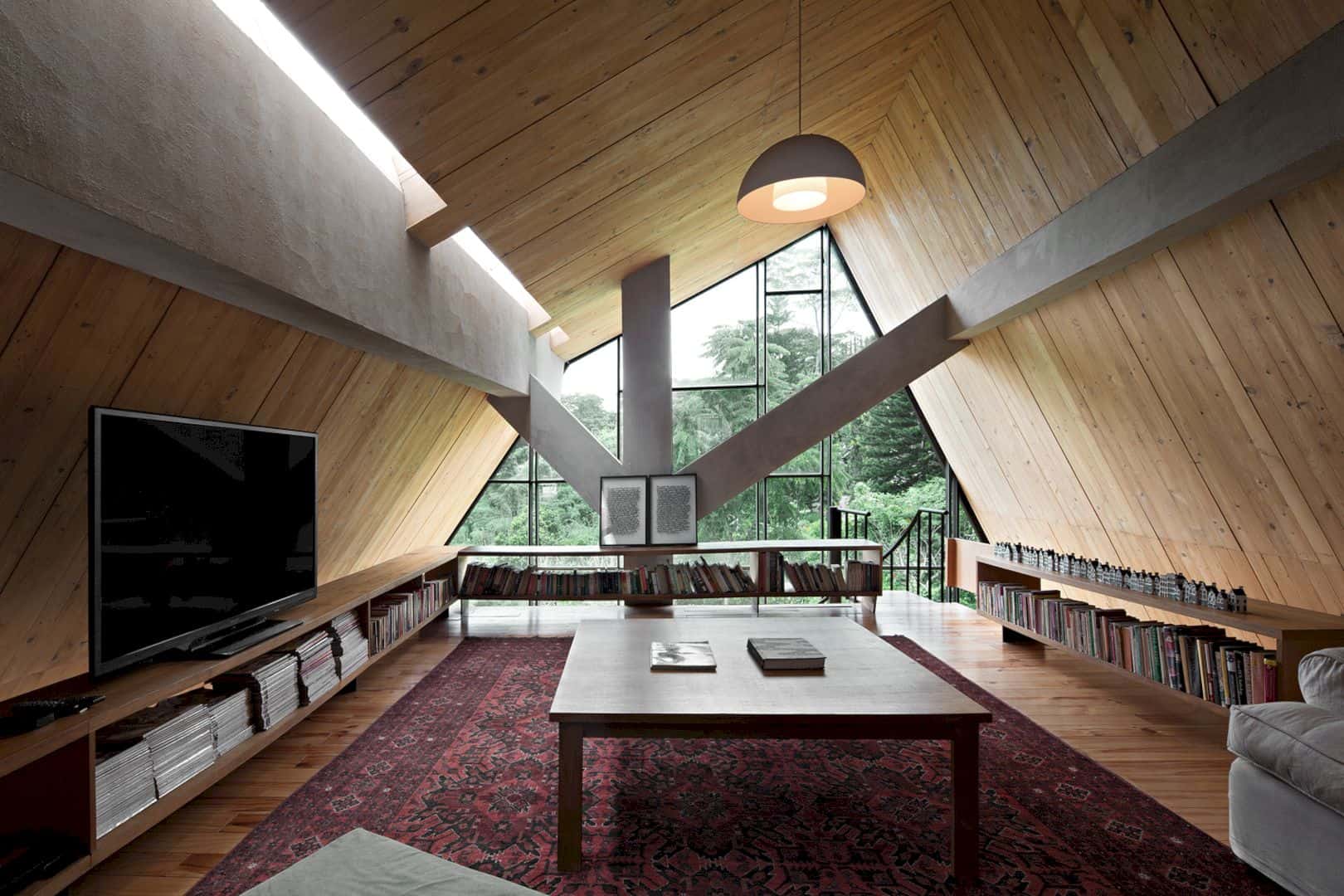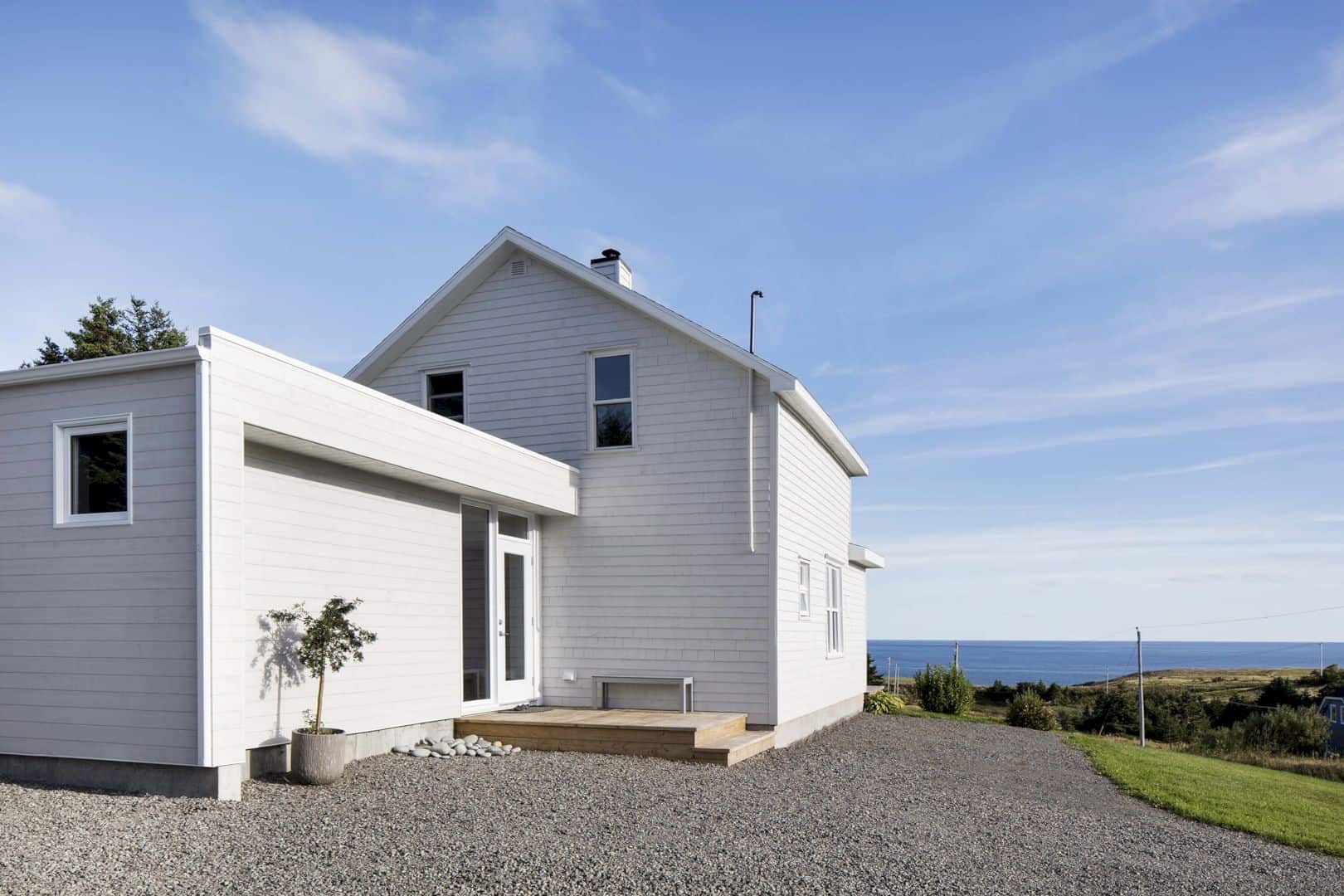Designed by Nico van der Meulen Architects, Co Residence is a new contemporary home located in the upmarket estate called Blue Hills north of Johannesburg. The combination of concrete, glass, and steel results in a luxurious home with 1350sq.m in size.
Design
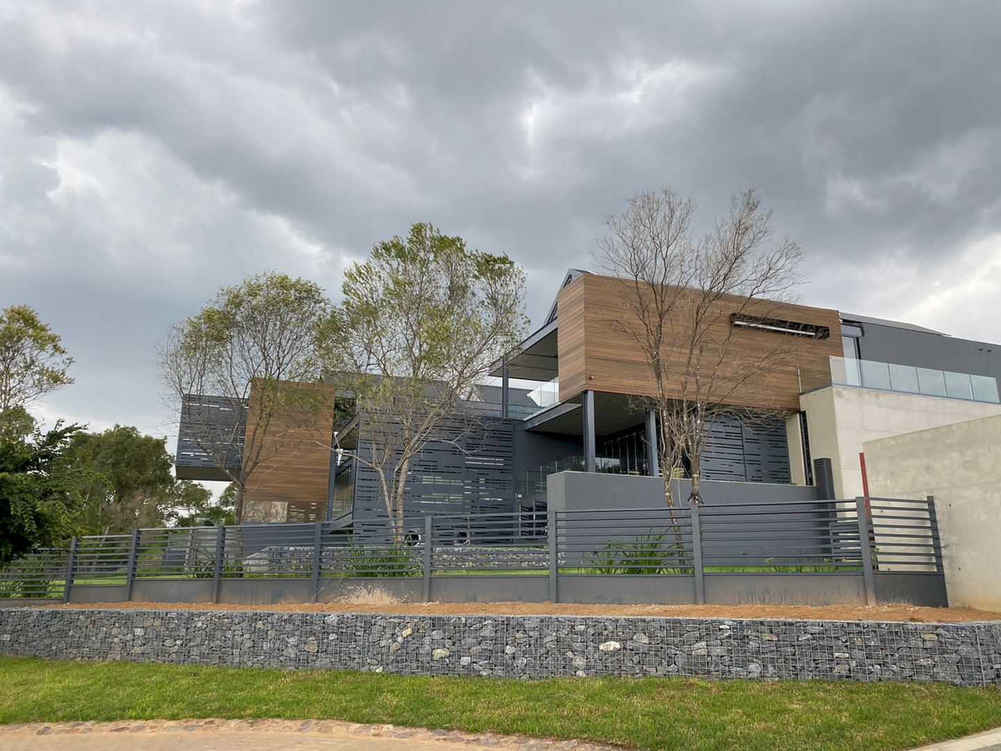
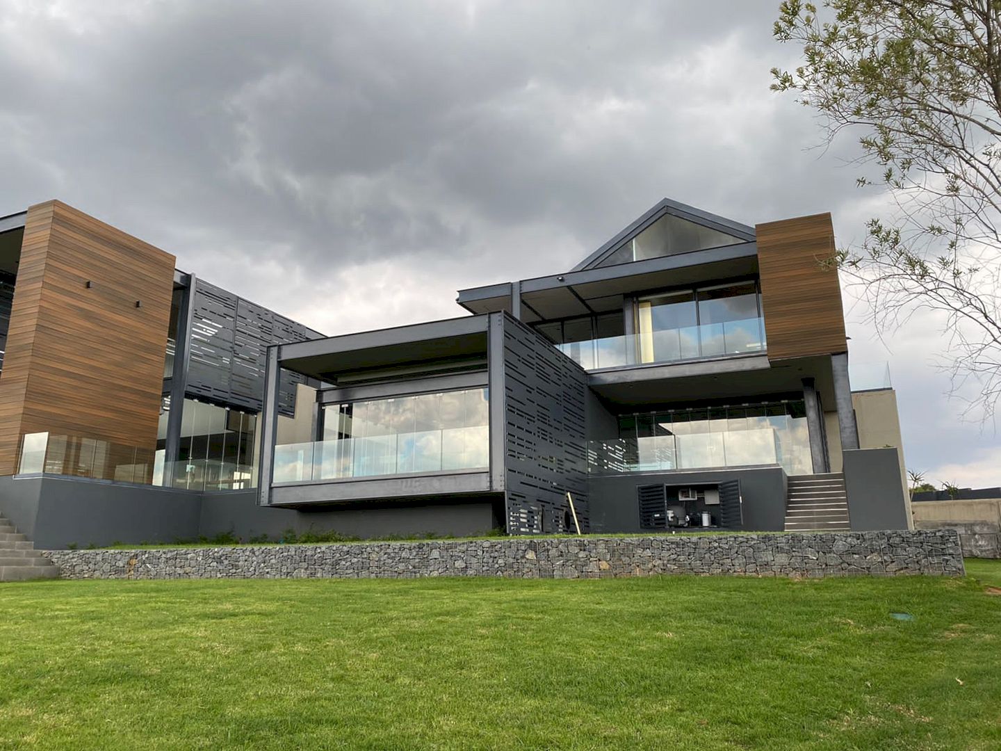
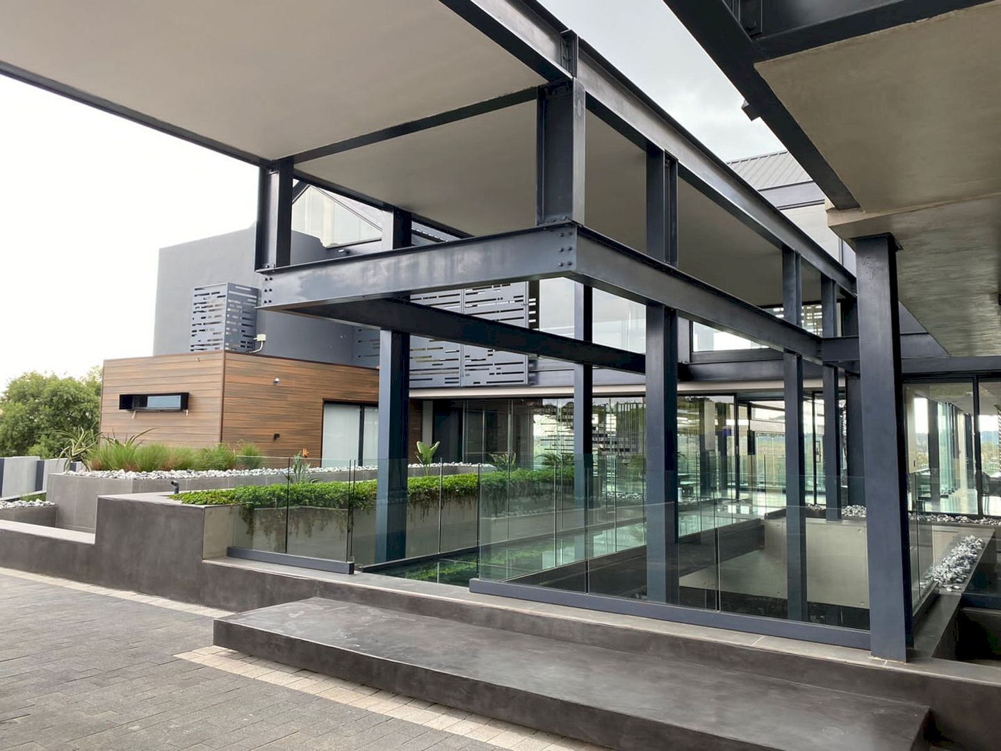
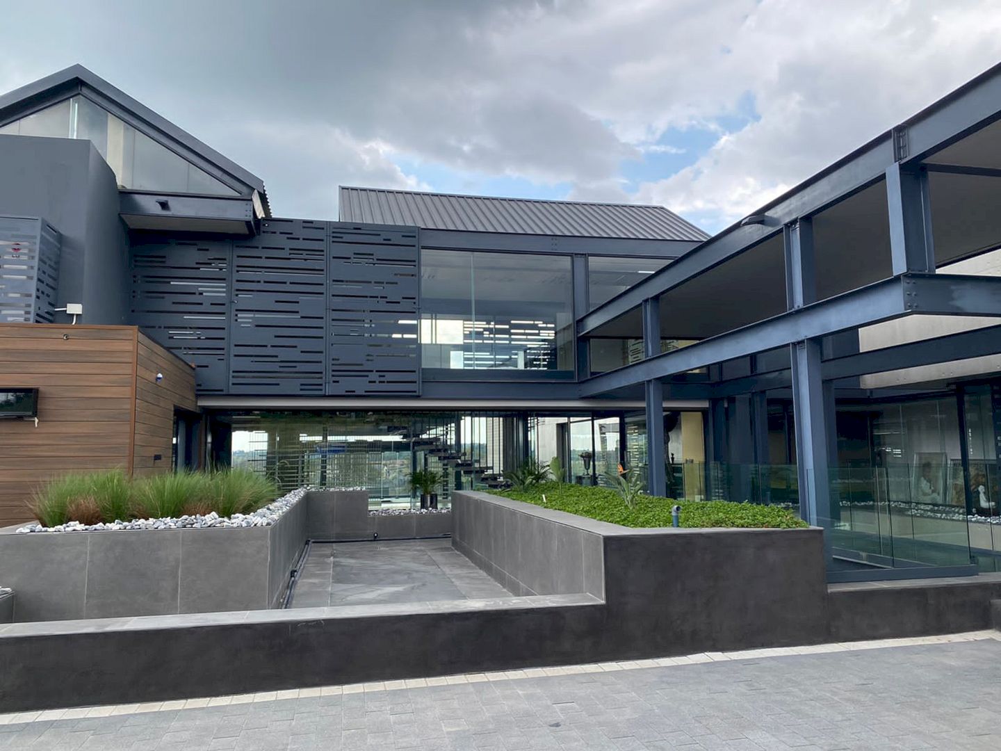
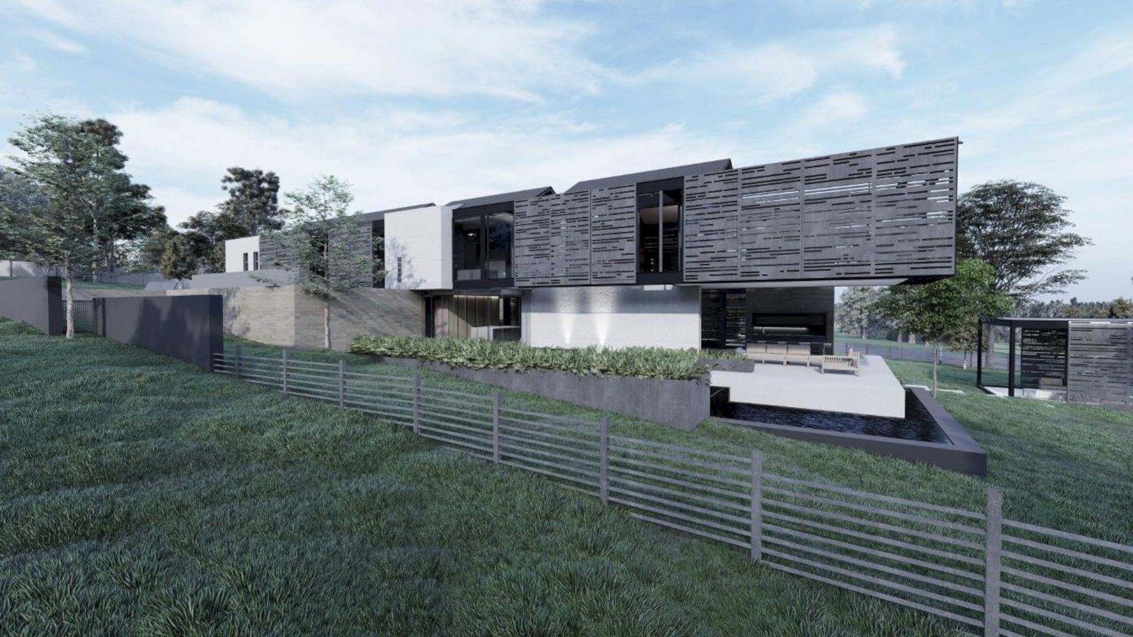
It is possible to create entrances from both streets because this house sits between two cul-de-sacs. Those entrances are the guest entrance and the entrance to the basement parking.
Completed with a water feature, a plant room, and an atrium, the basement parking can accommodate up to 8 cars. There is also another double garage with a staff cottage on the ground floor.
Structure
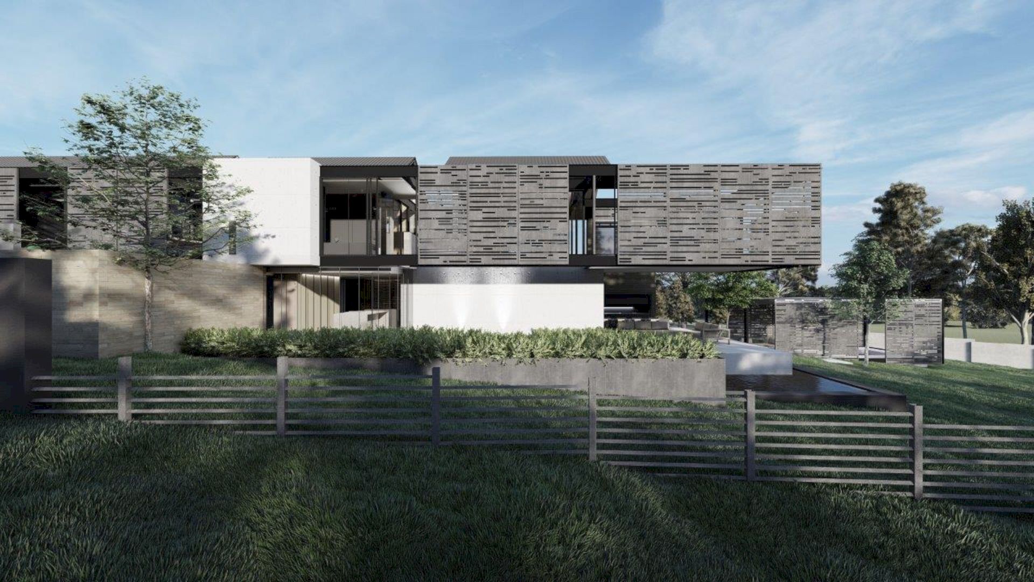
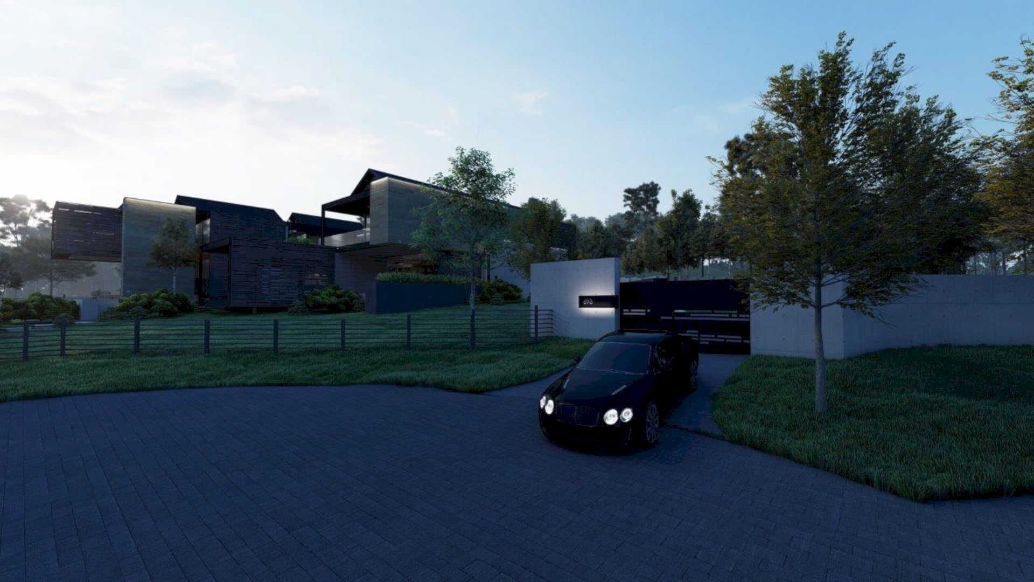
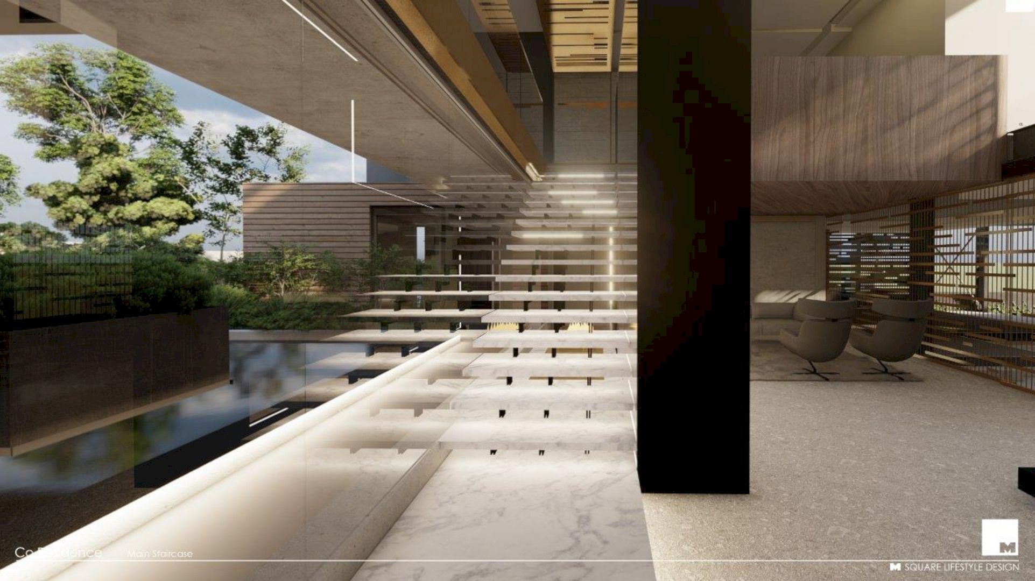
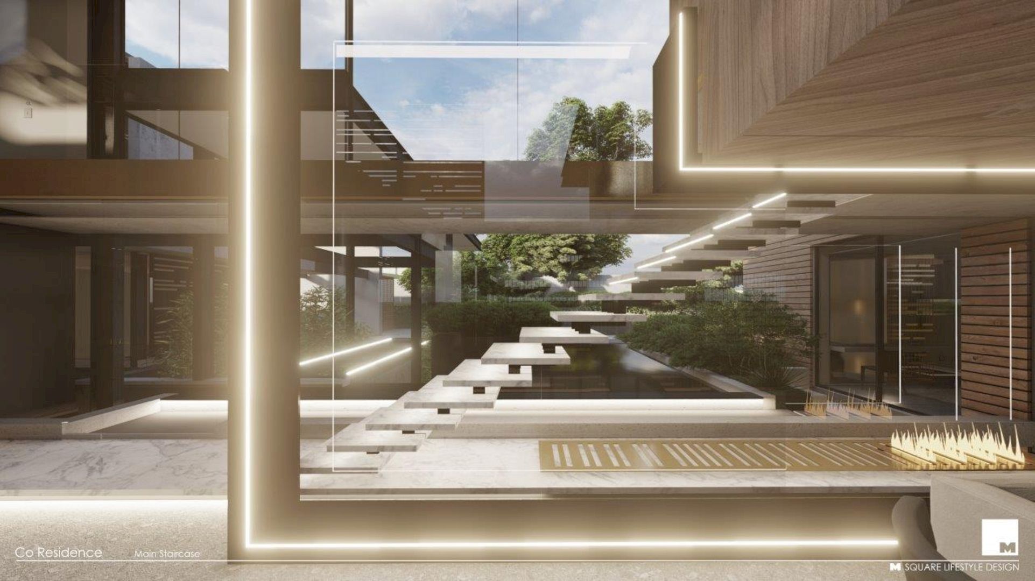
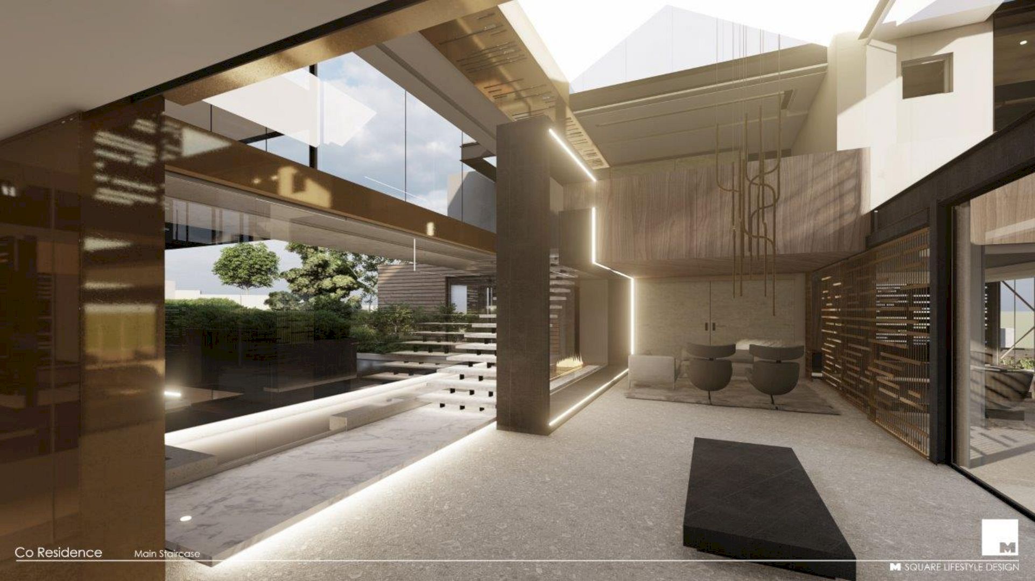
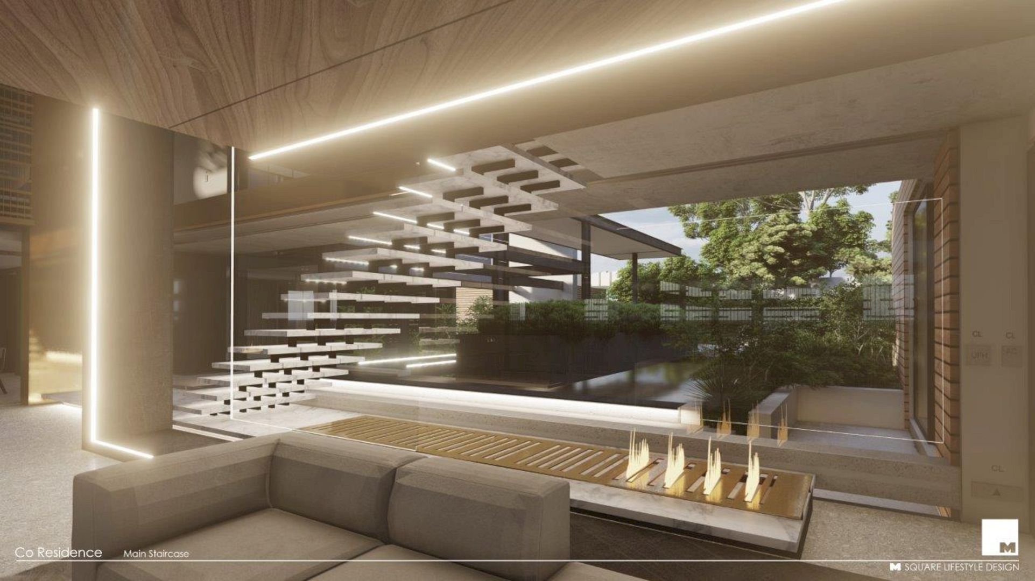
The front door can be reached by crossing through a skylight-covered glass bridge over the water feature at the basement level.
The double-volume hall is separated from the dining room by sliding glass panels and it opens to the lounge area. The double-volume family room leads to the lanai while the dining room is open to the kitchen.
This house’s ground floor is defined as a glass box with brick walls used for storage or privacy.
Details
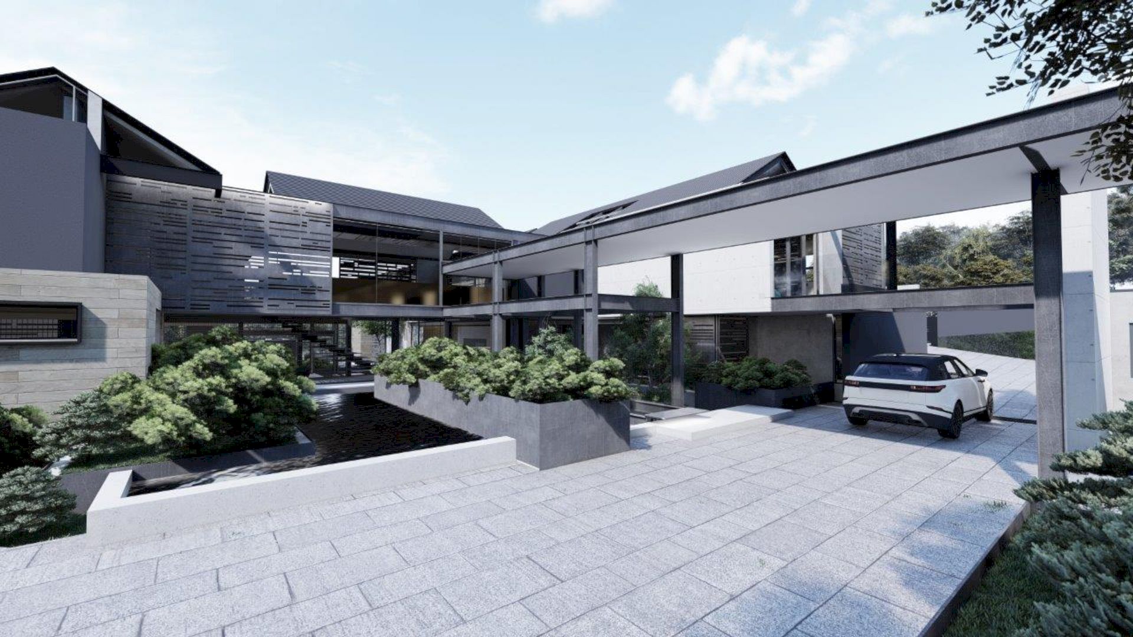
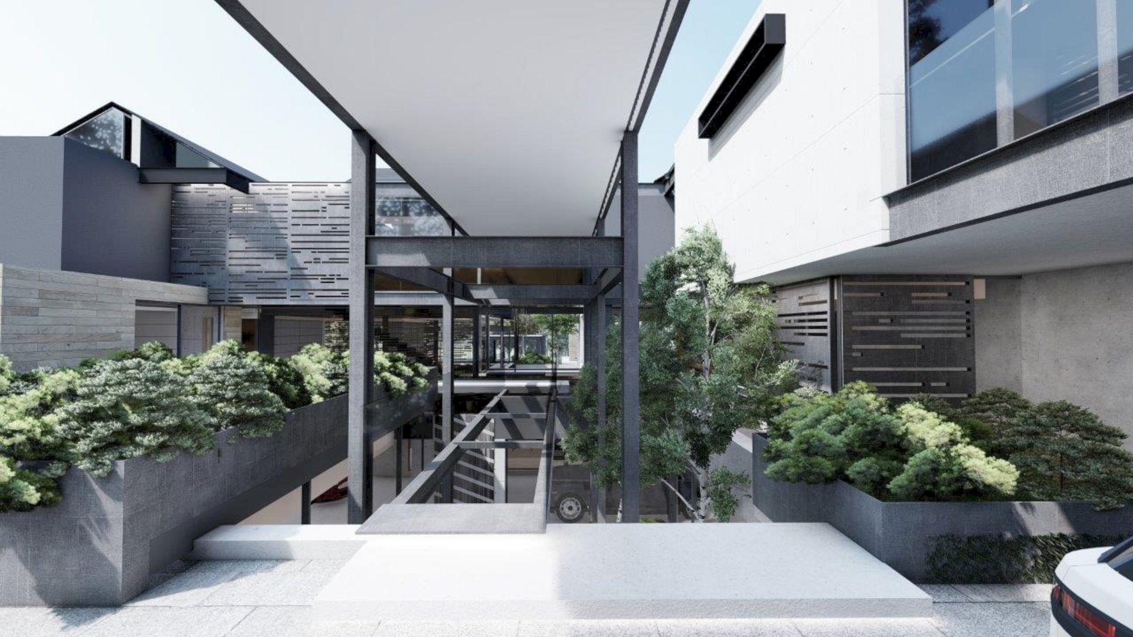
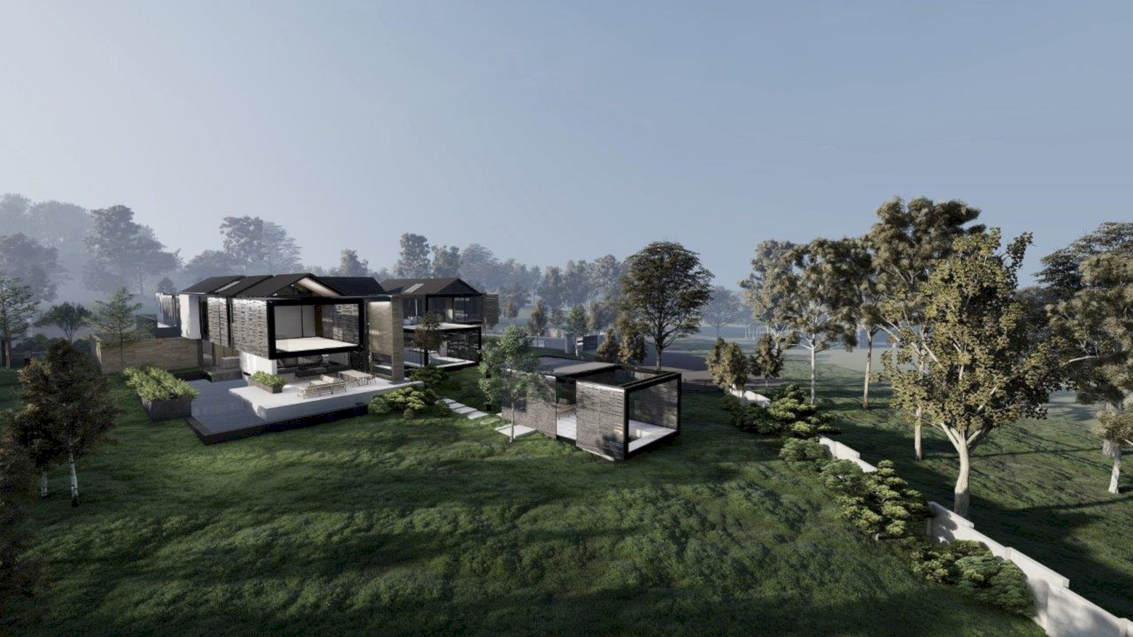
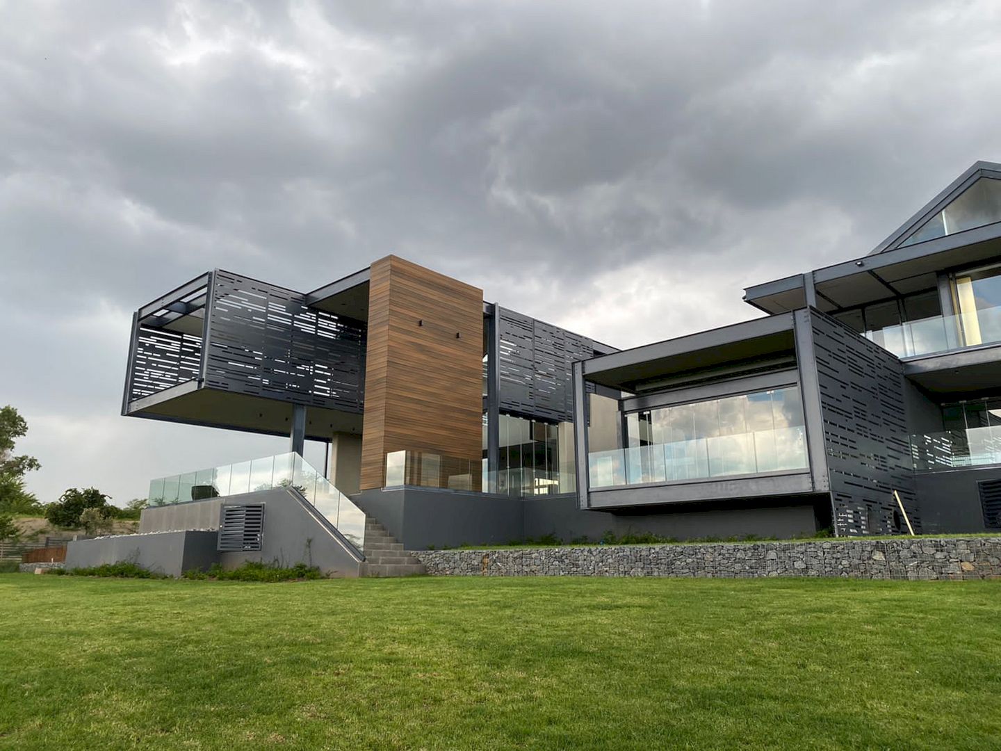
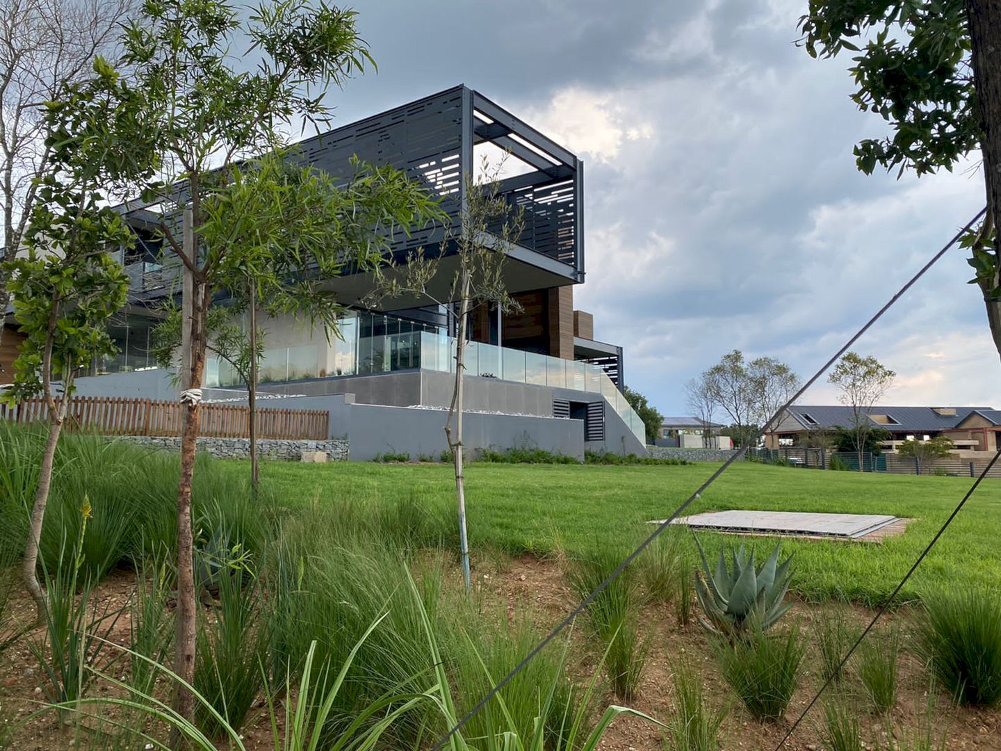
One can access the home theater, games room, indoor pool, and a covered patio from the entrance hall while a guest suite can be found to the south of the lounge.
The first floor can be reached through a cantilevered staircase from the hall. There is a bridge over the lounge and hall that connects the main suite and balcony to three kids’ suites and a pyjama lounge.
Co Residence Gallery
Images Source: Nico van der Meulen Architects
Discover more from Futurist Architecture
Subscribe to get the latest posts sent to your email.
