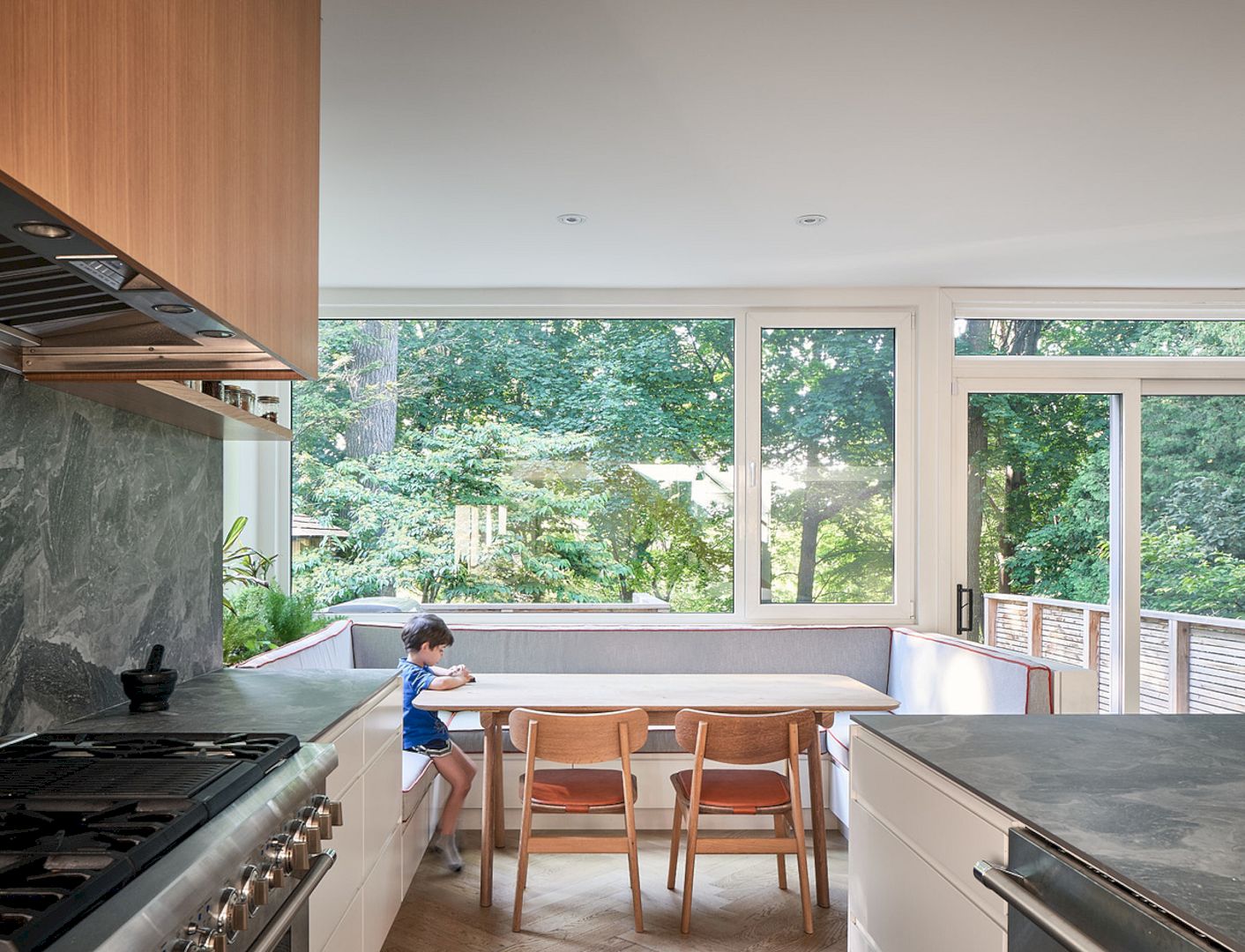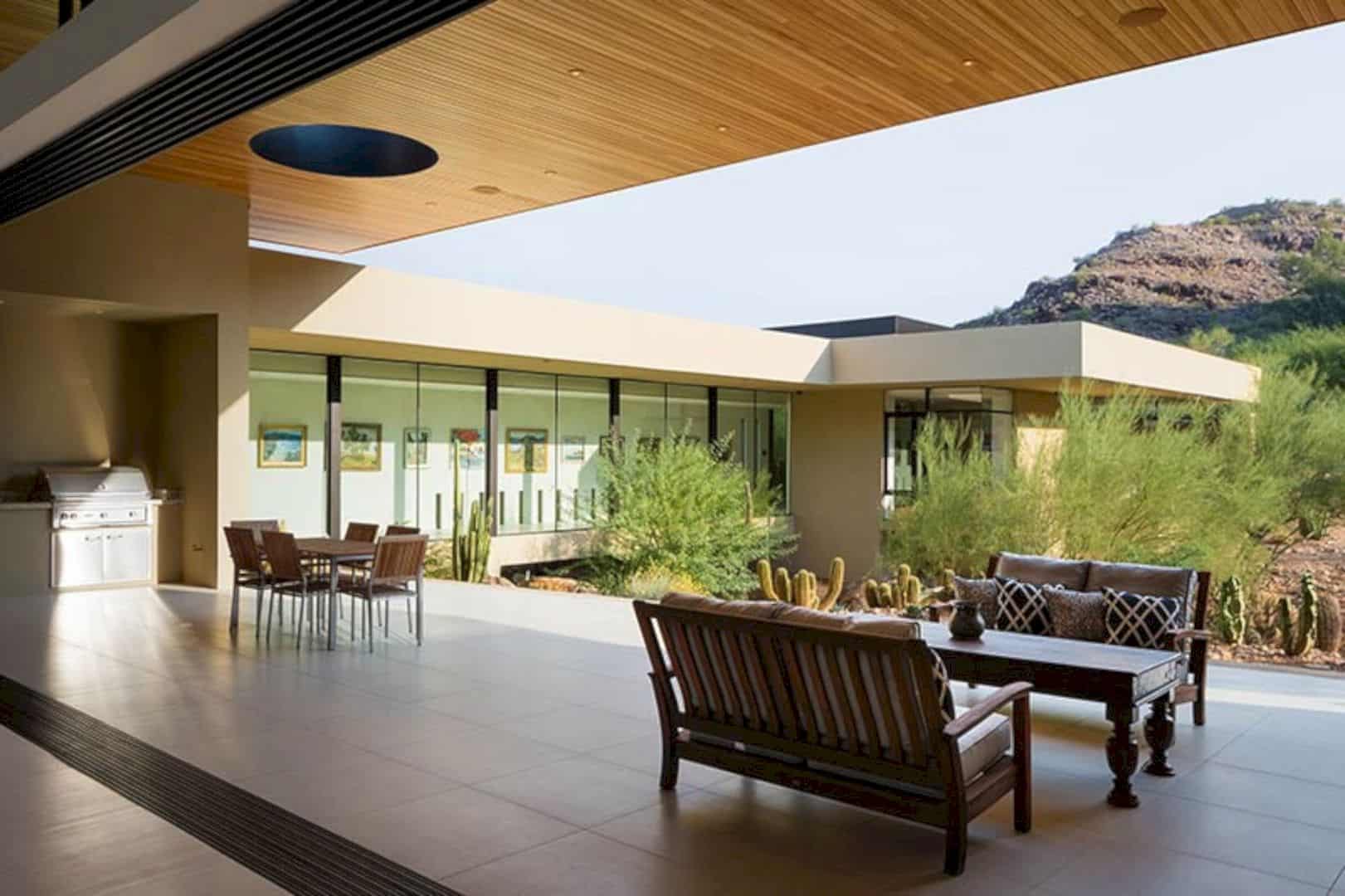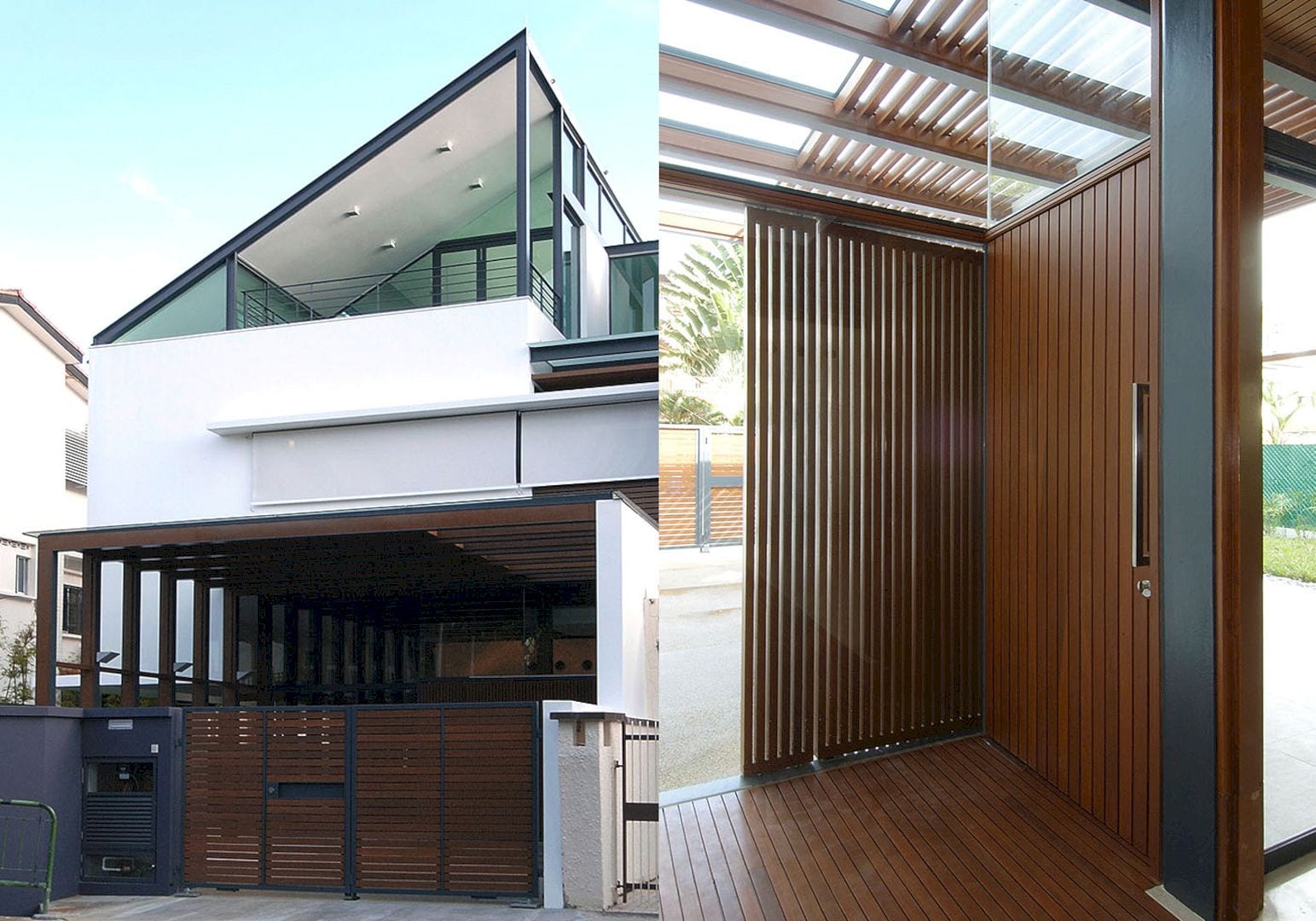Mecanoo is the architect behind this awesome 308 m2 three-floor villa. Villa BW is a 2021 residential project located in the Netherlands. The highlight of this project is the multicolored glazed ceramic tiles used to cover the entire building.
Design
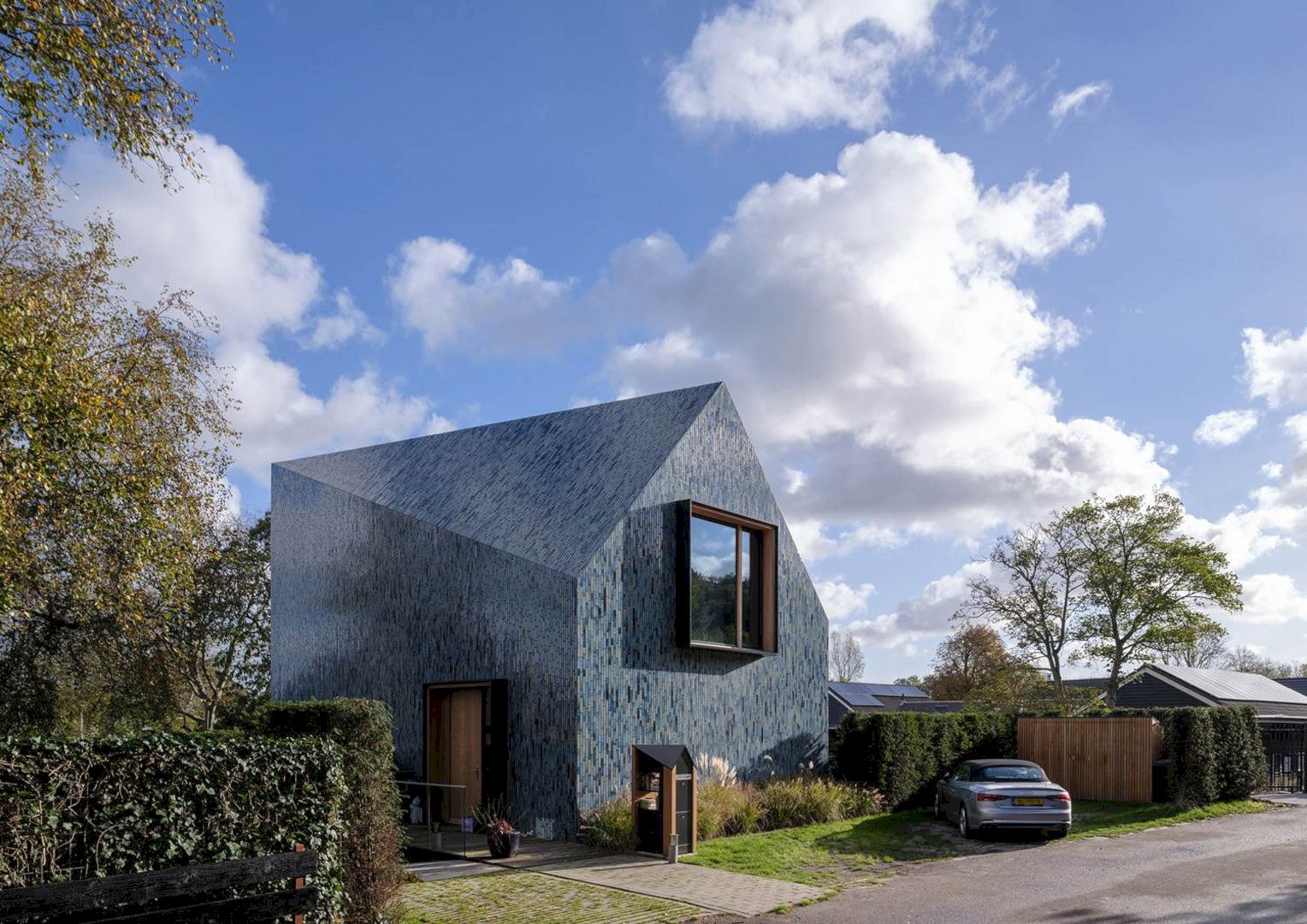
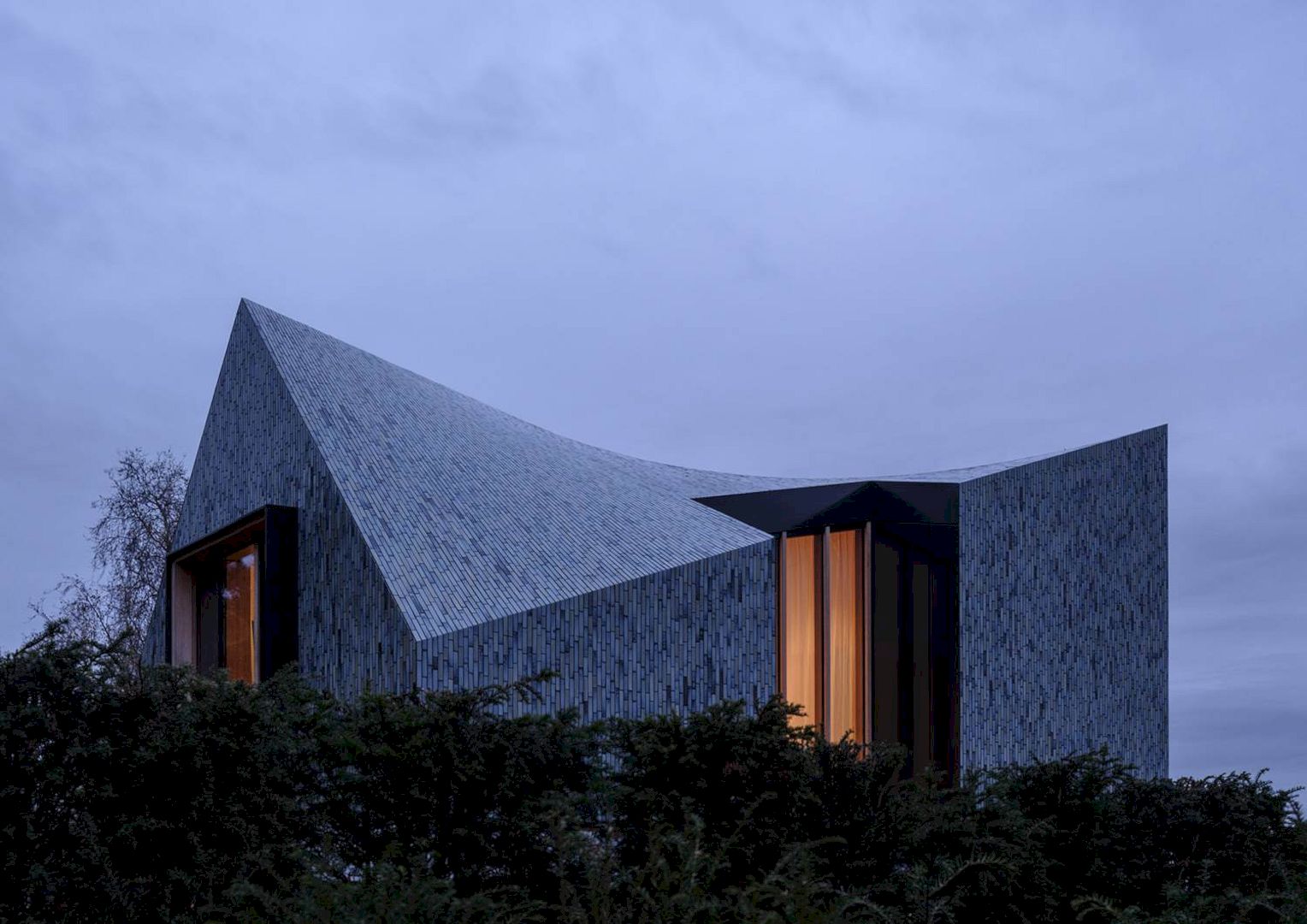
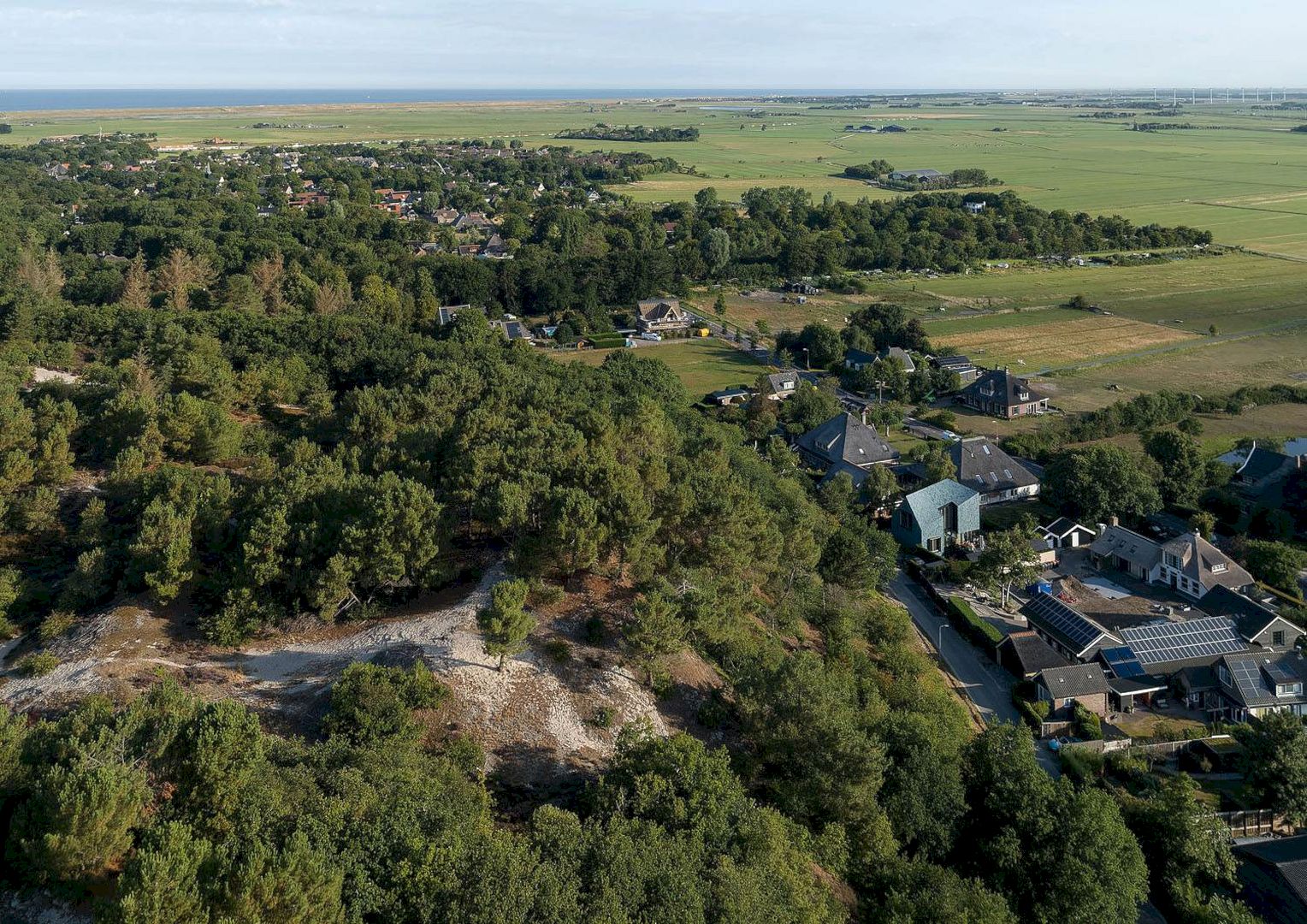
The site of this project is a naturally sloping landscape in Schoorl. The volume of the building is characterized by a double-curved roof with an awesome expression of the facade.
Two overlapping shapes result in a twisting roof. A gable roof is designed on the dune side while a horizontal roofline is on the polder side.
There are three floors in this house with an additional level within the roof hood. The basement and ground floor have a direct relationship with the surroundings because of the replenishment of an embankment and the terrain’s natural course.
Connection
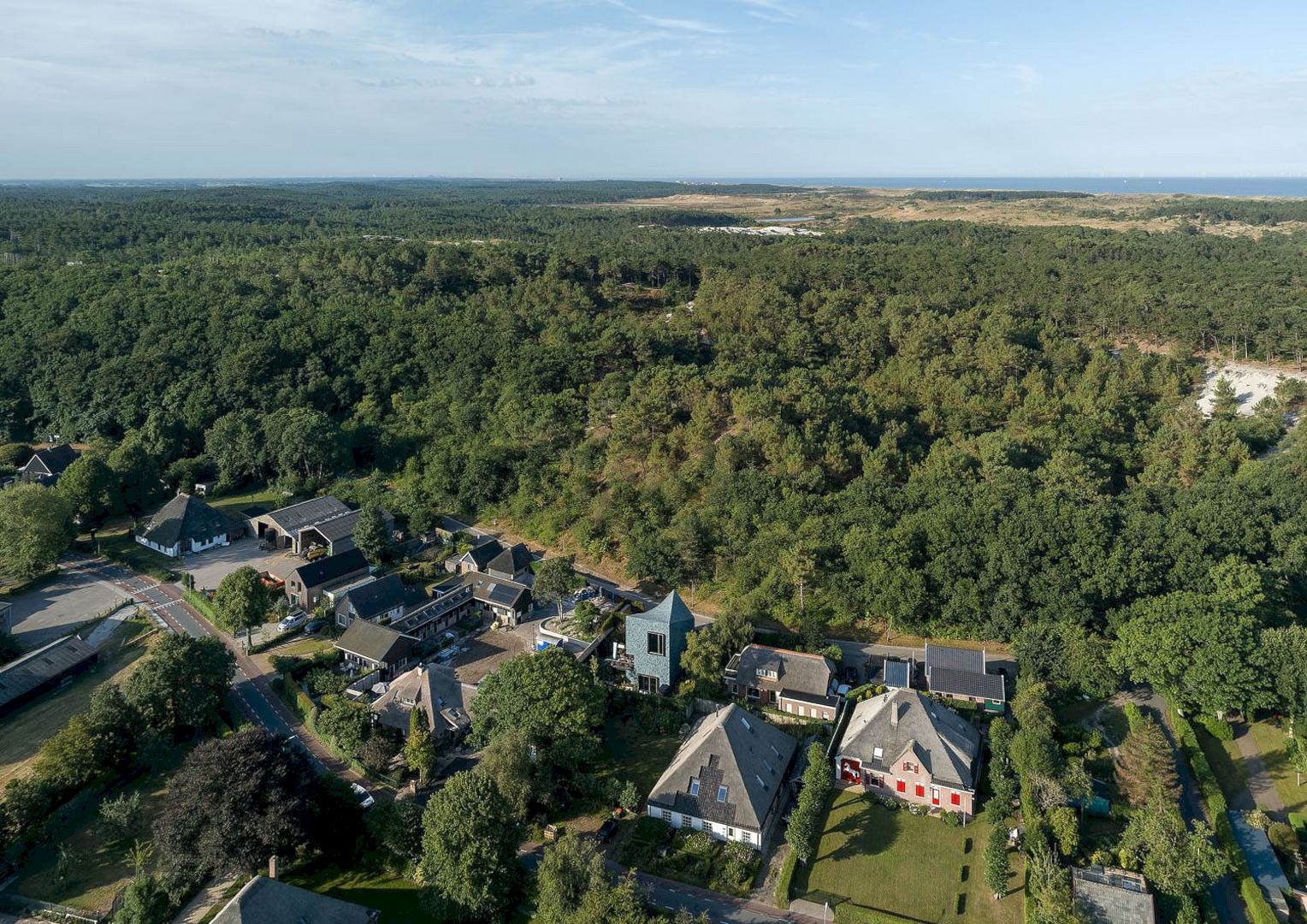
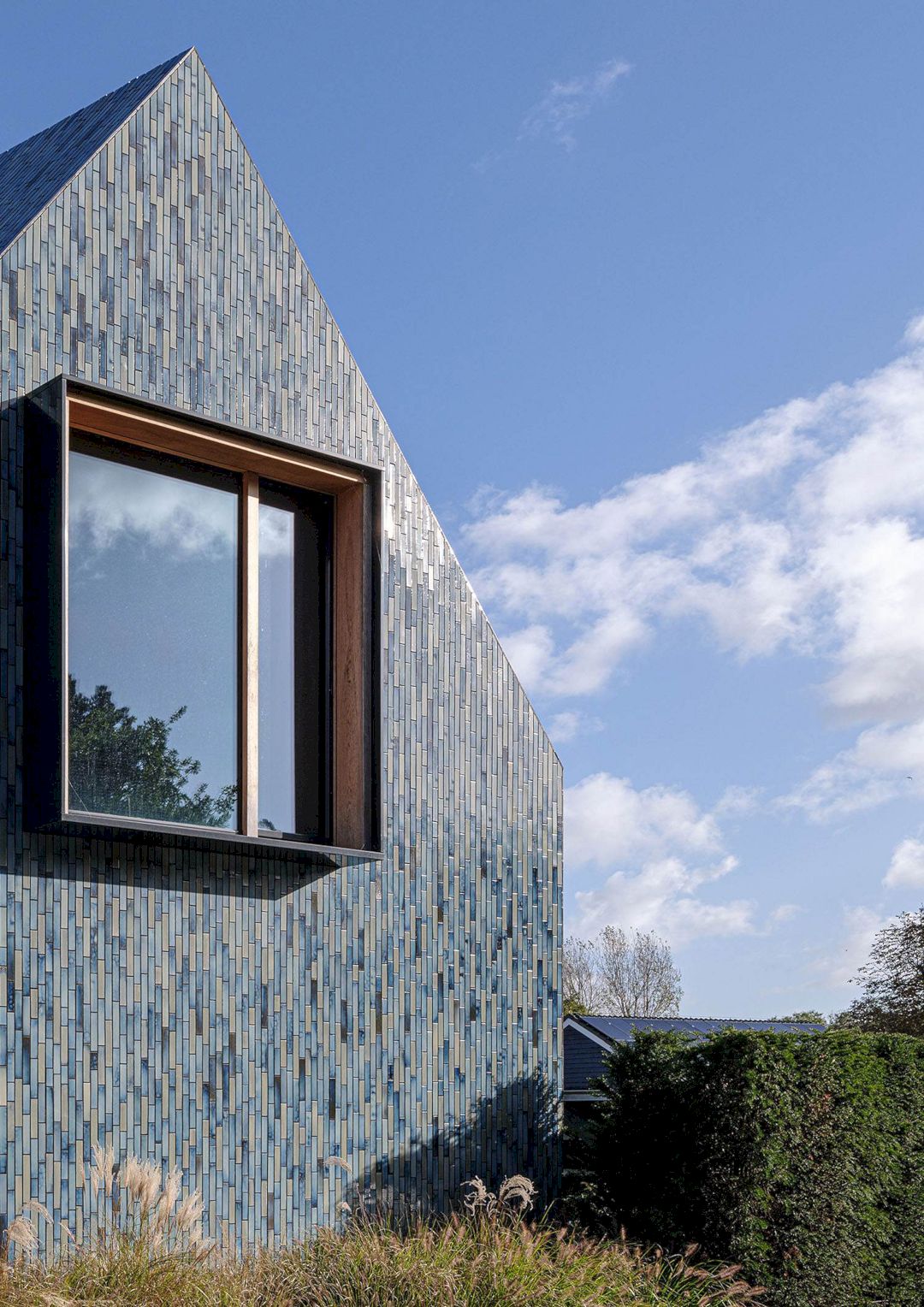
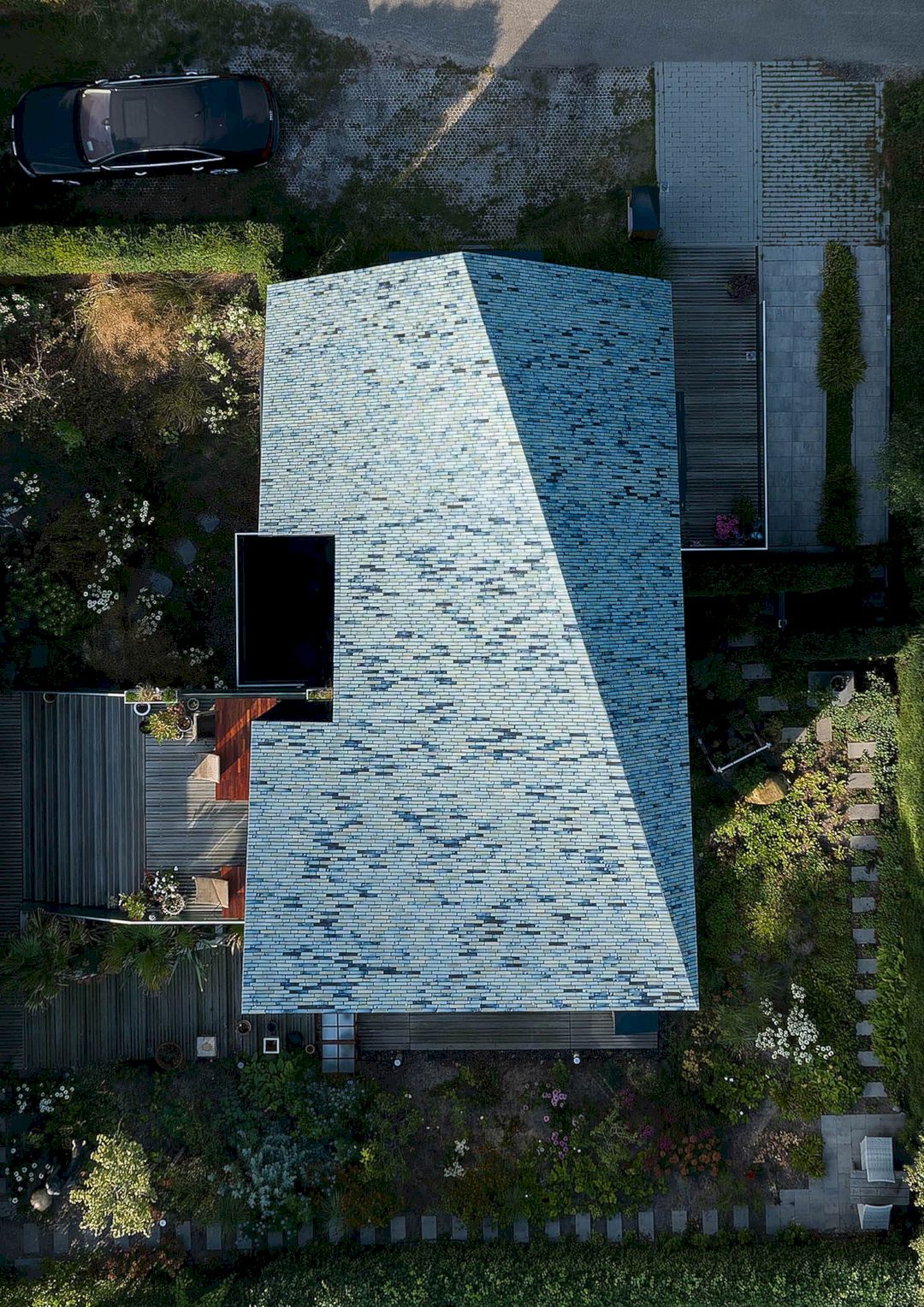
The house has a strong connection with the landscape that translated into the roof cladding and facade expression with a single natural material application: a custom ceramic tile. This customized multicolored glazed tile cladding not only wraps the building but also represents the transitions in the landscape and the soil layers.
Interior
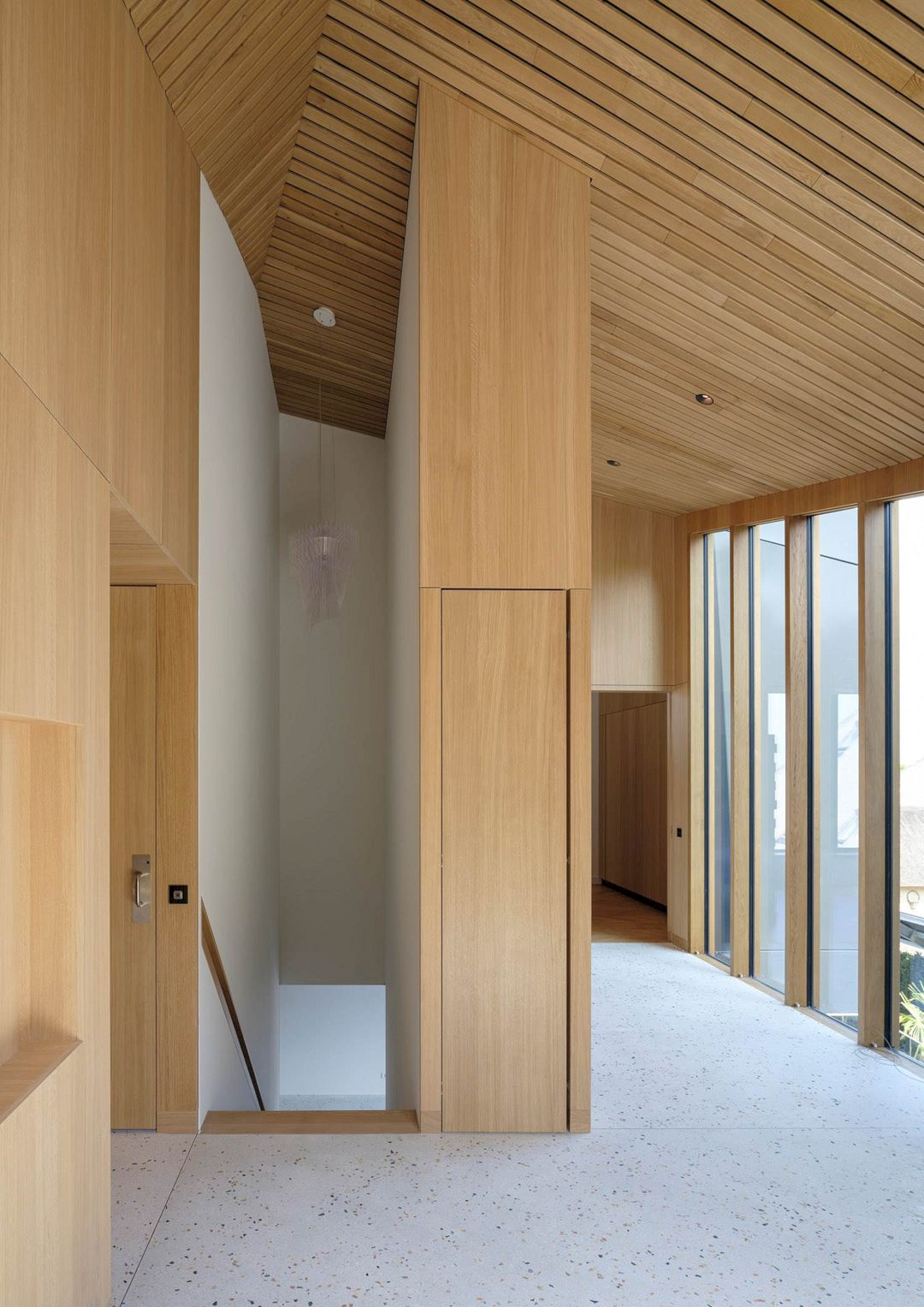
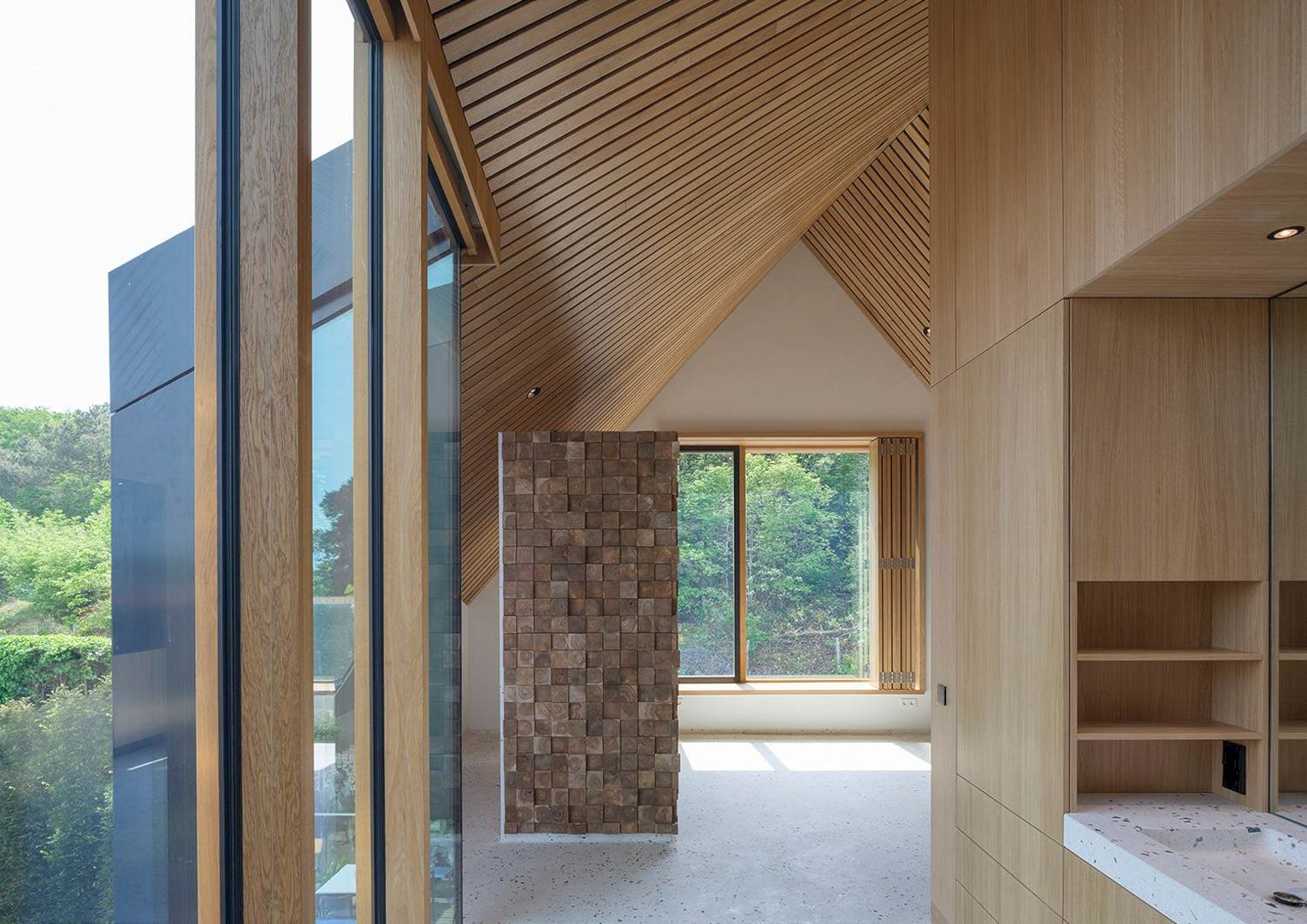
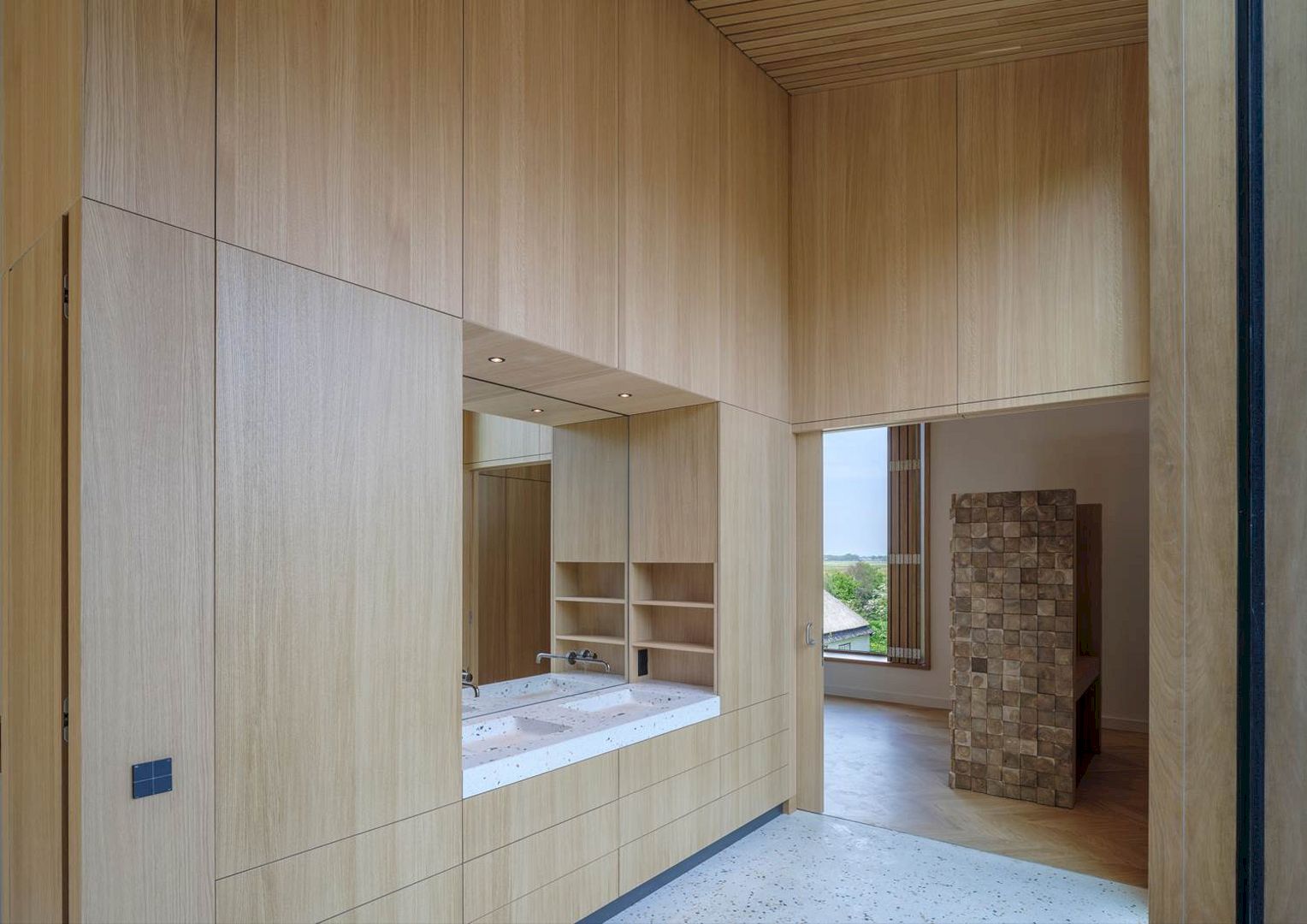
All living spaces in this house’s interior are organized around an enclosed wood-cladding core and curtain wall-enclosed voids. Daylight and transparency can be provided to the basement levels thanks to the curtain wall.
From the basement to the building hood, the enclosed element feature of the interior accommodates supporting functions. The interior design utilizes wooden frames that pass through the traditional tile work to capture awesome framed views of the surrounding countryside.
Details
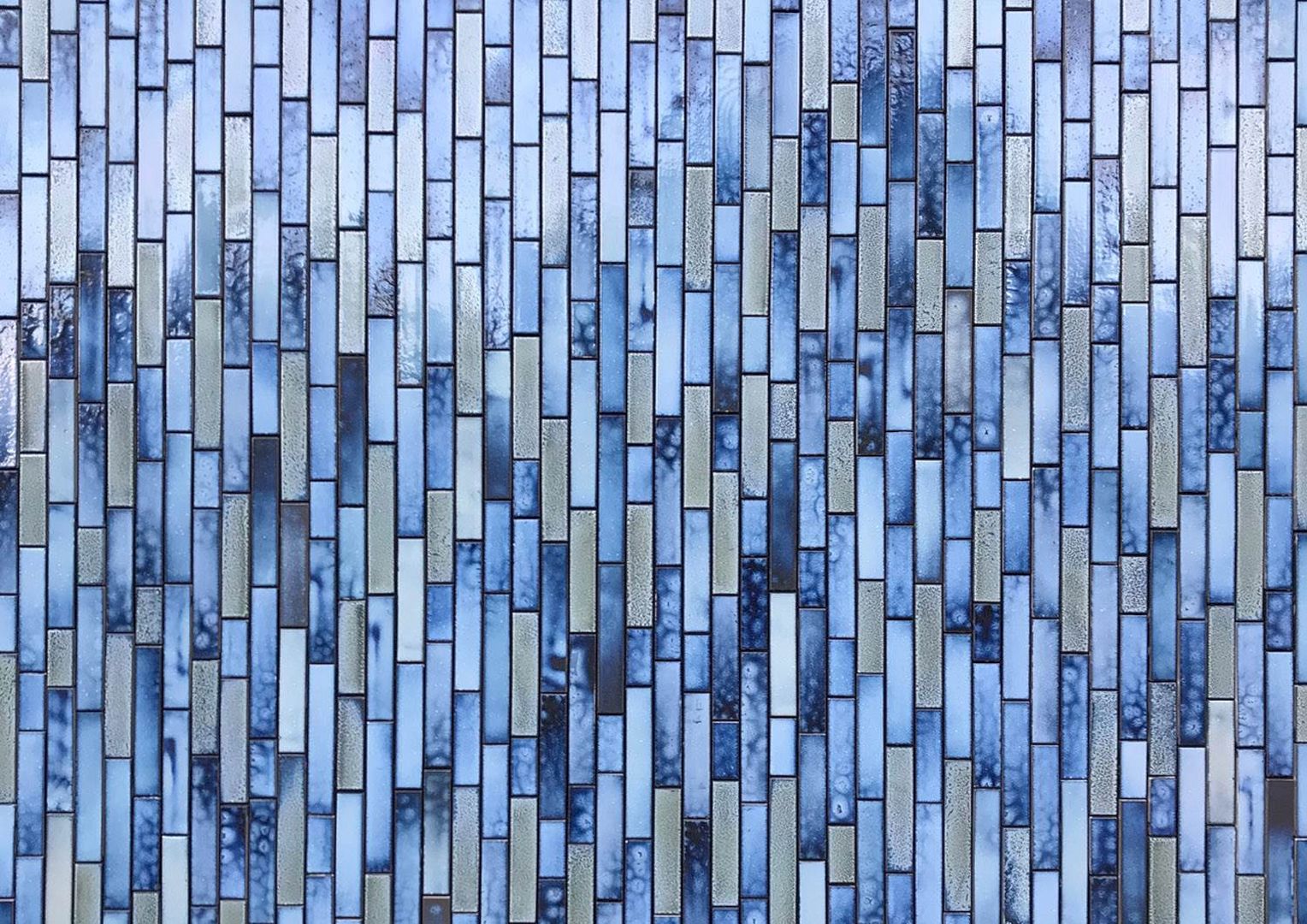
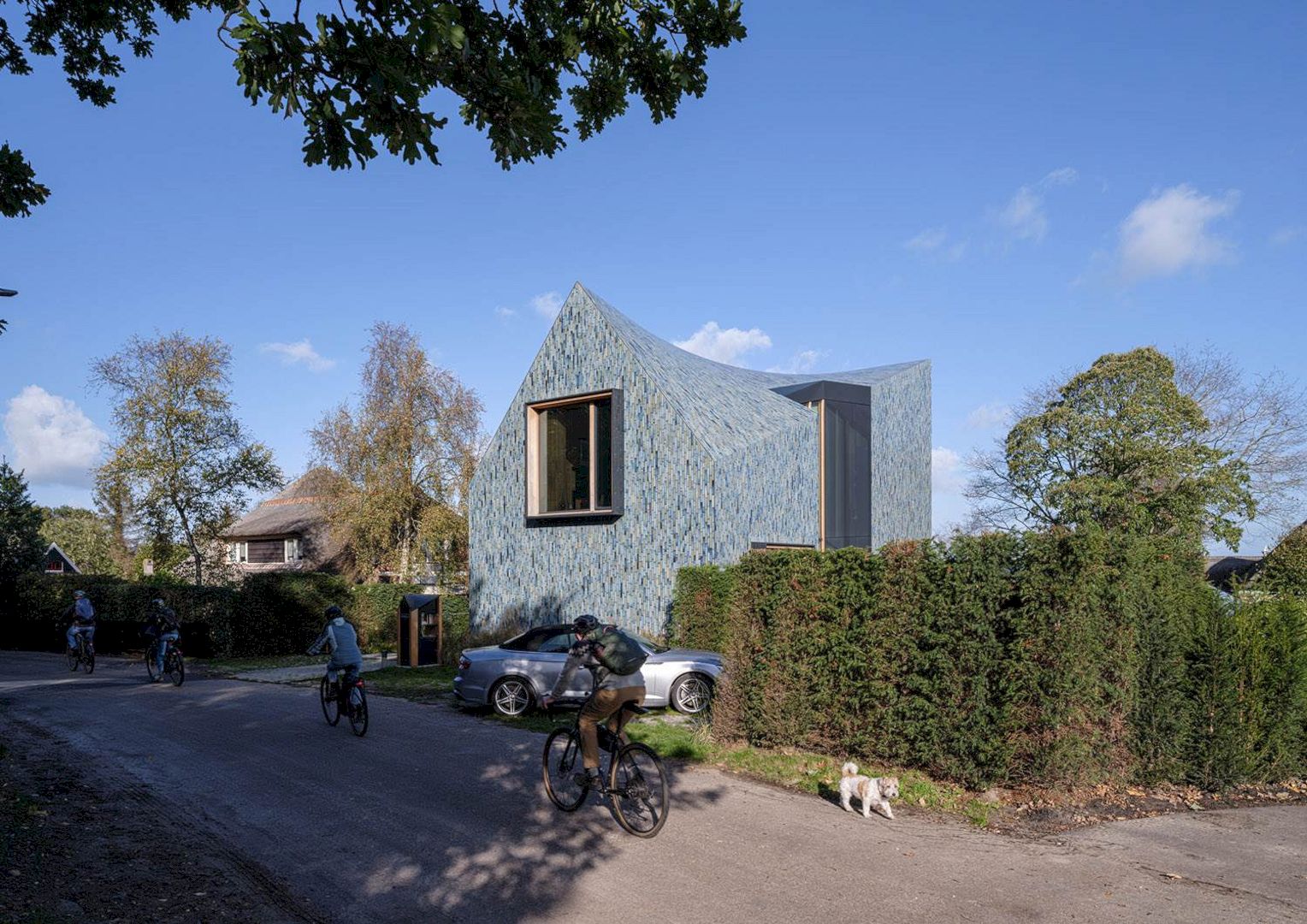
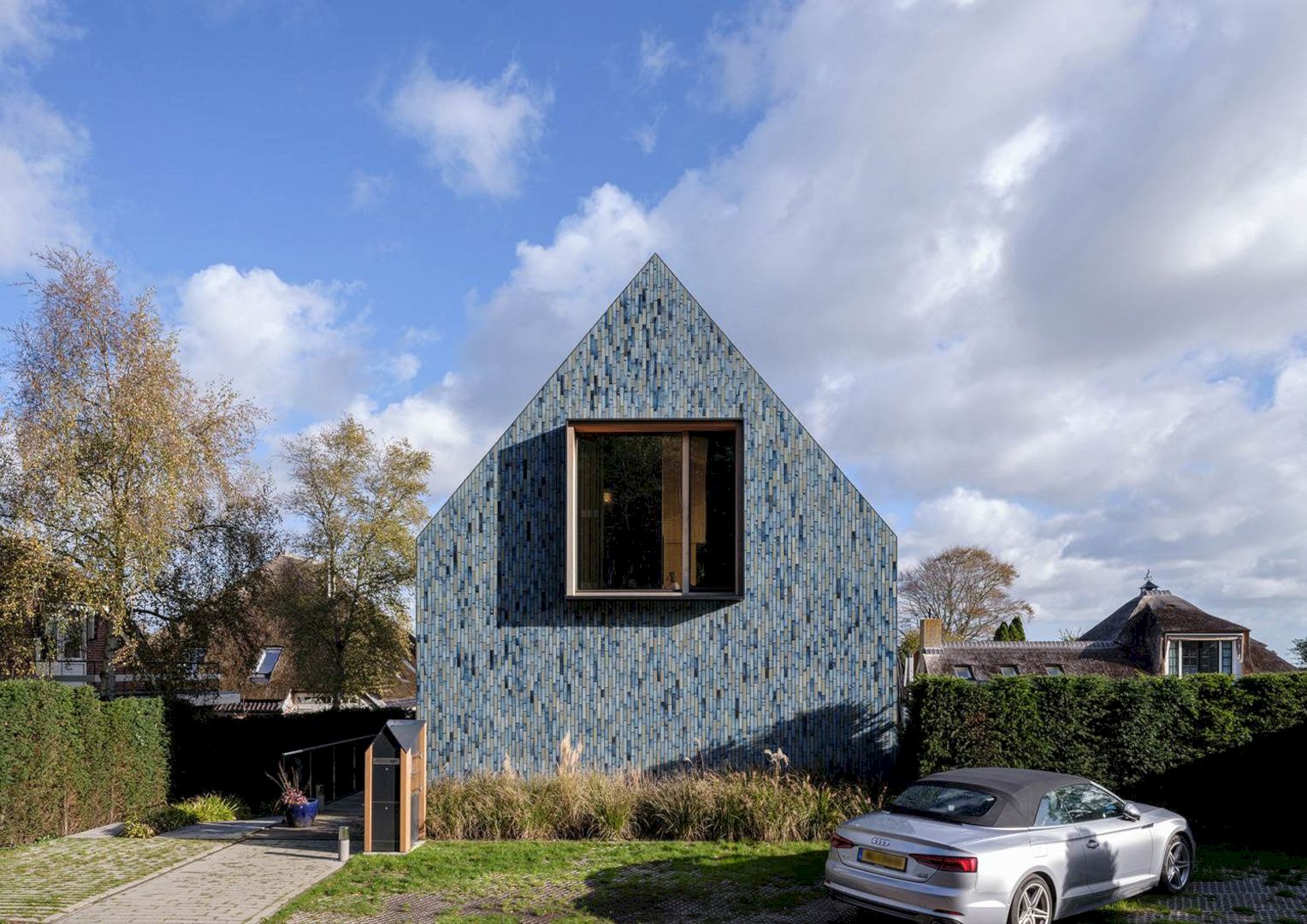
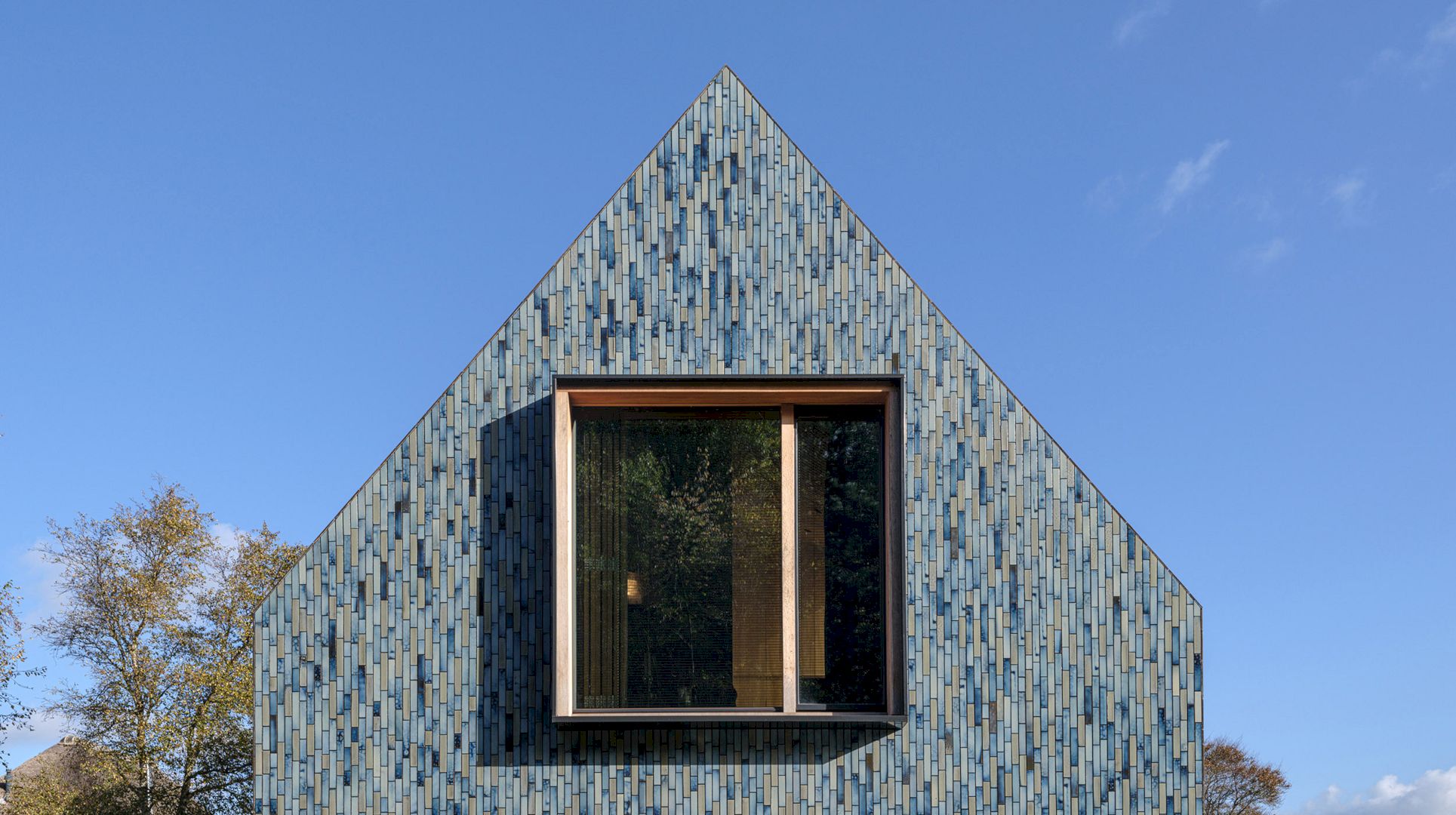
The appearance and color of the facade have an important role in the transition from dune to polder landscape. The building volume has a monolithic presence accentuated through the exterior walls and sloping roof surfaces that are covered with the same ceramic tiles.
The hue made of the multicolored glazed ceramic tiles can form the entire coherent, create a connection, and blend the building into the landscape well.
With the shades of the environment, the consistency of the use of the color can ensure the villa is absorbed into its changing terrain well. There are 5 shades of blue, green, and grey in the design’s color spectrum that mirror the dune and polder landscape in various seasons.
The glossy and vibrant glaze of the tiles is not only giving an iridescent effect but also creates a pearlescent appearance on the tiles and influences the incidence of light on the roof and facade.
Villa BW Gallery
Photography: Ossip Architectuurfotografie
Discover more from Futurist Architecture
Subscribe to get the latest posts sent to your email.
