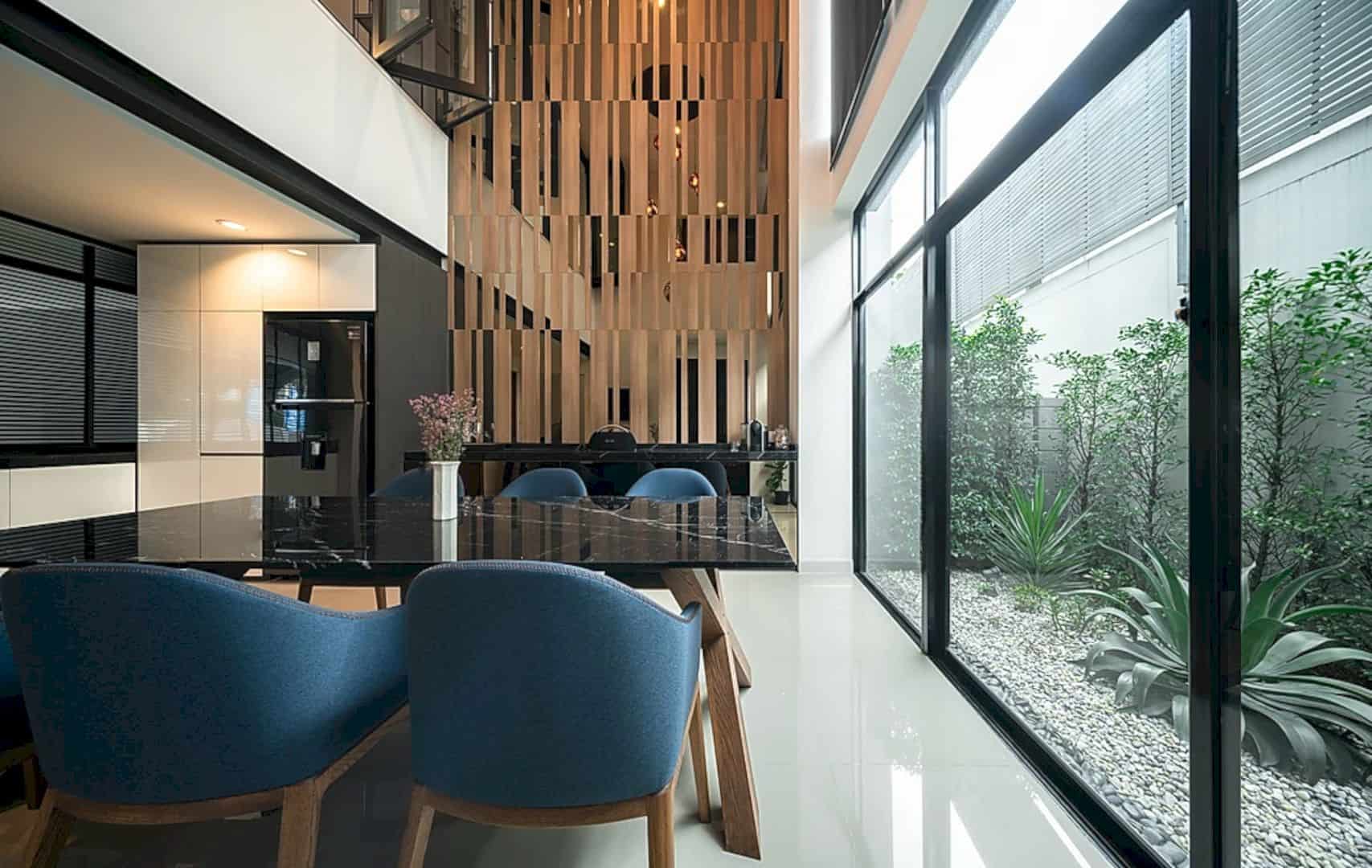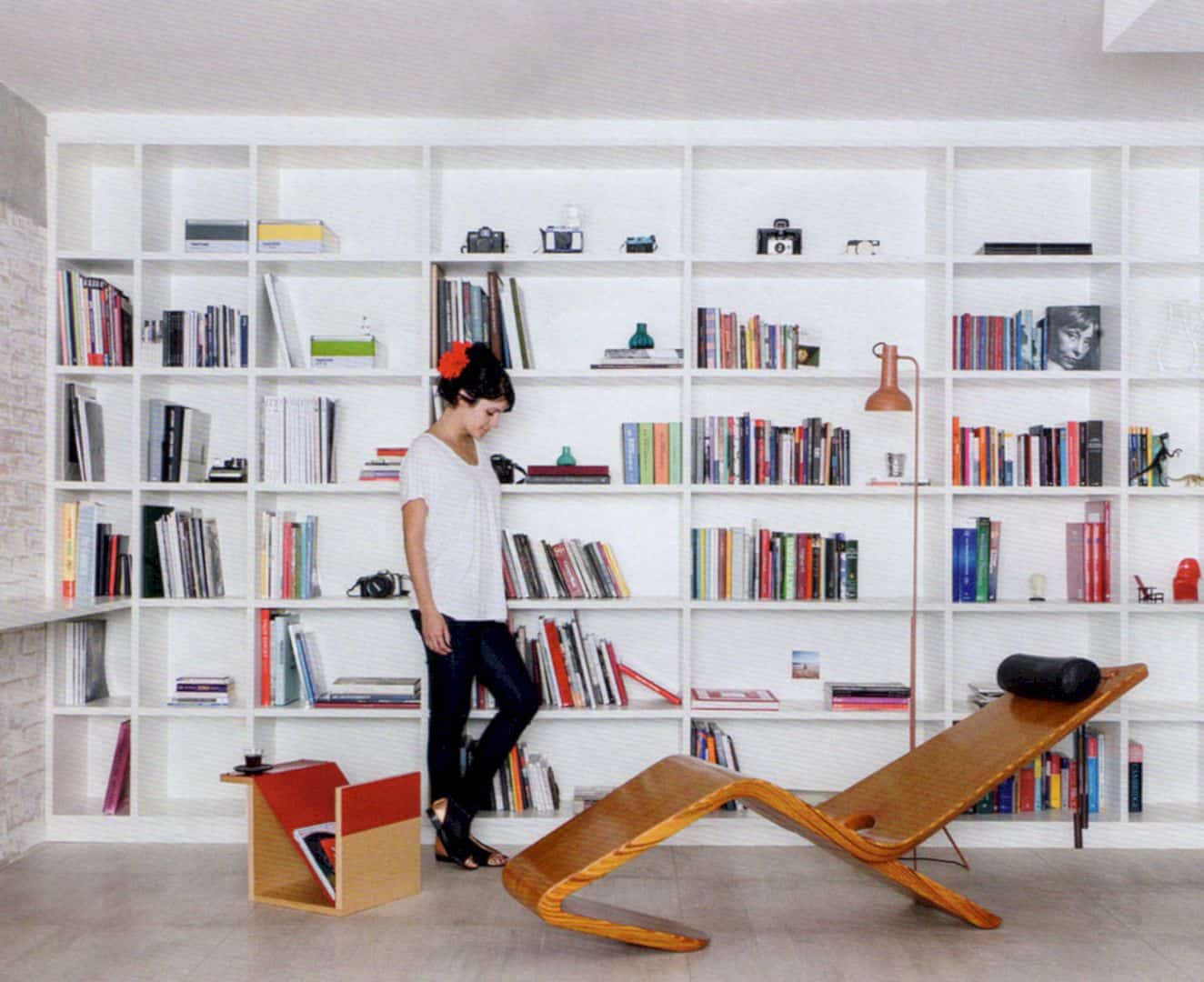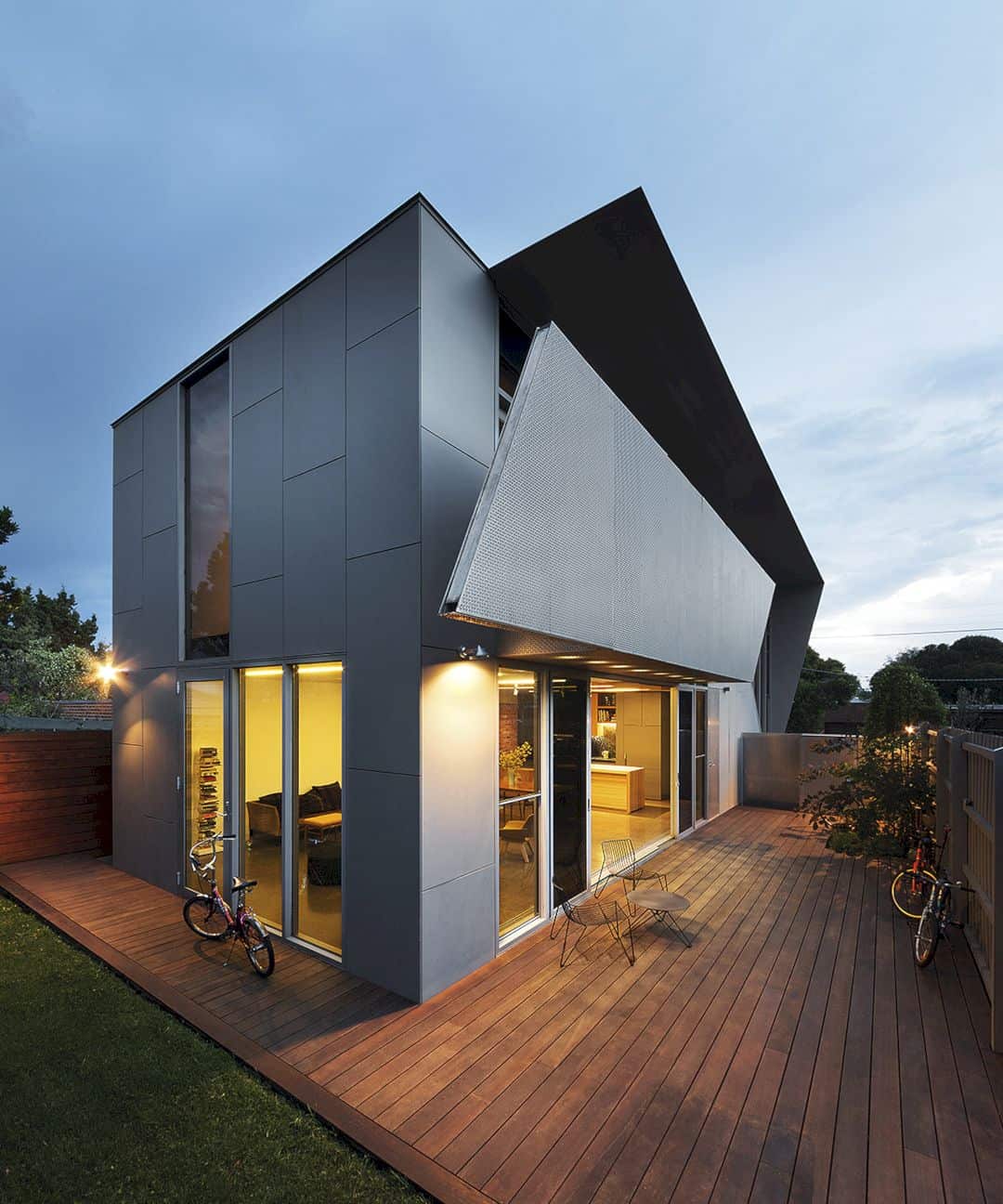Located in Hiroshima Prefecture, it is a simple and calm house without a feeling of daily life. This main idea comes from Souken Home and is conveyed by Mr. M and his wife as the client. The most favorite part of this house by the client is the glass-enclosed kitchen.
Design
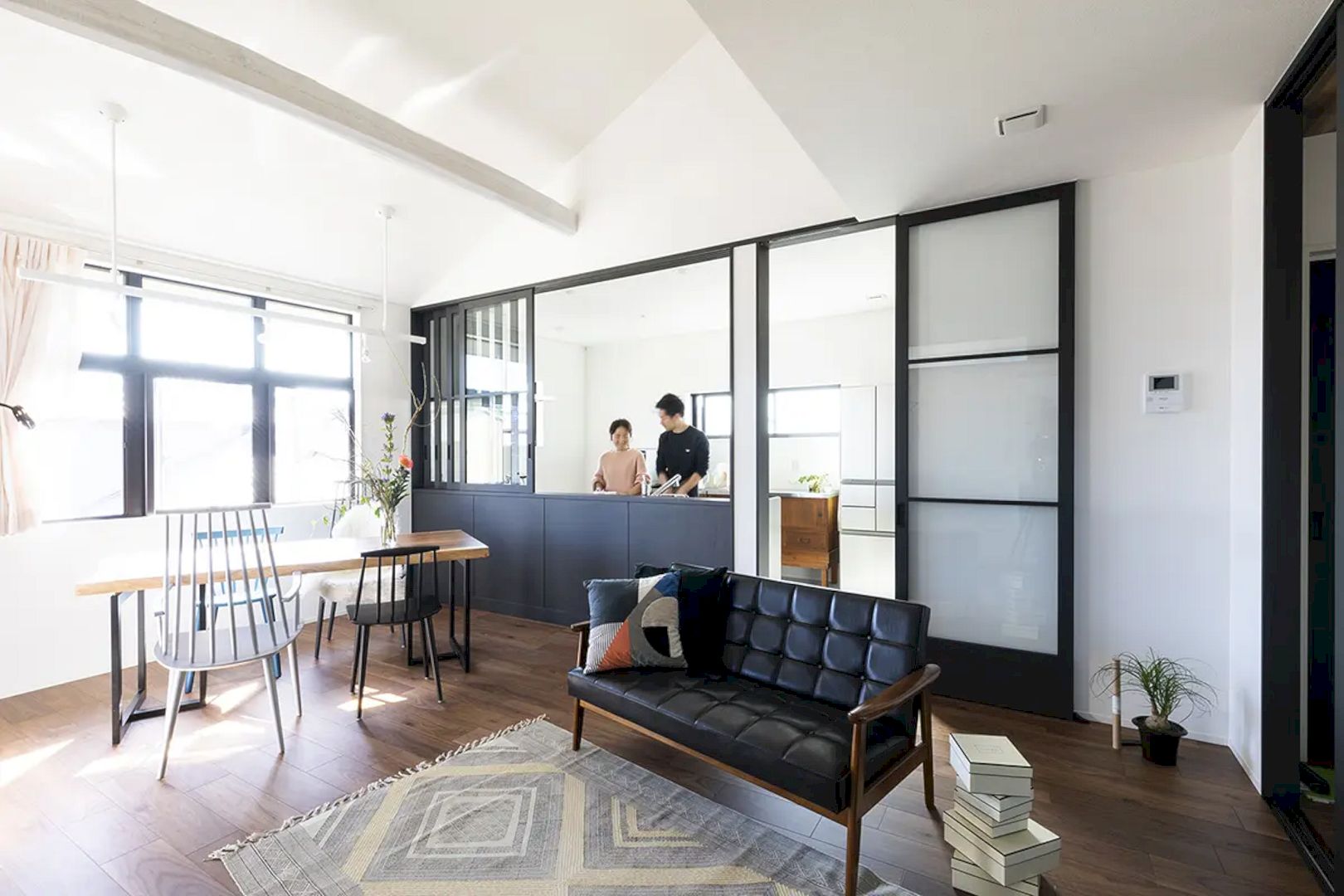
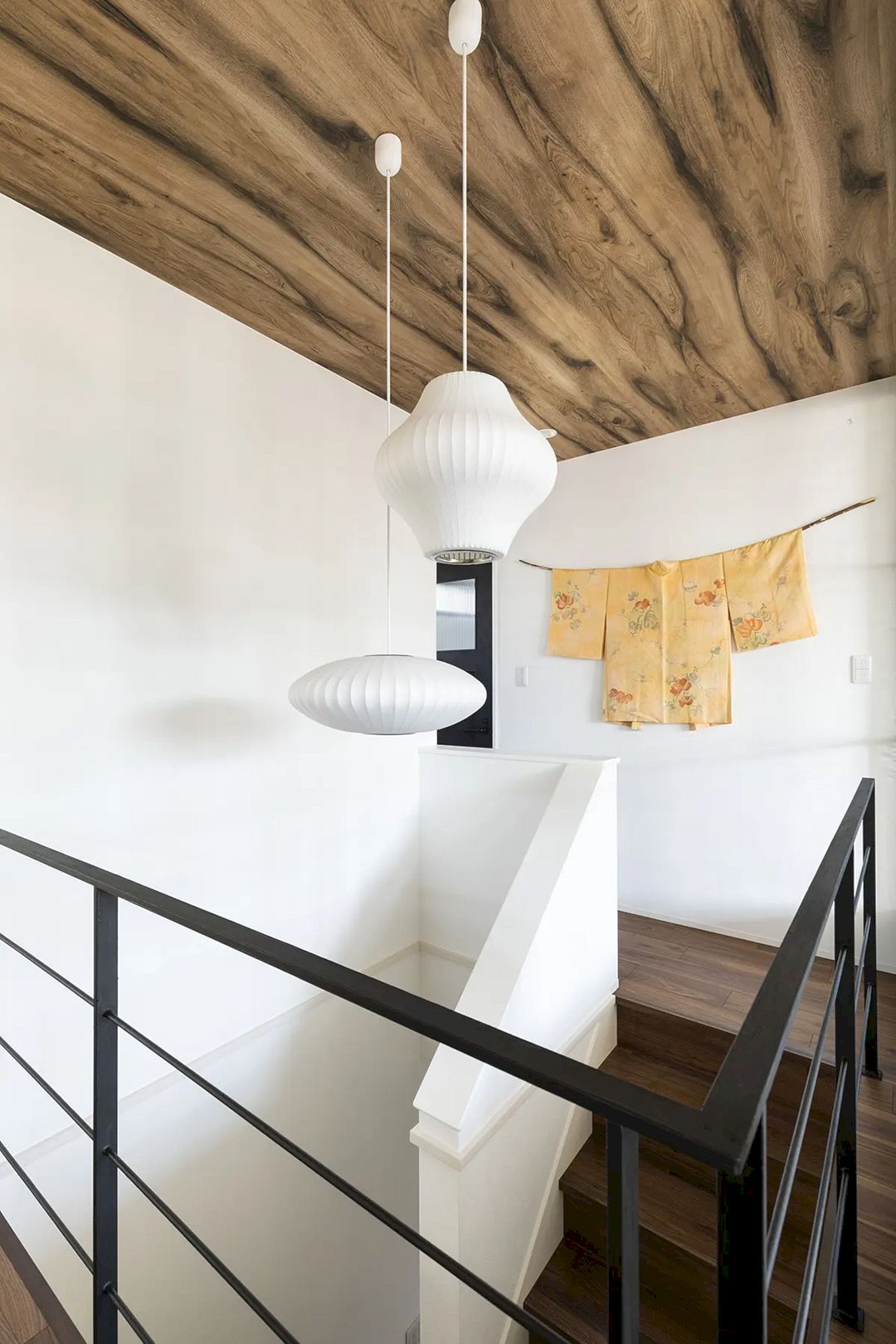
After the wife conveys the idea, the husband draws the image in a notebook. They discuss furtherly and work out a plan.
Souken Home is chosen by the couple not only because of the good design but also the vibration control system and the strong structure made of cypress.
The result of this project is a shining house with a variety of individuality in each space.
Details
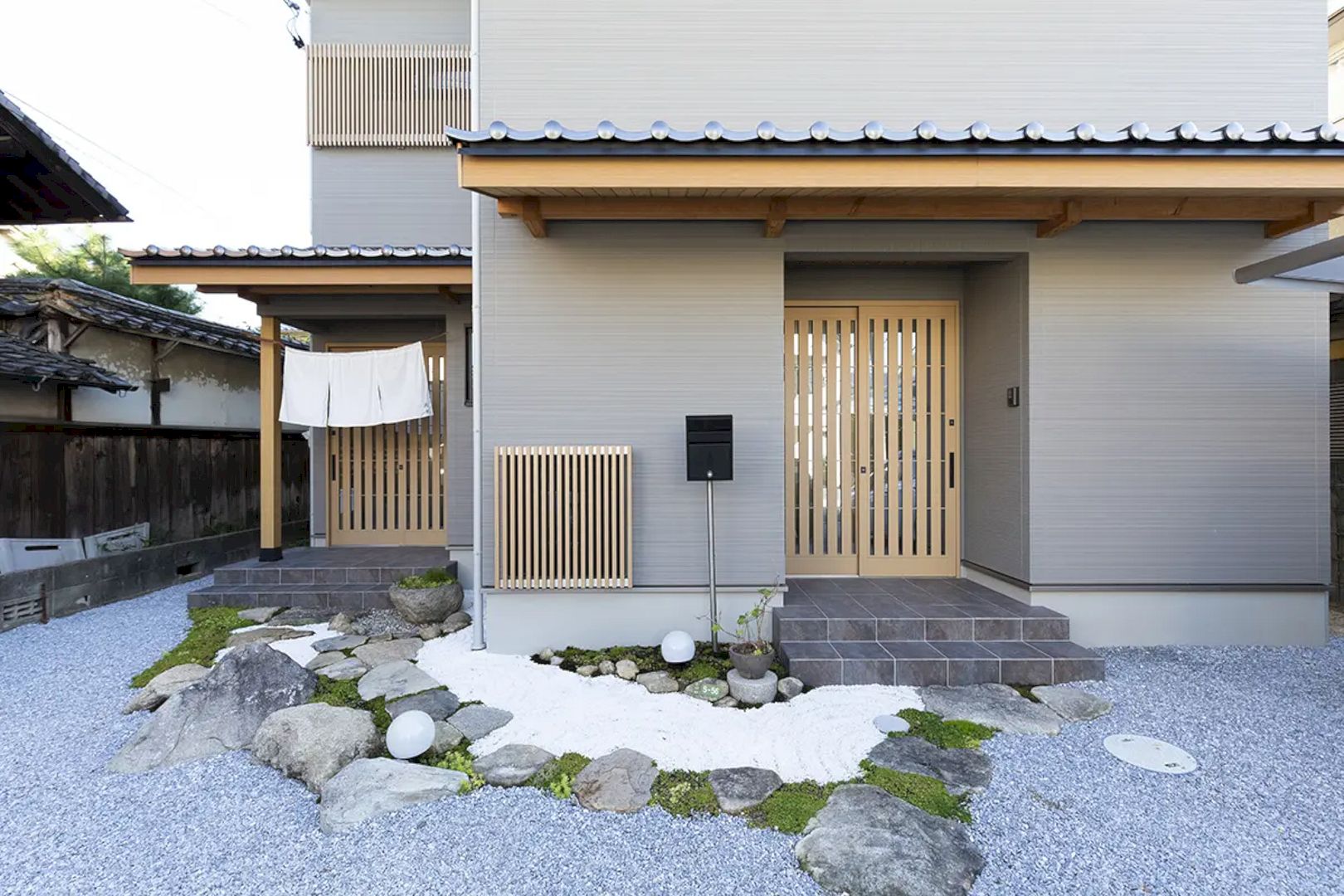
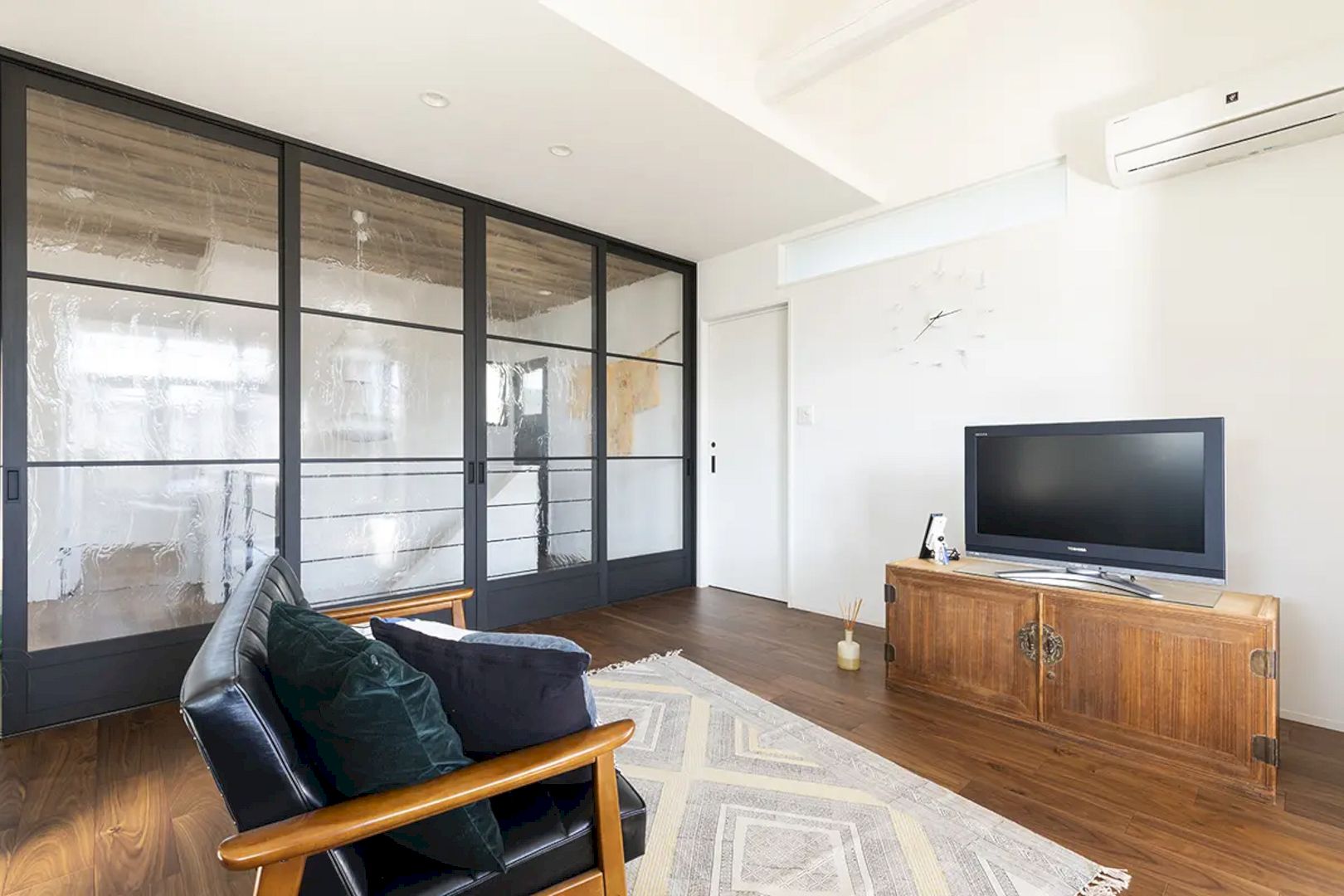
On the hall side, there is a glass door used as a space saver. The LDK (Living, Dining, Kitchen) has glass windows and a sloped ceiling that make the space open. Marble tiles dominate the interior surface of the bathroom.
The impressive staircase hall is completed with irons, Japanese paper lighting, and wooden ceilings. Old kimonos remade by the wife decorate the walls, creating a seasonal atmosphere.
An elegant approach to the entrance expresses a landscape garden with moss and stones. On this entrance, there are also bricks handmade by the wife to welcome visitors gently.
Images Source: Souken Home
Discover more from Futurist Architecture
Subscribe to get the latest posts sent to your email.
