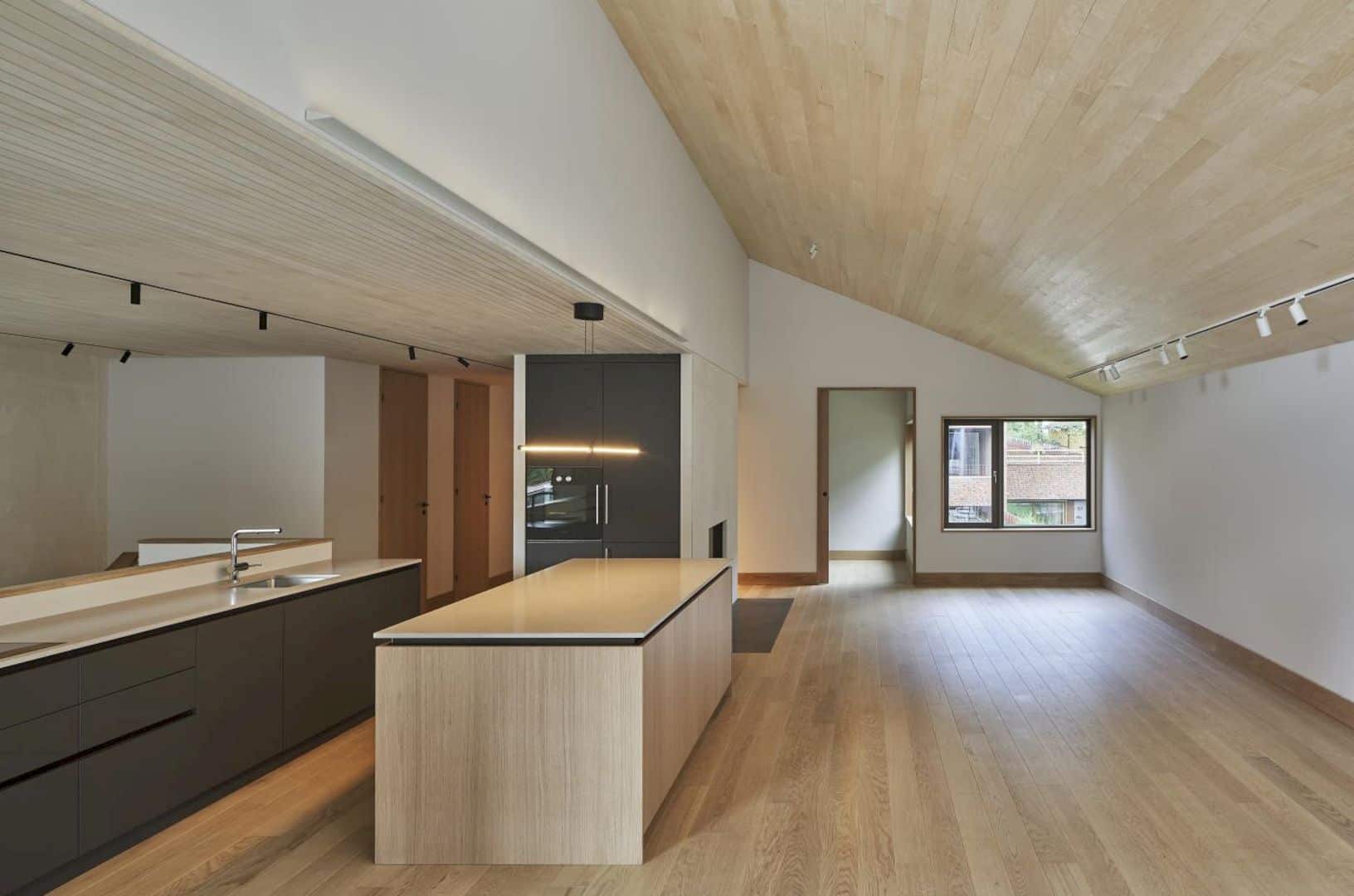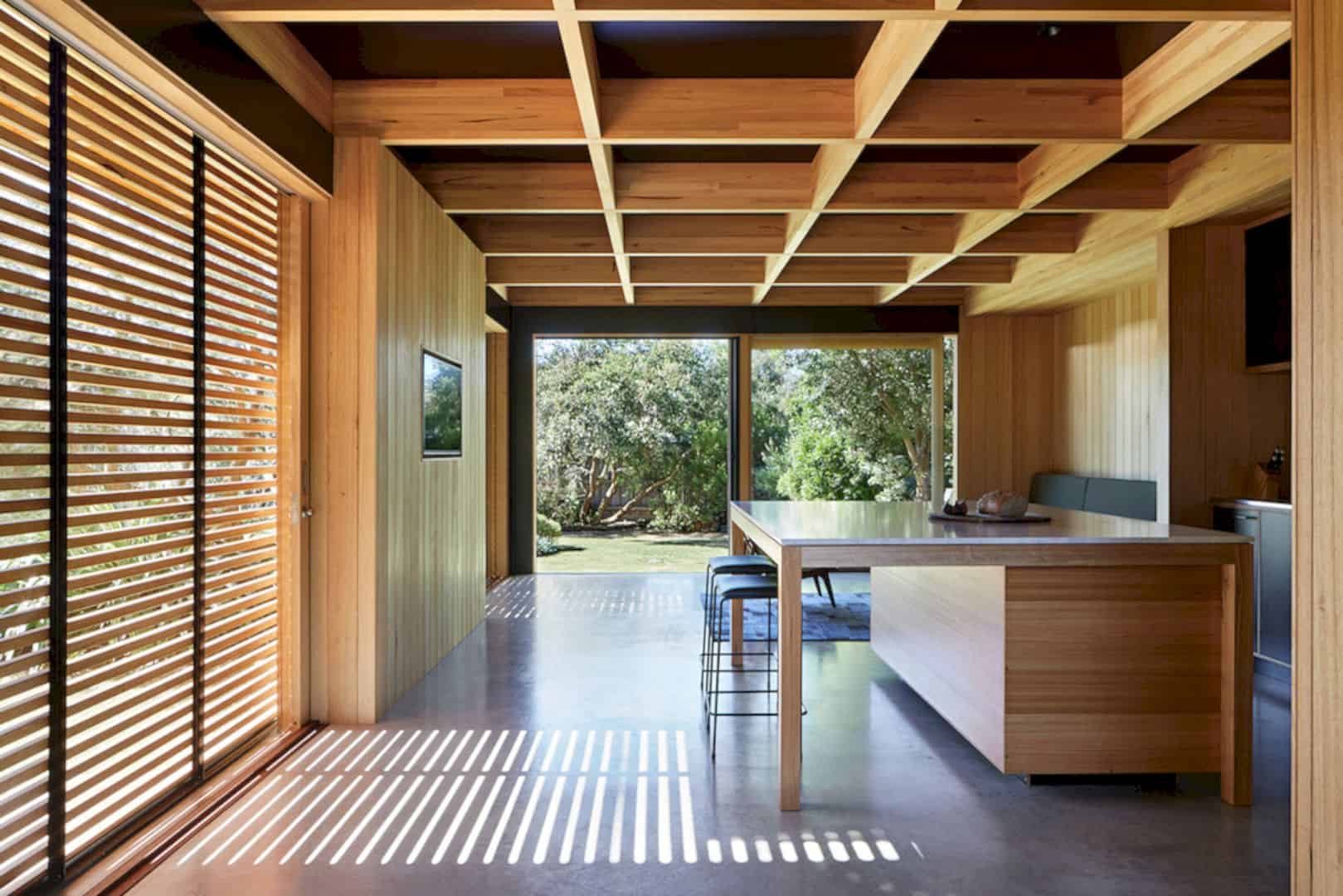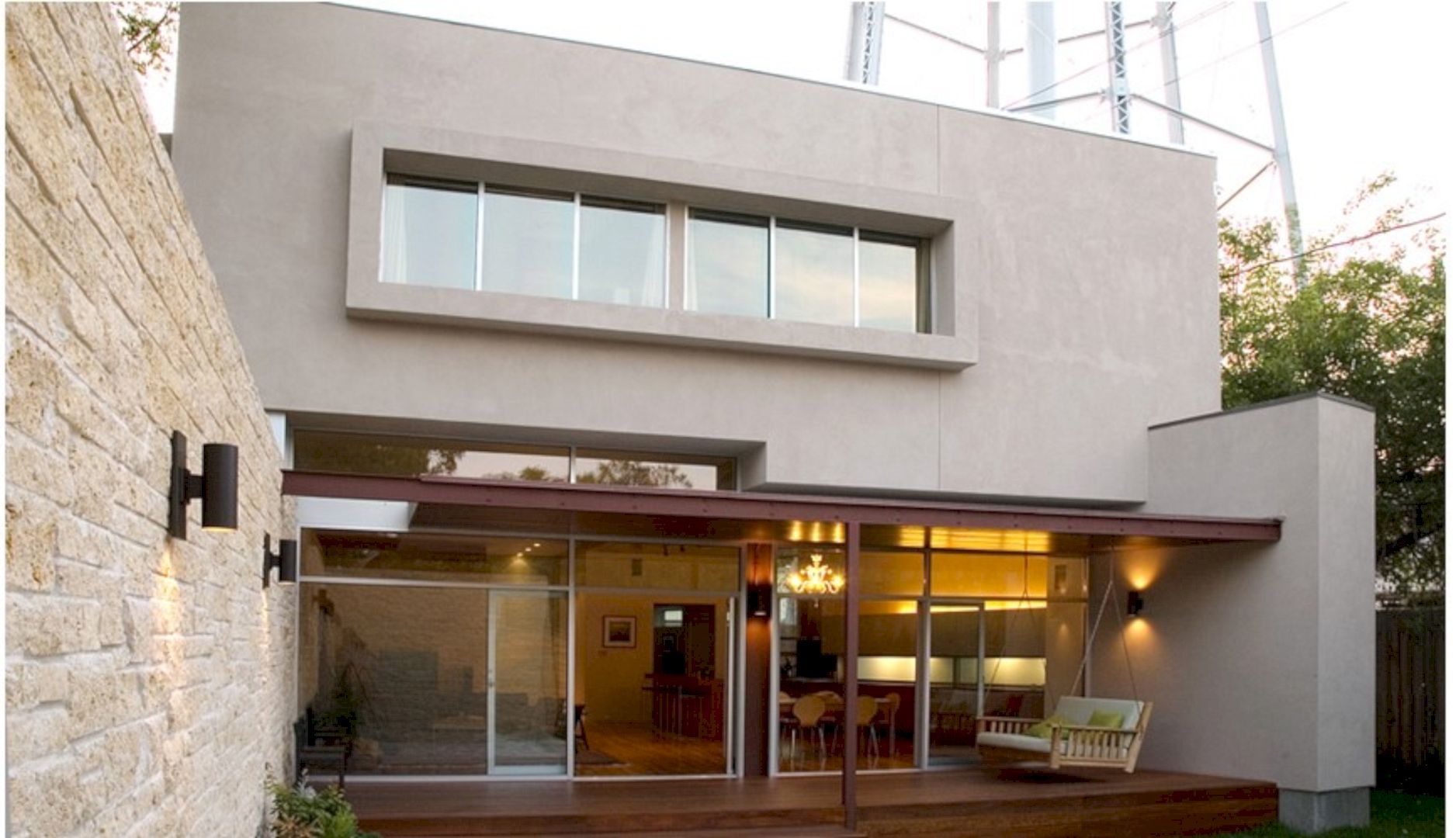Located in Hiroshima Prefecture, this modern Japanese house with a red handrail on the living room stairs is designed by Souken Home. It is a 2017 residential project completed for Mr. Y and his family. The red handrail becomes the focal point of the living room.
Design
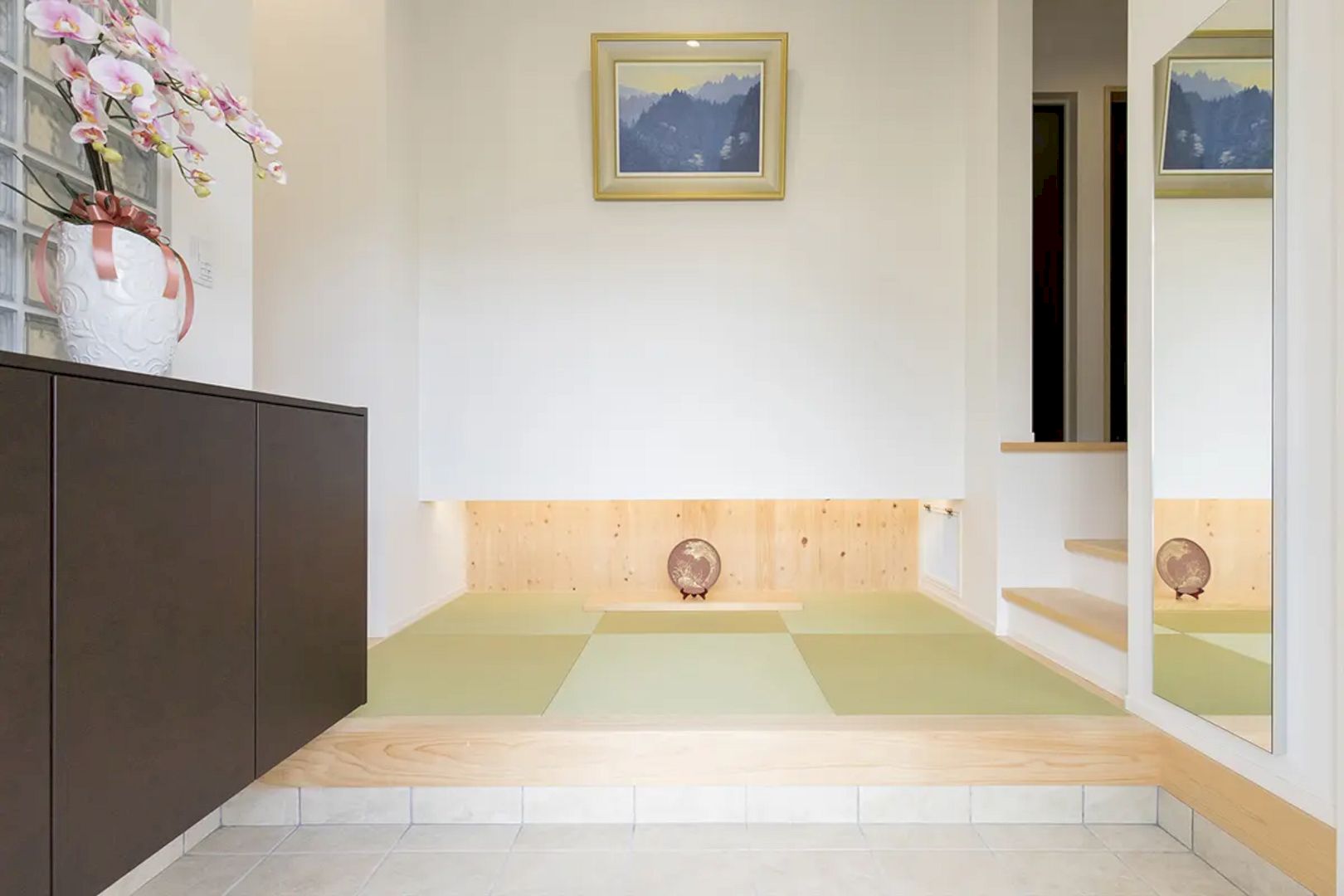
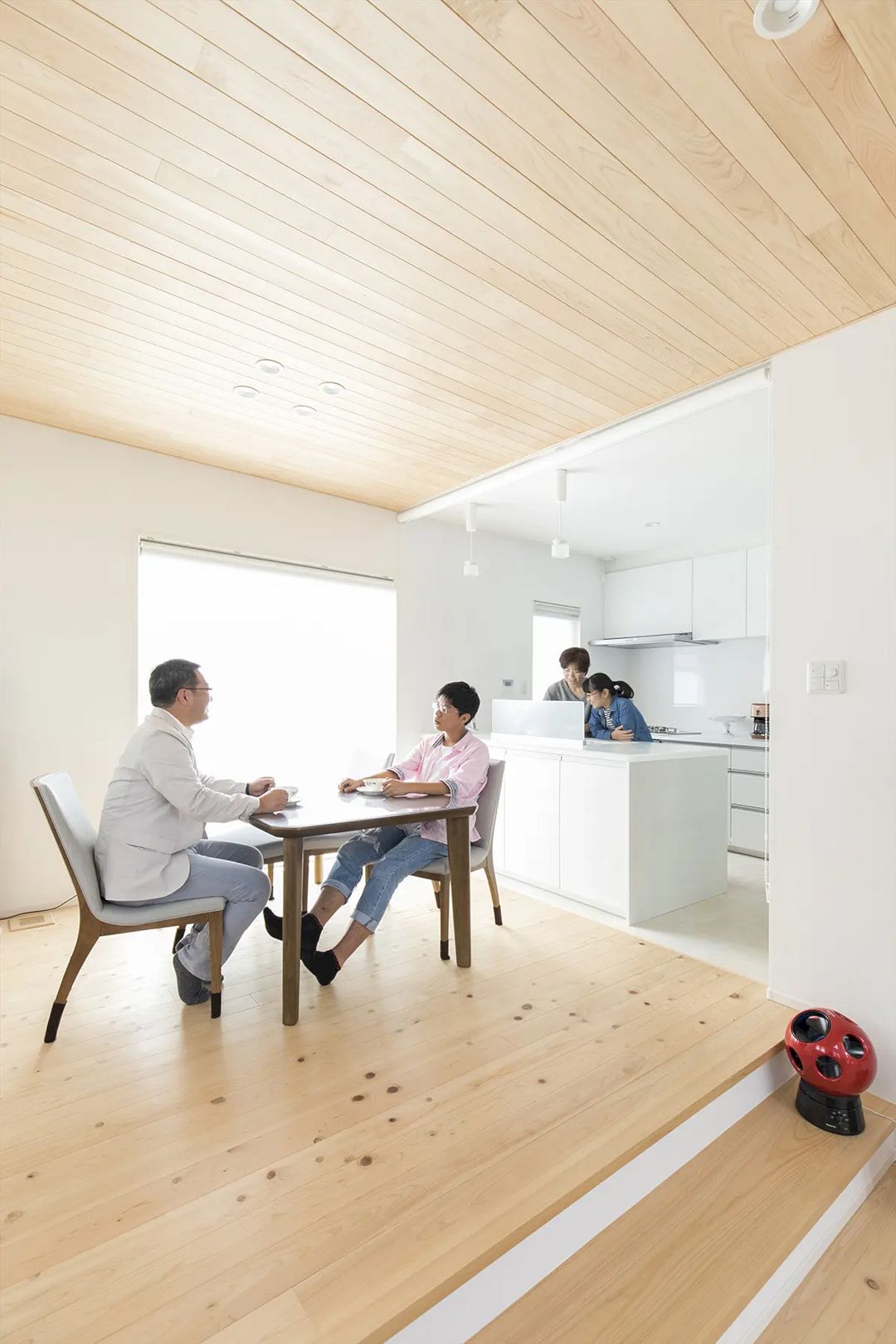
The client, Mr. Y, already knew about Souken Home from the time he was thinking about building a house. When it comes to the actual time to consider a house, he visited a model home and incorporated the points he liked into the house.
The inspiration for the red handrail of the living room stairs comes from the work of the Souken Home’s favorite architect.
Details
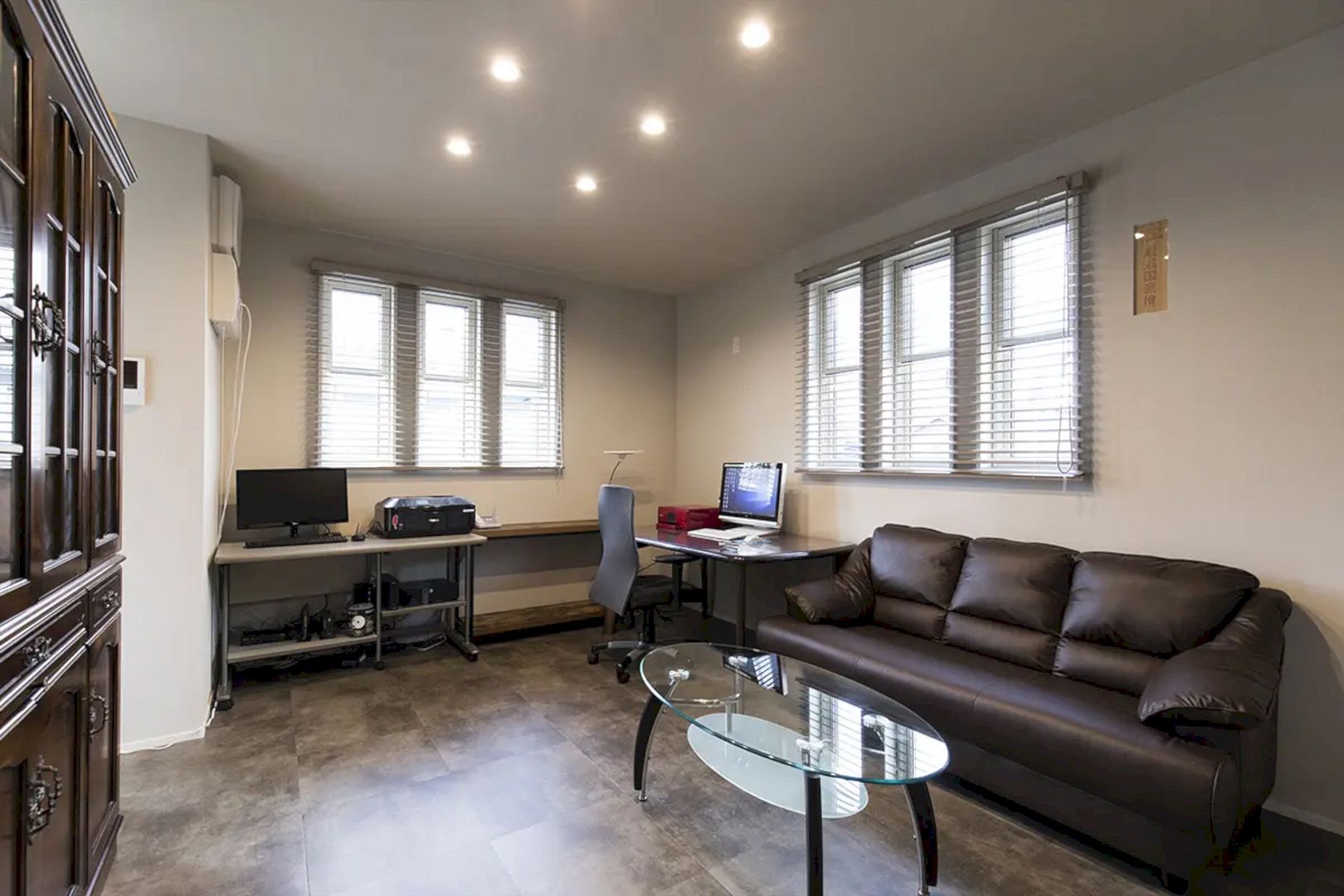
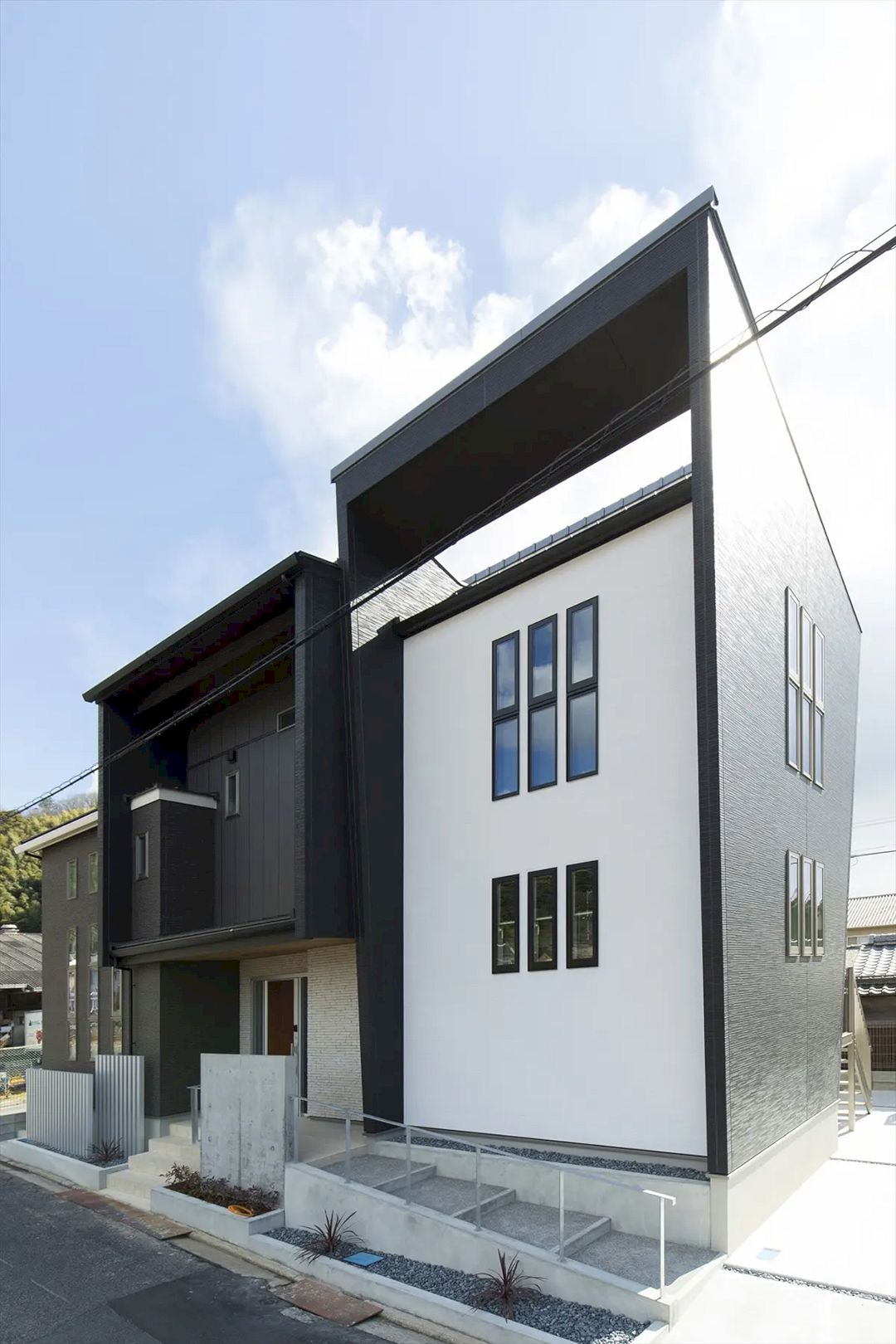
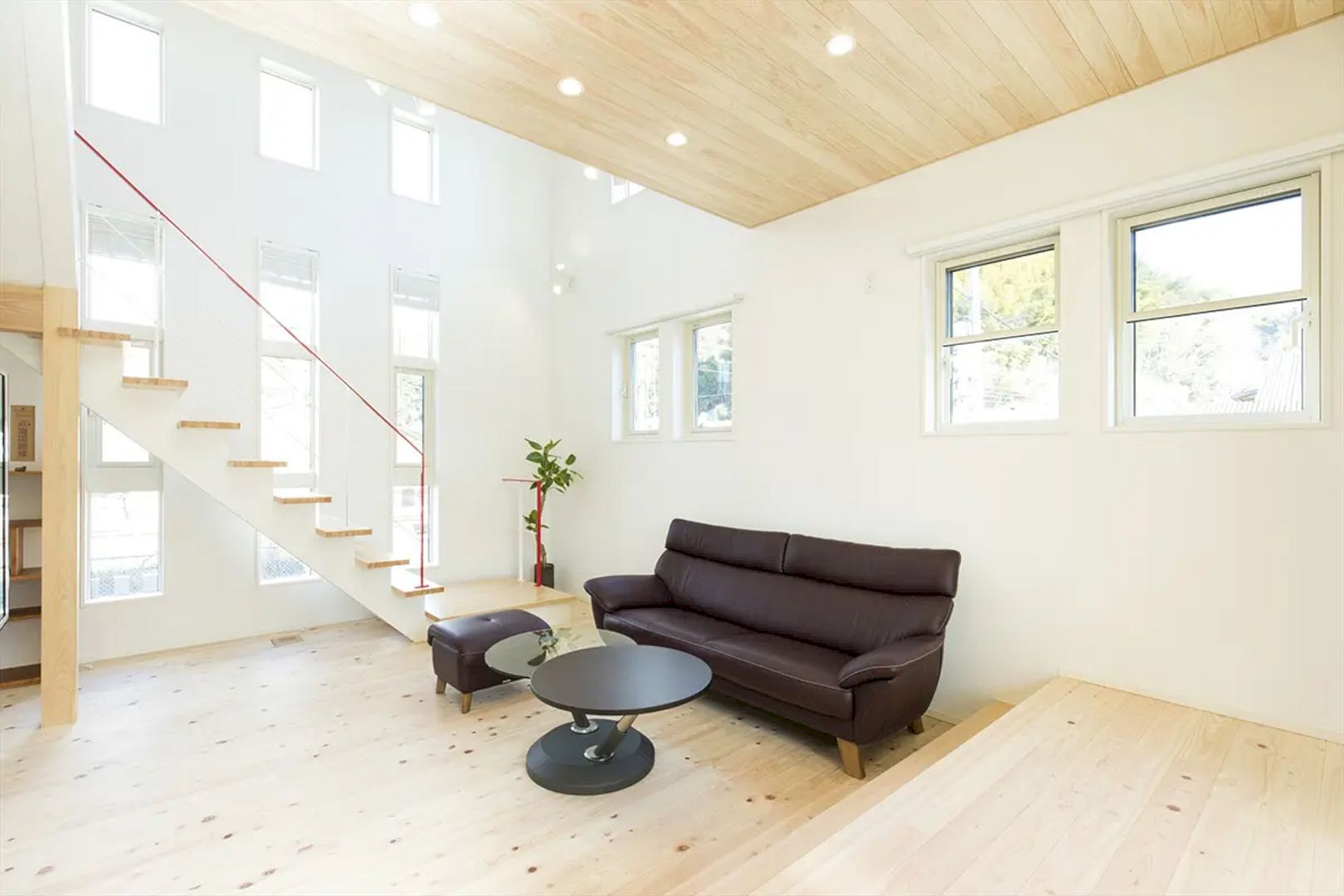
The red handrail of the stairs in the living room is the focal point of the interior. This living room is an open space with an atrium.
LDK (Living, Dining, Kitchen) is designed with full use of natural materials, especially for its floor and ceiling. It is an awesome space used for family gatherings.
There is an office space on the first floor with a calm atmosphere and a chic interior design. Tatami with Japanese paper is used for the entrance hall’s flooring.
A stylish design that changes its expression depending on the viewing angle is used for the exterior, incorporating diagonal lines into the building.
Images Source: Souken Home
Discover more from Futurist Architecture
Subscribe to get the latest posts sent to your email.
