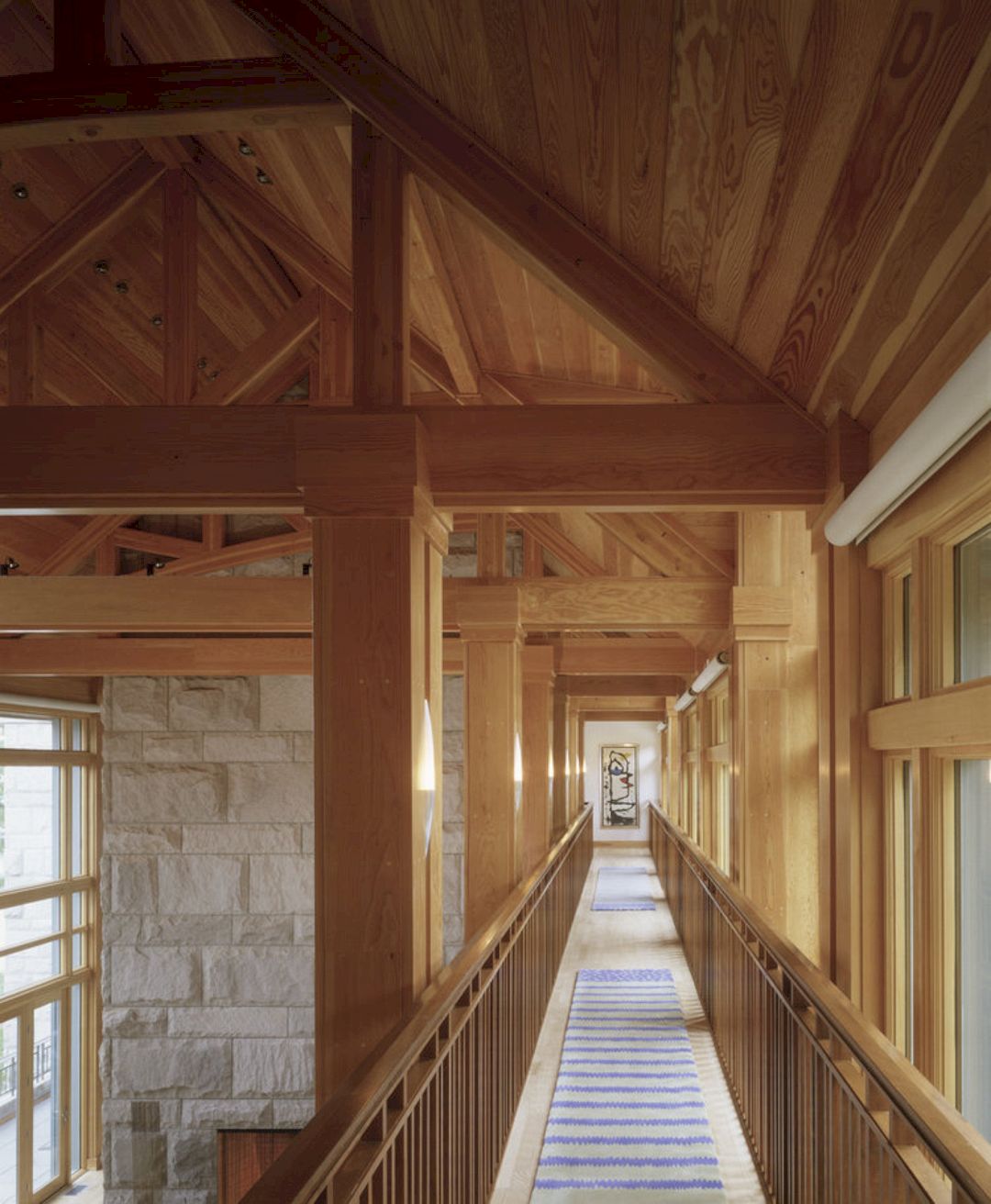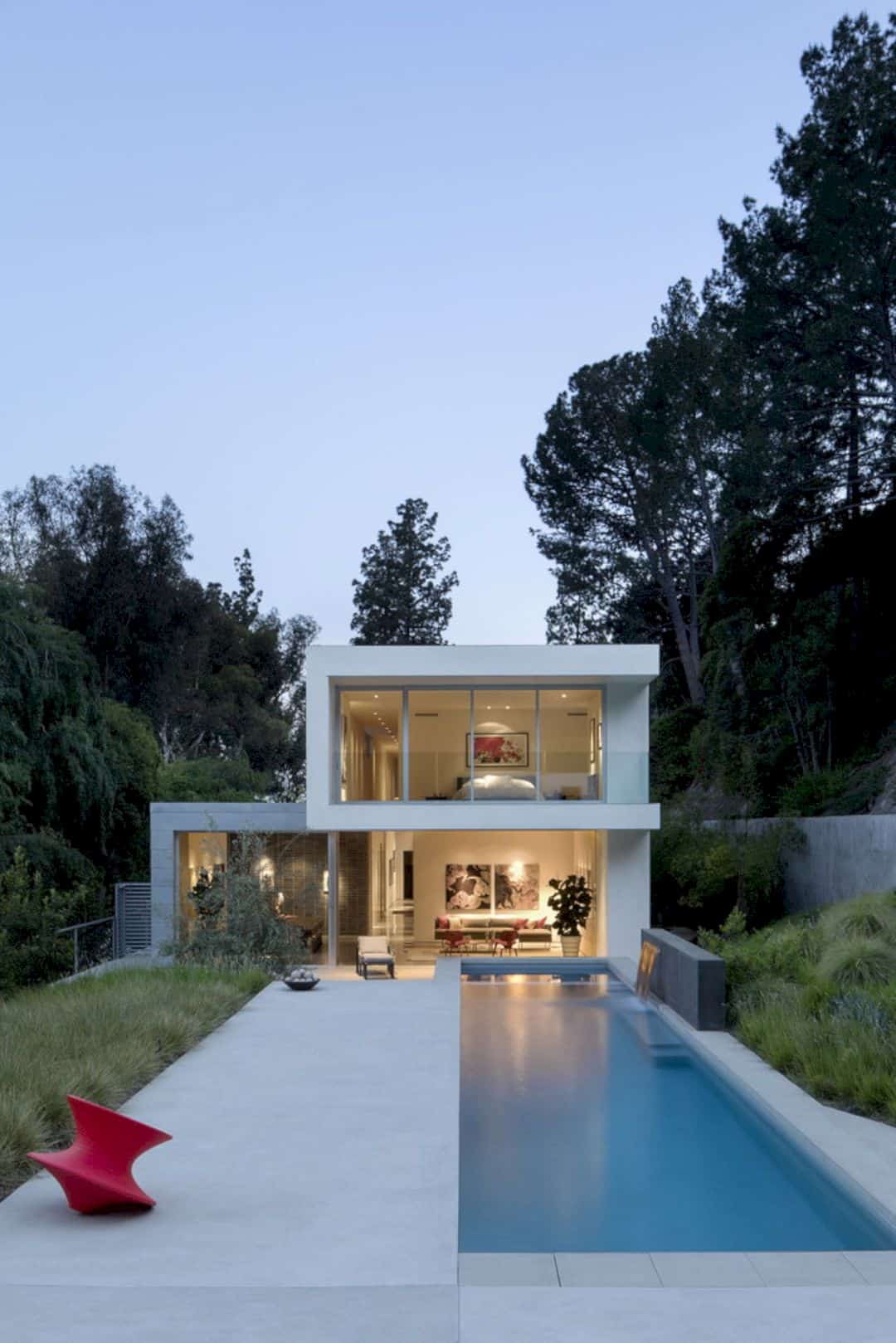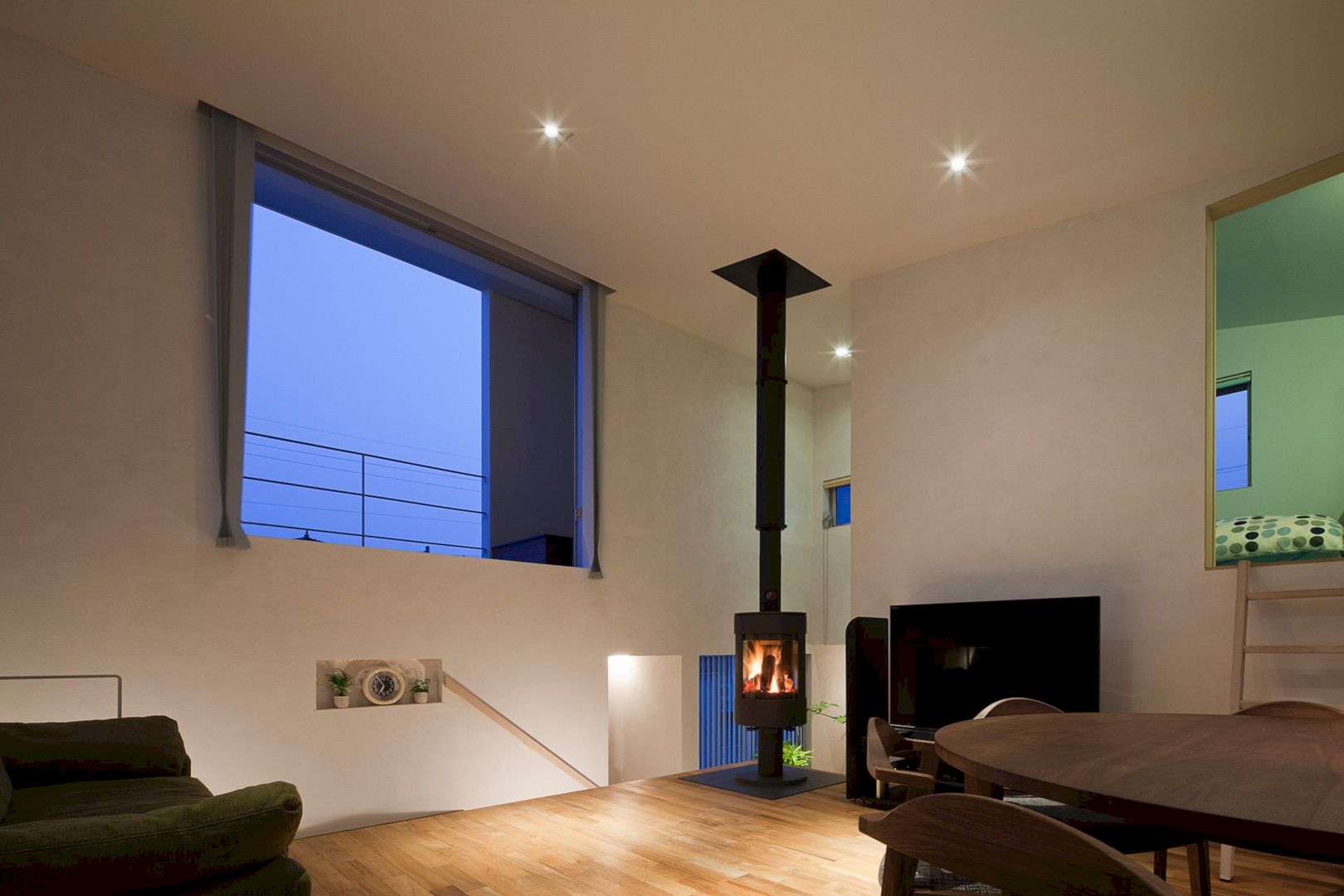It is a perfect living place for those who want to have a connection to nature. Grand Traverse Bay Residence is designed by Searl Lamaster Howe Architects as a grand country lodge. Located in Grand Traverse Bay, this home offers uninterrupted natural vistas.
Features
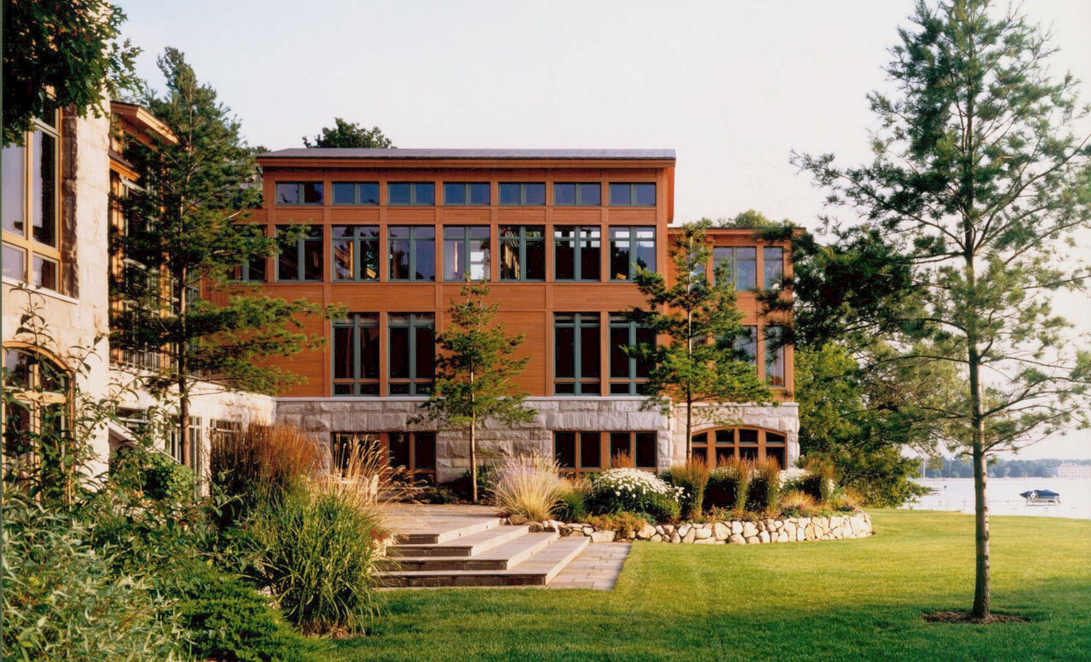
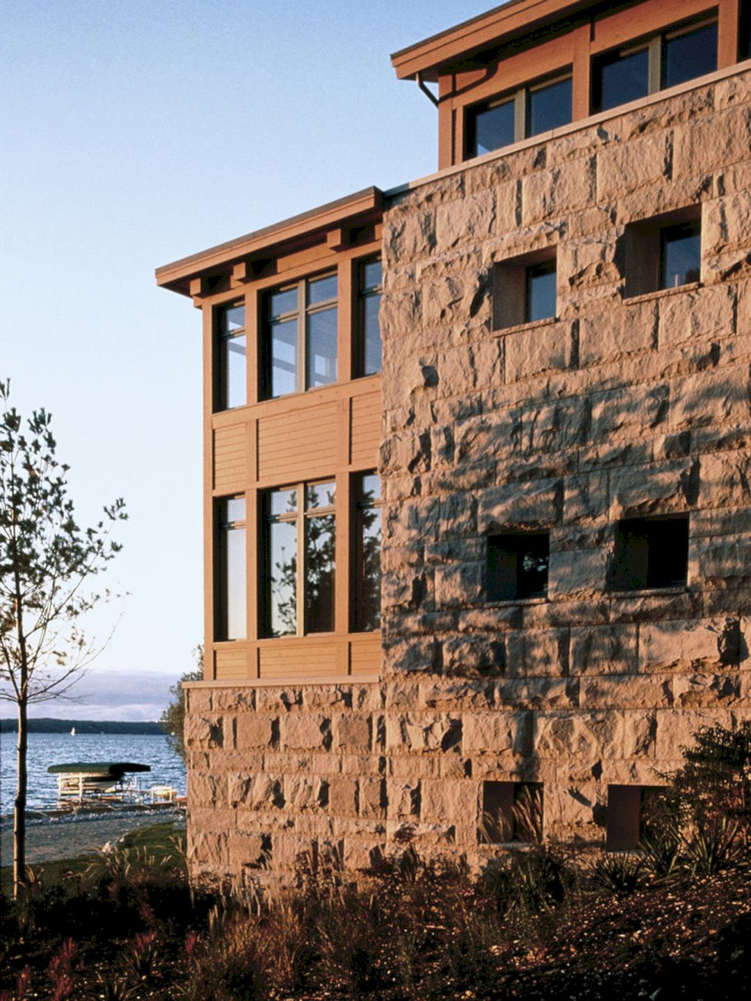
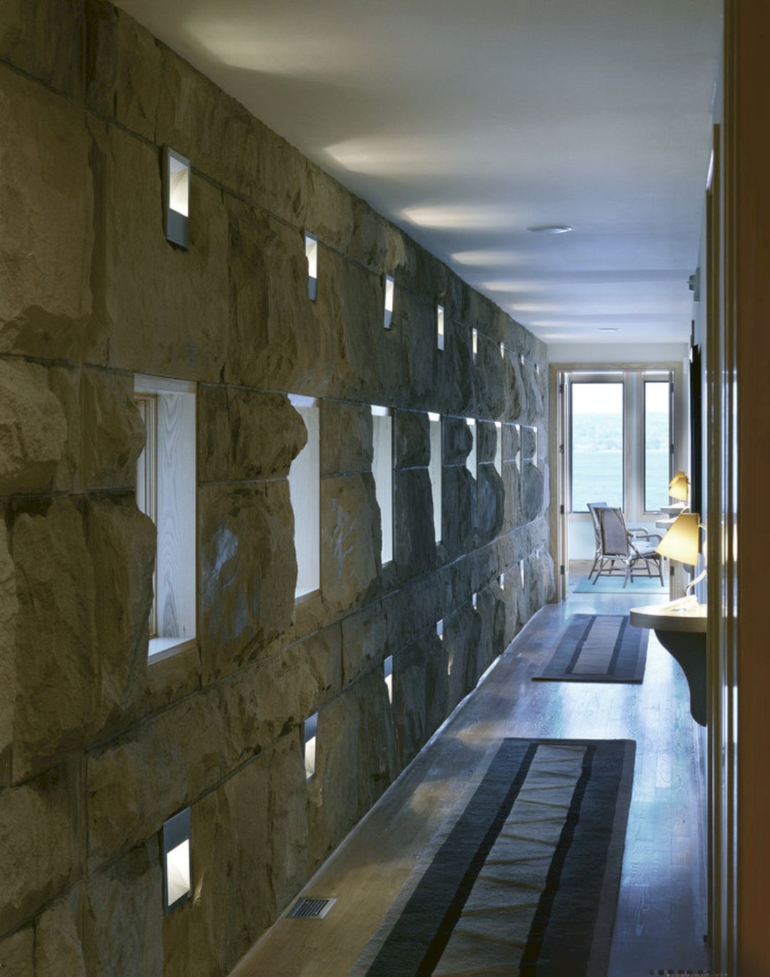
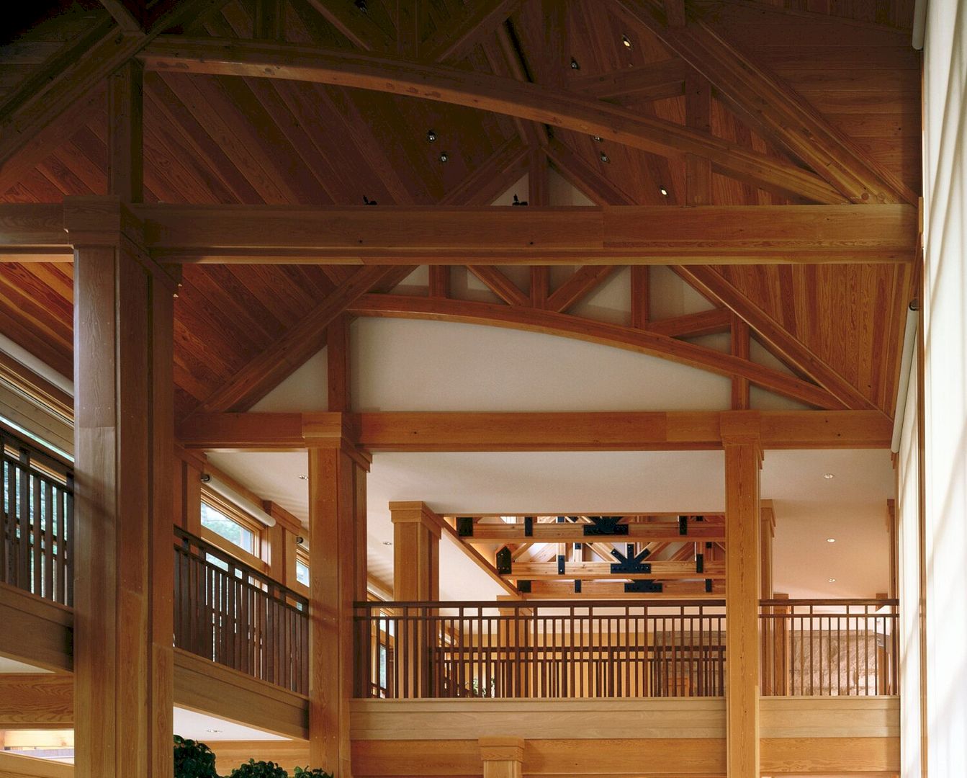
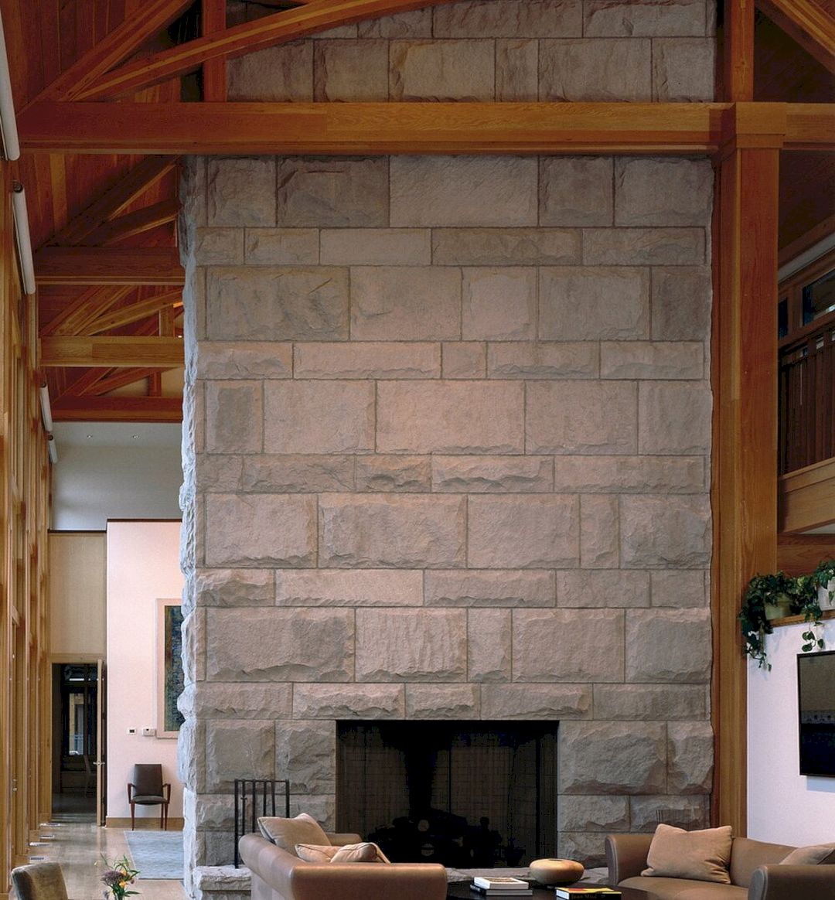
The design concept of this home fits well for the 21st century. It is an awesome home that features detailed local fir, limestone, and cedar. The natural vistas can be viewed and enjoyed from all spaces of the home through the large windows.
Structure
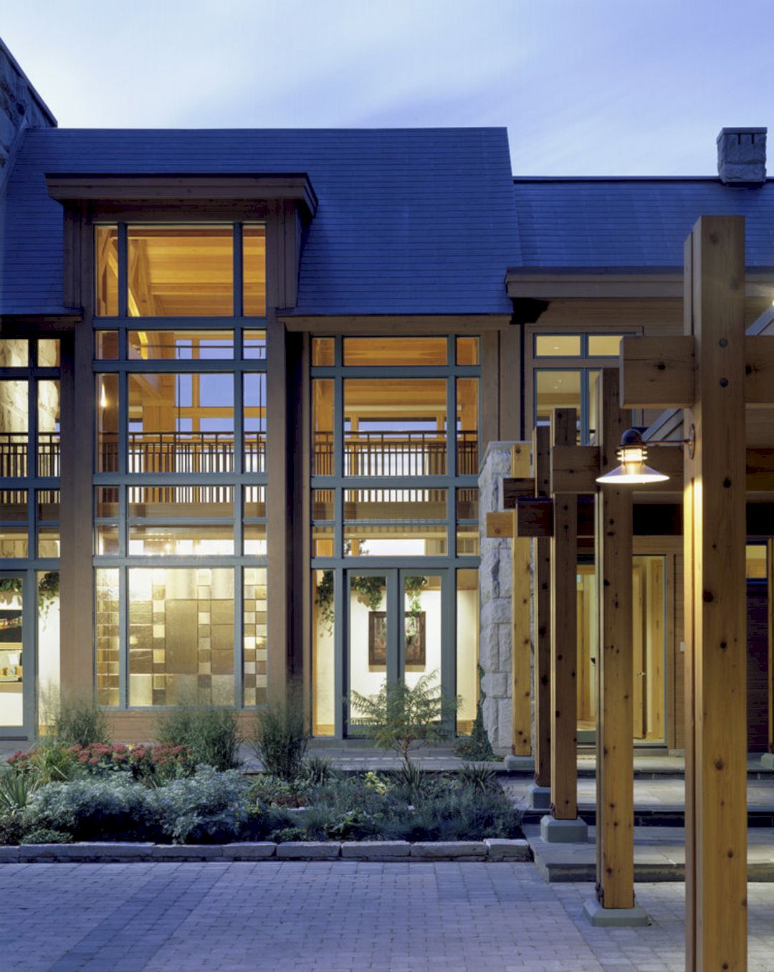
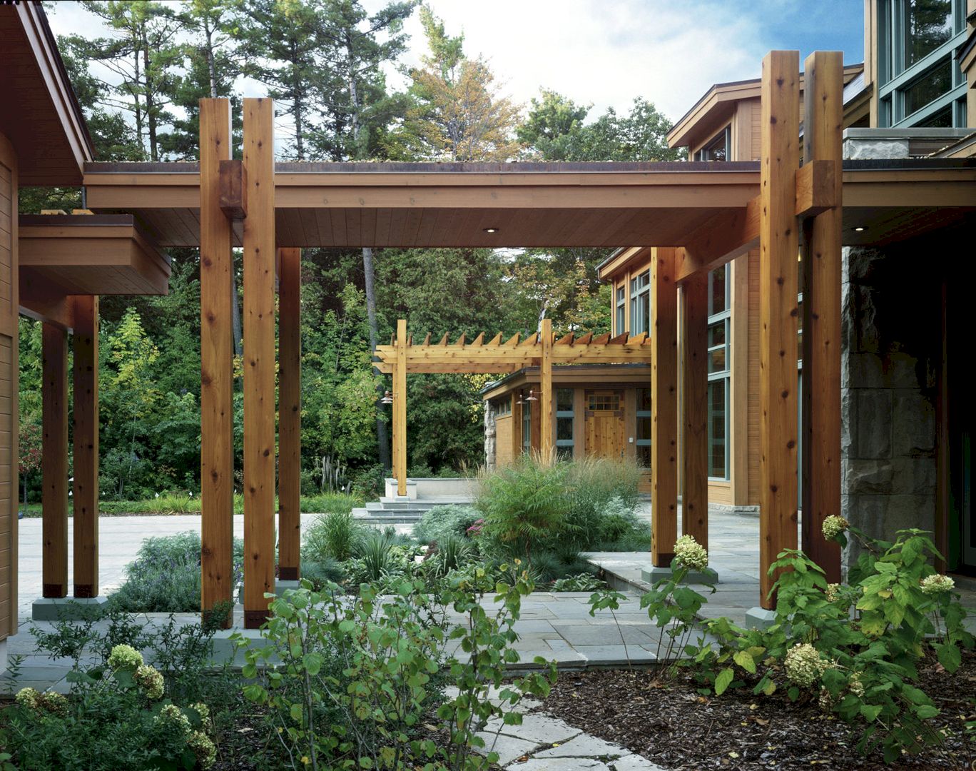
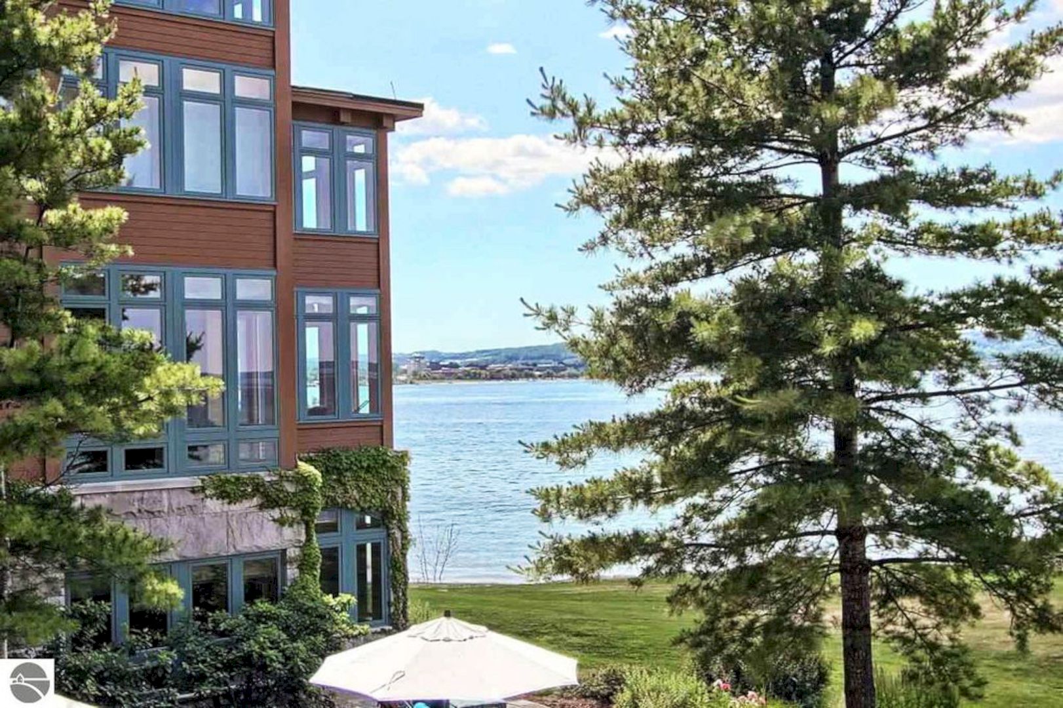
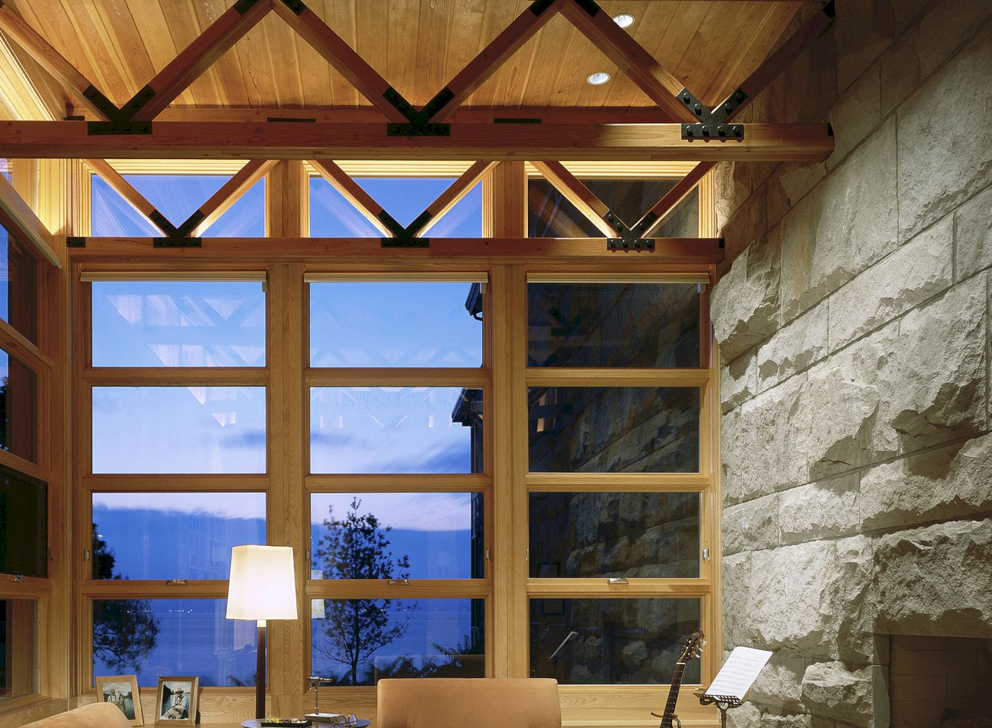
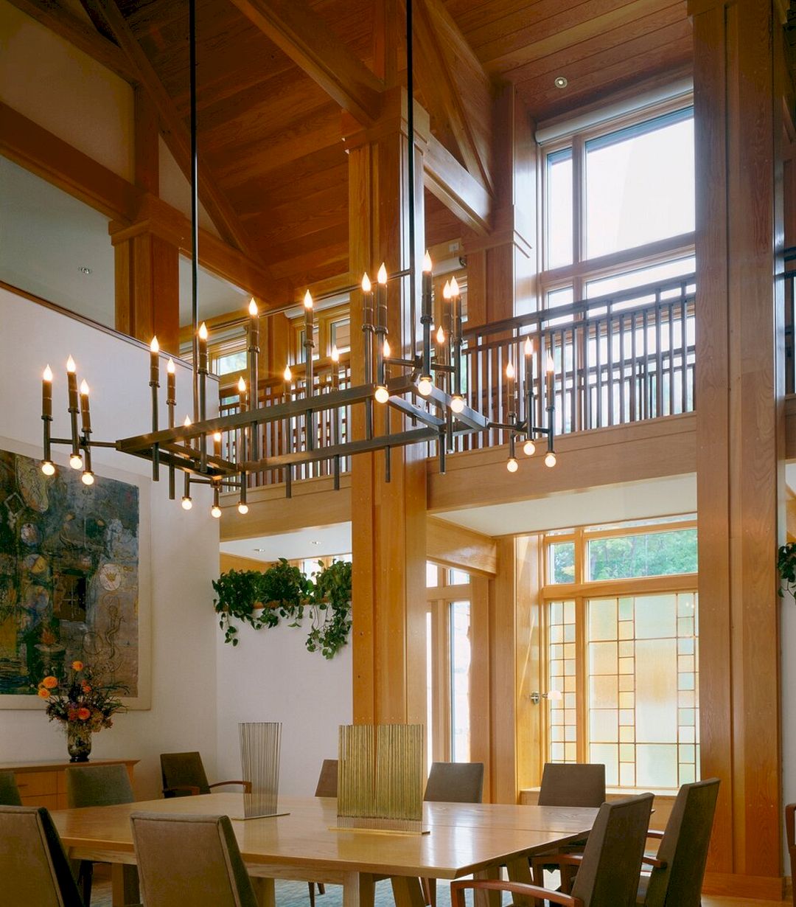
Besides emphasizing privacy, the axial plan also celebrates sweeping natural vistas around the home. The three wings of the home are linked by linear runs of circulation, positioned to maximize privacy and views.
Flanking the main entry, the smaller scaled studio and garage structures mediate the scale of the home. There is a space of 20,000 square feet in size among the structures.
Grand Traverse Bay Residence Gallery
Images Source: Searl Lamaster Howe Architects
Discover more from Futurist Architecture
Subscribe to get the latest posts sent to your email.
