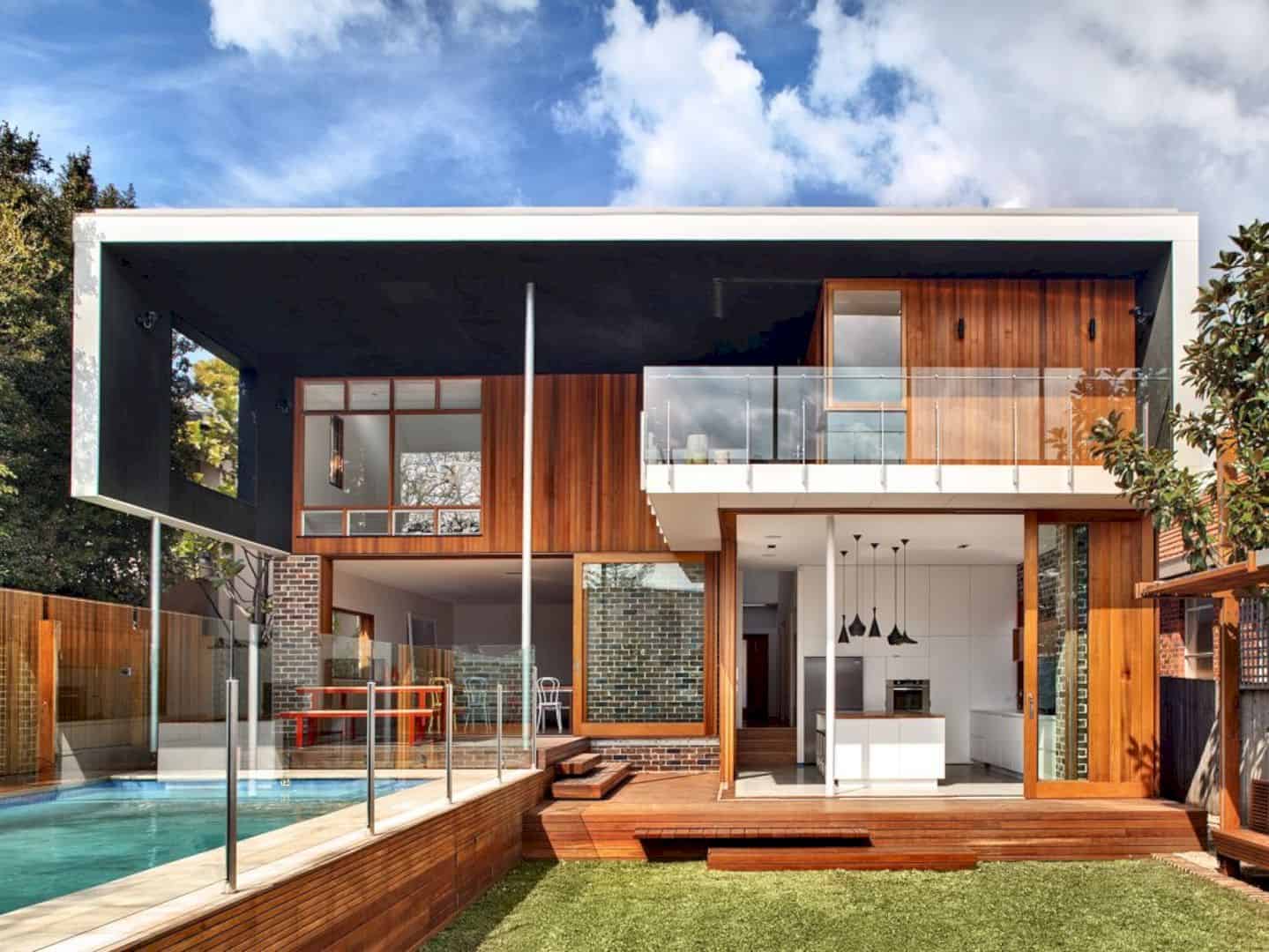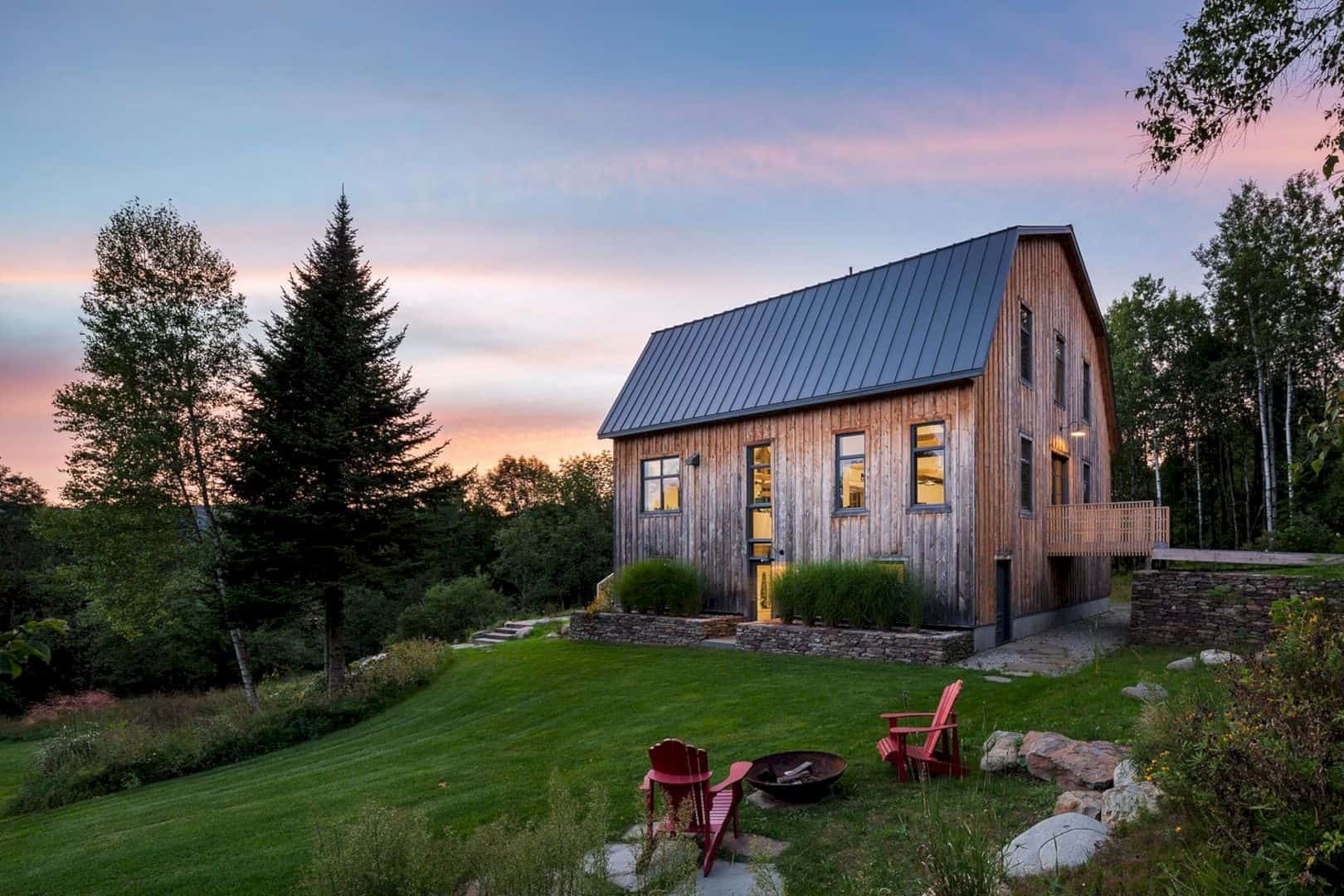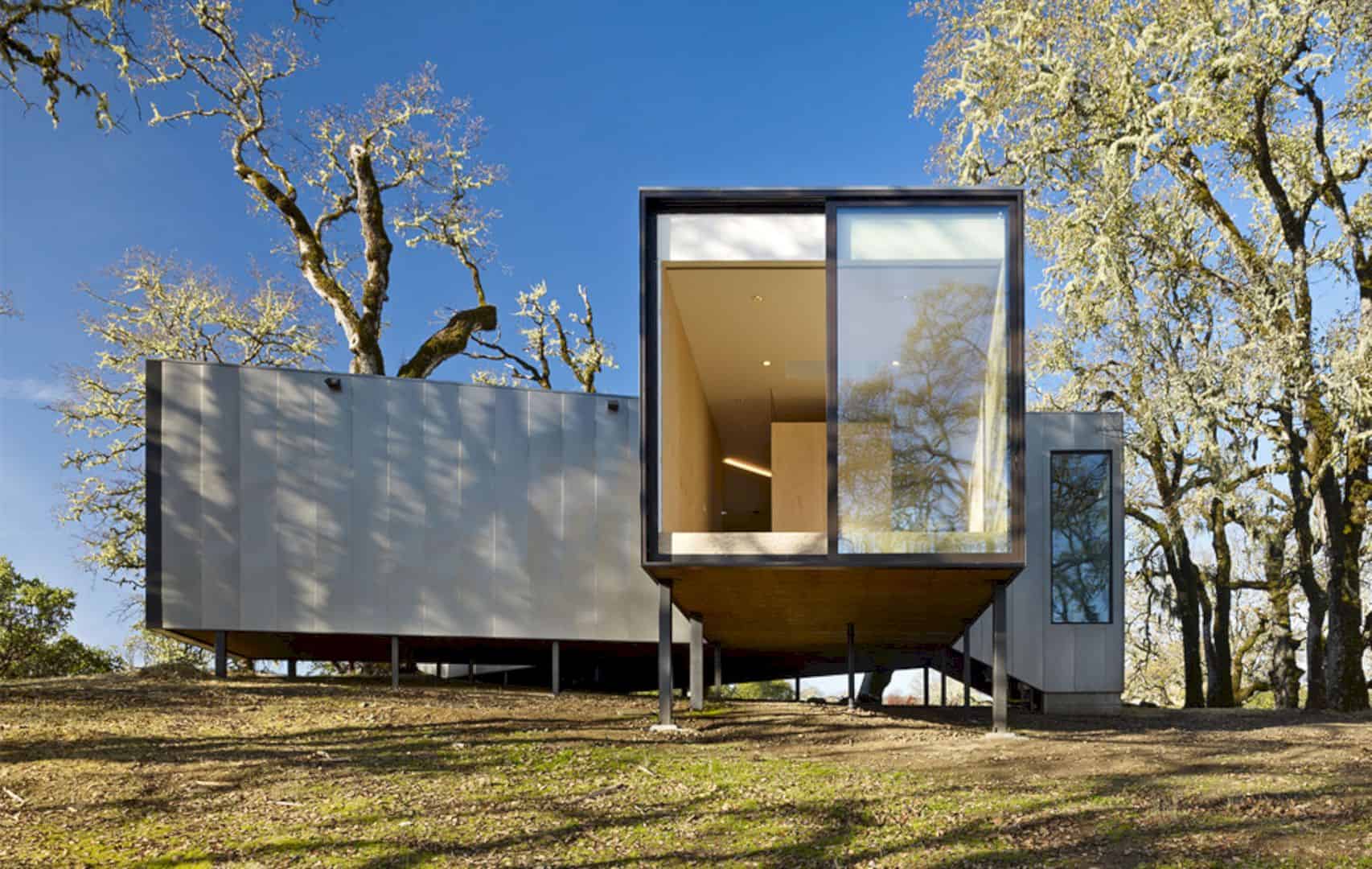Located in Argentina, Puente Al Lago is a permanent-use home for a family of five designed by KARLEN + CLEMENTE Estudio de Arquitectura. In order to achieve clear and pure forms, working with materials plans is the main focus of this project to design the social and open areas.
Site
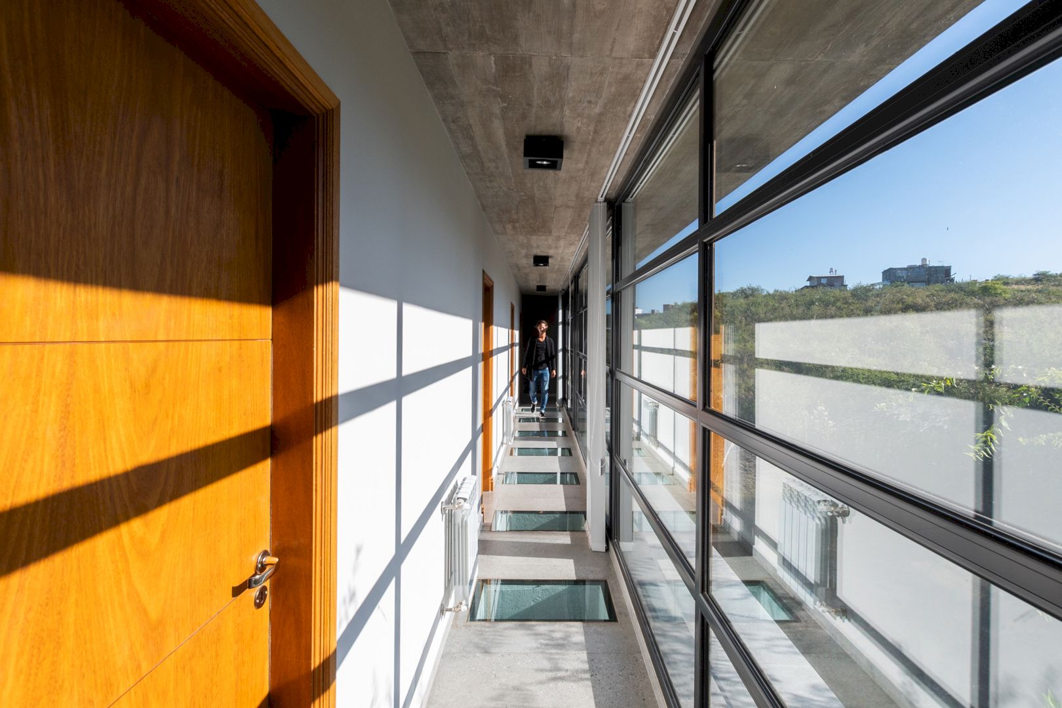
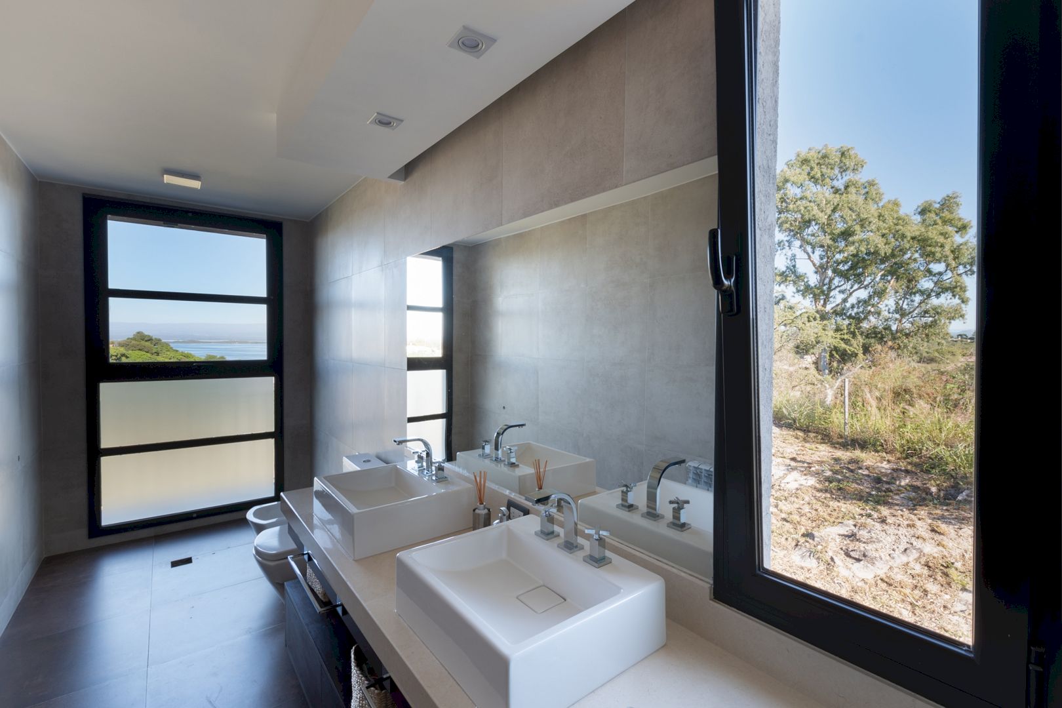
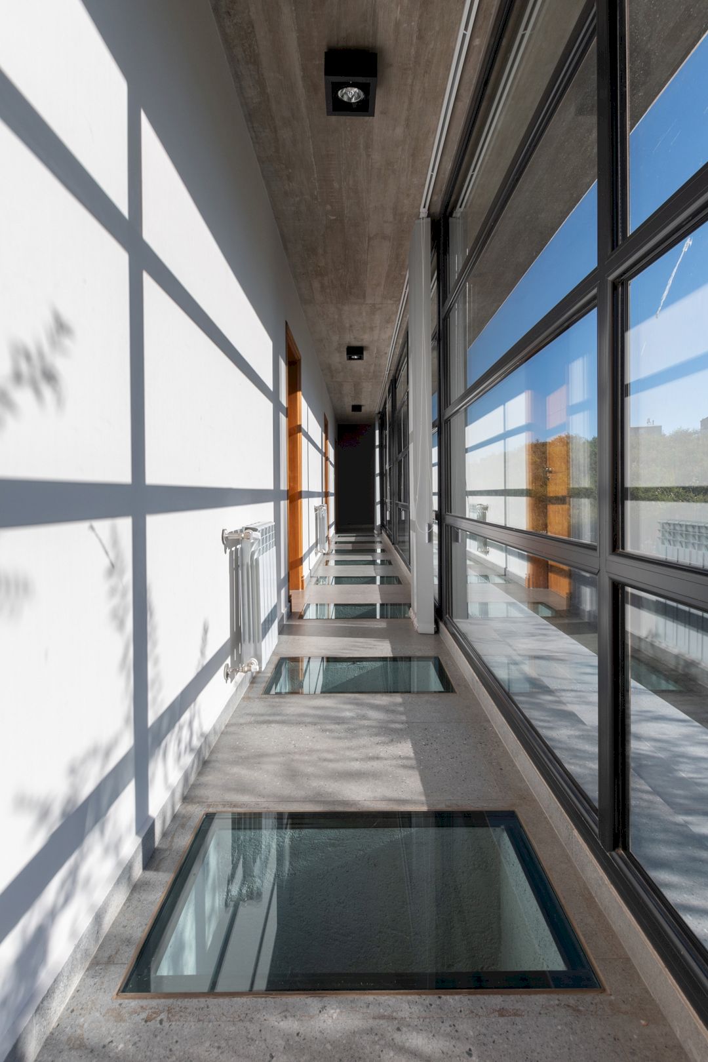
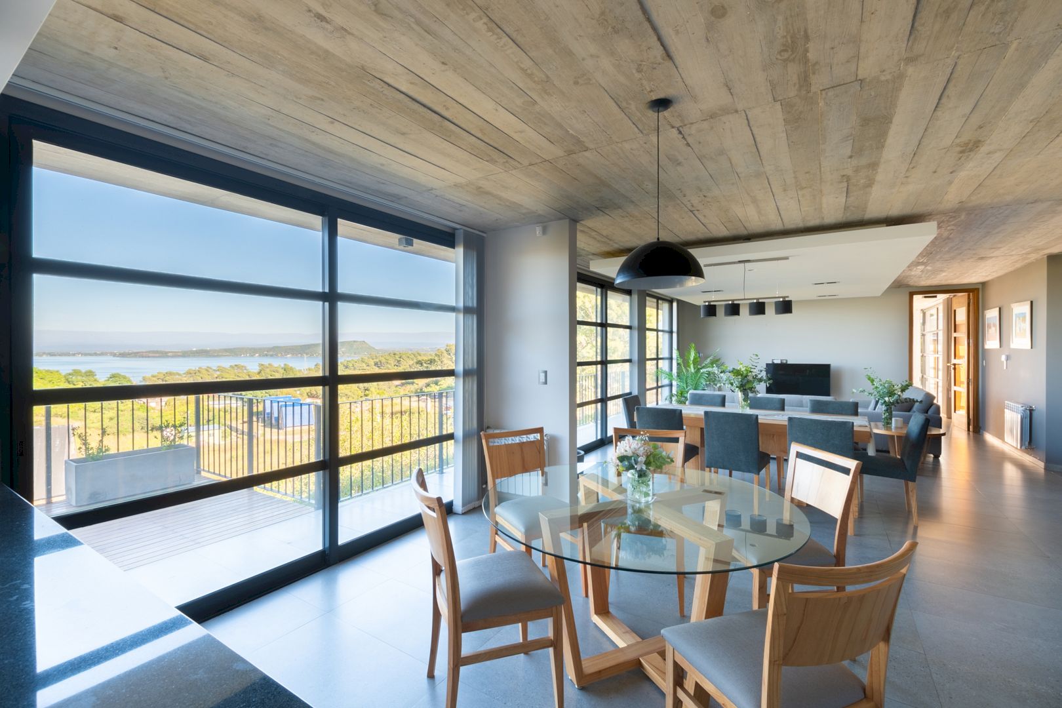
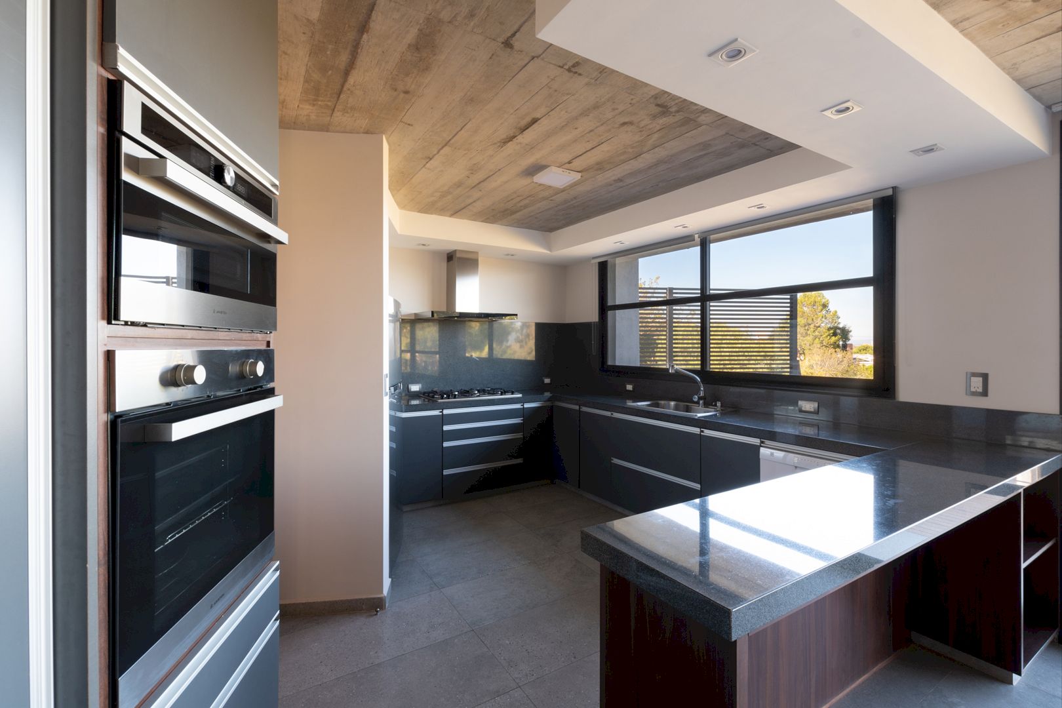
The site of this house is land on top of a mountain. This mountain is located in front of the Rio Tercero Reservoir Lake. The land has a steep slope where there is a deep track formed by the runoff of rainwater. In rainy seasons, this rainwater descends from the top and forms two peaks and a valley.
Due to the condition of the site, “tying” the site’s geographical feature to connect the terrain’s points and prioritize the orientation and views becomes the main challenge of this project.
Design
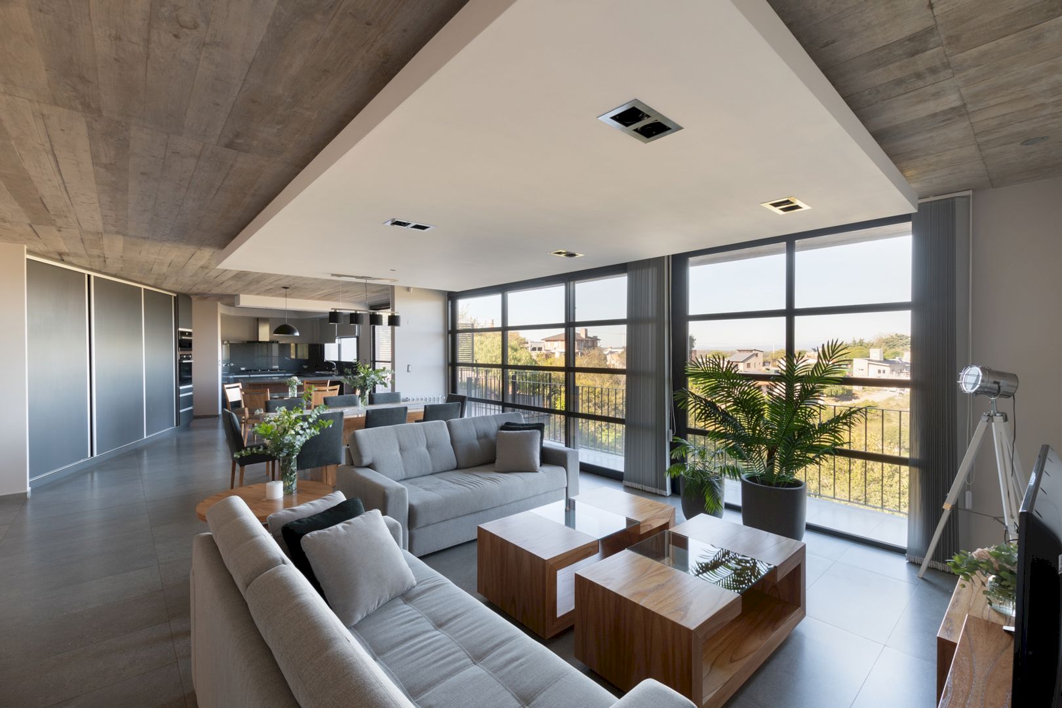
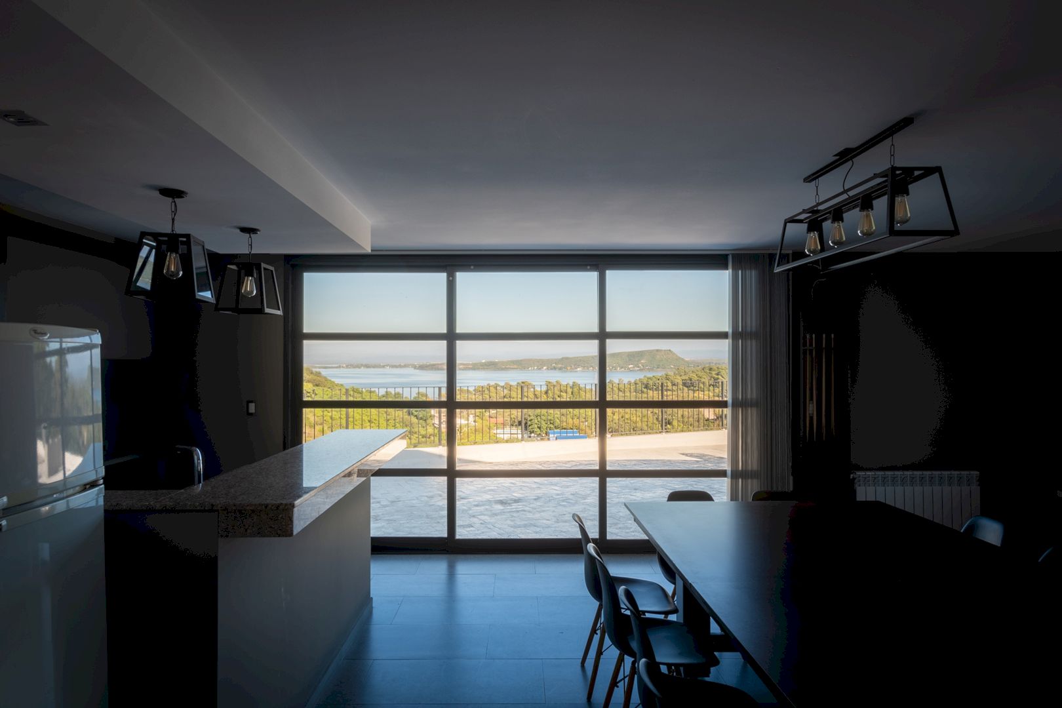
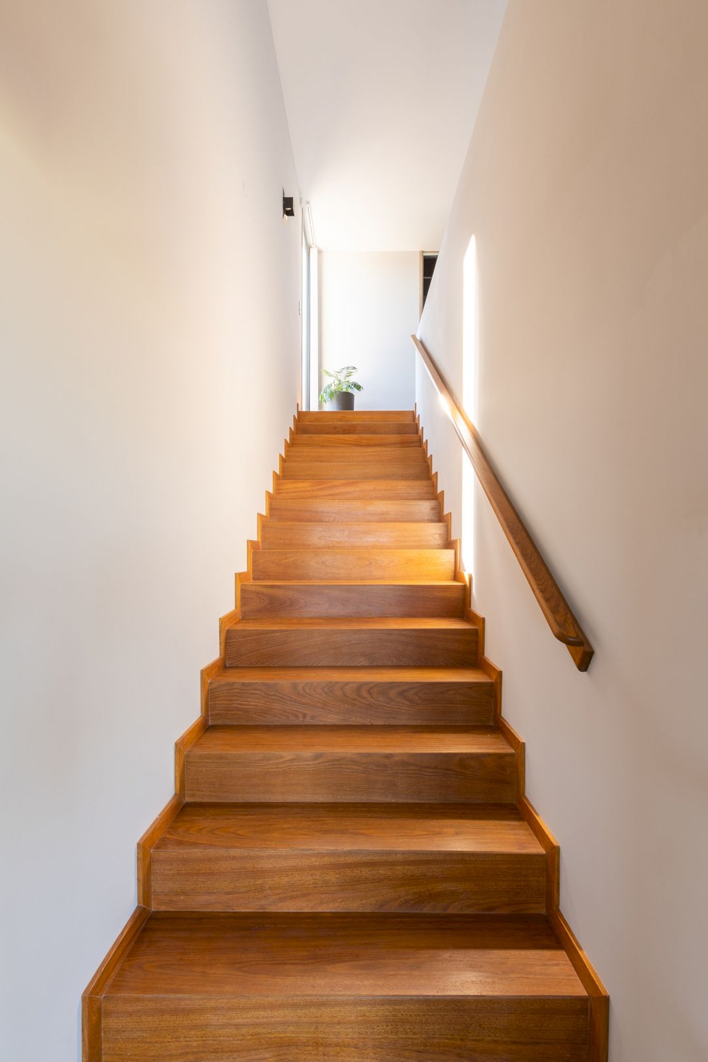
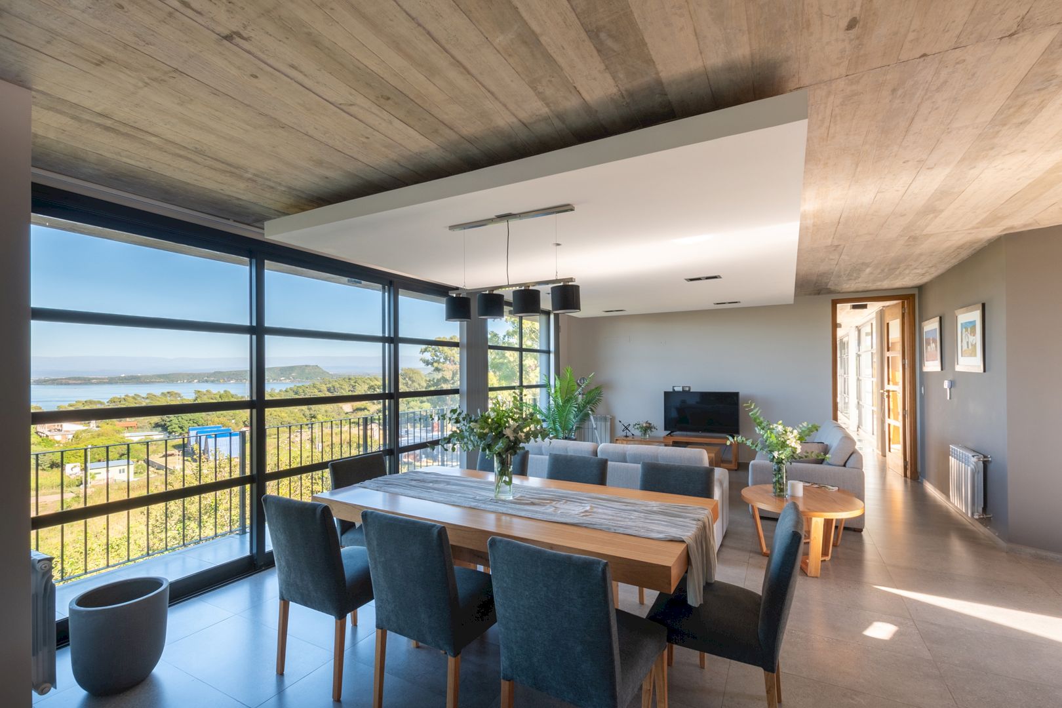
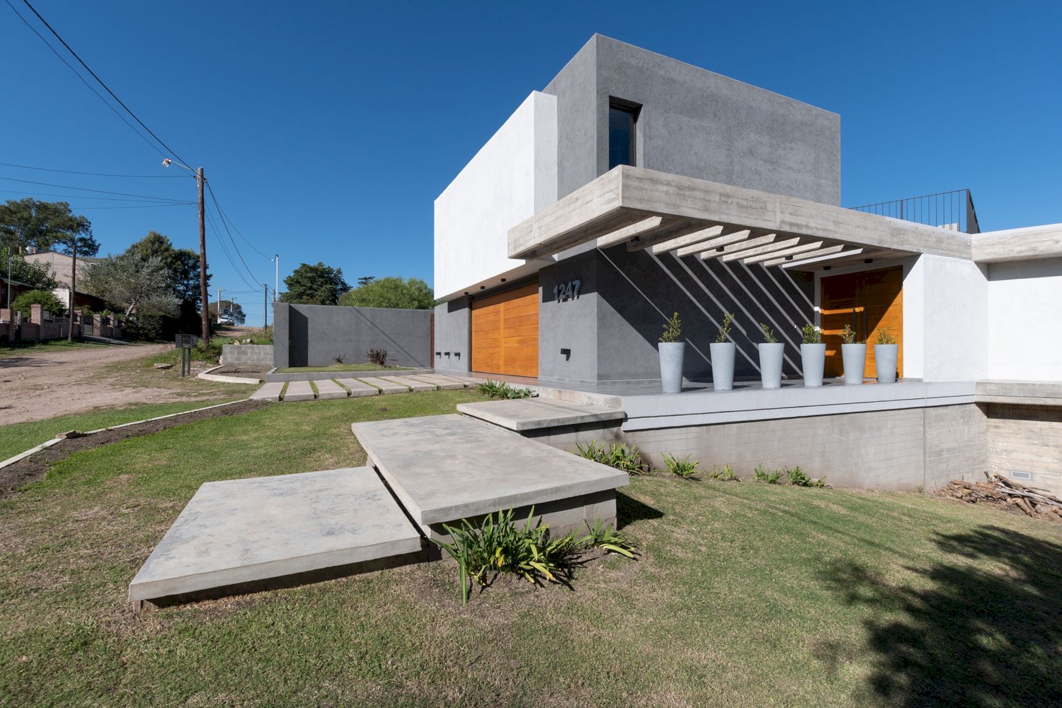
The goal of this project is to achieve greater flexibility and accessibility of the social environment to guarantee full use over time.
Managing to transfer is the main idea of this project, especially transferring “flat” home benefits. The strategy is to design the entire house in a noble plan, creating a connection between the street and different functions.
Structure
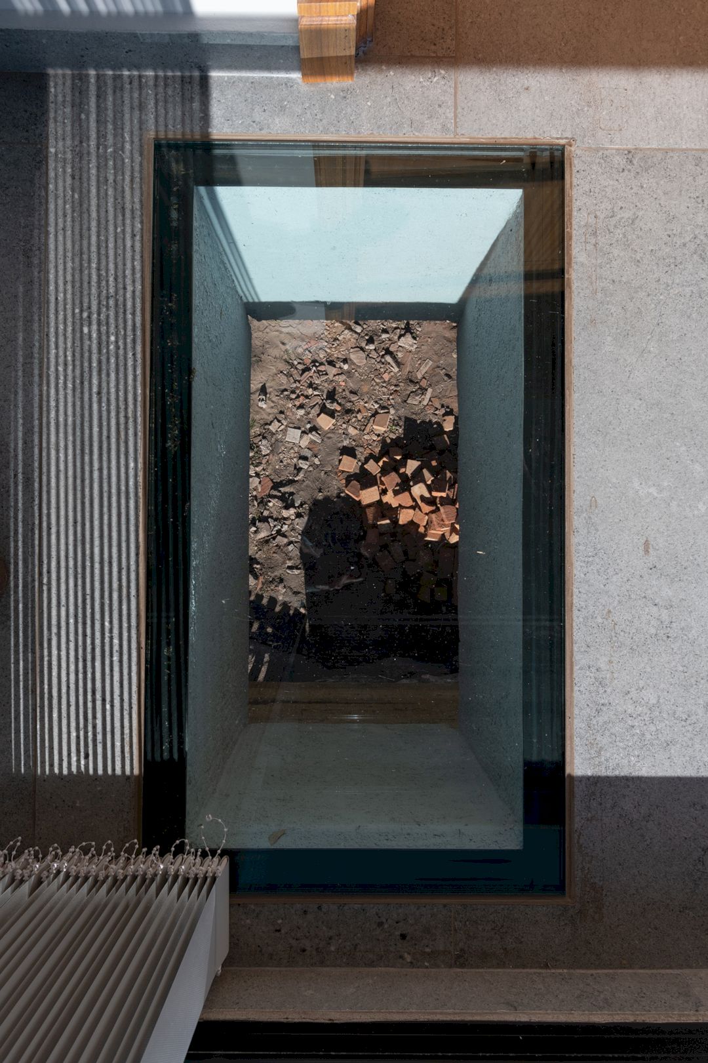
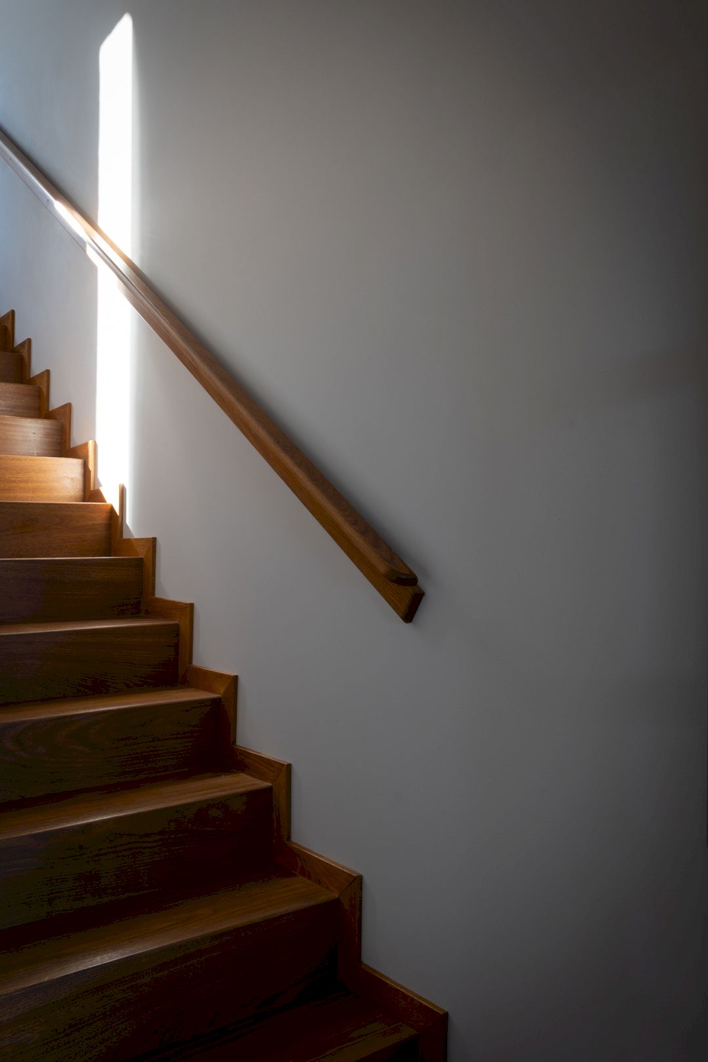
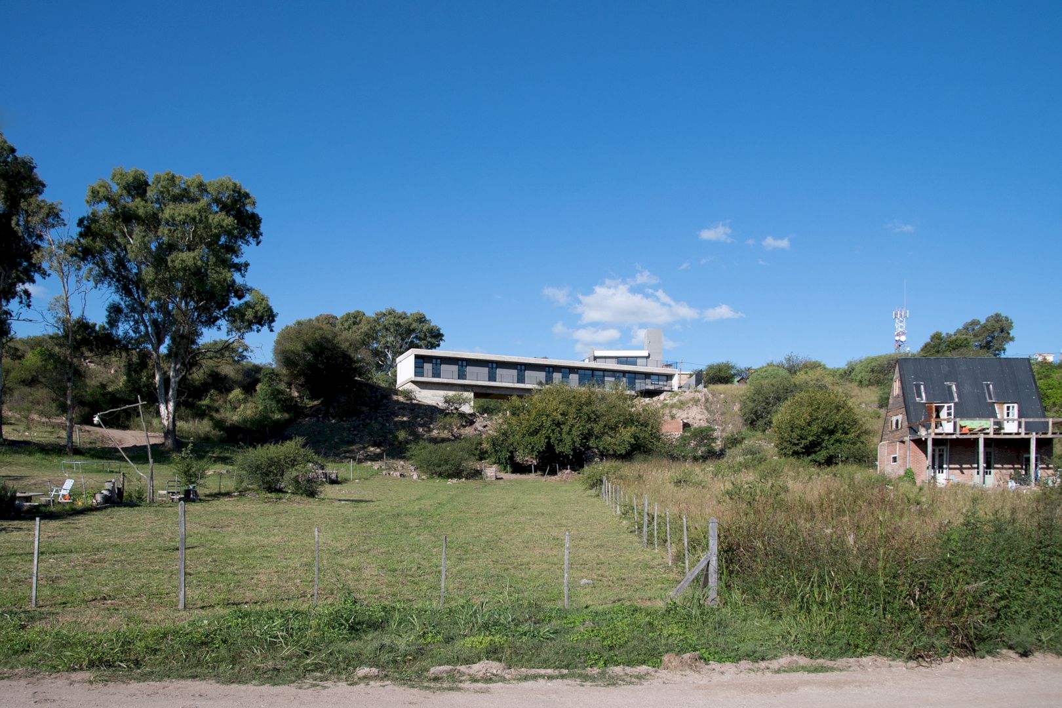
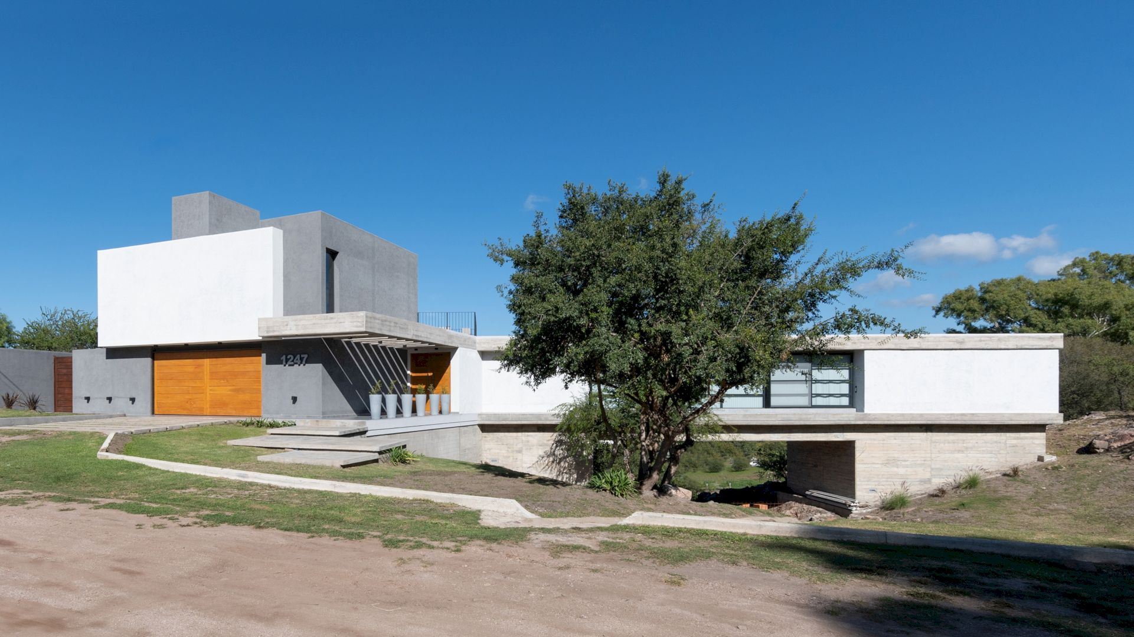
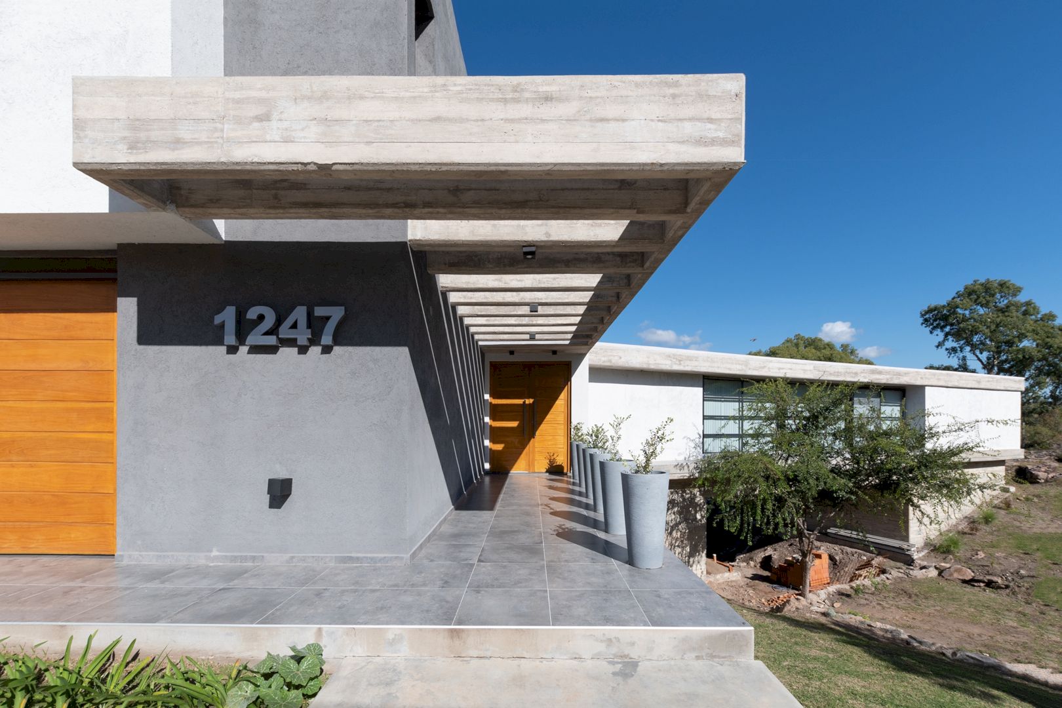
There are two large exposed concrete boxes that are used as a deposit, services, and cellar. These boxes also create summits, support all house functions, and support a bridge over the central valley.
The social areas are the center of the house. A kitchen and laundry deposit are located on one side of those areas while bedrooms, bathroom suite, and dressing room are on the other side.
A barbecue on the upper floor completes this project program, including the deck and galleries towards the lake.
Details
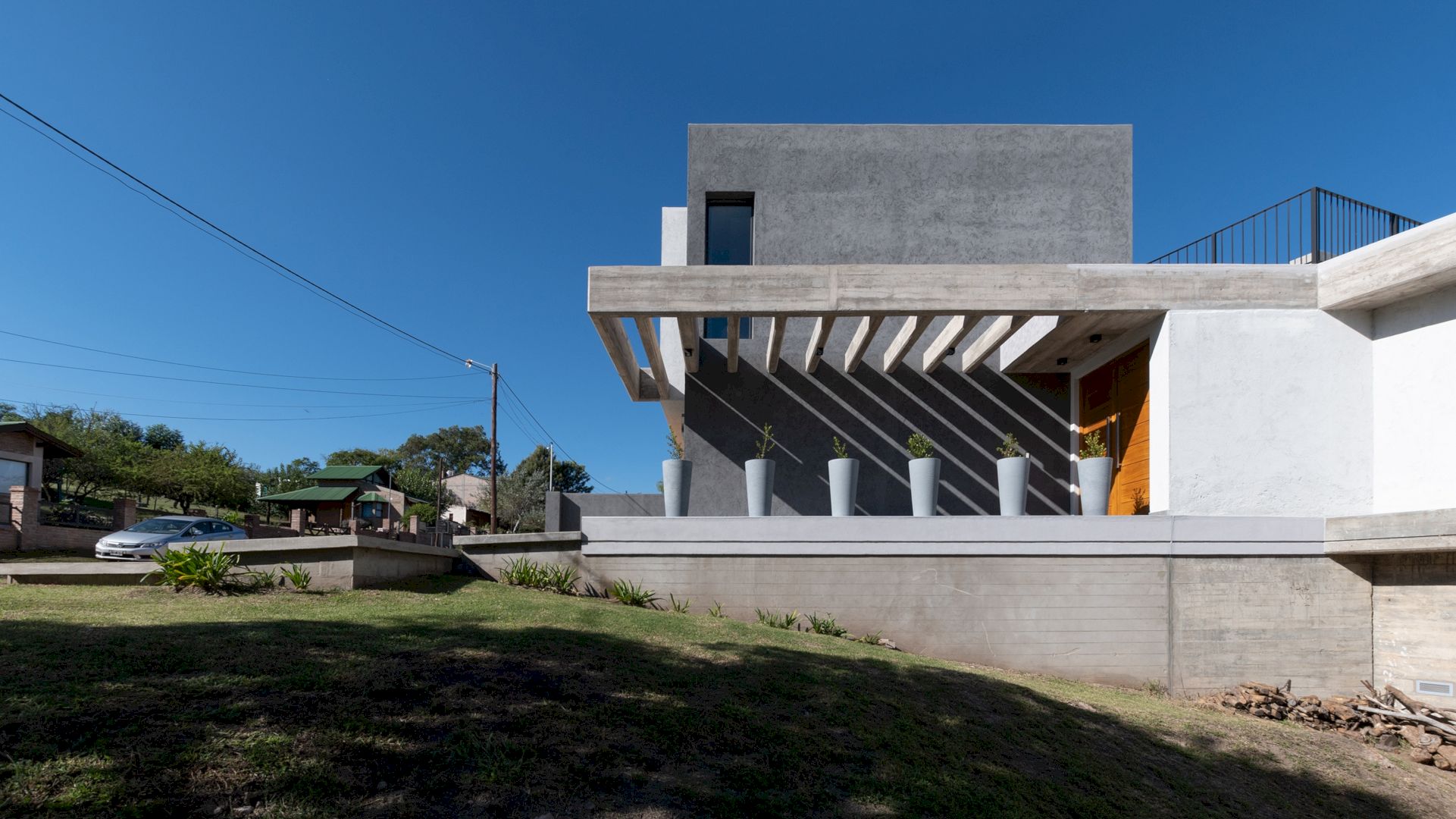
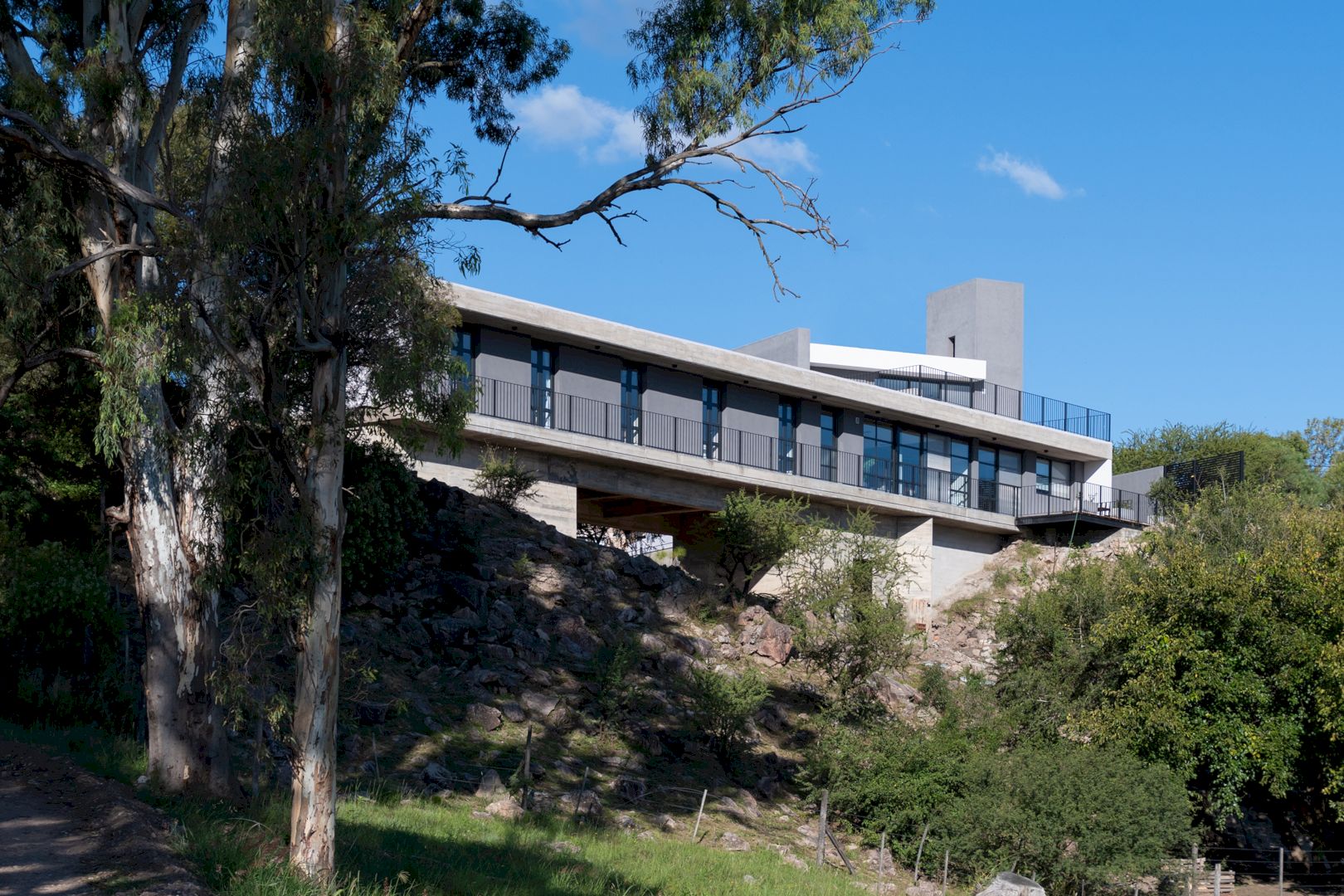
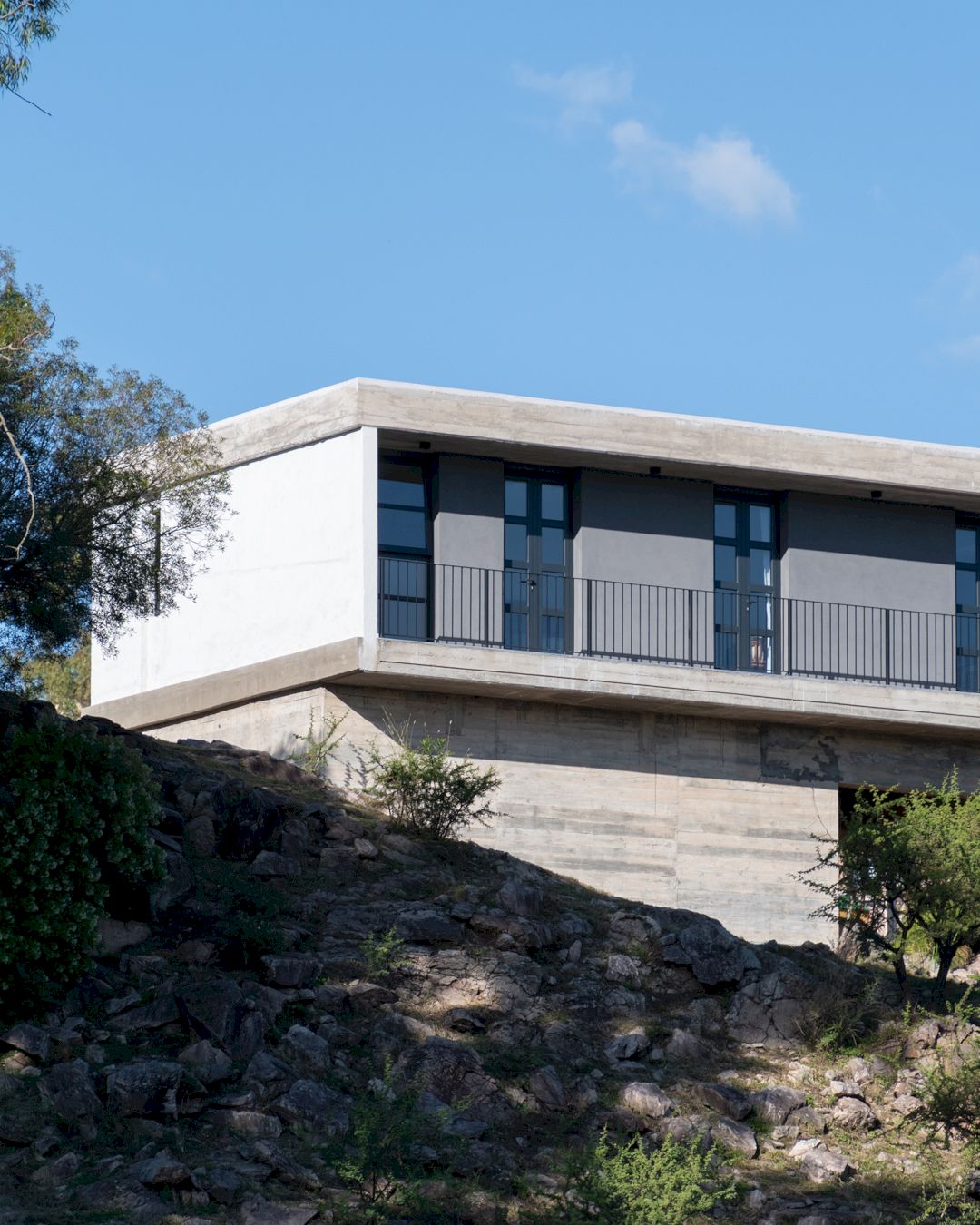
Besides achieving pure and clear forms, working with material plans for the social and open areas is also about creating greater privacy. The front facade that supports the barbeque area and garage becomes heavier while its rear face is open completely to the views.
Materials
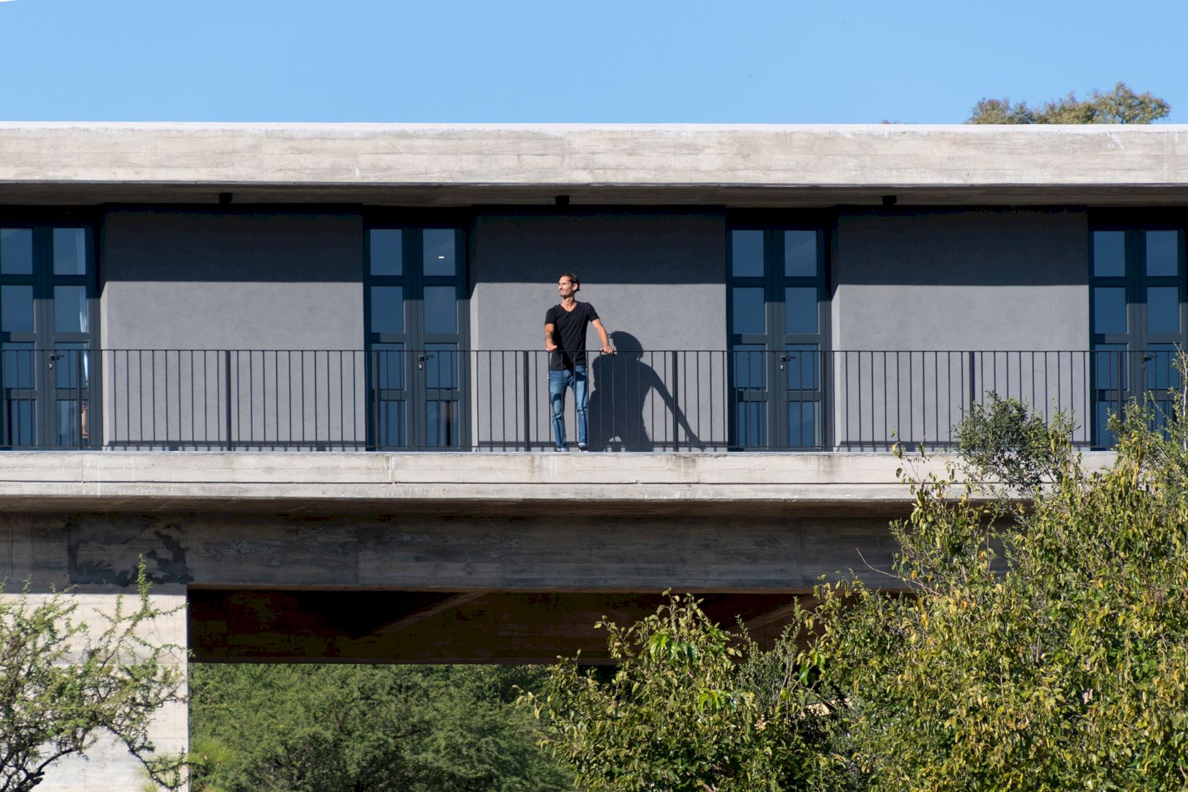
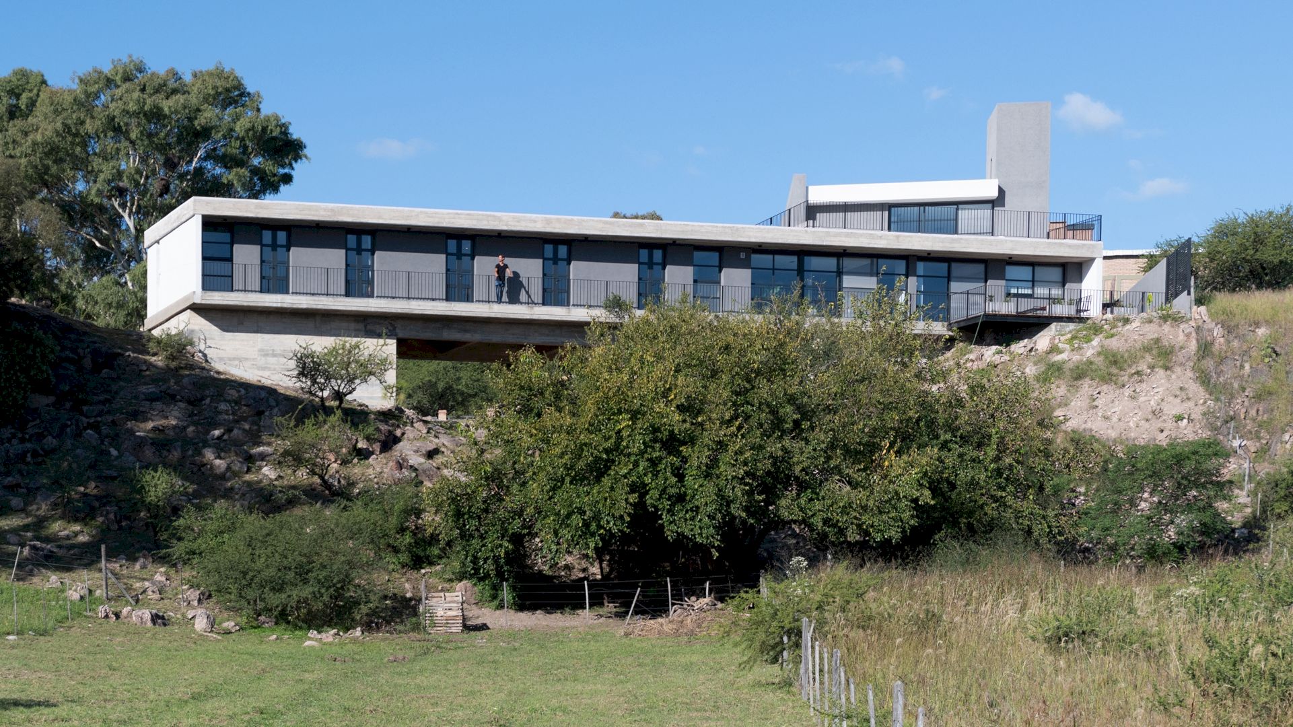
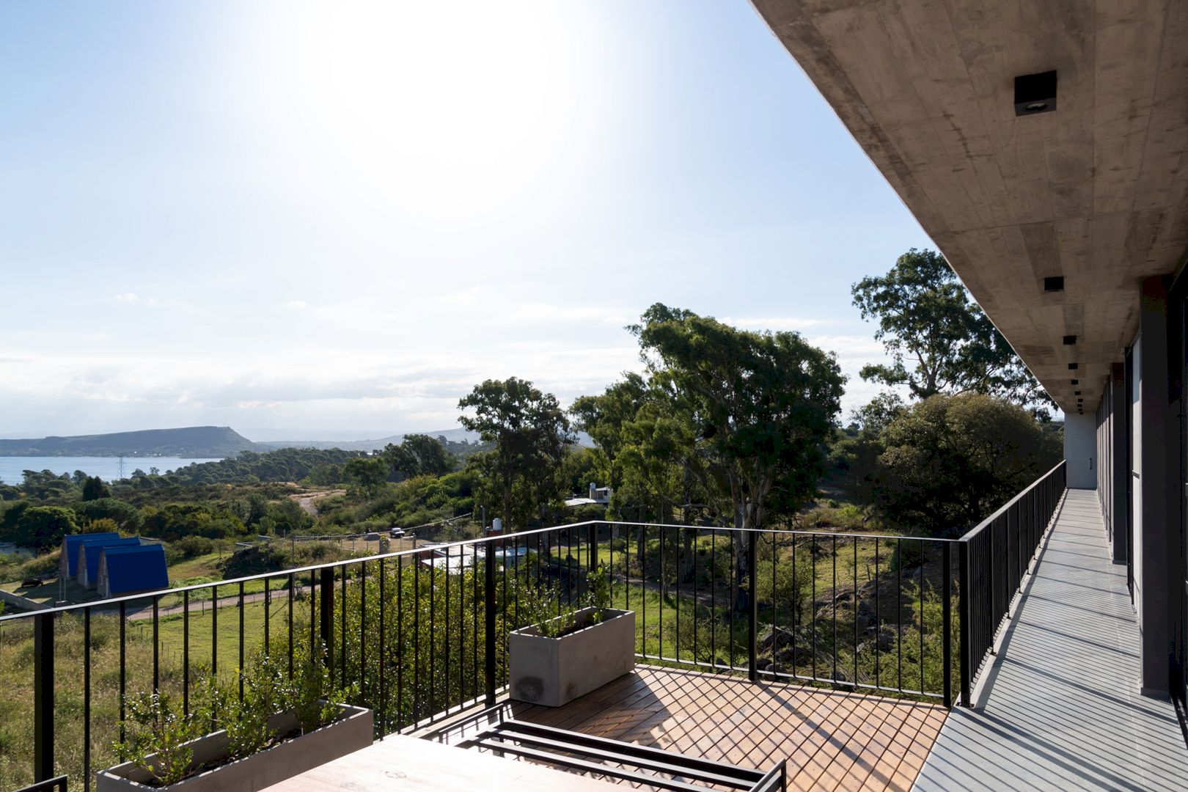
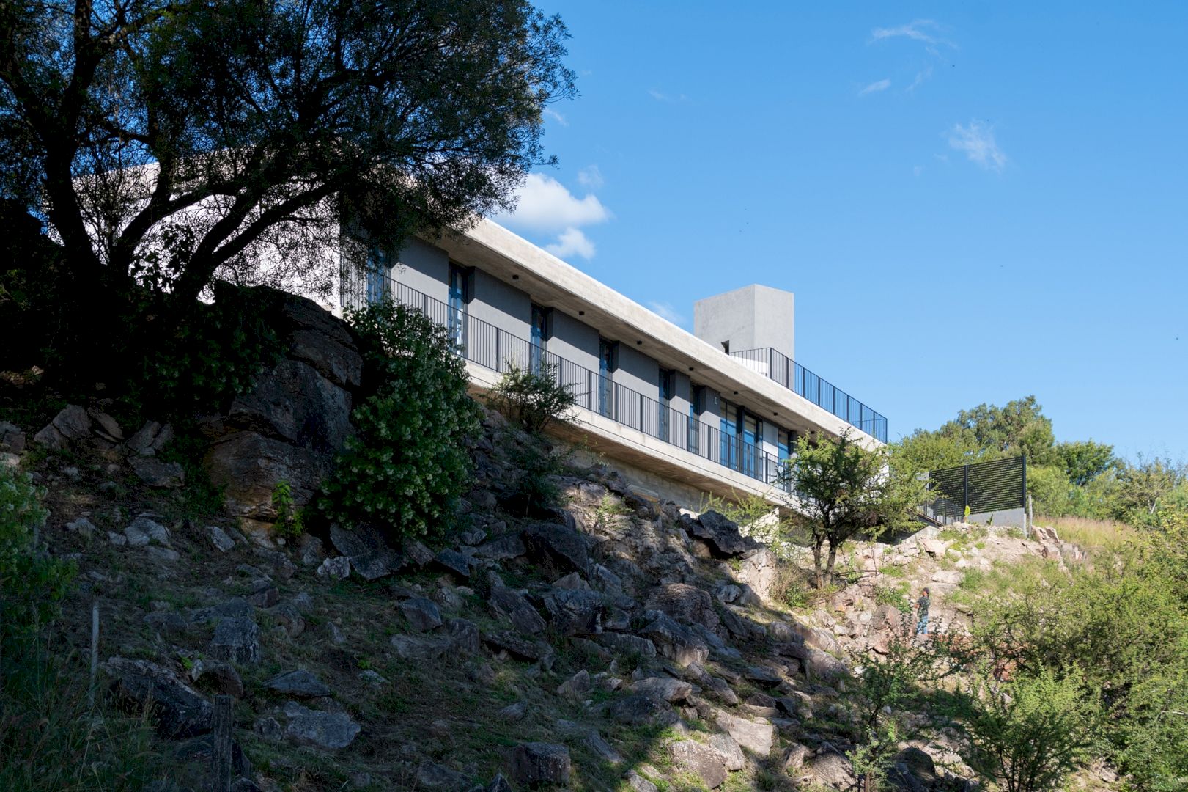
The chosen materials are materials that have a stony feel and low maintenance such as thick floated plasters, glass carpentry, and exposed concrete formwork in boards.
Puente Al Lago Gallery
Photographer: GONZALO VIRAMONTE
Website Photographer: @arqgonzaloviramonte – @gonzaloviramonte
Discover more from Futurist Architecture
Subscribe to get the latest posts sent to your email.
