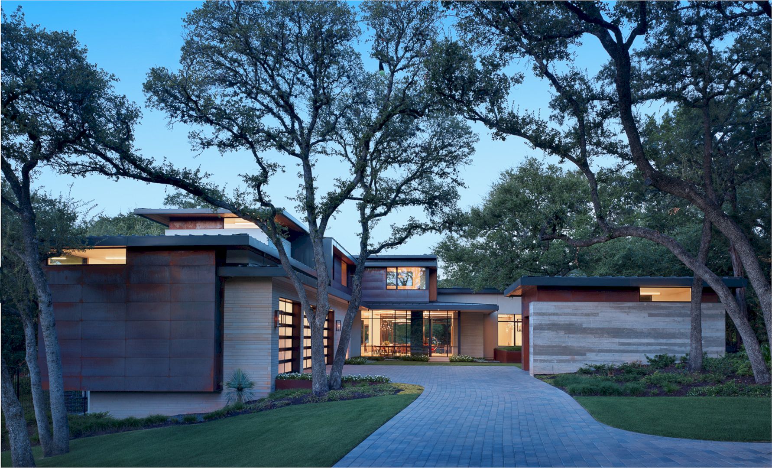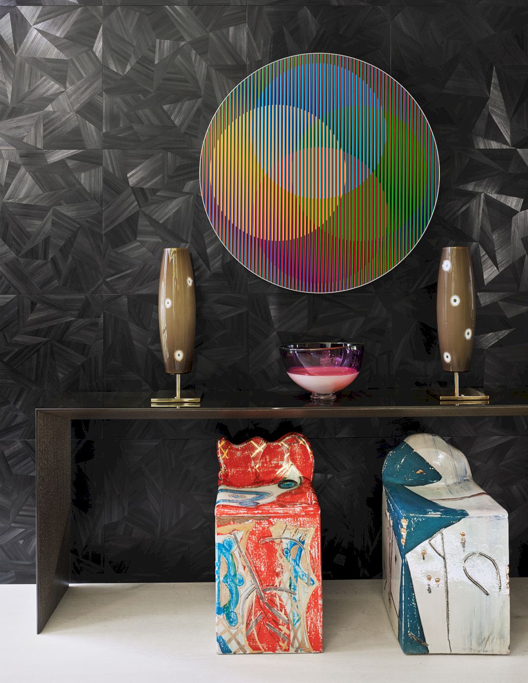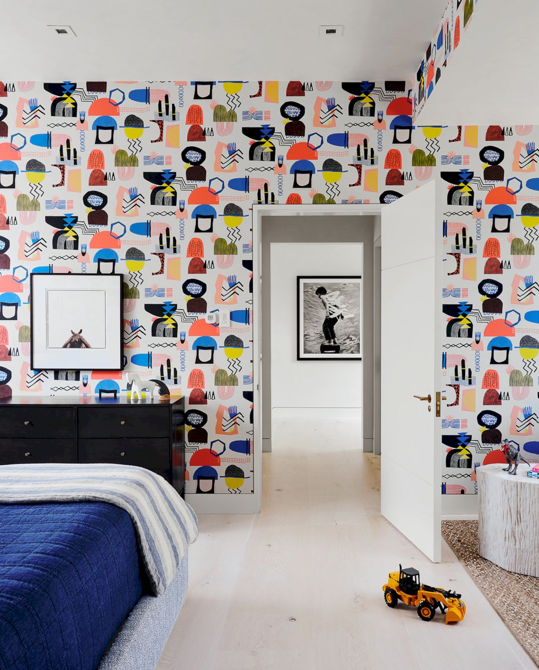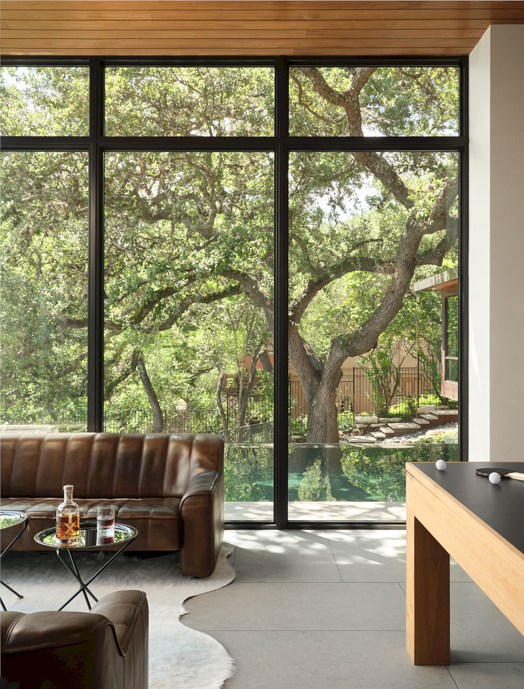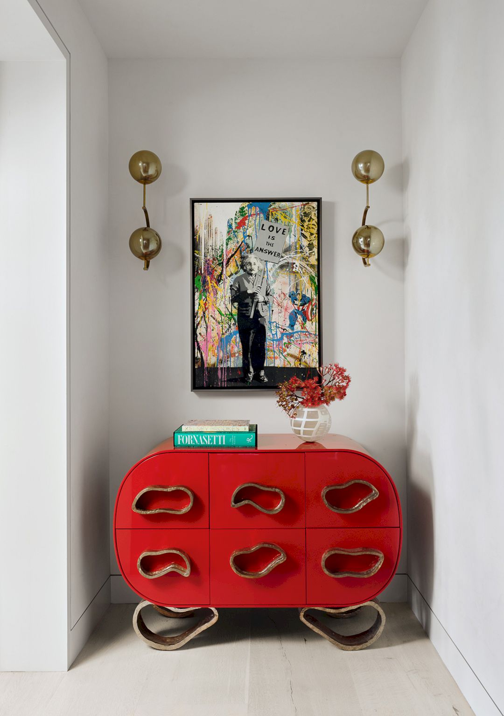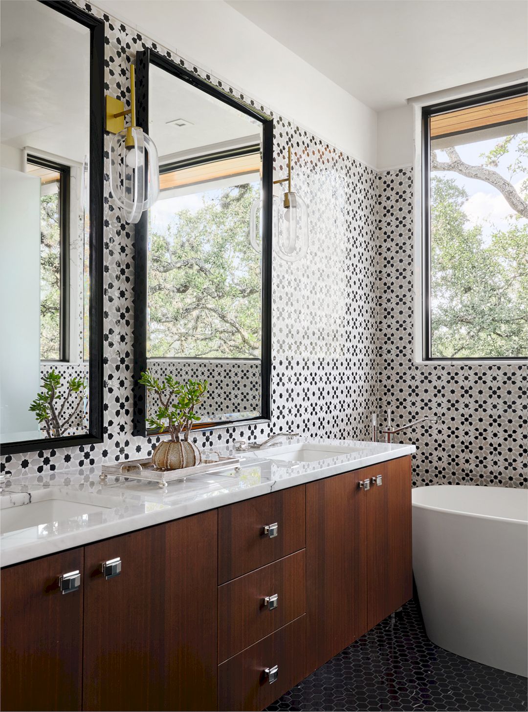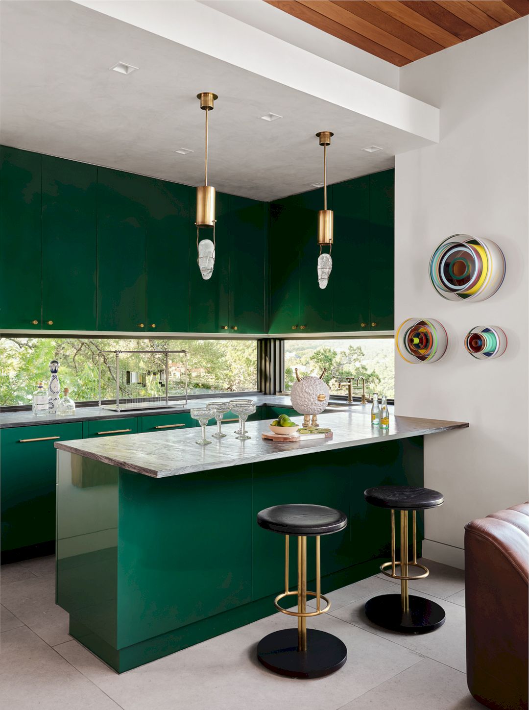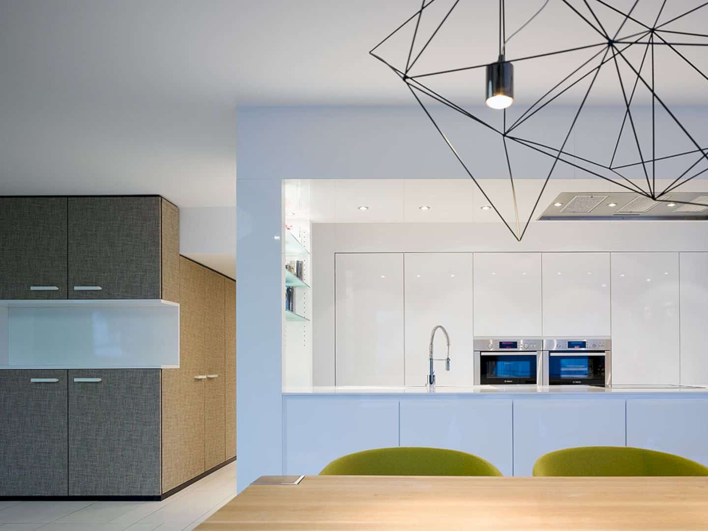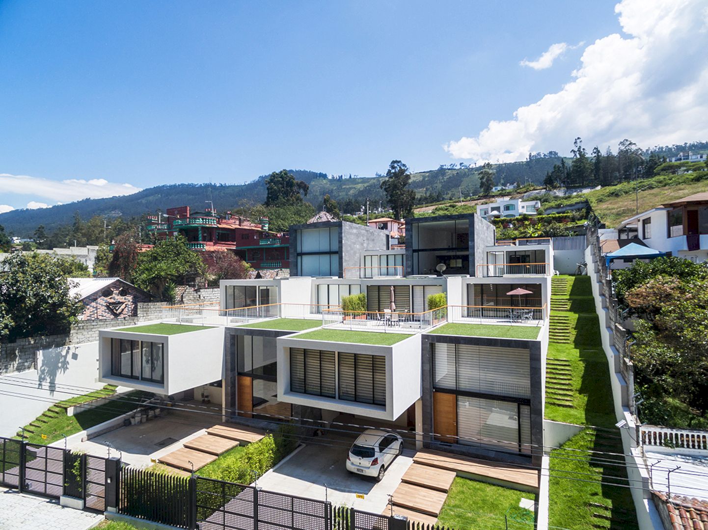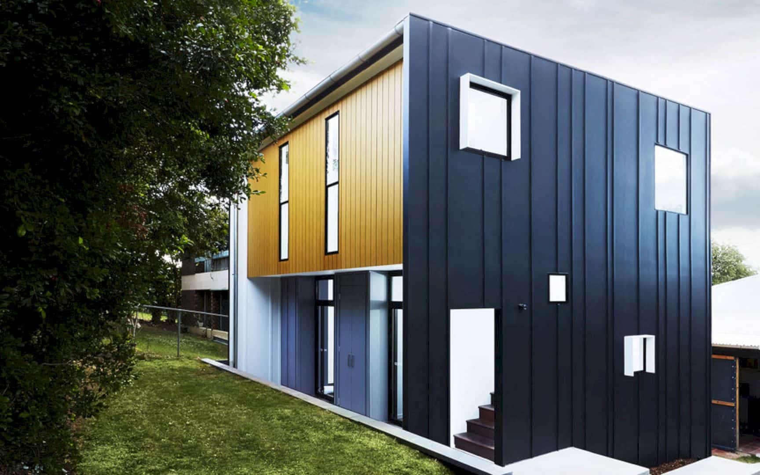Perched above Lake Austin, The Cliffside House offers endless views around a heritage oak grove in Austin. It is an u-shaped family home designed by LaRue Architects for a young professional couple with three small children. The goal is to provide fantastic vistas through large expanses of glass.
Design
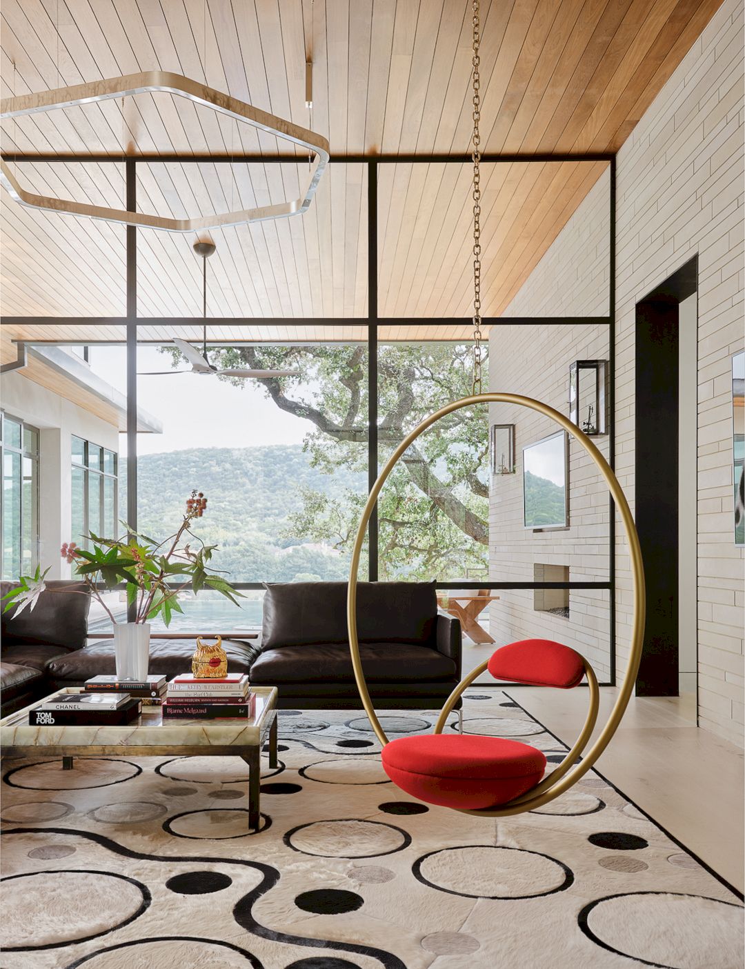
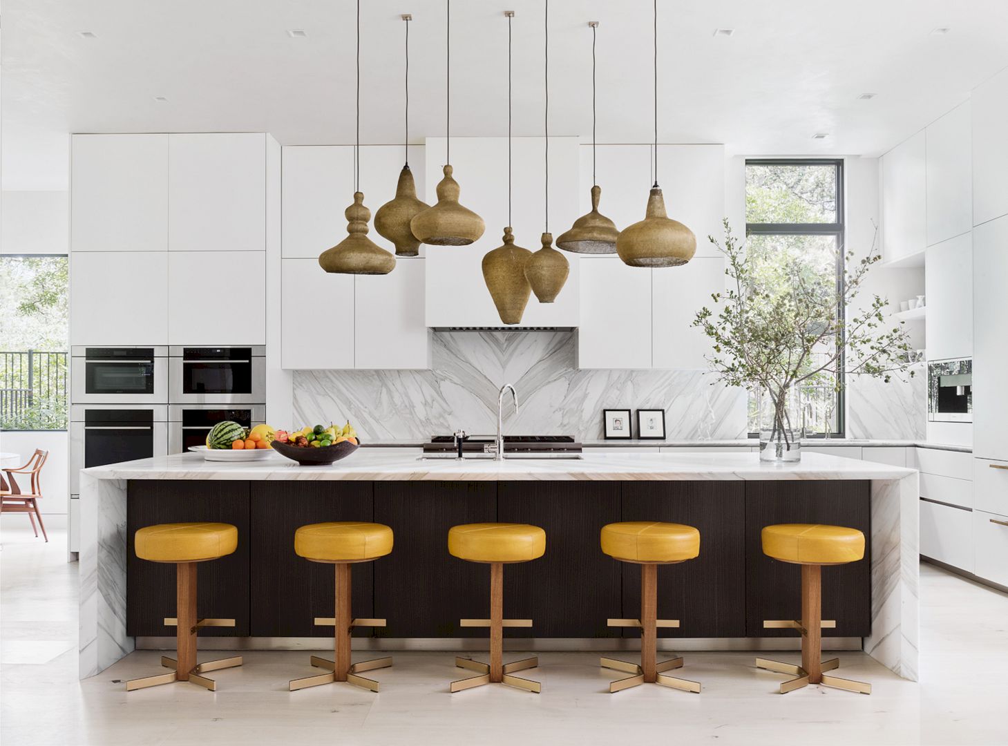
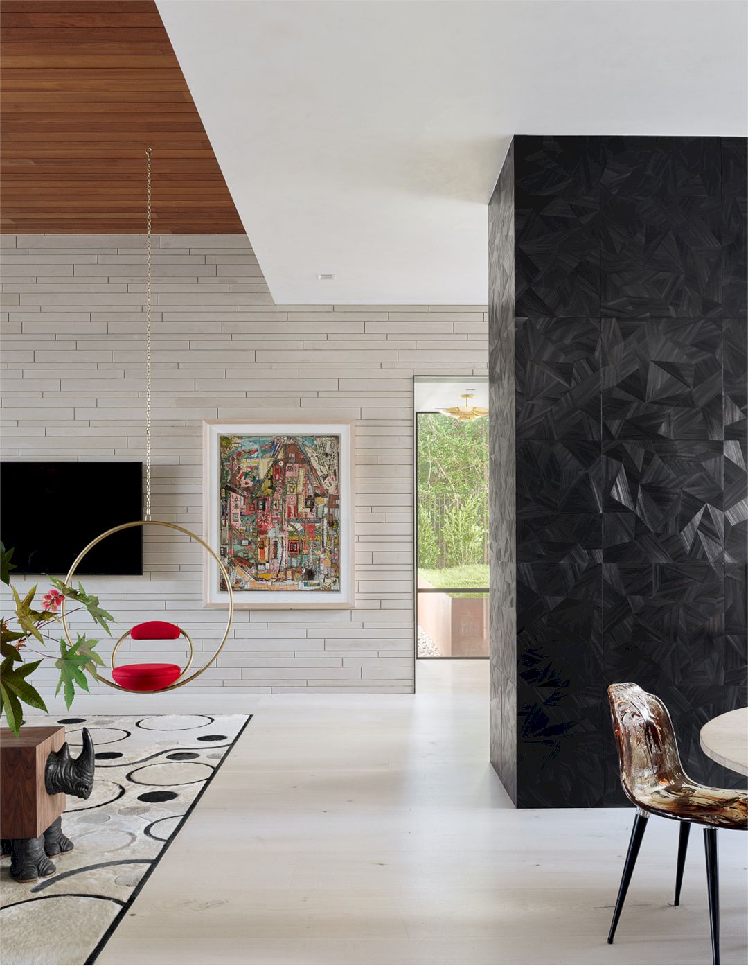
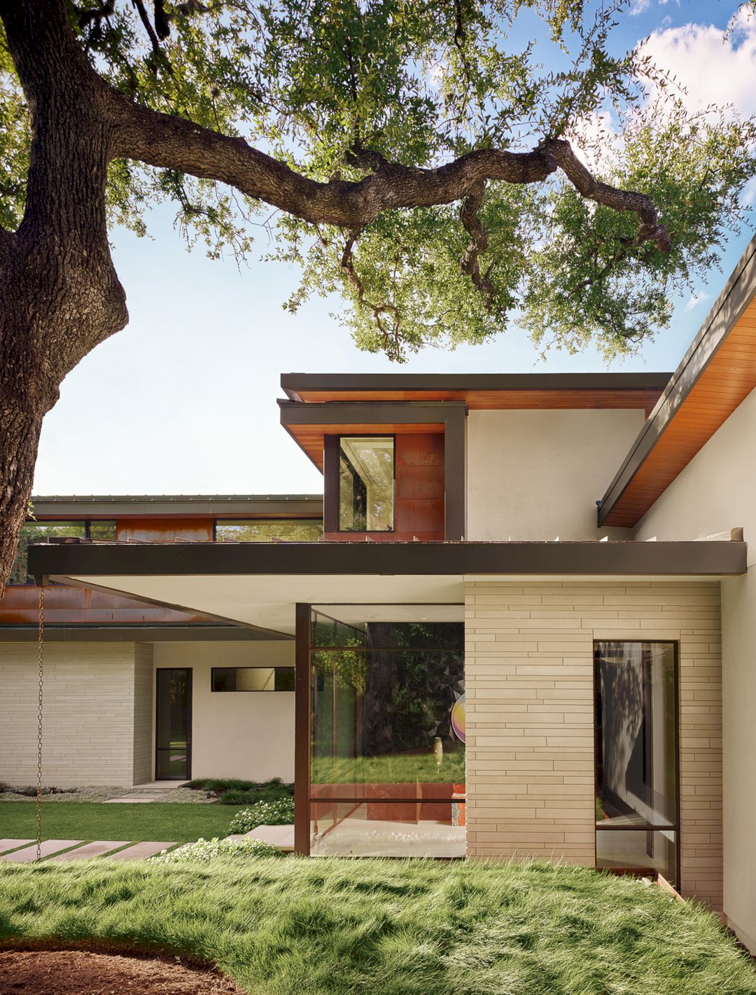
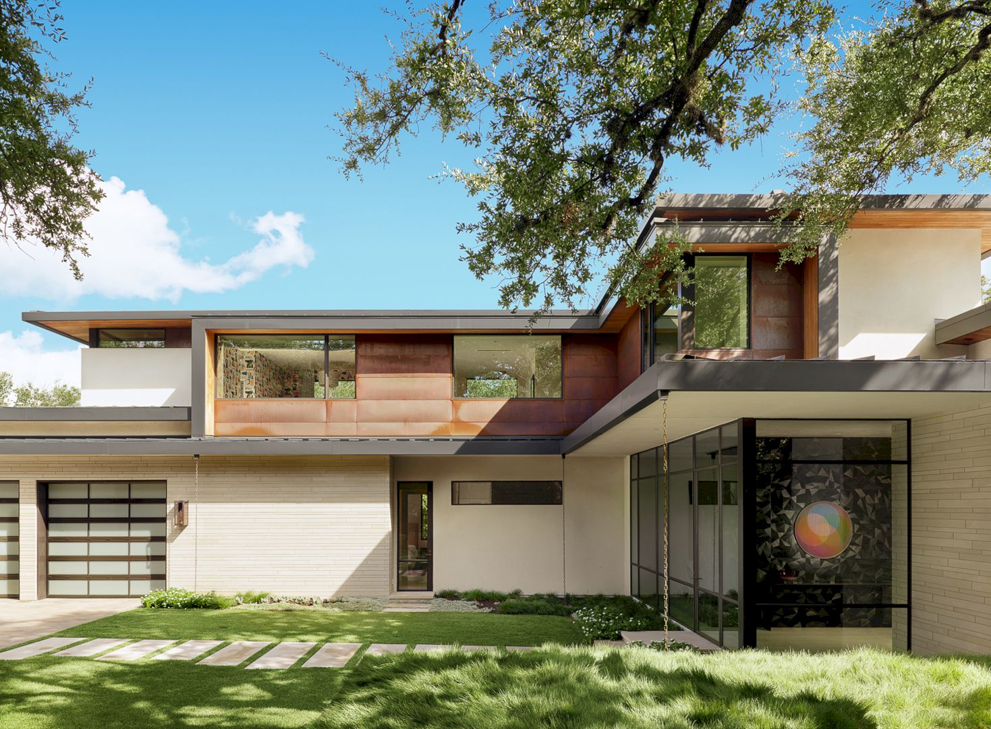
Built atop a steep hillside above Lake Austin, this incredible home becomes all about ‘lake life’ for the couple and their children. The structure of the home is designed with large expanses of glass to take full advantage of the awesome lake views and the surrounding heritage oak trees.
The expanses of glass also make this home transparent, providing uninterrupted vistas that can be seen by the family throughout the home.
Structure
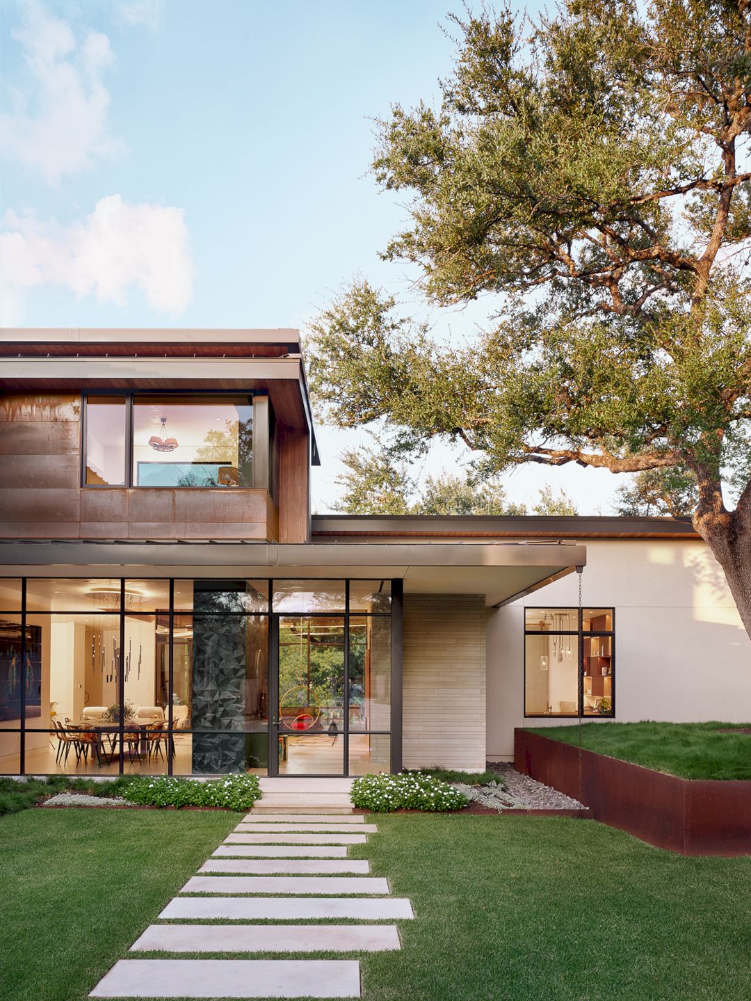
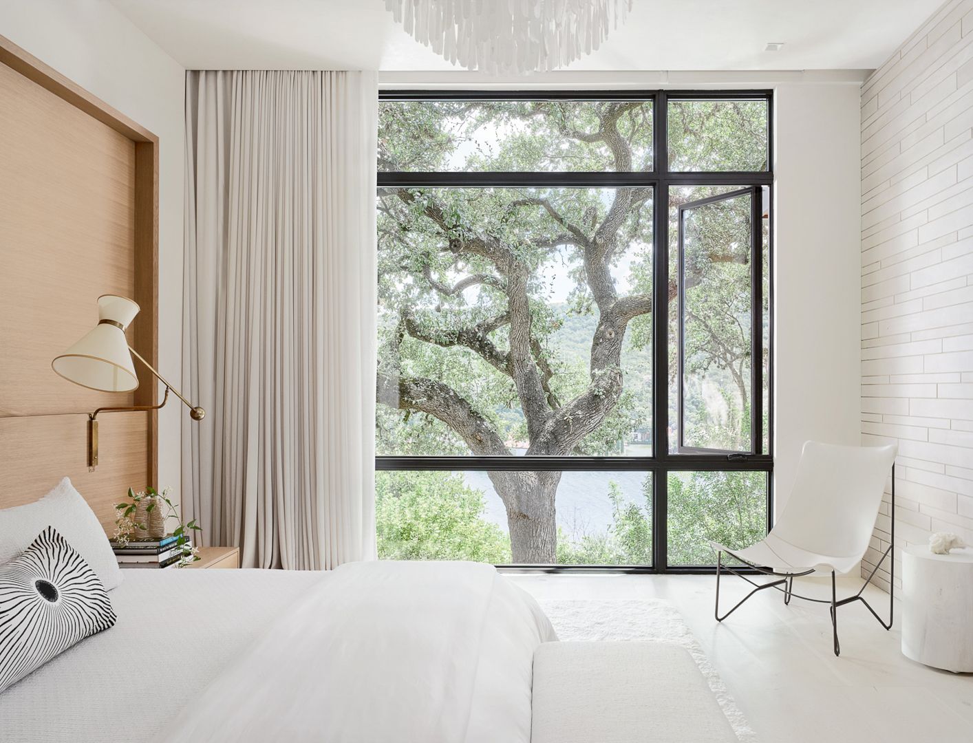
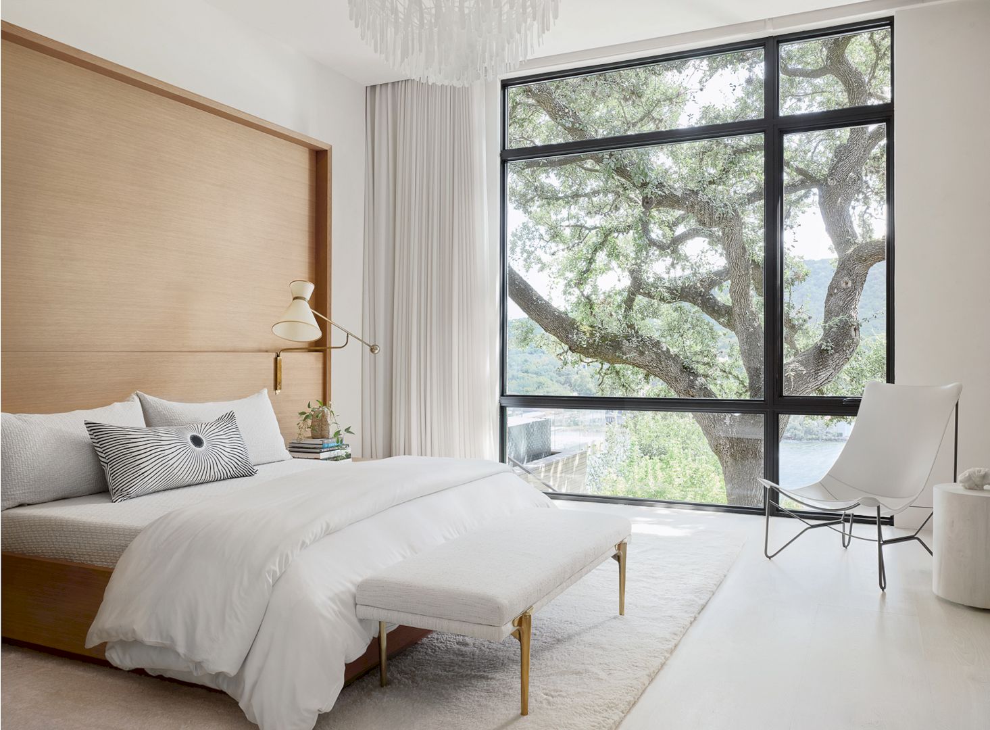
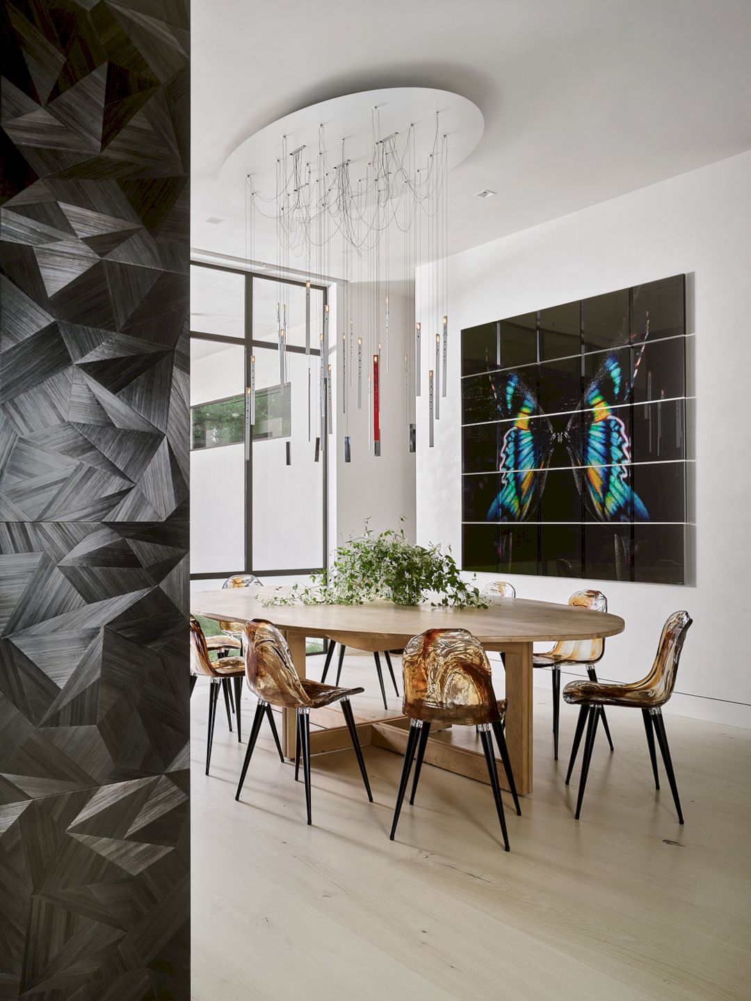
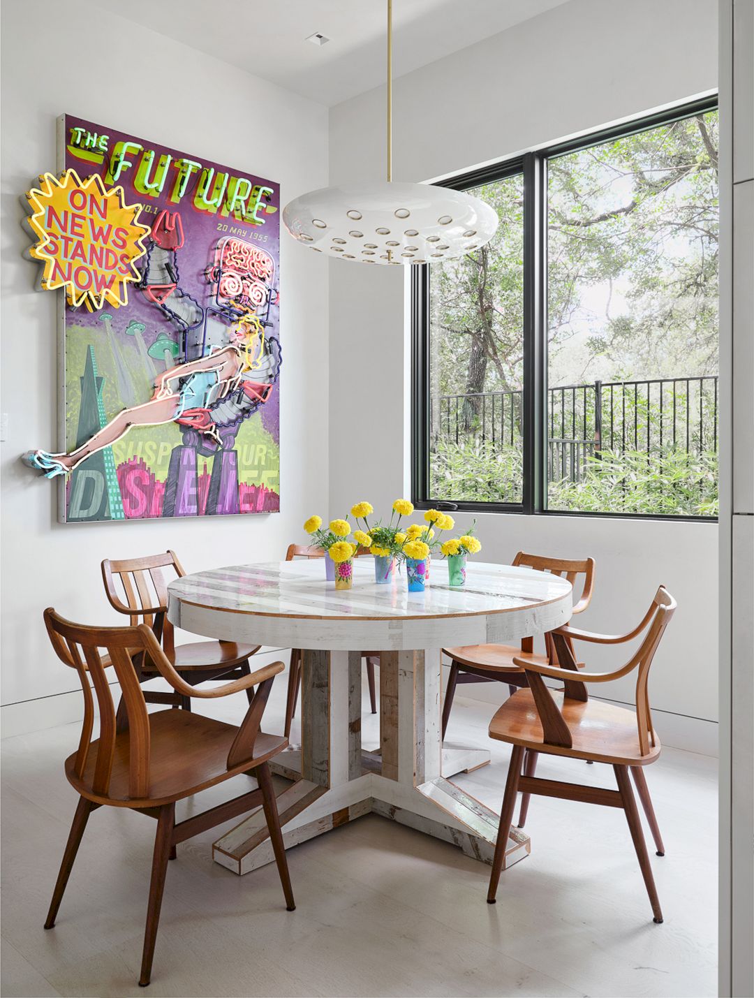
This home’s lot is covered with a thick canopy of live oak trees and perched on a limestone bluff. The first challenge of this project is to navigate the footprint around the majestic oak trees.
Designed by LaRue, the U-shaped layout cradles the ancient oaks deftly. The collaboration between landscape designer Rick Scheen and landscape architect John Hall in creating modular steel planter boxes can help the home to define its rectilinear frame.
Trees
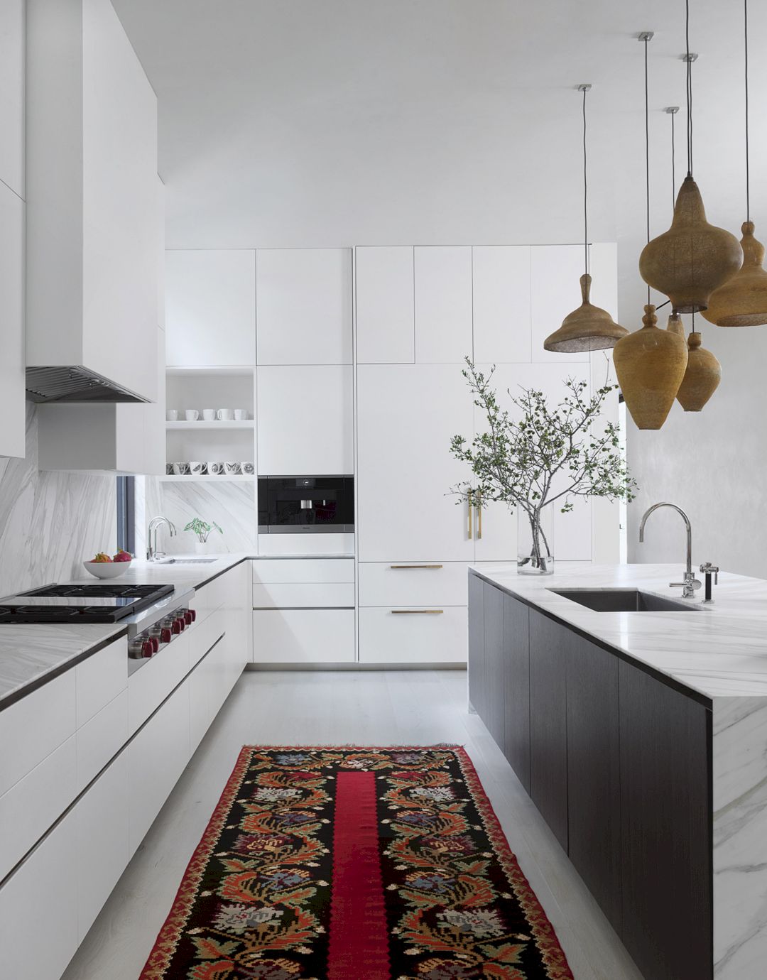
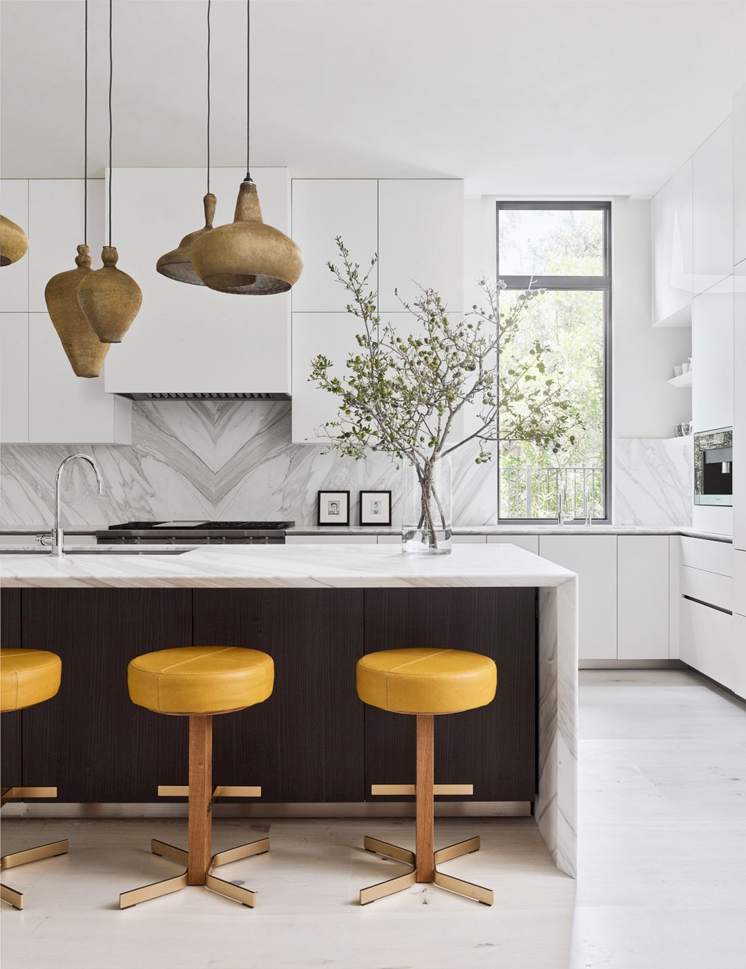
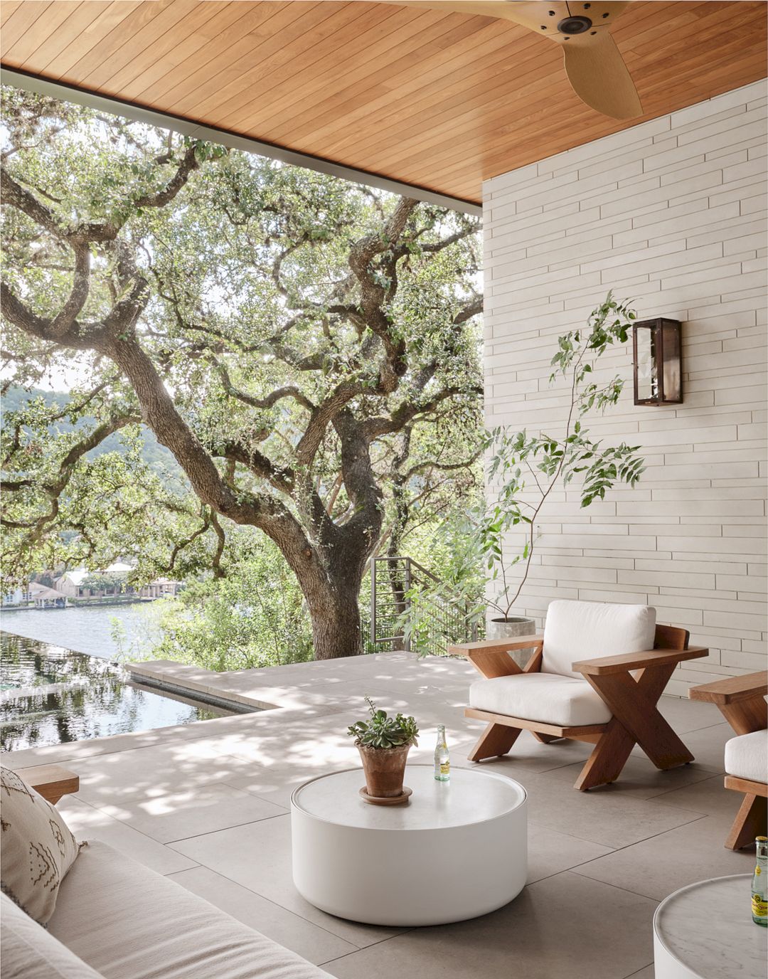
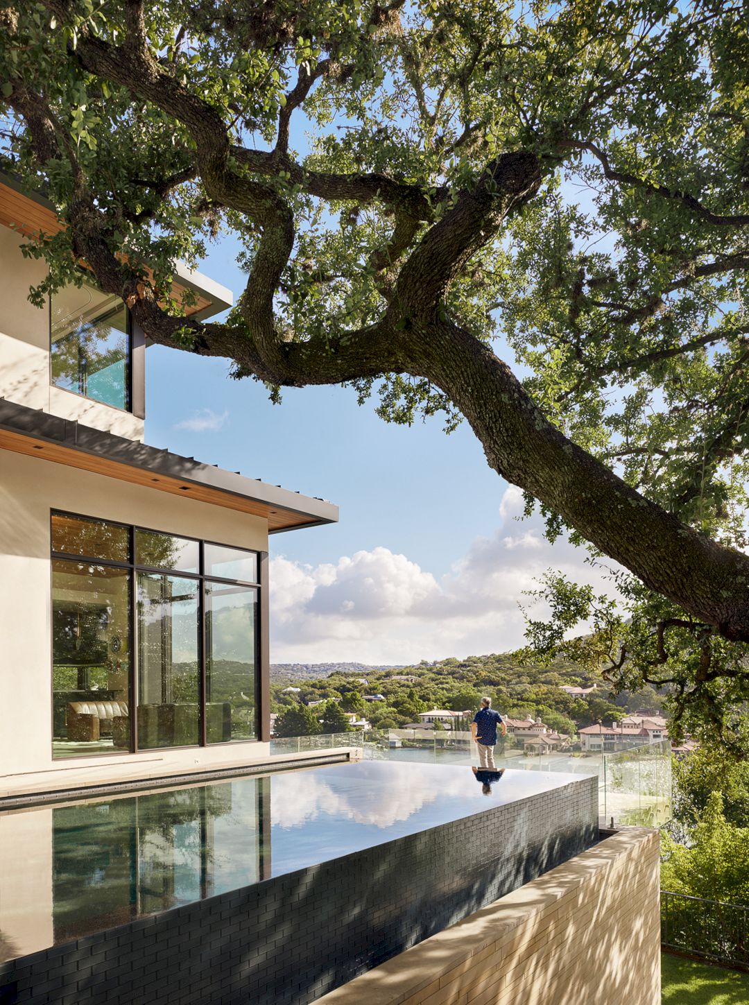
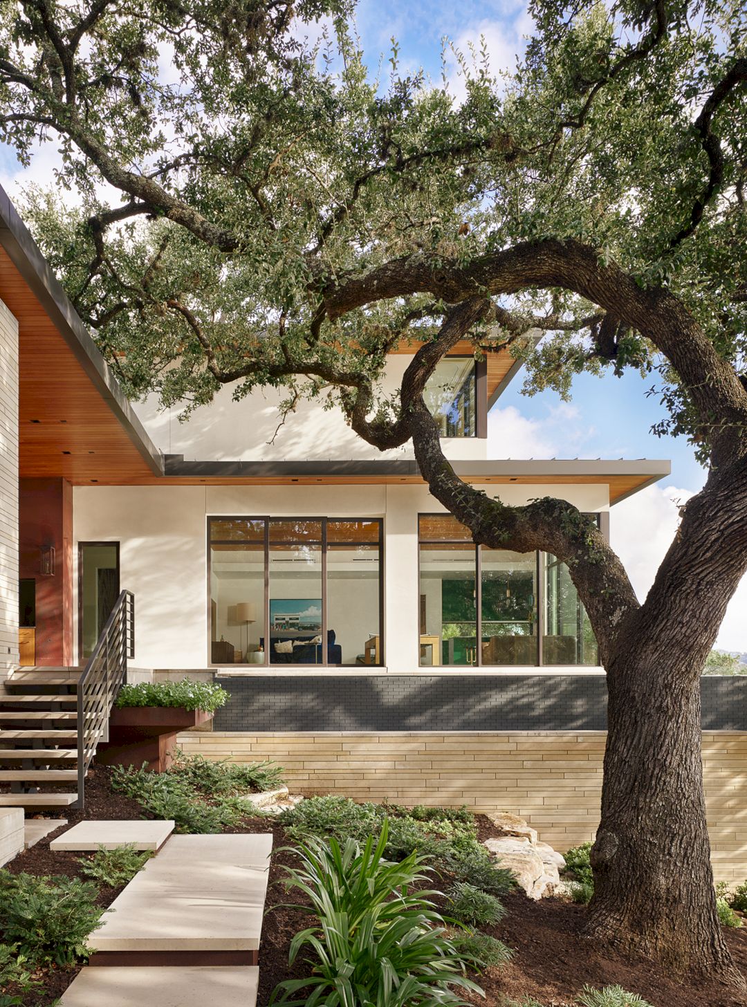
Placing this home in between two huge heritage oak trees is very challenging for the LaRue Architects. The beauty of the trees can set the tone for the home and shade the home from direct sunlight. These trees also make the home special because they are classified as heritage trees by the city of Austin.
Materials
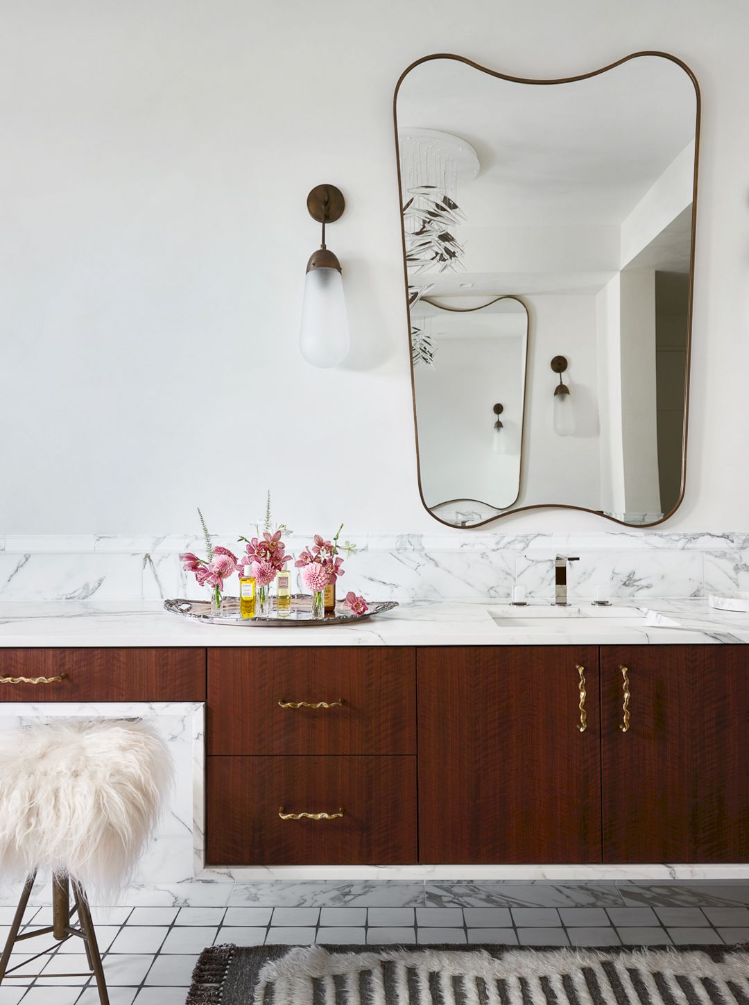
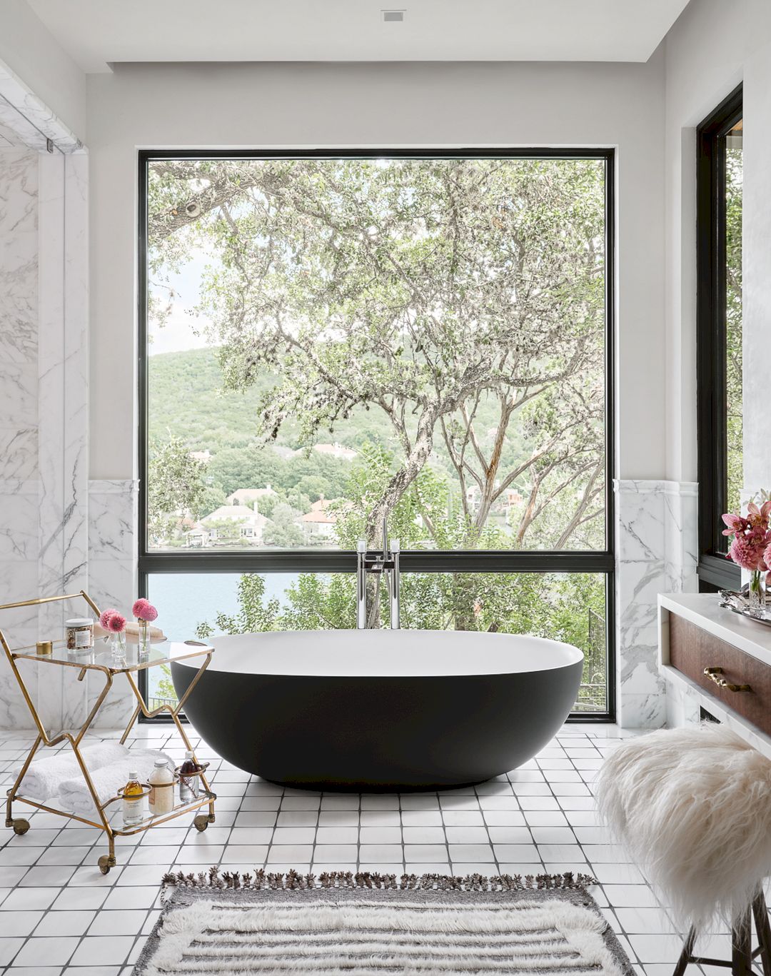
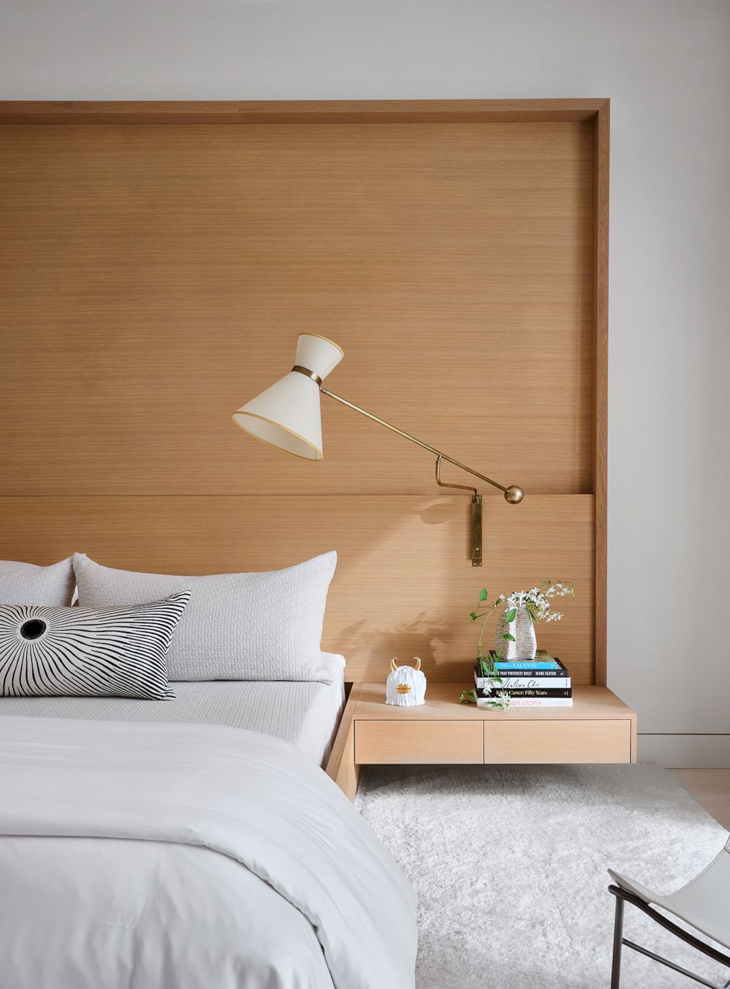
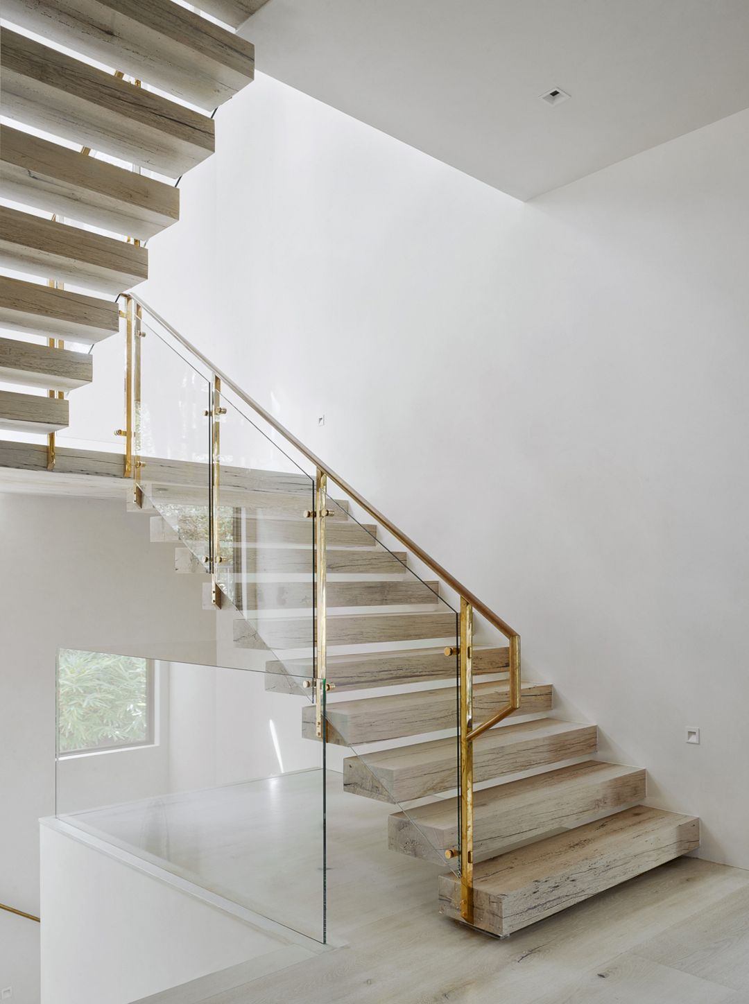
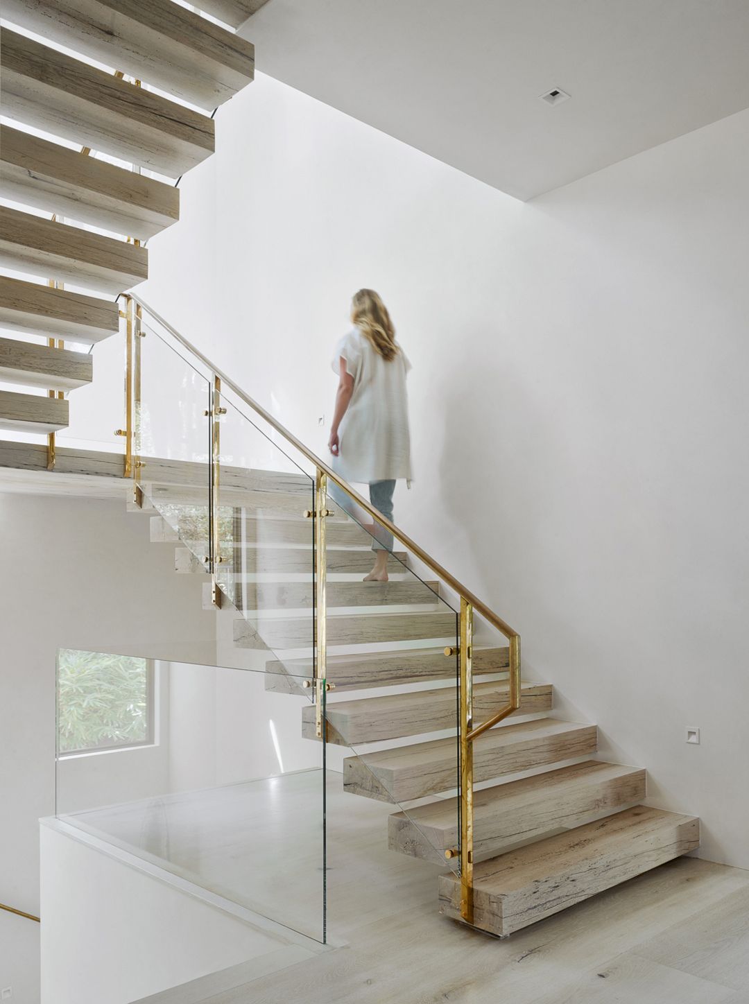
This family home is designed in a modern style with the use of natural materials seen across the Texas Hill Country. The geographic details come from the locally sourced limestone walls and oak ceilings.
With the color of the oaks, the accents of patinated copper paneling can provide a ‘living finish’. There is a two-sided negative edge pool near the main living of the home that is flanked by a spacious outdoor lounge.
Dynamic cantilevers are made for the home’s lakeside due to the slope of the site, creating a dramatic path down to the private deck and boat house.
The Cliffside House Gallery
Architecture Firm: La Rue Architects, James LaRue, Emily Haydon, www.larue-achitects.com
Interior Design Firm: Fern Santini, www.fernsantani.com
Home Builder Firm: Reynolds Custom Homes, www.reynoldshomes.com
Landscape Architecture Firm: LandWest Design Group, John Hall
Photographer: Casey Dunn
Discover more from Futurist Architecture
Subscribe to get the latest posts sent to your email.
