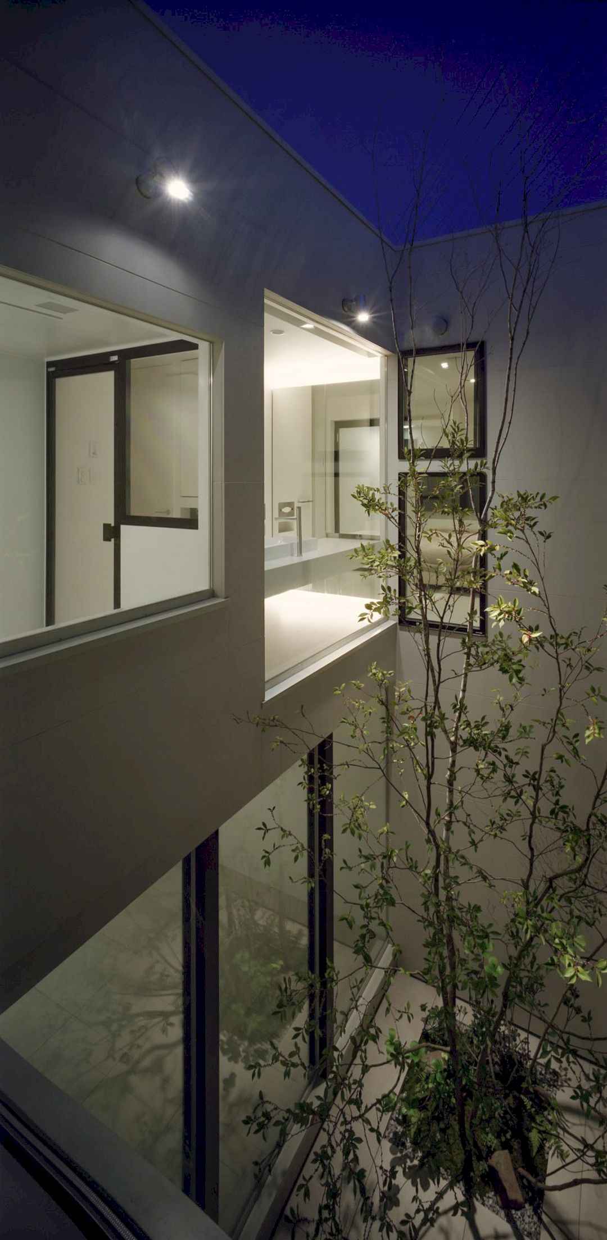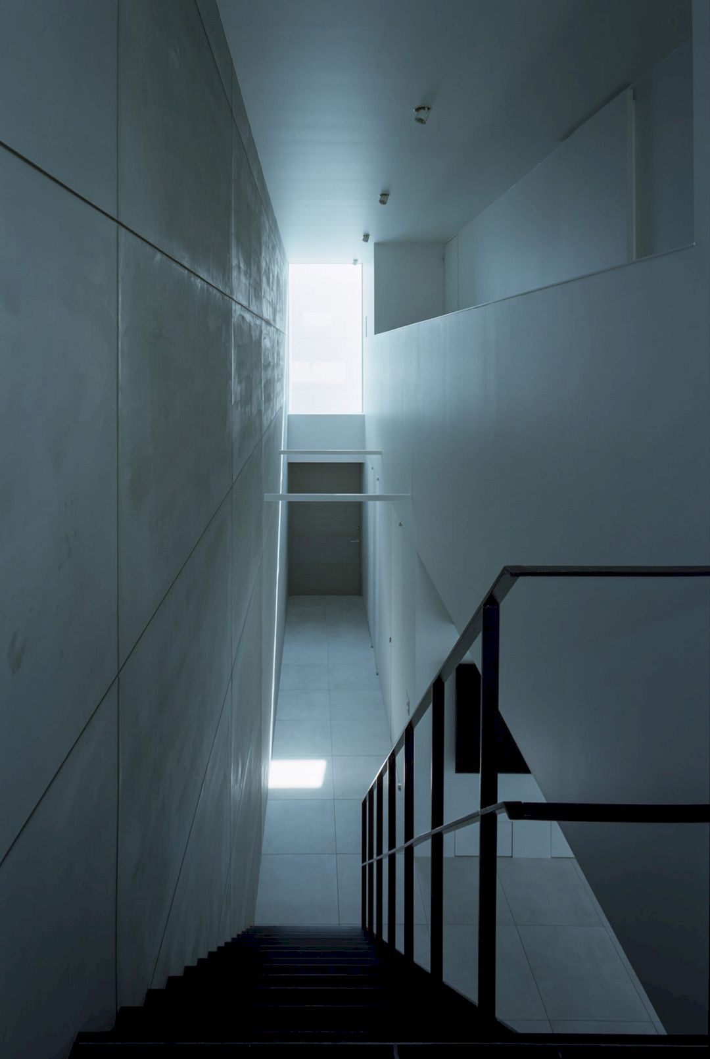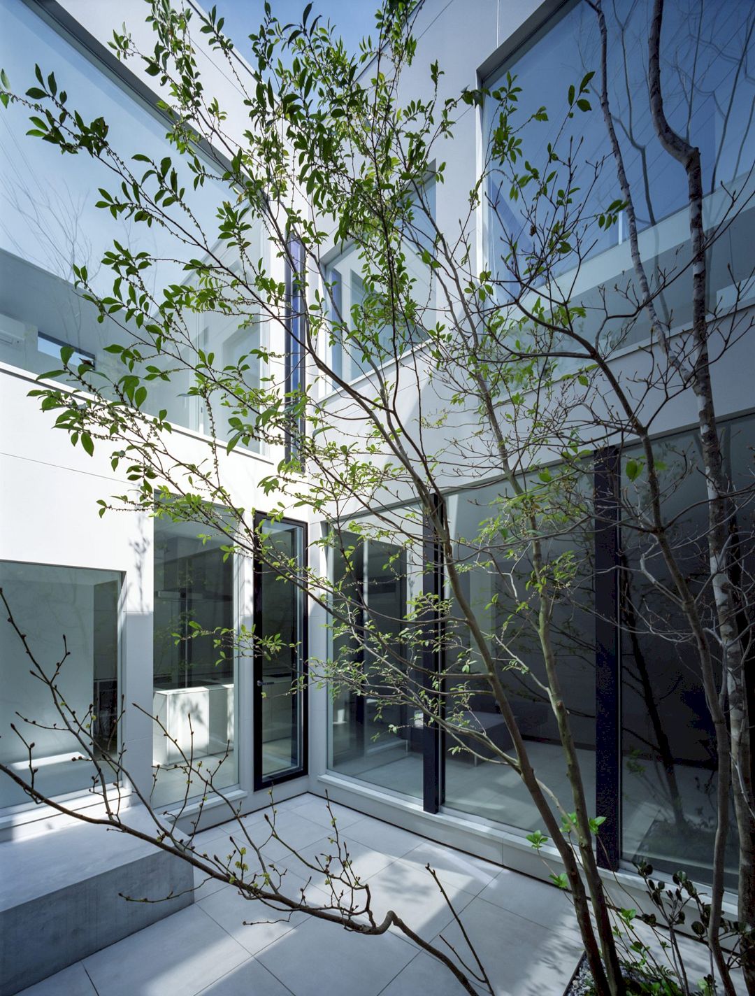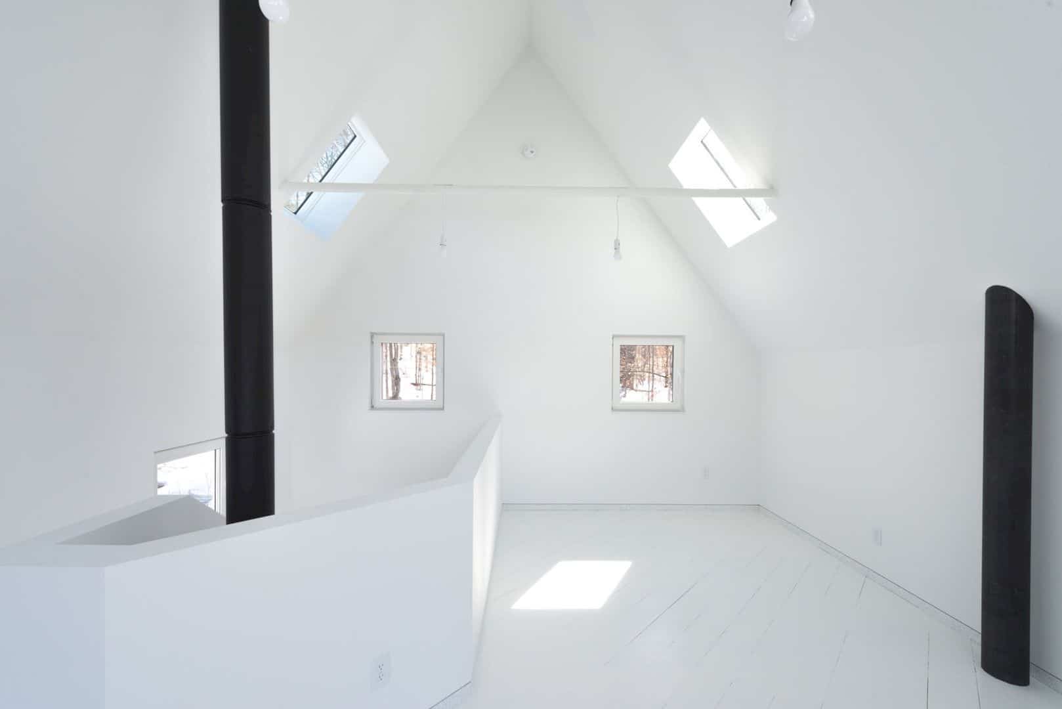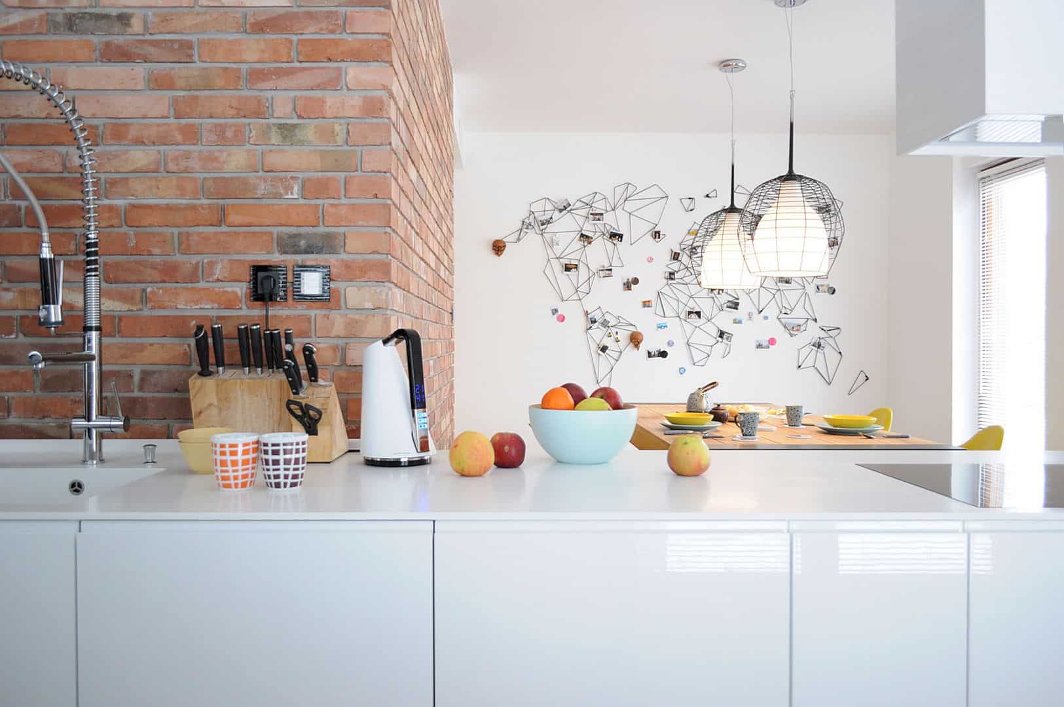The main strategy for this house is to incorporate natural light without sacrificing privacy. Courthouse in Kawachinagano is located in a challenging environment in Osaka Prefecture. Fujiwaramuro Architects includes a courtyard surrounded by two-story-high walls to achieve both privacy and natural light.
Design
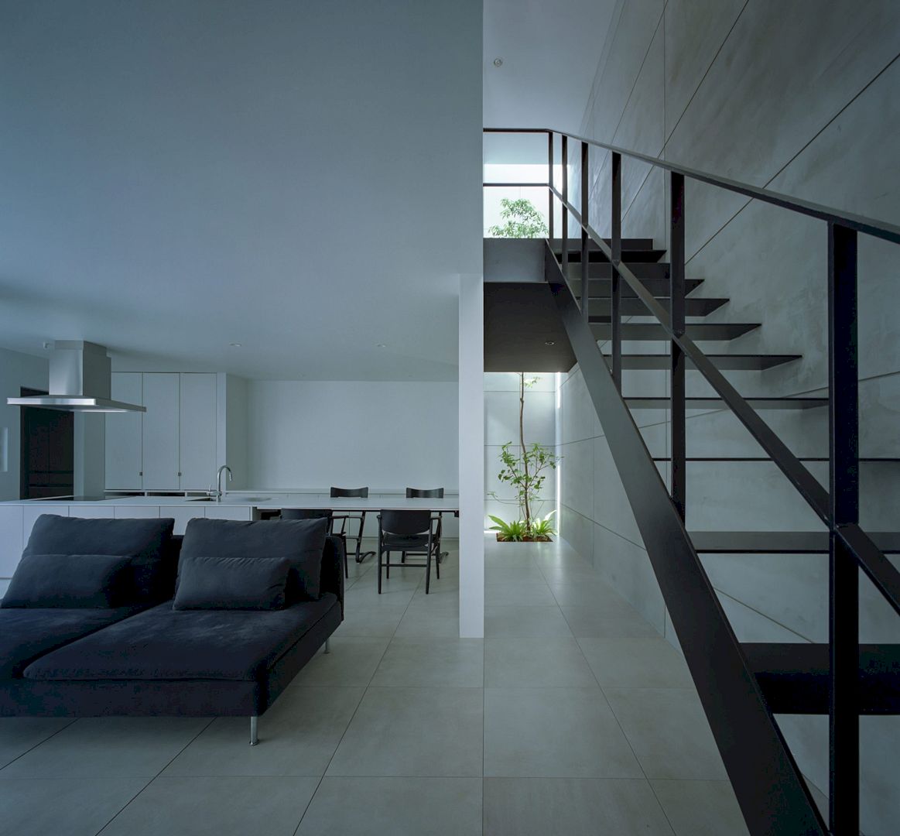
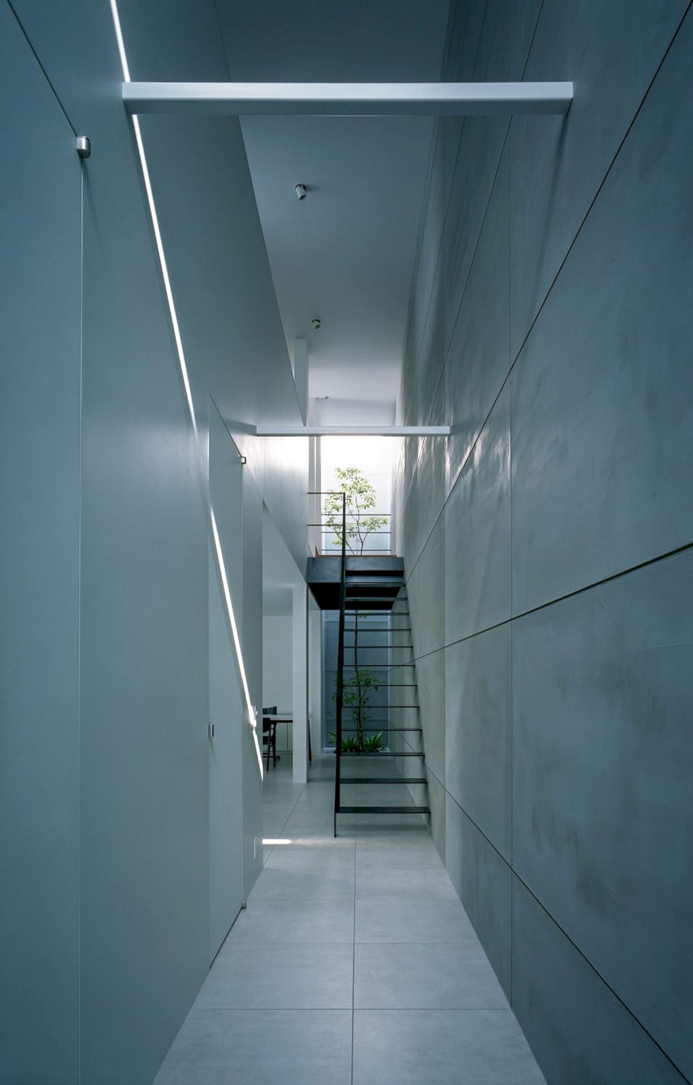
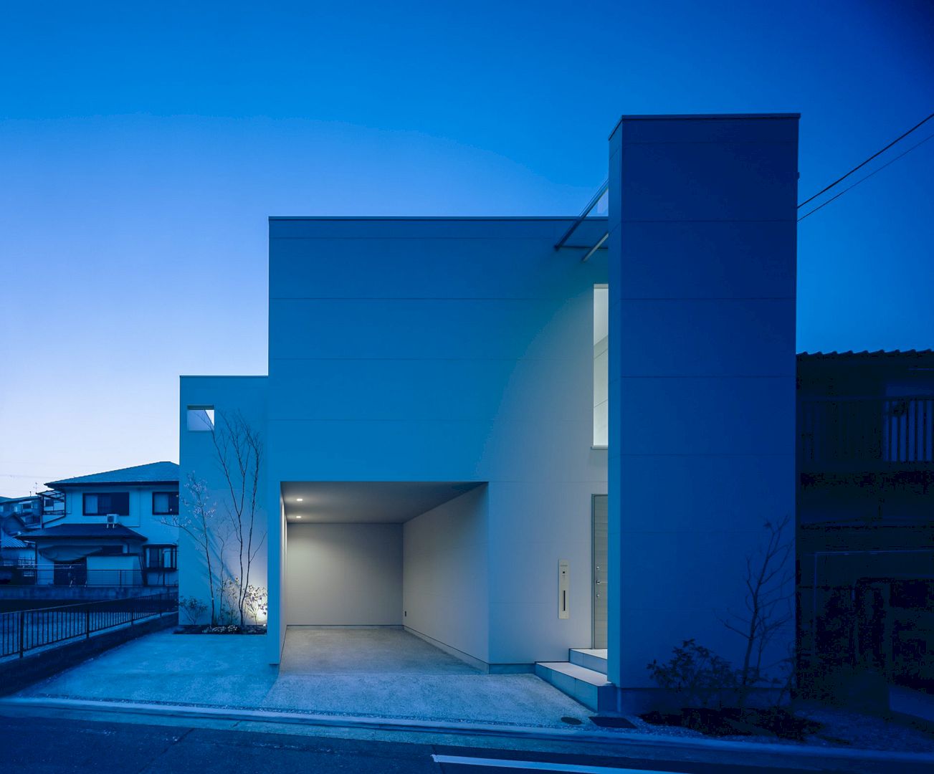
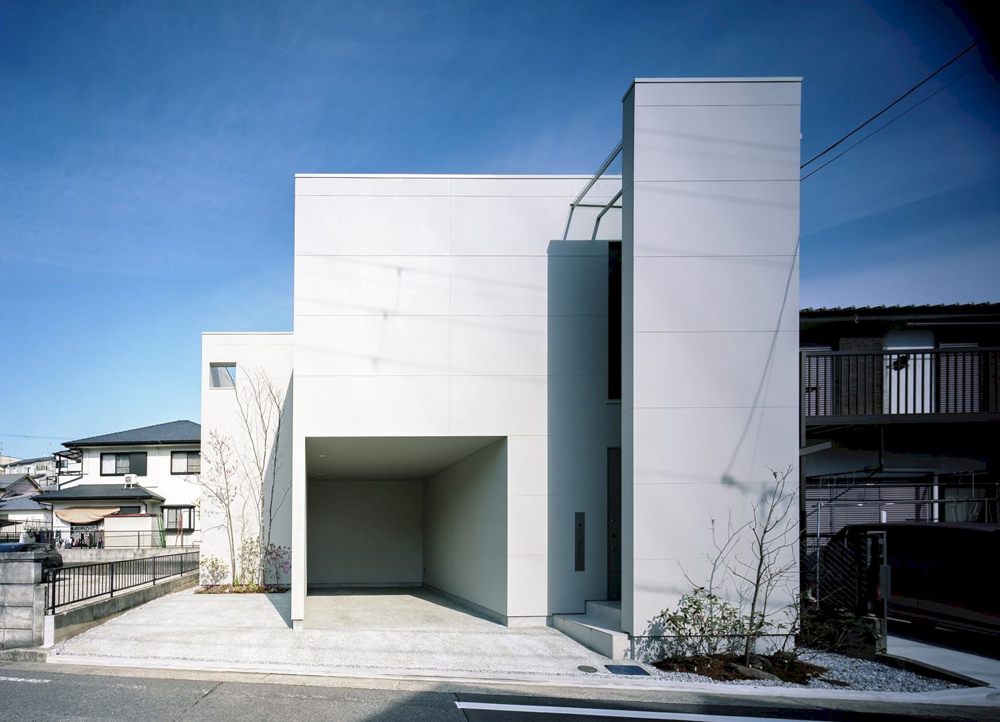
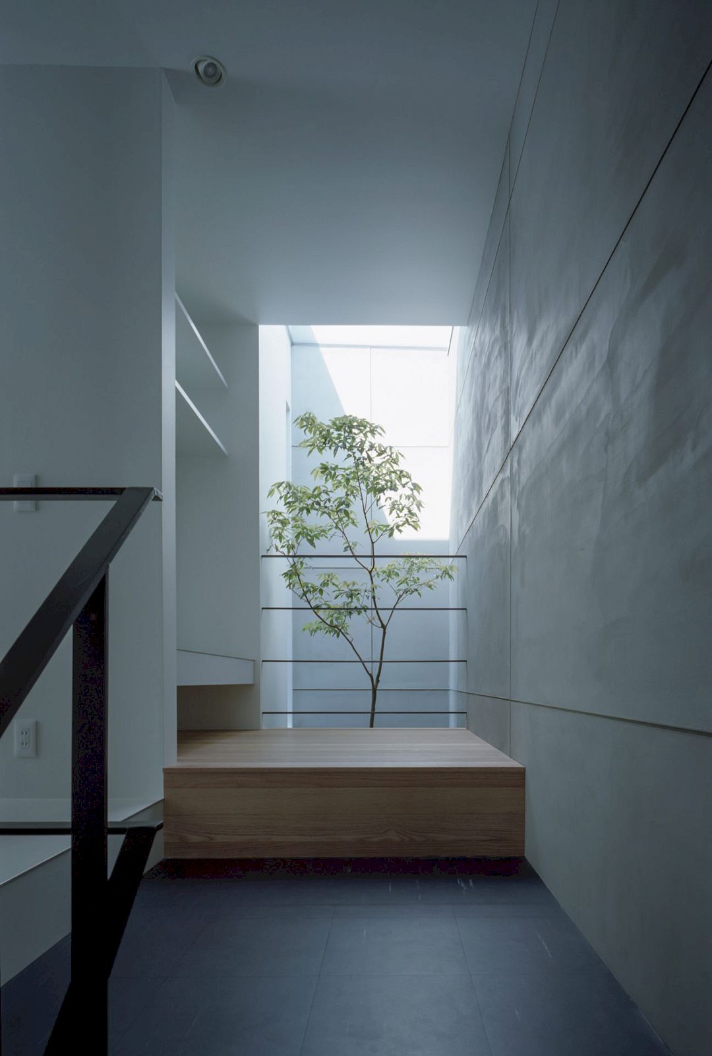
The goal of this project is to create full privacy and filled in the house with abundant natural light. Located in a suburban residential district, visibility from nearby houses also becomes the main concern of the project.
Besides finding the best way to achieve the goal, the architect also needs to make the client’s wish comes true in having a private house with an open-feeling courtyard. Various rooms are designed to open onto this courtyard. There are also clerestory windows, skylights, and small slot windows to illuminate the views with different kinds of light.
Courtyard
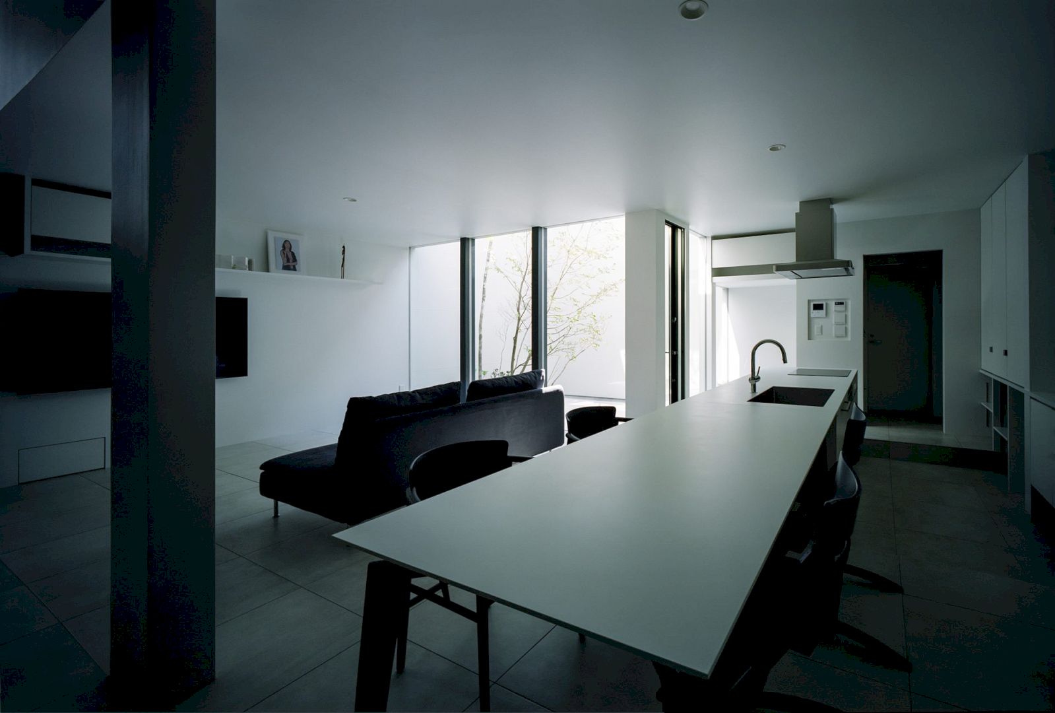
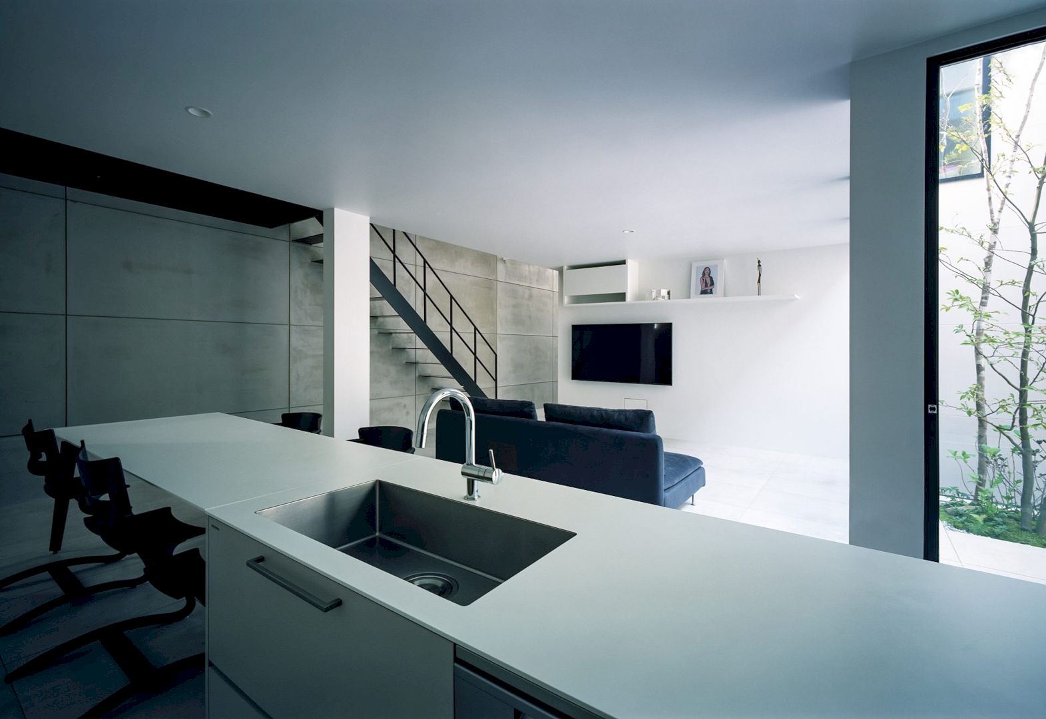
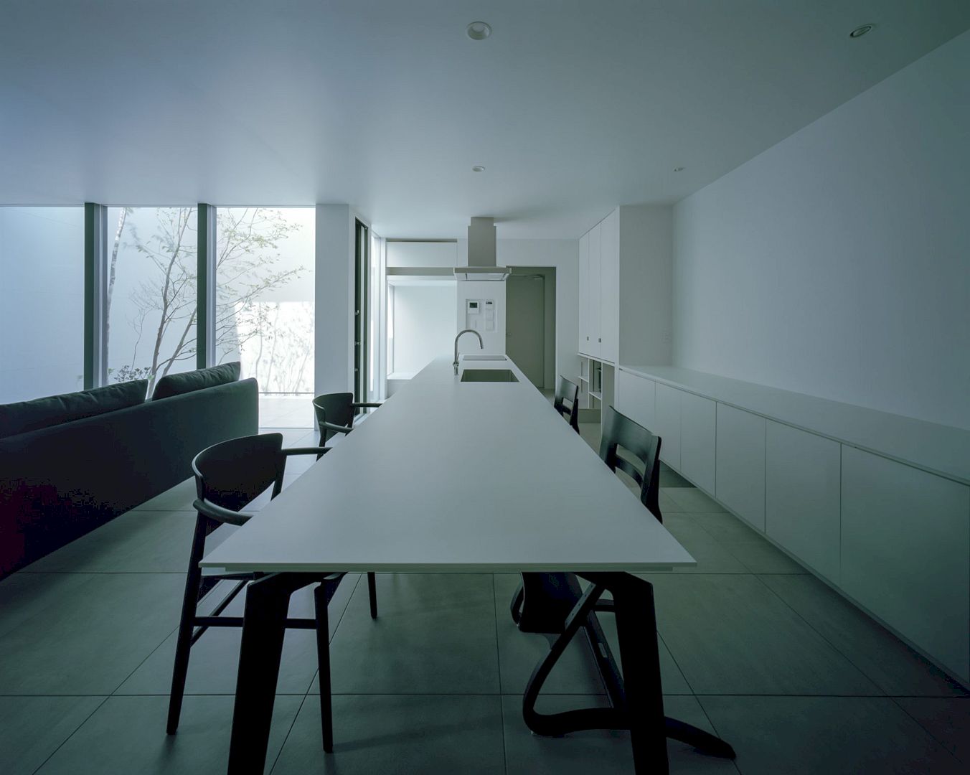
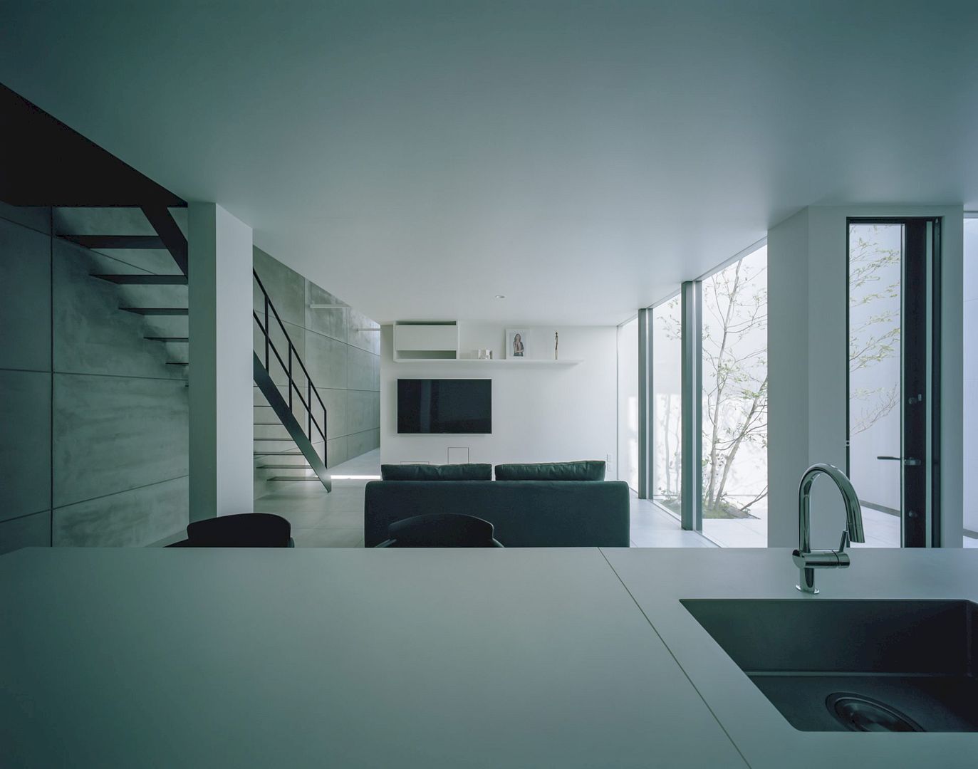
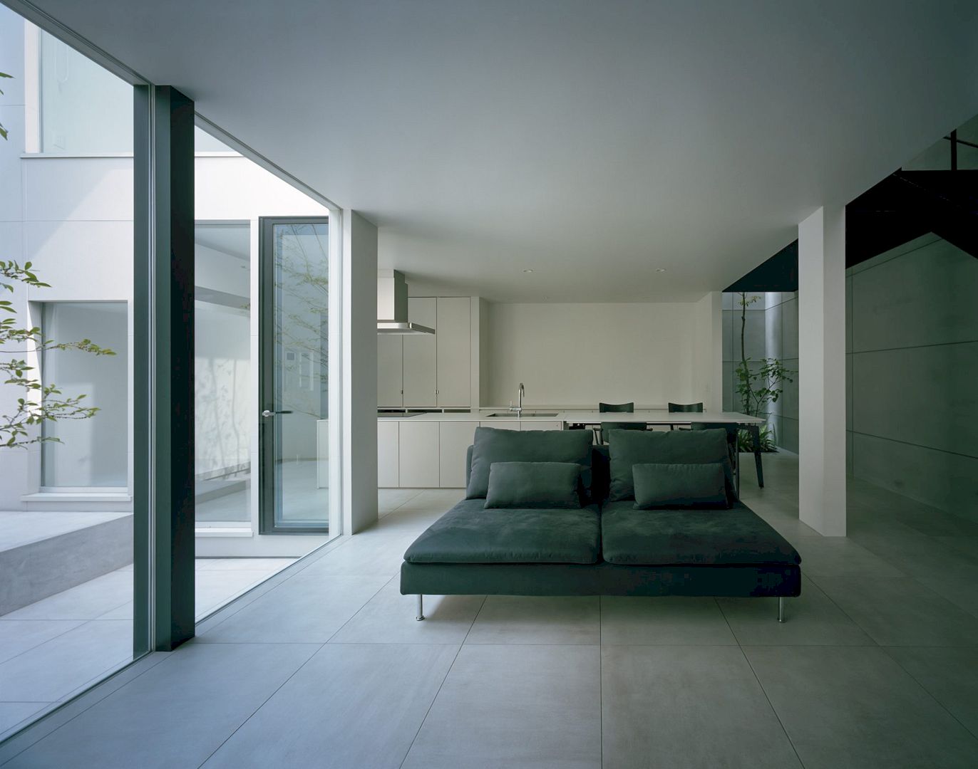
Passing through the entrance, there is a hallway with a large stucco wall and a double-height ceiling. This wall is illuminated by a skylight beyond. One can see a small courtyard garden or tsuboniwa by continuing down the hallway.
Passing the courtyard garden furtherly, there is a living-dining-kitchen area that opens up on the left with the bright central courtyard beyond it. A lounge area allows one to enjoy the tsuboniwa view and the beautiful blue sky.
Details
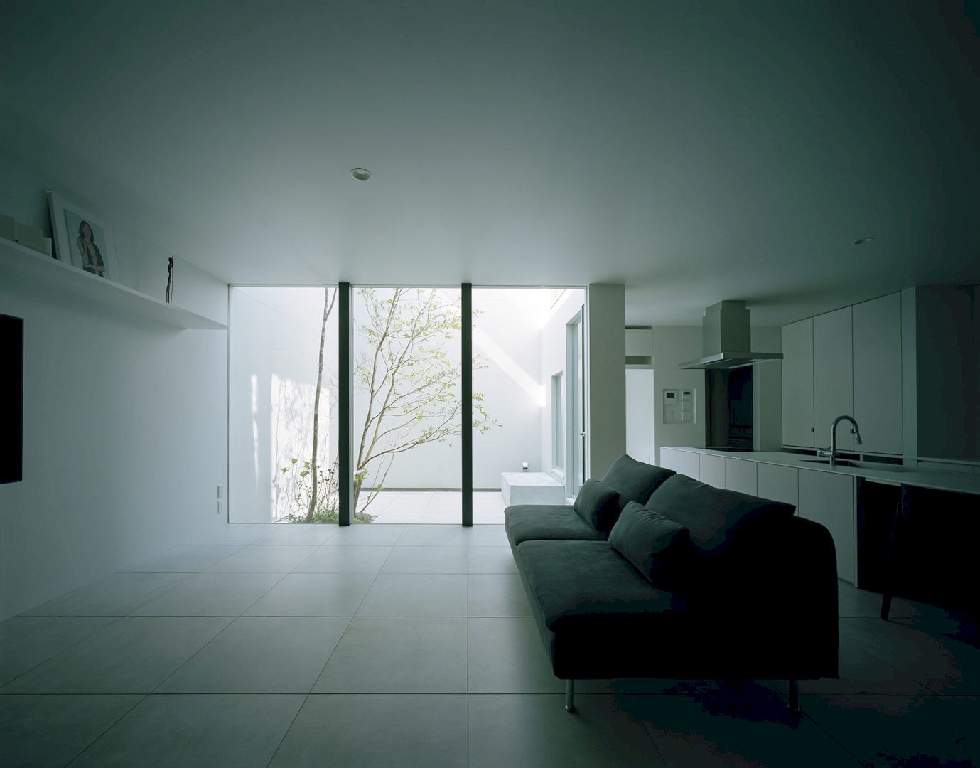
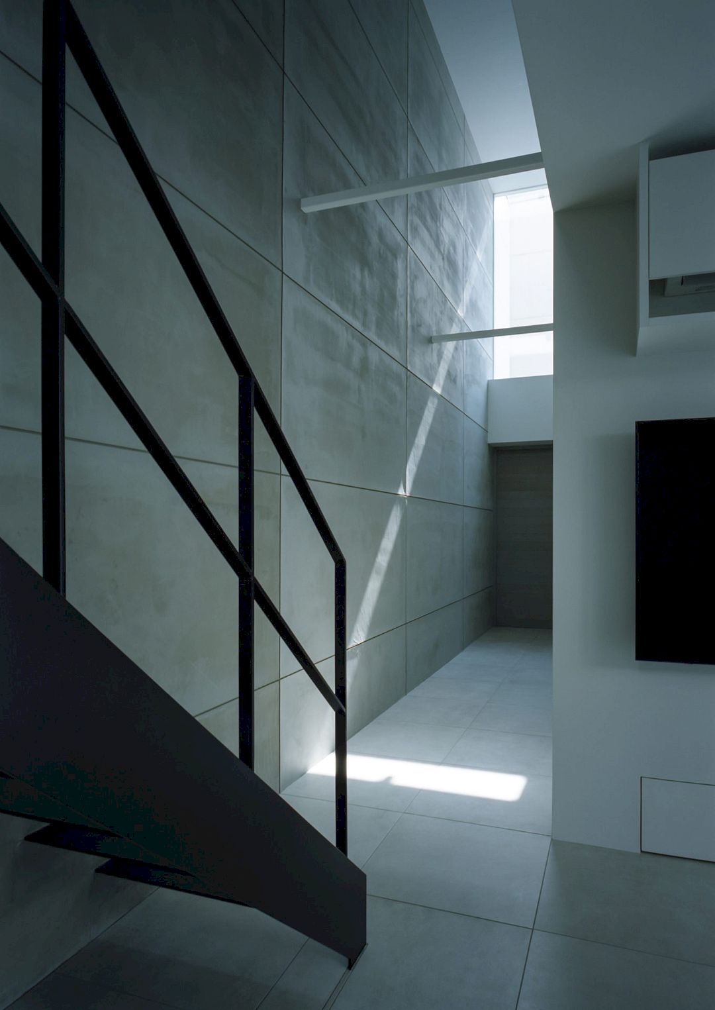
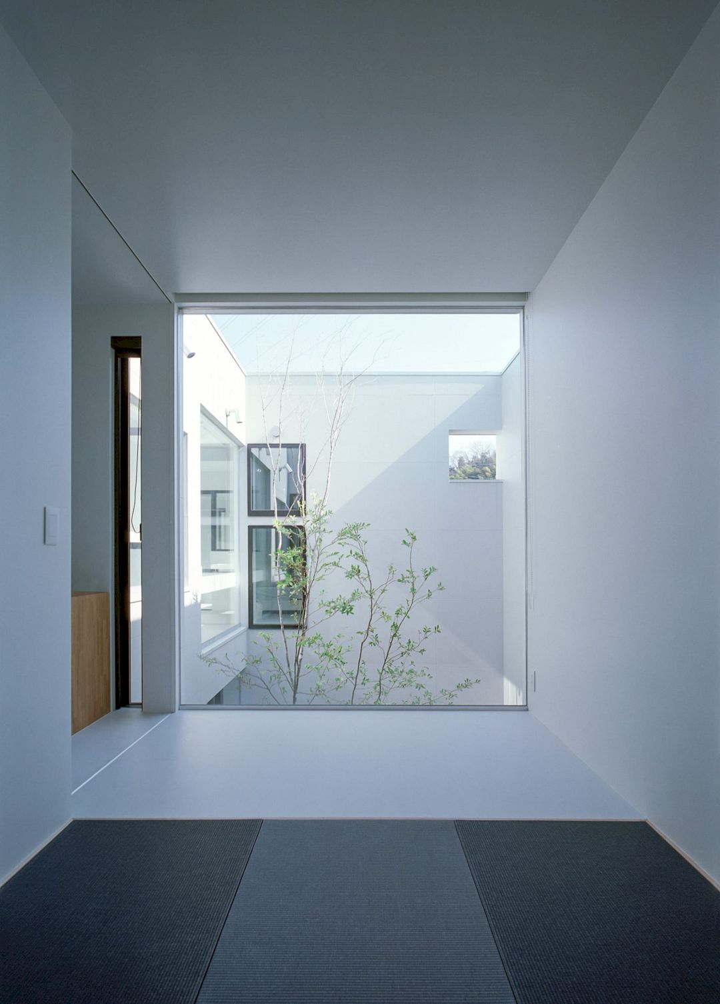
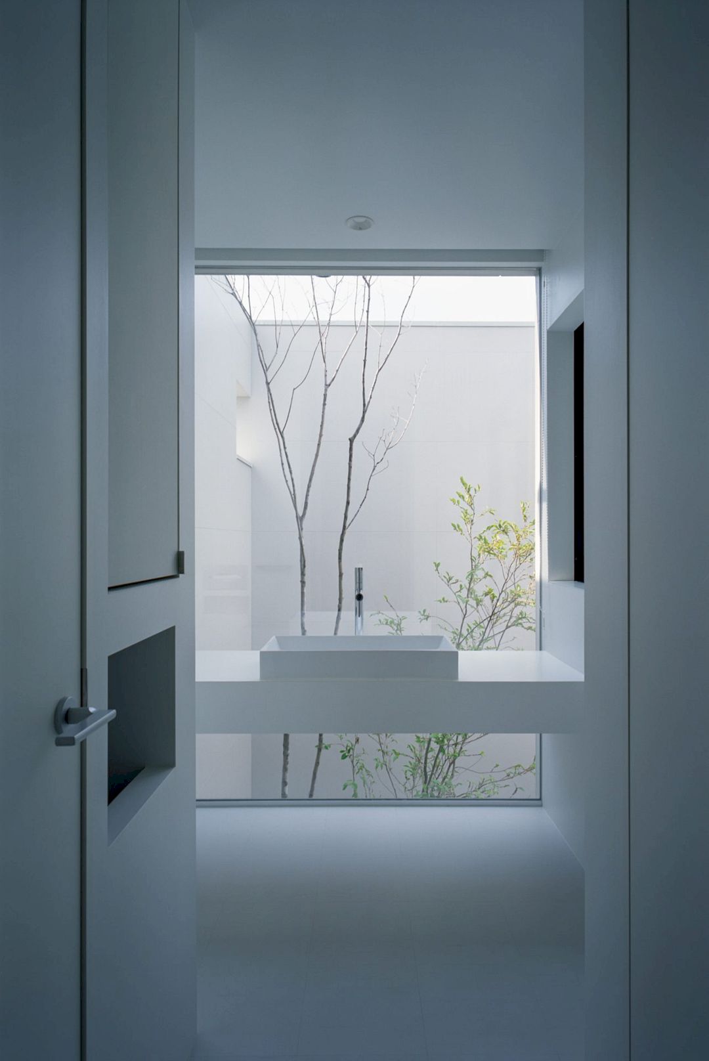
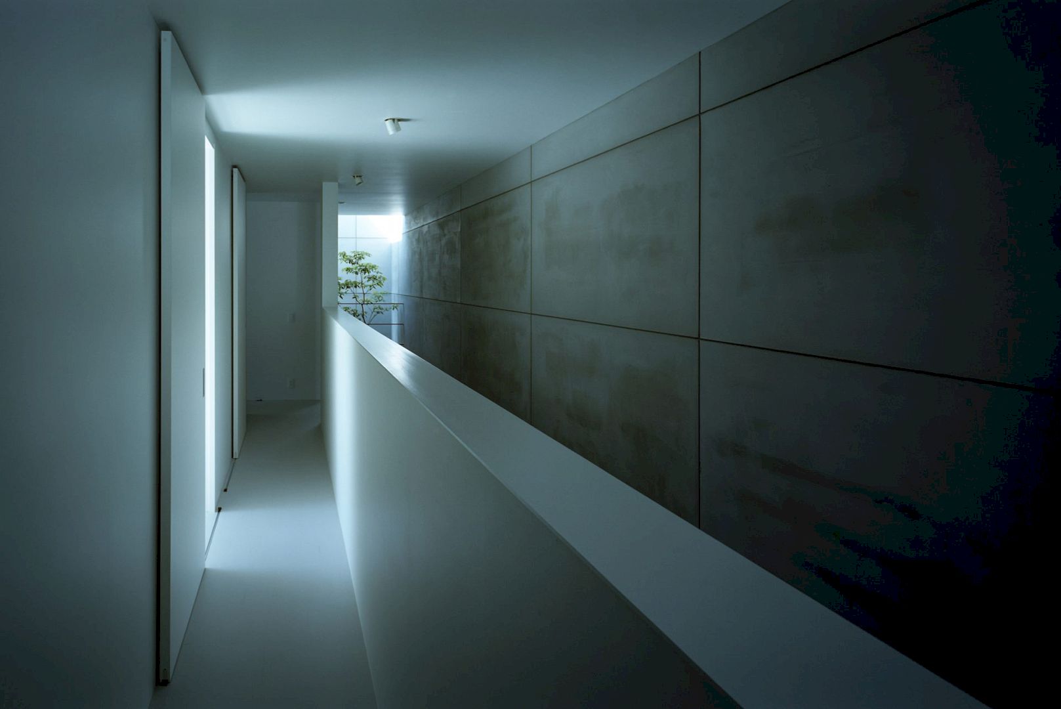
The trees planted on the tsuboniwa and main courtyard are selected by a landscape gardener.
The result of this awesome project is a private residence that offers coziness in watching and feeling the seasons change from many different areas of the house.
Courthouse in Kawachinagano Gallery
Photographer: Katsuya Taira (Studio REM)
Discover more from Futurist Architecture
Subscribe to get the latest posts sent to your email.
