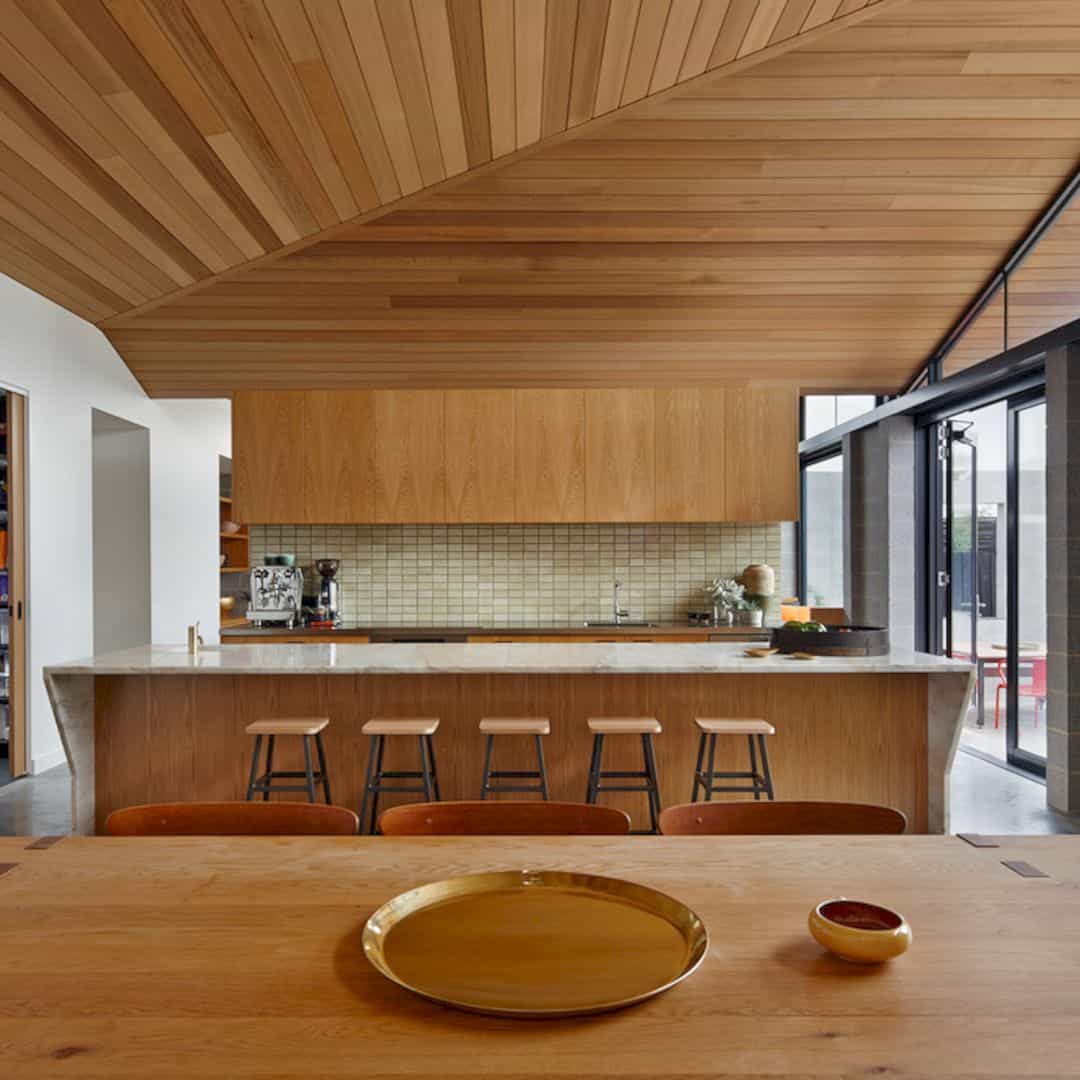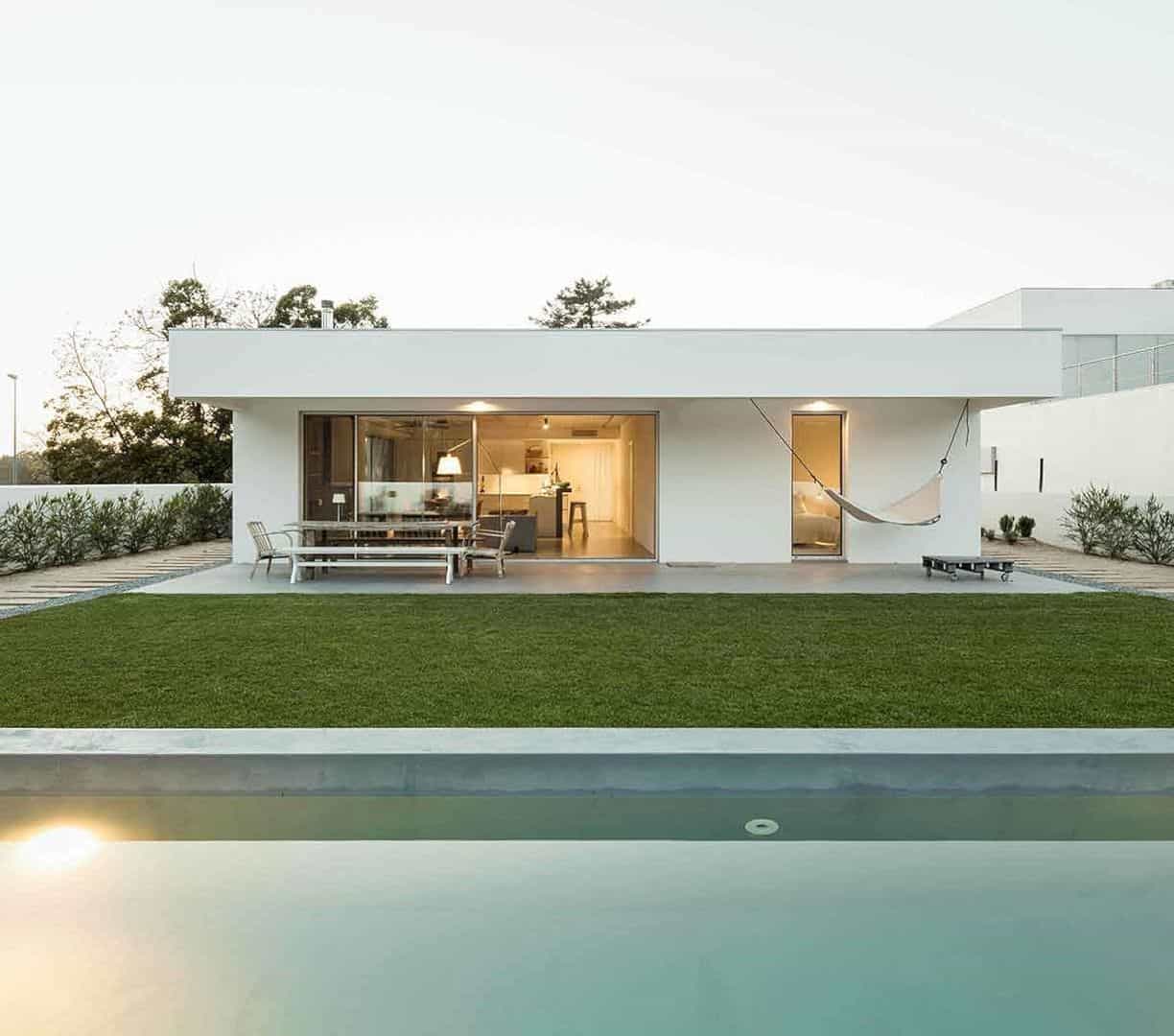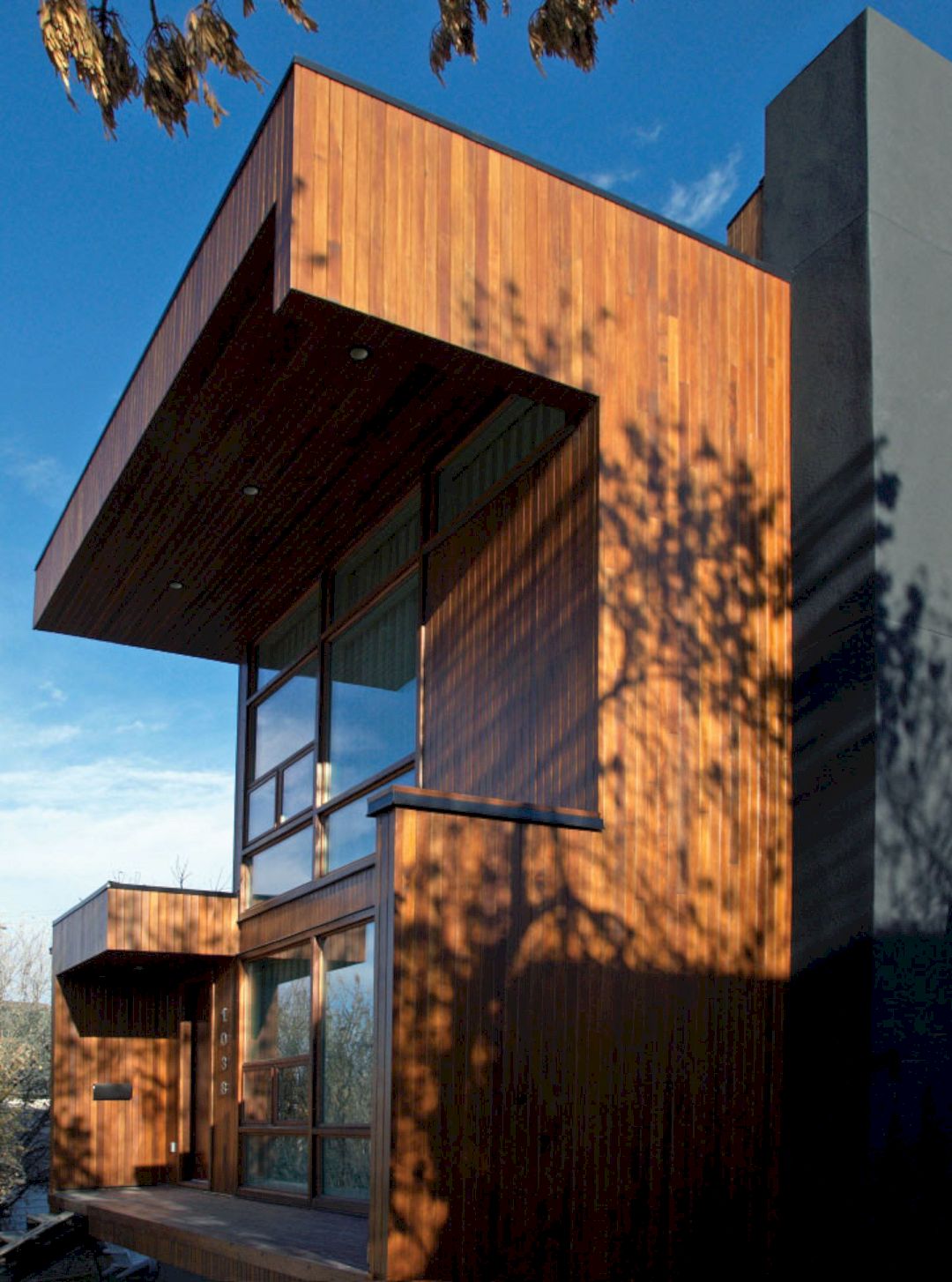Located in Osaka Prefecture, House in Uehonmachi is a 2019 residential project designed by Fujiwaramuro Architects. It is a family home for a working couple who frequently work at home and live with their children. Gradations of functionality and natural light are created to achieve the client’s goals.
Design
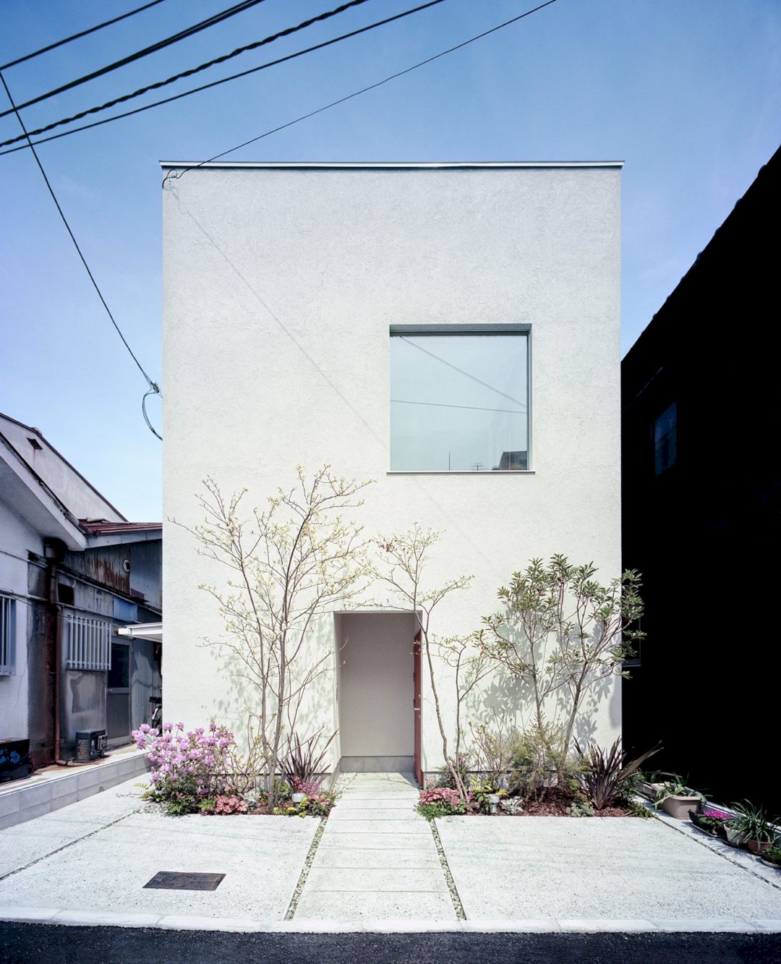
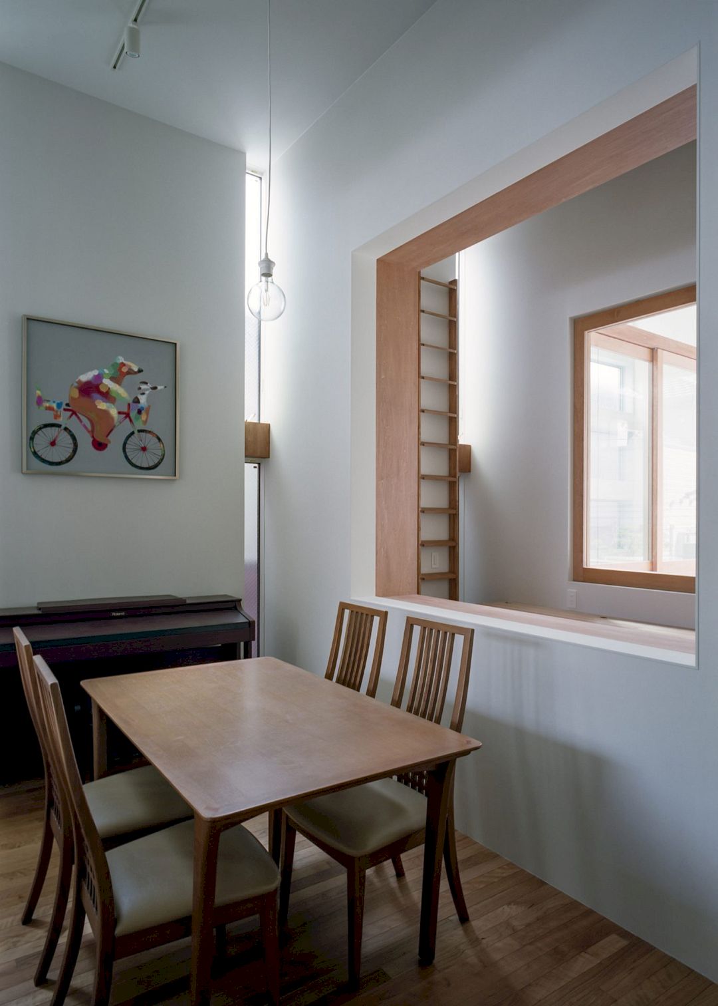
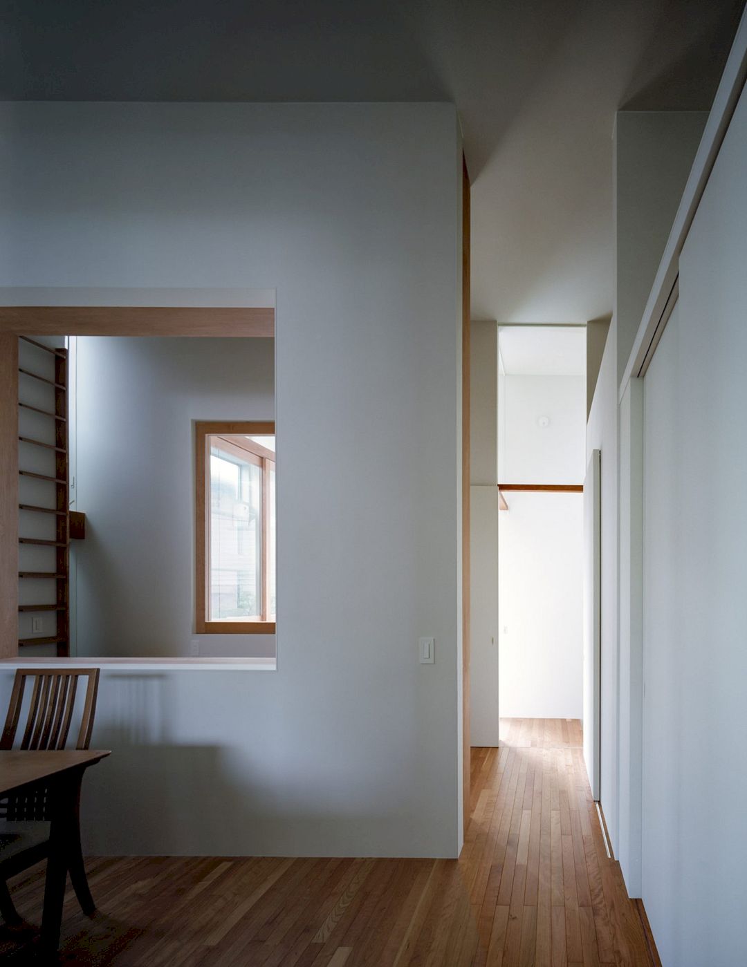
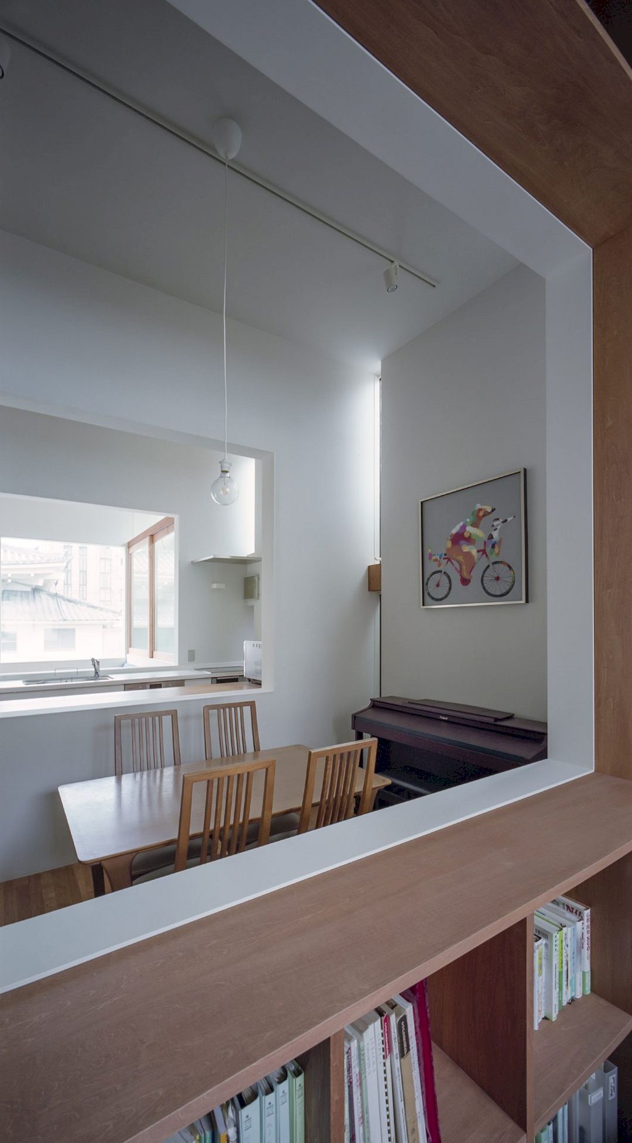
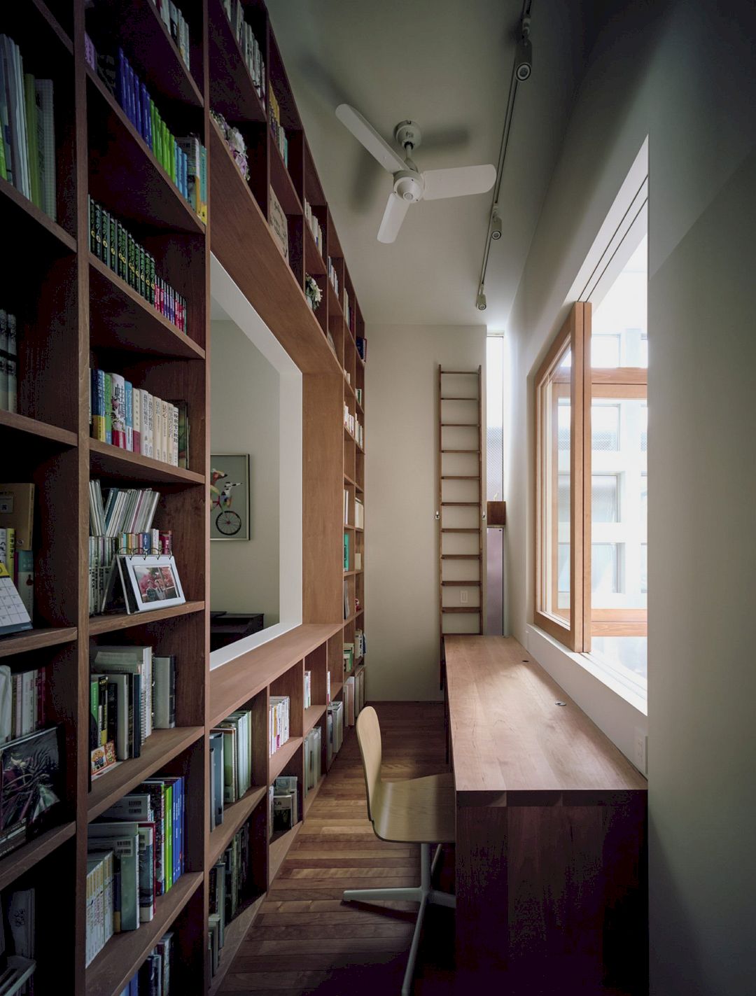
The site of this project is a long, narrow property that will develop with the presence of high-rise buildings in the future likely. The couple works at home frequently so they need a design that makes them able to have a working space while still maintaining a connection with their children.
After several conversations, it has been decided to create gradations of functionality and natural light to achieve the couple’s need to work and be with the children simultaneously.
First Floor
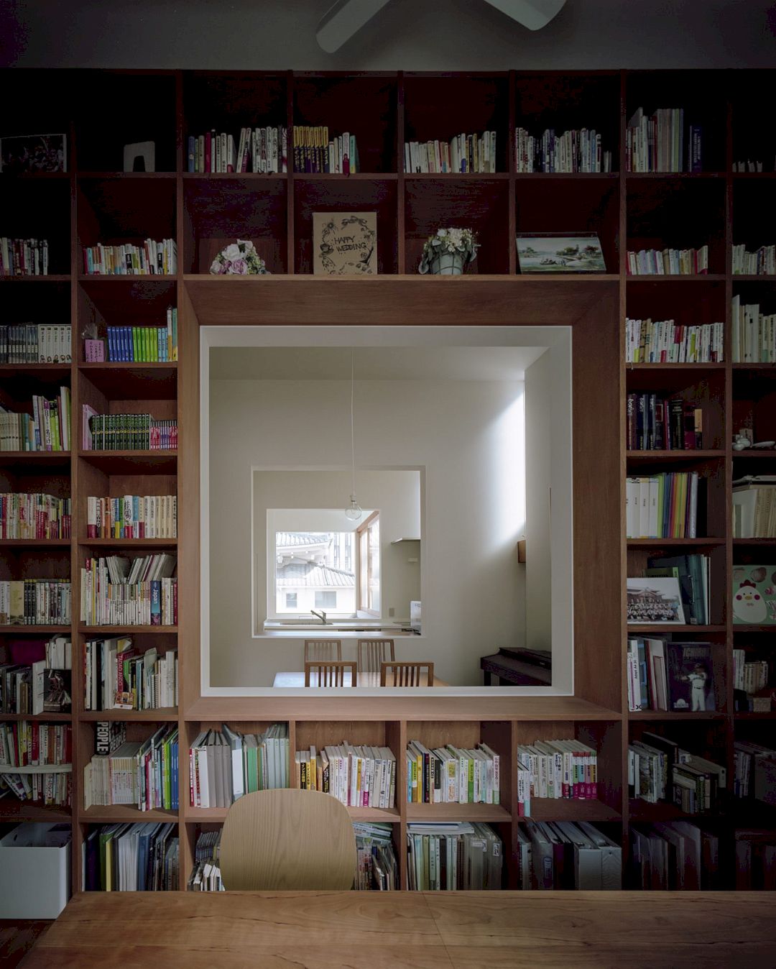
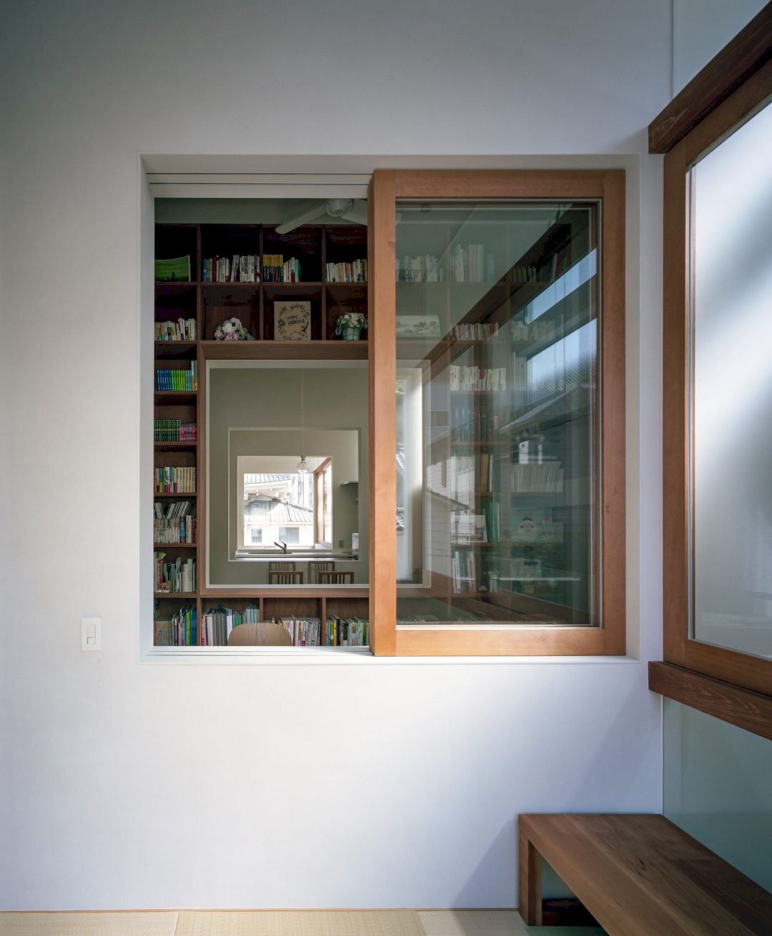
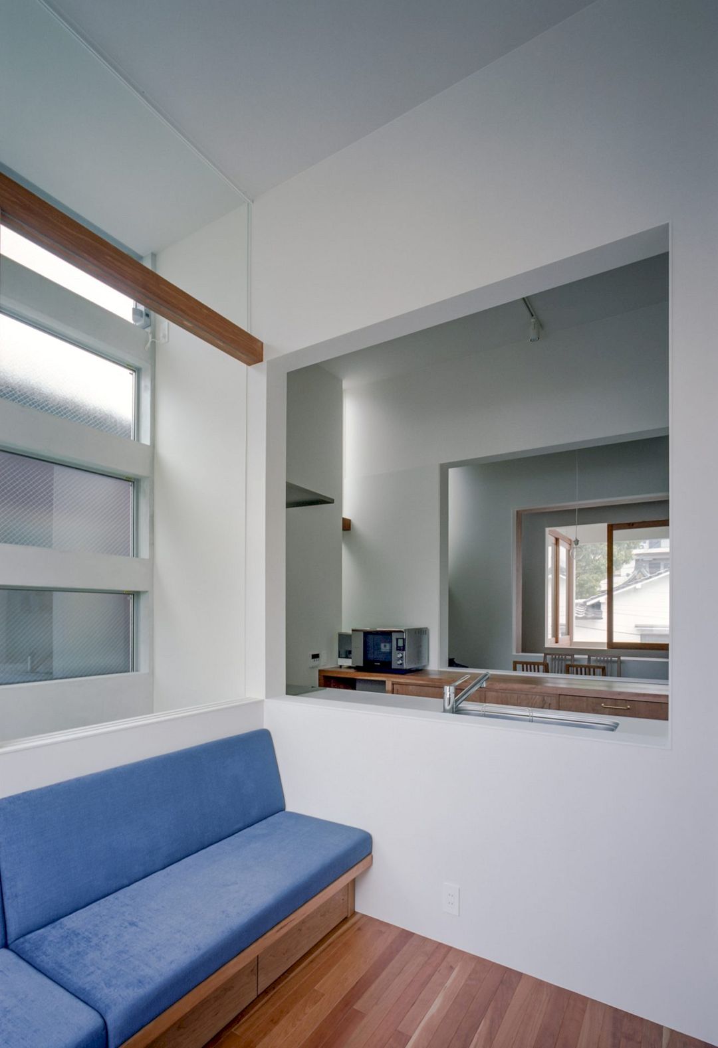
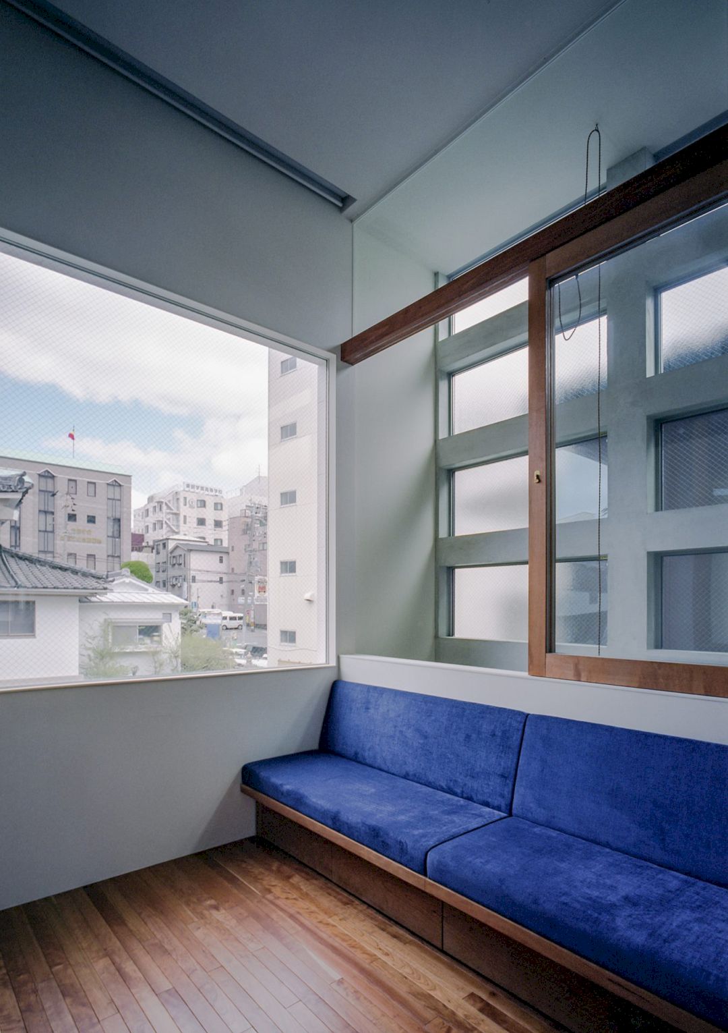
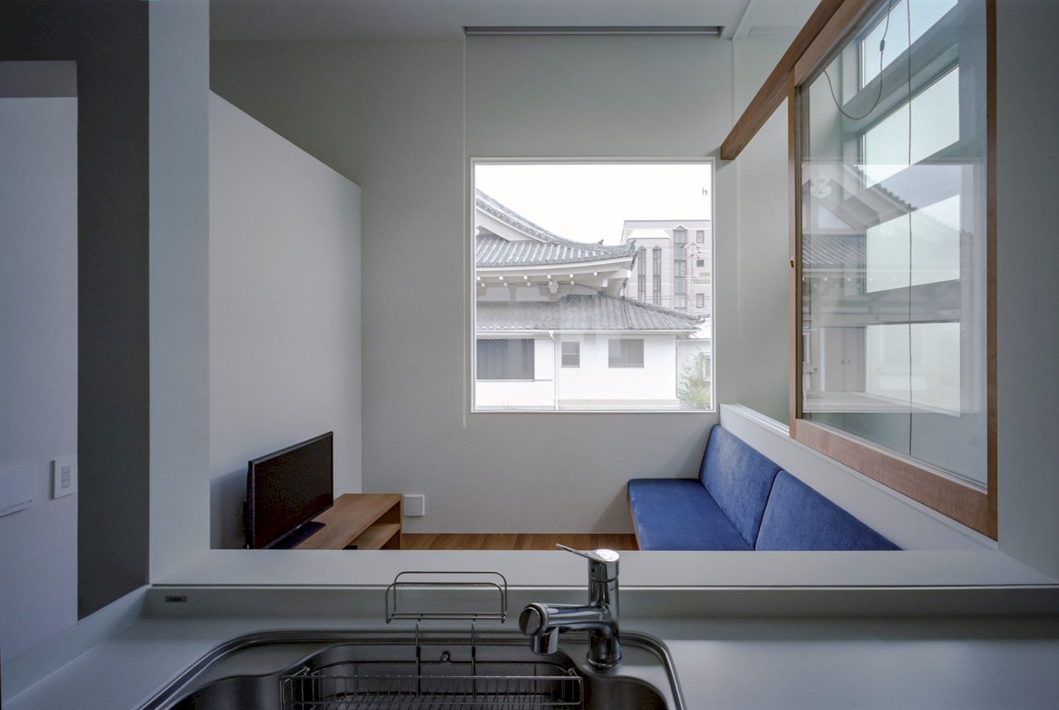
The bedrooms are on the first floor. Family members use this floor at different times of the day. The master suite and two children’s rooms face the sunrooms that help the house to bring in natural light and maintain privacy.
Second Floor
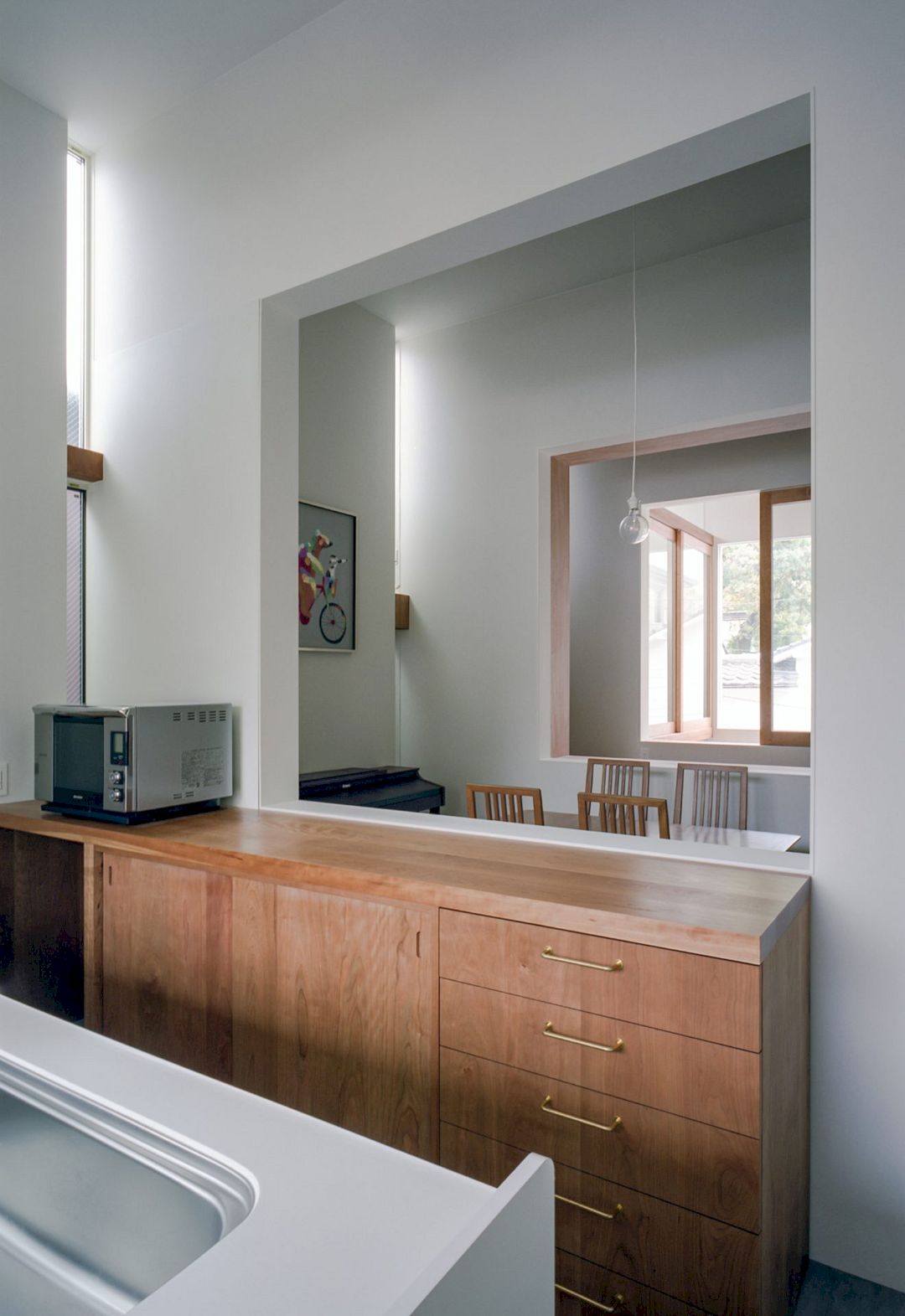
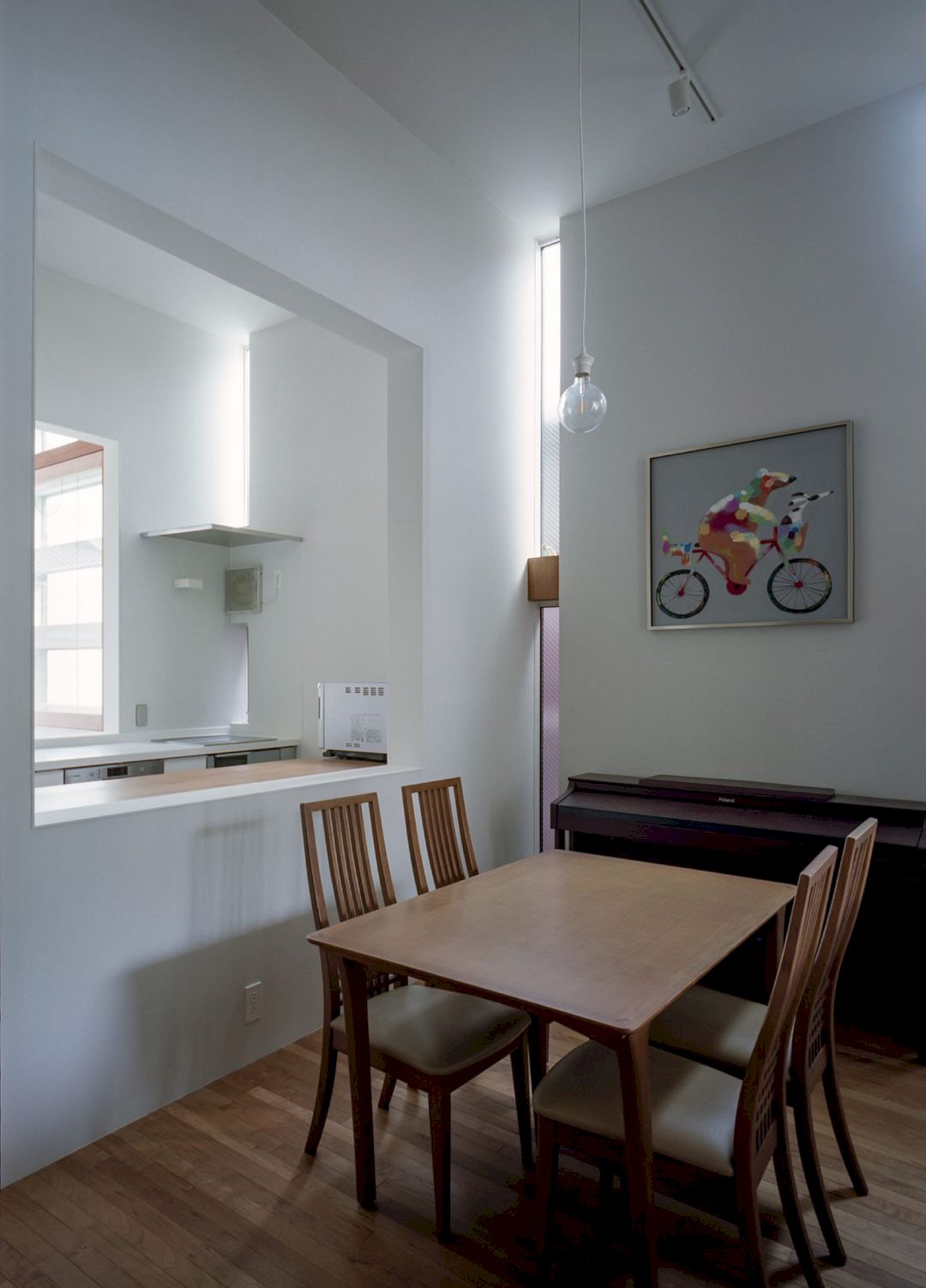
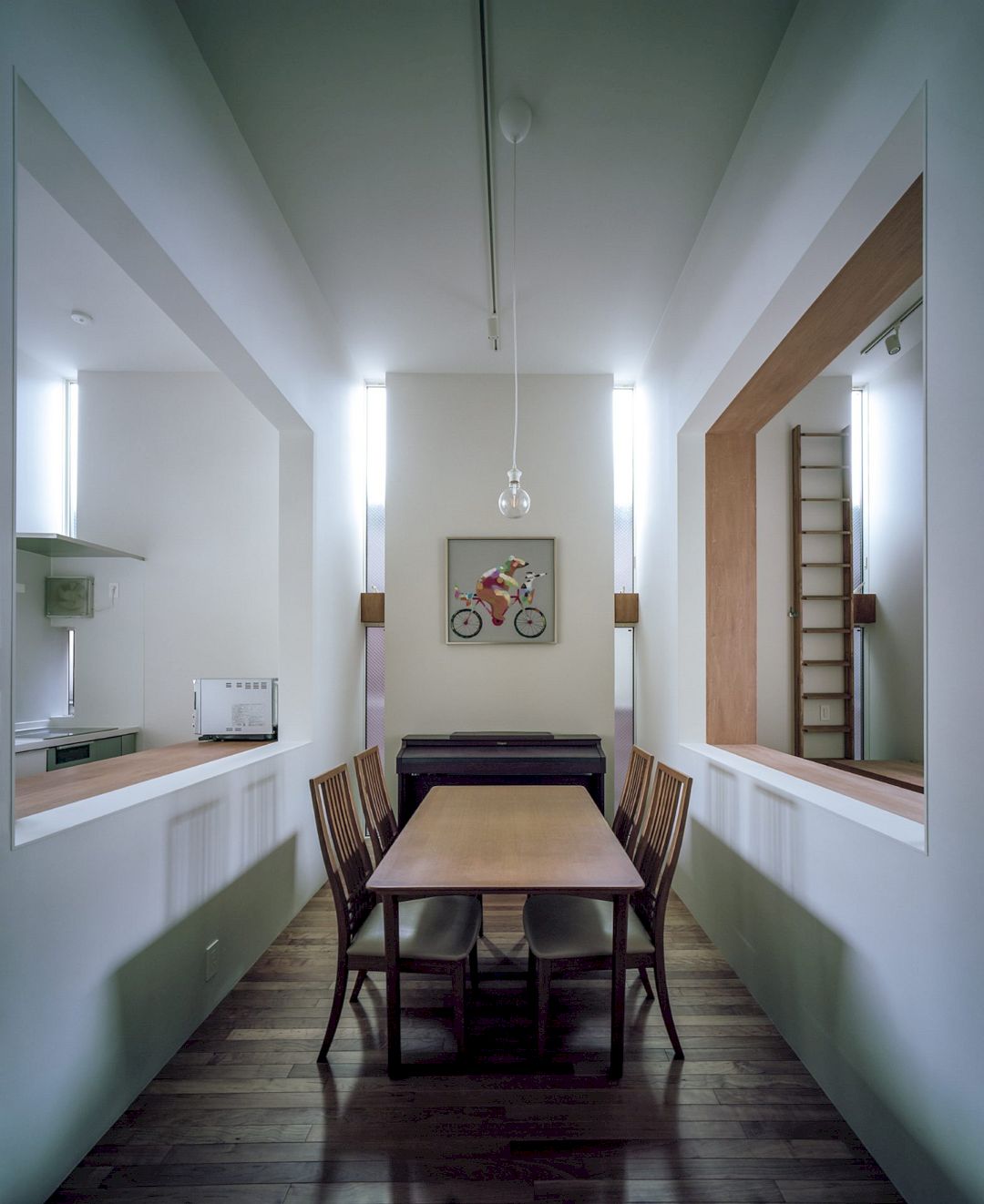
The second floor contains shared spaces such as a home office, dining room, kitchen, living room, and Japanese-style room. All those rooms are divided by walls and in the center of each wall is an opening that offers awesome views. It is a separate-but-connected design to allow the family to sense one another’s presence.
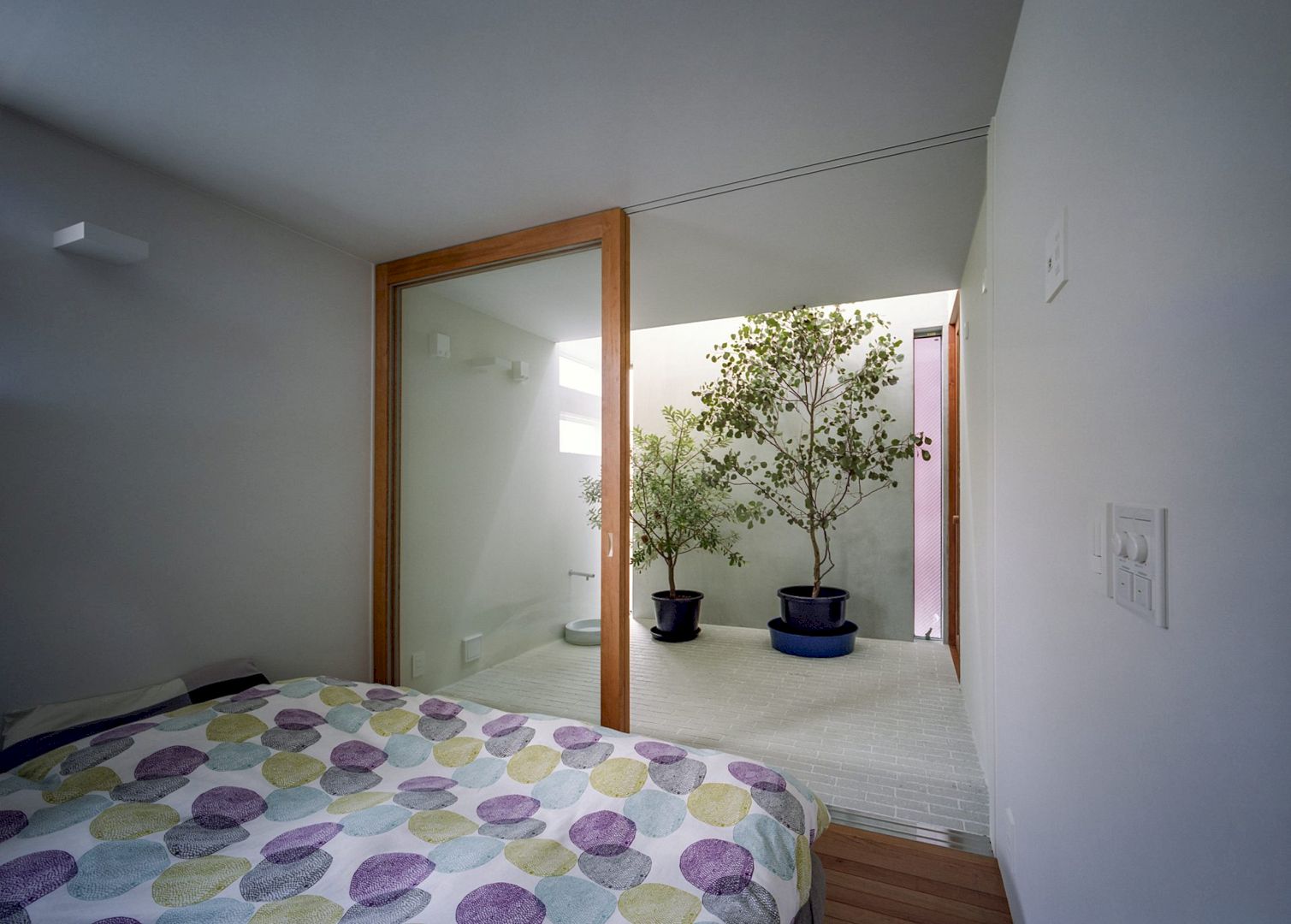
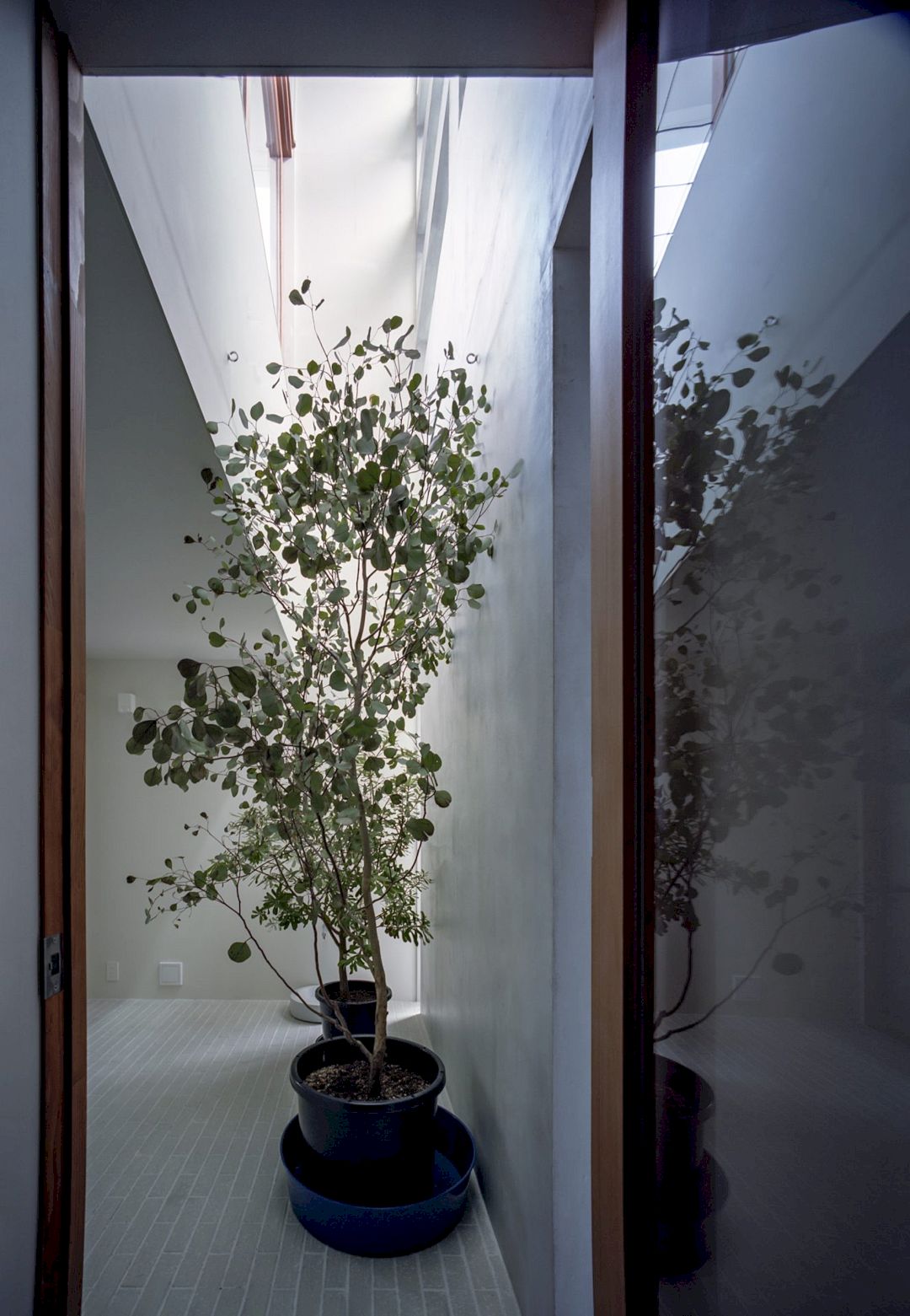
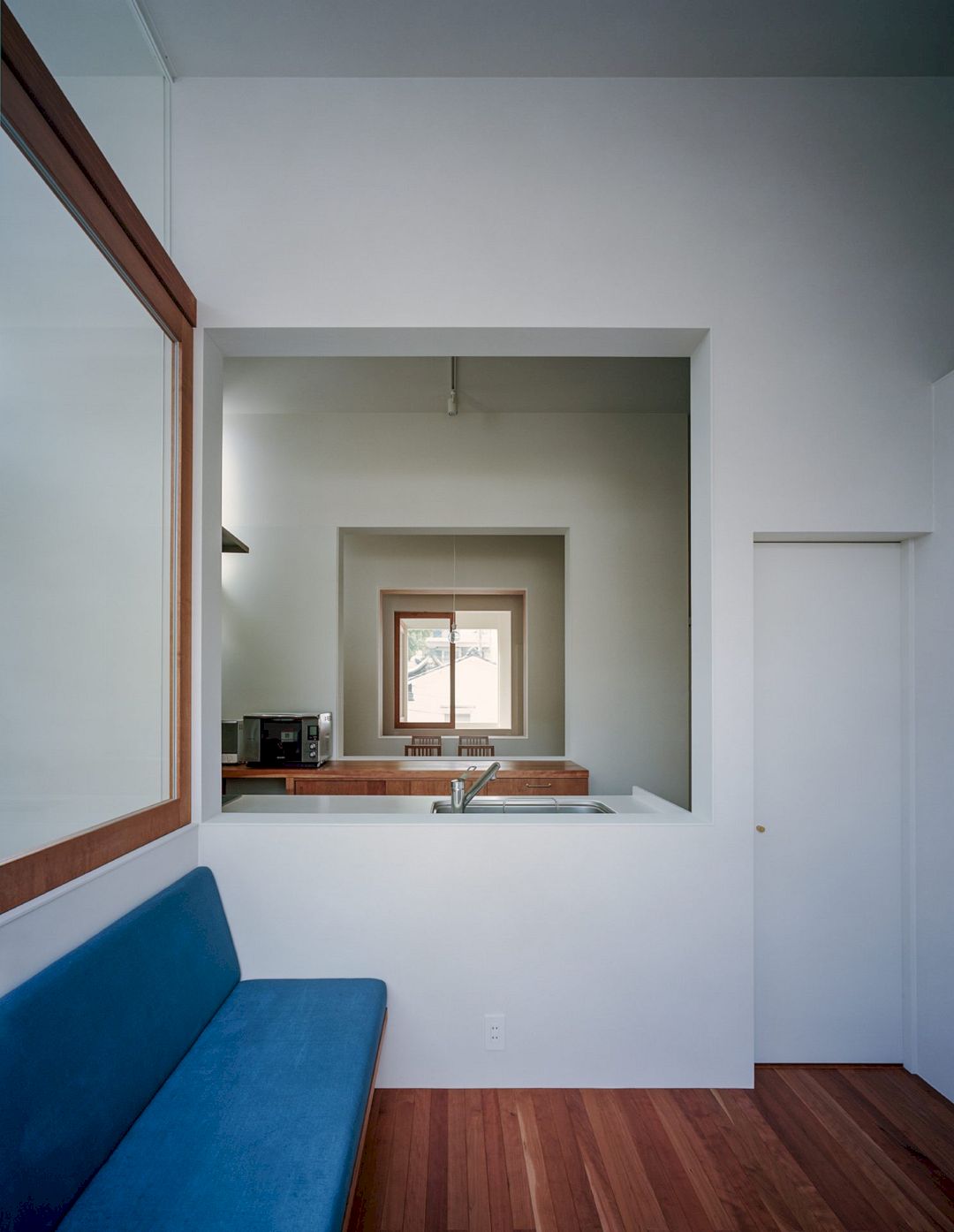
All spaces on this house’s second floor can be used in different ways depending on the users. After this project is finished, there is a big hope that the family can continue to explore their own best ways of living in this house time by time.
House in Uehonmachi Gallery
Photographer: Katsuya Taira (Studio REM)
Discover more from Futurist Architecture
Subscribe to get the latest posts sent to your email.
