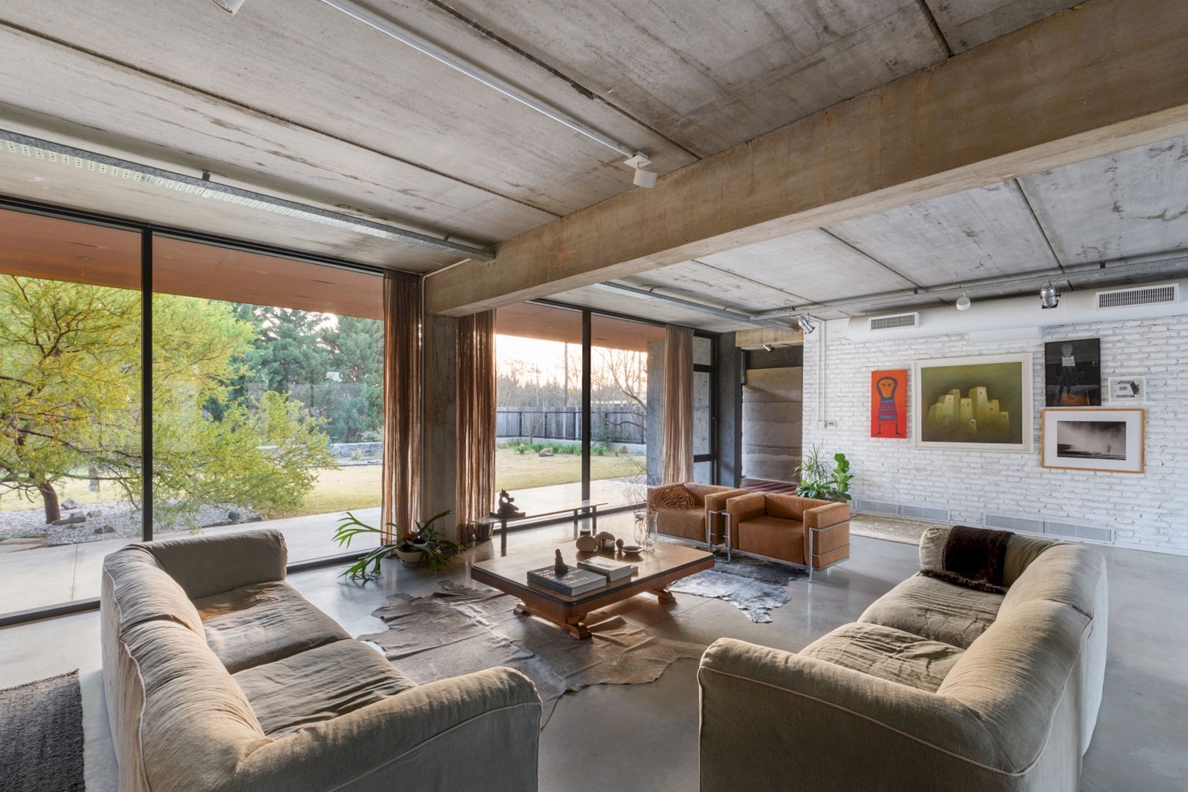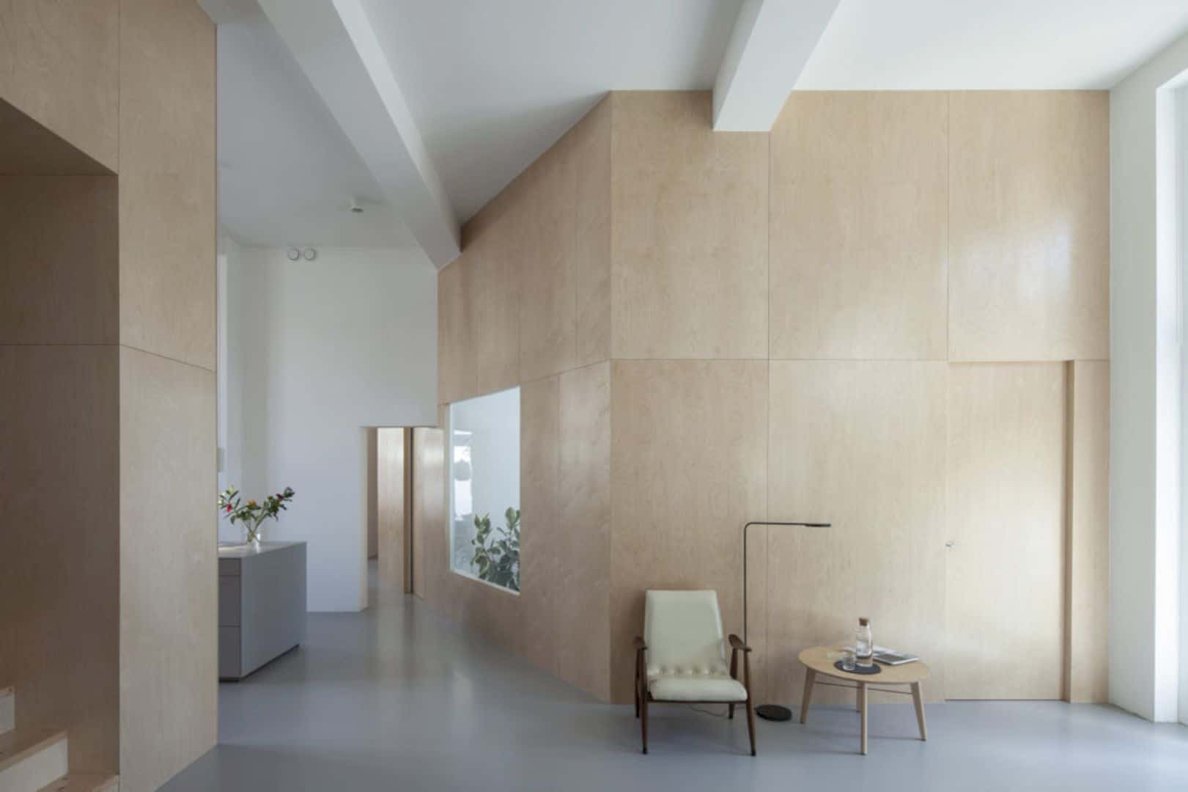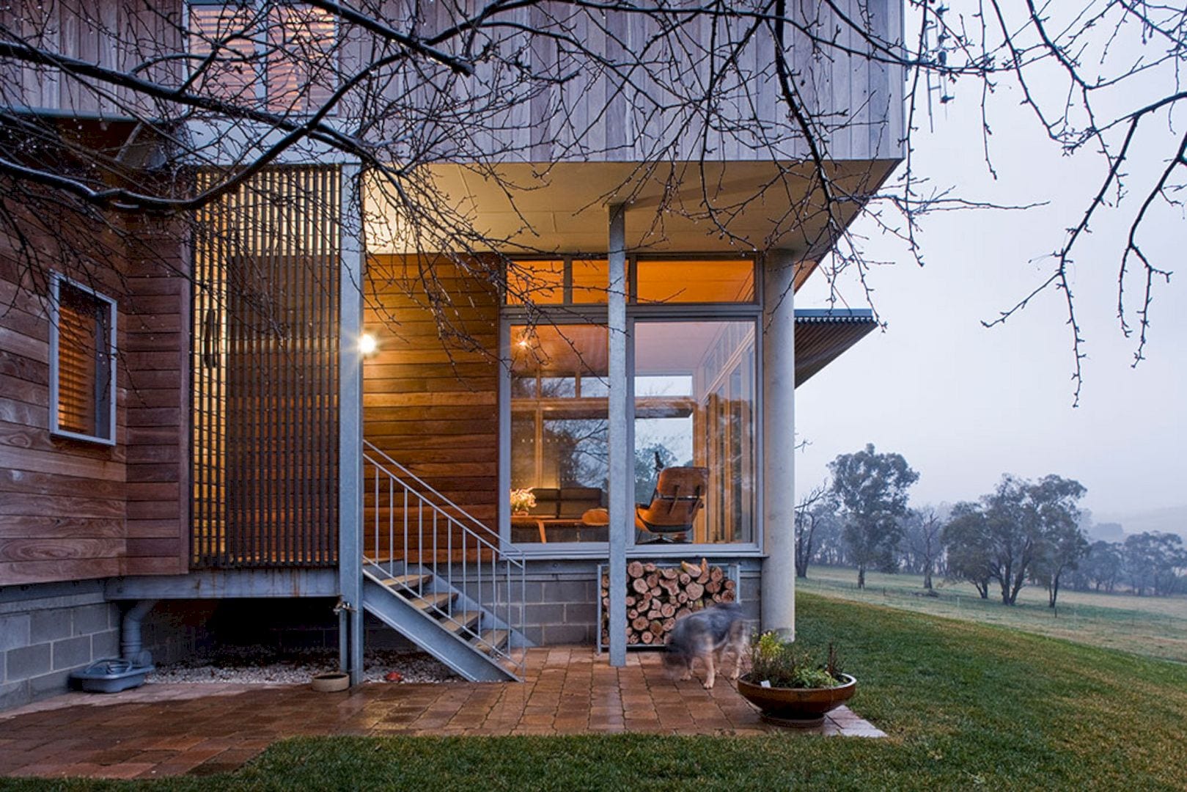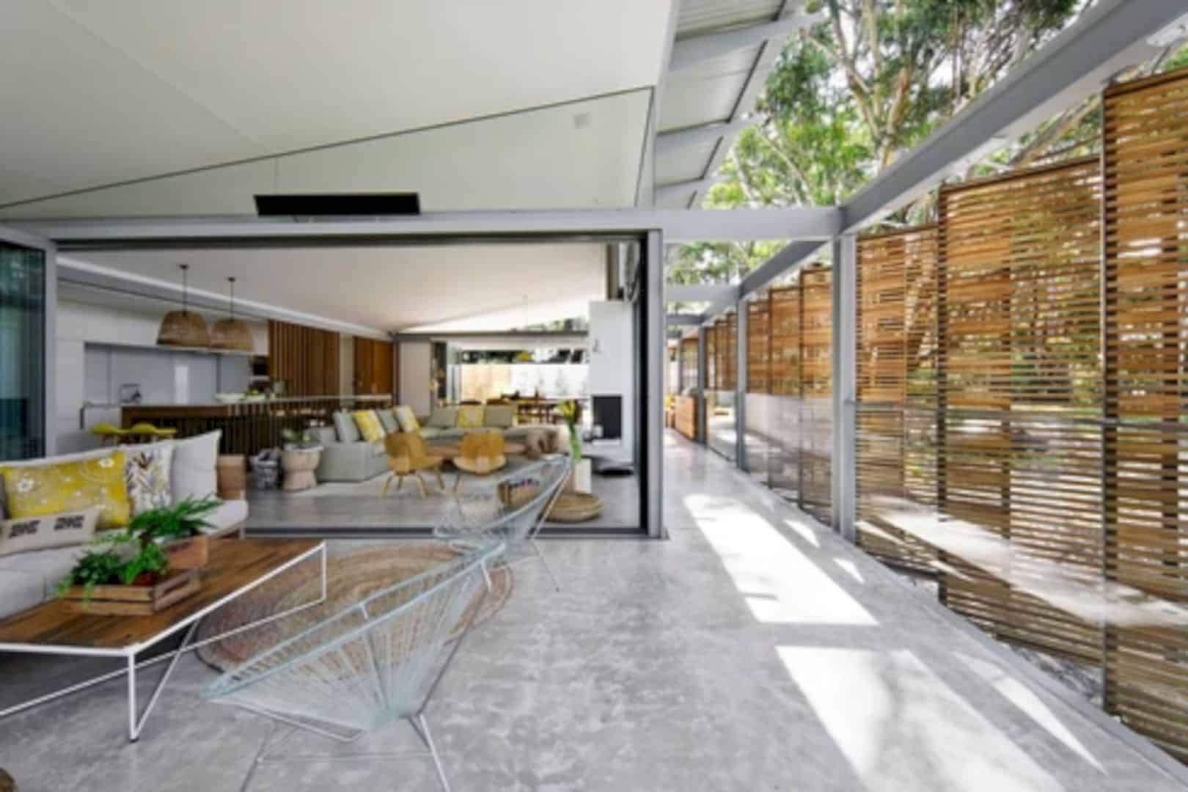Roberto Benito Arquitecto has completed a 2020 residential project called Vivienda Texturas. It is a 370 m² house located in Argentina, designed as a cozy gathering place with family and friends. This house reflects a textural architecture while its natural finishes can create interesting expressiveness.
Design
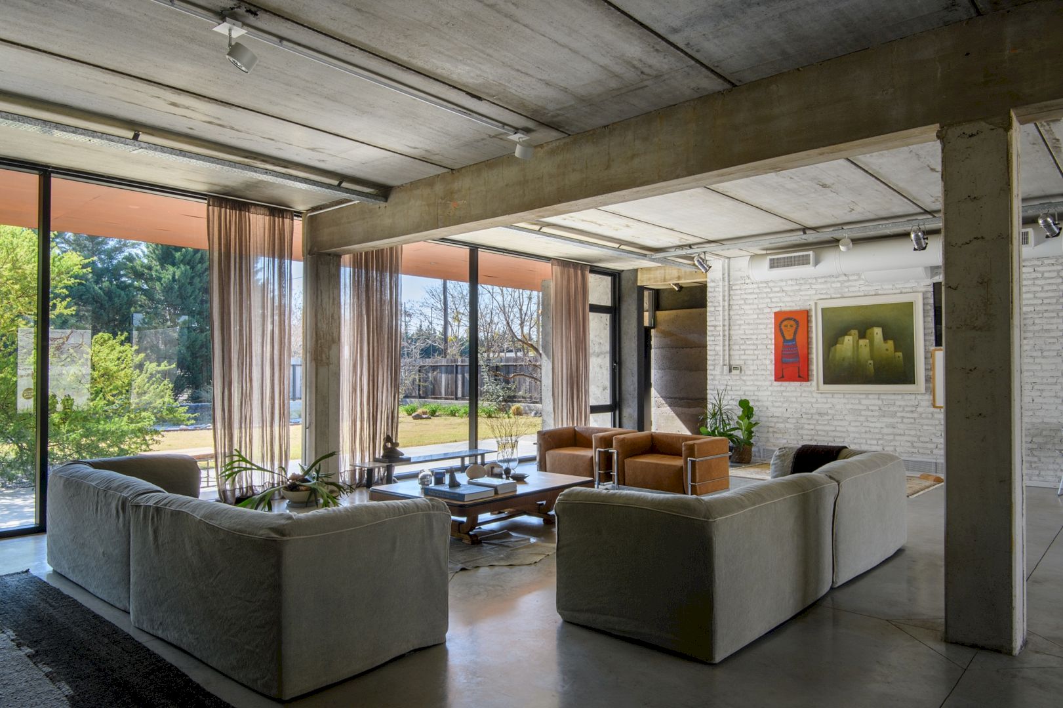
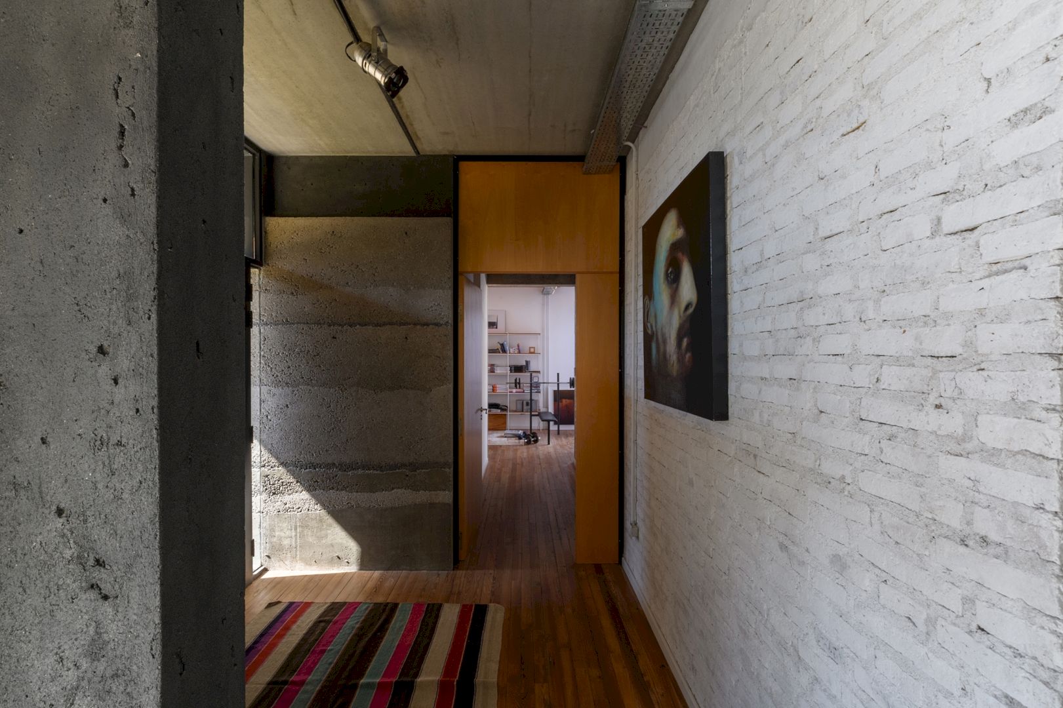
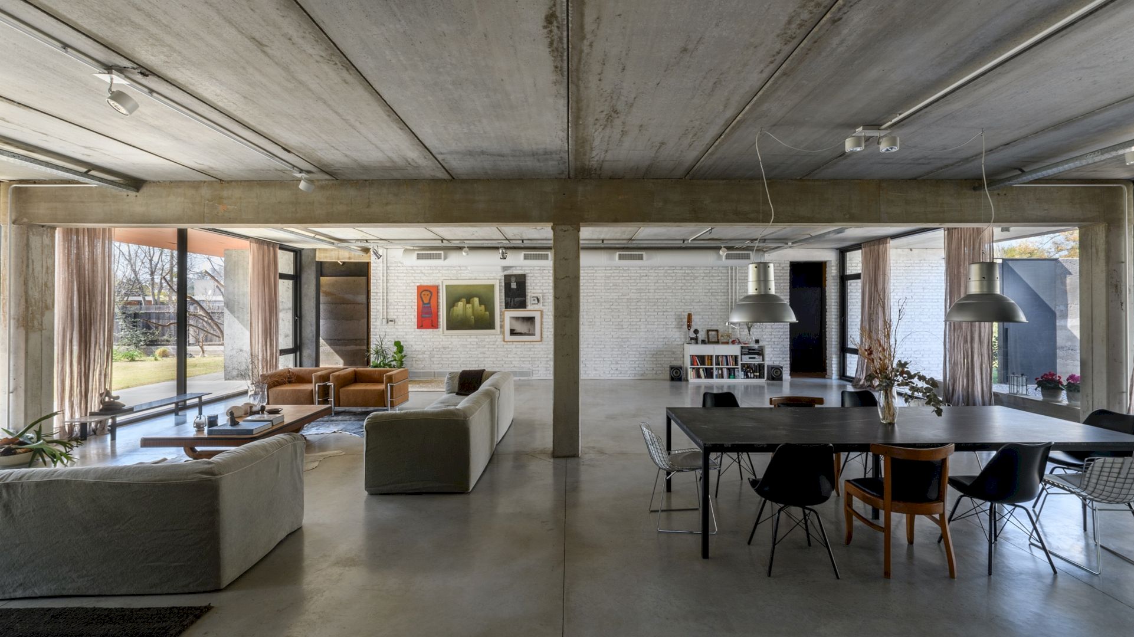
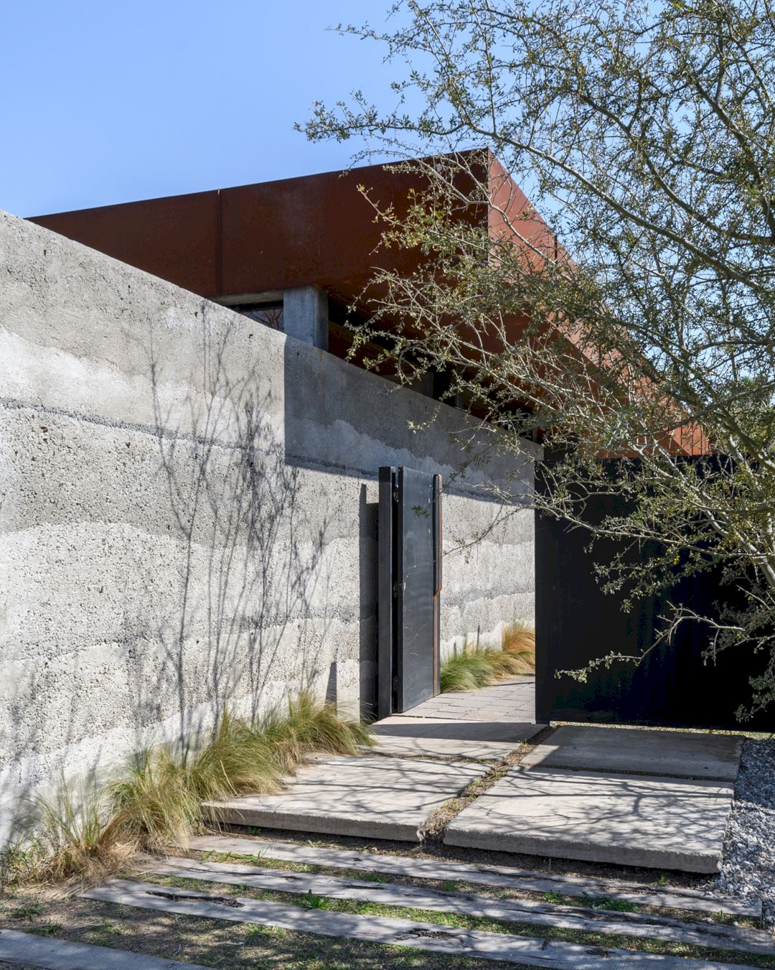
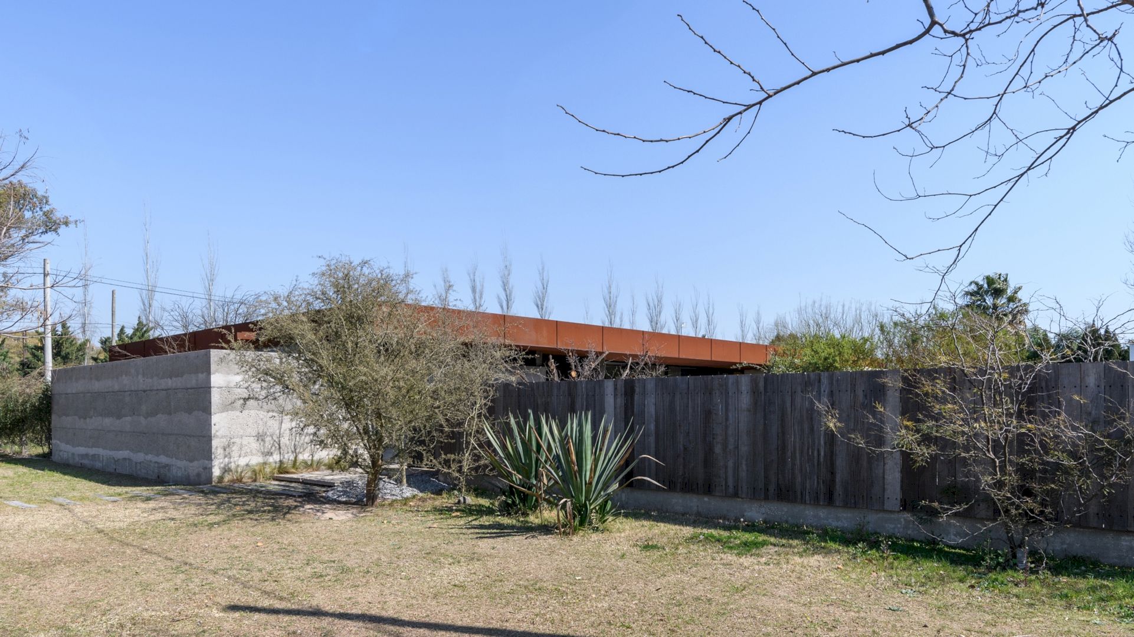
With notoriety, this house reflects a textural architecture pursued by the architect. The honesty and nakedness of some natural materials represent the significance given to materiality, making the house able to create a great expressiveness.
Structure
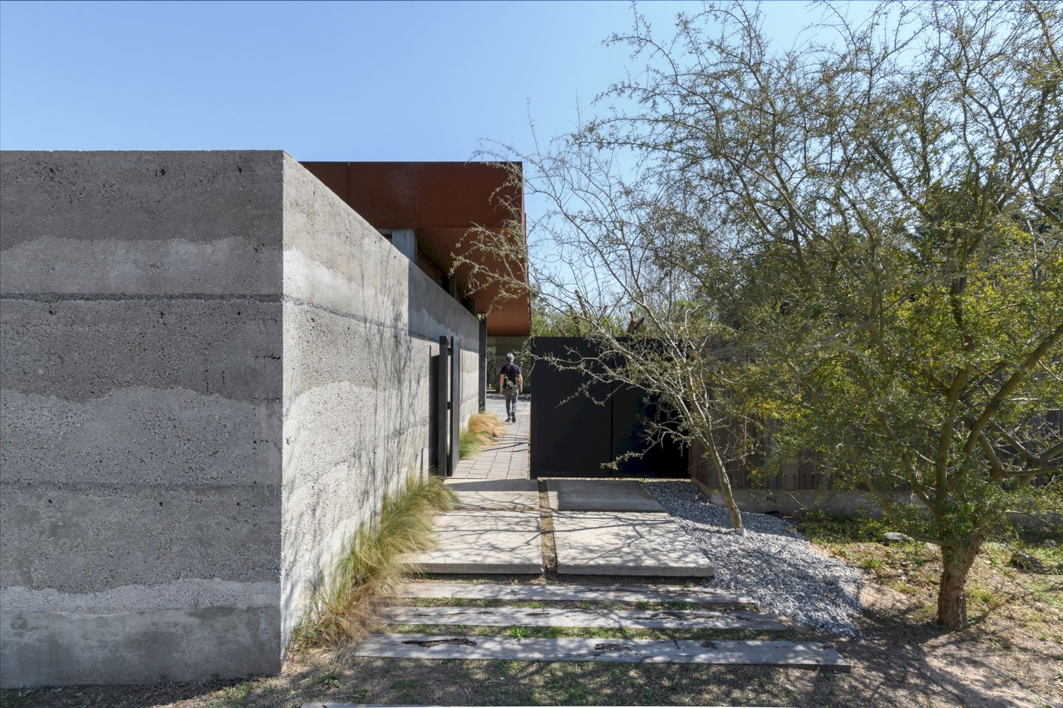
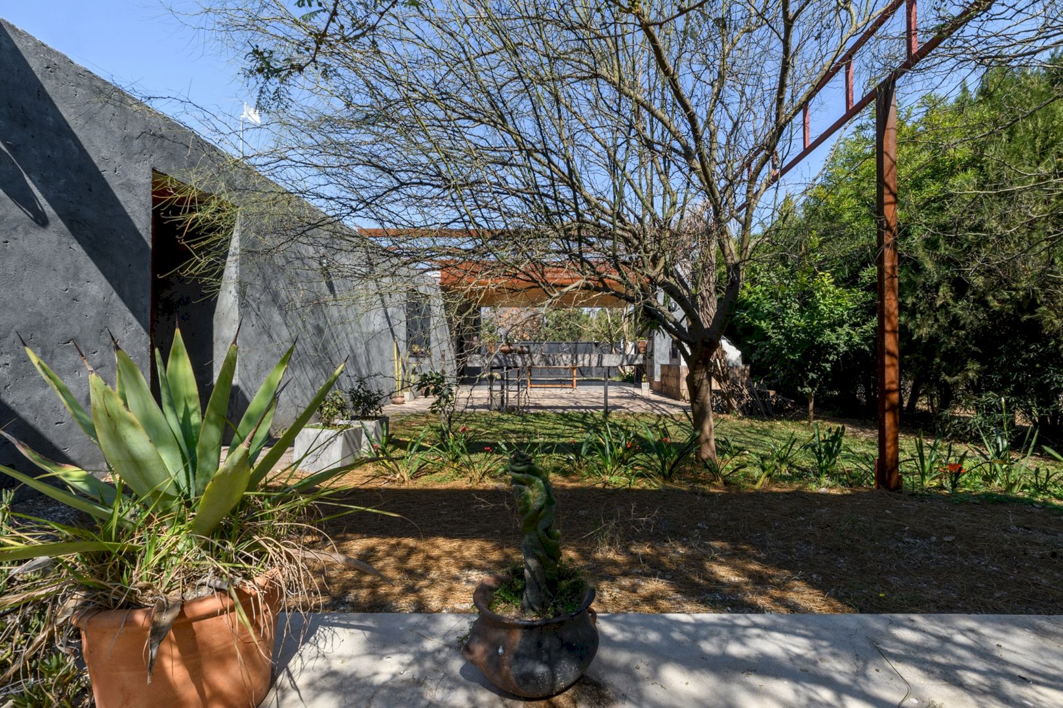
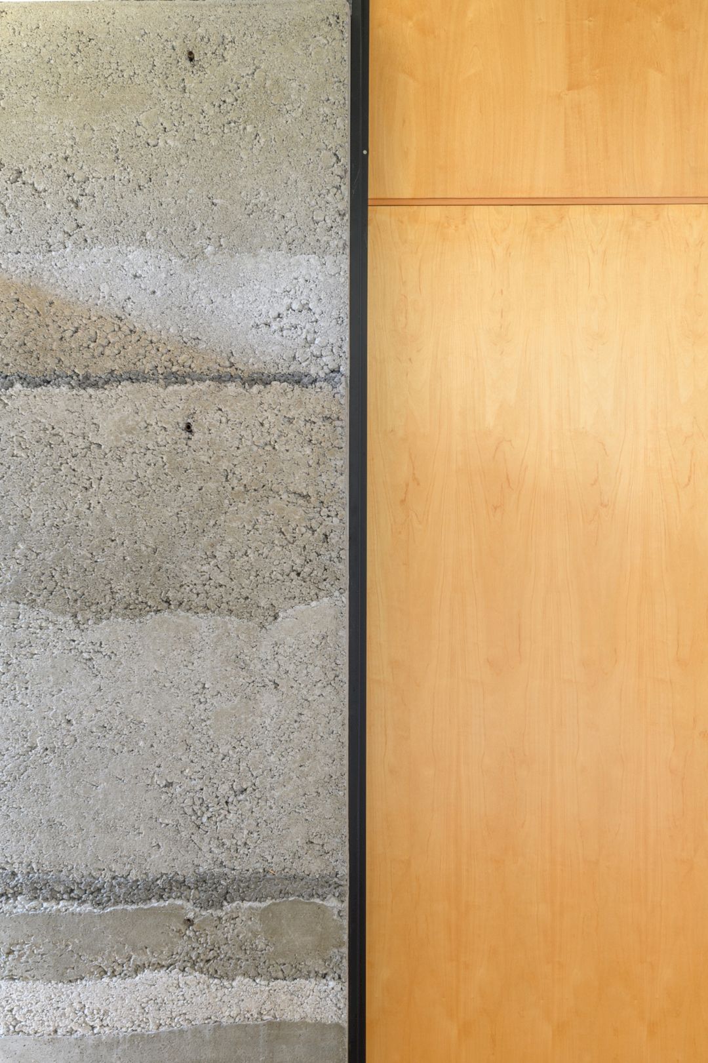
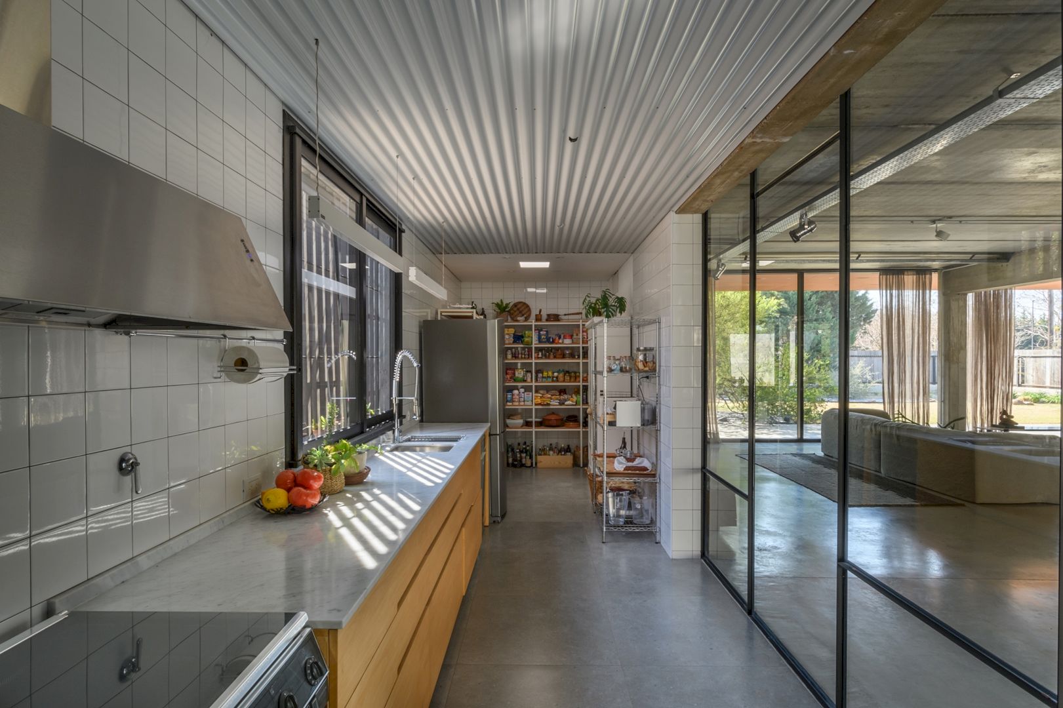
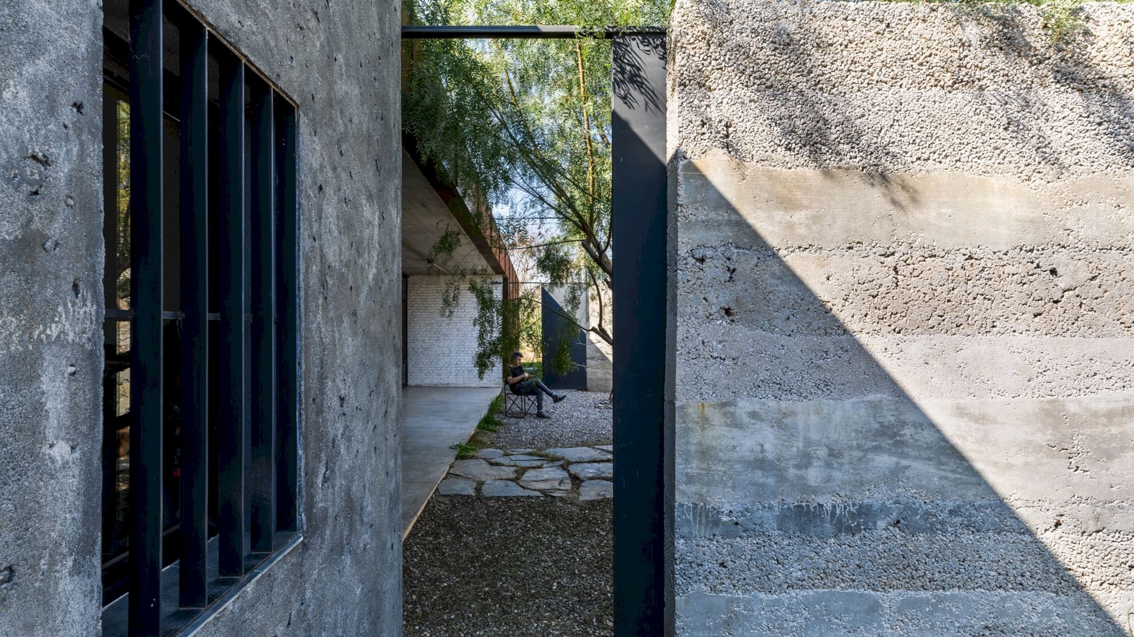
This house consists of opaque perimeter enclosures and exposed concrete walls with different components, giving a geological strata appearance. There is a slab made of precast concrete joists above those walls that form separated blocks.
Expressed as a rusted metal sheet border, there is a large “lid” that volumizes reaching the floor. The voids’ disaggregation and partition provide the house space with an awesome interior or exterior continuity based on the use and privacy.
Rooms
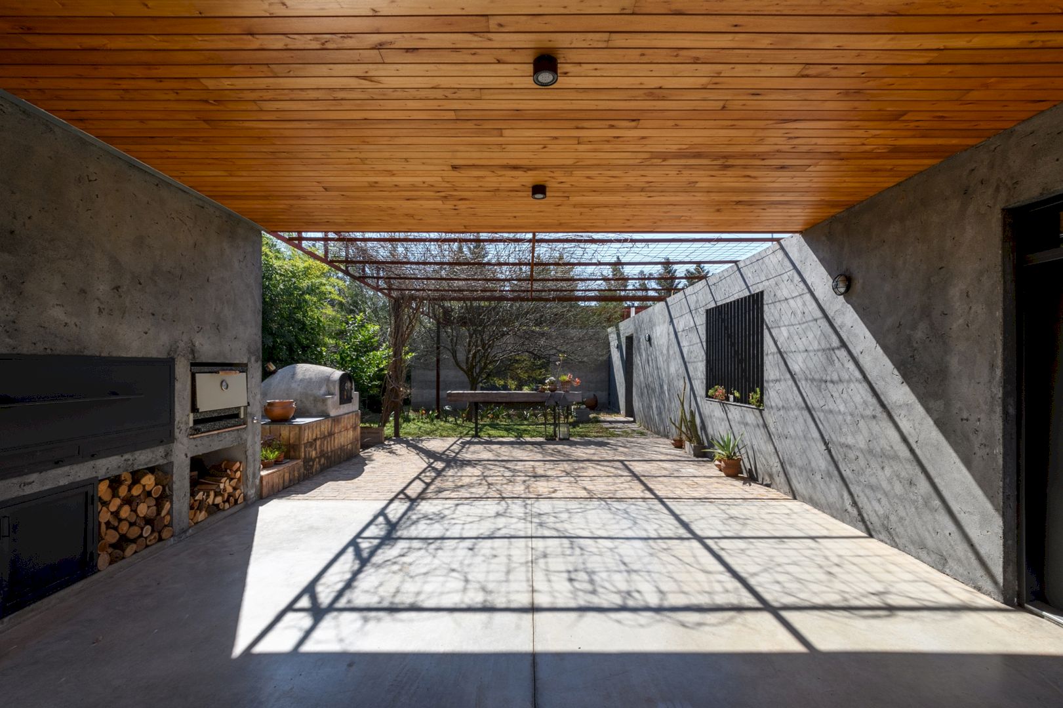
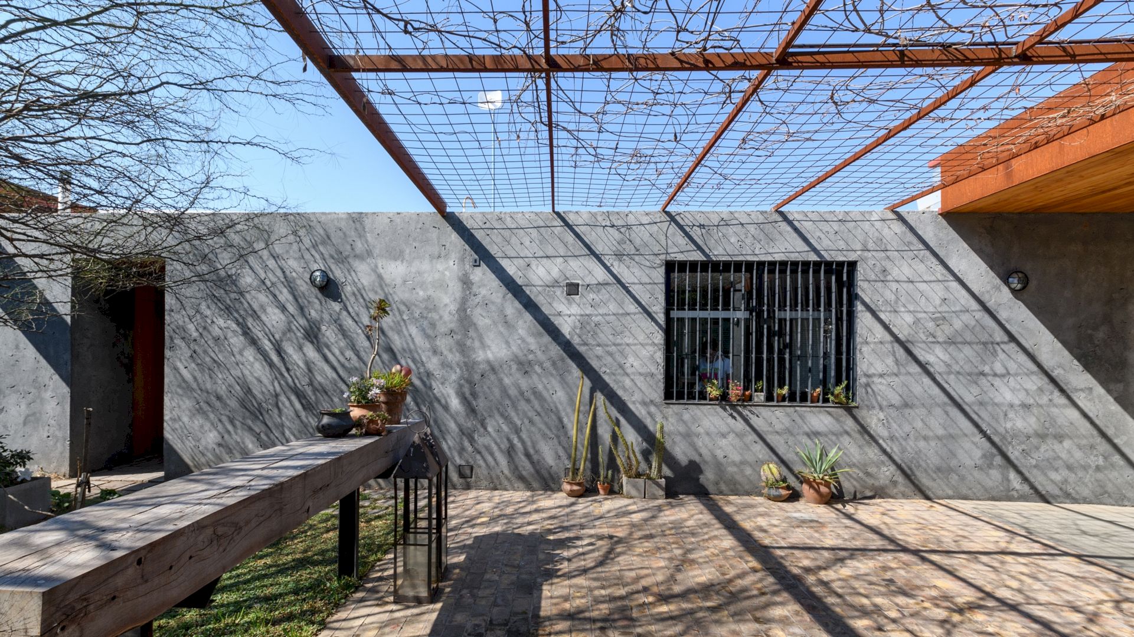
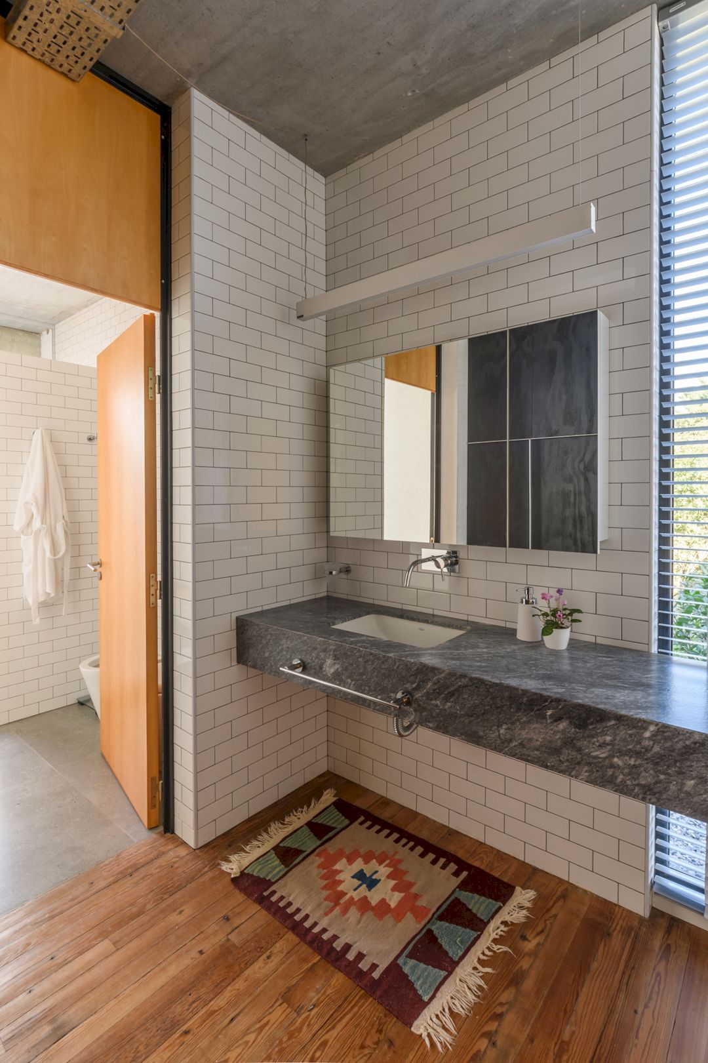
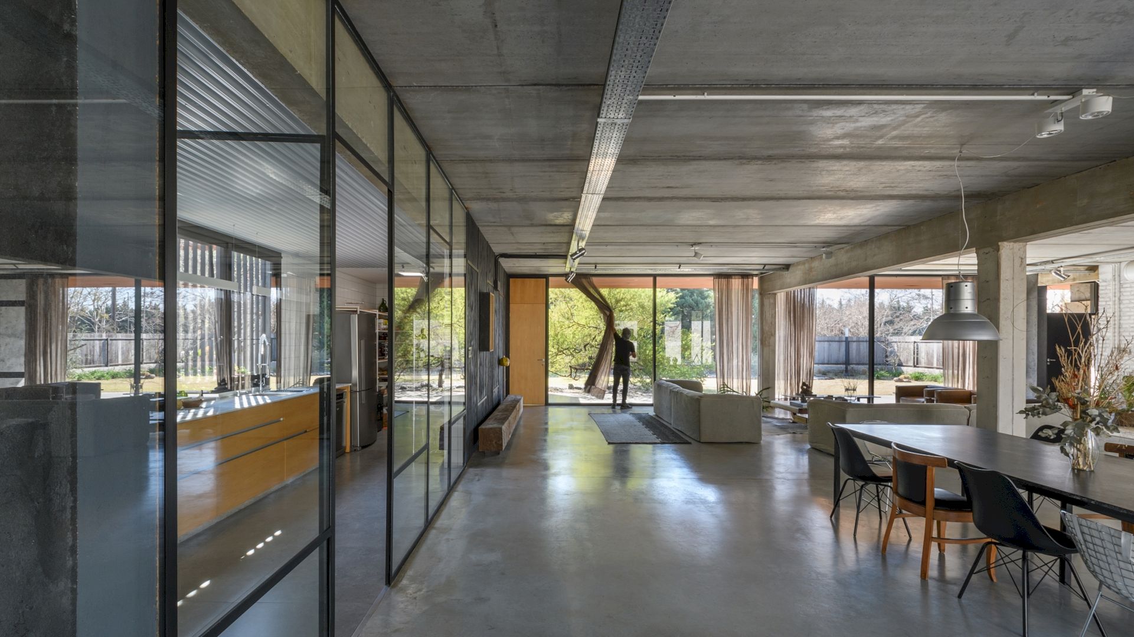
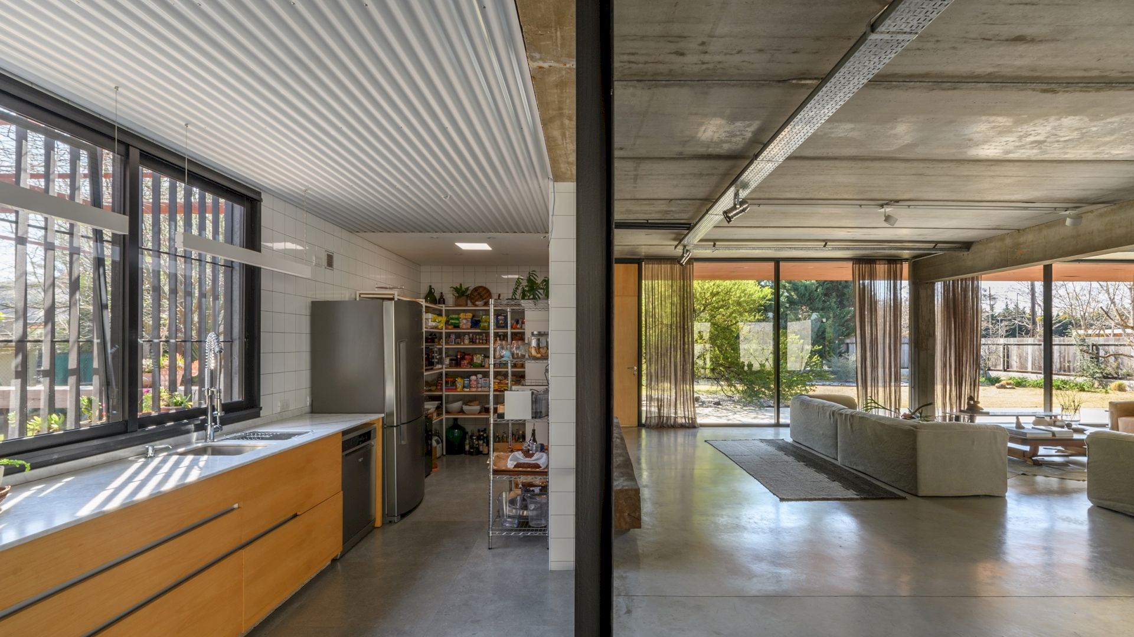
The main room has a square in proportion thanks to the metal and glass partitions, some exposed pipes and a smooth cement floor, and also three columns that participate in the large space. In this main room, there are two transparent faces and two opaque ones for books and art.
A common patio links the private rooms while a corner lot allows differentiation of the house’s entrances. For the landscape, the design is made by considering adding native species that can represent the vegetation image in the region.
Details
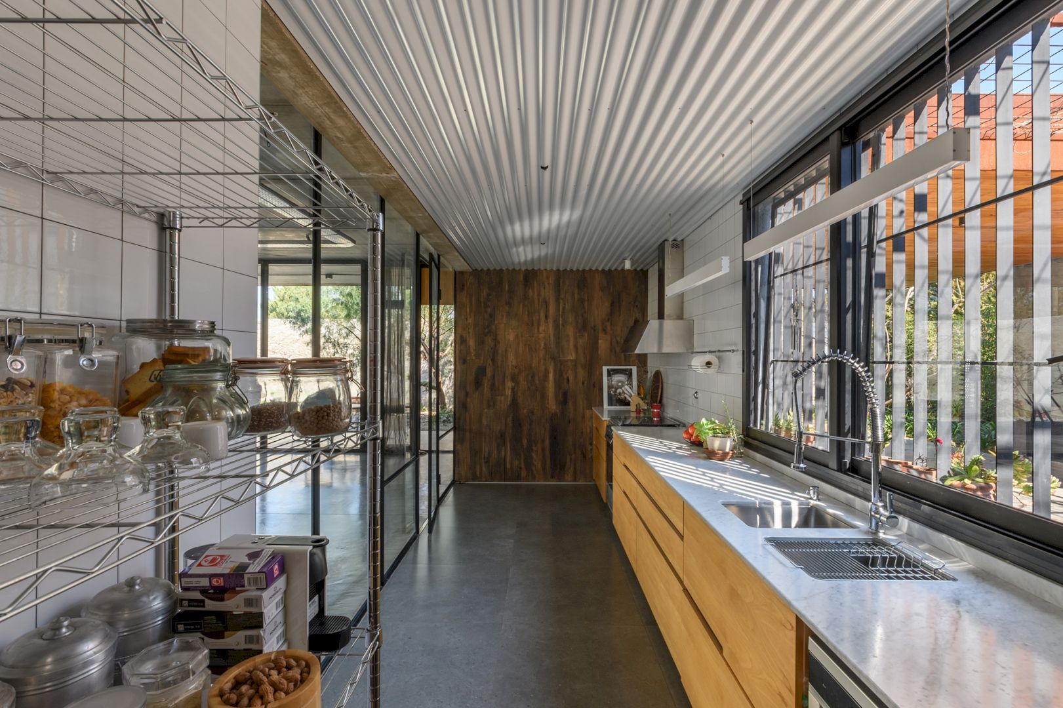
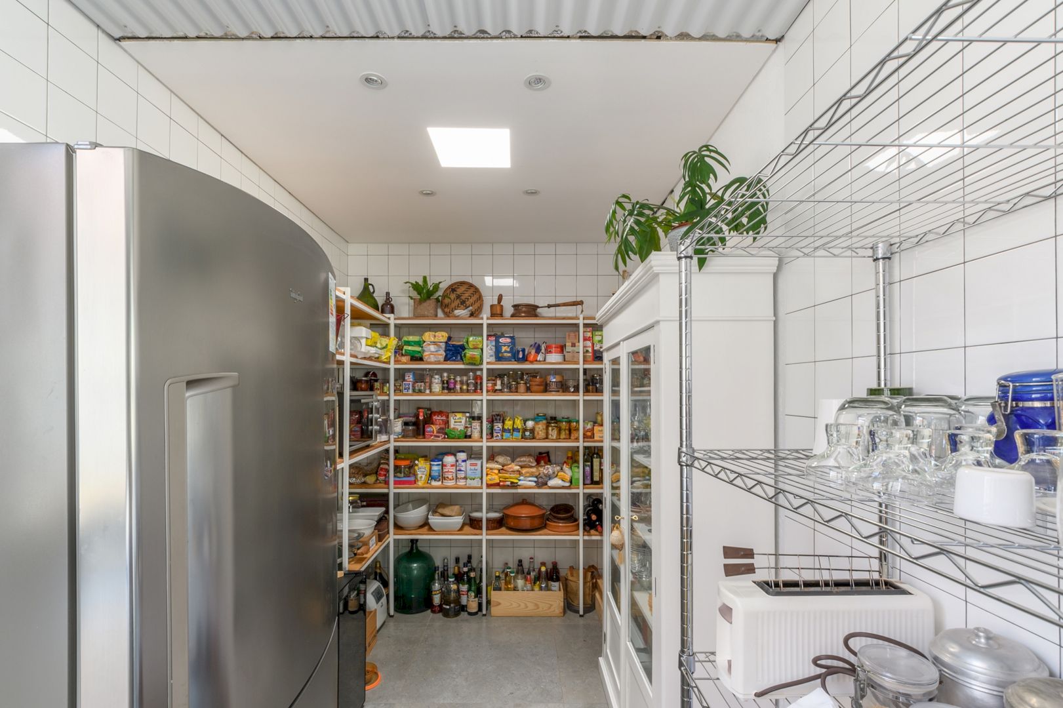
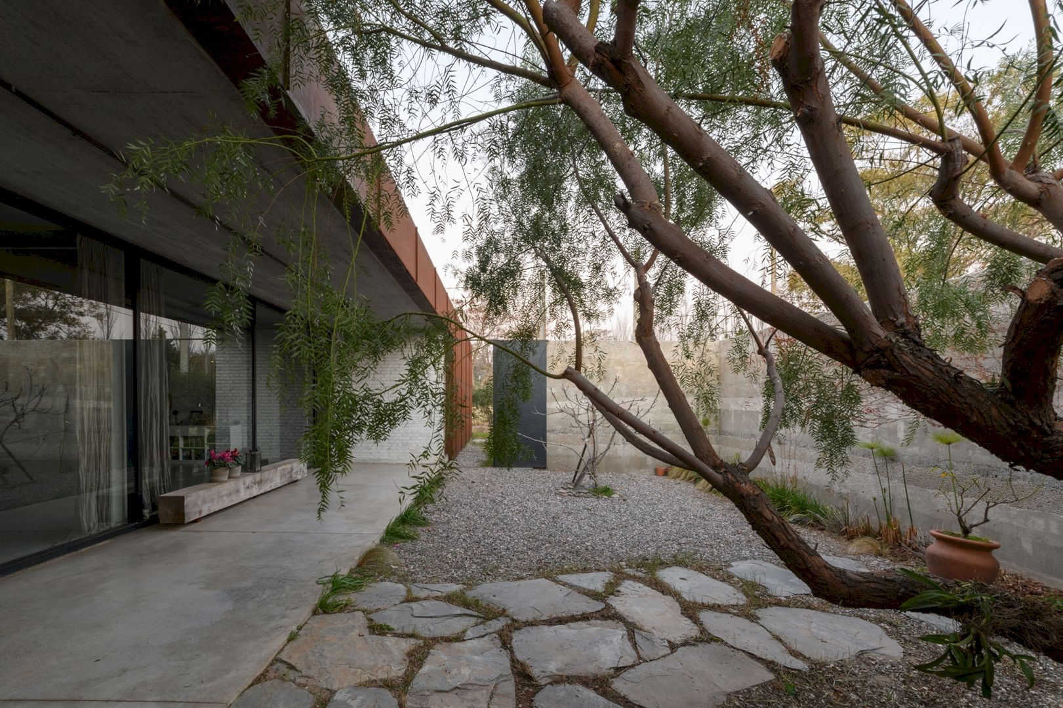
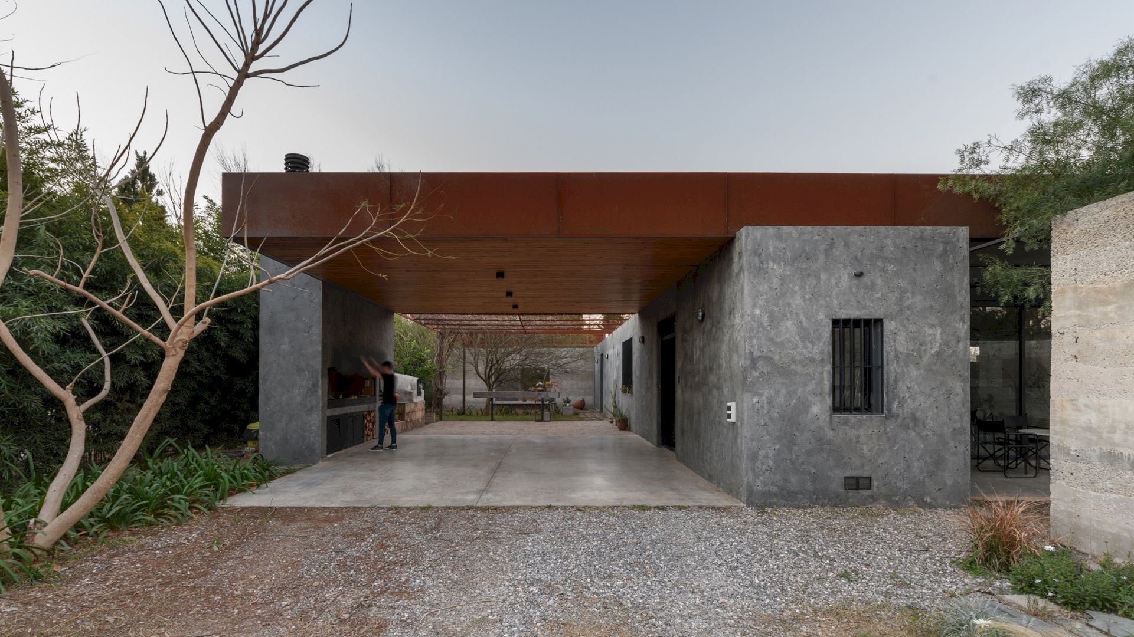
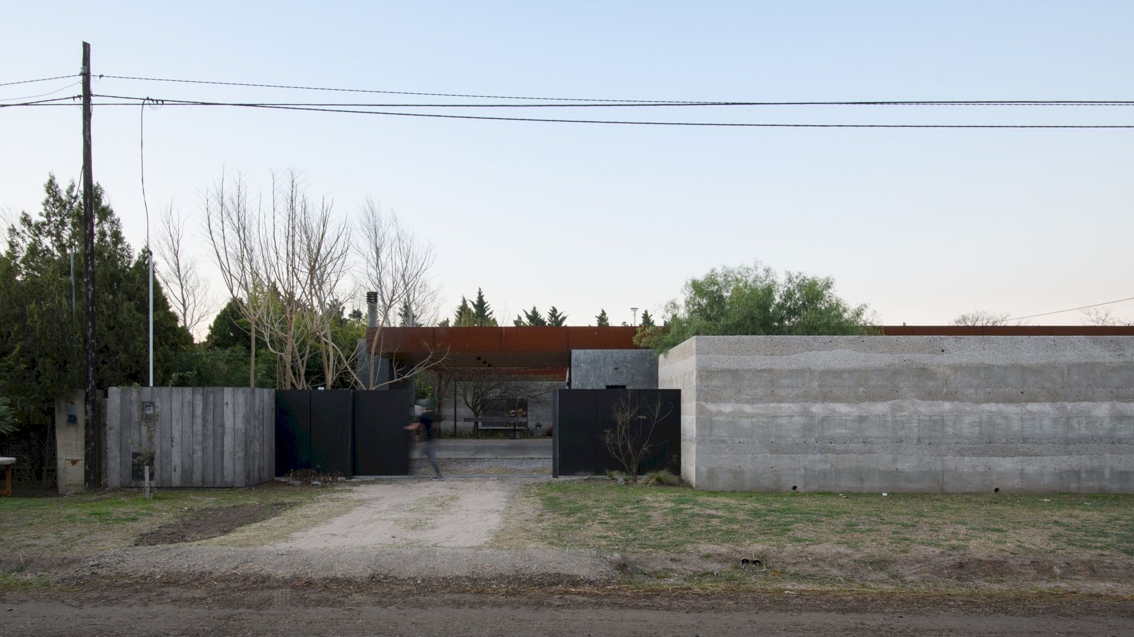
It is a cozy house for gathering with family and friends. It is also a house that promotes a peaceful life, allowing for the full potential used as a living place. Designed for the architect and his wife, this house is used for a very active social life because they have a close family.
Vivienda Texturas Gallery
Photographer: Gonzalo Viramonte
Discover more from Futurist Architecture
Subscribe to get the latest posts sent to your email.
