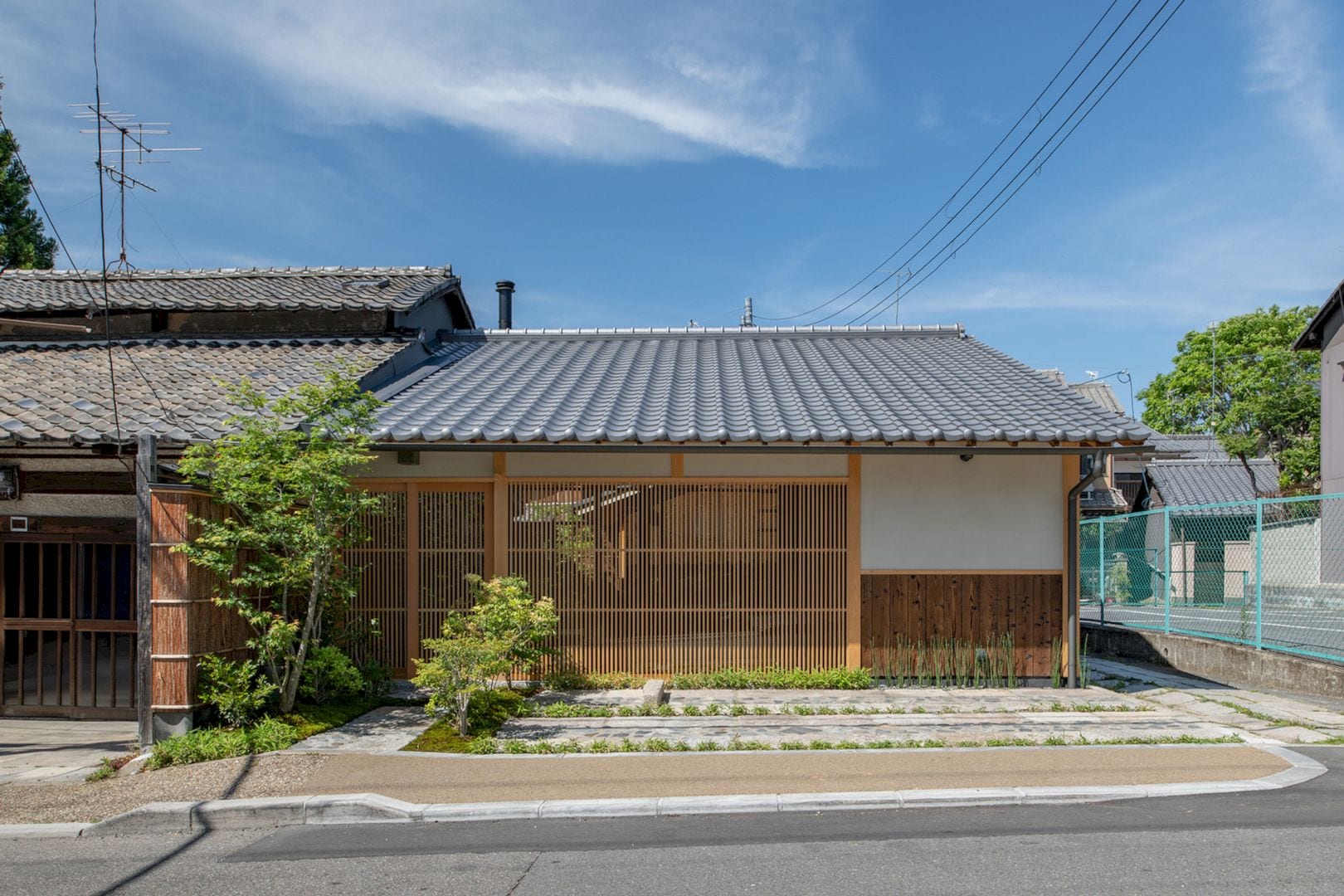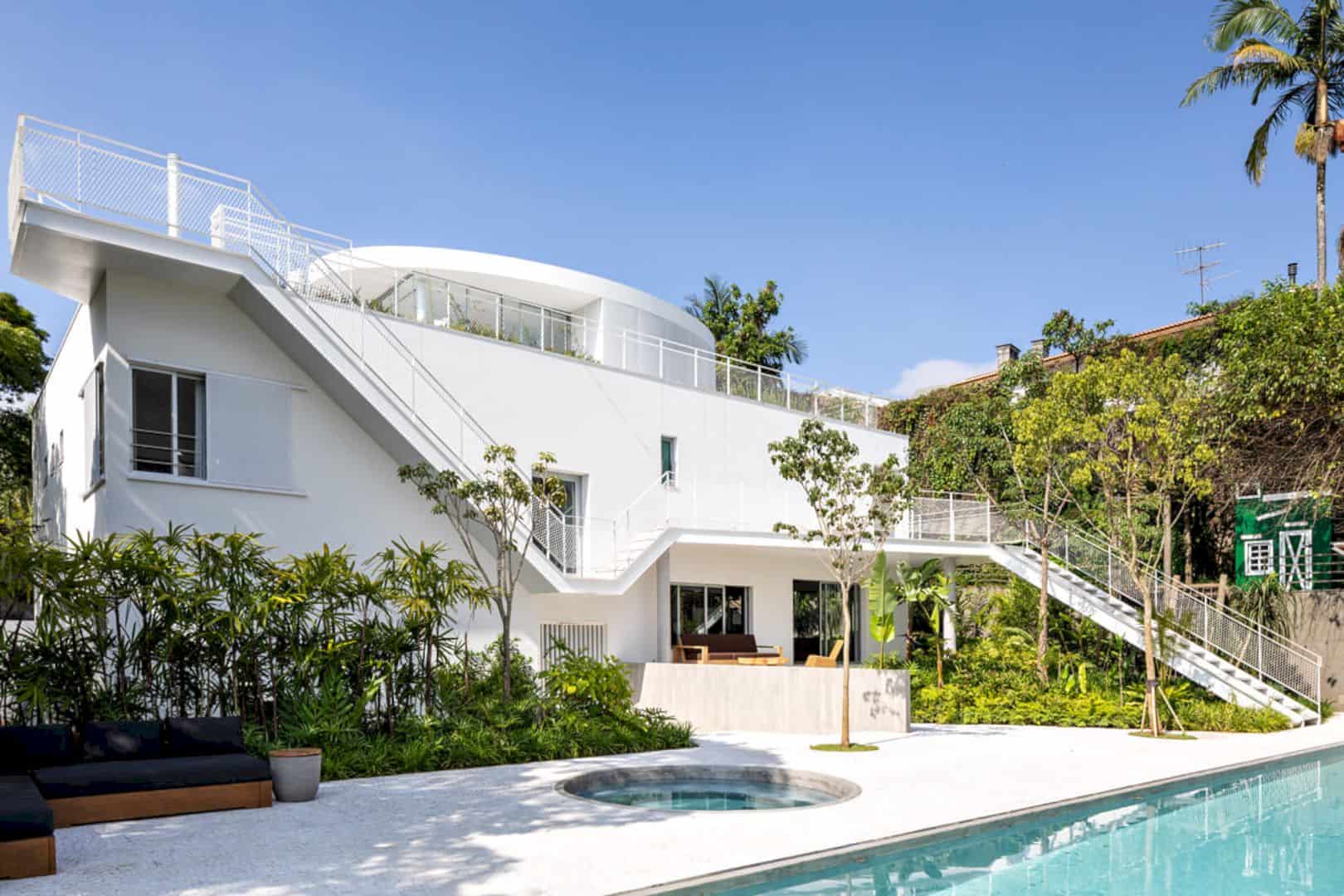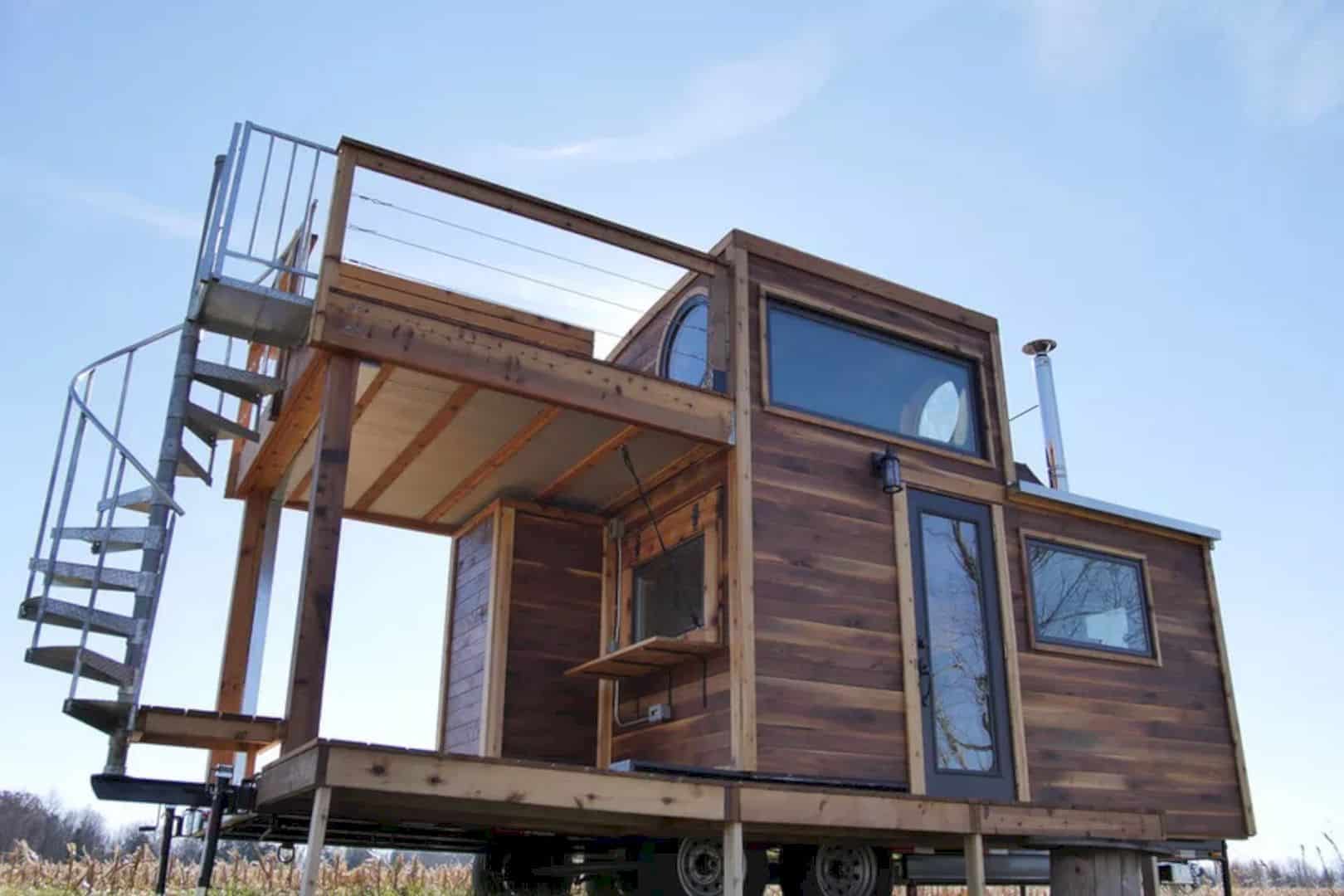Designed for a couple with three children, House in Chikuma is a 2016 residential project completed by Fujiwaramuro Architects. It is a modern family home located beside a river in Nagano Prefecture. With ten levels in total, this house offers varied interior scenery.
Design
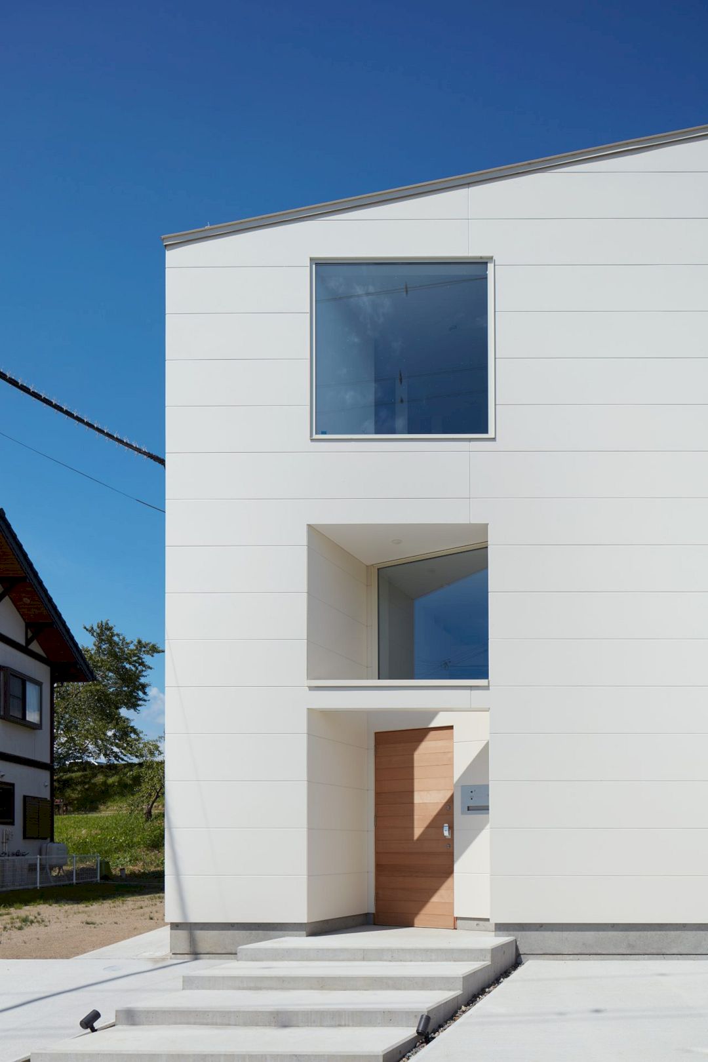
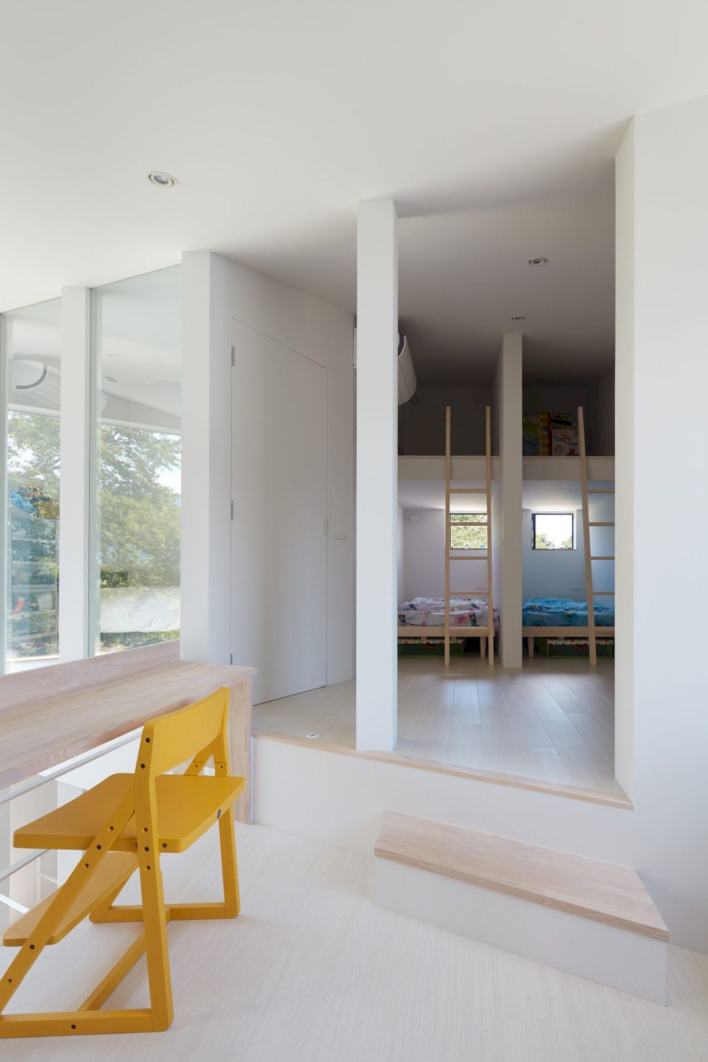
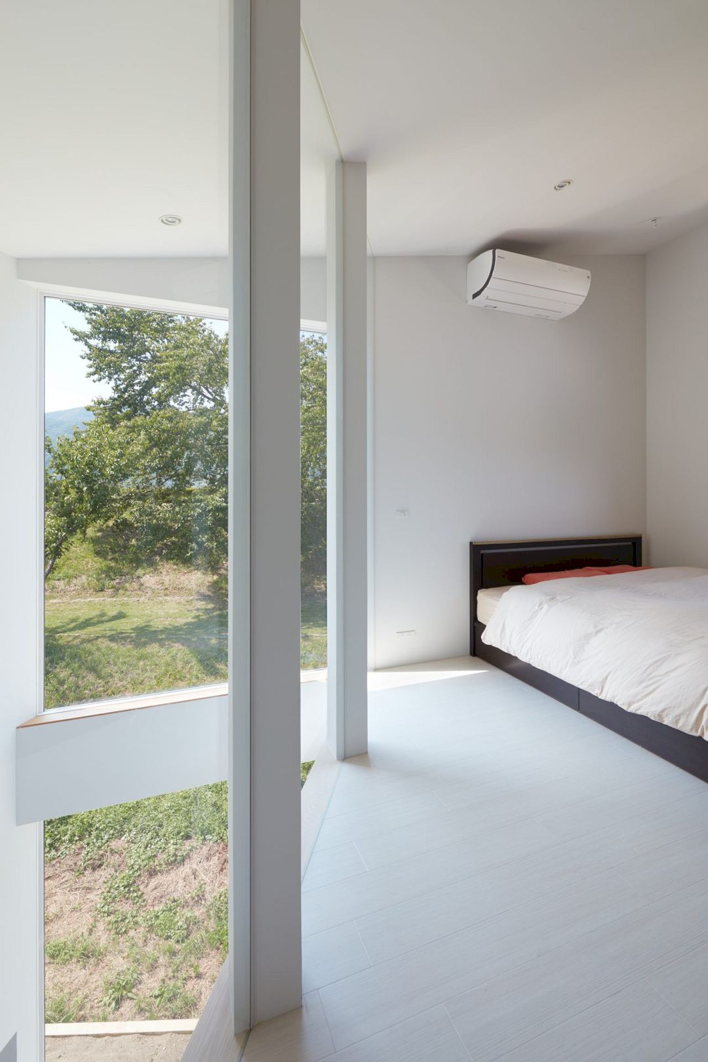
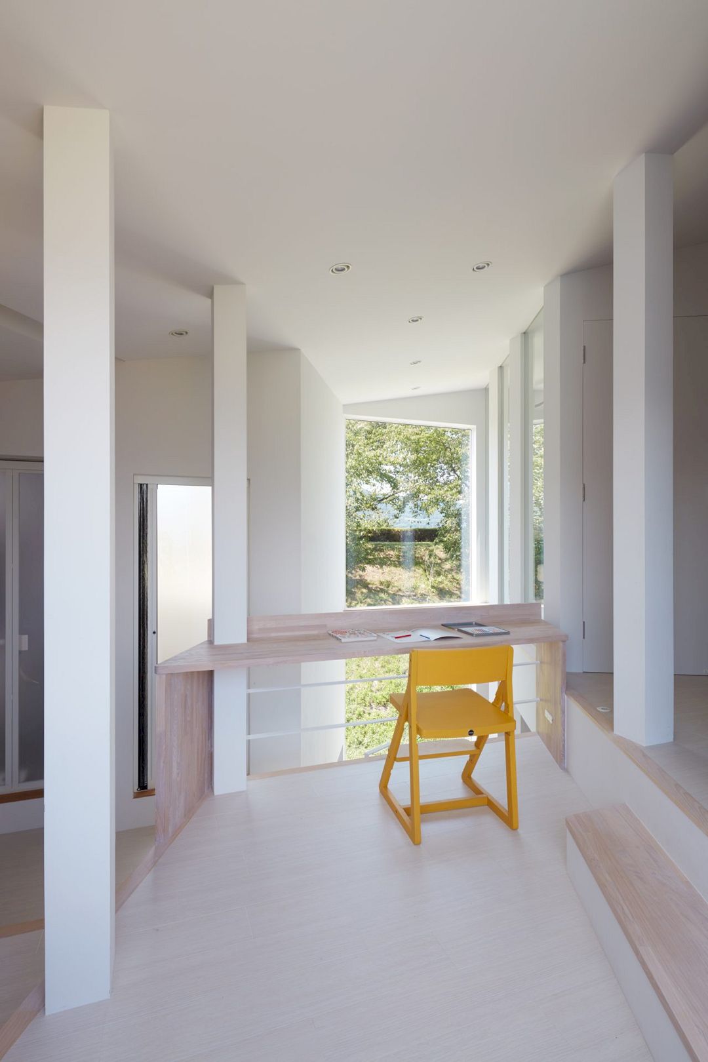
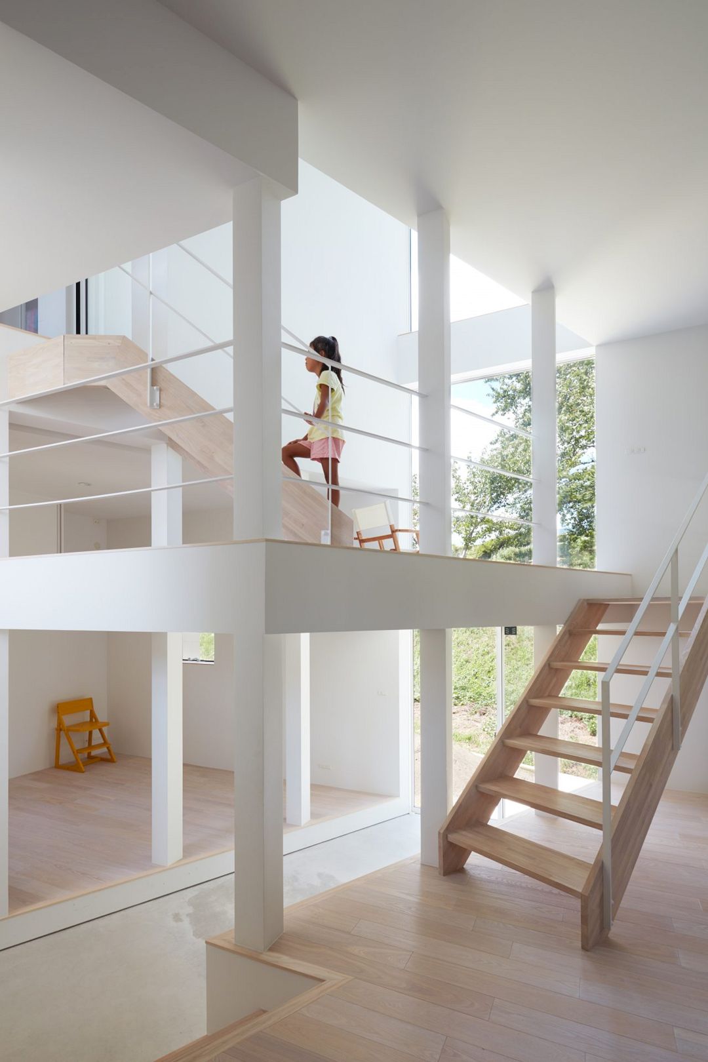
The main goal of this project is to incorporate the awesome views of the riverbanks into the house’s design.
The client requested a split-level home with one big, interconnected room-like feeling. All rooms in this house are arranged on split levels with direct lines of views toward the riverbanks.
One can enjoy the awesome views from each floor of the house. Thus, each floor offers varied interior scenery.
Structure
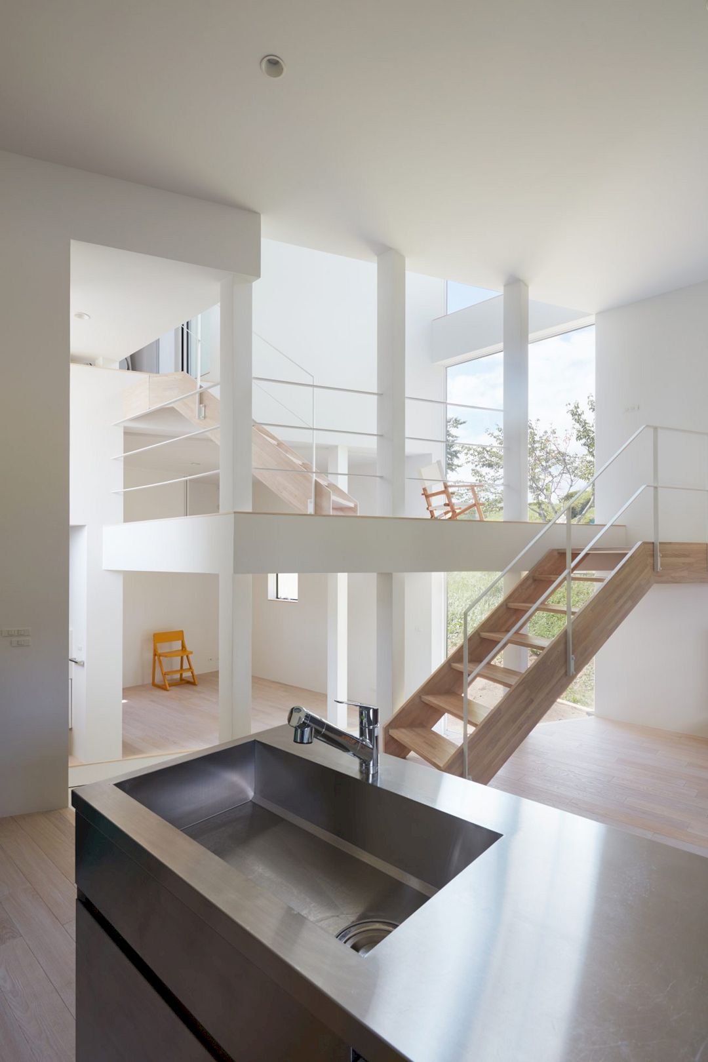
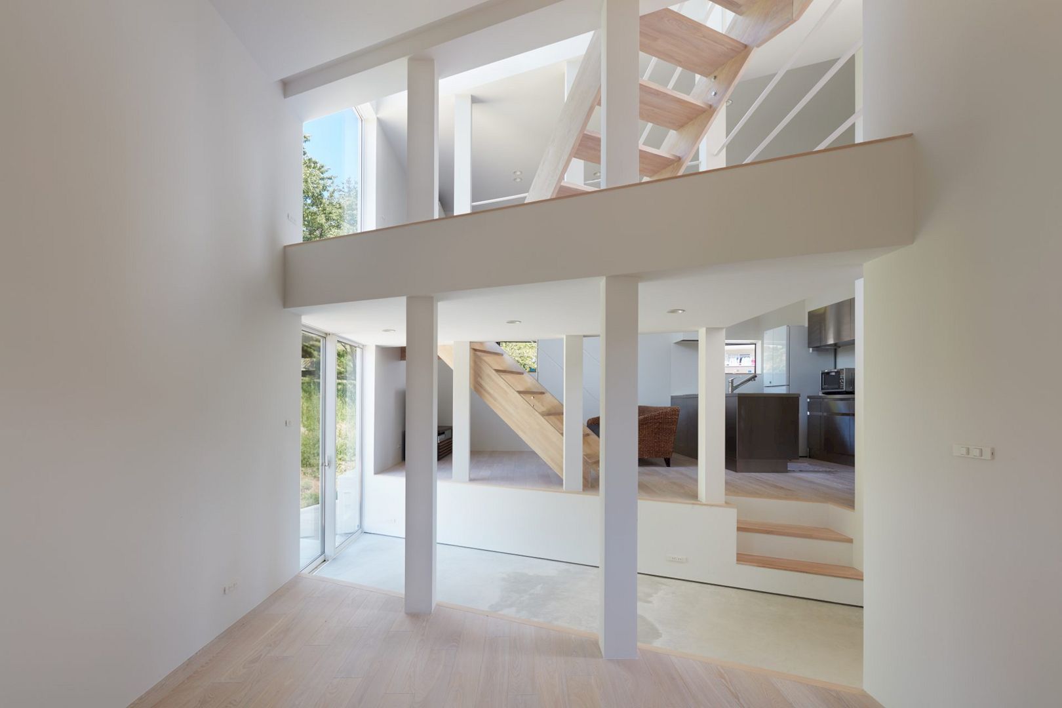
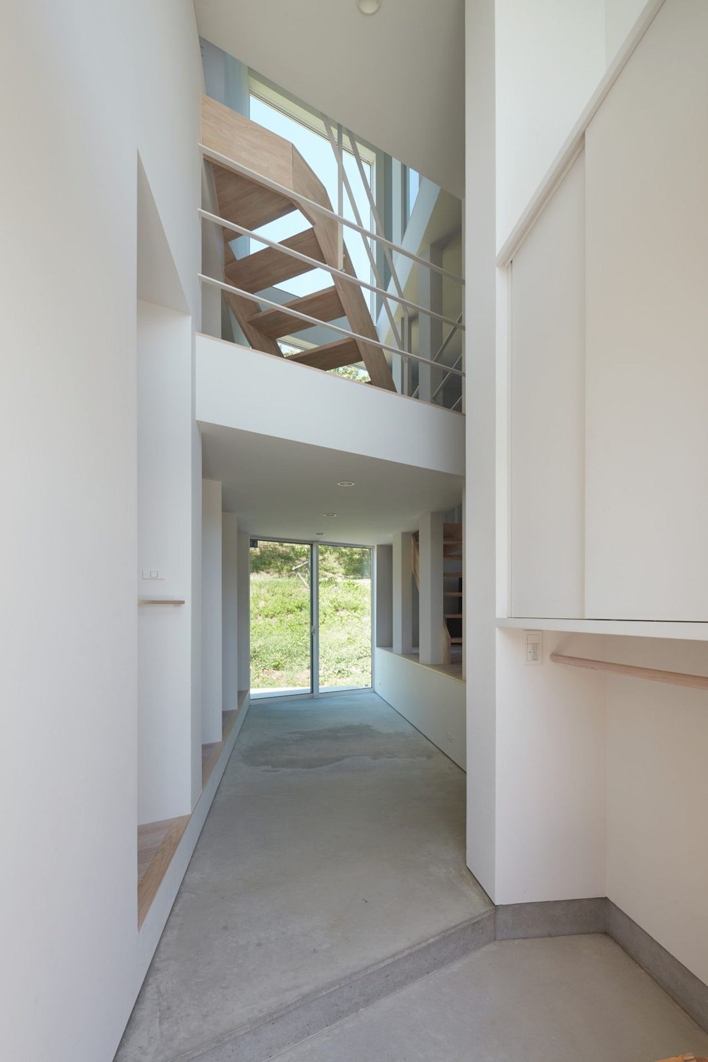
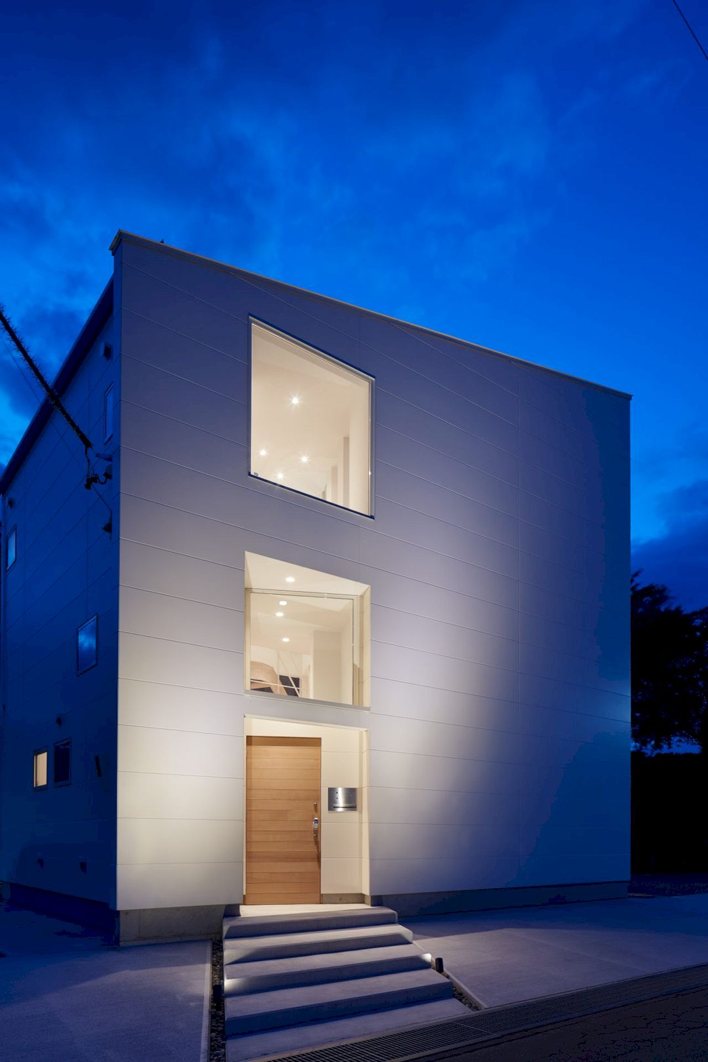
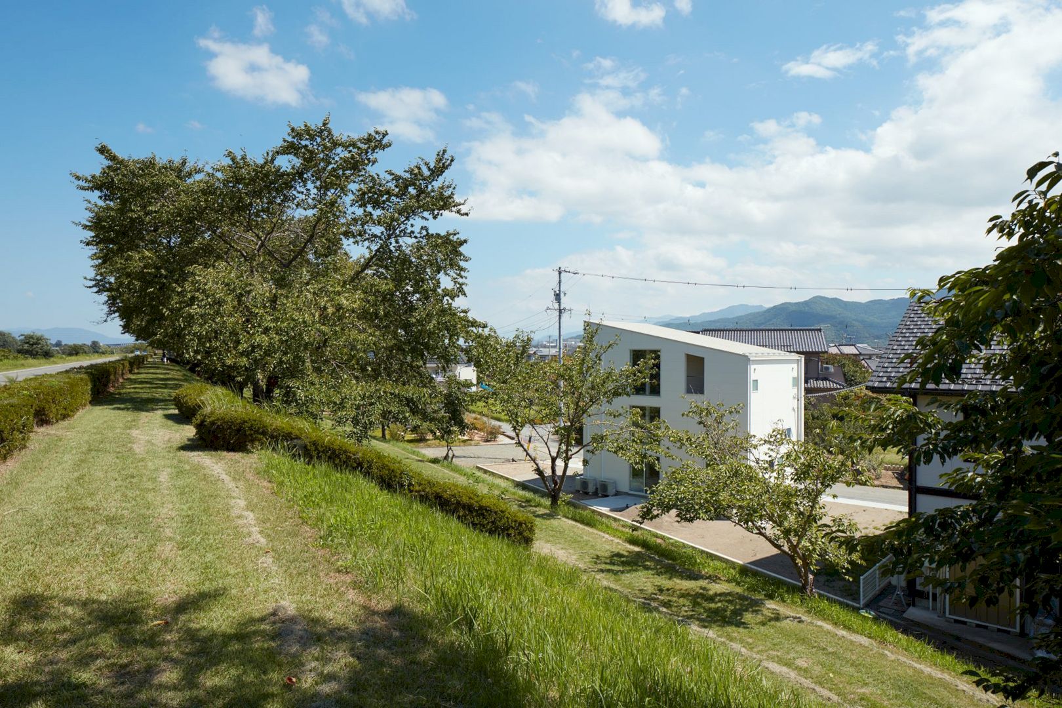
Once entering the house through the entrance, there is a mortar floor that creates a sense of depth. The mortar floor space leads one to the bank of the river at the lowest floor level. The windows from this lowest level extend vertically as if cutting the building to the roof.
Details
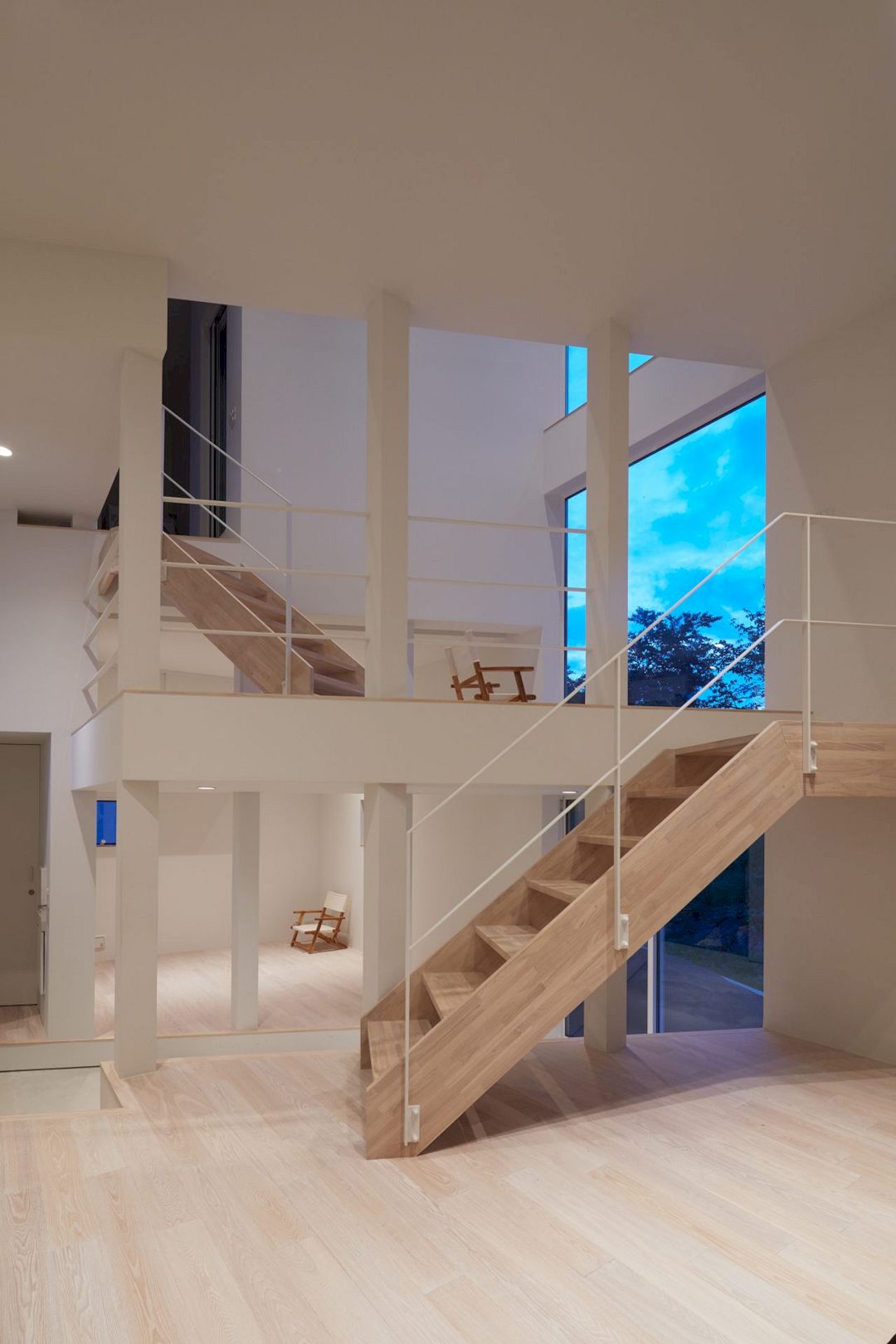
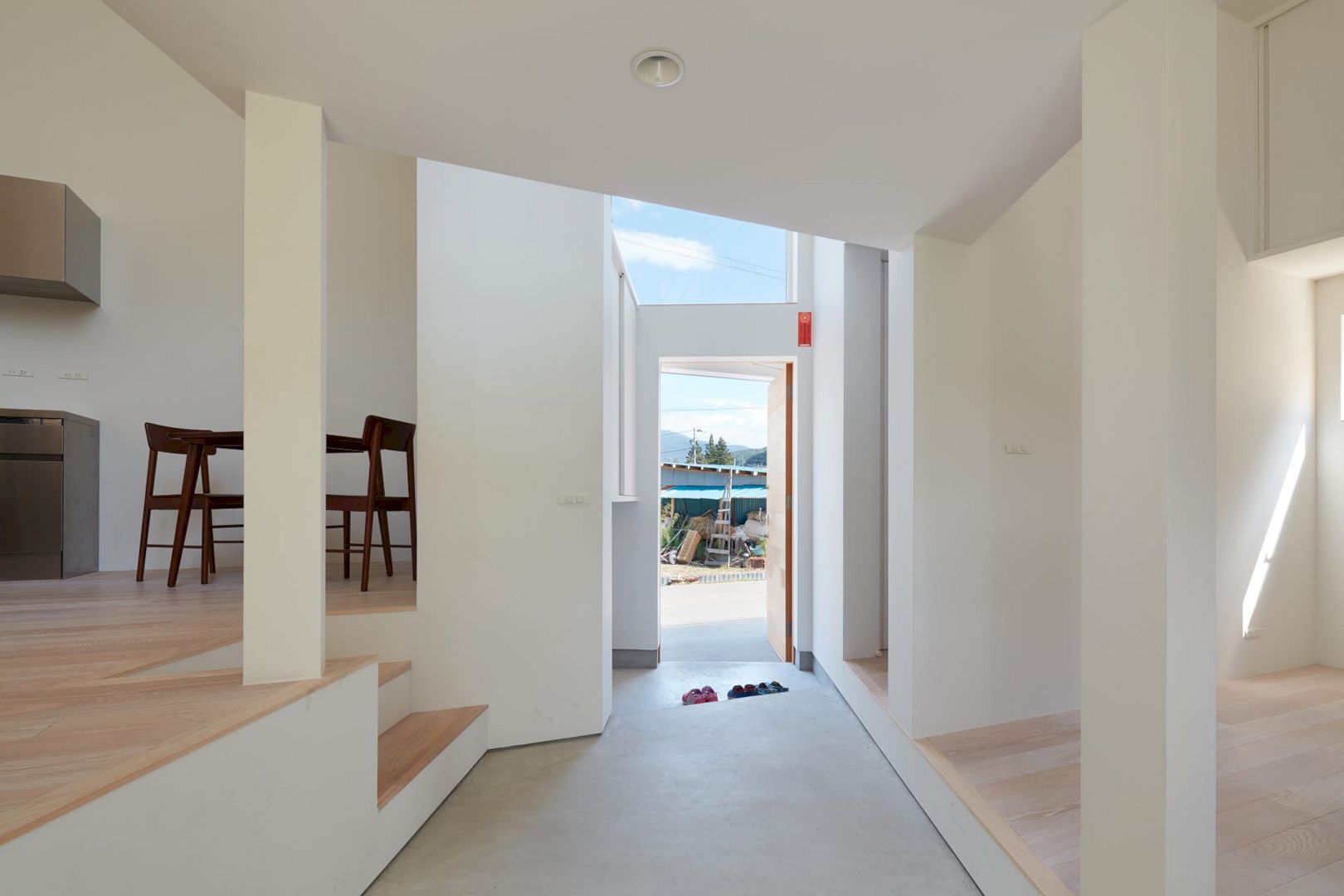
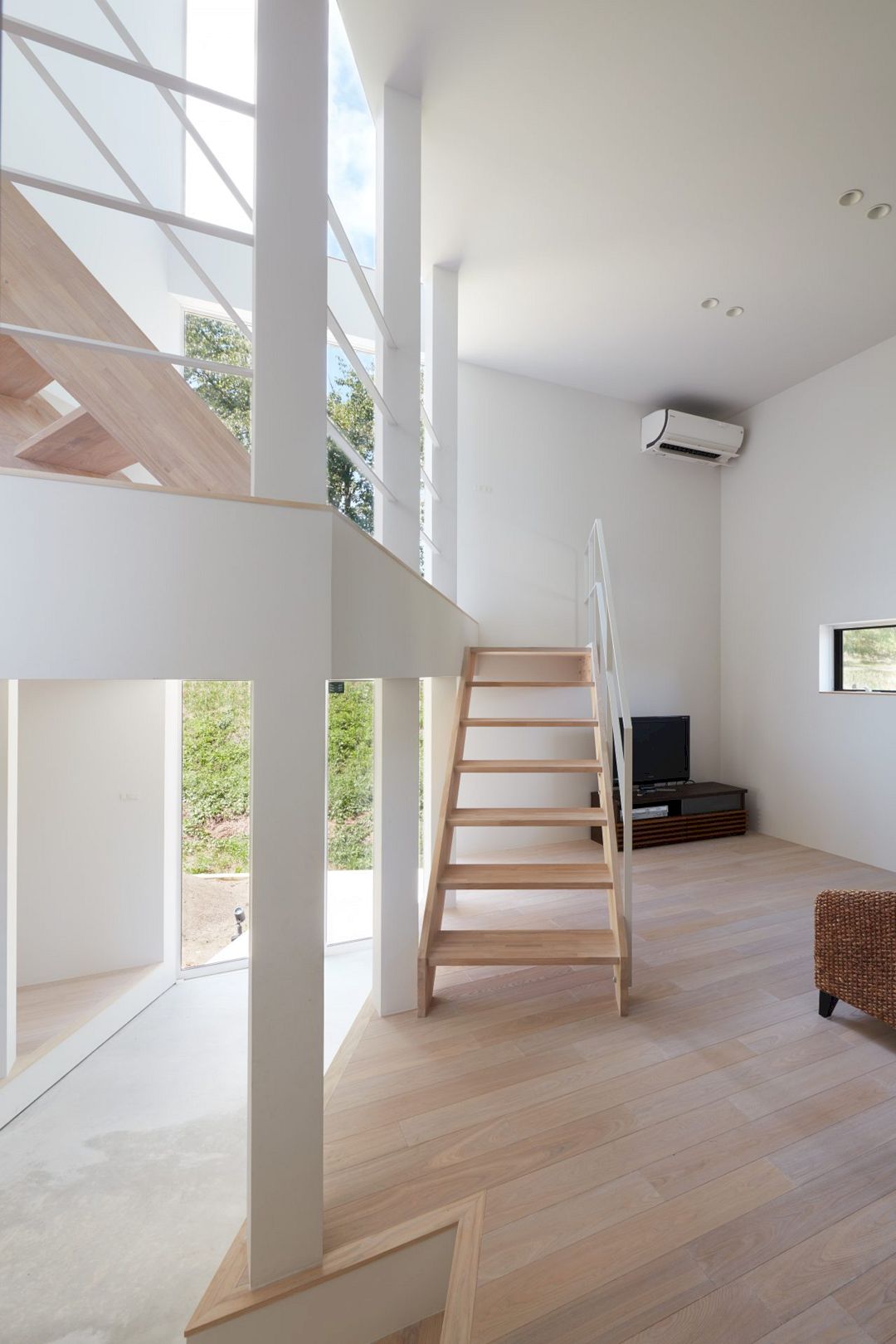
The best thing about this project is one can enjoy the scenery that spreads out all over the house. There are places to spend time on the skip floor as well. It is a cozy house that finds its place perfectly for each time you live.
House in Chikuma Gallery
Photographer: Toshiyuki Yano (Toshiyuki Yano Photography)
Discover more from Futurist Architecture
Subscribe to get the latest posts sent to your email.
