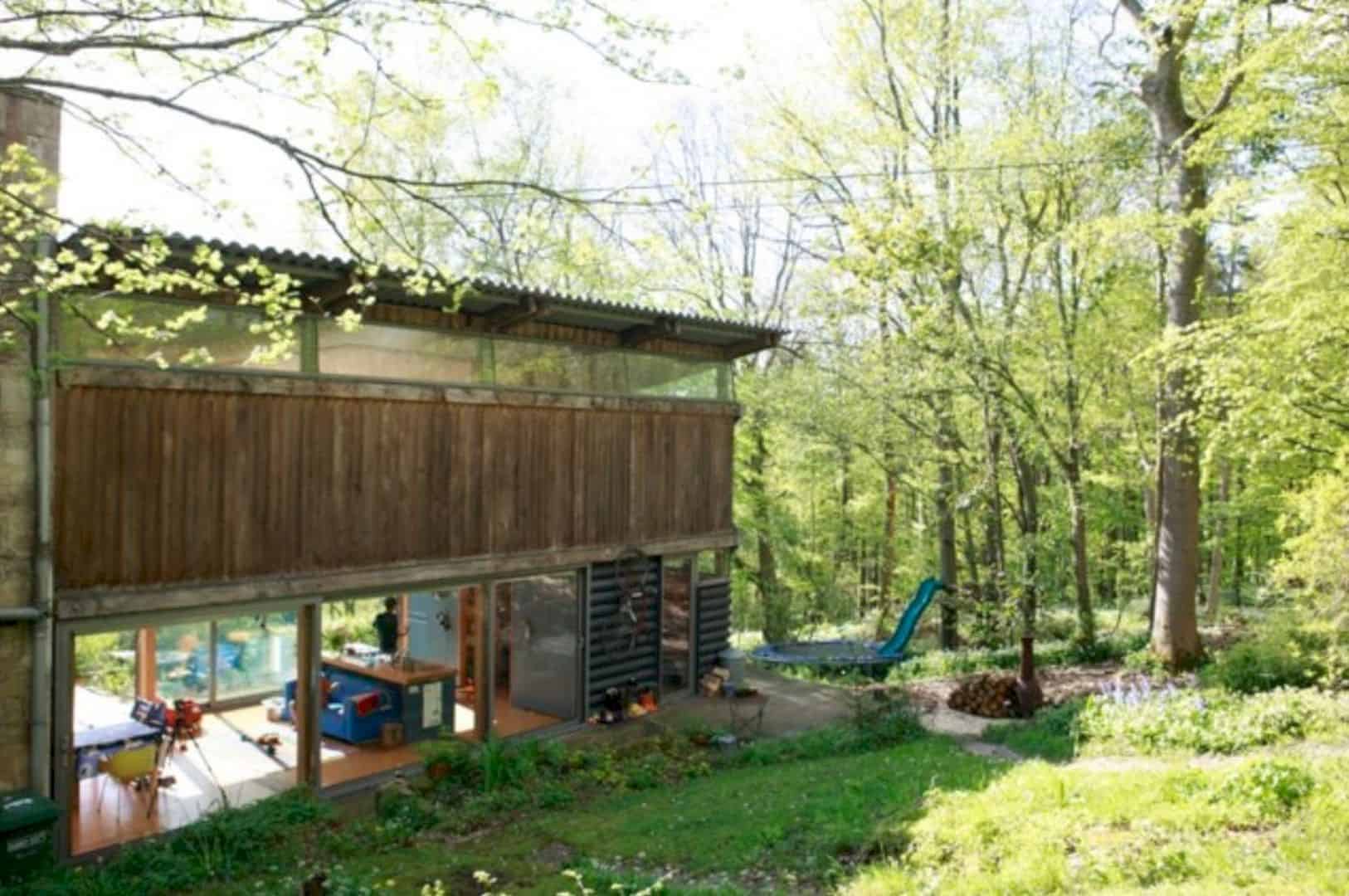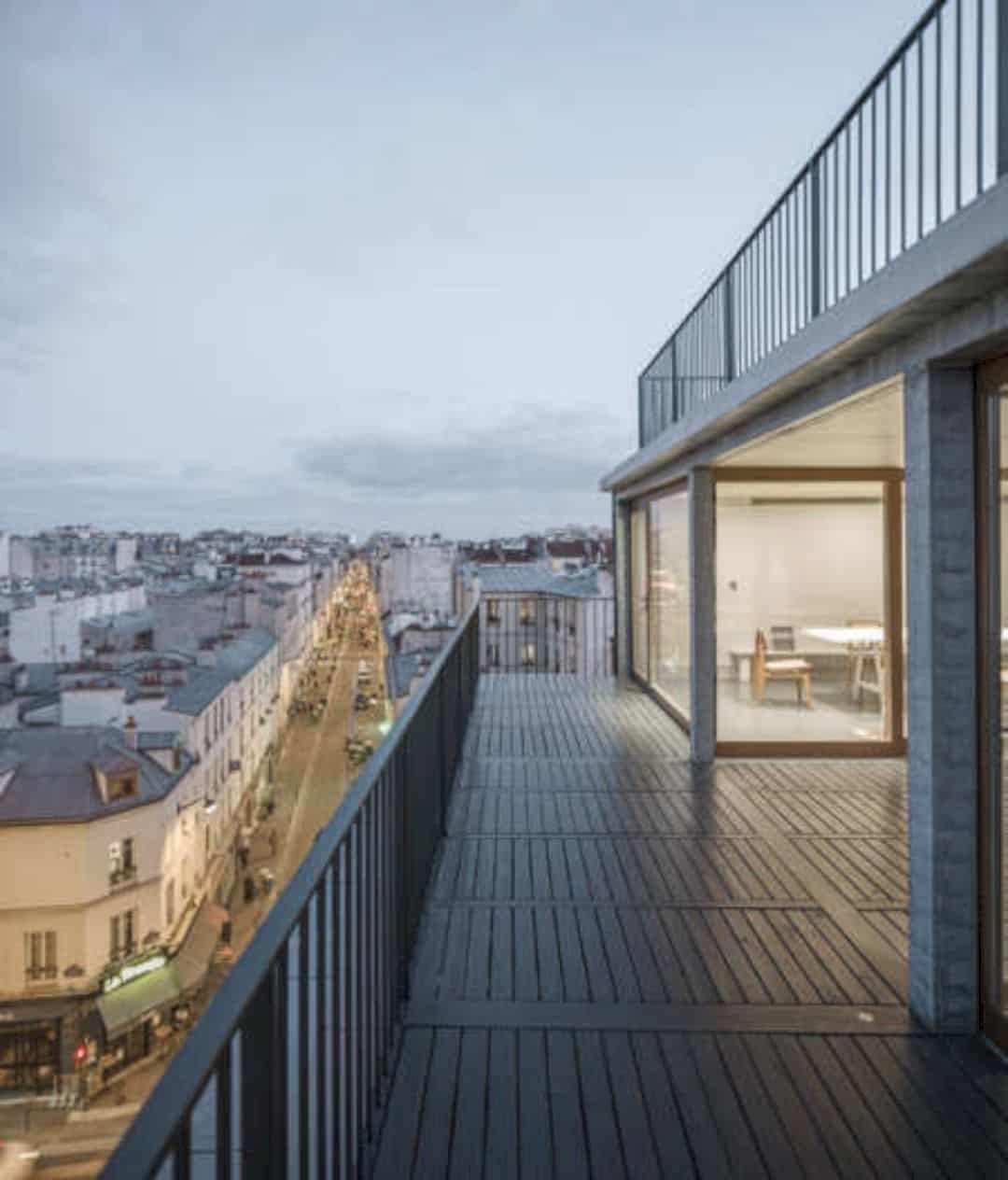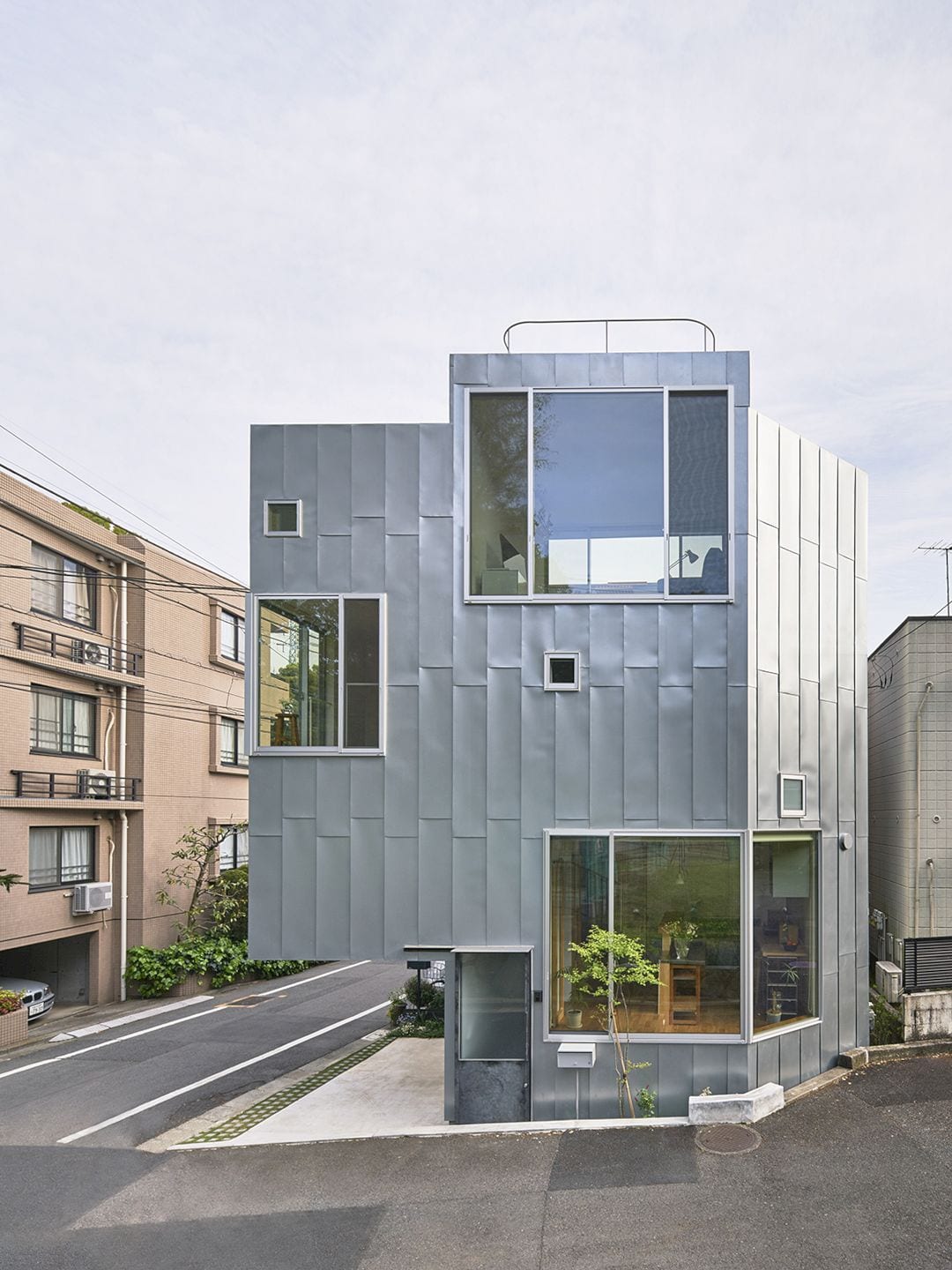This project is an awesome collaboration between a design team from Prentiss Balance Wickline Architects, the clients, and a skilled local contractor. Glen Lake Tower is located on a wooded hilltop above a lake in Michigan. It has simple comforts and timeless beauty that reflects the site.
Design
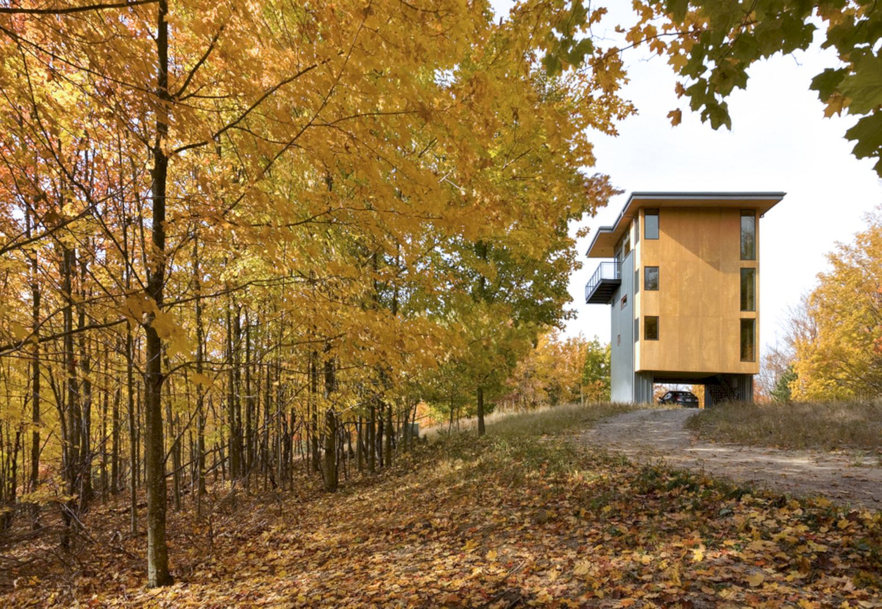
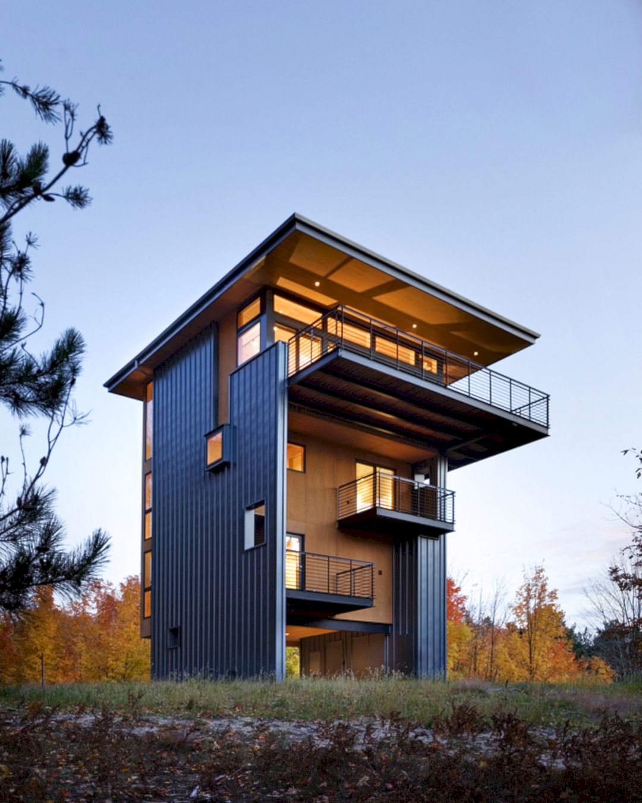
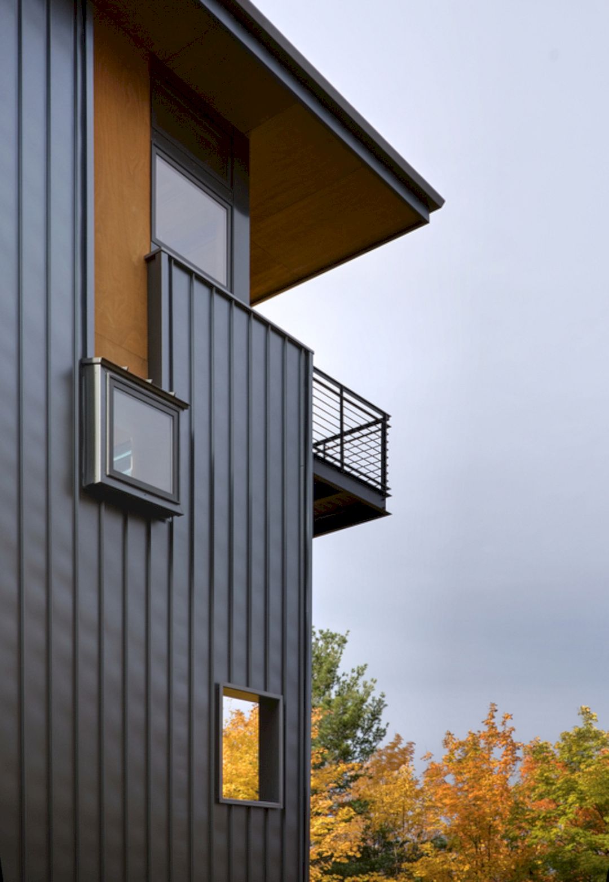
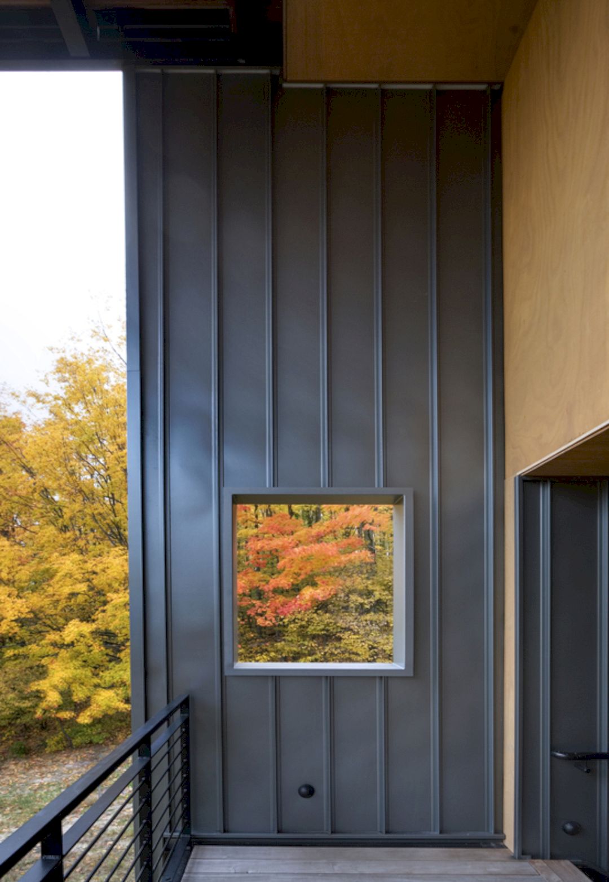
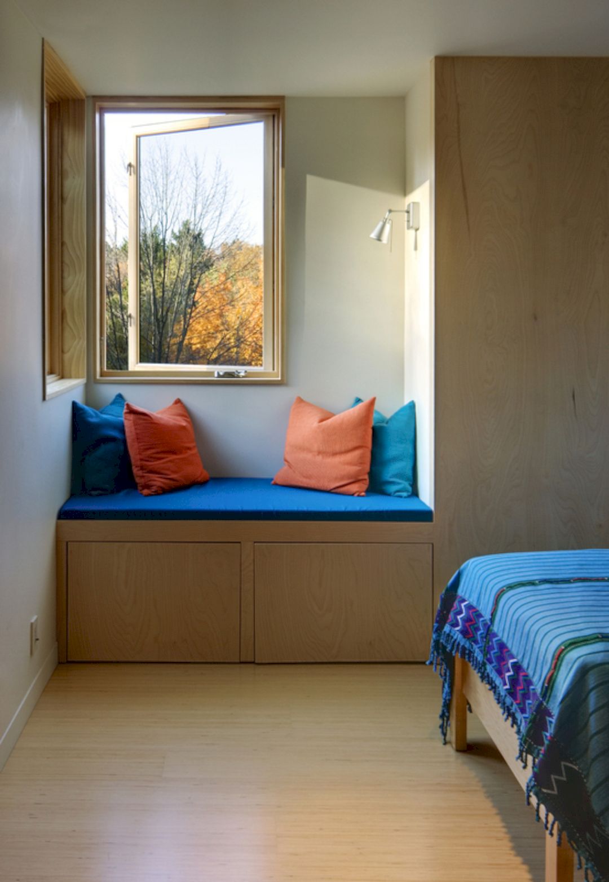
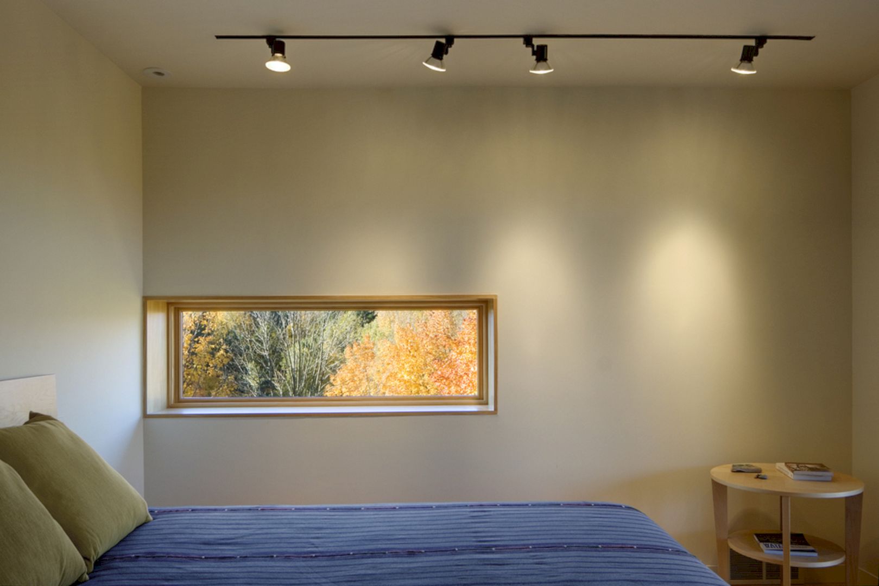
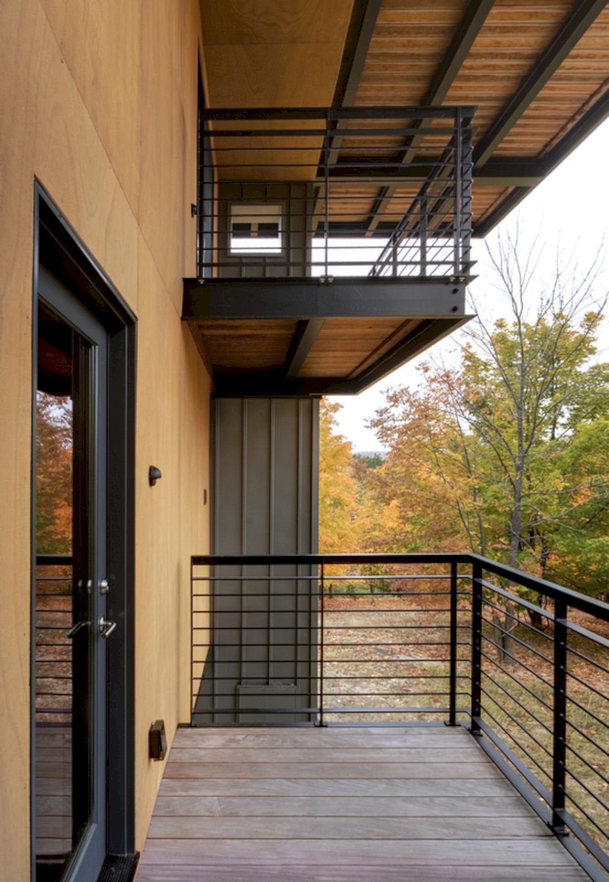
The goal of this project is to create a sustainable retreat with a design that can reflect the surrounding area where it sits. This goal is achieved by raising the primary living space above the surrounding woods to gain air, light, and views of Lake Michigan and Glen Lake.
There are two fin-like, metal-clad walls from the hill’s crown that support a three-story plywood box. This box is suspended a full storey above grade.
Structure
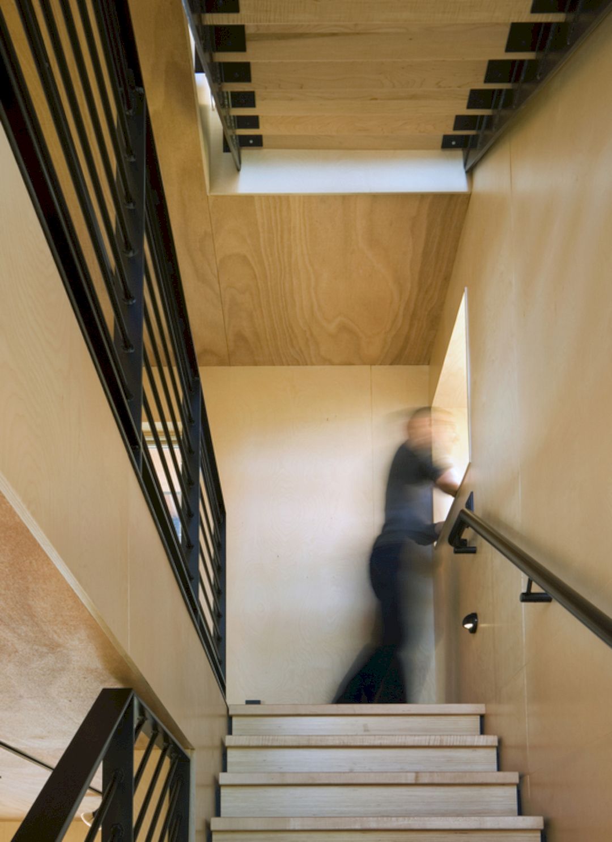
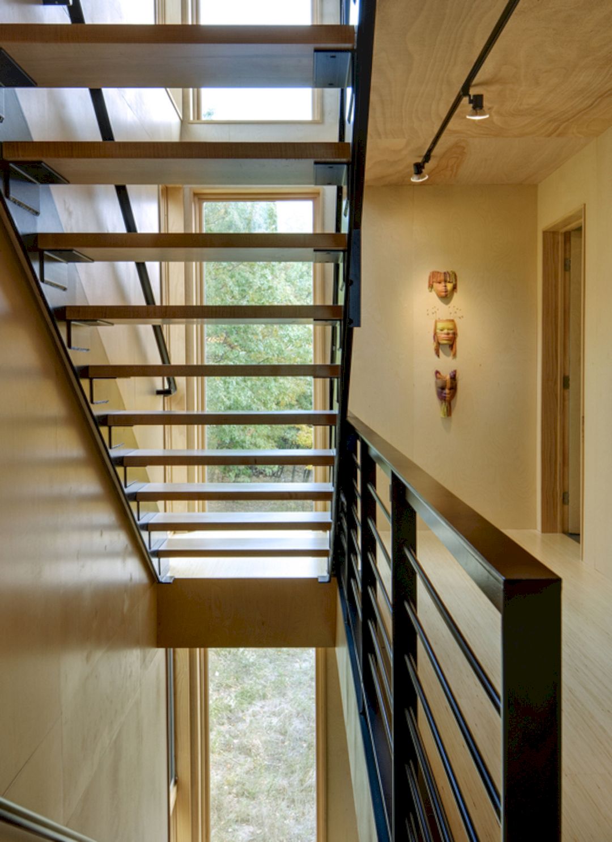
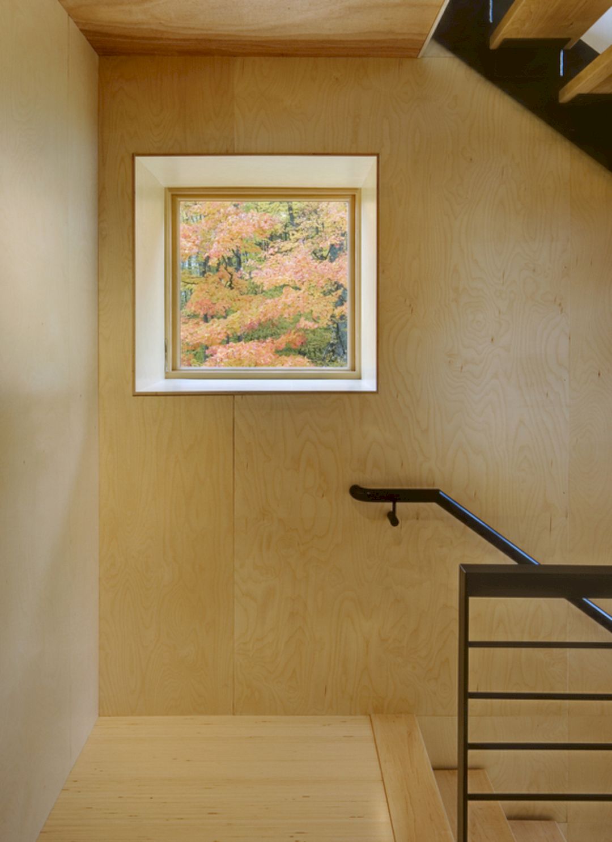
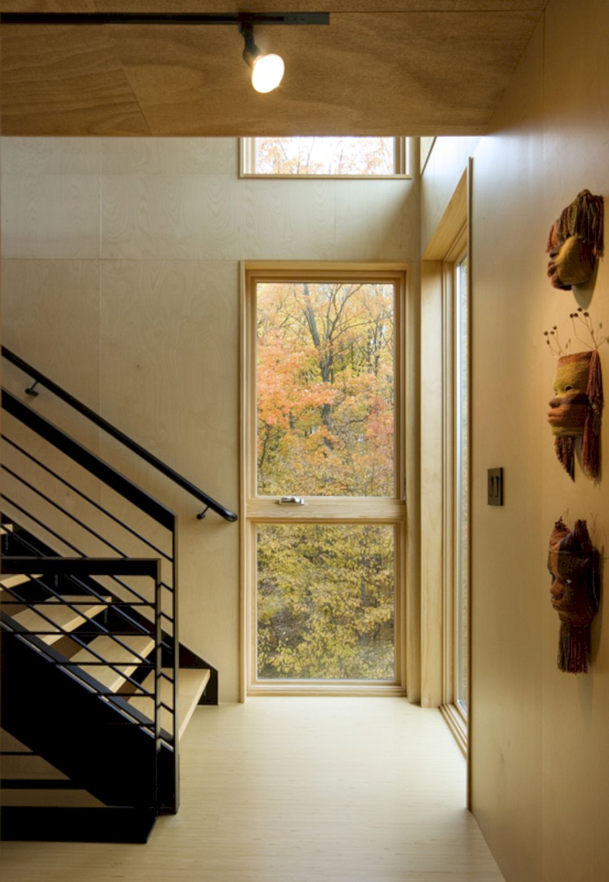
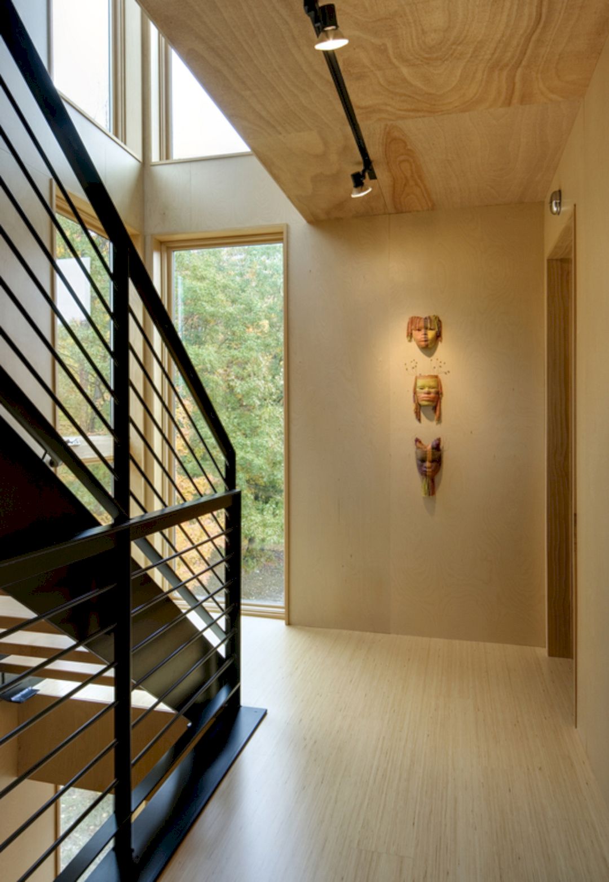
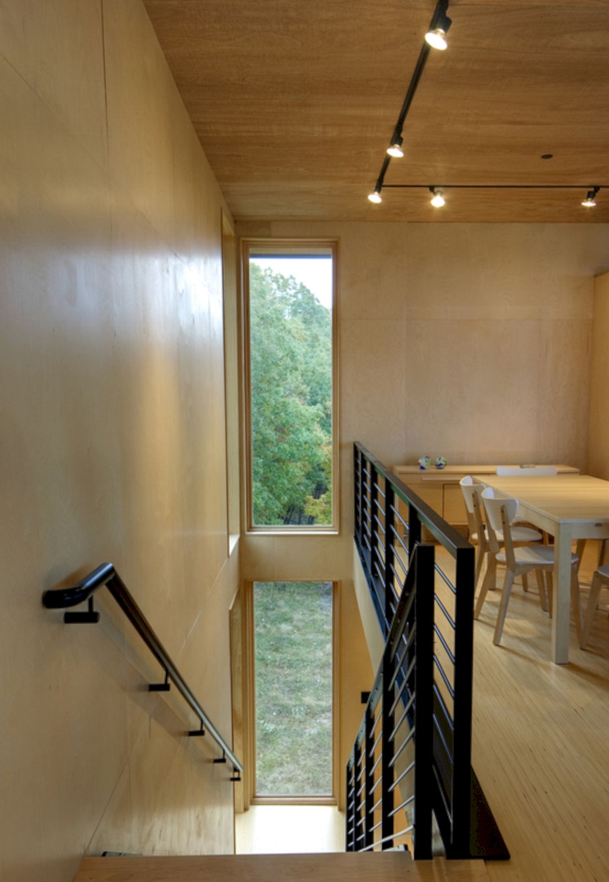
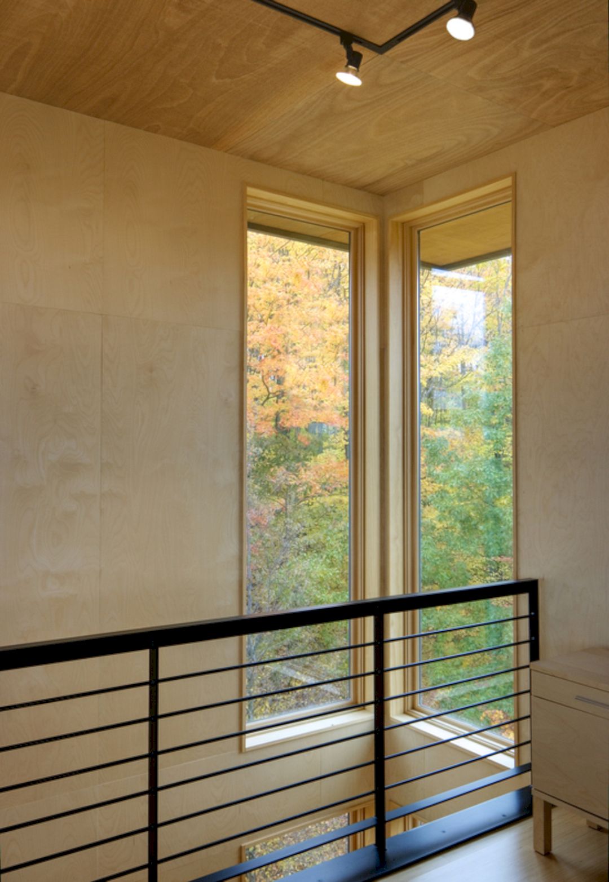
One can use intricately detailed steel stairs to reach each storey of this house. These stairs move from enclosed to open spaces and from the exterior to the interior of the house. The top of these stairs is the fourth level which has a breathtaking, glass-wrapped kitchen/living/dining space.
The clients can enjoy stunning views of the surrounding landscape from expansive cantilevered decks or a birch-lined interior at the fourth level of the house.
Awards
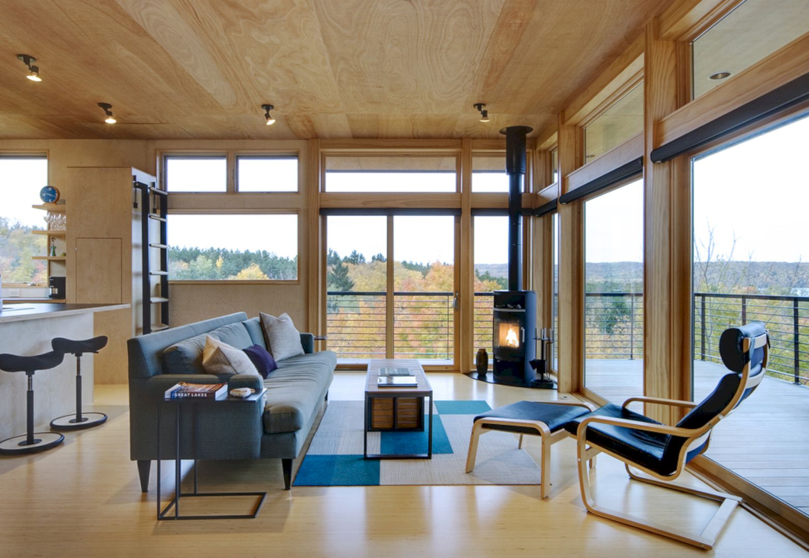
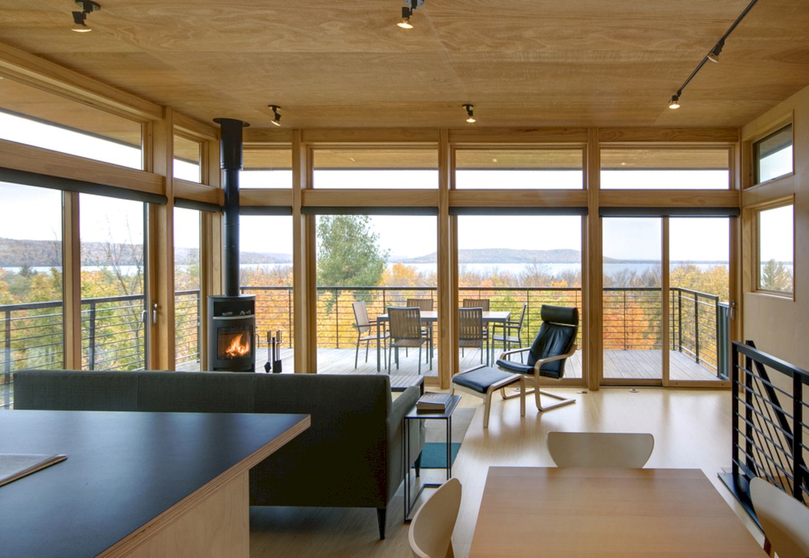
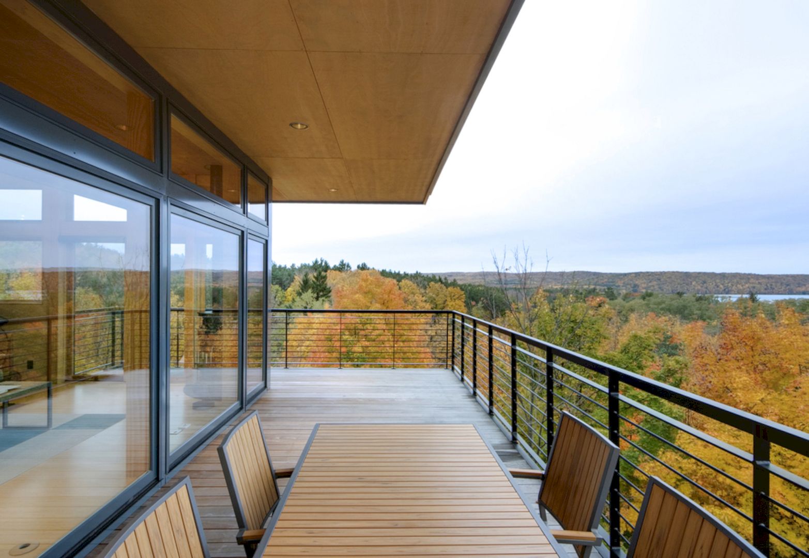
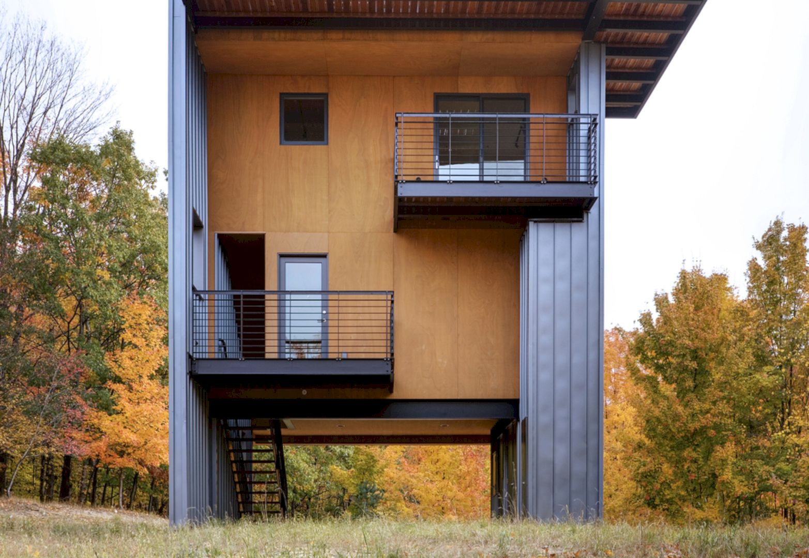
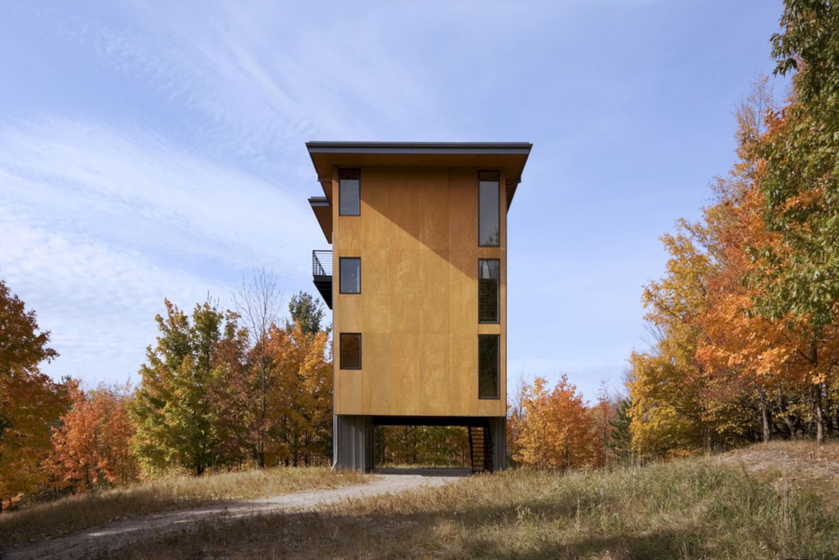
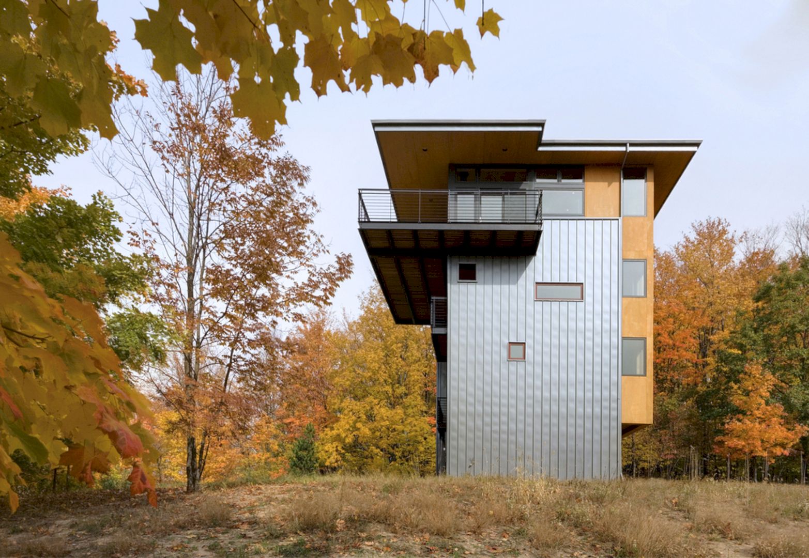
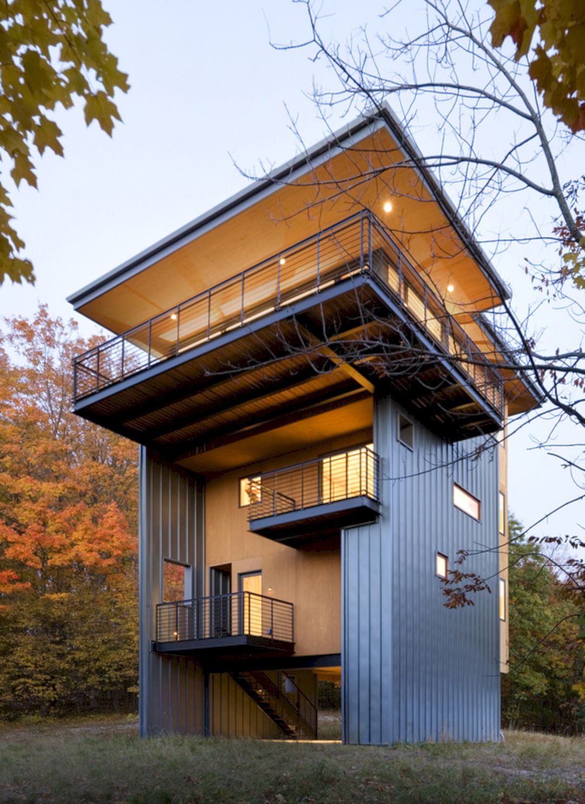
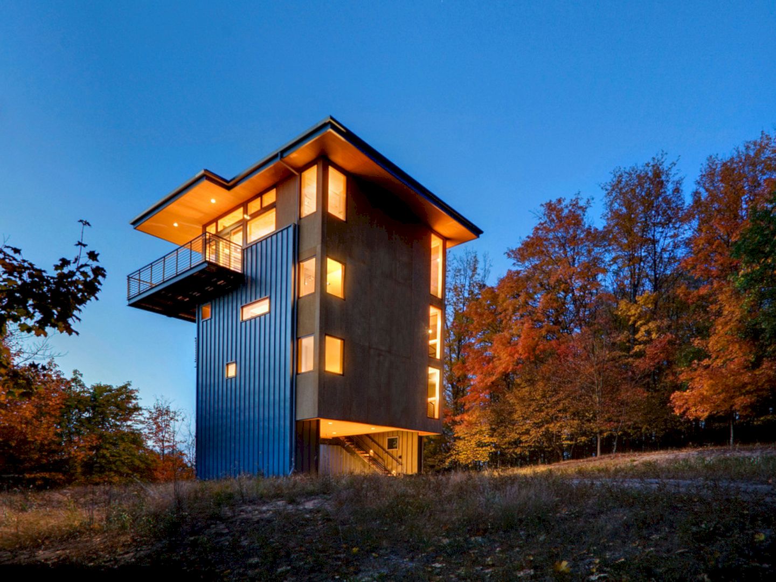
Glen Lake Tower is an award-winning project by Prentiss Balance Wickline Architects.
Awards and Recognition:
Merit Award, Builder’s Choice and Custom Home Design Awards, 2013
Financial Times of London – How to Spend It, November 2014, “Tower Houses”
Dwell, Glen Lake Tower, July/August 2014, “Tower of Power”, p. 68
Citation Award, AIA Spokane Design Awards, 2016
Glen Lake Tower Gallery
Photographer: Steve Keating Photography
Discover more from Futurist Architecture
Subscribe to get the latest posts sent to your email.
