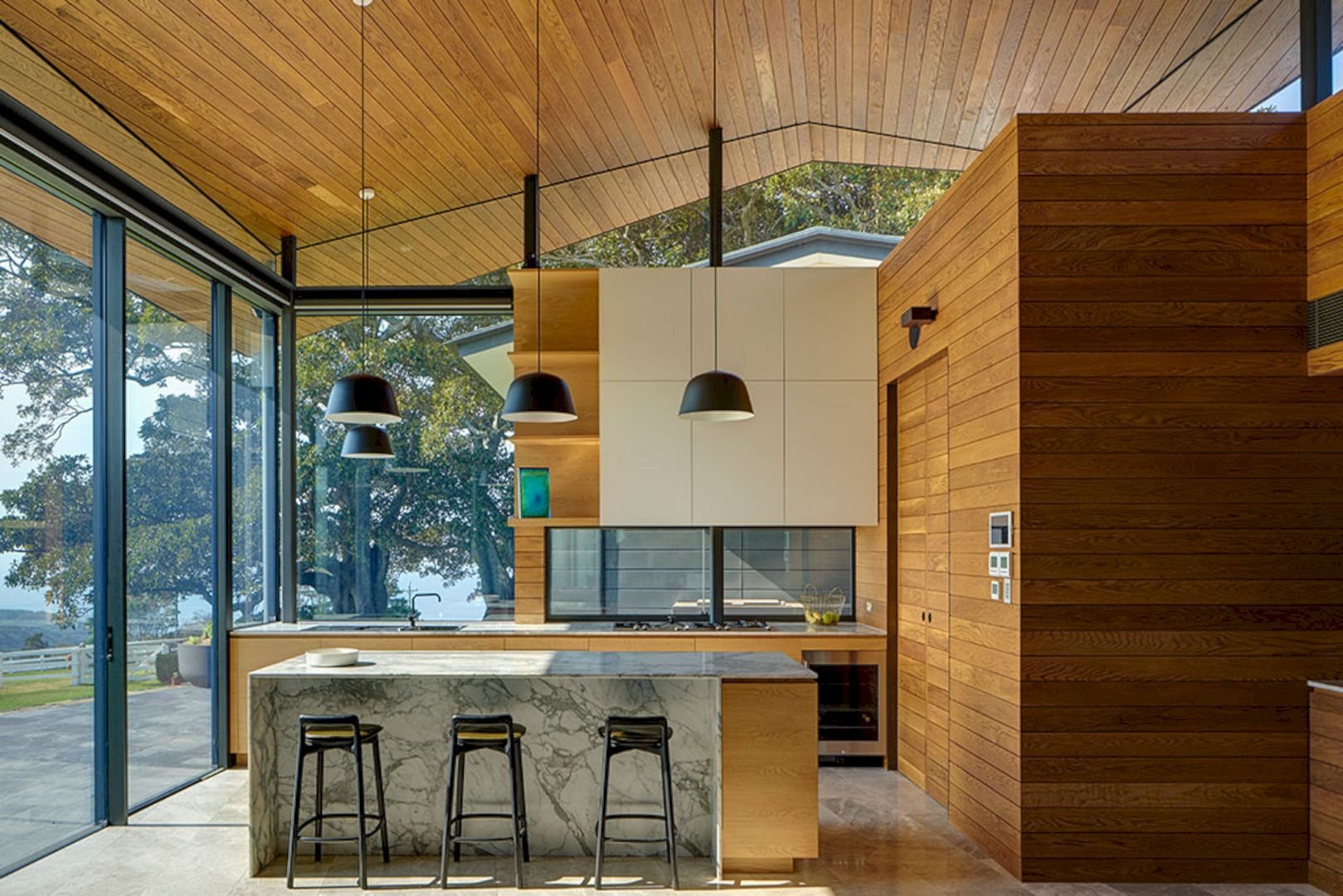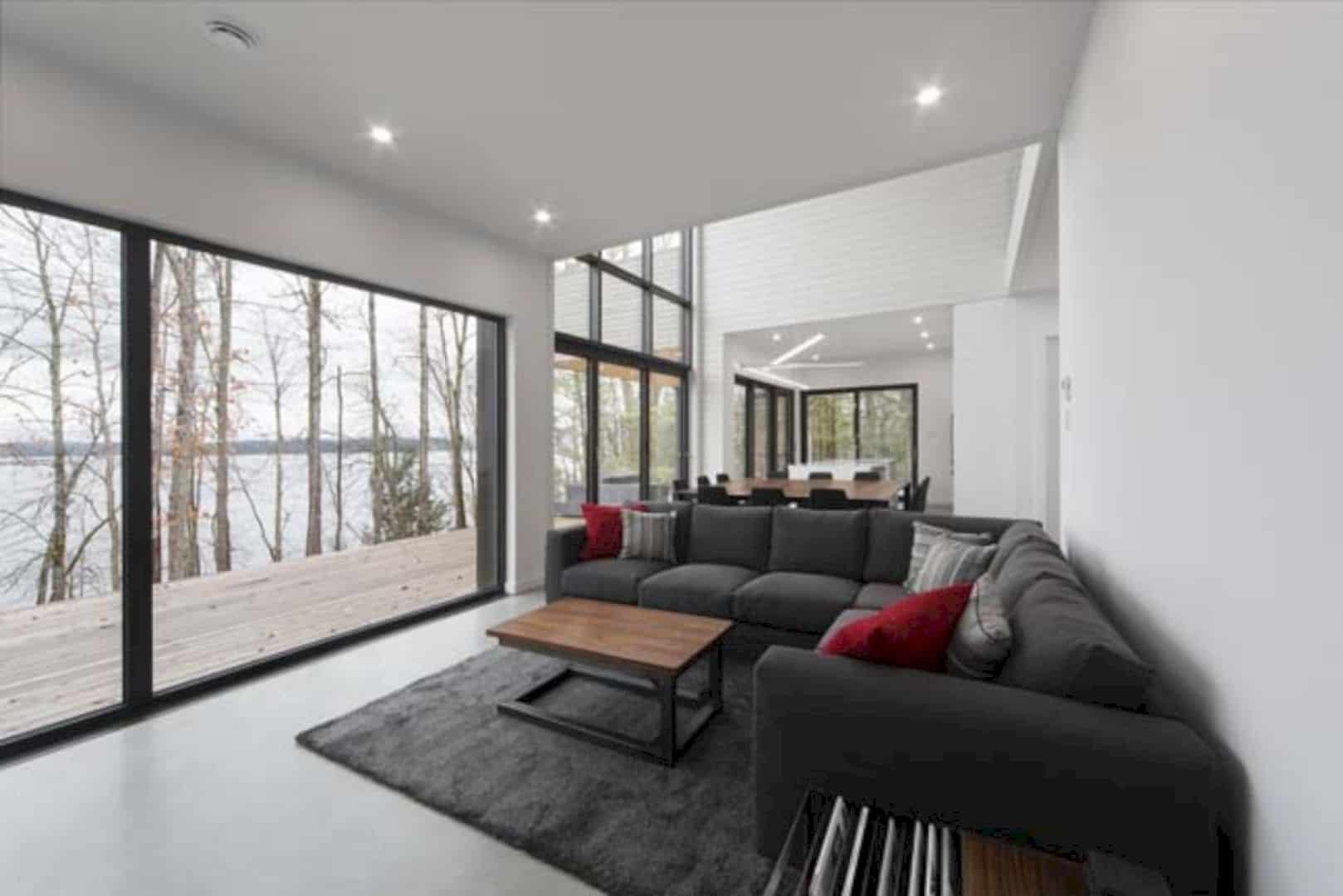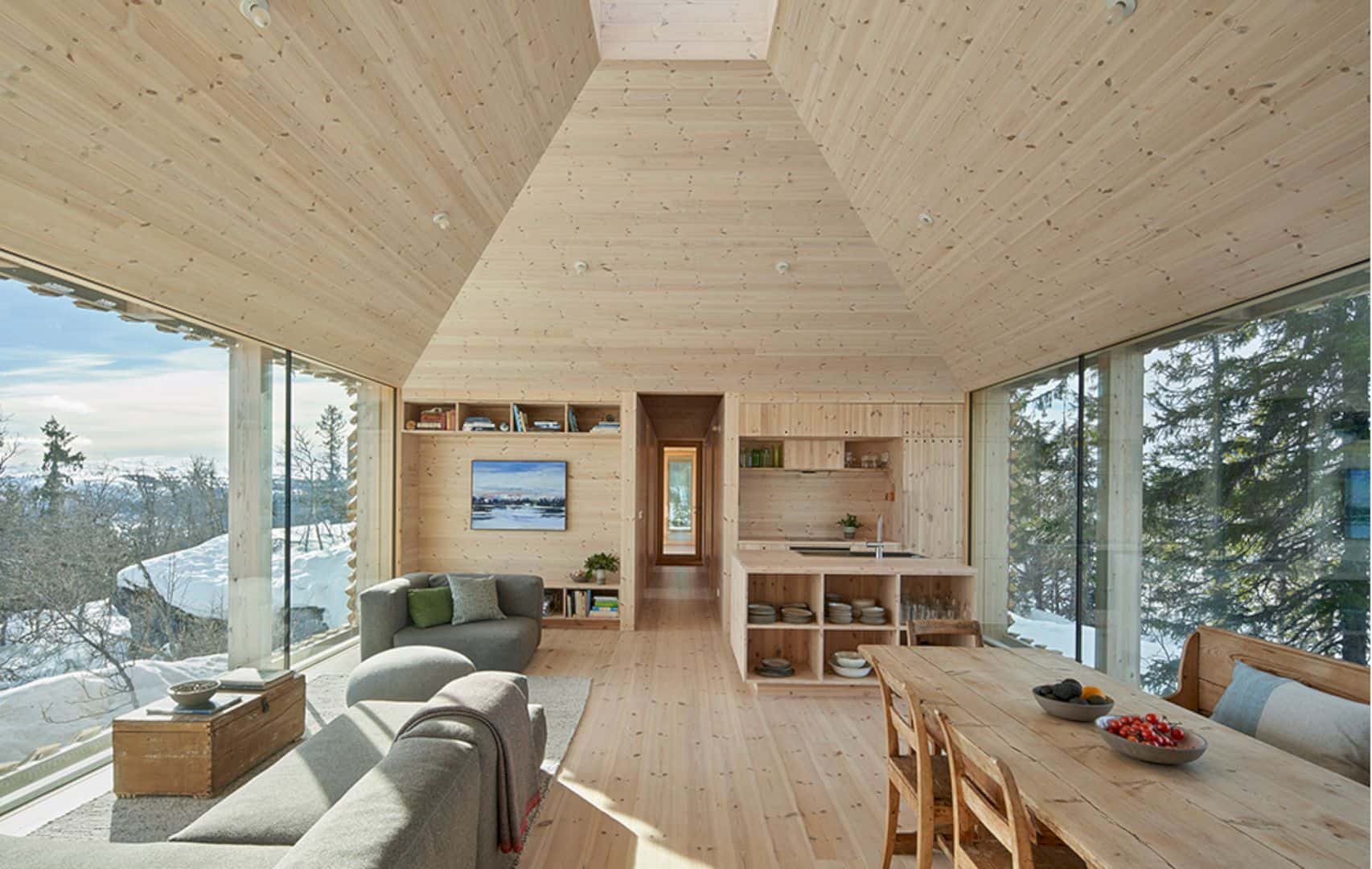Completed in 2011 by Shinichi Ogawa and Associates, S Residence is a residential project of a modern house located in Japan. This house sits within a calm residential area in Tokyo, showing two contrasting faces.
Design
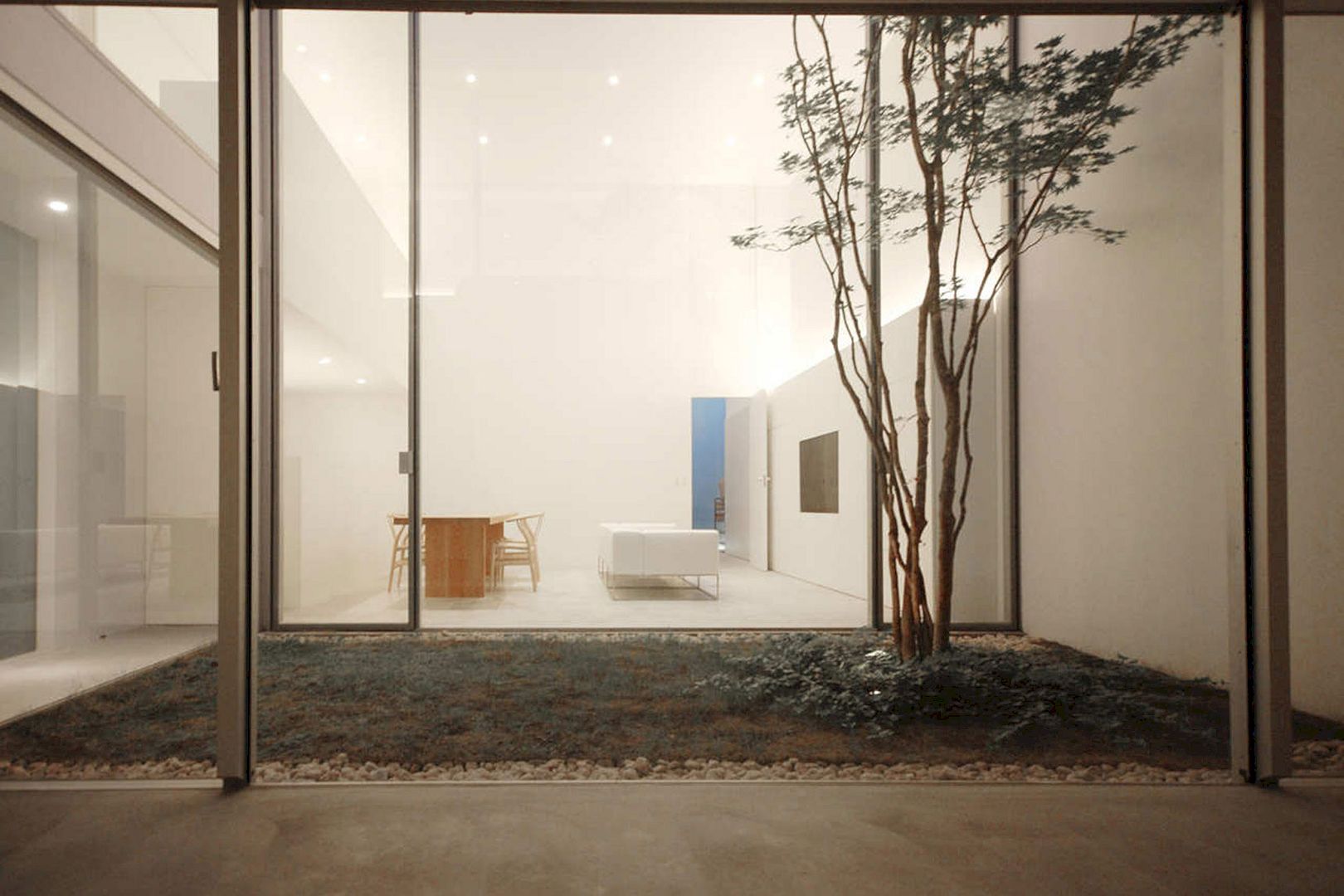
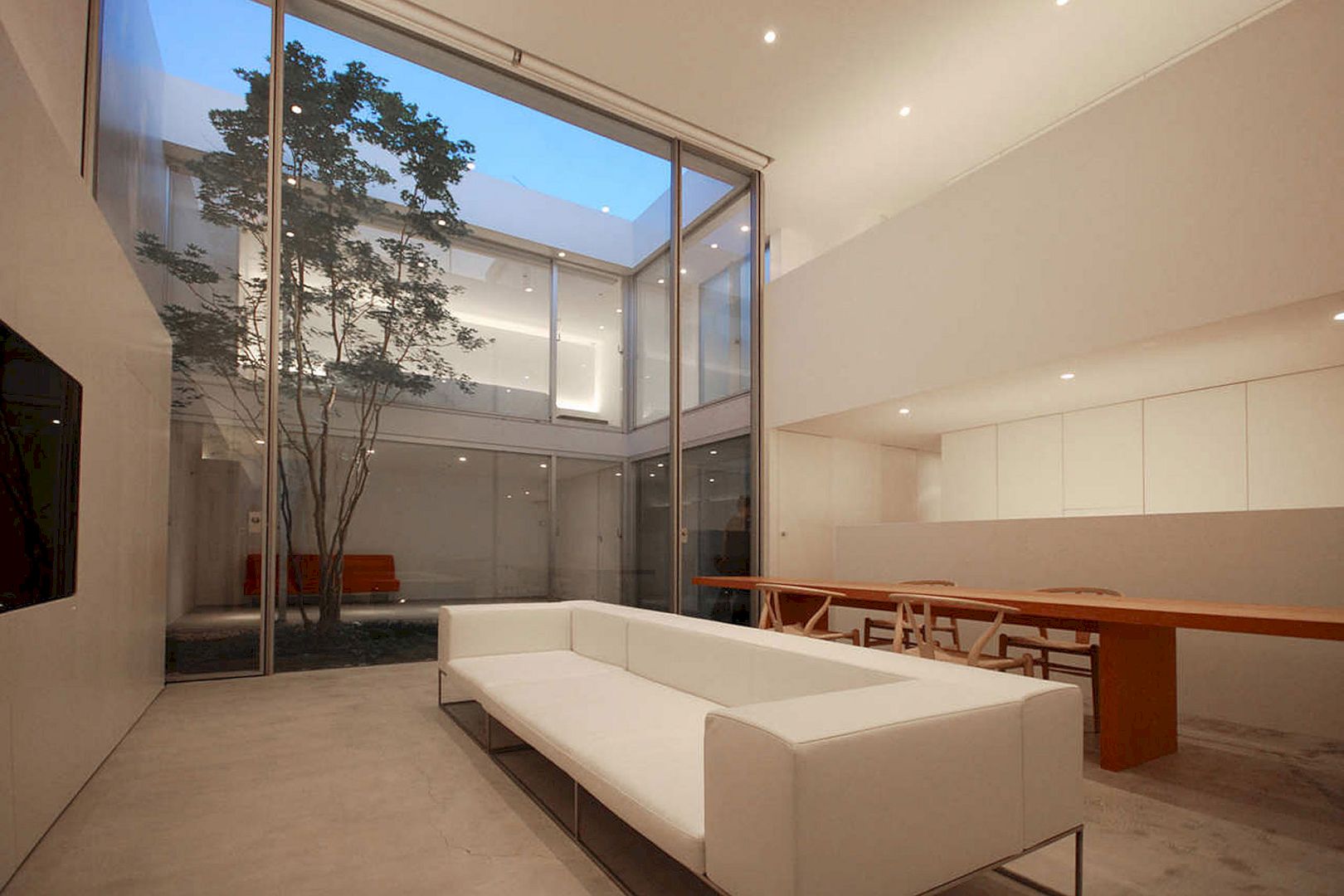
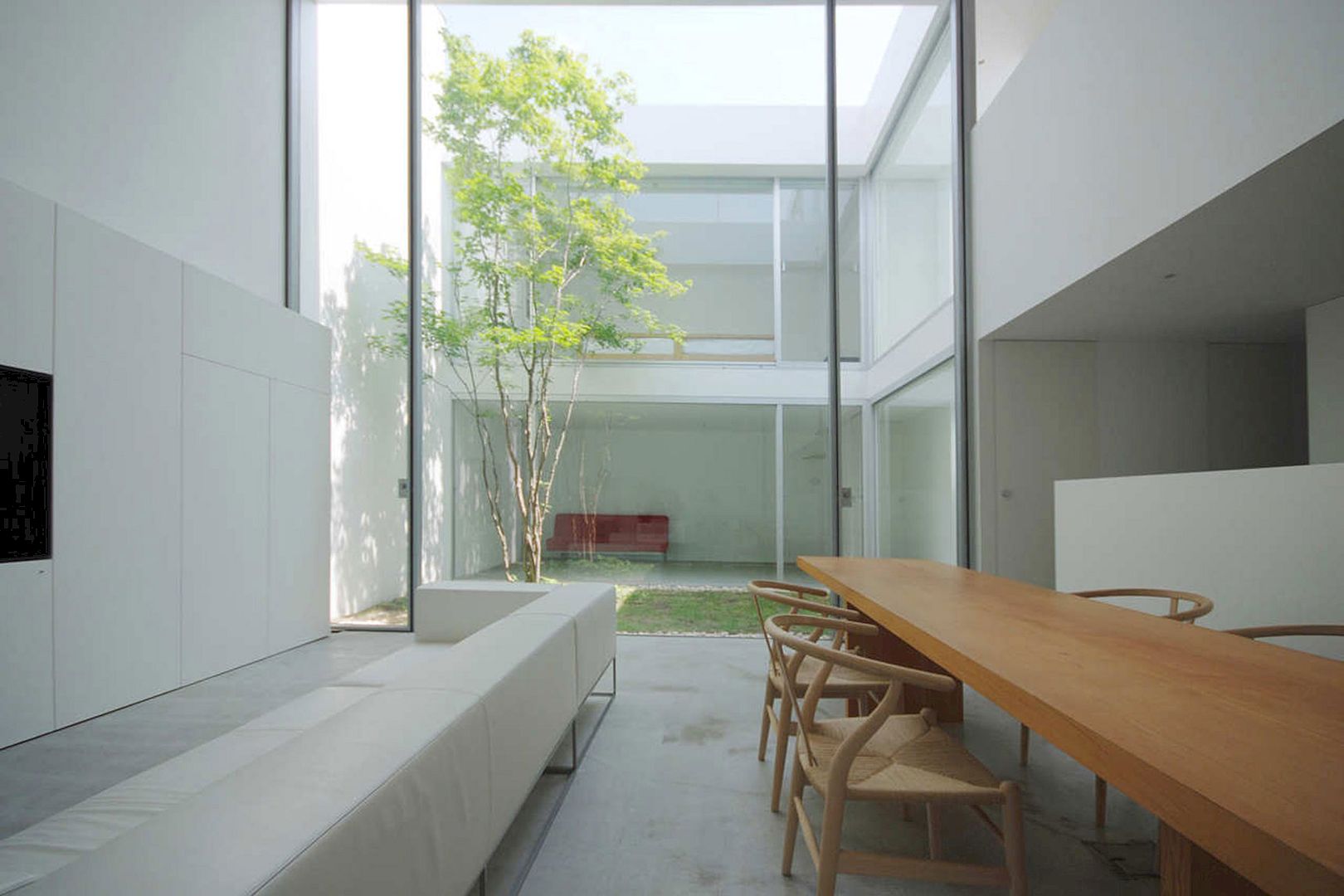
There are two contrasting faces in this house: a closed house with a courtyard and an outward-looking, open glasshouse above.
On the principal facade, there is a tall wall of frosted glass. This wall brings warm sunlight into the entrance hall that can be accessed via the LDK room.
Structure
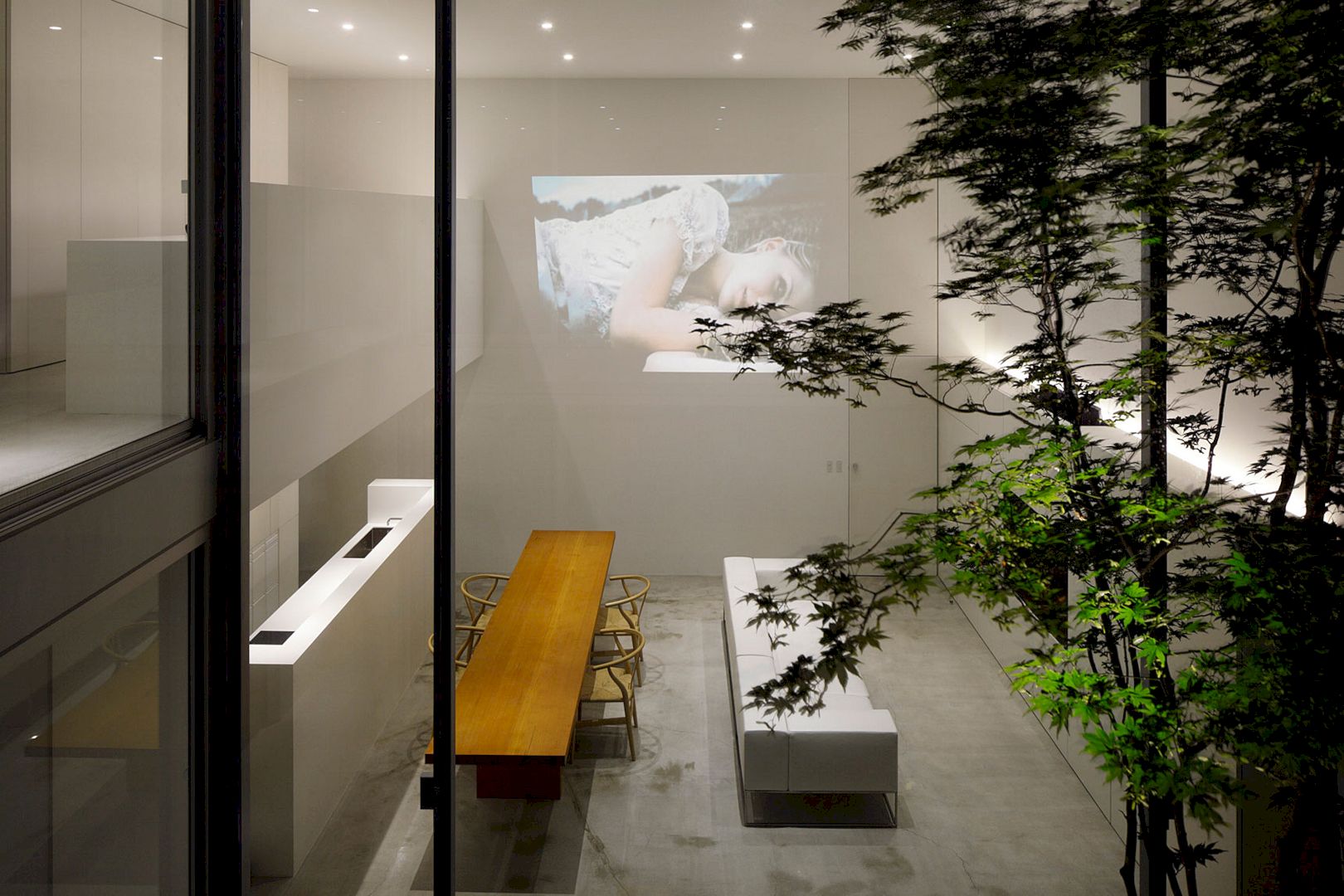
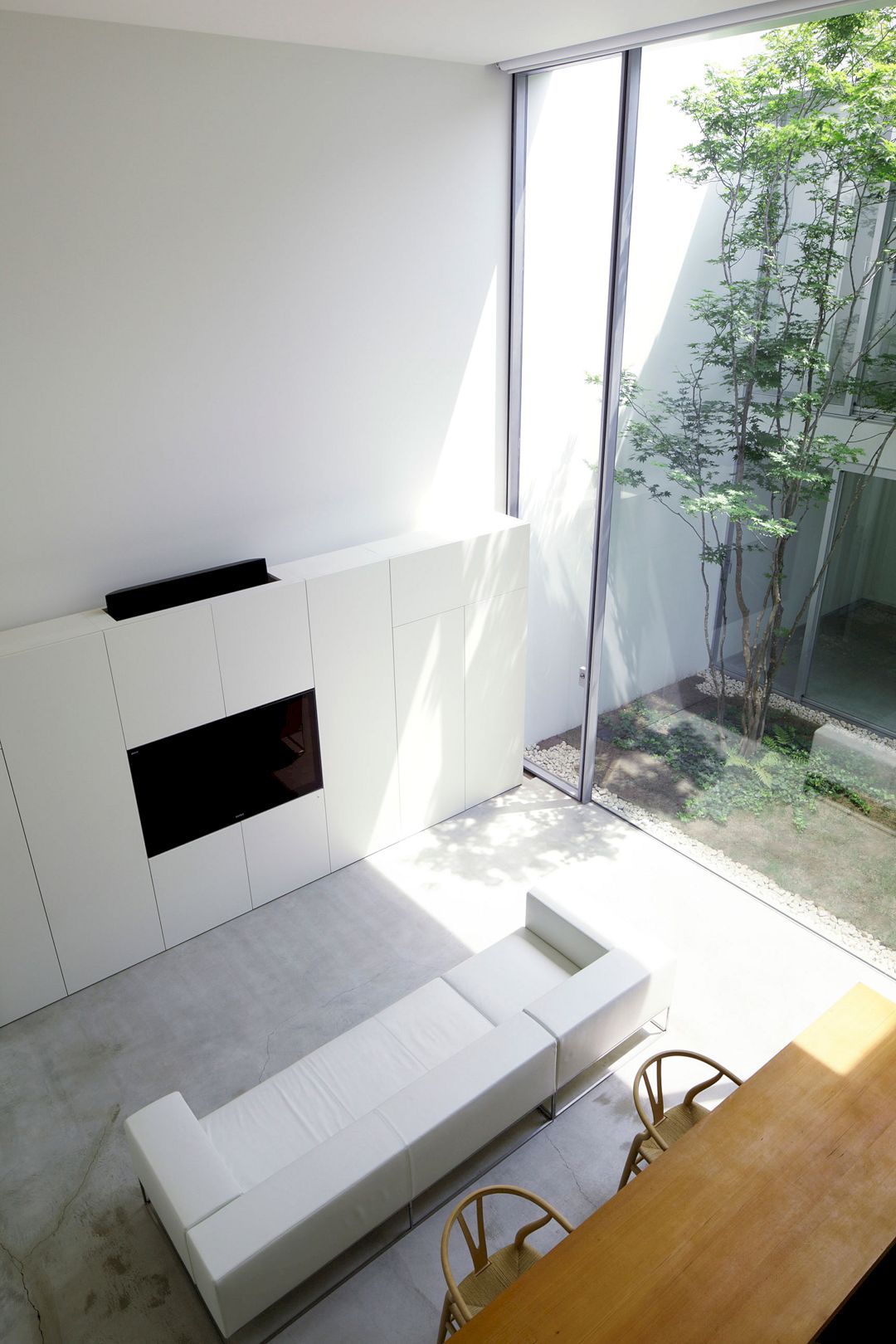
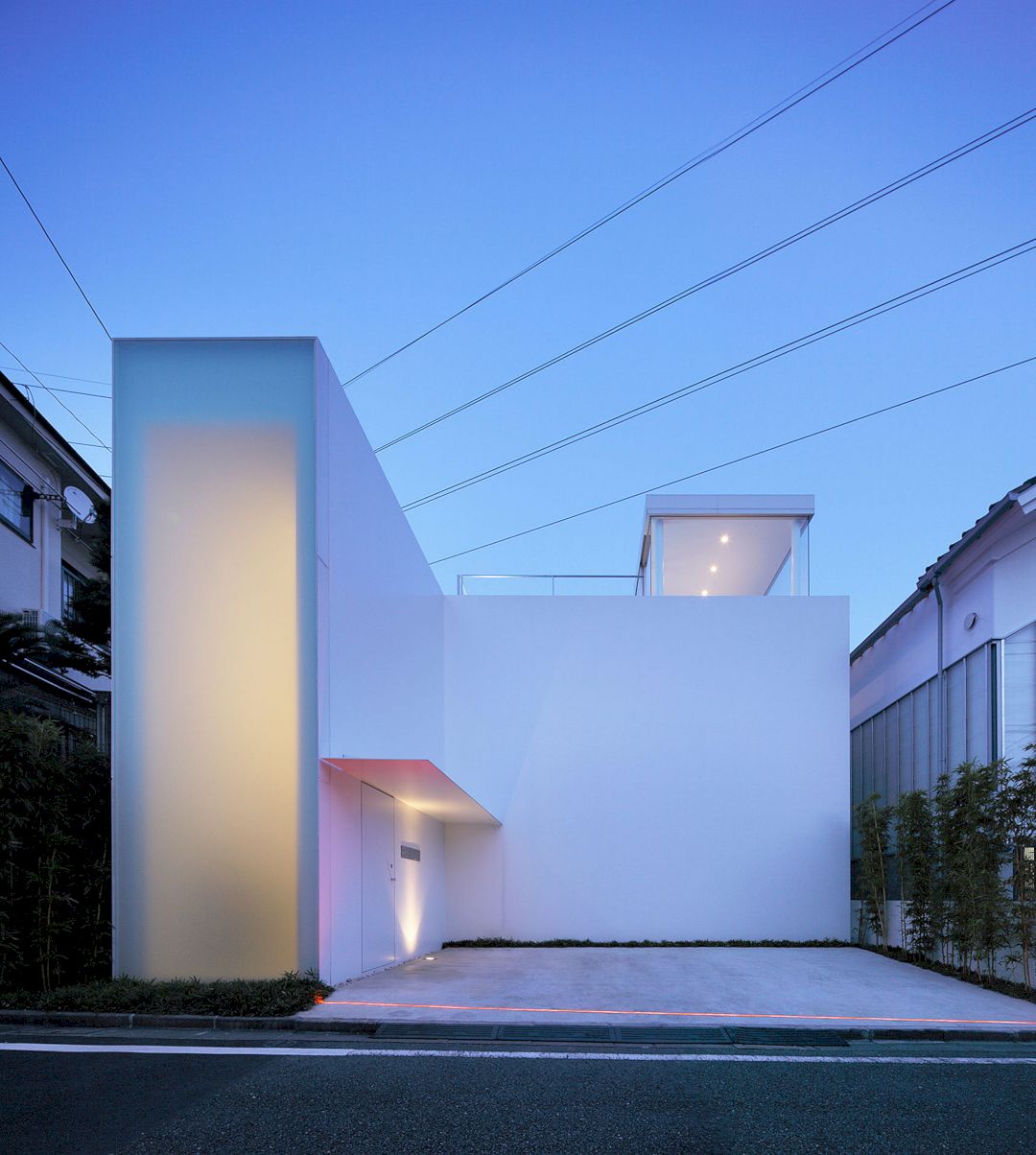
The LDK bounds the large courtyard on the north. On the opposite side, there is a master bedroom and a children’s room. There is a small courtyard that interrupts someone’s eyes while being in the bathroom or toilets.
The cubic courtyard is closed totally toward the neighborhood. It also connects the sized rooms indirectly so a sense of togetherness and a spacious living environment with a comfortable feeling can be created at the same time.
This house also has a 3rd-floor glazed penthouse and a rooftop terrace. Both of them are opened towards the surrounding city perfectly.
S Residence Gallery
Images Source: Shinichi Ogawa and Associates
Discover more from Futurist Architecture
Subscribe to get the latest posts sent to your email.
