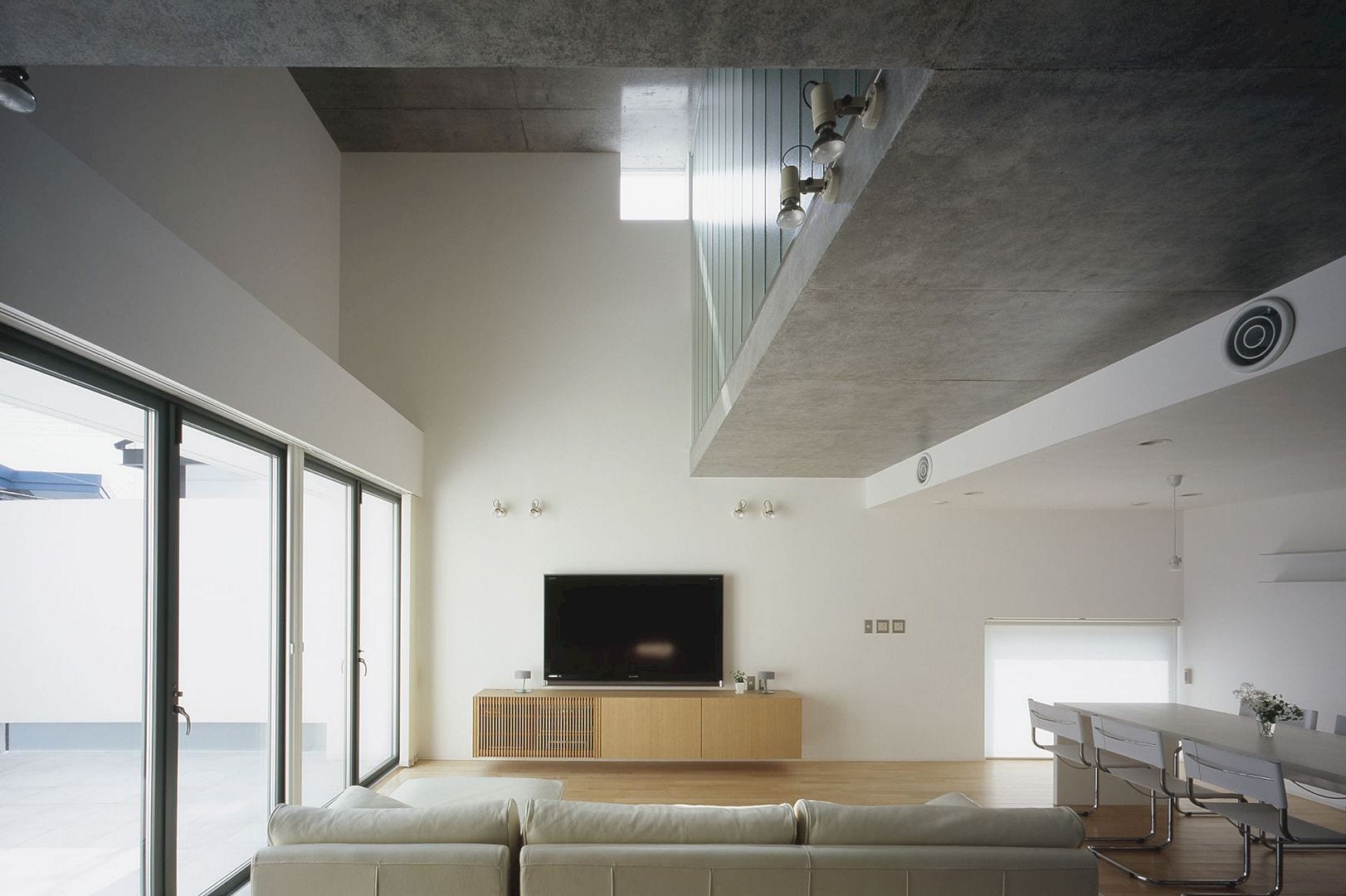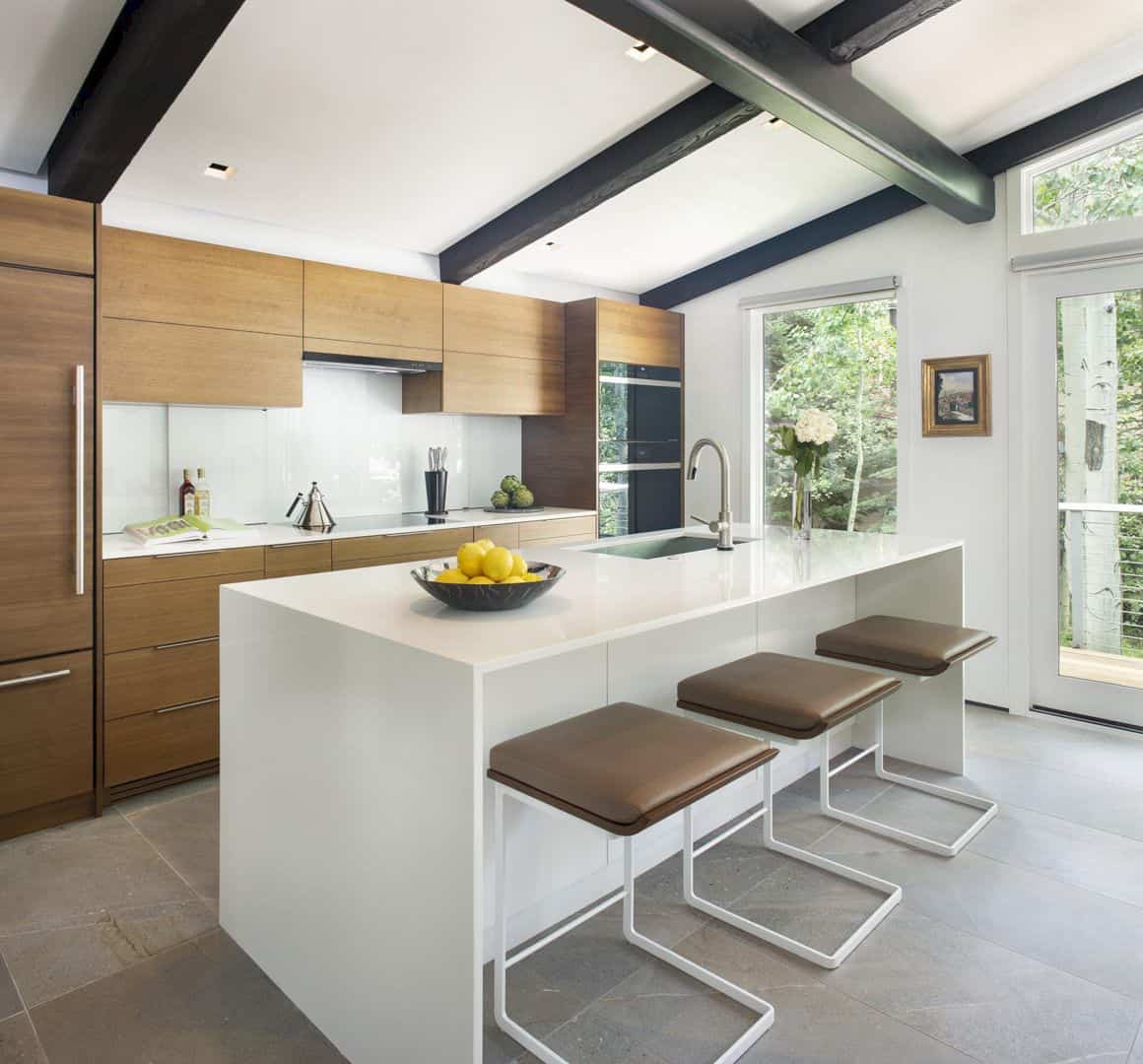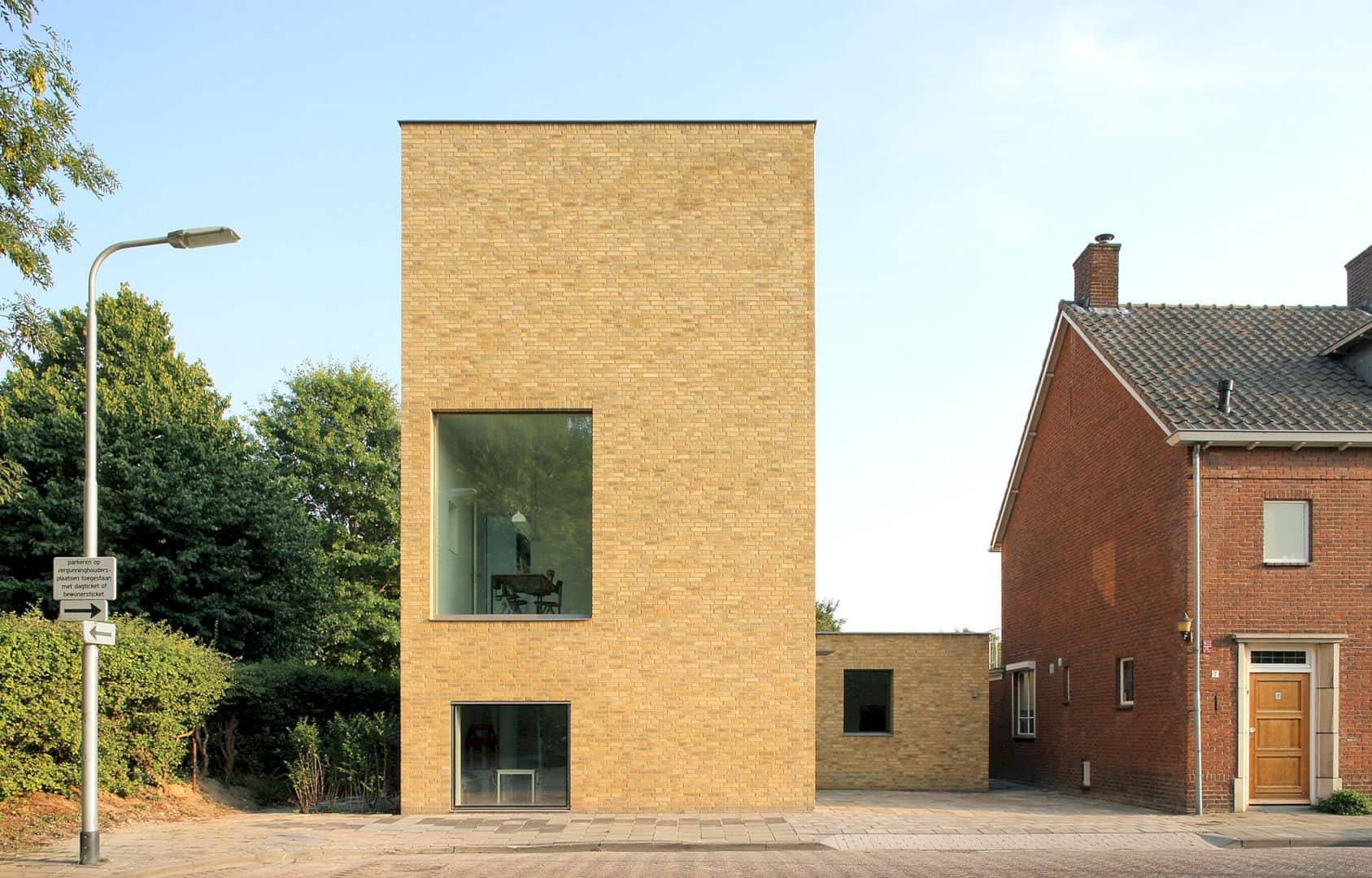Completed in 2019 by Clayton Orszaczky, Laneway House is a re-arranging and re-imaging project of a rear form of a terraced house. The main goal of this project is to provide greater light, amenities, and ventilation for the house’s inhabitants. This house is located in Paddington, Sydney.
Design
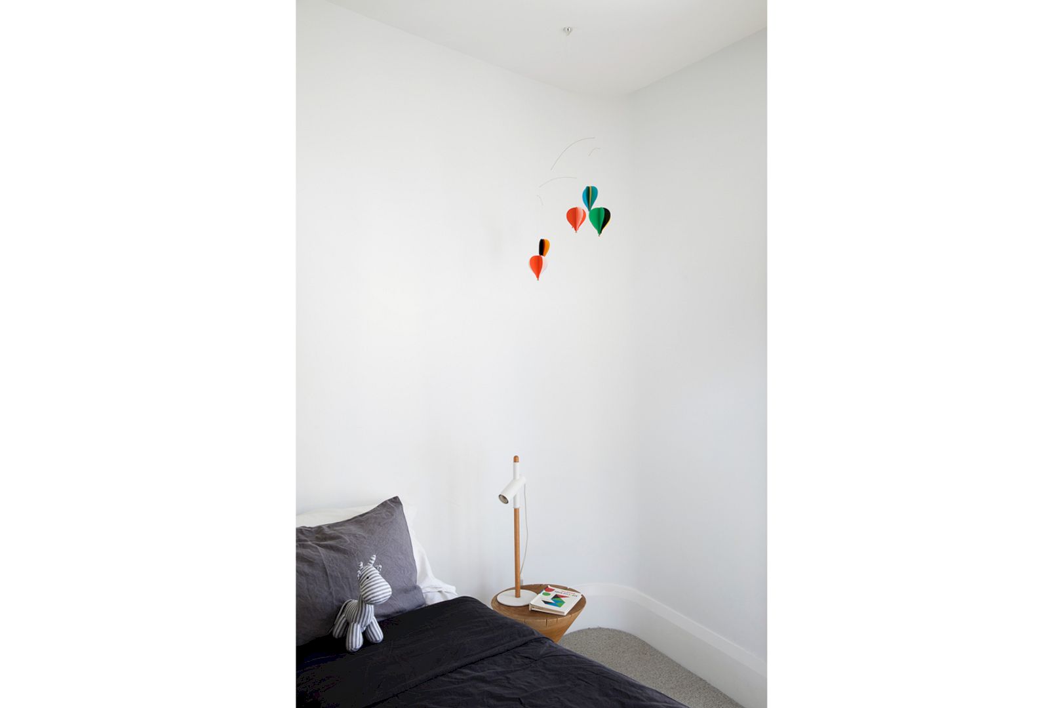
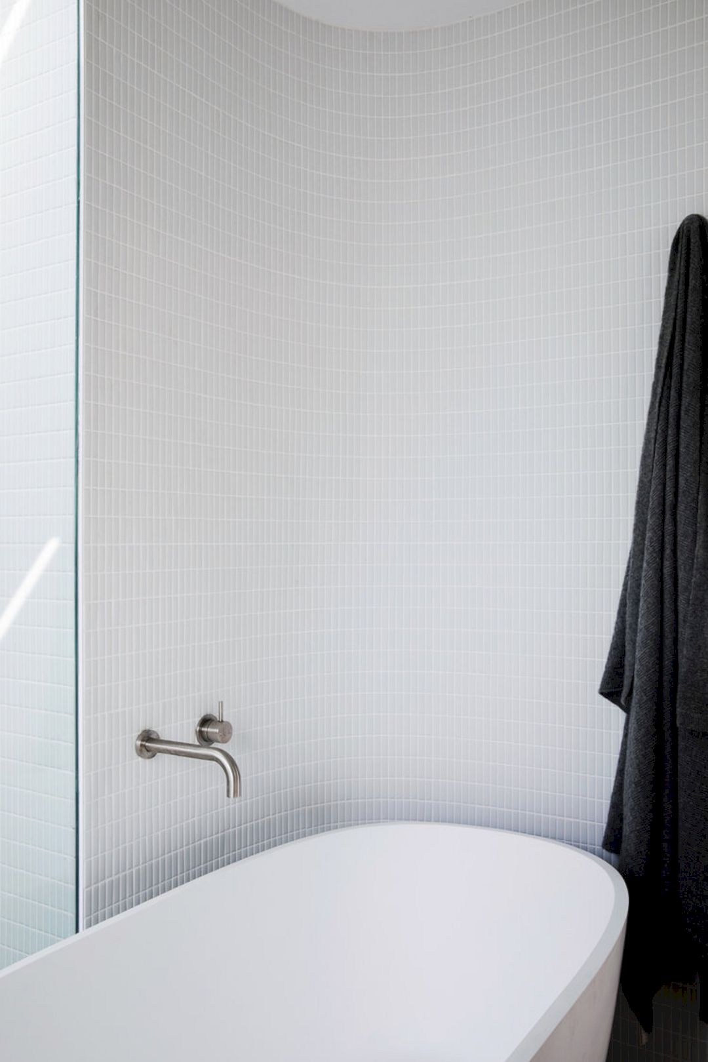
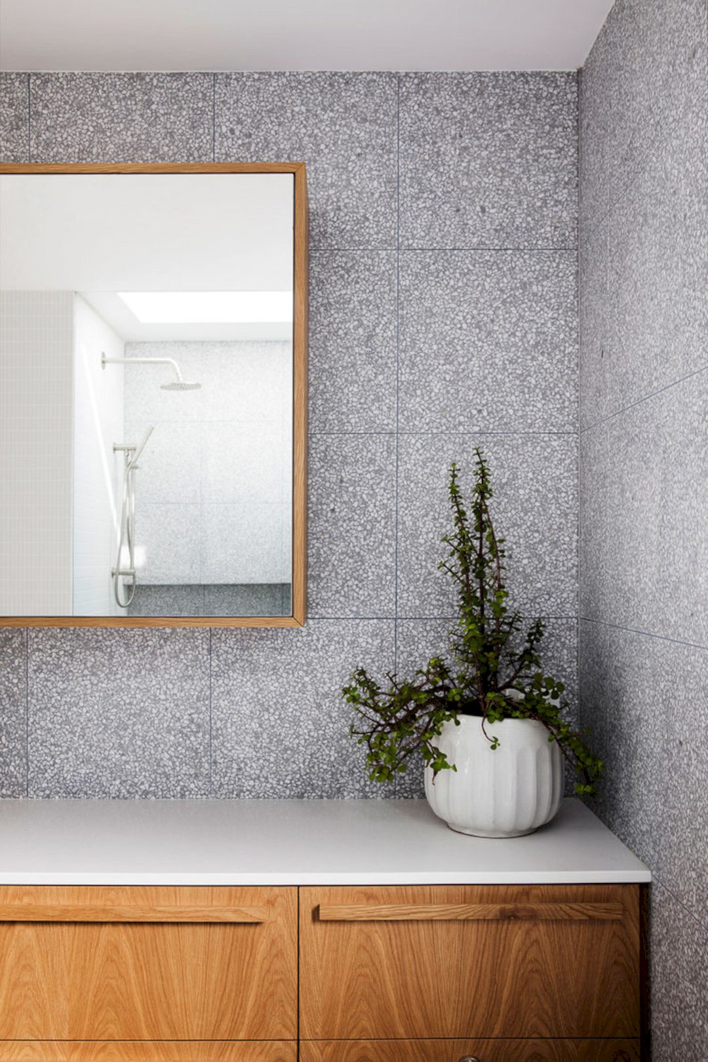
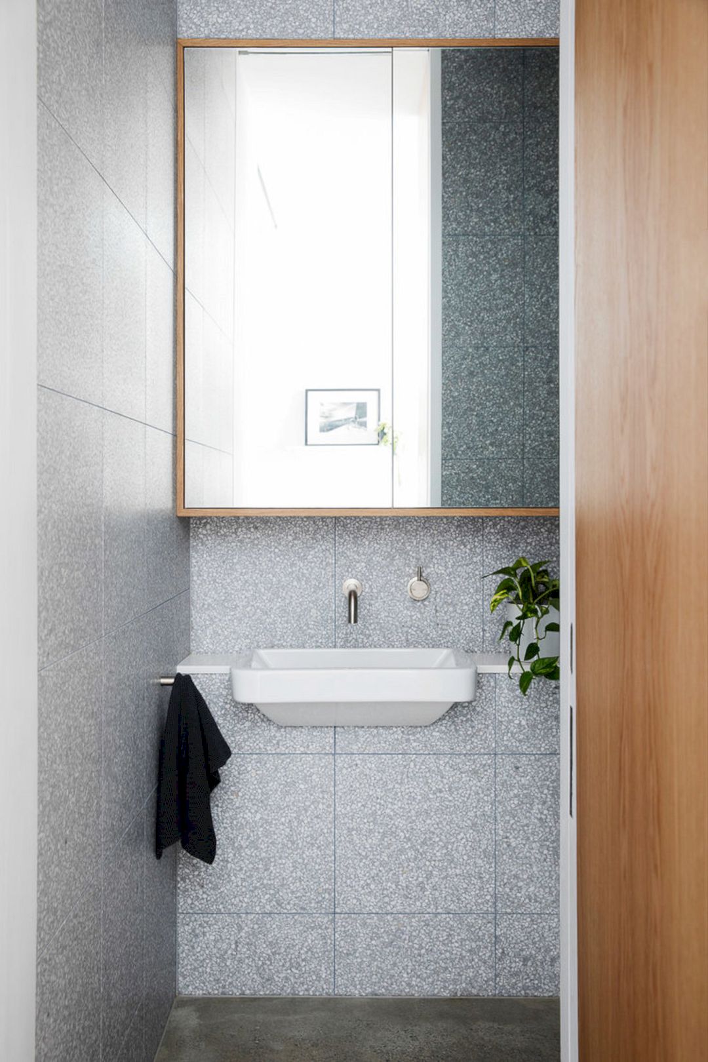
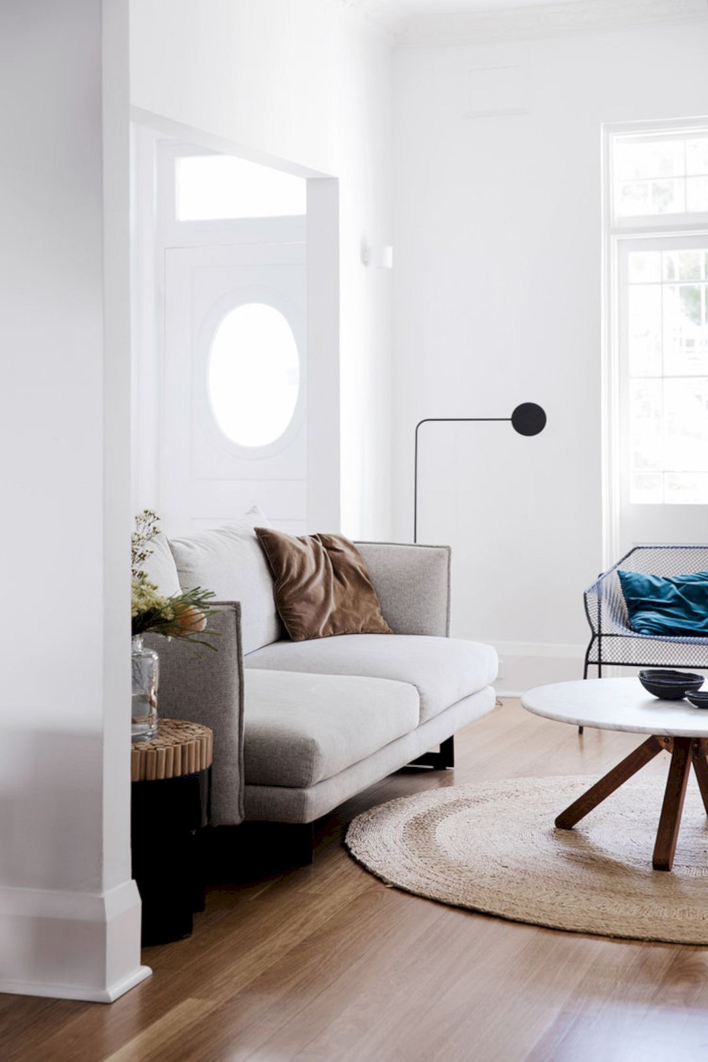
By re-arranging the rear form of the house, modern-day living in Paddington can be reflected.
The challenge of this project is the design constraints typical of terrace homes that are very prominent. With narrow hallways, pokey rooms, and poor construction, this house offered limited accessibility and comfort for its inhabitants.
A home with a light-filled alteration and addition that can reflect its pre-existing heritage footprint is the main request of the client.
Spaces
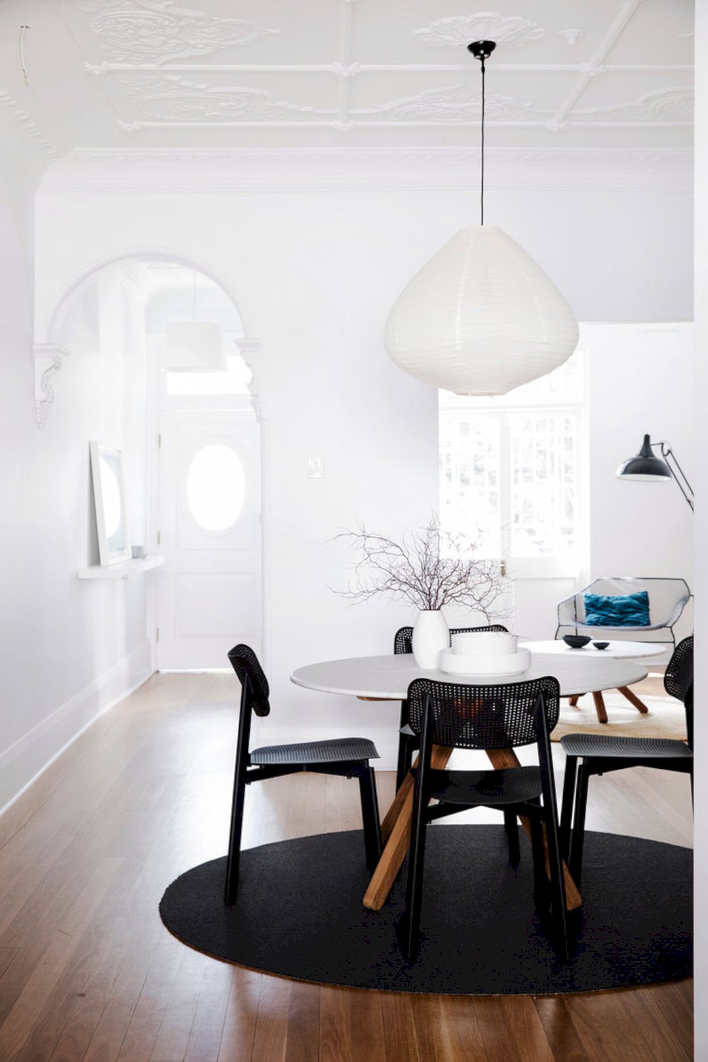
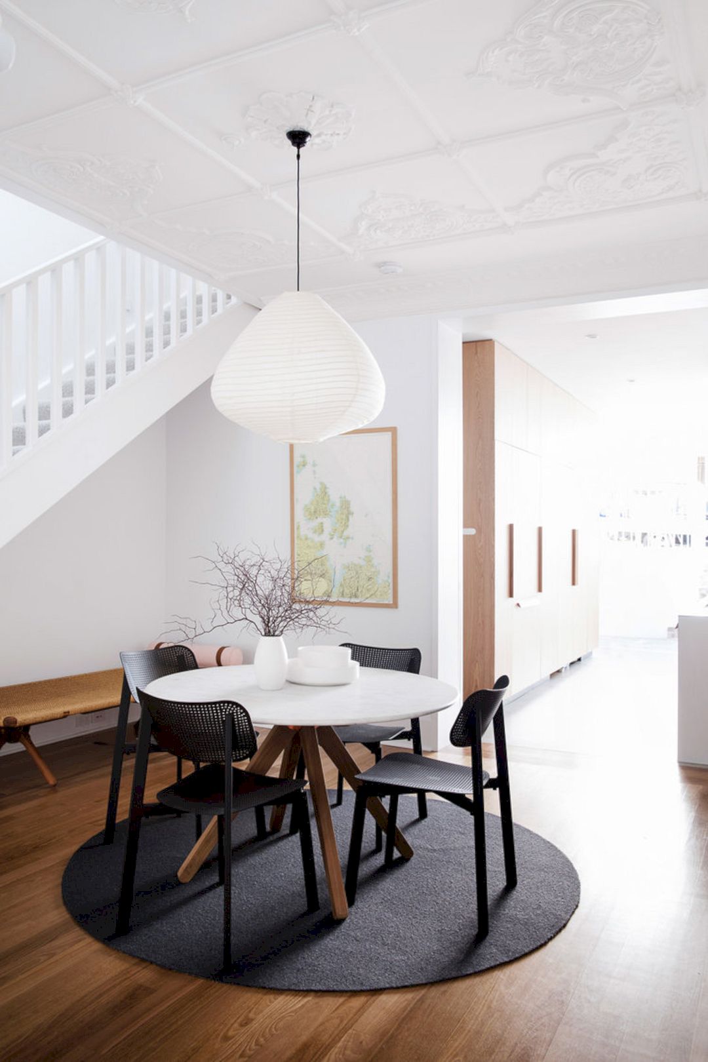
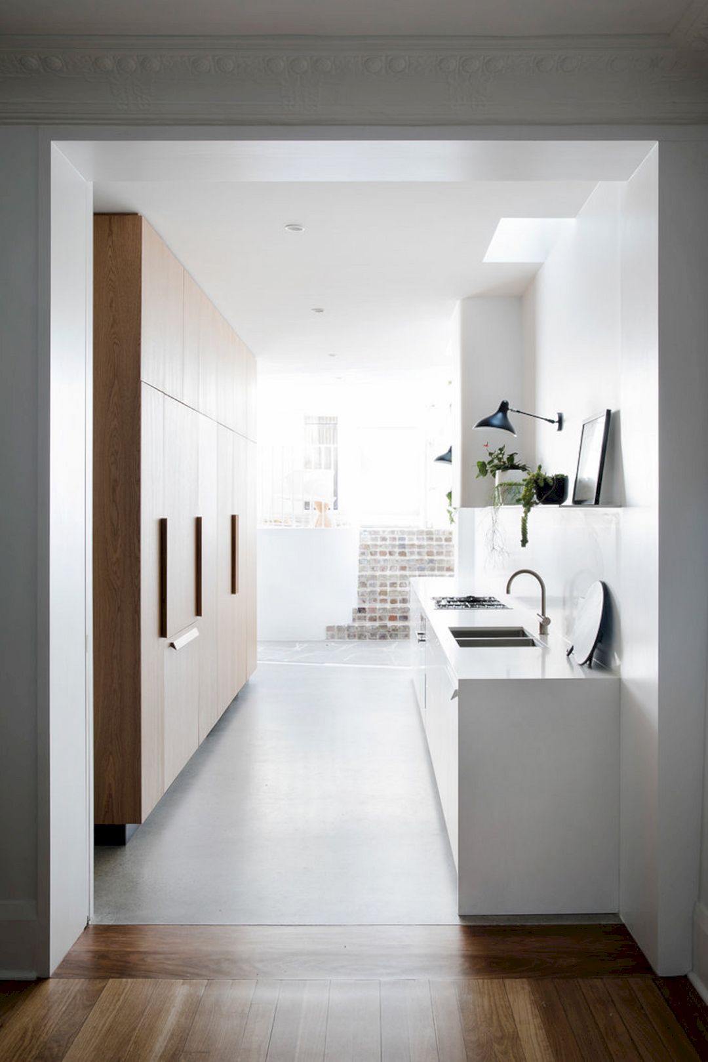
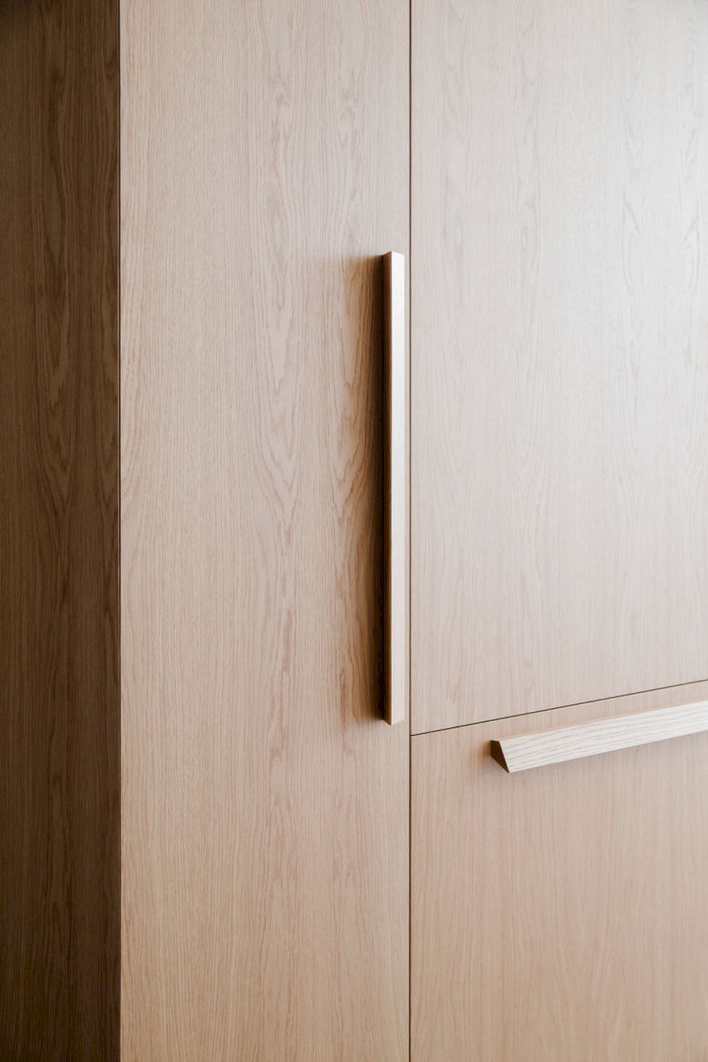
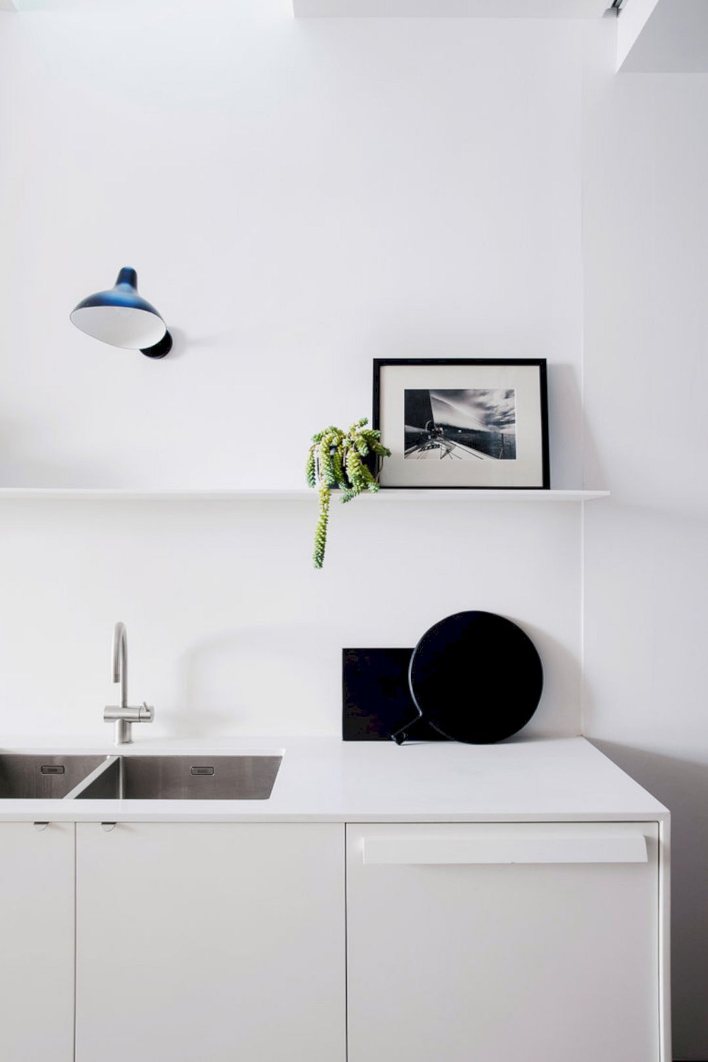
There are appliances from Miele and the Mantis Wall Sconce designed by Bernard Schottlander for DCW Editions in the streamlined kitchen. It is a functional kitchen that faces the two-storey courtyard. For the kitchen design, the idea of an open galley is the main inspiration.
The staircase and living room are separated from the kitchen by a sliding door while curved benchtops can soften the kitchen’s edges to create a unique character to the house.
Details
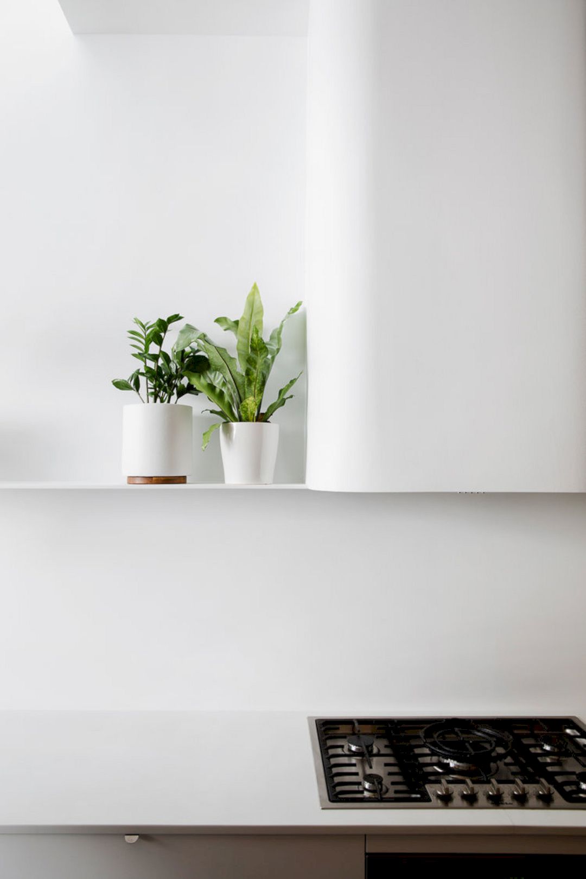
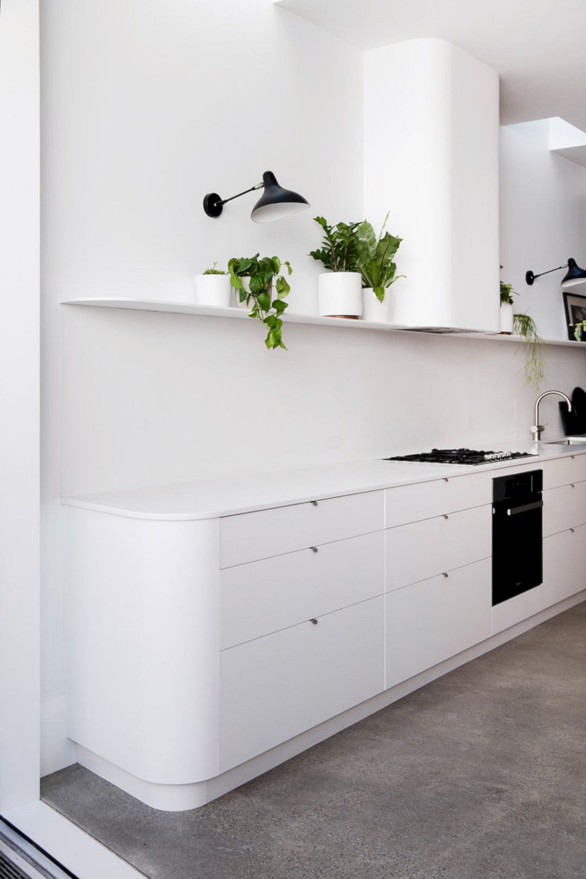
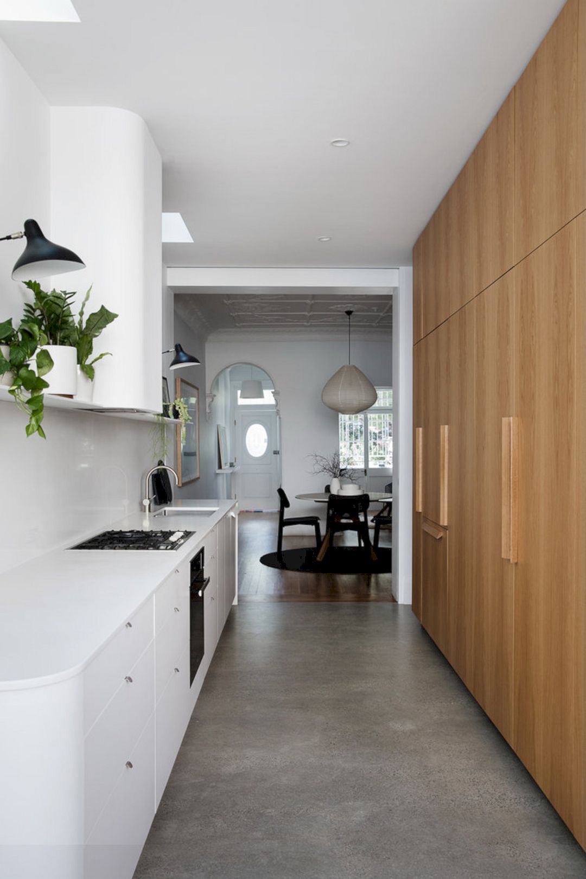
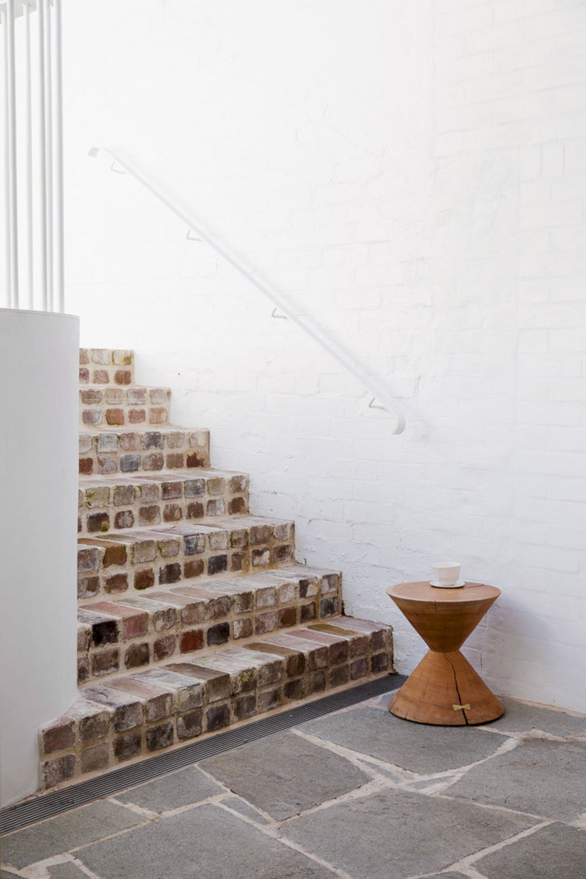
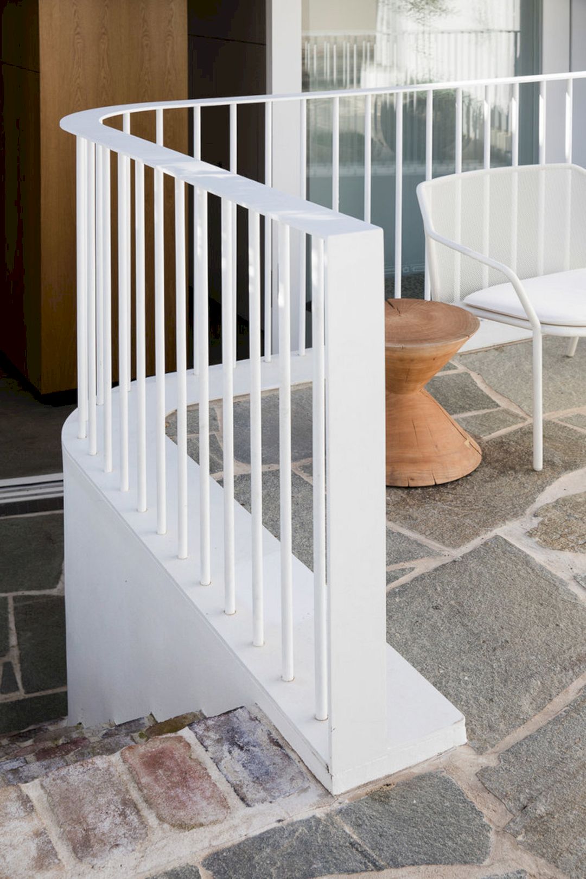
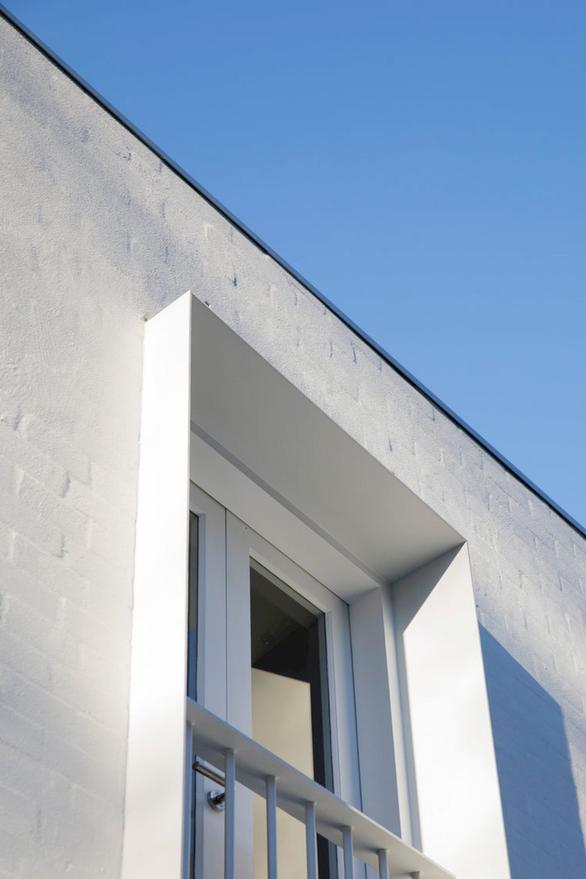
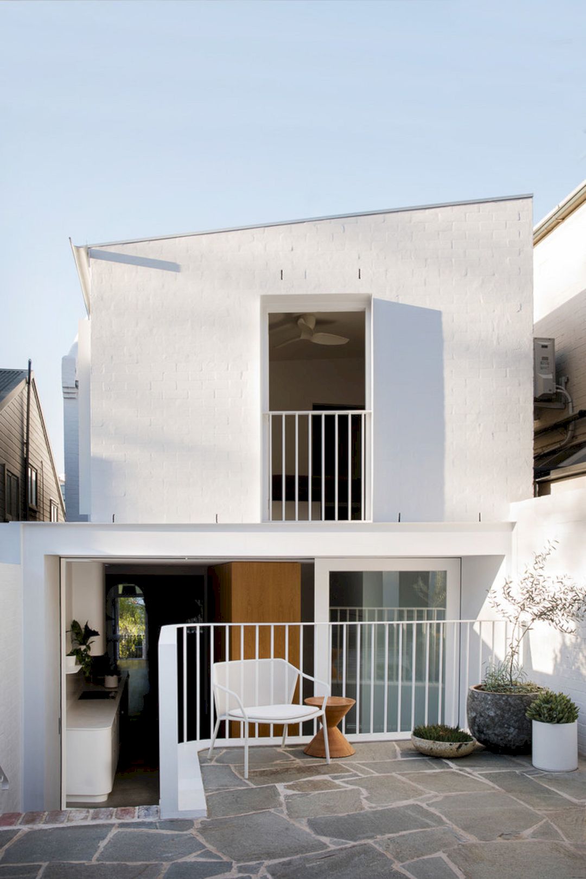
The ornate ceiling details and architraves can be found in the front part of the home. Fresh air comes from a subtle spectrum of grey, white, brick, and timber to cool the narrow space and create a sense of openness.
The result of this project is a cozy house that can respond to the client’s requirements and the site conditions. It has rigid forms that blend well with soft curves and delicate architectural details so the house can maintain its heritage qualities.
Laneway House Gallery
Photographer: Chris Warnes
Discover more from Futurist Architecture
Subscribe to get the latest posts sent to your email.
