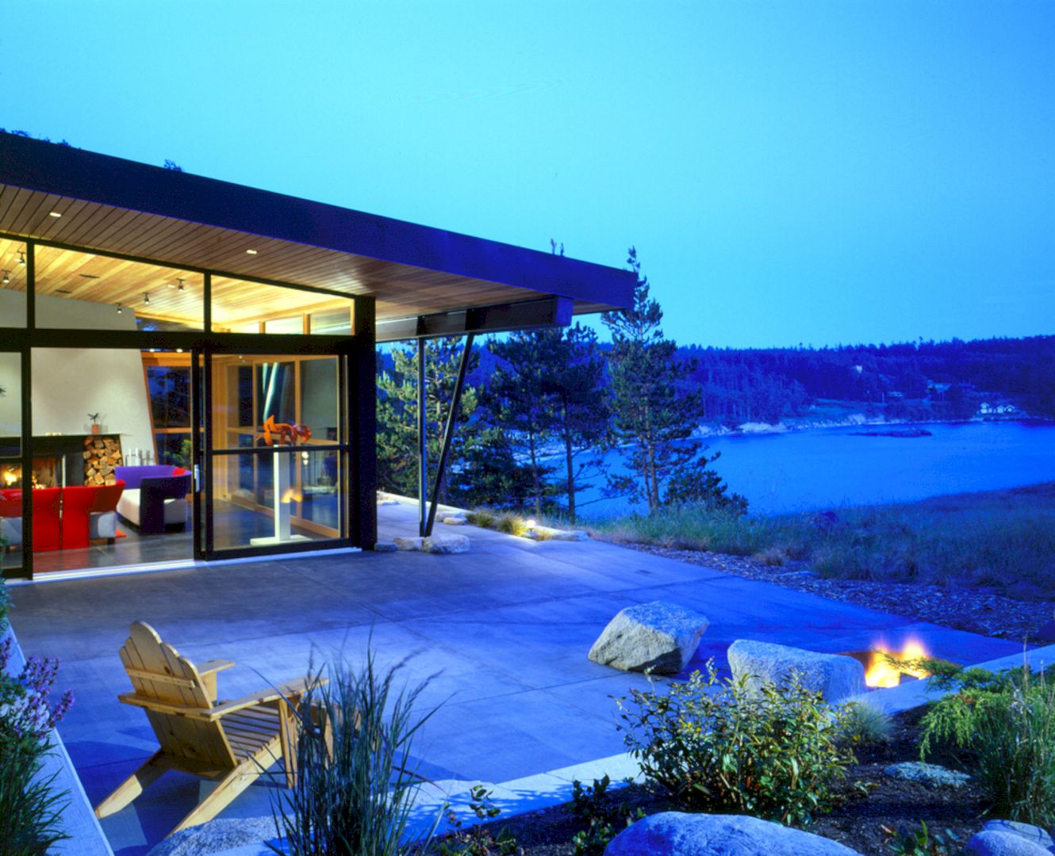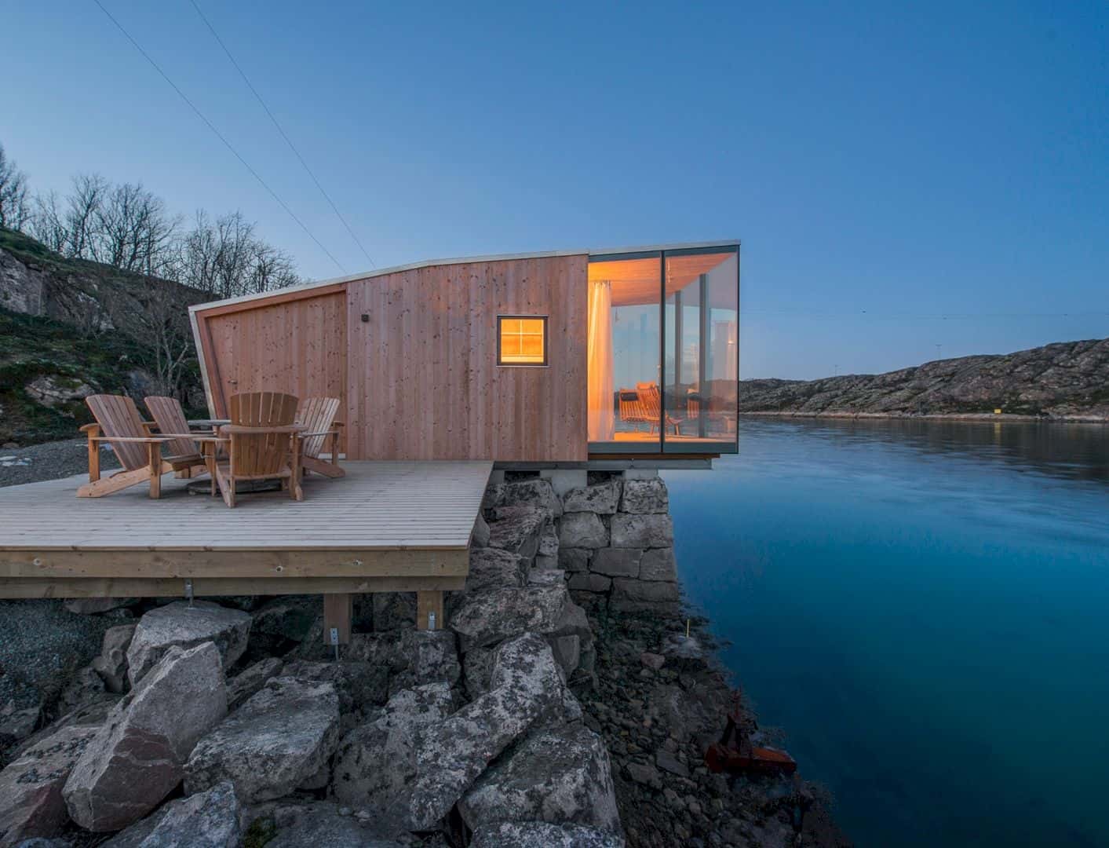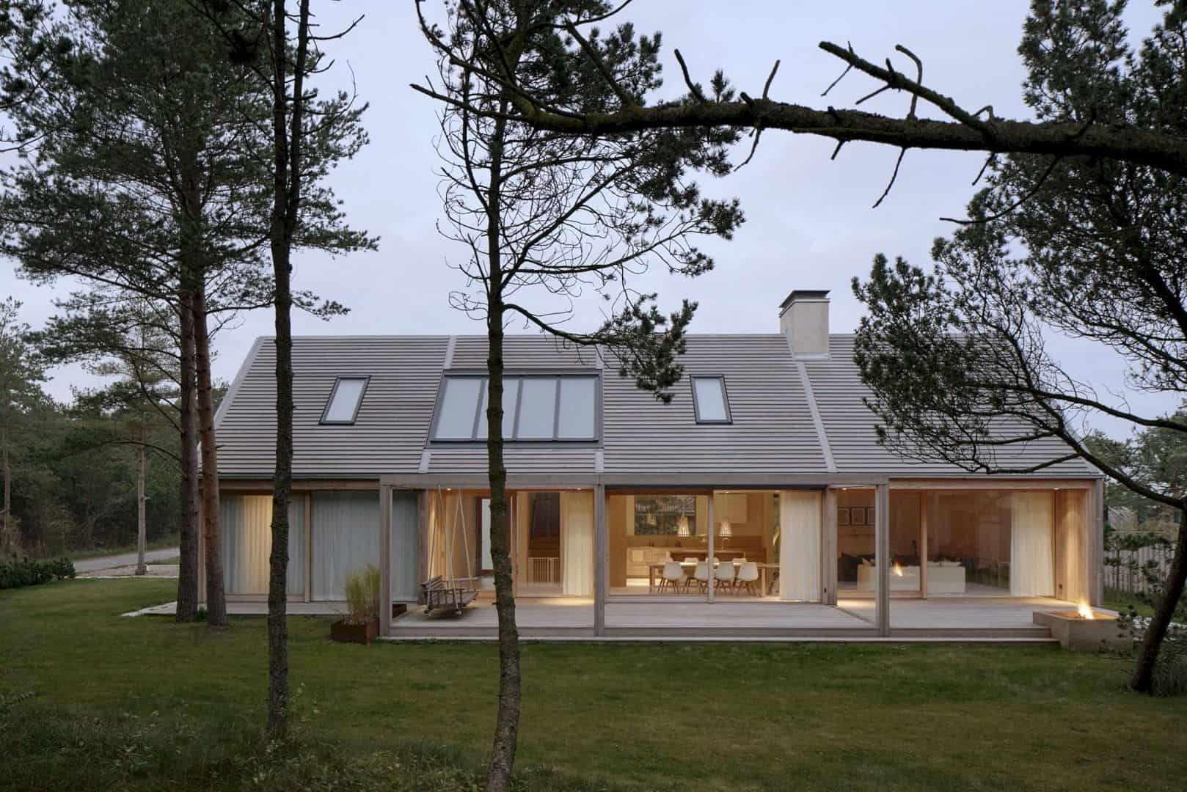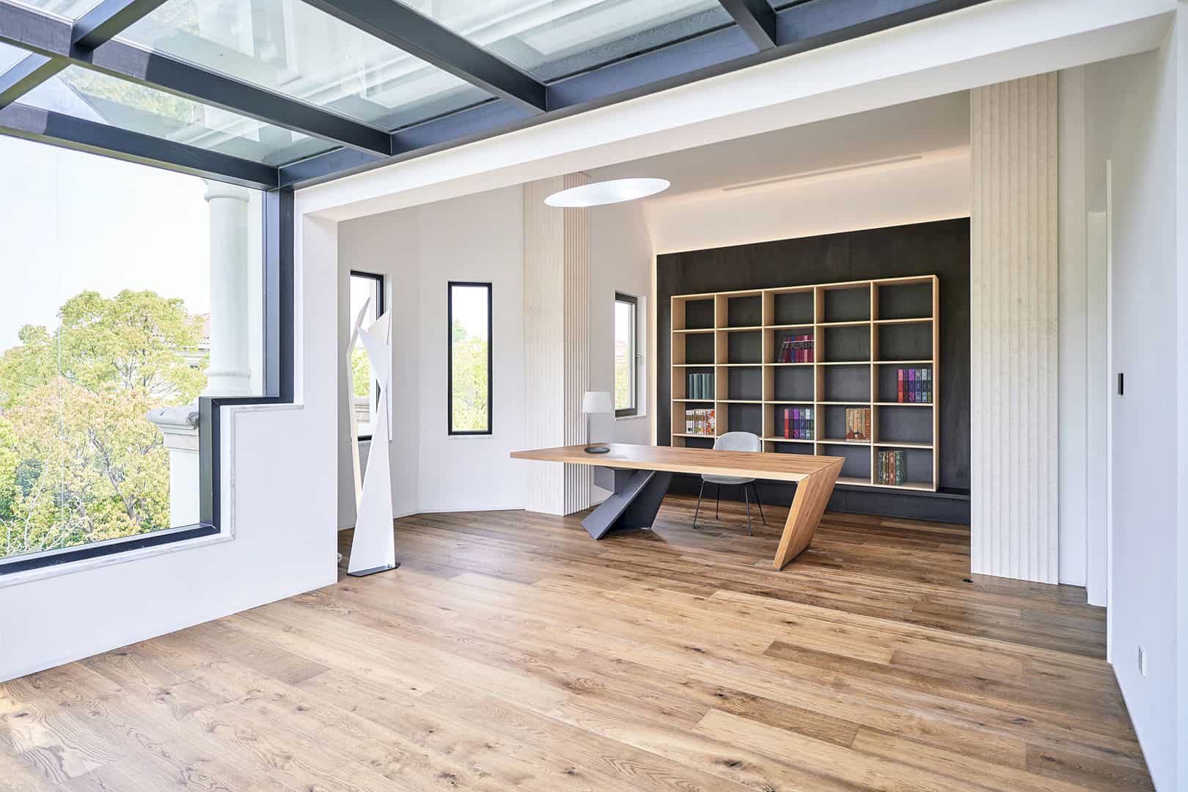Rainbow Rock is a 3,725-square-foot house located on Lopez Island. It is a residential project of a modern house designed by Prentiss Balance Wickline Architects. Natural materials are used in this project to reinforce the inside/outside concept.
The design of Rainbow Rock is a perfect example of the unique aesthetic of Prentiss Balance Wickline Architects. The firm is known for its use of natural materials, and this is evident in the design of Rainbow Rock. The house incorporates wood, stone, and other natural elements to create a warm and inviting atmosphere.
The inside/outside concept is a key feature of Rainbow Rock. The use of natural materials helps to blur the line between the interior and exterior spaces, creating a seamless transition from one to the other. Whether you’re inside or outside, you’ll feel like you’re a part of the beautiful surroundings of Lopez Island.
Design
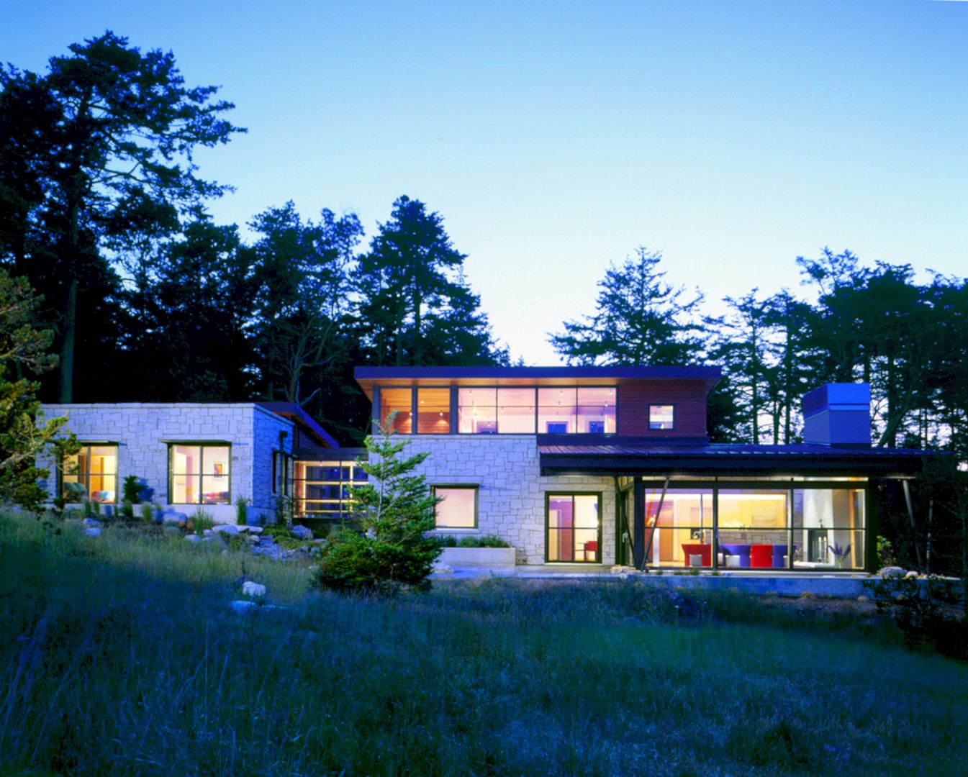
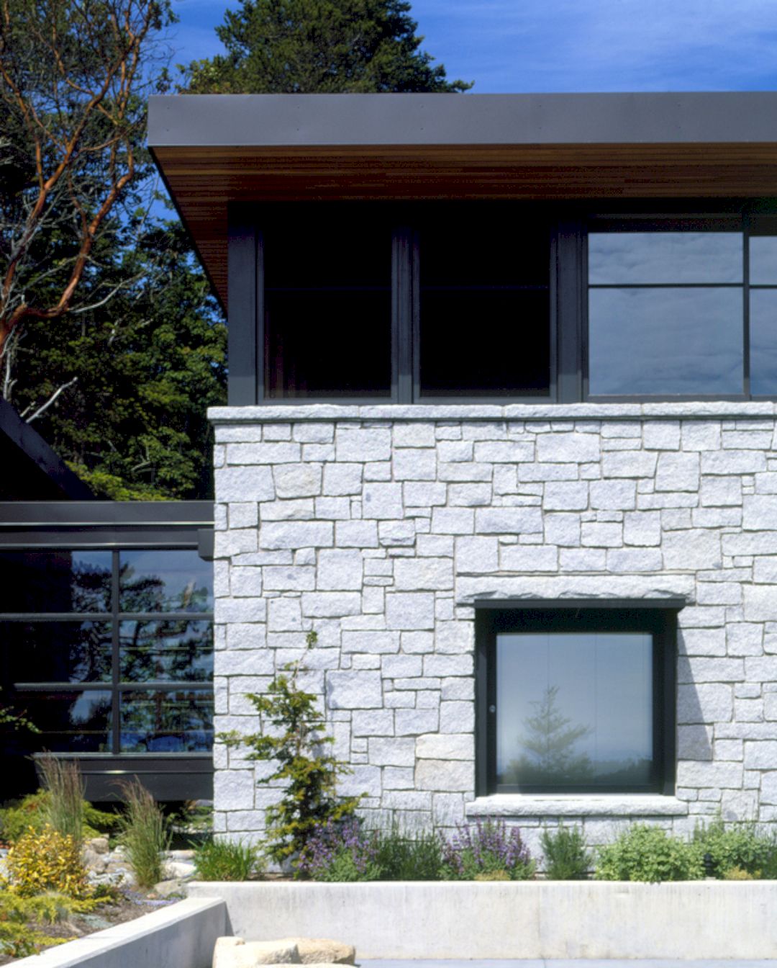
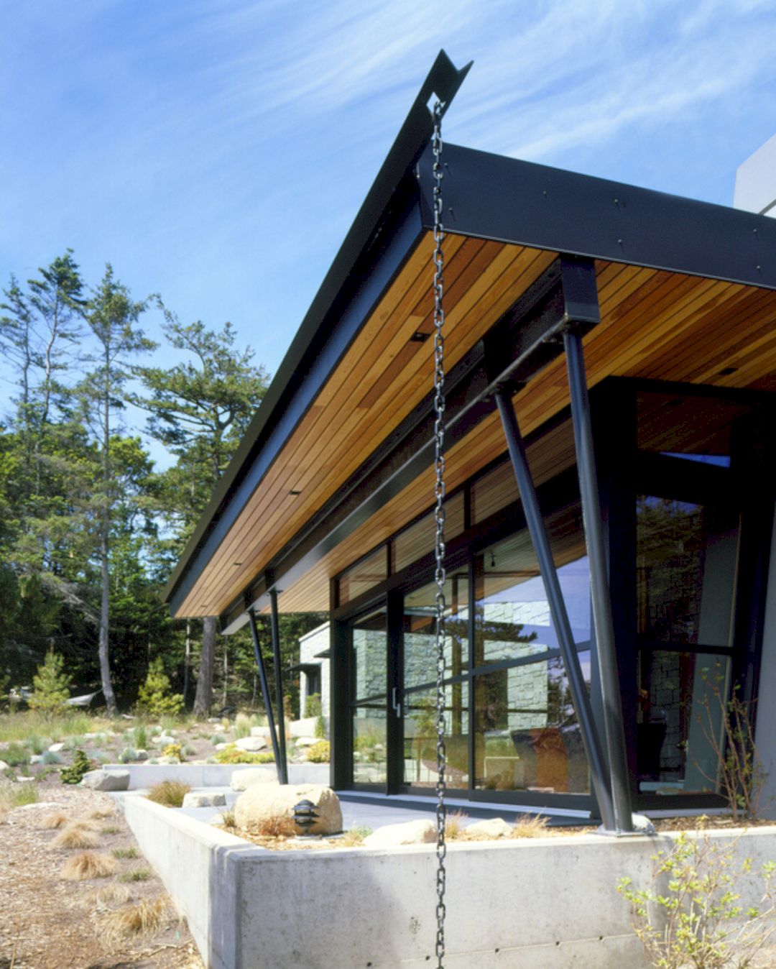
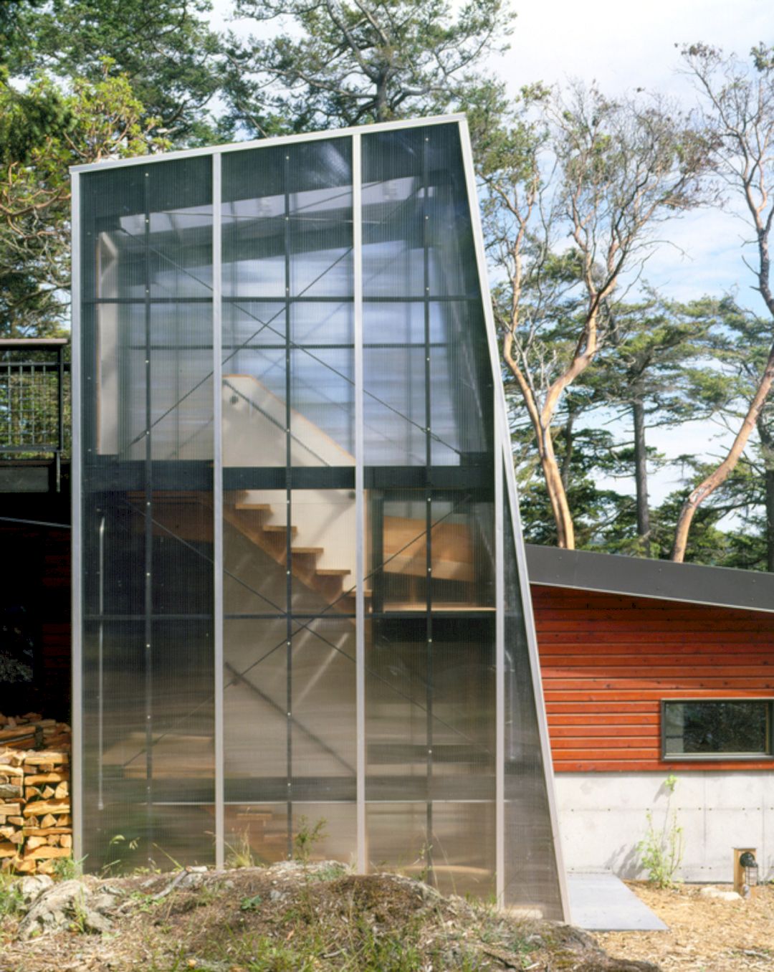
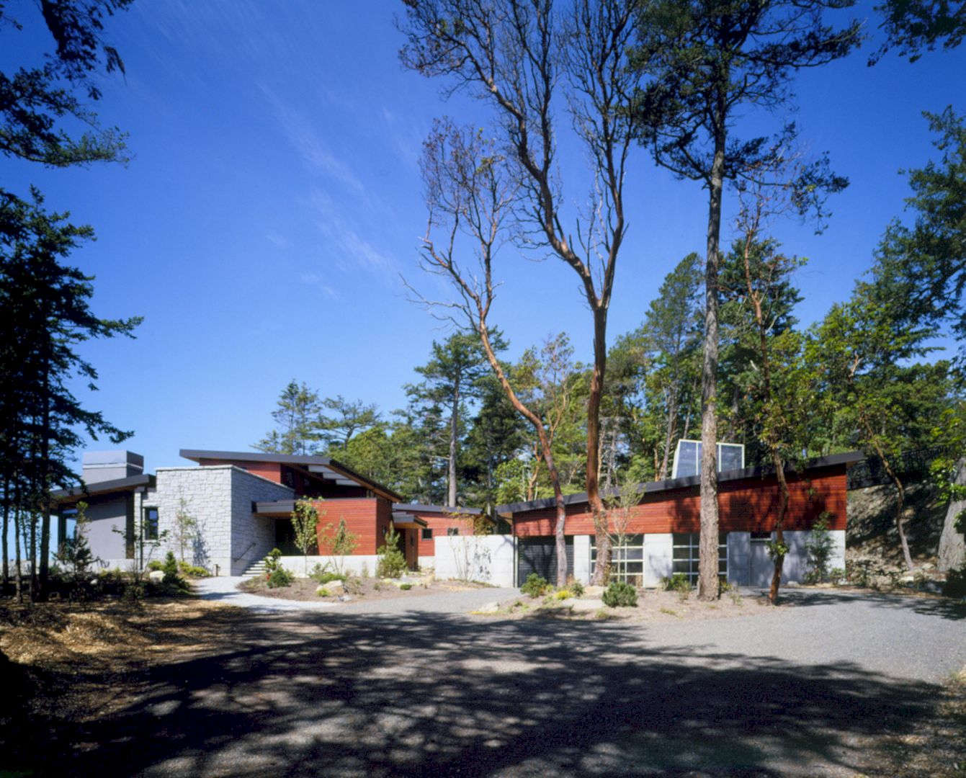
This house sits on a site with a natural beauty that led to the creation of the design. This design can blur the distinction between outdoor and indoor space.
It is a modern house that is arranged along a central corridor formed by some different parts and each of them is sheathed in natural materials. Cedar, granite, and stucco are the materials that are used for both interior and exterior to reinforce the inside/outside concept.
Spaces
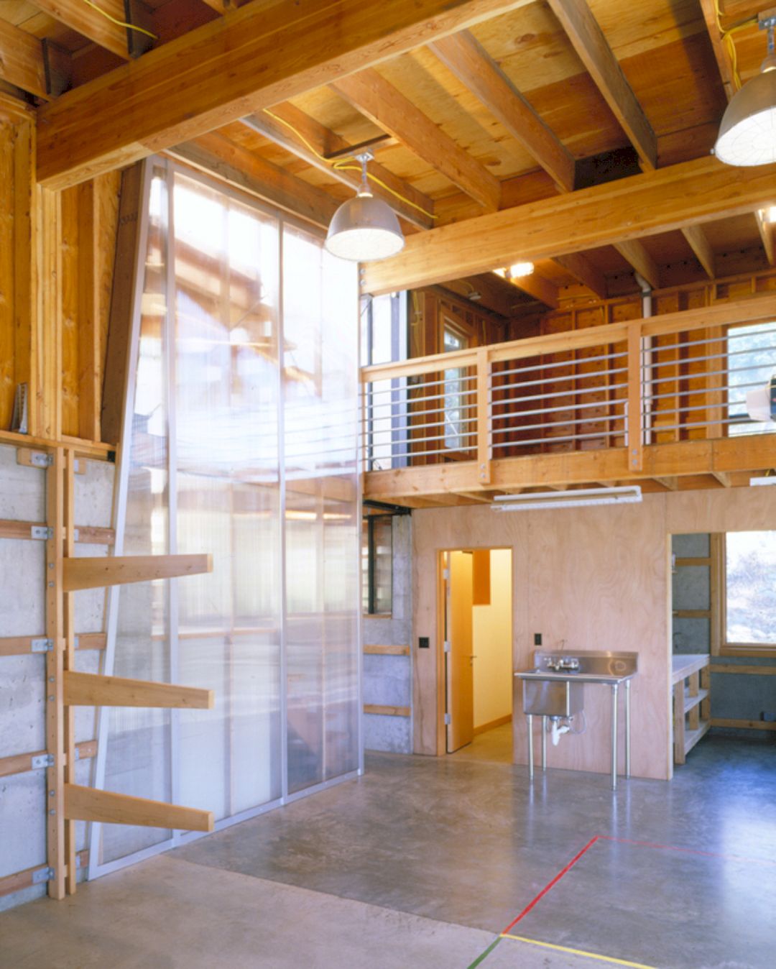
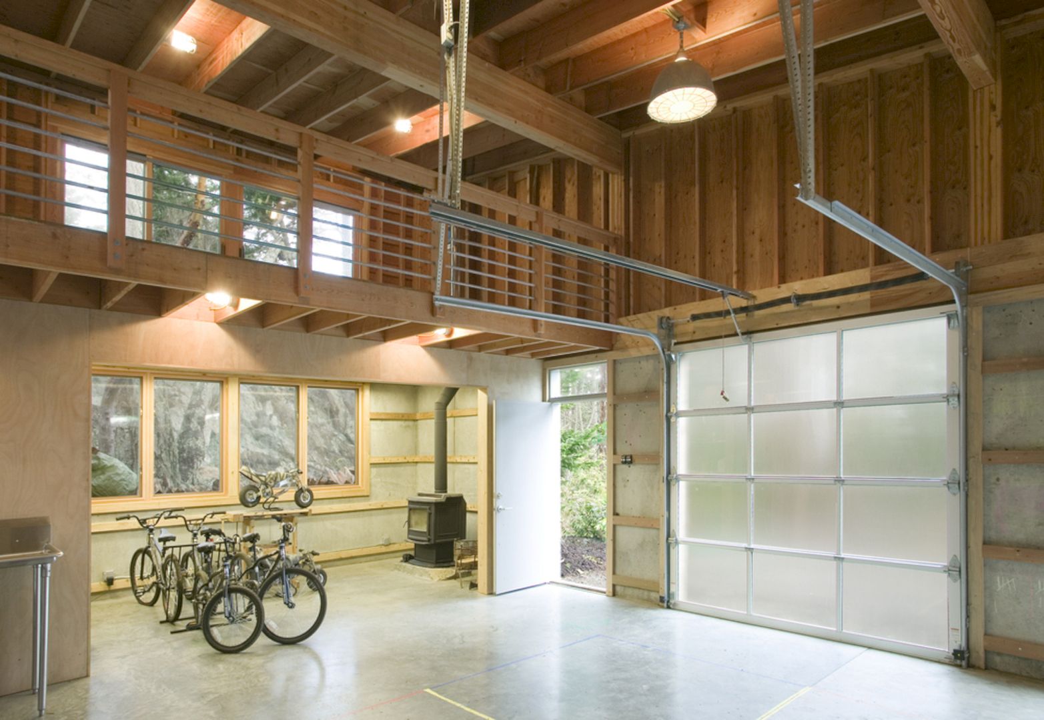
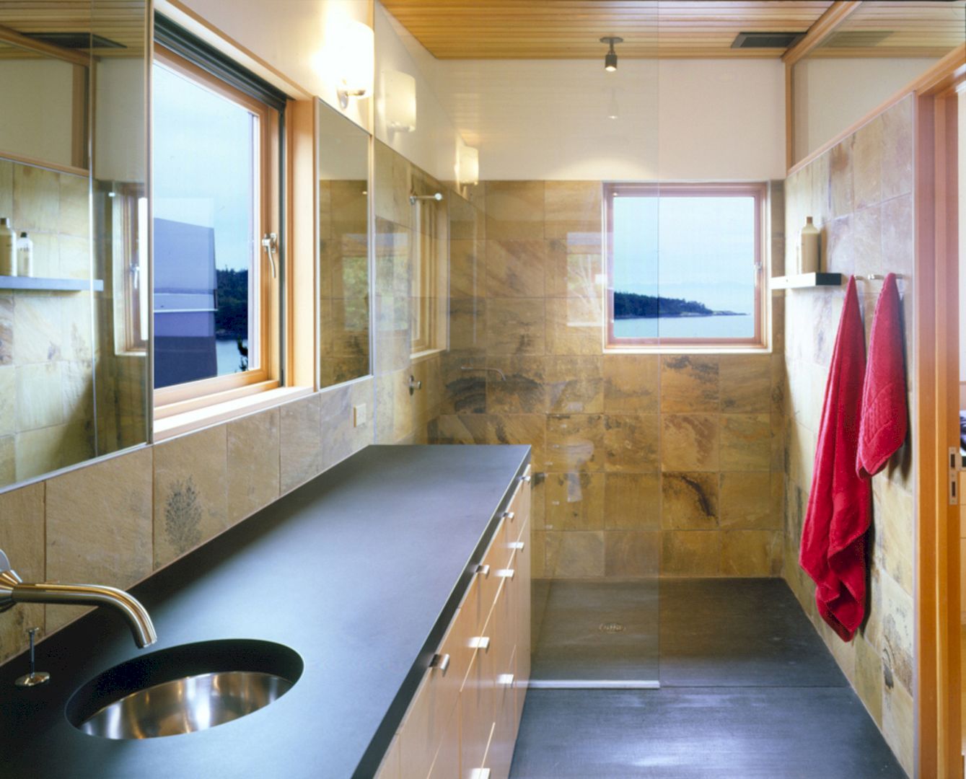
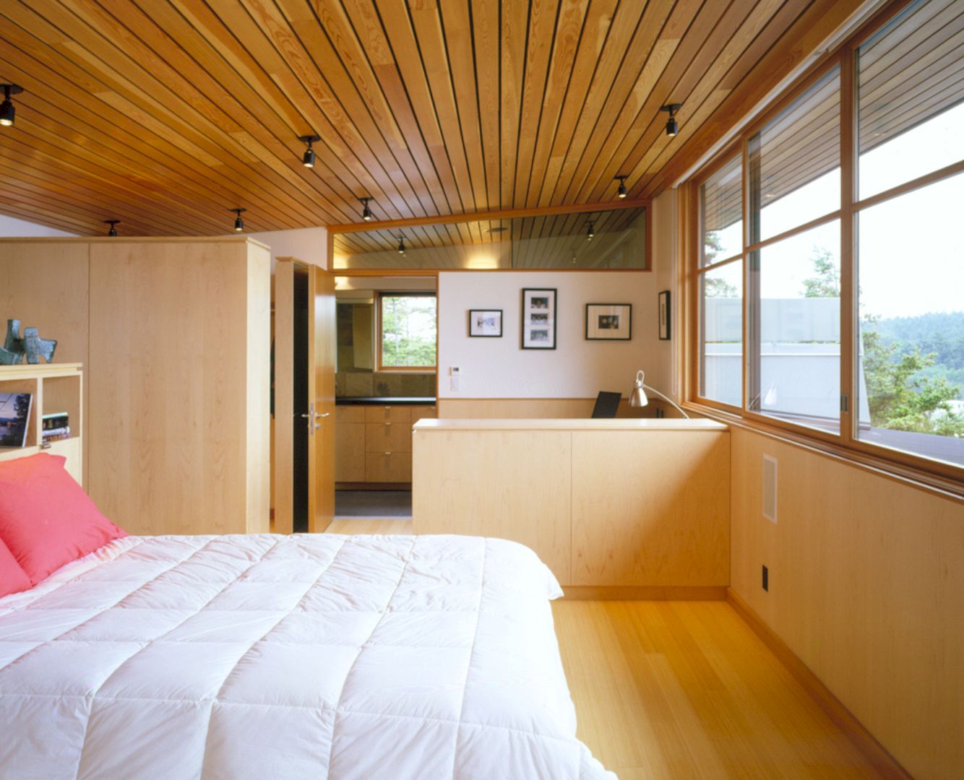
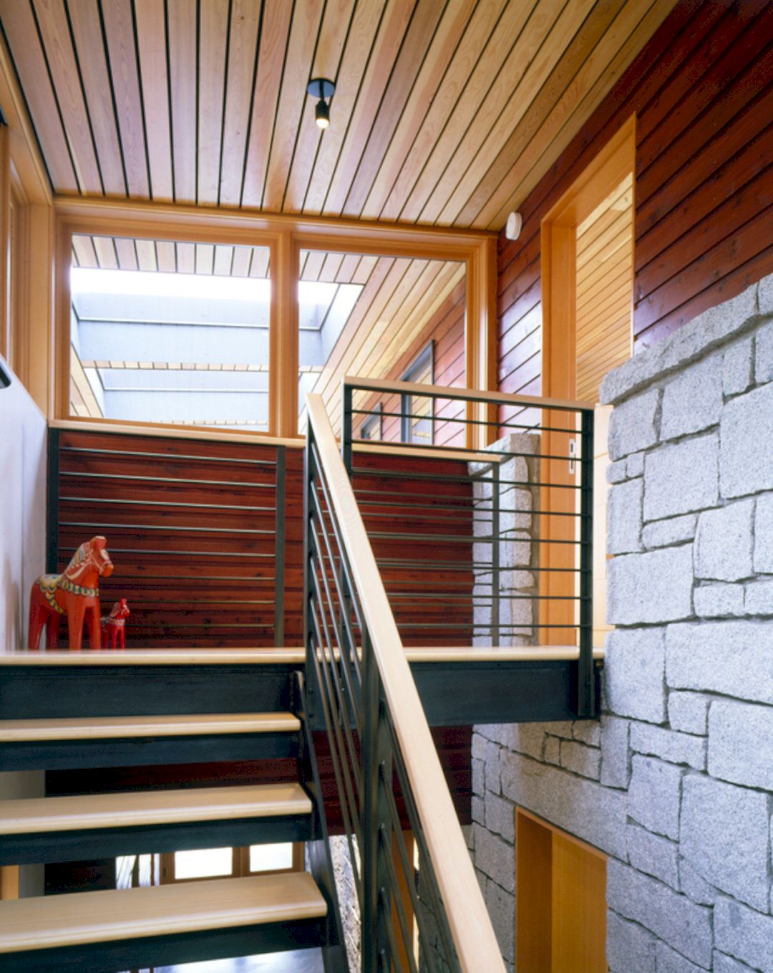
On the south side, there is a large outdoor terrace that is sheltered partially by a roof. This roof becomes a cover for the living room.
A window wall with large, moveable doors encloses the living room. The doors connect this room to the terrace. A sense of shelter and enclosure can be created thanks to the solid forms of granite and wood.
Awards
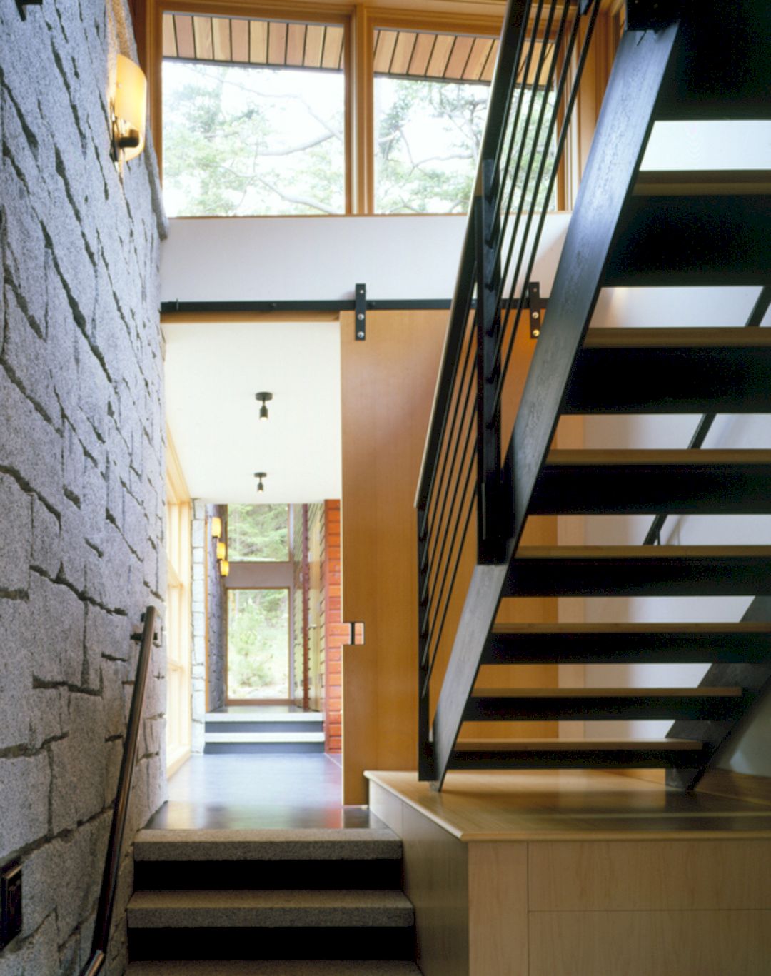
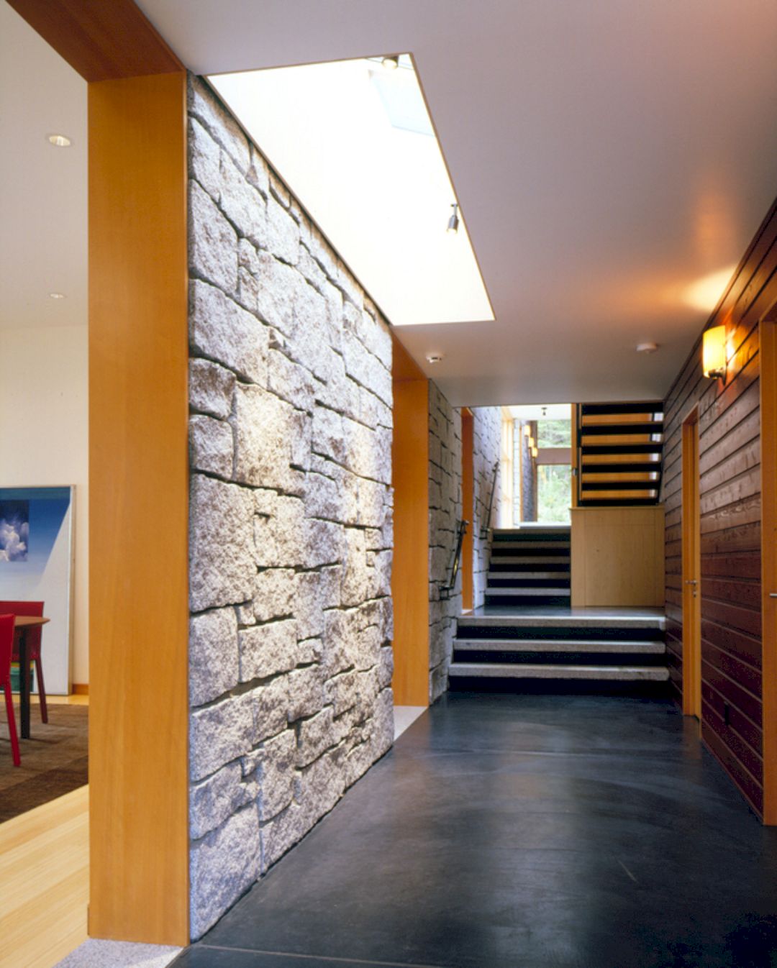
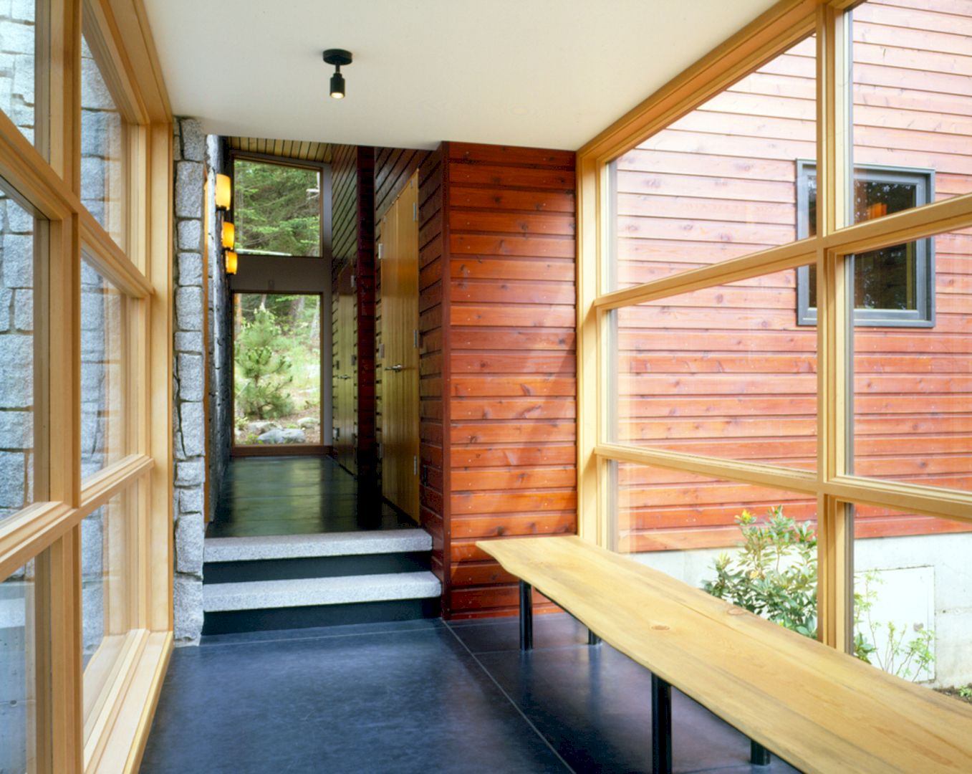
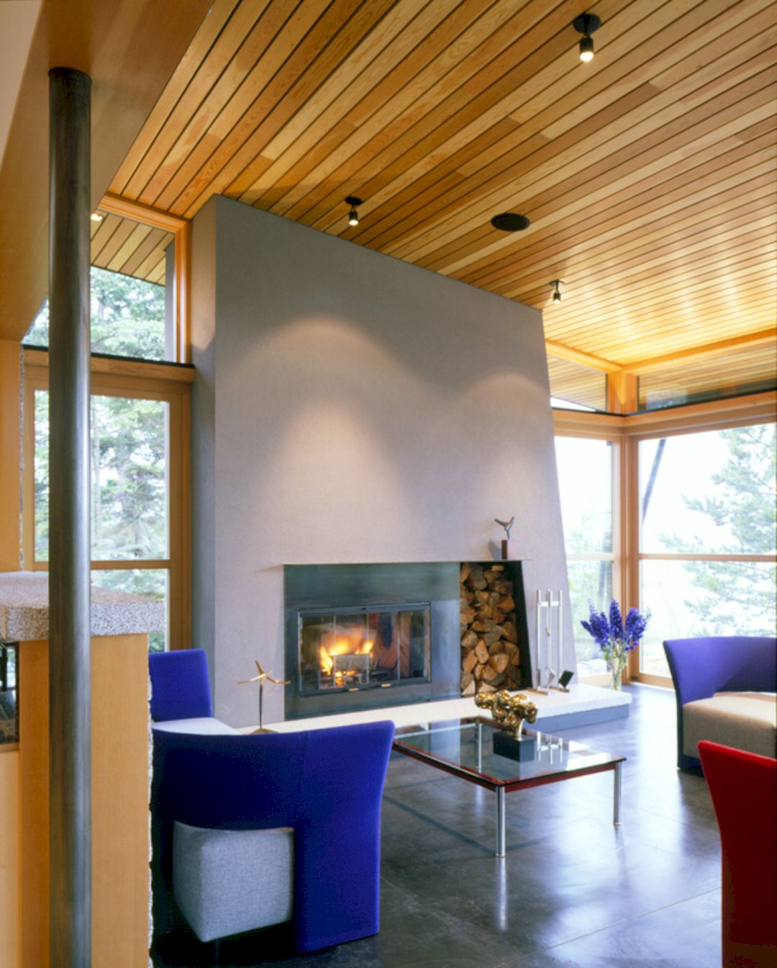
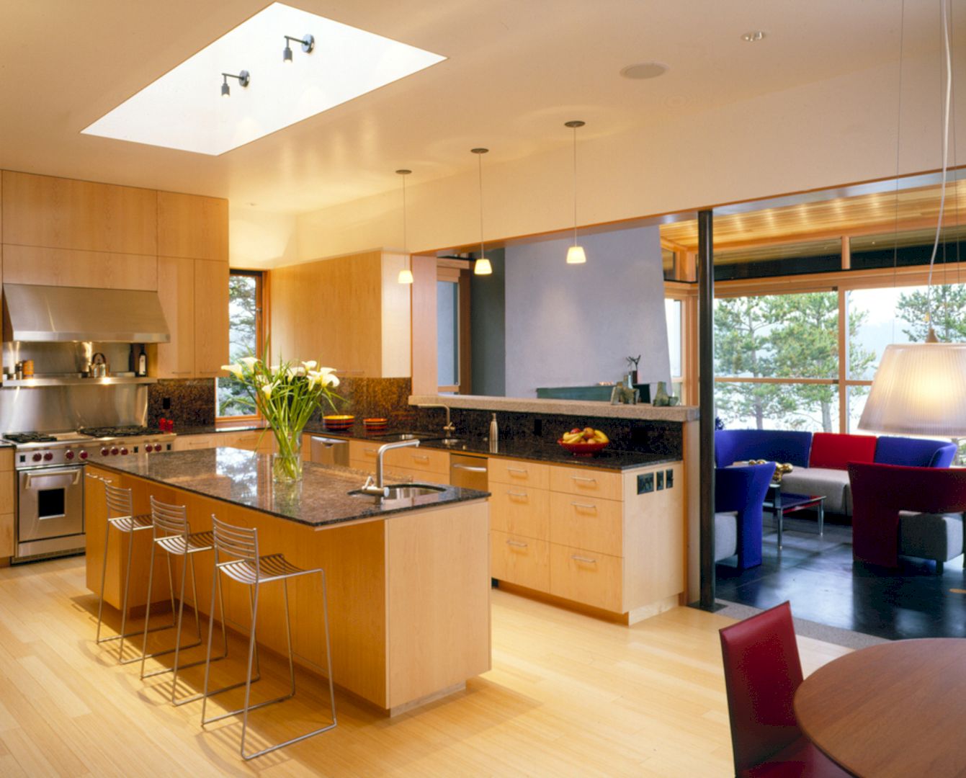
Rainbow Rock is an award-winning project by Prentiss Balance Wickline Architects.
Awards and Recognition:
- Cottage and Cabin, Linda Leigh Paul, Universe, 2010
- Residential Designs for the 21st Century: An International Collection, Casey C.M. Mathewson, Firefly Books Ltd. 2007
- Dream Homes Pacific Northwest, Panache Partners, LLC, October
- Mexico Design: Soluciones en Interiorismo, Numero Siete, Primavera 2007
- The Travel Channel, Amazing Vacation Homes, February 2006, “Natural Getaways”
- Island Living: Inland Retreats and Shoreside Havens, Linda Leigh Paul, Universe Publishing, 2005
- Seattle Homes and Lifestyles Magazine, July-August 2005, “Rainbow Connection: A Blended Family Bonds with Nature at Their Lopez Island Retreat” by Fred Albert. Cover and pages 64-69.
Rainbow Rock Gallery
Photographer: Steve Keating
Discover more from Futurist Architecture
Subscribe to get the latest posts sent to your email.
