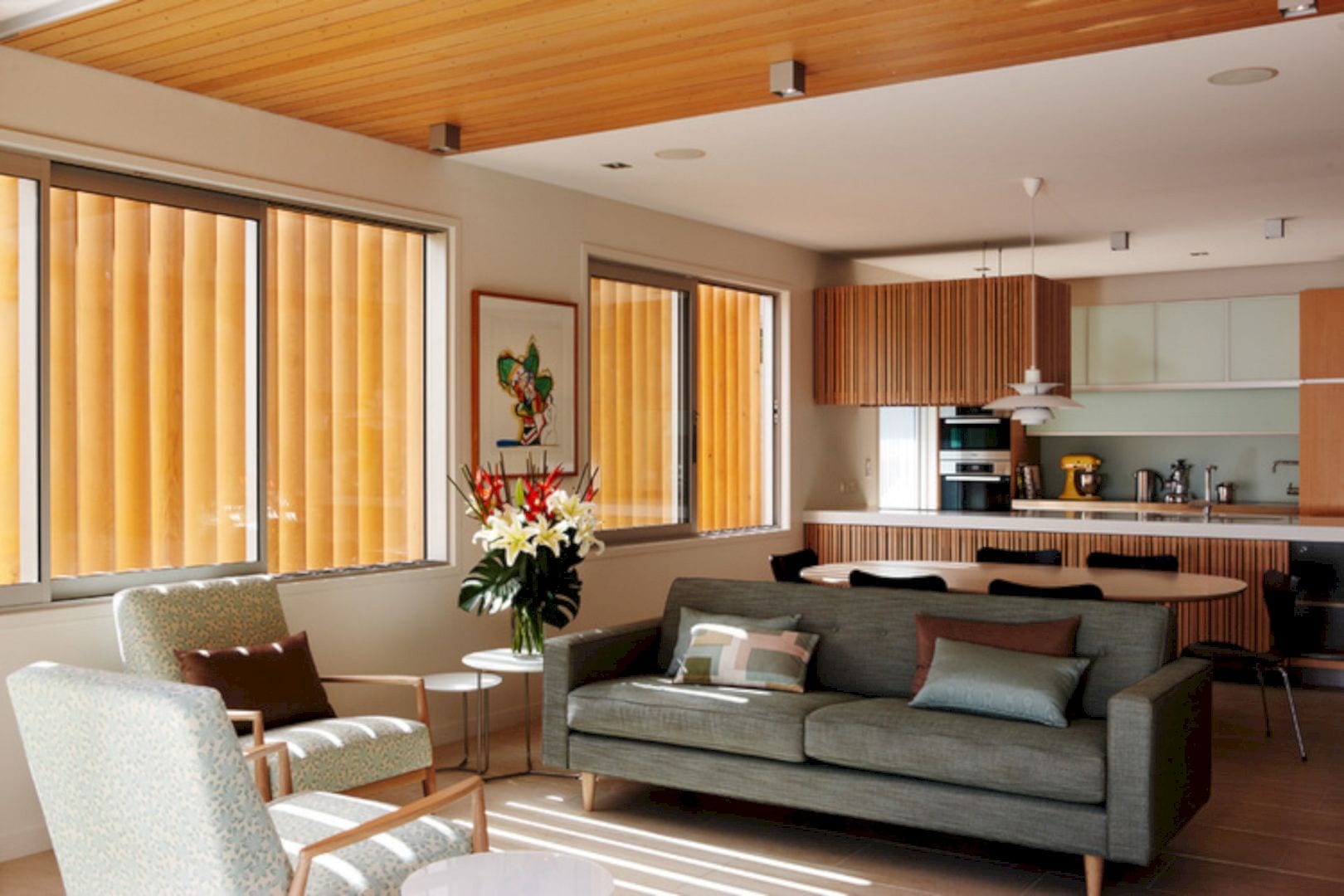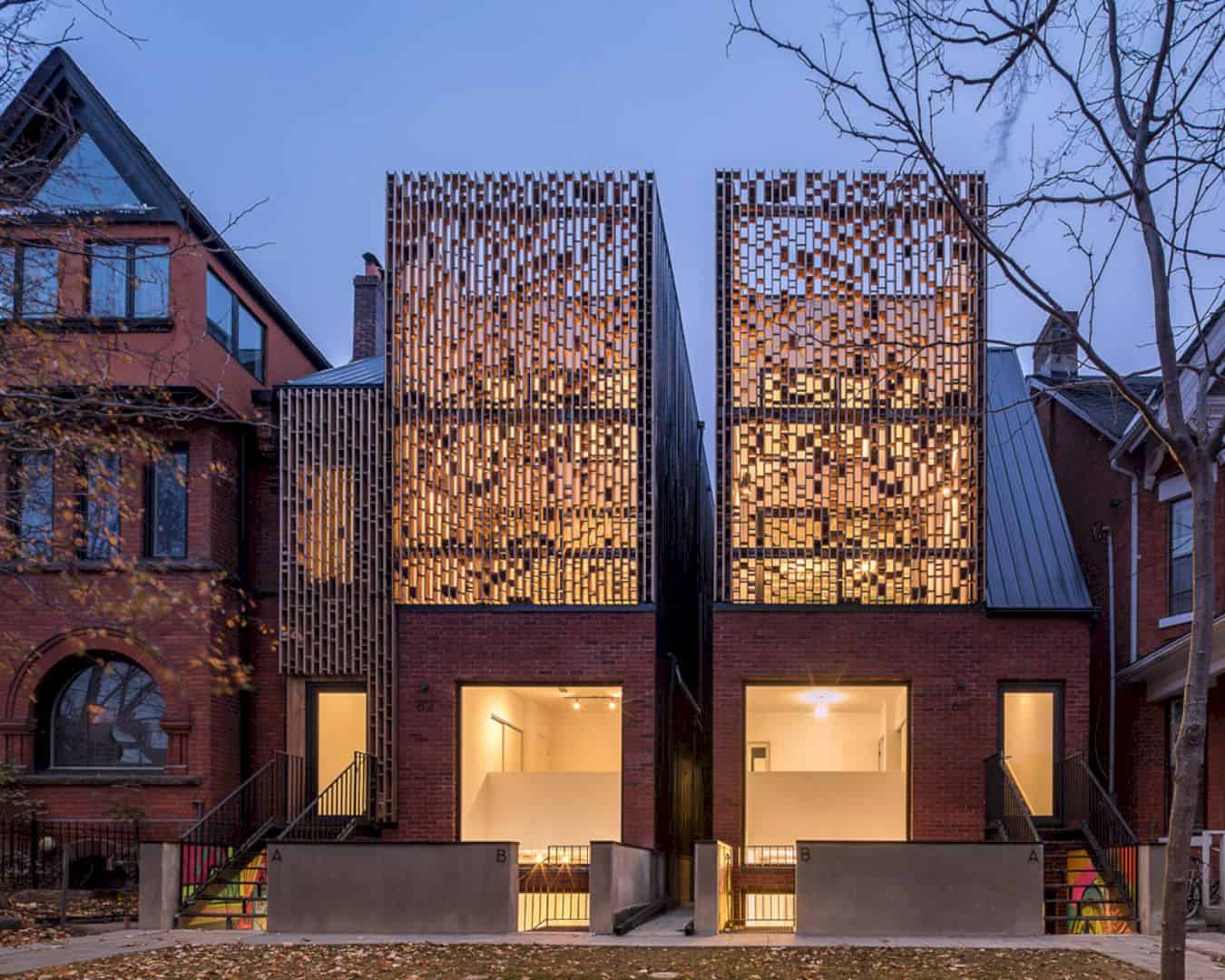Pine Plains BarnHouse, designed by Alchemy Architects, is a two BR + loft, two-bath home located in the Hudson River Valley. It is a rural getaway designed with rustic yet sophisticated, functional accents and SIP (structural insulated panel) construction. The barnhouse is situated on a secluded site surrounded by woods, offering privacy and peace.
The interior features beautiful reclaimed wood floors and beams, as well as custom-made furniture and fixtures. The kitchen is equipped with top-of-the-line appliances, while the baths boast luxurious soaking tubs. Outside, there is a large deck overlooking the property’s natural surroundings – perfect for relaxing or entertaining guests. With its combination of style, comfort, and functionality, Pine Plains BarnHouse is the ideal rural retreat!
Design
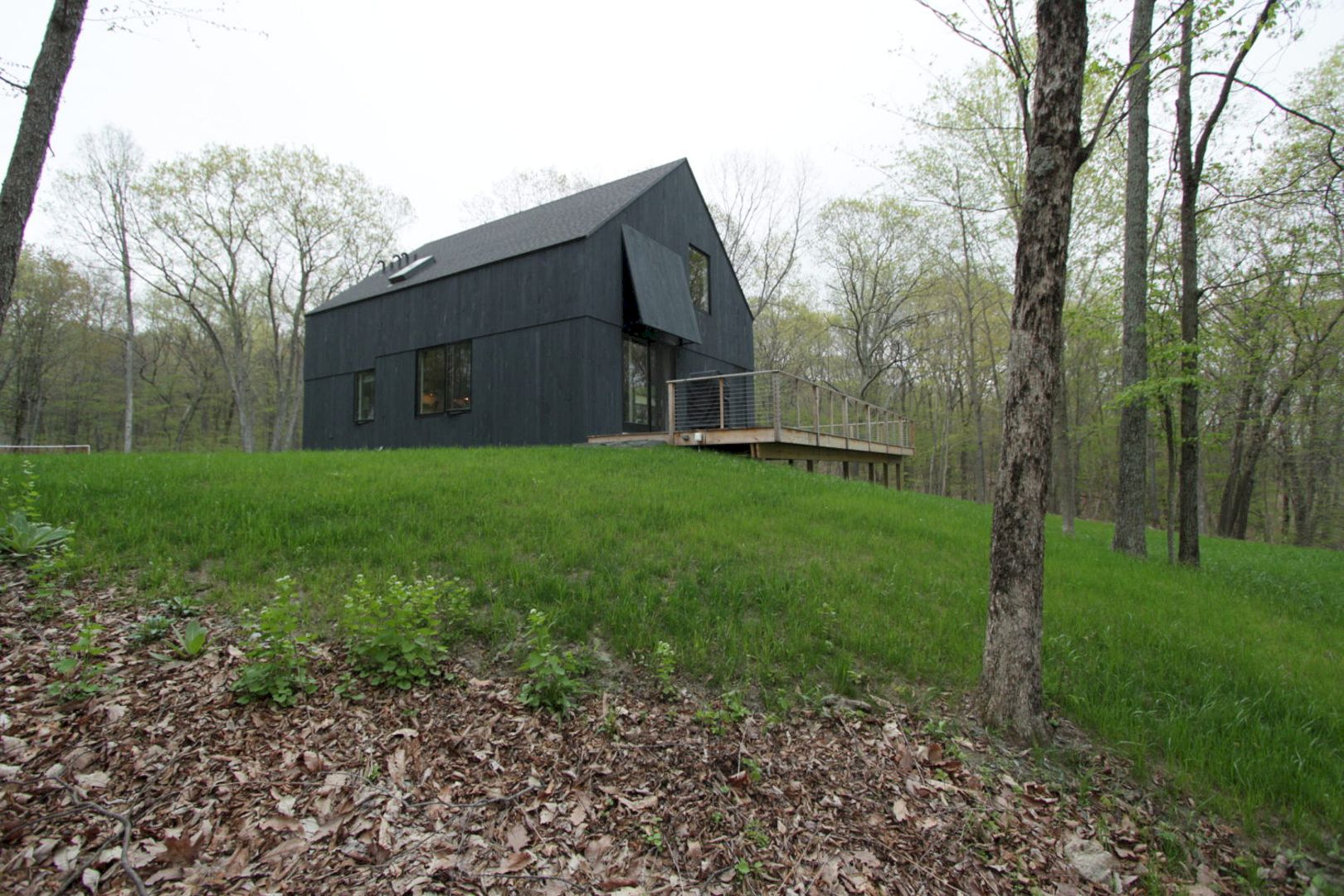
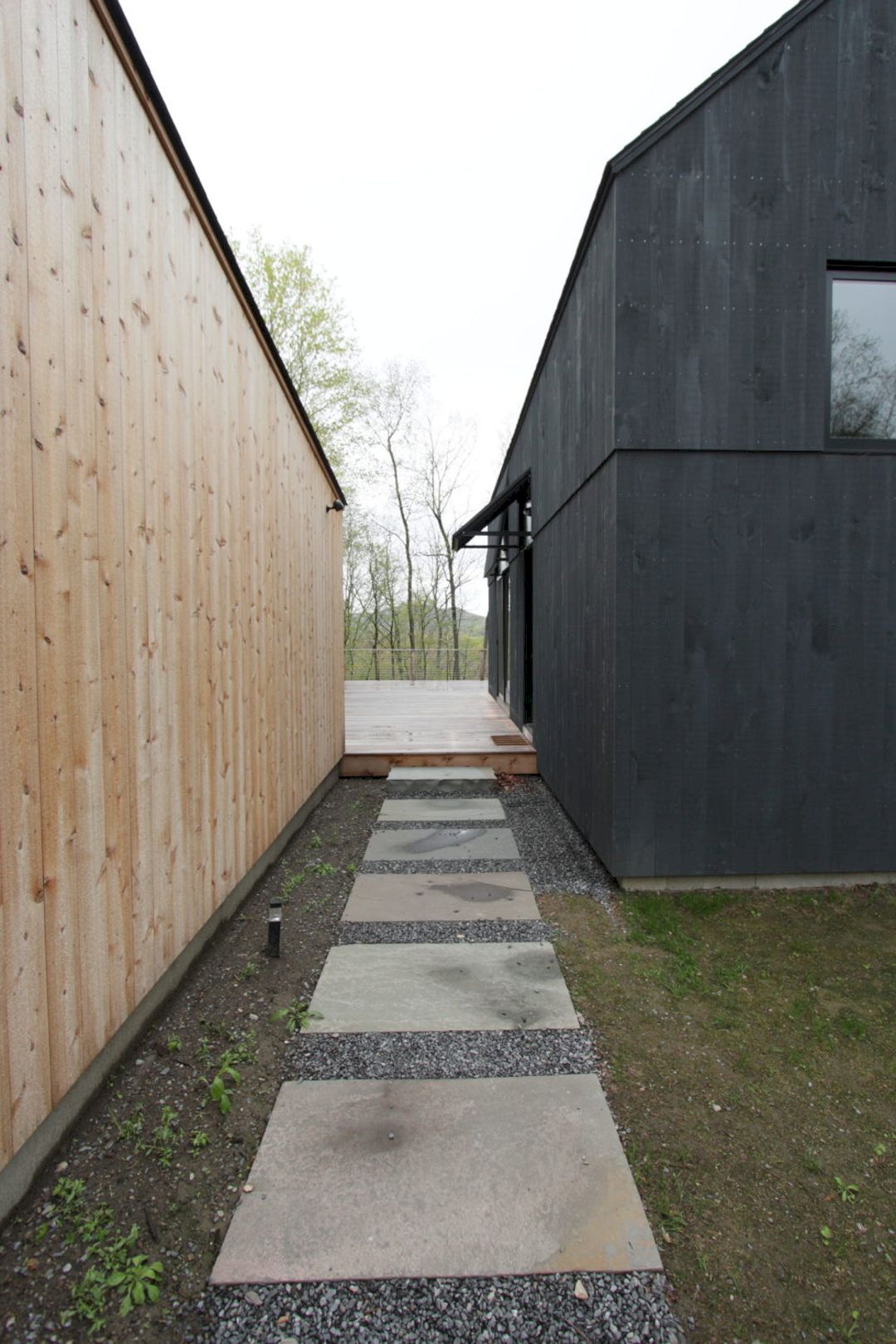
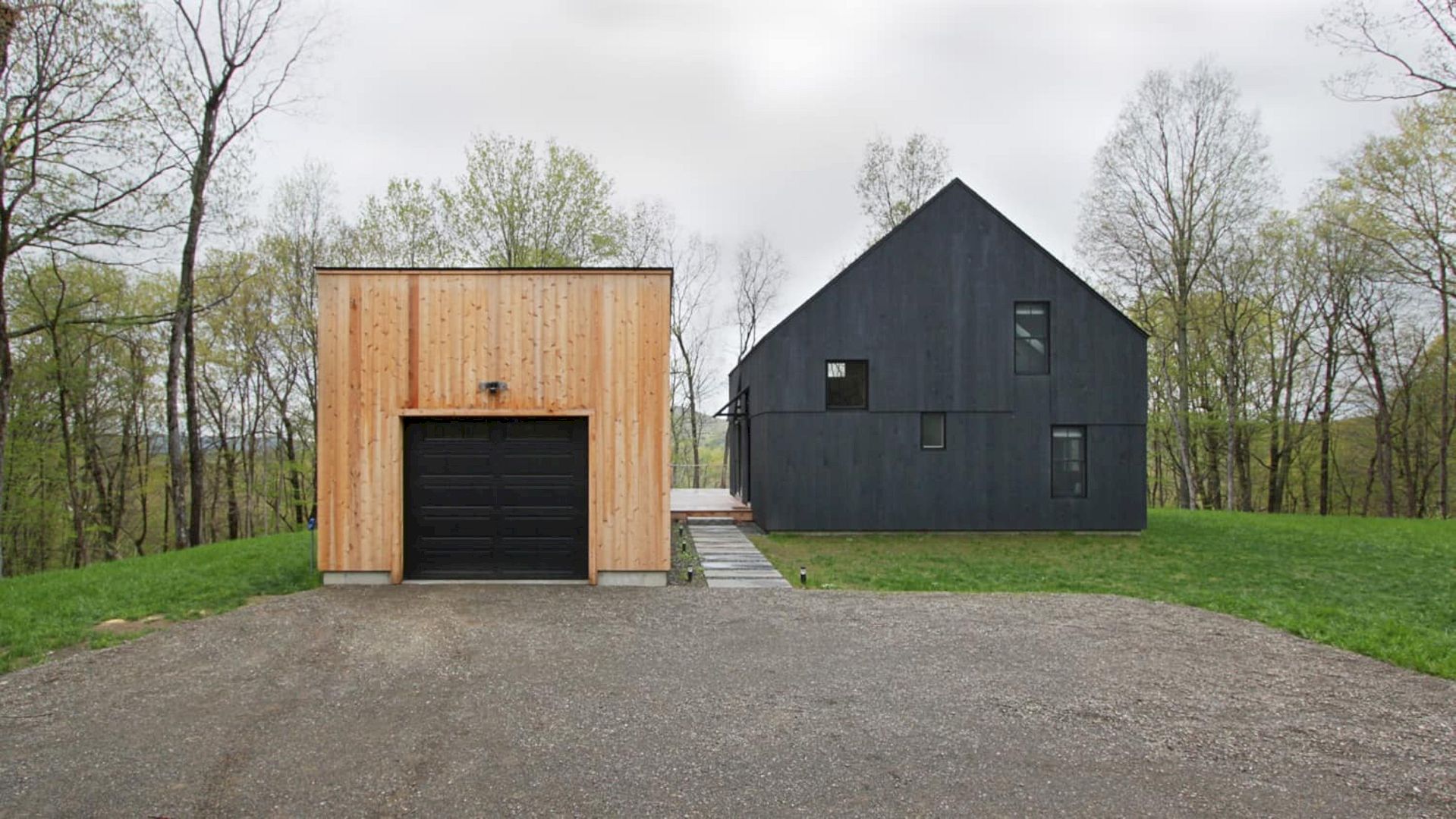
This rural home is designed for honoring the past and celebrating the present at the same time. SIP or Structural Insulated Panel is used for this home’s construction. The functional accents in this home also include reclaimed barnboard interior walls and steel cross ties.
Structure
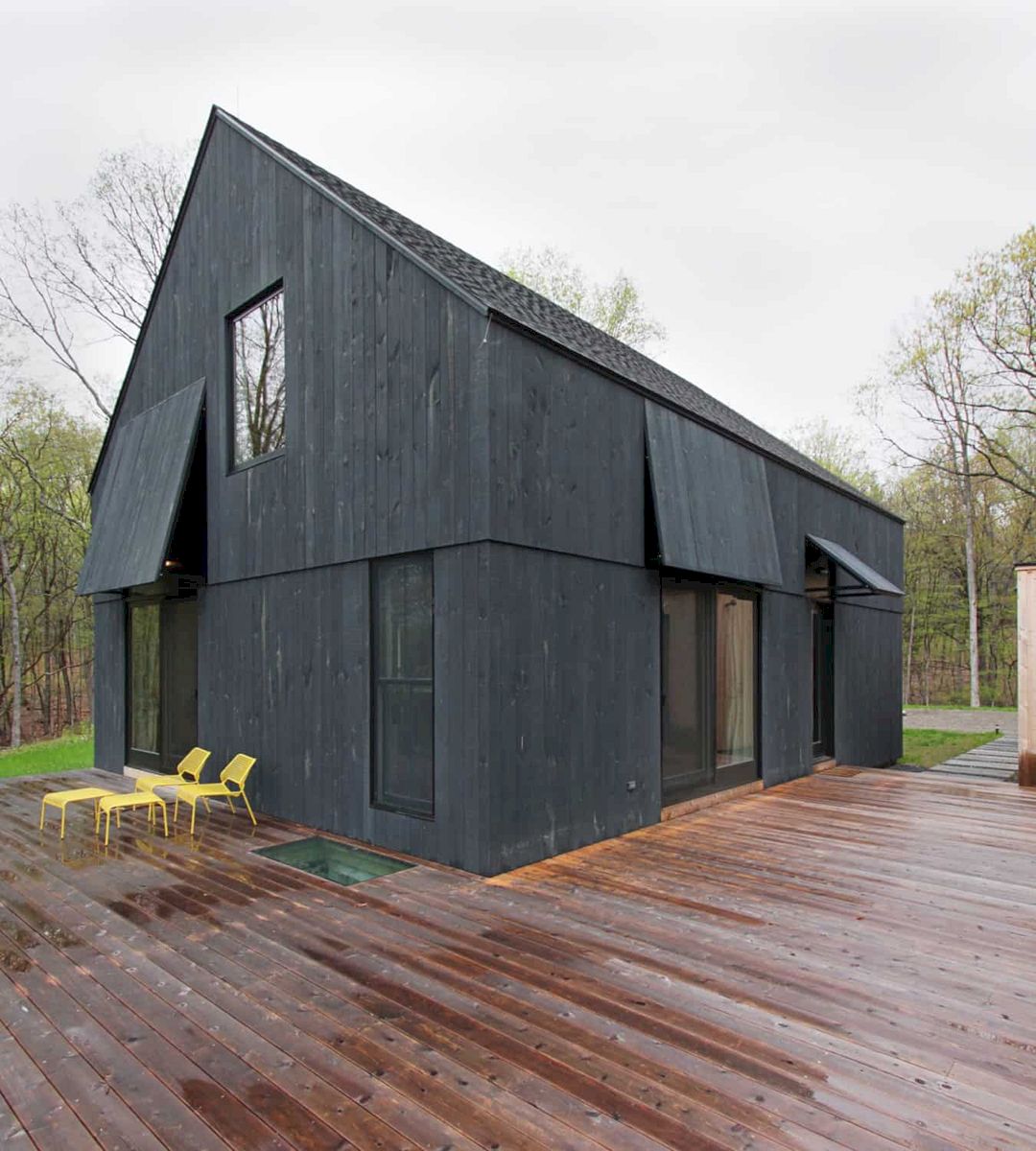
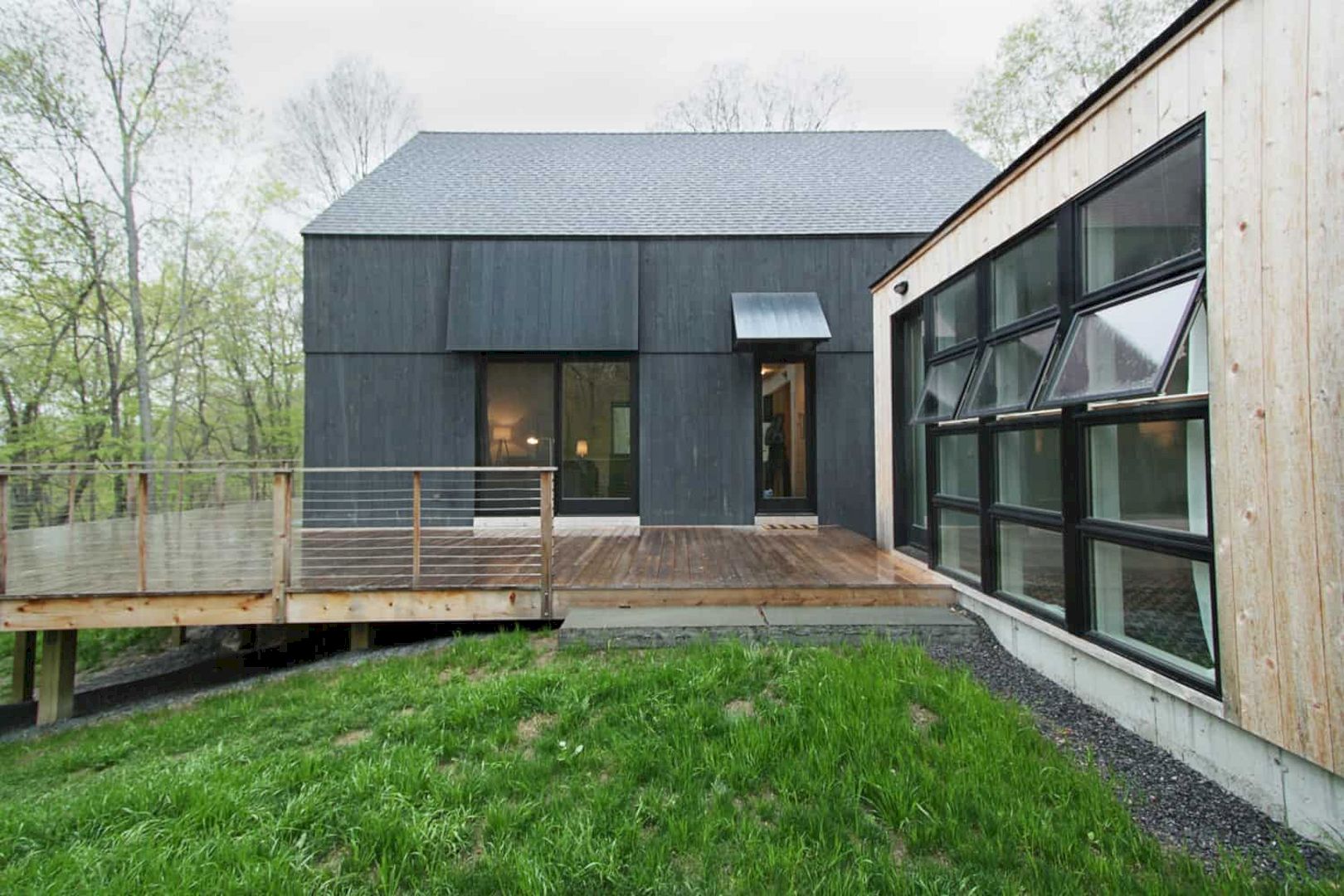
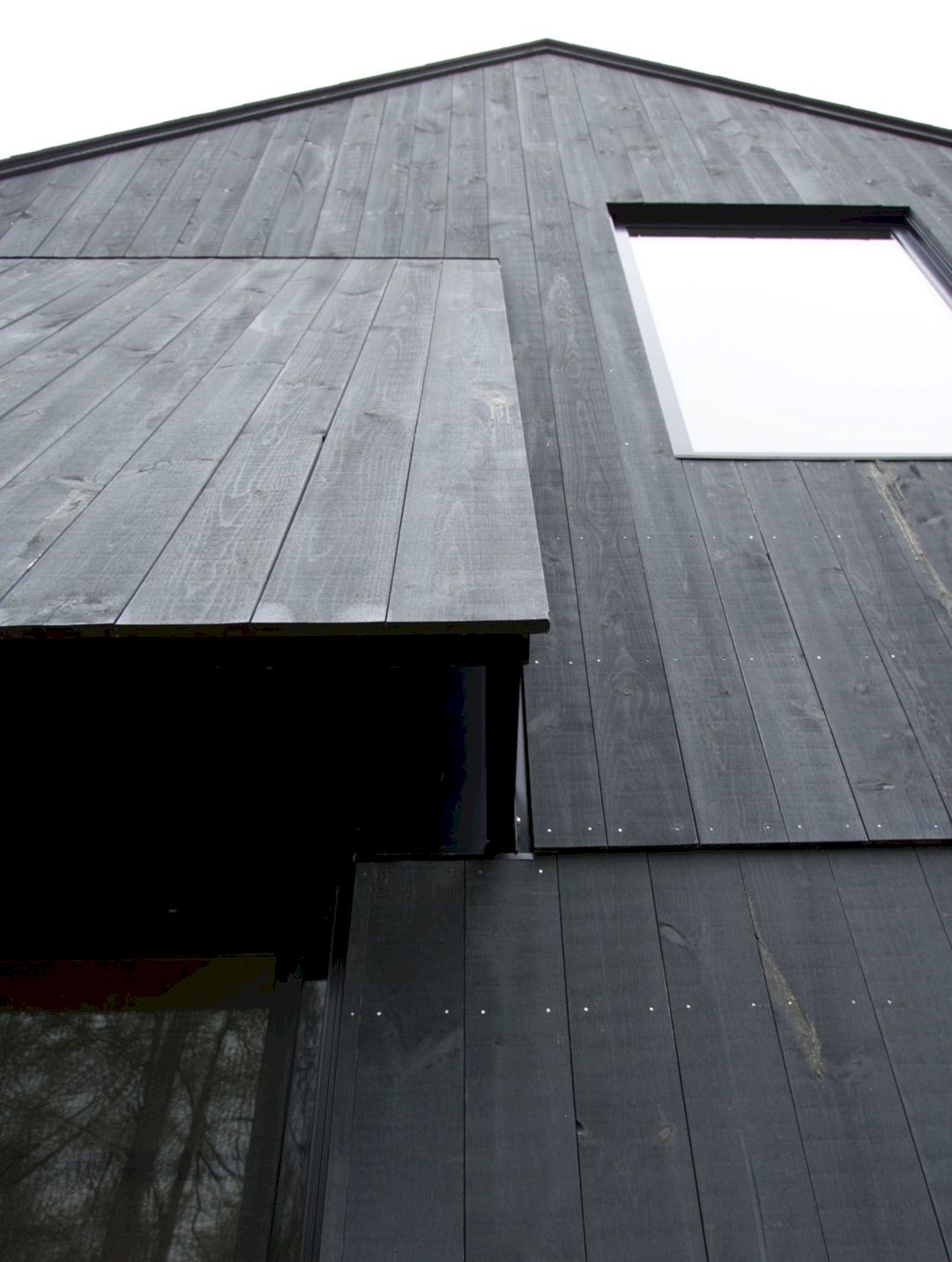
A locally-sourced, painted wood is the main material used to clad this home’s exterior. There are also structural insulated panels in this project, the kind of panels that are often used for residential and light commercial construction. The materials are manufactured under factory-controlled conditions so they fit any building design perfectly.
Details
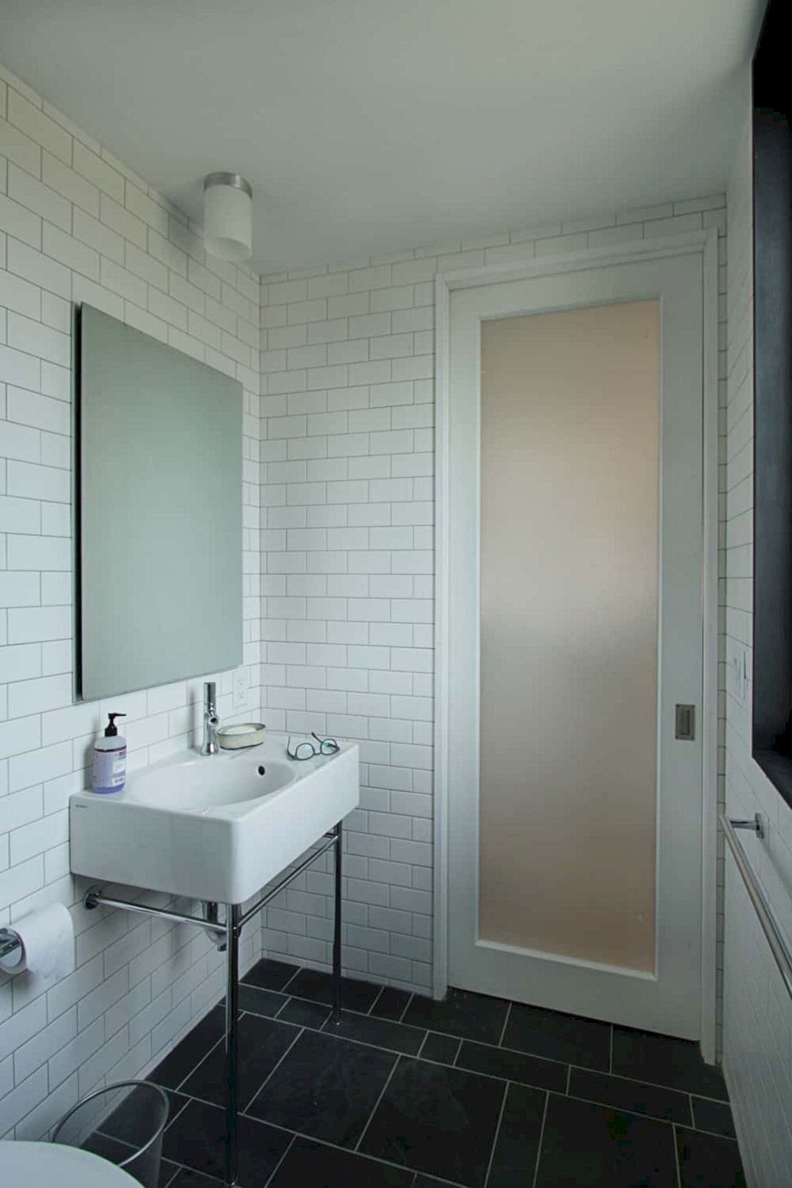
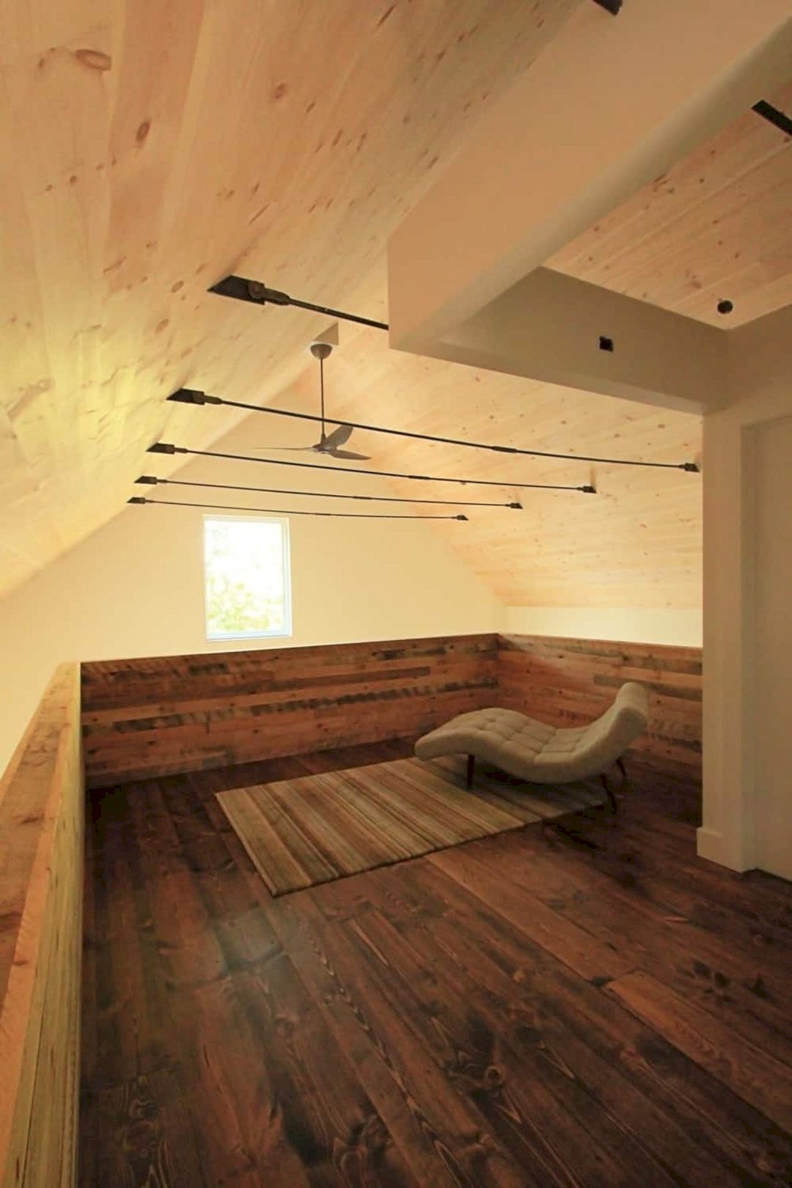
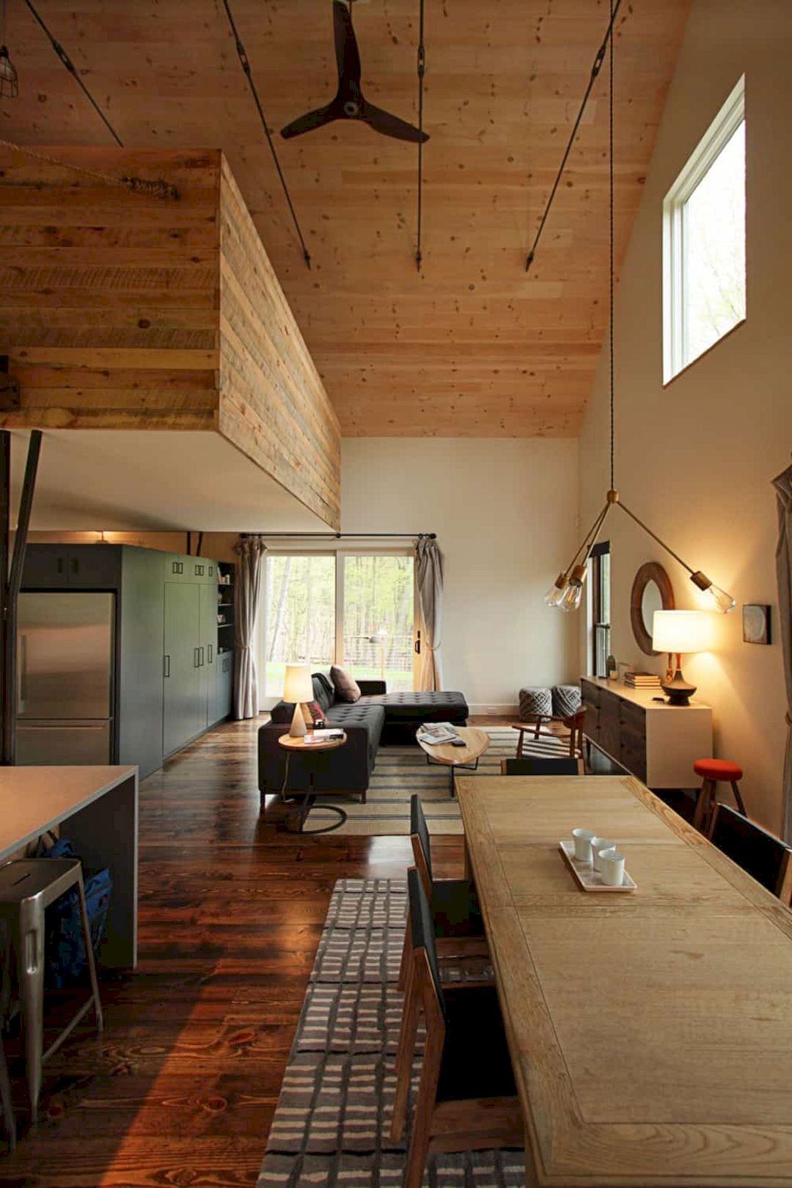
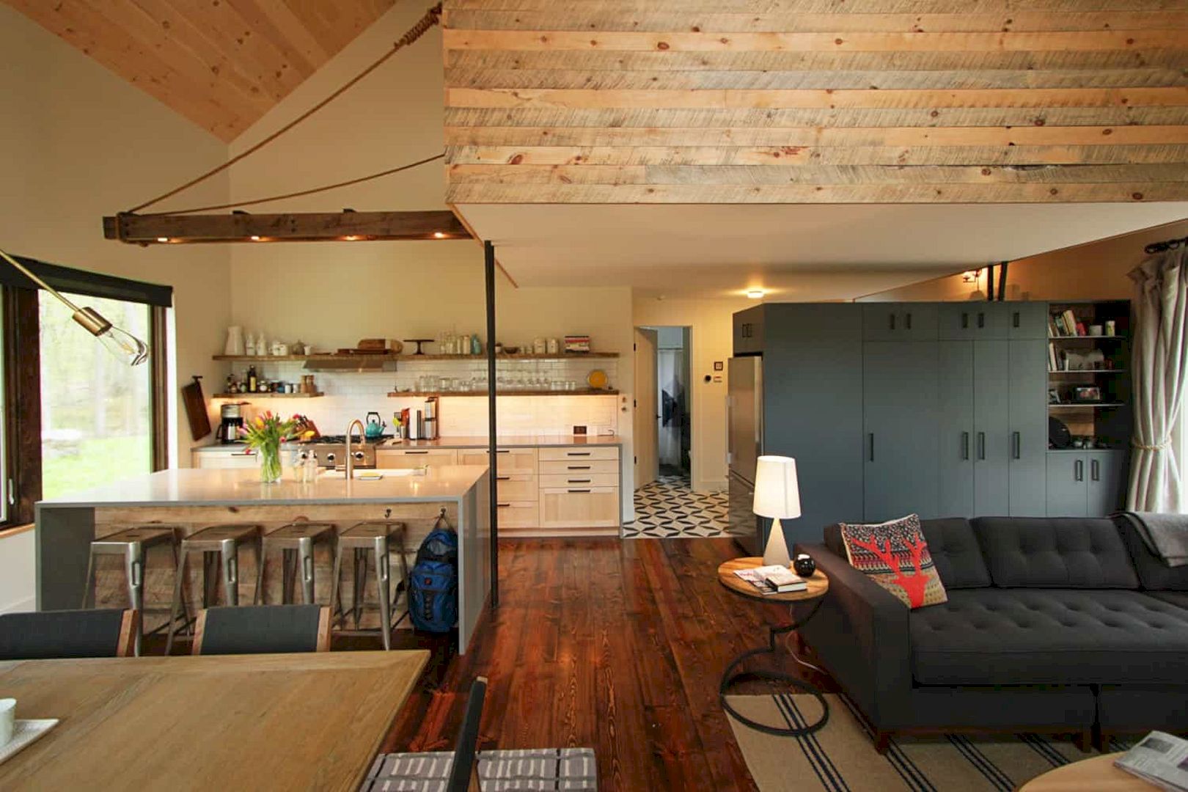
The result of this project is a home with a strong, energy-efficient, and cost-effective system. The custom lighting and decorative steel columns are made specially by Alchemy Architects for this home. The interior is warm thanks to the wood materials.
Pine Plains BarnHouse Gallery
Images Source: Alchemy Architects
Discover more from Futurist Architecture
Subscribe to get the latest posts sent to your email.
