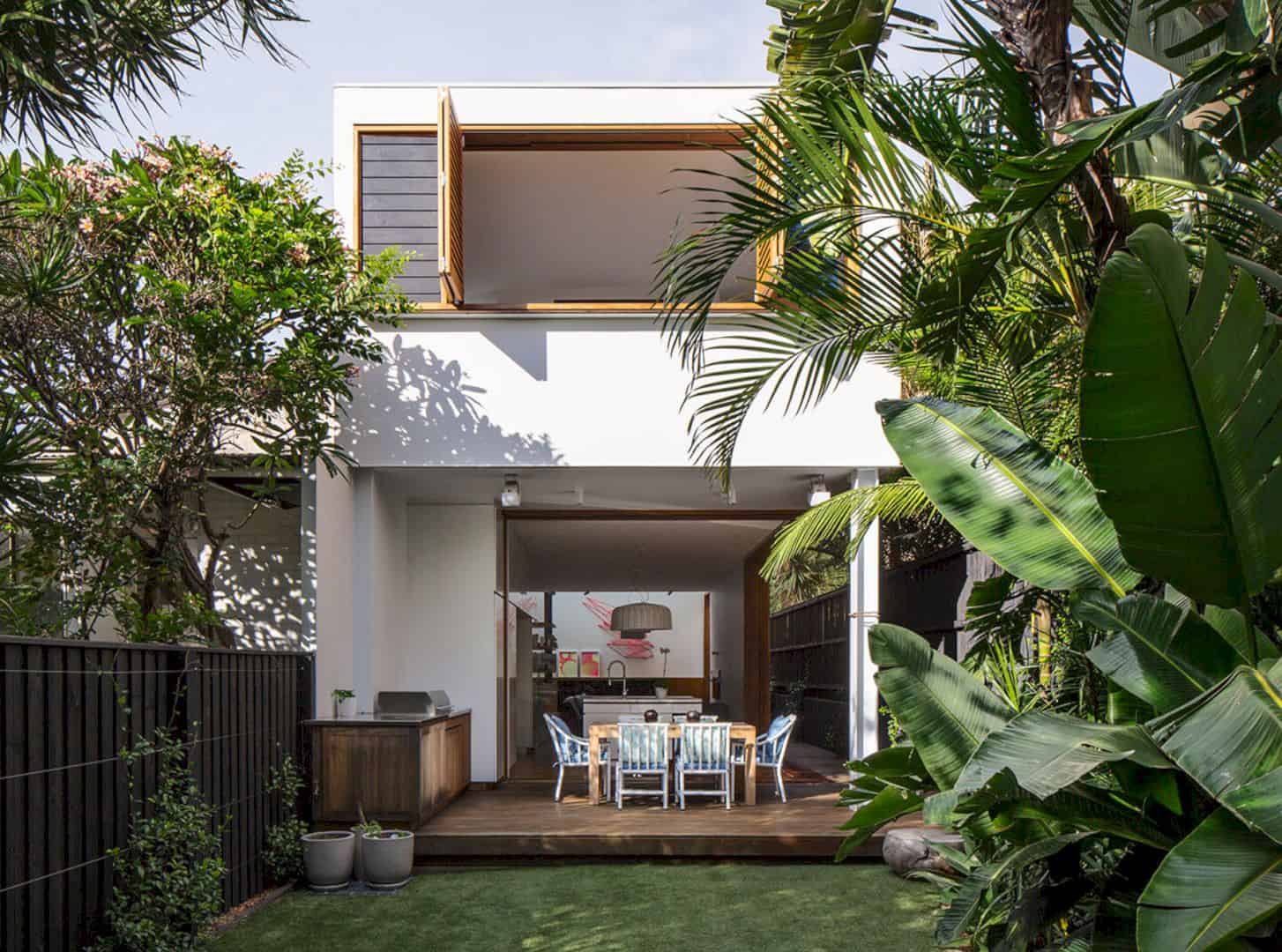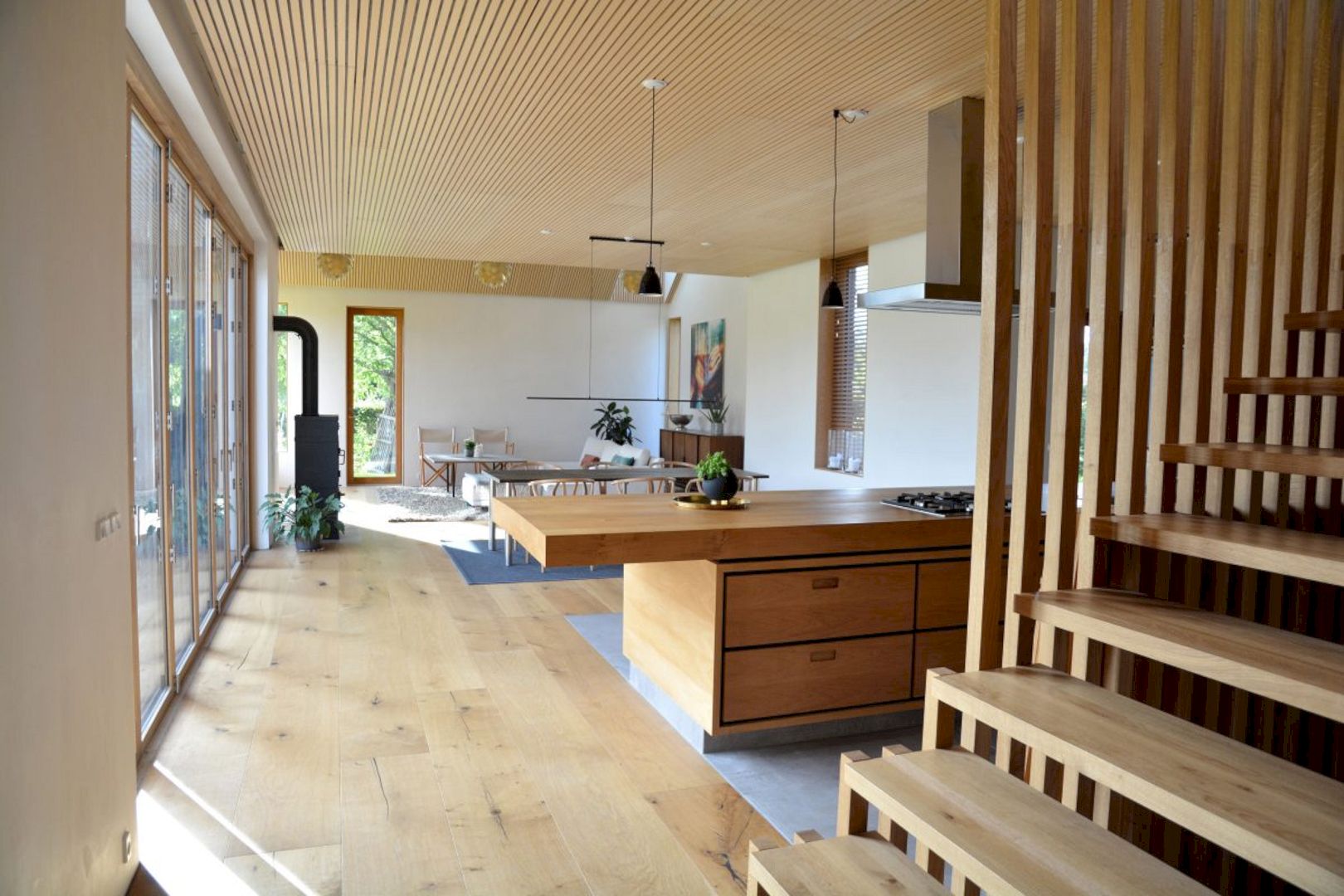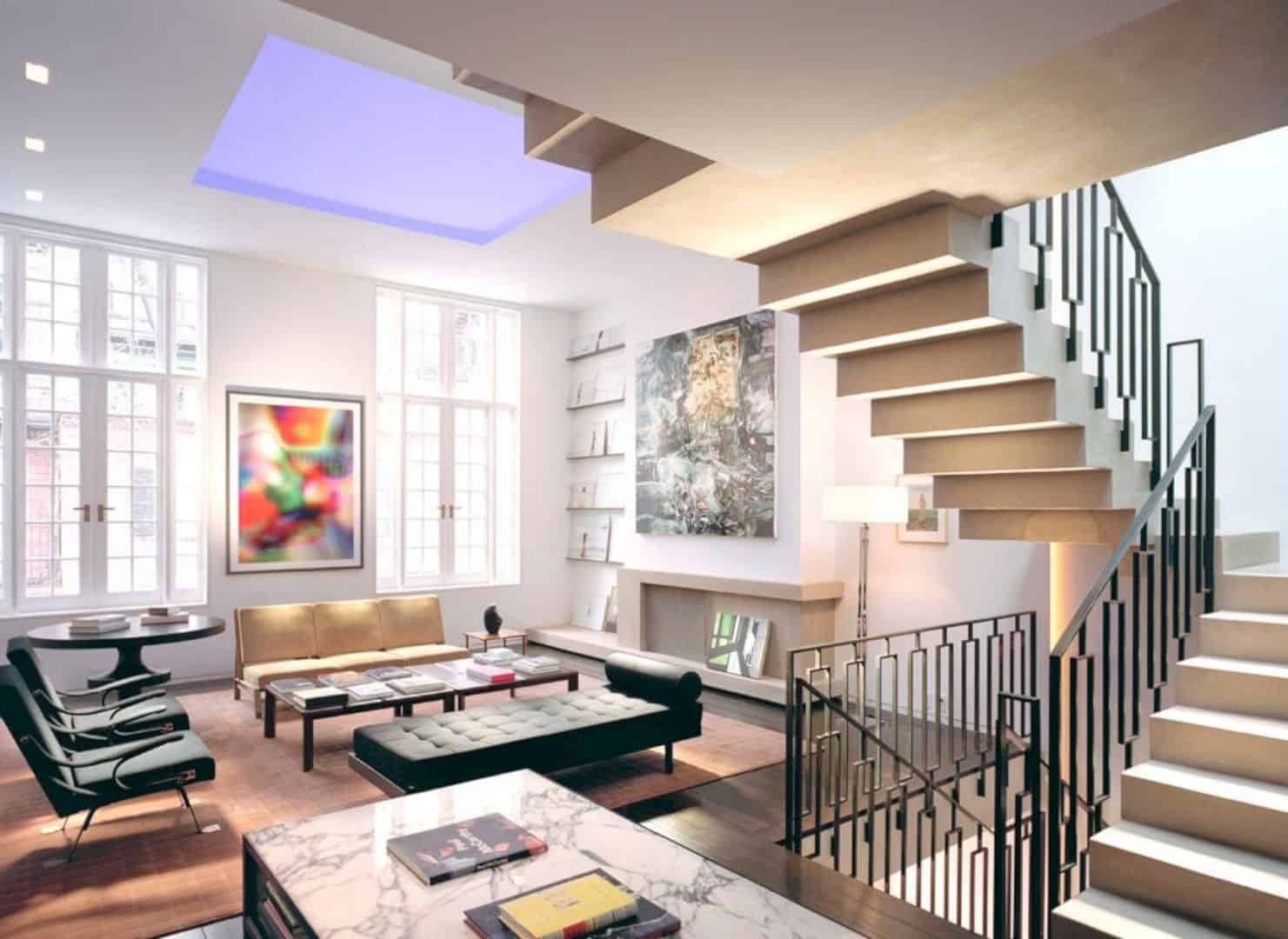BMA Architects has completed a residential project located in Water Mill, New York called Wheaton Way. It is a modern escape surrounded by panoramic views. With floor-to-ceiling windows, the views can be seen easily at every level of the house.
Design
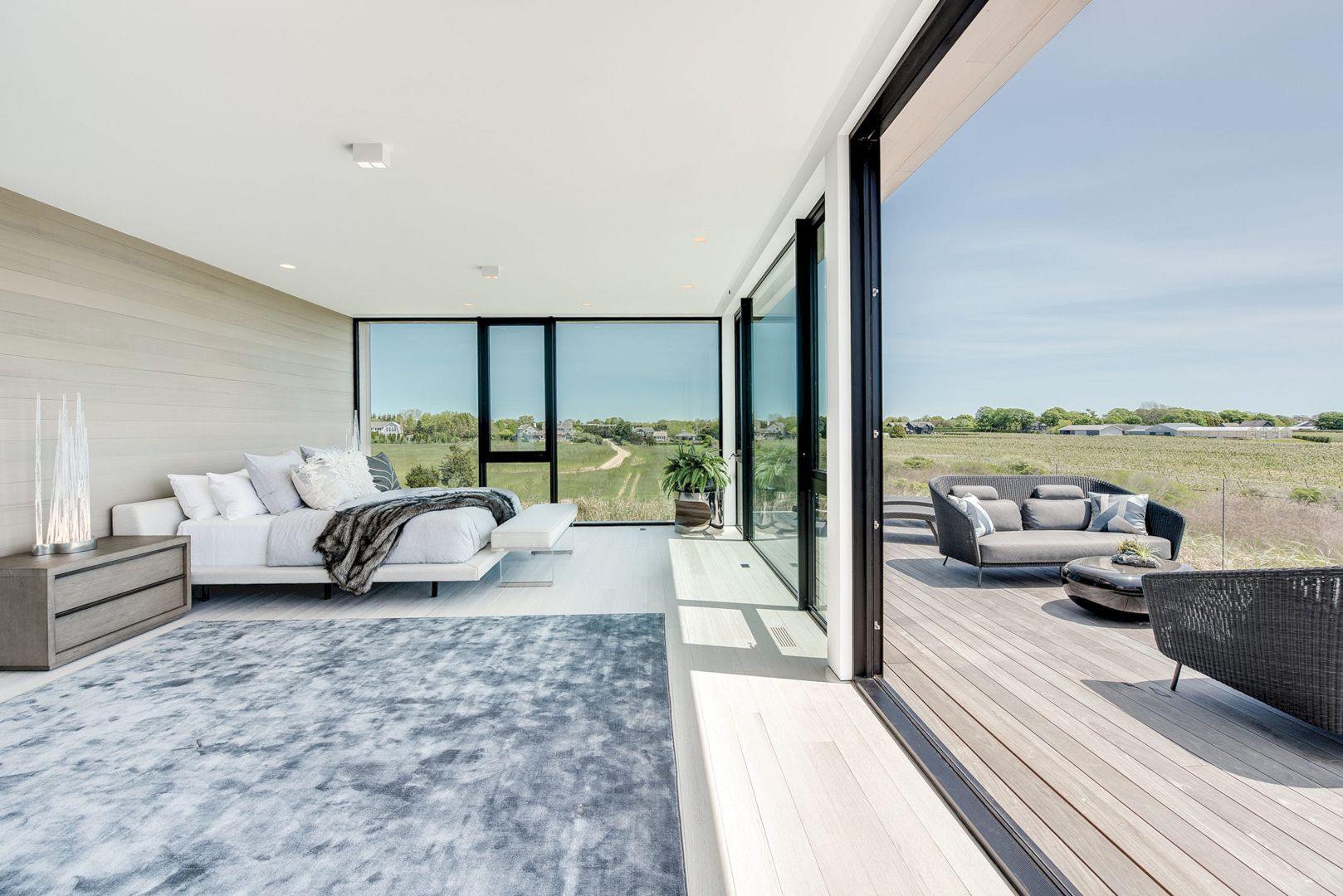
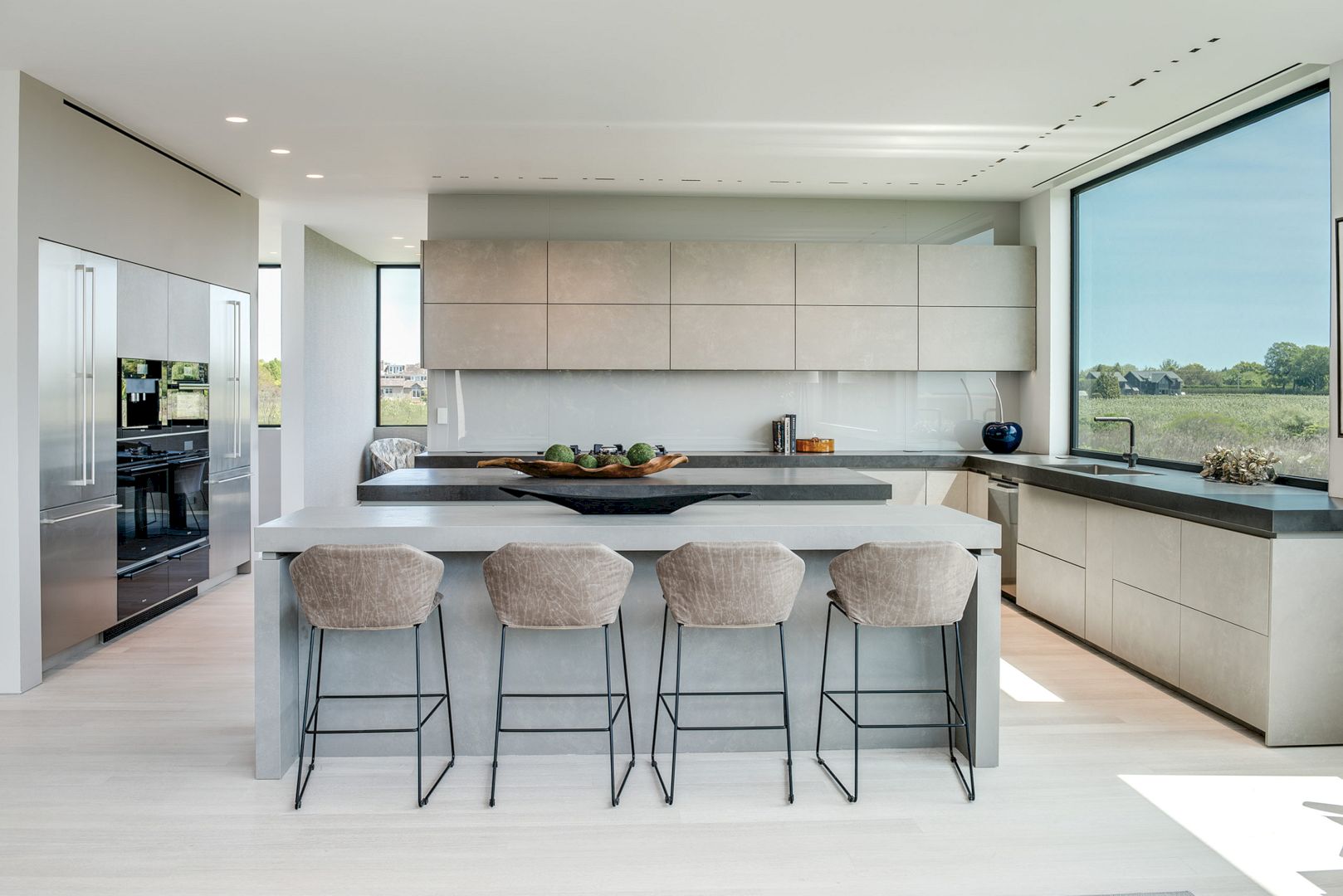
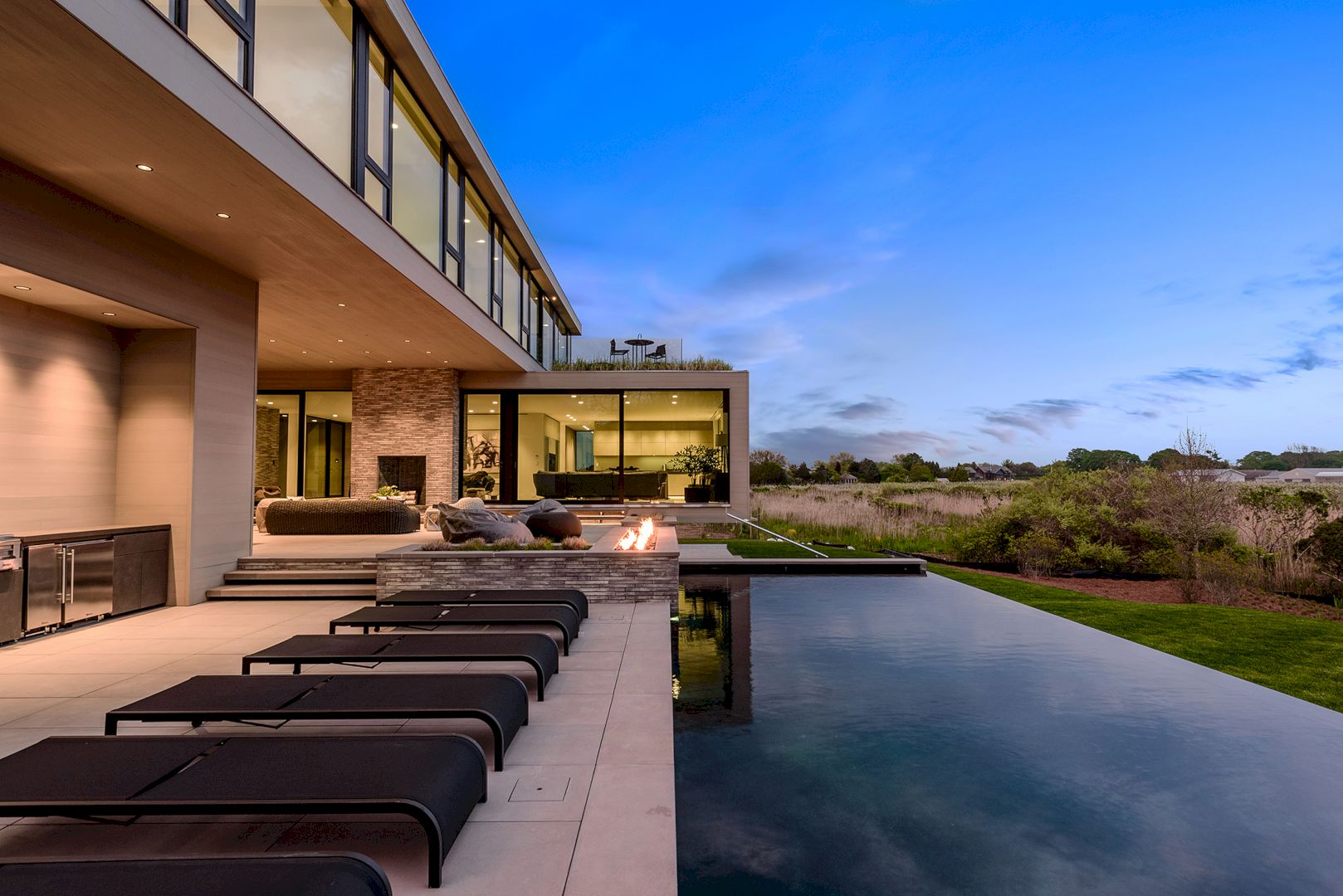
It is a 9,900-square-foot residence located on a 12-acre agriculture reserve that is secluded within an apple orchard. It consists of a series of stacked boxes with a tiered form that gives a lot of opportunities for inside-outside living.
Spaces
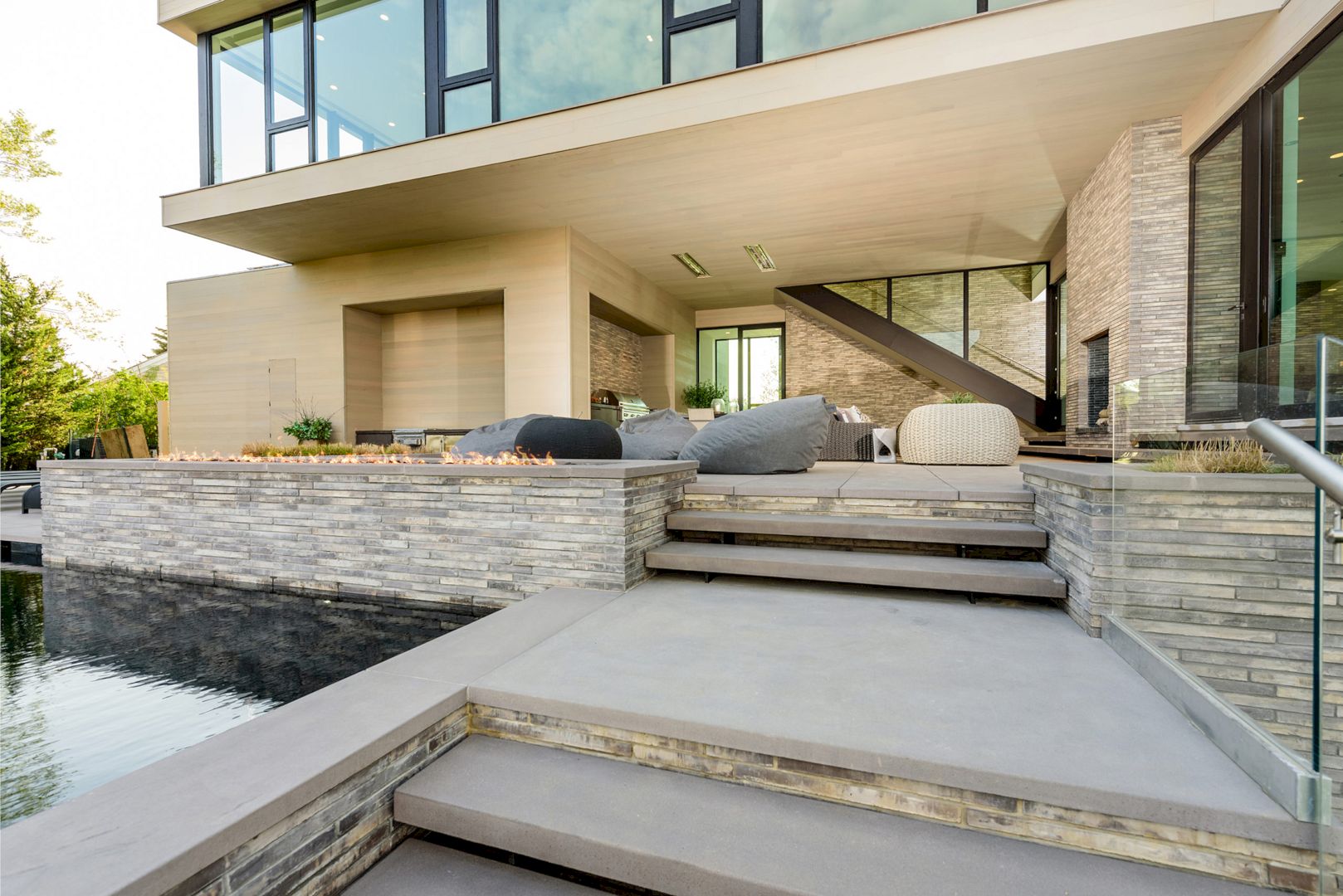
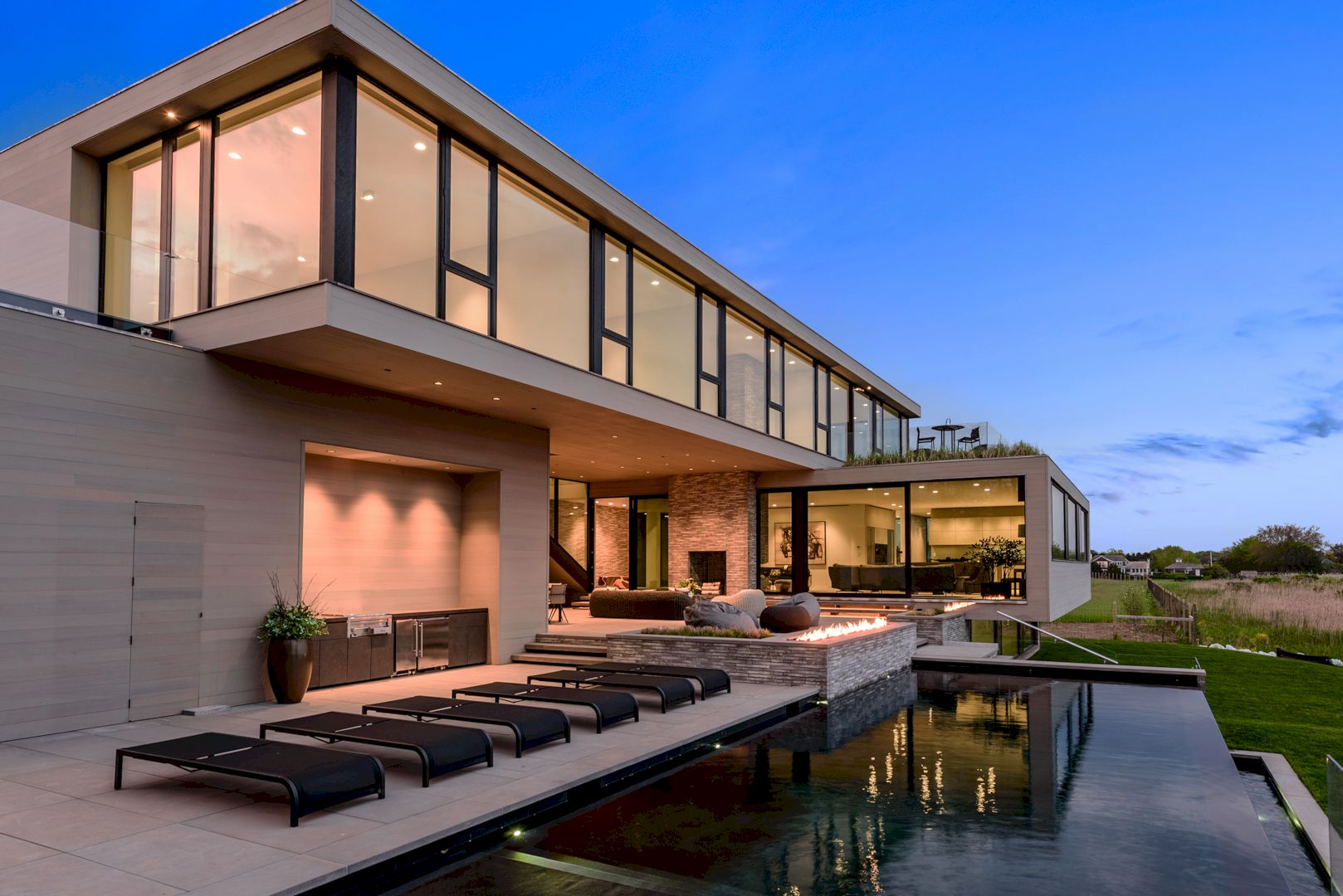
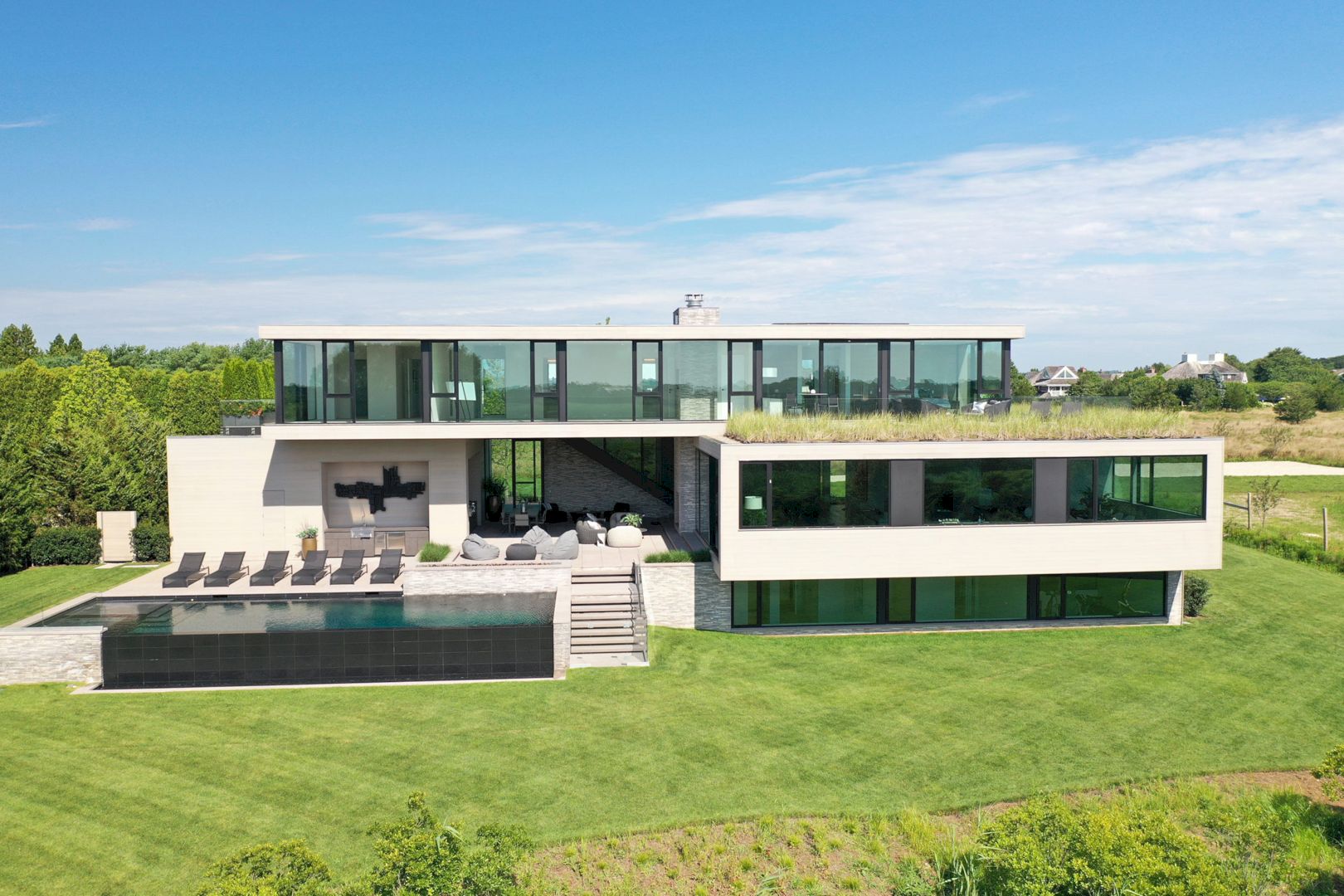
There are two masses on the first floor that separate the private junior master suite and public living space.
A covered outdoor area can be accessed from the house’s wings. There is ample seating, dining, and bar amenities in this outdoor area. This area also becomes a perfect entertaining place with its poolside fire feature and wood-burning fireplace.
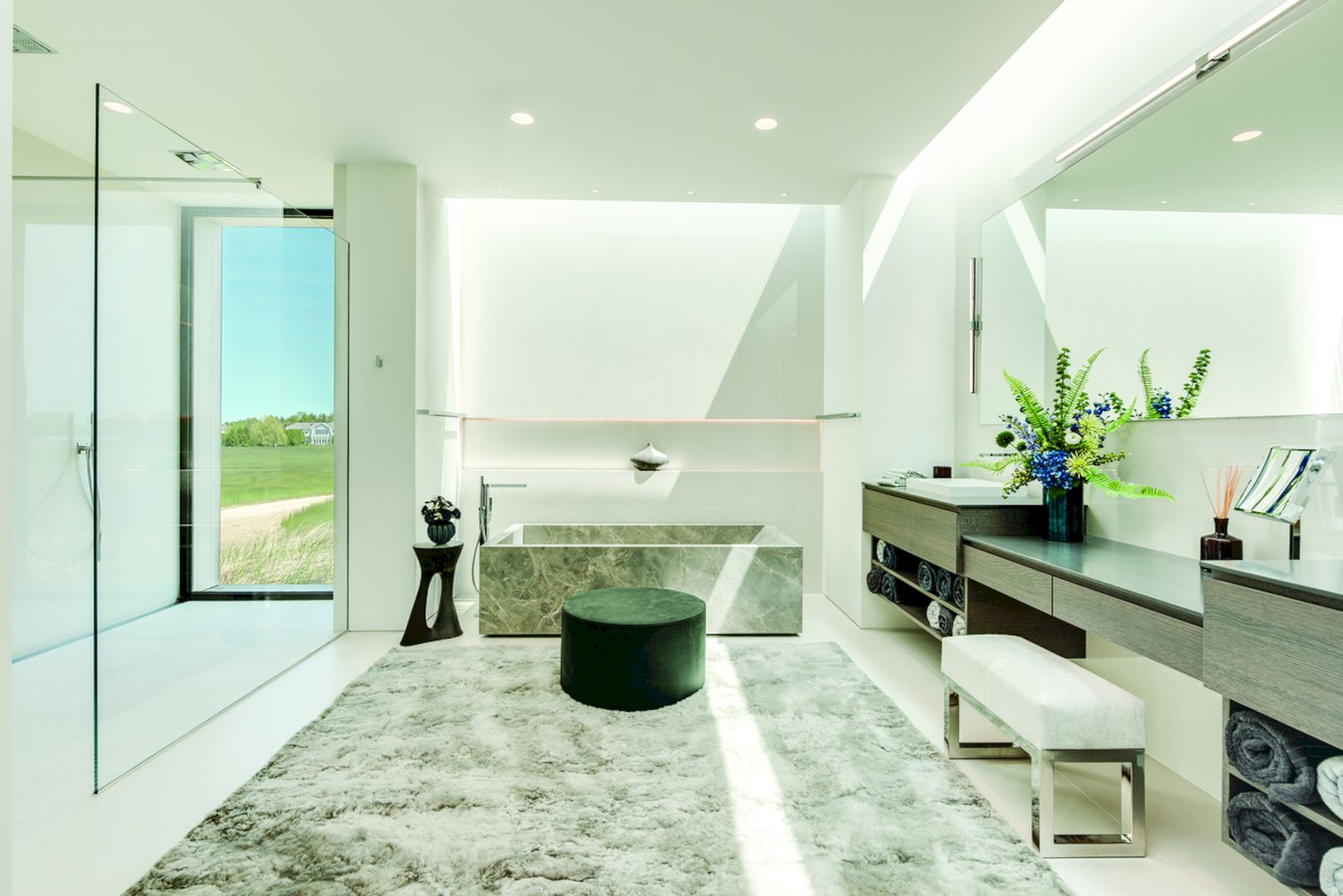
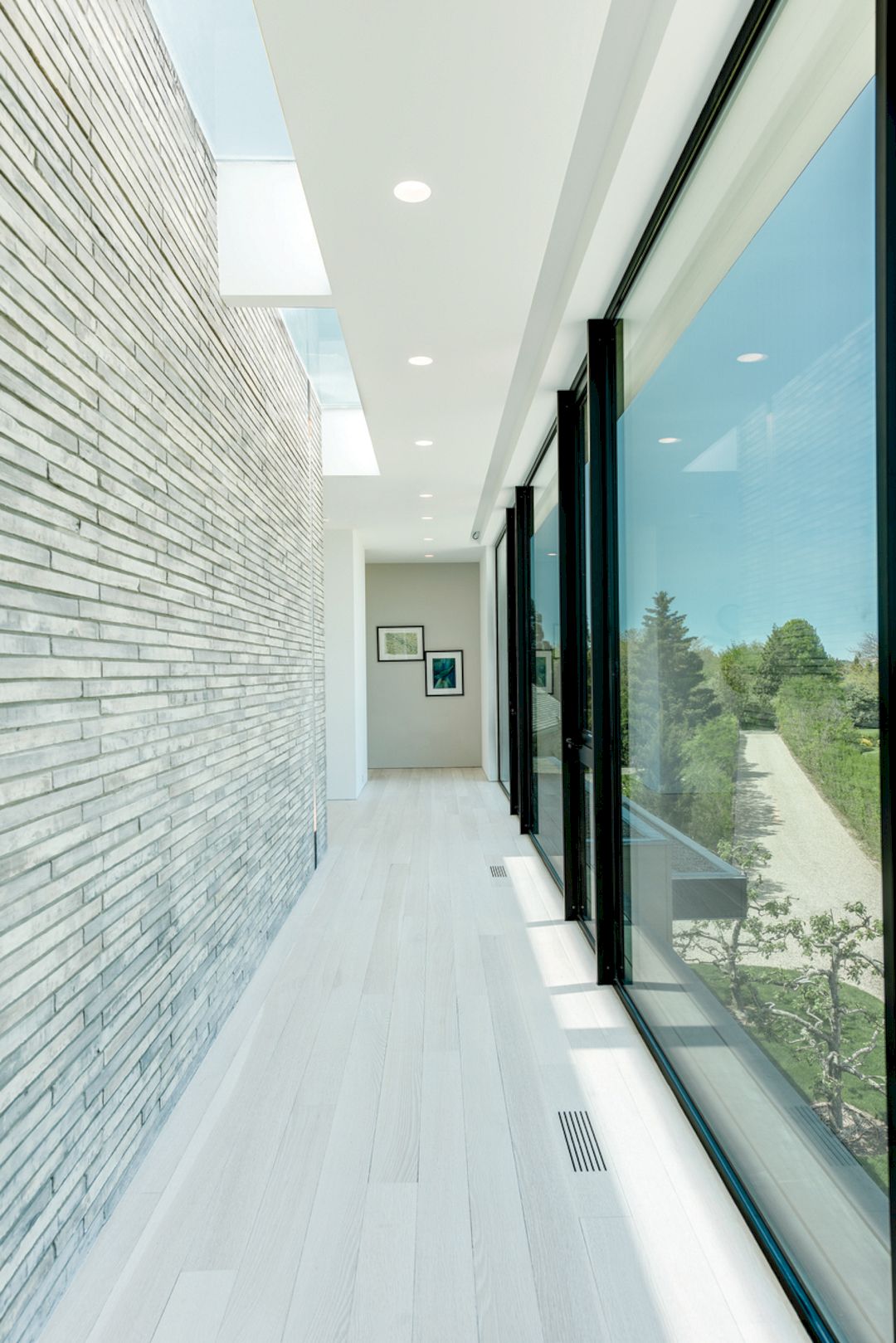
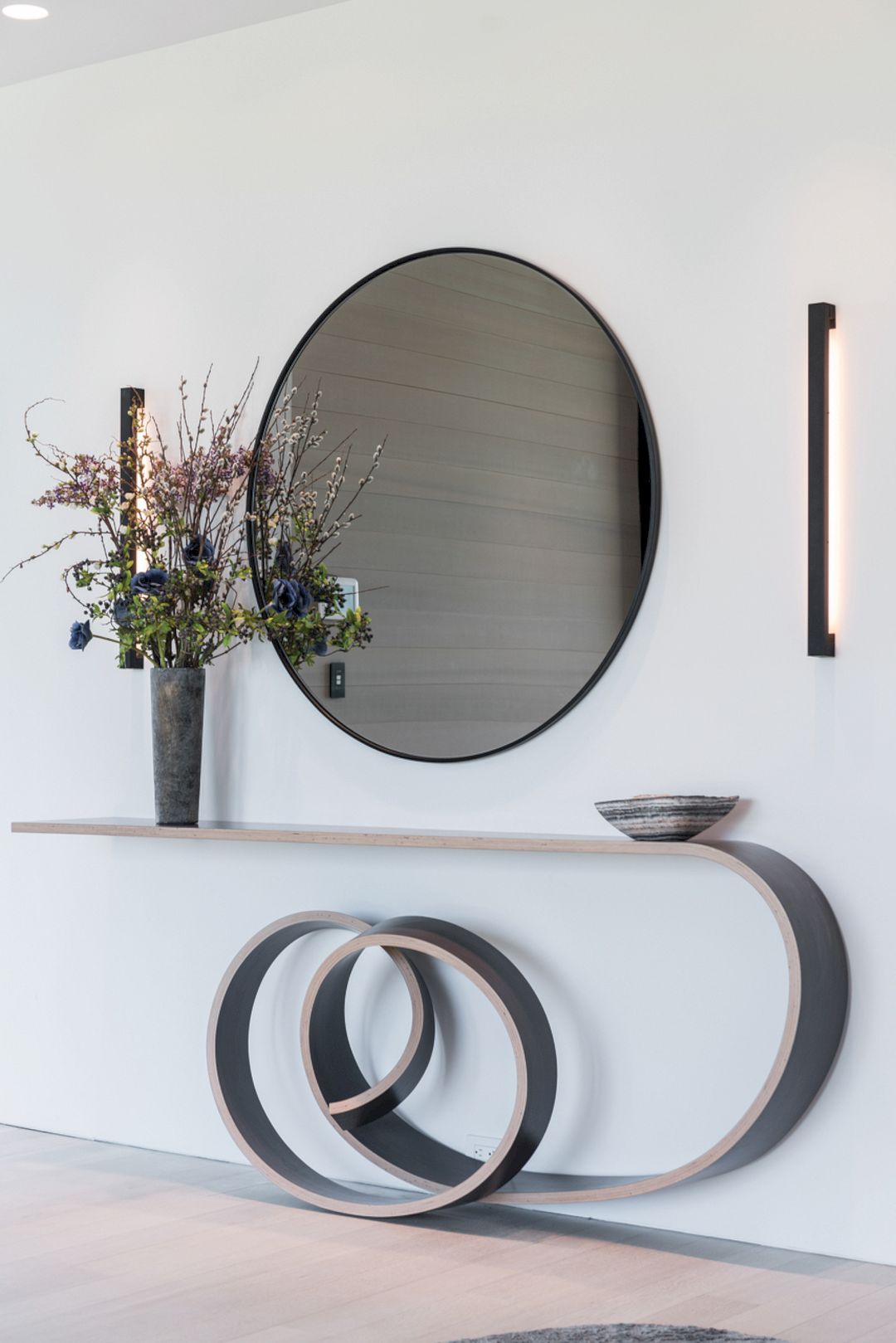
The inspiration for the exterior terraces comes from the house’s form. These terraces cascade toward the cabana, adjoining deck, and pool.
The second floor has a bridge-like volume that extends to the junior master suite from the public spaces. This volume houses some bedrooms and shelters outdoor activities.
Additional bedrooms on the lower level are completed by a gym, theater, wine room, and den.
Structure
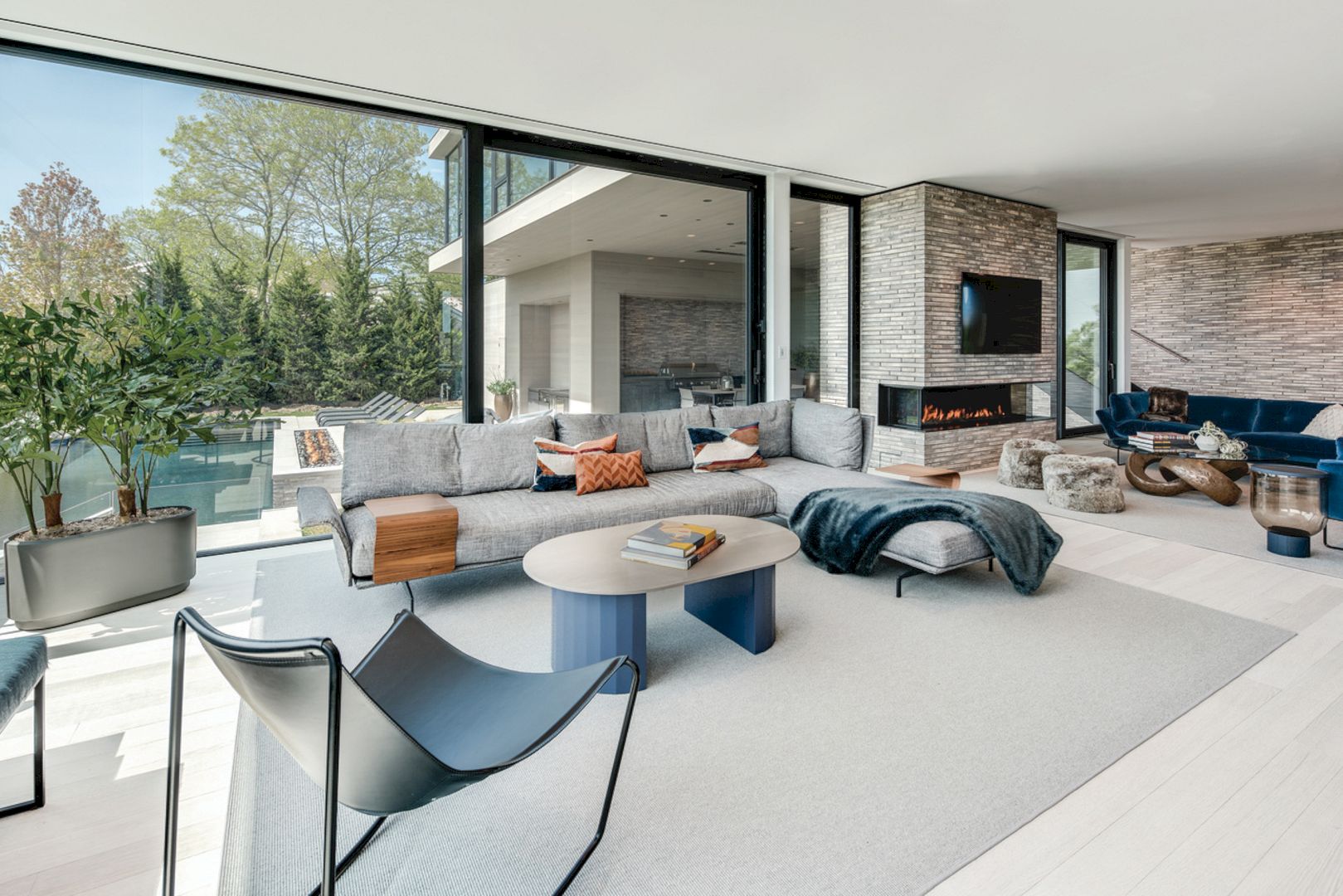
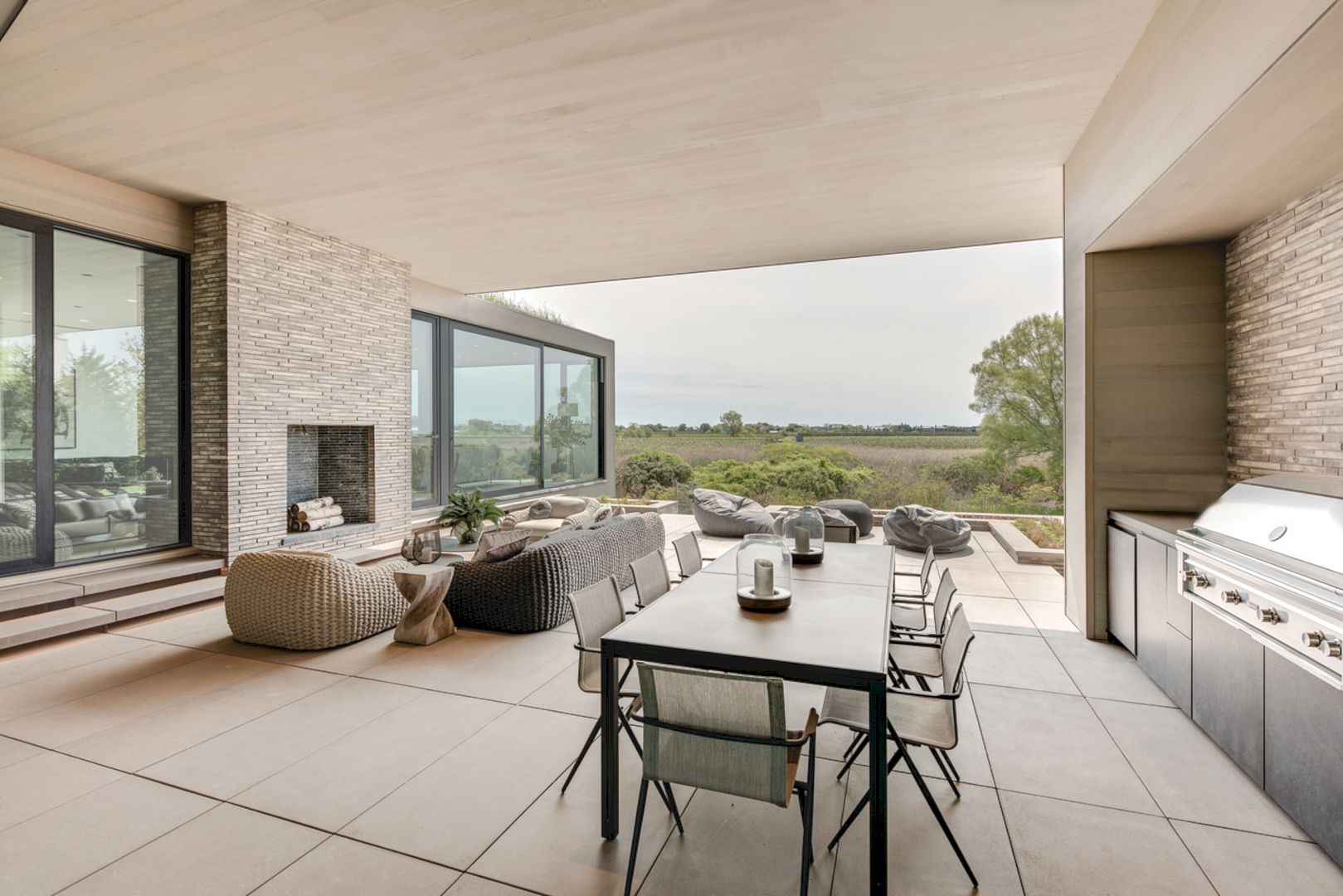
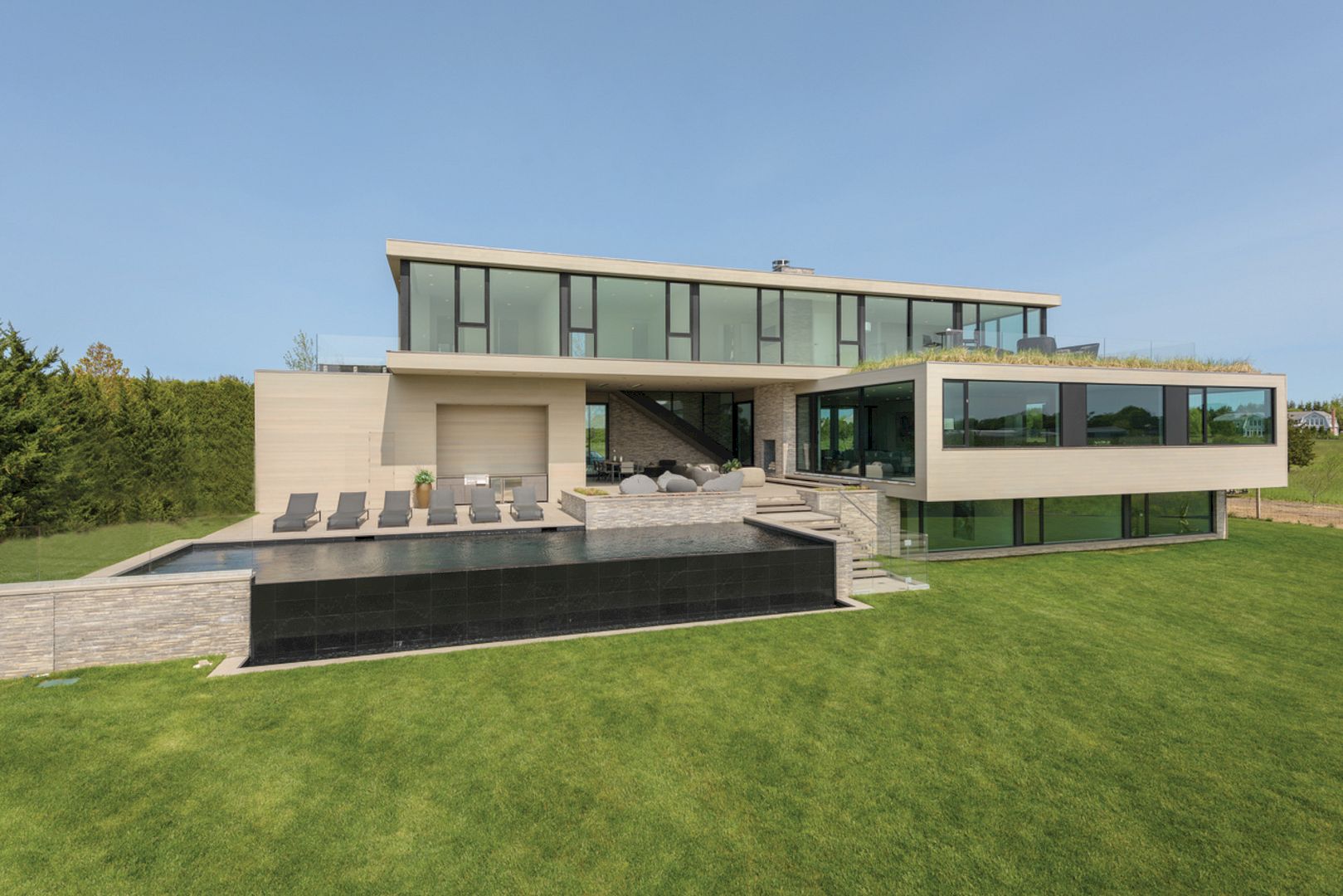
The outside parts of the house blend well with an abundance of natural light, handmade Danish brick, and accents of wood.
On a 2-story brick feature wall, there is a suspended staircase enclosed in glass that links the lower and upper volumes of the house. This staircase also becomes a defining visual element. On the second floor, one can enjoy awesome views thanks to the floor-to-ceiling windows.
The result of this project is a haven in the middle of beautiful nature with inspiring architecture and generous living spaces.
Wheaton Way Gallery
Discover more from Futurist Architecture
Subscribe to get the latest posts sent to your email.
