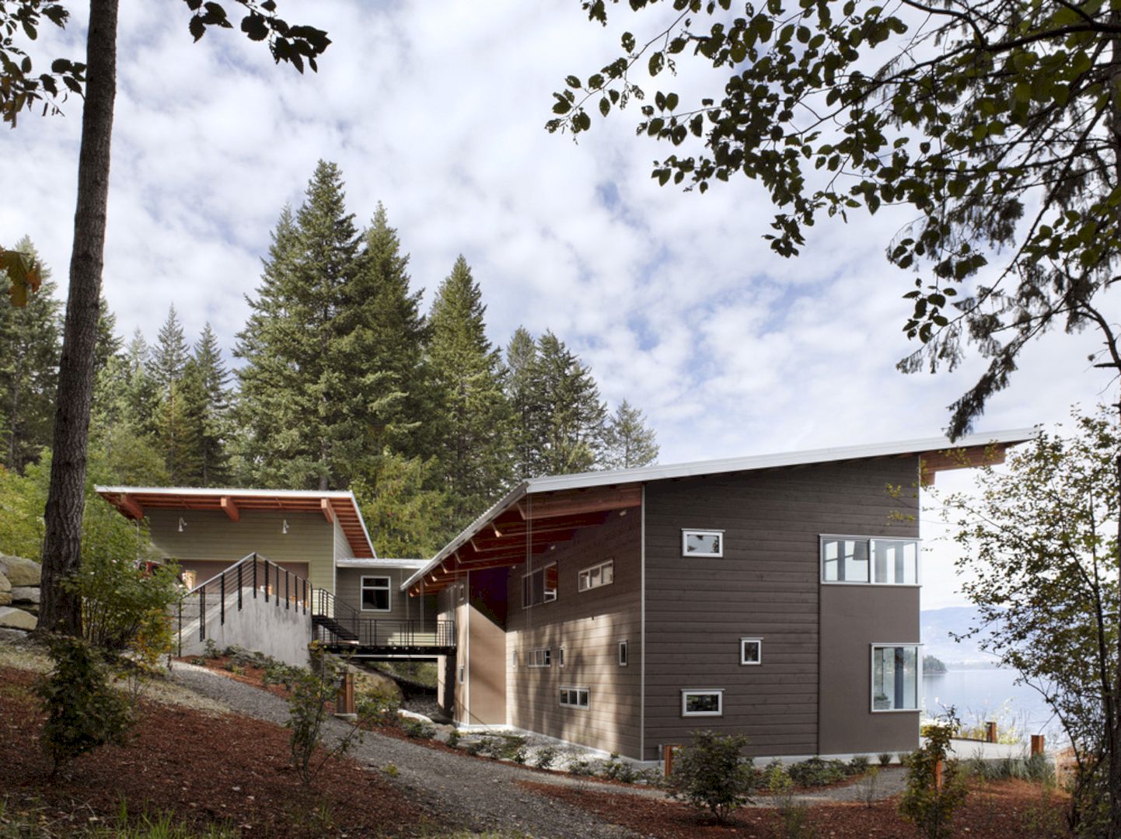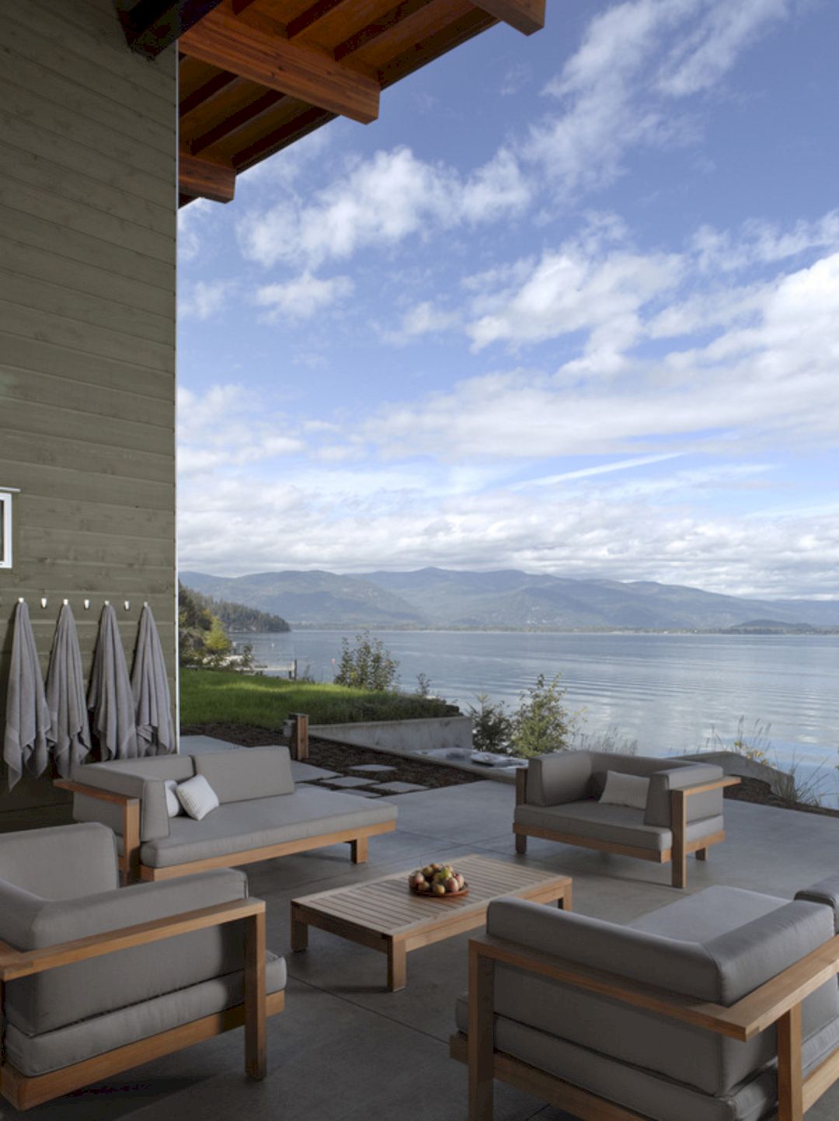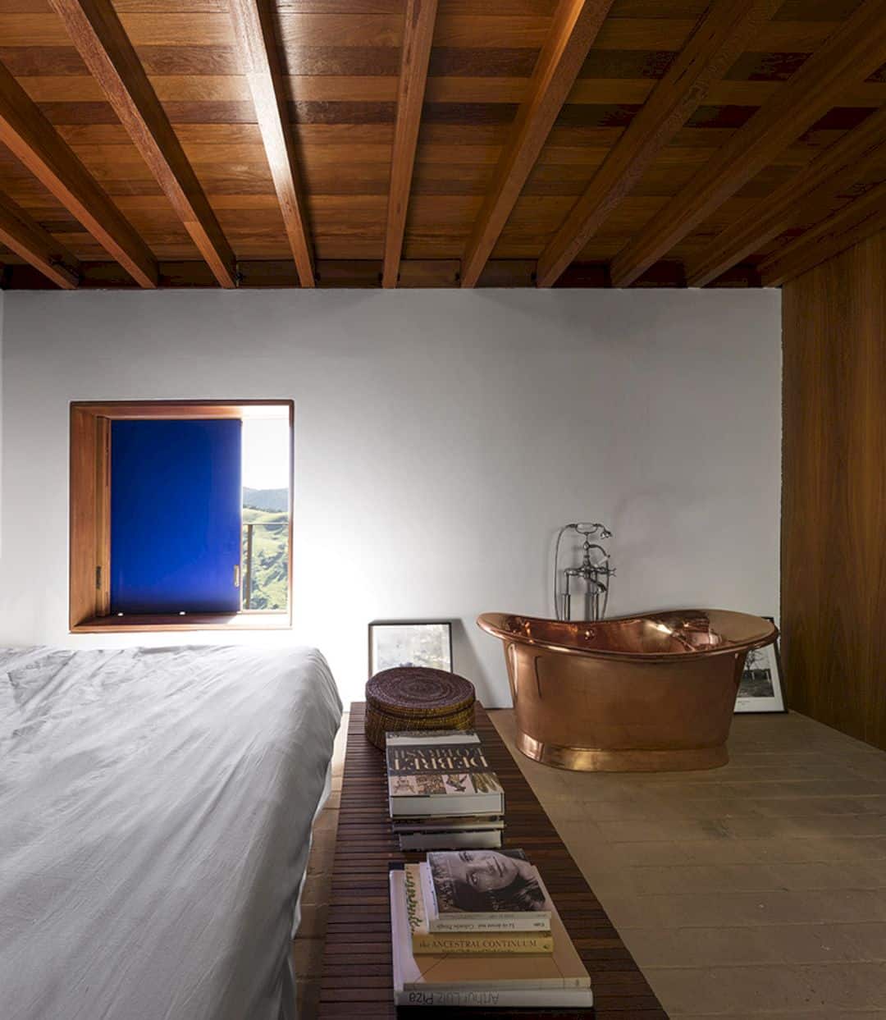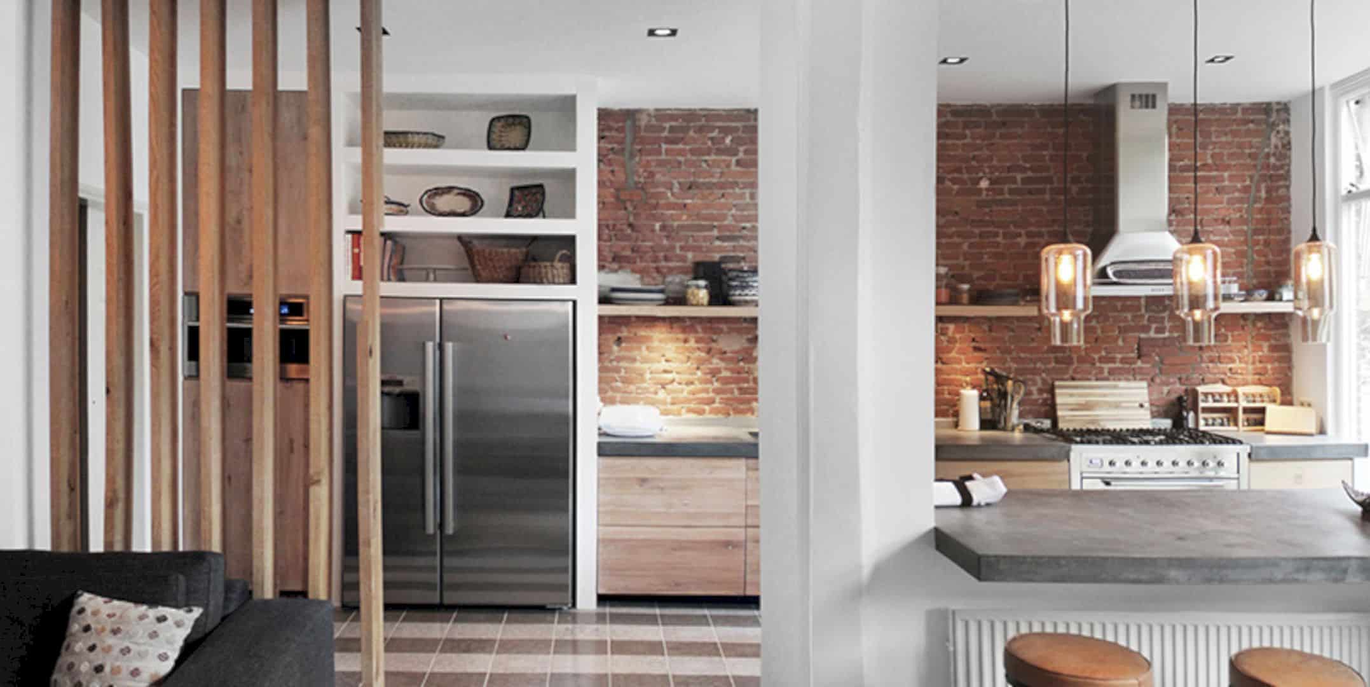Designed as a new modern house, Bottle Bay Residence is an award-winning project by Prentiss Balance Wickline Architects. This house is located near Sand Point, Idaho, on the Lake Pend Oreille shore. The design of this house is specially made to get maximum stunning views of the surrounding nature.
Design
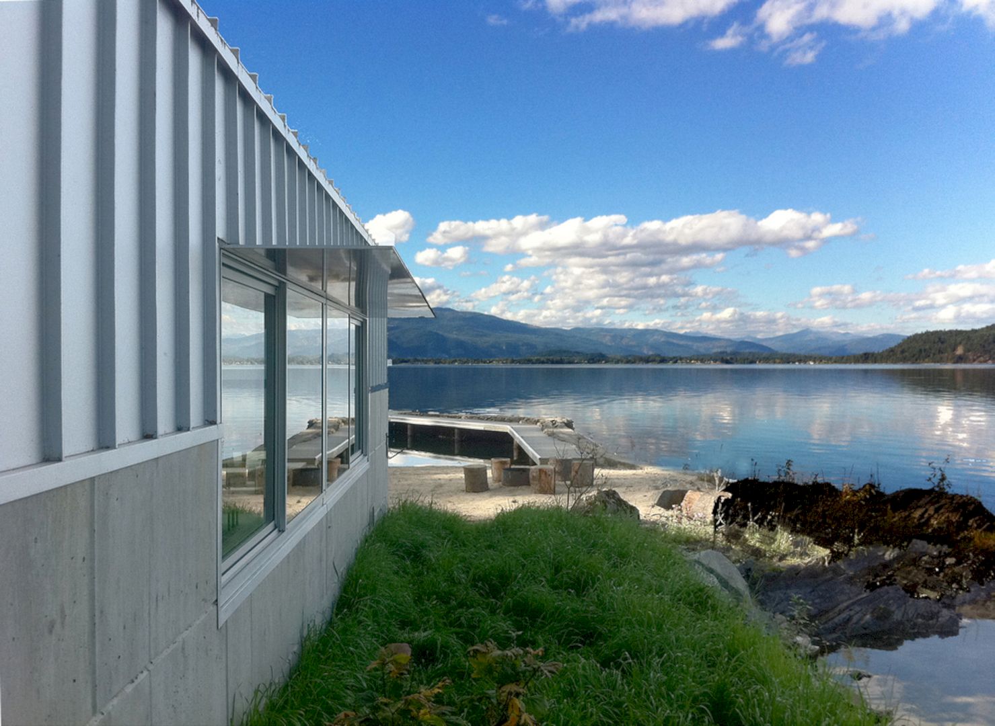
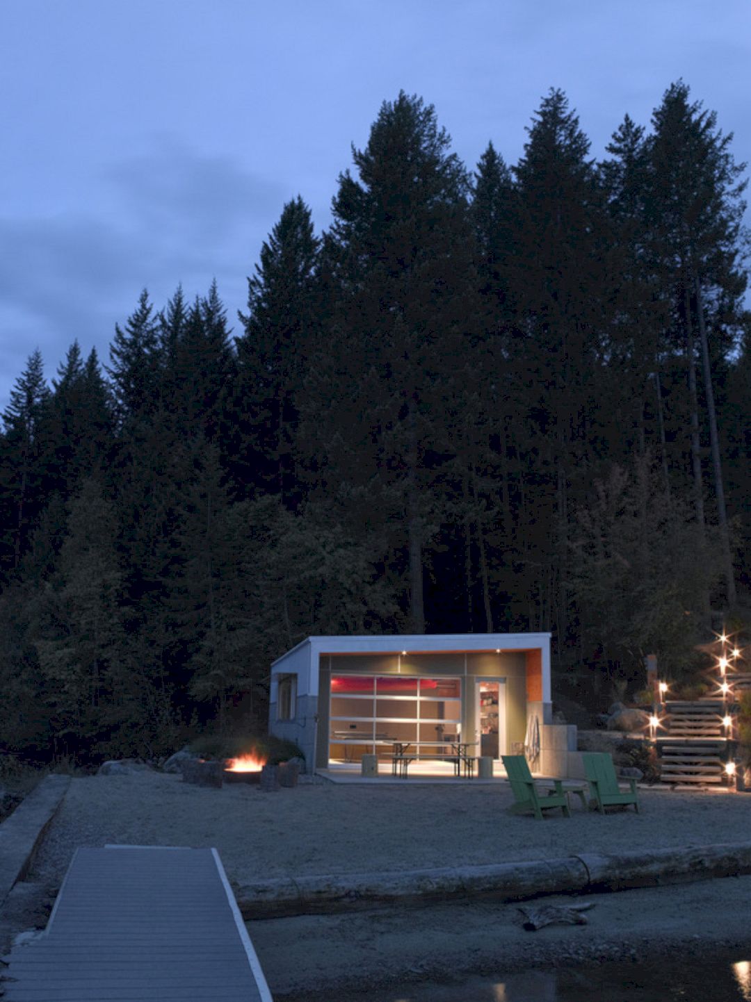
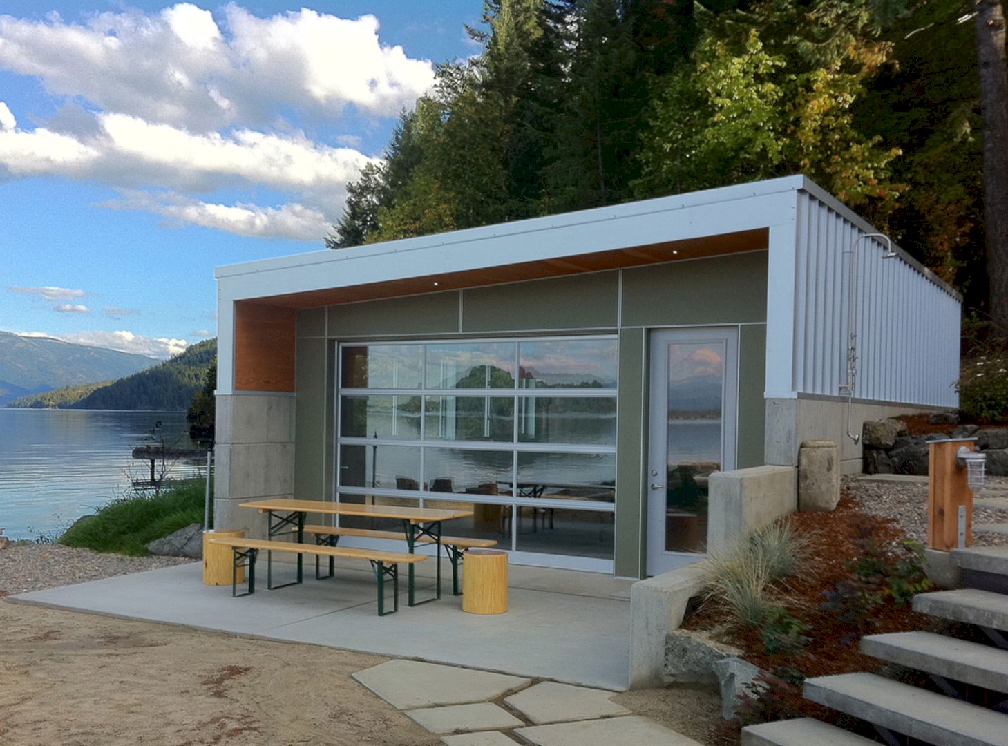
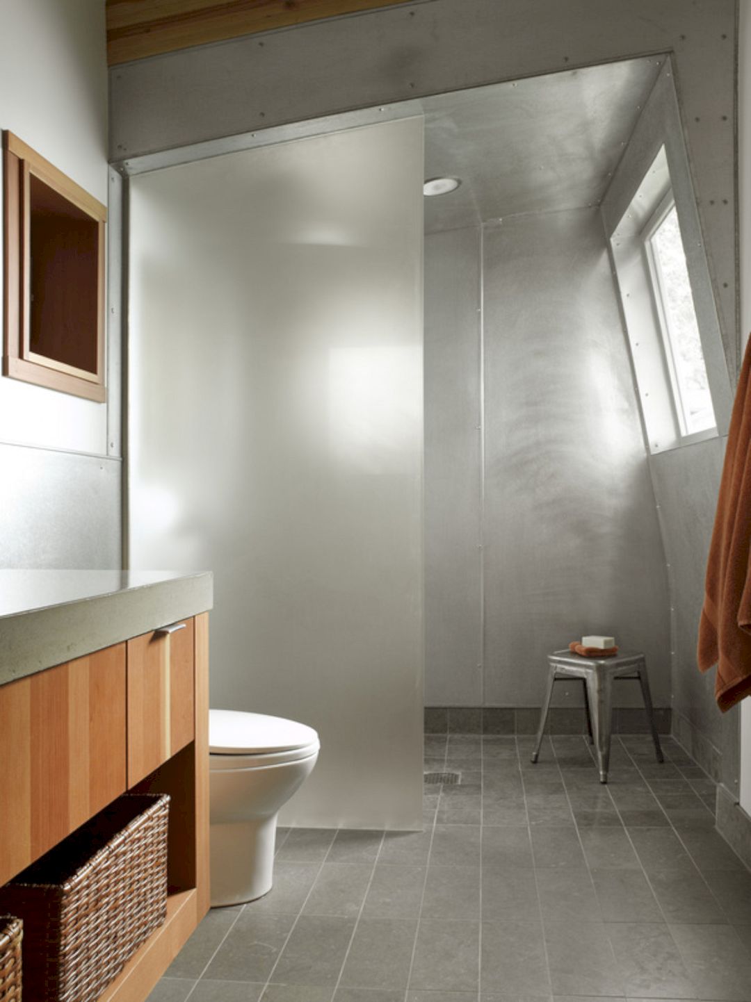
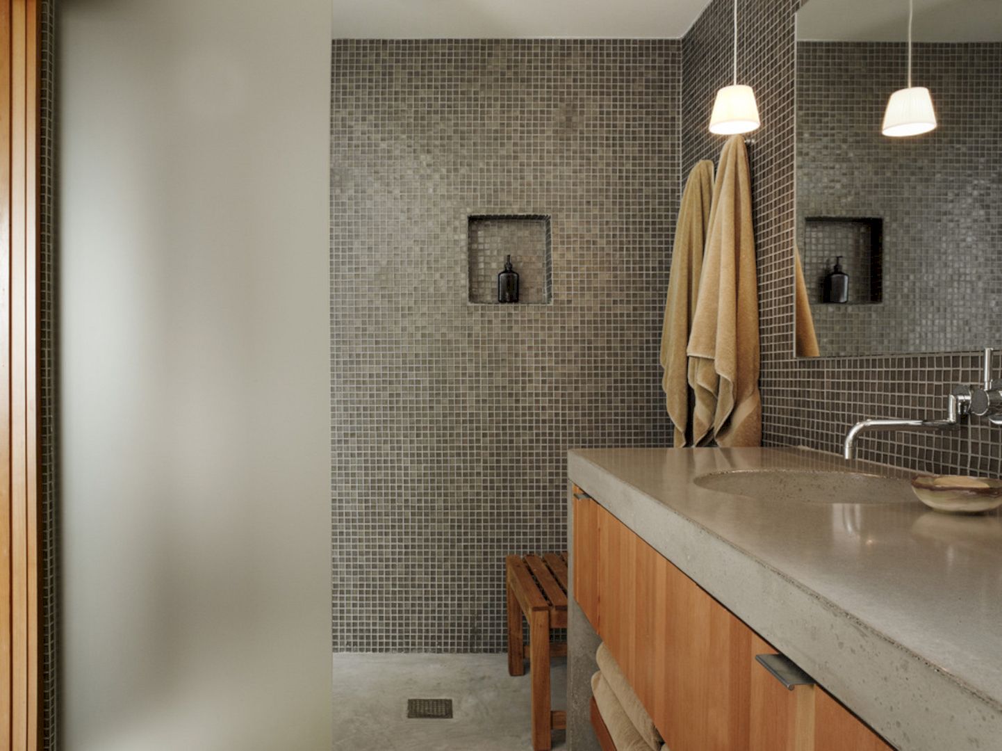
It is a second home built on a sloping site near the shore. The total area of this project is 2750 SF. The first house on the upper level can be accessed through this house’s entry via a footbridge. The awesome views of the lake and mountain beyond can be seen from this house.
Rooms
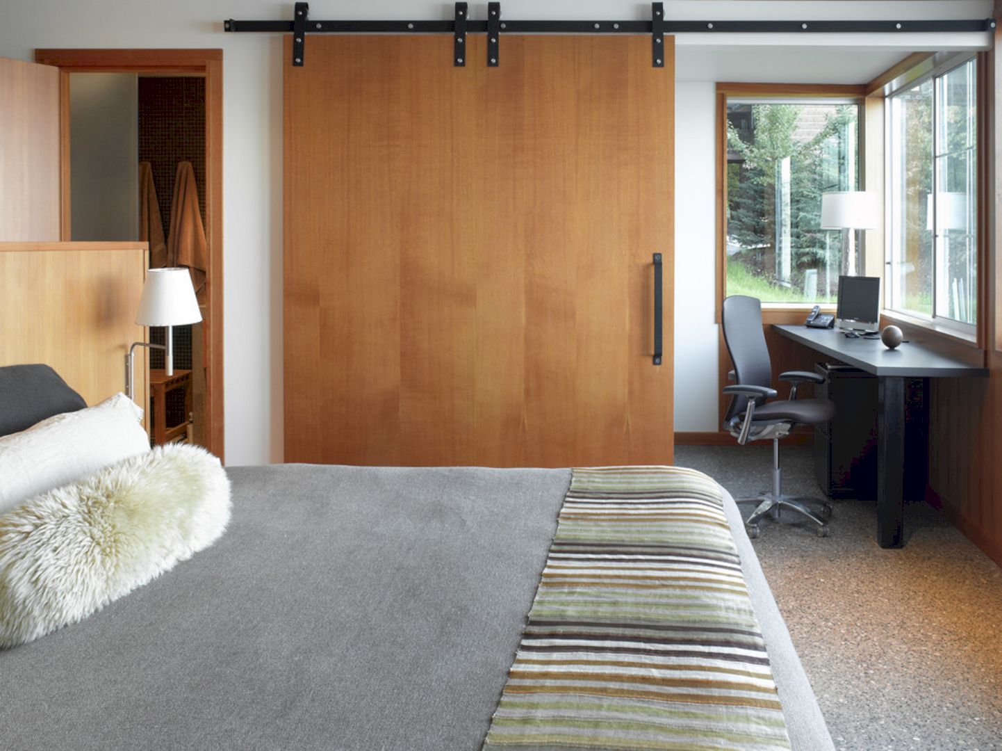
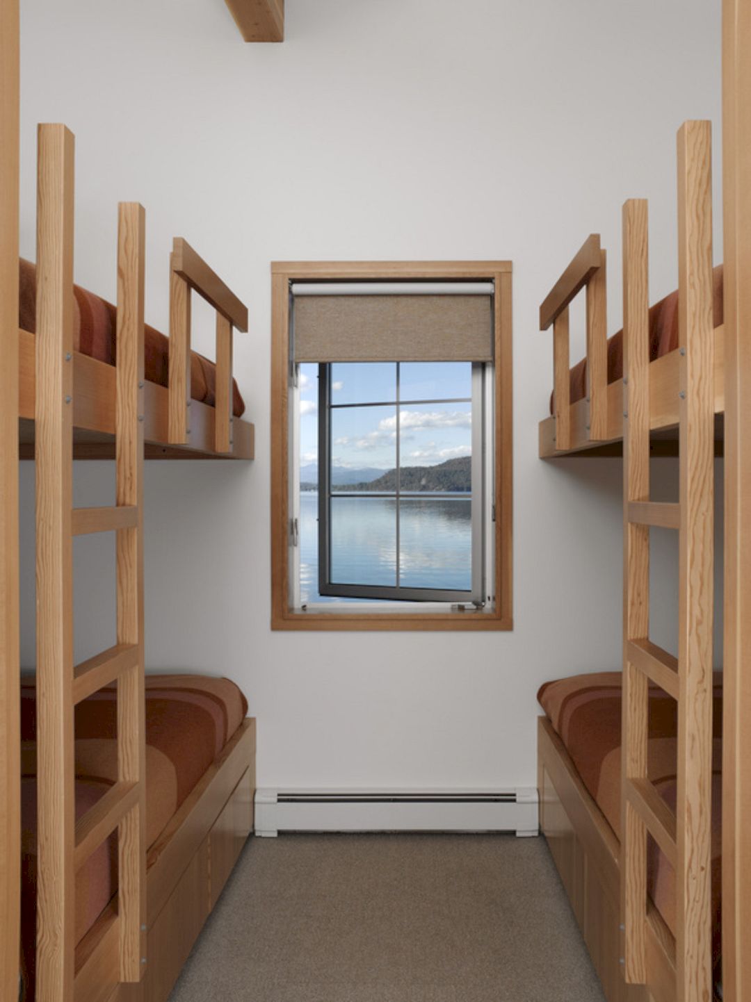
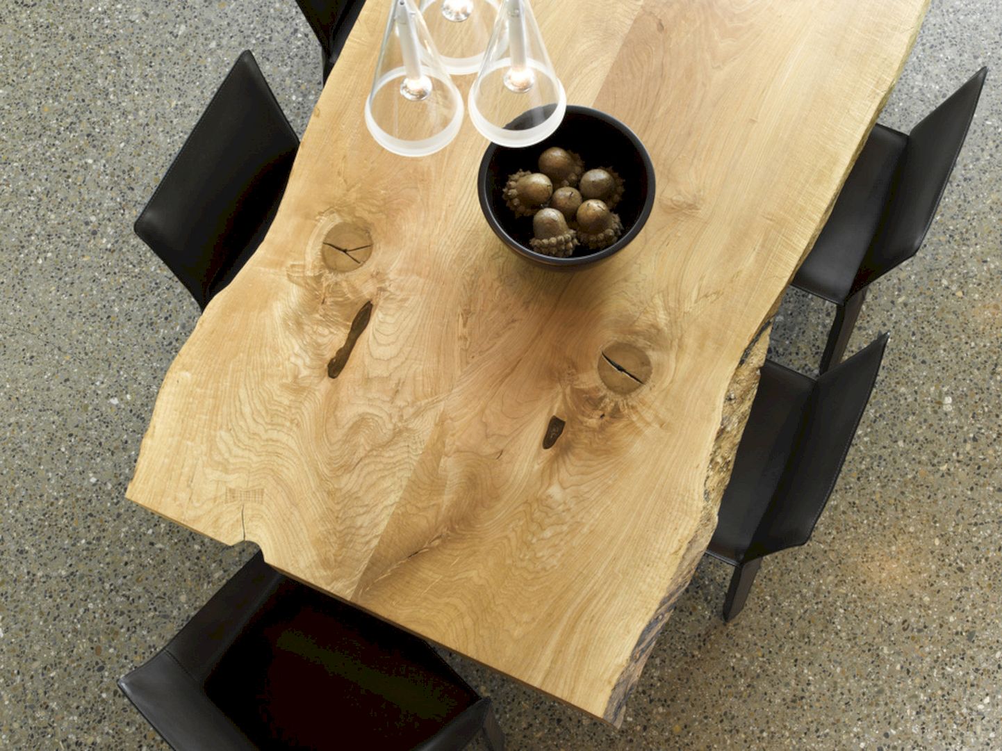
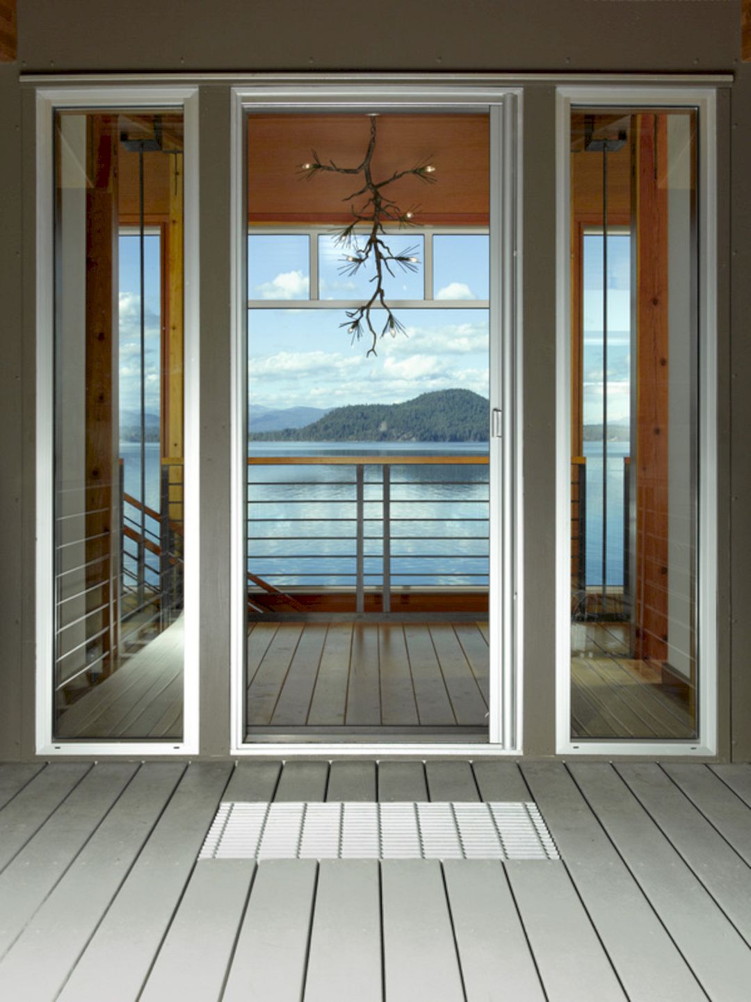
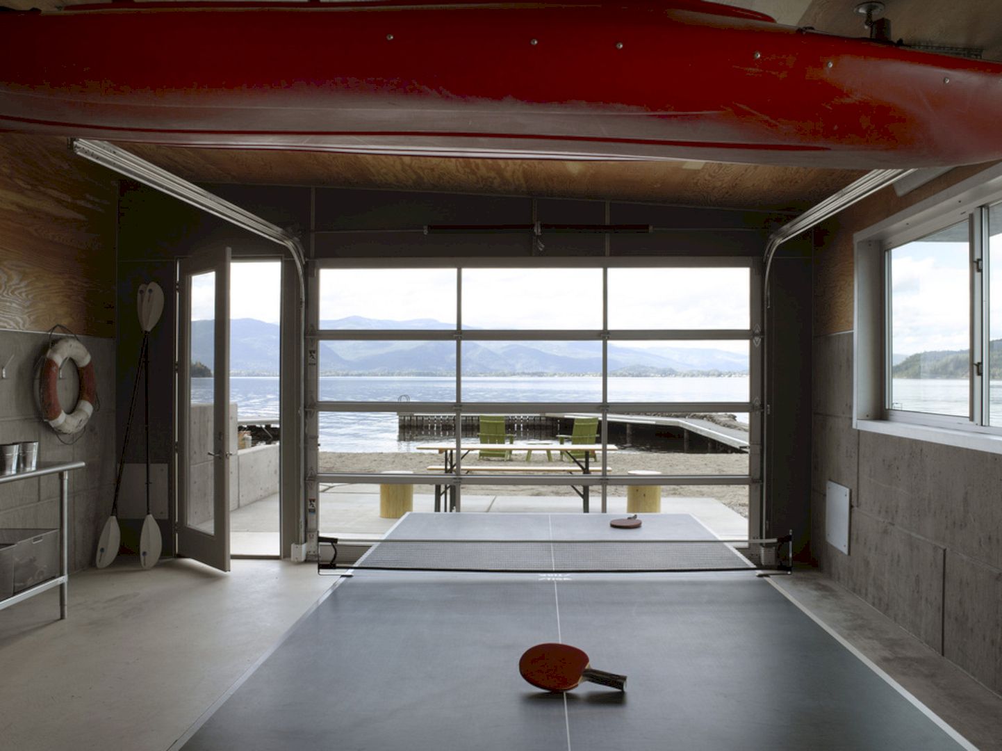
The main living area is a gathering space where every story begins in this house. It has a large glass wall that opens to the patio, allowing one to enjoy the maximum views of the mountains and lake beyond.
Comfortable bedrooms can be found in a separate wing of the house with a master bedroom on the ground floor. A bunk room and a guest room are on the upper floor.
Details
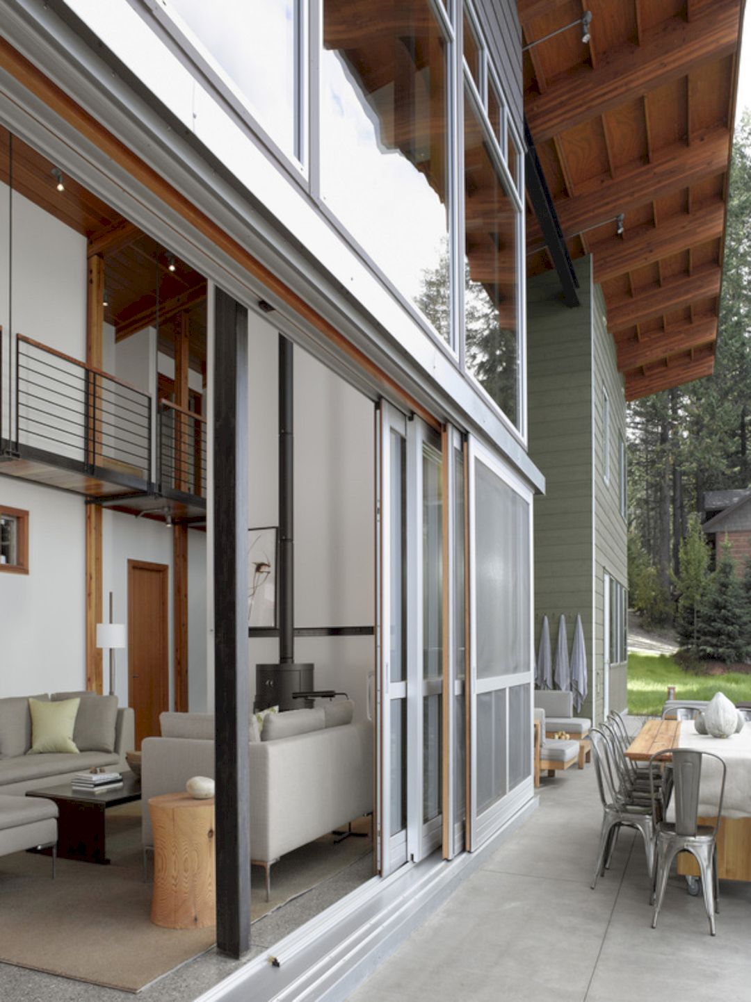
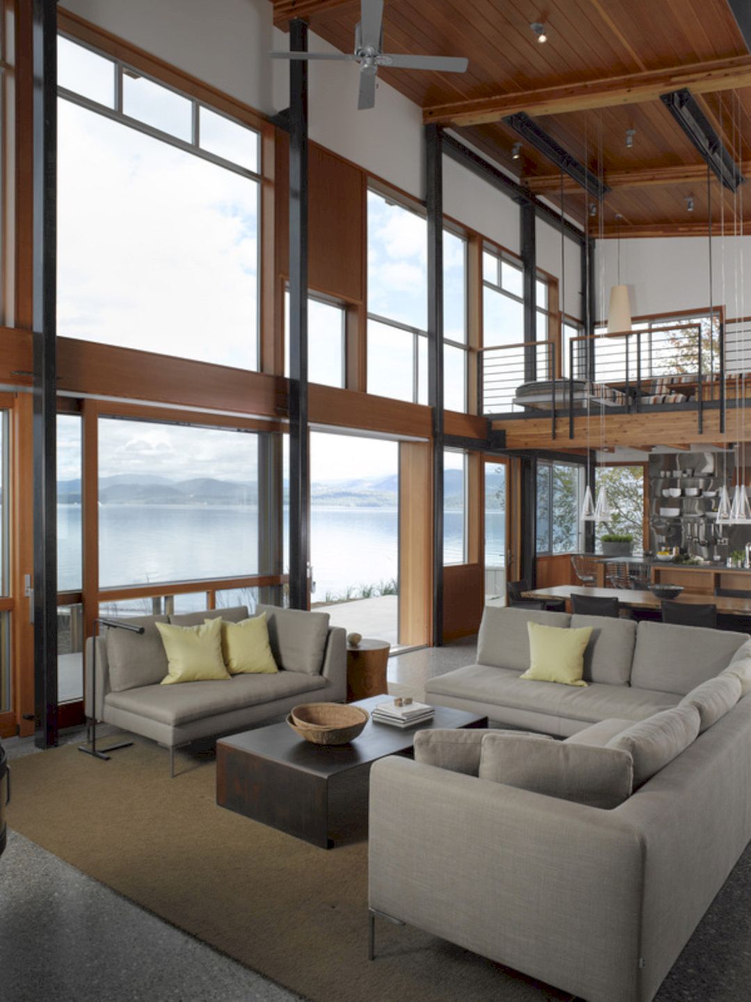
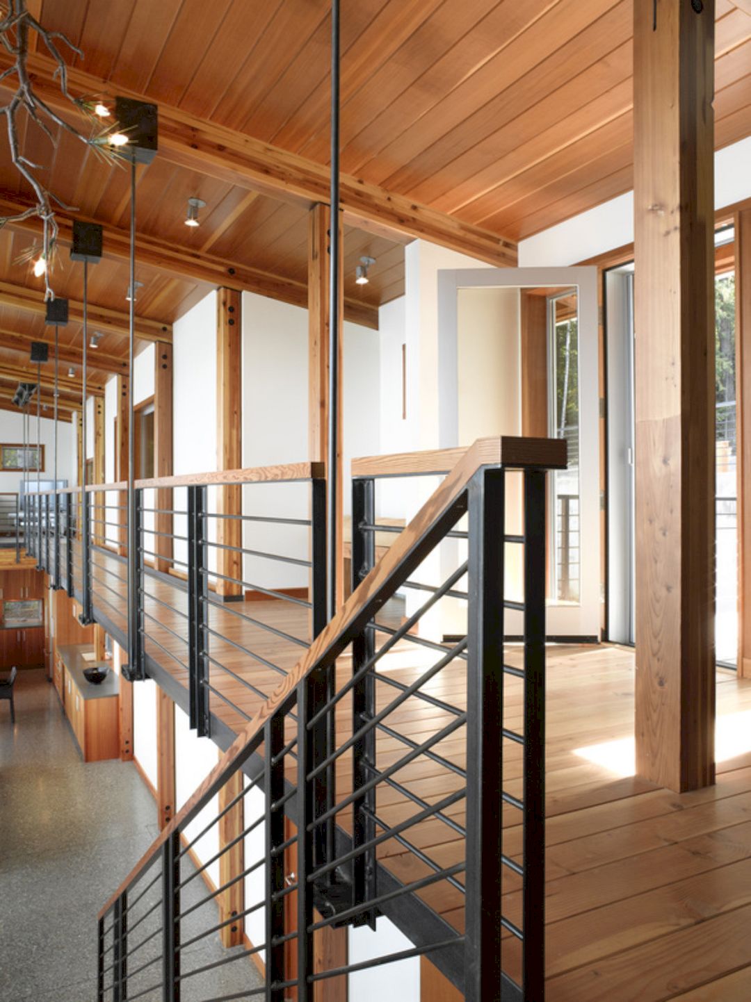
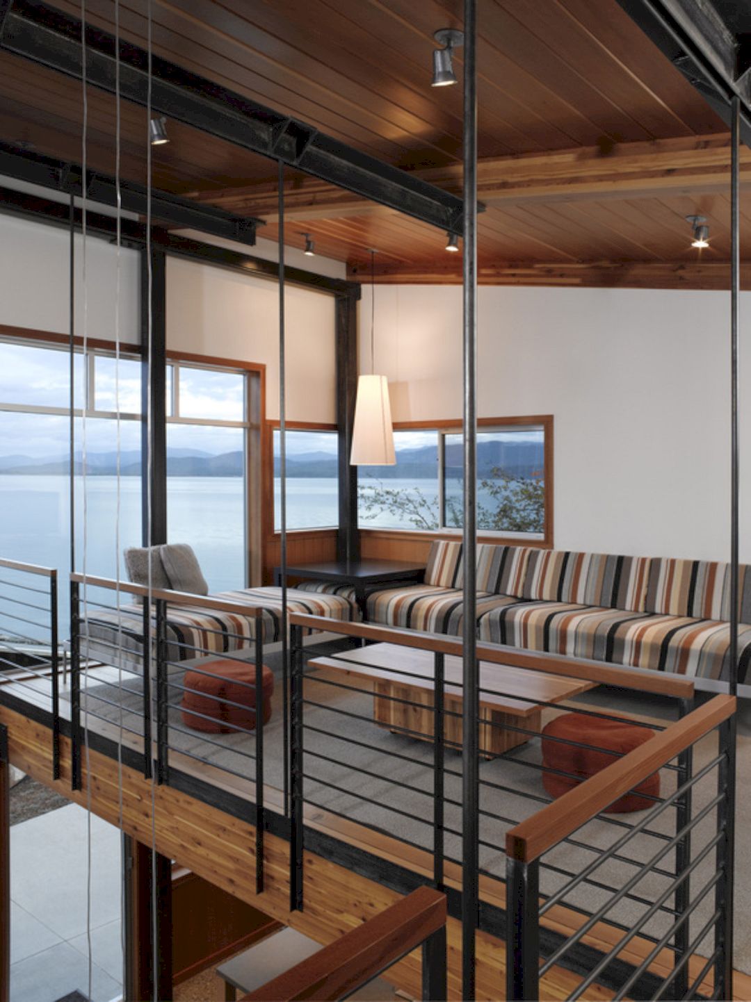
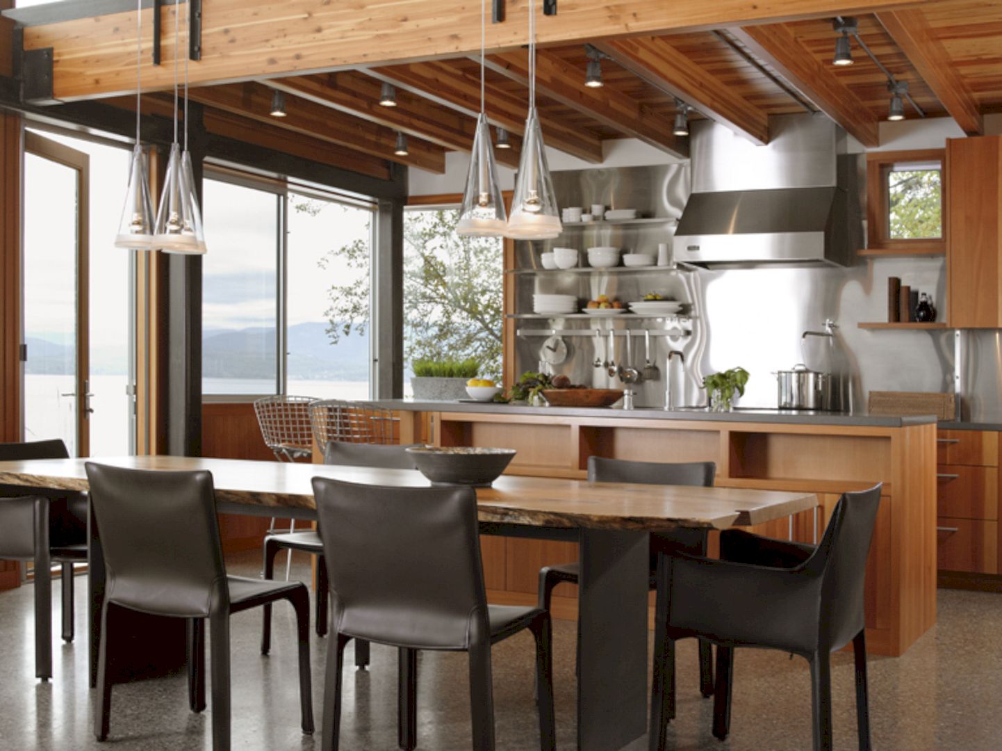
In this project, there is a boat house designed with a double function. In summer, it is used as an entertainment space for outdoor entertaining and lakeside activities. In winter, it becomes storage for boars and summertime recreation equipment.
The design of this boat house is made by specific requirements as its structure is set within the flood plain of the lake. It is rebuilt within the previously existing dilapidated structure and supported by concrete foundation walls.
Bottle Bay Residence Gallery
Images Source: Prentiss Balance Wickline Architects
Awards and Recognition: Waterside Homes, LOFT Publishing, “Bottle Bay Residence”, p. 221-231, 2015
Discover more from Futurist Architecture
Subscribe to get the latest posts sent to your email.
