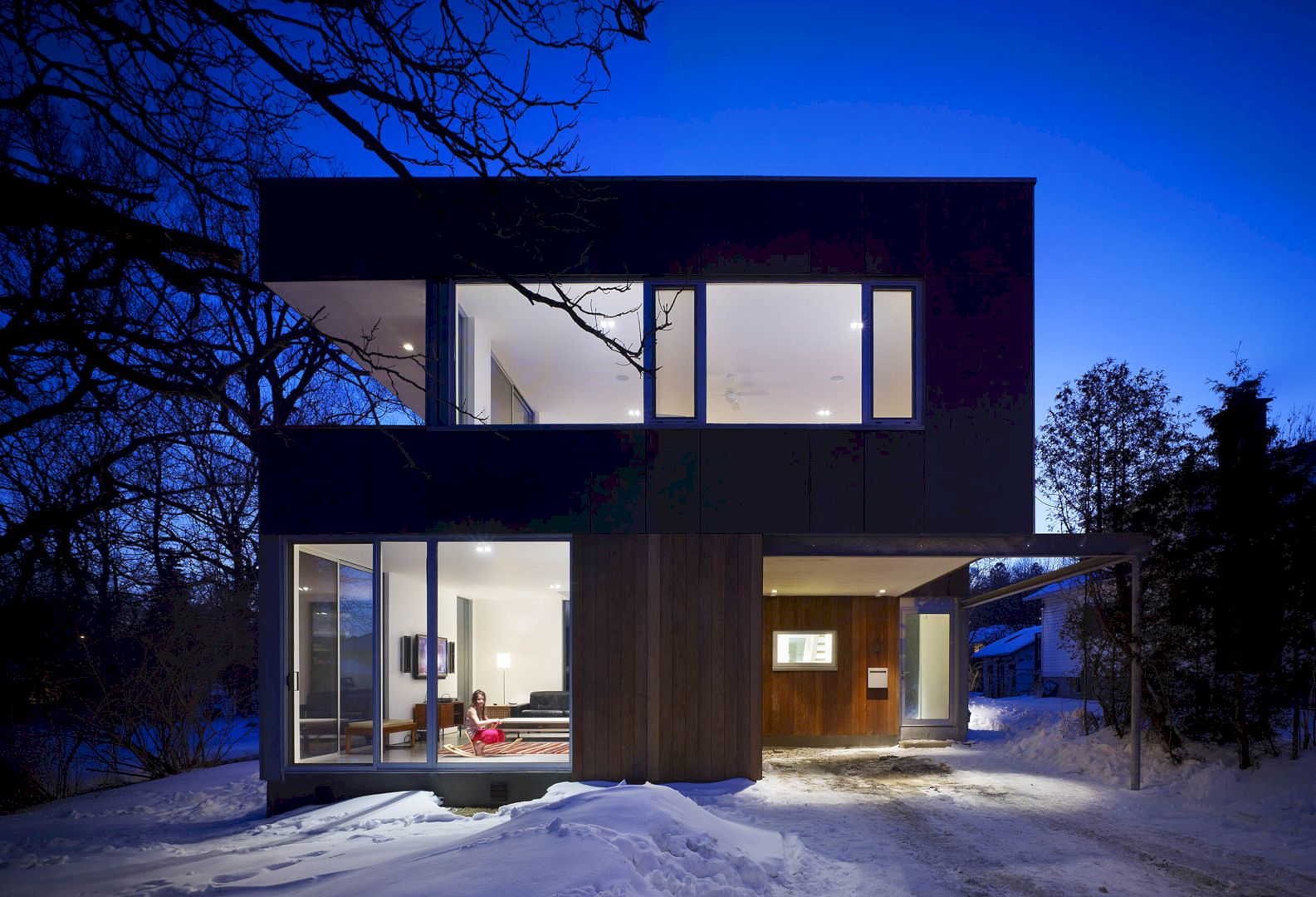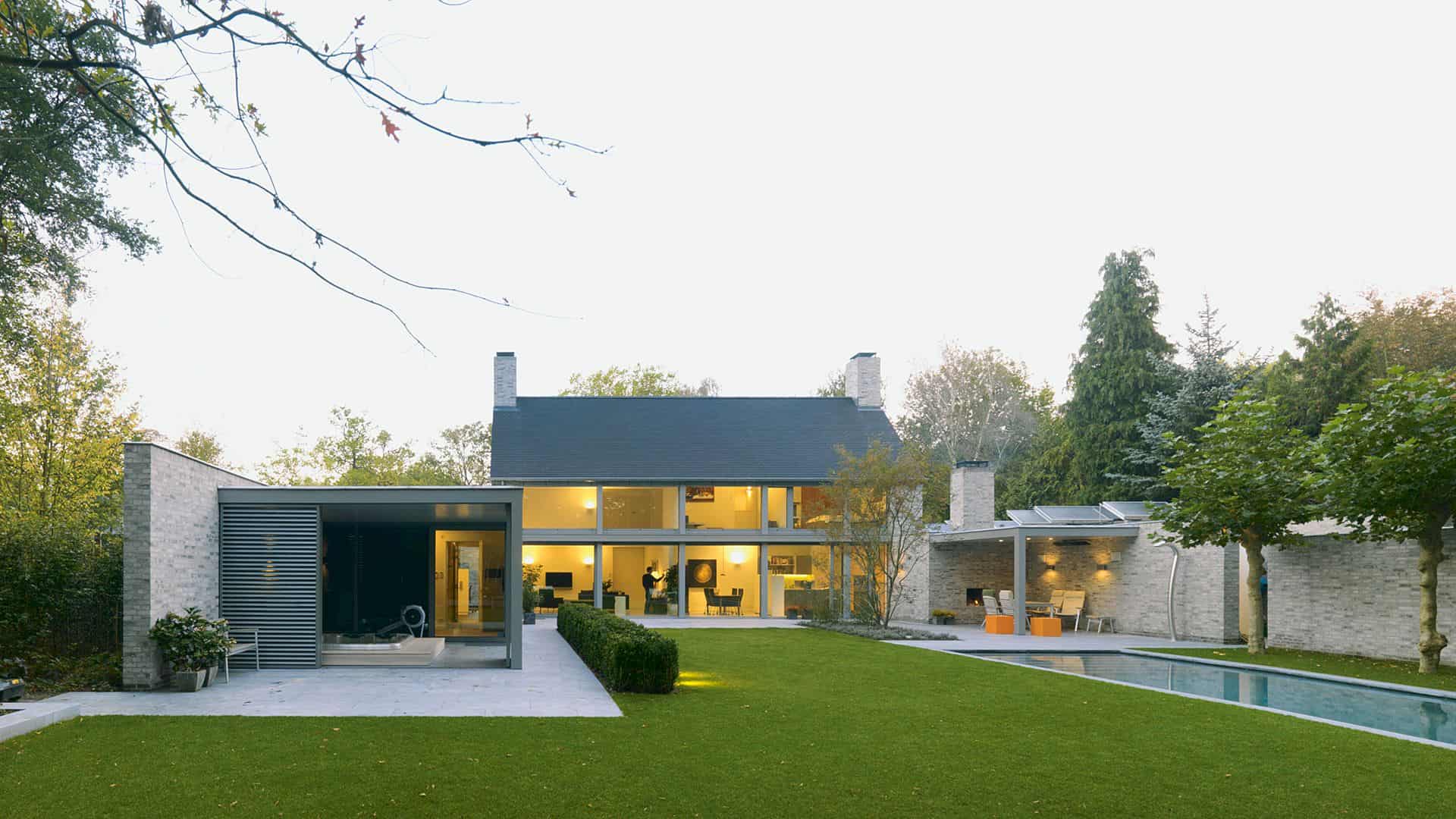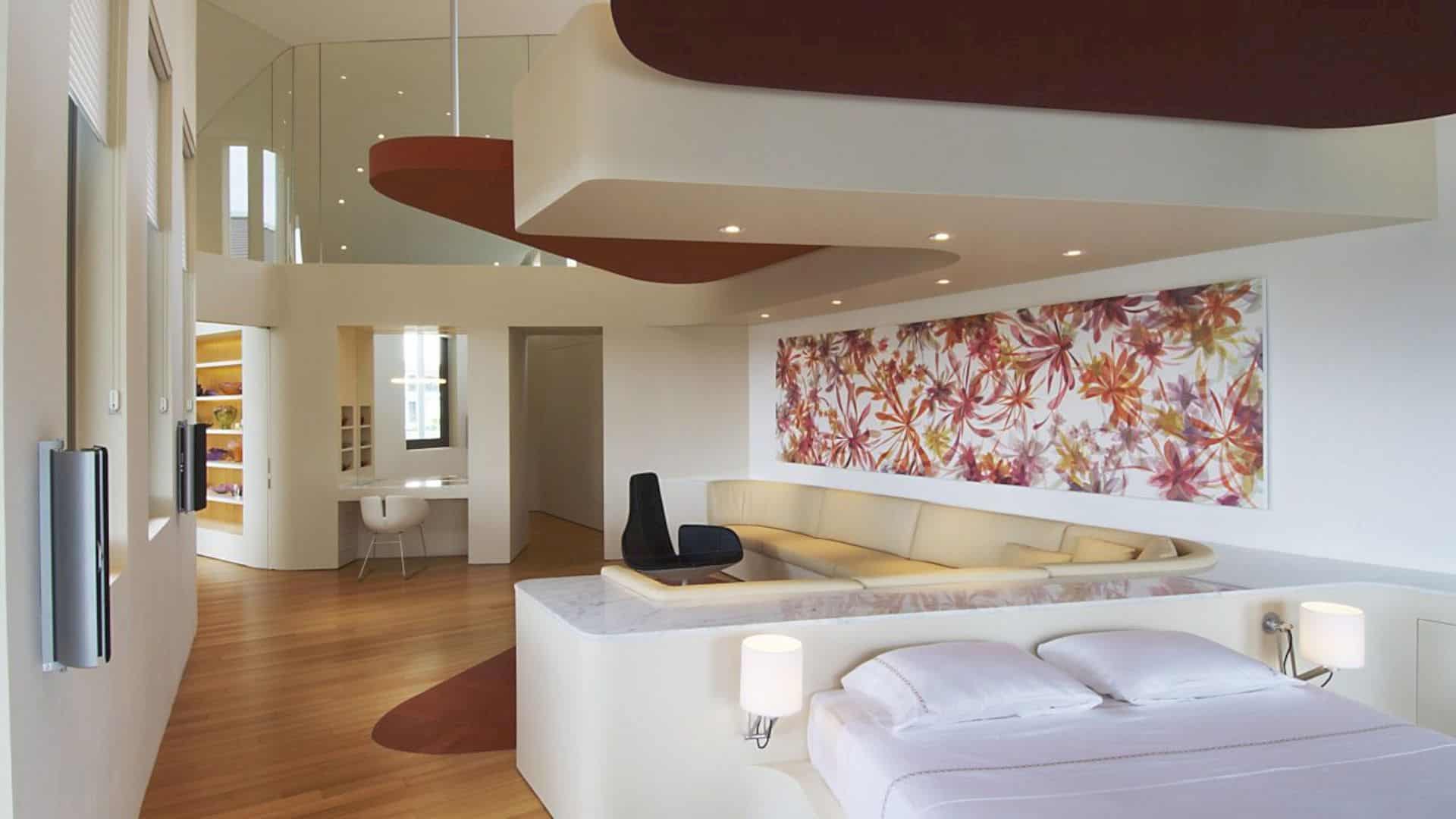Prentiss Balance Wickline Architects completed a contemporary home remodel project in 2012 called Camano Island Remodel. The one-storey house with a basement media room is transformed into a two-story house with an expanded finished basement. This project is located in Camano Island, WA.
Design
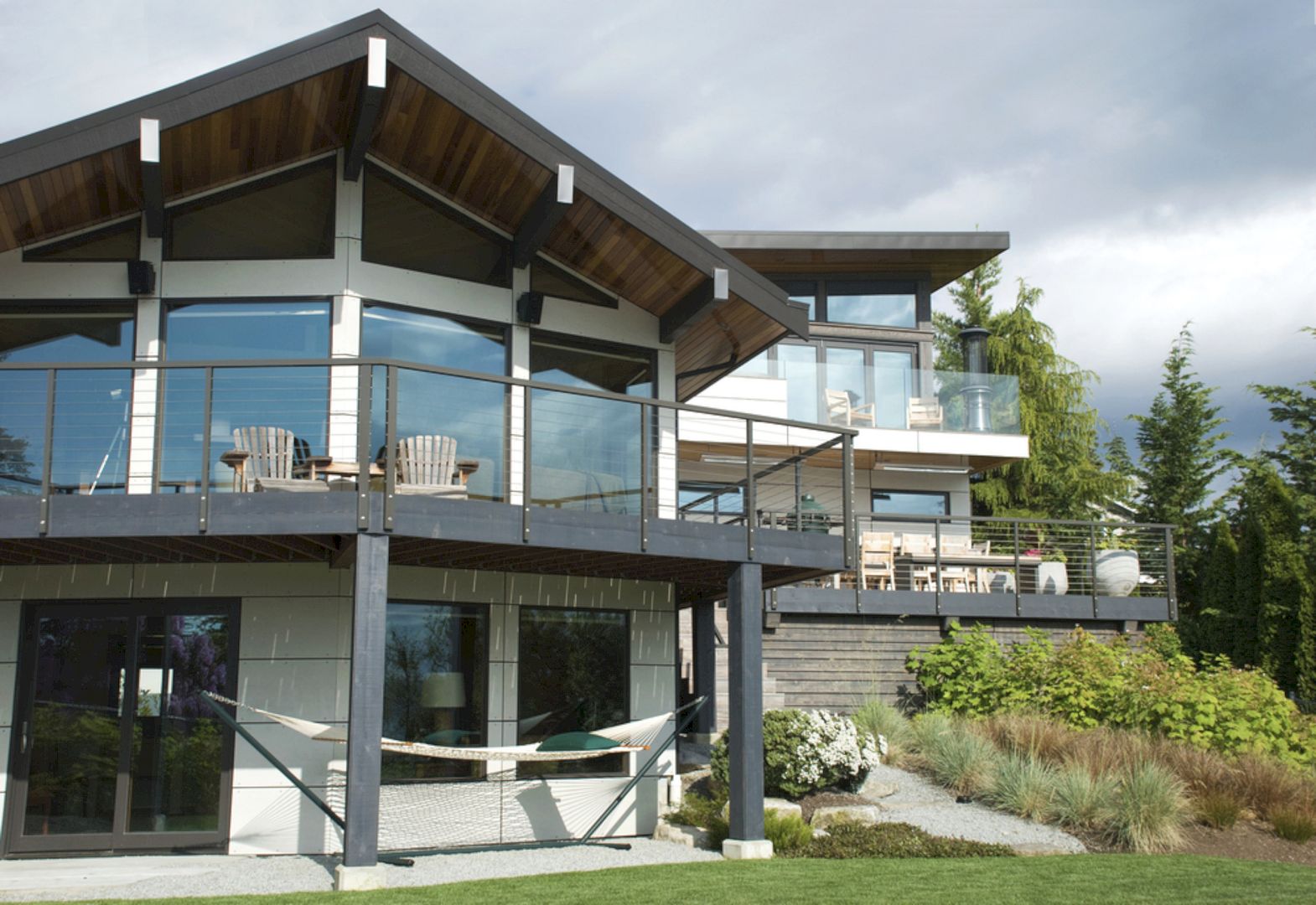
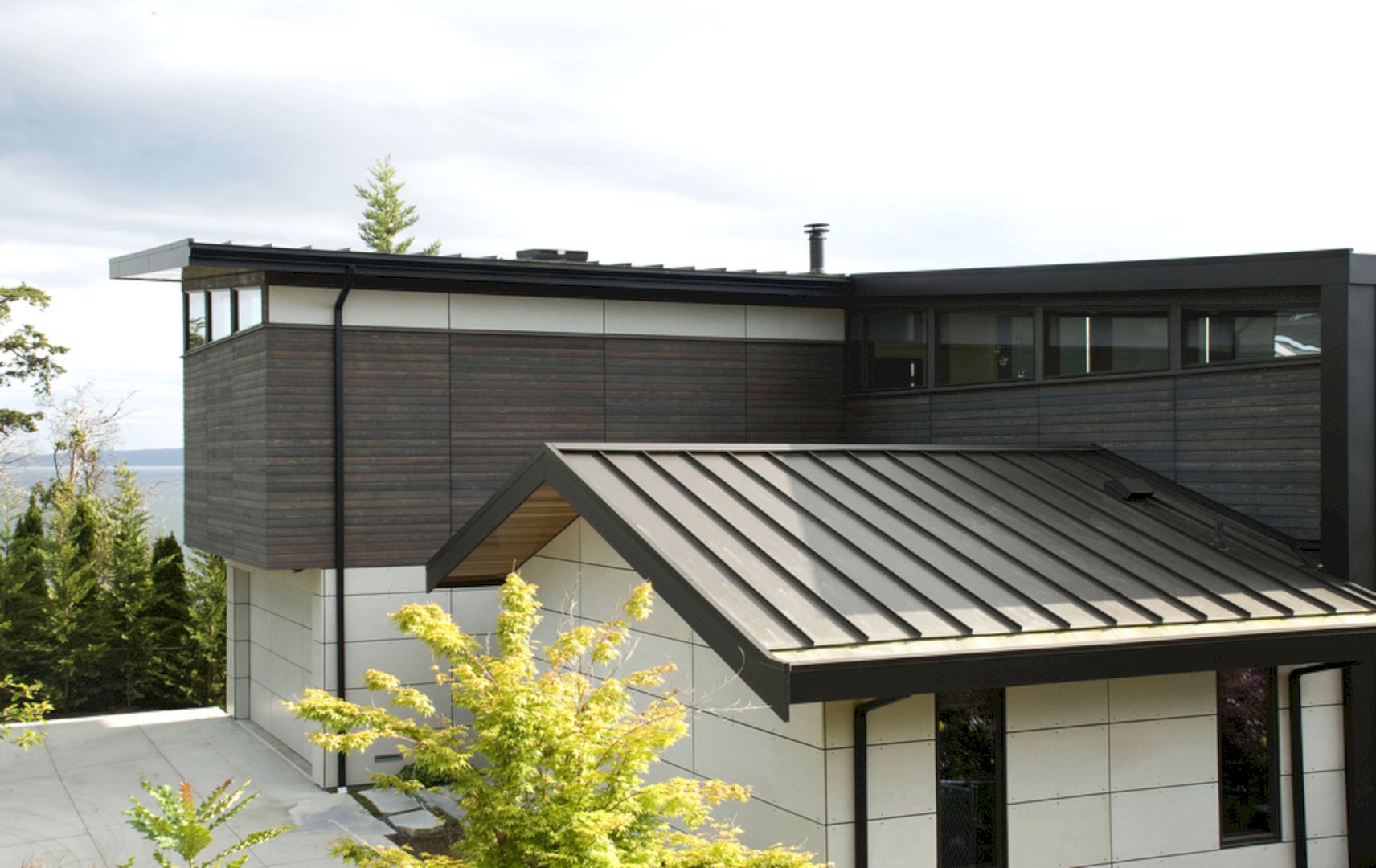
After 12 years of living in this classic 1970’s home, the clients are finally ready for a transformation. The house is expanded into a two-storey house with an expanded finished basement. A new subterranean wine cellar is added and a generous master suite is also designed on the second floor.
The clients are a couple who often has guests and they love to entertain their guests. Thus, the new master suite is designed as a more private retreat that provides a sanctuary from the public living area.
Structure
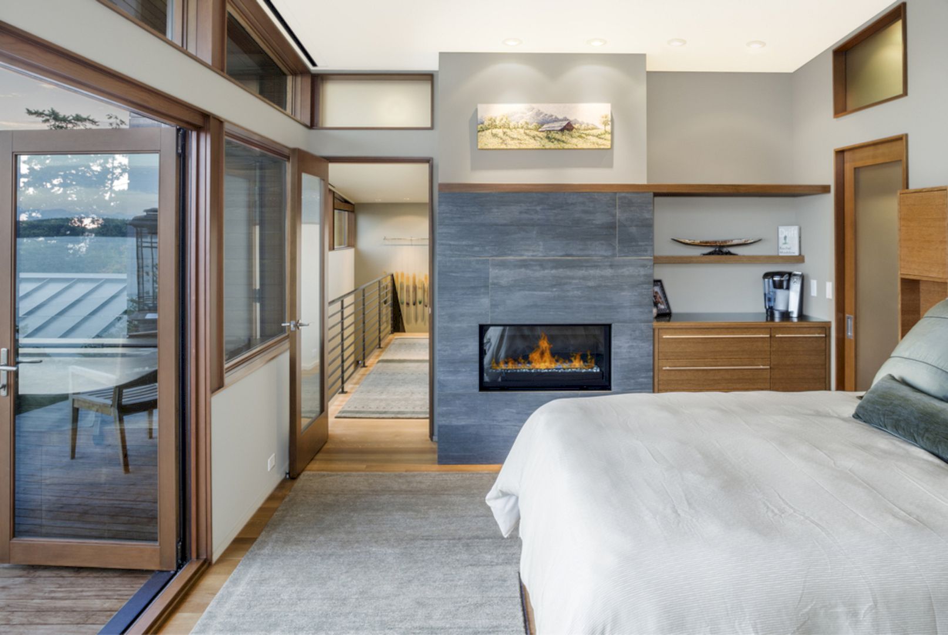
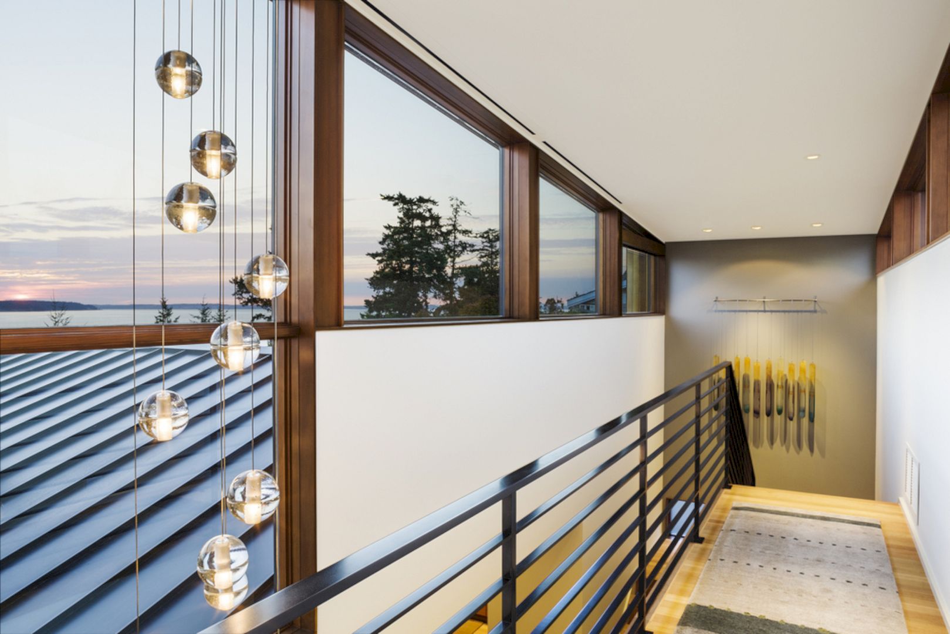
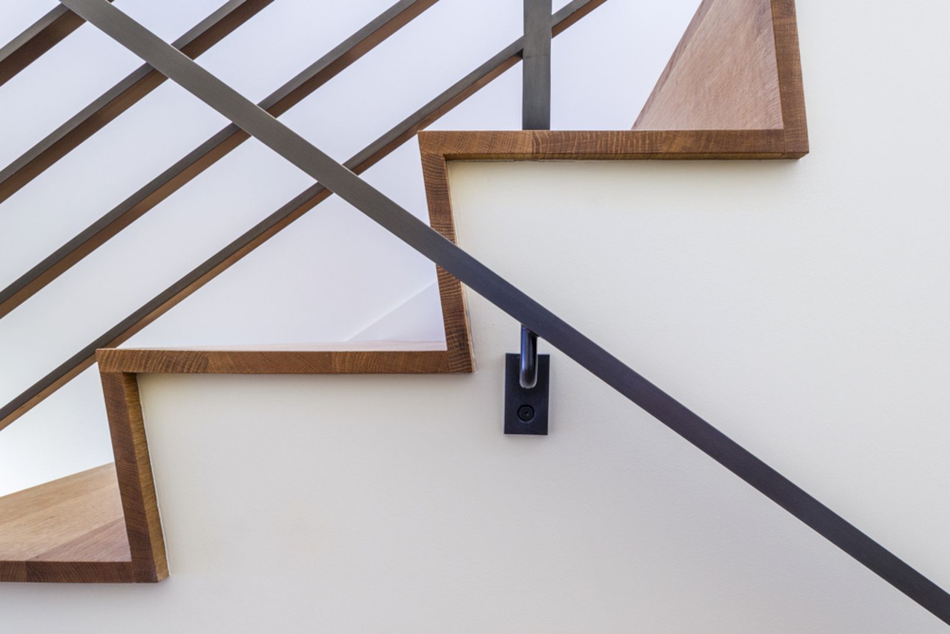
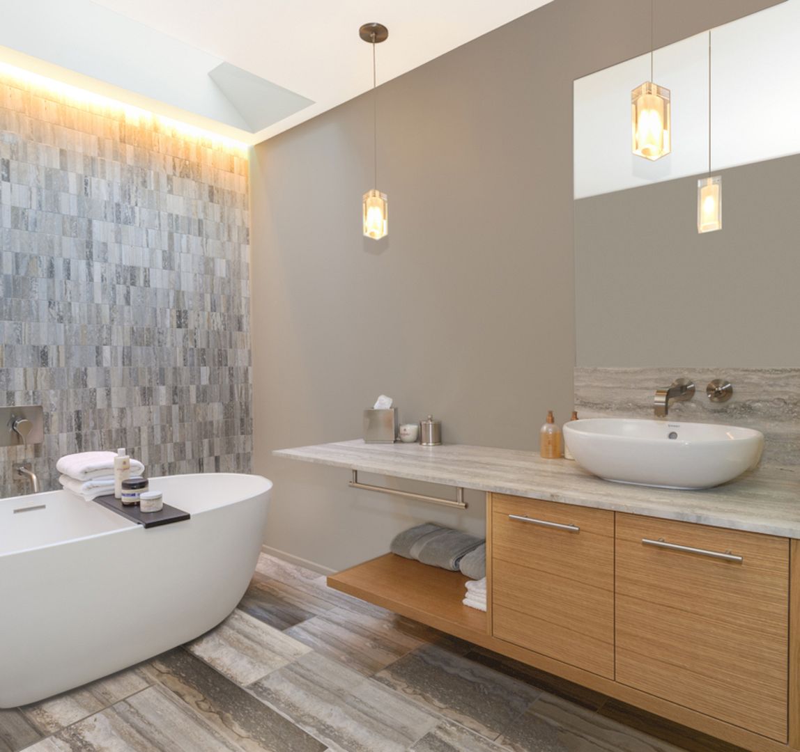
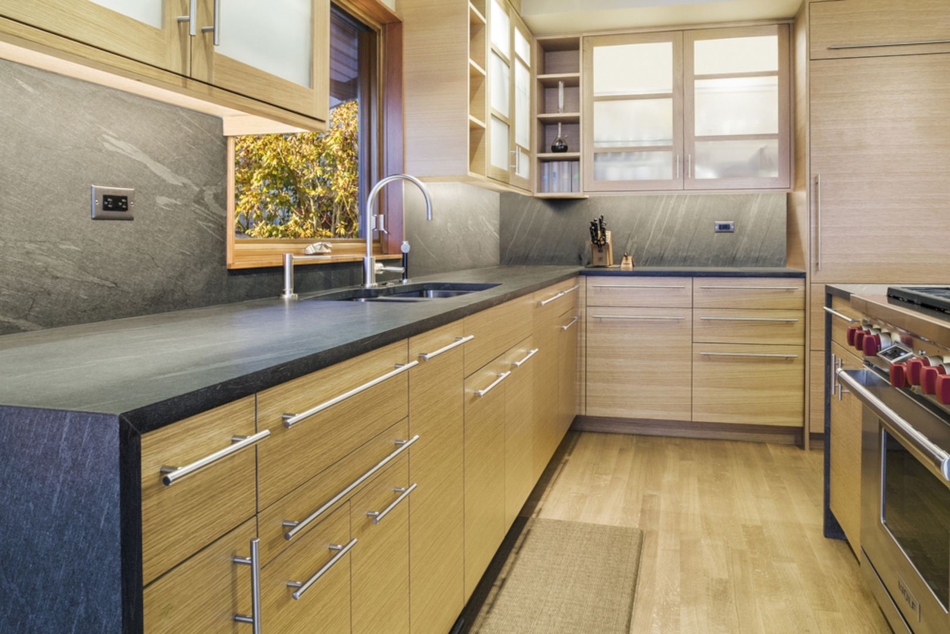
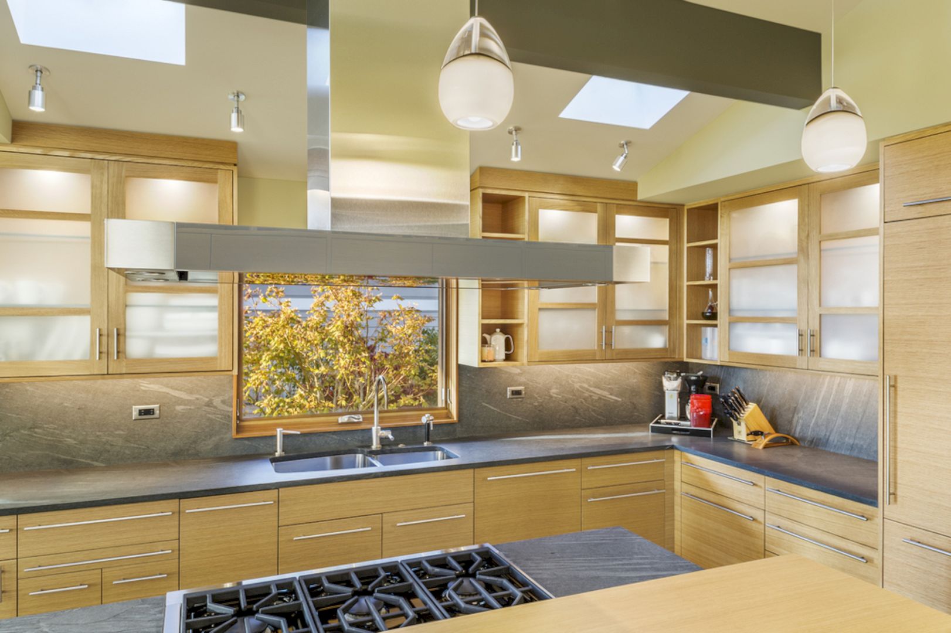
In order to add square footage to the house, adding a storey is the only solution to this project because this house sits on a narrow lot proximate to the bluff. The main living area’s prow-shaped body that has an original gable roof is retained.
Creating a feel like a cohesive whole and connecting the new two-story addition to this existing roof structure are some of the major design challenges of this project. A stair to a bridge that cuts across the gable is made by using one of the original bedrooms to create a connection between the master suite and the rest of the house.
Details
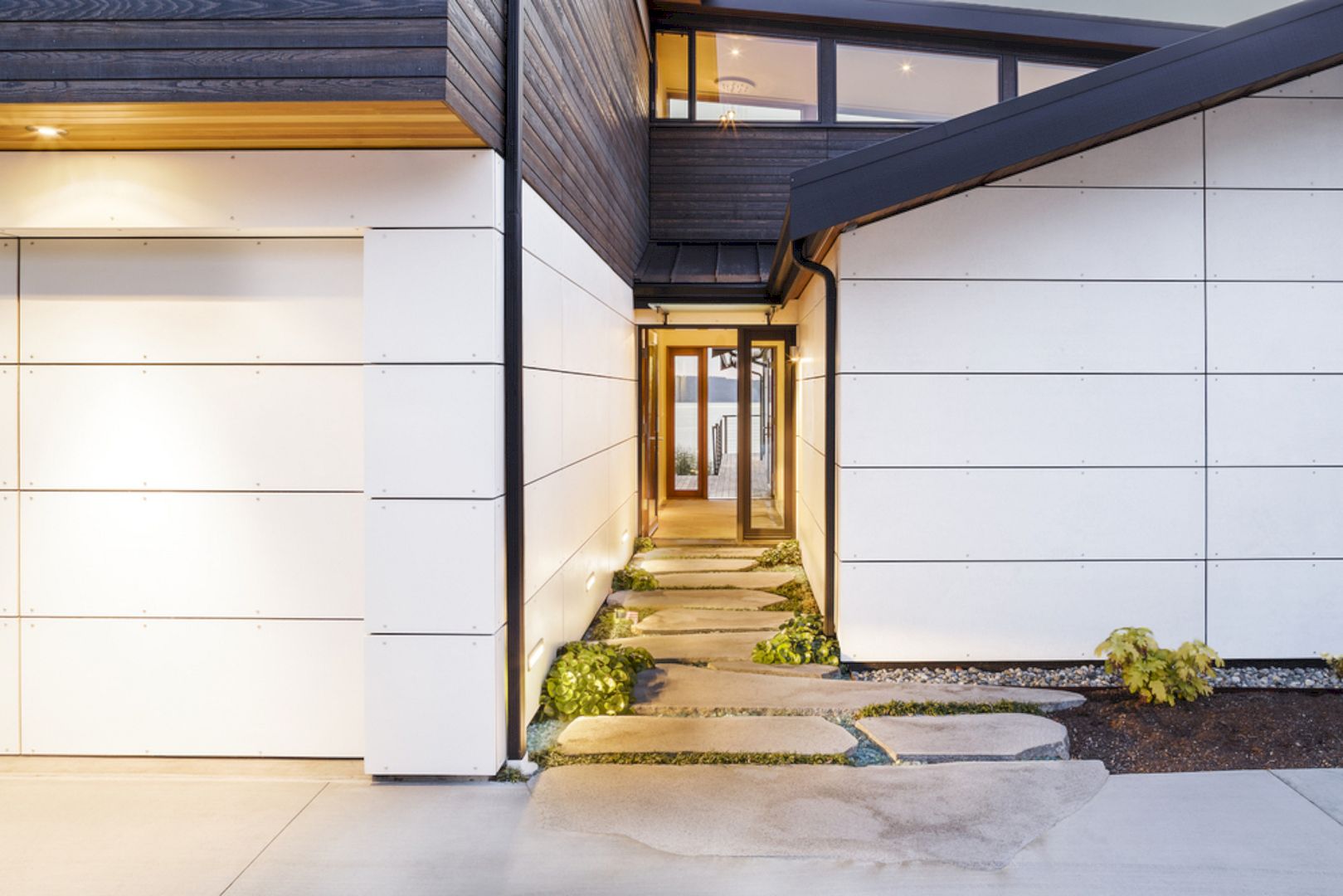
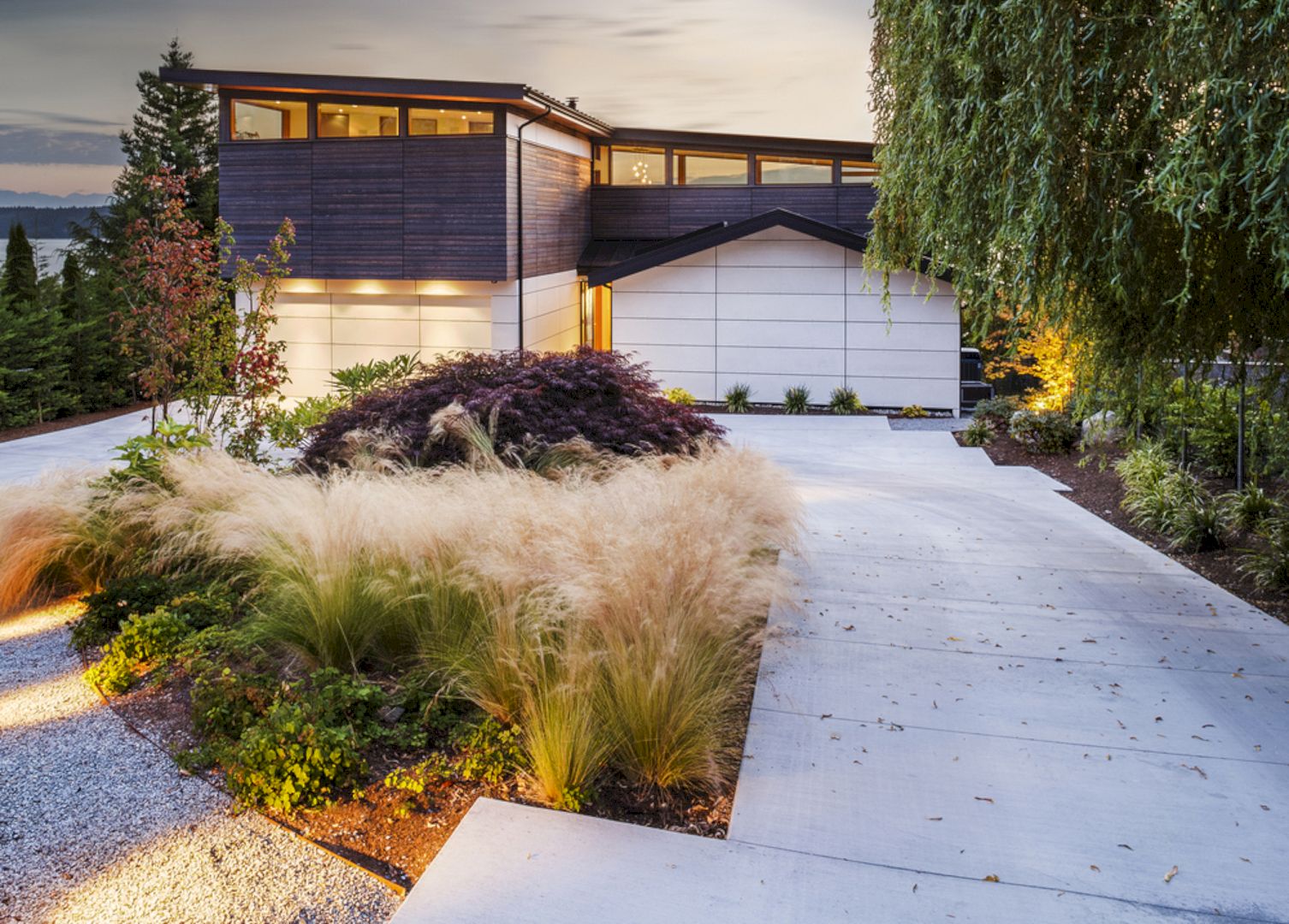
A large asphalt circular drive is removed and replanted with native vegetation. A single concrete drive pattern is also used to create a match look to the house siding. There is an awesome interior space and an incredible view beyond that can be seen once one enters the house through the inviting main entry.
Camano Island Remodel Gallery
Images Source: Prentiss Balance Wickline Architects
Discover more from Futurist Architecture
Subscribe to get the latest posts sent to your email.
