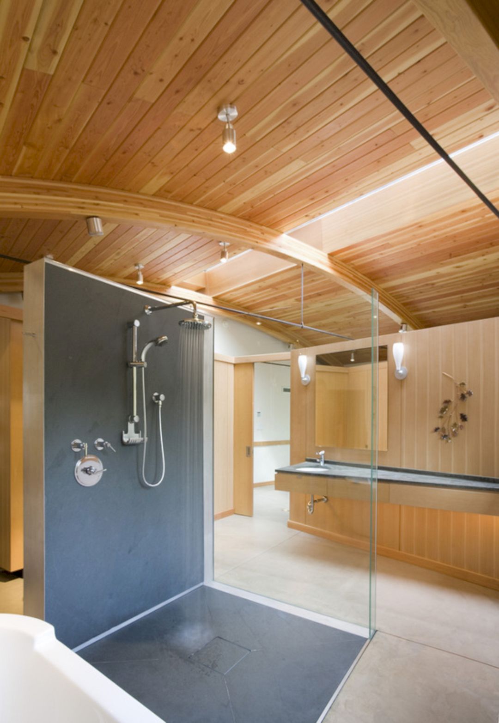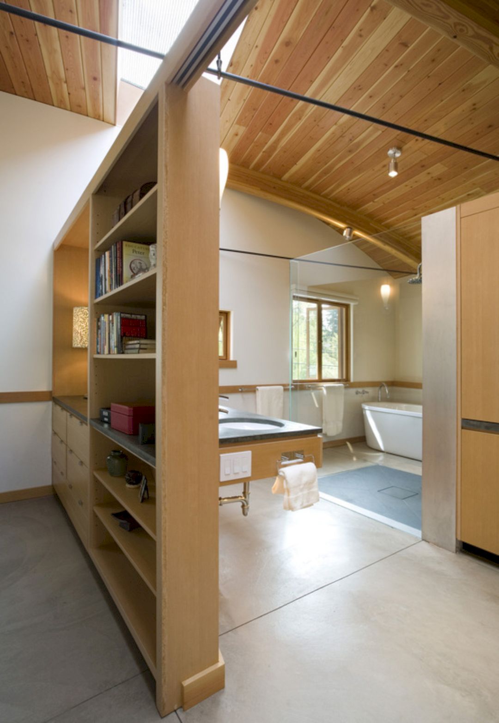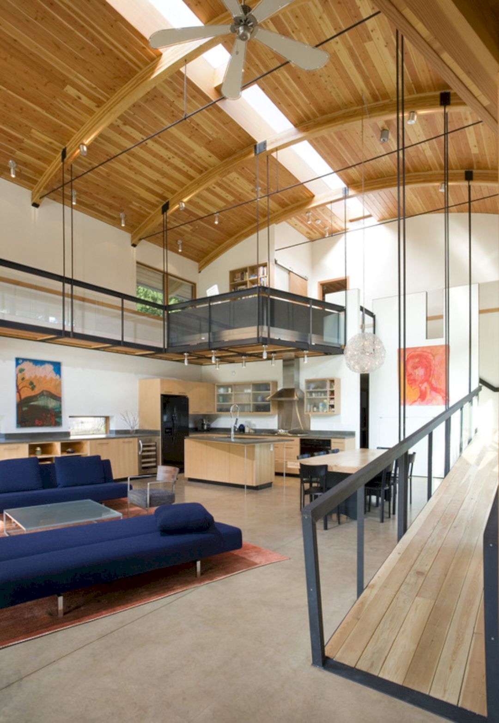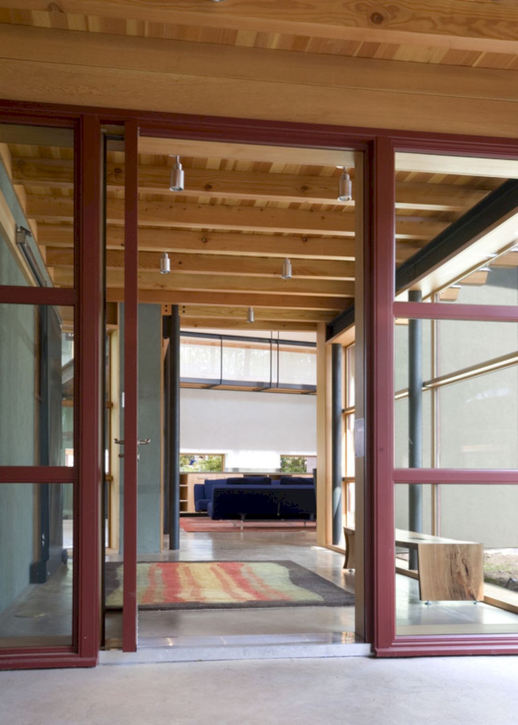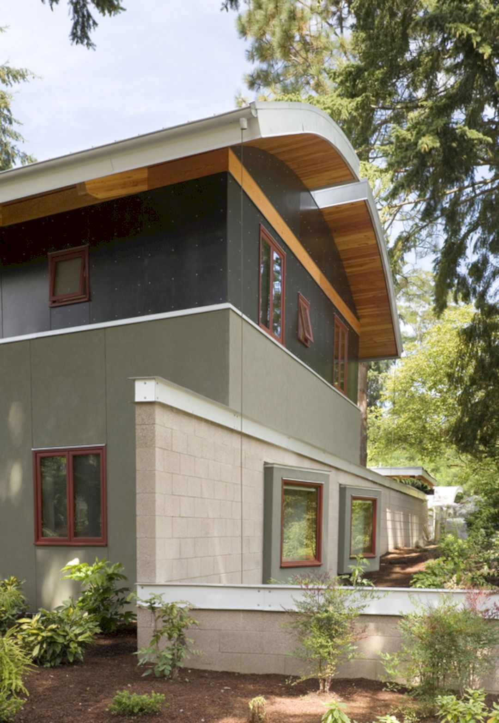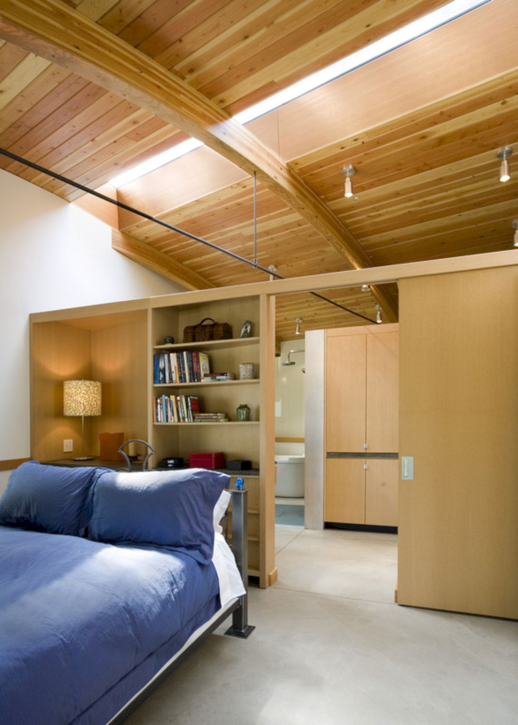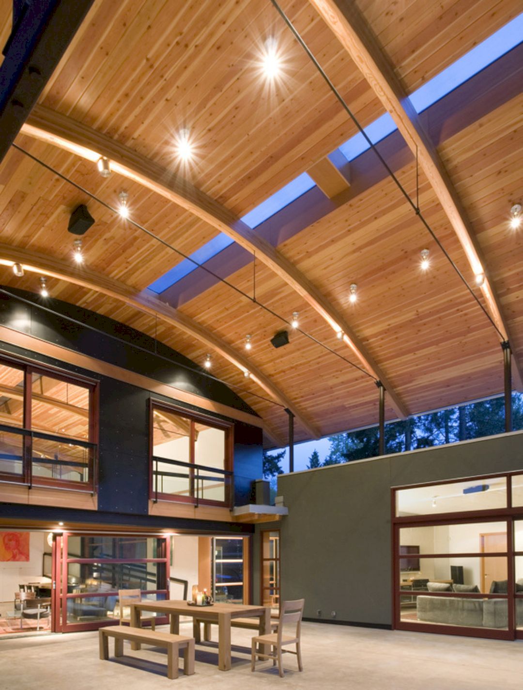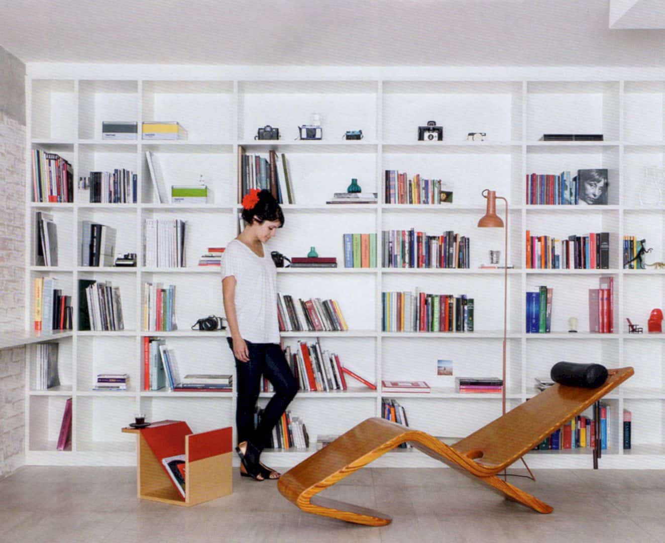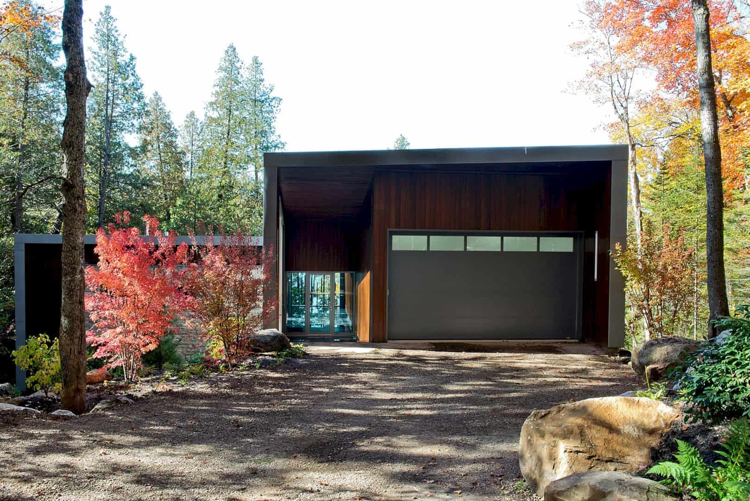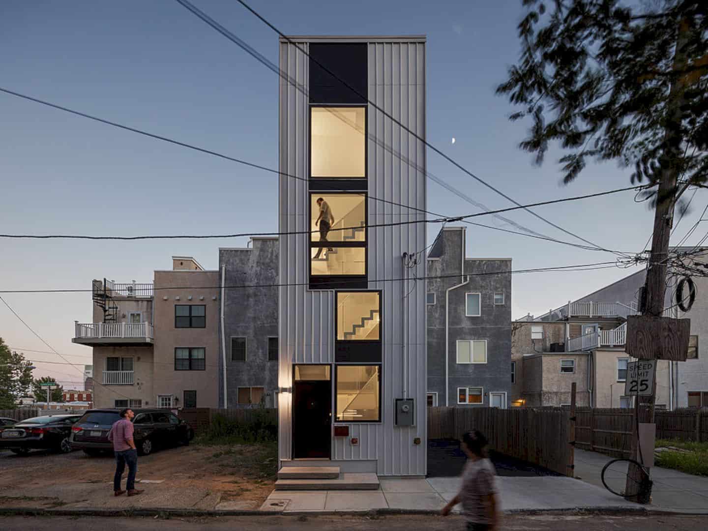Party Shack is one of two houses set side by side and designed with the same exterior materials. This house is a residential project by Prentiss Balance Wickline Architect located in the park-like setting of a suburban Bellevue neighborhood in Seattle. The curved roofs are the main highlight of the houses.
Structure
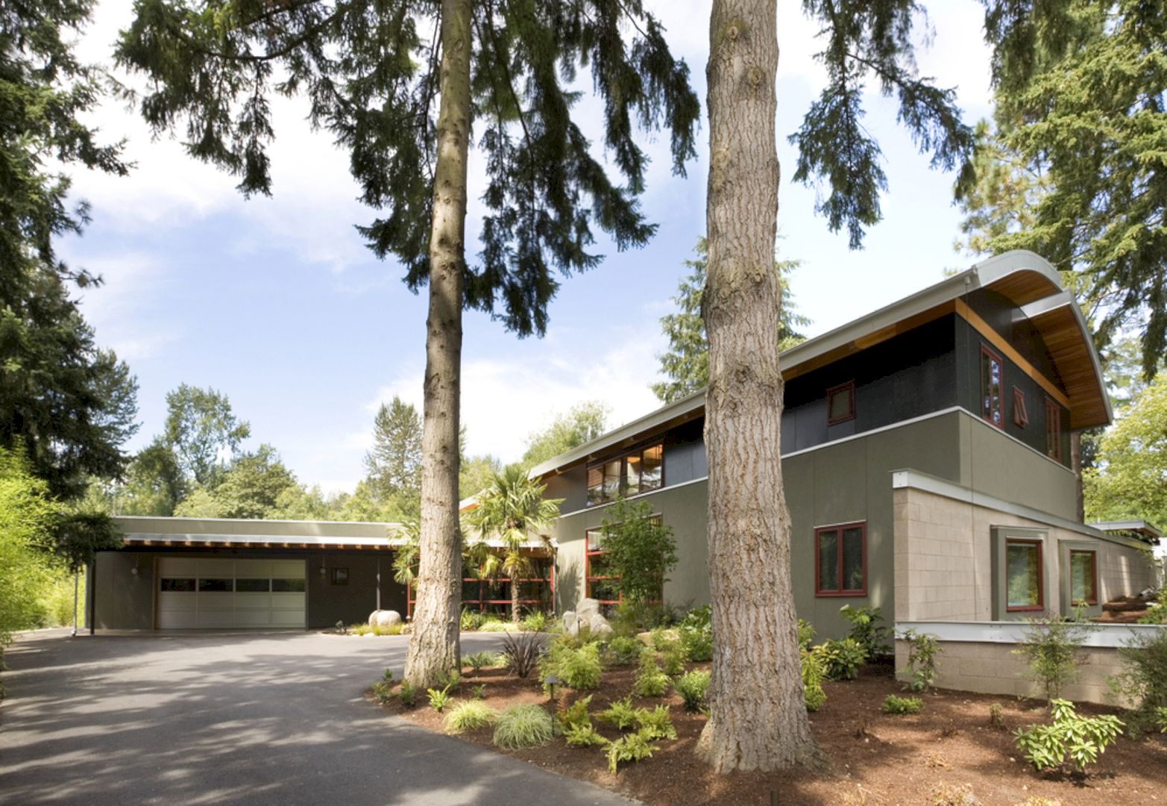
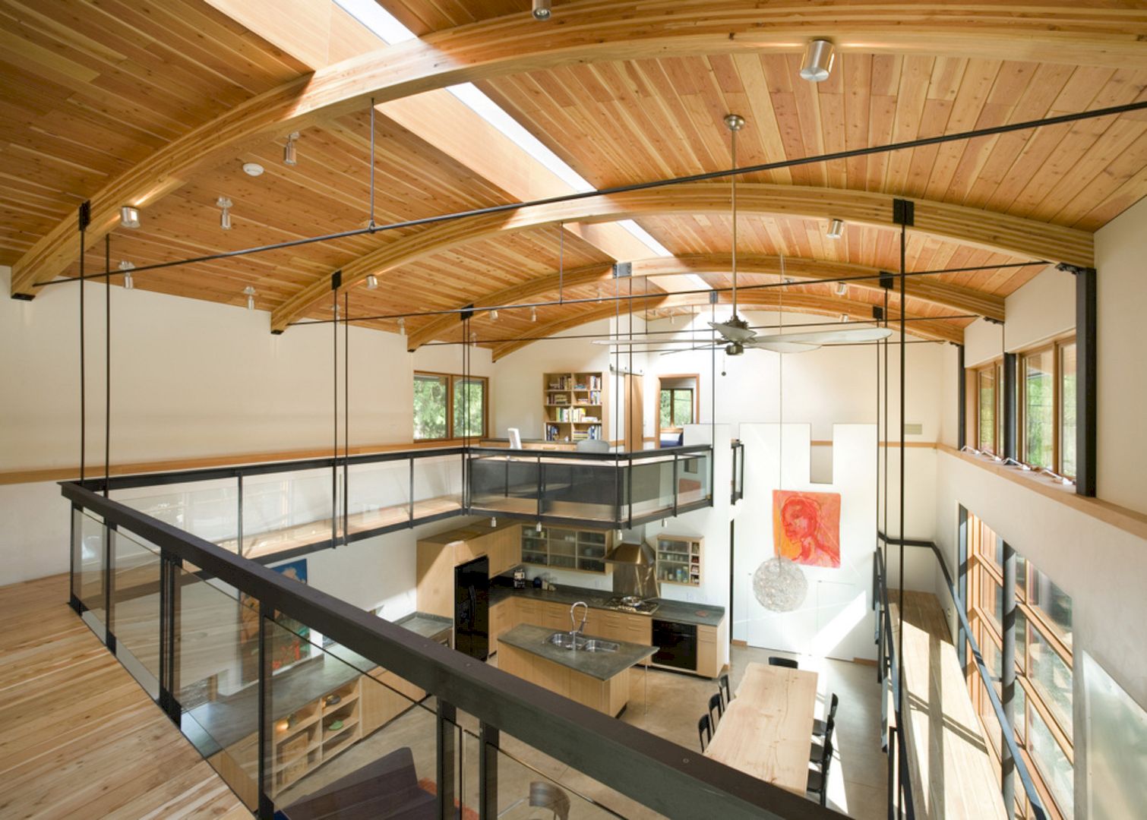
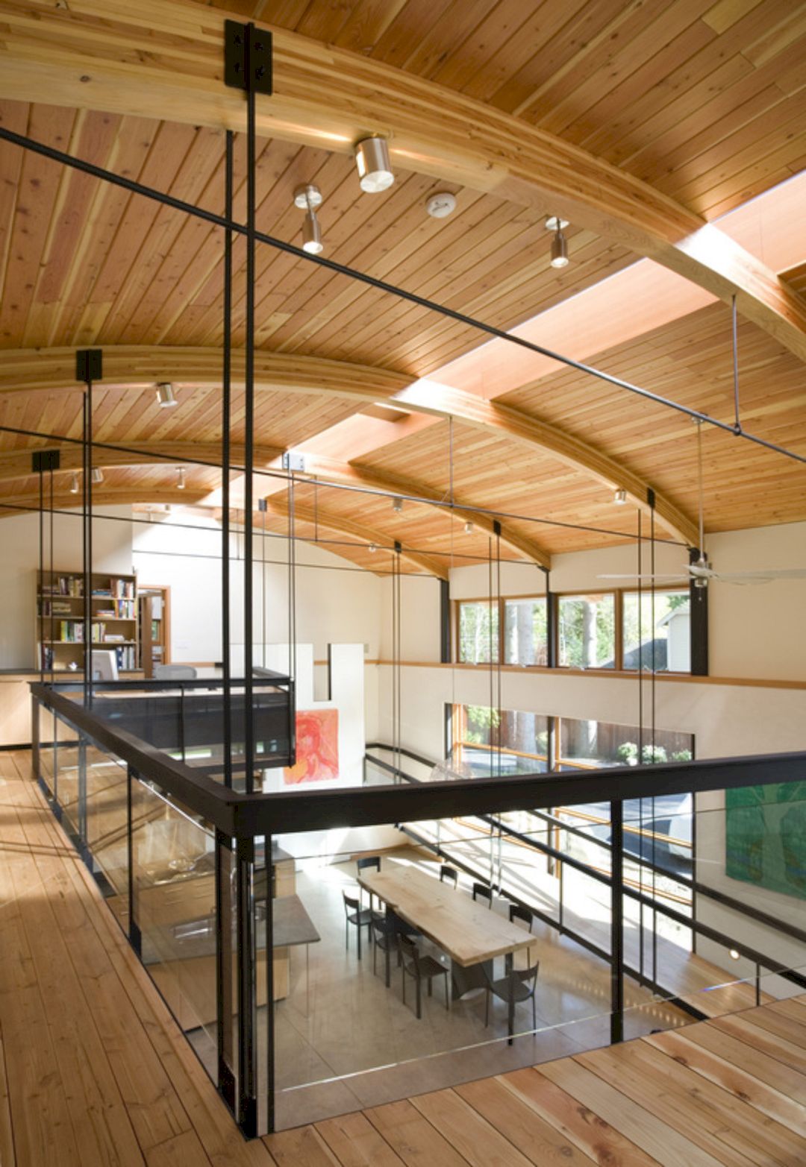
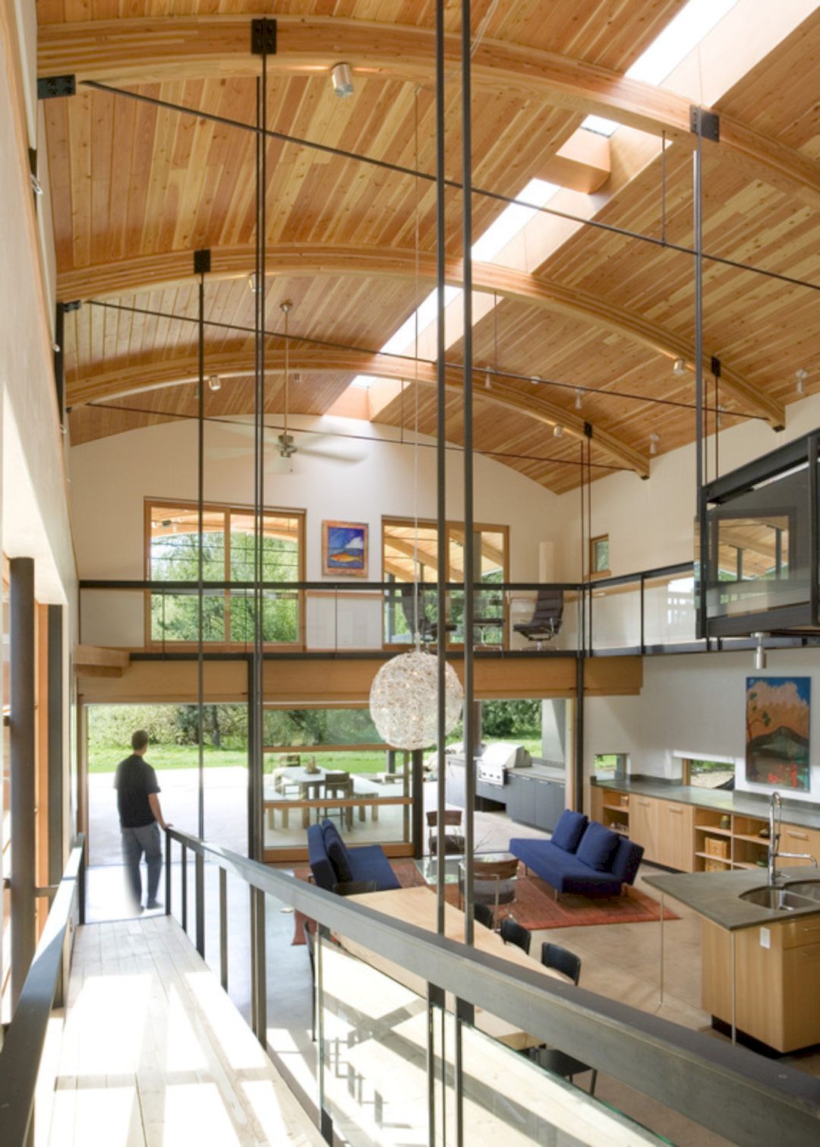
The houses are designed with the best ways to take full advantage of the salmon stream runs on the property and an extensive garden.
The exterior materials and curved roofs can help the houses to have a good relationship. The boundaries between outdoor and indoor spaces can be removed thanks to the building and landscape design.
A unique type of insulated concrete building block that is manufactured from wood chip fibers is also used for the building. It allows the envelope of the building to remain vapor permeable.
Both houses are built and designed with healthy home materials and practices.
Materials
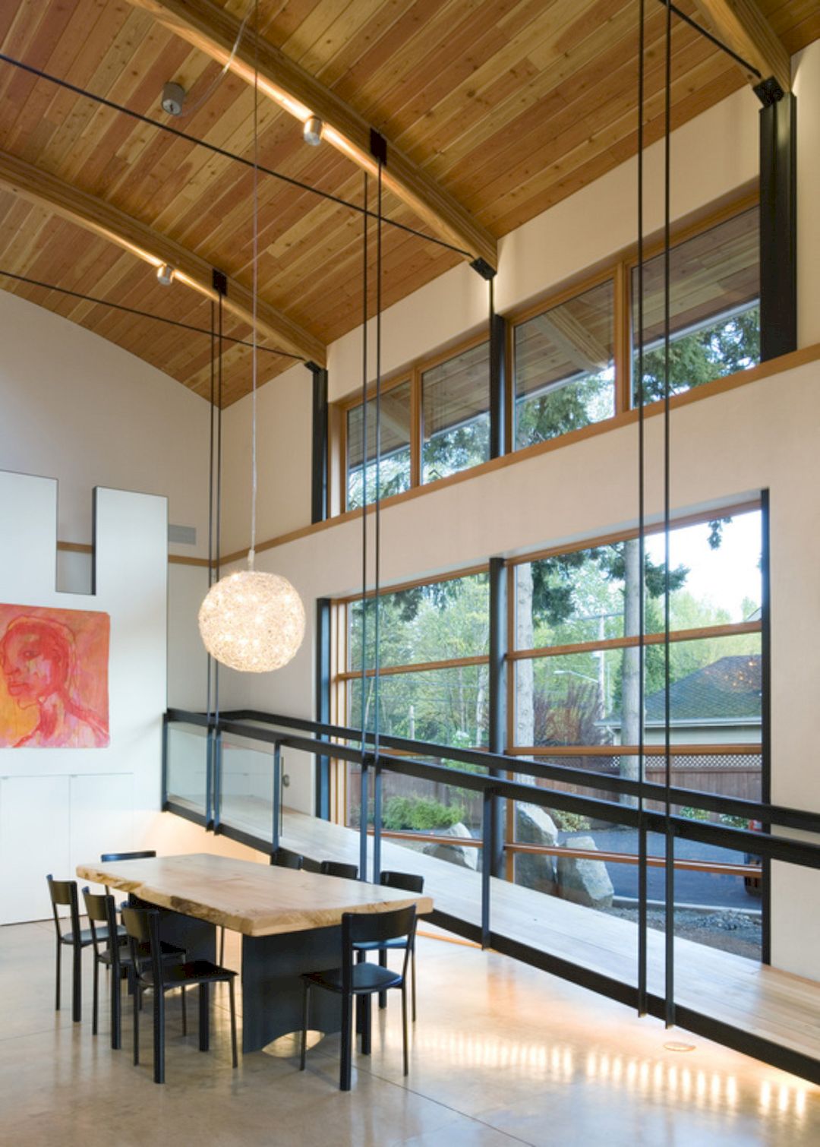
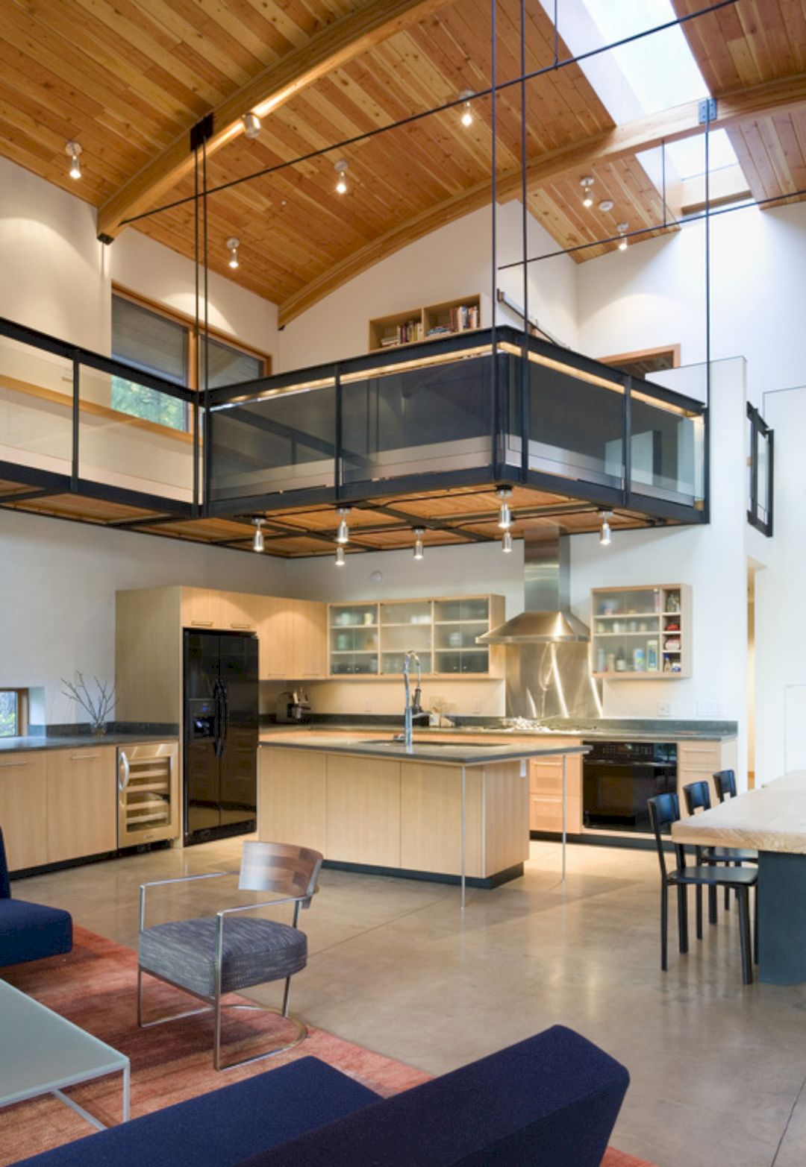
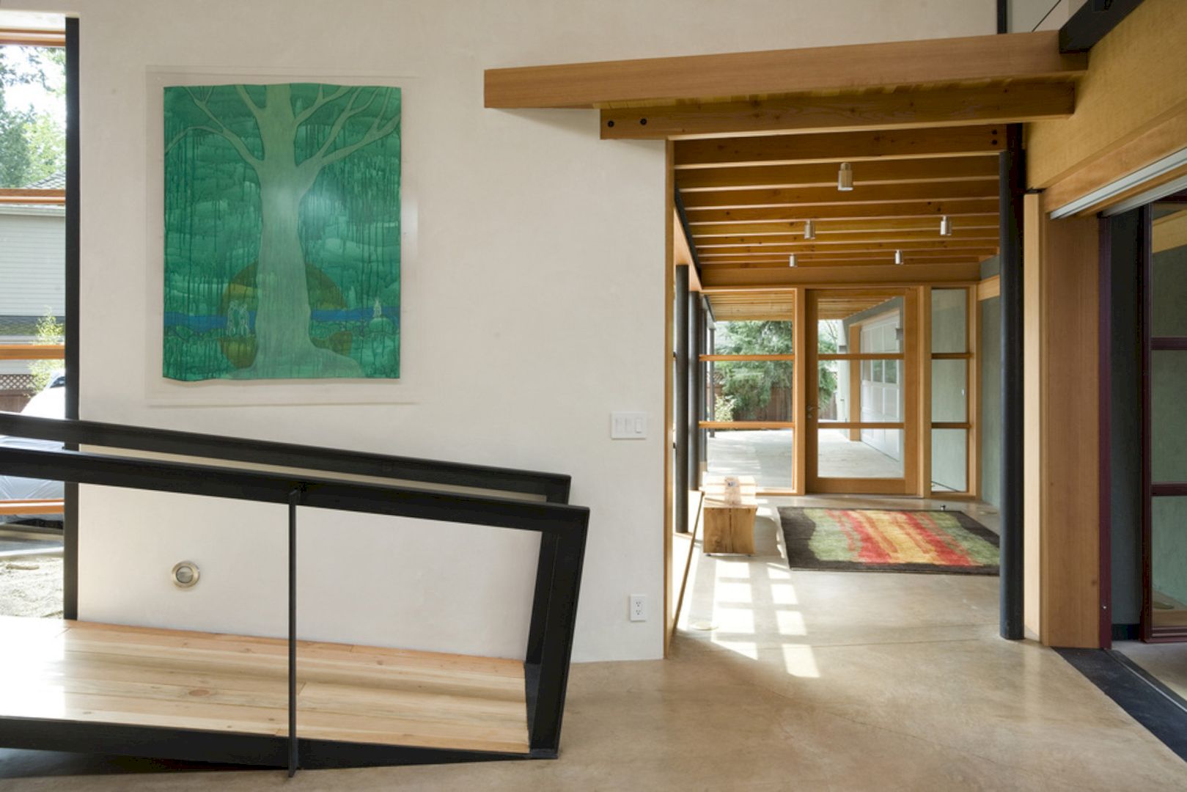
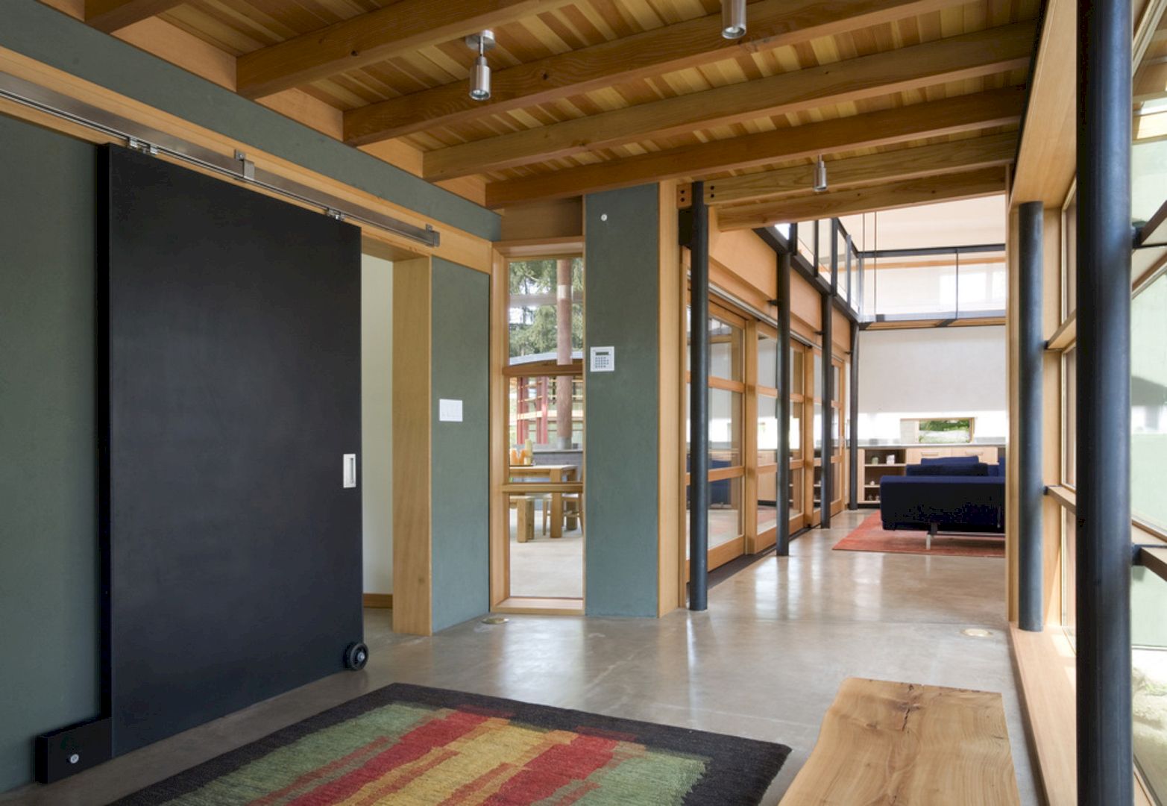
The architect’s typical environmental design elements are focused on deep overhangs, thoughtful materials, and other passive solar solutions. Together with its companion house, Party Shack takes extra care in their relationship with the surrounding site.
An extensive rain garden is a part of the landscape and garden plans that provide additional protection to the salmon stream.
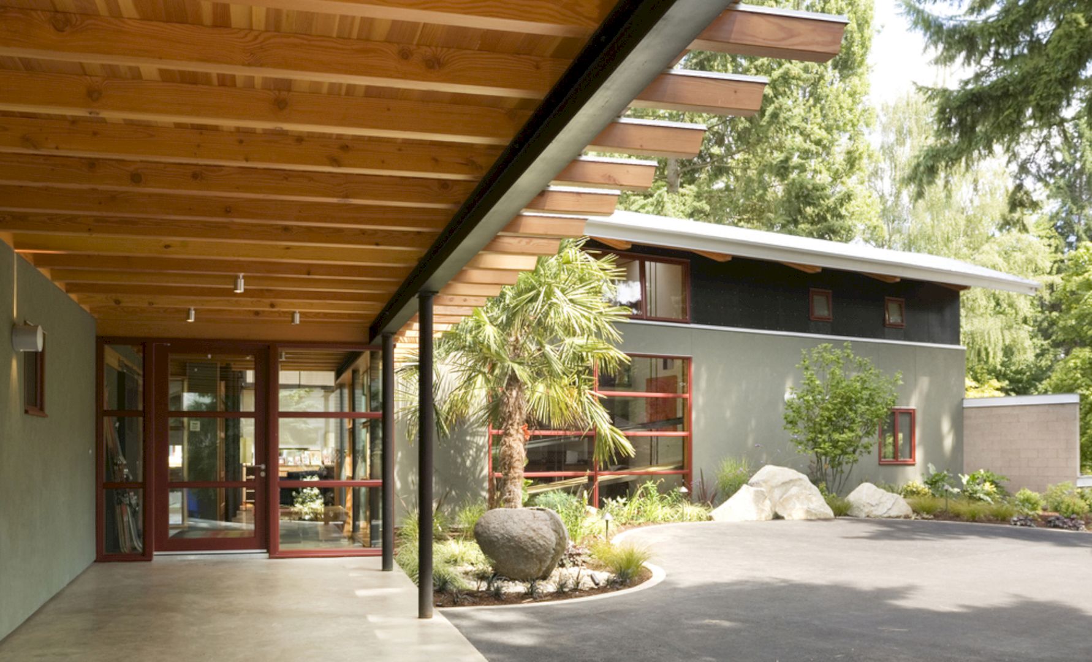
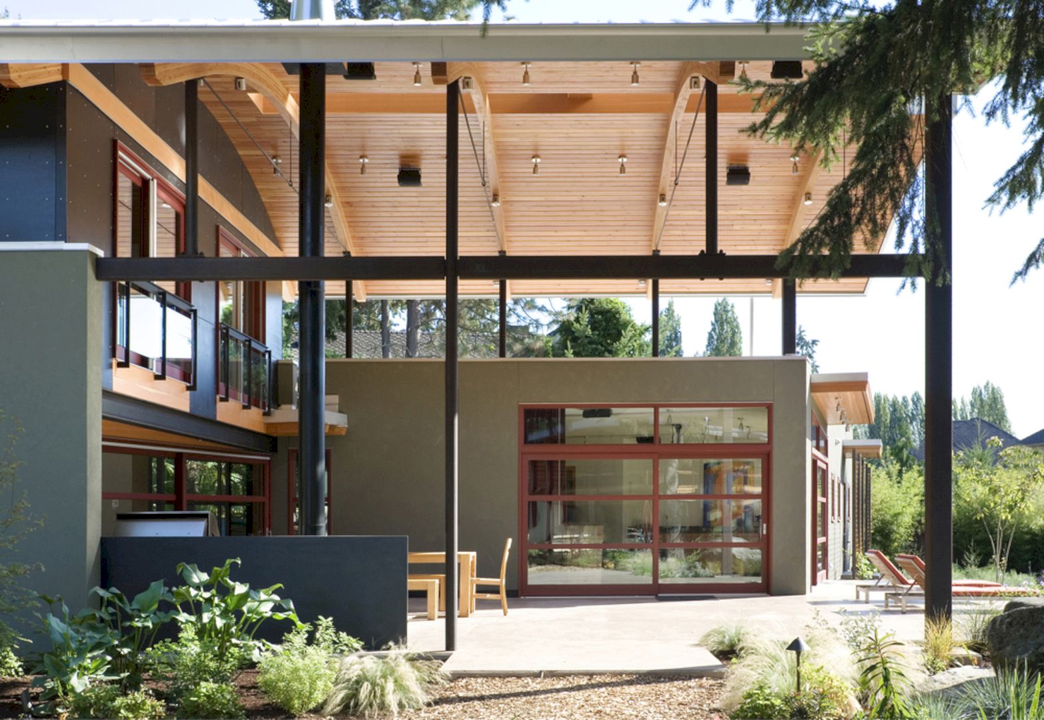
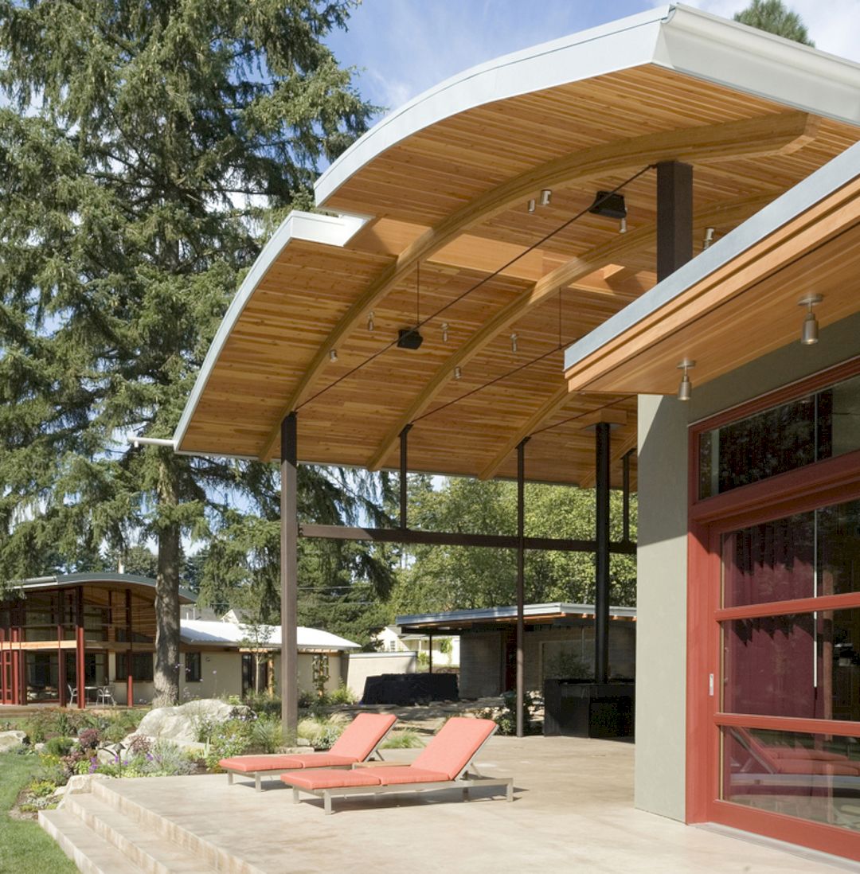
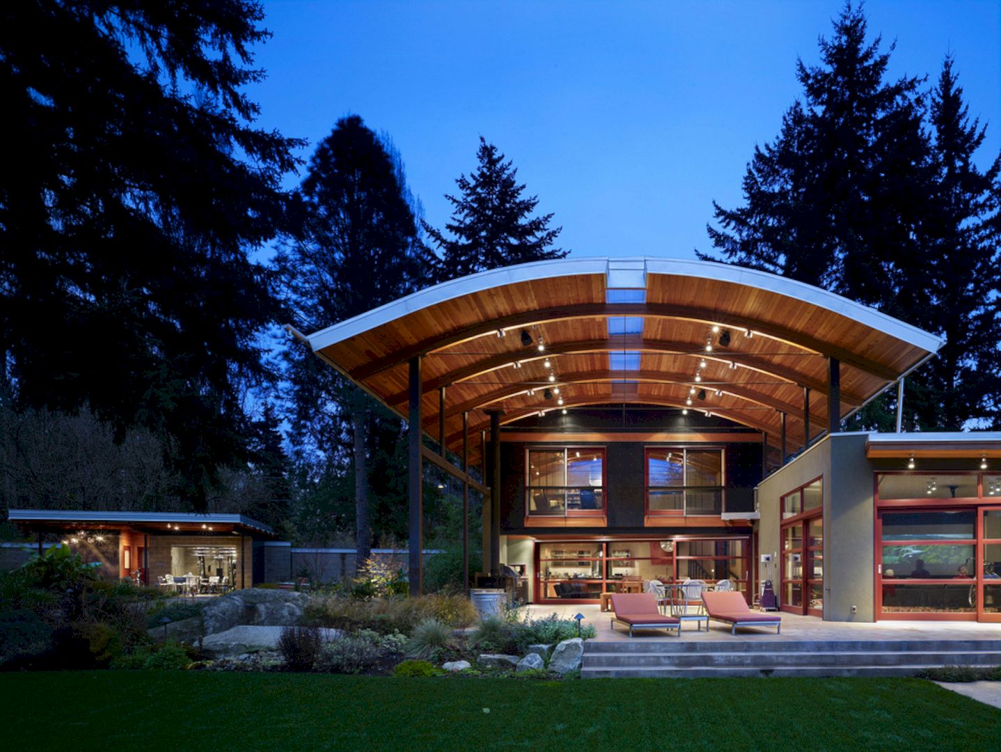
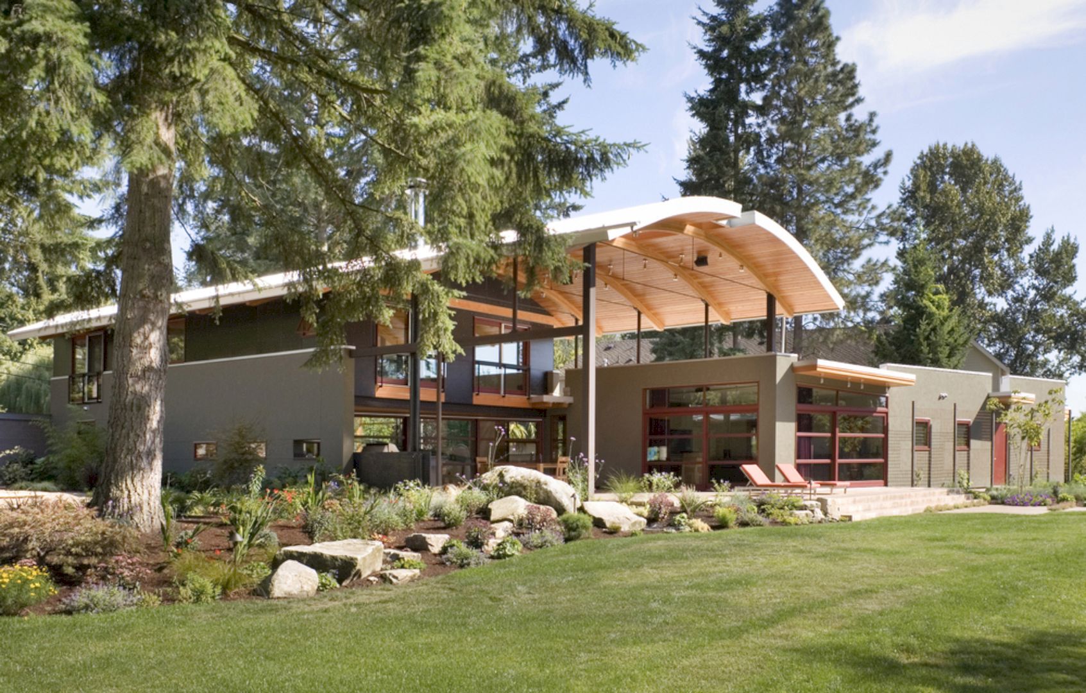
The use of alternate materials such as low- or no-VOC finishes, reclaimed wood, and ICF blocks made from recycled wood chip fiber becomes the priority in this project. Custom cabinetry is a particular pride of this project because it is made of a dead Madrona tree.
Awards and Recognition:
The Seattle Times, April 5, 2009, “His & Hers”, Pacific Northwest p.23
Luxury Bathrooms, James Grayson Trulove, Collins Design
Dream Homes Pacific Northwest, Panache Partners, LLC, October
Party Shack Gallery
Images Source: Prentiss Balance Wickline Architects
Discover more from Futurist Architecture
Subscribe to get the latest posts sent to your email.

