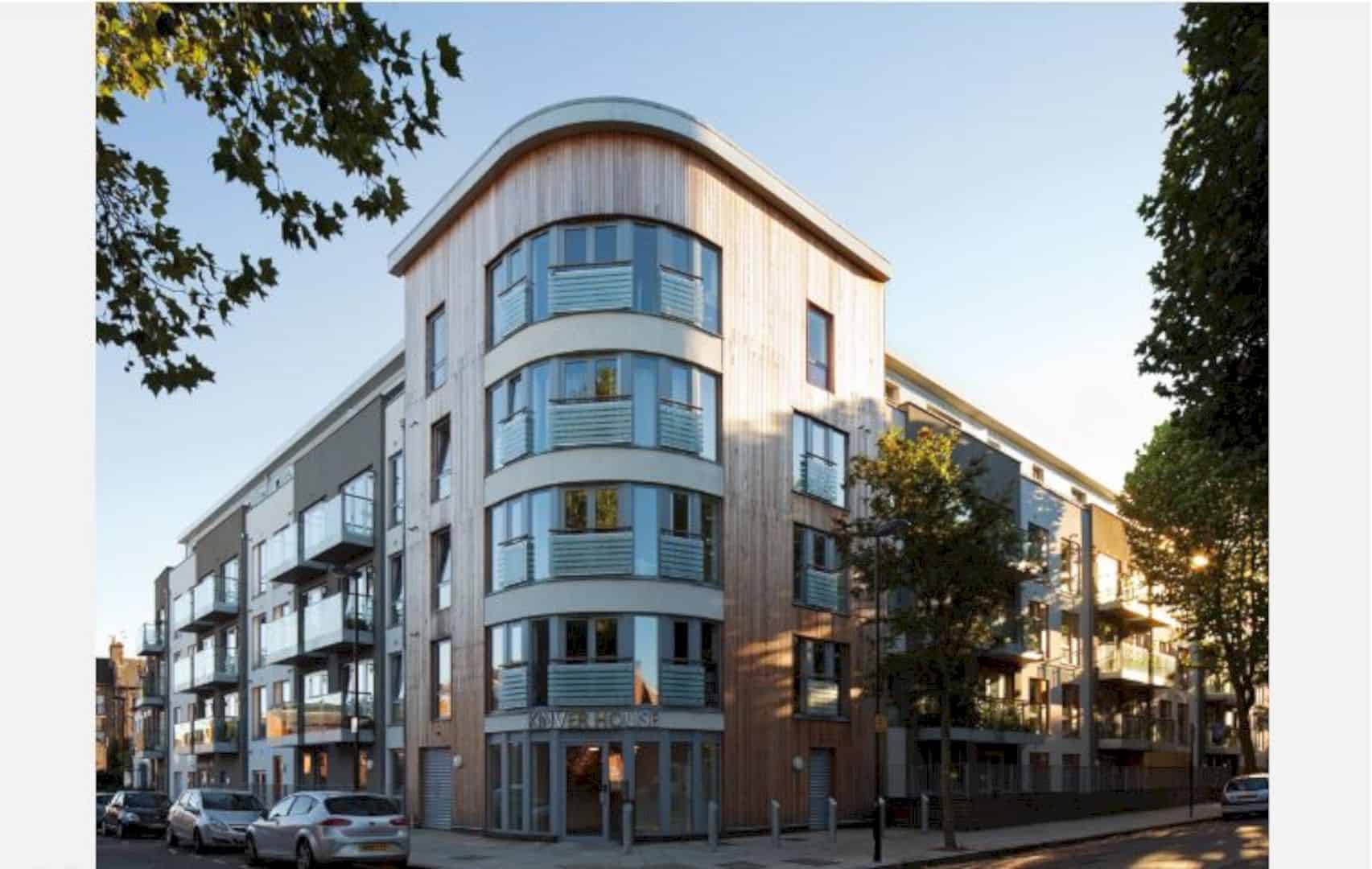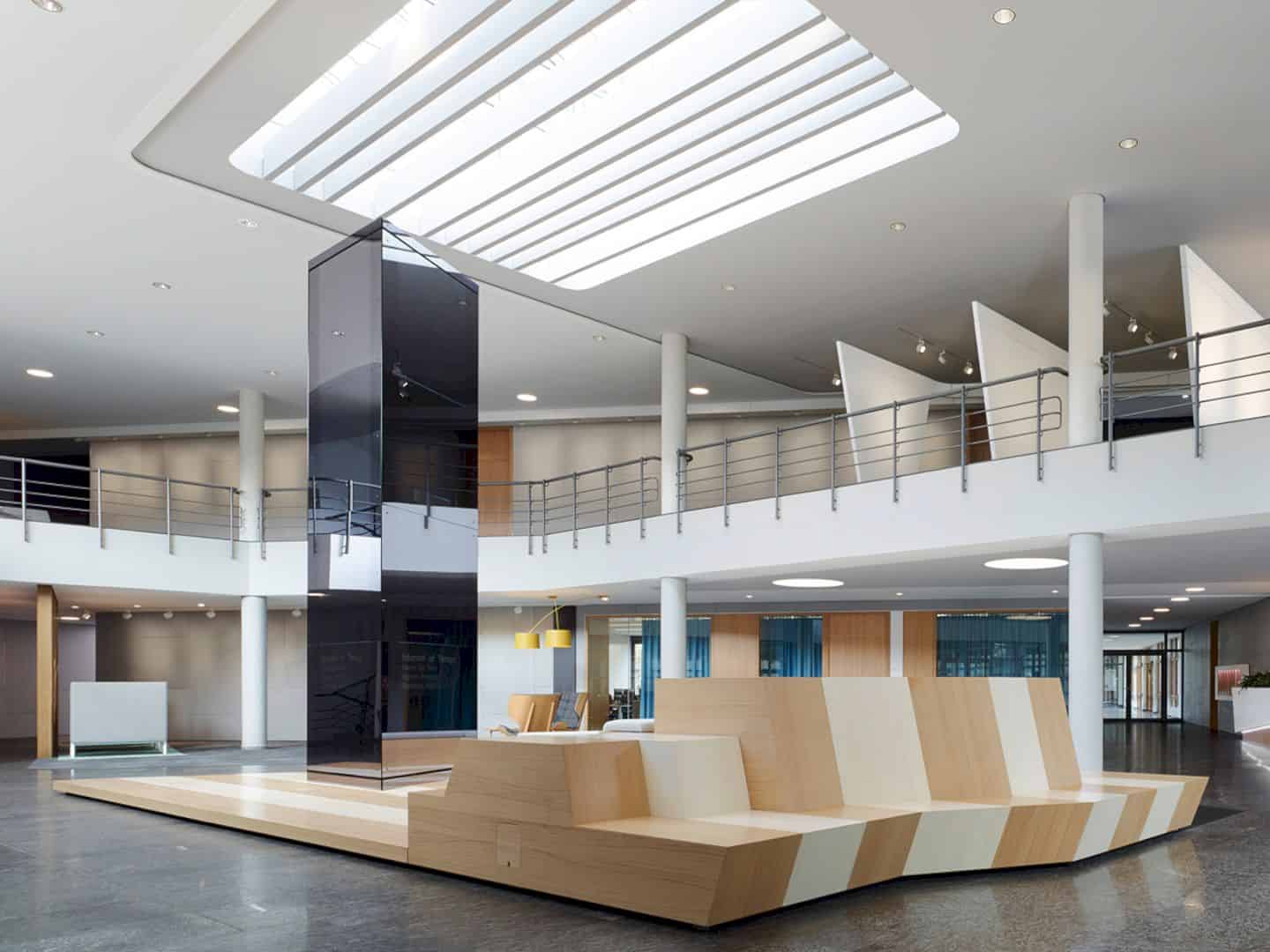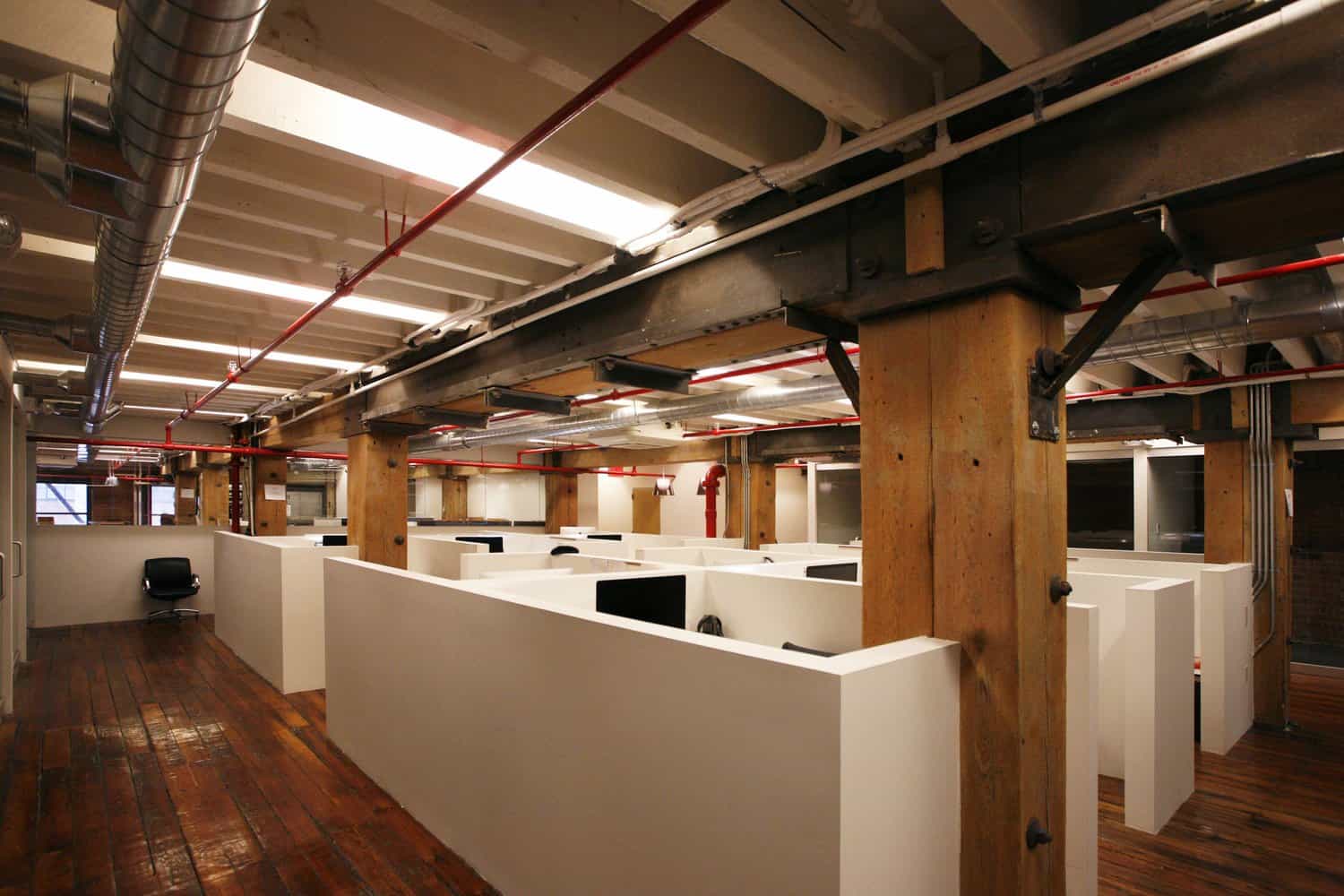The project brief of Cineteca Nacional is the expansion and renovation of an existing film complex in the southern quadrant of Mexico City. This project is completed by Rojkind Arquitectos in 2012 for the National Council for Culture and the Arts of Mexico.
Background
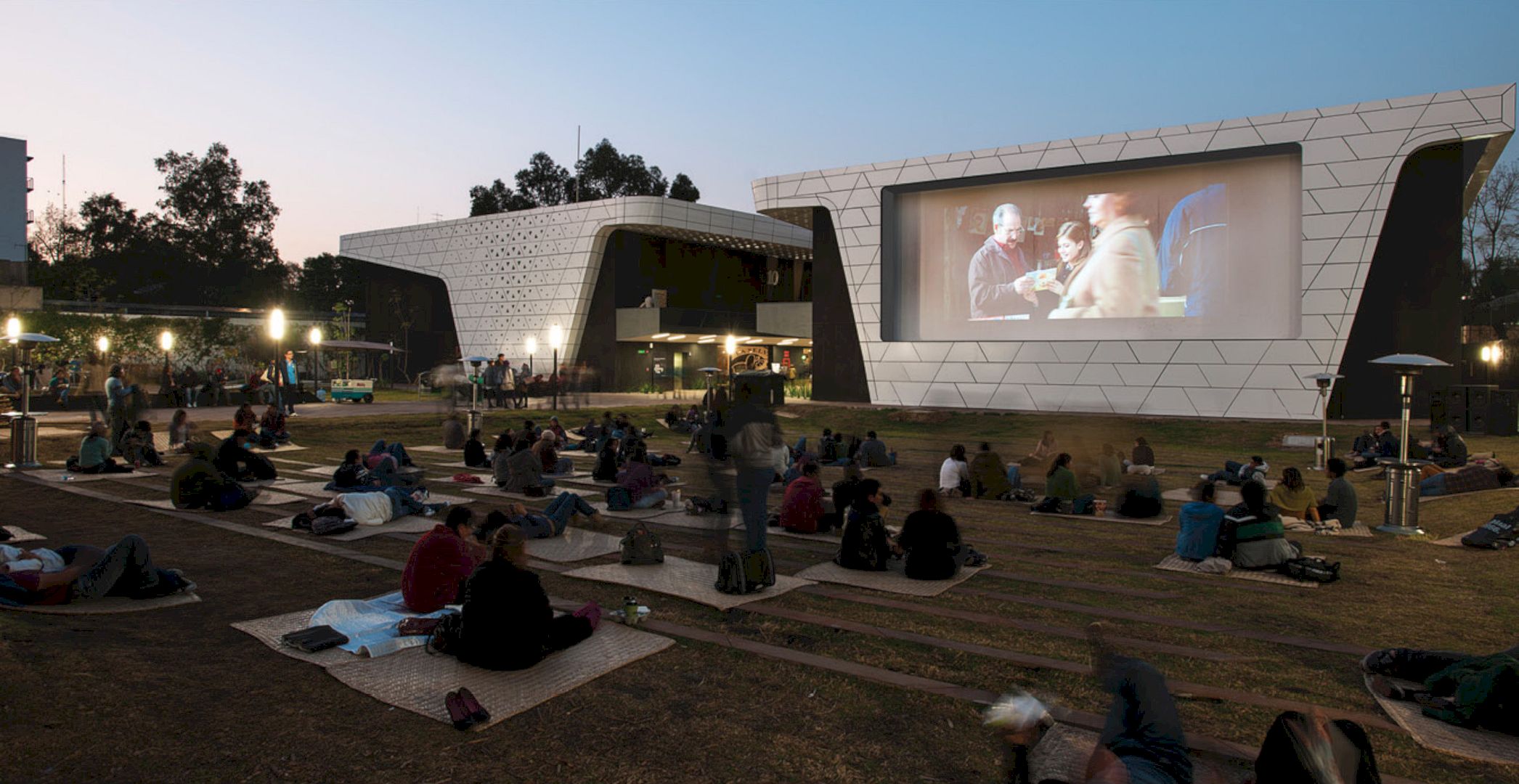
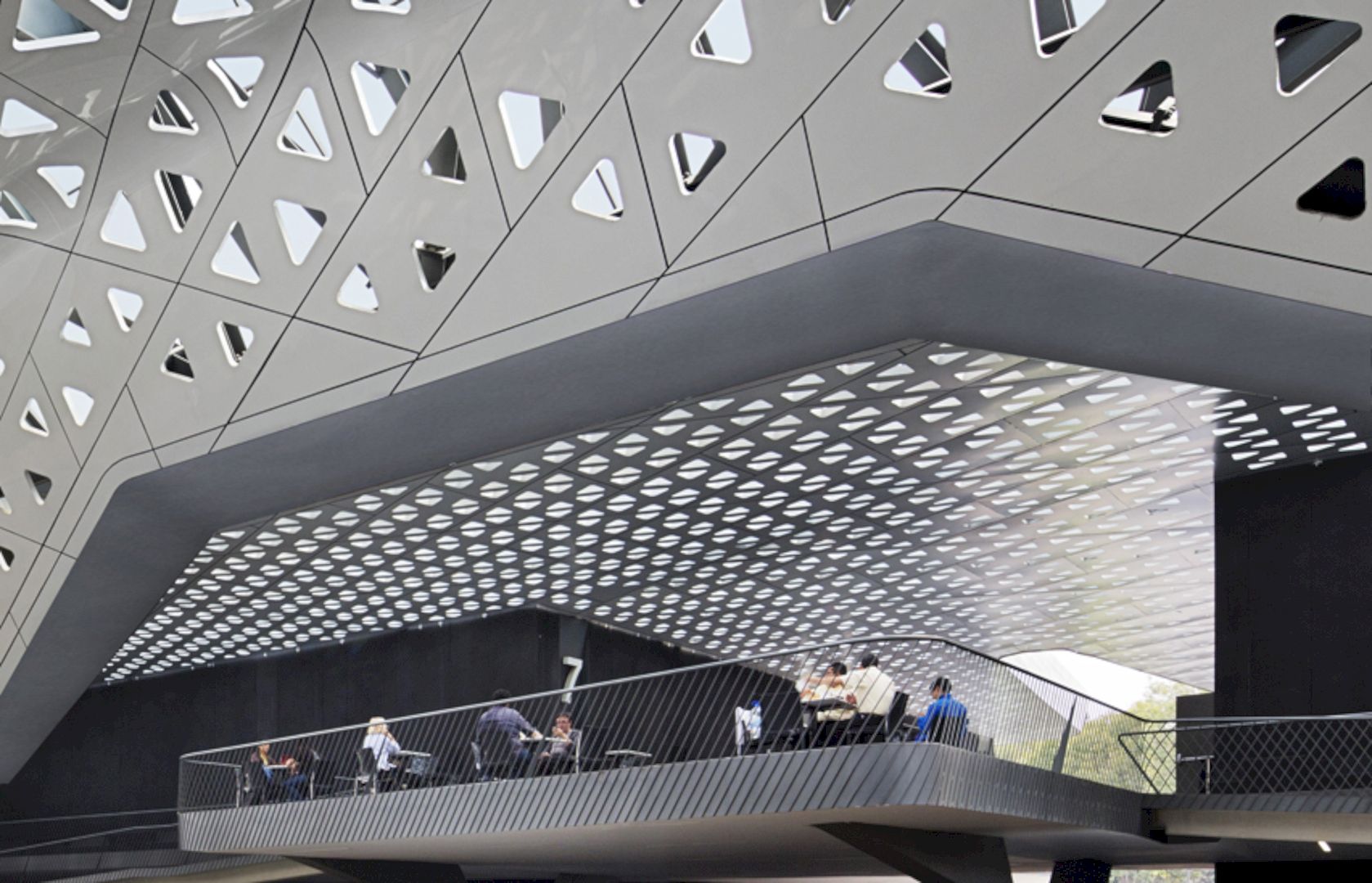
As home to the most important film heritage of Latin America, the campus of the National Film Archive and Film Institute of Mexico is located in an underutilized site within the dense city of Xoco.
The existing complex of the site was never suited well for its purpose and thousands of people cross the complex daily. With such conditions, it is necessary for total renewal.
The expansion and renovation of the existing complex are done by incorporating four more screening rooms and additional vault space. Additional restorative work is also included to respond to the immediate urban conditions to accommodate the pedestrians’ constant flow, give relief to the dense city of Xoco, and reclaim part of the site as a public space.
Structure
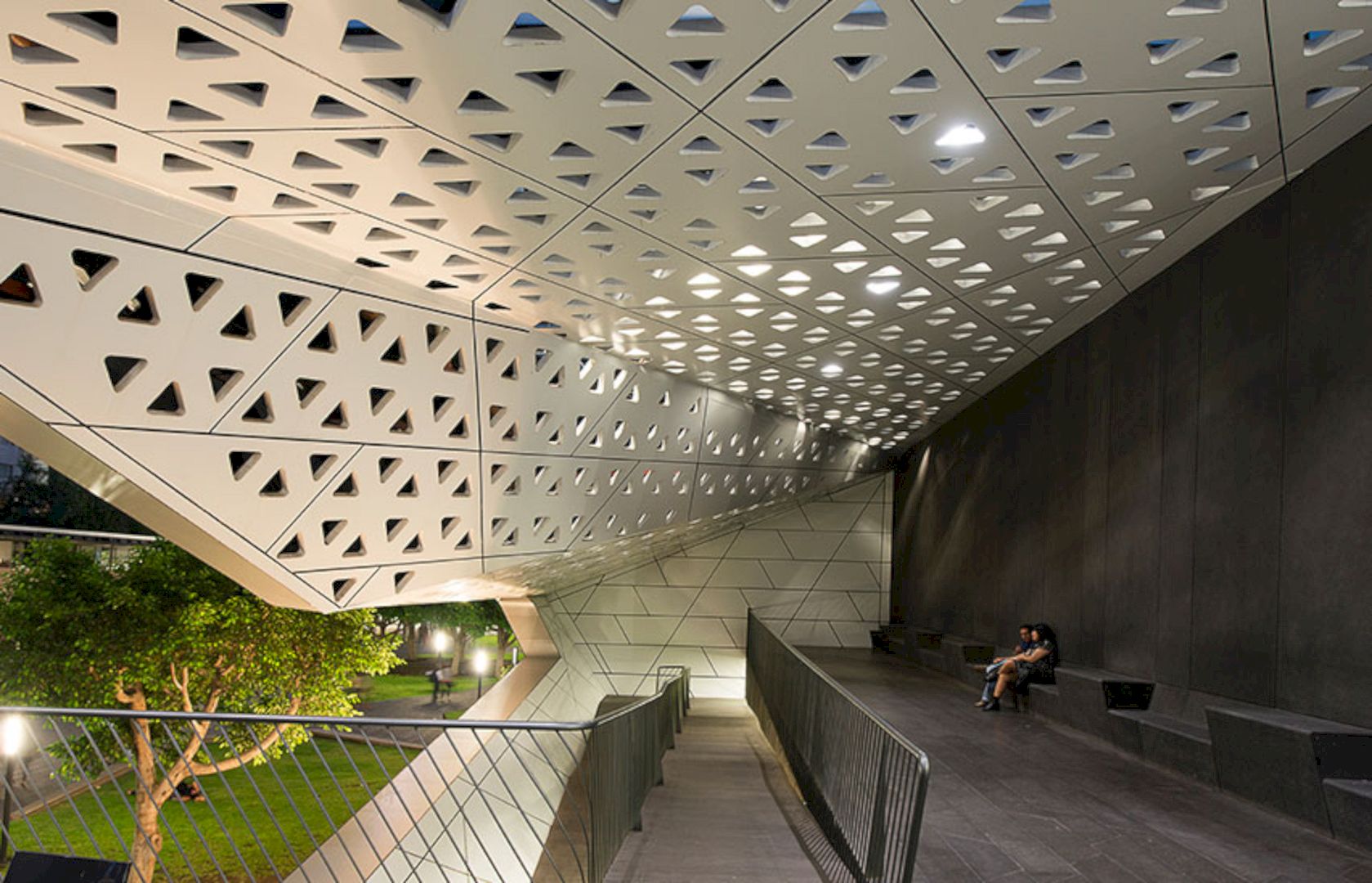
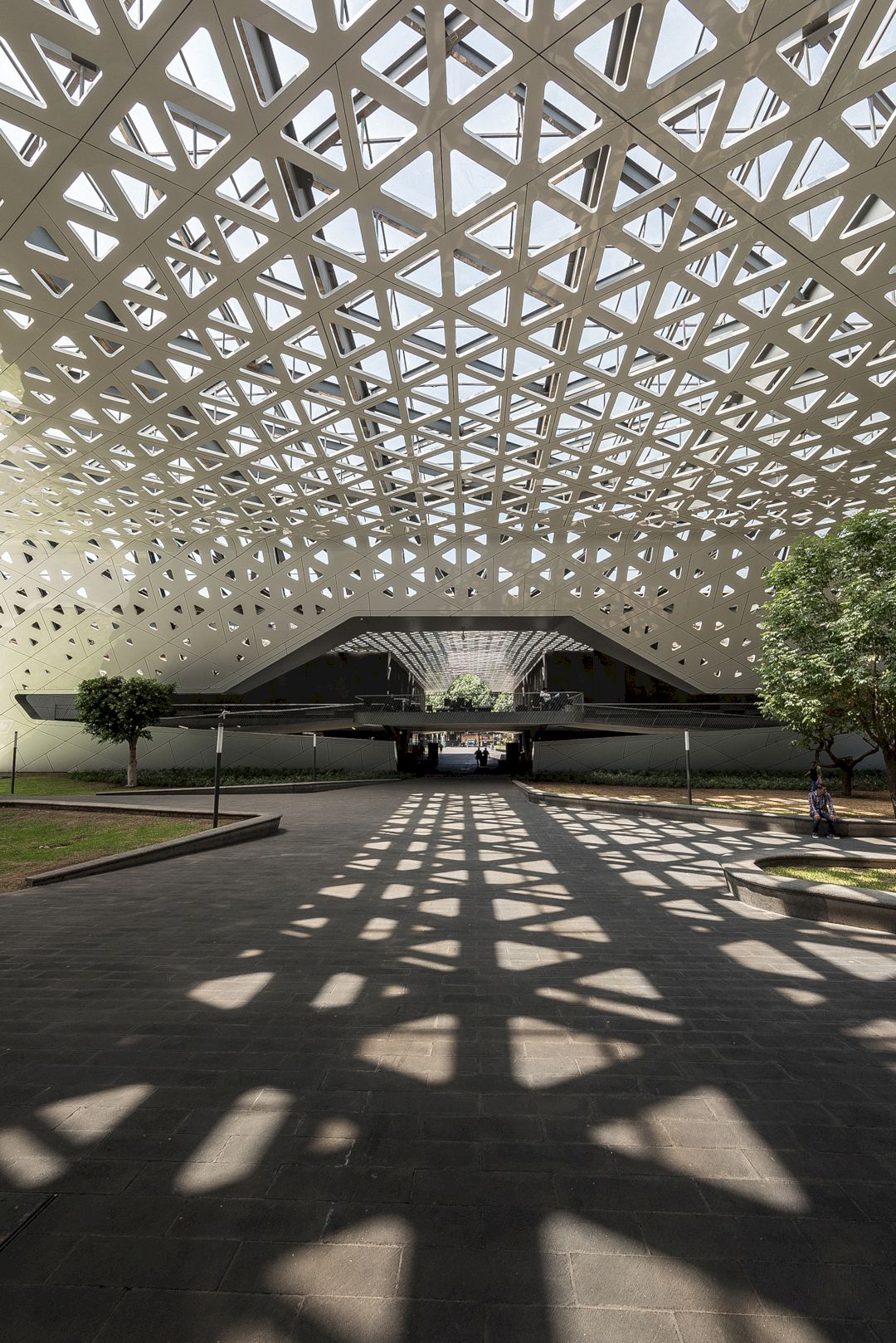
The pedestrian-friendly “back entrance” is reactivated and the surface parking is consolidated into a six-storey structure that frees 40% area of the site.
Now, the reclaimed space is used for the new program organized along two axes: one perpendicular for car and pedestrian access and another perpendicular to the street of Real Mayorazgo which becomes the main pedestrian entrance.
A new 80m x 40m public plaza with a hovering canopy can connect the new screening rooms with the existing complex. The roof structure is clad in composite aluminum panels and it has varied size triangular perforations. This roof becomes the screening rooms’ facade.
The sheltered space is used as a foyer for the new and old screening rooms, accommodating additional program options as well.
Details
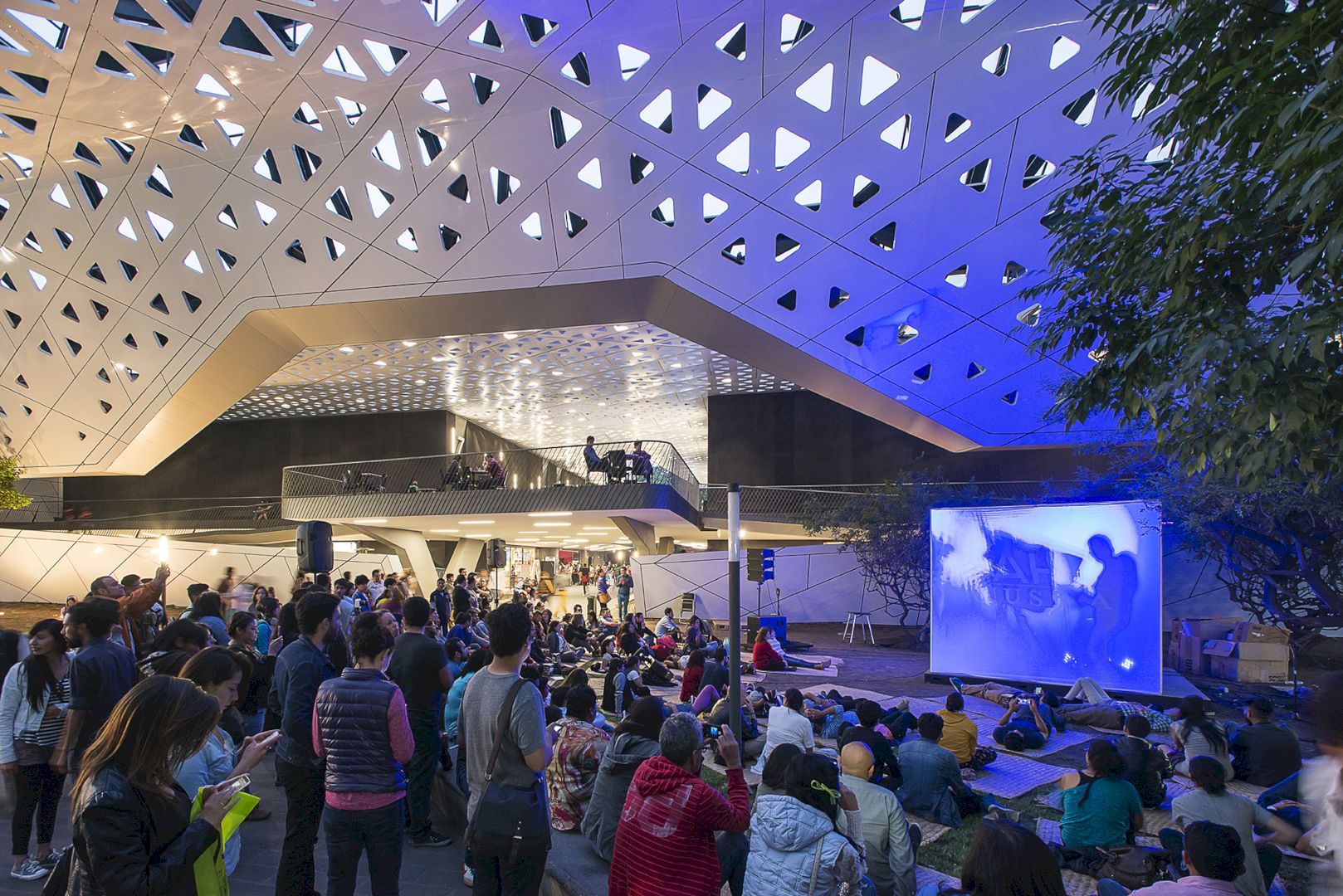
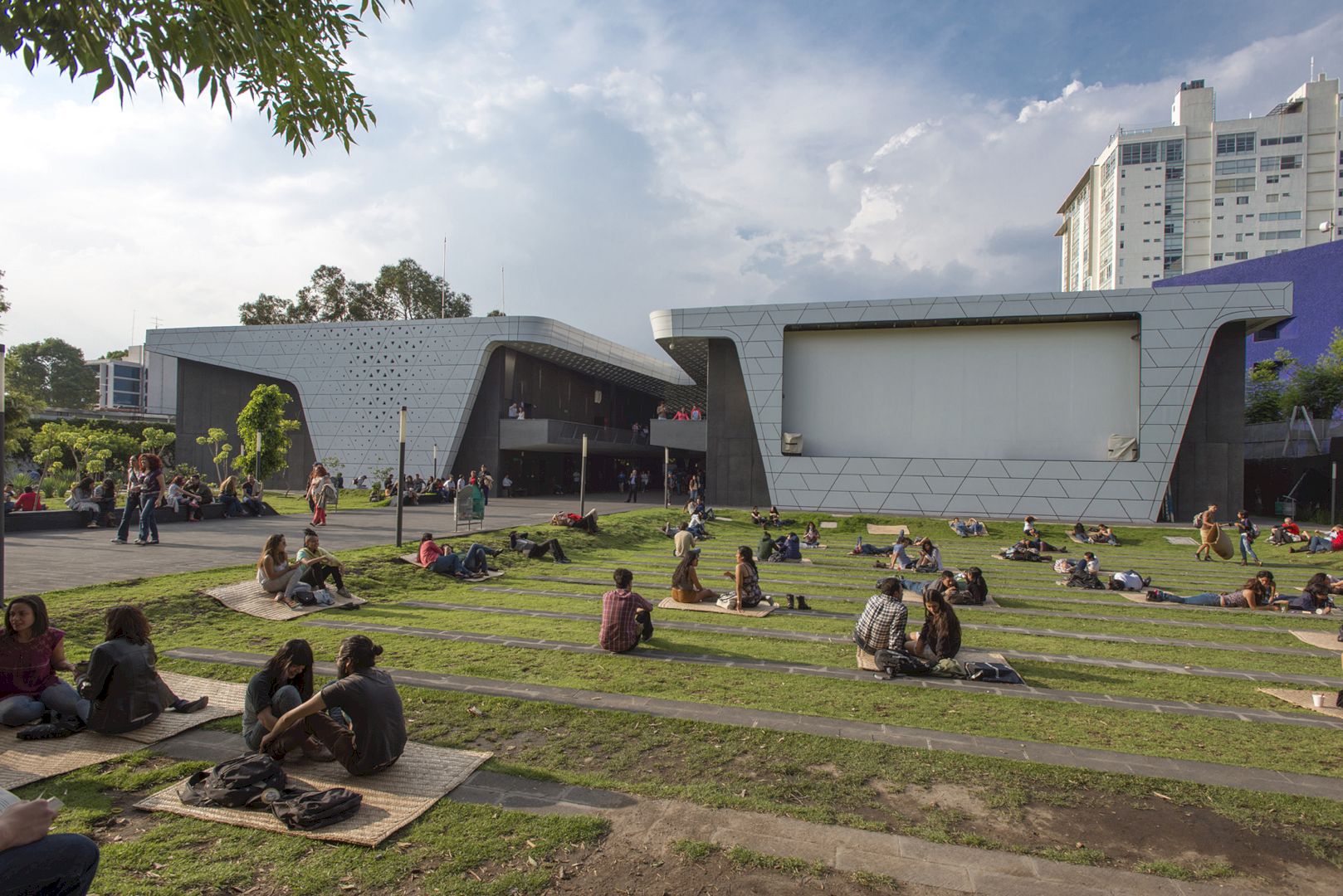
The possibilities for social and cultural interaction and exchanges can be expanded by adding new retail spaces, extensive landscaping, and an outdoor amphitheater to the original program. This also gives the whole complex a university campus feel.
The new screening rooms can accommodate 180 seats, updated with current 2012 technology. Now, this complex can accommodate 2,495 visitors in indoor theaters. The capacity of the outdoor amphitheater is 750.
There are two new film vaults added to the site to increase the archive capacity. The capacity of the parking also increases, accommodating more than 500 cars.
Details
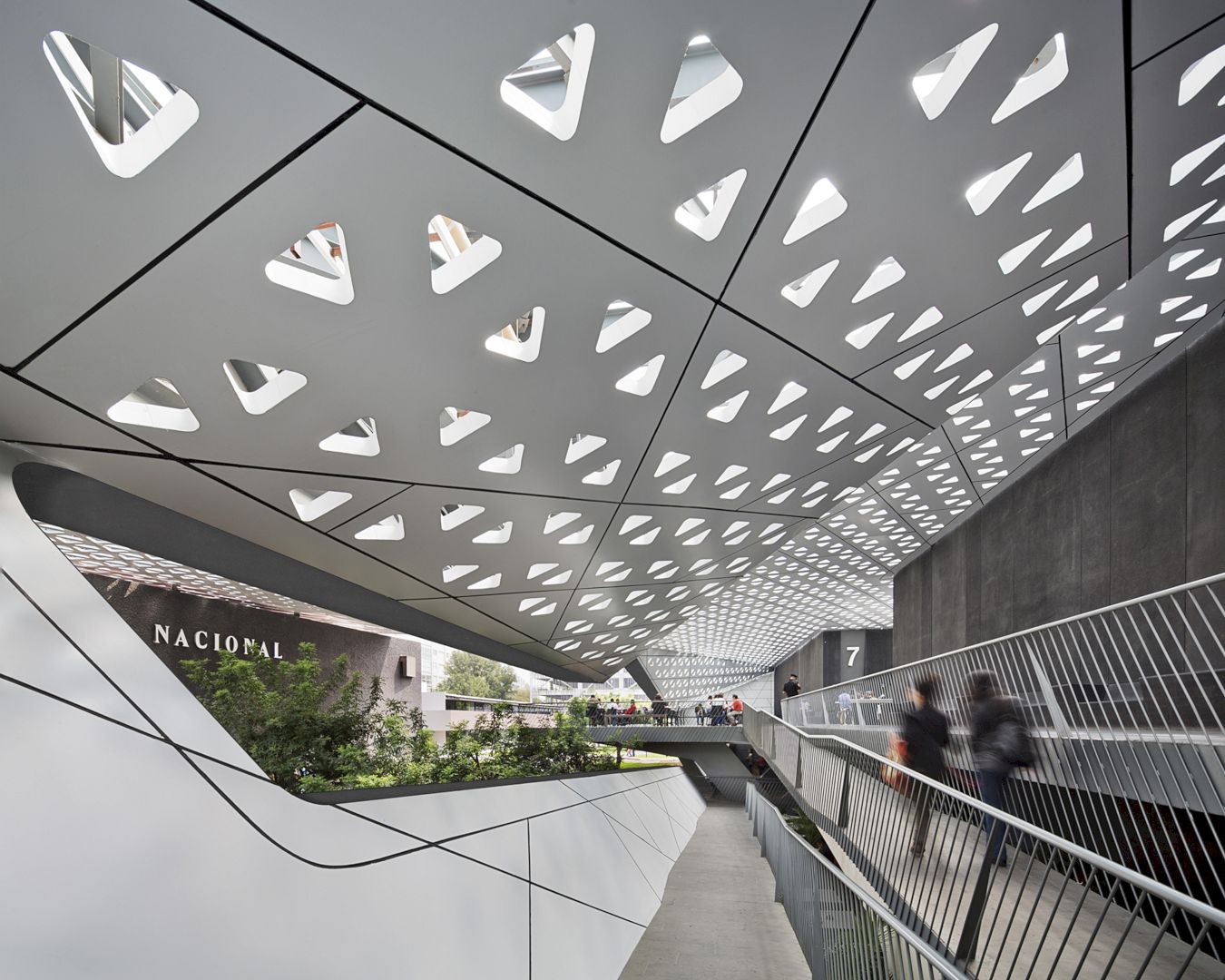
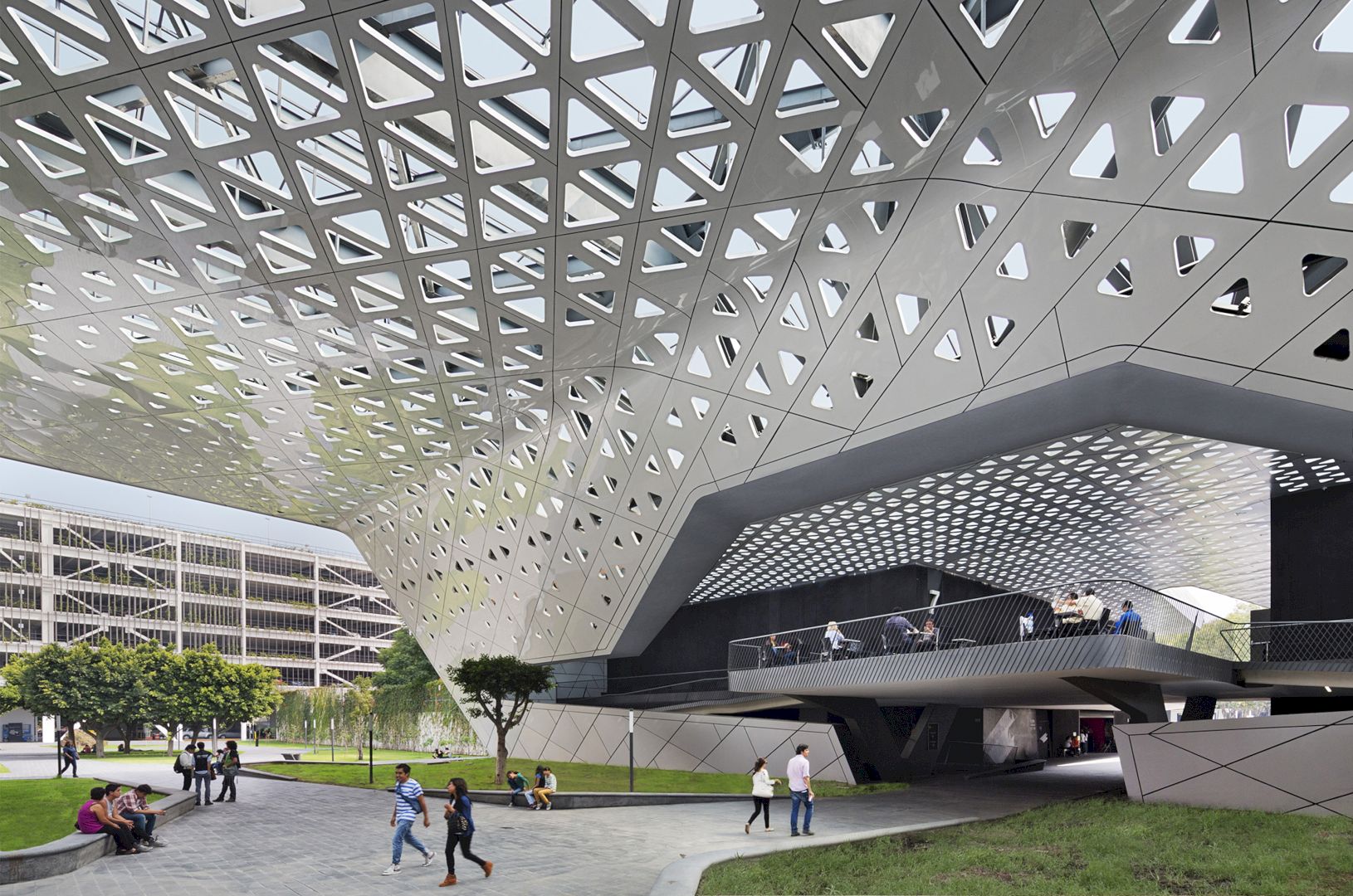
The result of this project is a welcoming unrestricted public space that thousands of people can visit in their spare time. It becomes a favorite gathering space for moviegoers, workers, and residents of Xoco city.
Cineteca Nacional Gallery
Photography: Jaime Navarro
Discover more from Futurist Architecture
Subscribe to get the latest posts sent to your email.

