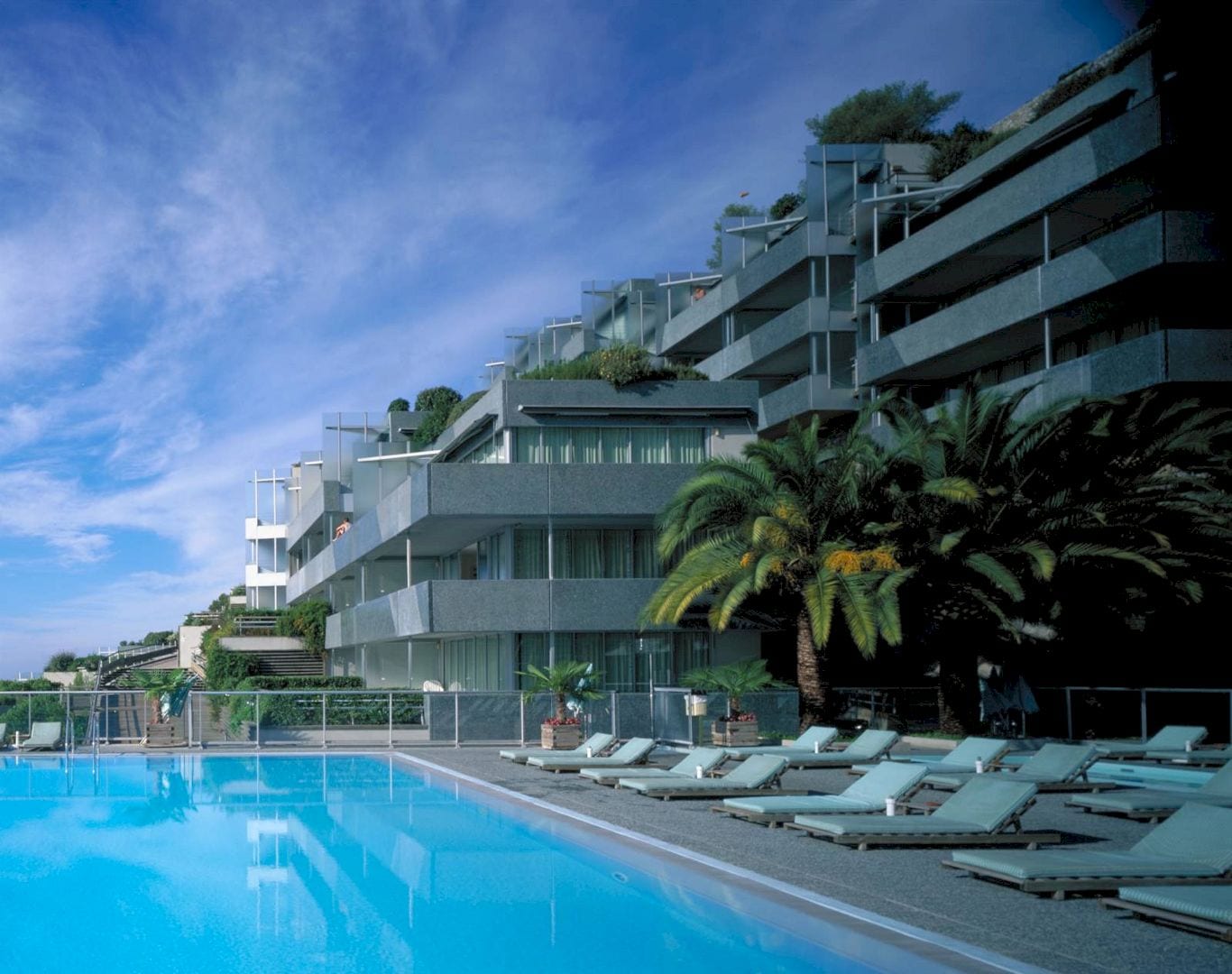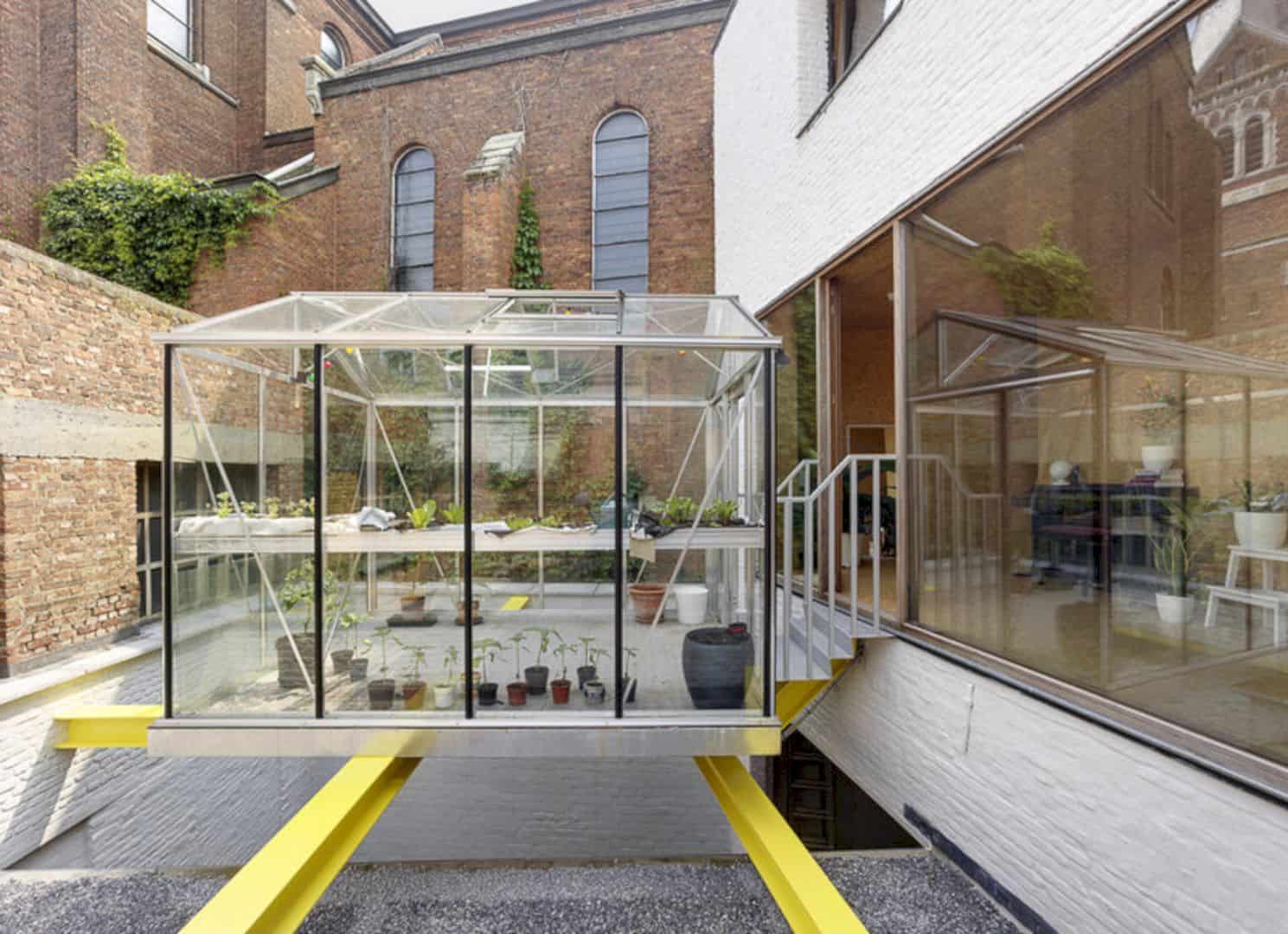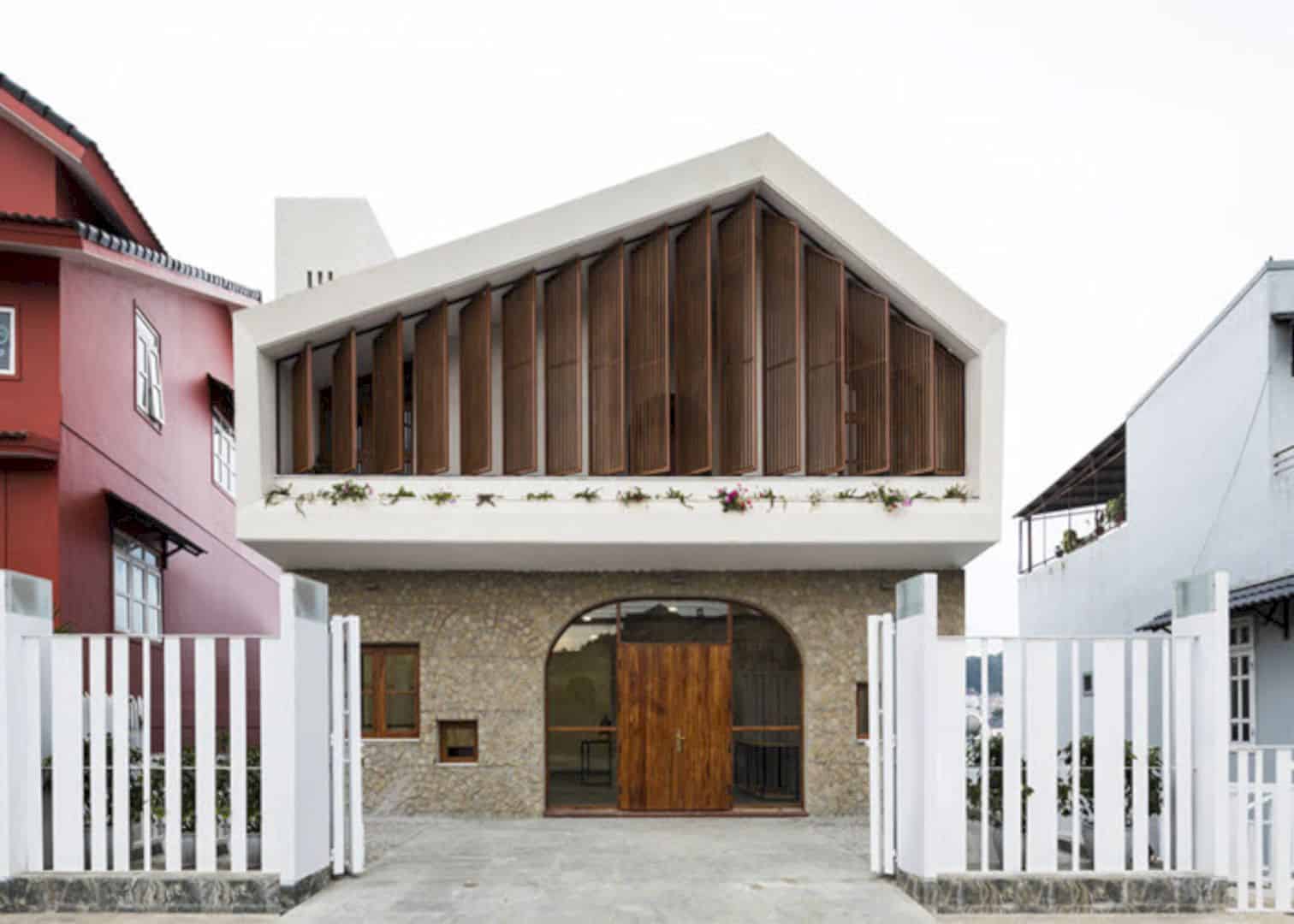Located in New South Wales, Randwick House is a transformation project completed by Madeleine Blanchfield Architects. This project transforms two apartments into a single-dwelling house. There is also a large covered outdoor area to enjoy the outside views.
Structure
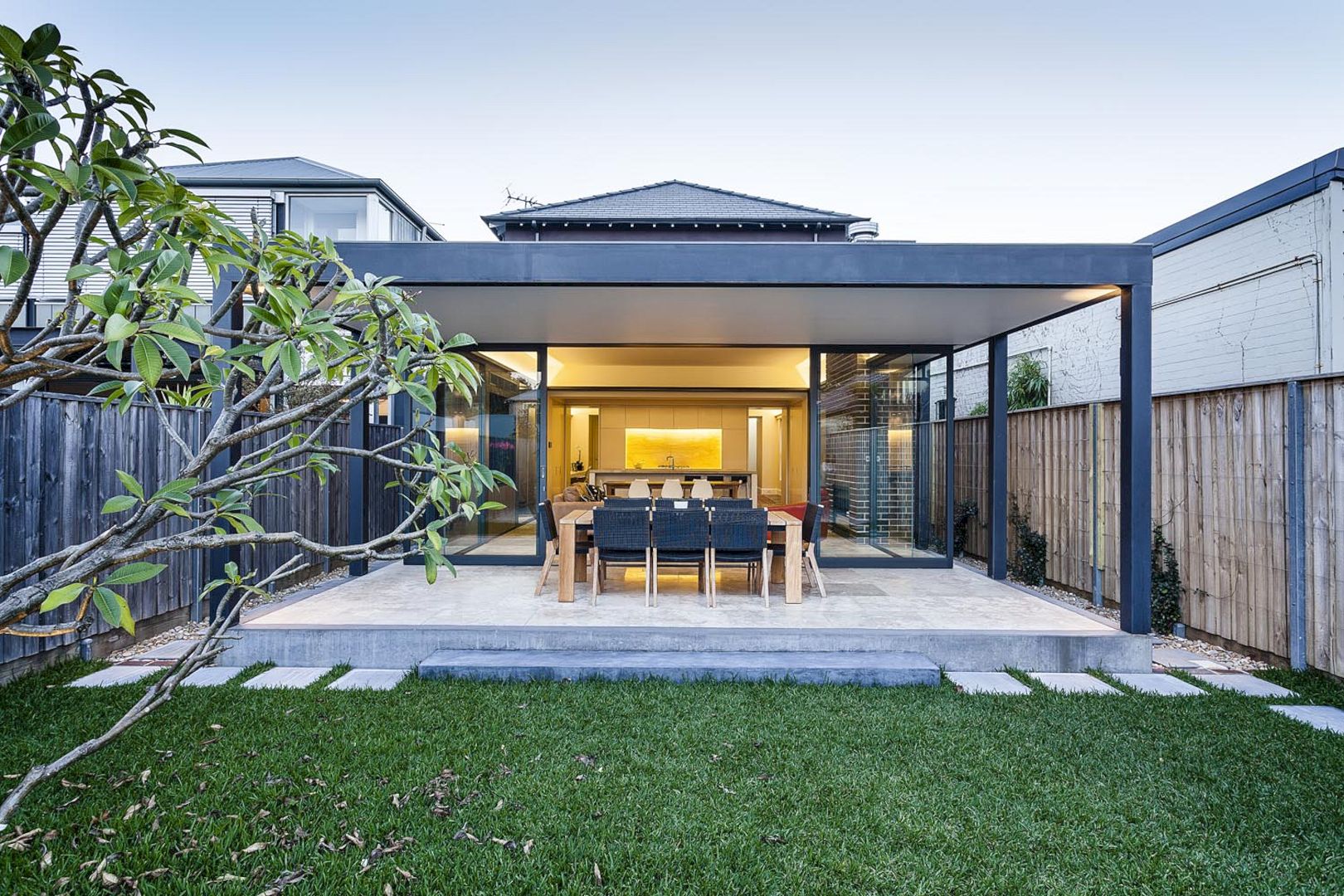
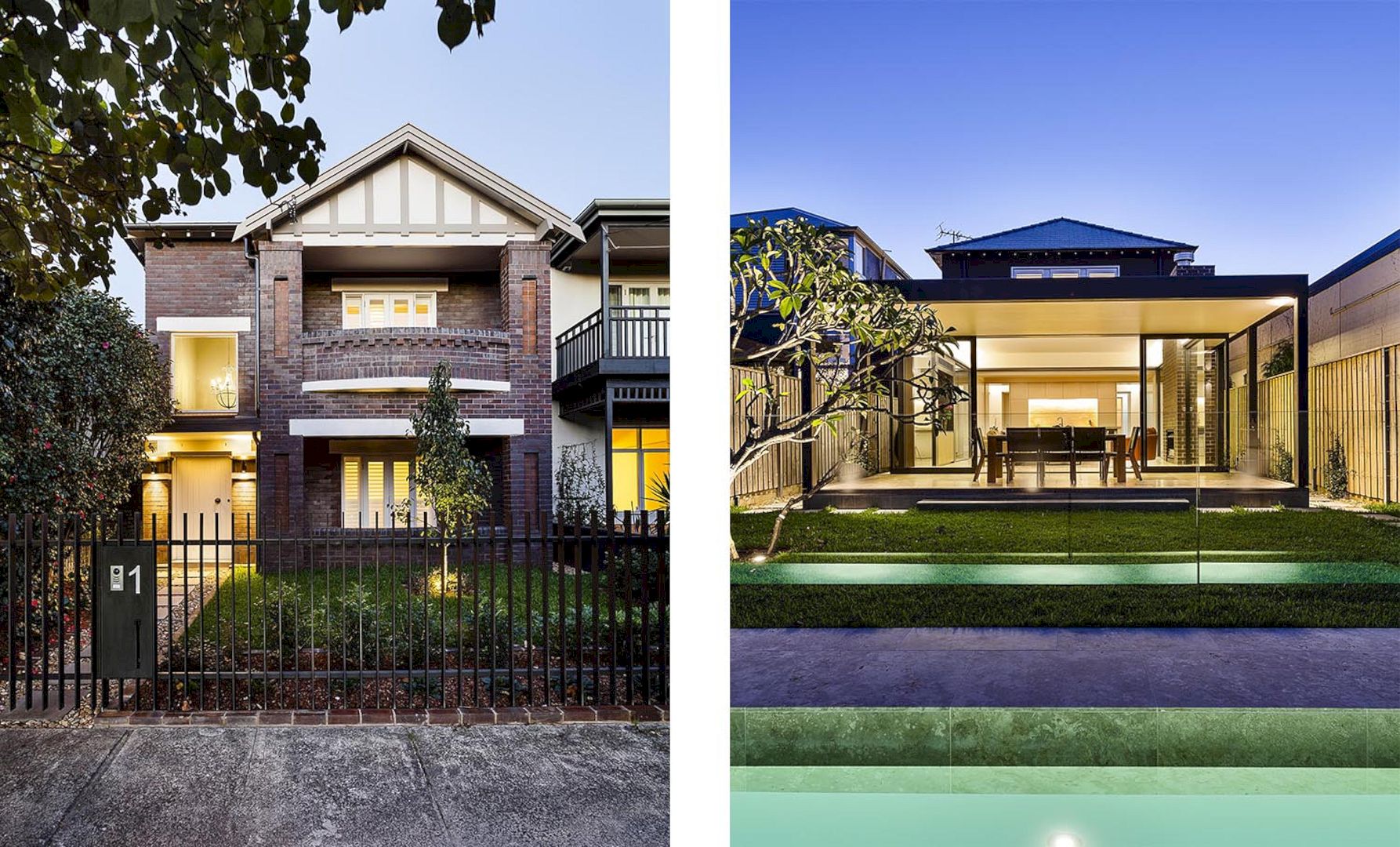
Most of the existing building parts can be retained by rearranging the windows and internal rooms. The low-quality 1970s extension is removed while the back area in the rear garden is opened up to a new dining and living pavilion.
Details
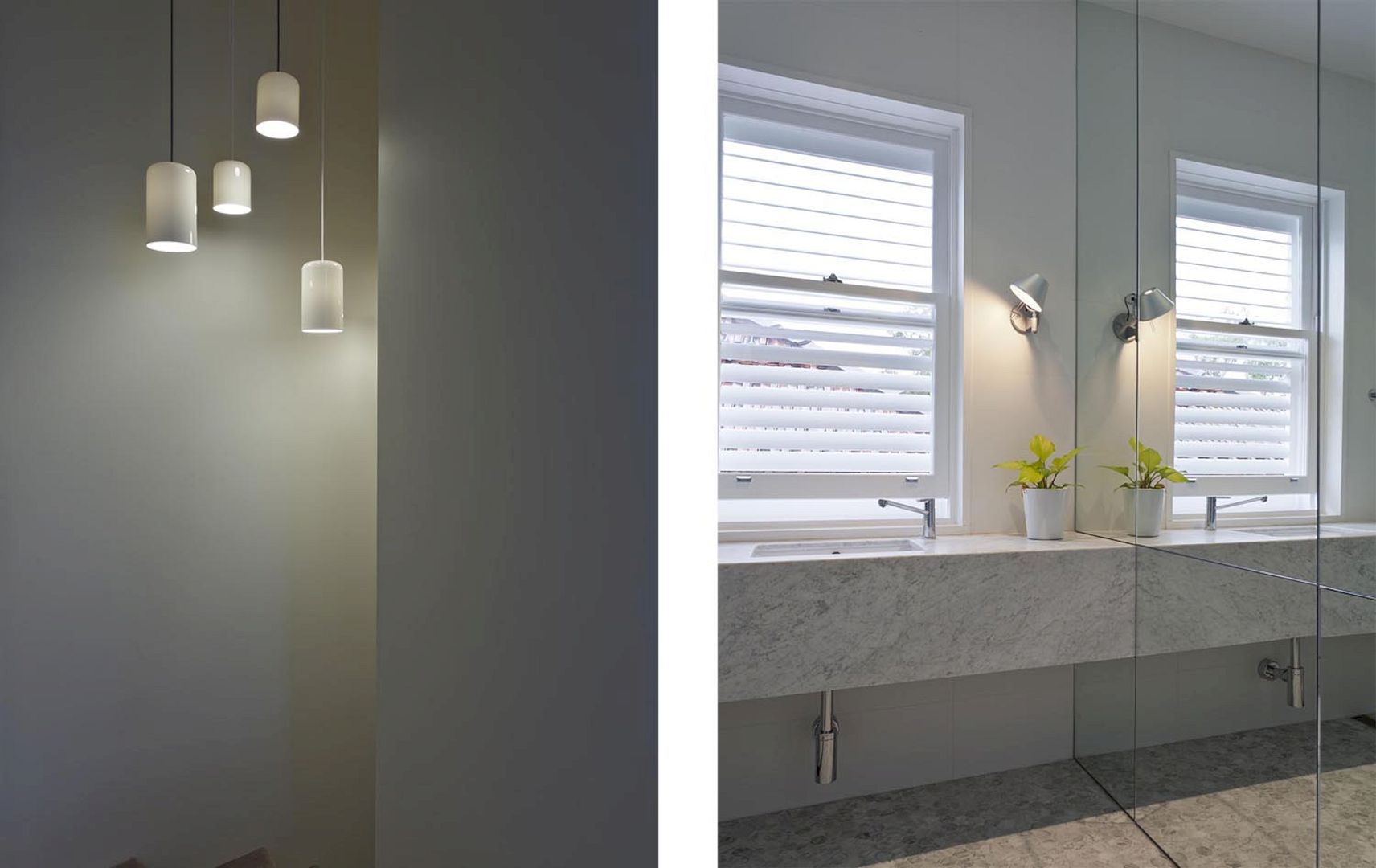
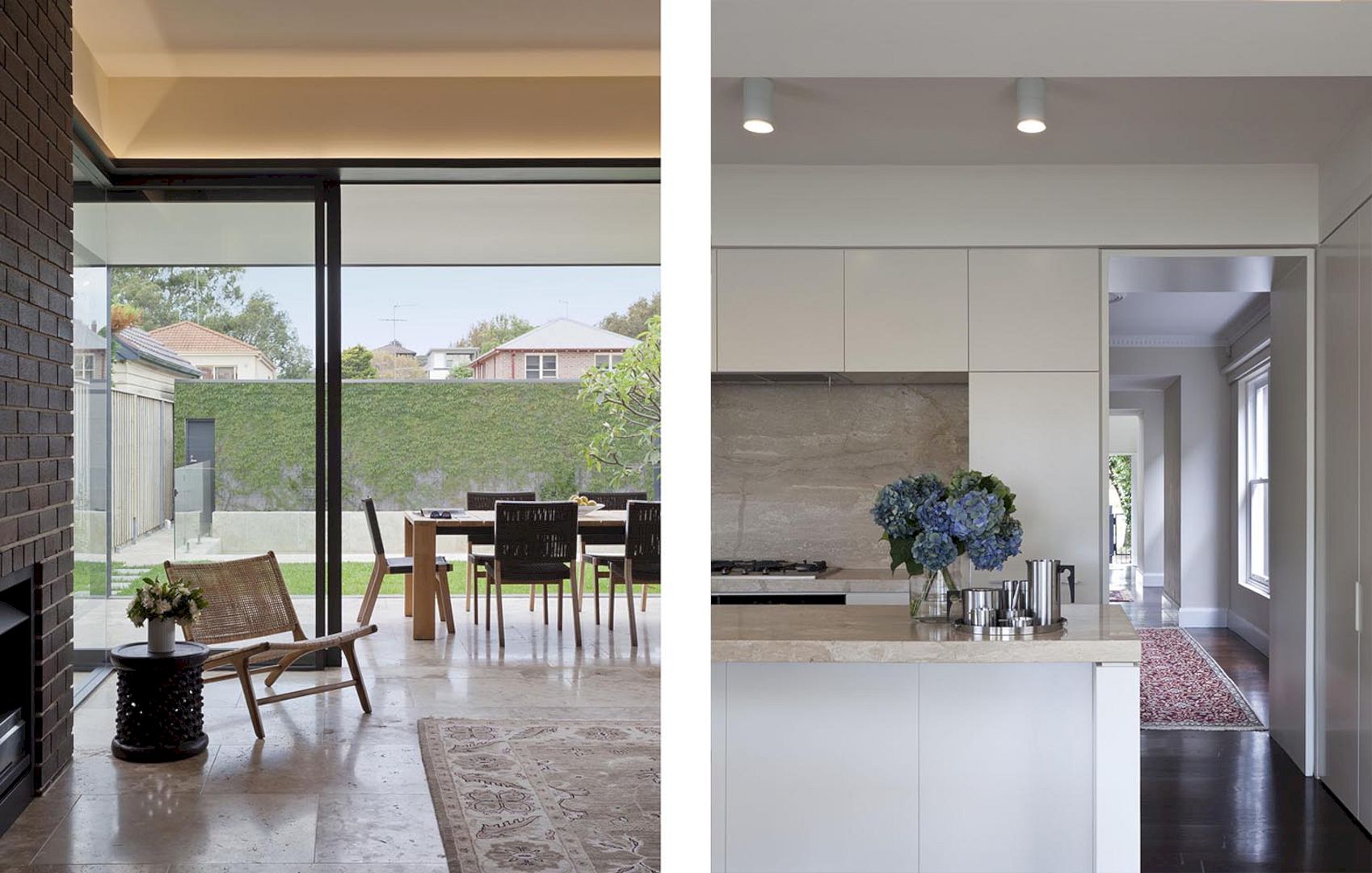
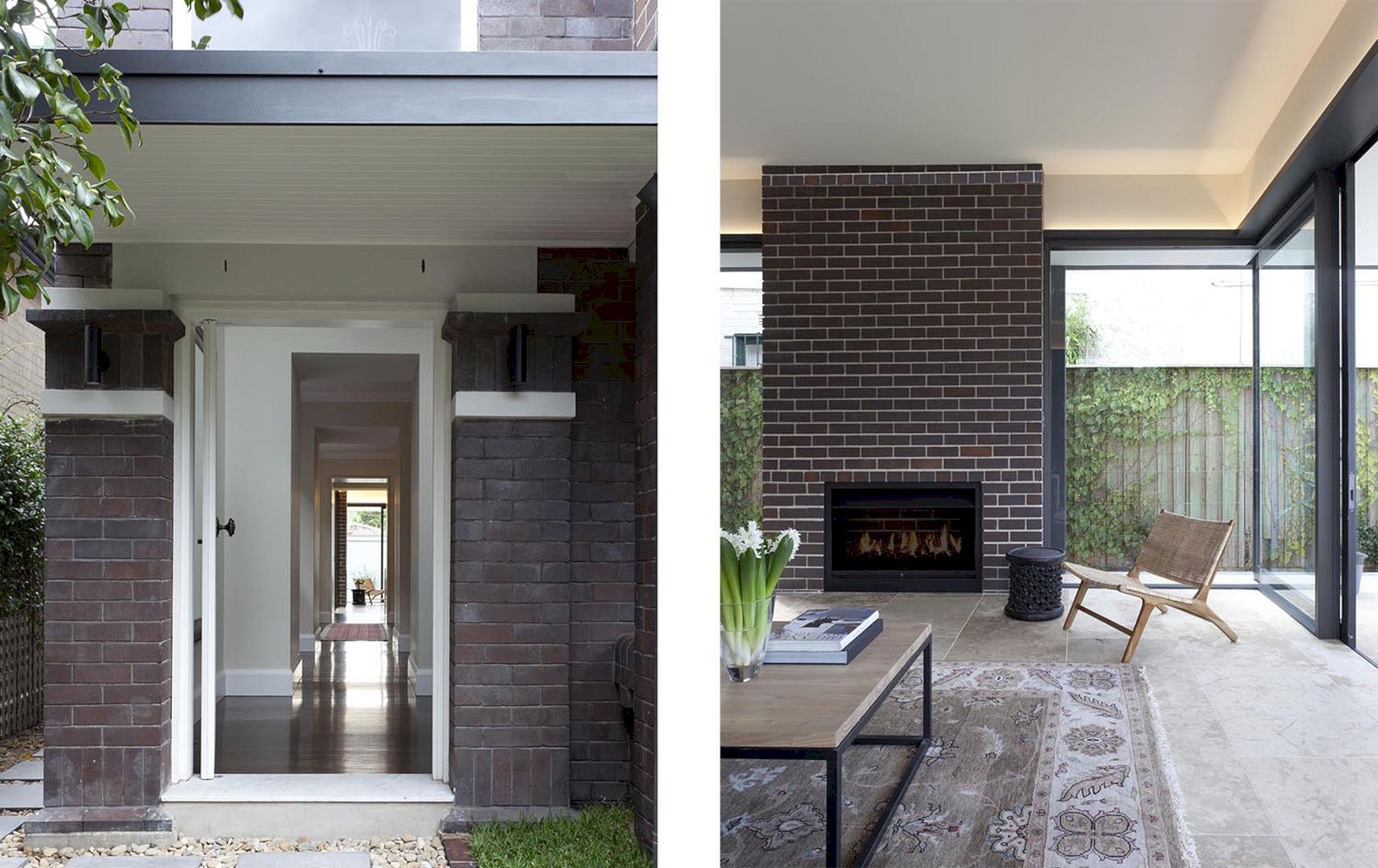
After transformation, this house comes with the look of a two-storey liver brick building that has a modern steel and glass rear extension.
There is a landscaping site, garage, and pool between the rear lane and the extension. The new pavilion at the back has a large covered outdoor area and 3.5m high ceilings.
Randwick House Gallery
Photography: Felix Forest
Discover more from Futurist Architecture
Subscribe to get the latest posts sent to your email.
