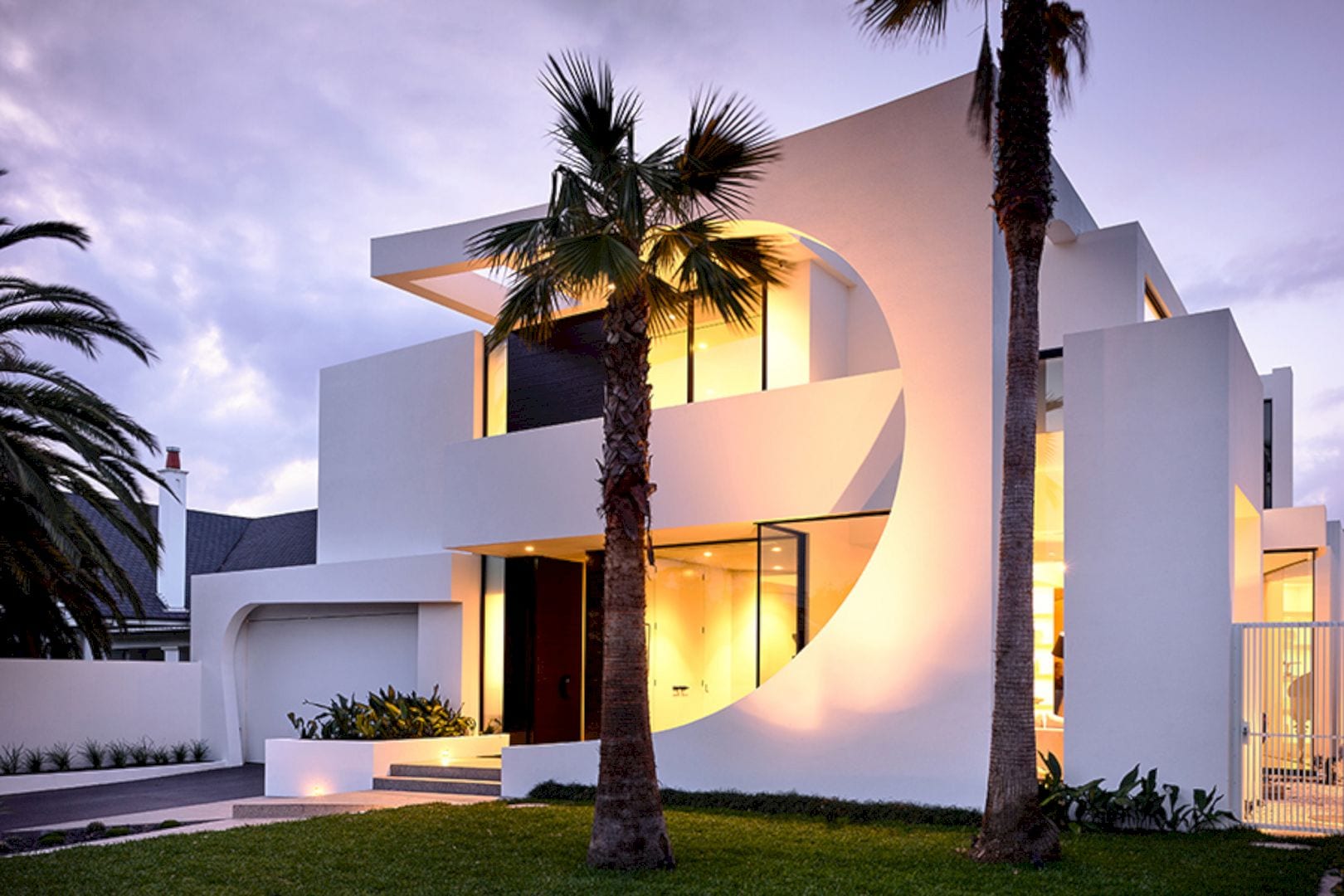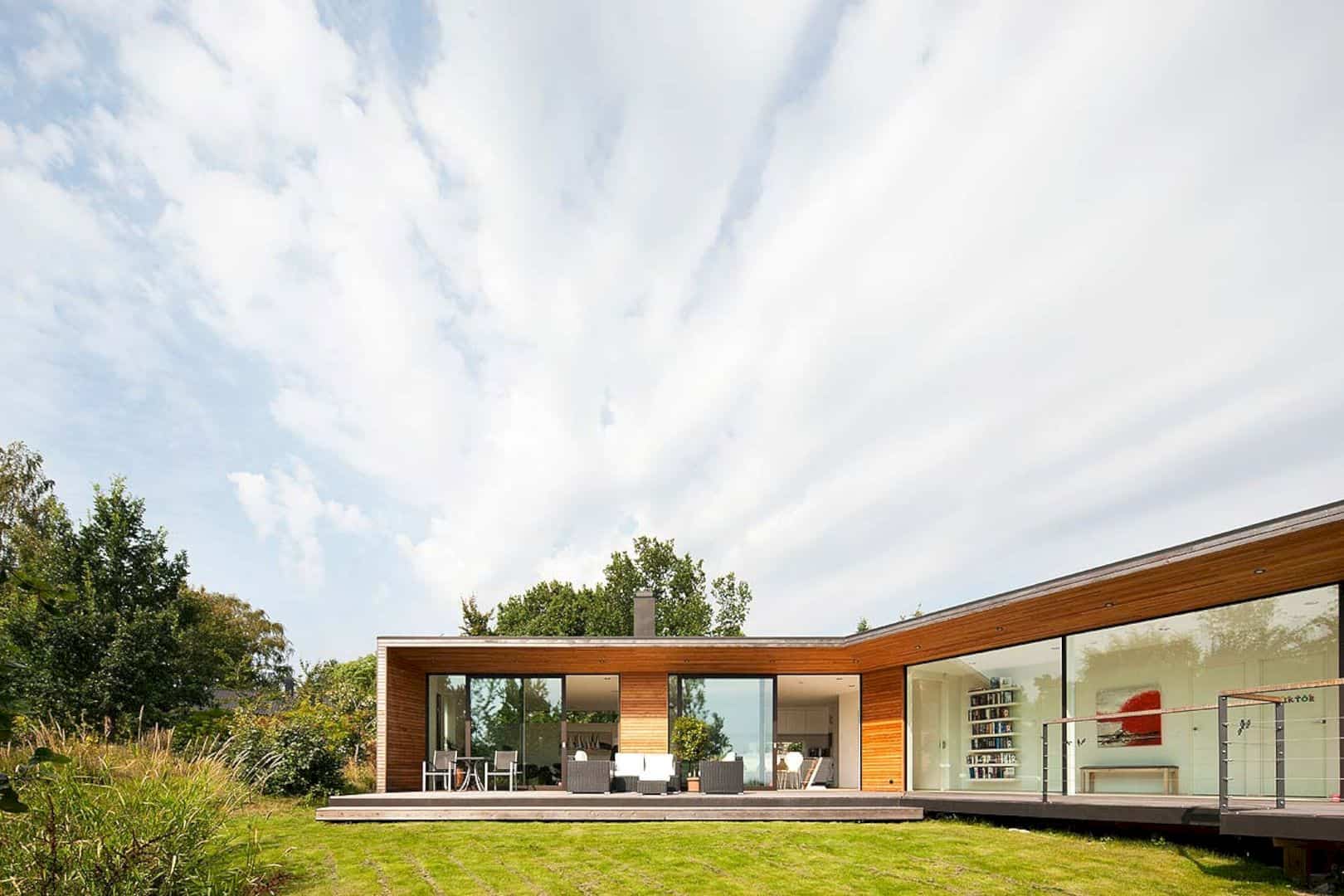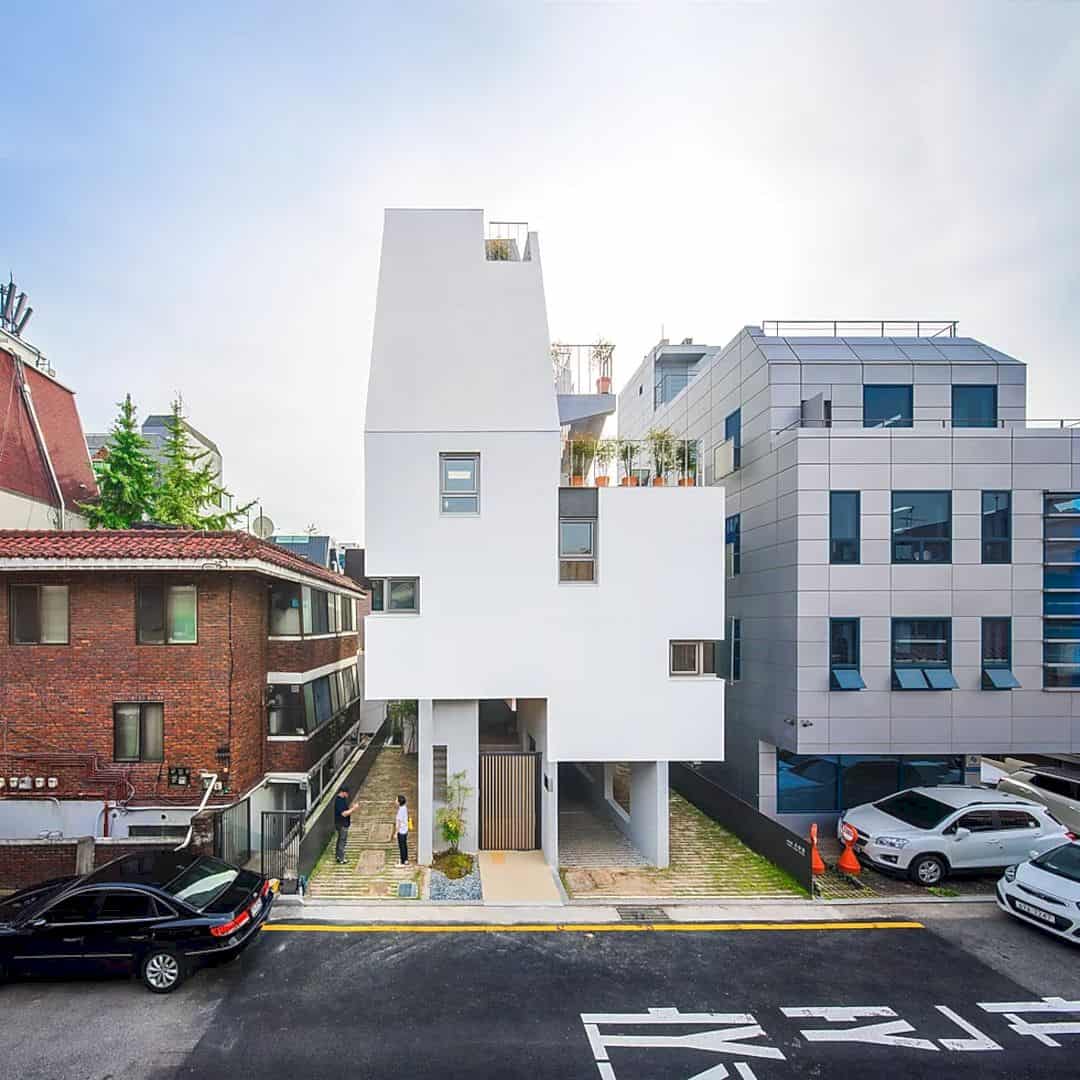Designed as a residential refuge, Compass House is a LEED Gold-Certified home located in Canada. It is a 2015 residential project by Superkül, offering a spiritually resonant experience that comes from a balance of several elements. With a striking white exterior, it attracts everyone’s attention.
Design
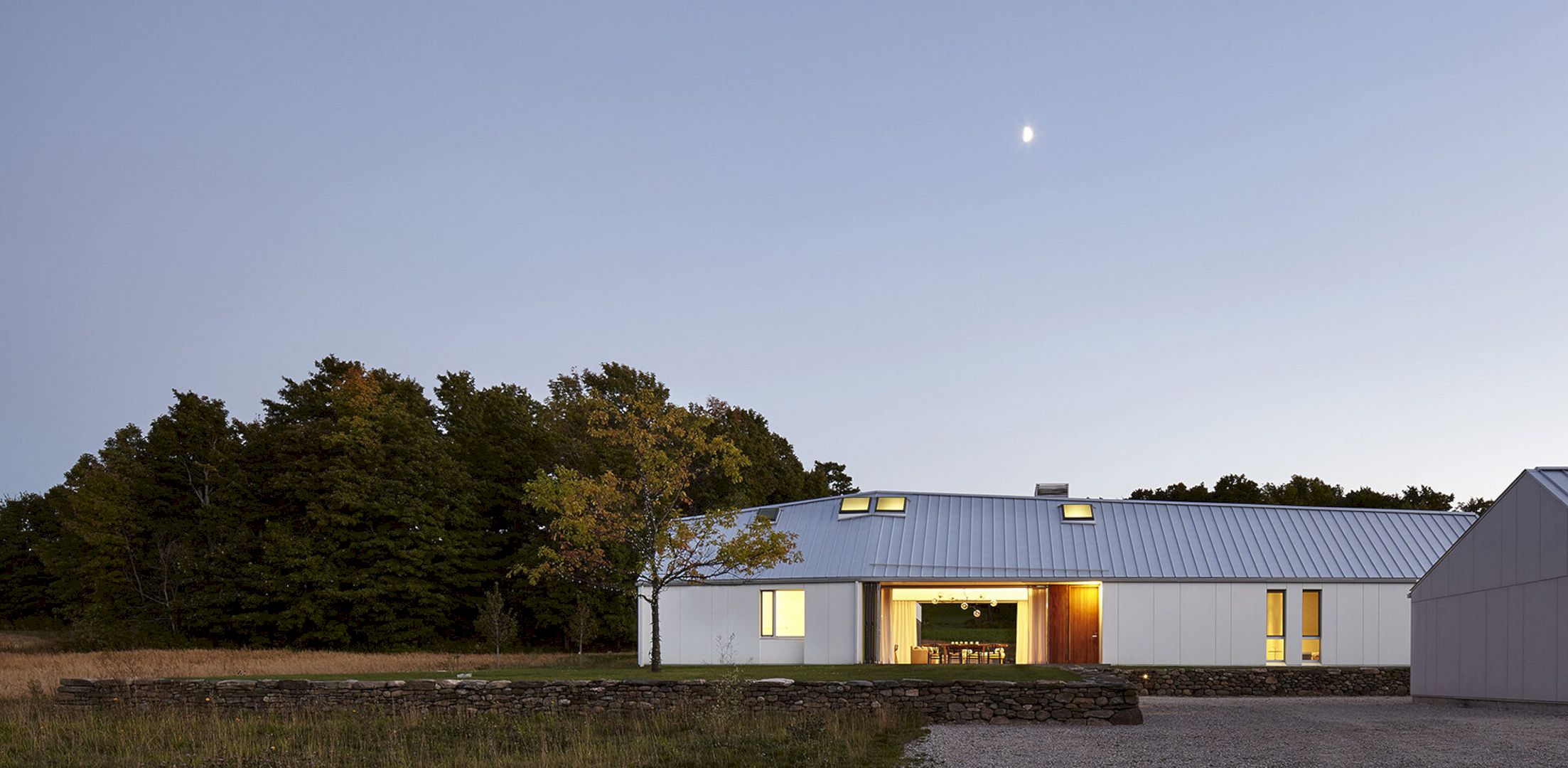
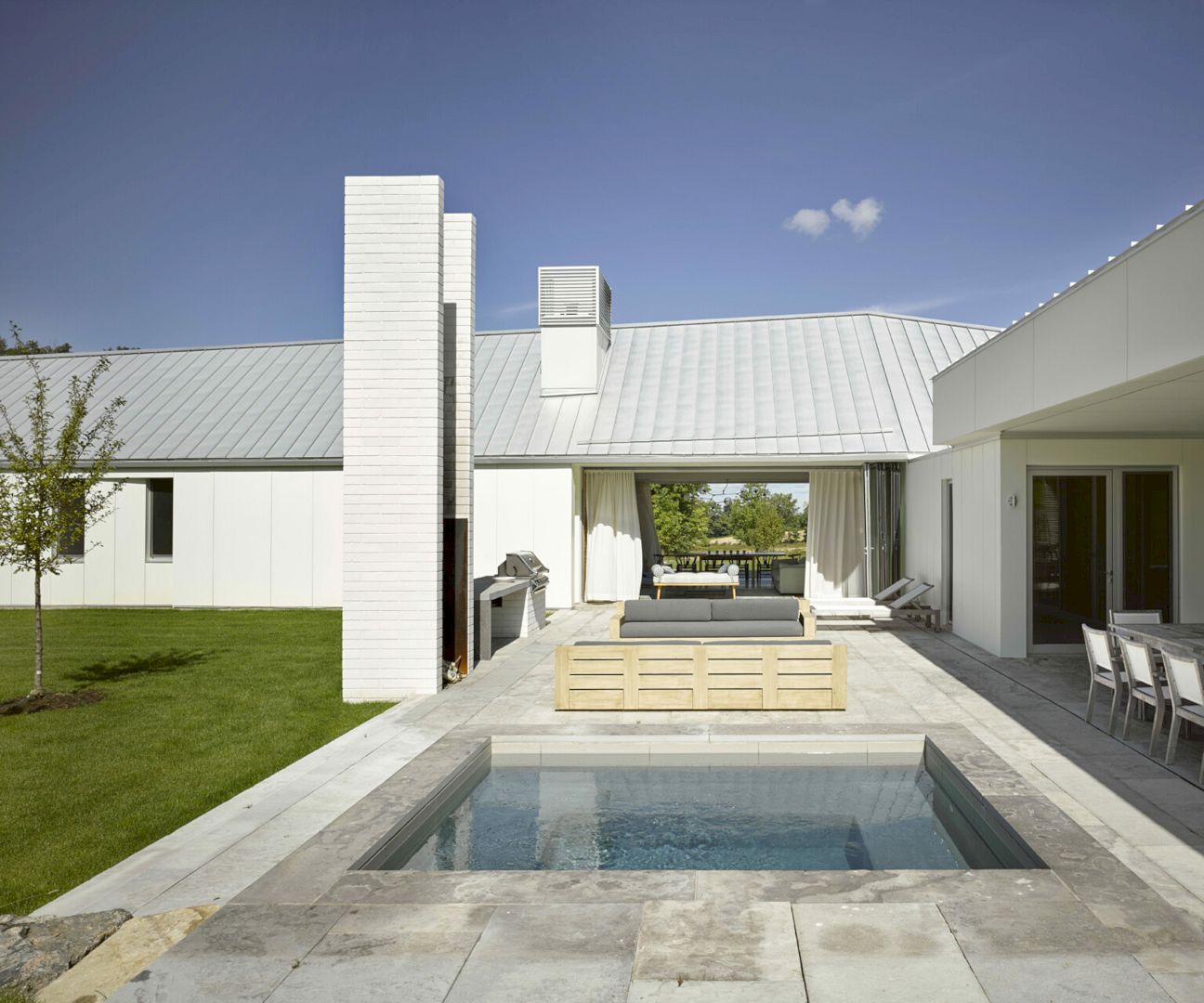
This house can provide a spiritually resonant experience by balancing land and sky, light and dark, and intimacy and expansiveness. It is a LEED Gold-Certified home with a deep commitment to sustainability, a character-driven design, and a reverent approach to its surrounding nature.
Located on the Niagara Escarpment, one can experience the ever-changing landscape characteristic of the site inside this house. The house’s striking white exterior looks stunning in every season, soft in winter and fresh in summer.
Structure
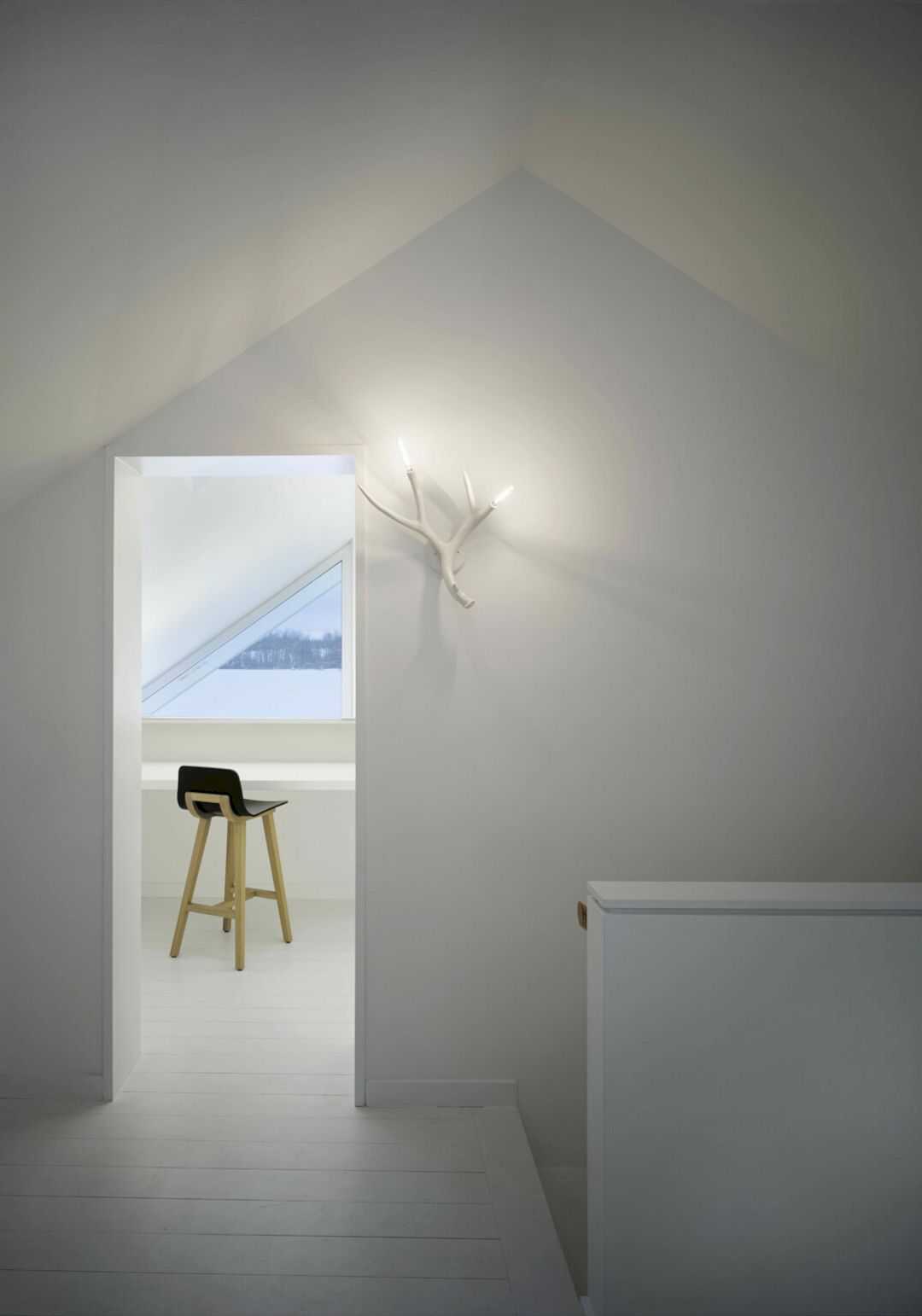
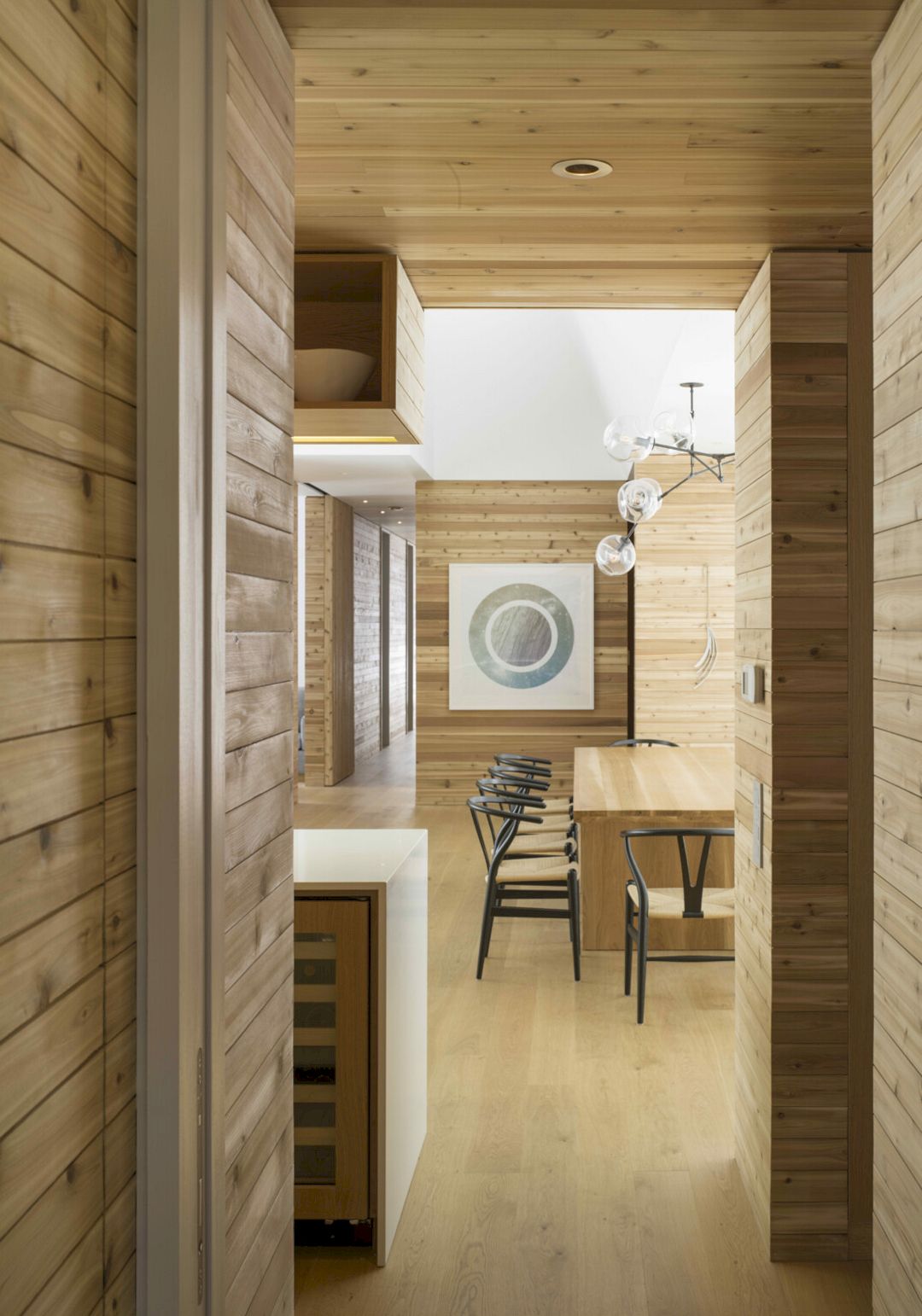
The converge perpendicular volumes of the house create communal living spaces.
The living room, dining area, and kitchen open onto a plunge pool and a secluded interior courtyard. Bedrooms can be found on the ends of each wing, providing greater privacy.
There is a courtyard fireplace and soaring chimney at the intersection of two residential wings while the communication between the house and surrounding nature is ensured by ample glazing and a central breezeway.
Structure
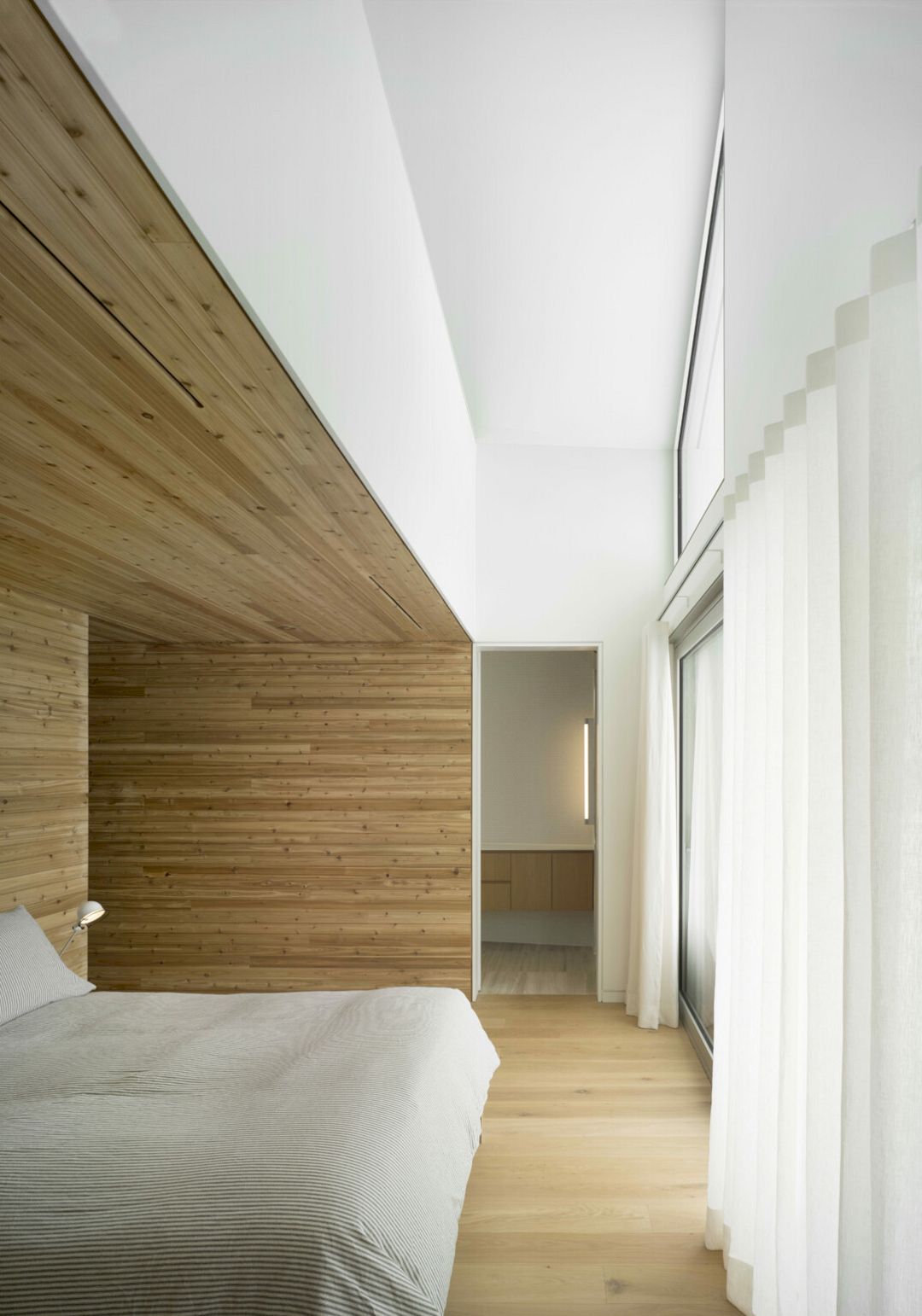
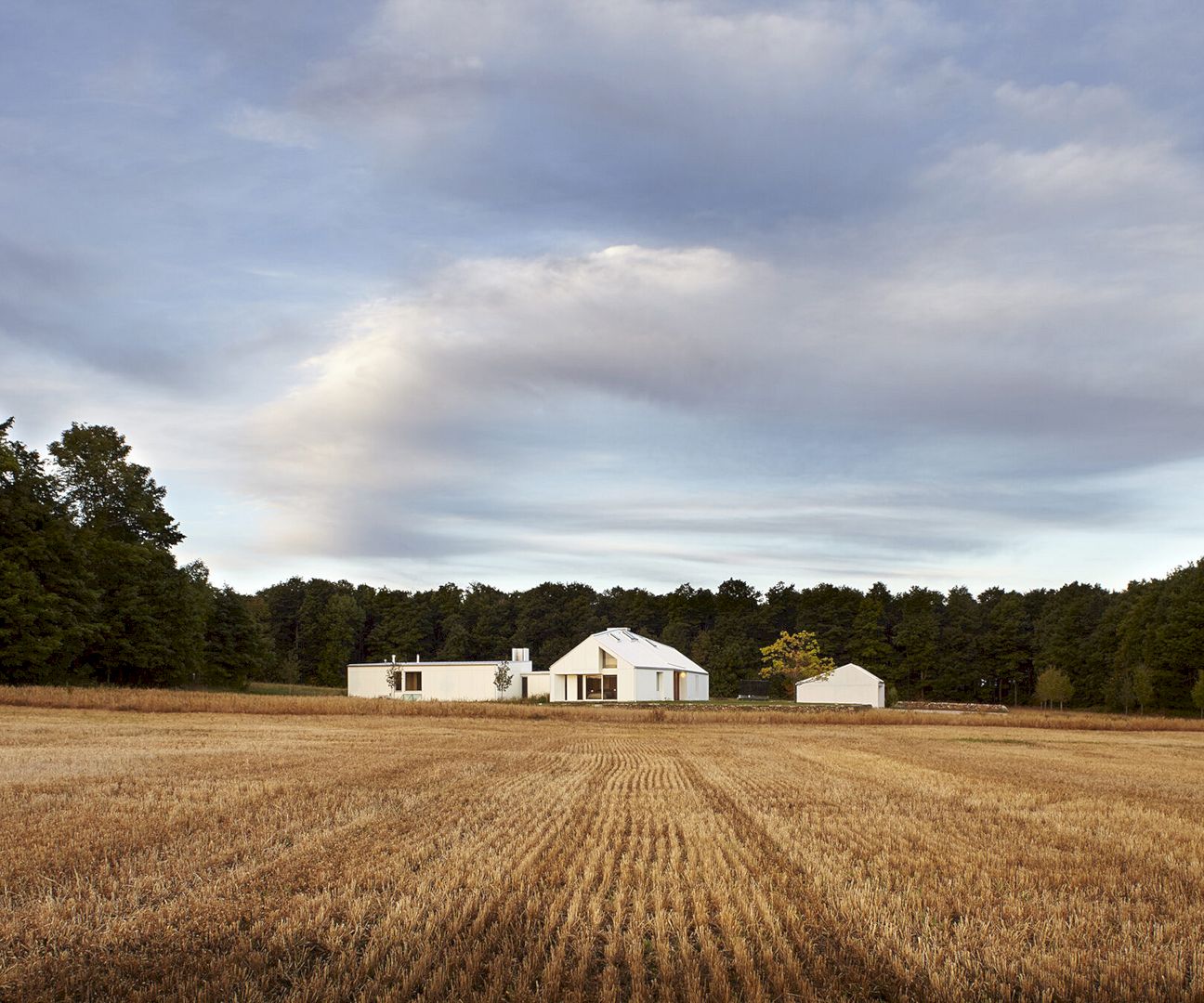
The house’s retaining walls can provide a natural plinth. These walls are constructed with fieldstone found on the property. The planes of the house’s pitched roof are slit by skylights that flood the house’s interior spaces with natural light.
Details
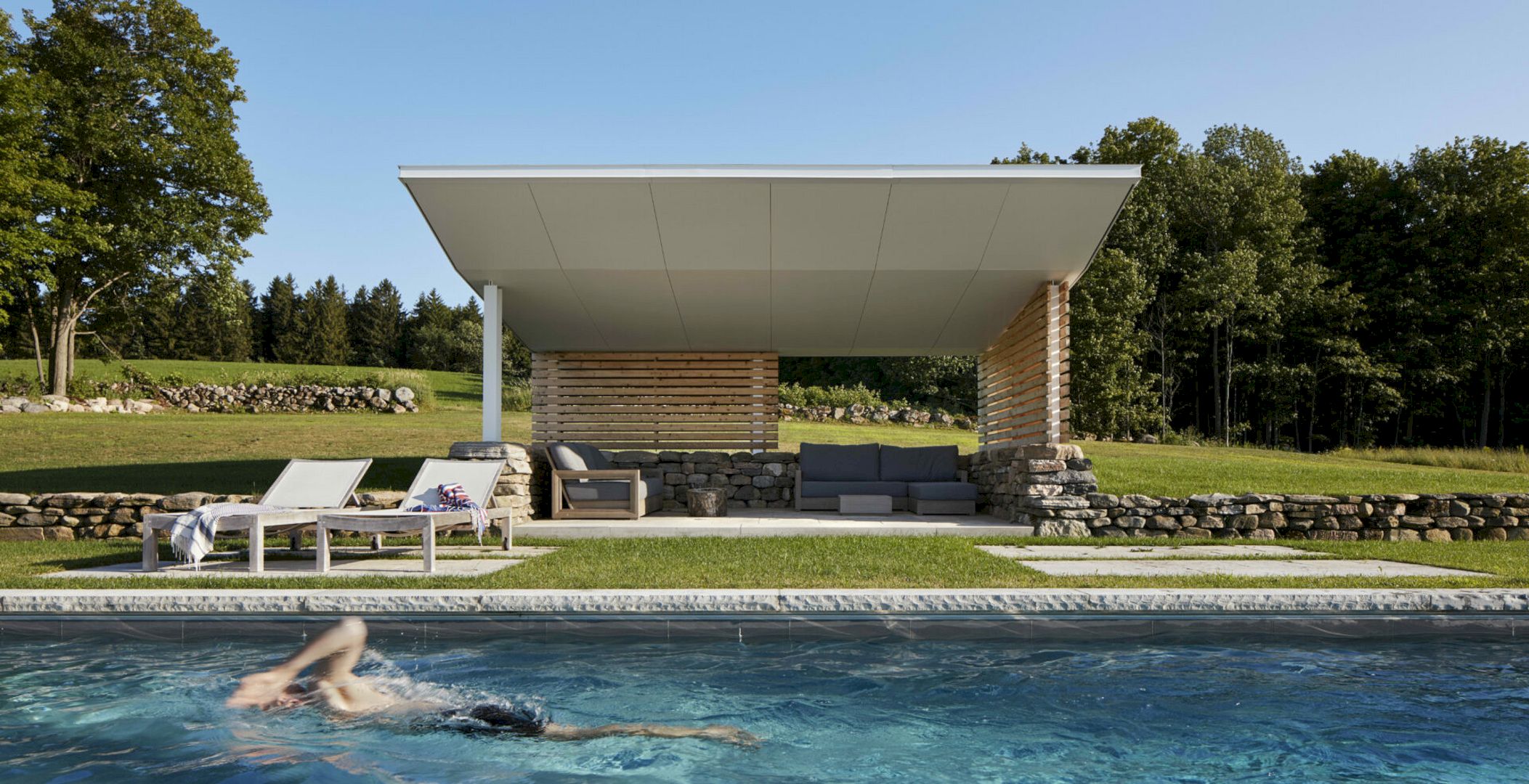
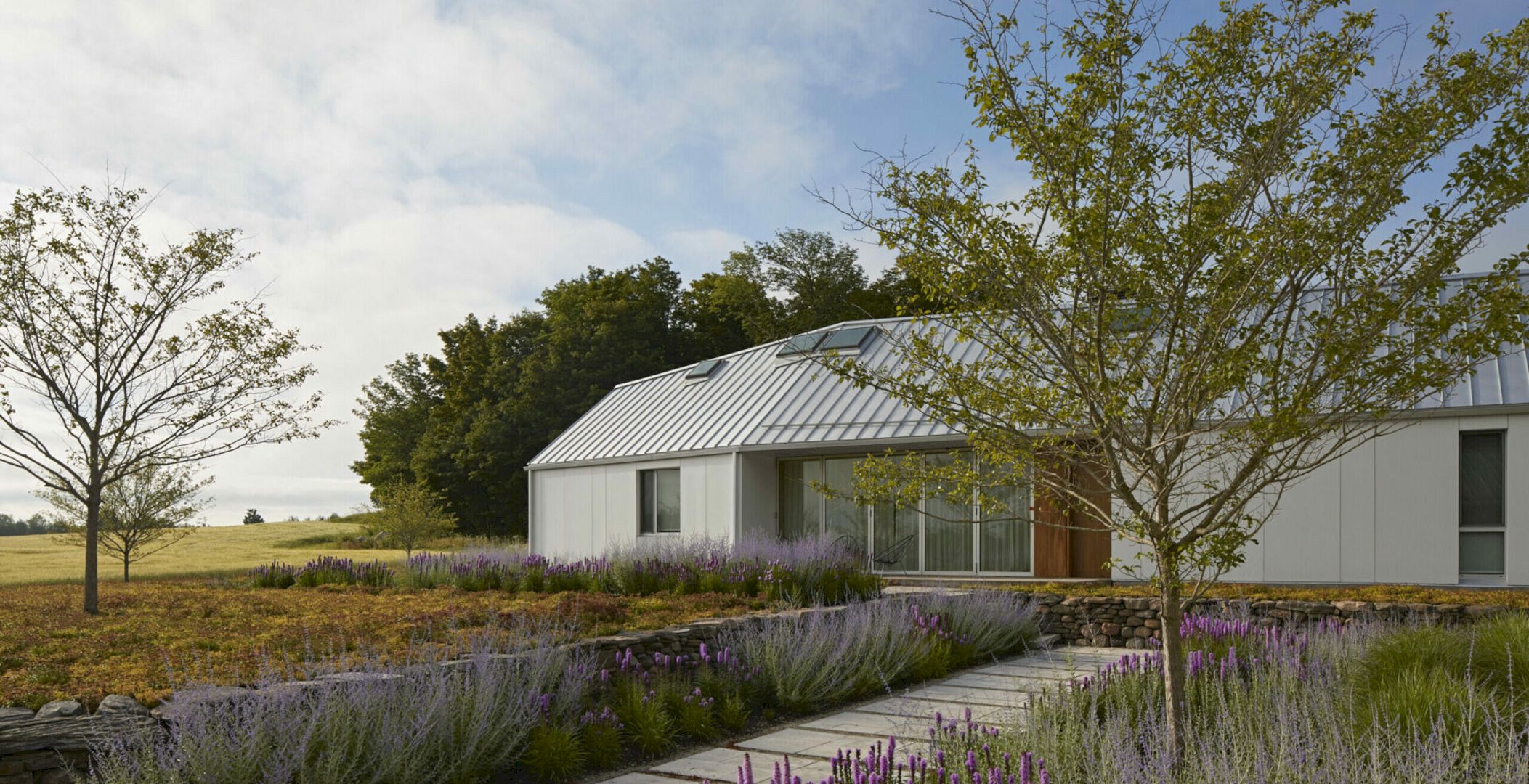
This house is built with low-maintenance construction materials to achieve sustainability and durability. Those materials also include a steel roof, aluminum windows, and cement board siding. Passive ventilation, natural daylighting, and waste reduction are essential as well in this project.
The design team uses local Ontario stone and cedar with environmentally preferred finishes for surface-water management. In order to enhance the already exceptional energy performance, an in-ground geothermal system is added.
Interior
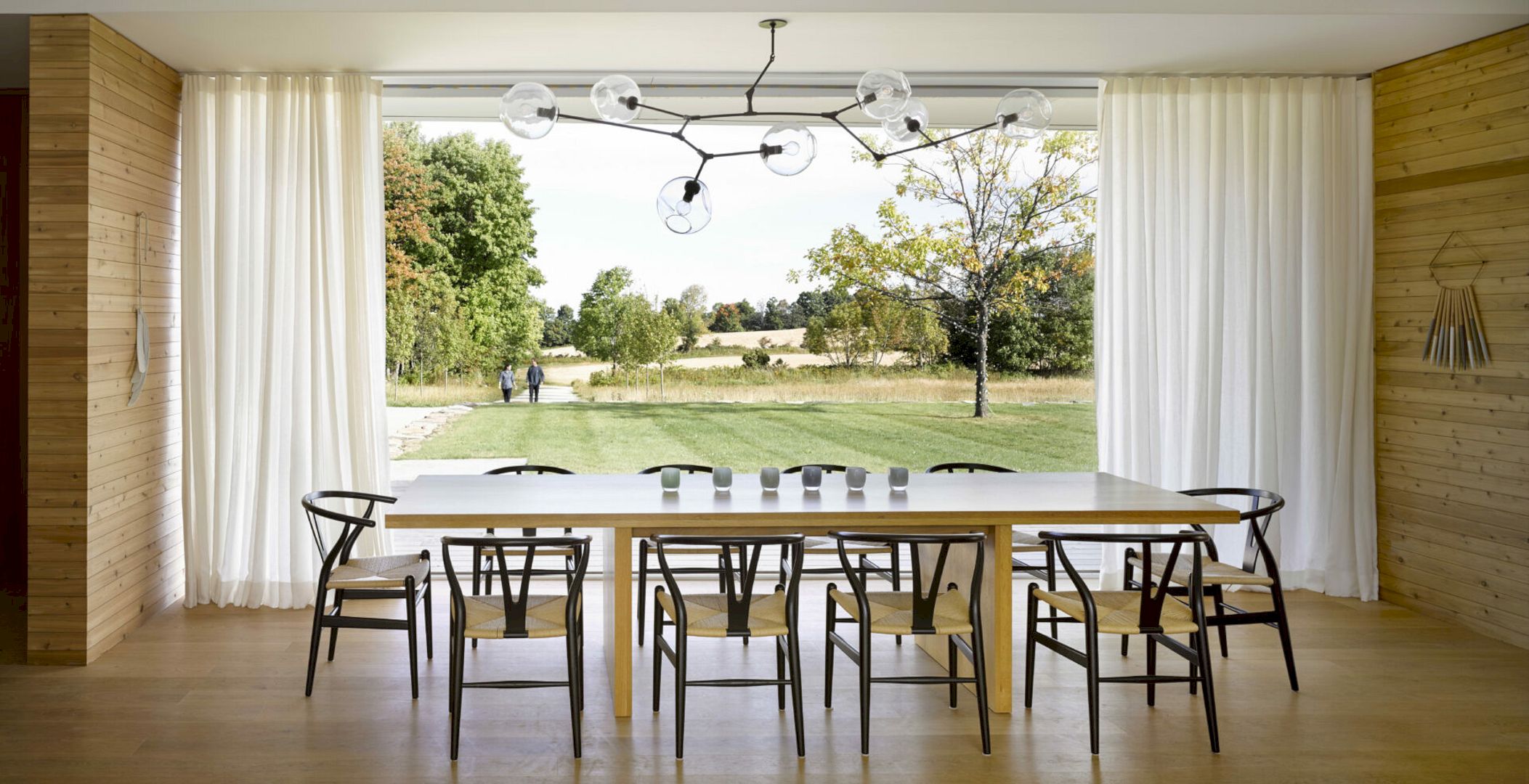
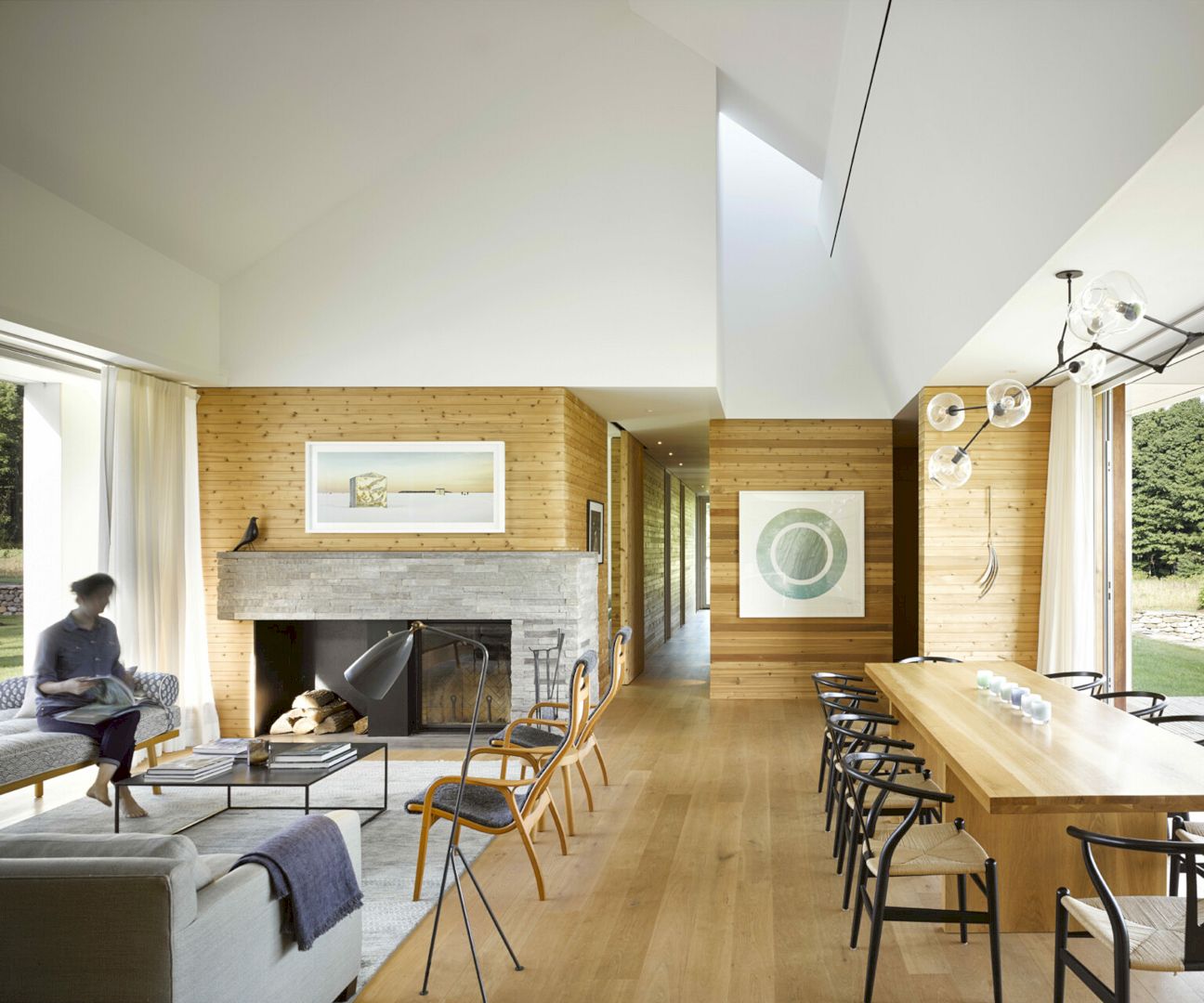
The walls and floors of the house’s interior are made of knotty white cedar and white oak. Above the main space, there is a seemingly boundless white ceiling that creates a contrasting look. A plunge pool, soaring white brick chimney, and a fire pit can be found in the secluded interior courtyard.
Compass House Gallery
Photography: Ben Rahn/A-Frame Studio
Discover more from Futurist Architecture
Subscribe to get the latest posts sent to your email.
