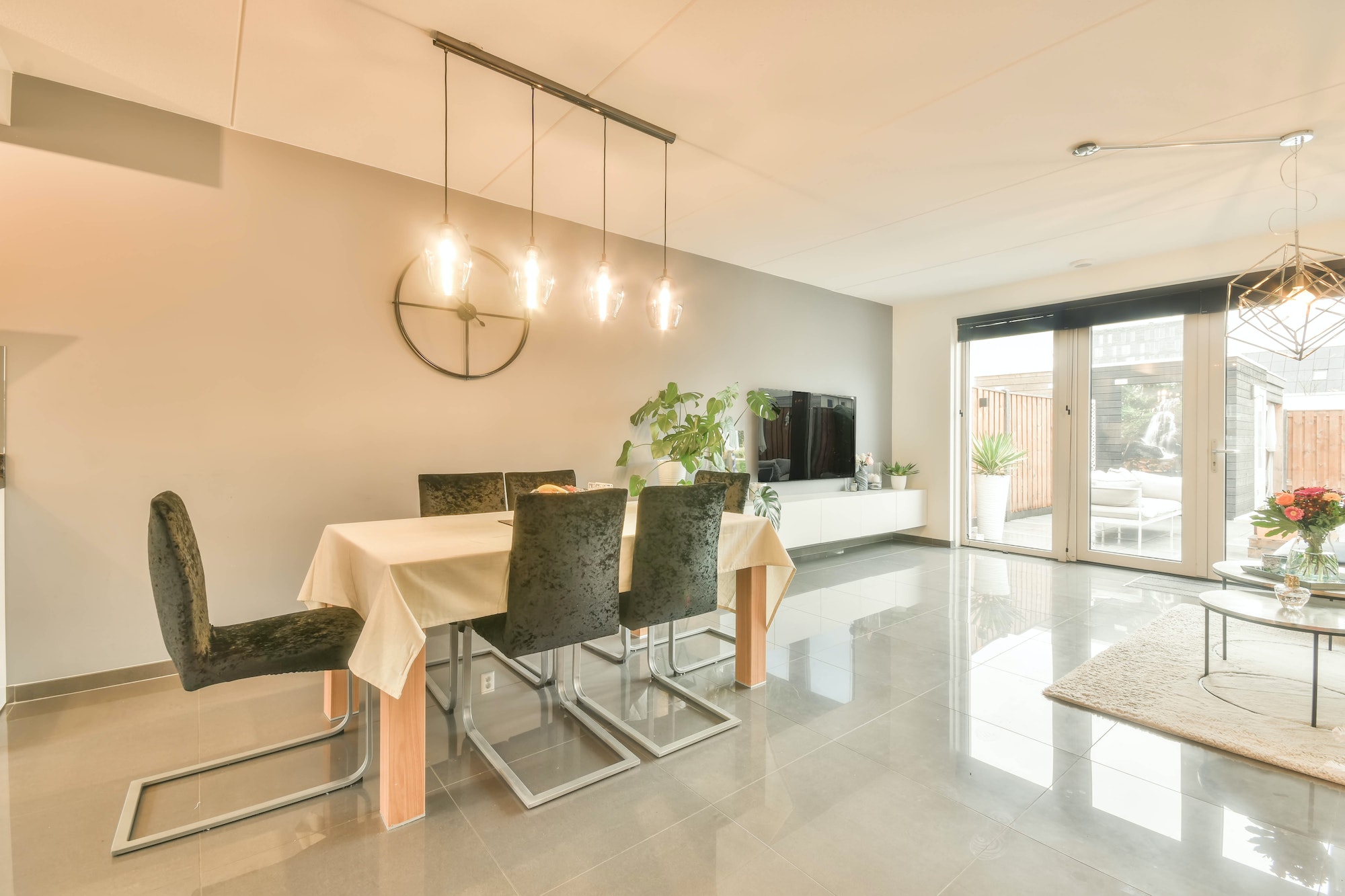If you have dreams of building your own home, one of the biggest challenges you’ll face is finding a construction team that will take your dreams and makes them a reality. Especially if you’re wanting to design your future home in a way that might go against some traditional design elements, you’ll likely need to spend a considerable amount of time vetting construction companies and meeting together until you can settle on exactly what you want.
As you go through this process, one of the best things to keep in mind is to make your new home as efficiently-designed as possible. There’s nothing worse than paying for space in a new home that you won’t actually use or is uncomfortable to fill. So to ensure that this doesn’t happen to you, here are three tips for creating an efficiently-designed home.
Think About Storage And Organization First Thing
As you set about designing the home that you’ll have custom-built for you, you should have storage and organization in the forefront of your mind. If you leave these things as an afterthought, even though they may not be the most glamorous parts of designing a home, you might quickly find that you’re trying to shove space in wherever you can get it.
Especially for those who have large or weirdly-shaped things in their home that they want to conveniently be able to store, planning storage spaces that will work for you will be vital. This way, you can have the exact spaces you need in your kitchen, bathrooms, garage, and anywhere else.
Make Your Walls Work For You
Another great way you can have your home designed efficiently is to make use of your walls as more than just walls.
It’s been a recent trend to have built-in shelving put into the walls of many homes. And while this might require you to set up your home in a specific way with these built-ins not able to move, it can make things like storing books or other items much easier for you.
Consider Taller Ceilings
If you’re looking to keep your home in a small footprint but don’t want to lose out on precious space, a great option could be to have your ceiling made higher. With high ceilings, you can take advantage of vertical storage space as opposed to having to store everything horizontally. This can help your home feel like it’s larger and has more space to work with even when the square footage of the house hasn’t changed.
If you want to design a home that can be as efficient as possible for the family and lifestyle that you have, consider using the tips mentioned above to help you see how this can be done.
Discover more from Futurist Architecture
Subscribe to get the latest posts sent to your email.



![modern apartment [article_title]](https://www.futuristarchitecture.com/wp-content/uploads/2025/03/9-Cool-Secrets-to-Block-UV-Rays-With-Solar-Shades-900x600.jpg)