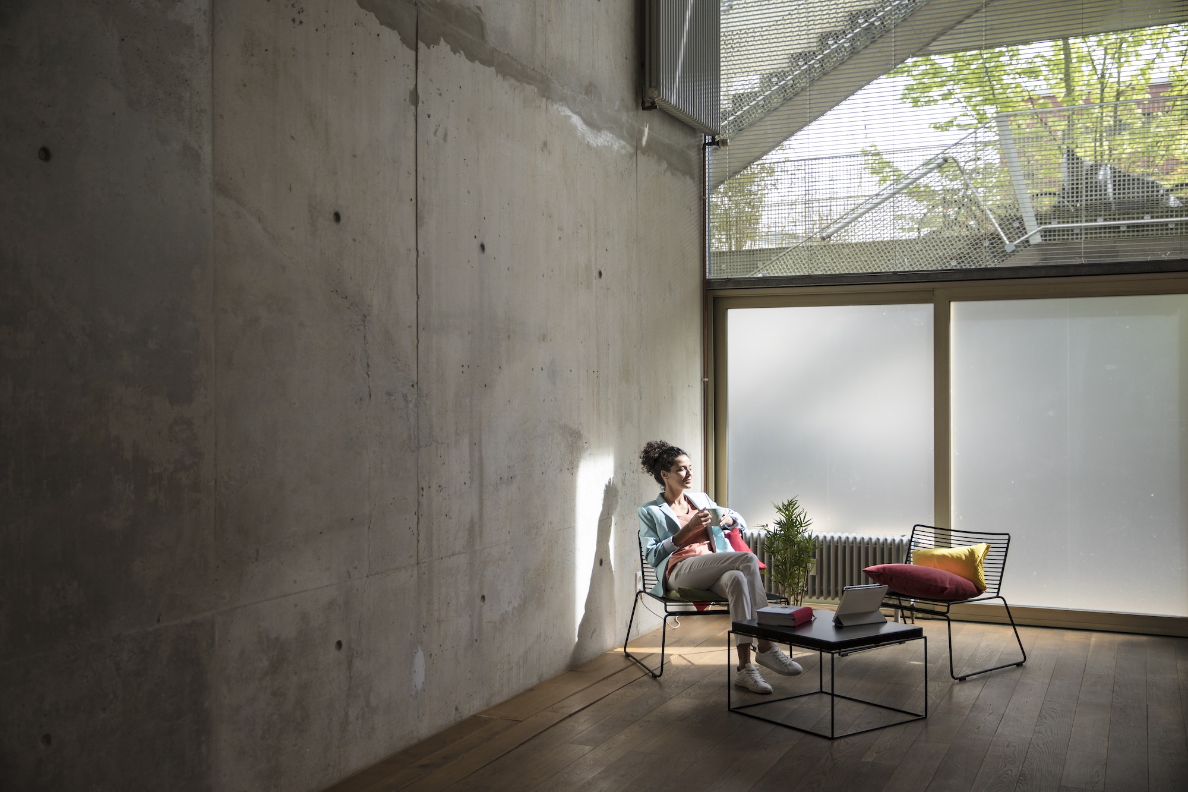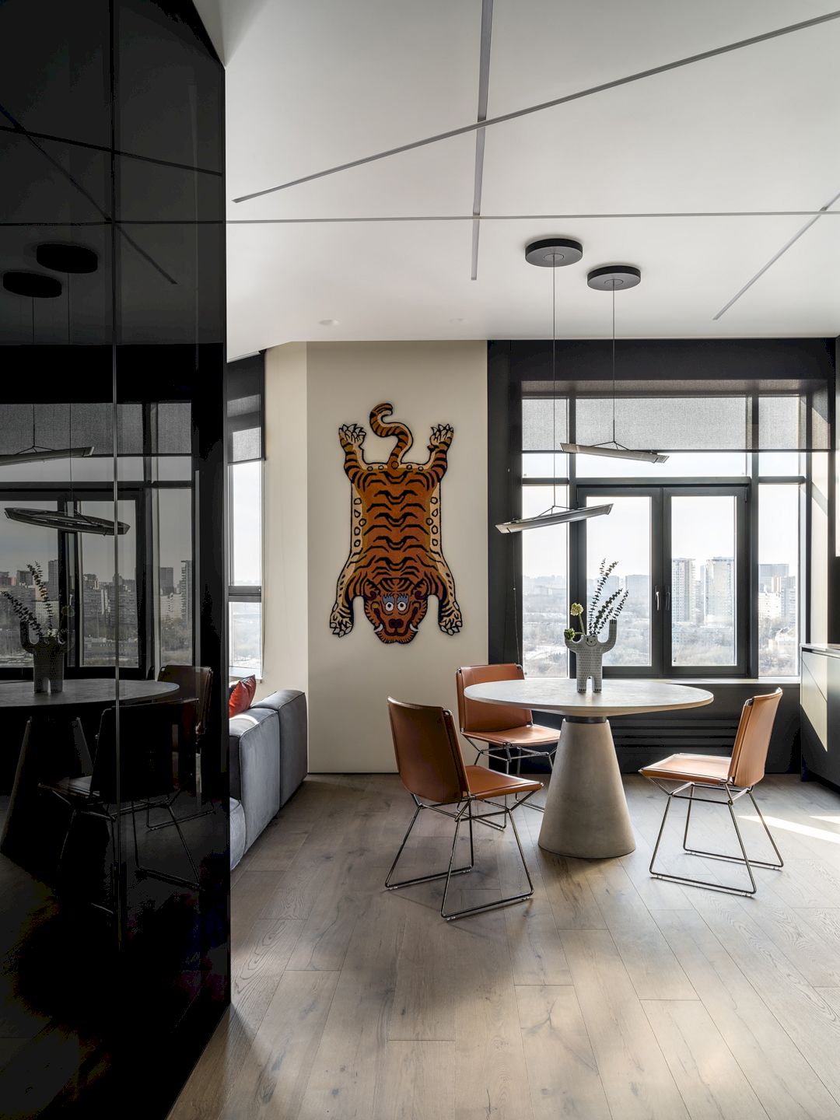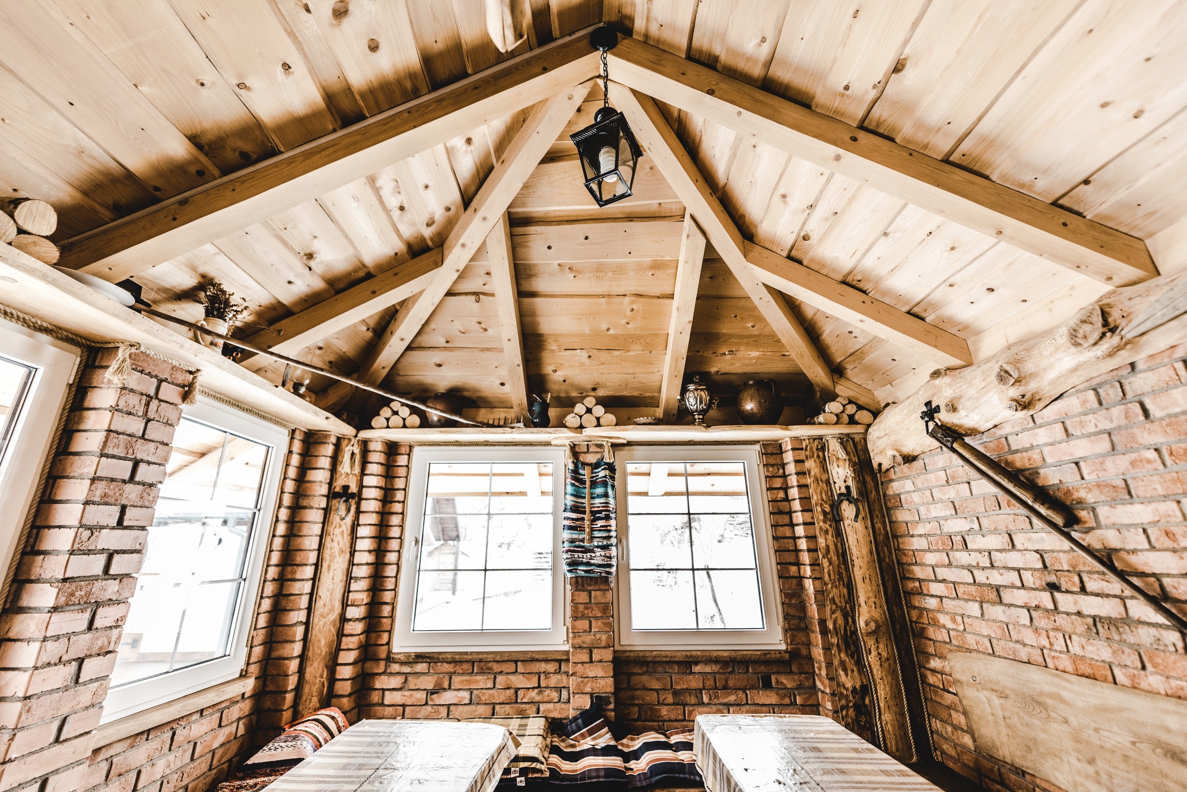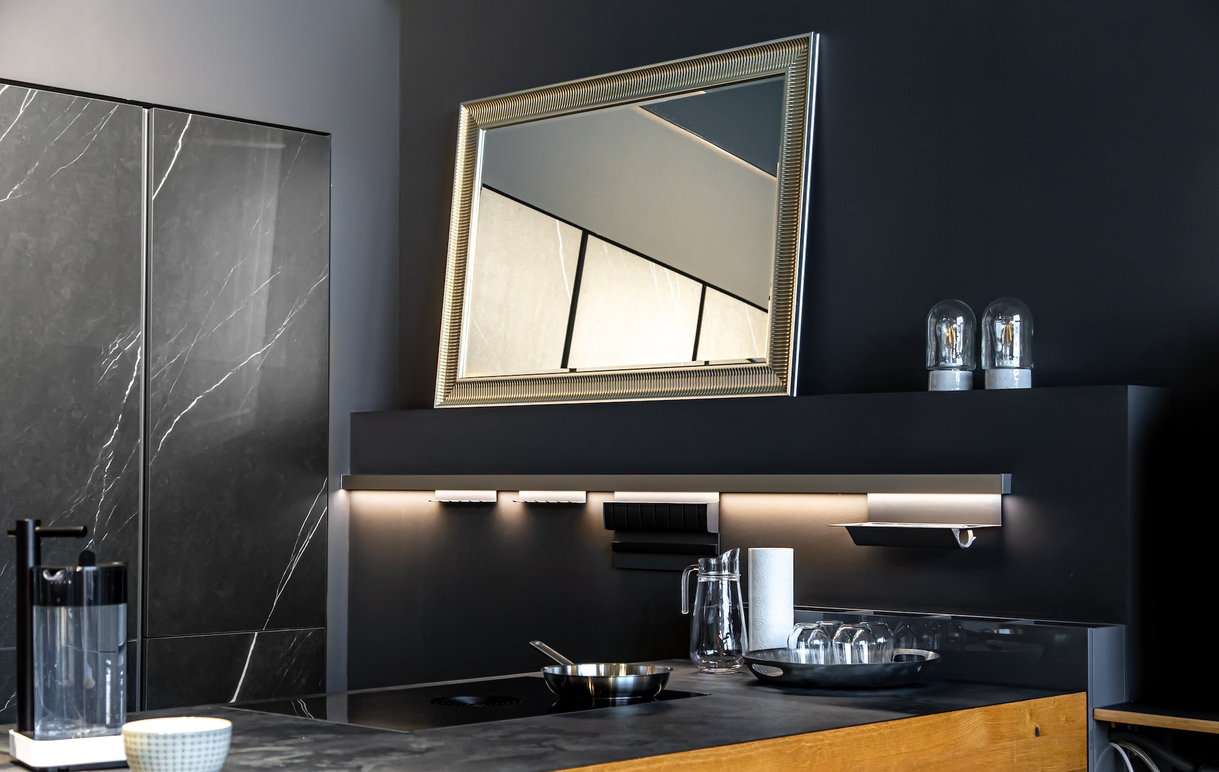There are a lot of advantages that you can get from a concrete floor. A concrete floor is a fire-resistant floor that is durable and doesn’t need high maintenance as well. It is also one of the best options for you who want to create a unique appearance in your home.
We have gathered 7 unique home designs in black steel and concrete ground floor to help you to create a unique home.
1. H’ House by Wiel Arets Architects
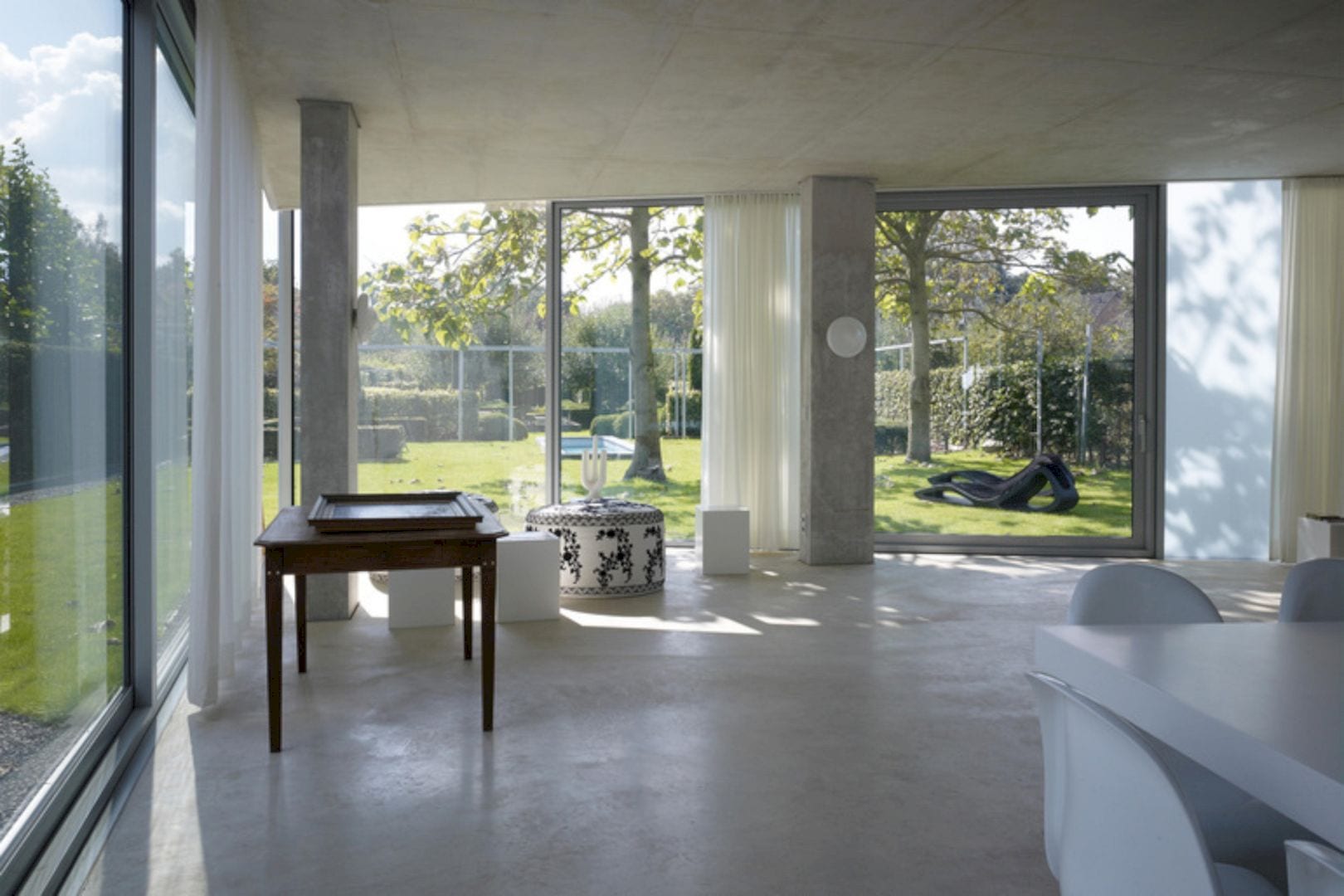
The first unique home design is H’ House by Wiel Arets Architects. It is a private residence with two concrete floor slabs and small rectangular columns. On this house’s ground floor, the concrete floor is paired with glazed walls that can capture awesome views outside.
Photographer: João Morgado
2. Casa Areca by Collaborative Design Office
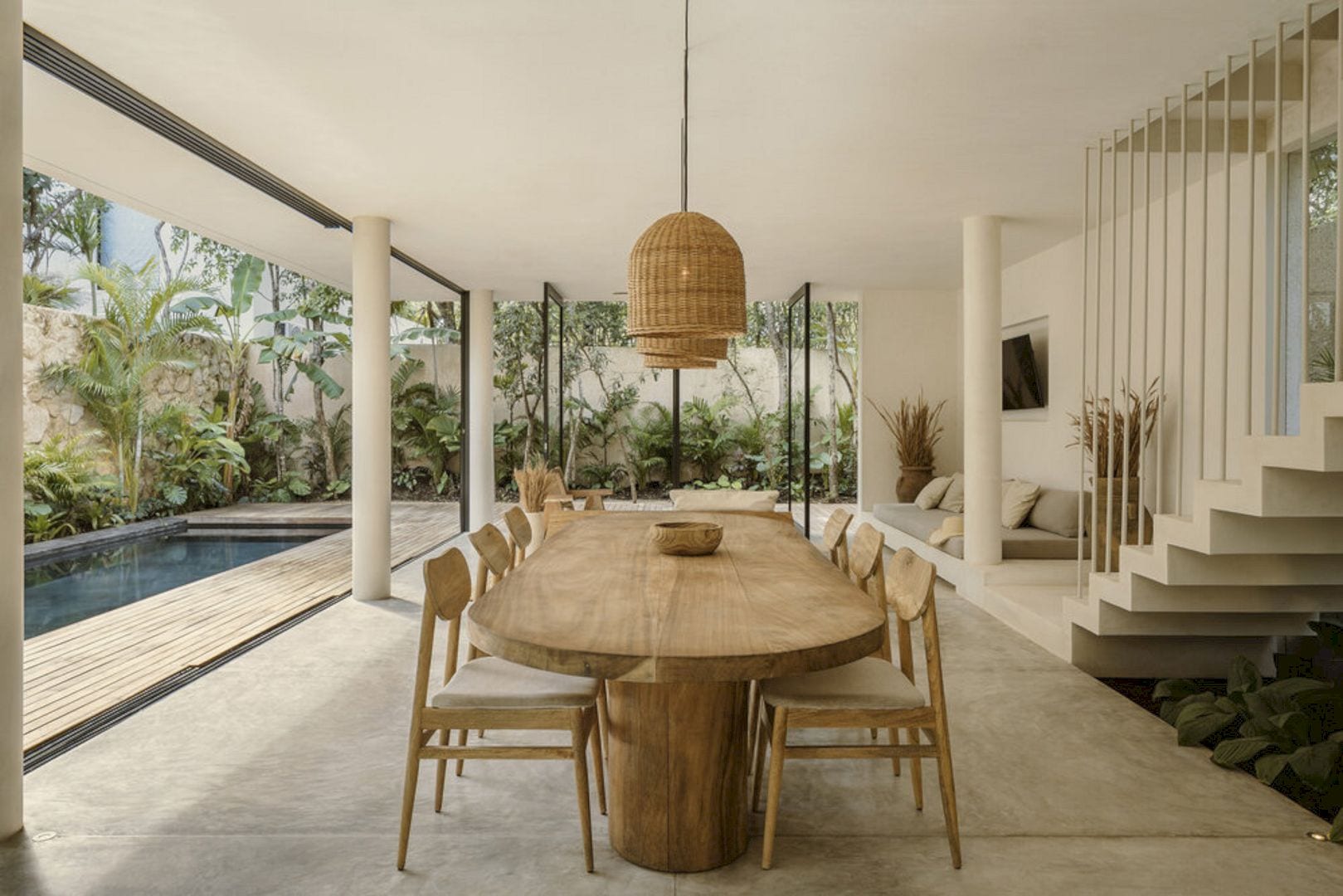
As a vacation home, Casa Areca by Collaborative Design Office has a unique home design that can give your inspiration. This home is built from CMU blocks while reinforced concrete can be found on its ground floor. The combination of this floor and wooden furniture can create an inviting look.
Photographer: Cesar Bejar
3. North Perth House by Nic Brunsdon
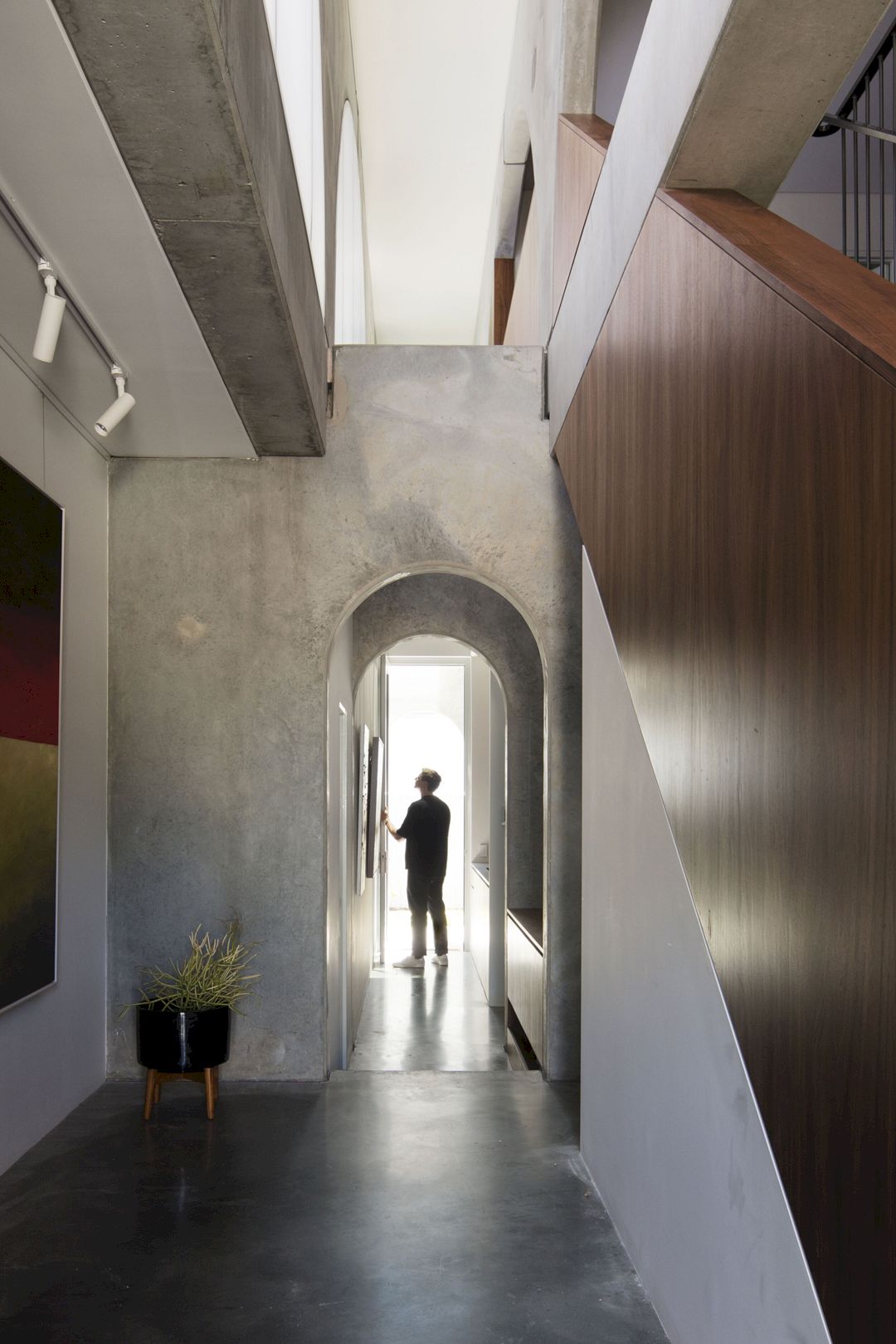
North Perth House by Nic Brunsdon is a stylish home with a simple structural arrangement. It has a unique home design with concrete pre-cast panels. The concrete floor and wall on its ground level make the house’s hallway different and unique.
Photographer: Ben Hoskin
4. E2211 House by Ravel Architecture
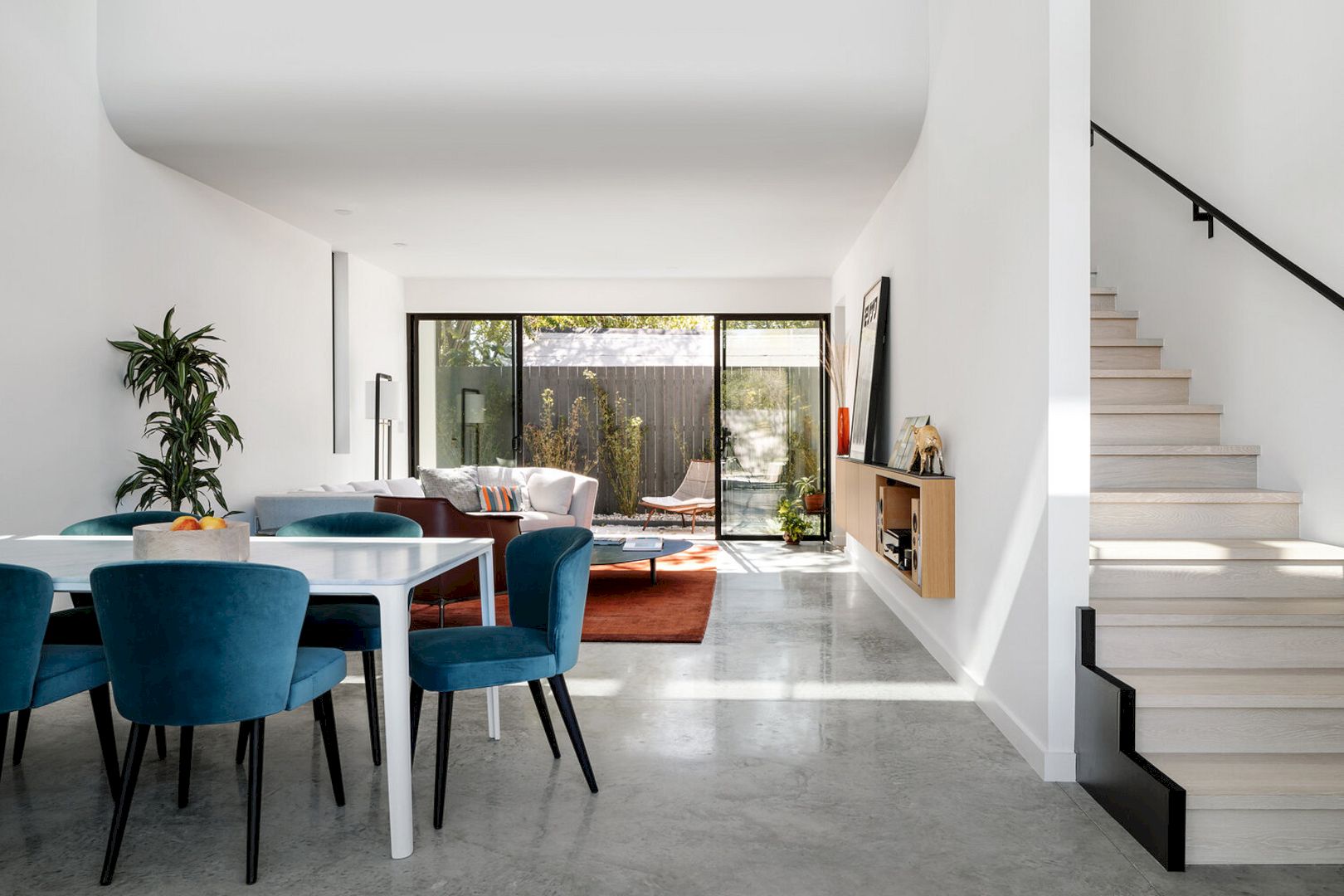
The ground level in E2211 House by Ravel Architecture is beautified by a concrete floor and white walls. It is a unique home design that can create an inviting and cozy atmosphere. This ground level opens to the north-facing entry garden, offering a simple but beautiful view to see from the inside.
Photographer: Chase Daniel
5. Casa Pitanga by Estudio BRA
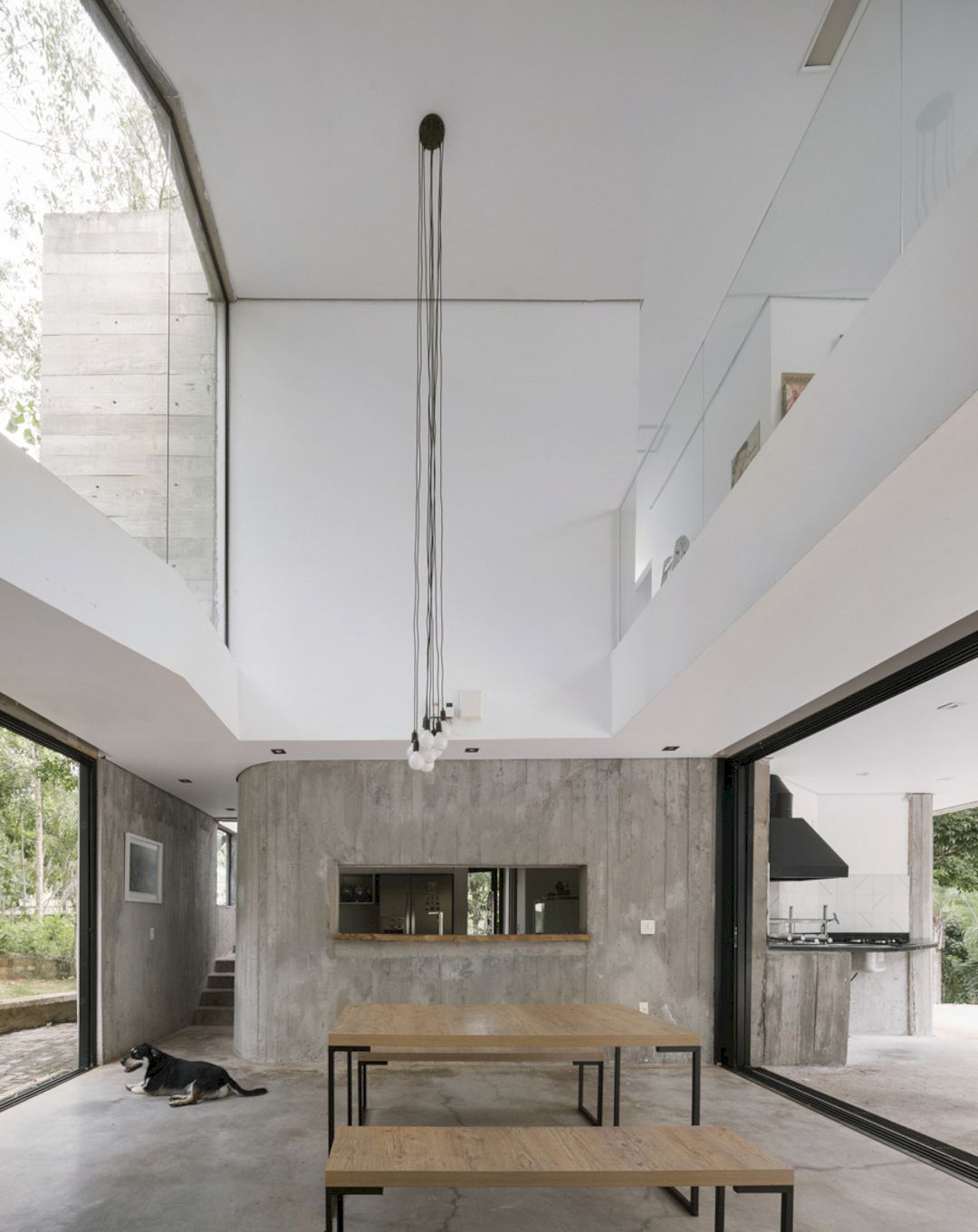
Things that make Casa Pitanga by Estudio BRA unique are not only the high ceiling but also the concrete floor on its ground level. The unique home design in this single-family house uses a concrete structure to design the ground-level interior and also exterior.
Photographer: Federico Cairoli
6. Hiding House by Jackson Clements Burrows Architects
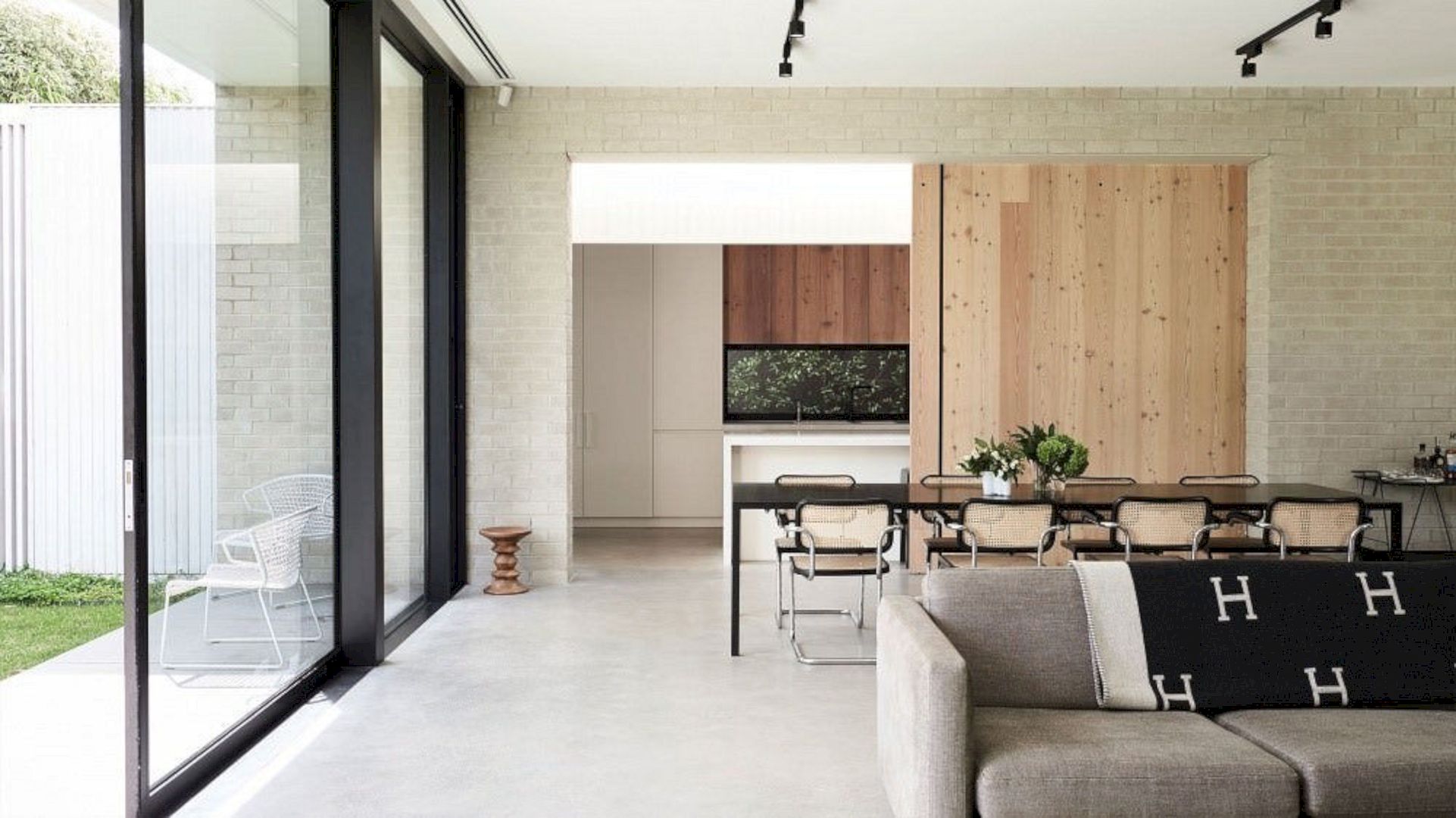
Hiding House by Jackson Clements Burrows Architects is a compact house that has a unique home design with a concrete floor on its ground level. Besides the concrete floor, brick walls are also things that make this house unique and attractive.
Photography: John Gollings
7. Butterfly House by Feldman Architecture
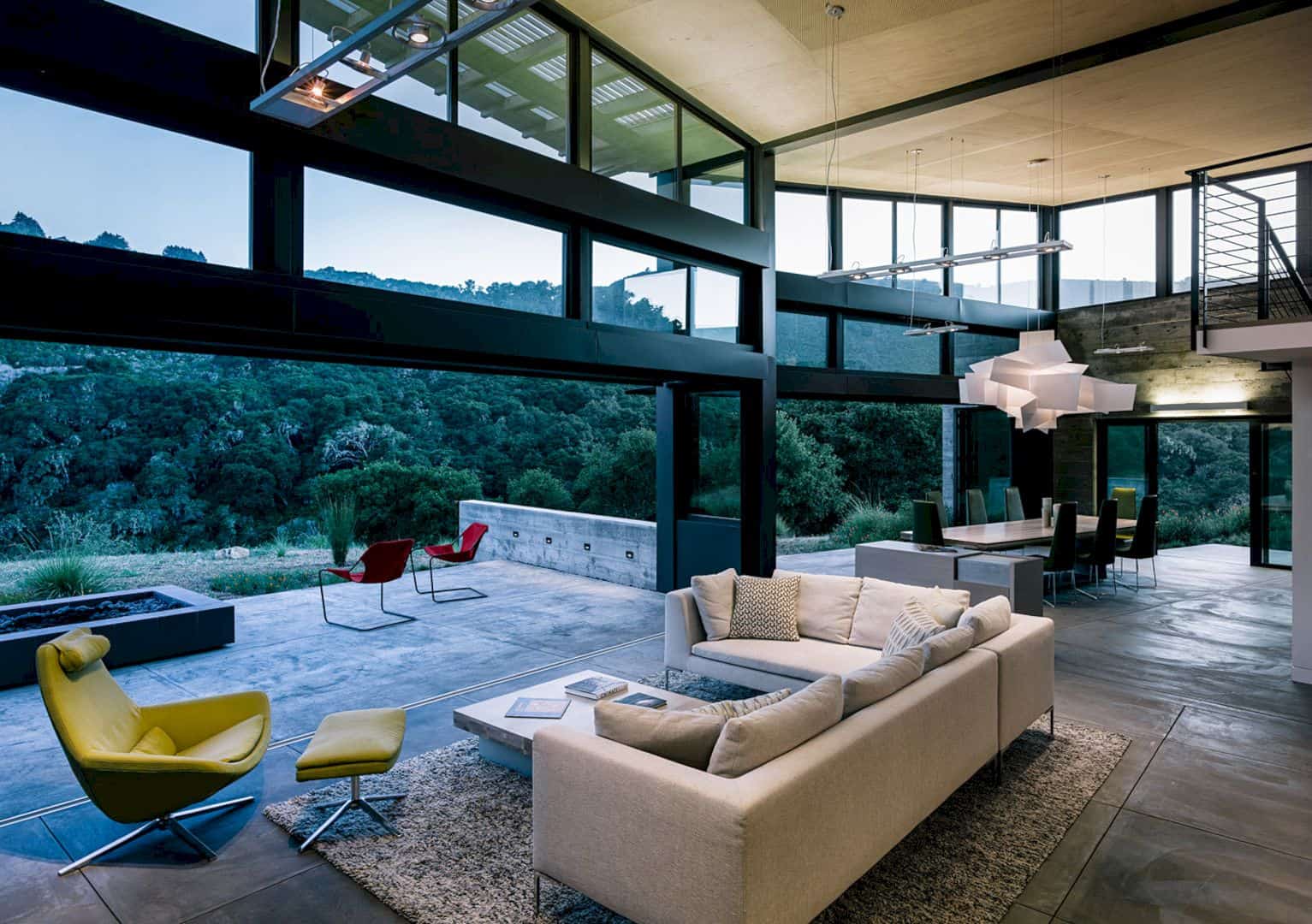
Butterfly House by Feldman Architecture has a large ground level that opens to the awesome surrounding views. This house’s ground level is designed with a concrete floor and metal-frame windows and doors, allowing the outside views and lights visible from the inside.
Photographer: Joe Fletcher Photography
Discover more from Futurist Architecture
Subscribe to get the latest posts sent to your email.
