As the only mid-century home in a New York City suburb, Pelham Manor is a huge retrofit and renovation project of a mid-century home by Specht Architects. Designed by Harold and Judith Edelman in 1961, the new homeowners choose this home because they were interested in the home’s history and the Edelmans’ legacy.
History
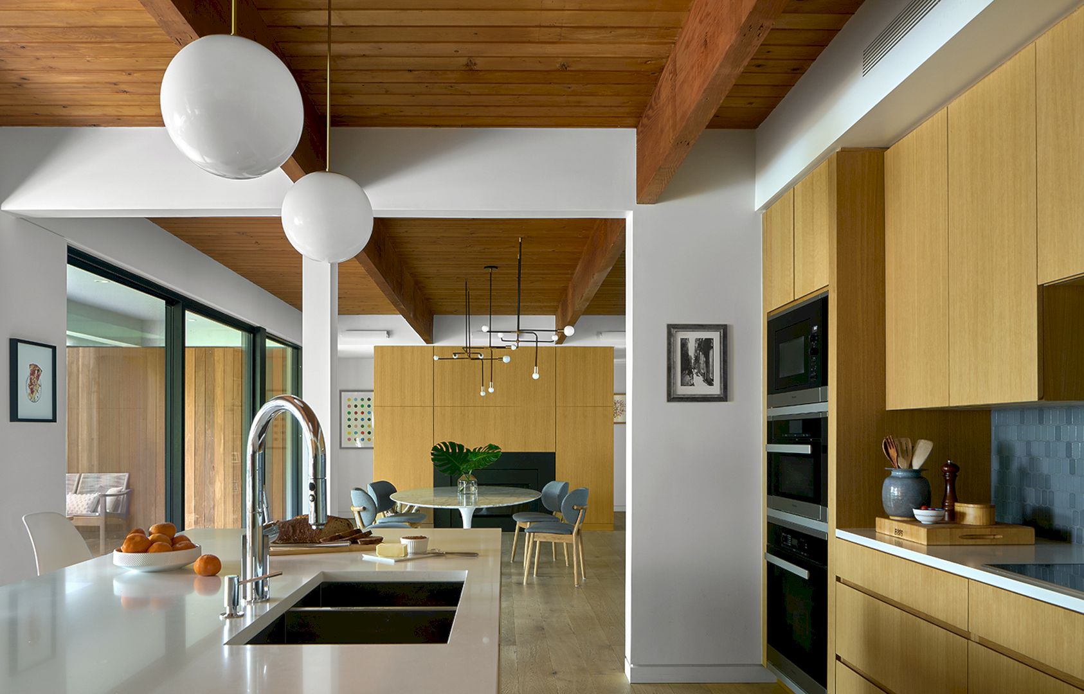
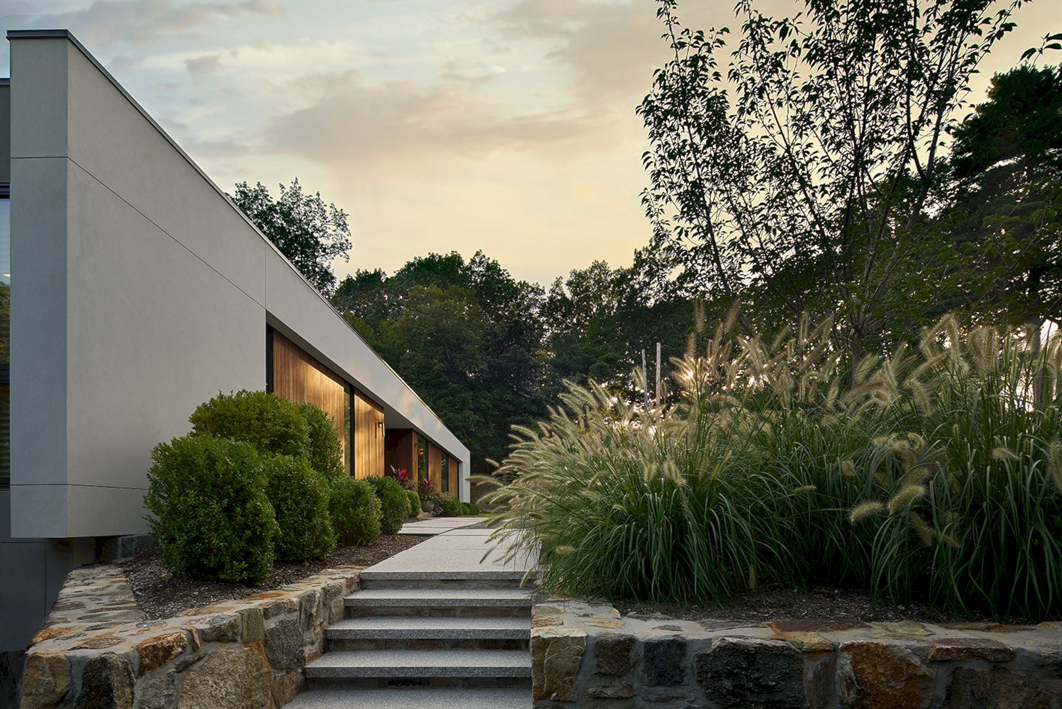
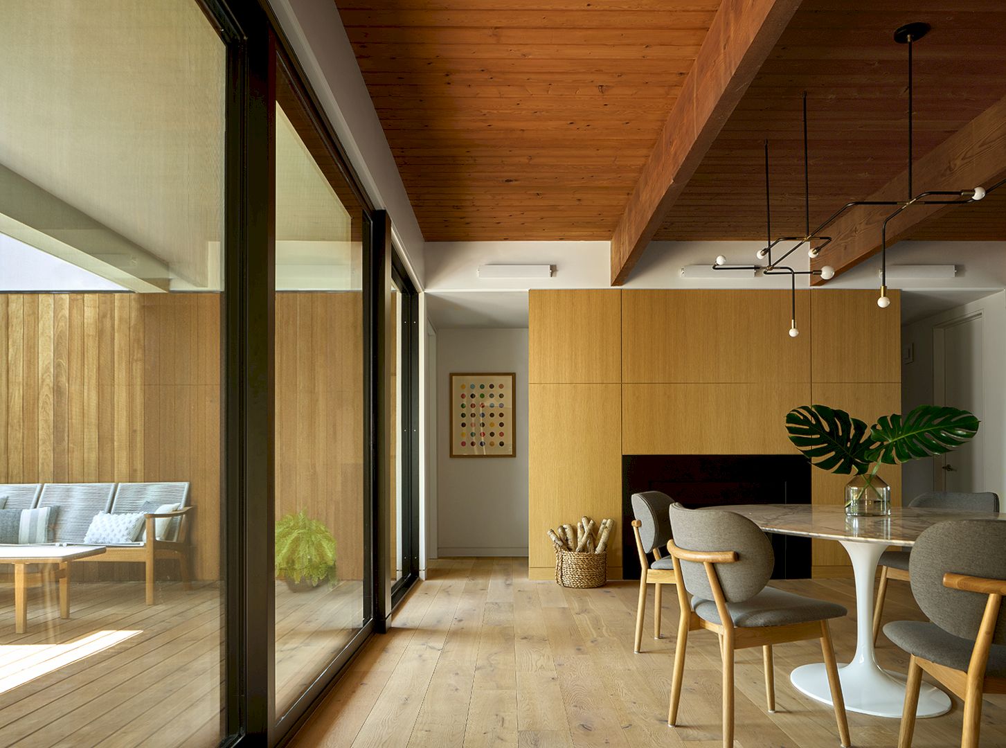
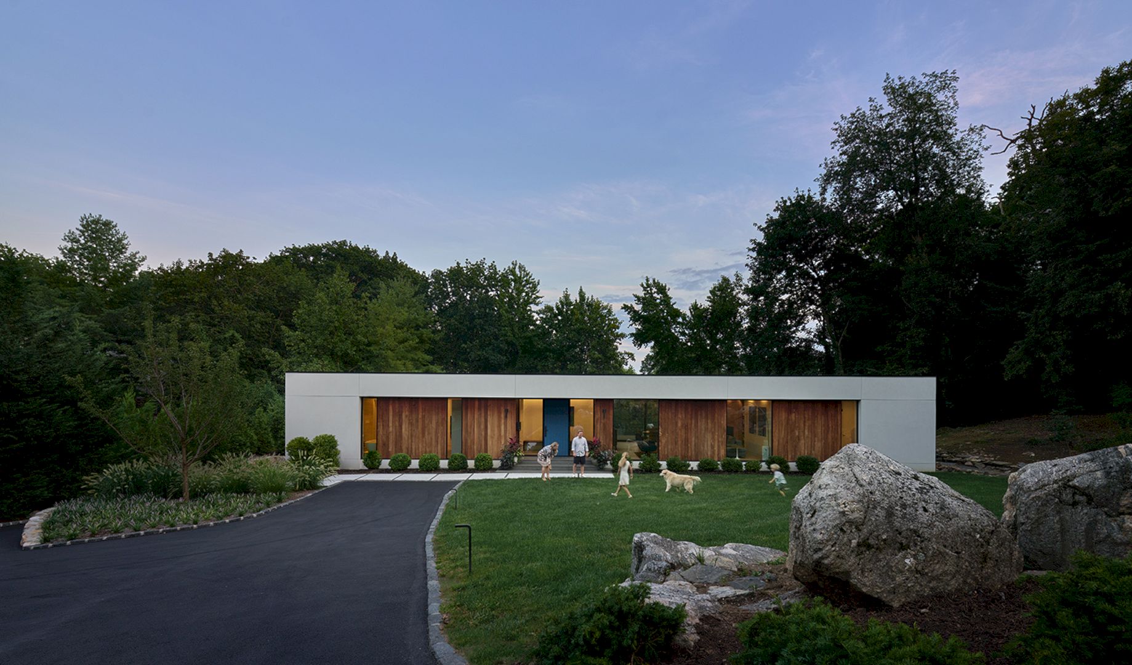
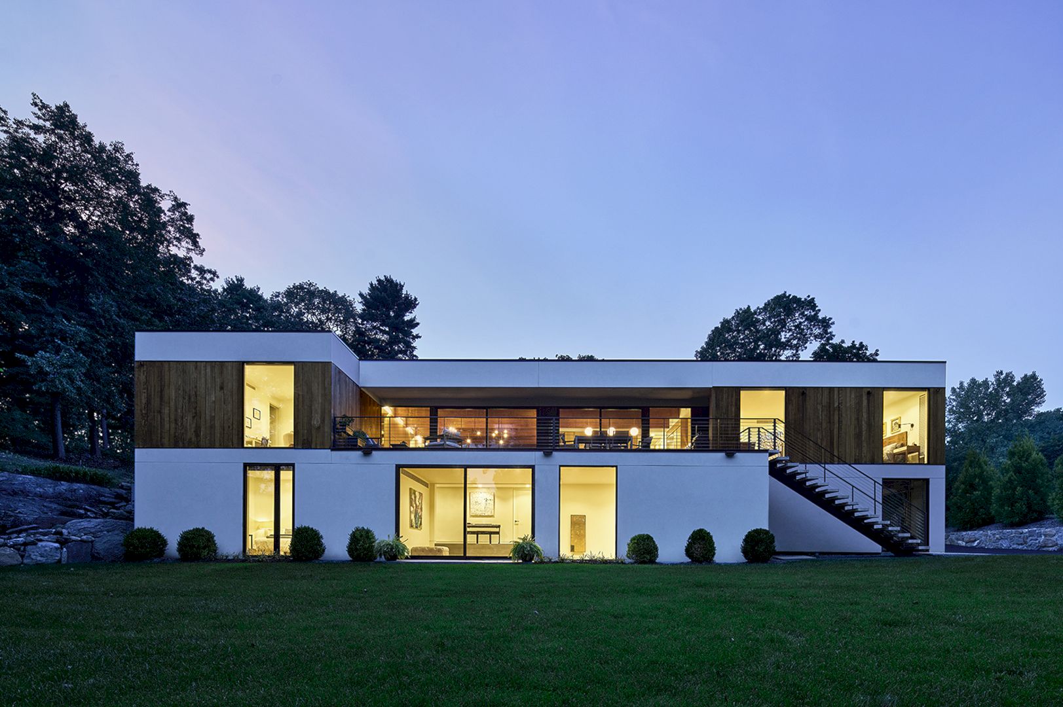
This mid-century home was built and designed by Harold and Judith Edelman in 1961, a famed husband and wife NYC architecture team. Judith was a female pioneer in the architecture world.
The new homeowners, Jay and Dana Vasar, found this home when they were working in Manhattan. It is the only mid-century home in the area that had attracted their attention.
Sold to the Edelman’s, this home originally belonged to a catholic church. This home is flanked by the old church and the rectory and was bought by the Vasars in 2013.
This home had gone through a lot of renovation over the years. A giant pine down leveled off the sunroom addition at the back of the home in 2018, prompting the Vasars to start the renovation.
Design
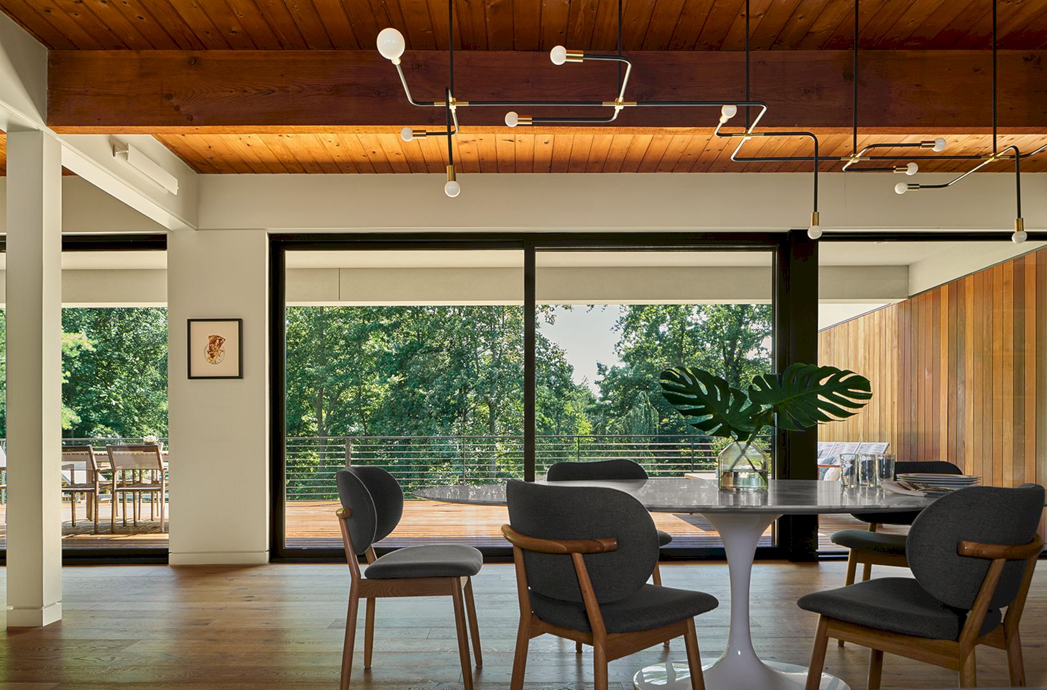
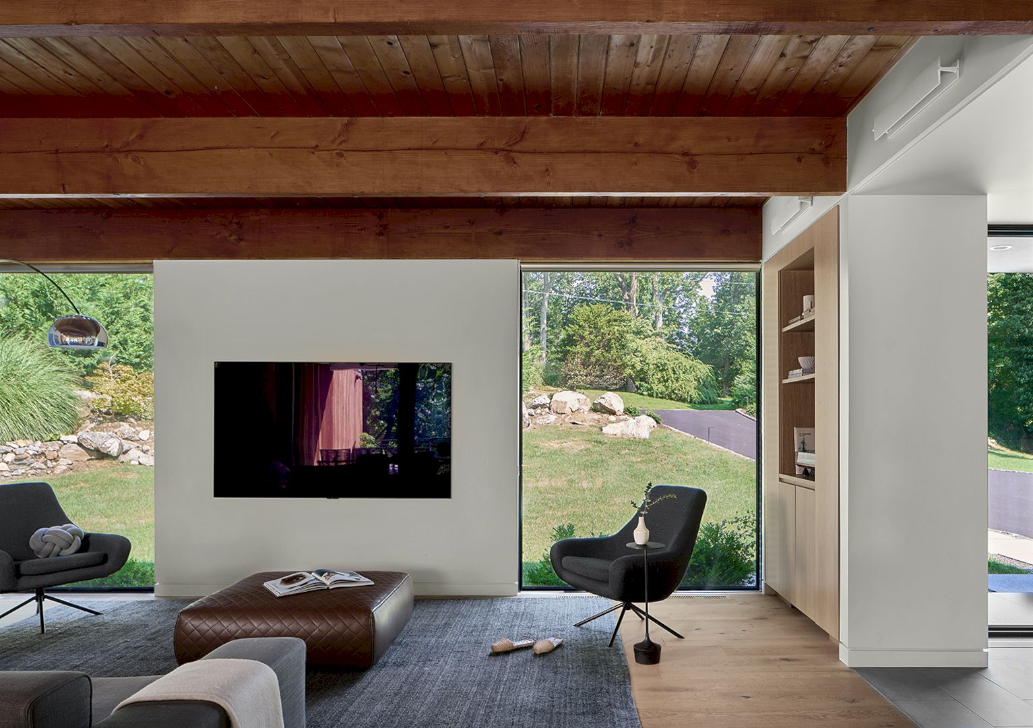
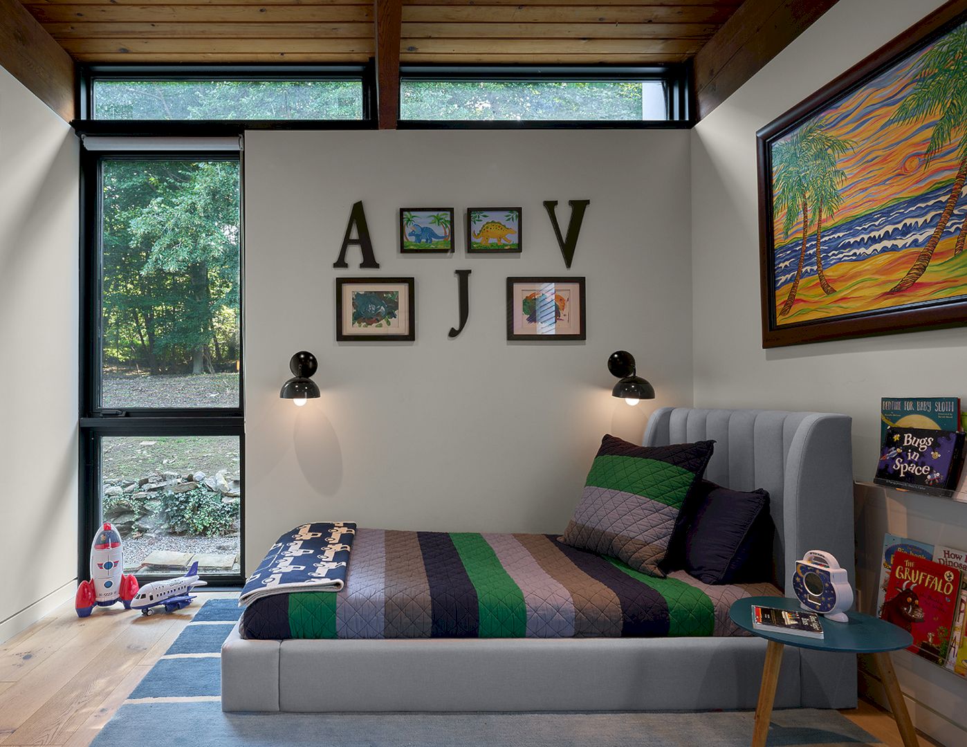
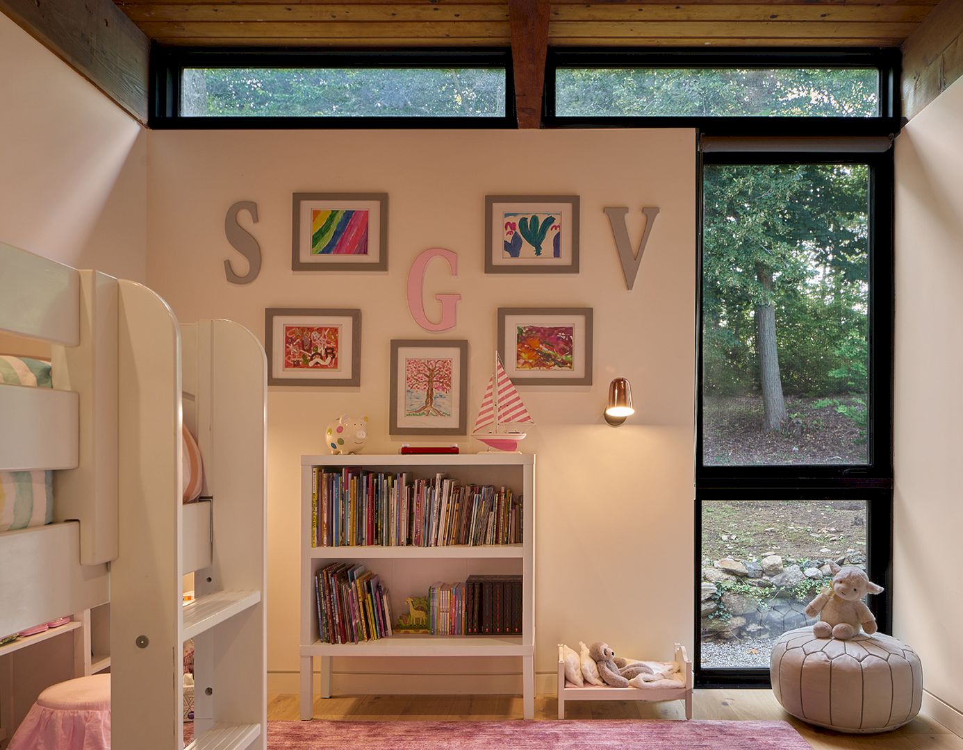
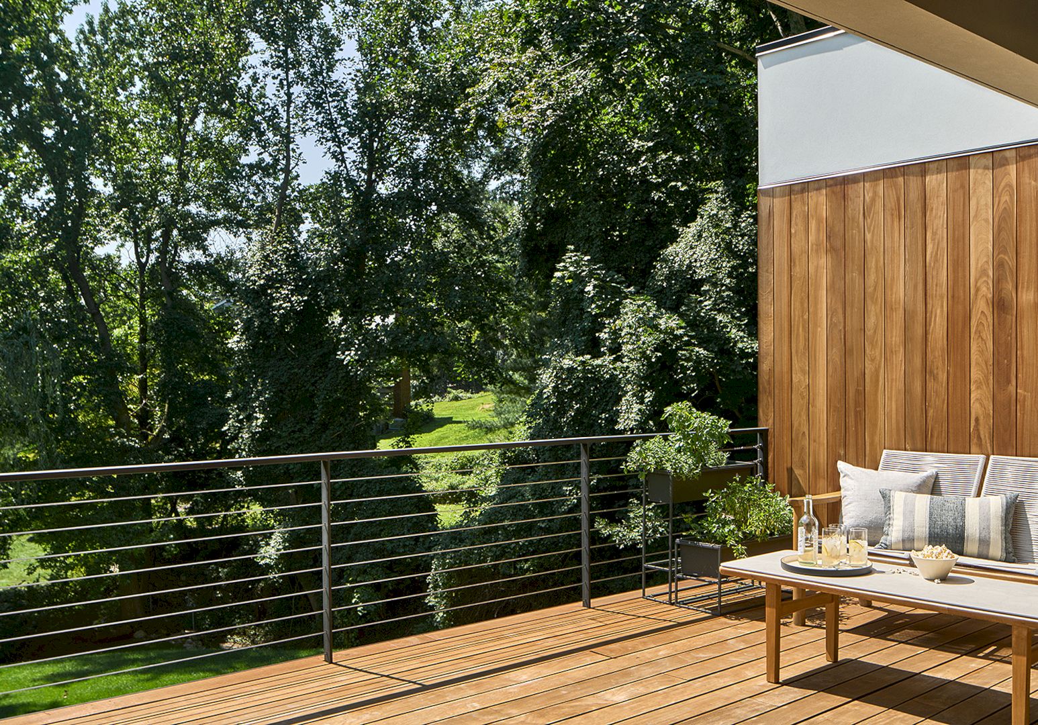
For the renovation, the architect brings this 2,400-square feet home up to 2020 standards. This house transforms into a four-bed, 4.5-bath home after the architect added 1,500 square feet.
With a theatrical proscenium across the font, the original house had a formalized design with a basic rectangle form and low to the ground. The house’s layout was open with a lot of natural light.
Details
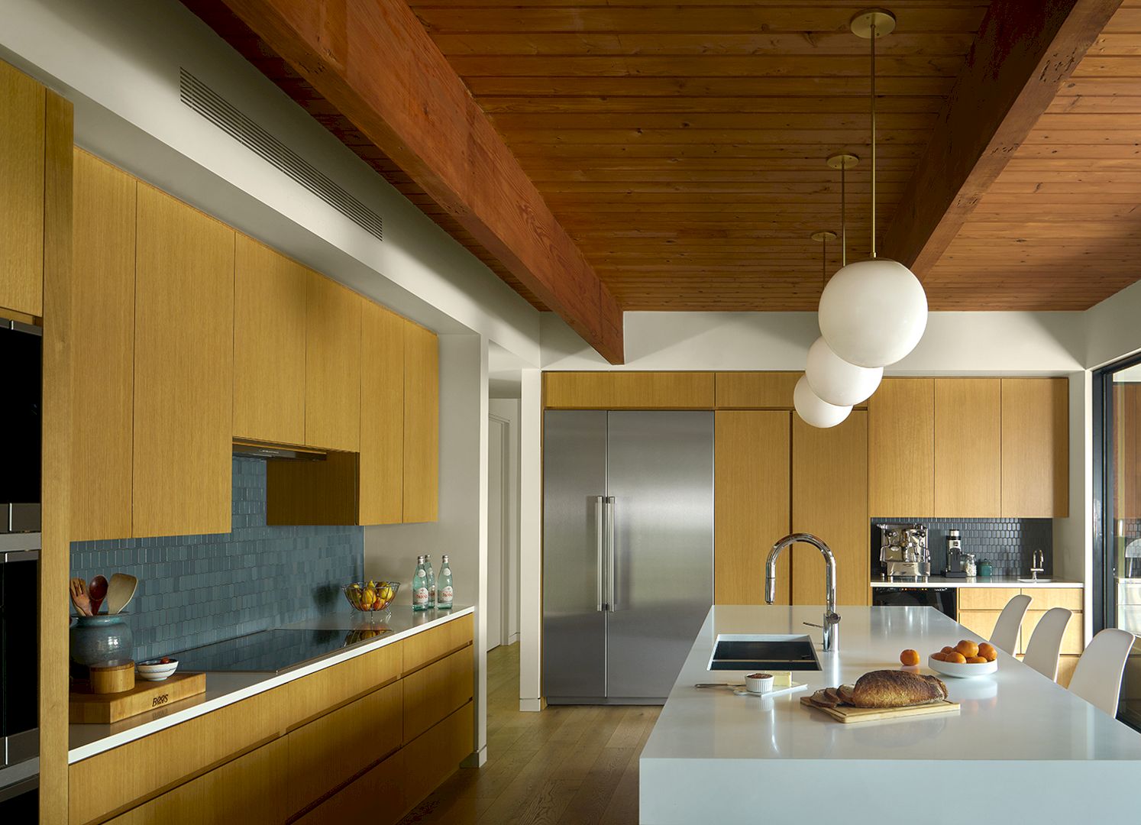
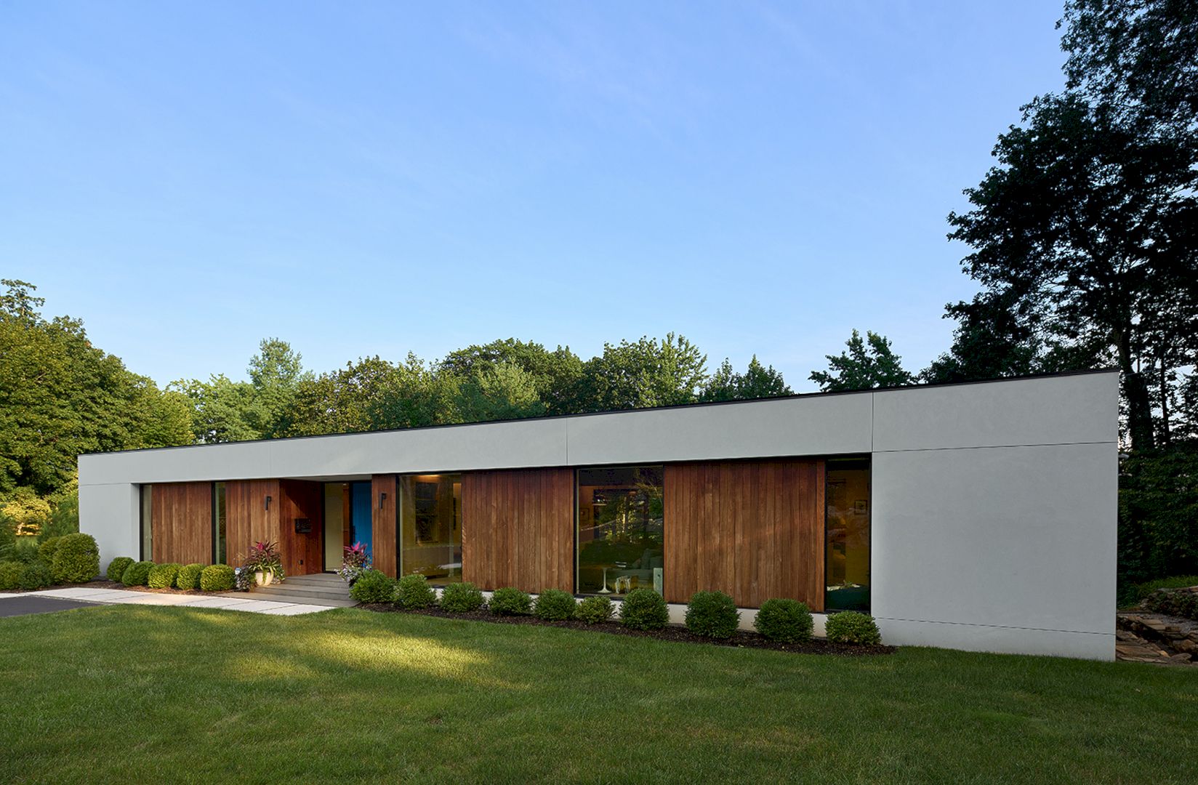
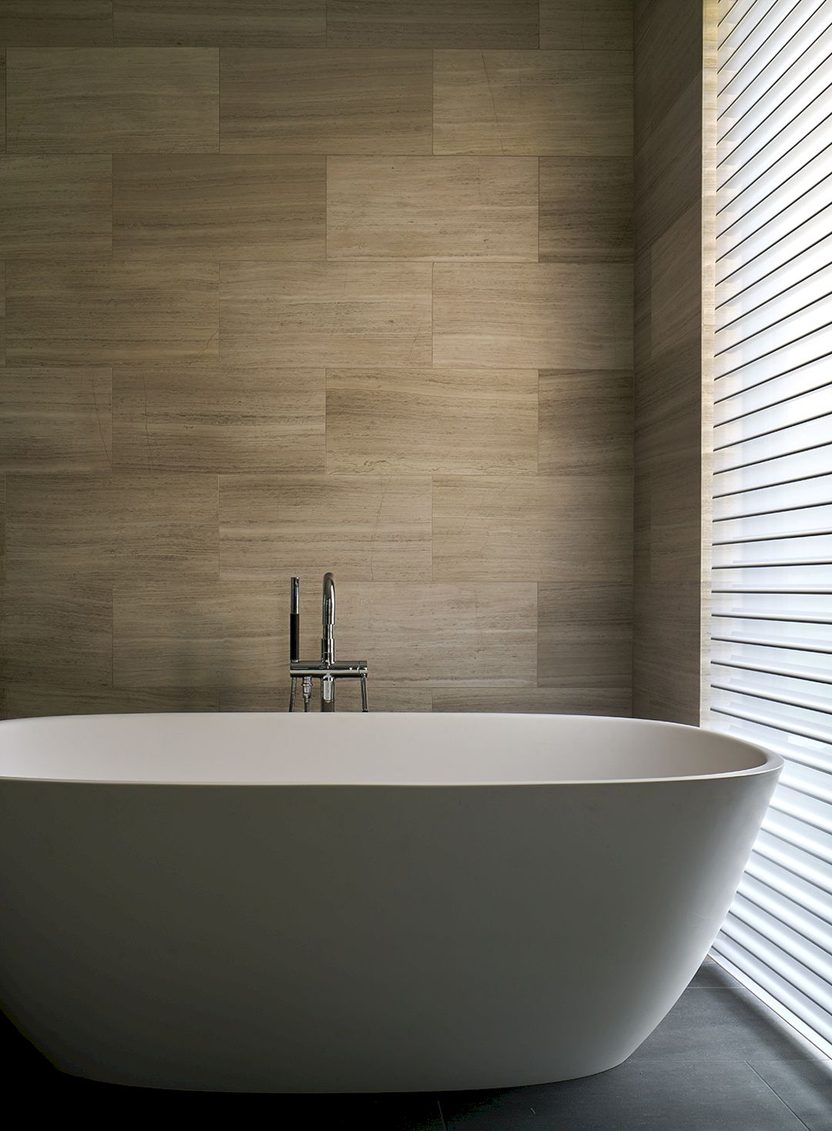
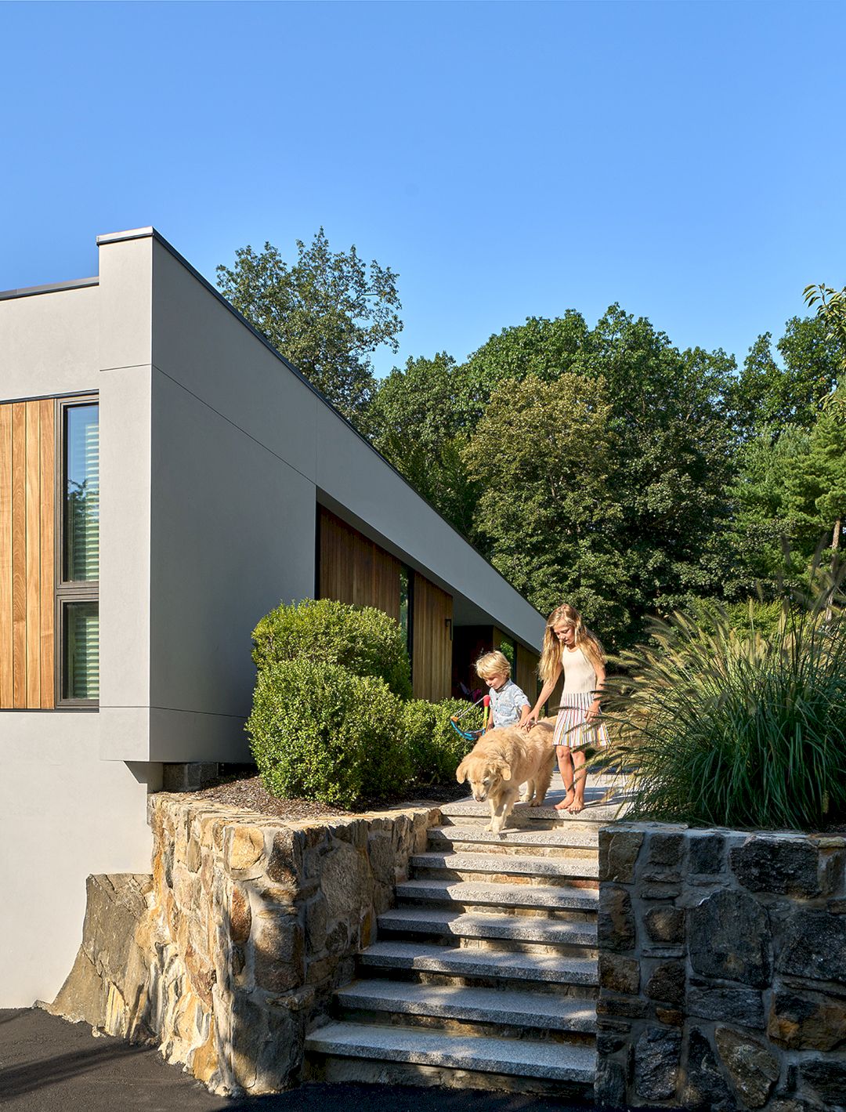
The architect keeps the front exterior concept of the house but the large jalousie windows on the front are updated. A vestibule entry is created by moving the entrance.
The cedar ceiling planks, beams, and original cedar wood frame of the house are kept and restored. The downstairs is expanded and now it features a walkout to the yard, an extra bedroom and bath, and also a family room. There are also a new kitchen and baths.
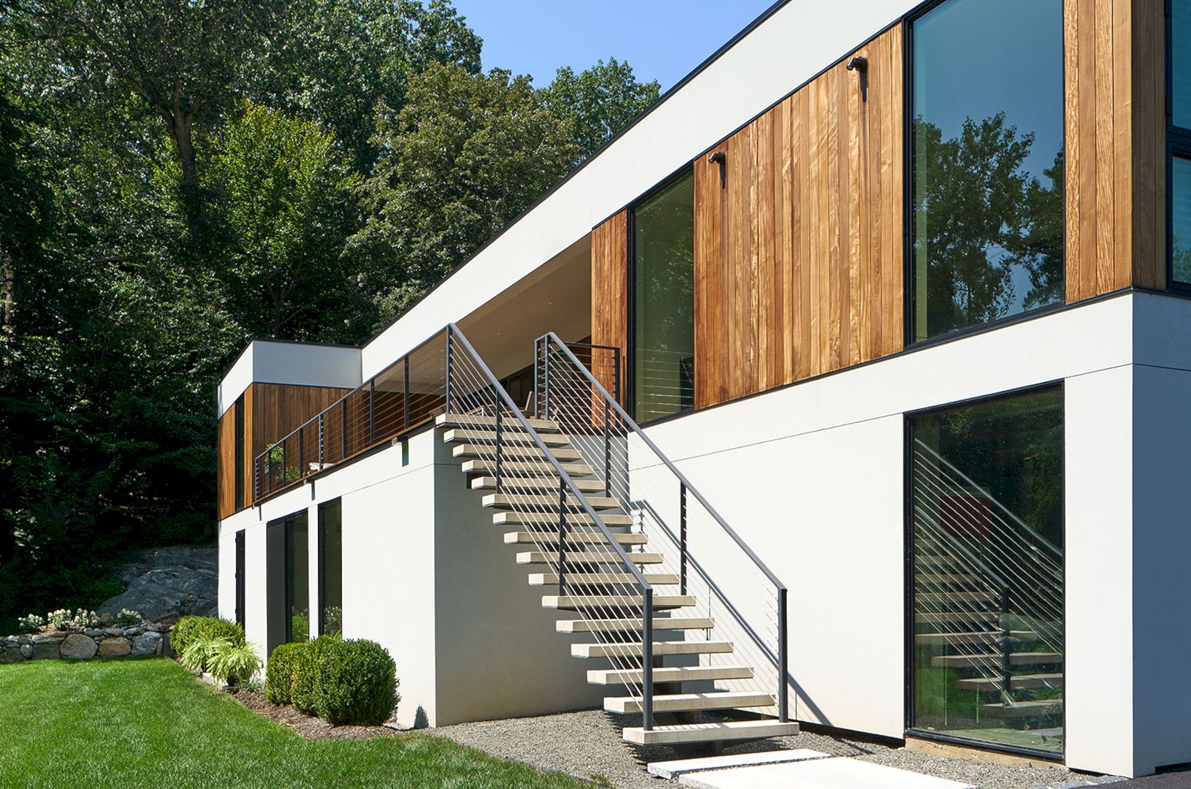
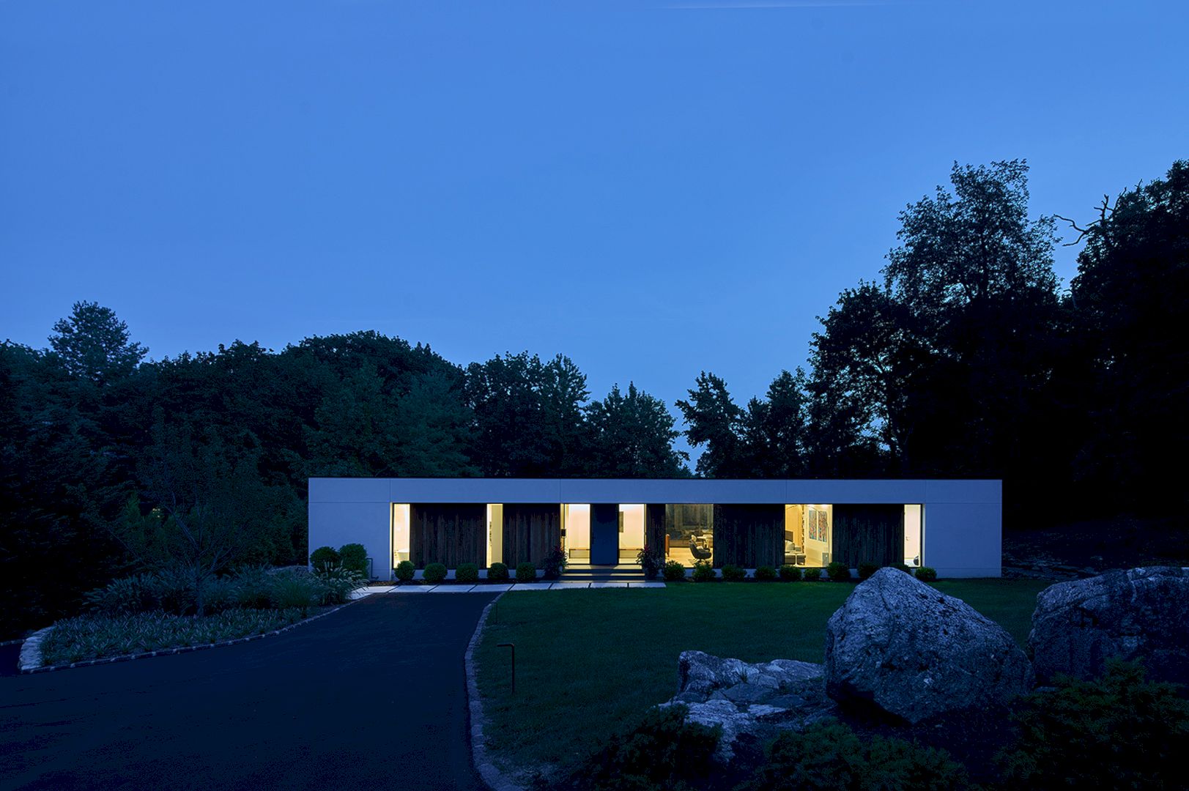
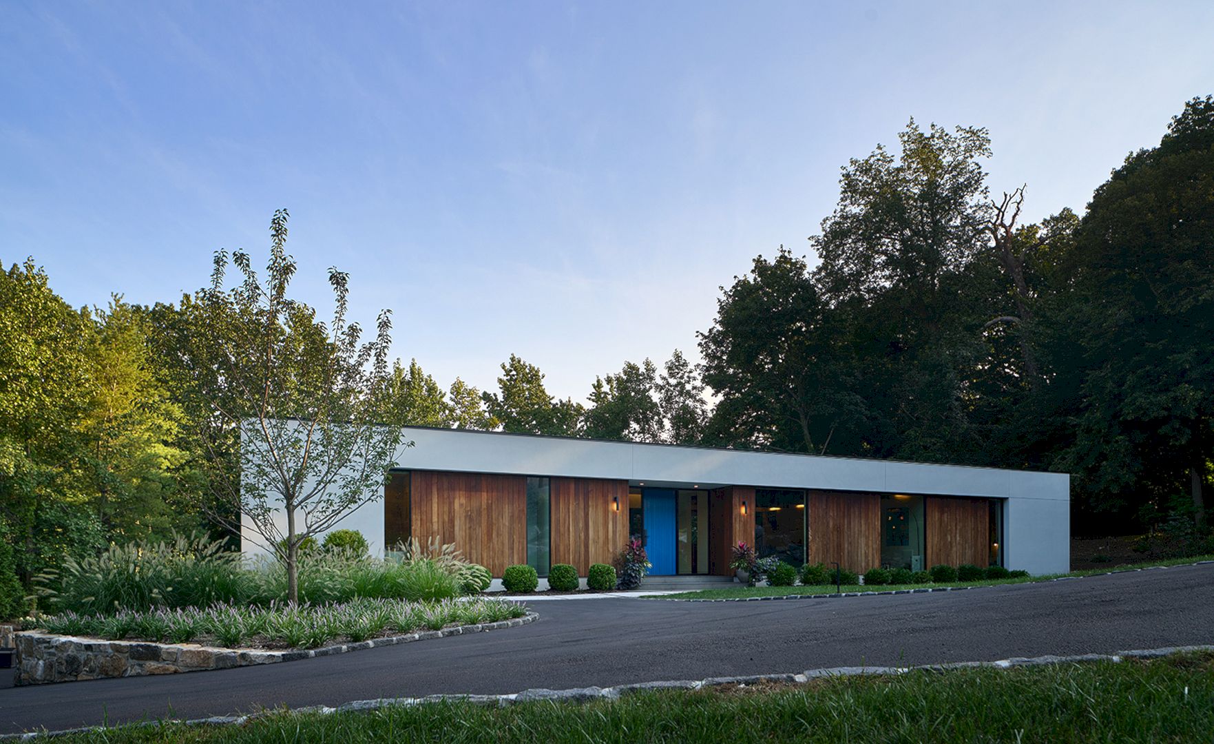
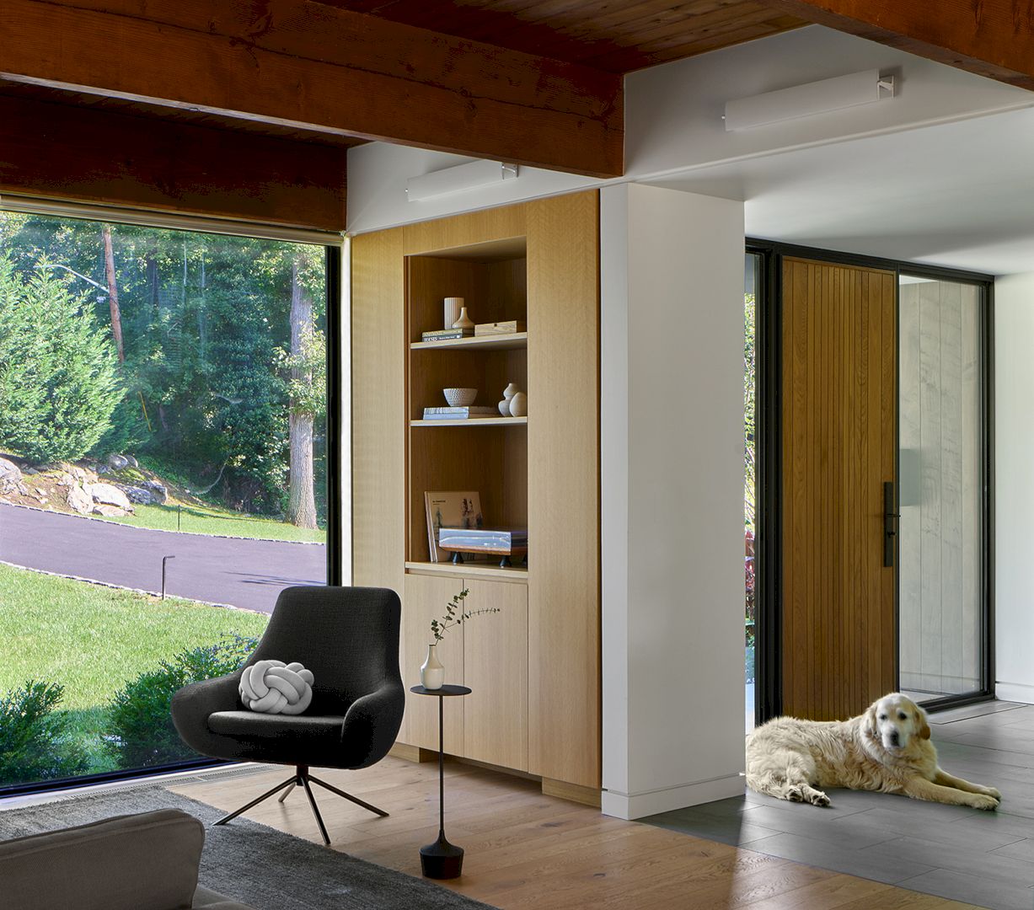
Oak is used as the main material for custom cabinetry with quartz counters while white oak is for the home floors. These materials can give a nod to the design and also keep it appropriate for a mid-century home.
Pelham Manor Gallery
Photography: Dror Baldinger
Discover more from Futurist Architecture
Subscribe to get the latest posts sent to your email.
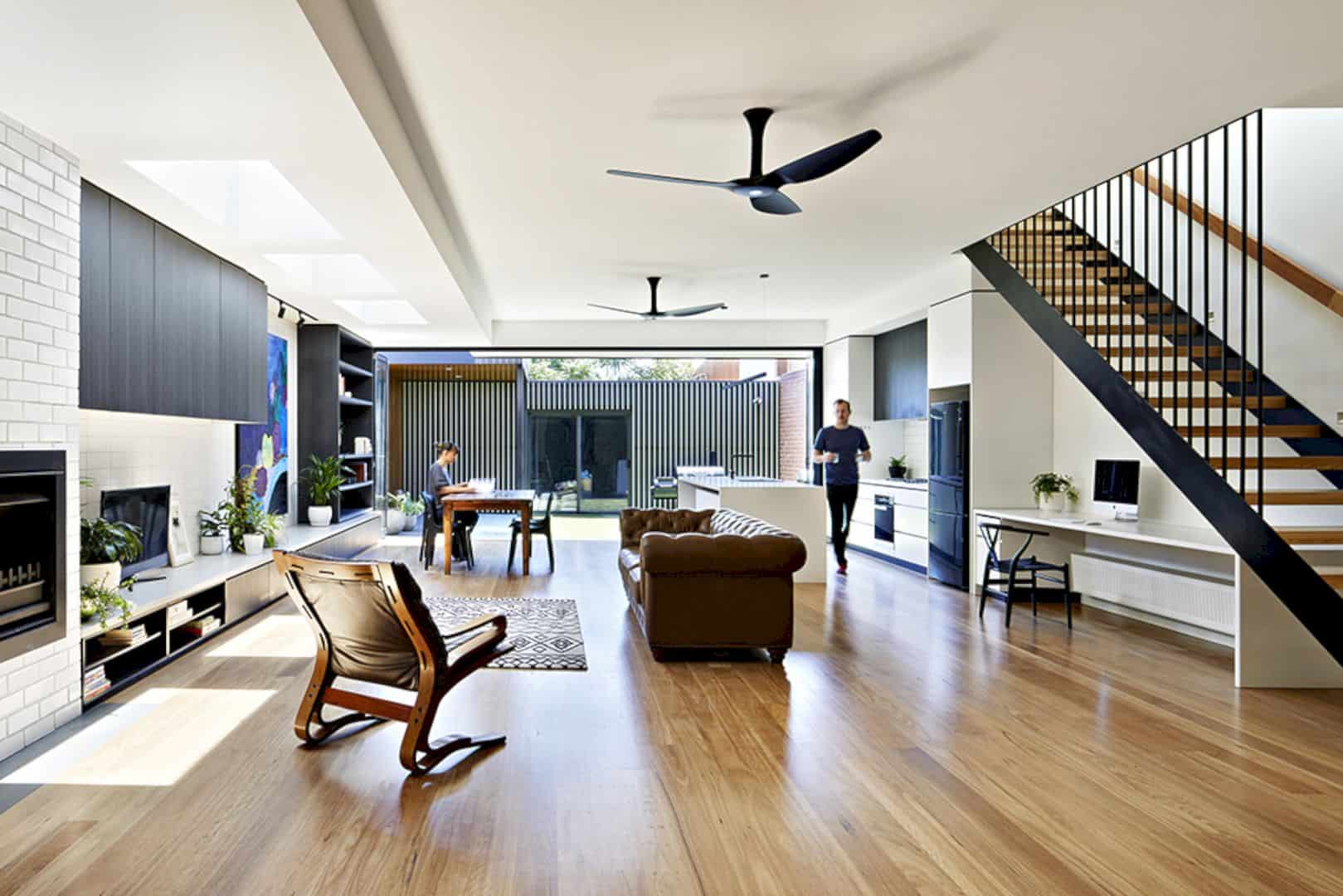
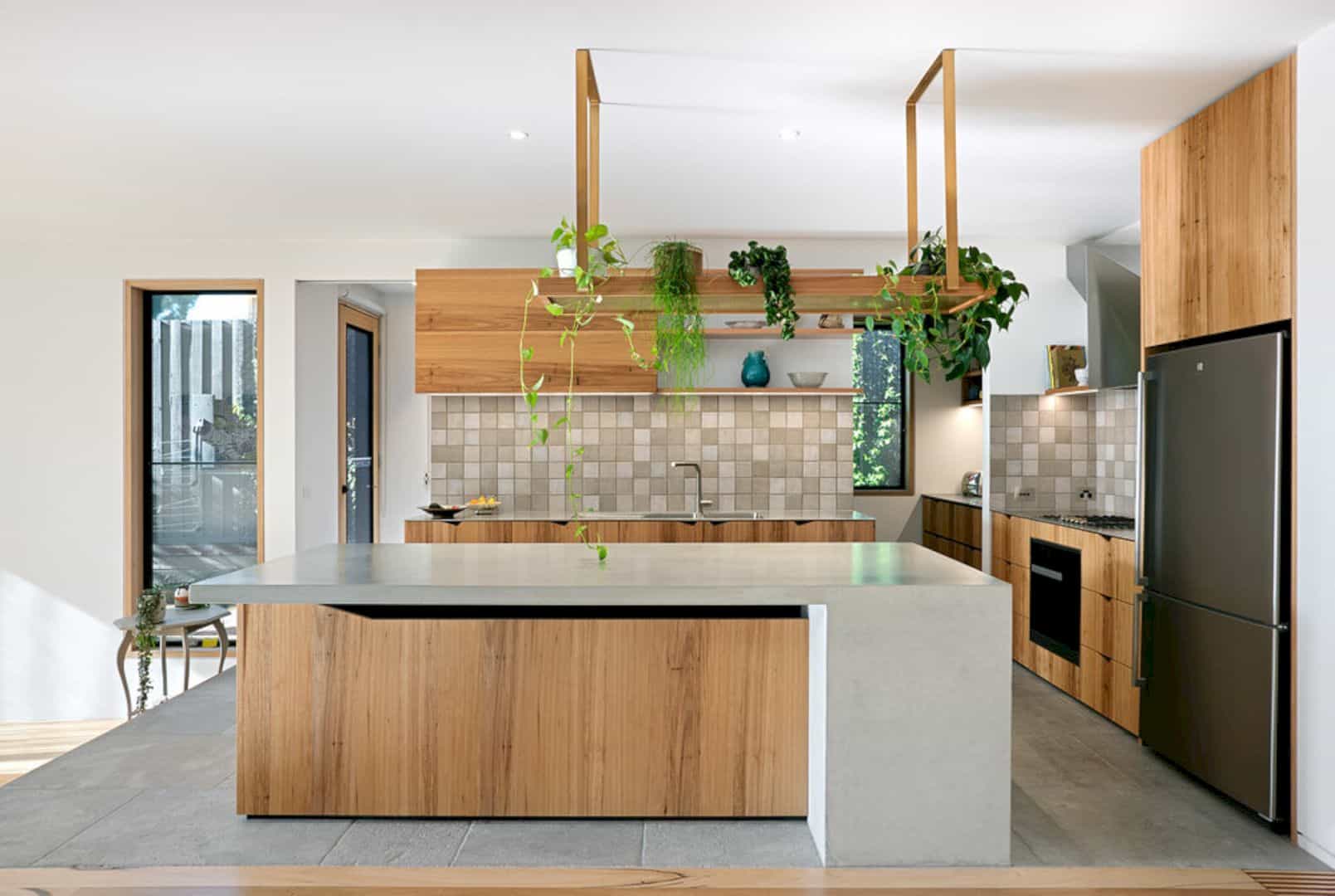
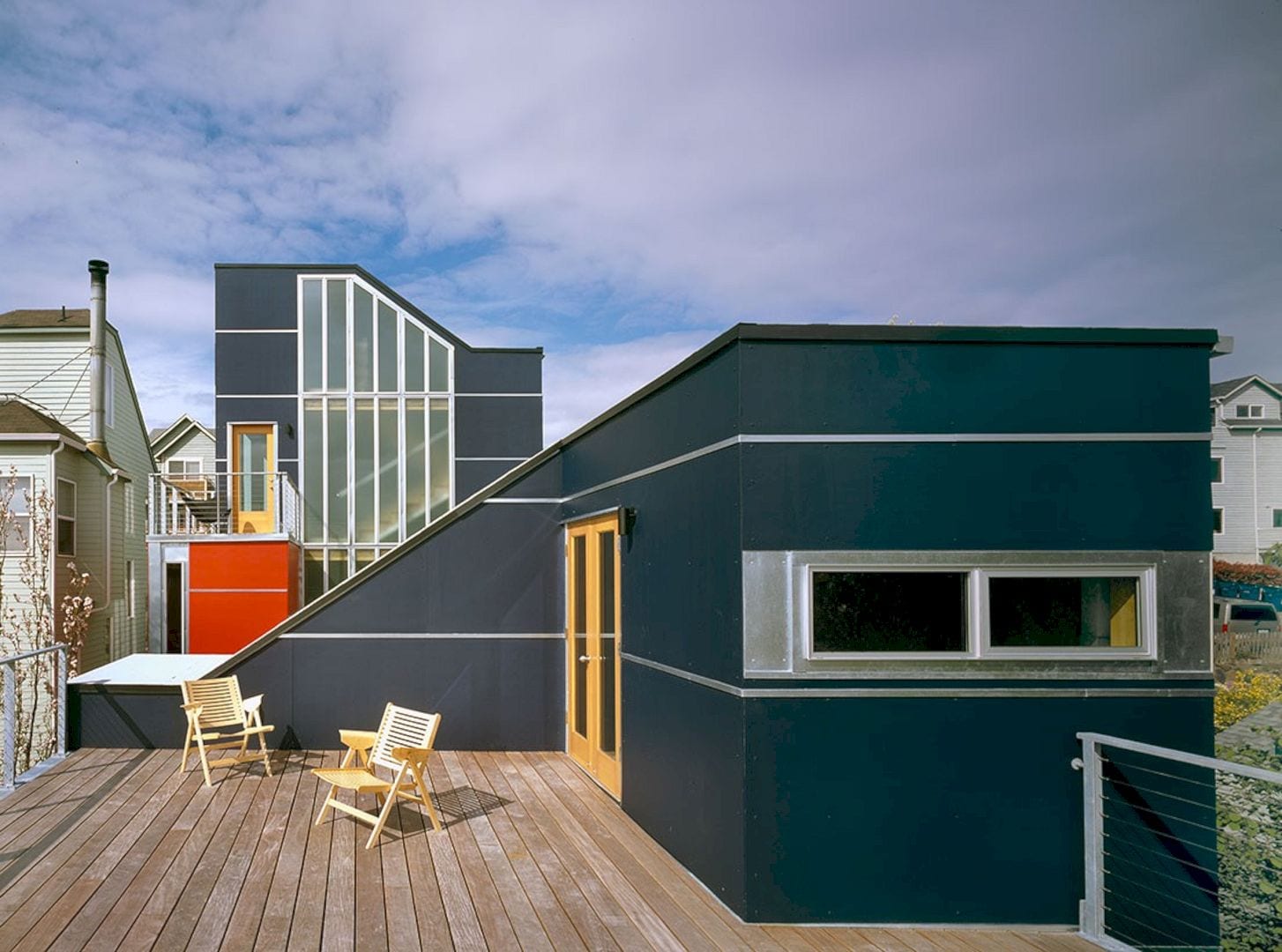
nice