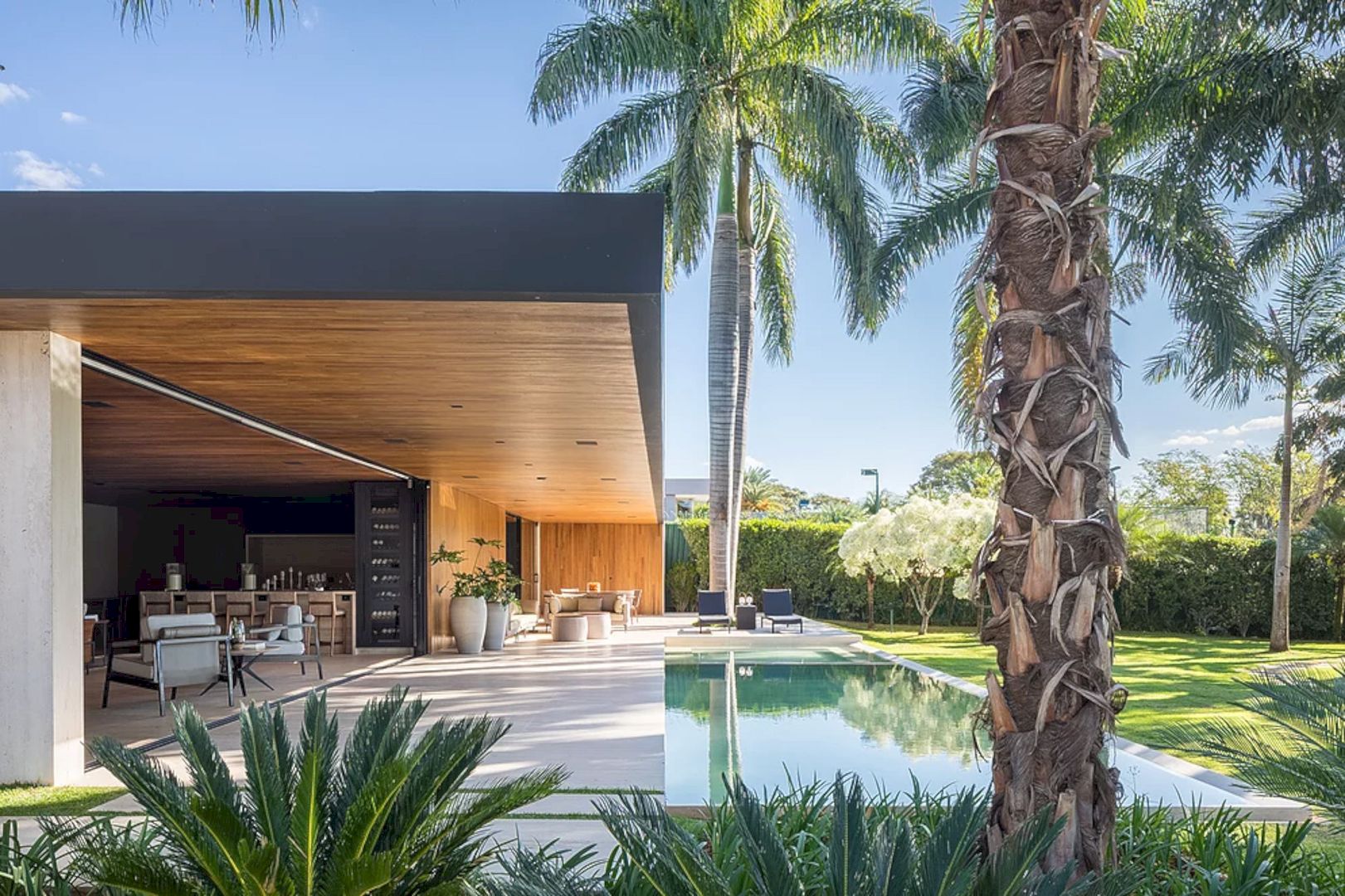Located in City Bell, Argentina, House L224 offers a conceptual simplicity designed by Felipe Gonzalez Arzac. A concept of the free plant is manifested in this house as well, supported by excellent thermal comfort through cross ventilation.
Design
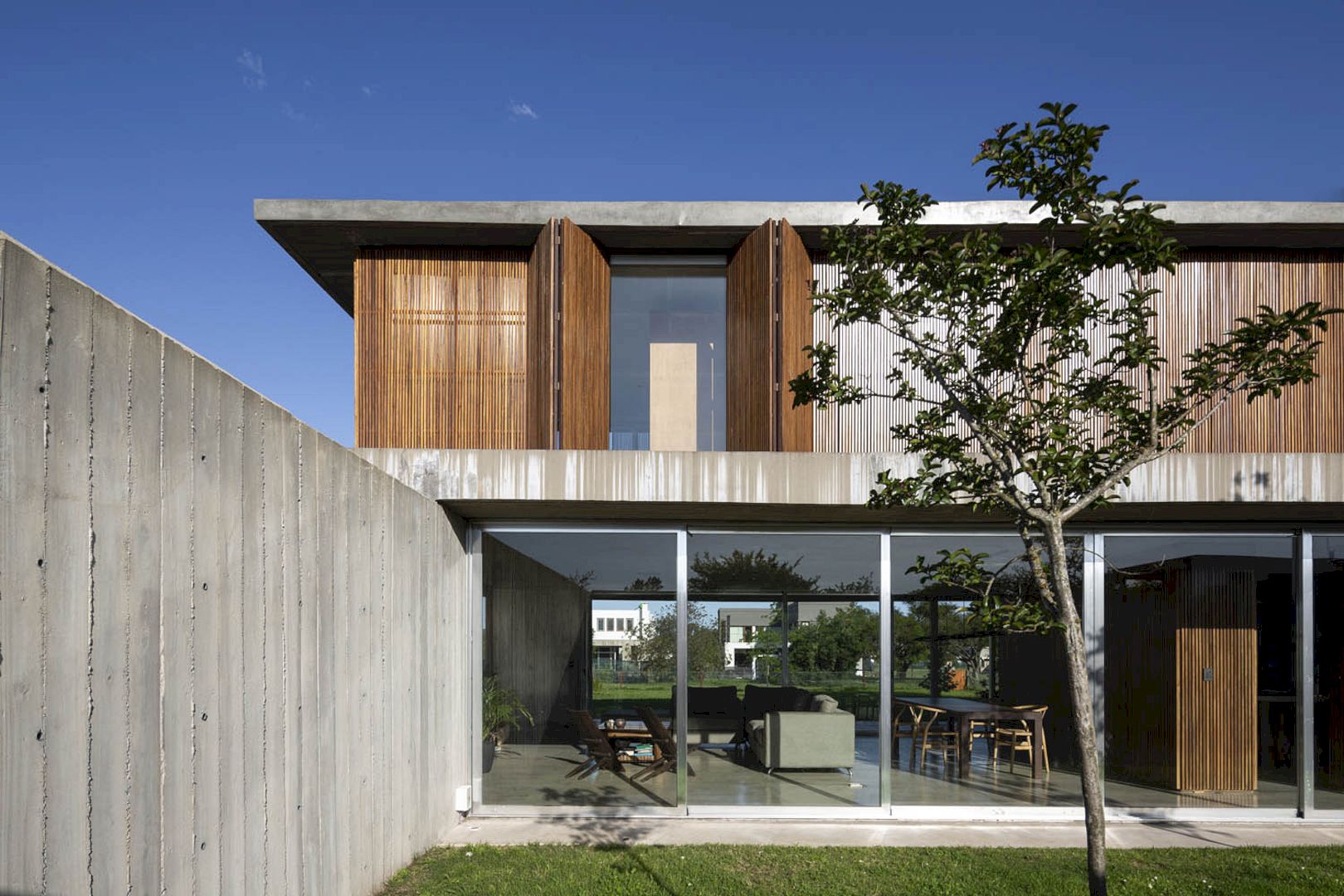
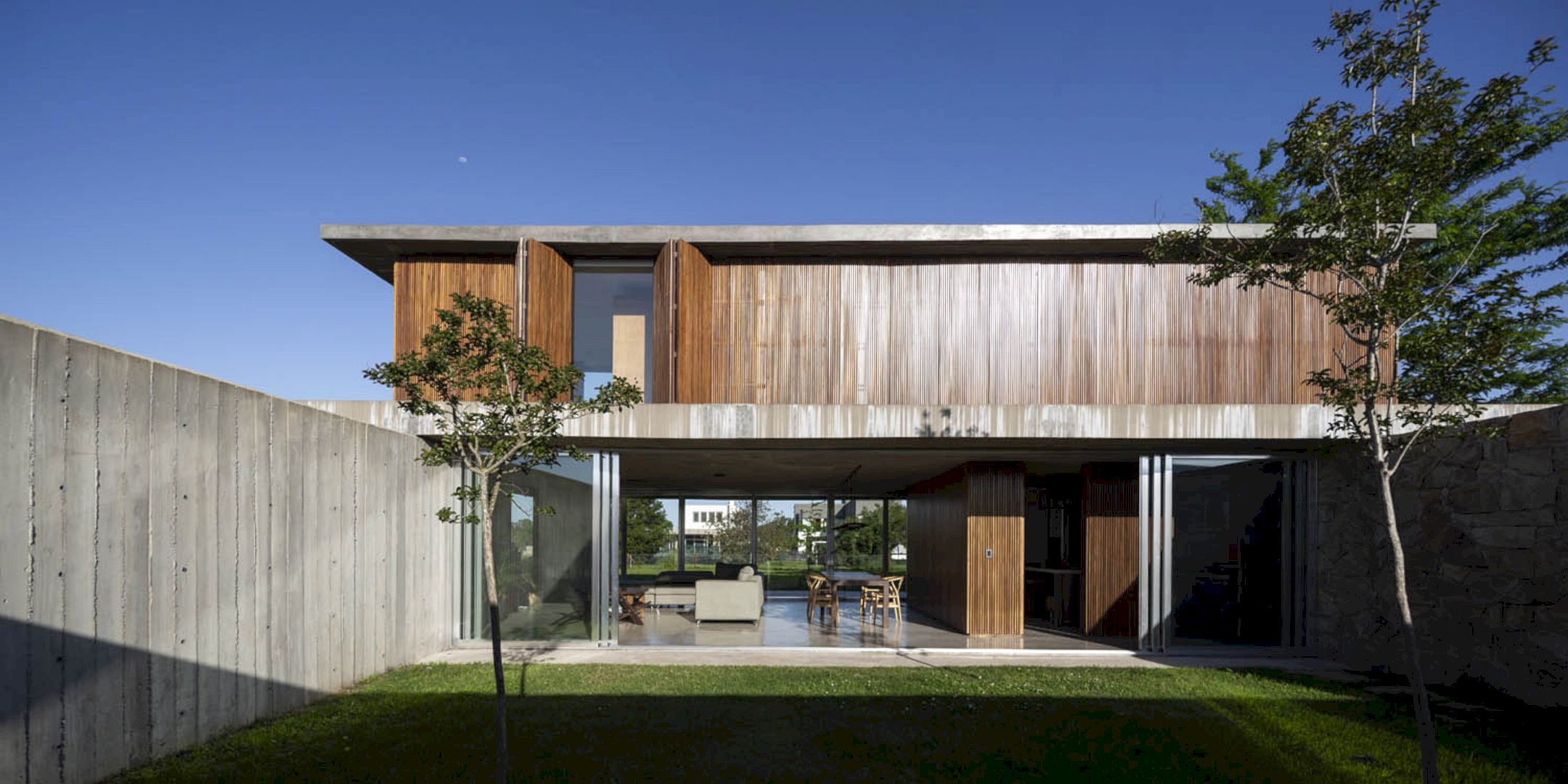
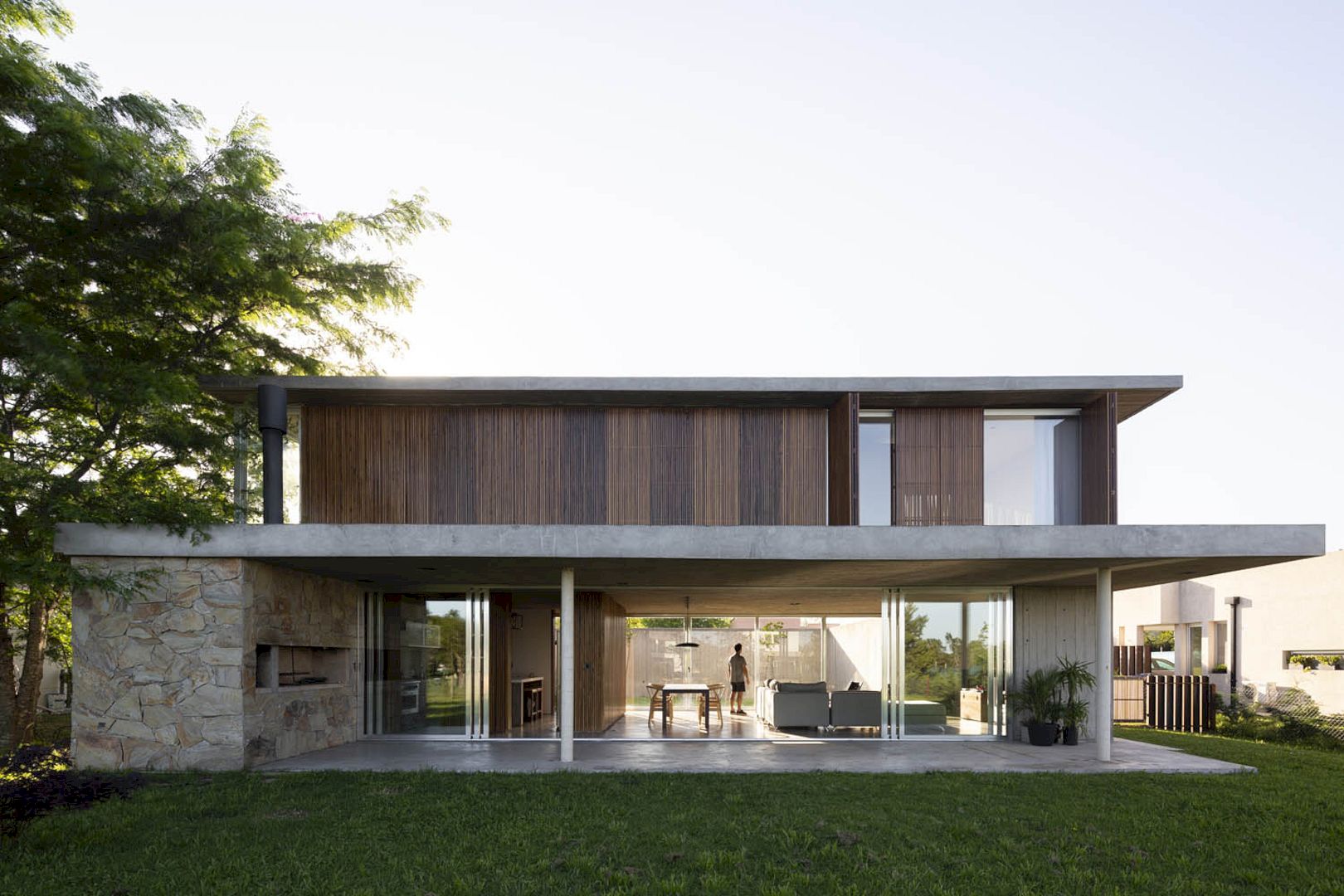
The initial idea of this project is about achieving a single image and manifesting the concept of the free plant. With large glass windows, a free floor that holds a wooden box is suspended on two large concrete lines.
The collective and public program of the house can be found on the ground floor: kitchen, laundry room, bathroom, and living room. The kitchen is placed in a small wooden box, hiding the house’s structure inside.
Structure
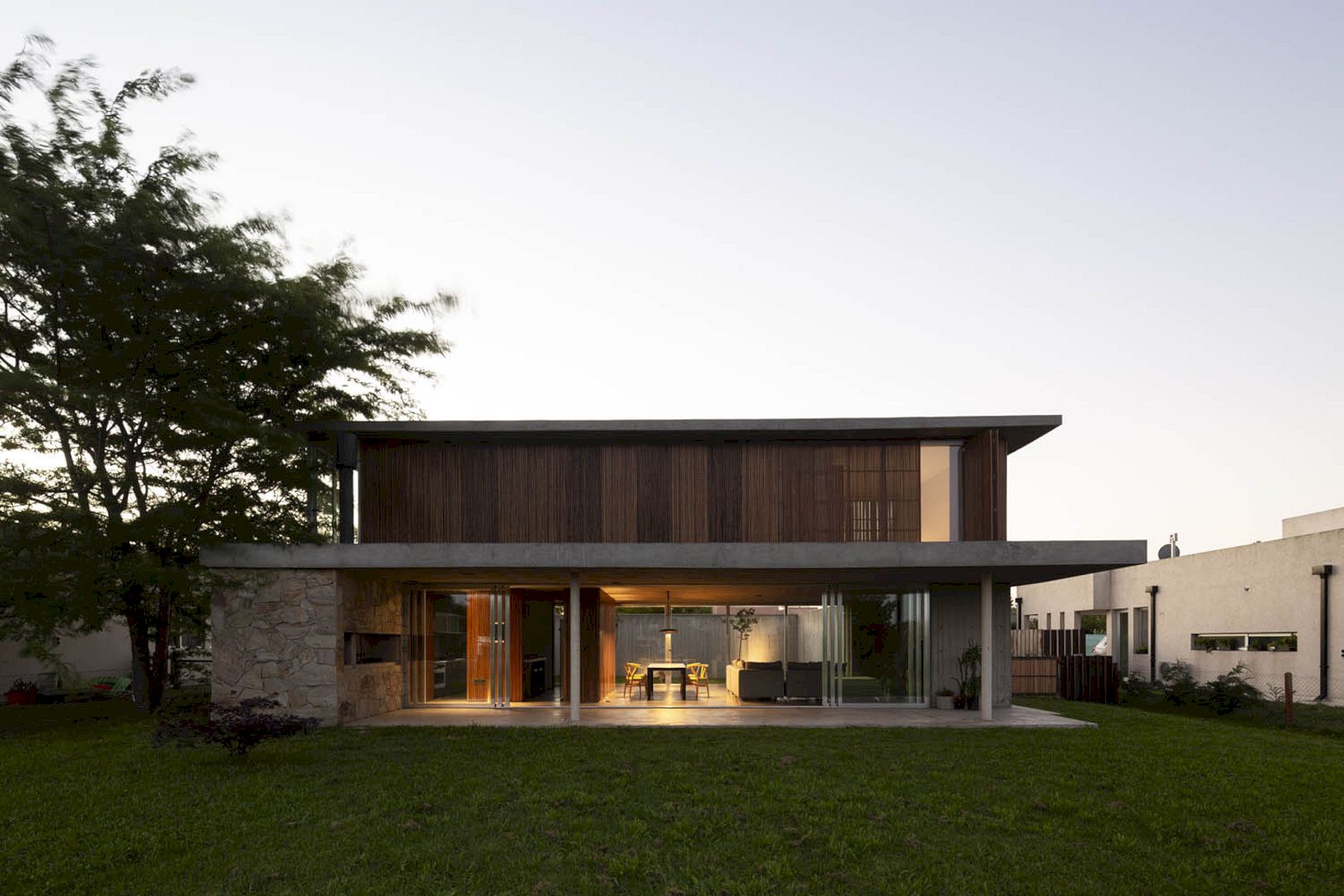
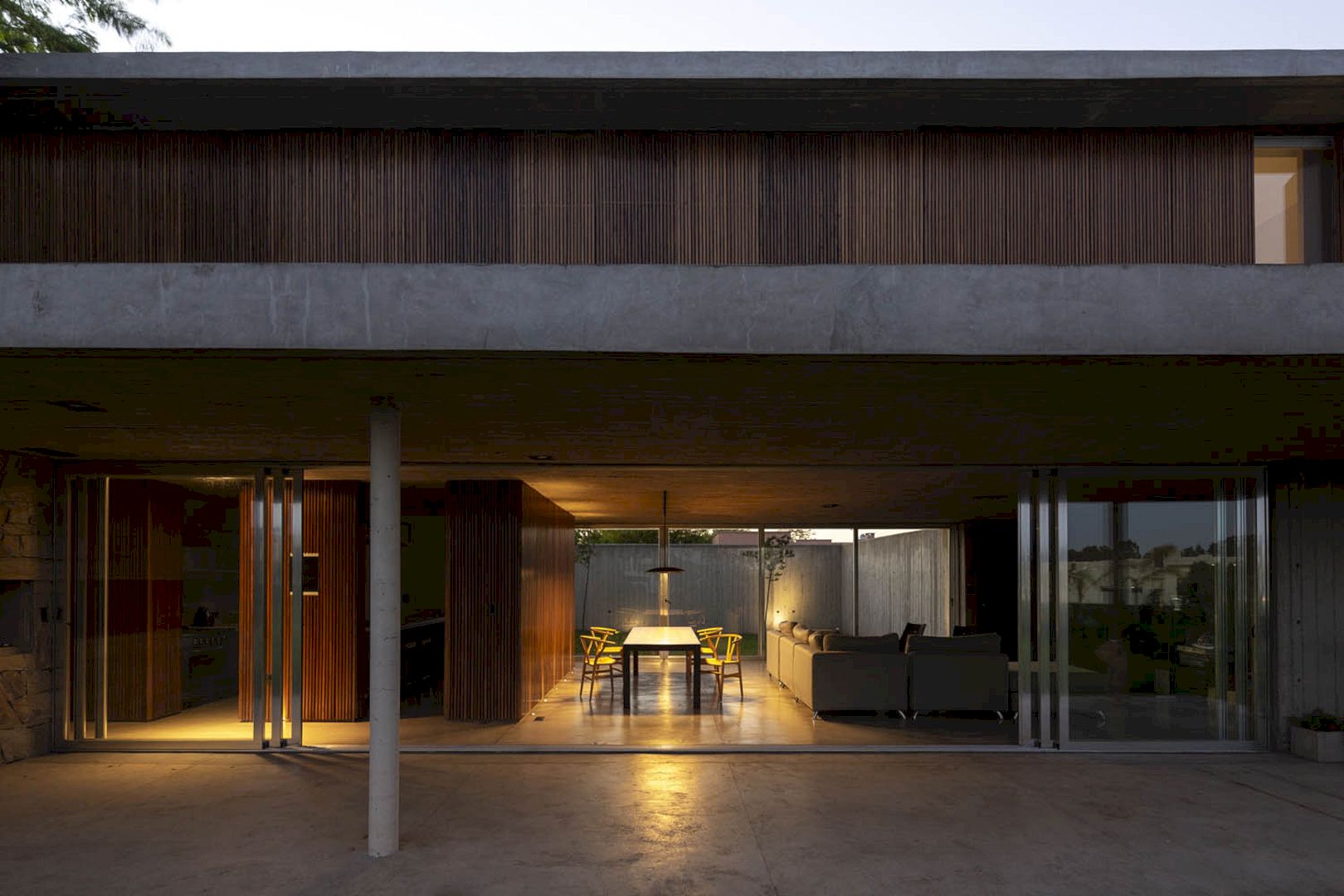
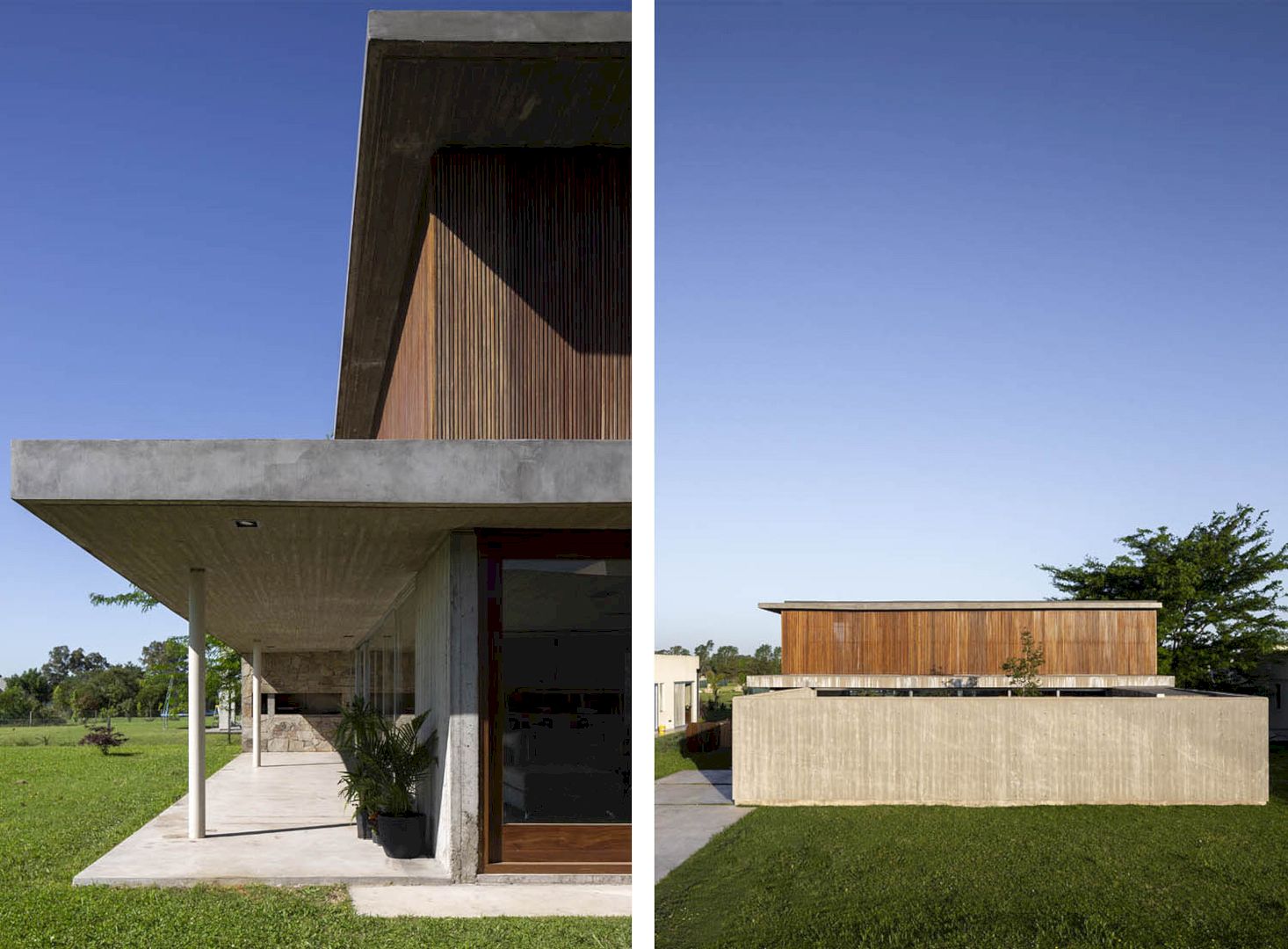
The interior spaces of the house and the exteriors of the gallery are unified by the exposed concrete ceiling. The front yard with a concrete wall can bring privacy and capture the afternoon sun at the same time.
Details
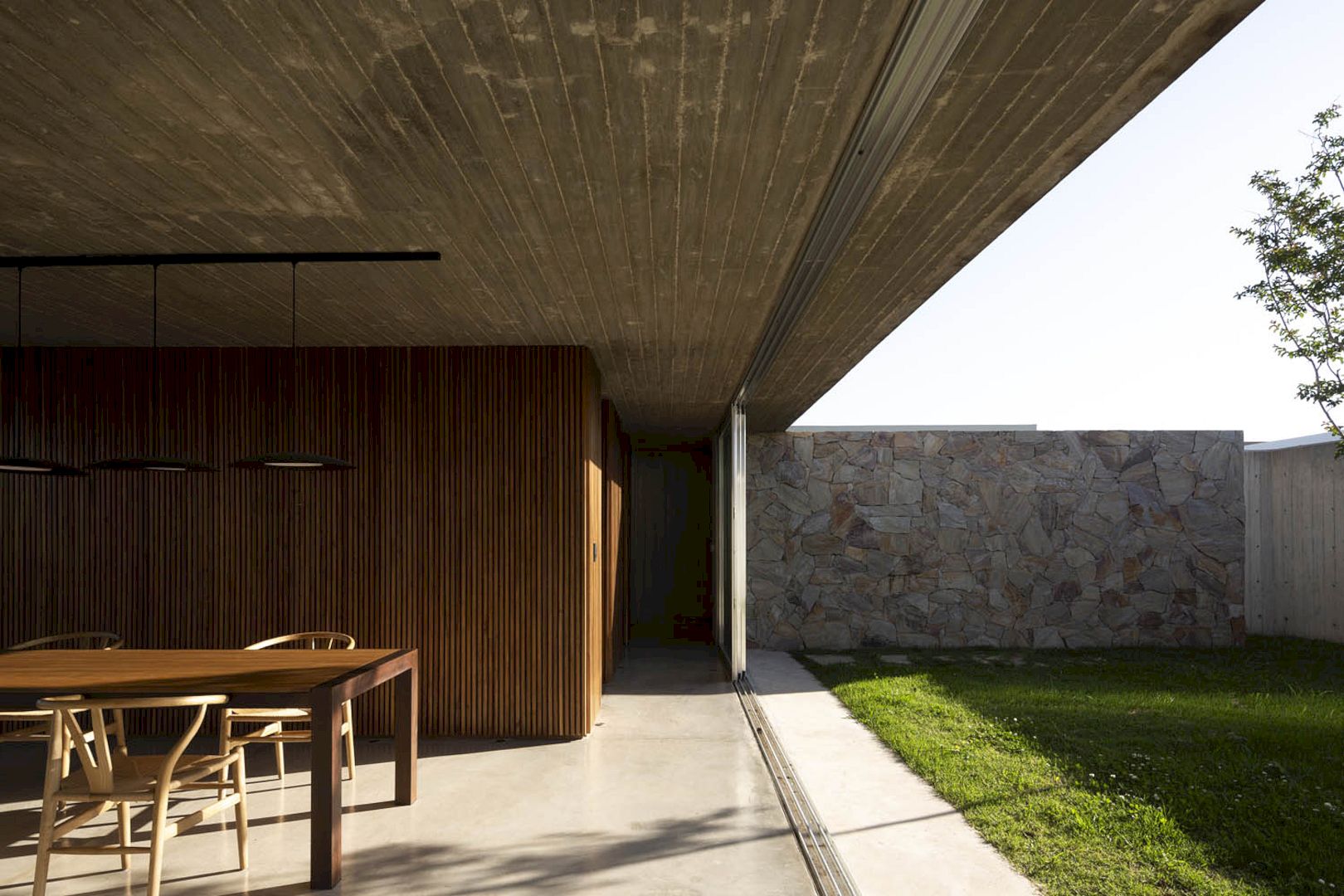
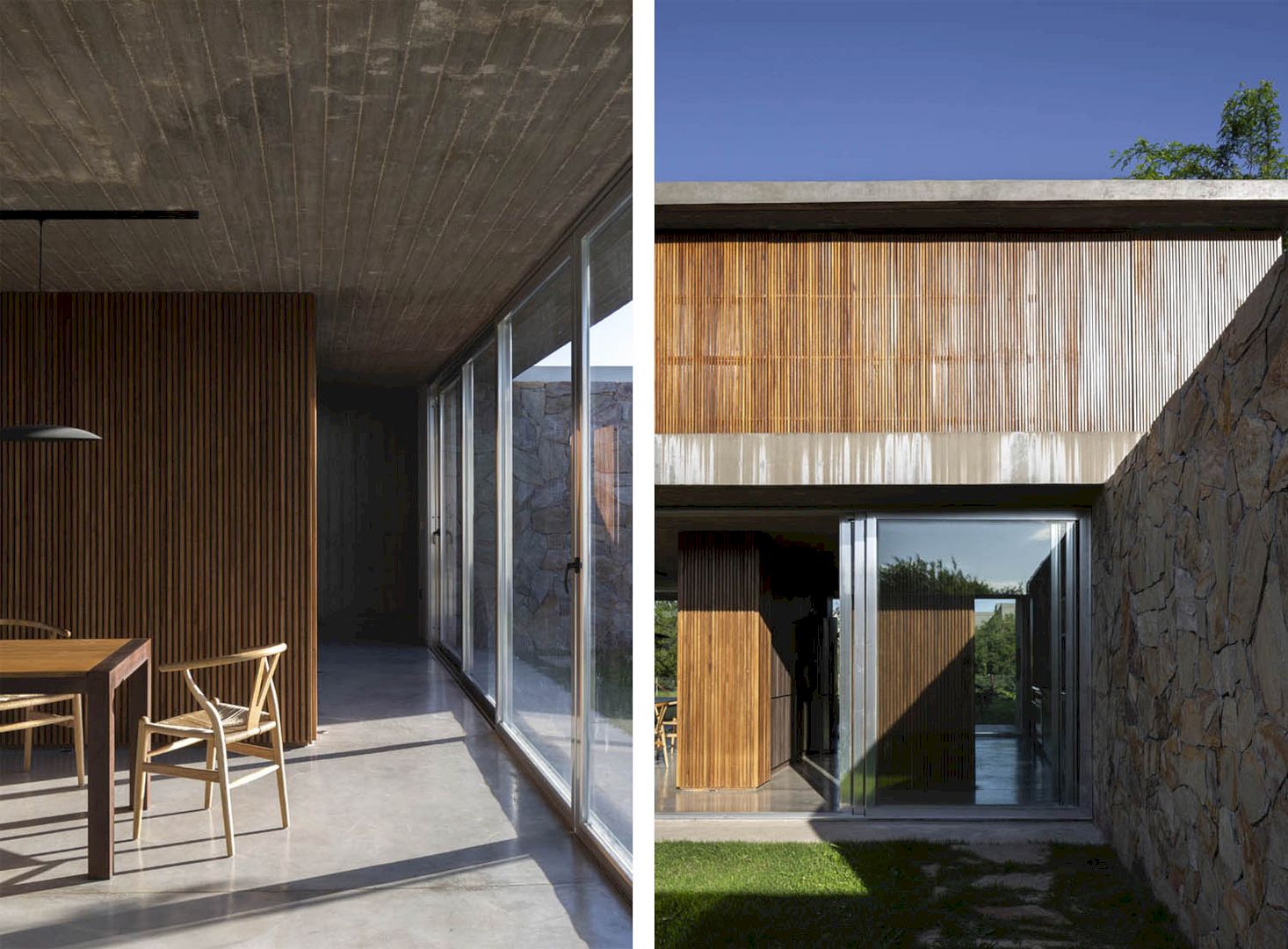
The house’s conceptual simplicity can be achieved with the partitions, two circular columns, the complicity of the structure, and concrete at the end of the house that supports the construction.
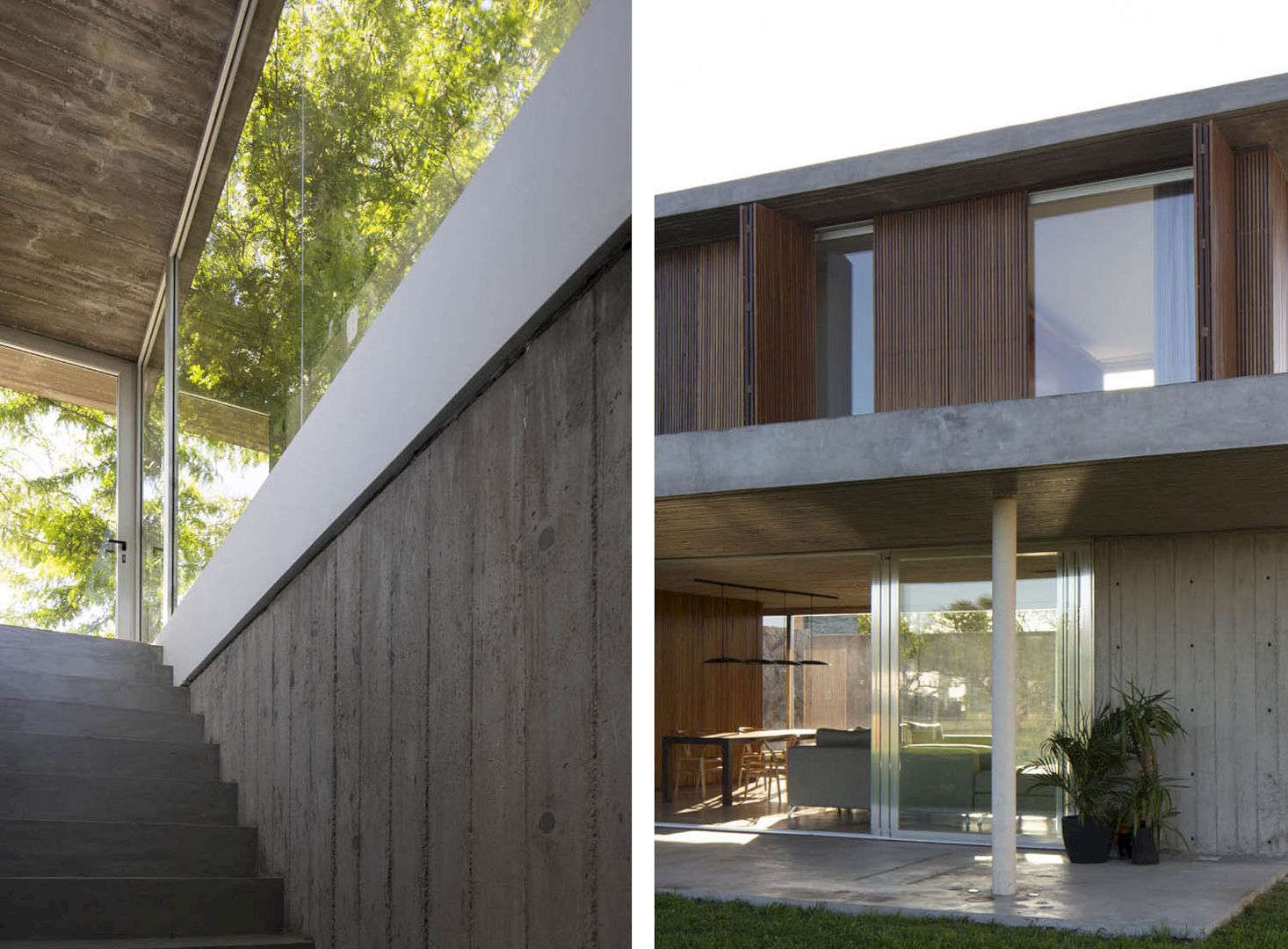
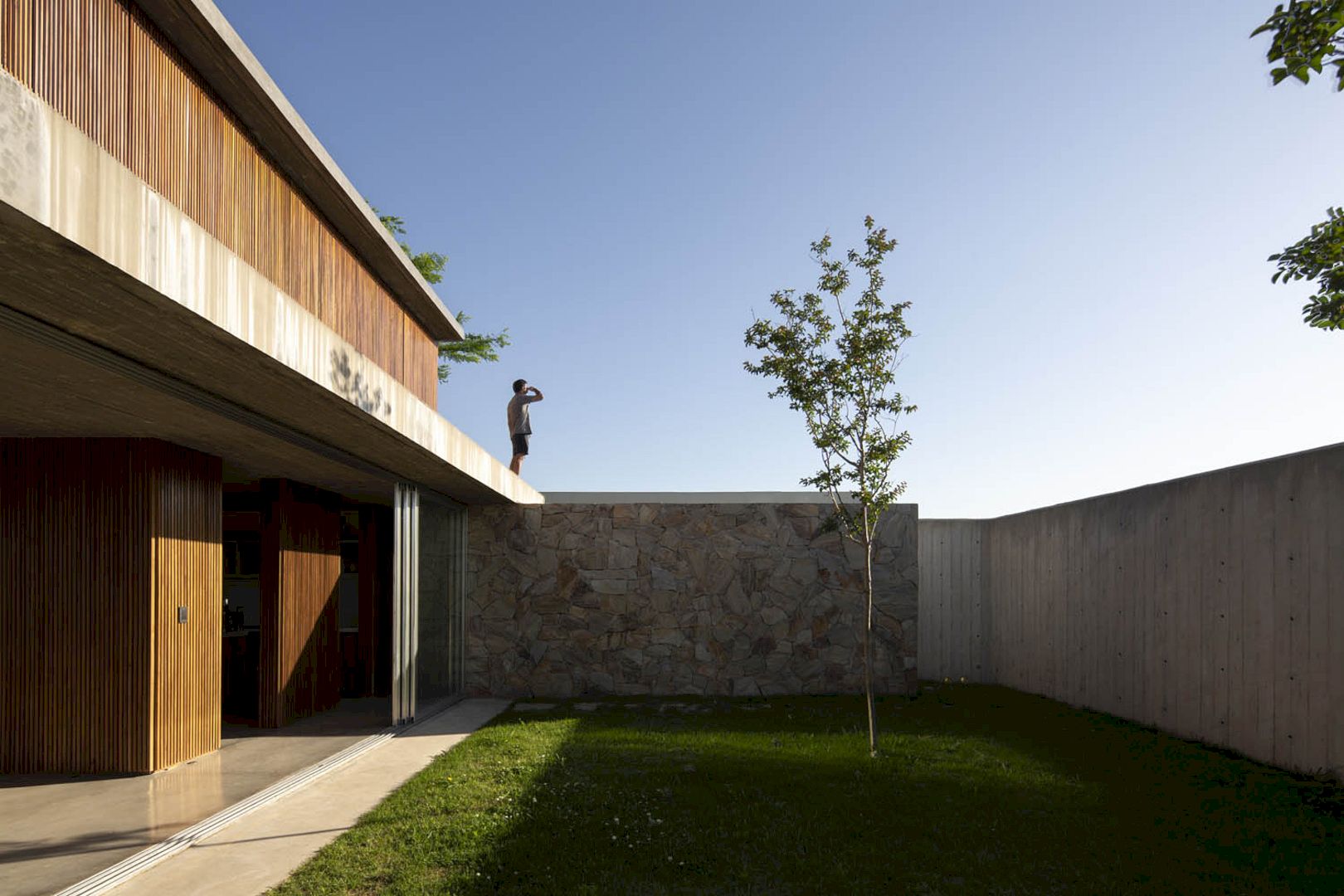
On the ground floor, a total opening to the gardens can be achieved by opening the large windows. There are three bedrooms on the top floor and each of them has a bathroom and a dressing room.
A single image can be created thanks to the foldable wooden panels which are also used as a sunscreen for the bedrooms.
House L224
Photographer: Javier Agustín Rojas
Discover more from Futurist Architecture
Subscribe to get the latest posts sent to your email.
